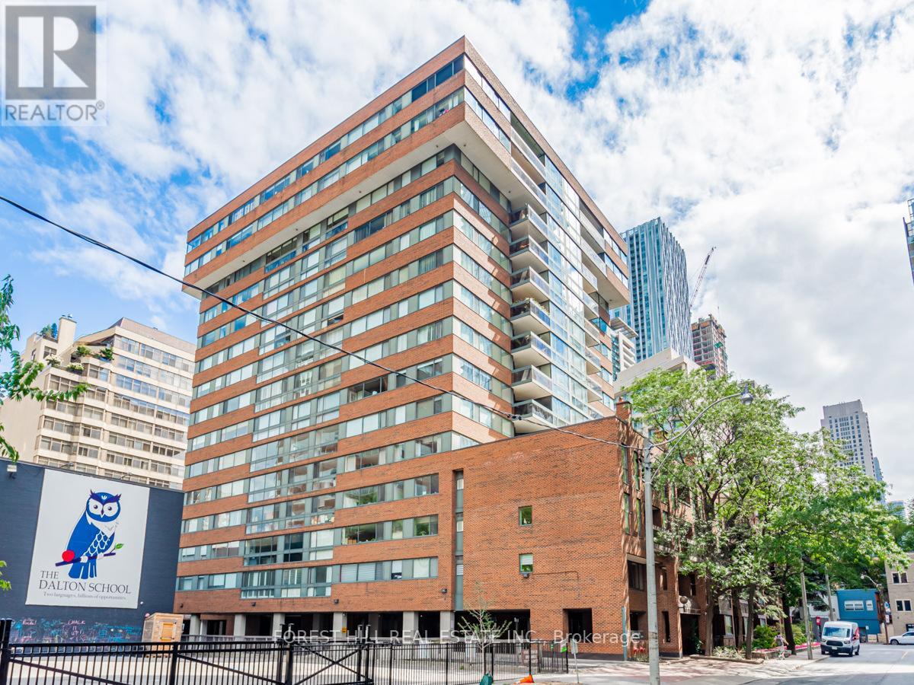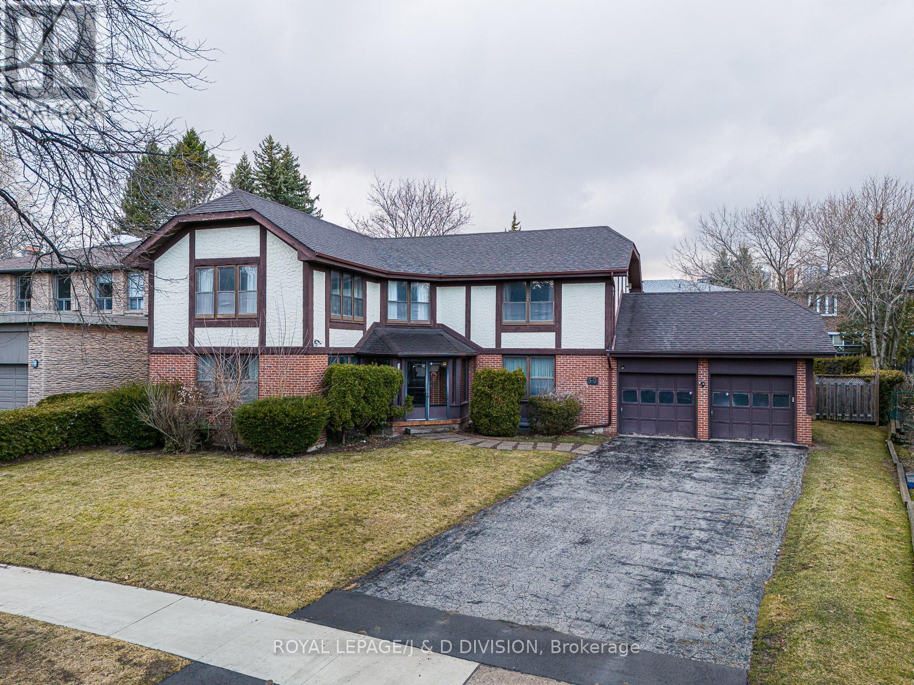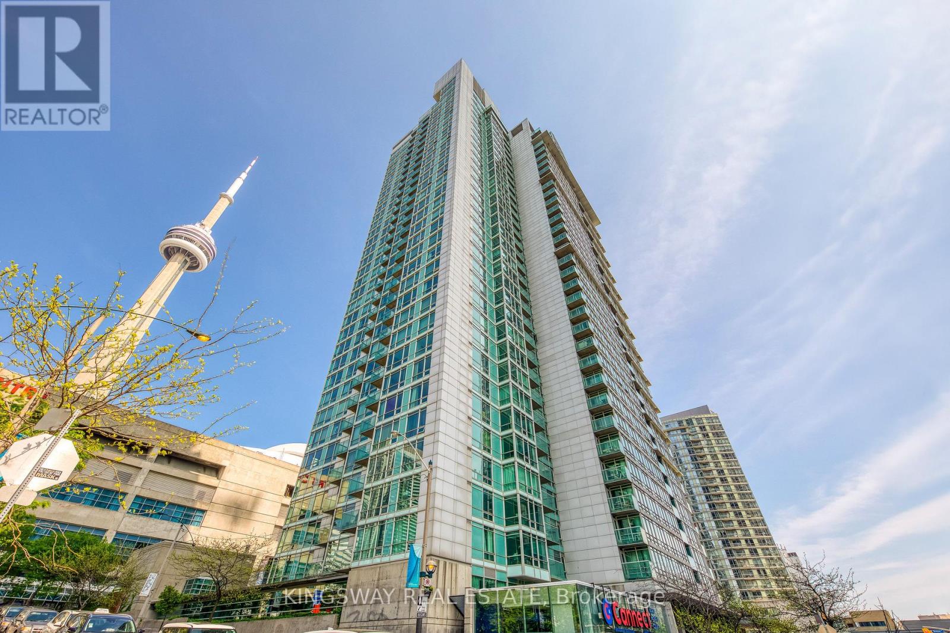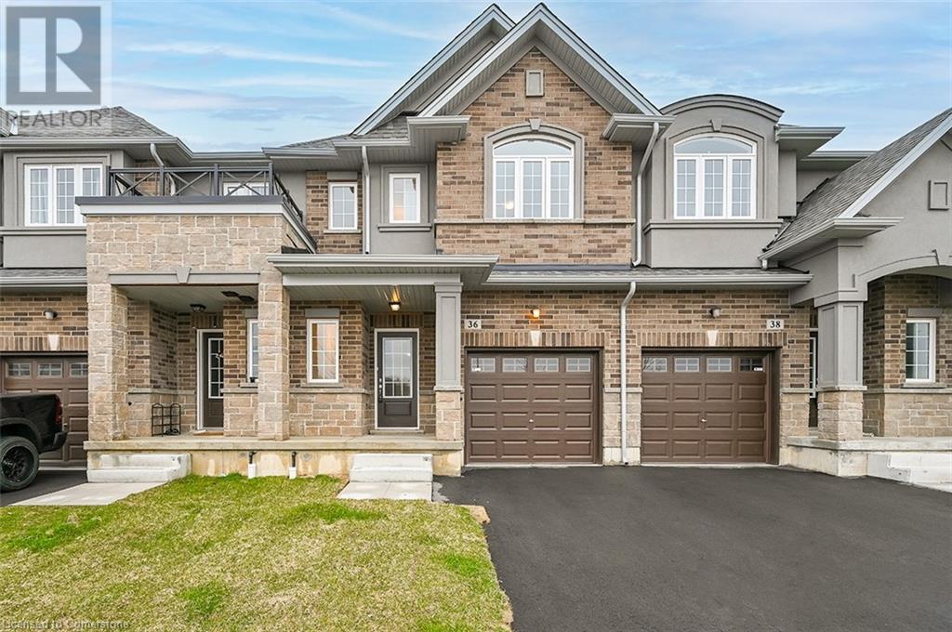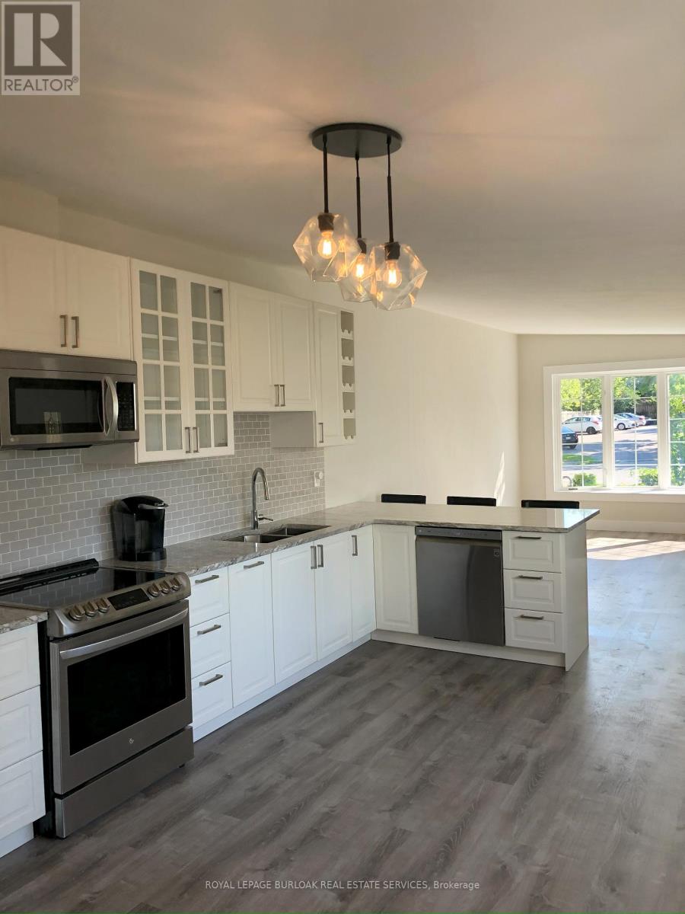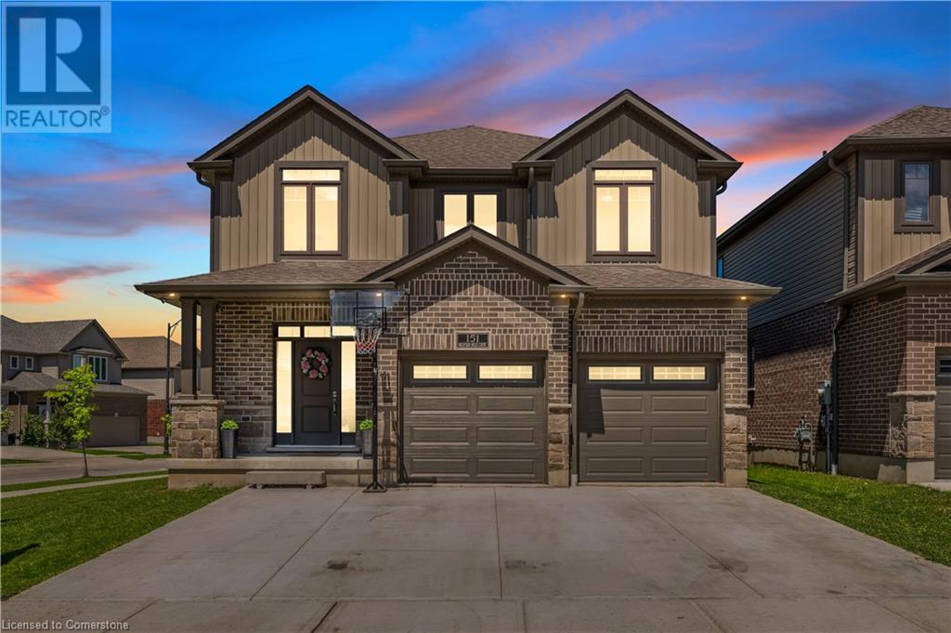201 - 15 Mcmurrich Street
Toronto, Ontario
Live In The Heart Of The City In A Boutique Building With The Serenity Of Green Space At Your Back Door. This Suite Was Completely Renovated In 2021 With Many Recent Upgrades. Large Principal Rooms. Recessed Pot Lighting And Trim Throughout On Ceilings. Top Of The Line Custom Built-In Stainless Steel Appliances. Many Built-Ins. Terrace Level With Direct Access For Outdoor Living. $$$ In Upgrades. This unit is only steps to the door to the outdoor patio, rarely used by others, so feels like a private garden. Steps To Yorkville, Subway, Shops, Etc. **EXTRAS** A Cable Fee $56.50 is included in the maintenance fee. (id:62616)
815 - 95 Bathurst Street
Toronto, Ontario
This Is An Amazing Open Concept Corner Unit With A Huge 290 Sq.Ft. Wrap Around Balcony In The Heart Of King West. The Best One Bedroom Floor Plan In The Building, Offers South Views And Is The Perfect Space For Entertaining Year Round As Well As More Than Enough Space To Set Up A Home Office. Just Steps To Transit, Shops, You Will Enjoy Everything King West Has To Offer. (id:62616)
59 Mellowood Drive
Toronto, Ontario
Spacious Family Home in the Prestigious St. Andrew - Windfields Area. First Time offered in over 50 years. Welcome to an exceptional opportunity in of Toronto's most desirable neighbourhoods. Situated on a rare widening lot with an impressive 69 foot frontage expanding to nearly 97 feet at the rear. This beloved family home offers almost 3000 square feet of spacious thoughtfully designed living. Perfect for large or multi-generational families, this residence boasts generous principal rooms and a functional layout. The main floor features a grand living room, formal dining room , home office and a bright open concept family room that flows seamlessly into an expansive kitchen with large breakfast area - stretching across the entire rear of the home. A convenient main floor laundry room adds to the practicality. Upstairs you will find five well sized bedrooms. The private Primary Suite occupies its own wing complete with a sitting area, a 4 piece ensuite, large double closet, walk in closet with laundry chute and ample natural light. Four additional bedrooms each with double closets share a spacious 5 piece family bathroom. The lower level offers even more space and versatility with an updated 3 piece bathroom, a large open area ready for a games room, home theatre, or additional living space and two bonus rooms with potential for bedrooms or storage. A walk-out leads up directly to the garden adding flexibility to the great potential of the lower level. The double private driveway offers ample parking and double car garage with remote access has plenty of storage space for outdoor gear and seasonal items. Located within walking distance to shops, dining, and tennis/pickleball courts. This home is ideally situated in a top tier school distract: Dunlace PS (JK-6), Windfields PS (6-8), York Mills CI (9-12), Etienne-Brule (7-12) and close to several highly desired private schools. Enjoy this coveted location while you live and plan your dream updates. (id:62616)
1003 - 47 Mutual Street
Toronto, Ontario
Just the primary bedroom for lease! It is with ensuite washroom in one 2B2W unit, shared kitchen, living room and laundry. 9' Ceilings. Premium Finishes & Laminate Flooring Throughout. Large Floor-To-Ceiling Windows.Enjoy Unobstructed East View Of The City With Bright Sunshine! Walking Distance To Ryerson University, George Brown, U Of T, Eaton Center, Yonge-Dundas Square, City Hall, Groceries, Shops, Restaurants, Hospitals, Minutes To Entertainment District. Ideal for Young professionals, students and newcomers. (id:62616)
3511 - 81 Navy Wharf Court
Toronto, Ontario
Sun Filled Open Concept One Bedroom Plus Den With Parking In Cityplace Optima. This Unit Features Floor To Ceiling Windows, Hardwood Floors, Large Den And Ensuite Laundry. Master Bedroom Has Both His And Her Closets And Large Windows With Beautiful Views Of The City, Entertainers Kitchen With Double Sink And Granite Countertops. Incredible View Of Skydome And Cn Tower.Great Amenities Including 24Hour Concierge, Indoor Pool, Workout Room, Billiards Room,Patio With Bbq Area, Whirlpool And Sauna, Steps To The Rogers Centre, Air Canada Centre And Cn Tower. Close To All Cafes And Restaurants.All Utilities Included(Heat,Hydro,Water) (id:62616)
2811 - 153 Beecroft Road
Toronto, Ontario
Located In the Heart of North York, Direct Underground Access to the Subway and Mall. Steps to Shopping, Groceries, Entertainment, Fine Dining, Parks. 24 Hrs Concierge. Recreation Centre With Indoor Swimming Pool, Whirlpool, Saunas, Exercise Room, Billiards Room, Party and Dining Room. Visitor Parking. Well Managed building. 2 Bdrm Split Plan Unit With Panoramic Views In The Sub Penthouse. (id:62616)
601 - 88 Cumberland Street
Toronto, Ontario
Location, Location, Location! Prime Yorkville 1-Bedroom + Den Condo with one of the most practical layouts - the den can easily serve as a second bedroom or home office with a door! This boutique building offers wide-plank engineered hardwood flooring throughout and a south-facing exposure with modern finishes. The sleek kitchen features integrated appliances, a built-in island, and contemporary design. The 4-piece bathroom includes a luxurious soaker tub. Just minutes away on foot are Yorkville's shops, the University of Toronto campus, major banks, and easy access to Yonge & Bloor, Bay, or Museum subway stations. Enjoy state -of-the-art building amenities such as a 24-hour concierge, fitness centre, yoga studio, rooftop terrace, and party room. Ready to move in and experience the best of Yorkville living! (id:62616)
36 Linden Park Lane
Hamilton, Ontario
START THE CAR!!!!! Are YOU a PERSON or perhaps A REALTOR with A BUYER CLIENT who is LOOKING FOR THE DEAL OF A LIFETIME? The WISHLIST asks FOR A NEW BUILD, FABULOUS PRICE, in a FULLY FINISHED COMMUNITY, FREEHOLD TOWNE on a PRIVATE ROAD, that just happens to be IN THE CENTRE OF EVERYTHING? Look no further, DiCENZO HOMES has the answer & is pleased to present this 1360 SF TOWNE in their LINDEN PARK neighbourhood. This INTERIOR TOWNE GREETS YOU with a STUCCO, STONE & BRICK GRANDE ENTRANCE with a COVERED PORCH & HIGH PEAKED ROOFLINES. Open the FRONT DOOR & find yourself walking onto HARDWOOD FLOORING leading you to a LARGE WALKIN PANTRY (rare find in a TOWNE), continue into an OPEN CONCEPT DINING, LIVING & KITCHEN AREA. The KITCHEN is L-SHAPED STYLE, perfect to add your personal touch with a LARGE DINING TABLE or FUTURE ISLAND. KITCHEN comes with STAINLESS STEEL APPLIANCES (fridge, stove & dishwasher). With the nice weather upon us, enjoy YOUR BACKYARD with 2 PRIVACY PANELS & REAR FENCE. Since this is FREEHOLD PROPERTY (on a PRIVATE ROAD) you can fully fence in your backyard. When it’s time to relax, head up the OAK STAIRS to find 3 SPACIOUS BEDROOMS & UPSTAIRS LAUNDRY. The PRIMARY BEDROOM is large enough for a KING BED, has 2 closets (one WALK-IN) & an ENSUITE with LARGE VANITY & CORNER SHOWER with FRAMELESS GLASS SHOWER DOOR. This HOME is part of our SNAP COLLECTION, FULLY FINISHED TOWNES that can be YOURS in 30, 60 or 90 DAYS! Great HAMILTON MOUNTAIN LOCATION CLOSE TO SHOPPING, TRANSIT, THE LINC, 403, REDHILL, SCHOOLS & MORE!!! Be READY TO SEE THIS HOUSE & ENJOY YOUR SUMMER!!! At $699,900 this SNAP HOME will not last long!!! (id:62616)
1135 Tavistock Drive
Burlington, Ontario
Welcome to this Beautifully Upgraded FREEHOLD Townhouse on a quiet cul-de-sac in North Burlington offering Gourmet Kitchen, LVF Flooring, newer bath. 3 spacious bedrooms, finished, lower level (ideal for entertaining) and walk-out to private yard. This home is perfectly located with Quick Access to Major Highways, Public Transportation, Schools, Shopping, Dining and Recreational Facilities. (id:62616)
151 Mountain Holly Court
Waterloo, Ontario
QUALITY GIES CONSTRUCTION, well known quality builder. One owner home well maintained. This 4 bedroom executive style home features a lovely main floor footprint. Large foyer with custom built glass sliders and closet organizers. Open concept Great room, featuring large windows bringing in natural sunlight, lovely entertaining, island kitchen, granite counter tops in kitchen and bathrooms. Dining room area with sliders to deck. Stainless steel appliances, large main floor laundry room with custom built in cabinetry and floating shelves and stainless sink. A wonderful choice soft colours through out giving this home a contemporary feel. Primary suite features double walk in closets, luxurious ensuite with soaker tub and large walk in shower and private toilet room. This home also has added features including a very large rec room. Ideal for movie nights, work outs and office space! Very well maintained, fenced yard, patio and large metal gazebo! concrete driveway that fits 3 cars. A total of 5 parking spaces including the garage. (id:62616)
55 Duke Street W Unit# 704
Kitchener, Ontario
Large, bright, open concept luxury 1 bedroom suite available Aug 1. This suite includes 1 indoor parking spot, stainless steel appliances, in suite laundry, storage locker, quartz counters, huge windows, balcony and is carpet free. This luxury building is known for it's excellent location, 24 hour concierge, beautiful finishes, great location and fantastic amenities that include a full gym, roof top running track, indoor car wash, dog wash and walking area, huge outdoor lounge area with bbqs, spin bike room and excellent 24 hour security. Located a couple blocks from Google and the KW tech hub, right beside city hall and in the heart of down town Kitchener you will have easy access to everything DT Kitchener has to offer and have a LRT stop right outside the front door. (id:62616)
124 Otto Lane
Freelton, Ontario
Welcome to the Ponderosa Nature Resort, a tranquil and inclusive environment for nature enthusiasts looking to relax, and enjoy recreational activities in a clothing-optional setting. This community has strict policies regarding guest conduct to ensure a comfortable and respectful environment for all. Lots of amenities including resort style indoor and outdoor pool and clubhouse, events, volleyball and tennis courts, and surrounded by conservation areas with trails. This year round, one floor home is approx 1210 sq ft featuring an open concept floor plan with laminate and hardwood flooring throughout, family room or primary bedroom with propane gas fireplace, walk in closet. Neutral decor. Open concept white kitchen with live edge counters and hands free faucet which opens to the step down live edge living room area that looks onto the green space. 4pce bath with newer double sinks and faucet, den for guests. Fees are 1350/month & incl water, garbage removal and buyer must be approved by the Park. Bonus: Laundry area, forced air heating/cooling, newer fascia, backyard fenced in. (id:62616)

