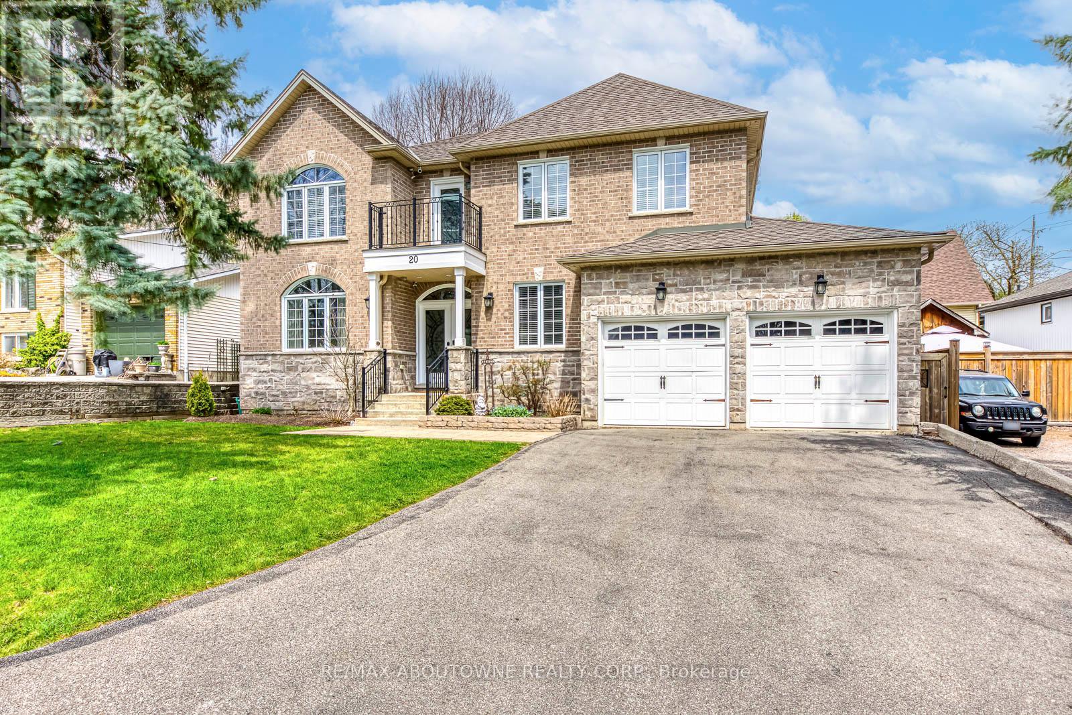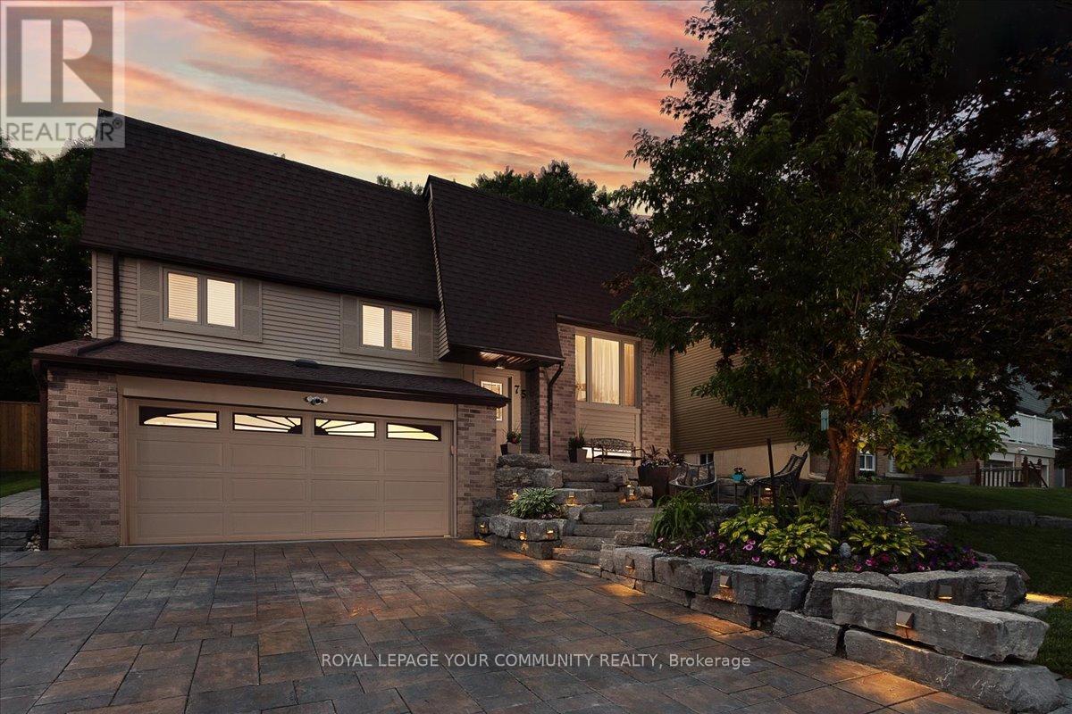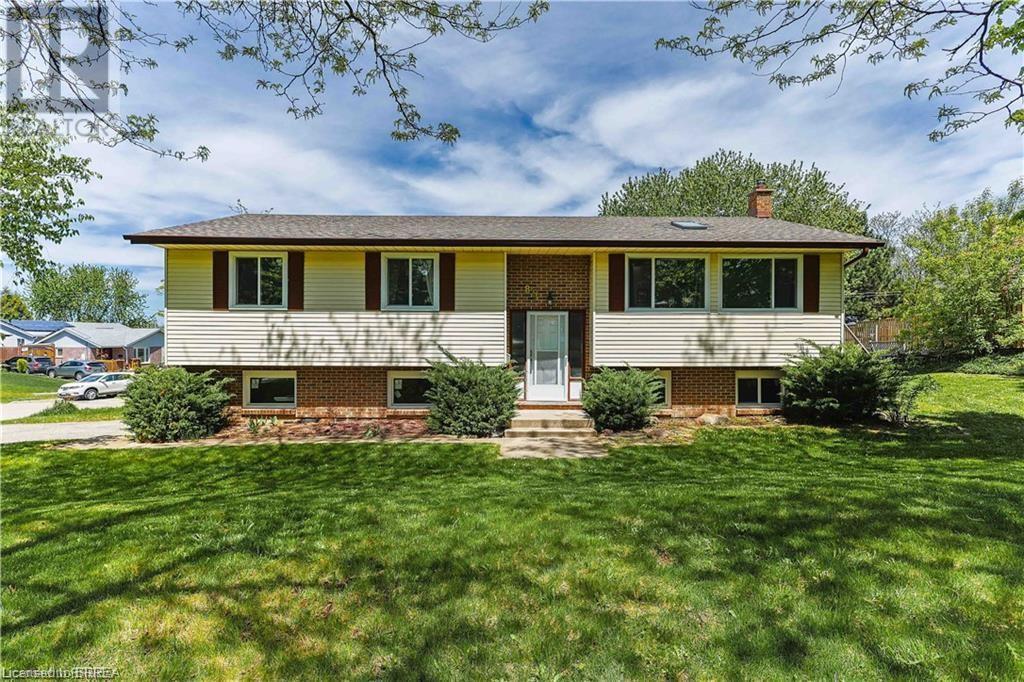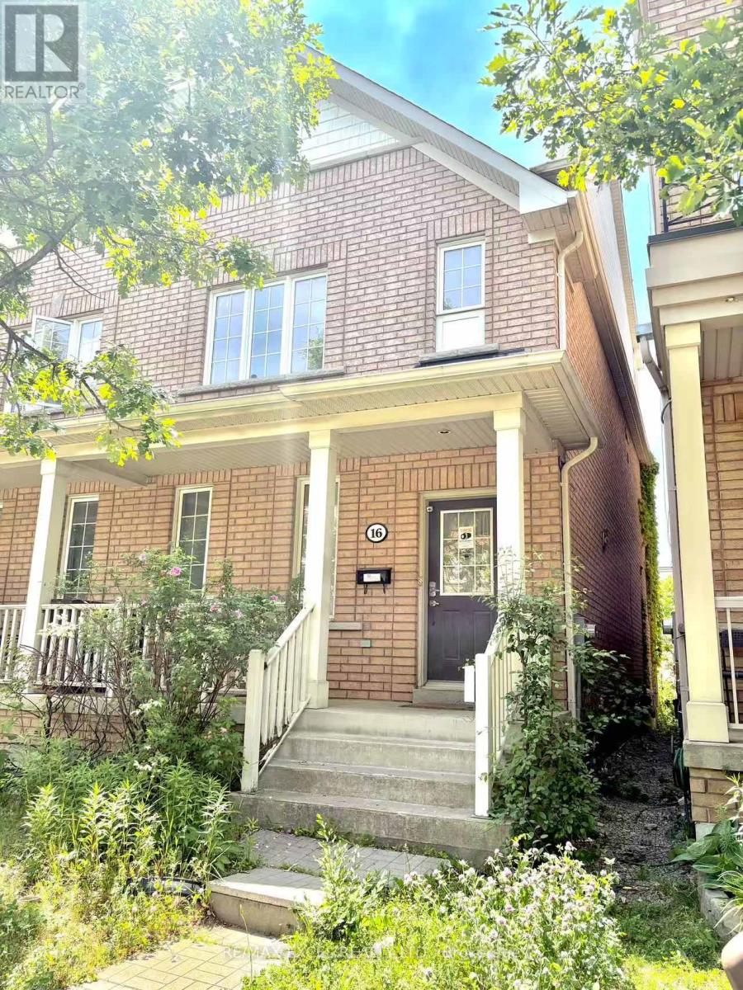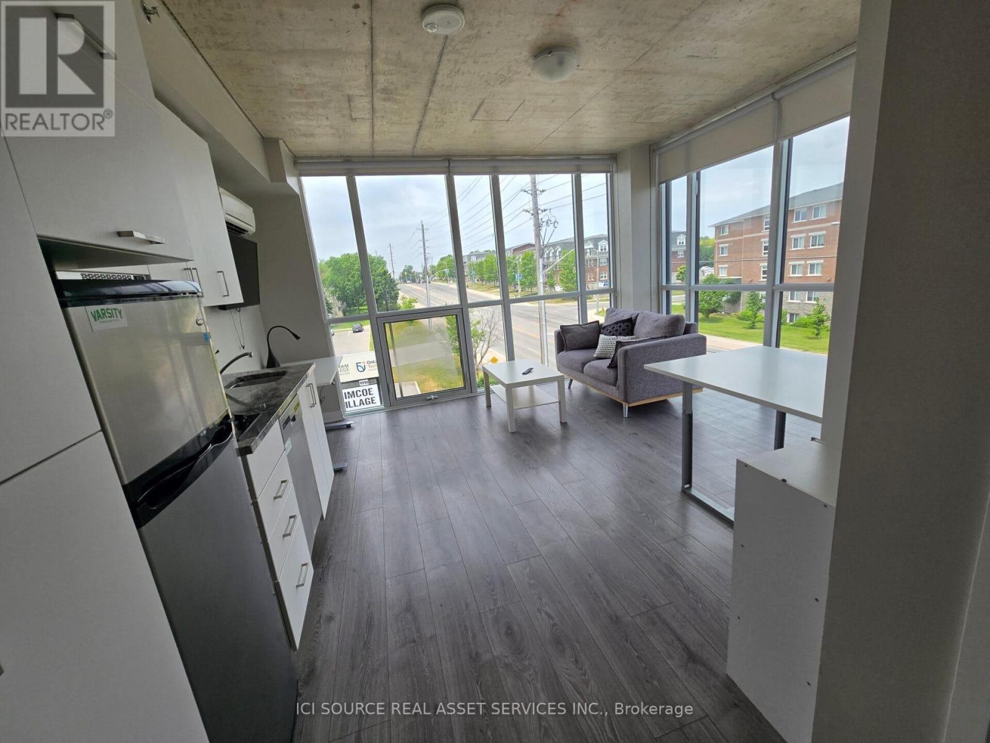20 Vinegar Hill Street
Hamilton, Ontario
One-of-a-Kind Custom Home in the Heart of Waterdown!! Over 3,000 Sq Ft of Thoughtful Design & Craftsmanship Set on an impressive 60-foot wide lot in one of Waterdowns most desirable neighbourhoods, this exceptional custom-built residence stands apart from standard subdivision homes in both quality and character. With over 3,000 square feet of living space, a double garage, and a four-car driveway, this is a rare offering that blends timeless design with true functionality. From the moment you arrive, you will notice the attention to detail and thoughtful layout that defines this home. The main floor offers a spacious formal living and dining room combination, a dedicated den/home office, and a large, light-filled eat-in kitchen with high-end appliances, perfectly open to a generous family room for effortless everyday living. Upstairs, you will find four oversized bedrooms, including a luxurious primary suite with walk-in closet and a beautifully finished five-piece ensuite. The second bedroom is exceptionally large and features its own private four-piece ensuite, ideal as a second primary suite for multi-generational living. Two additional well-sized bedrooms share a stylish main bath. A skylit upper landing floods the space with natural light and leads out to a charming balcony - a rare and welcome surprise. This home is as versatile as it is elegant, offering two staircases to the basement and a separate entrance, an ideal setup for an in-law suite, teenager retreat, or potential income-generating unit. Enjoy the charm of Waterdowns historic village and downtown, just a short walk away, with immediate access to the picturesque Bruce Trail, Smokey Hollow Waterfall, and nearby parks and ravine trails. With easy access to major highways and Aldershot GO Station, 20 Vinegar Hill is a truly unique opportunity on a street where homes seldom come to market. (id:62616)
87 - 30 Times Square Boulevard
Hamilton, Ontario
Freshly Painted! This well-maintained, modern 3-bedroom, 2.5-bath urban townhome is located in the highly sought-after Madison Central Park community. Features a spacious entryway with direct access to the garage and durable vinyl flooring throughout the main floor. The open-concept living and dining area boasts 9' ceilings and large windows, with the dining room offering a convenient walk-out balconyperfect for morning coffee or summer BBQs. The functional layout includes a sleek kitchen with dark solid wood cabinetry and stainless steel appliances. The primary bedroom features a private 3-piece ensuite, and all three bedrooms are generously sized. Two full bathrooms are located on the bedroom levels. Conveniently close to schools, community centre, and major amenities including Walmart, Home Depot, banks, and Sobeys. AAA tenants only. Available Immediately. (id:62616)
3991 Bloor Street W
Toronto, Ontario
Bunga-hello! Behold this impeccably maintained family bungalow in the bull's-eye of coveted Eatonville. This 3+1 bedroom home sits on a lovely 40x150' lot and has been cared for with pride since a full renovation in 2014. I'm not sure if you can believe the size of this gorgeous kitchen - can you believe the size of this gorgeous kitchen?? How about that high-ceilinged sprawling basement with a separate entrance, bedrooms, and 3-piece bathroom? Step out back to the greenest yard with it's mature trees, open views, a shaded patio for summer bbqs, and reading nooks aplenty - a summer hideaway that the sellers will dearly miss. The extra-high ceiling in the garage is screaming for a car-lift, a storage dream, or a man-fort! There's transit in every direction - fall out of bed to the bus stop, amble down to Kipling GO, or a quick zip to the 427, you can be anywhere in a snap. All of the groceries, cafes, and cool stuff nearby. Floor plans attached! Offers anytime - come and get it! For the full HD Video, copy & paste: https://tinyurl.com/yj3y3yxj - and for the 3D Tour: https://tinyurl.com/5a82cfha (id:62616)
75 Holland River Boulevard
East Gwillimbury, Ontario
Looking for a perfect family home? Look no further!! Welcome Home to this stunning bungalow on a safe, cul de sac just steps to the Nokiidaa trail. Beautifully renovated, this home offers something for everyone. On the main floor, you'll find a spacious open concept kitchen/living/dining area and 3 spacious bedrooms all with gorgeous, engineered hardwood throughout, sister joists and new plywood glued and screwed. The custom built kitchen has an Island that has electrical plugs and is plumbed and ready for a sink, as well as prewiring for backsplash/cabinet lighting. All main floor bedroom closets and linen closet are custom built. The basement with it's separate entrance makes for a perfect in-law suite or extra room for the family with a kitchen, living/rec room with fireplace, and a bedroom/office space. The basement ceiling is double insulated with sound proof insulation and has a 5/8 fire rated drywall on all the ceilings. For the car enthusiast in the family the garage is a dream. Epoxy flooring, certified installed Altro Whiterock wall and ceiling cladding, 240plug for a workshop, husky work bench and cabinets. There is a 2 piece bathroom in the garage plus hookup for a second washer and dryer, and pre wired for generator connection to back yard. This home has a 50 gallon hot water tank with tankless water heater for back up. The extra wide driveway and walk up to the front door are custom stonework with built in lighting and a seating area. The backyard has a new deck and is fully fenced and ready for you to enjoy the rest of the summer. Close to schools, parks, rec center, Newmarket, GO and Hwys 404 and 400, this is the perfect place to call home for your family. Don't miss out on this one. (id:62616)
130 Mullen Dr Drive
Ajax, Ontario
Welcome to 130 Mullen Dr in a sought-after Ajax neighbourhood! This 3-bedroom, 3-bath home offers over 2,008 sq ft of living space plus a high-ceiling partially finished basement with garage access with incredible potential. The bright, open-concept layout features a renovated kitchen with a large island and ample storage, a cozy family room with a wood-burning fireplace, and flexible living/dining areas. Upstairs you'll find a spacious primary retreat with his & hers closets and a newly updated 4-pc ensuite, plus two generous bedrooms with large closets. Enjoy a beautifully private backyard with a gazebo, shed, and hot tub (with many updated components). Upgrades include roof (2019), furnace & A/C (2016), flagstone front walkway & paved driveway (2021). Most windows (2003). Total parking for 6, with a 2-car garage. Convenient to schools, parks, shops, highway and transit. A wonderful place to call home! (id:62616)
2387 Heslop Street
Burlington, Ontario
Beautifully Renovated 3+1 Bedroom Home on an Oversized Corner Lot in 'The Orchard'. This fully turnkey, all-brick 2-storey home with double garage sits proudly on an oversized corner lot in Burlingtons highly sought-after 'The Orchard' neighbourhood. Impeccably maintained and thoughtfully updated, its move-in ready and designed for modern family living. The main floor offers a spacious living and dining room combination, ideal for entertaining, as well as a cozy family room with hardwood floors and a gas fireplace, open to a custom, upgraded kitchen featuring stone countertops and stone backsplash. Upstairs, you'll find three generous bedrooms including a primary suite with a walk-in closet and beautifully renovated ensuite. A convenient second-floor laundry adds everyday ease to the homes smart layout. The finished basement adds even more living space with a fourth bedroom, additional bathroom, and ample storage. Outside, enjoy a beautifully landscaped and fully fenced yard with an underground sprinkler system - perfect for relaxing or hosting friends and family. Close to top-rated schools, parks, trails, shopping, and transit, this home is a rare opportunity to live in one of Burlingtons most desirable communities. Come experience 'The Orchard' lifestyle (id:62616)
208 Rutherford Road
Bradford West Gwillimbury, Ontario
Stunning Home in the Heart of Bradford Prime Location & Income Potential! Approximately 4000 Sq. Ft. of living space. Don't miss this incredible opportunity to own a beautifully designed home in the heart of Bradford! This upgraded property features a finished walk-out basement with two bedrooms, a full kitchen, and a separate entrance, offering a great option for extended family or rental income potential. Key Features: Open-concept gourmet kitchen with upgraded cabinetry, stainless steel appliances, and a gas stove Cozy gas fireplace and a gas line for BBQ perfect for entertaining Premium lot facing the newly opened Bradford Park & Green Conservation Trail Minutes to Hwy 400, GO Station, and just 30 minutes to Vaughan Subway Station Close to new schools, shopping plazas, and recreational facilitiesThis home offers the perfect blend of modern living, convenience, and investment potential. Book your showing today! Ravine View. Corner house. (id:62616)
425 Parkhill Road W
Peterborough Central, Ontario
Welcome to this beautifully maintained 2+2 bedroom bungalow nestled in a quiet, family-friendly neighbourhood in Peterborough. Perfectly suited for multi-generational living or savvy investors, this home features a fully finished lower level with a private in-law suite offering excellent income potential or space for extended family.The main floor boasts a bright, open-concept layout with two spacious bedrooms, a full 3-piece bath, and a modern kitchen with updated cabinetry with quartz countertops and walk-out to a large deck overlooking a private, fenced backyard ideal for entertaining or relaxing.The fully finished basement offers two additional bedrooms, a second full bathroom, a separate entrance, and a cozy living area perfect as a self-contained in-law suite or rental unit. Additional features include ample parking, a detached garage and a shed and newer mechanicals. Conveniently located close to Peterborough General hospital, schools, shopping, transit, and major routes, this versatile home offers the perfect blend of comfort, function, and financial flexibility.Whether you're looking to live in one unit and rent the other, or accommodate family with privacy, this property is a rare find in Peterborough! (id:62616)
2218 Hatfield Drive
Oakville, Ontario
Tucked away on one of Westmounts most peaceful and sought-after streets, this 4+1 bedroom, 4 bathroom detached home with a double garage offers an exceptional blend of space, comfort, and quiet luxury. Pride of ownership shines throughout. Meticulously maintained by the original owners, the home feels as fresh and flawless as the day it was built. The main level features soaring 9-foot ceilings and rich hardwood floors, with an open-concept layout that effortlessly connects the living/dining area to a generous family room and bright eat-in kitchen. Step out to a raised deck the perfect perch for morning coffee or summer brunches overlooking a beautifully manicured, pool-sized pie-shaped backyard complete with a hot tub and 65 feet of width at the rear. Upstairs, four oversized bedrooms offer comfort and flexibility, including a serene primary suite with a 5-piece ensuite, walk-in closet, and space ideal for a home office, reading nook, or exercise area. A 4-piece bathroom completes the upper level. The finished basement adds even more functionality, featuring a spacious fifth bedroom, full bath, media room, office space, and large recreation area ideal for hosting guests or creating a multi-use retreat. With quick access to major highways, public transit, and the GO, plus walking distance to award-winning schools, parks, and trails, this is a rare opportunity to own a like-new, move-in ready home in one of Oakvilles most desirable neighbourhoods. (id:62616)
85 High Acres Crescent
Kitchener, Ontario
Opportunity knocks at 85 High Acres Crescent in Forest Heights West! This bright and spacious 5-bedroom raised bungalow is a rare find—ideal for multi-generational living, first-time buyers, or investors seeking a move-in ready property with major updates already done. Set on a premium corner lot with no sidewalks to shovel, this home features a modern kitchen and bathrooms with granite countertops throughout (2023), new windows and sliding patio door (2023), and a fully finished basement upgraded in 2024—perfect for extra living space or rental potential. Enjoy the comfort of a new furnace (2024) and the convenience of a double-car garage with sleek remote-controlled doors (2024). Located in one of Kitchener’s most established, family-friendly neighbourhoods, close to schools, parks, shopping, and transit—this home offers the perfect blend of function, flexibility, and lifestyle. Property has been approved by the city for Duplex Conversion. (id:62616)
16 Boake Street
Toronto, Ontario
Welcome to 16 Boake Street Ideal Income Property Across from York University! This spacious 3-storey semi-detached home offers approximately around 3000 sq. ft. of living space, with a finished 2-bedroom basement apartment with a separate entrance. Located directly across from York University, Seneca College, and Schulich School of Business, this property features a total of 8 bedrooms, 8 bathrooms, and 3 kitchens, making it perfect for large families or investors. Recent Upgrades Include:2023: New Lennox Furnace, 2024: New Heat Pump A/C ,2025: New Bathroom Exhaust Fans, Ecobee Smart Thermostat. Additional Features:Double Garage Paved Concrete Front and Backyard Garden. Tenanted with Monthly Income Over $8,600. Prime Location:Walking distance to TTC subway, grocery stores, restaurants, library, and other daily amenities. (id:62616)
1409 Davis Loop
Innisfil, Ontario
Step into upscale, refined living with this impeccable detached home nestled in the serene community of Lefroy, Innisfil. Boasting 4 spacious bedrooms and 4 luxurious bathrooms, this residence offers comfort, privacy, and convenience for the entire family. The main floor stuns with upgraded doors and a dedicated dining room that opens into a chef-inspired kitchen. Featuring a servery, expansive cabinetry, granite countertops, stainless steel appliances, and a generous center island, this kitchen is made for both culinary creativity and effortless entertaining. Flowing seamlessly into the open-concept great room, you'll find a cozy gas fireplace perfect for family gatherings or quiet evenings in. Upstairs, elegant iron pickets lead to a thoughtfully designed second level that includes an in-house laundry room for ultimate convenience. The primary suite is a luxurious retreat, complete with coffered ceilings, dual walk-in closets, and a spa-like 6-piece ensuite. Innisfil Beach is a quick drive, and 20 minutes from the Bradford GO station and Barrie South Go. For weekend getaways, Friday Harbour is half an hour down the road. This home is a rare blend of modern elegance and peaceful community living a must-see for those seeking the perfect balance of style, space, and serenity. (id:62616)
5 Chant Crescent
Markham, Ontario
Steps to Top Ranking William Berczy Public School (with Gifted Program). *** Set on a Generous 60.5 ft x 125.4 ft Lot, This Detached Home Offers 3 Bedrooms on the Main Level and 2 Additional Bedrooms in the Walk-Up Basement. *** Top School Zone from Elementary to High School, Including William Berczy Public School (with Gifted Program), Unionville High School, and Within the Boundary of St. Augustine Catholic High School. Pierre Elliott Trudeau High School (French Immersion). *** Walk-Up Basement with Separate Entrance to Large Recreation Rooms + Two Additional Bedrooms. Excellent Potential Rental Income. *** Enjoy Views of the Private Backyard. *** Close to Too Good Pond, Unionville Main Street Library, Art Gallery, Shops, Restaurants, and Parks. (id:62616)
1542 Marling Street
Innisfil, Ontario
Welcome to this beautifully maintained 3-bedroom, 3-bathroom townhouse in the growing community of Lefroy. Boasting over 1,700 sq ft of thoughtfully designed living space, this move-in ready home features a striking brick and stone exterior and is ideally situated as the second unit from the corner in a quiet, family friendly street. Step inside to find a bright, open-concept main floor with 9 ft ceilings, elegant oak hardwood flooring, and professionally painted walls throughout the entire house. The bright, open-concept main floor includes a modern kitchen that flows into a welcoming living and dining space with direct walk-out access to the backyard- perfect for entertaining! Upstairs, relax in a generous primary bedroom featuring a walk-in closet and a luxurious ensuite complete with an elegant raised soaker tub and separate shower. Two additional bedrooms and a full bathroom provide ample space for a growing family or home office needs. The convenience of second-floor laundry adds to the thoughtful design. The unfinished basement is a blank canvas with a large window, rough-in for a 3-piece bathroom, and a smartly placed furnace that allows for an open floor plan, making it easy to finish to your taste. This home blends comfort, style, and future potential in a family-friendly neighborhood close to parks, schools, and Lake Simcoe. Don't miss your opportunity to call this spacious Lefroy townhouse your own! (id:62616)
1106 - 2920 Highway 7 Road
Vaughan, Ontario
**Welcome to CG Tower!**This brand-new 1-bedroom, 1-bath condo offers a bright, modern living space with floor-to-ceiling windows, sleek stainless steel appliances, and stylish finishes throughout. Ideally situated just steps from Vaughan Metropolitan Centre (VMC) Subway, TTC, York University, and Highway 407, it provides unmatched convenience. Surrounded by shops, restaurants, and entertainment, this unit is perfect for professionals, students, or anyone seeking contemporary urban living in a prime location. (id:62616)
802 - 65 Annie Craig Drive
Toronto, Ontario
** One Parking & One Locker Included ** Gorgeous lake view condo unit(One Bdrm & One Bathrm) at Vita Two On The Lake By Mattamy located at most sought-after area of Etobicoke - Mimico. This stunning condo offers the perfect blend of functionality and location. The spacious, functional layout maximizes every inch of space, creating a comfortable and welcoming atmosphere. Large windows flood the interior with natural light. Boasting a generous bedroom, you'll have plenty of room to relax and unwind, while the lake view provides a serene backdrop to your living space. Located just a short walk to the lakeside, you will have easy access to picturesque waterfront walks and activities. Close to the TTC, shopping malls, and beautiful parks. Whether you're strolling along the lakeshore or enjoying nearby cafes and shops, everything you need is within reach. (id:62616)
15 Hanson Road
Mississauga, Ontario
Stunning Detached 2-Storey Home In Prime Central Mississauga! This Beautifully Updated Property Features A Modern Kitchen With Stainless Steel Appliances, Granite Countertops, And A Stylish Backsplash. Enjoy High-End Hardwood Flooring, And Three Upgraded Bathrooms. A Separate Entrance Leads To A Finished Basement, Ideal For Family With Kids. Step Outside To A Super Deep, Sun-Filled Backyard With A Super Large Brand New Double Level Patio. Recent Updates Include Fresh Paint, New Dishwasher, Extra Fridge, New Garage Floor, And New Garage Door. Unbeatable Location Walking Distance To Square One, GO Station, Schools, Parks, Community Centre, Supermarkets, And All Amenities! (id:62616)
3469 Grand Forks Road
Mississauga, Ontario
Modern design meets timeless comfort. A perfect family retreat nestled on a picturesque, quiet street with mature trees in the heart of Applewood. Arrive to landscaped gardens, wide 2 car garage with storage, a stamped concrete drive and walkway. A thoughtful renovation awaits inside. The open-concept design is flooded with natural light, offering a bright and welcoming atmosphere with a spacious living and dining areas, hardwood floors and quality window coverings. The gourmet kitchen boasts quartz countertops, premium appliances, and a large island ideal for cooking and entertaining. There are 3 good sized bedrooms with ample closet space and a primary ensuite. The main-floor family room with a walk-out to the backyard allows for seamless indoor-outdoor living, while the recreation room is perfect for movie nights or family gatherings. A main floor den offers a quiet reading area while enjoying the outdoor view. A 128-bottle wine cellar awaits your collection. The outdoor space is a true highlight. Enjoy your private oasis with a heated inground pool, 12' x 12' gazebo, separate BBQ area, and a cozy firepit perfect for parties or relaxation. The pool shed offers convenient storage for pool accessories and an automatic sprinkler system keeps the gardens lush. The spacious back and side yards have plenty of room for kids, pets, and outdoor play. Applewood is a family-friendly neighbourhood with over 5 km of trails and parks, public schools, medical clinic, library and community centers offering a wide variety of activities, easy access to golf, tennis at the end of the street, shopping, and transit (MiWay, Dixie GO), highways and the airport. This home is the perfect blend of quality renovations, modern living, and outdoor space, all within a peaceful, green community. Dont miss the chance to call this Applewood gem your own. (id:62616)
3129 Parsonage Crescent
Oakville, Ontario
Welcome to 3129 Parsonage Crescent by Fernbrook, a beautifully upgraded 4-bedroom, 5-bathroom (2 ensuite washrooms on 2nd Level) executive home in Oakville's sought-after Rural Oakville community. Situated on a quiet, family-friendly crescent, this stunning home offers approx 3300 sq ft of above-grade living space, plus a professionally finished basement with a 5th bedroom, 3-pc bathroom, rec room, and custom bar perfect for entertaining or multigenerational living. The main floor features soaring 10 smooth ceilings, rich hardwood floors & pot lights throughout. A sun-filled open-concept layout offers spacious living and dining areas, plus a cozy family room with fireplace and built-in ceiling speakers. The gourmet kitchen is the heart of the home, boasting quartz countertops, stainless steel appliances, large island with breakfast bar, and generous cabinetry for the modern chef. Upstairs, enjoy 9 ceilings and four spacious bedrooms, each with ensuite or semi-ensuite bathrooms. The luxurious primary suite offers double walk-in closets and a spa-like 5-pc ensuite. Convenience continues with an upper-level laundry room. Professionally Finished Basement from the Builder with 9 Ft ceiling, Rental Income Potential (Approx. $2500), Separate Entrance from Garage. The exterior is just as impressive, with a $100K landscaped backyard oasis featuring interlock stone, lush gardens, and plenty of space to relax or entertain. Double car garage with inside entry plus extended driveway. Located minutes from top-rated schools, parks, shopping, trails, transit, and major highways (403/407/QEW). With over $200K in upgrades, this turnkey home blends luxury, comfort, and convenience a must-see for families and professionals alike! (id:62616)
14 Rustywood Drive
Brampton, Ontario
Beautifully maintained detached 2-storey home located in a highly desirable neighborhood. This spacious and inviting residence features 3 generous bedrooms, 3 modern washrooms, and a fully finished basement with two additional bedrooms perfect for extended family or guests. Recently professionally painted throughout, the home offers a fresh and contemporary feel. The open-concept kitchen includes a bright breakfast area and brand new stainless steel appliances, ideal for everyday living and entertaining. Key updates include a new roof (2017) and furnace (2020), providing comfort and long-term peace of mind. Dont miss this fantastic opportunity to own a stylish, functional home in a prime location. (id:62616)
220 - 1808 St. Clair Avenue W
Toronto, Ontario
Beautiful 2 Bedrooms with 2 Bathrooms Brand New Condo Unit at Reunion Crossing! This Unit Features Upgraded Kitchen w/ Island, Modern & Upgraded Bathroom Decor, Open Concept w/ Functional Living Space & Floor to Ceiling Windows w/ A Spacious Balcony for Quiet Outdoor Entertainment. Short Walk To Schools, Parks, Stockyard Village Shopping Center, Supermarket, Local Bakery & Restaurants! Steps to Transit & Street Cars, La Fitness & Toronto Public Library! Live in this Trendy & Family Friendly Junction Neighbourhood. Condo Building Amenities Features: Designer Lounge Area, Party Room, Game Room, Park With Splash Pad, Dog Washing Station, Rooftop Patio, Gym, Fitness Centre, BBQ Space & More! *Extras* Stainless Steel Appliances, Built-In Rangehood, Stainless Steel Dishwasher, Stacked White Clothes Washing Machine, Brand New Window Coverings & Existing Light Fixtures. 1 Parking & 1 Storage Locker Unit. (id:62616)
283 Shamrock Court
Oshawa, Ontario
Welcome to Lovely 283 Shamrock Court! Situated On A Beautiful Tree-Lined Street At The Bottom Of The Court, This Home Is A Must See. Close To The Oshawa Go, Oshawa Community Center (Across The Street), Trent University Campus, Many Parks, Shopping And Restaurants! Freindly Neighbourhood And Great Schools Close By. Large Pie-Shaped Lot! Great For Entertaining! A Very Quite Street Filled With Beautiful Trees! Driveway Will Get New Asphalt For The New Owners. (id:62616)
331 - 1900 Simcoe Street N
Oshawa, Ontario
Rare corner unit, larger floorplan, floor to ceiling windows, studio apartment with ensuite, laundry, high ceilings, loads of storage! Included within condo: stainless steel fridge, dishwasher, stovetop, microwave, washer, dryer, heat pump and AC, murphy bed converts to table, sofa, coffee table, adjustable stand up desk, window shades, built in closets and cabinetry. Lived in by owner, non-smoker, no pets. Each floor has a common room with full kitchen, TV, sofas and tables. The building includes free wifi throughout, gym, concierge, and security. Conveniently located next to Ontario Tech University/Durham College, perfect for students or investors.*For Additional Property Details Click The Brochure Icon Below* (id:62616)
1966 Main Street W Unit# 1109
Hamilton, Ontario
Spacious 3-Bedroom Condo with Escarpment and Park Views in Sought-After West Hamilton Welcome to this bright and spacious 3-bedroom condo offering scenic park and escarpment views in desirable West Hamilton. The open-concept living area walks out to a large balcony—ideal for relaxing or entertaining. The recently updated kitchen is bright and practical, with a separate dining area that’s perfect for gatherings. The generous primary suite includes a walk-in closet and private 2-piece ensuite, while two additional bedrooms and a refreshed 4-piece bathroom provide ample space for family or guests. Enjoy a range of recently upgraded amenities including a gym, heated indoor pool, and sauna, plus a party/games room, underground parking, and a spacious storage locker. Conveniently located near McMaster University, hospitals, highways, shopping, hiking trails, waterfalls, and the Dundas Valley Conservation Area. (id:62616)

