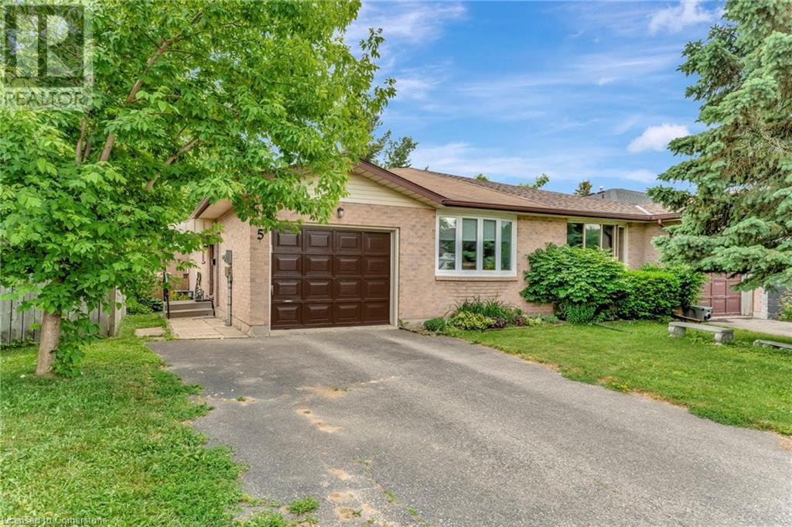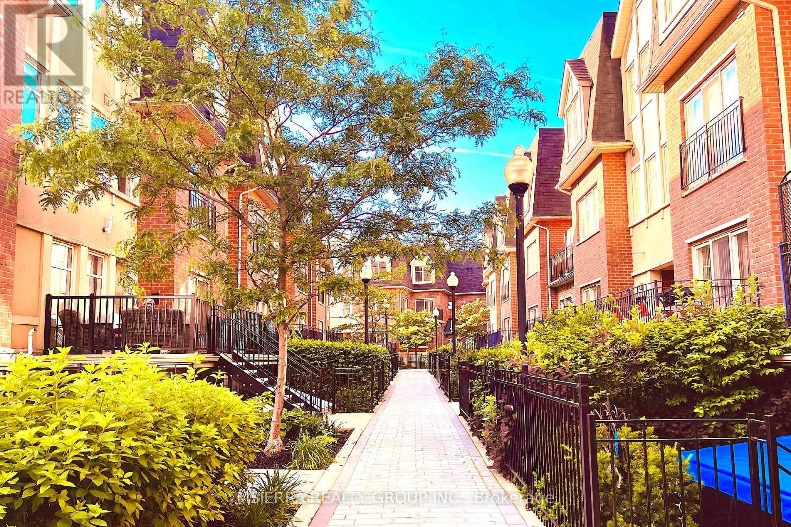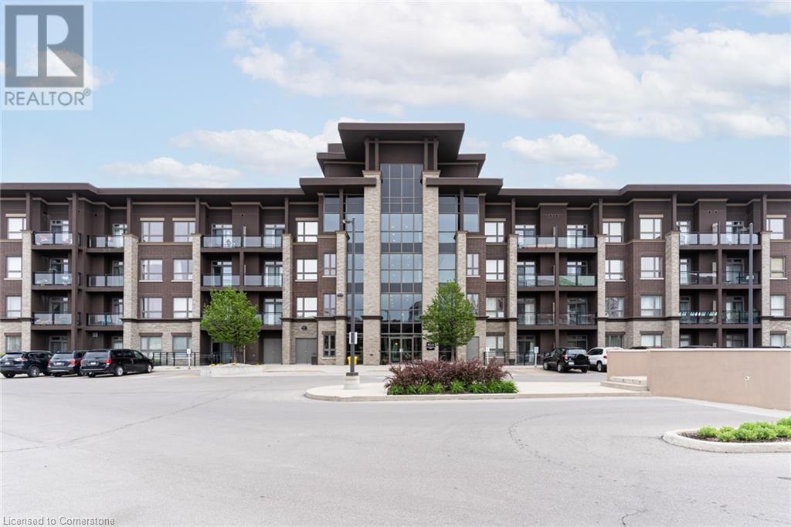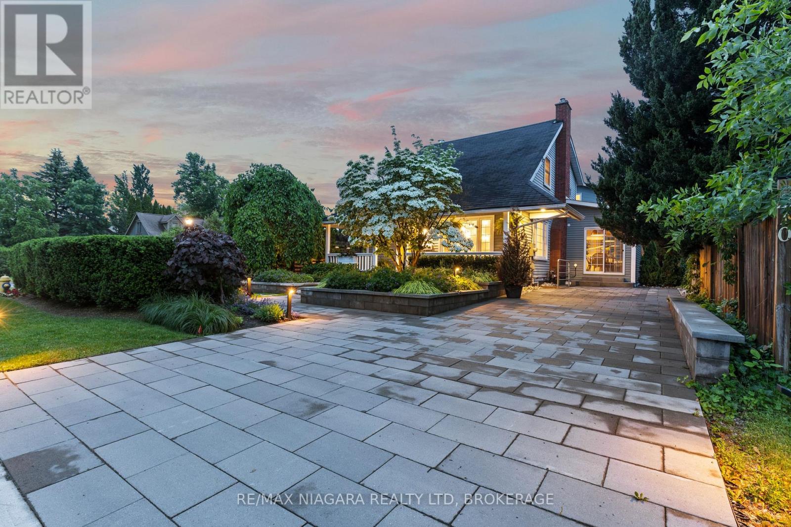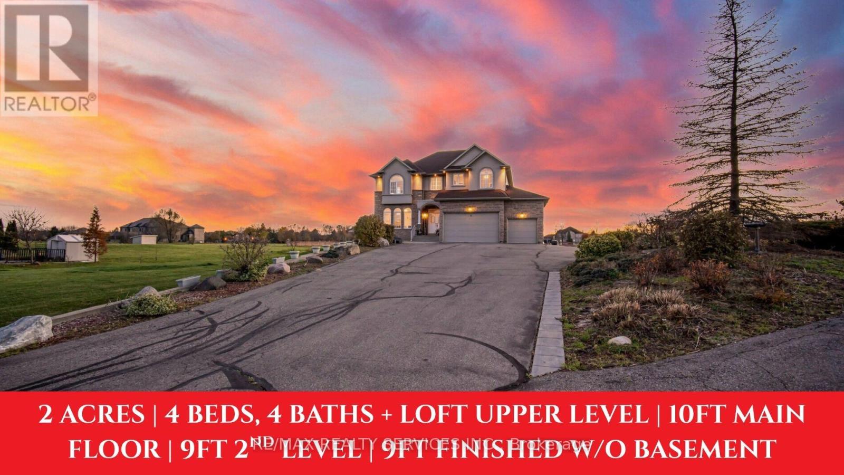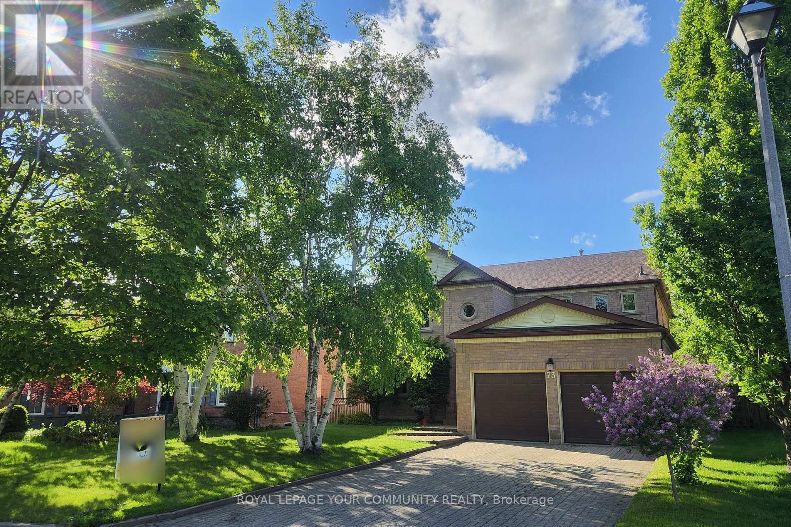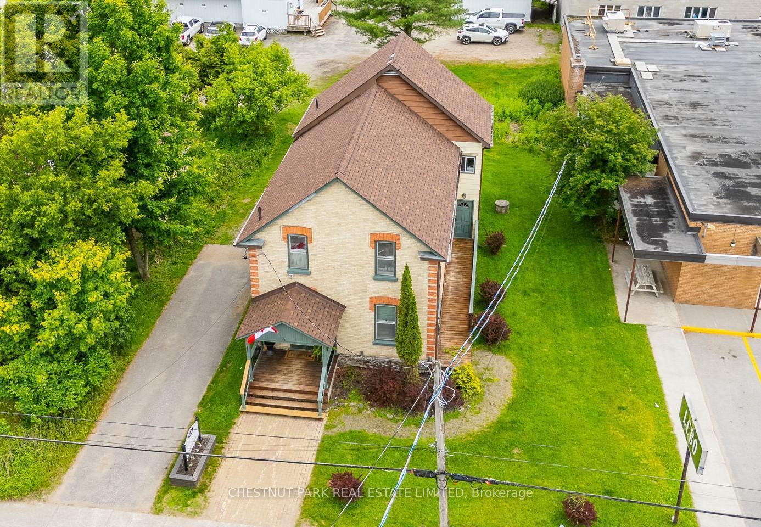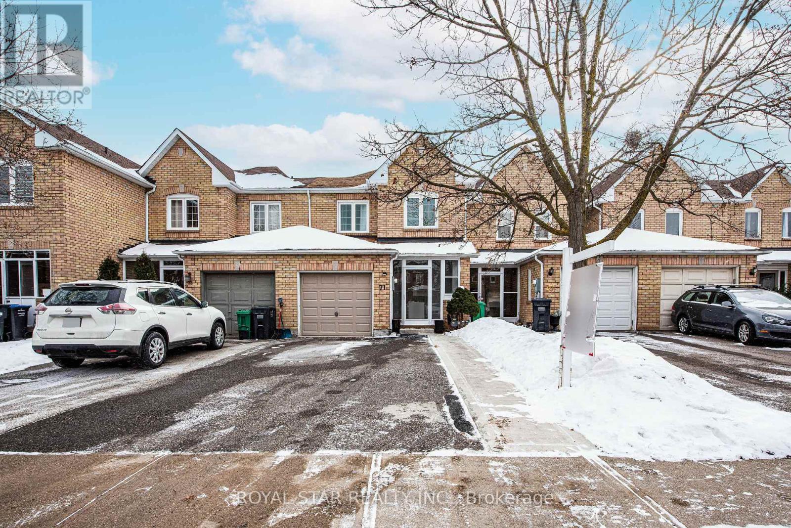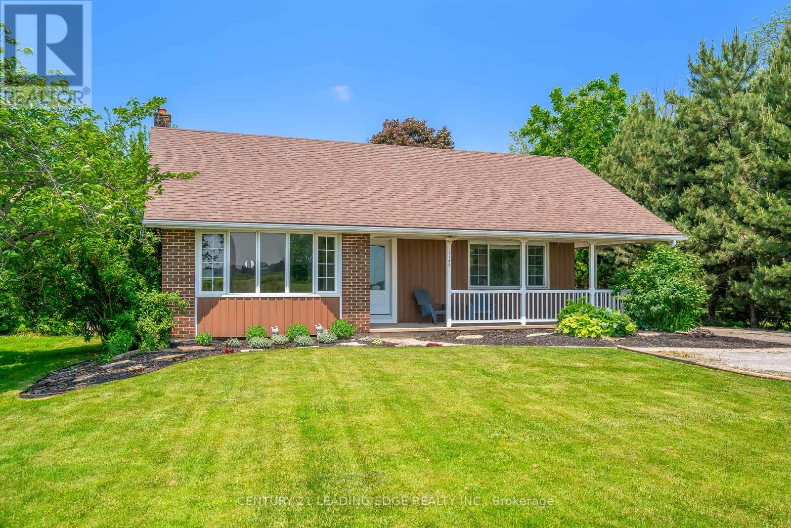242 Upper Mount Albion Road Unit# 21
Stoney Creek, Ontario
Immaculate “Move-In Ready” 2 storey townhouse located in an upscale enclave of similarly maintained properties boasting preferred east Mountain location - offering close proximity to schools, churches, health/wellness centers, arenas/rec centers, golf courses, shopping, city transit, quick & easy Red Hill/Linc access. Includes 2006 built brick/sided home situated on 20ft x 92.76ft serviced lot introducing 1450sf of tastefully appointed living area (585sf 1st floor / 865sf 2nd floor), 585sf finished on-grade basement includes direct man door entry to attached 280sf garage. Inviting covered porch provides access to roomy front foyer - follow 7 shorts steps up gleaming wood staircase to bright main level showcasing “Chef-Worthy” kitchen sporting rich, dark cabinetry, designer breakfast island, tile back-splash & stainless steel appliances, functional dinette includes sliding door walk-out to private 400sf tiered wooden deck system - segues to comfortable family room accented with 9ft tray ceilings & oversized windows - design seamlessly flows past 2pc powder room - completed with elegant primary bedroom enjoying roomy corridor flanked by large closets leading to personal 4pc en-suite. A few more stairs higher ascend to spacious upper level hallway includes 2 roomy bedrooms, 4pc main bath & laundry station tucked conveniently behind closet doors. Relax or entertain in the open & airy grade level basement family room includes 2pc bath, multiple storage rooms & utility room. Beautiful engineered hardwood flooring compliment warm, soft interior with distinguished flair. Notable extras - n/g furnace, AC, new dishwasher-2025, all appliances, insulated roll-up garage door with side mounted garage door opener, paved driveway & visitor parking. Includes reasonable $129 p/month road maintenance fee. Experience a stylish life-style meeting most everyone's budget. (id:62616)
37 Burris Street
Hamilton, Ontario
Charming 2.5-Storey Home Blending Character & Modern Comfort! This beautifully updated family home offers incredible curb appeal with the perennial gardens out front that are full of colour accompanied by a mature flowering pear tree. Step inside to timeless charm with original stained glass windows, gum wood trim, Hamilton bricks fireplace and architectural details throughout. Continue through to a fresh, modern interior featuring a new second-floor laundry room and an updated balcony — perfect for morning coffee or evening relaxation. The home boasts three generous bedrooms and a fully finished loft with a brand-new bathroom, offering endless possibilities as a primary suite, office, guest space, or playroom. Yard space is ready for entertaining with new fencing and a large deck. Enjoy the convenience of a newly paved driveway and a detached garage equipped with a 250 volt outlet for those who drive electric. Rough-ins for a wet bar in the loft and a basement bathroom add potential to an already perfect home. Every detail of this home has been looked after including eavestroughs, replaced only 3 years ago and recently finished chimney which was capped for additional peace of mind. 37 Burris St, as wonderful in person as it is in photos. (id:62616)
Lower Level - 2 Osprey Ridge Road
Barrie, Ontario
LOWER-LEVEL WALKOUT FOR LEASE - COZY 1-BEDROOM IDEAL FOR A SOLO RENTER OR A COUPLE! Tucked into a friendly, well-kept neighbourhood and just minutes from Highway 400, Georgian College, RVH, shopping, dining, and rec hotspots like the Barrie Sports Dome and Georgian Mall, this bright and spacious lower-level unit is ready to impress. The eat-in kitchen features warm wood-toned cabinetry and easy-clean flooring that's perfect for everyday living. The open-concept living area brings charm with a gas fireplace, walkout access to a private backyard patio featuring a lush lawn, and multiple large windows that fill the space with natural light, creating an above-grade feel. A cozy bedroom, tidy 3-piece bathroom, in-suite laundry, and one assigned driveway parking space complete the package. Whether you're flying solo or settling in as a couple, this place is big on comfort, light on maintenance, and in a location that makes life easy. (id:62616)
493 7th Avenue
Tay, Ontario
Welcome to this well-maintained 3-bedroom bungalow offering over 1,000 sq. ft. of bright, functional living space, plus a finished lower level. Located in a quiet, mature neighbourhood just minutes from Georgian Bay, this home blends comfort and convenience with modern updates throughout. The main floor features a spacious living room with a large picture window and durable laminate flooring, flowing into a generous eat-in kitchen with new appliances, new countertops & backsplash, an island and walk out to the deck perfect for family meals or entertaining guests. Enjoy newer upgrades including a brand-new front door and patio sliders, and a partially replaced roof (2025 back half).Downstairs, you'll find a large family room with a cozy gas fireplace and big bright windows, a 3-piece bathroom with ample storage, an office area, and an additional bedroom ideal for guests or extended family. Step outside to enjoy your private backyard retreat, complete with a two-tiered deck (lower level new in 2024), mature trees, a big shed, and plenty of room for outdoor activities. Additional features include: Central air conditioning, New Gas fireplace, carpet-free main level, Quiet corner lot location in a family-friendly neighbourhood. Whether you're looking for your first home, a downsizing opportunity, or a great family property near the water, this one checks all the boxes! (id:62616)
209 Tamarac Trail
Aurora, Ontario
A Rare Opportunity in Aurora Highlands backing onto the ~64 acres of conservation/regulated Case Woodlot! Welcome to a superior, deep lot with glorious western exposure in an exceptional location in the heart of one of Aurora's most sought-after family neighborhoods. This thoughtfully maintained and updated 4-bedroom home includes convenient main floor laundry with direct garage access & is set on a deep, pool-sized lot complete with fishpond, ample space for flower, vegetable & fruit gardens. The property backs onto the expansive Case Woodlot offering a rare blend of suburban living and natural beauty. Enjoy direct access from your back gate to a peaceful network of trails and mature forest, ideal for year-round walks, family adventures, and tranquil escapes into nature. Located just a short walk to Highview Public School and Light of Christ Catholic Elementary, and with easy access to Bathurst Street, Hwy 400, and public transit along Henderson Drive, this home is perfectly positioned for both families and commuters. Cared for by the same owners for nearly 30 years, this property presents a rare chance to put down roots in a serene, family-friendly community, with nature at your doorstep and every convenience nearby. See full list of features. Don't miss your chance to own this exceptional piece of Aurora Highlands! *** SEE MULTIMEDIA / VIRTUAL TOUR *** (id:62616)
166 Gardiner Drive
Bradford West Gwillimbury, Ontario
This beautifully upgraded home welcomes you with a double door entry leading into a spacious foyer featuring a large closet and a decorative niche. The main level boasts 9-foot ceilings and elegant hardwood flooring throughout, complemented by a stained oak staircase that blends seamlessly with the flooring. The open-concept layout includes a stylish kitchen with extended upgraded cabinetry, granite countertops, and stainless steel appliances, flowing effortlessly into a warm and inviting family room with a corner gas fireplace and a walk-out to the expansive backyard. Perfect for entertaining, the backyard is fully fenced and finished with interlocking stone, two side gates, and a unique custom storage area, ideal for family gatherings and BBQs. The living and dining areas are enhanced by coffered ceilings and recessed lighting, adding a touch of sophistication. A convenient main floor laundry room, professionally painted interiors, upgraded baseboards and door trims, and custom closets in three of the bedrooms further elevate the home's appeal. The driveway offers ample parking with no sidewalk interruption, and the finished basement provides additional living space and abundant storage. Every detail in this home has been thoughtfully upgraded to offer comfort, style, and functionality for modern family living. (id:62616)
29 Red Cardinal Trail
Richmond Hill, Ontario
Welcome to 29 Red Cardinal Trail A Ravine-Backed Retreat with Luxury Finishes and Resort-Style Living This beautifully appointed 4-bedroom home offers approximately 3,041 sq. ft. of elegant living space, thoughtfully designed for both comfort and sophistication. Situated on a premium lot backing onto a serene ravine, this property combines refined interiors with stunning outdoor living. Step inside to discover hardwood floors throughout the main and second levels, adding warmth and timeless elegance. The main floor features a dedicated home office with double French doors, ideal for working remotely or creating a quiet reading space. At the heart of the home is a gourmet kitchen featuring a center island, decorative hood fan, and a walkout to a large deck perfect for entertaining or enjoying your morning coffee surrounded by nature.The family room offers a cozy space to unwind, complete with a gas fireplace and open sightlines. Upstairs, the primary bedroom serves as a true retreat, boasting a sitting area, bay window, oversized walk-in closet with a custom organizer, and a luxurious 6-piece ensuite. The second bedroom includes a private 3-piece ensuite and a double closet with built-in organizers, while the third and fourth bedrooms share a well-appointed 4-piece semi-ensuite. The expansive finished basement includes its own kitchen, wet bar, 2-piece bathroom, and walkout access to the backyard and poolideal for multi-generational living, hosting guests, or extended entertaining space. Outside, enjoy a resort-style backyard oasis, complete with a sparkling swimming pool, fully equipped cabana with a built-in bar and BBQ area, and tranquil ravine views a rare and luxurious escape. Additional highlights include a double car garage, central vacuum system, and premium finishes throughout. Don't miss this extraordinary opportunity to own a home that offers space, style, and an unbeatable outdoor lifestyle at 29 Red Cardinal Trail. (id:62616)
765 Dillman Avenue
Newmarket, Ontario
Stunning 4+2 Bedroom Detached House in Sought-After Stonehaven Estates-Newmarket. Total square footage is 2701 of living space, With Separate Entrance, (2) Kitchen(s), (3) Fridges and (1) Freezer. Beautiful Main Eat-In Kitchen w/Bright Layout W/O To Patio, With Stainless Steel Appliances & Gas Range * And a Cozy Family Room w/Tons of Natural Light & Gas Fireplace *Spacious Open-Concept Dining & Living Room-Perfect for Entertaining* Large Primary Bedroom w W/I Closet and 5 Pc Spa-Like Ensuite w/Glass Enclosed Shower, With a Corner Soak Tub, Gleaming Hardwood Floors Thru-out, Oak Staircase With Skylight, & Pot-Lights on Main * Separate side Entrance From Basement (Ready for Extra Income), includes Large Rec Room, Large 5th & 6TH Bedroom*& A Kitchen With A Separate Washer & Dryer And A Full Bath, Brand New Furnace, Beautiful Front and Back Garden, Interlocking Front & Side Entrance, Steps to High-Ranked School(s), Parks, Shopping, Restaurant, & all Amenities * Minutes to Hwys, GO Train, Public transit, Fairy Lake, Hospital & Shopping & More! (id:62616)
10 Alton Avenue
Toronto, Ontario
Tree Lined Living on Alton Avenue in Leslieville! Sweet 3 Bedroom Home In The Heart Of The City. A Quick Walk to Everything Queen Street!! Shops, Restaurants and TTC! Just Up The Street is Greenwood Park!, Where Neighbourhood Kids Dogs and Families Go To Play! (id:62616)
1623 Edenwood Drive
Oshawa, Ontario
Rarely offered property located in the highly desired Samac community. This upgraded raised bungalow features a treed ravine lot that backs directly onto Camp Samac, offering spectacular views. A practical layout with 4 bedrooms split on two levels, two kitchens, and two gas fireplaces. You'll love relaxing in the living room, which boasts an amazing cathedral ceiling. Enjoy over approximately 2,200 sq.ft of living. The walk-out composite deck with Awning provides breathtaking views of lush trees, tranquil nature, and a beautifully fenced & landscaped garden. Conveniently located close to schools, Ontario Tech University, Durham College, Costco, Shopping, Restaurants, transit, and all other amenities. Please schedule a viewing today and make this your home. (id:62616)
88 Stubbswood Square
Toronto, Ontario
A Home Full of Heart and History. Welcome to a truly special 4-bedroom, 4-bathroom home that has been cherished by the same wonderful family for over five decades. With 53 years of memories, this house has hosted countless family hangouts. Incredibly well cared for, this home proudly boasts a Triple A+ Home Inspection Report a rare find that reflects true pride of ownership. The custom-designed inground pool has been the heart of many joyful summers & BBQs. Surrounding the home is a beautifully maintained perennial garden, bursting with color year after year a peaceful, low-maintenance retreat that invites you to sit on the enclosed porch to relax and enjoy nature. From quiet evenings by the fireplace in the family room to lively gatherings in the spacious living areas, every corner of this home tells a story. Conveniently located near parks, highly ranked schools (North Agincourt JR, Sir Alexander Mackenzie SPS, Agincourt CI), shopping, grocery stores and hwy 401. Whether you're starting your own family or simply seeking a well-loved home with character, warmth, and timeless charm, this property is ready to welcome its next chapter. (id:62616)
C1-105 - 3423 Sheppard Avenue E
Toronto, Ontario
This near brand-new and spacious, luxurious 2-bedroom + den convertible to 3rd bedroom or office, recreational space, 2-bath condo townhouse features Laminate floors and stainless steel appliances in the modern kitchen. Ample storage is available, and the open-concept layout extends to a large patio in the front. The amenities include a fitness centre, library, party room, car/game room, yoga room, meeting room, private dining room and business centre. Just steps away from 401, 404, and DVP. Fairview Mall and Don Mills subway are just a 10-minute drive. Transit at door step. (id:62616)
609 - 8 Dovercourt Road
Toronto, Ontario
Welcome to 8 Dovercourt Road a bright, modern corner suite in the heart of Toronto's trendy Queen West neighbourhood. Originally a 2-bedroom layout, this unit has been smartly converted to an expansive 1-bedroom & can easily be reconfigured back to the original floor plan.This thoughtfully designed condo includes a prime parking spot & locker just steps from the elevator. EV-ready infrastructure in the garage (new owner's cost). Enjoy full climate control with 2 independent heat pumps & thermostats, plus a walk-out balcony perfect for relaxing or entertaining.The building offers top-tier amenities including:24/7 concierge, fully equipped fitness centre, rooftop terrace with BBQs, party/meeting room with kitchen, movie screening room, secure bike storage (one-time $10 fee). Step outside & find yourself immersed in one of Torontos most vibrant neighbourhoods, just moments from Queen West & Ossington's best restaurants, shops, galleries, & nightlife. You're also within walking distance of essentials like Metro, Trinity Bellwoods Park, the Trinity Pool, and Community Centre. With easy access to the TTC, GO Transit, the Gardiner Expressway, & nearby destinations like Ontario Place, Exhibition Grounds, and Coronation Park, this home is a perfect fit for urban professionals, first-time buyers, or savvy investors seeking an unbeatable downtown lifestyle. (id:62616)
211 - 155 Beecroft Road
Toronto, Ontario
Welcome To Your Urban Sanctuary In The Heart Of North York! Bask In The Light Of This Stunning North-East Facing 2-Bedroom, 2-Bathroom Corner Suite, One Of The Largest And Most Coveted Layouts In The Building. Thoughtfully Designed With A Functional Floor Plan, This Freshly Painted Unit Is Filled With Natural Light From Expansive Windows, Creating A Bright, Airy Feel Throughout. The Showstopper? Step Out Onto Your Large Balcony, Surrounded By Lush Mature Trees That Offer Rare Privacy In The City. It's Your Own Peaceful Escape, Perfect For Morning Coffee Or Sunset Cocktails. Inside, The Newly Renovated Eat-In Kitchen Features Modern Appliances, Ample Counter Space, And It's Own Window, Making It Both Practical And Serene. Whether You're Cooking For One Or Entertaining Guests, This Space Delivers Both Function And Flair. The Primary Bedroom Is Your Personal Retreat, Complete With A Walk-In Closet And An Ensuite. Both Bathrooms Have Been Upgraded With Faucets, Offering A Clean, Contemporary Finish. Location? Unbeatable. You're Steps Away To The Yonge & Sheppard Subway, Mel Lastman Square, Parks, Schools, A Large Public Library And A Vibrant Mix Of Dining, Shopping, And Entertainment. In One Of North York's Most Sought-After Neighbourhoods, Everything You Need Is At Your Doorstep. This Is More Than A Condo, It's A Lifestyle. Don't Miss Your Chance To Call This Rare Corner Unit Home. (id:62616)
202 - 135 George Street S
Toronto, Ontario
Welcome to New Town of York- Rarely available in wonderful Boutique Building Offering Unbeatable Value! Bright & Spacious 1,475 sq ft 2 Bed + Office condo, ideal for downsizers or first-time buyers seeking house-sized living in the heart of Toronto's historic St. Lawrence Market district. This bright corner suite features north and south views, hardwood floors throughout, and a fabulous eat-in kitchen with large picture window exclusive to the 02 suites. Tons of storage & full size laundry room. Nestled in a quiet low-rise building at Front & George St S, this hidden gem offers unbeatable access to St. Lawrence Market, cafes, shops, financial district, and live theatre all within walking distance. Residents call it the best kept secret with minimal turnover. Enjoy outstanding amenities: gym, party/meeting room, library, pool table, squash court with basketball hoop, and a sunny south-facing deck. Fees include high-speed internet & water just pay hydro. One Parking Included. A rare opportunity for spacious, carefree downtown living! (id:62616)
5 Marcon Court
Kitchener, Ontario
Welcome to this delightful 2+1 bedroom semi-detached bungalow, perfectly tucked away on a small cul-de-sac in a family-friendly Kitchener neighbourhood. Backing onto the yard of a quiet church, you'll enjoy rare backyard privacy with no rear neighbours — a true hidden gem! This charming home offers exceptional lifestyle flexibility, whether you're a first-time buyer, down-sizer, or savvy investor. The carpet-free main level has a large living room, eat-in kitchen two bedrooms and the main 4pc bath. Step outside to a spacious deck overlooking a private, fenced yard — ideal for summer barbecues, morning coffee, or simply unwinding in your own outdoor retreat. The fully finished basement expands your living space with a third bedroom, a second full bathroom, a cozy den or home office, a generous rec-room, and abundant storage. Commuters will love the quick access to major highways, while families will appreciate the close proximity to parks, schools, shopping, and everyday essentials. Recent updates include furnace and A/C (2018) and windows (2018). (id:62616)
2405 - 99 John Street
Toronto, Ontario
**FURNISHED 1+1**Available 6 Month or 12 Month Term**Welcome to PJ Condos, where modern elegance meets urban convenience! This 1-bedroom + den suite boasts a functional open-concept layout with no wasted space, designed for both comfort and style. The sleek modern kitchen features stainless steel appliances, quartz countertops, and built-in appliances, making it perfect for cooking and entertaining. The primary bedroom includes a spacious walk-in closet, ensuring ample storage. Enjoy top-tier amenities, including an outdoor pool, rooftop deck with BBQ area, party room, gym, and more! Situated in the heart of downtown Toronto with a perfect 100 Walk Score, you're steps from restaurants, grocery stores, the PATH, public transit, and just minutes from two subway stations. Walk 10 minutes to OCAD and 15 minutes to U of T, a prime location for work, study, and entertainment! (id:62616)
506 - 15 Beverley Street
Toronto, Ontario
Beautiful 500sqf unit in boutique 12 Degree Condominiums. Located just steps to all city treasures. Meticulously maintained unit. Open concept living/dining/kitchen area. Cozy and Quiet balcony where you can enjoy mornings coffee in sunlight. Generous size bedroom with a closet. Upgraded kitchen cabinets, Cesar stone countertop, under cabinets LED lights, backsplash, GE microwave, Bosh cooktop, oven and range hood, Liebherr refrigerator plus front loader washer and dryer. Engineered hardwood floor, smooth ceilings and roller shades with casette. This unit also includes one large, underground parking and one locker. Condominium offers roof top swimming pool, BBQ area and GYM for you to enjoy. For your client enjoyment some pictures are virtually staged. (id:62616)
2 - 473 Dupont Street
Toronto, Ontario
New York style two storey loft in Seaton Village and the Upper Annex. 2 bdrm/3bth. At 1691SF, it is larger than many townhomes and homes! Ideal for Live/Work or entertaining with its large open concept main floor featuring a white kitchen, gas fireplace, powder room and open balcony with gas BBQ hookup. 2 Storey Layout Has 2 bedrooms on the Upper Level. The primary bedroom has a full ensuite bathroom. Covered Surface parking spot. Close to UofT, Subway, and Shops andRestaurants. (id:62616)
108 - 65 Cranborne Avenue
Toronto, Ontario
Welcome to Your dream home in the heart of Torontos vibrant East End! In the North York Area. This 862 sq. ft. Courtyard Home, with bright and airy 2-bedroom, 2 bathroom walk-up unit offers everything you need for comfortable city living. Step inside to find an spacious open-concept living space filled with natural light, perfect for relaxing or entertaining guests.The Master Bedroom features a spacious walk in closet and a full ensuite bathroom. The second bedroom/guest room could also be repurposed as a large office workspace.The property comes with a charming private patio (145 sq. ft), ideal for morning coffees or evening relaxation.Imagine what you could do with this unique and charming spaceEnjoy the convenience of ensuite laundry, and a guest bathroom with shower. Additional perks include a dedicated/exclusive parking spot, storage space, monitored security and access to a secure bike room. The visitor parking ensures your guests feel right at home. In real estate "location, location" couldn't be better represented than this prime spot. Located steps from the Eglinton LRT (Eglinton Crosstown Light Rail Transit line) and very close to the 401 and to the DVP. Near to grocery stores, daycare, movie theaters and to a variety of restaurants and shops. This unit offers unparalleled convenience. This unique space wont last long. Don't miss out on this perfect urban retreat! (id:62616)
511 - 181 Sterling Road
Toronto, Ontario
Welcome to Unit 511 at 181 Sterling Road, a spacious and modern 2-bedroom, 2-bathroom suite located in the heart of Sterling Junction. This thoughtfully designed unit stands out with included parking, a rare find among current listings in the building.Inside, you will find an open-concept layout featuring sleek, built-in appliances, a dishwasher, and contemporary finishes throughout. The space is ideal for professionals, roommates, or small families seeking comfort, convenience, and functionality in a dynamic urban setting.Residents enjoy access to a range of premium amenities, including a fitness centre, yoga studio, rooftop terrace, party room, and secure bike storage. Situated in one of Torontos most connected neighbourhoods, this location offers walking distance access to TTC, GO Transit, and the UP Express making commuting across the city and beyond quick and convenient. Enjoy local shops,cafes, galleries, and green spaces all within reach in this vibrant, evolving community. Dont miss the opportunity to live in one of Torontos most exciting urban hubs with the added bonus of private parking included. (id:62616)
5010 Corporate Drive Unit# 235
Burlington, Ontario
Open Concept, approximately 535 sq ft unit with 1 bedroom 1 bath, insuite laundry, 1 parking and 1 locker. Walking distance transit, restaurants, shopping, park, library, Rec/Community Centre Easy highway access and minutes to Go Train. Amenities include gym, party room, Rooftop patio with bbq's, geothermal heating and cooling. Included in monthly rent- heat, water. Tenant responsible for all other utilities. (id:62616)
202 Anne Street
Niagara-On-The-Lake, Ontario
Versatile Family Home with Separate In-Law Suite 5 Minutes from Old Town Niagara-on-the-Lake Discover the perfect blend of comfort, functionality, and income potential in this spacious single-family home with a fully self-contained in-law suite, located just 5 minutes from the charm of Old Town Niagara-on-the-Lake. With an Extensive landscaped exterior. 5 bedrooms, 4.5 bathrooms, 2 kitchens, and over 2,250 square feet above grade, this unique property offers exceptional versatility for multi-generational living, rental income, or extended guest accommodations. Main Residence: A loft-style primary bedroom retreat featuring a walk-in closet and private ensuite bathroom Main floor includes a flex bedroom/office, a bright kitchen, living room, and 1.5 bathrooms Walk out to a private, tree-lined backyard oasis with a covered patio ideal for relaxing or entertaining Exclusive rear driveway and garage with separate access In-Law/Front Unit Features: Private entrance and separate front driveway Upper-level primary bedroom with ensuite Main floor includes a full kitchen, living room, and dining room Basement level offers 2 additional bedrooms and a full bathroom. This home is ideal for families seeking space and privacy, buyers needing an in-law or nanny suite, or investors looking for a property with dual-living or rental potential. The thoughtful layout allows for flexible use while maintaining separation between living spaces perfect for guests, tenants, or extended family. Located on a quiet street in one of Niagara's most desirable communities, you're just minutes from world-class wineries, dining, cultural attractions, golf courses, and the lake. (id:62616)
6176 Curlin Crescent
Niagara Falls, Ontario
Welcome to 6176 Curlin Crescent - a beautifully designed new build in the prestigious Garner Estates subdivision of Niagara Falls. Located on a quiet crescent surrounded by custom homes, this modern two-storey features 5 bedrooms, 4 bathrooms, a lofted second floor, and a fully finished basement with an in-law suite and separate entrance, offering incredible flexibility for multi-generational living or guest accommodations. The main floor is flooded with natural light and showcases 9' ceilings, engineered hardwood, a stunning solid oak staircase, and a spacious open-concept layout. The designer kitchen is both functional and stylish with quartz countertops, a waterfall island, soft-close cabinetry, a walk-in pantry, and matte black fixtures. The dining area flows seamlessly into the living room, creating the perfect atmosphere for entertaining or everyday life. Upstairs, you'll find four generous bedrooms, including a spacious primary suite with double walk-in closets and a spa-inspired ensuite featuring a glass shower and double vanity. A second-floor loft provides a versatile bonus space ideal for a home office, media lounge, or playroom.The finished lower level is set up as an in-law suite with its own kitchen, living area, bedroom, bathroom, laundry, and private entrance perfect for extended family or guests. Located just minutes to schools, Costco, shopping, parks, and highway access, this turn-key home offers the perfect blend of design, functionality, and location. Don't miss your chance to live in one of Niagara's most sought-after communities. ** This is a linked property.** (id:62616)
4010 Medland Drive
Burlington, Ontario
Welcome Home! Don't Miss The Opportunity To Own This 3 Bedroom, 3 and a Half Bathroom End Unit Townhome, Like Living In A Semi. Beautiful Home In Millcroft Area. This Home Features Hardwood Floors Throughout The First And Second Floors. New Quartz Countertop And Backsplash In Kitchen. Finished Basement With Full Bathroom. Gas Fireplace In The Dining Room Area. California Shutters Throughout. Large Backyard, With An Oversized Deck, Backing Onto Greenspace...Perfect For Entertaining! Large Main Bedroom With Walk-In Closet And Full Bathroom. 2 Car Garage With Access From Inside The Home. Close To Shopping, Schools, Parks And Golf Course. Laundry On The 2nd Floor. A Must See! (id:62616)
5 Farina Drive
Brampton, Ontario
his Absolutely Stunning Custom-Built Home, Situated On a Private 2-acre Lot In One Of Castlemore's Most Sought-After Courts, Offers Unparalleled Luxury and Craftsmanship. With 4 Spacious Bedrooms, 4 Bathrooms, An Office And A Loft All On The Upper Level. This Home Is Designed For Both Comfort And Style. The Main Floor Features Soaring 10-ft Ceilings, Pot Lights, While The Gourmet Kitchen Is a Chefs Dream With Stainless Steeles Appliances, Complete With Gorgeous Cabinetry, Granite Countertops, Sleek Backsplash and High-End Stainless Steel Appliances. Upstairs, The Master suite Is A Retreat Of Its Own, Featuring A Fireplace, W/I Closet. The Finished Walkout Basement, With 9-ft Ceilings, Includes 3 Additional Rooms And 3 Bathrooms, Perfect For Extended Family or Guests. **EXTRAS** This Home Offers The Perfect Blend Of Elegance, Functionality, and Modern Amenities, Making It A Must-See For Those Seeking A Luxurious Family Home In An Exceptional Location. (2023 Roof) Central Vacuum, 3 Car Garage. (id:62616)
143 - 2 King Street W
Hamilton, Ontario
Established high-traffic salon space available for sale in high-traffic Jackson Square Mall! Joseph's Coiffures has been a staple of of the mall for decades and fifteen years at their present location. Built out by the seller and current tenant to the tune of over $200,000 in value, this unit is turn-key, fully equipped, and ready for takeover by another personal services user such as salon, barber, or aesthetician. Includes 6 cutting stations with chairs, 3 wash basins, and 9 styling chairs, plus colour bar, camera system, all stereo and speaker sound equipment, as well as all built-in shelving, racking, and more. Join notable neighbouring tenants such as TD Bank, Landmark Cinemas, Rexall, Bluenotes, and . Right outside your front door and neighbouring institutions include the financial centre of the city, student residences, City Hall, Hamilton Convention Centre, hotels, the Hamilton Art Gallery, the Hamilton Farmers Market, and so much more. Come join the living, beating heart of the city! **Note** Asset sale only - does not include retail inventory, business name, or client database. (id:62616)
76 Gentile Circle
Vaughan, Ontario
Incredible!!!Rare!!!Unmatched!!!Location!!!!Welcome To 76 Gentile Cir Located In The Prestigious Ravines Of Rainbow Creek .This Beauty Semi Detached Home Sits On A Rare Ravine Lot , Which Is Perfectly Pie Shaped And Has A Walk Out Basement . With 2165 Sqft - Sorano Model Is One Of The Biggest & One Of Its Kind In This Community. The Backyard Is A Retreat In Itself , Double Deck As in The Patio Deck From The Formal Living Room With Fire Place Over Looks The Gorgeous Serene And Green Ravine And The Additional Deck From The Walk Out Leads You To Beautiful Garden Oasis. This House Has 4 Good Sized Bedrooms, Upgraded Washrooms, The Best Layout With A Living Room, Family Room/Dinning Room, Modern Kitchen W/Stunning Backsplash & Breakfast Bar Space. The Outdoor Patio Is Freshly Painted And Has A Gas Barbeque Line. The House Is In Immaculate Condition & Is Freshly Painted Too, An Attached Garage Provides Direct Access To The Home, While The elegant Double-Door Front Entry Enhances Its Curb Appeal. With Gorgeous Surroundings This House Is Also Very Conveniently Located Which Is Just 5 Mnts To Highway 427 , Costco , Walmart , Fortino's, Market Lane Shopping Centre, 407, Highway 7, Tons Of Restaurants, Bars And Shopping .That's Not ALL , This Area Has Some Of The Best Elementary & High Schools With Several Renowned Sports Complexes For Kids Activities. AAA+ Curb Appeal Featuring Oversized Interlock Pavers, A Flagstone Front Entrance, Walk Way To The Backyard, Covered Stone Patio Area. Full Security System, With Cameras Around The Home & Exterior Pot lights. A True Rare Gem At 76 Gentile Cir Offers A Fantastic Living Opportunity With A Blend Of Luxury, Comfort, Convenience And A Signature Life Style. This House Needs To Be Seen To Experience. (id:62616)
407 - 5917 Main Street
Whitchurch-Stouffville, Ontario
Located in the heart of Stouffville. this nearly new LivGreen condo offers 2 bedrooms. a den. 2 full bathrooms, and 990 sq.ft. of spacious living. Featuring 9-foot ceilings, a bright open-concept layout, and a private balcony, the unit provides both comfort and style. Owner-occupied for about a year and meticulously maintained, this unit includes custom builder upgrades in select areas. The main bathroom features a sleek, frameless glass shower door, and the den is fitted with a door, providing privacy and versatility. The building showcases a refined exterior with brick finishes and integrates eco-conscious technologies such as geothermal heating and cooling, solar panels, and high-efficiency insulation to ensure year-round indoor comfort. Maintenance and utility costs remain low and efficient. Residents enjoy a range of amenities including a fitness center, party room, games room, electric vehicle charging stations, and visitor parking. The property is within walking distance to Dollarama, Wendy's, Baskin Robbins, No Frills, and major banks including TD Bank. Stouffville GO Station is also nearby for convenient commuting. Property taxes have not been assessed yet. (id:62616)
21 Long Point Boulevard
Port Rowan, Ontario
Welcome to the Villages of Long Point Bay, Adult Lifestyle Community in beautiful Port Rowan, Ontario. This freehold home is ready to move in featuring spacious main floor living, 2 bedrooms, and 1.5 bathrooms. Open concept living which boasts a gas fireplace, dining and kitchen area. Kitchen has lots of cupboards and counter space, breakfast nook and peninsula. Large closet with built in organizer in the primary bedroom. Main bath has been updated with a large tiled shower with rain head features. There is a second bedroom, laundry room, powder room with a storage closet. A spacious sunroom is located off the kitchen and provides a great area to entertain or enjoy quiet time. Nicely landscaped yard with large trees at the back for privacy, bird feeders, and gazebo. Attached garage with a double wide driveway. Enjoy a peaceful walk around the beautiful pond with mature trees, bridges and fountains. Enjoy outdoor Shuffleboard, Pickleball courts, and Bocci ball; and if you love to garden, we’ve got that too! The Clubhouse is literally steps from the home. The Clubhouse features a salt water pool, hot tub, sauna, billiards room, a great hall, craft rooms, exercise room, woodworking shop, and many other features allowing for many activities. A short drive to Long Point Beach and Port Dover. All homeowners are required to become members of the Villages Residence Association with mandatory membership fee currently set at $60.50 per month. Port Rowan offers the necessities of shopping and restaurants. The area offers many nature trails, wineries, golf courses, marinas, theatres, and beaches. (id:62616)
169 Murray Street
Brantford, Ontario
This stunning home was beautifully transformed featuring completely updated plumbing and major electrical upgrades (2022), all appliances (2022), new furnace (2022), roof (2024), and a newer A/C unit. The chef’s kitchen is a showstopper, complete with quartz countertops and matching backsplash, while all bathrooms feature elegant quartz counters. The spacious carport offers covered parking for two vehicles, plus a third flex space originally designed for a garage/shed, with parking for 4 in total. Inside, enjoy vaulted ceilings, oversized skylights, and a spa-inspired upper bathroom. The main floor includes a primary bedroom with ensuite, and every bedroom boasts its own walk-in closet. Ideally located near the heart of Brantford close to restaurants, the mall, Costco, and just minutes from the 403. (id:62616)
1802 - 3151 Bridletowne Circle
Toronto, Ontario
Affordability Meets Comfort In This Tridel-Built Bungalow In The Sky, Offering Nearly 1,500 Square Feet Of Beautifully Updated Living Space Without The Price Tag Or Upkeep Of A Detached Home. With 2 Full Bedrooms, 2 Bathrooms, 2 Balconies And 3 Walk-In Closets, This Spacious Suite Offers The Freedom To Live Large On A Smaller Budget. Updated With Smooth Ceilings, New Appliances, Contemporary Flooring And The Convenience Of Ensuite Laundry With The Bonus Of A Newer Washer And Dryer, Every Detail Has Been Thoughtfully Considered For Comfort And Ease.Why Stretch For A House When You Can Enjoy This Much Space For Less - Less Down Payment And Lower Monthly Carrying Costs. All Major Utilities Water, Hydro, And Gas Are Included In Your Maintenance Fee, Along With Snow Removal, Lawn Care, Building Upkeep And Access To Amenities That Most Homeowners Only Dream Of. Amenities Include An Indoor Pool, Tennis Court, Gym, Party Room, Billiards Lounge, Beautifully Landscaped Grounds, A Brand-New Dog Park, Visitor Parking And 24/7 Camera Security Bring Peace Of Mind. Situated In The Established L'Amoreaux Neighbourhood, You're Close To Bridlewood Mall, L'Amoreaux Park, Public Transit And Major Highways 401, 404, 407. Close To Schools Like L'Amoreaux Collegiate, Fairglen And St. Aidan. This Suite Also Includes 1 Underground Parking Spot. If You're Seeking Exceptional Value Without Compromise, This Is Your Opportunity. Affordable, Spacious, And Turnkey - Everything A Smart Home buyer Is Looking For. (id:62616)
17 Hugo Avenue
Toronto, Ontario
Turnkey semi. Quiet street. Trendy location. Welcome to 17 Hugo Avenue, tucked away in sought after Junction Triangle! Flanked by two beautiful parks, this house is steps away from some of the citys best local eats. Renovated 2+1 bedroom, 2-bath semi is the ideal fit for those looking to escape condos for green space, people who enjoy vibrant neighbourhoods, and young families. Thoughtfully updated, this home features hardwood floors throughout, pot lights, and a stylish galley kitchen with granite counters, stainless steel appliances, and hooded range. The open-concept main floor offers excellent sightlines, ideal for entertaining. Enjoy morning sun through the bay window in the primary bedroom, or unwind with a coffee or cocktail on the charming front porch. The backyard is perfect for BBQs and gardening, with space to grow your own fruits and vegetables. A remote-controlled garage and garden shed both have power and storage space, providing exceptional utility. Flexible spaces abound - main floor laundry can easily convert into a home office or pantry, with a second laundry area already in the basement. The lower level includes a separate entrance, full bath, and kitchen, perfect as guest quarters, family rec room or an income-generating suite - continue to lease it out and pay down the mortgage or enjoy the space all your own. This home is steps from beloved neighbourhood gems: Walk to Carlton or Symington Park, hit the Railpath or UP express for your commute, and enjoy cafés, bakeries, breweries, and restaurants just around the corner including Dottys, Defina, Mattachioni, Lucia's, Hale Coffee, Wallace Espresso, and more. This is more than a house, its a lifestyle. (id:62616)
73 Highgrove Crescent
Richmond Hill, Ontario
Rarely Offered Exquisite Family Home Located In Most Prestigious Heritage Estates in Mill Pond Quiet Crescent Surrounded By Ponds And Trails! This Home Situates on Large 55 Ft Wide Lot And Features Very Cozy Traditional Layout With A Formal Dining Room, Main Floor Office With French Doors, Family Room With Natural Wood Fireplace! Separate Side Entry Mudroom With Laundry And Direct Entrance To Garage. 2nd Floor Features Large 4 Bedrooms and 2 Washrooms With Linen Closet In Each Washroom. This Home Was Meticulously Maintained And Updated In Recent Years: Roof/Windows/On-suite Shower/Fence. Freshly Painted With Flat Ceilings Throughout. Large Updated Eat in Kitchen With Build In Pantry, Porcelain Floors And Walkout To Interlocked Patio. Large Interlocked Driveway With No Sidewalk. Steps To The Serene Rumble Pond Park, Scenic Mill Pond, Nature Trails, Hiking. Walking Distance to Top Rated Elementary Pleasantville PS, St. Theresa Catholic School, Alexander Mackenzie H.S. With IB (International Baccalaureate) And Arts Programs. Nearby Many Restaurants, Supermarkets, Shopping, Library, Richmond Hill Centre For The Performing Arts, Highways, Public Transit Via YRT & RH Go/Maple Train Stations. (id:62616)
Basement - 56 Burcher Road
Ajax, Ontario
2 Bedrooms Plus Den Basement apartment with Separate Entrance.. Shared Laundry In Common Area Of Basement. Ajax High School Steps Away, Shopping, Dining, Parks, Community Centre And Hospital. Tenant leaving on May 30, 2025. Showing starts June 1, 2025. (id:62616)
7089 Wellington Rd 9
Moorefield, Ontario
Introducing a breathtaking custom-built stone residence, a standout among the region's finest homes. Nestled on a sprawling acre-plus of meticulously groomed grounds, and just a stone's throw from nearby towns. Constructed with no detail overlooked, this two-story marvel will take your breath away. From the moment you enter the foyer, you're welcomed into a world of expansive living and unmatched luxury. This home proudly features five bedrooms, an office, three ensuite bathrooms, and a guest powder room, making it ideally suited for families or those with a penchant for grand-scale living. Every inch of this estate exudes refinement and craftsmanship. The ground floor is crowned with 10-foot ceilings, ascending to 8-foot ceilings on the upper level. Culinary aficionados will revel in the gourmet kitchen, complete with a 6-burner propane stove, expansive refrigerator and freezer, a large island for dining and gathering, quartz countertops, and plentiful bespoke cabinetry. Adjacent to the kitchen, a charming dining space beckons. The bright living area, equipped with a cozy propane fireplace, is perfect for tranquil evenings. Outdoor living is just as impressive, featuring a capacious area for dining and relaxation, complemented by an outdoor fireplace. The master suite is a sanctuary of its own, with direct access to a secluded patio and an ensuite that boasts a double vanity, opulent soaker tub, walk- through shower, and private water closet. Practicality meets luxury in the well-appointed laundry room, vehicle and storage needs are easily met with two separate double car garages. The property also includes a stunning 36 x 56 heated detached workshop, with a 2pc bathroom, bar, utility room and a drive through door. This home is a testament to meticulous attention to detail and unparalleled craftsmanship. (id:62616)
238 Highland Street
Dysart Et Al, Ontario
Prime Commercial Property in Haliburton Highlands! Located in a highly visible main street location, this spacious commercial property offers over 2200 sq ft of versatile space perfect for a professional office, retail business, or service-based enterprise. The property is ideally suited for those seeking high foot traffic and premium exposure in the heart of Haliburton Village. With ample parking and the potential to customize the space, this is the perfect opportunity for your growing business. Don't miss out on this high-traffic location in one of the most sought-after areas of the Haliburton Highlands. (id:62616)
156 Enfield Place Unit# 1902
Mississauga, Ontario
Live In Style At The Tiara. A Luxurious Building In The Heart Of Mississauga. This Beautifully Maintained 2-Bedroom, 1-Bathroom Condo, Offering Nearly 900 Sq.Ft. Of Bright, Open-Concept Living Space In One Of Mississaugas Most Luxurious And Amenity-Rich Buildings. ALL UTILITIES INCLUDED (Except Cable/Internet), Making Ownership Even More Effortless. This Sun-Filled Unit Features Floor-To-Ceiling Windows, A Private Balcony, And Gleaming Hardwood Floors Throughout Completely Carpet-Free For A Sleek, Modern Look. The Upgraded Kitchen Showcases Quartz Countertops, A Stylish Backsplash, And A High-End Stainless Steel Exhaust Fan. The Spacious Primary Bedroom Includes A Walk-In Closet, While The Full-Size In-Unit Laundry Room Adds Everyday Convenience. Enjoy World-Class Amenities: Indoor Pool, Gym, Sauna, Squash & Racquetball Courts, Tennis & Basketball Courts, Theatre, Billiards, Party Room, BBQ Area, Kids Playground, And More. Located Just Steps To Square One, Transit, Dining, And Minutes To Hwy 403, 401 & QEW, This Is A Rare Opportunity To Own A Premium Suite In A Prestigious, Well-Managed Building In The Heart Of Mississauga! (id:62616)
503 - 4675 Metcalfe Avenue
Mississauga, Ontario
Experience refined metropolitan living in this elevated two-bedroom, two-bathroom unit, which has seen very light use. Enjoy tranquil southeast views and entertain guests effortlessly in the open layout. Unwind on your private balcony, and benefit from conveniences such as a smart lock on the main door, Rogers high-speed internet, as well as water and window blinds included. The unit also features a spacious parking spot and additional storage for your convenience. Take advantage of top-notch amenities, including a gym, fitness facilities, BBQ area, outdoor pool, party room, theatre room, and 24/7 concierge service. Conveniently located near grocery stores, Erin Mills Town Centre, and Credit Valley Hospital, you can fully embrace city life surrounded by various amenities. This unit is available for lease as either unfurnished, at the listing price, or fully furnished for a monthly rate of $2,900. If interested, photos can be provided. The Real Estate professional is related to the Landlords/Owners (id:62616)
29 Sharpe Crescent
New Tecumseth, Ontario
Stunning End Unit Townhome offering 1,810 sq ft of bright, open-concept living in a quiet, family-friendly neighbourhood. Features large windows, dimmable pot lights, and a modern kitchen with dark cabinetry, stainless steel appliances, and a spacious island. Breakfast area with walkout to backyard. Upstairs includes a primary bedroom with ensuite and ample closet space, two additional bedrooms, full bath, and convenient second-floor laundry. Exterior pot lights add curb appeal. Close to parks, schools, and all essential amenities. (id:62616)
71 Muirland Crescent
Brampton, Ontario
Must see this Freehold Townhome With Excellent Layout in Most Desirable Northwood Park Of Brampton, This 3 Bedroom 3 Bathroom Home Is Centrally Located With Easy Access To Shopping, 407, 401 And 410 Highways And Only About 5 Minutes Drive To The Go Station. This Home Features A Master Bedroom With Walk In Closet And A 4 Pc Ensuite Bathroom Combined Living And Dining Areas And Basement Is Finished For Additional Living Space. The main floor features an open living and dining area that leads to a spacious backyard, as well as a delightful eat-in kitchen with a stylish backsplash, Very Close To Schools And Recreational Parks, grocery stores, and shopping plazas. **EXTRAS** Fridge, Stove, D/W, Washer, Dryer, All Window Coverings, All Elf's. Close To Schools, Parks, Go Train, Public Transit, Shopping, Hospital & Hwys. (id:62616)
303 - 18 Graydon Hall Drive
Toronto, Ontario
Experience elevated living in this Del managed building, 2 bed/2 bath with dual terrace, offering 700 plus sq ft of contemporary elegance facing South west with unobstructed views of downtown. Situated on the North East corner of Graydon Hall and Don Mills Road this fantastic building sits mere mins from Fairview Mall, green space, several restaurants/entertainment centres, major freeways, transit lines and quality schools.This bright suite features expansive windows that bath the space in natural light. The modern open-concept design boasts a stylish kitchen with sleek stainless steel appliances and walk-out to the oversized terrace perfect for entertaining with gas and water connections. The primary bedroom offers a private retreat with an oversized closet, ensuite with a glass walk-in shower. Enjoy the rare luxury of a second private balcony from this bedroom, ideal for morning coffee or evening relaxation. Unbeatable location with all the bells and whistles including exercise room, theatre, outdoor BBQ area, 24 hour concierge, meeting/media room plus so much more. (id:62616)
3812 - 252 Church Street
Toronto, Ontario
Be the first to live in this brand-new 1+Den, 2-bath condo in the heart of downtown Toronto. Enjoy breathtaking south-facing views of the city skyline and Lake Ontario. The enclosed den offers a private space for a home office or guest room. Located beside St. Michael's Cathedral, the area blends historic charm with urban convenience. Modern finishes and built-in appliances elevate the open-concept living space. Just steps from Yonge-Dundas Square, Eaton Centre, and transit, everything you need is at your doorstep. Perfect for professionals, students, or anyone seeking vibrant city living! (id:62616)
201 - 901 Queen Street W
Toronto, Ontario
Looking to live in Queen West, one of Toronto's most urbane neighbourhoods? Across from Trinity Bellwoods Park is the boutique Trinity Park Lofts, much loved by its residents for its proximity to downtown, vibrant street life, shops, galleries and restaurants. Stepping into the main floor of this airy, light filled suite, you are greeted by floor to ceiling windows. The main level, with combined Living, Dining and Kitchen on a golden hardwood floor, leads to a tranquil curved balcony. Upstairs, is a large bedroom with 3 closets and a spacious 4 piece bathroom, with mirrored walls. (id:62616)
102 - 225 Sherway Gardens Road
Toronto, Ontario
Bright & Stylish Ground Floor Condo with Direct Access! Step into this beautifully bright, open-concept ground floor unit at the sought-after One Sherway. Enjoy the ease of direct access- no elevators needed! Ideal for pet owners or those looking to enjoy your own outdoor terrace, overlooking the parkette. High 9 ft ceilings, freshly painted, updated kitchen cabinets, ceiling light fixtures, great sized den for the home office setup. The bedroom features an extra built-in custom closet! 1 Parking on the first level. The perfect blend of style and convenience, offering effortless living with all the luxury amenities One Sherway is known for Gym, Pool, Billiard, Virtual Golf, Sauna, Theatre, and more. Perfect for down-sizers, first-time buyers, or anyone who values comfort without compromise. Sherway Gardens and TTC access to Kipling Subway at your doorstep! (id:62616)
40 Purple Sage Drive
Brampton, Ontario
Welcome to 40 Purple Sage Drive, This Beautiful Modern Freehold Townhome has No POTL or Condo Fees, All Brick & Stone Exterior, 3 Beds + 4 Baths, Built in 2022, Appx 1,600 Sq Ft of Living Space, Dual Entrance from Front and Back of Home, Built In Garage, Entry from Garage into Home, 3 Total Parking Spots, Laminate Floors Throughout Main Floor & 2nd Floor, Large Family Room With Built in Electric Fireplace & Spacious Balcony, Eat in Kitchen With Granite Countertops And High End Stainless Steel Appliances w/Centre Island, Main Floor w/Extra Living Space, 2 Full Washrooms on Upper Level with 3 Bedrooms, Oak Staircase, 2nd Bedroom w/Balcony, Primary Bedroom w/Large Closet & 4 pc ensuite, Large Windows throughout, Lots of Natural Light, Steps to Public Transit & Local Amenities. (id:62616)
104 - 2210 Lakeshore Road
Burlington, Ontario
Welcome to Lakeforest, a rarely offered and impeccably maintained condominium residence perfectly situated along the shores of Lake Ontario in one of Burlington's most desirable lakefront communities. Enjoy the comfort of living in a condo while also having the luxury of your own large private outdoor area that feels like a backyard, a rare and peaceful space where you can entertain friends and family, sip your morning coffee, or unwind and relax after a long day. This outdoor area flows effortlessly from the beautifully renovated interior, creating a seamless blend of indoor-outdoor living that's hard to find in condo life. With over $150,000 in high-end upgrades, this spacious 2-bedroom, 2-bathroom ground-floor suite is truly move-in ready and designed to impress. Wide-plank engineered hardwood floors, elegant crown moulding, California shutters, and ambient pot lighting elevate the space, while floor-to-ceiling windows fill the interior with natural light. The open-concept kitchen is perfect for both everyday living and entertaining, complete with stainless steel appliances, quartz countertops, stylish cabinetry, and generous prep space that flows into the dining and living areas. Both bedrooms are generously sized, and the fully updated bathrooms add a touch of luxury to your daily routine. This unit also includes two underground parking spots, exclusive use of a storage locker, and access to exceptional amenities such as a fitness room, sauna, library, outdoor pool, and lush landscaped gardens. All of this just steps from the Waterfront Trail, Spencer Smith Park, Brant Street Pier, and the vibrant shops, cafés, and dining in downtown Burlington. If you've been looking for a beautifully updated home in a premier lakefront building, this is the perfect opportunity for you. Don't miss out on making this luxurious unit yours! (id:62616)
1182 Lakeshore Road
St. Catharines, Ontario
Welcome To This Beautifully Upgraded 1.5-Storey Bungalow In The Heart Of Rural Port NiagaraNestled On A Sprawling 64 X 199 Ft Lot And Set Against The Backdrop Of Scenic Vineyards. This Thoughtfully Redesigned Home Offers 3+2 Bedrooms, 3 Full Bathrooms, And Over $200,000 In Premium Upgrades Inside And Out. The Open-Concept Main Floor Is Bright And Inviting, Featuring Luxury Vinyl Plank Flooring, Oversized Windows, And A Custom Kitchen With Quartz Countertops And Stainless Steel Appliances. Upstairs, You'll Find Two Spacious Bedrooms And A Stylish 3-Piece Bath With A Glass Shower.The Fully Finished Basement Includes A Second Kitchen, Two Additional Bedrooms, A Full Bath, Laundry, And A Large Rec Room--Perfect For Multi-Generational Living Or In-Law Potential. Enjoy Outdoor Living With A Multi-Level Deck, Mature Trees, And A Detached, Fully Insulated Enjoy Outdoor Living With A Multi-Level Deck, Mature Trees, And A Detached, Fully Insulated Interior Use, Well Water For Exterior, Septic System, And Upgraded Electrical Panels. Combining Rural Charm With Modern Comfort, This Is A Turnkey Opportunity You Dont Want To Miss. (id:62616)
















