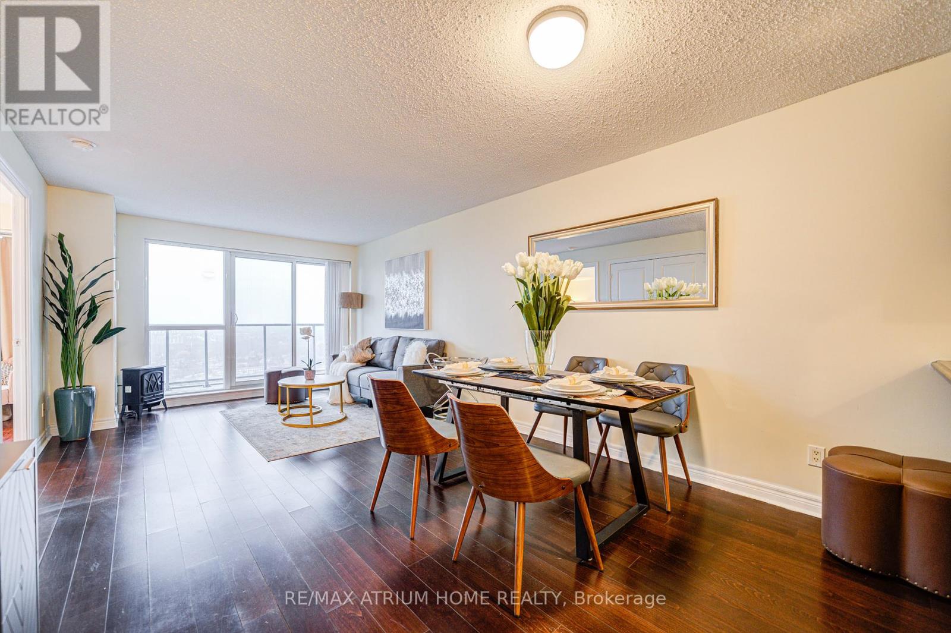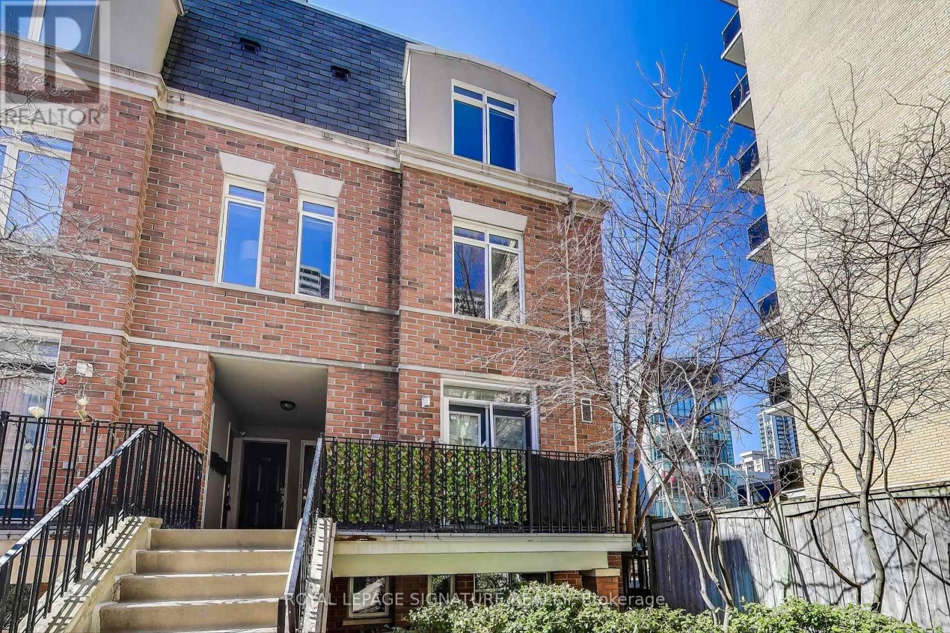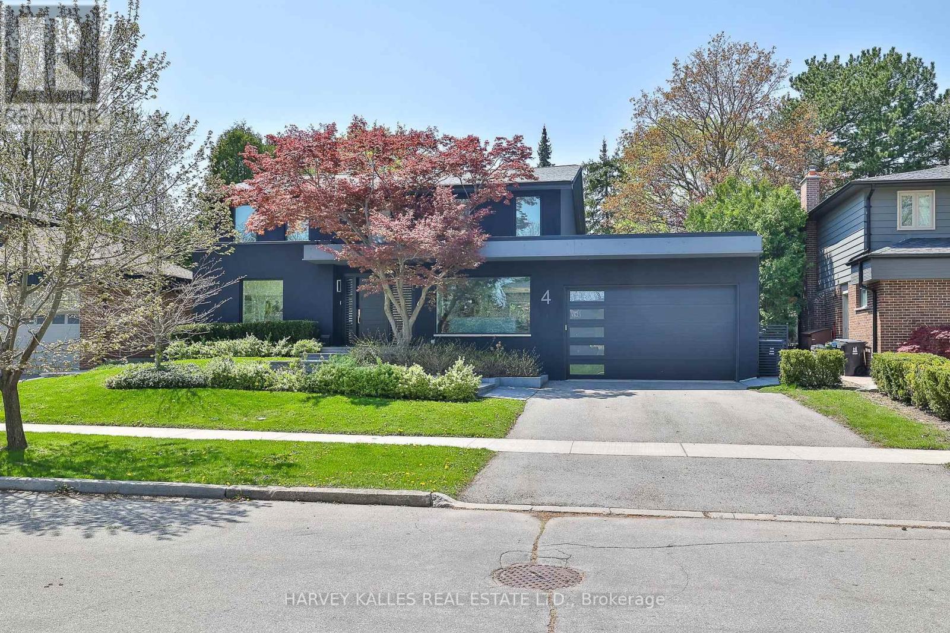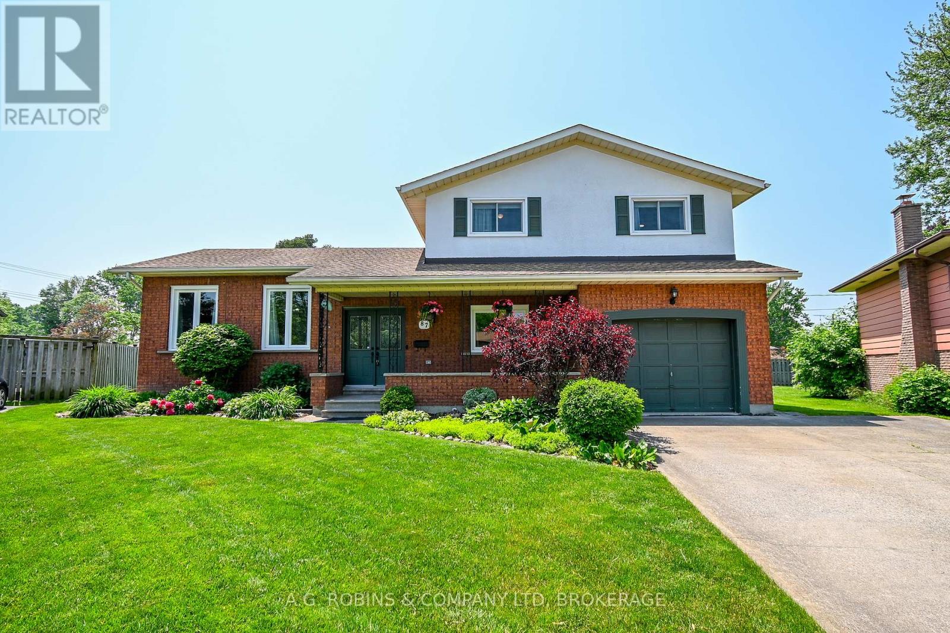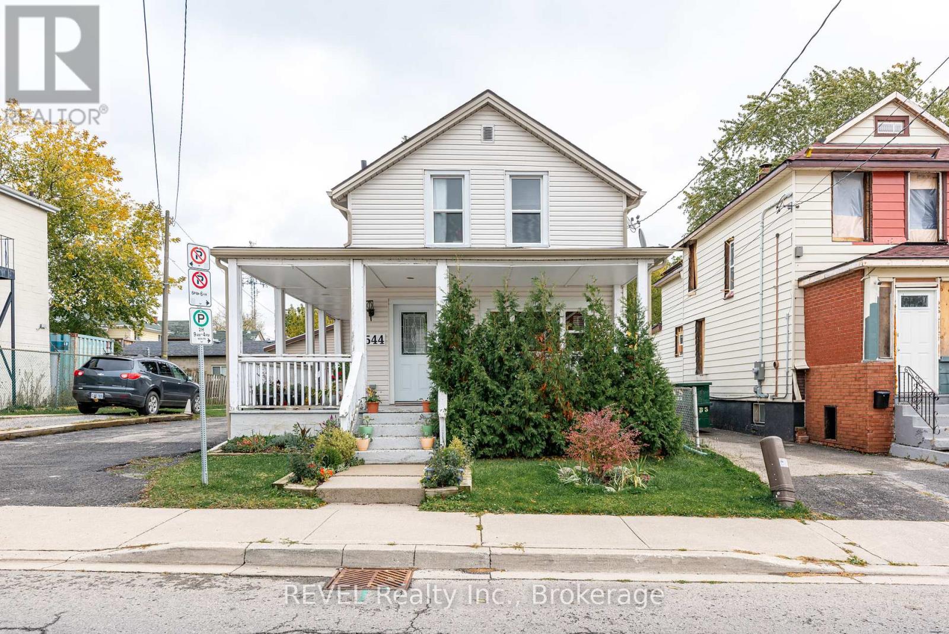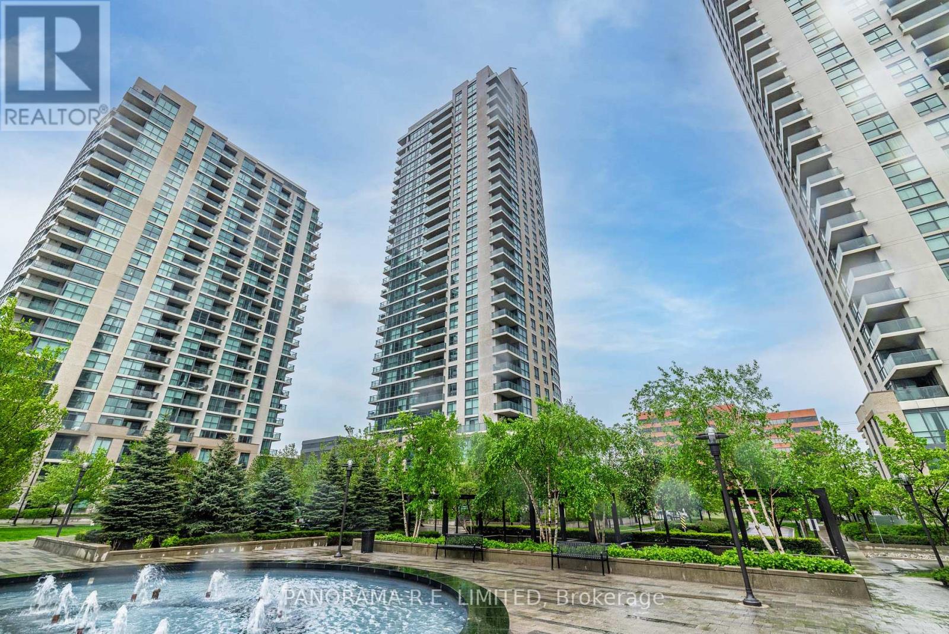3011 - 50 Town Centre Court
Toronto, Ontario
Location Location, Location. Welcome to your Gorgeous Bright, Sun Filled, Spacious 1 Bed + Den Corner Condo Unit! This stunning and spacious is just steps away from many countless amenities. The den has ample space to be used as a secondary bedroom or home office. Enjoy a fabulous, unobstructed south view from the most sought-after layouts (no wasted space), featuring granite counters, stainless steel appliances, sleek laminate flooring throughout, new light fixtures, and a coat of fresh paint throughout. You'll love the convenience of being just a minute from Scarborough Center LRT Station,YMCA, STC, movie theatre, GO Station, IKEA & Highway 401 in the heart of Scarborough. Located on a high floor, you can enjoy the serene city skyline with CN Tower views right from your balcony. Bonus: parking and a locker are included! Don't miss out on this amazing opportunity! This corner unit gives complete privacy from floor traffic and the best authentic south view! (id:62616)
205 Seaton Street
Toronto, Ontario
Sophisticated Elegance In The Heart Of Cabbagetown! This Immaculate Victorian Home On The Coveted Seaton Street Offers Nearly 2,400 Sq. Ft. Of Executive Living Space. Set Amidst A Beautifully Landscaped Private Garden & Spacious Deck, This Property Is An Entertainers Dream. Inside, You'll Be Captivated By The Expansive Principal Rooms Featuring 11-Foot Ceilings, Restored Medallions, And Double-Burning Fireplaces That Add Timeless Charm. The Space Is Tastefully Decorated With Stunning Plank Hardwood Flooring Throughout. This Residence Perfectly Blends Classic Victorian Architectural Details With Modern Amenities, Making It Ideal For Those Seeking Both Character And Comfort. Just Move In & Enjoy! (id:62616)
334 - 415 Jarvis Street
Toronto, Ontario
Welcome To "The Central" Townhomes, A Beautifully Appointed & Rarely Offered Corner End Suite Offering Both Functionality And Style. Nestled In A Private Section Of The Complex, This Home Provides A Peaceful Retreat While Being In The Heart Of Downtown. Inside, You Will Find Inviting Features Like A Cozy Gas Fireplace And Elegant Hardwood Floors.The Sun-Filled, Spacious Rooftop Terrace Is Perfect For Relaxing Or Entertaining, Complete With A Gas BBQ. With An Exceptional Walk Score And A Prime Location, Just Steps Away From The National Ballet School, Grocery Stores,Subway, Eaton Centre, Hospitals, Schools, TMU, U Of T, Allan Gardens, Major Highways & Public Transit. Move Right In And Start Enjoying Urban Living At Its Best! (id:62616)
4 Kimloch Crescent
Toronto, Ontario
This remarkable modern European-style residence, located in the prestigious Denlow school district, has been completely reimagined from top to bottom in side and out with the finest materials and impeccable craftsmanship. Designed by renowned architect Richard Librach, with bespoke interiors by CMID and professionally landscaped gardens by Wendy Berger, this home is a true statement of refined luxury and timeless elegance. Elegant maple hardwood floors, extensive custom built-ins, and thoughtfully defined living spaces provide a warm and sophisticated atmosphere throughout. The gourmet chefs kitchen is a showstopper, featuring a unique window backsplash that frames views of the beautifully landscaped backyard, while a dramatic two-sided 160-gallon aquarium creates a striking focal point between the kitchen and dining room. The luxurious primary suite is a private sanctuary, boasting vaulted ceilings, a spa-inspired ensuite bathroom, and a spacious walk-in closet outfitted with custom storage solutions. The finished lower level offers exceptional versatility, including a dedicated home theatre room and additional bedrooms perfect for a nanny's suite, in-laws, or guests providing comfort and privacy for all. Step outside into a Zen-inspired backyard oasis. Designed for total relaxation and effortless entertaining, the outdoor space features granite slab walkways, a tranquil pond, and lush greenery. Enjoy the pergola equipped with automatic screens, infrared heaters, and built-in outdoor speakers ideal for year-round enjoyment. Perfectly situated just minutes from top-rated schools, upscale shopping, dining, transit, Highway 401, and the DVP, this extraordinary home blends luxury, lifestyle, and location in one unparalleled offering. (id:62616)
87 Loyalist Drive
Welland, Ontario
Welcome to 87 Loyalist Drive, Welland. This 1978 built, beautifully maintained and thoughtfully decorated 3-bedroom, 2-bathroom family home nestled on a quiet, tree-lined street in one of the area's most sought-after neighborhoods. Sitting on a generous pie-shaped lot, there is plenty of space to create your dream backyard oasis there's even room for a pool! Inside, you'll find tons of room for everyone with this multi-level layout perfect for growing families. The kitchen is bright and features a large island with granite countertops, generous living room and family room which features a brick fireplace. Updates include boiler 2018, 2 ductless A/C split units 2023 updated bathrooms 2023, chimney rebuilt 2023, waterproofing 2025 along southwest wall, flooring in office 2025. Energy audit completed and basement was insulated as well as insulation in the attic topped up offering the optimal heating and cooling efficiency. The exterior is just as inviting, featuring a covered porch perfect for bird watching and overlooking the backyard with lovely perennial/vegetable gardens, shed. The concrete drive in the front offers parking for 4 cars and the attached garage offers an additional parking space or can be used for storage with access through the man door to the house. Located close to schools, Maple Park, shopping, and all essential amenities, this home combines comfort, convenience, and charm an ideal setting for family living. Come have a look at this one today. (id:62616)
4544 Crysler Avenue
Niagara Falls, Ontario
This charming 1.5-storey, 3-bedroom, 2-bath home offers incredible curb appeal and excellent potential. Featuring a welcoming wrap-around porch and a spacious double-car detached garage set back from the street, the property combines character and functionality. Situated just one block from Queen Street and steps from the Bus Terminal, Amtrak, and GO Station, this location is ideal for both residential and commercial use. Enjoy a short walk to the scenic Niagara River, the Gale Centre Arena, and all the attractions of downtown Niagara Falls. Locally loved Lococos grocery store serving the community since 1906is just around the corner. Zoned Central Business, this property allows for a variety of commercial opportunities. Recent updates include a new furnace and vinyl siding (2020), garage roof (2021), and new garage door (2022) and bathroom. (id:62616)
2110 - 215 Sherway Gardens Road
Toronto, Ontario
No expenses spared! Beautiful and fully Renovated 2 Bedroom 2 Bathroom corner unit at high in demand One Sherway. This unit has it all! Upon entering the welcoming Foyer you'll notice that the unit has been updated with Luxury Vinyl Floors throughout complimented by new baseboards along with modern black hardware on all doors. The open concept Living/Dining Room has floor to ceiling windows along with a Walk-Out. The highlight is a brand new Custom Kitchen featuring waterfall quartz counters and matching backsplash, new modern cabinets with metal inlay, and Stainless Steel Appliances. The Primary Bedroom has plenty of space for additional furniture, large closet, and a 4-Piece Ensuite with new Vanity. The 2nd Bedroom also has a large closet and is located steps from 3-Piece Bathroom, also with new Vanity. Finally your large corner Balcony with 270 degree vista and views of the City and Lake. Located in Tower 3 with lower maintenance fees. Enjoy Resort-Style Amenities such as the Indoor Pool, Hot Tub, Gym, Games Room, Party Room, Guest Suites & More! Steps To TTC, Upscale Sherway Gardens. Quick Access To Major Hwys. Go Station, Parks, & Trails. Come see this Incredible unit today! (id:62616)
1992 Prince Court
Innisfil, Ontario
Welcome To 1992 Prince Court - A Bright & Spacious Home Nestled At The End Of A Peaceful Court, Backing Onto A Tranquil Pond With No Rear Neighbours. Enjoy Serene Views From The Eat-In Kitchen, Which Opens To A Beautiful Newer Backyard Deck & Gazebo - Perfect For Entertaining & Relaxation. The Interlocking Patio Offers A Low-Maintenance Outdoor Space. Inside, You'll Find Smooth Ceilings, Hardwood Flooring On Both The Main & Second Levels & A Cozy Family Room With A Gas Fireplace. The Formal Living & Dining Rooms Provide Elegant Spaces For Entertaining, While Main Floor Laundry Adds Everyday Convenience. Upstairs, The Large Primary Suite Features A Walk-In Closet & A Private Ensuite With A Soaker Tub & Walk-In Shower. Three Additional Bedrooms Share A Well-Appointed 4-Piece Bathroom With A Separate Tub & Shower. The Spacious Basement Includes Laminate Flooring, Pot Lights, Surround Sound Wiring, A Rec Room, And A Rough-In For A 2-Piece Bath. Additional Upgrades Include A Newer Roof, Newer Energy Star Rated Windows (2nd Flr), Whole-House Water Filtration System, Newer Composite Deck & Gazebo, Interlocked Backyard, Newer Automatic Garage Doors, Upgraded Sump Pump W/Battery Backup Ensuring Comfort & Peace Of Mind. Don't Miss This Well-Maintained, Move-In-Ready Home - The Perfect Place To Settle In And Make Your Own. (id:62616)
3106 - 50 Brian Harrison Way
Toronto, Ontario
Beautiful Monarch 'Equinox 2' Condo, Walks To Scarborough Town Centre, Close To Schools, Bus Station. High Floor With Unobstructed North View !!!Indoor Pool, 24 Hours Conciergeand And Too Many Features To List,Utlities Are Included.One Parking And One Locker Included. Must See!! (id:62616)
Lower - 30 Brownell Street
Whitby, Ontario
A brand-new, never-lived-in legal basement unit in the desirable Rolling Acres community! This delightful 2-bedroom, 1 den (perfect as an office or nursery), 1-bathroom lower-level unit offers the perfect blend of comfort and convenience.Boasting its own private entrance, this modern unit features a spacious living room ideal for relaxing or entertaining. The kitchen is outfitted with brand-new appliances, providing a sleek and functional space for all your culinary creations. Large windows fill the unit with natural light, creating a bright and welcoming ambiance.Enjoy easy access to Highways 401 and 407 for a stress-free commute. With top-rated schools, convenient public transit, a variety of shopping options, and beautiful parks nearby, this location offers amenities to suit every lifestyle. Don't miss this opportunity to call this exceptional, brand-new unit home. Schedule your viewing today! **EXTRAS** Parking is included. Tenant To Pay 40% Of All Utilities (id:62616)
842 Primrose Court
Pickering, Ontario
Welcome to 842 Primrose Court. Nestled in one of Pickering's most sought-after enclaves, this beautiful residence offers 4+1 bedrooms, 4 bathrooms with a finished walkout lower level. Step into an elegant foyer with Italian marble flooring, leading to a living room with soaring Cathedral ceilings and south-facing windows with California shutters. $$$ spent on gourmet kitchen featuring sleek custom cabinetry, premium Jenn-Air appliances, granite countertops, large breakfast bar, built-in wine rack. Direct access from the breakfast area to a spacious walkout deck overlook the garden. Upstairs, discover 4 generously sized bedrooms, including a primary suite, newly renovated bathrooms (2024) with modern finishes. The finished walkout basement with new floor (2025) enhances the homes versatility, offering an additional bedroom, perfect for guests or rental potential. Situated on a peaceful cul-de-sac, no sidewalk, this home is perfect for multi-generational living. Don't miss the opportunity to make this stunning house your forever home. (id:62616)
22 Belanger Crescent
Toronto, Ontario
Experience the charm of this exquisite Arista-built end unit freehold townhouse, with 3 spacious bedrooms and 3 washrooms meticulously designed to deliver an inviting atmosphere and spaciousness reminiscent of a semi-detached home. Nestled on a premium lot, this residence boasts rich hardwood floors that extend warmth and sophistication throughout its open layout. The main level unfolds into a bright and airy living space, ideally suited for gatherings and peaceful moments of relaxation. Open the door to your expansive yard, complete with a walkout leading to a generous deck, an idyllic space for outdoor entertaining and soaking in the beauty of nature.Step into the gourmet kitchen, where modern finishes harmonize with functionality. It features sleek stainless steel appliances and an elegant breakfast bar, offering the perfect spot for culinary enthusiasts to whip up delightful meals. The grandeur of an inviting oak staircase beckons you to the upper levels, while the convenience of a main floor laundry ensures that busy lifestyles are seamlessly accommodated. This property features an expansive yard with a walkout area from which a distinctive staircase leads to a pergola. This structure provides an ideal setting for outdoor entertaining and offers a serene space to enjoy the surrounding natural beauty. Situated in a prime location, this remarkable home is just a stroll away from the vibrant Danforth shops and an eclectic array of restaurants, offering both convenience and leisure at your fingertips. With its striking features and outstanding value, this thoughtfully designed townhouse is not just a house it's the perfect place to create lasting memories and truly call home! *** Very rare large landscape side yard with staircase from upper patio*** (id:62616)

