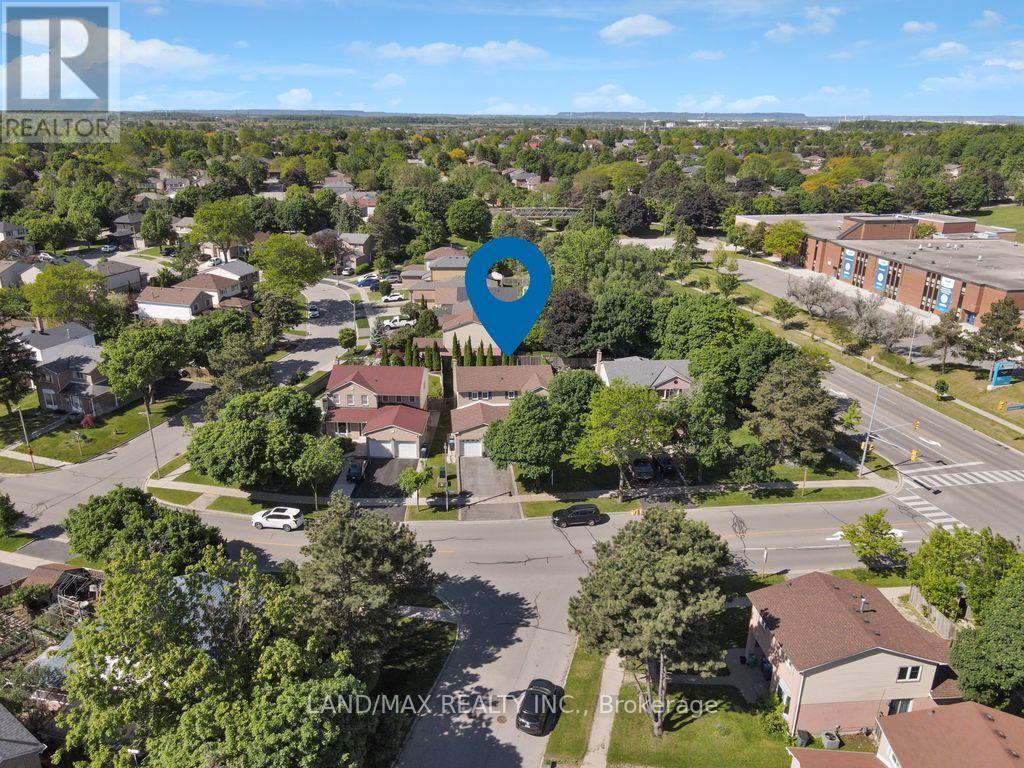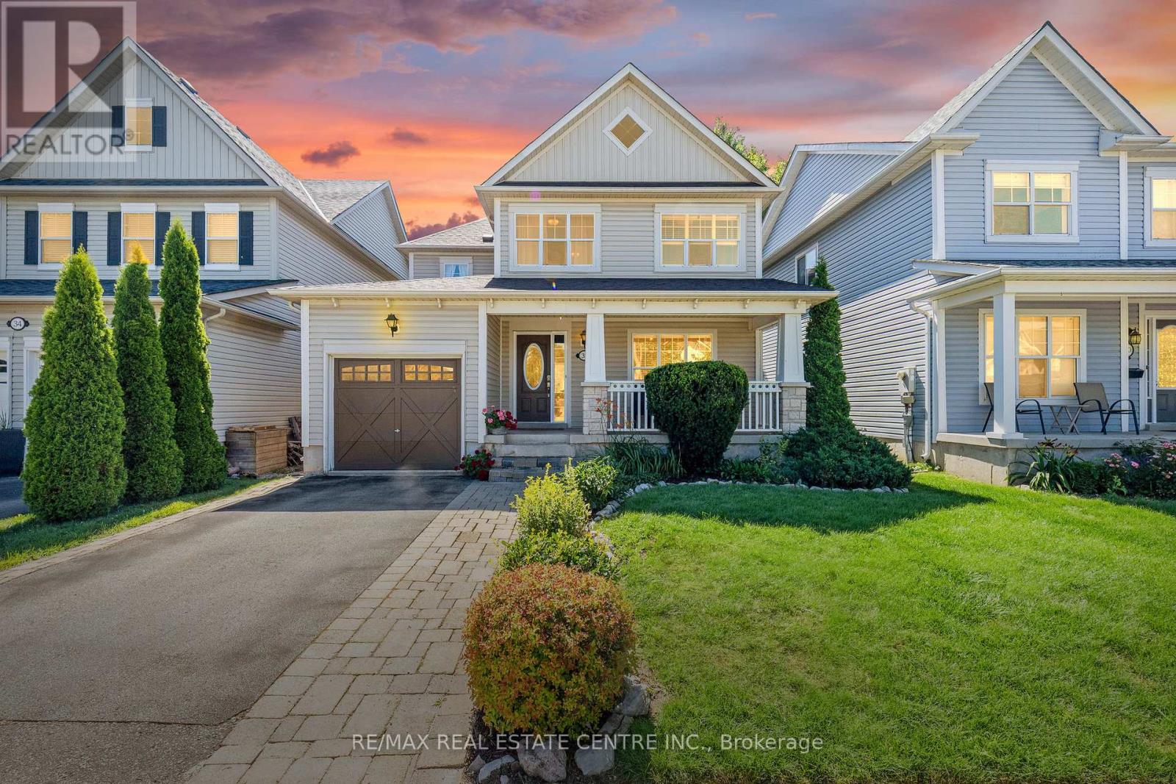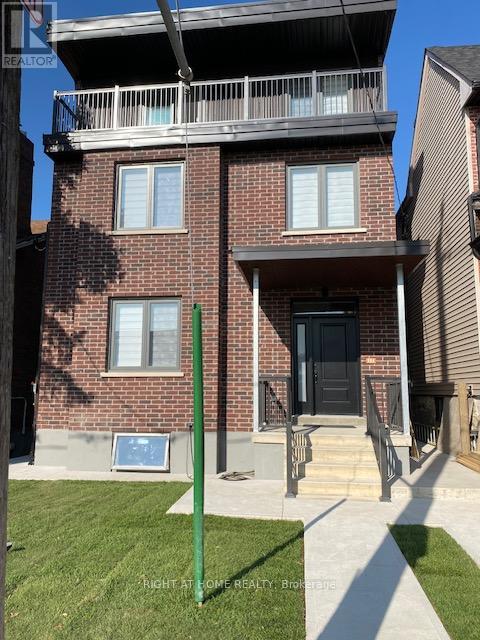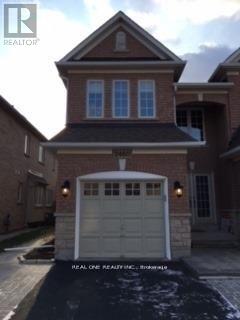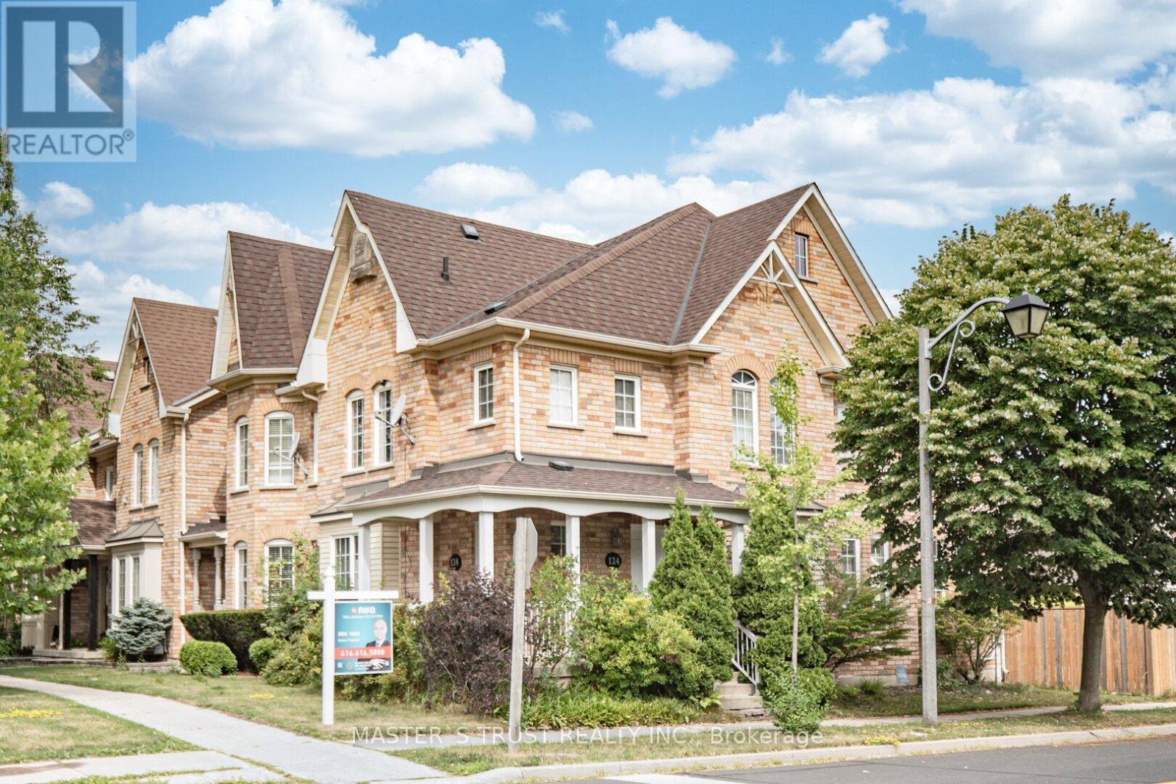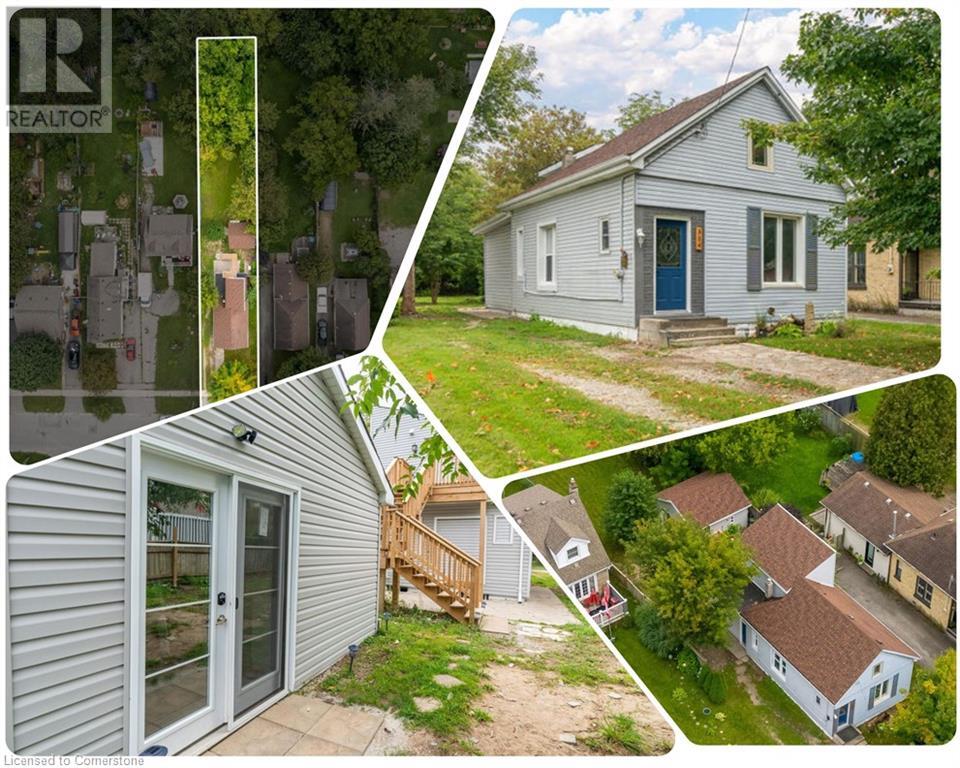80 Pearce Avenue
St. Catharines, Ontario
SELLER IS MOTIVATED and PRICE IS FLEXIBLE with serious offer! Welcome to 80 Pearce Avenue A Beautiful Bungalow in Sought-After North-End St. Catharines. Located in one of the most desirable neighbourhoods in St. Catharines, this well-maintained bungalow offers the perfect blend of comfort, charm, and functionality for your growing family. Nestled on a quiet street surrounded by mature trees and perennial landscaping, this home boasts excellent curb appeal with low-maintenance gardens and a welcoming covered front porch perfect for enjoying your morning coffee. Step inside to discover a bright and spacious living room featuring updated flooring and a neutral colour palette, creating a warm and inviting atmosphere. Down the hallway, you'll find three generously sized bedrooms and a beautifully maintained four-piece bathroom. The kitchen offers ample counter space, abundant cabinetry, and a large window that fills the space with natural light. A formal dining area leads to a stunning four-season sunroom with direct access to the private backyard ideal for year-round entertaining and family gatherings. The finished lower level adds significant value and flexibility, offering in-law suite potential with access from both the kitchen and sunroom. This level features a large rec room with a cozy gas fireplace, an updated three-piece bathroom, a fourth bedroom, modern laundry area, and abundant storage options including an oversized linen closet. Enjoy the convenience of living close to Sunset Beach, Happy Rolphs Animal Sanctuary, the Canal Parkway, top-rated schools, great shopping, and world-famous wine country Niagara On The Lake. Don't miss this incredible opportunity to own a move-in ready family home in a premium North-End location! (id:62616)
6636 Edenwood Drive
Mississauga, Ontario
Don't Miss This Incredible Opportunity To Own A Spacious, Updated Family Home With A Separate Entrance And 2Bd Basement Apt In One Of Mississauga Most Desirable And Convenient Neighbourhoods! This Bright And Beautifully Maintained 4+2 Bedroom, 4-Bathroom Home Offers An Ideal Blend Of Comfort, Style, And Functionality Perfect For Growing Or Multigenerational Families. Step Inside To Discover A Sunlit Interior With Large Windows, Pot Lights, Tile And Hardwood Flooring Throughout. Family Size Renovated Kitchen (2020/2021) Features Modern Cabinetry And Marble Countertops, Remote Controlled Blinds. This Home Flows Effortlessly Into Multiple Living Spaces, Including A Generous Family Room With Fireplace And Three Walkouts To A Pool-Sized Backyard, Large Deck and Gazebo For Entertaining Or Relaxing Outdoors. There Are 4 Oversized Bedrooms, Updated Bathrooms, Double-Car Garage With Direct Home Access. New Garage Doors (2020)New Doors And Windows (2021)Exterior 2nd Floor Eavestrough, Accent Lighting For Enhanced Curb Appeal. New Roof (2020). Interior/Exterior Security Camera's, Blinds, Garage/Front Doors, Exterior LED Lights All Controlled By Your Phone App. Separate Side Entrance To The Just Built 2Bedrooms In The Bsmt. Includes, A 3pc Bath, Hookup for Kitchen Sink and Vented Stove Is Available. This Additional Space Will Offer Excellent Potential For In-Laws Or Rental Income (Buyer To Verify Local By-Laws)..Located Just Steps From Meadowvale Town Centre, Parks, Restaurants, Close To Churches, Mosque, And On The Direct UTM Bus Line, Schools. Easy Access to Hwy's 401, 403, 407. This Home Is Perfectly Positioned For Convenience And Community. This Is The Family Home You've Been Waiting For! (id:62616)
32 Tanners Drive
Halton Hills, Ontario
Step into this charming 3 bedroom family home that combines modern elegance with cozy comfort in an exceptional location close to parks, shopping, schools and the recreation centre/arena. Perfectly designed for both families and first-time buyers, this stunning home is a true gem that you won't want to miss! The spacious main floor boasts a large separate livingroom, complete with rich hardwood floors overlooking the covered front porch. As you meander down the hall, outfitted with upgraded floor tiles, you are greeted with an open concept spacious family room flowing seamlessly to showcase a large kitchen with pennisula and breakfast bar that's sure to be the heart of your home. With newer appliances and a built-in microwave rangehood combo, this kitchen is not just functional, but a feast for the eyes! Venture upstairs to discover a versatile loft space that can adapt to your lifestyle! Ideally situated in the upper hallway, this area could be utilized as a library, home office or perfect homework station. This level includes a large primary bedroom with 4 piece ensuite, walk in closet & secondary closet, 2 additional bedroom and, a stylish 4-piece bathroom. Picture yourself cuddling up by the familyroom electric fireplace on a chilly evening, creating memories with loved ones in your beautifully designed living space. The designer decor throughout the home adds a touch of rich warmth, making every corner Instagram-worthy! Dont forget about the fully fenced property including mature landscaping and rear yard patio. Plus a single car garage perfect for keeping your vehicle safe and sound! Whether you're downsizing or just starting out, this 3 bedroom family home offers the perfect blend of style, comfort, and versatility. (id:62616)
Apt 2 - 225 Mcroberts Avenue
Toronto, Ontario
New construction, 2nd floor apartment with 3 bedrooms, spacious kitchen with multiple cabinets and walkout to backyard. Laundry in basement coin operated. Hydro extra. 2 schools, public and catholic walking distance. JJ Piccininni Rec centre, parks, restaurants, bakeries within a few blocks. Enjoy home in this compact apartment overlooking Prospect cemetery. Small balcony at the back, and windows throughout. Caledonia bus route half a block away. (id:62616)
2460 Felhaber Crescent
Oakville, Ontario
Locations!!! Joshua Creek Executive Semi-Detached Home On A Quiet Crescent! Easy To High Way And Walk To Parks, Iroquois Ridge Rec Centre And Highly Ranked Iroquois Ridge High School And Holy Trinity Schools. Recently Finished Basement. Hardwood Floors, Crown Moulding, Vaulted Foyer, 2nd Floor Laundry. Wired For Internet In All Bedrooms, Dr & Rec Room. Kitchen With S/S Appliances, Quartz Countertop, Marble Backsplash, Granite Sink, Pot Lights And More!!! (id:62616)
2206 - 950 Portage Parkway
Vaughan, Ontario
The large corner unit has 2 bedrooms, 2 bathrooms with a generous 770 sq ft of living space + 171 sq ft balcony. Enjoy the airy 9 ft ceilings and an open concept layout with floor-to-ceiling windows, modern interior finishes and Gaze upon unobstructed panoramic views to the south (CN Tower!) , subway station steps away and easy access to Hwy 400 & 407, commuting is a breeze. Just 43 minutes go to GTA. 10 minutes to York University. When it comes to local amenities, an array of shops, restaurants, entertainment, health & wellness services, beauty salons and many more conveniences are at your doorstep. And there are perks -One free YMCA membership included. (id:62616)
Main - 414 Oceanside Avenue
Richmond Hill, Ontario
Spacious and naturally lit 3 bedroom home in the heart of Richmond Hill. Separate entrance with a large living room, Close to all amenities, parks, stores, restaurants and Richmond Hill GO Station. Exclusive use of backyard and separate laundry. whole house fully painted, newer fridge and dishwasher. Separate driveway, no need to coordinate parking with basement, 3 designated parking spots (id:62616)
124 White's Hill Avenue
Markham, Ontario
Sunfilled End Unit Freehold Townhome In Fabulous Cornell Village. Just Like A Semi! 1794 Sf (Mpac). All Brick, Great Floor Plan Offers Loads Of Windows, Main Floor Family Rm, Hardwood Flrs, Quartz Counters & Custom B/S, Wrap Around Porch, Huge Master W/Luxurious 4 Pc. Ensuite-Whirlpool Roman Tub & Separate Shower, Other Two Bedrooms Share 4 Pc. Bath, Fenced Yard & Deck, Parking Pad. Close To 407, Hospital, Parks & Community Centre. (id:62616)
54 Matawin Lane
Richmond Hill, Ontario
Introducing this stunning, never-lived-in 2-bedroom, 2.5 bathroom end unit condo townhouse in the prestigious Legacy Hill community of Richmond Hill. Boasting approximately 1,220 sqft of contemporary living space, this thoughtfully designed home is filled with natural light from expansive windows and features a seamless open-concept layout. High-end finishes include a modern kitchen countertop, extended designer cabinetry, stainless steel appliances, and a stylish electric fireplace that creates a warm, inviting ambiance. The versatile main-floor could be an open concept office , perfectly suiting families or remote professionals. Enjoy two large walk-out balconies offering inside court views ideal for morning coffee or evening relaxation The property includes a private attached garage with an upgraded EV charging outlet, catering to environmentally conscious residents.Located just few minutes drive from Costco, Walmart, T&T, restaurants, parks, and premium shopping, this home offers unbeatable convenience. Commute with ease-Hwy 404 and GO Bus transit are just one minute away, This home is nestled in a tranquil, family-friendly neighborhood amidst parks and trails, offering the perfect blend of comfort, luxury, and accessibility. Don't miss the opportunity to be the first to call this bright, modern townhouse your new home in one of Richmond Hills most sought-after locations. (id:62616)
1126 - 18 Harding Boulevard
Richmond Hill, Ontario
Prestigious Luxury Green Park Built 2 Bedrooms & 2 Bathrooms Condo In The Heart Of Richmond Hill. Absolutely Stunning, Bright & Spacious. Granite Counter & Back Splash In The Kitchen. Open Concept Layout & Large Balcony With Spectacular Breath Taking View. Close To All Amenities Including Parks, Library, Schools, Hospital, Theatre & Shopping Centres. (id:62616)
354 Spruce Street
London, Ontario
On a beautiful quiet treed street, sits this newly renovated historic charmer multi-unit property; only a street over from the beautiful spacious Kiwanis park. The location is also good for transit access and proximity to all neccessary services. A perfect oppurtunity awaits a new homeowner for an ideal mortgage helper situation as the garden suite ADU unit that sits independent of the main structure duplex is set to be vacant for September 1st, 2025. The second story addition of a new upper legal unit was just completed with building permit in 2023. This is the perfect owner occupy mortgage helper, multi-generational home or turnkey investment property with nearly $64,000 in annual rent income currently. Top to bottom, nearly everything has been redone — from new luxury vinyl plank floors throughout, new roofs, a new on demand high efficiency hot water heater system, new plumbing and electrical throughout, energy efficient windows, brand new kitchens (with gas stoves), brand new redone bathrooms with luxury tile, and stainless steel appliances. This is not one to miss, such a unique property with all these features rarely comes on the market. Presently the main level three bedroom unit is rented at $2399 a month (with new lease signed to existing tenants as of June 1st, 2025); the upper unit is rented at $1400 a month (effective as of March 15th, 2025) and the garden suite unit is currently rented at $1529 a month, however will be vacant as of September 1st, 2025 through natural turnover from a tenant that loved their time in this location. This property operating at a 8%+ Cap Rate at asking price! (id:62616)
Upper - 153 Dance Act Avenue
Oshawa, Ontario
upper portion for lease 6 car parking 4 in driveway and 2 garage inside Absolutely Gorgeous Home In Demand area " Located Near Highway 407, Uoit And Durham College. This Beautiful 4 Bedroom Home With Walk-Out BsmtFeatures not part of lease Tasteful & Modern Finishes Included 9 Ft Ceiling. Custom Gourmet Kitchen W/Center Island, S/S App & Breakfast Bar. Double Door Entry To Foyer. Beautiful M/Washroom, Hardwood Floors Thru-Out. Oak Staircase W/Iron Pickets. Modern Light Fix. A Must See basement not included and spacious 4 rooms (id:62616)


