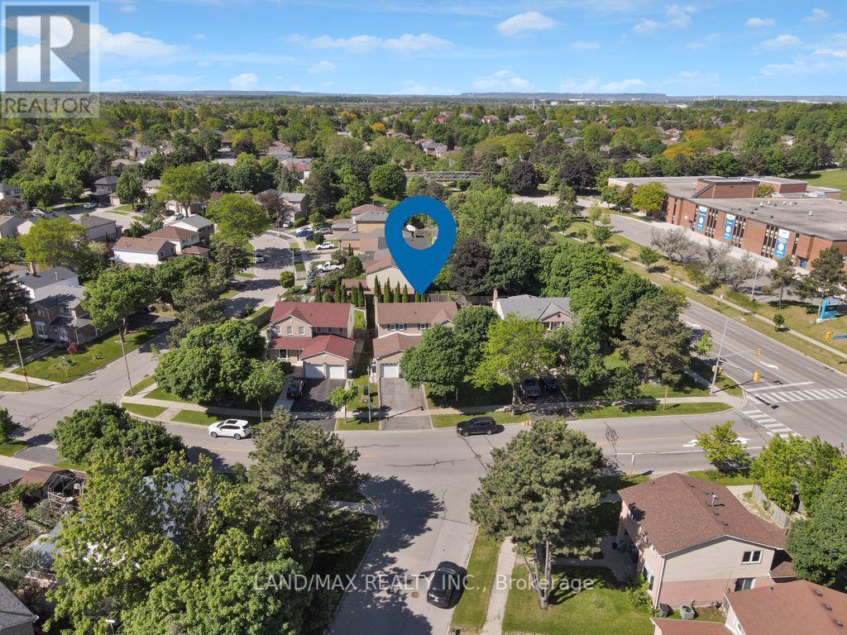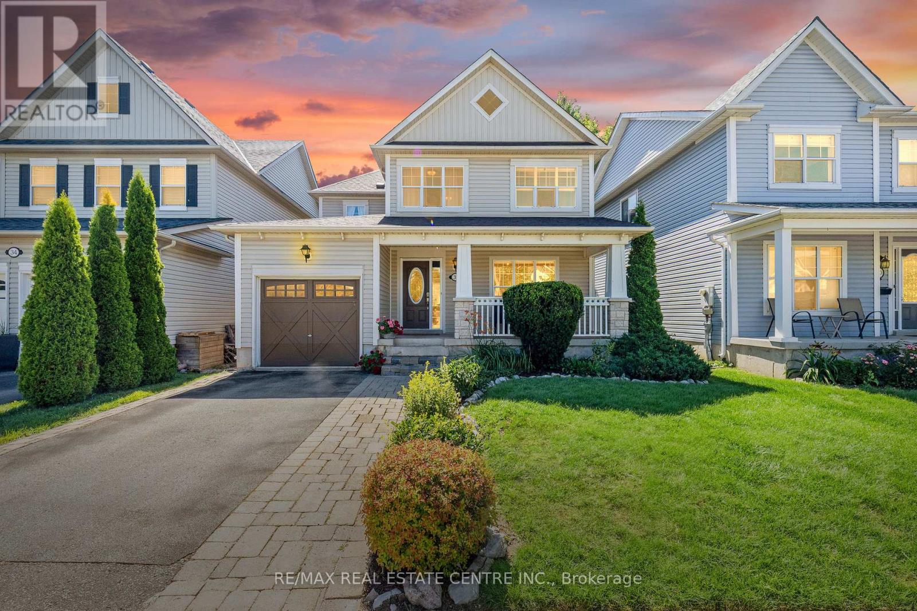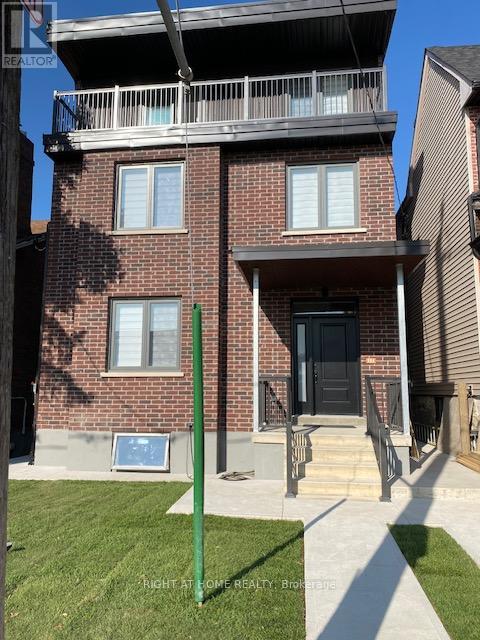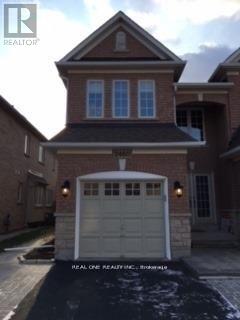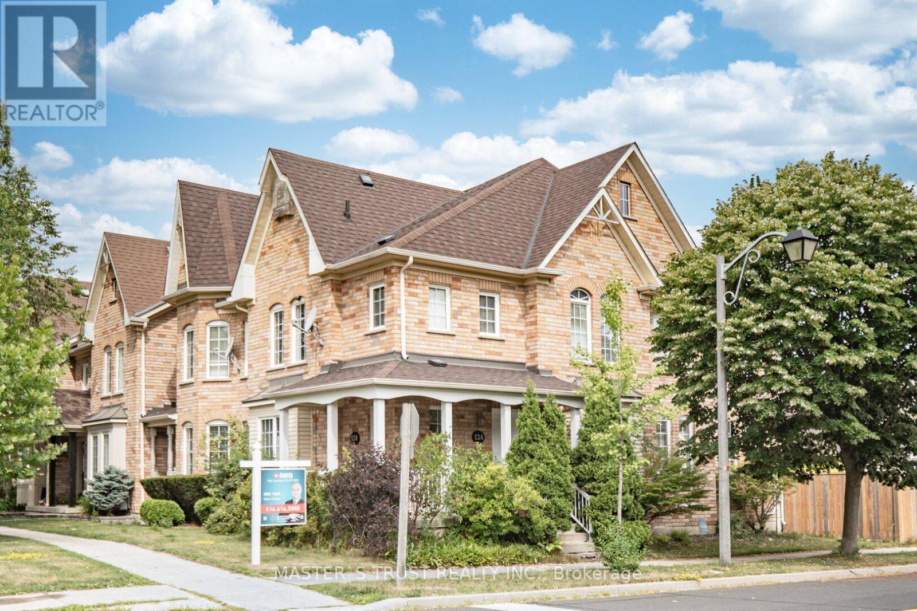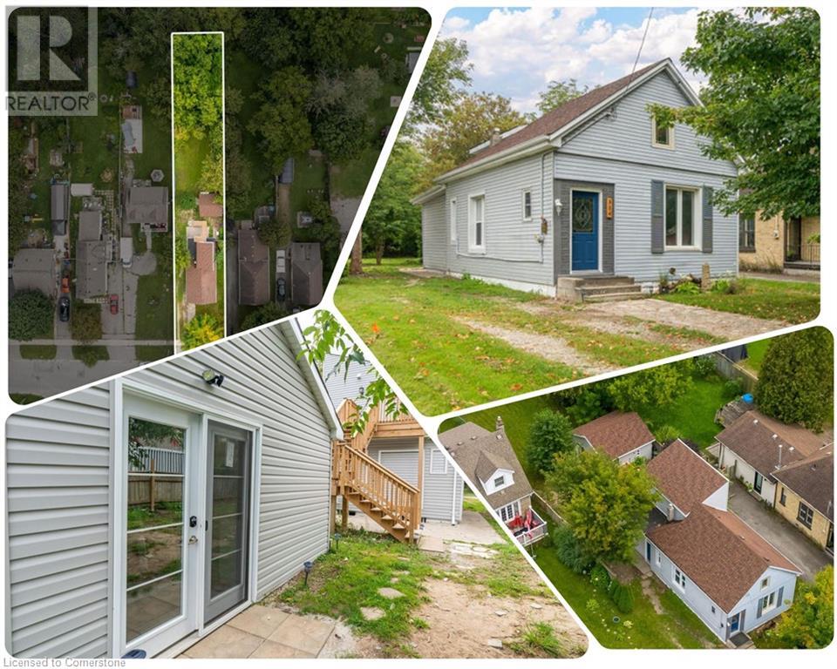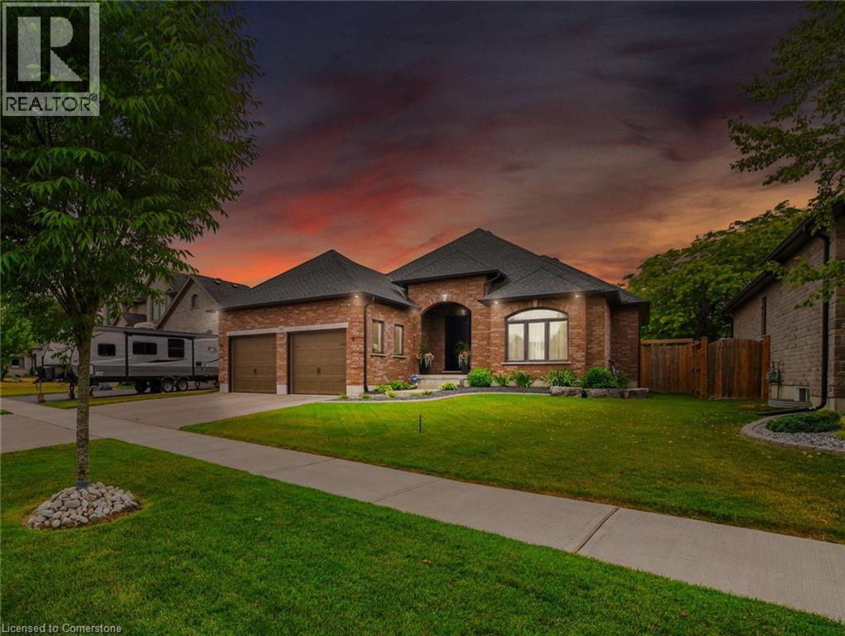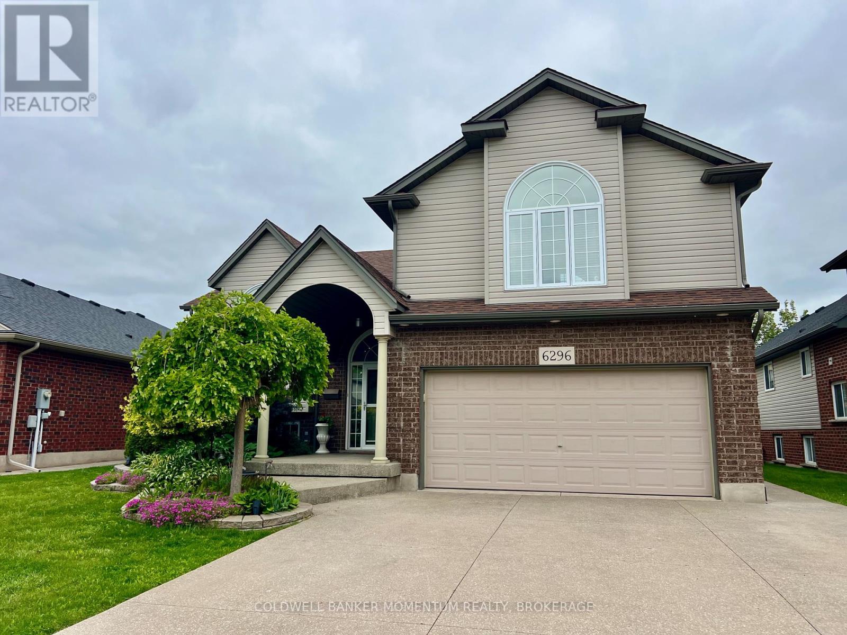80 Pearce Avenue
St. Catharines, Ontario
SELLER IS MOTIVATED and PRICE IS FLEXIBLE with serious offer! Welcome to 80 Pearce Avenue A Beautiful Bungalow in Sought-After North-End St. Catharines. Located in one of the most desirable neighbourhoods in St. Catharines, this well-maintained bungalow offers the perfect blend of comfort, charm, and functionality for your growing family. Nestled on a quiet street surrounded by mature trees and perennial landscaping, this home boasts excellent curb appeal with low-maintenance gardens and a welcoming covered front porch perfect for enjoying your morning coffee. Step inside to discover a bright and spacious living room featuring updated flooring and a neutral colour palette, creating a warm and inviting atmosphere. Down the hallway, you'll find three generously sized bedrooms and a beautifully maintained four-piece bathroom. The kitchen offers ample counter space, abundant cabinetry, and a large window that fills the space with natural light. A formal dining area leads to a stunning four-season sunroom with direct access to the private backyard ideal for year-round entertaining and family gatherings. The finished lower level adds significant value and flexibility, offering in-law suite potential with access from both the kitchen and sunroom. This level features a large rec room with a cozy gas fireplace, an updated three-piece bathroom, a fourth bedroom, modern laundry area, and abundant storage options including an oversized linen closet. Enjoy the convenience of living close to Sunset Beach, Happy Rolphs Animal Sanctuary, the Canal Parkway, top-rated schools, great shopping, and world-famous wine country Niagara On The Lake. Don't miss this incredible opportunity to own a move-in ready family home in a premium North-End location! (id:62616)
6636 Edenwood Drive
Mississauga, Ontario
Don't Miss This Incredible Opportunity To Own A Spacious, Updated Family Home With A Separate Entrance And 2Bd Basement Apt In One Of Mississauga Most Desirable And Convenient Neighbourhoods! This Bright And Beautifully Maintained 4+2 Bedroom, 4-Bathroom Home Offers An Ideal Blend Of Comfort, Style, And Functionality Perfect For Growing Or Multigenerational Families. Step Inside To Discover A Sunlit Interior With Large Windows, Pot Lights, Tile And Hardwood Flooring Throughout. Family Size Renovated Kitchen (2020/2021) Features Modern Cabinetry And Marble Countertops, Remote Controlled Blinds. This Home Flows Effortlessly Into Multiple Living Spaces, Including A Generous Family Room With Fireplace And Three Walkouts To A Pool-Sized Backyard, Large Deck and Gazebo For Entertaining Or Relaxing Outdoors. There Are 4 Oversized Bedrooms, Updated Bathrooms, Double-Car Garage With Direct Home Access. New Garage Doors (2020)New Doors And Windows (2021)Exterior 2nd Floor Eavestrough, Accent Lighting For Enhanced Curb Appeal. New Roof (2020). Interior/Exterior Security Camera's, Blinds, Garage/Front Doors, Exterior LED Lights All Controlled By Your Phone App. Separate Side Entrance To The Just Built 2Bedrooms In The Bsmt. Includes, A 3pc Bath, Hookup for Kitchen Sink and Vented Stove Is Available. This Additional Space Will Offer Excellent Potential For In-Laws Or Rental Income (Buyer To Verify Local By-Laws)..Located Just Steps From Meadowvale Town Centre, Parks, Restaurants, Close To Churches, Mosque, And On The Direct UTM Bus Line, Schools. Easy Access to Hwy's 401, 403, 407. This Home Is Perfectly Positioned For Convenience And Community. This Is The Family Home You've Been Waiting For! (id:62616)
32 Tanners Drive
Halton Hills, Ontario
Step into this charming 3 bedroom family home that combines modern elegance with cozy comfort in an exceptional location close to parks, shopping, schools and the recreation centre/arena. Perfectly designed for both families and first-time buyers, this stunning home is a true gem that you won't want to miss! The spacious main floor boasts a large separate livingroom, complete with rich hardwood floors overlooking the covered front porch. As you meander down the hall, outfitted with upgraded floor tiles, you are greeted with an open concept spacious family room flowing seamlessly to showcase a large kitchen with pennisula and breakfast bar that's sure to be the heart of your home. With newer appliances and a built-in microwave rangehood combo, this kitchen is not just functional, but a feast for the eyes! Venture upstairs to discover a versatile loft space that can adapt to your lifestyle! Ideally situated in the upper hallway, this area could be utilized as a library, home office or perfect homework station. This level includes a large primary bedroom with 4 piece ensuite, walk in closet & secondary closet, 2 additional bedroom and, a stylish 4-piece bathroom. Picture yourself cuddling up by the familyroom electric fireplace on a chilly evening, creating memories with loved ones in your beautifully designed living space. The designer decor throughout the home adds a touch of rich warmth, making every corner Instagram-worthy! Dont forget about the fully fenced property including mature landscaping and rear yard patio. Plus a single car garage perfect for keeping your vehicle safe and sound! Whether you're downsizing or just starting out, this 3 bedroom family home offers the perfect blend of style, comfort, and versatility. (id:62616)
Apt 2 - 225 Mcroberts Avenue
Toronto, Ontario
New construction, 2nd floor apartment with 3 bedrooms, spacious kitchen with multiple cabinets and walkout to backyard. Laundry in basement coin operated. Hydro extra. 2 schools, public and catholic walking distance. JJ Piccininni Rec centre, parks, restaurants, bakeries within a few blocks. Enjoy home in this compact apartment overlooking Prospect cemetery. Small balcony at the back, and windows throughout. Caledonia bus route half a block away. (id:62616)
2460 Felhaber Crescent
Oakville, Ontario
Locations!!! Joshua Creek Executive Semi-Detached Home On A Quiet Crescent! Easy To High Way And Walk To Parks, Iroquois Ridge Rec Centre And Highly Ranked Iroquois Ridge High School And Holy Trinity Schools. Recently Finished Basement. Hardwood Floors, Crown Moulding, Vaulted Foyer, 2nd Floor Laundry. Wired For Internet In All Bedrooms, Dr & Rec Room. Kitchen With S/S Appliances, Quartz Countertop, Marble Backsplash, Granite Sink, Pot Lights And More!!! (id:62616)
2206 - 950 Portage Parkway
Vaughan, Ontario
The large corner unit has 2 bedrooms, 2 bathrooms with a generous 770 sq ft of living space + 171 sq ft balcony. Enjoy the airy 9 ft ceilings and an open concept layout with floor-to-ceiling windows, modern interior finishes and Gaze upon unobstructed panoramic views to the south (CN Tower!) , subway station steps away and easy access to Hwy 400 & 407, commuting is a breeze. Just 43 minutes go to GTA. 10 minutes to York University. When it comes to local amenities, an array of shops, restaurants, entertainment, health & wellness services, beauty salons and many more conveniences are at your doorstep. And there are perks -One free YMCA membership included. (id:62616)
Main - 414 Oceanside Avenue
Richmond Hill, Ontario
Spacious and naturally lit 3 bedroom home in the heart of Richmond Hill. Separate entrance with a large living room, Close to all amenities, parks, stores, restaurants and Richmond Hill GO Station. Exclusive use of backyard and separate laundry. whole house fully painted, newer fridge and dishwasher. Separate driveway, no need to coordinate parking with basement, 3 designated parking spots (id:62616)
124 White's Hill Avenue
Markham, Ontario
Sunfilled End Unit Freehold Townhome In Fabulous Cornell Village. Just Like A Semi! 1794 Sf (Mpac). All Brick, Great Floor Plan Offers Loads Of Windows, Main Floor Family Rm, Hardwood Flrs, Quartz Counters & Custom B/S, Wrap Around Porch, Huge Master W/Luxurious 4 Pc. Ensuite-Whirlpool Roman Tub & Separate Shower, Other Two Bedrooms Share 4 Pc. Bath, Fenced Yard & Deck, Parking Pad. Close To 407, Hospital, Parks & Community Centre. (id:62616)
54 Matawin Lane
Richmond Hill, Ontario
Introducing this stunning, never-lived-in 2-bedroom, 2.5 bathroom end unit condo townhouse in the prestigious Legacy Hill community of Richmond Hill. Boasting approximately 1,220 sqft of contemporary living space, this thoughtfully designed home is filled with natural light from expansive windows and features a seamless open-concept layout. High-end finishes include a modern kitchen countertop, extended designer cabinetry, stainless steel appliances, and a stylish electric fireplace that creates a warm, inviting ambiance. The versatile main-floor could be an open concept office , perfectly suiting families or remote professionals. Enjoy two large walk-out balconies offering inside court views ideal for morning coffee or evening relaxation The property includes a private attached garage with an upgraded EV charging outlet, catering to environmentally conscious residents.Located just few minutes drive from Costco, Walmart, T&T, restaurants, parks, and premium shopping, this home offers unbeatable convenience. Commute with ease-Hwy 404 and GO Bus transit are just one minute away, This home is nestled in a tranquil, family-friendly neighborhood amidst parks and trails, offering the perfect blend of comfort, luxury, and accessibility. Don't miss the opportunity to be the first to call this bright, modern townhouse your new home in one of Richmond Hills most sought-after locations. (id:62616)
1126 - 18 Harding Boulevard
Richmond Hill, Ontario
Prestigious Luxury Green Park Built 2 Bedrooms & 2 Bathrooms Condo In The Heart Of Richmond Hill. Absolutely Stunning, Bright & Spacious. Granite Counter & Back Splash In The Kitchen. Open Concept Layout & Large Balcony With Spectacular Breath Taking View. Close To All Amenities Including Parks, Library, Schools, Hospital, Theatre & Shopping Centres. (id:62616)
354 Spruce Street
London, Ontario
On a beautiful quiet treed street, sits this newly renovated historic charmer multi-unit property; only a street over from the beautiful spacious Kiwanis park. The location is also good for transit access and proximity to all neccessary services. A perfect oppurtunity awaits a new homeowner for an ideal mortgage helper situation as the garden suite ADU unit that sits independent of the main structure duplex is set to be vacant for September 1st, 2025. The second story addition of a new upper legal unit was just completed with building permit in 2023. This is the perfect owner occupy mortgage helper, multi-generational home or turnkey investment property with nearly $64,000 in annual rent income currently. Top to bottom, nearly everything has been redone — from new luxury vinyl plank floors throughout, new roofs, a new on demand high efficiency hot water heater system, new plumbing and electrical throughout, energy efficient windows, brand new kitchens (with gas stoves), brand new redone bathrooms with luxury tile, and stainless steel appliances. This is not one to miss, such a unique property with all these features rarely comes on the market. Presently the main level three bedroom unit is rented at $2399 a month (with new lease signed to existing tenants as of June 1st, 2025); the upper unit is rented at $1400 a month (effective as of March 15th, 2025) and the garden suite unit is currently rented at $1529 a month, however will be vacant as of September 1st, 2025 through natural turnover from a tenant that loved their time in this location. This property operating at a 8%+ Cap Rate at asking price! (id:62616)
Upper - 153 Dance Act Avenue
Oshawa, Ontario
upper portion for lease 6 car parking 4 in driveway and 2 garage inside Absolutely Gorgeous Home In Demand area " Located Near Highway 407, Uoit And Durham College. This Beautiful 4 Bedroom Home With Walk-Out BsmtFeatures not part of lease Tasteful & Modern Finishes Included 9 Ft Ceiling. Custom Gourmet Kitchen W/Center Island, S/S App & Breakfast Bar. Double Door Entry To Foyer. Beautiful M/Washroom, Hardwood Floors Thru-Out. Oak Staircase W/Iron Pickets. Modern Light Fix. A Must See basement not included and spacious 4 rooms (id:62616)
101 - 111 Elizabeth Street
Toronto, Ontario
Welcome To The Queen Of The Bay St. Corridor! Rarely Offered & Immaculate 1 Bedroom Unit With Main Floor Access - No Elevators Needed! Clear South Exposure Overlooking A Quiet Side Street & The Downtown Diversity Garden (With CN Tower Views!). This Functional Suite Has Everything You Need - Separate Living & Dining Areas, A Work Space, Enclosed Bedroom & A Roomy Private Terrace To Enjoy Morning Coffee or Happy Hour. The Crown Jewel? 10 Foot Ceilings That Enhance Space and Light. A Consummate Home Or Pied-A-Terre For Health Care Workers, Financial District Employees & Academics. Smack Dab In The Heart Of The City - Walk Or Transit (Streetcar At Your Door, Subway Stop A Block Away!), To Financial District, University Campuses, Hospital Row, Eaton Centre, ROM, City Hall, Yonge+Dundas Square, Or Wherever Your Day Takes You. Elite Building Amenities Include: Gym, Pool, Steam Room/Sauna, Rooftop Terrace, 4 Guest Suites, Visitor Parking + More! Longos Grocery Store Right Downstairs - And A Plethora Of Delicious Local Food & Drink Spots To Discover. Must Be Seen! Fresh Paint, New Floors, Updated Kitchen & Bathroom, Newer Washer/Dryer. Coat Closet. 1 Locker Included. 100 Transit Score + 98 Walk Score! (id:62616)
Ph04 - 325 Yorkland Boulevard
Toronto, Ontario
New and Clean 3 Bedroom Penthouse Unit in This Luxury Rental Building. ***1 Month Free on Full 1 Year Lease! 2 Months Free on Full 2 Year Lease!*** Pet Friendly Building with Pet Wash, Which is Great News for Pet Owners! Parking Spaces and Lockers Available for Extra Rent through building. Great for people that have a Car, Motorcycle or Tenants with Multiple Vehicles! This High-end Building Has Many Elevators To Help with Peak Hour Traffic! 24 hour security/concierge for safety and convenience. Free Shuttle Bus Service Schedule nearby TTC Subway Station Available for Tenants. Easy access Hwy 404 & 401, TTC public transit, Fairview Mall, Parks, Restaurants and Entertainment. Amazing amenities including a fitness center, yoga studio, pet wash, party/meeting room, sundeck, BBQs, hobby room and more! It's Definitely Worth It to Take A Look! (id:62616)
1515 - 35 Hollywood Avenue
Toronto, Ontario
Luxury One Bedroom Unit In Pearl Condo Located At Yonge/Sheppard In The Heart Of North York. Stainless Steel Appliances And Furnished With Modern Furniture. Walkout To Private Balcony & Much More. Spectacular Amenities Such As 24Hr Concierge/Indoor Pool/Gym & Party Rm. It Is Steps To Subway, North York Centre, Amazing Entertainment Options W/ Countless Restaurants, Cafes, Parks, Theatres, Malls And Grocery Stores. (id:62616)
Ph06 - 15 Singer Court
Toronto, Ontario
Rise Above Your Next Chapter Starts Here. Live Inspired. Dream Bigger. Own the View. Welcome to penthouse living with purpose a radiant 1-bedroom + den suite that's not just a home, but a statement. Designed for those who refuse to settle, this sun-drenched space offers panoramic views that ignite your mornings and soothe your evenings. Light-Filled Living, Elevated Energy Every inch of this suite invites clarity, confidence, and calm. With floor-to-ceiling windows, you're not just getting natural light you're getting natural inspiration. Room to Grow, Space to Create Whether your'e building your empire or seeking a peaceful retreat, the flexible den is ready to become your home office, studio, or guest space. This is where your goals take shape. Located in the Heart of Possibility Moments from Bayview Village, the subway, and everyday essentials from high-end dining to your go-to coffee shop. you're connected to everything that fuels your ambition. Ready for What's Next? This is more than a penthouse. its a launchpad. A sanctuary. A space to grow, thrive, and dream without limits. Don't wait for the right moment. Create it. Book your tour today. (id:62616)
3303 - 95 Mcmahon Drive
Toronto, Ontario
***Bright & Spacious Split 3 Bedroom Layout Spanning Over 1000 SqFT Of Living Space W. A large 175 SqFt Balcony W. Unobstructed South View***9 Ft Ceilings & Floor-To-Ceiling Windows In Every Room***3 Full Bathrooms (2 Ensuite & 1 Shared))***Large Modern Kitchen Design W. Ample Storage And Counter Space W. Pot Light Above***Equipped W. High-End Miele Appliances***Each Bedroom Is Evenly Sized W. South Exposures***All Bedroom Closets Have Built-In Organizers***Enjoy A Variety Of Amenities Including an Indoor Pool, Sauna, Gym, Golf Simulator & Party Room & More***Located Conveniently Between Two (2) TTC Subway Stations***Minutes To Hwy 401/404***Steps From CDN Tire, Ikea, Restaurants, Cafes, Rec Centre & A Short Distance To An Array Of Other Amenities Including Bayview Village***This Is A Great Opportunity For A Place To Live Or Invest***One Locker & Two Parking Spots Included*** (id:62616)
11 Walnut Street S
Hamilton, Ontario
Prime commercial property in the heart of Hamilton! 11 Walnut Street South offers approximately 3,300 sq. ft. across the first and second floors, plus an additional 1,600 sq. ft. basement, providing ample space for a variety of business opportunities. Zoned D1, this versatile property is ideal for retail, office, or mixed-use development. Recent updates include a new flat roof (2019), three new windows (2019), and a new hot water tank (2016). Surrounded by thriving businesses and ample public parking, this is a fantastic opportunity for investors or owner-operators. Don’t miss out—schedule your showing today! (id:62616)
856 Somerville Terrace
Milton, Ontario
Outstanding Mattamy family home with great curb appeal, quiet court, approximately 2983 square feet, plus finished basement! Huge premium lot (135.34 feet wide across rear of property) backing onto greenspace. Walk to trails and park in the desirable Beaty community. Beautifully landscaped with mature birch and Japanese maple trees (cutleaf, bloodgood and lions mane). Fenced yard and large deck ideal for entertaining outdoors. Two garden sheds and gas BBQ hookup. 200 amp service. Oversized rooms, boasting two gas fireplaces. New engineered hardwood flooring installed July 2025 in living room, dining room, den and family room. Central air, central vac. Furnace and central air replaced in 2020 (approximately). Two insulated garage doors updated in 2018, garage door openers and two remotes. Roof shingles and vinyl columns updated in 2015. Exterior trim replaced in 2016 maintenance free. Window blinds. Five appliances, including JennAir gas stove. Main floor boasts a separate formal dining room and den. Large bright eat-in kitchen with walk in pantry, white cabinets( freshly painted July 2025) quartz countertops and island with granite. Main floor family room with gas fireplace. Finished basement with huge recreation room with gas fireplace, with potential fifth bedroom on lower level or additional office space. 3 piece rough-in washroom in basement. Sump pump replaced in 2016. Laundry conveniently located on second floor, with stainless steel sink and large linen closet. Primary bedroom with two walk-in closets and large 5-piece en-suite bathroom, with separate soaker tub and updated shower. Many windows replaced throughout the home. Nest thermostat and Google Home Nest doorbell and rear security cameras and flood light. Nest devices are Bluetooth. Quiet residential street in sought after neighbourhood. A great place to call home. (id:62616)
14 Ross Avenue N
Simcoe, Ontario
Welcome to 14 Ross Avenue, a custom-built bungalow in prestigious Ireland Heights — where luxury upgrades, practical features, and elegant design come together in harmony. From the moment you arrive, this home makes a statement. A grand custom front door with premium hardware sets the tone for the craftsmanship inside. The landscaped front yard features a stamped concrete flower bed divider, oscillating irrigation with peninsula coverage, and soffit pot lights that showcase the home day and night. Car lovers will appreciate the heated garage with insulated doors, car hoist, and gas heater — transforming it into a four-season workspace. Out back, enjoy a fully fenced yard with double and single gate access, a 10’ x 10’ shed with eavestroughs, gas BBQ hookup, and a custom deck with motorized awning, TV mount, and built-in lighting. Inside, the chef’s kitchen features Winger cabinetry, granite countertops, gas range, high-end stainless steel appliances, and a custom coffee station. The open-concept main floor boasts hardwood and tile flooring, upgraded trim, main-floor laundry, central vac, and three bedrooms — each with custom window coverings, and automatic blinds in three bedrooms. The primary suite offers a walk-in closet and spa-like ensuite with stone counters, premium fixtures, and a built-in bidet. The finished basement adds a spacious rec room, stylish 3-piece bath, and two more bedrooms — including one with soundproofing, ideal for guests, office, or multigenerational living. Rec room lighting features dual dimming modes for flexible ambiance. Additional highlights include a large utility room, sump pump, cold storage, high-efficiency water softener (Barry’s Salts), security system with 2 front and 1 rear camera, and a Generac generator for seamless power backup. A true turnkey property — perfect for buyers who value comfort, security, and long-term quality in one of Norfolk County’s most desirable neighborhoods. (id:62616)
112 King Street E Unit# 608
Hamilton, Ontario
Hamilton's historic Royal Connaught is the prefect blend of timeless elegance and modern amenities. The main lobby is a time capsule to a by gone era of luxury and sophistication. This spacious 2 bedroom , 2 bathroom unit offers an open floor plan with floor to ceiling windows. The eat in kitchen offers abundant storage, island and seating for 4. Primary bedroom retreat features private 4 pce. ensuite and walk in closet. Second bedroom is bright and airy with a wall of windows. Additional convenience of a second 4 pce bedroom and in suite laundry. The desirable building offers many amenities including exercise room, theater room, party room, and roof top terrace. The terrace area is the ideal spot to relax and enjoy a bbq or read a book. This central location is steps to trendy dining, shopping, theatre, and public transportation. (id:62616)
44 Duncan Drive
St. Catharines, Ontario
Freshly painted, 3+1 bedroom bungalow available immediately. Fabulous NORTH END location close to schools, parks and shopping. Nice quiet area with a lovely landscaped yard plus the use of the garage is included. Rec-room and office or 4th bedroom in the lower level. A convenient second bathroom in the lower level was just completed plus full Laundry facilities are available. Plenty of parking for 3-4 vehicles. The foundation was just waterproofed and the garage door replaced. Application must include references, recent credit report, income verification/employment letter. Lawn care, snow removal, utilities are the tenant's responsibility. No smoking inside the home, no pets. One year lease. (id:62616)
6296 Parkside Road
Niagara Falls, Ontario
This home is located in a sought after neighbourhood in Niagara Falls. This property features over 1,800 sq ft of living space. This home features exposed aggregate driveway that can accommodate up to six vehicles. Enjoy your summer evenings on your covered oversized deck playing your tunes with your built in speakers overlooking a mature and carefree yard . Fully fenced yard and natural gas hookup for your BBQ located on your lower patio makes entertaining easy. This home boasts pride of ownership and gives an open and airy vibe. As you enter your eye will be drawn to the custom kitchen featuring glass backsplash and under cabinet lighting. A large pantry and breakfast bar still allow plenty of space for a large dining table. Gleaming hardwood flooring and large windows add to its appeal.The master bedroom is nestled above the garage and offers space for your king bed and furniture. A large walk in closet and a 5 piece bathroom ensuite complete your oasis. Main floor bedroom features its own ensuite and walk in closet and an additional bedroom and a powder room round out the main floor. Enjoy the big game in your fully finished basement that just keeps offering space and options. Another bathroom, bedroom, laundry room and separate side door entrance from garage would make the perfect IN LAW suite. NEED TO KNOW- garage and porch have stereo speakers, TV downstairs has surround sound, extra deep garage, central vac with 2 kick plates, manifold water system, gas fireplace with temp control and programable remote control, gas hot water tank, exhaust fans in every rest room (id:62616)
23 - 6287 O'neil Street
Niagara Falls, Ontario
Bright and spacious 1-bedroom apartment with private balcony, located on an top floor of a well-maintained, character-filled building in north-end Niagara Falls. Freshly painted throughout and featuring a modern kitchen and bath finishes, and durable hard surface flooring. Enjoy your own outdoor space on the private balcony. Heat and water included; tenant pays hydro. Card-operated laundry onsite. Parking available for $25/month. Pet-friendly with restrictions. Smoke-free unit. Conveniently located close to public transit, shopping, and other amenities. Applicants must provide full credit report, proof of income, and completed rental application. Receive a $100 laundry card with successful application (id:62616)


