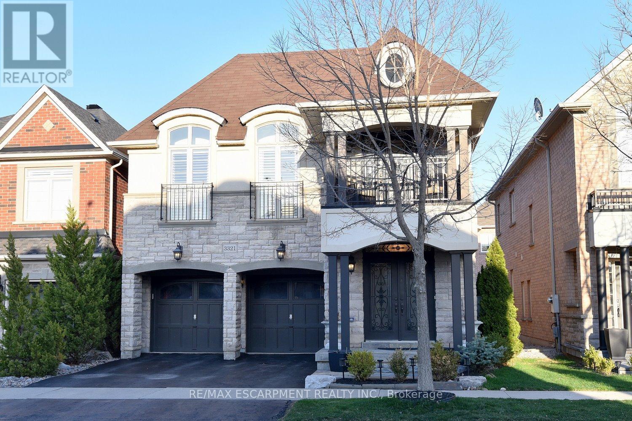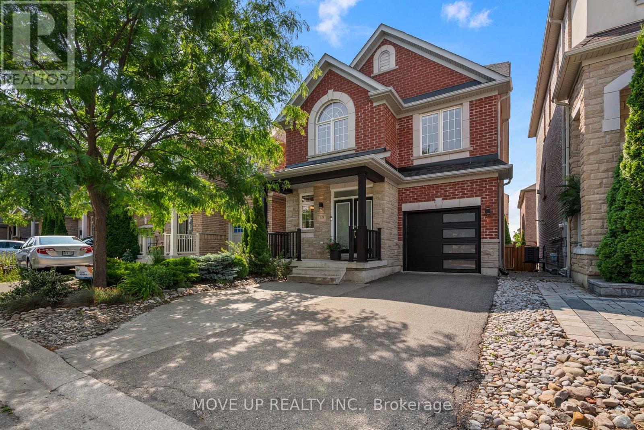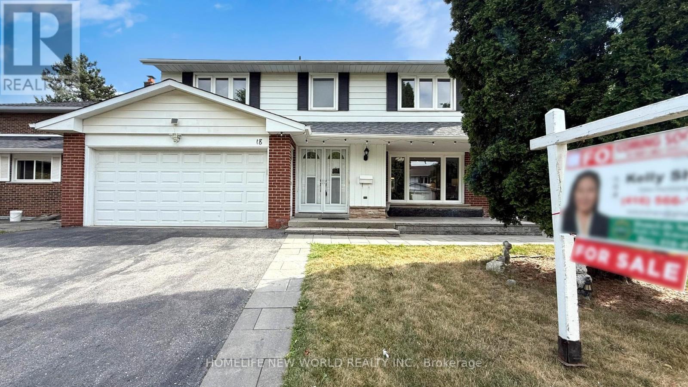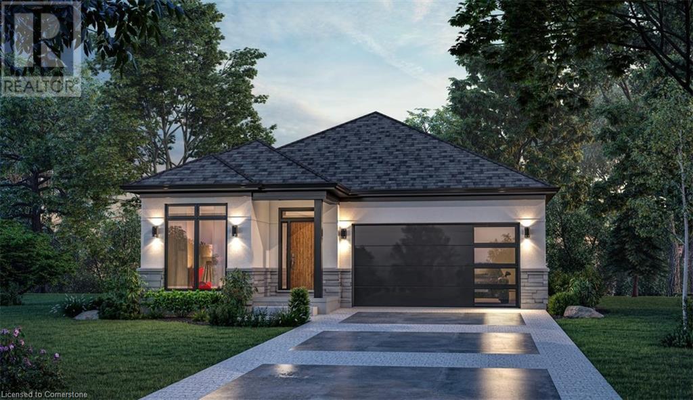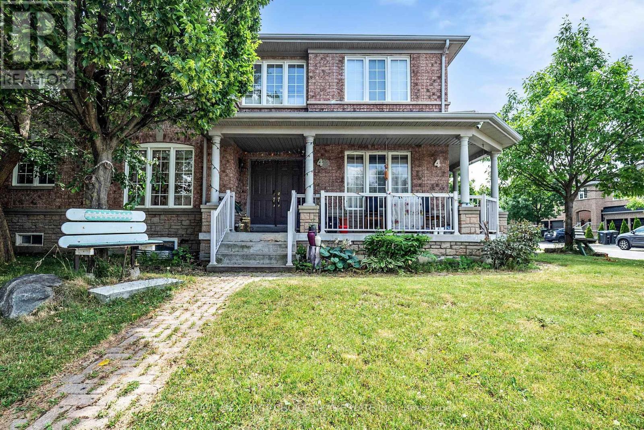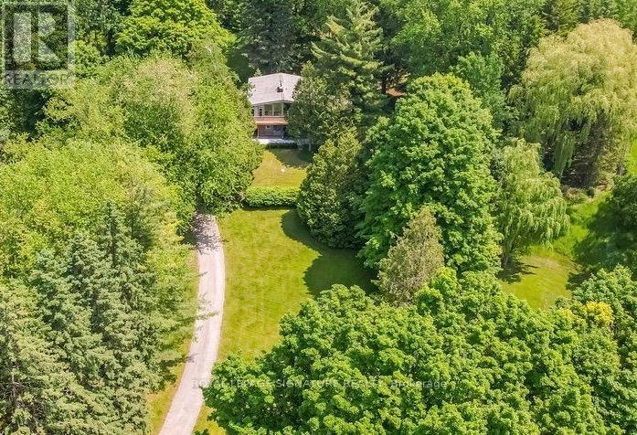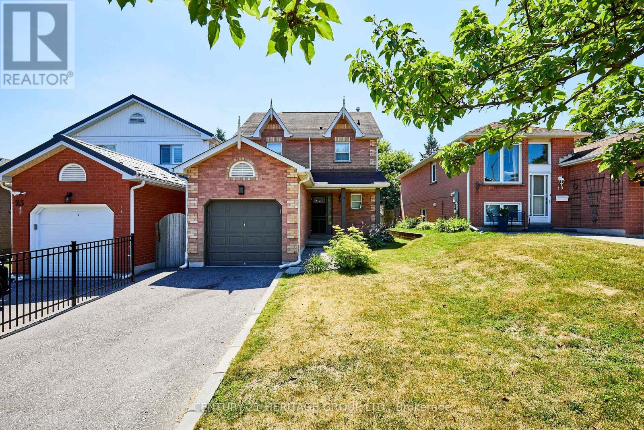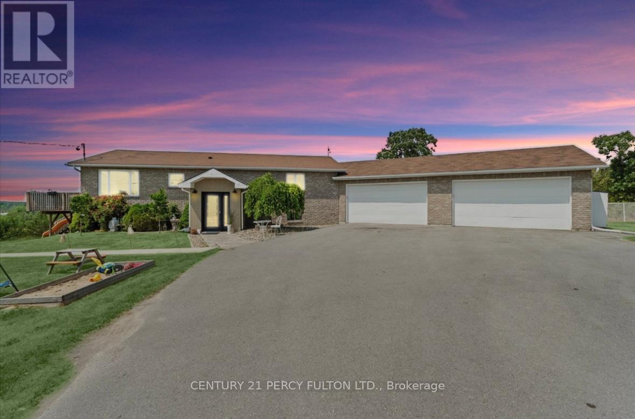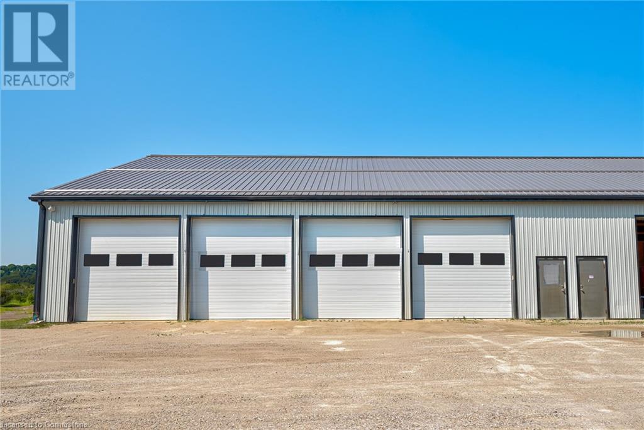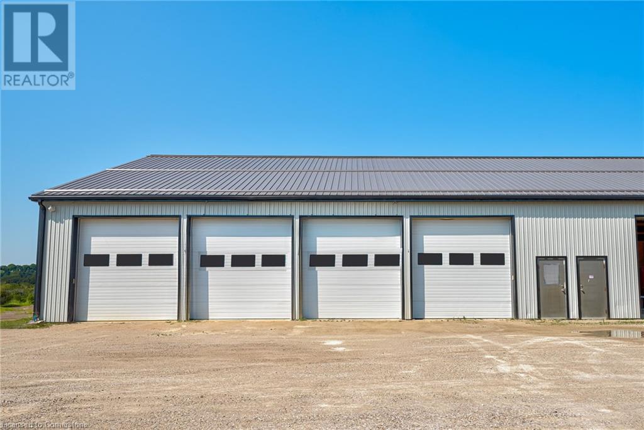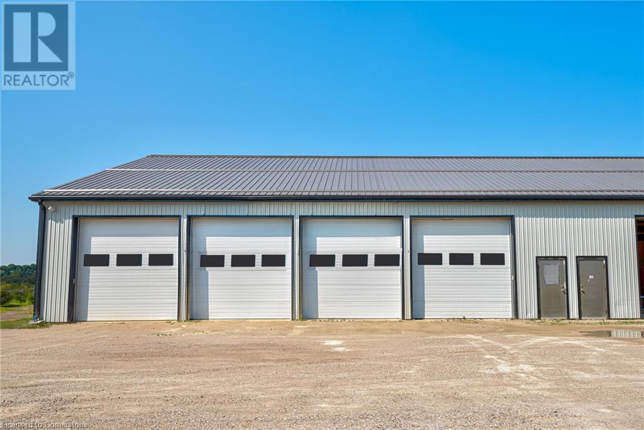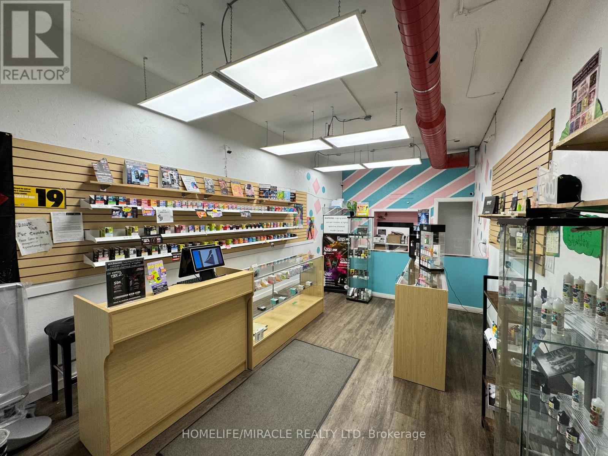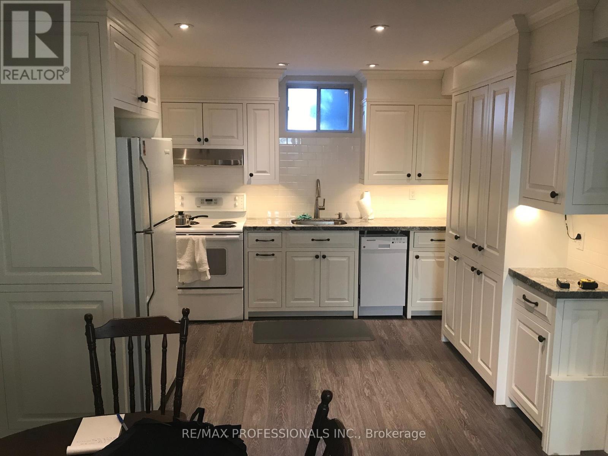5207 River Road
Niagara Falls, Ontario
This five (5) Bedroom HOUSE is located in one of the most scenic locations in Ontario - City of NIAGARA Falls directly on RIVER ROAD, which runs along NIAGARA GORGE from the FALLS on towards Niagara-on-the-Lake,and while it can accommodate any family, it also has a BED and BREAKFAST License, which opens earning potential for capable entrepreneur. House is right on the RIVER Road in the FALLS's end of the Bed & Breakfast District. LOCATION ! LOCATION! ~ 1.0 km away from RAINBOW Bridge~1.5 km away from AMERICAN Falls )~ 2.5 km away from HORSESHOE Falls~ 1.4 km to Bus & Railway Station. Direct Exposure to Tourist Traffic along Rover Road. House was used in the 90's as Bed & Breakfast, Recently upgraded to new BB Bylaws, inspected & Licensed and Operational as Bed & Breakfast Business.The House was fitted & upgraded to meet City's Bylaws for operating a BED and BREAKFAST Business and has a City License to accommodate Tourists. Property is right on Niagara Gorge, so at times, depending on wind direction, you can hear the FALLS roaring in a distance. Please note this Offer is for House only, and not for BB business, which is not transferable. Buyer can apply for own license And while the B & B can generate income after Buyer obtains own license, note that Seller gives No Warranty to Buyer for any success of BB operations, which is solely dependent on Buyer's entrepreneurial performance. Buyer shall do own market research and assess own capacities to run BB business. Seller just added 4th room along with parking to BB license and increased rental capacity 25%. *For Additional Property Details Click The Brochure Icon Below* (id:62616)
40 Herkes Drive
Brampton, Ontario
Welcome to 40 Herkes Drive - A Turn-Key Gem in Brampton's Desirable Fletcher's Valley! Step into this beautifully renovated home where modern elegance meets everyday functionality. This sun-filled residence offers a seamless open-concept layout ideal for family living and entertaining. The home boasts brand-new laminate and ceramic flooring, refinished oak staircase with sleek iron pickets, and fresh paint throughout, giving it a truly move-in-ready feel. The heart of the home-the kitchen-has been completely updated with quartz countertops, stylish cabinetry, and a centre island, perfect for casual dining or entertaining. Upstairs, the spacious primary bedroom features two closets and a spa-inspired 3-piece ensuite-a rare luxury at this price point. The secondary bedrooms are generously sized and share a modern, updated bathroom. Enjoy a low-maintenance backyard with a concrete patio, perfect for BBQs, kids, or pets. The finished basement includes a full bathroom and offers endless possibilities-whether as a future in-law suite, a rec room, or an income-generating rental. Situated just minutes from highly-rated schools, scenic parks and trails, and easy access to Hwy 407 & 401, this home is ideal for growing families, professionals, or savvy investors. (id:62616)
25 - 2275 Credit Valley Road
Mississauga, Ontario
Welcome to this beautifully upgraded, move-in ready townhouse in the heart of family-friendly Erin Mills! Featuring over $100K in premium upgrades (full list available at property), this meticulously maintained home offers a spacious, open-concept layout with 3 bedrooms, 2 full bathrooms, 2 powder rooms, a finished basement, and ample storage. Enjoy a modern kitchen, cozy living and dining areas, and a private patio perfect for entertaining. Includes Garage + 1 additional parking spot. Located in a top-ranked school district (John Fraser, Gonzaga, Credit Valley) with nearby daycares. Steps to Erin Mills Town Centre, Credit Valley Hospital, GO & Mi-Way transit. Community amenities include outdoor pool with lifeguard, snow removal, and landscaping. Quick access to Hwy 403, parks, and trails ideal for families and first-time buyers! Seller is motivated price is negotiable! Don't miss this rare opportunity! (id:62616)
24 George Robinson Drive
Brampton, Ontario
Welcome to your dream home in the prestigious Credit Valley neighbourhood of Brampton! This stunning, immaculately maintained residence sits on an extra-deep 130-ft premium ravine lot on a quiet, family-friendly street-offering both privacy and breathtaking views. Step inside to discover an upgraded chef-inspired kitchen featuring extended cabinetry, elegant quartz countertops, and plenty of space for entertaining. The spacious open-concept layout is perfect for modern living, with 9-ft ceilings on both the main and second floors, fresh paint throughout, and a thoughtful design that balances comfort and style. The primary bedroom is a true retreat, boasting 10-ft coffered ceilings, two walk-in closets, and a luxurious 5-piece ensuite. Every bedroom enjoys direct access to a bathroom, making it ideal for families or guests. A generous second-floor den offers flexible space for a home office, reading nook, or playroom. Outside, thousands have been spent on professional interlocking, landscaping, and a custom oversized deck-perfect for summer gatherings. A large storage shed keeps the garage clutter-free and ready for your vehicles, including a Tesla charger for your EV. The raised basement with oversized windows is a blank canvas awaiting your personal touch-ideal for a future in-law suite, rec room, or income potential. Located minutes from top-rated schools, scenic parks, walking trails, and major highways (407/401), this home truly has it all. (id:62616)
Bsmt - 40 Palm Tree Road
Brampton, Ontario
LEGAL BASEMENT APARTMENT. Modern, Spacious 02 Bedroom + 04 Pc Full Washroom Basement Apartment With Separate Entrance at The Excellent Location Of Lakeland Area Of Brampton(Bovaird/Hwy410). Open Concept Kitchen With Cabinets And Storage, Combined Living And Dining Room. Laminate Floor Throughout, No Carpet. Shared Laundry Facility ( Full Size Washer & Dryer). Newly Painted, Very Clean. 01 Parking Spot (Driveway) is included. Tenant has to pay Monthly rent + 35% to 40 % Utilities. Few Steps to Bus Stoppage, Bus route, Brampton Transit, Go Transit. Very Adjacent To Hwy 410, Trinity Mall, Bramalea City Centre Mall, Schools, Banks, Canadian Tire, Rona, Home Depot, Freshco, Nofrills, Food Basics, Ocean, Walmart , Hospital Etc., Family or Working Professional's are preferred. (id:62616)
Upper - 22 Morgandale Road
Brampton, Ontario
Location Location Location . Welcome to beautiful Detached Home In A Highly Desirable Neighborhood! 3 Bedrooms, 3 washrooms , Master bedroom have ensuite and huge closet . Fully Upgraded from top to bottom inside and outside. Comes with 3 Parking . Minutes From Bus stop ,Major plaza ,Schools, Mt Pleasant Go Station, Grocery Stores, Banks, Highway 410, Transit, Etc! (id:62616)
302 - 2720 Dundas Street W
Toronto, Ontario
Urban living in the heart of the Junction! Step inside Superkul's newest award winning project at the Junction House. This thoughtfully designed and spacious 675 sqft one bedroom unit features exposed 9ft ceilings, floor to ceiling windows, contemporary materials and finishes for both entertaining & ease of living. Open concept living + dining area is flooded with natural light and desirable south tree top views. Well appointed scavolini kitchen includes integrated appliances, porcelain tile backsplash & gas cooktop. Spa-like bathroom boasts a scavolini vanity, porcelain tiles & large soaker tub. Premium white oak hardwood flooring throughout. Steps from the best restaurants, cafes, charming local shops, breweries, farmer's markets, transit & UP Express providing every convenience. The building includes a dynamic co-working/ social space, reliable concierge, well-equipped gym, yoga studio, visitor parking, 4000 sqft landscaped rooftop terrace with BBQs, cozy fire pits and stunning city skyline views. One storage locker included. Don't miss the opportunity to own in one of Toronto's most vibrant and sought after neighbourhoods. (id:62616)
5078-5086 Fifth Avenue
Niagara Falls, Ontario
"TURNKEY INVESTMENT OPPORTUNITY WELL MAINTAINED PURPOSE BUILT FOUR-PLEX IN PRIME LOCATION" THIS CHARMING BRICK FOUR-PLEX IS A RARE FIND IN AN ESTABLISHED SOUGHT AFTER NEIGHBOURHOOD THIS PROPERTY OFFERS COMFORT AND CONVIENIENCE ,AND EXCEPTIONAL VALUE FOR BOTH INVESTORS AND OWNER OCCUPANTS. FEATURING FOUR TWO BEDROOM UNITS WITH SPACIOUS LIVING AREAS AMPLE NATURAL LIGHT FUNCTIONAL LAYOUT FULL KITCHEN AND FOUR PC. BATHS (MIROLIN SUROUNDS) PRIVATE OUTDOOR SPACES:ALL UNITS FEATURE THEIR OWN PRIVATE WALKWAYS AND OR PRIVATE BALCONY OR PATIO FOR OUTDOOR SPACE. FULL BASEMENT: THIS PROPERTY BOASTS A LARGE BASEMENT WITH INDIVIDUAL STORAGE LOCKERS FOR EACH TENANT. RECENT UPGRADES AND FEATURES: REWIRED AND MODERNIZED:COMPLETELY REWIRED WITH SEPERATE METERS FOR EACH OF THE UNITS,ADDITIONAL METER FOR COMMON AREAS,MAXIMISING EFFICIENCY AND TENANT CONTROL OVER THEIR UTILITY USAGE. EFFICIENT HEATING:NEWER GAS BOILER 8 YEARS OLD OFFERS RELIABLE HEATING THROUGHOUT THE ENTIRE BUILDING(EACH UNIT HAS THEIR OWN HOT WATER TANK). ROOF REPLACEMENT IN 2018 ICLUDING ALL PLYWOOD SHEETING AND HIGH QUALITY METAL CLAD ROOF FOR DURABILTY AND LONG LASTING.FIRE RATED WALLS,INTERCONNECTED SMOKE DETECTORS, FIRE SUPPRESSION SYSTEM IN BASEMENT ENSURE PEACE OF MIND FOR BOTH TENANTS AND OWNERS. WATER AND DRAINAGE, PROPERTY HAS A BACK FLOW WATER PREVENTER AND COMMERIAL GRADE SUMP PUMP. COIN OPERATED COMMERCIAL GRADE(WHIRLPOOL) WASHER AND GAS DRYER. DETACHED THREE CAR GARAGE WITH INDIVIDUAL DOORS, CURRENTLY OCCUPIED BY THE OWNER FOR ADDITIONAL STORAGE OR SECURE PARKING. MASTERKEY SYSTEM FOR EASY AND SECURE ACCESS TO ALL UNITS.. THIS PROPERTY HAS BEEN IMPECCABLY MAINTAINED AND READY TO GENERATE INCOME AND COMFORTABLE LIVING FOR ITS NEW OWNERS WITH ALL MAJOR SYSTEMS UPGRADES THIS FOUR PLEX IS A SOLID INVESTMENT WITH MINIMAL UPKEEP .*****CALL FOR FINANCIALS ***** (id:62616)
120 William Duncan Road
Toronto, Ontario
Fantastic huge ending-unit townhouse with lots of windows, full with nature light, 5 brms, all w/i closet, 4 bathrooms at each level, big patio at entrance, 3 balcony, hardwood floor throughout, free shuttle bus to downsviewsubway, walk to parks & trails & commnity center. Step to yorkdale mall, costco, mins to ttc/york u/hwy 401/airport. (id:62616)
32 Melmar Street
Brampton, Ontario
3 bedroom 2 washrooms fridge stove washer dryer dish washer. LOT OF UPGRADES (id:62616)
3321 Steeplechase Drive
Burlington, Ontario
Welcome to 3321 Steeplechase Dr., a beautifully crafted all-brick, 4-bedroom family home featuring 2.5 bathrooms, located in the sought-after community of Alton Village. This fully detached home offers exceptional convenience, just a short stroll to schools, a community center/library, and places of worship, with quick access to major highways including the 407 and QEW, as well as a wide range of amenities. Step inside to an elegant open-concept main floor, showcasing gleaming hardwood floors and custom plaster crown molding - perfect for both relaxing and entertaining. The spacious design seamlessly connects the living, dining, and kitchen areas, providing a warm, inviting space ideal for gatherings and day-to-day living. Large windows bathe the interior in natural light, enhancing the welcoming atmosphere. Upstairs, you'll find four generously sized bedrooms, each offering a peaceful retreat with large windows and ample closet space. A well-proportioned loft area adds even more flexibility, serving as a cozy family space for movie nights or simply unwinding at the end of the day. (id:62616)
6 Bailey Street
Collingwood, Ontario
We are looking for an A1 tenant to lease this beautiful 3-bedroom, 3-washroom townhome with an unfinished basement. The entire house is available for lease and is only 3 years new. Ideal for a responsible, clean tenant seeking a long-term rental, with a minimum one-year lease required. No pets and no smoking are permitted on the property.Applicants must provide a completed rental application, current employment letter, full credit report, and references. First and last months rent are required upon signing, along with post-dated cheques for the lease term.Located in a family-friendly neighborhood, this home is just 200 meters from one of the towns top-rated primary schoolsmaking it perfect for families with young children. Enjoy the convenience of being only a 10-minute drive to Blue Mountain, 5 minutes to Sunset Point, and 20 minutes to Wasaga Beach. A fantastic opportunity to live in a modern, well-kept home close to nature and top local amenities. Serious inquiries only. (id:62616)
40 Springhome Road
Barrie, Ontario
Welcome to this beautifully maintained 3-bedroom bungalow located in Allandale Heights. Nestled on a generous 65 x 140 ft lot and surrounded by mature trees, this home offers space, privacy, and comfort in a quiet, established community. Step outside to your private backyard oasis featuring an in-ground pool ideal for summer relaxation and entertaining. A spacious 37 x 12 ft garage provides ample room for parking, storage, or a workshop. Inside, the home offers a warm and functional layout with additional finished space on the lower level, perfect for hosting guests, enjoying family time, or creating living space to suit your needs. Located just a 15-minute walk to Kempenfelt Bay and minutes from Highway 400, shopping, parks, schools, and a local recreation centre, this property delivers the ideal mix of convenience and lifestyle in one of Barrie's most family-friendly areas. (id:62616)
265 Helen Avenue
Markham, Ontario
Welcome to this elegant and spacious 5-bedroom home located in the highly sought-after Unionville community. Boasting approximately 3,000 sq. ft. of living space on the main floor, finished basement with a separate entrance . this home sits on a premium 143-ft deep lot, offering both luxury and comfort. Step to T&T, Community Center,York University Markham Campus, popular restaurants, highway 407, Go Train Station (id:62616)
148 Gesher Crescent
Vaughan, Ontario
Detached Freehold 4+1 Bedrooms, 6 Bathrooms. No Sidewalk. Welcome to Refined Living in the Prestigious Valleys of Thornhill!Step into one of the most coveted and intelligently designed floor plans in the areaboasting over 3,000 sq.ft. of exceptional living space that seamlessly blends sophistication with everyday comfort. This stunning residence features 9-foot ceilings on the main level, a grand double-door entry leading into a sun-filled, expansive foyer, and a layout that exudes both grace and function.Every bedroom is a private sanctuary, each offering its own private ensuite bathroom, delivering the ultimate in comfort and privacy. The primary retreat is truly opulentcomplete with a lavish 5-piece spa-inspired ensuite featuring a soaker tub for two, vanities, and a generous walk-in closet fit for royalty. Indulge in designer upgrades throughout:wood flooringCustom coffered ceilings in the formal dining and living rooms, Designer paint by Benjamin Moore Luxurious bathrooms adorned with dark mahogany vanities and marble countertop, Chefs kitchen with granite countertops, upgraded cabinetry, built-in pantry, and sunlit eat-in area, open to a spacious family roomperfect for effortless entertaining or intimate family moments.Enjoy direct access from the garage, a partially finished basement, and an expansive cantina for your finest wine collection. Step into your own private oasis: a fully fenced backyard with Southern exposure, lush landscaping, no sidewalk, and a clear, unobstructed view framed by mature treesa rare blend of privacy and elegance. Park up to three vehicles with ease. Whether youre hosting in your oversized principal rooms or enjoying a quiet evening on the entertainers deck, this home is designed for those who appreciate the finer things. Situated on a quiet, family-friendly street in the prestigious Valleys of Thornhill, youre just steps from top-rated schools,Schwartz Reisman Centre, public transit, shopping, hospitals, HWYs (id:62616)
84 Lampkin Street
Georgina, Ontario
Welcome to 84 Lampkin, a beautifully designed turn key home, one of the largest models backing on to green space in this Sutton neighbourhood. The main floor features an open concept layout with hardwood flooring and 9' ceilings. The separate office with a keypad lock and its own entrance provides the perfect space for working and meeting clients at home. The modern kitchen is complete with stainless steel appliances, a large island, granite countertops, and a custom backsplash open to the family room with a cozy gas fireplace. Walk out from the breakfast area on to a private deck over looking the green belt. The second floor boasts 4 large bedrooms each with an attached ensuite. The primary bedroom is spacious featuring a 5 piece ensuite and walk-in closet with a keypad lock providing extra security for your valuables. The walk-out basement offers a blank canvas for your dream recreation space or separate living suite. This house is full of smart home technology (Smart light switches, Nest thermostat and sensors, Google doorbell, Google cameras, Google speakers, Yale lock, SimpliSafe Home Security) and mechanical upgrades such as an on-demand hot water tank, HRV, water softener and new furnace (2024). Outside features include interlock driveway, pot lights, driveway lights, no sidewalk, back patio with gazebo and no neighbours behind, perfect for relaxing or entertaining in privacy. Located just minutes from schools, parks, shopping and the beautiful shores of Lake Simcoe, this home delivers both convenience and charm. (id:62616)
20 Lennox Court
Brampton, Ontario
Absolutely Stunning Detached Bungalow in Heart Lake! This beautifully maintained and fully renovated 4-bedroom, 4-bathroom bungalow is located on a quiet court in sought-after Parklane Estates. Steps from Etobicoke creek trail, nestled on a premium 70 x 122 ft lot, this home features a spacious primary bedroom with 4-pc ensuite (spa jet tub), walk-in closet, and walkout to yard. Custom kitchen overlooks a sunken family room with gas fireplace and patio access to a professionally landscaped, tree-lined yard. Separate living and dining rooms, hardwood flooring throughout, pot lights, and main floor laundry with garage access. Finished basement includes large rec room, office, and oversized workshop - easily convertible to in-law suite. Oversized Double garage + 6 car driveway for 8 total parking spaces, dedicated 240-volt EV charging circuit in garage. Rare opportunity in one of Brampton's most desirable communities. Move-in ready! (id:62616)
321e - 278 Buchanan Drive
Markham, Ontario
Nothing says, "You've Arrived" more than the moment you step into the stunning grand lobby of Unionville Gardens. You'll feel the elegance and sophistication that define this sought-after luxurious condominium residence located in the heart of prestigious Unionville. You'll fall in love with this beautifully designed 2-Bedroom, 2-Full Baths an Airy Southeast C-O-R-N-E-R Suite offering 776 square feet of thoughtfully designed living space. The efficient split-bedroom layout provides privacy and comfort. Enjoy a modern open-concept kitchen featuring stone countertops, perfect for cooking and entertaining. The suite is filled with natural light and includes your own private balcony, where you can relax and take in the surroundings. As a resident, you'll have access to amazing amenities and services that include a 24 -hour concierge, a gracious indoor pool with hot and cold plunge pools, a steam room and sauna, a rooftop garden, mahjong and koaoke rooms, and beautifully appointed lounges and party rooms, all designed for relaxation and entertaining. The location is simply unbeatable. You're just moments from historic Main Street Unionville, the scenic neighbourhood gem, Too Good Pond and its surroundings trails, and within one of York Region's top-rated school districts. Commuters will appreciate the easy access to YRT Transit, Go Train, Plus Major Highways 407 & 404. Everything you need is close at hand, from an abundance of grocery stores and specialty shops to a wide variety of restaurants that make Unionville a true destination for food lovers. You're also just a short distance from Downtown Markham, home to York University's Markham Campus, Cineplex VIP, Varley Art Gallery, and the Flato Markham Theatre. This Exceptional condo offers not only a beautiful home but also a lifestyle of comfort, convenience, and luxury. Don't miss this incredible opportunity to live in one of Markham's most desirable condos. (id:62616)
62 Sandhill Crescent E
Adjala-Tosorontio, Ontario
Welcome to 62 Sandhill Cres- A Stunning Recently-Built Home in the Heart of Nature, Offering the perfect escape from city life. Situated on a premium east-facing lot in the peaceful community of Adjala-Tosorontio, this elegant 5-bedroom, 5-bathroom home blend modern finishes with expectational comfort. Minutes to a scenic golf course and Tottenham Conservation Area, this is a rare opportunity to enjoy the serenity of nature with all the space and luxury you need. Inside you'll find soaring 9' ceilings, hardwood flooring , a sun-filled open layout, and an upgraded kitchen featuring extended cabinetry, quartz countertops, a walk-in pantry, and high-end stainless steel appliances. Each bedroom includes direct access to a bathroom, providing privacy and ease for growing families or guests. The triple tandem garage offers generous parking and storage solutions. This home offers the best of both worlds: a peaceful lifestyle just minutes from everyday amenities in Tottenham, and excellent commuter access via nearby Highway 9, Highway 50, and Highway 400. Experience refined country living just a short drive from the GTA. (id:62616)
21 Gaby Court
Richmond Hill, Ontario
Welcome to famous Richmond Hill North Richvale. Huge Lot 47.67x130. Total living area 5110 sq.ft. (first and second floor 3349 sq.ft.).This Detached House offers 5+1 bedrooms, 5 washrooms with finished Walk-out Basement including a spacious master suite with a luxurious ensuite bathroom. This spacious and beautifully designed home offers a perfect blend of luxury and comfort. Situated in a desirable neighborhood, this property is sure to capture your heart. As you enter the home, you will be greeted by a grand foyer that leads to a spacious living area. The main floor features high ceilings, large windows, and an abundance of natural light, creating a warm and inviting atmosphere. The living room is perfect for entertaining guests, while the adjacent dining area is ideal for hosting family gatherings. The kitchen is a chef's dream, with heated floors and top-of-the-line stainless steel appliances, ample cabinet space, and a stylish island for meal preparation. Whether you're cooking for yourself or hosting a dinner party, this kitchen has it all. The bedrooms are generously sized and provide a peaceful retreat at the end of the day. Outside, you'll find a beautifully landscaped backyard, perfect for enjoying outdoor activities or simply relaxing in the sun. The property also features a garage and ample parking space for your convenience. The Front entrance and Kitchen have heated floor. Lots of Build In Storage. Stunning real estate property on a court with very little traffic. **EXTRAS** S/S Stove, Fridge, Dw, W/Dryer, Bar in Walk-Out Basement, Roof 2016, CAC 2021, Windows Replaced 2014, The Awning is electrical with remote in the backyard (id:62616)
18 Garrybrook Drive
Toronto, Ontario
Located in One of The Most Sought After and Peaceful Neighborhood In Scarborough. Newer Renovated Throu-out (2019) Include Deck, Interlock, & Hot Water Tank. Furnace/AC Installed 2018. Newer Roof (2022). Almost 2200 Sqft Above Ground. 4 Large Bedrooms With 2 Ensuites. Total 6 Bathrooms With Windows, 2 Kitchens & 2 Laundrys. Finished Walk-up Basement Can Be Easily Rented Out To Alleviate The Pressure Of The Mortgage. Step Out From Main Floor Family Room To Enjoy Beautiful & Secluded Backyard From Spacious Deck. Close To South Bridlewood Park For Splash Pad, Children's Playground. Steps To West Highland Creek. Mins To Agincourt Mall, Bridlewood Mall, M Plaza Shopping Mall, Banks, Fit4Less, Libraries, Schools, Parks, Community Centers, etc. Close To Fairview Mall, Don Mills Subway Station, Seneca College, 404/DVP/401/Hwy 7, TTC. Don't Miss This Move-in Condition Beautiful House. (id:62616)
202 - 65 Curlew Drive
Toronto, Ontario
Nestled in the beautiful Don Mills/Lawrence Parkwoods neighborhood, Lawrence Hill Luxury Urban Towns is a contemporary community. Welcome to a Brand new - Never Lived in 3 Br & 3 Bath w/ Private rooftop terrace for enhanced outdoor living, Solid Reinforced Concrete Structure Enhance Privacy & Soundproofing, 9 ft ceilings, Designer-crafted kitchen layouts with contemporary cabinet finishes. Spacious living/dining room into the gourmet kitchen. Elegant details like quartz countertops and integrated appliances strike the perfect balance between luxury and comfort, function and form. Great family friendly neighbourhood, walking distance to TTC, Few Mins to DVP, Restaurants, shopping center etc. 1 Underground Parking & Locker Included (id:62616)
101 - 60 Niagara Street
Toronto, Ontario
A beautiful and well maintained Condo for rent which is truly unique, combining the advantage of a townhome and a semi-detached residence in heart of vibrant King St W. Designer Renovated Kitchen for entertaining. Your front Outdoor Patio's Private Entrance Leads you into a Sprawling 1300 Sq/Ft, 2 Bedrooms and two bathroom , Home W/10 Foot Exposed ceilings & fully Fenced 500 Sq/Ft Backyard! With your own Trees! Easy walk to Financial District, Gardiner Express, Billy Bishop Airport, BMO Field, Rogers Centre, CN Tower, Shops of Queen W and Dining of King W. Best of City Living. Chandelier in the living room is changed. House is presently rented out and will be professionally clean upon vacating it . Elevate your lifestyle in this rare ground floor townhouse , nestled in a boutique condo in the heart of king West. Offering over 1600 sq ft of interior space and 600 sq ft of outdoor space with trees, with southern exposure along with front porch. This residence is a rare opportunity in the heart of the city .The open concept main floor features sleek floors and industrial chic concrete ceilings.complemented by a renovated kitchen boasting excellent appliances, quartz countertops, that go upto the backsplash.Well thought out kitchen with soft "kick to open" garbage drawers to reduce touching and plenty of storage including a pantry. Entertain effortlessly with an excellent layout ,centre island and plenty of light day and night. A versatile second bedroom converts into a bedroom and office space. Spacious master bedroom with walkout to private backyard and an ensuite washroom. Unit also comes with a private and spacious parking sopot close to semi private elevator. Again this Condo townhouse is located in the centre of King West, close to the best restuarants and bars and steps to the Waterfront, The well stackt market, Financial district and more. Well managed building with excellent staff, residents and managed outdoor gardens that provide privacy and a sense of (id:62616)
2807 - 15 Holmes Avenue
Toronto, Ontario
Enjoy modern luxury living at Yonge & Finch in the heart of North York with this stunning one-bedroom condo featuring an open-concept and spacious layout, soaring ceilings, floor-to-ceiling windows, and unobstructed north views. The thoughtfully designed interior offers a seamless flow between the living, dining, and kitchen areas, perfect for both relaxing and entertaining. The sleek modern kitchen comes equipped with built-in appliances and elegant finishes, while the large bedroom provides ample closet space and natural light. Residents also enjoy access to premium amenities including a fitness centre, yoga studio, golf simulator, party room, rooftop terrace with BBQs, and visitor parking all just steps to Finch Subway, top schools, trendy restaurants, parks, and grocery stores. (id:62616)
26 Harvest Drive
Niagara-On-The-Lake, Ontario
TO BE BUILT - An outstanding new custom bungalow design curated specifically for Virgil and to-be-built by Niagara’s award winning Blythwood Homes! This Balsam model floorplan offers 1629 sq ft of elegant main floor living space, 2-bedrooms, 2 bathrooms and bright open spaces for entertaining and relaxing. Luxurious features and finishes include 11ft vaulted ceilings, primary bedroom with a 3pc ensuite bathroom and walk-in closet, kitchen island with quartz counters and 4-seat breakfast bar, and garden doors off the great room. The full-height basement with extra-large windows is unfinished but as an additional option, could be 985 sq ft of future rec room, bedroom and 3pc bathroom. Exterior features include planting beds with mulch at the front, fully sodded lot in the front and rear, poured concrete walkway at the front and double wide gravel driveway leading to the 2-car garage. High efficiency multi-stage furnace, ERV (rental), 200 amp service, tankless hot water (rental). Located at Settlers Estates Subdivision in Virgil has a breezy countryside feel that immediately creates a warm and serene feeling. Enjoy this location close to the shopping, amenities, schools. Easy access to the QEW highway to Toronto. There is still time for a buyer to select features and finishes! Property Value, Property Taxes, Assessment Roll Number and Legal Description to be confirmed/assessed. Pre-construction Deposit Structure: $60,000 on accepted/signed Builder APS, $60,000 when the foundation is complete and $60,000 when enclosed (windows & roof). Completion dates could be August 2025 - December 2025. Click on Brochure for more info. (id:62616)
4 Sunnyview Road
Brampton, Ontario
Spacious, Stylish & Steps from It All!: This is more than just a house a bright beginning, a smart investment Welcome to this sun-filled, meticulously maintained 5-bedroom dream home with loft, perfectly located and thoughtfully designed for modern family living and smart investing. Step through the elegant double-door entry into a space that radiates brightness, warmth, and sophistication. The open-concept layout features large windows throughout, bathing the entire home in natural light all day long. The carpet-free flooring offers not only sleek aesthetics, but also a healthier, allergy-friendly environment thats easier to clean and maintain. At the heart of the home lies a kitchen, boasting high-end cabinetry, and a layout thats as functional as it is beautiful perfect for hosting or everyday family meals. Upstairs, discover five generously sized bedrooms and a versatile loft area ideal as a home office, reading retreat, or kids play zone. The finished basement is a standout bonus featuring two full bedrooms, a modern washroom, and a cozy recreation room that's perfect for entertaining, unwinding, or movie nights. Currently rented for $1,800/month, this income stream helps you slash your mortgage from Day 1, making homeownership more affordable and financially savvy. Step outside and enjoy the charm of a wraparound verandah perfect for morning coffees or quiet evenings while the unbeatable location places you just a short walk to the GO Station, Library, and Community Centre. Whether commuting, learning, or staying active, everything you need is just steps away. Highlights That Set This Home Apart: 5 Bedrooms + Loft space for everyone Double Door Entry & Grand Curb Appeal High-End Kitchen Carpet-Free Clean, Stylish & Low Maintenance Tons of Windows = Bright & Airy Atmosphere Fully Finished Basement with: 2 Bedrooms 1 Full Washroom Spacious Rec Room Currently Rented for $1,800/month = Mortgage Relief (id:62616)
89 Dumfries Avenue
Brampton, Ontario
Charming 3-Bedroom Detached Home In Heartlake West Is A Perfect Starter Home! It Offers 3 Spacious Bedrooms, 2.5 Modern Bathrooms, And A Fully Finished Basement For Extra Living Space. Enjoy The Convenience Of A Double -Wide Driveway And A Layout Ideal For First-Time Buyers Or Small Families. Nestled In The Sought-After Area, Close To Walmart, Freshco, And Many Other Grocery Stores And Amenities, This Old School Gem Combines Affordability With Comfort, Making It Exceptional Value For Money. Don't Miss This Opportunity To Own A Home That Balances Practicality And Potential! (id:62616)
133 Lacewood Drive
Richmond Hill, Ontario
A rare find bright and spacious 3-storey freehold townhouse located in the prestigious Westbrook community of Richmond Hill. Featuring approx. 2,400 sqft of living space, this home offers:9 ceilings on the main floorOpen-concept kitchen with granite countertops, a large center island, and stainless steel appliancesHardwood flooring throughout the main and second floorsWater-saving dual flush toiletsVersatile great room with sliding doors can be used as a 4th bedroom, home office, or family room, Family-sized deck for outdoor relaxation, Top-Ranked School Zone:Trillium Woods Public School (Elementary JK8)Richmond Hill High School (Secondary 912, highly ranked)Nearby St. Theresa of Lisieux Catholic High School (Catholic secondary option), Prime Location: Steps to Yonge Street, close to VIVA/GO Transit, shops, grocery stores, restaurants, banks, and scenic walking/hiking trails. (id:62616)
111 Worsley Street
Barrie, Ontario
Welcome To Urban Lakeside Living At Lakeview Condos, Located At 111 Worsley Street In The Heart Of Barries Thriving Downtown. This Move-In Ready Spacious One Bedroom Layout With A Den Suite Is Thoughtfully Designed Throughout. It Features An Open-Concept Kitchen Equipped With Stainless Steel Appliances, Perfect For Modern Entertaining. Floor-To-Ceiling Windows Flood The Space With Natural Light, And Your Private Balcony Offers A Serene Spot For Coffee Or Evening Wine. The Versatile Den Provides Ideal Space For A Home Office, Reading Nook, Or Guest Area. This Well Maintained Condo Includes One Underground Parking Space And A Storage Locker, Along With Access To Premium Building Amenities: A Fully Equipped Gym, Rooftop Terrace With BBQ Area, Party Room, And Secure Bike Storage. Situated Just Steps From The Waterfront, Parks, Beaches, The Marina, Barrie's Vibrant Shops, Restaurants, And Art Scene, You're Also Minutes From The Barrie Farmers Market, MacLaren Art Centre, And Transit Connections. Whether You're A First-Time Buyer, Downsizer, Or Investor, This Is Lakeside Living At Its Finest. (id:62616)
3225 Greenwood Road
Pickering, Ontario
Unique Raised Bungalow Offering 2275 Sq Ft of Sun-Filled, Functional Living Space. This 4 bedroom home spans two bright Levels, offering an Ideal layout for young families, professionals or retirees. Nestled on a serene 2-acre of forested lot within the sought-after Greenwood Conservation Area. It offers unparalleled balance of privacy and convenience. Enjoy direct access to nature with trails and parks within walking distance. Enjoy quick and easy access to city amenities, highway 7, highway 407 and highway 401. With over $200,000 in upgrades since 2020, this meticulously cared for home is low-maintenance and move-in ready. Modern kitchen and baths. granite counter tops, pot lightings, wood floors, Leaf Guard gutter system, two gas fireplaces, remote controlled window shades and awning, underground electric and high-speed coaxial internet cables. Well-maintained water well and septic tank, two car garage, upgraded electrical panels, updated AC and furnace, updated washer 7 dryer, updated water filter, softener and UV purification system, backup generator, TESLA & FORD EV chargers, and much more. Please see attached full list of upgrades. (id:62616)
21 Tucker Road
Clarington, Ontario
Do Not Miss This Fantastic Beautiful Bright Detached Link With Amazing Layout,Very Bright And Spacious In Prestigious And Quiet Family Neighbourhood.Beautiful White Kitchen With S/S Appliances.Combined Living And Dining Areas With A Walk-Out To A Huge Entertainer's Deck In Private, Fenced Yard. Close To All Amenities.Very Cozy Place For Comfortable Living.Main Floor Offers Big Windows And Lots Of Light Exposure. W/O To A Big Deck And Private Backyard.Finished Basement,One Garage And Two Parking On Driveway.Lower Level Offer A Rec Area And/or Lots Of Space For Storage. Great Value. Super Convenient To Highway 401/407/ 35/115 ** This is a linked property.** (id:62616)
2121 Enright Road
Tyendinaga, Ontario
LUXURY 5-BEDROOM COUNTRY ESTATE WITH A SEPARATE 1 BED 1 BATH GARDEN SUITE & RESORT-STYLE POOL OASIS. Welcome to this Extraordinary Custom-Built 5-bedroom Executive Bungalow offering the perfect blend of Elegance, Privacy, and Potential income. This stunning home features a Fully Separate, Self-Contained Garden Suite ideal for Extended Family, Guests, or Generating Consistent Monthly Rental Income. Step into your Private Backyard Oasis, where a Newly redone 30-ft Heated Inground Pool with built-in Jacuzzi seating invites you to relax or Entertain in style. A Charming brick Pool House, Two Elevated Decks overlook rolling farm fields, creating a Serene and Picturesque escape. The home has been Extensively Renovated, including a Spa-inspired main Bathroom with a Walk-in Glass Shower and Freestanding tub, plus a Second Modern Bath with Walk-in Shower on the lower level. All new lighting fixtures, Frigidaire Professional Appliances, Hardwood and Vinyl flooring flow throughout, complemented by an Elegant Kitchen and open-concept design that seamlessly connects the Kitchen, Dining, and Living spaces. Additional features include a massive 40 x 24 four-car garage, a new stone walkway, and new French patio doors that open onto the sun-drenched deck perfect for morning coffee or evening gatherings.Whether you're looking for a dream home, multigenerational living, or an investment opportunity, this one-of-a-kind country estate offers comfort, income potential, and resort-like living all in one remarkable package. (id:62616)
1221 Hazel Way
Milton, Ontario
Beautiful 5-Year New Home | Lovingly maintained, owner-occupied with numerous upgrades including elegant quartz countertops & modern pot lights.No Rear Neighbours! | Enjoy peaceful views backing onto school grounds; Top-Rated School Zone | Located in one of the best school districts a perfect place for growing families. Second-Floor Laundry Convenience | Skip the stairs practical laundry located on the bedroom level. Prime Location | Close to all amenities: shopping, dining, schools, parks, trails & more. Commuter's Dream | Easy access to Hwy 401, 407 & Hwy 25 minutes from major routes. Family-Friendly Neighbourhood | Walk to local parks, playgrounds, and trails a warm and welcoming community feel. Private Backyard Oasis | Backing onto green space with no rear neighbours; ideal for relaxing or entertaining. Impeccably Maintained | Pride of ownership throughout move-in ready with stylish upgrades and attention to detail. (id:62616)
Upper - 38 Lynch Road
Toronto, Ontario
Lease Is For Upper Unit Only! Spacious Home In A Prime Location! Steps To Ttc, Park, Schools, Library, Peanut Plaza - Groceries & Stores. Mins To Fairview Mall, Seneca College, Hwy 404/401 And More. Great For Family! Laminate Flooring, Modern Kitchen W/ Stainless Steel Appliances. Spacious Bedrooms, Master's W/3 Pc En-Suite. Lots Of Natural Lights! (id:62616)
616 - 320 Richmond Street E
Toronto, Ontario
Welcome to The Modern Condos by Empire Communities! This stylish 2-bedroom, 2-bathroom suite offers a functional layout with a bright and airy open-concept living space, complemented by floor-to-ceiling windows and an east-facing balcony perfect for your morning coffee. The upgraded kitchen features stainless steel appliances, quartz countertops, a sleek centre island, and ample cabinetry. Hardwood flooring throughout, smooth ceilings, and contemporary finishes give this unit a polished, modern feel. Enjoy access to top-tier amenities including a rooftop terrace with panoramic city views, lap pool, hot tub, BBQ stations, a chic party room, gym, sauna, steam room, and visitor parking. Just steps from the best of downtownLCBO, Metro, No Frills, St. Lawrence Market, St. James Park, and King Street transit. Parking and locker included. A perfect downtown lifestyle awaits! (id:62616)
178 Foundry Street
Baden, Ontario
PRIME VISIBILITY | EXCELLENT HIGHWAY ACCESS Seize this rare opportunity in a high-traffic, high-exposure location. Ideally situated within a growing and dynamic business community, this versatile unit is perfect for a wide range of commercial and industrial uses. Zoned Z10, the space is well-suited for light manufacturing, contractor services, storage, or workshop operations. Single or multi-tenant configurations are welcome, with the flexibility to open or customize the layout to suit specific needs. The units feature high ceilings, secure overhead bay doors, interior dividing walls, and bright, well-lit workspaces with durable concrete flooring. Ample on-site parking and secure entry with surveillance provide convenience and peace of mind. Just minutes from major highway corridors, this location offers outstanding logistical access for trucks, trades, and service vehicles. With professional curb appeal and proximity to key transportation routes and business amenities, this property is an ideal fit for contractors, tradespeople, and small business operators. Flexible lease terms are available, making this a strong and strategic location for regional service providers and collaborative business ventures. (id:62616)
178 Foundry Street
Baden, Ontario
PRIME VISIBILITY | EXCELLENT HIGHWAY ACCESS Seize this rare opportunity in a high-traffic, high-exposure location. Ideally situated within a growing and dynamic business community, this versatile unit is perfect for a wide range of commercial and industrial uses. Zoned Z10, the space is well-suited for light manufacturing, contractor services, storage, or workshop operations. Single or multi-tenant configurations are welcome, with the flexibility to open or customize the layout to suit specific needs. The units feature high ceilings, secure overhead bay doors, interior dividing walls, and bright, well-lit workspaces with durable concrete flooring. Ample on-site parking and secure entry with surveillance provide convenience and peace of mind. Just minutes from major highway corridors, this location offers outstanding logistical access for trucks, trades, and service vehicles. With professional curb appeal and proximity to key transportation routes and business amenities, this property is an ideal fit for contractors, tradespeople, and small business operators. Flexible lease terms are available, making this a strong and strategic location for regional service providers and collaborative business ventures. (id:62616)
178 Foundry Street
Baden, Ontario
PRIME VISIBILITY | EXCELLENT HIGHWAY ACCESS Seize this rare opportunity in a high-traffic, high-exposure location. Ideally situated within a growing and dynamic business community, this versatile unit is perfect for a wide range of commercial and industrial uses. Zoned Z10, the space is well-suited for light manufacturing, contractor services, storage, or workshop operations. Single or multi-tenant configurations are welcome, with the flexibility to open or customize the layout to suit specific needs. The units feature high ceilings, secure overhead bay doors, interior dividing walls, and bright, well-lit workspaces with durable concrete flooring. Ample on-site parking and secure entry with surveillance provide convenience and peace of mind. Just minutes from major highway corridors, this location offers outstanding logistical access for trucks, trades, and service vehicles. With professional curb appeal and proximity to key transportation routes and business amenities, this property is an ideal fit for contractors, tradespeople, and small business operators. Flexible lease terms are available, making this a strong and strategic location for regional service providers and collaborative business ventures. (id:62616)
70 Radford Avenue
Fort Erie, Ontario
Proudly owned and lovingly maintained by its original owner, this solid all-brick bungalow offers timeless charm, modern comfort, and great value in one of Fort Erie's most desirable neighbourhoods. Offering 3 bedrooms and 2 bathrooms, the home sits on a deep, fully fenced corner lot with a beautifully maintained yard, two storage sheds, and a spacious driveway with plenty of parking. A newer front deck, just five years old, adds to the curb appeal, while a bright four-season sunroom provides the perfect place to relax year-round. Updates include replacement windows, newer furnace and air conditioning, and a dependable Briggs & Stratton generator for peace of mind. The rear powered shed serves as a workshop perfect for hobbies or extra storage. Inside, you'll find a bright and functional layout that works beautifully for families or those looking to downsize without compromise. Located just minutes from the historic Old Fort, the scenic Friendship Trail, and all major amenities, this home offers a wonderful blend of comfort, location, and lifestyle. Don't miss your chance to make this well-loved home yours - it wont last long. (id:62616)
B - 724 Water Street
Peterborough Central, Ontario
Ideally located on a busy corridor just minutes from downtown Peterborough, this commercial unit offers excellent visibility and accessibility in a high-traffic area with ample parking for customers. The open-concept layout is well-suited for a variety of business types. With Cl Local Commercial zoning, the possibilities are endless. Perfect for variety of businesses, this space offers flexibility to bring your business vision to life. An excellent opportunity to establish or grow your business in a prime, well-traveled location. (id:62616)
575 Conklin Road
Brantford, Ontario
Experience elevated living in this brand-new, sun-filled corner unit featuring 1 bedroom and a spacious open-concept layout. This modern condo boasts floor-to-ceiling windows, a wrap-around balcony with panoramic views, and a stylish kitchen with stainless steel appliances, quartz countertops, and a large island ideal for cooking and entertaining. Enjoy in-suite laundry, a well-appointed 4-pc bath, and a serene bedroom retreat with abundant natural light. Includes 1 underground parking space and 1 locker. Building amenities offer 24/7 concierge, yoga studio, fitness centre, party room, private theatre, rooftop terrace with BBQs, dog wash station, bike storage, and EV charging. Conveniently located near transit, grocery stores, top-rated schools, parks, and Grand River trails. Easy access to Hwy 403, shopping plazas, and dining options. A perfect blend of comfort, luxury, and lifestyle in Brantfords growing community. (id:62616)
1443 Main Street E
Hamilton, Ontario
Discover one of the best rated Indian restaurants in Hamilton, now available for sale. An exceptional opportunity you don't want to miss. With a stellar 4.8-star Google rating, this well established gem is known for its mouth-watering variety of cuisines including Indo-Chinese, Momos, Indian Street Food, North Indian dishes, Biryani, sweets & more. The restaurant features a spacious, fully equipped kitchen with a 12-foot hood, Tandoor, 6-burnerstove, fridge, workstations and lots more, making ideal for any culinary ambition. It offers comfortable indoor seating for over 24 guests, along with a seasonal patio perfect for summer dining. Recent upgrades include new flooring, modern couches, tables, and chairs, creating an inviting ambiance. Fully renovated washroom is conveniently located in the basement for staff and customers. Situated in a busy area surrounded by major anchor tenants like Dominos, Beer Store, LCBO, H&R Block and Tim Hortons. This location benefits from constant footfall. Its just 2 minutes from nearby elementary schools and the Hamilton Public Library and only 10minutes from Hamilton Stadium, drawing crowds from all directions. Surrounded by dense residential neighborhoods within walking distance, the restaurant sees a steady stream of loyal local patrons. Best of all, the lease is incredibly low at just $3,271.35 per month including TMI and HST. The lease has 2x5 Year extension for lease. This is truly the best deal in town for anyone looking to own a thriving, turnkey restaurant in one of Hamilton's most active commercial & residential hubs. This location does not have any food restrictions and can be converted into any cuisine. (id:62616)
1884 Brunel Road
Huntsville, Ontario
6.45 acres **Unique Muskoka Retreat: A Dream Freehold Detached 3br+1br 2717 sq.ft. house plus finished W/O basement. Home Awaits**Discover a spectacular offering in the highly sought-after Muskoka area of Ontario, where natures beauty meets modern comfort. This remarkable property, set on over 6 acres of pristine land, offers ultimate privacy surrounded by lush forests and breathtaking trails, just minutes from the charming town of Huntsville.As you step into this custom-built home, youre greeted by a welcoming foyer with heated floors that set the tone for the exceptional quality throughout. The residence boasts floor-to-ceiling ICF construction, ensuring durability and energy efficiency. A paved driveway leads to a heated and insulated 21x23 garage, providing ample parking and convenience.This family-friendly home features three spacious bedrooms, with two offering ensuite privileges, along with a main washroom on the upper level and a convenient two-piece bath on the main floor. The open-concept design seamlessly connects the kitchen, dining room, and living room, where a patio door invites you to a 30x10 deck overlooking beautifully landscaped gardens adorned with large Muskoka stone steps and borders.The walkout basement is an entertainer's dream, featuring an oversized rec room, media area, and workshop, all leading out to a fabulous patio equipped with a relaxing hot tub. Perfect for enjoying the serene surroundings year-round. Enjoy the outdoors with a variety of features, including a wood shed, fire pit area, and a large storage tent under the deck for summer essentials. The grounds are adorned with perennial gardens and fruitful bushes, including rhubarb, black currants, and raspberries, along with maple trees perfect for producing your own syrup in the spring. Recent upgrades include a $65,000 paid-off solar panel system,Fiber optic internet is available, making this home ideal for remote work (id:62616)
896 Dundas Street
Woodstock, Ontario
This is an RARE opportunity to lease a STAND ALONE, CORNER lot, commercial property zoned C4, in the PRIME LOCATION of Woodstock, corner of Main Dundas St & Stafford St.. The Building is located on a BUSY, HIGH-TRAFFIC, HIGH-EXPOSURE 4 lane thoroughfare, with ample on site parking. Super convenient access to Hwy 401 and Hwy 403, and close to all big-box stores which offers exceptional VISIBILITY, ACCESS, and FLEXIBILITY, and can potentially attract new customers for a wide range of Commercial Uses. The property also features a functional layout and a strong signage potential (facing Main Dundas st). C4 zoning uses permitted Attached (id:62616)
3504 - 30 Elm Drive W
Mississauga, Ontario
10 +++ Brand New, Never Lived In Elegant Corner Unit At The New Standard Of Luxury Living In Iconic Edge Tower 2 At Sought After Downtown Mississauga Location Next To LRT And GO Cooksville. Sleek And Modern Super Functional Layout W/ Open Concept Living And 9 Ft Smooth Ceilings. Spectacular Breathtaking All Round South And East Open Views. Lovely Modern Kitchen W/Center Island, Quartz Counter, Ceramic Backsplash And Fully Integrated High End Appliances. Luxury Modern Bathrooms And Top Notch Stacked In-Suite Laundry. Premium Laminate Plank Floors And Modern Tile Floors in Bathrooms/Laundry. Meticulously Maintained, The Iconic Edge Tower-2 At The Premium Mississauga Downtown Location Offers All Modern Amenities W/24 Hrs Concierge/Security. Walk To Cafes, Shops, Clubs, Events. School, Parks, Square One, Celebration Square, YMCA, Central Library, Sheridan College, Living Arts Centre. School, Daycare And Transit Only Steps Away! ***$$***Bell High Speed Fiber Internet for 01 Year Included In The Rent. Modern 2 Br, 2 WR Premium Condo Offers Rarely Available 35th Floor Amazingly Breathtaking East View Of Toronto Skyline As Well As The South View Of Port Credit And The Lake Ontario! ***$$** New Immigrants and Students are Welcome!**$$*** (id:62616)
214 - 185 Legion Road N
Toronto, Ontario
Bright & Modern Junior 1-Bedroom! Stylish open-concept suite with high ceilings, spacious great room, and separate sleeping area. Whether you're a first-time buyer, a young professional, or an investor, this is a rare opportunity to own a stylish, affordable space in one of the city's most desirable communities. Contemporary finishes throughout with laminate flooring, pot lights, and large picture window. Functional kitchen with built-in dishwasher, stove, and fridge. Includes 1 owned underground parking space; currently leased and will be available to buyer upon closing. All-inclusive maintenance fees cover heat, hydro, water, and A/C. Exceptional amenities: pool, concierge, party room, guest suites & visitor parking. Prime Mimico location close to TTC, GO, lake, parks, shopping & quick access to downtown. (id:62616)
2221 Wyandotte Drive
Oakville, Ontario
Welcome to 2221 Wyandotte Drive in the heart of Bronte, Oakville, ON. As you enter this spacious, updated 3+1 bedroom, 2 bathroom home, you immediately have a feeling of serenity and calm. With a beautifully updated kitchen, engineered hardwood on the upper/main levels and finished lower level, you have all the space here that you will need. Situated in the centre of the community, walking distance to elementary schools, a private tennis club, playground, tracks and many other amenities, this detached back-split is a walker's paradise! The upper level features 3+1 bedrooms, one of which can function as a perfect home office with a view of the pool, as well as a 4-pc bath. On the main level you will find a grand kitchen and dining area with a large waterfall granite island, and large-sized family room. There are many options within this home which can be catered to your needs. Nature lovers will appreciate the hydrangeas and flowers that surround the large inground pool in this very private backyard. (id:62616)
Basement - 145 Yorkview Drive
Toronto, Ontario
Cozy 1 Bedroom Basement Apartment In A Convenient Location. Entire Unit Is Approx 400Sqft, With 8Ft Ceiling Height. Shared Laundry. Utilities Inclusive Up To Household Cap Of $350/Month. Bus Stop Just Outside Of Property, And Minutes To Islington Ttc Station. No Frills, Mcdonalds, Dollarama, Lcbo And Restaurant All a Short Walk From The Property.No smoking and No pets are preferred. Unit is suitable for a single occupant due to limited space and size. PROPERTY HAS NO PARKING AND NO ADDITIONAL PARKING CAN BE ARRANGED. (id:62616)











