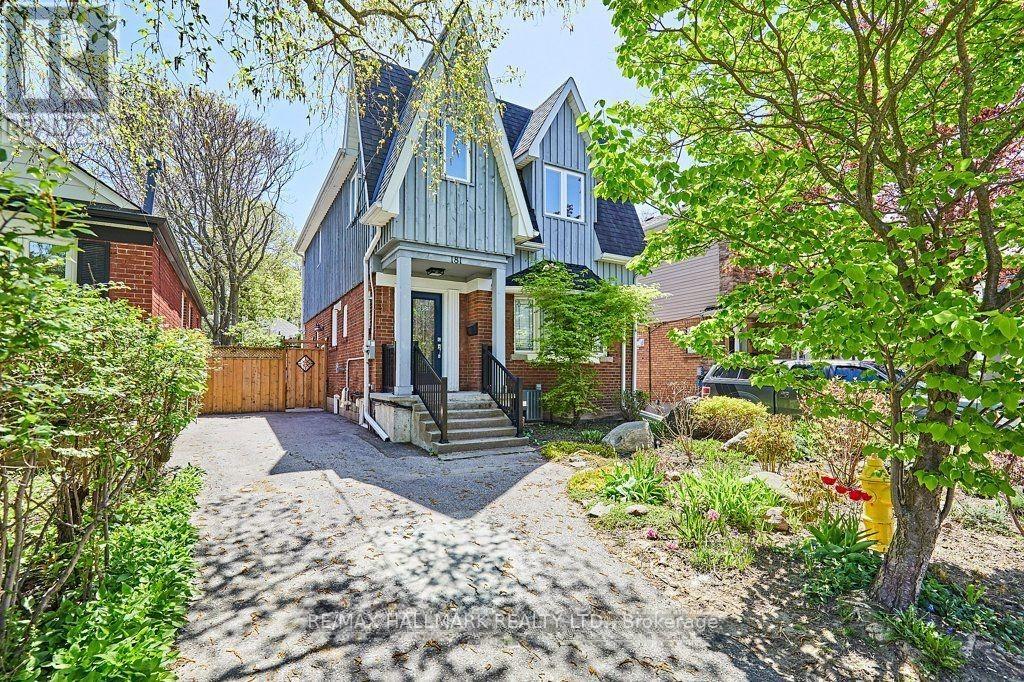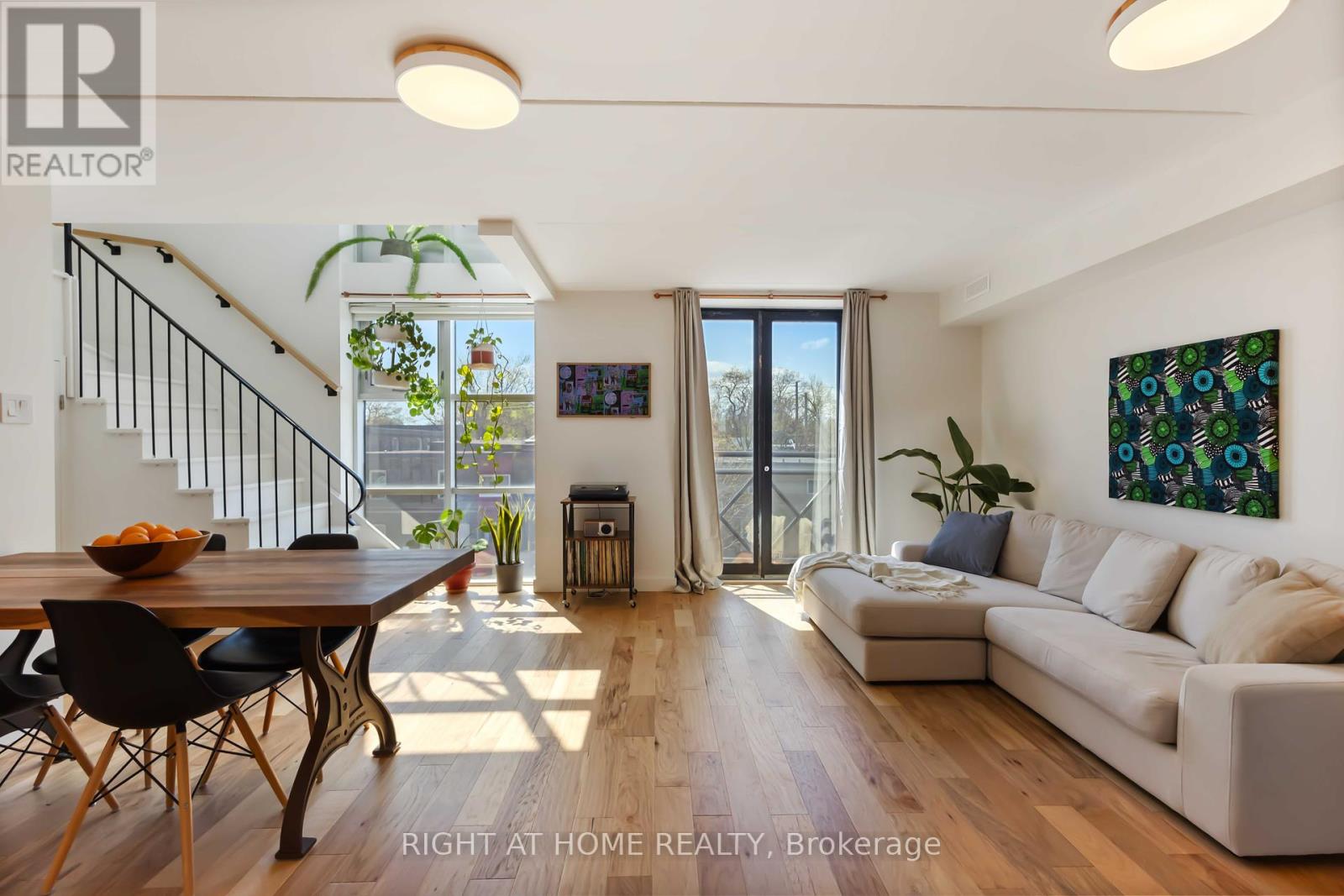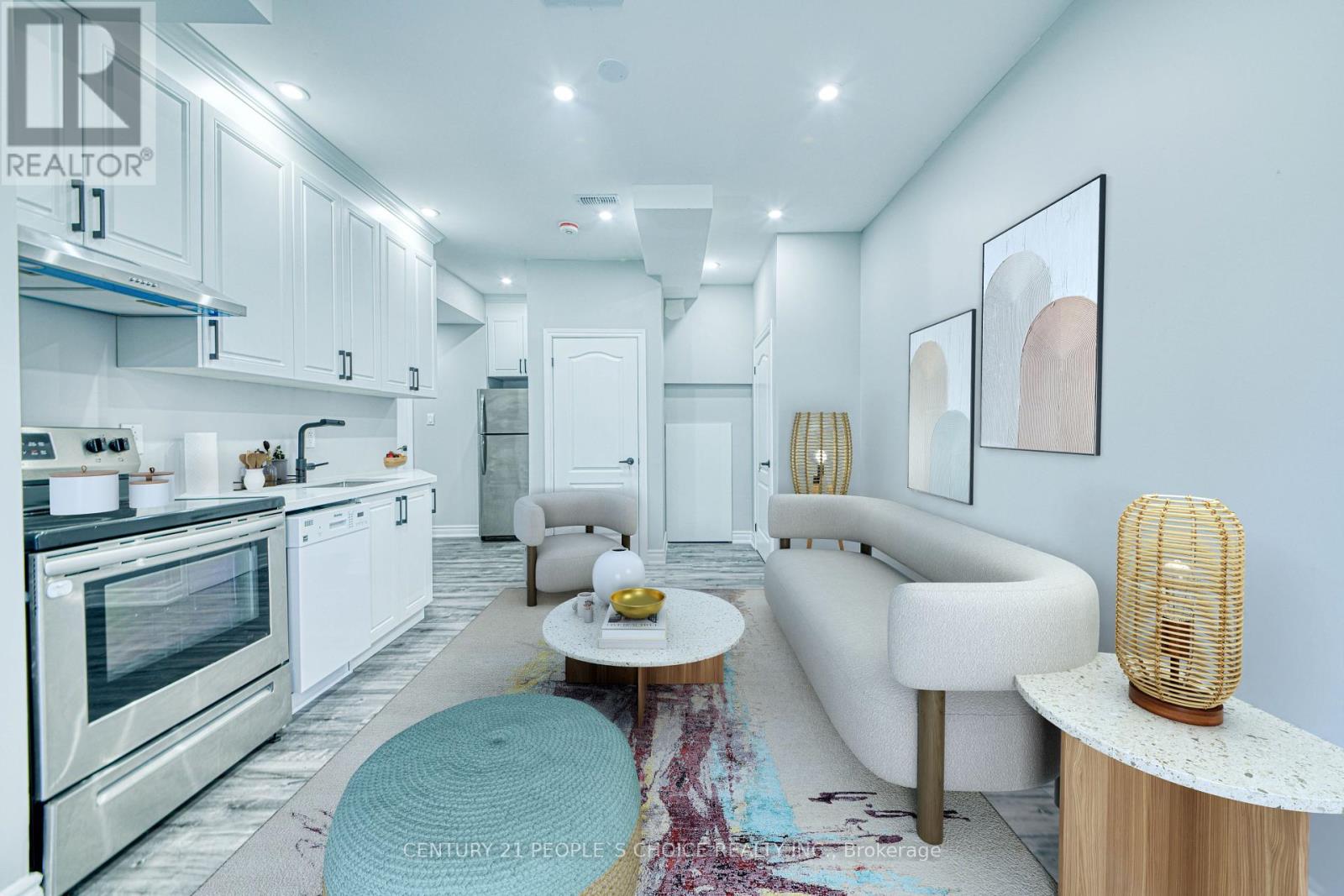Basement - 181 Ferris Road
Toronto, Ontario
Recently renovated. Located just steps from public transit, shopping, incredible parks & ravines. If you like the concept of living in the city in a community that doesn't feel like you're in the city, then this location is for you. The apartment is bright and spacious with an abundance of storage. Quiet and clean home offers plenty of natural light and your own in suite laundry. (id:62616)
22 Bignell Crescent
Ajax, Ontario
Stunning All Brick And Stone Detached 2814sqft Home Backing Onto a Ravine For Added Privacy. Originally A 4 Bedroom Model Converted By The Builder Into A Spacious 3 Bedroom Layout For Larger Rooms. Featuring A Finished Basement Finished By The Builder With A Large Rec Room, Additional Bedroom/Office, Full Bathroom, And Oversized Windows, Perfect For Extended Family Or Entertaining. The Main Floor Boasts 9-Ft Ceilings, Upgraded Hardwood Floors And An Open-Concept Layout With Separate Living, Dining, And A Spacious Family Room Complete With A Cozy Fireplace And Views Of The Private Backyard. The Upgraded Kitchen Features Granite Countertop, Breakfast Bar, Backsplash, Newer Stainless Steel Appliances (2023) And Upgraded Cabinetry. Beautiful Oak Staircase Leads To The Second Floor With A Convenient Laundry Room. The Generously Sized Primary Bedroom Offers A Luxurious 5-Piece Ensuite And His-And-Hers Walk-In Closets. The Second Bedroom Features Its Own Private Ensuite, Ideal For Guests Or Family. Additional Features Include: Soundproof Basement Ceiling, Upgraded Light Fixtures, California Shutters Throughout, Partially Interlocked Backyard, Interior Access To Insulated Garage, Newer Garage Door And Much More. Located In A High-Demand North Ajax Neighbourhood, Close To Audley Recreation Centre, Top-Rated Schools, Parks, Golf Courses, Costco, Shopping, Restaurants, Highways (401/407/412), Amazon Warehouse, And More. This Beautifully Maintained Home Truly Shows Pride Of Ownership. Dont Miss It! **EXTRAS** S/S Fridge, S/S Stove, S/S Dishwasher, S/S Range Hood, Washer, Dryer, All Light Fixtures & CAC. Hot Water Tank Is Rental. (id:62616)
Ph109 - 18 Lee Centre Drive
Toronto, Ontario
Luxurious All-inclusive Penthouse in a bright and spacious 3+1 bedrooms, 2 bathroom corner unit located at McCowan and Hwy 401! This upgraded suite features a modern kitchen with stainless steel appliances, new cabinets, quartz countertops, and a stylish backsplash. Enjoy newly laminated flooring throughout, generous living space, and an abundance of natural light. Includes 1 parking spot and 1 locker for added convenience. Minutes from the highway, Scarborough Town Centre, TTC, and all amenities. Building features include a 24/7 concierge, indoor pool, exercise room, sauna, party/meeting room, and visitor parking. A perfect place to call home! (id:62616)
Upper - 11 Bellefontaine Street
Toronto, Ontario
Welcome to 11 Bellefontaine Street, a charming and well-maintained 3-bedroom bungalow in the heart of Upper Scarborough. This inviting home features a bright, spacious living area, a functional kitchen with ample cabinetry, and generously sized bedrooms perfect for families or investors alike. Set on a quiet, tree-lined street, the property boasts a deep lot with a private backyard ideal for entertaining or future possibilities. Conveniently located near top-rated schools, TTC transit, shopping centers, and scenic parks, this home offers the perfect blend of suburban comfort and urban accessibility. Don't miss this rare opportunity in a high-demand neighborhood! (id:62616)
Bsmt - 2 Kerrison Drive W
Ajax, Ontario
Spacious and well-maintained 2-bedroom, 1-bathroom basement apartment available for rent in a quiet, family-friendly neighborhood of Ajax. This unit features a private separate entrance, a full kitchen, a bright living area, and two generously sized bedrooms with ample closet space. The bathroom is clean and functional, and the apartment includes private laundry for added convenience. Located near top-rated schools, parks, shopping centers, and transit routes, this is an ideal home for a small family or working professionals. One parking space is included. Tenants are responsible for 30% of the household utilities. (id:62616)
63 Midland Avenue
Toronto, Ontario
Nestled in the heart of tranquil Cliffside Village, this charming brick bungalow boasts 3 generously sized bdrms that offer ample space for comfortable living. The bungalow sits on a sprawling lot measuring an impressive 50 feet x 157 Irregular feet backing onto Ravine providing a perfect retreat for anyone who values privacy. Upon entering, you will be greeted with a warm & inviting atmosphere, complete with hardwood floors. The sunroom is a delightful addition that offers extra interior space while allowing you to soak in the beauty of nature outside your window. The finished basement provides extra living space, allowing you to accommodate additional family members with a kitchen, bedroom, fireplace & 4pc washroom. Conveniently located near parks, TTC, Cliffside Plaza, and the iconic Scarborough Bluffs, this home is also within the coveted Chine Drive P.S. and R.H. King Academy school districts.** Lot size: 26.02 ft x 157.52 ft x 50.46 ft x 167.27 ft Irregular* (id:62616)
1 - 1600 Brimley Road
Toronto, Ontario
Retiring Sale! The seller has successfully operated for over 30 years! Now A rare chance for you to own a well-established and very profitable custom souvenir wholesale business.Trusted by a large base of corporate and school clients, this business boasts strong sales, low overhead, high profit margins, and steady repeat orders. Located on a busy street in Toronto with low rent Supported by a team of skilled, reliable employees Easy to manage perfect for work life balance Owner retiring will provide trainings and support for transition truly exceptional opportunity! Pls do not go direct. Must book in advance (id:62616)
233 - 580 Mary Street E
Whitby, Ontario
Spacious, Updated 3-Bedroom Condo in Prime Whitby Location!Welcome to this incredibly spacious 1,252sqft single-level condo ideal for families, first-time buyers, or down-sizers seeking comfort, convenience, and value. This meticulously maintained 3-bedroom home offers tasteful updates throughout and an affordable monthly fee that includes water. Enjoy the outdoors from your sun-soaked, south-facing balcony, accessible from three separate walk-outs perfect for relaxing or entertaining - No balconies beside you & no neighbours below! The kitchen has been beautifully updated with stainless steel appliances and ample cabinetry for all your storage needs. The primary bedroom is a true retreat, featuring his and hers walk-in closets, while the renovated bathroom adds modern comfort. Two additional bedrooms provide flexible space for a growing family, guests, or work-from-home setups. All windows and exterior doors were replaced in Summer 2024, offering peace of mind and energy efficiency. Newly renovated laundry room (2025) just down the hall from the unit! Located within walking distance to downtown Whitby, you're just steps from shops, dining, and entertainment. Plus, enjoy easy access to HWY 401, 407, 412, as well as GO Transit and public transportation. Located within an excellent school district! This home is move-in ready, low-maintenance, and offers exceptional space and value. Don't miss your chance, this one wont last! (id:62616)
70 Governors Road E
Paris, Ontario
This incredible 57+-acre slice of paradise is more than just a property—it's a retreat into nature’s beauty. Rolling hills and valleys are interwoven with trails, offering a true paradise for outdoor enthusiasts. Fairchild Creek winds its way through the land, offering an idyllic setting for relaxation and recreation. Explore the landscape on foot, hunt, ride ATVS or off-road vehicles, or simply enjoy the peace and serenity. Step onto the deck to greet magical sunrises and unwind with breathtaking sunsets. With ample space and privacy, this property is ideal for large or extended families seeking room to grow and enjoy life together. The move-in ready home features over 3,800 sq. ft. of finished living space, incl 5 spacious bedrooms, office space, and 3 full baths. The open-concept kitchen and main living area are perfect for modern living. The primary bedroom boasts an oversized walk-in closet and a 4-piece ensuite. Wood stoves at each end of the home add a cozy touch of country charm, complemented by a geothermal heating and cooling system for efficient, sustainable warmth and comfort year-round. A finished walk-out lower level adds even more versatile living space. An oversized 3-car garage offers extra storage and ample parking. Need space for hobbies or projects? The 3,200 sq. ft. insulated and heated workshop is a dream come true. Featuring 3 oversized garage doors, 14-foot ceilings, and a built-in loft, this space is perfect for collectors, fabricators, or anyone needing a large, organized workspace. There’s room for vehicles, tractors & all your toys. Adding to its appeal, approximately 25 acres of woodlot include around 1,200 blue spruce and 150 oak trees, showcasing a commitment to sustainability and natural beauty. Whether seeking a private retreat, recreational playground, or family paradise, this property offers peace, adventure, and endless possibilities. Centrally located just minutes from St. George, Paris, Brantford, and Ancaster (id:62616)
202 - 214 Main Street
Toronto, Ontario
Welcome to this light-filled two-storey condo in the desirable, family-friendly Upper Beach. At 1390 square feet, this is the largest layout in the building (only 16 units). The unit features a functional floorplan, engineered hardwood flooring throughout and a spacious loft feel with two-storey floor-to-ceiling windows. The main floor features open-concept living and dining, and a kitchen with ample storage, quartz countertops and tons of workspace. The top floor features a fully-renovated spa-inspired main bathroom with a rain shower and custom finishes. This unit boasts two generous bedrooms and large den space on the top floor. The den currently features a bunk bed with integrated storage, but can be converted into an office or additional living space. The building is a short walk to several parks, and is across the street from Ted Reeve Arena and East Toronto Athletic Field, offering abundant green space. With a one-minute walk to Danforth GO via the pedestrian walkway, you can be at Union Station in 15 minutes. Steps to TTC, cafes, bakeries, restaurants, a local brewery, and easy access to the beach. Check out the 3D walkthrough tour! (id:62616)
74 Henry Smith Avenue
Clarington, Ontario
Brand New, Never Lived In A Legal Basement Apartment! Spacious, bright, and self-contained 1- bedroom unit with large windows offering scenic views of surrounding greenery. Features 9' high ceilings, pot lights throughout, an open-concept living/dining area, a cozy kitchen with cabinetry, Dishhwasher, and a full washroom with a modern glass-door standing shower. Includes private high-end laundry, ample closet space, and 1 parking spot. Conveniently located near public transit, Hwy 401, Hwy 2/King St W, and nearby amenities. Tenant to pay 30% of utilities. (Water, Hydro, Gas, Rental Water heater) Landlord (family of 3) lives upstairs. (id:62616)
4140 Foxwood Drive Unit# 1102
Burlington, Ontario
This beautiful ground-floor, 2 Bedroom, 2 Bathroom CORNER unit features all new flooring and has been freshly painted throughout so it is ready for you to move right in! With 887sq.ft. this bright condo unit features a nice layout with an open-concept Living Room and Dining Room with sliding doors to the private, fenced-in patio; a neutral, updated Kitchen with lots of cupboards and a pass-through opening to the Dining Room; a spacious Primary Bedroom with a 3-pc Ensuite Bathroom plus a oversized walk-in closet; and an updated 4-pc Bathroom with Laundry closet. ***2 owned Parking Spots*** Enjoy the mature trees throughout the property. Close to Tim Hortons/Wendy's, Stores, Restaurants, Bus on Walker's Line. M.M. Robinson High School catchment area. Check it out! (id:62616)












