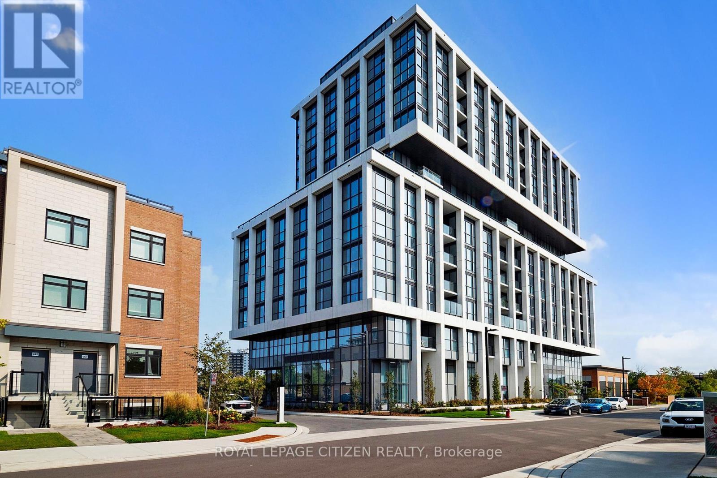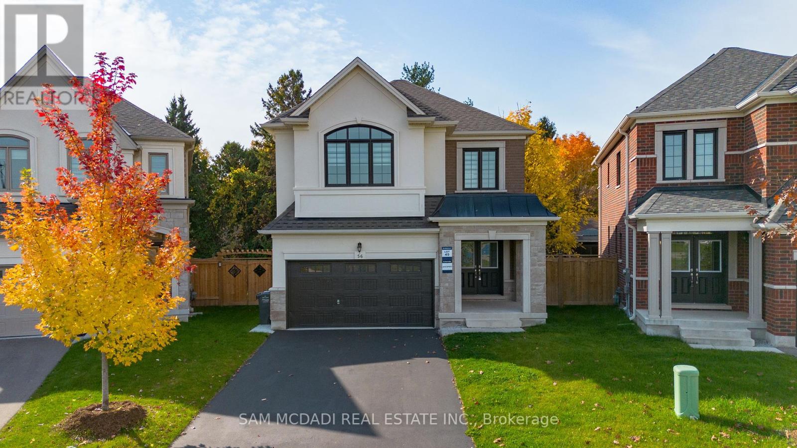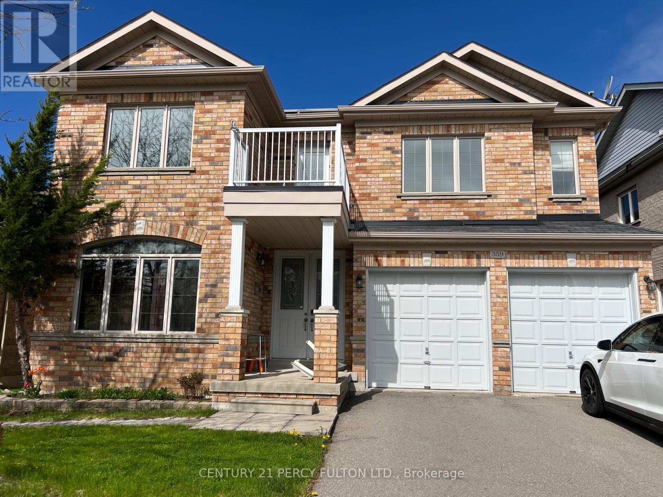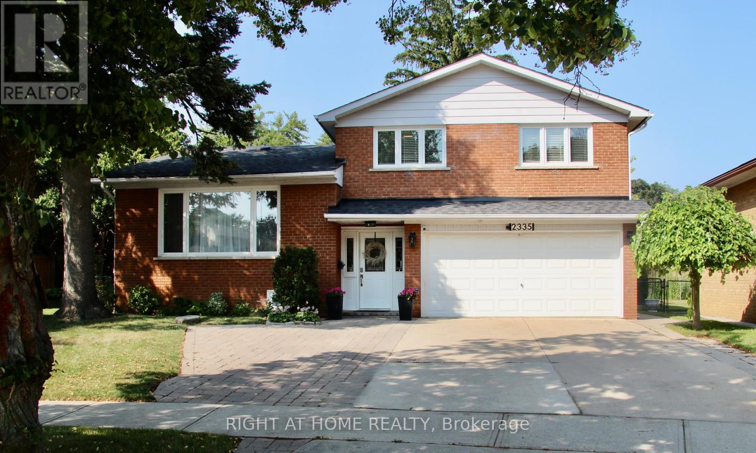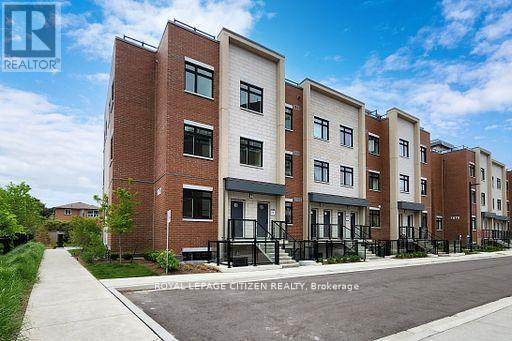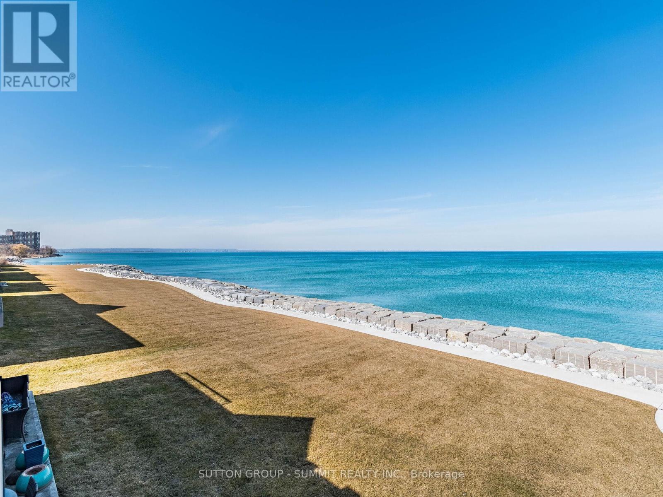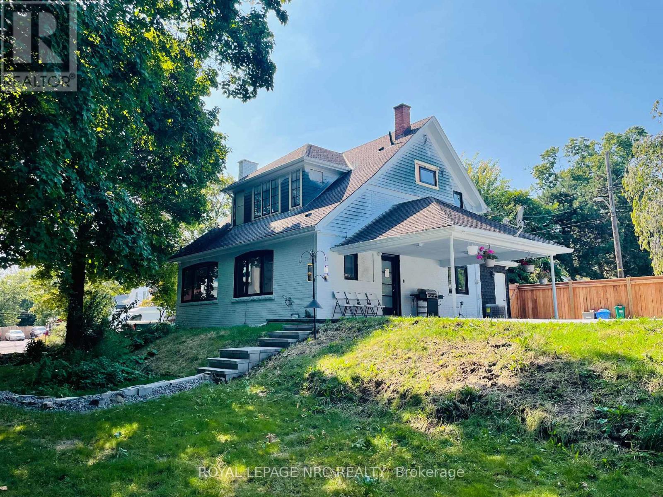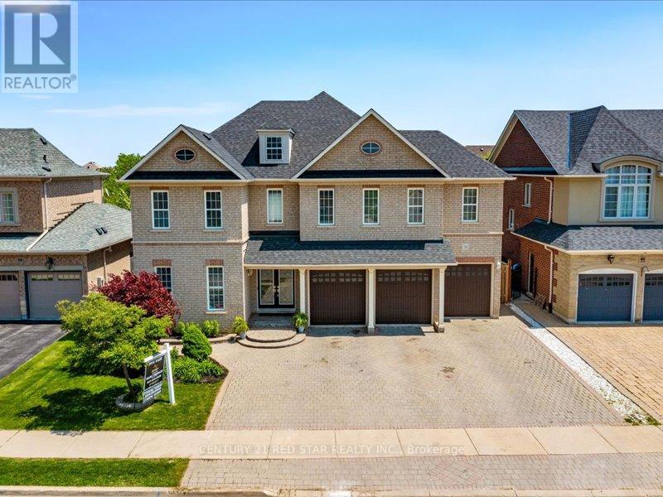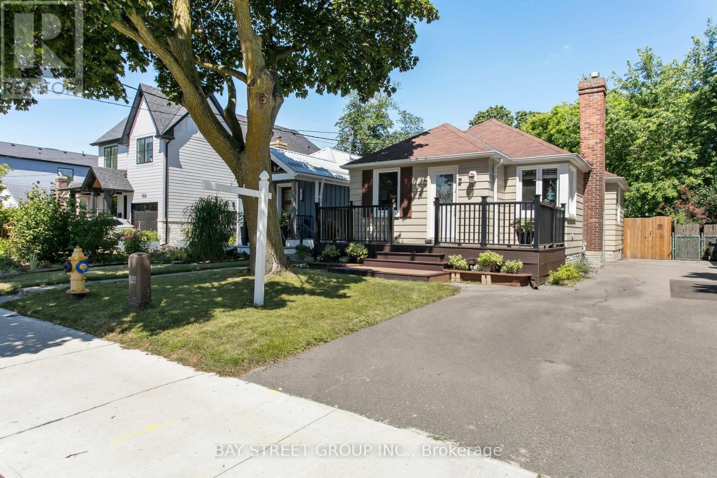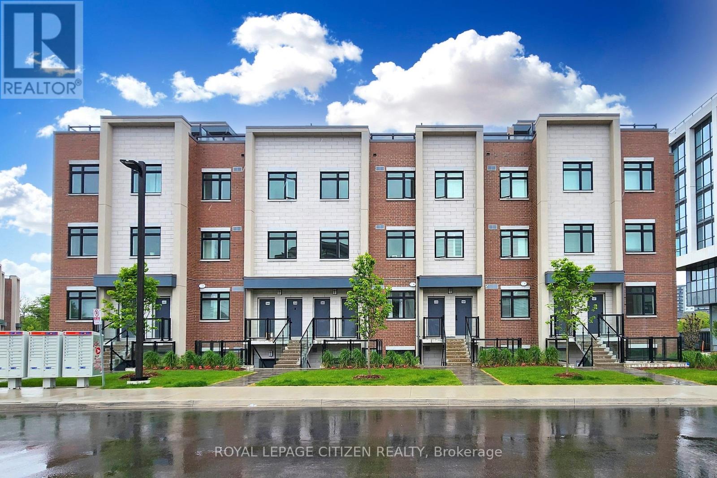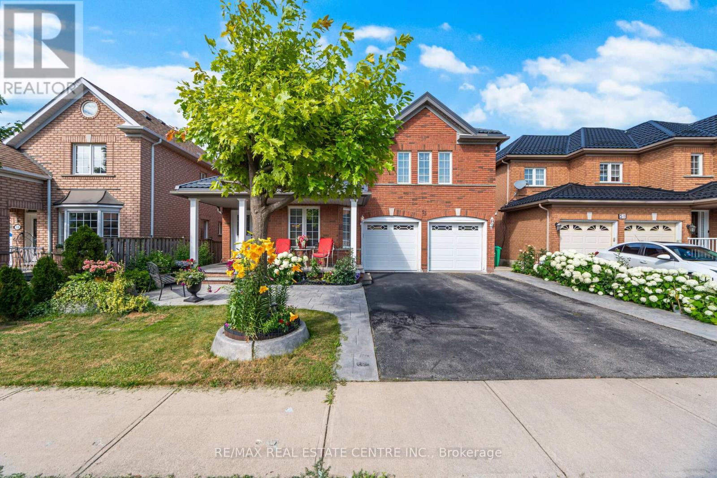201 - 1063 Douglas Mccurdy Comm
Mississauga, Ontario
WELCOME to RISE AT STRIDE in Mississauga/Port Credit. Builder Sale, never lived in. Unbelievably Priced @ $700/sq/ft. Great no-non sense floor plan with 2 bedroom + den & 2 full baths, 1148 sq.ft, balcony 41 sq.ft. High end building. Full floor to ceiling windows, Engineered laminate flooring throughout, W/O balcony, modern finishes, NO carpet, comes with 1 parking & 1 locker, steps to Lakeshore, shops, entertainment, restaurants, Lake Ontario, Marina as so so much more! Highly sought area - not to be overlooked. ATTENTION! ATTENTION! This property is available for the governments first time home buyer GST rebate. That's correct first time home buyers will get a 5% GST rebate! NOTE: this rebate is ONLY applies to New Home Builder Direst Purchase, does NOT apply to resale units. INCREDIBLE VALUE-NOT TO BE OVERLOOKED! (id:62616)
6074 Leeside Crescent
Mississauga, Ontario
Opportunity knocks in the heart of Central Erin Mills! Welcome to 6074 Leeside Crescent, an intentionally designed and beautiful 4+2 bedroom, 4-bath home offering an over 3,300 sq ft of total living space in one of Mississauga's top-ranked school zones: John Fraser and St. Aloysius Gonzaga. The main floor greets you with bright principal rooms, a formal dining area, and a large eat-in kitchen featuring a centre island, generous cabinetry, and direct access to the backyard. Step outside to a private outdoor retreat with a stone patio, and a hot tub, perfect for entertaining or winding down after a busy day. Above, the primary bedroom is your personal sanctuary, complete with double closets and a spa-inspired 4-piece ensuite with a deep soaker tub and separate shower. Two additional bedrooms offer comfort and flexibility, sharing a well-appointed main bath. A rare architectural gem awaits on the mezzanine level, a stunning fourth bedroom with cathedral ceilings, an oversized arched window, and a cozy gas fireplace. Whether used as a guest suite, creative studio, or second family room, its an inviting and unforgettable space that adds depth and character to the home. The fully finished lower level adds even more value with two additional bedrooms, a kitchenette, 3-piece bath, large rec room with fireplace, and a separate entrance, making it ideal for in-laws, extended family, or rental potential. With hardwood floors, updated bathrooms, stucco exterior (2019), metal lifetime roof, and updated mechanicals, this home offers timeless quality and turn-key convenience. Located just minutes from Erin Mills Town Centre, Credit Valley Hospital, parks, trails, transit, and highways 403, QEW, and 407, this is a rare chance to secure space, comfort, and long-term value in one of Mississauga's most sought-after neighbourhoods. (id:62616)
56 Workgreen Park Way
Brampton, Ontario
Welcome to this exceptional family home nestled in the vibrant, family-friendly Brampton West neighbourhood, where sophistication meets modern, tranquil living. With hundreds of thousands invested in exquisite upgrades, this beautiful 4-bedroom, 4-bathroom residence captivates at first glance and offers a picturesque park view. Step through the stately double doors into a bright, open-concept space, where 9-ft ceilings, LED pot lights, and a lavish blend of marble and hardwood floors create an ambiance of refined elegance. Natural light streams through expansive windows, illuminating every thoughtfully curated detail. The chef-inspired kitchen is a masterpiece, showcasing custom cabinetry, gleaming quartz countertops, and fully equipped stainless steel appliances. Flowing seamlessly into a cozy breakfast area with walk-out access to the deck, this space is perfect for enjoying morning coffee while taking in serene views of the mature greenery beyond. Adjacent to the kitchen, the formal dining area and inviting living room provide the ultimate setting for entertaining. The living room exudes a warm ambiance, complete with a stylish fireplace, offering a true retreat for relaxation and memorable family moments. On the upper level, comfort awaits. The spacious primary suite is a private escape, featuring a deluxe 5-piece ensuite and an expansive walk-in closet. Three additional spacious bedrooms provide ample comfort, with two sharing a semi-ensuite and one enjoying a private 4-piece ensuite perfect for family and guests alike. The expansive, unfinished basement presents limitless possibilities for customization. Envision a state-of-the-art gym, a serene guest suite, or a space for generating rental income, this blank canvas awaits your personal touch. Offering a unique blend of comfort and convenience, don't miss the chance to make it yours! (id:62616)
703 - 60 Inverlochy Boulevard
Markham, Ontario
Totally Renovated In 2025, 2-Bed, 2-Bath Condo In The Prestigious Royal Orchard Community. Offering Approx 1000 Sq. Ft. Of Thoughtfully Designed Living Space. This Home Boasts Stunning Ravine And Orchard Club Views. Bright And Open-Concept Layout Featuring Pot Lights Throughout, Elegant Premium Laminate Floors And A Chef-Inspired Kitchen With A Waterfall Island, Under-Cabinet Lighting, Stove Cooktop, Pot Filler, And Brand-New Stainless-Steel Appliances. The Spacious Primary Bedroom Features Built-In Closet/Drawers And A Private 2-Piece Ensuite. The Second Bedroom Is Also Generously Sized, Ideal For Family, Guests, Or A Home Office. All-Inclusive Maintenance Fees Cover ALL Utilities Including High-Speed Internet And Cable Offering Exceptional Value. Additional Perks Include In-Suite Laundry And Access To First-Class Amenities: Gym, Games Room, Party Room, Indoor Pool, Sauna, And Tennis Court. Perfectly Situated Within Walking Distance To Shopping, Parks, Top-Rated Schools, And Public Transit. Just Minutes From Golf Courses, Places Of Worship, And More, This Condo Offers The Ideal Blend Of Luxury, Convenience, And Modern Living In One Of Thornhills Most Desirable Neighbourhoods. (id:62616)
359 Woodspring Avenue
Newmarket, Ontario
Beautiful 4 Bedroom Home Close To All Amenities, School, Park, Theatre, Upper Canada Mall, Costco, Best Buy, Home Depot, Candian Tires, Environmental Park Trails. total 3860 Sft finished living space. Hardwood Flrs, Granite Counter In Large Kitchen With Backsplash & Centre Island, Walkout To Deck. Large Master Bedroom W/Spacious W/I Closet And Ensuite W/Sep. Shower & Corner Soaker Tub. 2nd Floor Laundry Room & Balcony. Finished Walkout Basement with bedroom, bath and R/I Kitchen. (id:62616)
2205 - 18 Yorkville Avenue
Toronto, Ontario
This exceptional 2 bedroom suite at one of Toronto's most coveted addresses boasts nearly 755 sqft of interior living space with premium finishes and a private balcony with expansive city views. The building features 24 hours concierge, fully equipped fitness and weight rooms, his and hers steam rooms, and rooftop terrace, party room amenities located on the 8th floor. Located steps from Bloor-Yonge and Bay subway stations in the heart of Yorkville's luxury shopping district, you'll enjoy world-class dining, including Café Boulud restaurant and d|bar lounge directly across the street, and entertainment at your doorstep. Unparalleled downtown convenience and transit accessibility. (id:62616)
2335 Blase Court
Mississauga, Ontario
Welcome to this sun-filled home tucked away in a serene court within a family-oriented, picturesque neighbourhood. Imagine raising your family in a quiet, established community where children can safely play, all while being just minutes away from top-rated schools (Public, Catholic, Private, French Immersion, TEAM), the QEW, One Health Clubs, Cawthra Community Centre, Future LRT, GO, Queensway Bike Trail, Lakefront, parks, lively Port Credit and endless shopping options. This charming home offers a spacious eat-in Kitchen with custom built cabinets and natural quartz countertop and a walkout to the Porch overlooking a garden to enjoy your morning coffee. Adjacent to the Kitchen, the elegant combined Living and Dining Rooms are perfect for entertainment, featuring crown mouldings and large windows that fill the space with natural light. On the Main Floor, a charming Family Room makes for a cozy retreat, with a wood fireplace, crown moulding and a sliding door walk-out to the fully fenced, huge Backyard, where mature trees provide a serene backdrop. An interlock brick Patio creates a perfect spot for outdoor dining and entertaining. The Garden Shed has a concrete floor and is electrically wired. The Finished Basement expands your living space with a large Recreation Area, a Bed Nook, Closet and a full-height Storage Area. It is filled with lots of natural light seeping through large, above-grade windows. The huge Crawl Space and large Cantina offer additional storage space. The built-in Double Garage is accessible through the Foyer, and has a separate man door to the side of the house. With 4 walk-outs and enough parking for 6 cars, this house has wonderful potential for creating an additional dwelling unit. This home is truly move-in ready! Whether you are starting a family, or looking for a place that's close to it all, while still offering a quiet retreat, your perfect abode awaits here. Open house Sun July 27, 12-2pm, please come! (id:62616)
252 - 1075 Douglas Mccurdy Common
Mississauga, Ontario
Introducing an exquisite 3-storey town with a 415 sq.ft roof top terrace in Port Credit/Mississauga, crafted by the renowned Kingsmen Group Inc. Minute's walk to Lake Ontario & Marina. This contemporary masterpiece boasts an open-concept layout flooded with natural light on the main level. The modern kitchen, w/ walk-in pantry, a spacious eating area, and a stunning island centerpiece. Upstairs, two generously sized bedrooms await. A spacious 415 square foot terrace, ideal for entertaining & sun tanning. Convenient in-suite laundry, and underground parking, this townhouse epitomizes urban luxury. Don't let this opportunity slip away, schedule your showing today and experience the pinnacle of sophisticated living in this coveted neighborhood! BRAND NEW - Builder direct - 1530 sq.ft + 415 terrace - Corner Unit! Priced to sell FAST! Minutes from Lake Ontario, marina docks, eateries and so much MORE! ATTENTION! ATTENTION! This property is available for the governments first time home buyer GST rebate. That's correct first time home buyers will get a 5% GST rebate! NOTE: this rebate ONLY applies to New Home Builder Direst Purchase, does NOT apply to resale units. INCREDIBLE VALUE-NOT TO BE OVERLOOKED! (id:62616)
125 - 1062 Douglas Mccurdy Comm
Mississauga, Ontario
Embrace the allure of lakeside living in Port Credit/Mississauga, Ontario! Minutes to Lake Ontario, Marina, Eateries, & so much more! This inviting two-storey townhome built by the Kingsmen Group boasts this 1,253 sq.ft. two bedroom + den, two bathrooms, and seamless access to the tranquil shores of Lake Ontario. Unwind in the cozy living area, delight in culinary adventures in the modern kitchen with dining space. This home offers privacy with a corner lot and spacious living. With waterfront parks and recreational activities just moments away, this home offers the epitome of comfort and convenience. Don't hesitate! Minutes from walking trails, parks, marina, docks & Lake Ontario! **EXTRAS** Engineered laminate flooring. ATTENTION! ATTENTION! This property is available for the governments first time home buyers GST rebate. That's correct first time home buyers will get a 5% GST rebate! NOTE: this rebate ONLY applies to New Home Builder Direct Sales, does NOT apply to resale units. INCREDIBLE VALUE-NOT TO BE OVERLOOKED! (id:62616)
488 Morning Dove Drive
Oakville, Ontario
Oakville Prime Location! Stunning & Rare 5+1 Bedroom Home. This exceptional family home in Oakville is a rare find, offering 9 Foot Ceiling on main floor with 5+1 bedrooms (including two master suites with ensuites) and 4+1 bathrooms with a finished basement. Inviting front patio and porch leading to a grand foyer and hallway. Main floor office, perfect for working from home Spacious living & dining area combined to create a stunning Great Room Family-sized kitchen with stainless steel appliances, granite countertops, and a cozy breakfast area with patio doors opening to a well-maintained backyard. Main floor family room with a fireplace, pot lights throughout, including outdoors Main floor laundry & mudroom for added convenience Elegant spiral staircase leading to the upper level. Expansive master suite with ensuite and built-in extra closet, Second master bedroom with ensuite. All additional 3 bedrooms are generously sized. Finished Basement with Large windows allowing for ample natural light &1 bedroom, full washroom, bar, and spacious living area. Outdoor Oasis have Beautifully landscaped backyard with interlocking, BBQ gas line, large deck, and a family-sized gazebo, Additional backyard lighting for evening ambiance. Prime Location: Situated on the east side of Trafalgar, close to shops, golf courses, top-rated schools, nature trails, and parks Minutes from the new hospital, transit, and major highways (407, 401, 403, QEW).Convenient bus access to GO Transit, Square One, Sheridan College, York University, and McMaster University. (id:62616)
1 - 1250 St Martins Drive
Pickering, Ontario
Beautiful CORNER Townhome | Opportunity Is Knocking To Own A Home With A Functional and Beautiful Layout In The Heart Of Pickering | Large & Open Concept Living and Dining Room | Kitchen With Updated Stainless Steel Appliances, Quartz Countertops, Undermount Sink, Modern Hardware | Breakfast Area Walks Out To A Large Terrace - Spacious Enough For Patio Seating and Hosting BBQ's | Bonus, Beautiful, and Big Family Room At The Lower Level With Its Own 2 PC Bathroom - No Need To Run Upstairs During Family Game Nights or A Cozy Movie | Direct Access From Garage Into The Home | Potlights Throughout Main & Lower Floor & Updated Light Fixtures Throughout | Primary Bedroom Features Your 4 PC Ensuite | All Bedrooms with Updated Closets Systems | Total Of Four Bathrooms with Updated Vanities and Hardware | Beautifully Bright Home With Abundant Natural Light All Day, Thanks To It's Desirable East-Facing Front and West-Facing Back Terrace, Perfect For Sunny Mornings and Warm Evening Sunsets | Carpet Free Throughout Home (exception of stairs) & Updated Metal Railings | Ecobee Thermostat | Smart Door Lock and Garage Door | Smart Washer and Dryer | If The Home Itself Does Not Win You Over, The Location Will - You can WALK To Pickering GO Station | Minutes To Highways, Frenchman's Bay, Waterfront Trails, Public Transit, Parks, Shopping, and More. (id:62616)
611 - 12 Bonnycastle Street
Toronto, Ontario
Few Yr New Award Winning Green Living Building *Sides Onto Park, Steps To Lake *Ttc At Door Steps *24/7 Concierge *Great Amenities In Entire Floor W/Rooftop Terrace, Cabana Deck, Outdoor Infinity Pool, BBQ Area, Fully Equipped Gm, Yoga & Weights Studio, Separated His & Her's Spa W/Steam Rm & Whirlpool, Huge Party Room W/Kitchen, Dining, Bar & Lounge, Indoor/Outdoor Fireplace ,Billiard Rm, Guest Suites, Visitor Parkings & More *Bright & Spacious Unit *High End Finishes *Wide Floor Plan *9 Ft High Smooth Ceil *Open Concept Design, Combined Live/Cook/Dine W/Walkout To X-Large Open Terrace *Good Size Bedroom W/Picture window *Non Smokers *No Short Term *Minimum One Yr Lease *Triple A Tenant W/Good Credit Only *Students or New Immigrants Are Welcome W/Proof Of Satisfactory Financing &/Or Provide Qualified Canadian Guarantor. **Note. One Parking Is Available for Rent Separately @$275/month (id:62616)
28 Silverthorne Drive
Cambridge, Ontario
Welcome to Your Ideal Family Home! Beautifully upgraded and meticulously maintained, this spacious 3-bedroom single detached home is nestled in a quiet, highly sought-after neighborhood. With no sidewalk and parking for up to 5 vehicles, you'll enjoy hassle-free snow removal and ample space for guests-a rare find!Step into your private backyard oasis, fully fenced and perfect for outdoor entertaining, gardening, or simply relaxing. The home is finished top to bottom and completely carpet-free, featuring solid hardwood and laminate flooring throughout. Freshly painted with modern pot lights on the main floor, it's move-in ready and shows true pride of ownership.Inside, the bright, open-concept main floor offers a welcoming great room, formal dining area, and a family-sized eat-in kitchen complete with a breakfast bar and brand-new stainless steel appliances-perfect for both daily living and entertaining. Upstairs, you'll find three generously sized bedrooms, each with large windows bringing in abundant natural light and ample closet space. The primary suite is your private retreat, featuring a 4-piece ensuite, while the 3-piece main bath adds style and comfort for the rest of the family. The finished basement features a private side entrance through the garage, a spacious bedroom, and a cozy living area-ideal for rental income, an in-law suite, or multi-generational living.Located just steps to parks, top-rated schools, and offering easy access to major transit routes and amenities, this home truly offers the perfect balance of space, style, and versatility. (id:62616)
105 - 1370 Main Street E
Milton, Ontario
Welcome to the original model home built by Bristol Developments. This 893 "Hampton" model has a great size primary bedroom featuring a seating area facing the park. There is also a large den with a walk-in closet. The open concept kitchen, dining & living room areas are spacious and bright. The living rom has a built-in electric fire place, one of the extra original features. The kitchen has double doors with built-in blinds and leads out to a private patio area also facing the park. Stackable in-suite washer & dryer, Stainless Steel kitchen appliances including built-in range hood cover with light & fan & large storage closet by entry door are just some of the great features in this unit. There is also a car wash, storage unit & an underground parking spot plus the use of a second parking spot offered through the tag system. Residents can enjoy the use of the Club House & Fitness Centre housed on site. Nearby amenities include the Leisure Centre, First Ontario Arts Centre, great schools, the GO Train, Super Store, coffee shops, plus much more including big box stores. Easy and direct access to the highway offers a convenient commute whether for work or play. (id:62616)
24 - 484 Millen Road
Hamilton, Ontario
** A Rare Gem ** Welcome To The Exclusive Enclave of Bal Harbour Nestled In Charming Stoney Creek. This Absolutely Stunning End Unit Executive Condo Townhouse Offers Unparalleled Views of Beauitful Lake Ontario That Are Simply Breathtaking. Enter The Spacious Front Foyer On The Ground Floor Where You'll Find 2 Closets Providing Ample Storage For All Your Coats, Boots & Other Essential/Seasonal Items. From There The Staircase Leads You Up To The Main Floor Where You'll Find 2,300 SqFt of Luxury Living. As You Step Into The Living Rm You Are Welcomed By The Warmth & Beauty Of Dark Hardwood Floors, A Wall-Mounted Large Screen TV With Surround Sound Speakers. Combined With The Living Rm Is The Dining Room Where The Large Picture Window Allows For An Abundance of Natural Light And A Spectacular View Of Lake Ontario. The Beautiful Gourmet Kitchen With Granite Counters, Stainless Steel Appliances, Custom Cabinetry Is Every Chef's Dream. The Generous Sized Breakfast/Eating Area Is Perfect For All Your Family Gatherings With The Added Benefit of A Walk-Out To A Large Balcony With Another Fabulous Lakeview. The Sizeable Primary Bedroom Is Your Own Private Refuge With beautiful Hardwood Floors And His & Her Closets. The Recently Renovated Ensuite Bath Is Your Own Private Spa That Combines Opulence And Luxury With Peace & Tranquility. With His & Her Sinks, A Deep Soaker Tub And A Separate Shower, This Is The Perfect Place To Begin And End Each Day. Two More Spacious Bedrooms (One With A 4 PC Ensuite), An Office/Den, A 2Pc bathroom And A Laundry Room Completes The Main Floor. In The Basement You'll Find A Newly Renovated Enormous Sized Recreation Room, Another 2Pc Bathroom And More Storage Space. This Gorgous Move-In Ready Townhome Is Proof That Pride of Ownership And Attention To Detail Still Exists Today! Great Location With Easy Access To Walking Trails, QEW, Marina, Costco, Shopping, Restaurants & Entertainment. Opportunities Like This Are Rare So Act Now! (id:62616)
5341 River Road
Niagara Falls, Ontario
Only a 10-minute walk from the world-renowned Niagara Falls and top tourist attractions, this newly renovated gem (2023) sits on nearly half an acre of premium land. Recent upgrades include modern HVAC systems (new furnace and AC), new modern appliances, kitchen & baths, making it turnkey. The generous lot size and unbeatable location present exciting potential for future development, including the possibility of adding additional units. Notably, the Seller is currently in active discussions with the City of Niagara Falls regarding potential development opportunities, adding even more value to this already exceptional property. Whether you're looking for rental income, a home with a view or long-term growth, this is an opportunity you won't want to miss! (id:62616)
31 Eiffel Boulevard
Brampton, Ontario
In The Prestigious Vales Of Castlemore (Chateau Side), This Home Boast Almost 5300Sqft Of Living Space! This Home Features 5 Large Bedrooms All With Access To A Washroom PLUS Large Closets Plus An Oversized In-Between Loft Or Office With High Ceiling, Large Separate Living, Dining & Family Room With Fireplace. A Oversized Kitchen & Breakfast Area With Granite Counters & A Mirror Backsplash That Walks Out To Your Interlocked Patio In The Backyard. A Newly Finished Basement With Builder Side Entrance, A Full Kitchen (Counters Have Been Installed & Fridge On Order), 3 Rooms, A Massive Rec Room & 2nd Laundry Room. Smart Door Bell & Lock, 3 Car Garage With An Interlocked 4 Car Driveway With Path That Leads To Your Backyard. New Roof, Hot Water Tank, Freshly Painted, Pot Lights, High Ceilings & So Much More. Close To Schools, Shopping, Trails, 407 Or 410 (id:62616)
219 - 3009 Novar Road
Mississauga, Ontario
2B, 2 W, Brand New Condo Apartment on 2nd Floor .Beautiful Locality of Cooksville Mississauga, Hurontario and Dundas St w Intersection , Close to Schools , parks , hospital, and highway 403, LRT being under construction to connect to Toronto , Brampton . business hub area. The new condo unit by Arte, Emblem has fitness Centre and many facilities like yoga upper terrace.Great for small family to raise kids in great environment. not to be missed. Walking Distance to Sq 1, transit at the Door step . (id:62616)
140 Hillside Avenue
Toronto, Ontario
Location & Location * ! Ideal for the builders, Investors ,developers or the first time buyers * This original 3 beds Bungalow was converted into 2+1 beds room with 2 full-washrooms* One of the main floor bed room was converted into kitchen at the main floor * and original kitchen was converted in laundry at main floor. Separate entrance to the basement.Please look floor plan done by 3D photography. Most of windows were updated , updated roofing , gutter * water proofing was done too. Situated in the heart of lakeside Mimico. Big lot 33.3 X 125 Ft * very quiet area* lot of newer luxurious houses are built in this neighbourhood.The huge back private backyard is your own garden retreat ideal for BBQs & birthday parties under the open sky. Walk To Ttc & Mimico Go Station* close to great schools, parks & Subway (id:62616)
16218 Airport Road
Caledon, Ontario
First Time Home Buyers or Downsizers and Builders, Handyman - Steal The Deal! - Design & Build Upto 5000 Sq. Ft Of Custom Home - Property Is Nestled In Caledon East On A Mature 1/3 Of An Acre Lot!!! 2+1 Br Bungalow W/ 1x 4-piece bathroom, Newly Renovated, Repainted, New Flooring Throughout and Large Lot for Future Dream Home Building! Huge Potential To Enjoy Or Create Your Own Design!! Room For Expansion Available!! Enjoy Country Living With Short Drive To All-City Essentials!!! Quinte Bungalow With Eat-In-Kitchen And Walk-Out To Huge Yard!! Finished Basement With Large Family Room And Bedroom!!! Gas Connection Available For Furnace!! Connected To Municipal Water With A Highly Motivated Seller!! (id:62616)
147 - 1075 Douglas Mccurdy Comm
Mississauga, Ontario
Embrace the allure of lakeside living in Port Credit/Mississauga, Ontario! Minutes walk to Lake Ontario & Marina! This inviting two-story townhome built by the Kingsmen Group boasts Three bedrooms, two bathrooms, and seamless access to the tranquil shores of Lake Ontario. Unwind in the cozy living area, delight in culinary adventures in the modern kitchen with dining space. This home offers privacy with a corner lot and spacious living. With waterfront parks and recreational activities just moments away, this home offers the epitome of comfort and convenience. Don't hesitate! Minutes from walking trails, parks, marina, docks & Lake Ontario!. BRAND NEW - never lived in - Direct with the Builder - 1253 Sq.ft Corner Unit! Priced to sell fast! **EXTRAS** Engineered laminate flooring. ATTENTION! ATTENTION! This property is available for the governments first time home buyer GST rebate. That's correct first time home buyers will get a 5% GST rebate! NOTE: this rebate is ONLY applies to New Home Builder Direst Purchase, does NOT apply to resale units. INCREDIBLE VALUE-NOT TO BE OVERLOOKED! (id:62616)
53 Wild Indigo Crescent
Brampton, Ontario
Gorgeous, Bright and Spacious, 4 Bedrooms Detached House With Finished Basement. Renovated In 2024 With New Engineered Hardwood Floors and New Tiles, No Carpet In The House, Separate Family, Dining and Living Rooms, Beautiful Kitchen With Granite Countertops, Stainless Steel Appliances and Backspash. All Bedrooms are Spacious And Bright, Primary Bedroom and Second Bedroom With Walk- In Closets, Main Floor Laundry, Finished Basement With Bedroom, Kitchen and Great Room. Beautiful Backyard With Wooden Deck. Metal Room With Warranty, Newer Furnace and AC. Close To All Amenities. (id:62616)
5971 Greensboro Drive
Mississauga, Ontario
A Masterfully Renovated Gem in Prestigious Central Erin Mills area Tucked away on a quiet, family-friendly street in one of Mississauga's most sought-after communities, this stunning residence at 5971 Greensboro Drive is the perfect blend of sophisticated design and everyday comfort. Located in the heart of Central Erin Mills, this home boasts 3862 sq ft of total living space, including a beautifully finished basement ideal for growing families or entertainers alike. Meticulously upgraded with over $200,000 in renovations, every inch of this home has been thoughtfully curated to offer a modern, serene aesthetic. The main level features brand-new hardwood floors, elegant 24" x 24" porcelain tiles in the kitchen, breakfast area, and foyer, and custom pot lighting throughout enhancing the clean lines and luxurious finishes. The gourmet kitchen flows seamlessly into the breakfast area and out to a multi-functional backyard oasis. Whether you're dining al fresco under the gazebo on the oversized deck or watching the kids play in the lush, landscaped garden, this outdoor space is built for memories. Upstairs, retreat to your tranquil bedrooms, all updated with stylish finishes and blackout blinds for ultimate comfort. The fully finished basement adds flexibility ideal for a home theatre, gym, guest suite, or all three. Top-Tier School District: Families will appreciate living in one of the top-rated school zones in Peel, with elite schools including John Fraser Secondary, St. Aloysius Gonzaga, and Castlebridge Public School (French Immersion) just minutes away. And for winter fun? You're steps from some of Peel Region's best tobogganing and sledding hills the perfect way to embrace all four seasons in style. Don't miss this rare opportunity to own a turnkey luxury home in the heart of Mississauga. Book your private showing today! (id:62616)
34 - 3006 Creekshore Common
Oakville, Ontario
Stunning executive townhouse built by Mattamy with low monthly maintenance fees! Modern contemporary design with simple clean lines. Located in the coveted "Preserve of Upper Oakville" area. 2048 sq ft of luxury living. 3 bedrooms & 3 baths with a beautiful modern kitchen with Stainless Steel Fisher & Peykel appliances and organic white quartz counters, centre island & a spacious breakfast nook. Plank Wood flooring throughout. Spacious primary bedroom on the upper level with a 3 pc en-suite bath & his/her closets, 2 additional bedrooms plus a 4 pc bath. Sought after 2 car garage. Over 75K in upgrades! A must to view. Close to major highways, shopping, entertainment, restaurants & the new Oakville hospital. Great investment opportunity. Upgrades include Kentwood European Plank Wood flooring, Cornice moulding & 5 1/4" baseboards throughout, White cultured marble vanities & Porcelain tiles in the entrance, powder room & baths. (id:62616)

