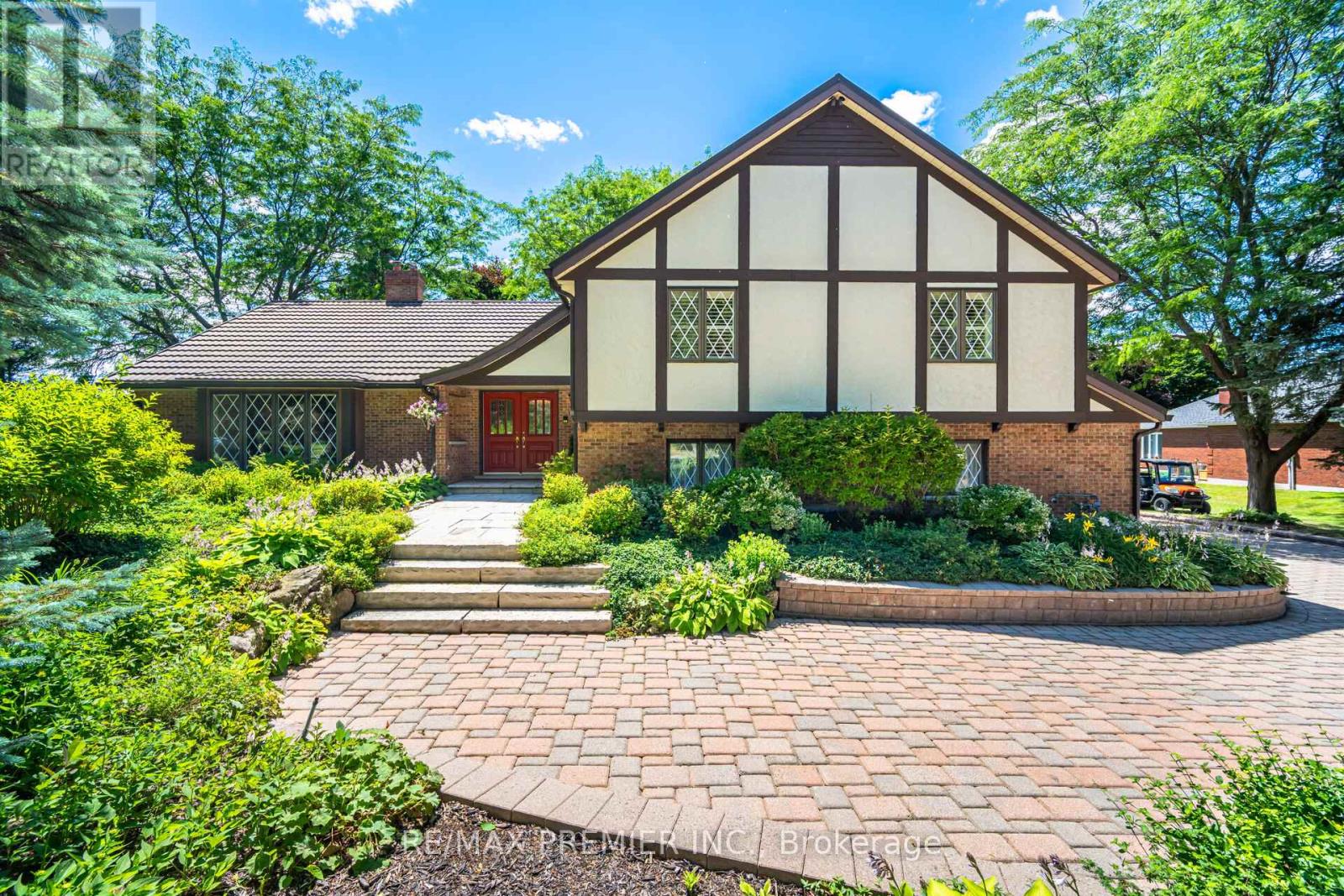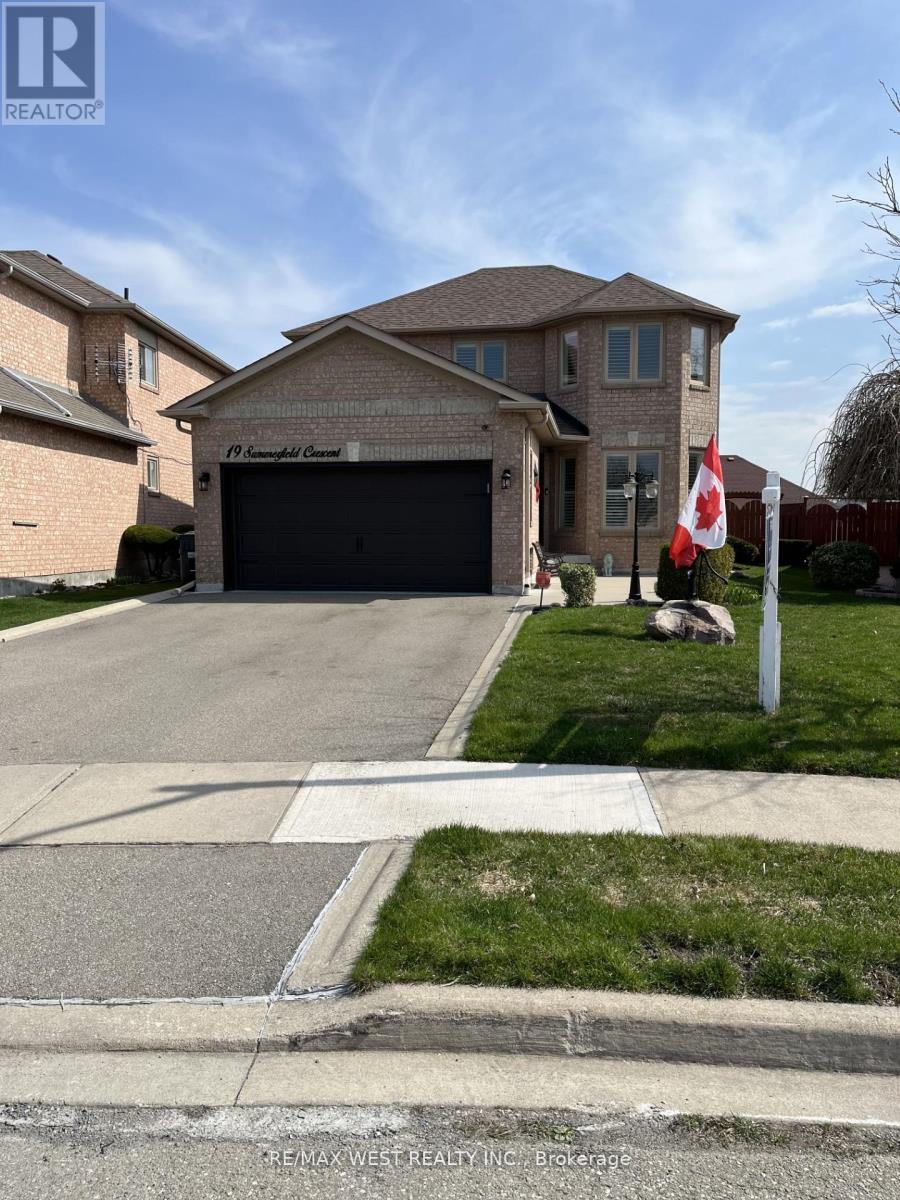1462 Hurontario Street
Mississauga, Ontario
Mineola West surrounded by multi-million dollar properties. Residential or commercial use. Great for living with family, over half acre prime land with approximately 98' frontage and 315' depth. Huge lot, beautiful tree lines perimeter for privacy. Rare location among luxury homes and offices. Developers, builders & investors! Excellent opportunity. Close to the Port Credit GO Station and QEW, walking distance to Lakeshore. Many amenities in the area. Ideal for residential/commercial or mixed-use development. (id:62616)
15 Flavian Crescent
Brampton, Ontario
((((LEGAL BASEMENT APARTMENT )))) Fabulous Bungalow with "Great Curb Appeal" Extended Covered Front Porch , Featuring a Huge Extended Interlocked Driveway to park 6-8 Cars Outside, Double Car Garage and a Separate Side Door Entry leading directly to an oversized LEGAL Basement Apartment situated on an Extra Wide and Premium lot . This beauty has Total 5 WASHROOMS . 3 Bedrooms with* 2 Master Ensuites on Main floor and Separate Laundry for Main floor and 2 Bedroom Basement Apartment and One Nanny Suite with Own Washroom . Nice front patio and backyard patio . Biggest Lot in the area ,easy to make a pool / garden suite (buyers to verify with city )..Perfect location with Great layout and Great neighborhood with Great Rental Income from Basement. Stainless steel appliances with M/F Gas stove . (id:62616)
17 - 3140 Fifth Line W
Mississauga, Ontario
Move in Ready...Welcome to this Exquisite 3-Bedroom Executive meticulously maintained fully renovated Townhome In Erin Mills. Centrally located and Designed For Both Comfortable Family Living And Sophisticated Entertaining. This Home Blends Modern Elegance With Everyday Functionality. Crown Moulding and high baseboards throughout the entire home add to the elegance of this beautifully appointed haven. The Main living/dining room is open, large and bright with wainscotting, a wood burning fireplace and a large sliding door out to a deck with beautiful private views in every season. The Chef-Inspired Kitchen features modern two tone cabinetry w/soft close drawers,sleek Quartz Countertops, Quality Stainless Appliances, Pull out pantry with organizers,Stone Tile Flooring And A Nook Overlooking the landscaped front yard. On the second level, all three bdrms have organized cabinetry within the closet. The ensuite is appointed with marble floor & backsplash and a luxurious deep tub w/Integrated Sink and Rain head Shower. The second bath has a full walk in shower with glass doors w/Designer Flare. R50 Insulation In Attic, Sound Board+Sound Insulation Between Bed/Baths, Solid Core Doors/Quiet Hinging, Closet Organizers throughout, Bamboo flooring.The Main level includes a family room with a walkout to the rear patio that offers serene views of greenery and privacy. A well appointed Laundry Room With lots of Storage cabinetry and shelving. There is a hatch in the lower level closet which leads to a crawl space that offers great amount of storage space. Minutes From Hwy 403, QEW, & 407, This Home Offers Easy Commuting And Proximity To Top-Rated Schools, Tennis Courts, Parks, Basket Ball, Shopping, And Public Transit. Don't Miss The Opportunity To Make It Yours! (id:62616)
94 Tennessee Avenue
Port Colborne, Ontario
94 Tennessee Avenue is a beautifully maintained brick and stone bungalow on one of Port Colborne's most prestigious and peaceful streets. Situated on an elevated, 60 x 173 lot located directly across from the shimmering shores of Lake Erie, this home grants peekaboo views of Gravelly Bay. This 3-bedroom, 2-bath home offers 1,443 sq.ft. of elegant living space on the main floor plus a finished lower level that walks out to the large back yard. Hardwood floors flow throughout the main floor. The living room is highlighted by a stone-front fireplace and picture windows facing the lake. The bright, white kitchen with dining area has access to the yard and the lower level.This level sits at ground level and features a spacious family room with a second gas fireplace, second bathroom, laundry, storage & access to a large pergola-covered patio. A secluded laneway provides additional access to the backyard, offering privacy and extra convenience.The attached, tuck-under garage provides both interior and backyard entry.This wonderful home is just minutes from Sugarloaf Marina and historic downtown West Street. (id:62616)
Ground - 490 Jane Street
Toronto, Ontario
Welcome to 490 Jane St - 2 Bed Ground Floor Apartment in Runnymede. Low rent does not include electricity, natural gas nor parking. Washer and dryer available in basement common area. (id:62616)
18 Ingleview Drive
Caledon, Ontario
From the moment you step inside 18 Ingleview Dr, you'll know you've found something truly special. This isn't just a house on a fantastic 3.2-acre lot, it's a place where you'll immediately feel at home. A bright, west-facing backyard, 4 + 2 bedrooms, 2 + 1 bathrooms beauty that has been lovingly cared for, and now it's ready for its next chapter, your chapter. Picture this: as the day winds down, the kitchen, dining room, living room, and sun room are bathed in the warm, golden glow of the sunset. The west-facing windows capture every last ray of sunlight, casting a soft, amber hue across each room. The layout is functional and filled with possibilities- perfect for a cozy night in, lively gatherings, or simply enjoying your best life. Spacious bedrooms, updated double sink vanity bathrooms with heated floors, and living areas that exude luxury, warmth, and charm. And the location? It's the best of Caledon. Quiet street, top-rated schools, lush parks/trails, top-notch golf courses, and easy access to Hurontario St. But here's the most exciting part - this home has huge potential! It's got the bones, the lot, and the opportunity for you to truly make it yours. Whether you're thinking of expanding, customizing, or simply adding your personal touch, this is your chance to turn this gem into something even more spectacular. Homes like this - brimming with light, love, and endless possibility - don't come around every day. This is the one. Let's make it yours! (id:62616)
311 - 15 Queens Quay E
Toronto, Ontario
Waterfront Living at the luxurious Pier 27! Comfortable and Bright Southwest Corner Suite with WIDE Oversized Balcony** Enjoy the best of Toronto's waterfront in this beautifully maintained 2-bedroom southwest corner suite at The Residences of Pier 27. This bright, open-concept home features floor-to-ceiling windows, a smart split-bedroom layout, and walk-outs from every room to a 172 sq ft oversized balcony!** A perfect space for relaxing, entertaining, or simply enjoying the views. Located on a low floor, this suite offers the rare convenience of quicker access to the outdoors; ideal for dog owners, those with an active lifestyle, or anyone who appreciates the ease of avoiding elevators. The multi-level luxury gym facilities can be accessed just down the hall outside your door. Just steps from the lake, this pet-friendly building will feature a brand-new park right below your balcony, just outside your door, making walks and waterfront strolls easier than ever. The custom upgraded kitchen is outfitted with sleek, built-in panelled appliances and clean modern finishes. You'll also find a luxurious bathroom, ample closet space, and custom blinds throughout. Pier 27 offers unbeatable access to Toronto's downtown core. You're minutes from Union Station, the PATH, major highways, and city transit, with groceries, shopping, restaurants, galleries, Sugar Beach, ferry docks, the wonderful Harbourfront Centre, multiple professional sports venues (Leafs, Raptors, Blue Jays, The Sceptre) and several lakeside trails and lush parkland all within walking distance. Available for move-in August 13th! Experience refined lakefront living with all the comforts of city convenience. (id:62616)
320 - 128 Grovewood Common
Oakville, Ontario
Welcome To Suite 320 At 128 Grovewood Commons. Vacant South Facing Sunlit Suite That's Never Been Leased! Beautifully Maintained Unit & Building Offer A Stunning, Spacious One Bedroom Plus A Large Separate Den With A Bright Open-Concept Floorplan With 9Ft Smooth Ceilings. Beautifully Renovated Custom Kitchen Features Extended Cabinetry, Quartz Countertops With Stylish Quartz Backsplash, Quality S/S Appliances, Large Upgraded Custom Centre Island For Entertaining With Seating For Three With Upgraded Light Fixture. Updated Bathroom Includes A Newer Vanity While The Separate Den Provides Ample Space For A 2nd Bedroom Or A Comfortable Home Office Or Nursery. Located In A Highly Desirable And Extremely Convenient Location Where You're Just Steps From All Major Amenities Including Grocery & Box Stores, Parks, Schools, Public Transit, Places Of Worship, And Major Highways. Parking, Locker & Balcony Are Included "No Disappointments Here So Please Don't Hesitate To Show It" Keep In Mind That This Apartment Is Vacant & Ready For Occupancy With No Tenant Interactions To Contend With Making It An Easy Smooth Transition. (id:62616)
176 Cooke Crescent
Milton, Ontario
Welcome To 176 Cooke Crescent In Miltons Sought-After Dempsey Neighbourhood A Quiet, Family-Friendly Street Steps From Top-Rated Schools, Parks, And Amenities. This Beautifully Maintained 4-Bedroom, 3-Bath Home Features A New Roof (2021), Fresh Paint (2025), And Renovated Bathrooms (2025). Enjoy Hardwood Floors, Elegant Crown Mouldings, Coffered Ceilings, And Generously Sized Principal Rooms. The Bright And Spacious Layout Includes A Main Floor Laundry, Finished Basement, And A Versatile Loft With Walk-Out To Private Balcony Ideal For A Home Office, Media Room, Or Retreat. The Private Backyard Offers Plenty Of Space To Relax And Entertain, While The Double Garage And Extended Driveway For 6 Vehicles Provide Exceptional Convenience. This Is A Turnkey Home In A Prime Location Don't Miss It! OPEN HOUSE SAT/SUN JULY 26&27 2PM-4PM (id:62616)
28 Wardenwood Drive
Brampton, Ontario
Exceptional corner live/work townhouse located in the vibrant Mayfield Village Community. The ground level features a spacious retail storefront and a versatile home office ideal for entrepreneurs or additional rental income. The second floor offers a bright, open-concept layout with a generous living and dining area, private balcony, and a modern kitchen complete with a breakfast bar. Oversized windows flood the space with natural light. The third floor showcases a luxurious primary bedroom with a walk-in closet and a 5-piece ensuite, along with three additional well-sized bedrooms, each with ample closet space, large windows, and balcony access. This rare offering is not only a comfortable residence but also a lucrative income-generating opportunity perfect for investors or owner-operators looking to live and work in one dynamic location. (id:62616)
19 Summerfield Crescent
Brampton, Ontario
WELCOME TO 19 SUMMERFIELD CRESCENT, GORGEOUS DETACHED 2 STOREY HOME, MAIN FLOOR LAUNDRY W/INTERIOR GARAGE ACCESS, MAIN FLOOR FAMILY ROOM W/FIREPLACE, WALK OUT FROM KITCHEN TO CONCRETE PATIO AND SHED, LIVING ROOM/DINING ROOM COMBINATION, LARGE PRIME BEDROOM W/NEWER ENSUITE BATH AND W/I CLOSET, FULLY FINISHED LOWER LEVEL WITH 2ND FAMILY ROOM, 3 PC BATH AND LOTS OF ROOM FOR AN ADDITIONAL BEDROOM, NEWER ROOF, CAC, AND FURNACE, GORGEOUS LANDSCAPING, DOUBLE GARAGE AND DRIVEWAY, ALL OF THIS MAKING THE PERFECT PLACE TO CALL HOME!! DOWNLOAD SCHEDULE B AND 801 WITH ALL OFFERS. SHOW WITH CONFIDENCE. (id:62616)
23 Hector Court
Brampton, Ontario
Absolutely Immaculate Renovated Detached Home With Upgraded Kitchen Cabinets And Stainless Steel Appliances, Open Concept With Kitchen, Living And Dining, All New Washrooms With Granite Top Vanity, Painted With Neutral Colors, Lots Of Pot Lights. Laminates & Porcelain Tiles, Basement With Full Washroom, Close To Transit, Hwy And School, Go Transit Nearby, Must See & Show To Fuzziest Buyer. Shows 10+++. Ideal For 1st Time Buyers Or Investors.Brokerage Remarks (id:62616)












