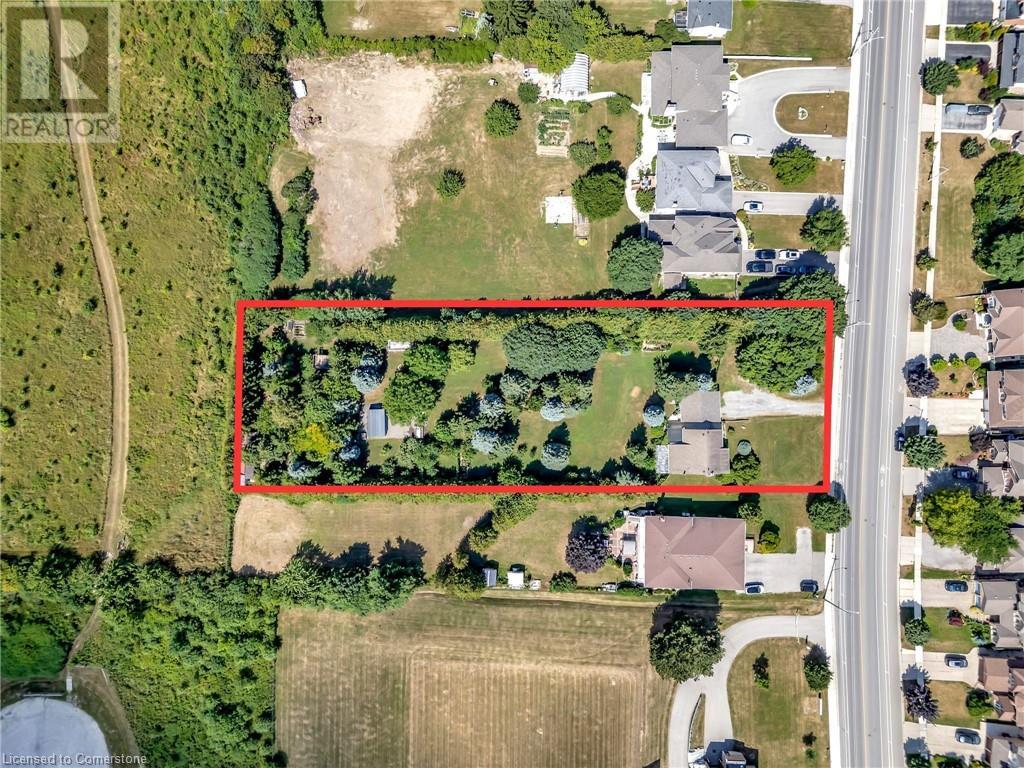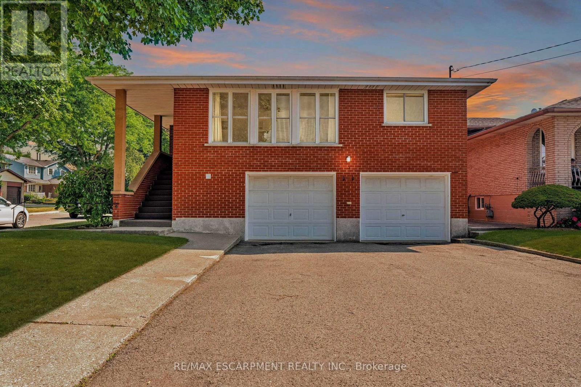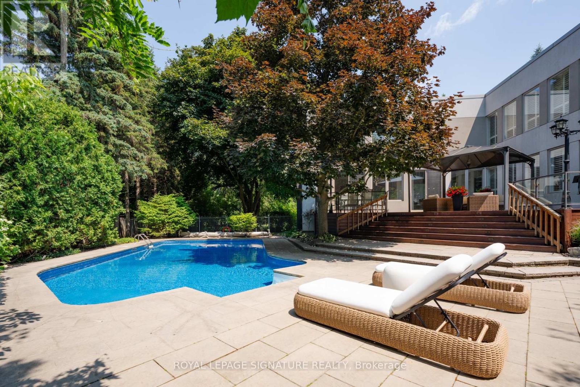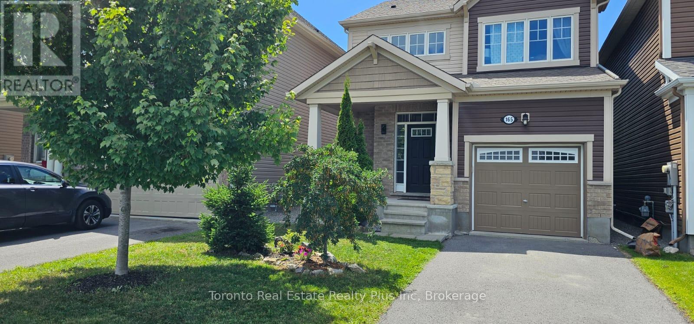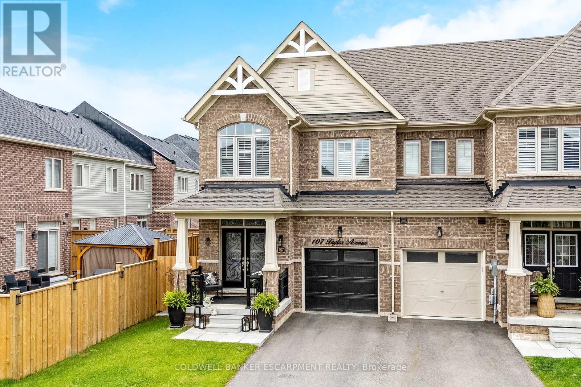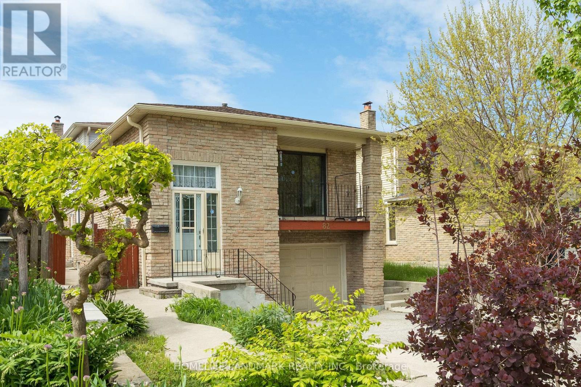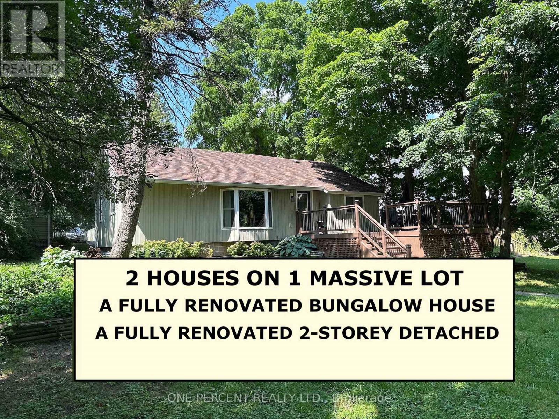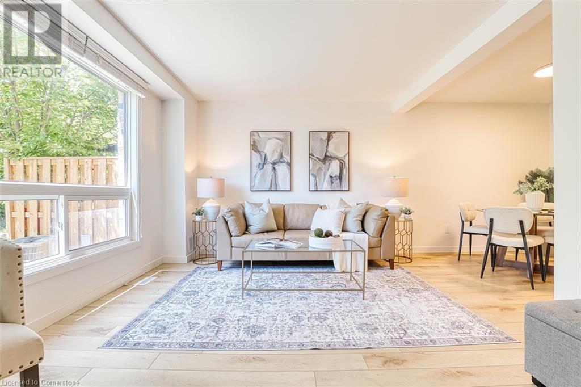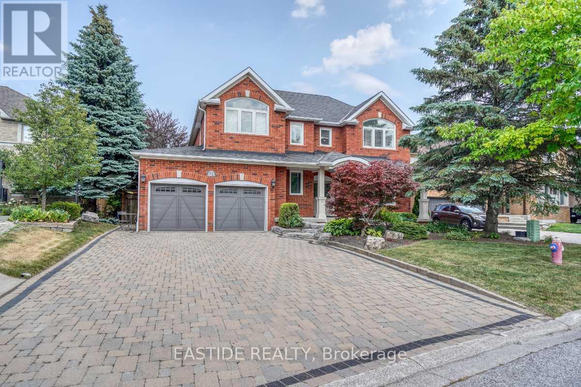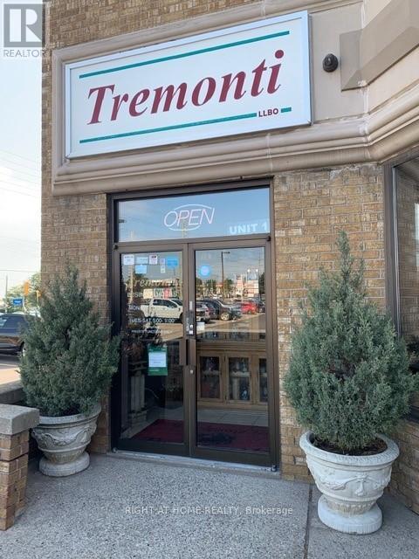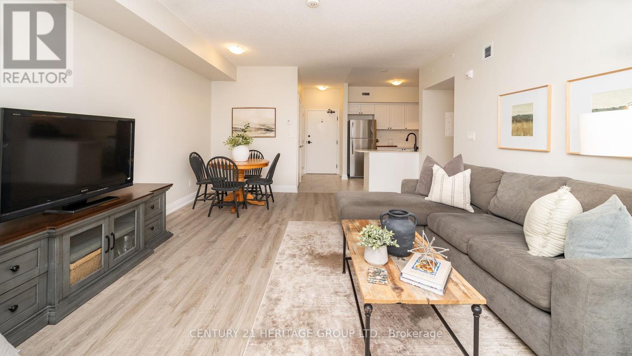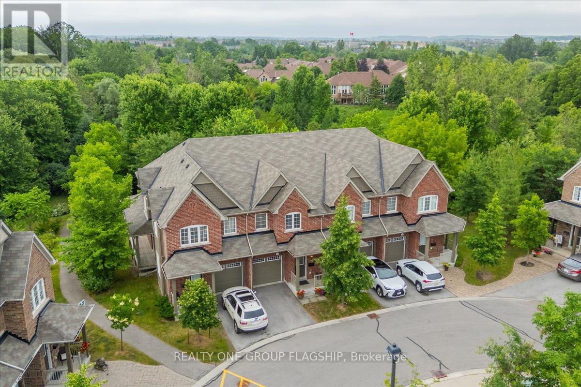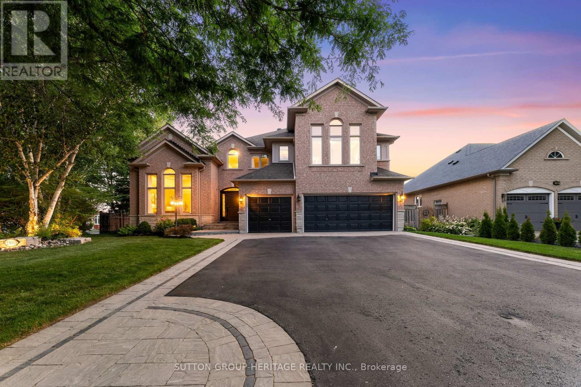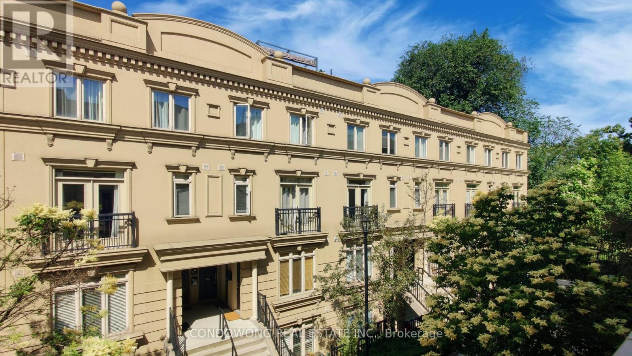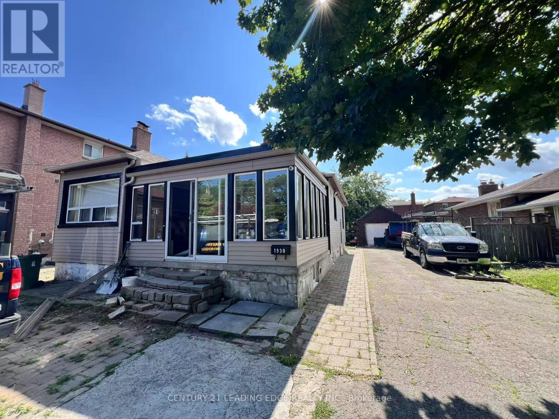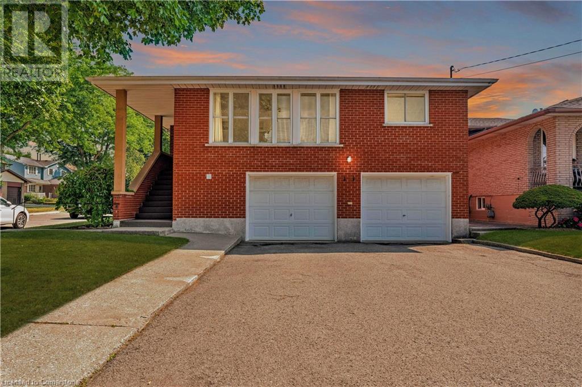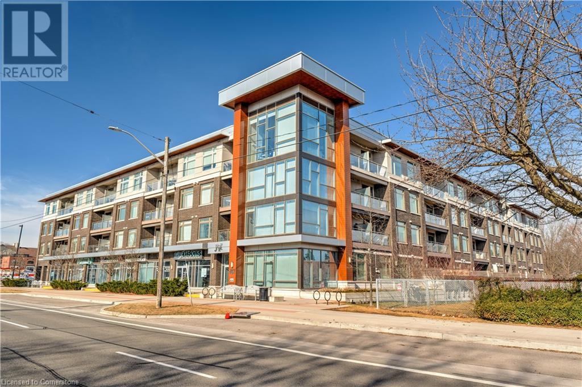317 Highland Road W
Hamilton, Ontario
Welcome to 317 Highland Rd West, Stoney Creek!! An exceptional opportunity to own a well-maintained home - on an expansive 130 ft wide by 436 ft deep lot in this desirable, established residential neighbourhood. This rare property features municipal water, sewer and gas utilities, with a private, fully fenced yard that can be your own secluded oasis. Enjoy mature trees, gardens, sheds, and a drilled well at the rear of the lot. This is perfect for creating your own potential private pool party! With 200 amp electrical service at the back of the property, the possibilities for future use are endless! The home offers 4 spacious bedrooms (2 on the main floor, and 2 on the upper level), 2 full kitchens, 2 four-piece bathrooms and 2 laundry areas. The in-law suite has a separate entrance with one main floor bedroom, making this property ideal for multi-generational living. A detached double garage, a drive-in gate to the yard, and the extra wide driveway provide for ample parking and easy access to the entire property. Whether you're looking to live, invest, or expand, this unique home offers space, flexibility, and future potential. Enjoy being close to everything; highway access, shopping, schools, and public transit, while coming home to peace and privacy!! (id:62616)
4 Beston Drive
Hamilton, Ontario
Welcome to 4 Beston Street! A versatile 4-bedroom raised bungalow with undeniable curb appeal, nestled in a sought-after family neighbourhood on Hamilton Mountain. Featuring a double car garage with inside access Inside, you'll find a bright and functional layout offering nearly 3,000 sq ft of total living space on both levels. The lower level is primed for a second suite with its own private entrance, separate driveway parking on the side of the home. Large windows, a dedicated bedroom, and separate laundry, ideal for multi-generational living or creating an income-generating unit. Step outside to a sunny, raised patio with a covered section, perfect for relaxing, entertaining, or enjoying the outdoors in any weather. Conveniently located near schools, parks, Mohawk Sports Park, transit, shopping, and restaurants, this is a home that truly checks all the boxes. A solid home with endless possibilities in an unbeatable location. 4 Beston is move-in ready with room to grow. (id:62616)
8 Misty Ridge Road
Wasaga Beach, Ontario
Located in the Desirable Community of Wasaga Sands! Welcome to the Cedar Model by Baycliffe Communities a beautifully upgraded 1,948 sq. ft*Aprox 1 Year Old Bungalow nestled in a premium natural setting*Surrounded by mature neighbourhood, nature and scenic trails, this thoughtfully designed residence blends modern comfort with functional living.? Key Features: Brick and Vinyl Exterior on a Premium Lot 62.99ft by 160ft Irregural*Double Door Entry for a grand first impression*4 Spacious Bedrooms + Dedicated Office ideal for remote work or study*Upgrades Throughout: including hardwood floors, custom closet organizers, and 9' ceilings on the main floor*Modern White Kitchen with upgraded cabinetry, granite/quartz countertops, large island, and sleek finishes*Open-Concept Layout connecting the kitchen, living, and dining areas perfect for entertaining*Primary Suite with walk-in closets (with organizers) and a luxurious ensuite featuring a double vanity with quartz countertops &Shower Laundry Room with built-in cabinetry, laundry sink*Double Garage with access door into the house*Enjoy peaceful living in a home that offers both space and style, just minutes from amenities, trails, and the best of the Wasaga Beach lifestyle. (id:62616)
Uph12 - 37 Galleria Parkway
Markham, Ontario
Welcome to Upper Penthouse Suite 12, a rare 3-bedroom suite offering over 1,200 square feet of well-designed living space on the top floor of this elegant, quiet building in the heart of Markham. For downsizers looking to let go of the stairs and upkeep of a house, or for a small family seeking room to grow in a well-connected neighbourhood, this suite offers the perfect balance. The moment you walk in, you'll notice the sense of openness, 10-foot ceilings with classic crown molding, and oversized windows that flood the living and dining areas with natural light. There's room here to host family dinners, celebrate milestones, or simply stretch out and enjoy your day-to-day. The kitchen is thoughtfully laid out in an L-shape, giving you generous cabinet space and full-sized stainless steel appliances. Whether its cooking for one or prepping a holiday meal, its a space that works with you. The primary bedroom is a true retreat peaceful, private, and complete with a walk-in closet and a beautifully finished ensuite bathroom with double sinks. Its the kind of space that makes your mornings feel calm and organized. Two additional bedrooms offer flexibility: one for guests or grandkids, and the other for a home office or reading room. Step out onto either of your two private balconies, one large enough to enjoy outdoor meals, the other perfect for a cozy chair and a view of the city skyline. These outdoor spaces are rare in condo living and offer that extra breath of fresh air you'll come to appreciate every day. This suite has been owner-occupied since day one and it shows, freshly painted, newly updated flooring, and meticulously maintained. It also comes with two side-by-side parking spots just steps from the elevator, and two lockers, so you'll never feel like you're short on space. Large, well-maintained penthouse units like this rarely come up especially with three bedrooms, two balconies, and over 1,200 square feet of living space, don't let it slip by! (id:62616)
1305 - 25 Carlton Street
Toronto, Ontario
Welcome to 25 Carlton Street, situated in the heart of downtown Toronto at the highly regarded Encore Condos. This spacious and well-appointed 1-bedroom + den suite features a functional layout with floor-to-ceiling windows and desirable southwest exposure, which floods the space with natural light and provides impressive city views. The den is well-suited for use as a home office or guest accommodation, while the open-concept kitchen is equipped with countertops and stainless steel appliances. Residents will appreciate the convenience of in-suite laundry, one full bathroom, and access to exceptional building amenities, including a gym, pool, and concierge services. The location is highly advantageous, with immediate proximity to College Subway Station, Loblaws, Ryerson (Toronto Metropolitan University), the University of Toronto, the Eaton Centre, the Financial District, hospitals, and a myriad of dining establishments and cafes. This suite presents an excellent opportunity for leasing in one of Toronto's most connected neighbourhoods, appealing to professionals, students, and anyone who values vibrant urban living. (id:62616)
305 - 5940 Yonge Street
Toronto, Ontario
Whole Unit fully renovated,New Laminated Flooring,Newly Painted,6 Pcs Brand new Appliance,Convenient Location Close To Subway Line,Bus Stop In Front,Corner Suit with Good Size Open Space Balcony,Close To Shopping Plaza,& Grocery Just Across The nStreet,Quiet View With Practical Layout,Open Concept Living nRoom And Dining room,Like Brand New Unit (id:62616)
512 - 29 Singer Court
Toronto, Ontario
Luxury Concord Park Place Condo, situated at prime Bayview Village. This sunlit warm & cozy 1 bedroom + Den with modern kitchen, freshly painted, spacious den can be home office, laminate flooring throughout living & dining room, newer vinyl plank floor(2021) in master bedroom. unobstructed south view. 24 hrs concierge, indoor pool, multi-purpose indoor crt, billiards, gym, hot yoga rm, karaoke rm, party rm, kids play area. Steps to TTC Subway, Go station, Ikea, Canadian Tire, bank, supermarket, community centre & library, close to Bayview village, Fairview Mall & all amenities. Minutes of driving to 401/404/DVP and is convenient access to transportation in & out of the city!!! (id:62616)
8 Harrison Road
Toronto, Ontario
A Private Oasis in the Heart of Toronto Tucked away in the prestigious Bayview & York Mills enclave, this architectural masterpiece offers an exceptional blend of modern luxury and timeless design. Set on an expansive 15,000+ sq.ft. lot, the home features over 6,000 sq.ft. of meticulously crafted living space that balances sophistication with comfort.A standout feature is the homes purposeful orientation expertly designed to capture natural light from multiple angles throughout the day. The result is a warm, luminous atmosphere that shifts beautifully with the sun, enhancing the homes airy, open feel.The main level showcases a seamless open-concept layout anchored by a dramatic book-matched marble fireplace, rich maple hardwood floors, and bespoke finishes throughout. The chefs kitchen is a showstopper, equipped with Sub-Zero and Wolf appliances, a large waterfall island, and direct flow into the family room. Two walkouts lead to a sprawling deck ideal for al fresco dining and effortless indoor-outdoor living.Upstairs, four generously sized bedrooms each feature their own ensuite. The primary suite is a private sanctuary, located in its own wing with a spa-like bathroom, oversized walk-in closet, and serene views of the landscaped grounds.The fully finished lower level is designed for entertaining and relaxation, complete with a wet bar, additional bedroom, and flexible space for a home theatre, gym, or playroom.Outside, the resort-style backyard offers a stunning oversized saltwater pool, expansive deck, and lush greenery perfect for hosting or unwinding in total privacy.This is a rare opportunity to own a sunlit, design-forward residence in one of Toronto's most sought-after neighbourhoods.Garage comes equipped with EV Plug & Epoxy flooring. (id:62616)
709 - 68 Merton Street
Toronto, Ontario
A Rare Find in Midtown: 1+Den, 2 Bath with Parking & Locker in a Boutique Style Building. Picture this: wake up to the morning sun pouring into your living room from the open west-facing balcony. You get ready with ease, two full bathrooms mean no waiting. Coffee made, laptop in your bag, you're out the door. It's a 5-minute walk to Davisville Station, and you're downtown in no time. On your way home, swing by Sobeys Urban Fresh, just steps from the subway, perfect for picking up fresh groceries for dinner without going out of your way. Don't feel like cooking? No problem. Yonge Street is lined with restaurants, offering plenty of delicious options to satisfy any craving. Back at home, you relax in a quiet, boutique-style building, tucked away on a small street, yet just steps from all the convenience and energy of Yonge Street. On weekends, sleep in, then stroll to a local café for brunch. Spend your afternoon walking through Oriole Park or browsing shops along Yonge. If you're driving out of the city for a weekend escape, your parking spot makes it easy no stress, no street parking games. Have friends over? The den doubles as a guest space, and with a second full bathroom, it's comfortable for everyone. You see, this is a lifestyle that blends comfort, convenience, and calm. With a smart layout, excellent condition, parking and locker included, and an unbeatable location near the subway and Yonge Street, Suite 709 at 68 Merton Street is that rare Midtown find you've been waiting for. Whether you're starting your day or winding it down, this is where you'll feel right at home. Book your private showing now! (id:62616)
904 - 7 Kenaston Gardens
Toronto, Ontario
Feels Like a 1-Bedroom. Priced Like a Studio. Don't let the label studio fool you. This smartly designed space at 7 Kenaston Gardens #904 gives you the comfort and function of a true 1-bedroom - without the 1-bedroom price. You've got a private sleeping area, tucked away from the rest of the space - with two closets, including a huge walk-in. A full L-shaped kitchen with stainless steel appliances and modern finishes. A real dining area that fits a 4 people dining set. And living room big enough for a large 3-seater sofa. Its everything you'd expect in a 1-bedroom condo, just way more affordable. And here's the big bonus: parking is included. That's almost unheard of at this price point , especially in such a prime location. This east-facing unit is filled with natural light, and the 54-square-foot balcony gives you your own sunny outdoor escape. The Bayview Subway Station is right downstairs, and Bayview Village Shopping Centre is just across the street, with groceries, restaurants, cafes, and more. If you're a first-time buyer or investor looking for unbeatable value in the city, this one is a no-brainer. Smart layout. Prime location. Parking included. All at a price that's hard to find. Come take a look and fall in love. (id:62616)
165 Santolina Street
Ottawa, Ontario
This meticulously maintained detached home in the heart of Stittsville has 3 bedrooms 4 bathrooms plus a brand new finished basement. Lots of natural light . 9 feet ceilings on main , modern open concept efficient floor plan, tons of upgrades, wood flooring on main and lower level, spotlights throughout 3 levels, upgraded cabinets, upgraded appliances, quartz counters and garage door opener. Full fenced tastefully landscapes backyard with a functional deck. Clos to Tanger Outlet, grocery stores, Costco and Canadian Tire Centre. (id:62616)
191 Paradise Road N
Hamilton, Ontario
Welcome to this beautiful brick bungalow nestled in the heart of family-friendly Westdale North. The main floor features two bright and spacious bedrooms, bathed in natural light, and a welcoming layout that flows into a meticulously maintained front garden. A serene and sun-filled room at the rear of the house is ideal for a home office or creative space, opening onto a generous backyard with a large deckperfect for relaxing or entertaining after a day of working from home. The fully finished basement includes two additional bedrooms and a modern three-piece bathroom, offering great potential for extended family, guests, or additional living space. A building permit has already been approved for a new side entrance addition, creating the opportunity for a separate basement unit and potential rental income. Enjoy a walkable lifestyle with close proximity to Churchill Park, McMaster University, Princess Point, hiking trails, and the shops and cafes of Westdale Village. This is a rare opportunity to own a well-maintained, move-in-ready home in one of Hamiltons most desirable neighbourhoods. (id:62616)
2213 - 15 Queen Street S
Hamilton, Ontario
Welcome to The Hollywood floorplan, one of the larger 1-bedroom, 1-bathroom layouts in the building. This bright, open-concept unit features sleek laminate flooring throughout and a spacious living/dining area that walks out to a 22nd-floor balcony showcasing stunning northwest-facing views of the city. The kitchen is equipped with stainless steel appliances, generous cabinetry, and a convenient breakfast bar perfect for everyday living and entertaining. The sun-filled bedroom offers ample natural light through a large window. This 24-storey tower boasts upscale finishes and exceptional amenities, along with breathtaking views of Lake Ontario, the Niagara Escarpment, and the vibrant Hamilton skyline. Ideally located just steps from the future Queen Street LRT station and within walking distance to shops, restaurants, Hess Village, Jackson Square, the GO Station, and more. Only minutes to McMaster University and Mohawk College. (id:62616)
107 Taylor Avenue
Guelph/eramosa, Ontario
Welcome to 107 Taylor Avenue, Rockwood. This charming 3-bedroom, 3-bath townhome is sure to exceed your expectations. From the moment you step inside, you'll notice the exquisite updates that have transformed this home from top to bottom. The main floor is designed to impress, featuring soaring 9-foot ceilings with upgraded 8-foot doors and elegant hardwood flooring that creates a spacious and inviting atmosphere. The kitchen is truly a chef's dream, boasting upgraded ceiling-height cabinetry, a sleek gas stove, and a large island that serves as the perfect gathering spot for family and friends. Here, everyone can enjoy spending time together while preparing meals. The primary bedroom is a luxurious retreat, offering not one but two walk-in closets complete with built-in cabinetry. The 4-piece ensuite is a spa-like haven, featuring a modern glass shower. The other two bedrooms on the upper level are generously sized, with large windows that flood the rooms with natural light, making them warm and welcoming spaces. The basement has been exquisitely transformed with vinyl flooring, and trendy accent wall with fireplace and offers ample space for the entire family to gather and enjoy time together. Throughout the entire home, you'll find stylish details like accent walls, wainscotting, California shutters on every window, including the patio door; which leads you to the fenced-in backyard, where you'll discover a delightful lighted gazebo that's perfect for enjoying summer evening fires. Whether you're entertaining guests or simply relaxing with family, this outdoor space is sure to be a favourite spot. This home is truly a must see. Book your showing today! (id:62616)
3277 Dove Drive
Oakville, Ontario
This brand-new, never-lived-in 3,201 sq. ft. detached home by award-winning builder Hallett Homes is nestled in Oakville's most prestigious ravine community, Joshua Creek Montage. Surrounded by top-rated schools, preserved forests, designated parkland, and just minutes to major highways and everyday amenities, this home offers a rare combination of elegance, space, and convenience. Thoughtfully designed with superior architectural detailing, it features 10-foot ceilings on the main level, 9-foot ceilings on the second floor, and a 9-foot poured concrete basement with a walk-up entrance at the rear, ideal for future income potential or extended family living. Inside, you'll find four spacious bedrooms, 3.5 bathrooms, a separate main-floor office, and luxurious finishes including engineered hardwood flooring, a premium stained oak staircase, quartz countertops throughout, and quality kitchen cabinetry with extended uppers. Smart home features, 200-amp service with rough-in for an EV charger, and a comprehensive builder's warranty covering material, workmanship, and structural elements for up to seven years complete this exceptional offering. (id:62616)
A40 - 288 Mill Road
Toronto, Ontario
A Beautifully Renovated 2-Bedroom Suite in The Masters Renowned For Its Resort-Style Living On 11 Acres Of Landscaped Grounds Backing Onto Markland Wood Golf & Country Club. This Sought-After Split Layout Offers Approx. 1,175 Sq. Ft. Not Including A West-Facing Balcony.Featuring 2 Full Bathrooms, An Updated Kitchen With Lots Of Cupboard Space, New Luxury Vinyl Flooring Throughtout, An Ensuite Stacked Washer And Dryer, A Convenient Ensuite Locker, And One Underground Parking Space. The Masters Is More Than A BuildingIt's A Lifestyle. Residents Enjoy An Impressive Array Of Amenities And Social Clubs That Rival Any High-Calibre Resort. (id:62616)
785 Glenleven Crescent
Mississauga, Ontario
Prestigious Rattray Marsh, Multi-Generational Home in Lorne Park School District, Ravine Lot, Pool, over 6,000 Sq. Ft. Discover a rare opportunity to own a truly exceptional residence tucked away on a quiet cul-de-sac in the coveted Rattray Marsh community. Set on an expansive 79.05 x 300 ft ravine lot backing directly onto the Rattray Marsh, this multi-generational estate combines timeless elegance, unmatched privacy, and breathtaking natural surroundings. With over 6,000 sq. ft. of finished living space, this custom home features 7 spacious bedrooms, 4 bathrooms, 2 private entrances, 2 home offices, and 4 fireplaces-perfectly suited for large or extended families seeking flexibility and privacy under one roof. The gourmet kitchen (2009 addition) showcases granite counters, a generous island, and seamless flow into a sun-drenched great room with floor-to-ceiling windows framing panoramic ravine views-a true Muskoka-like setting just minutes from the city. The upper level is anchored by a luxurious primary suite(2009)complete with cathedral ceilings, a spa-inspired 5-piece ensuite, and a walk-in closet. Multiple living areas and private wings throughout the home create ideal zones for multi-generational living or separate in-law accommodations. Step into your own private resort with a landscaped backyard oasis featuring an inground pool, sauna, stone patio, gazebo, and direct ravine access-offering unparalleled tranquility and space to entertain. Additional features include: Full walk-out basement with large windows and abundant natural light, Double garage+ driveway parking for 8,Located within the top-rated Lorne Park school district, steps to Rattray Marsh trails, Jack Darling Park, Ontario Racquet Club, GO Transit, QEW, and upscale shops & dining. This is not just a home-it's a generational legacy property, thoughtfully designed to offer space, comfort, and enduring value in one of Mississauga's most prestigious neighborhoods. (id:62616)
3287 Sunlight Street
Mississauga, Ontario
Sunlight isn't just the name of the street here, it's also this home's best feature! Facing southeast, the main living areas are bathed in morning light, while the kitchen and southwest-facing backyard enjoy afternoon sunsets. Paired with 9-foot ceilings on the main floor, this home feels bigger than its 1681 square feet. This home shows true pride of ownership, having been cherished by the same family since it was built 17 years ago. This 4-bedroom, 3-bathroom residence boasts numerous recent upgrades, including new countertops, sink, fridge, and stove (2025), a new roof (2024), fresh paint, updated light fixtures, and refinished front steps (2025). Inside, you'll find a great layout with a huge kitchen and breakfast bar, a spacious living/dining combination, and oak wood flooring throughout the main level, complemented by a solid oak staircase. For added convenience, the main floor bathroom was renovated with permits to include a shower. Upstairs, enjoy four large bedrooms, two of which feature walk-in closets.The private backyard backs onto a future French school, with plans for a soccer field and mature trees providing a serene backdrop. The beautiful garden offers dozens of mature, low-maintenance perennial plants, promising years of enjoyment. (id:62616)
2605 - 90 Absolute Avenue
Mississauga, Ontario
Welcome to this classically elegant Lower Penthouse in the iconic Absolute Condos, also known as the Marilyn Monroe Towers. Enjoy soaring 10 ft ceilings, crown mouldings, and laminate flooring throughout this spacious 2 plus 1 bedroom suite. The den with French doors functions perfectly as a third bedroom or home office. The stylish kitchen features granite countertops and stainless steel appliances. The primary bedroom offers a five-piece ensuite and walk-in closet, while both bathrooms feature marble floors and glass showers. Step out onto the large balcony with two walkouts and take in stunning southwest views of the lake and downtown Mississauga. Includes one parking space, two lockers, and access to premium amenities including indoor and outdoor pools, a gym, and more. (id:62616)
5560 Middlebury Drive
Mississauga, Ontario
Welcome to this exquisite detached home in Mississauga's most desirable neighborhood, ideally located near top-ranked schools: John Fraser SS(AP program), Thomas St. Middle School, Middlebury PS(gifted program)and all major conveniences: Minutes to Erin Mills Town Center, Credit Valley Hospital and UTM; Convenient Access to Hwy 403/407, Public Transit, etc. This elegant residence boasts three spacious bedrooms (Family room can be easily converted into a 4th bedroom if needed) and three modern washrooms on the main and upper levels, adorned with hardwood flooring throughout(except in the welcoming kitchen and breakfast area) and sleek California shutters in every room for enhanced privacy and a refined aesthetic. The fully finished basement (renovated in 2024) features a separate in-law suite with its own private side entrance, complete with an additional bedroom, a full bathroom, a generous living area, enlarged egress windows, and a convenient separate laundry and kitchenette perfect for guests, extended family, or potential rental income. This home is equipped with a dedicated EV charger(2023) in the garage, a central vacumn (2020), along with new windows and patio doors (2022), new front porch metal railings(2024), new exterior wood painting including Balcony(2024), new interior painting from top to bsmt(2025) and a new furnace(2022) and heat pump (2023)for year-round comfort and efficiency. Situated on a spacious, wide, and deep lot, the property offers a serene backyard with uninterrupted views, backing onto a peaceful school and park creating a perfect retreat for relaxation and outdoor enjoyment. Experience modern living at its finest in this prime location. Schedule your viewing today! (id:62616)
2456 Padstow Crescent
Mississauga, Ontario
Truly the best combination of style and function, located in the small-town feel of Clarkson! This turnkey 4 bedroom home has been meticulously maintained and checks off all of the boxes! Modern kitchen opens up into the dining room so you stay connected with your guests. Stainless steel appliances, granite counters, plenty of storage and prep space to satisfy even the most experienced chefs! The living/dining space is open and inviting, with wood floors throughout. 4 great sized bedrooms can accommodate families, guests and work-from-home space. Walkout to private backyard with new fence, large deck with plenty of space for play and parties. Finished basement offers additional living space and tons of storage in the crawl space. Widened driveway is a bonus and convenient. Easy commute downtown via quick access to the QEW or short drive to Clarkson GO Station. Enjoy the water views at Lakeside Park or greenery at any of the numerous parks that make up the Clarkson community. (id:62616)
82 Dafoe Crescent
Brampton, Ontario
2 Br Legal Basement Apartment. 4 Separate Entrances. 4 + 2 Br ,3 Full Washrooms. 3 Kitchens, 3 Washroom, Ss Appliances, Gleaming Hardwood. No Carpet In Whole House, Beautiful Neutral Paint, Upstairs skylight, Concrete Backyard With With Sturdy Transparent Shed. No Sidewalk. No House In The Front. No Grass To Cut. Possibility , live upstairs, Let the tenants pay the mortgage ,Located In An Excellent Location Walking Distance To Many Schools(include Sheridan College), Parks, Public Transportation & All Other Amenities!!Shows A+++2 Br Legal Basement Apartment. 4 Separate Entrances. 4 + 2 Br ,3 Full Washrooms. 3 Kitchens, 3 Washroom, Ss Appliances, Gleaming Hardwood. No Carpet In Whole House, Beautiful Neutral Paint, Upstairs skylight, Concrete Backyard With With Sturdy Transparent Shed. No Sidewalk. No House In The Front. No Grass To Cut. Possibility , live upstairs, Let the tenants pay the mortgage ,Located In An Excellent Location Walking Distance To Many Schools(include Sheridan College), Parks, Public Transportation & All Other Amenities!!Shows A+++ (id:62616)
602 Yates Drive
Milton, Ontario
Welcome to 602 Yates Drive, Milton An Executive Semi-Detached Home That Truly Has It All!From the moment you arrive, the exceptional curb appeal will catch your eye. With a timeless brick and stone façade and a spacious enclosed front porch, this home invites you to relax with your morning coffee or warmly welcome your guests. Step inside to a bright and expansive foyer that sets the tone for the thoughtfully designed interior. Featuring four generously sized bedrooms, this home offers the perfect blend of space, comfort, and function for the entire family. The open-concept main floor is tailor-made for both entertaining and everyday living. The kitchen overlooks a sunlit breakfast area and a cozy living room, where large windows bathe the space in natural light. Step outside to your private backyard oasis, complete with a raised deck and no rear neighbours offering rare privacy and peaceful surroundings. Retreat to the primary suite, tucked away at the back of the home for added tranquility. This serene space boasts two walk-in closets and a luxurious spa-inspired ensuite with a deep soaker tub and separate showeryour personal haven at the end of the day. Each of the secondary bedrooms is generously sized with abundant natural light, perfect for children, guests, or a dedicated home office. The finished basement provides even more living space ideal for a rec room, fitness area, or media lounge. Situated in one of Milton's most desirable communities, 602 Yates Drive offers unbeatable convenience close to top-rated Public and Catholic schools, transit, shopping, parks, and all essential amenities. This is more than just a house its a home - Stylish, spacious, and impeccably located... this home checks every box. Dont miss your chance to make it yours! (id:62616)
7 Second Avenue
Orangeville, Ontario
2 houses in one lot! This Unique Property Features: Both Fully Renovated; Bungalow & 2 Story Detached House. Ideal For Rental Income Or Multi-Generational Living. Perfect For Those Looking To Live In One Unit And Rent Out The Other For Rental Income! A Massive 65.72' X 190.25'. Key Updates Include New Flooring, Roof (2020), Front Deck (2020), Water Heater (2024), Upgraded Plumbing And Electrical, Newer Windows, Vinyl Siding, Drywall, Doors, Fresh Paint, Bathroom Vanities, Stainless Steel Appliances, And Modern Light Fixtures Throughout. Main Bungalow Unit: Offers 2+1 Bedrooms, An Open-Concept Living And Dining Area, A 4-Piece Bathroom, A Large Front Deck, And A Finished Basement With An Additional Bedroom. Second Detached 2-storey Apt.: Recently Renovated, Featuring Bright And Spacious Living, Dining, And Kitchen Areas On The Main Level, With 2 Bedrooms And A 4-Piece Bathroom Upstairs. Enjoy A 4-Car Driveway And A Prime Downtown Location, Close To Schools, Amenities, And Easy Access To Hwy 10. Whether You're A Buyer Looking To Offset Your Mortgage With Rental Income Or Seeking A Flexible Investment Opportunity, This Property Has It All! Don't Miss Out, Book Your Visit Today! (id:62616)
3619 Waterfall Crescent
Mississauga, Ontario
Absolutely stunning, turn-key home in the heart of Lisgar! This beautifully maintained and upgraded detached home features 9-ft ceilings on the main floor and an open-to-above foyer with floor-to-ceiling height, creating a grand and airy entrance. The custom-designed kitchen showcases Bosch built-in appliances including a gas cooktop, electric oven, and 2-in-1 microwave. Samsung built-in fridge with water filter, full stone backsplash, powerful Japanese stainless steel hood fan, pot lights, and luxurious cabinetry complete with pullout pantry, Lazy Susan, spice rack, garbage/recycle pullouts, wine rack, built-in cutlery dividers, glass cabinet doors with lit shelves, and wire mesh drawers for produce. Main floor offers an open concept layout with hardwood floors, spacious living/dining, and a French double-door office ideal for remote work. Upper level features 4 bedrooms including a primary bedroom with double door entry, walk-in closet, and newly renovated spa-like ensuite with soaker tub. The second newly renovated full bath offers a private toilet and standing shower area with door perfect for families. Professionally finished basement with hardwood floors, full kitchen, full bath, 2 bedrooms and a den (one bedroom includes custom built-ins and a walk-in closet). Ideal in-law suite or income potential. Hardwood stairs to both upper and lower levels. Sprinkler system in front & backyard (as-is). Entire home freshly painted and ready for immediate occupancy. Located on a quiet crescent intersecting Rosehurst with access to public transit, top-rated schools, parks, shopping, and major highways (401/403/407). A rare find offering space, style, and flexibility! (id:62616)
175 Cedar Street Unit# 17
Cambridge, Ontario
** OPEN HOUSE: Saturday & Sunday (July 26 & 27) 2:00-4:00 PM. ** Welcome home to this beautiful and fully renovated 3-bedroom condo townhouse, nestled in a peaceful and sought-after neighborhood. With every detail thoughtfully upgraded, this carpet-free home offers the perfect blend of modern elegance and comfort. As you step inside, you’ll immediately notice the luxury new vinyl flooring that flows seamlessly throughout, paired with a freshly painted interior that exudes a crisp, inviting atmosphere. The heart of the home, a brand-new kitchen features sleek, contemporary cabinetry, high-end finishes, and ample storage space. Both bathrooms have been completely renovated with sleek, modern touches. Great functional design, open layout, well-appointed bedrooms, and good storage room. With creative ideas & inspiration, Basement offers the potential of adding an additional Full bathroom + more living space. Enjoy the privacy and serenity of your own private patio, perfect for relaxing or entertaining, while backing directly onto a tranquil greenbelt for added seclusion and natural beauty. Prime location, walking distance to Westgate Shopping Centre, public transport, parks, schools and the famous Gaslight Entertainment District. This turnkey townhouse combines the best of modern living and natural tranquility, offering the ideal space for families or professionals seeking a quiet retreat in the heart of the city. Roof and windows replaced by a well-run and diligent condominium management. With low maintenance living and all the work already done, this home is ready for you to move in and enjoy from day one! (id:62616)
23 - 68 Galleria Parkway
Markham, Ontario
Stunning 3-bedroom End Unit Executive Townhouse in Prime Thornhill Community. Direct access from Double Car Garage + Double Car Driveway. Plenty of Windows & Natural Lights with East, South and West Views. Immaculate 2318 s.f. + 556 s.f. Basement. 9 ft. Ceiling on Main Floor, Oak Stairs. Hardwood Floor Through Out. LED Pot Lights, Moldings. Large Ground floor Family Room; Large Living Room on Main floor Overlook Park. Family Size Kitchen with Centre Island overlook Dining area & Walk Out to Balcony. Large Master Bedroom with 5 Pcs Ensuite, Sitting Area, His & Her Closets. Professionally Finished Basement with Rec Room, Laundry Room, Utility & Storage Rooms. Steps to Transit, Banks, Office Towers, Shopping Plaza, Restaurants and Ada Mackenzie Park. Minutes to Malls, Silver City, Go Station, Highway 404 & 407. (id:62616)
3990 Mount Albert Road
East Gwillimbury, Ontario
Nestled on 10 acres in rural East Gwillimbury, this stunning 5-bedroom detached sidesplit home at 3990 Mount Albert Road blends natural serenity with modern comfort. Embrace profound happiness and contentment wandering through your own private paradise, offering clear views and rolling hills. This expansive rural estate, only five minutes from Highway 404 and Newmarket, provides an ideal setting for family living amidst towering mature trees. This home, sparkling with pride of ownership, features approximately 2330 square feet of above grade living space. The residence boasts a spacious layout including a family room and five bedrooms above grade. The heart of the home is a kitchen with an island, granite counters, a backsplash, and double built-in ovens. Hardwood floors, pot lights, and custom built-ins add to the elegance, while multiple walk-outs enhance indoor-outdoor living. The primary bedroom offers a walk-in closet and a 3-piece ensuite bathroom, and the home also features a mostly finished walk-out basement. Comfort is assured with forced air natural gas heating and central air conditioning, along with a cozy natural gas fireplace in the living room. The exterior showcases brick and stone, complemented by a private, circular driveway providing parking for up to 20 vehicles and an attached, oversized two-car garage. Step outside to a deck perfect for connecting with nature and enjoying the serene surroundings. This exceptional property offers convenient access to local amenities while maintaining a tranquil country lifestyle. (id:62616)
659 Mariner Lane
Newmarket, Ontario
Welcome to 659 Mariner Lane A Stunning Mattamy-Built Home in Prestigious Stonehaven! Nestled on a quiet Cue De Sac , this spacious 4+2 bedroom, 4-bathroom home boasts approximately 4,500 sq. ft. of total living space with 9-ft ceilings on the main floor and a beautifully finished basement. The open-concept layout flows effortlessly, leading to a private backyard oasis featuring a saltwater inground pool, perfect for summer entertaining. Thoughtfully updated with new furnace, 12 windows, and sliding kitchen doors (approx. 5 yrs ago). Features include a double garage + 4-car driveway, family room with fireplace, and ample storage. Located in the sought-after Stonehaven-Wyndham community near schools, parks, and amenities. (id:62616)
1 - 3850 Steeles Avenue N
Vaughan, Ontario
Well-known Italian restaurant established in 1986, with almost 40 years of successful business. 5-star Google rating, excellent reviews and loyal customers. Elegant and respectful atmosphere, excellent service, friendly staff, highly professional kitchen team. Restaurant /3.018 sg.f./ with beautiful dining area licensed for 98 seats, the place is comfortable for a quiet private dinner and also ideal for hosting parties, special events and gatherings. Open 6 days a week, Sunday only for private functions. Extra space on 2 nd floor used as an office, storage, separate utility rooms, 2 additional washrooms for employees, 2 extra side entrances. Large parking area around. It's a turnkey deal. The place is beautiful and fully equipped. Everything is in good working condition and ready for immediate operation. Flexible Cuisine Options. The lease is till December 5/2028, plus a 5-year renewal option. The owner is retiring after 42 years in business. (id:62616)
105 - 50 Disera Drive
Vaughan, Ontario
Discover exceptional urban living at 50 Disera Drive, a highly sought-after address in Thornhill-Vaughan's vibrant Beverley Glen. This spacious 2-bedroom + den, 2-washroom unit. The den area is perfect for a home office or a separate area for kids where you can easily monitor them. Step inside to a bright, open-concept layout featuring modern finishes, sleek laminate flooring, and durable ceramic tiles. The contemporary kitchen is a chef's delight, boasting elegant quartz countertops, a functional breakfast bar, and a suite of stainless steel appliances including a fridge, stove, dishwasher, and over-range microwave. Enjoy the convenience of in-suite laundry with a washer and dryer. Large windows flood the space with natural light, complemented by modern blinds for privacy and light control. Relax and unwind on your private patio, offering a peaceful outdoor retreat. This unit includes one dedicated underground parking space, a premium convenience in the GTA. Residents benefit from an impressive array of building amenities, including an indoor pool, state-of-the-art gym, 24-hour concierge, guest suites, party room, and visitor parking. The location is unparalleled, boasting a "Very Walkable" Walk Score of 75, meaning daily errands are a breeze. Enjoy a diverse selection of dining options within a 4-minute walk. Effortless grocery runs with T&T Supermarket and Walmart less than 15 minutes away on foot. Promenade Shopping Centre, with 150 establishments, is also a short 15-minute walk for all your shopping and entertainment needs. Commuting is convenient with "Good Transit" (score 50) and easy access to major highways, Finch Station, and Langstaff GO. Nearby parks and top-rated schools complete this ideal family-friendly community. Experience the perfect blend of comfort, convenience, and value. Don't miss this exceptional opportunity! Schedule your private viewing today. (id:62616)
207 - 54 Koda Street
Barrie, Ontario
Welcome To Bear Creek Ridge Where Modern Elegance Meets Classic Comfort In The Heart Of Desirable South Barrie. This Spacious 1 Bedroom + Den Suite Offers 869 Sq. Ft. Of Thoughtfully Designed Living Space, Complete With A Large, Private Balcony Perfect For BBQs And Outdoor Relaxation. The Den Is Large Enough To Be Used As A Bedroom, Providing Flexibility For Guests, A Home Office, Or Additional Living Space. Inside, Enjoy A Bright, Open-Concept Layout Featuring 9' Ceilings, High-End Laminate Flooring, Upgraded Trim And Doors, And A Fresh, Neutral Colour Palette. The Kitchen And Bathroom Are Appointed With Quartz Countertops And Stainless Steel Appliances, Plus Full Size Washer/Dryer For Ultimate Convenience. Extras Include 1 Surface Parking Space Located Directly In Front Of The Unit (Great For Remote Starters!), 1 Storage Locker, And Access To An Outdoor Playground And Amenity Seating Area. Whether You're A First-Time Buyer, Investor, Or Downsizing, This Is A Fantastic Opportunity To Enjoy Maintenance-Free Living Just Minutes From Shopping, Dining, Highway 400, And The Barrie South Go Station. (id:62616)
768 Franklinway Crescent
London North, Ontario
A Rare Gem in an Unbeatable Location.Tucked away on a quiet, tree-lined street in one of North London's most prestigious neighbourhoods, this sprawling executive ranch sits on an exceptional 0.6-acre lot with 148 feet of frontage, offering over 6,000 sq ft of beautifully finished living space.This grand one-floor residence offers an abundance of room to live, entertain, and grow- with generously sized 7 bedrooms, multiple living and entertaining areas, and a separate 2-bedroom in-law/nanny suite with private entrance and laundry - perfect for multi generational living, guests, or rental income.Main Level Highlights: 4 large bedrooms, including a spacious primary retreat A bright, formal dining room Sunken family room and sunken den, both offering warmth and sophistication A beautiful sunken sun room filled with natural light, overlooking the private, treed and fenced backyard Lower Level Features: An oversized recreation room Dedicated games area Second den ideal for a home office, gym, or hobby room An additional bedroom Fully independent 2-bedroom suite with separate entrance, kitchen, laundry, and living space. Additional Features: Solar energy system with potential to generate upwards of $7,000+/year, off setting most of your property taxes 3.5-car garage with extended driveway ample space for vehicles, storage, or a workshop 148 ft wide frontage on a peaceful, tree-lined street Exceptional location: Minutes to Western University, University Hospital, Masonville Mall, top-rated schools, and many other amenities. This is a once-in-a-lifetime opportunity to own a home of this scale, versatility,and character in North London. Whether you're looking for expansive family living,multi generational flexibility, or the perfect home to entertain this property offers it all.Book your private showing today and discover the lifestyle you deserve. (id:62616)
6 Mace Avenue
Richmond Hill, Ontario
Corner Unit Townhouse At Oakridge Meadows By Aspen Ridge Homes. Beautiful Upgraded 2-Storey Townhouse, Corner Unit With Separate Living Room and Great/Family Room, Bright With Lots Of Windows. 9' Smooth Ceilings Both Main & 2nd Floor, Hardwood Flooring Throughout Including Kitchen, Upgraded Wet Bar With 2nd Sink In Kitchen. Modern Upgraded Open Concept Kitchen With Island And Breakfast Area, Great/Dining Room With Coffered Ceilings And Overlooking Backyard, Separate Living Room With Coffered Ceilings For Entertainment Or Home Office. Mins To Gormley Go Station, Hwy 404, Hwy 407, Lake Wilcox Park, Community Centre, Shopping Plaza & Costco. A Community Surrounded By A Wealth Of Natural Beauty & Outdoor Activities. (id:62616)
692 Wendy Culbert Crescent
Newmarket, Ontario
Stylish, sun-filled, and backing onto serene greenspace this upgraded executive townhome offers the perfect blend of luxury, nature, and convenience in one of Newmarkets most sought-after communities. Built by Daniels and backing directly onto a protected ravine, this 3+1 bedroom, 4 bathroom home offers rare, uninterrupted views from both the upper balcony and walkout basement a true backyard retreat you'll never want to leave. Inside, you're greeted by a bright and airy open-concept layout with 9' smooth ceilings, crown moulding, pot lights, and rich hardwood flooring throughout the main level. The showpiece white kitchen features tall uppers, soft-close cabinetry, granite counters, stainless steel appliances, and a large island perfect for casual dining or entertaining. Wake up to the sounds of birds, a daily reminder that you're surrounded by nature, even with city conveniences just five minutes away. Grocery stores, banks, restaurants, and major retailers like Home Depot and Canadian Tire are right around the corner, and downtown Newmarket offers weekend farmers markets, live music, and festivals.Upstairs, the spacious primary suite includes dual walk-in closets and a spa-like 4-piece ensuite with glass shower. The professionally finished walkout basement adds a fourth bedroom and opens to one of the largest, most private backyards in the complex ideal for hosting, gardening, or simply soaking in the views. Additional features include low maintenance fees, ample storage, and an oversized garage with inside entry that comfortably fits a large SUV.T his is more than a townhome its a lifestyle. One that combines the tranquility of nature with the energy of Newmarket. Welcome home. (id:62616)
17 Ing Court
Aurora, Ontario
Spectacular Property with Amazing View, Surrounded by Multiple-Million Dollar Properties. Gated Driveway to Wonderful Front and Back Gardens, Enjoy the High Standard of Privacy. Close to 3.0 Acres Lot with 5000+ Sqft Living Space. Great Layout and High Ceiling on Main Floor As is Provide Comfortable Home for New Homeowners, And Provide Outstanding Investment Opportunities for Future Expansion. (id:62616)
316 - 8501 Bayview Avenue
Richmond Hill, Ontario
Ultra-Spacious 2+Den with Tree-Lined South Views at 8501 Bayview Ave #316. Imagine waking up every morning to the soft rustle of trees and warm sunshine streaming through your windows. Welcome to Suite 316, a beautifully maintained 2+Den condo with 1,241 square feet of bright, comfortable living space, tucked away in one of Richmond Hills most established and convenient communities. Enjoy your coffee in the sun-filled breakfast area, surrounded by south-facing windows with calming tree-lined views. The L-shaped kitchen makes cooking easy and social, perfect for weekday dinners or weekend gatherings. The dining room is flooded with light, creating the perfect space to host family meals or enjoy a quiet evening with a book. Need to work from home? The large den gives you privacy and room to focus. The primary bedroom is extra spacious, with his and her closets and a private ensuite bathroom your own retreat at the end of the day. The second bedroom is also generous in size, ideal for kids, guests, or extended family. And when its time to unwind, head downstairs for a swim in the outdoor pool or rally on the tennis courts. The location? Its unbeatable. You're just minutes to Highway 7, Highway 404, and Highway 407, making commuting a breeze. Enjoy quick access to grocery stores, restaurants, parks, community centres and shopping malls. Whether you're moving up, downsizing, or looking for a quiet place that still keeps you close to everything Suite 316 offers the space of a house, the ease of condo living, and the warmth of a real home. Come see it for yourself. You'll feel it the moment you walk in. (id:62616)
2300 Abbott Crescent
Pickering, Ontario
Welcome to 2300 Abbott Crescent Prestigious Buckingham Gate, Pickering. A Family and Entertainers' Dream. Nestled on a quiet, family-friendly street and fronting onto tranquil green space, this exquisite 4+1 bedroom executive residence offers a rare 3-car garage and an exceptional blend of luxury, comfort, and lifestyle in one of Pickering's most desirable neighbourhoods. Step inside and experience an elegant open-concept design that seamlessly connects the family, dining, and living rooms highlighted by soaring vaulted ceilings, rich hardwood flooring, and a cozy fireplace that sets the tone for warmth and togetherness. At the heart of the home is a chef-inspired custom Aya kitchen, complete with quartz countertops, premium appliances, and refined finishesperfectly crafted for daily living and entertaining alike. The main floor also features a spacious private office, ideal for working remotely or quiet study. Upstairs, you'll find four generously sized bedrooms, including a luxurious primary suite with a walk-in closet, fireplace, and a spa-like five-piece ensuite. Each additional bedroom offers space and comfort for family or guests. The fully finished lower level adds even more versatility, featuring a fifth bedroom, full bathroom, and an array of lifestyle amenities: a built-in home theatre, a relaxing sauna, and a dedicated yoga or exercise room designed for everyday wellness and enjoyment. Step outside into your backyard oasis. A stunning in-ground saltwater pool, hot tub, and professionally landscaped gardens create the perfect setting for hosting friends or unwinding under the stars. Ideally located just minutes from top-rated schools, beautiful parks, shopping, and offering easy access to both Highway 401 and 407, this home truly has it all. With thousands invested in premium upgrades and thoughtful design throughout, 2300 Abbott Crescent is more than a home; it's a lifestyle waiting for you to embrace. (id:62616)
Basement - 23 Hawksbury Road
Markham, Ontario
Best school district in Markham! Excellent house looking for AAA tenants. Completely separate and independent basement fully furnished 2 bedroom 1 washroom unit, with independent laundry and kitchen. Newly finished and painted, separate entrance from garage. Close To Schools, Park, Shopping. Great School Zoon: Donald Cousens Public School, Unionville High School, Bur Oak Secondary School. Internet included in rent, 1 parking space included in rent (id:62616)
224 - 10 Mendelssohn Street S
Toronto, Ontario
This Low-Rise Condo. is3 Bedrooms & 2 Full Bathrooms. South-East Facing so has lots Of Sunlight. It is one of the bigger condos and has approximately1100 Sq Ft. Wrapped-Around Balcony (133 Sq Ft). Located In The Quiet And Family-Friendly Residential Area. Next door is the Community Centre. Few Minutes Walk To Warden Subway Station. 20 Mins To Downtown. Close To Eglinton Lrt. (id:62616)
25 - 78 Carr Street
Toronto, Ontario
A Rare Value in Queen West, 78 Carr St #25. Looking for space, outdoor living, and convenience, all at a great price? This 2-bedroom stacked townhome in the heart of Queen West is the value buy you've been waiting for. Unlike a typical condo, this home offers multiple levels of functional living, capped off by a spacious private terrace on the third floor, your own outdoor escape in the city. With a gas hookup and waterline, its ready for BBQs with friends, cozy fall dinners under string lights, morning coffee in the sun, or even a small herb garden. Its more than just outdoor space, its an extension of your living room, a spot where memories are made. Also on the top floor is a utility room with laundry, giving you practical space that's hard to find in this price range. Even better, this home comes with a rare parking spot and locker included, an incredible bonus in Queen West where parking is limited and often sold separately. This townhome has been owner-occupied and lovingly maintained, so its in excellent condition and move-in ready. Tucked away in a quiet community just off Queen Street, you're steps from Trinity Bellwoods Park, Kensington Market, restaurants, cafes, and TTC transit. Everything you need is within walking distance, yet you'll come home to a peaceful, tucked-away space that feels like your own urban oasis. More Space. More Comfort. More Value. Book your private showing now! (id:62616)
Bsmt - 1930 Brimley Avenue
Toronto, Ontario
Separate Entrance Basement 3 Bedroom Unit. Bright and Spacious bastment unit, Just finished renovation, great for a small family. Located in High Demand Agincourt Area With All Amenities Walking Distance. (id:62616)
4 Beston Drive
Hamilton, Ontario
Welcome to 4 Beston Street ! a versatile 4-bedroom raised bungalow with undeniable curb appeal, nestled in a sought-after family neighbourhood on Hamilton Mountain. Featuring a double car garage with inside access Inside, you'll find a bright and functional layout offering nearly 3,000 sq ft of total living space on both levels. The lower level is primed for a second suite with its own private entrance, separate driveway parking on the side of the home. Large windows, a dedicated bedroom, and separate laundry, ideal for multi-generational living or creating an income-generating unit. Step outside to a sunny, raised patio with a covered section, perfect for relaxing, entertaining, or enjoying the outdoors in any weather. Conveniently located near schools, parks, Mohawk Sports Park, transit, shopping, and restaurants, this is a home that truly checks all the boxes. A solid home with endless possibilities in an unbeatable location. 4 Beston is move-in ready with room to grow. (id:62616)
55 Midland Avenue
Toronto, Ontario
~ YOUR CLIFFCREST BEAUTY "SOUTH OF KINGSTON ROAD" AWAITS! ENJOY 1039 sf (MAIN) and 1000+ sf (LOWER) OF FLOOR SPACE ~ Introducing 55 Midland Avenue, a preciously maintained, 4 bed, 2 bath all-brick gem located in Scarborough's Cliffcrest neighbourhood and just minutes from the Bluffs. If the initial curb appeal doesn't win you over, it won't take long to imagine yourself calling this bungalow home with its airy, main floor flow between kitchen, L/R, D/R, three bedrooms (the primary has sliding door access to the deck), and 4-piece bath. The ample and updated kitchen is an entertainer's delight, complete with quartz counters and newer S/S LG fridge, stove, microwave (2023), and D/W. Enjoy peace of mind with a newer Lennox furnace, R21 insulation blown into the attic (both in 2023), new paint throughout (2024), and updated FRONT/SIDE/PATIO doors all within the last few years. The front yard has been professionally landscaped with new stonework, connecting you to a side entrance with access to the lower level. The tiled vestibule features separated access to the FINISHED open rec space, 4th bedroom, and 3-piece bath. An IN-LAW SUITE conversion would ensure privacy and uninterrupted traffic flow to the shared laundry, utility, and storage areas. When it's time to take the party outdoors, family and friends can indulge in the large deck, stone terrace, and DEEP yard with a gate to Midland Ravine Park. How sweet is that?! Let's not forget the quiet, tree-lined neighbourhood where a 5-min walk will get you to Scarborough Crescent Park with its trails, picnic areas, playground, splash pad, private tennis club, and the STUNNING views of the Bluffs. By the way, a 7-min drive will get you to Bluffer's Park and adjacent amenities. Families with school-aged children will appreciate the proximity to the high ranking Chine Drive Public School, as well as noteworthy secondary school R.H. King Academy. Book a showing today and put that offer in before someone else out-Bluffs you! (id:62616)
376 Hansen Road N
Peel, Ontario
Welcome to 376 Hansen Rd N, Brampton A Rare 5-Level Backsplit Semi-Detached Home Offering Incredible Space And Income Potential! This Unique 3+2 Bedroom Property Features 3 Separate Kitchens And Multiple Walkouts, Making It Perfect For Large Families or Investors. With Three Self-Contained Living Areas, You Can Live In One Unit And Rent Out The Others. Highlights Include Carpet-Free Flooring Upstairs, A Main Floor Kitchen And 3-Piece Bath, A Middle Unit With Walkout To A Large Deck, And A Lower Level With An Eat-in Kitchen, Rec Room, 2 Bedrooms, and Another Full Bath. Located In A Quiet, Family-Friendly Neighborhood Close To Highway 410, Schools, Transit, And Shopping This Versatile Home Is A Rare Find That Wont Last Long! (id:62616)
306 - 980 Yonge Street
Toronto, Ontario
Welcome to Suite 306 at 980 Yonge Street, an oversized 750 sq ft One-Bedroom residence featuring a truly rare urban oasis: a sprawling 572 sq ft private terrace with stunning city skyline views. This move-in-ready suite faces the quieter side of the building, offering minimal city noise for a peaceful urban retreat. It has been thoughtfully updated with brand-new stainless steel appliances, including a stove, fridge, and dishwasher, complemented by a sleek, brand-new quartz countertop, high-end laminate flooring, and fresh, neutral paint throughout. The bright and spacious layout offers generously sized rooms designed to comfortably accommodate a dining area, a dedicated work-from-home space, and a full living area anchored by a cozy gas fireplace. The oversized primary bedroom features a spacious walk-in closet and easily fits a king-size bed. The well-appointed bathroom provides a spa-like experience, featuring both a separate shower and a full bathtub. Step outside to your expansive private terrace, ideal for entertaining guests, relaxing under the sky, or simply enjoying the fresh air right in the heart of the city. Residents enjoy access to exceptional building amenities, including a fully equipped gym, a party room, a rooftop terrace with BBQ facilities, and concierge services, all designed to elevate your living experience. Ideally located just steps from the Rosedale Subway Station, a vibrant selection of restaurants, and premier shopping, this suite offers unparalleled urban convenience. A rare find in a quiet boutique building, Suite 306 combines spacious interiors, modern style, and exceptional outdoor living, all just moments from Rosedale, Yorkville, and Summerhill. (id:62616)
457 Plains Road E Unit# 110
Burlington, Ontario
EXPECT MORE FROM CONDO LIVING! Welcome to Jazz, a boutique condo by Branthaven Homes. At 657 sq. ft., this stylish ground floor unit makes the most of every inch—room for living, dining, and working, all wrapped in modern design. Soaring 10’ ceilings and southwest-facing windows bring in plenty of natural light, giving the space an open, airy feel. The kitchen? Quartz counters, sleek cabinetry, a functional island with seating for 3, and stainless steel appliances—because practicality should still be beautiful. Hardwood floors throughout create a clean, cohesive look. Need a spot to entertain? The massive party room has you covered—think foosball, a pool table, and a full kitchen—plus an outdoor patio with BBQs for summer nights. There's also a gym, yoga studio, library, and plenty of visitor parking! All of this in a prime Aldershot location, minutes from GO Transit, major highways, and everything you need. It’s stylish, it’s functional, and it’s waiting for you! (id:62616)
23 Nesbitt Drive
Toronto, Ontario
Stunning 3 Plus Bedroom At Governor's Bridge Home. Southern Garden W/ Walls Of Windows & French Doors Opening From Spacious Kitchen & Stunning Living Room. A Cozy Den/Library, Peaceful Master Suite With Private Deck. Easy Access To Dvp, Qew & 401 (id:62616)

