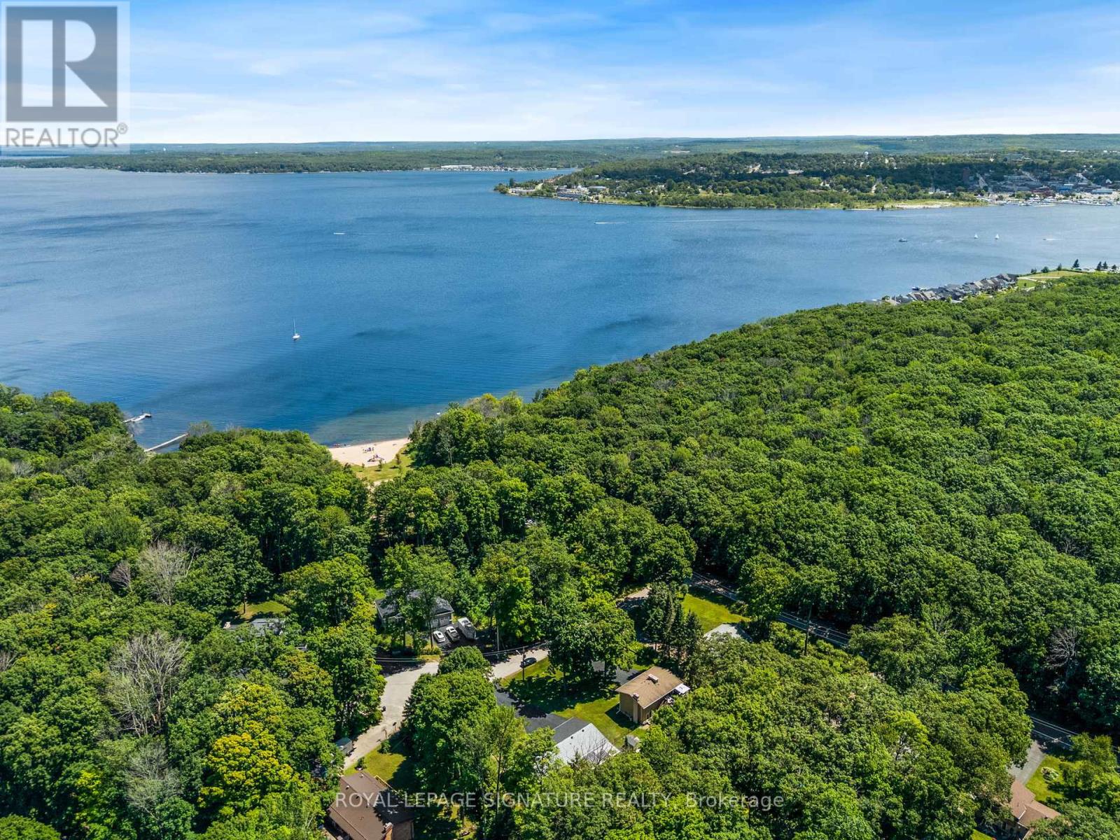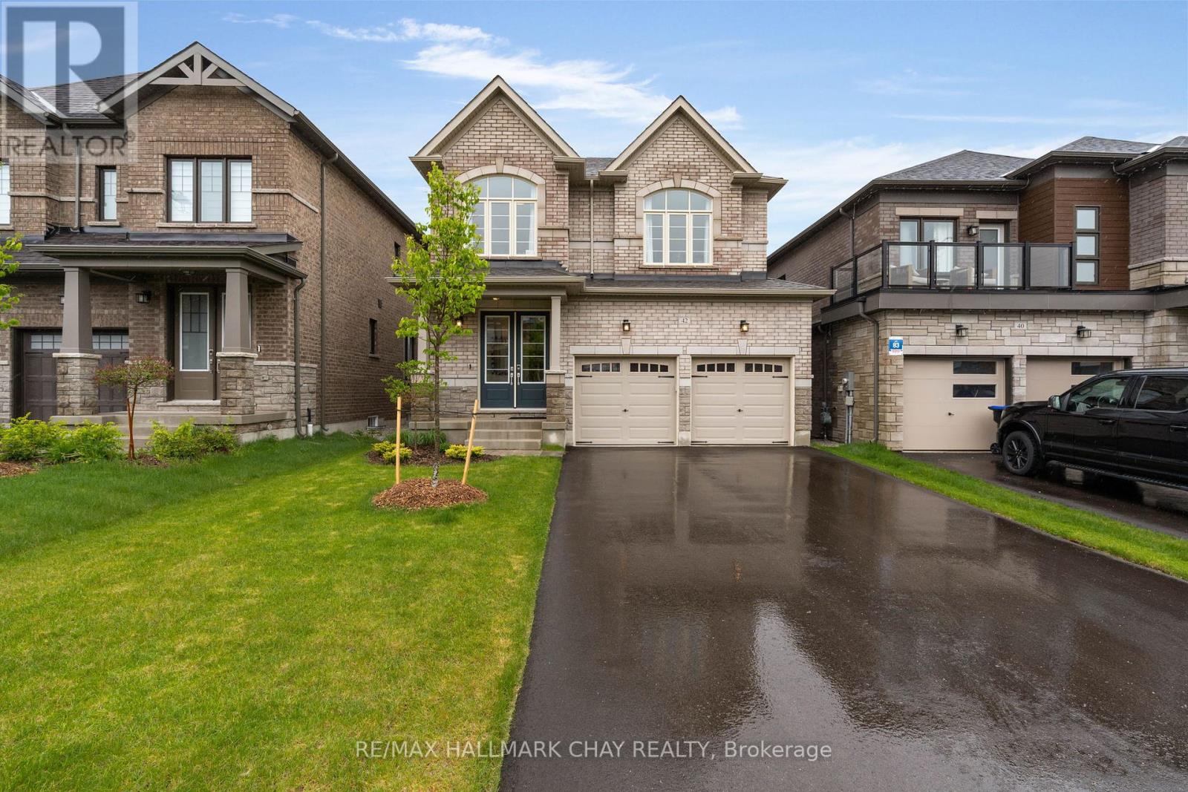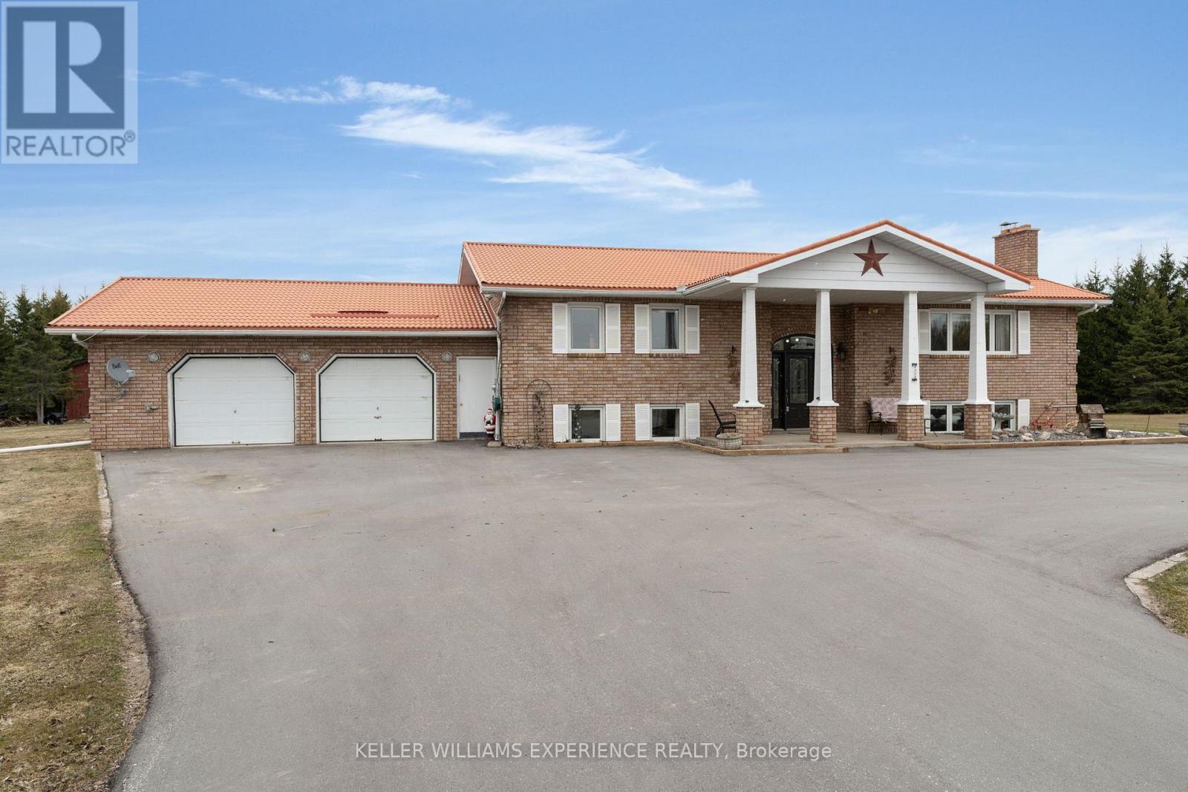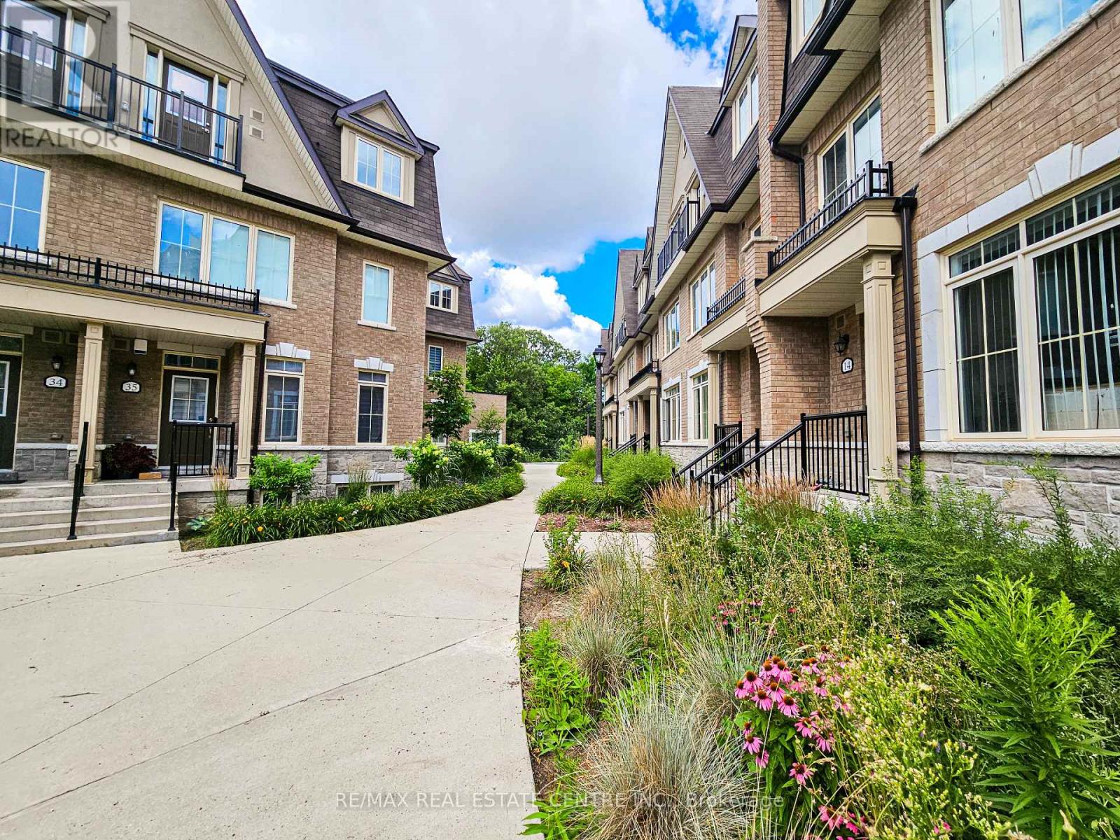218 Overlea Drive
Kitchener, Ontario
Charming Family Home in Forest Hill – 218 Overlea Drive, Kitchener Welcome to 218 Overlea Drive, a delightful detached 4 level backsplit nestled in Kitchener’s desirable Forest Hill neighbourhood. With 3+ bedrooms, 1.5 bathrooms, with a functional layout perfect for families. This home offers comfort, character, and plenty of potential. Step inside to a bright main living space with large front-facing windows and a welcoming flow that continues through the dining area and eat in kitchen. The additional sunroom off the back adds a cozy spot to relax year-round, with lovely views of the private backyard — a peaceful space ideal for summer gatherings or quiet evenings outdoors. Upstairs, you'll find three generous bedrooms and a full bathroom. While the lower level offers a spacious family room, bedroom/den/office, a handy powder room, laundry room/mud room and a side entrance — perfect for extended family visits or future in-law potential. The basement can easily be used as a rec room or large storage area, with a significant crawl space for those seasonal items. Furnace, A/C 2018, Water Softener 2024. Additional features include a single car garage, ample driveway parking, and a location that’s just minutes from schools, shopping, parks, and highway access. Whether you’re a first-time buyer, growing family, or savvy investor, this home is a great opportunity in a great Kitchener community. (id:62616)
3 Cynthia Court
Barrie, Ontario
Set on a peaceful tree-lined street in North East Barrie, your whole family will benefit from the convenience of nearby schools, parks, rec centre, abundant shopping, restaurants, Hospital, Georgian College and easy highway access- all within a stroll or a 5 min car ride. With 3 bedrooms on the main floor, sun-filled living and dining rooms, daylight basement with a 4th bedroom and full bath and pale wood floors in the huge family room with gas fireplace, there is room for large gatherings or children's play. The floor plan is ideal for an in-law apartment or student's room. Naturalized gardens adorn both front and back- with an established vegetable patch and herb garden in the fully fenced in backyard. This is a well maintained home with new garage door/25, New furnace /23, AC /24 and many rooms are freshly painted. New double asphalt driveway has been contracted to be completed soon. Don't wait, your family will Thrive Here! (id:62616)
12 Prince Of Wales Drive
Barrie, Ontario
All Brick, Well Maintained 5 Bedroom Family Home In One Of Barrie's Best Neighbourhoods! Over 3,600+ SqFt Of Available Living Space! Including 2 Bedroom In-Law Suite With Walk-Out basement Entrance & Separate Laundry! Welcoming Front Entrance Leads to soaring ceiling, then to spacious layout, 9ft ceilings in Living Room With Gas Fireplace, & Combined With Kitchen Featuring Stainless Steel Appliances, Granite Counters, Backsplash, Tile Flooring, & Room For Additional Breakfast Area With Walk-Out To Large Deck! Enjoy Family BBQ's, Or Peaceful Mornings With Seasonal Lake Views From Your Backyard! Lush yard Space For Kids To Play, Patio Area From Basement, & Garden Shed For Extra Storage! Formal Dining Room With Hardwood Flooring & Large Window, Perfect For Hosting Family & Friends On Any Occasion. Upstairs, 3 Spacious Bedrooms. Primary Bedroom Features Views Of Kempenfelt bay, Double Door Entrance, Engineered Hardwood Flooring, Pot Lights, Walk-In Closet & Spa-Like 5 Piece Ensuite With Double Sinks, Soaker Tub, & Walk-In Shower! 2 Additional Bedrooms With Broadloom Flooring, & Closet Space, Plus 4 Piece Bathroom! Convenient Upstairs Laundry With Closet & Tile Flooring. Lower Level 1,084 SqFt In-Law Suite Features Above Grade Windows, Open Concept Living Room With Laminate Floors, & Walk-Out To Patio Area. Full Kitchen With Backsplash, 2 Spacious Bedrooms & 4Pce Bath! Perfect For Those Looking To Generate Extra Income, Or For Family To Stay! Owned Hot Water Tank. Roughed-In Central Vac. All New Triple Pane Windows throughout (2024). Furnace (2021) Backyard Connection Ready For Hot Tub Install! Heated Double Car Garage With 4 Car Driveway Parking Spaces & No Sidewalk! Short Walk To Loyalist Park & Wilkins Trail & Beach, While Still A Short Drive To All Immediate Amenities: Park Place Plaza, Costco, Highway 400, Lake Simcoe & Centennial Beach, Allandale Golf Course, Rec Centre, GoTransit & Friday Harbour! (id:62616)
39 Churchland Drive
Barrie, Ontario
Fully Renovated from Top to Bottom in One of South Barries Most Sought-After Neighbourhoods! This immaculate 3+1 bedroom, 4-bathroom home has been completely transformed with high-end finishes and is nestled on a quiet street within walking distance to top-rated schools, shopping plazas, parks, and trails.Enjoy a stylish and functional layout featuring brand new floors throughout, a fully updated kitchen with modern cabinetry, stone counters, stainless steel appliances, designer backsplash, and upgraded lighting. All four bathrooms have been tastefully renovated with premium tiles, custom vanities, and glass showers. Other recent upgrades include custom interior doors, new light fixtures throughout, and a freshly paved driveway (2023) that enhances the homes impressive curb appeal.The main level offers an open-concept living/dining space perfect for entertaining, with walkout to a fully fenced backyard and large deck. Upstairs you'll find 3 spacious bedrooms, including a bright and private primary suite with double closets and a gorgeous 4-pc ensuite. The professionally finished basement adds a 4th bedroom, 4th full bathroom, rec room, and plenty of storage ideal for in-laws, guests or teens.Extras include: motion-sensor kitchen faucet, crown moulding, pot lights, single garage with inside entry, and parking for 3+ vehicles with no sidewalk.This home offers unbeatable value in a family-friendly, highly desirable South Barrie location fully renovated, fully finished, and 100% move-in ready! Total Sq Ft: 2,048. ** This is a linked property.** (id:62616)
470 Parkview Court
Midland, Ontario
Experience the perfect blend of lifestyle, luxury, and location in this exceptional executive raised bungalow fully above grade with no basement tucked away on a quiet, tree-lined court in one of Midlands most desirable communities. Just steps to Georgian Bay and a beautiful sandy beach, this home offers four-season recreation from summer fun on the water to winter snowmobiling while being minutes to downtown, trendy restaurants, shopping, banks, and major retailers.A short stroll takes you to Midlands renowned paved trail system loved by cyclists, runners,and nature lovers connecting to downtown, Wye Marsh, and other key attractions. Enjoy seasonal water views, serenity, and no through traffic just the sound of birds and rustling trees.At the heart of the home is a stunning chefs kitchen featuring solid wood cabinetry with dovetail joinery, quartz countertops, soft-close drawers, under-cabinet lighting, dual sinks,and a jaw-dropping 10'11" island crafted from a single slab of quartz. The spacious living and dining area flows seamlessly to a large deck with two sunrooms. The primary suite offers a walk-in closet, ensuite bath, laundry and walkout to a sunroom complete with hot tub and infrared sauna. Two additional bedrooms and a full bath complete the main level.Step outside to a private oasis: an expansive upper deck, two enclosed gazebos, power awning,secluded firepit, greenhouse, and tiered landscaping.The heated and air-conditioned oversized garage with back workshop and two large sheds provide ample storage for boats, kayaks, ATVs, and more.A beautifully finished lower-level suite (2023) with a full kitchen, 4-pc bath, laundry, and separate entrance offers flexibility for guests, in-laws, or rental income.This is not just a home it's a lifestyle destination. (id:62616)
42 Periwinkle Road
Springwater, Ontario
Pride of ownership in this 1 1/2 year new home in Midhurst Valley. This beautiful home offers well chosen finishes, 9 ft ceilings on main, 2nd flr and basement, and gourmet kitchen with stainless steel appliances, quartz countertops and under cabinet lighting. Open concept eat in kitchen with walk out to upper deck. Living room with fireplace open to kitchen area. Separate dining room. Oak staircase to upper level with wrought iron spindles. The lower level is unfinished with walk out, huge windows, bathroom rough-in, and separate side entrance for in-law potential. The upper level offers 4 bedrooms, 2 with dormer style windows. Primary suite has hardwood, walk in closet, and 5 piece ensuite with quartz countertops. The pristine double car garage offers 2 LiftMaster Wi-Fi openers with cameras. Close to Springwater Twp's new Community Hub with Recreation Center, Emergency Response and Fire Station. Only 5 minutes to Barrie and shopping. Pure fibre internet from Bell or Rogers. Tarion warranty. (id:62616)
3329 New Brailey Line
Severn, Ontario
Welcome to a truly special place this beautiful raised bungalow sits on around 3 acres of peaceful, scenic land, offering the perfect blend of comfort, nature, and convenience. Whether you're looking for a quiet retreat or the ultimate family property, this one checks all the boxes. Imagine waking up to the sight of deer strolling through your backyard, sipping your morning coffee on the spacious deck, or spending summer days relaxing by the above-ground pool, seamlessly built into the deck for easy entertaining. The property even features its own private pond, adding to the tranquil atmosphere. Step inside to a bright, open-concept main floor that creates a warm and welcoming atmosphere perfect for everyday living and entertaining. The spacious layout flows effortlessly from the living room to the dining area and kitchen, with large windows that bring in natural light and showcase the stunning views outside. This inviting home offers a fully finished basement, perfect for extra living space, a rec room, or hosting guests. The layout is warm and functional, designed with both everyday living and entertaining in mind. Located just minutes from the highway, and a short drive to both Orillia and Muskoka, you're never far from city amenities, lake adventures, or cottage country charm. This is more than a home its a lifestyle. (id:62616)
42 - 181 Parktree Drive
Vaughan, Ontario
Welcome to this beautifully maintained 4-bedroom, 3-bath townhome backing onto a ravine in the heart of Maple! This bright and spacious end-unit feels like a semi and features a functional open-concept layout, hardwood floors on the main level, and a modern kitchen with stainless steel appliances and breakfast bar. Enjoy peaceful views from your private rooftop terrace and the rare finished basement with walk-out to a lush ravine perfect for a home office, gym, or family room. The primary bedroom boasts 2 reach-in closets and a 5-piece ensuite. Direct access to garage with 2 side-by-side underground parking spots and 2 lockers. Located in a quiet, family-friendly complex, just minutes from Maple GO, Vaughan Mills, Cortellucci Hospital, Highway 400, schools, parks, and all essential amenities. Ideal for first-time buyers or young families. Move in and enjoy! (id:62616)
Upper - 116 Foxwood Road
Vaughan, Ontario
Gorgeous family home Located on prestige patterson community. Apprx 3500sf living area, rarely offered. Solid wood flooring and pot lights throughout main floor. Large kitchen with large island, Top Of The Line Appliances, Granite Countertop, open concept. Living and dinning space decorated with elegant Crystal chandeliers. Large primary bedroom with double walk-in closet,5 pcs ensuite. 2nd bedroom is en-suite. And 3nd and 4th bedrooms are semi-ensuite. Walk distance to top schools, parks. Close to community center, grocery store, PROMENADE shopping center, public transit. A few minutes driving to HWY7. (id:62616)
201 - 7428 Markham Road
Markham, Ontario
Experience the ultimate blend of style, comfort, and convenience in this stunning 2-bedroom, 2-bathroom condo. Nestled in a prime neighbourhood, this beautiful unit boasts an open-concept living and dining area bathed in natural light, creating a warm and welcoming atmosphere. The sleek, modern kitchen is perfect for culinary enthusiasts, featuring sleek appliances and sample counter space. The spacious master bedroom offers the added luxury of an ensuite bathroom, while the second bedroom is generously sized and conveniently located near the second full bathroom. A versatile space provides the perfect space for a home office, reading nook, or extra storage. Step outside onto your private balcony and enjoy the fresh air and scenic views of the surrounding area. Excellent location with accessibility to almost all Canadian big box stores and banks. Top high school in Toronto and highly rated elementary school just opposite to the building. Opposite to Costco, Canadian Tire with Gas station, Home Depot, Staples, McDonalds, TD, RBC, Shoppers Drug mart with Canada Post, Petro Canada, Restaurants, Grocery and all types of shops. All amenities at walking distance and no need of Car and near 407 and Highway 7 for easy access to any location. Access to York transit and TTC with bus stops next to the building. Big park with walking track, children play ground, and pet friendly area. This incredible condo offers the perfect combination of functional living space, contemporary design, and unbeatable location making it the ultimate place to call home. (id:62616)
2525 - 7161 Yonge Street
Markham, Ontario
Freshly Painted & Updated Lighting! Live In Style at World On Yonge! This bright and spacious corner unit offers 270 panoramic views from your wrap-aboasts wide plank floors, 9 ft ceilings, and floor-to-ceiling windows that flood the spaceround balcony on a high floor. Featuring a modern split-bedroom layout with 2 large bedrooms and 2 full bathrooms, this suite with natural light. Enjoy the convenience of underground access to supermarkets, plus direct steps to Shops on Yonge with retail stores, banks, restaurants, medical offices & more. TTC & YRT at your doorstep! Fresh Paint & New Light Fixtures Stainless Steel Appliances (Fridge, Stove, B/I Microwave, B/I Dishwasher) Washer & Dryer, One Parking & One Locker Resort-Style Amenities: Pool, Hot Tub, Fitness Centre, BBQ Area, Game Room & More Don't miss this move-in-ready unit in one of the most sought-after buildings in Thornhill! (id:62616)
379 Park Avenue
Newmarket, Ontario
Welcome to 379 Park Avenue-located on one of the most sought after and prestigious streets*A beautifully updated century home nestled in one of Newmarkets most desirable and walkable neighbourhoods*Blending historic charm with modern conveniences, this exceptional property offers timeless curb appeal with a classic front porch, fresh stucco and stone facade on both residence and rare double car garage as well as mature trees framing the property and fresh asphalt driveway*Inside, you'll find a thoughtfully designed layout featuring high ceilings, rich hardwood floors under custom lighting, smooth ceilings and large sun-filled windows* The elegant living and dining areas flow seamlessly into a modern kitchen with stainless steel appliances, quartz countertops/backsplash and custom tall cabinetry-ideal for entertaining or everyday living*Convenience of a fresh 2 piece washroom services the main floor*Upstairs, spacious bedrooms provide comfort and versatility including a primary suite with custom b/i closet space, smooth ceilings and updated finishes* Secondary bedrooms boast custom b/i closets as well and share a new custom 5 piece washroom* A finished basement offers additional living space, fresh 3 piece washroom, custom laundry area with additional builtin storage, versatile recreation area and possible 4th bedroom- perfect for a family room, home office, or guest area* Step outside to a private backyard oasis with fresh landscaping including stone patio and gardens for relaxing or hosting gatherings*Located just steps from the award winning and vibrant Main Street, schools, parks, shops, extensive trail system, restaurants, farmers market, riverwalk commons, hospital and the GO Station*This home delivers an unmatched lifestyle in a historic, family-friendly community* Move-in ready and meticulously detailed, 379 Park Avenue offers a rare opportunity to own a piece of Newmarkets heritage without sacrificing modern style or comfort* (id:62616)












