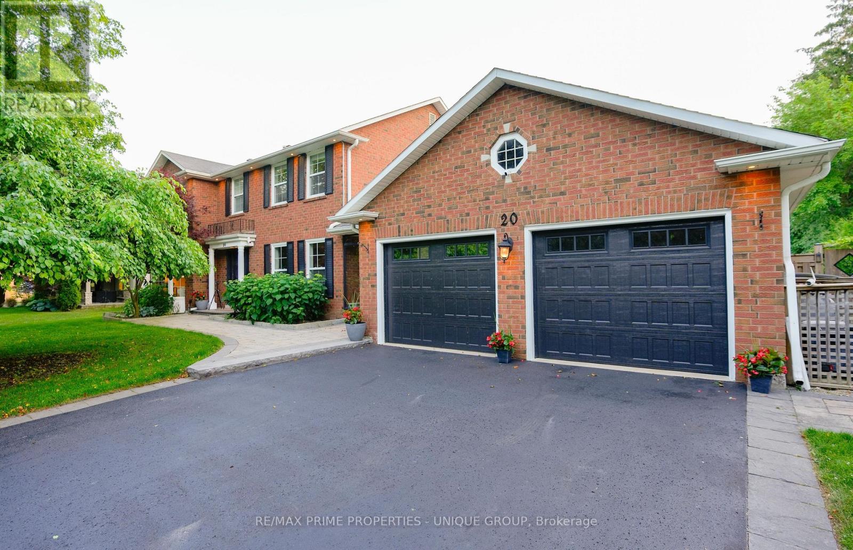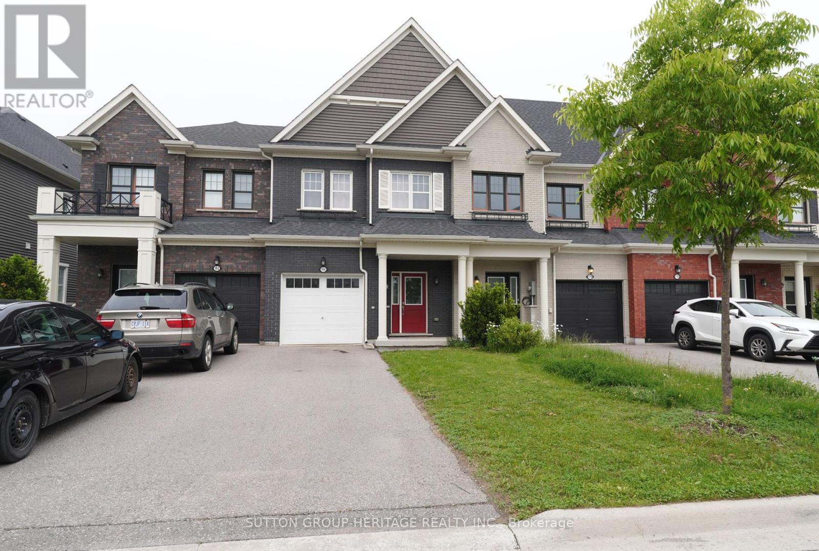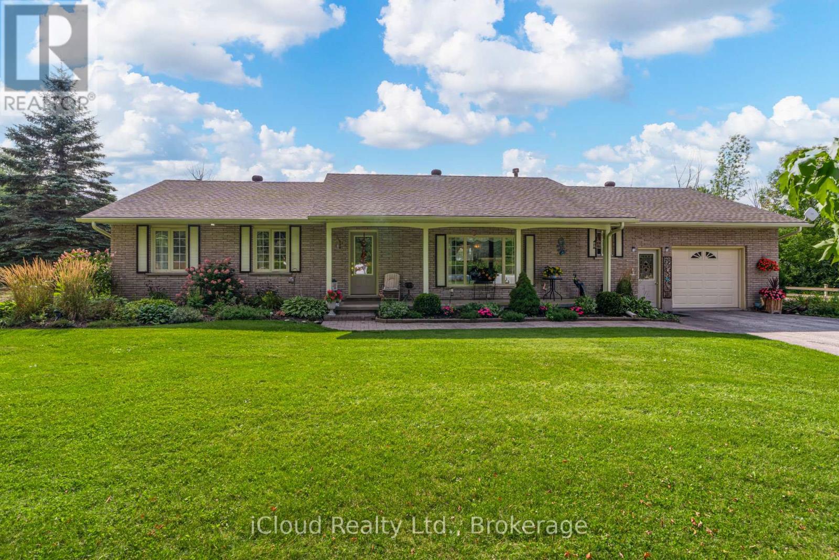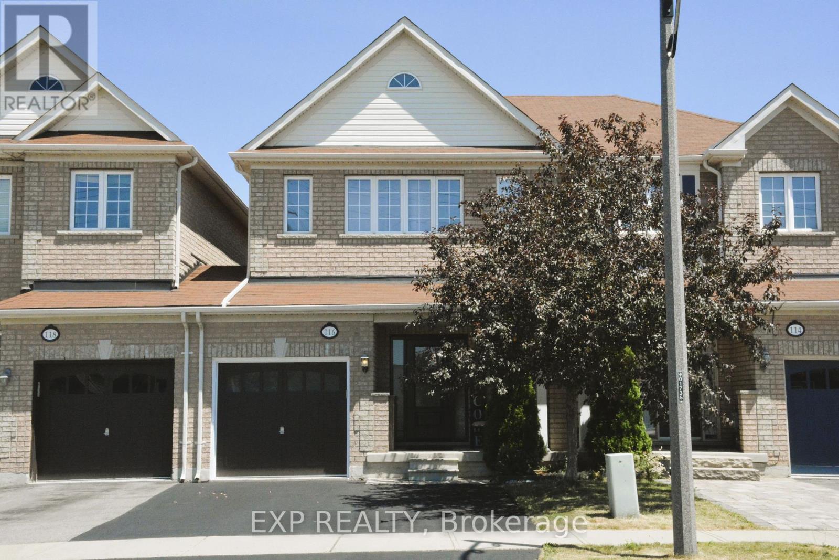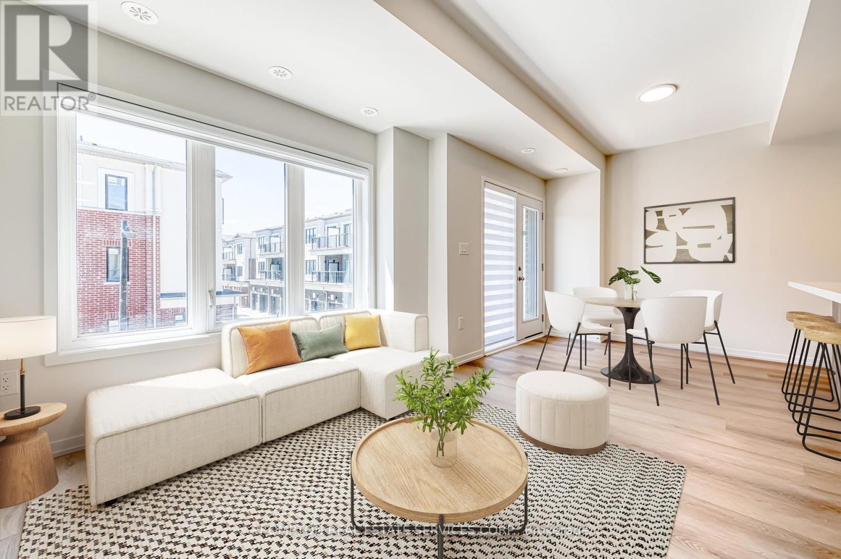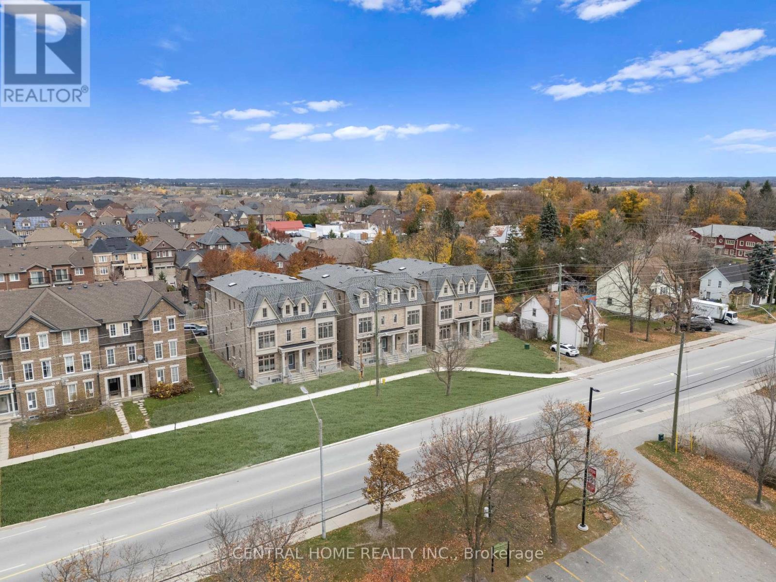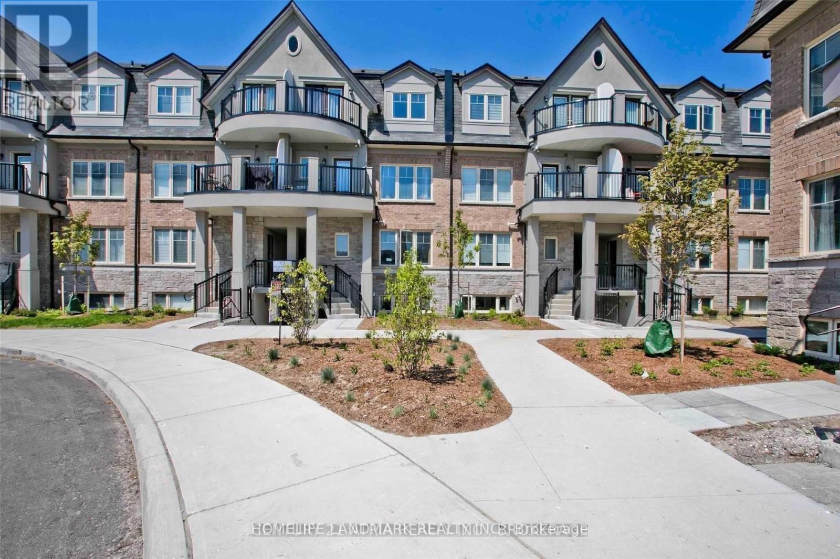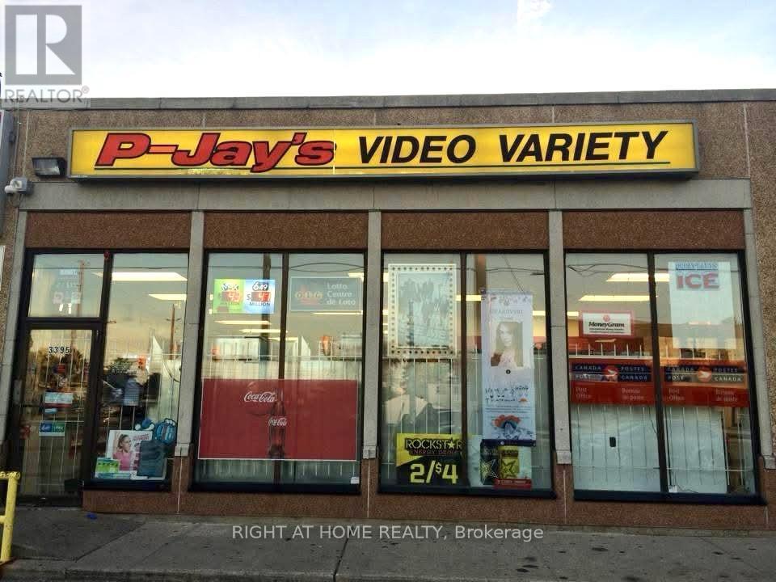41 Bellagio Avenue
Hamilton, Ontario
Tucked In The Heart Of Sunny Stoney Creek Mountain's Coveted Hannon Community, This Stylish 3 Bed, 4 Bath Home Blends Comfort, Convenience, And Charm. The Airy Open-Concept Main Floor Features A Spacious Foyer, Luxury Vinyl Plank Flooring, Wood California Shutters & Pot Lights Throughout, An Upgraded Kitchen With Quartz Countertops, Ceiling-Height Cabinetry, Gas Range, Sleek Stainless Steel Appliances, Powder Room, And A Double Garage W/Gas Line. Upstairs, You'll Find A Spacious Primary Bedroom With A Walk-In Closet & A Relaxing Ensuite Featuring A Jetted Tub. Two Additional Bright Bedrooms, A Full Bathroom, And Convenient Upper-Level Laundry. Need More Room? The Finished Basement Has You Covered With A Large Rec Room, Office/Bedroom + Ensuite, And Storage To Spare. Step Outside And You're Just Across The Street From School Drop-Offs And Bellagio Park Adventures. BBQ Season Is A Breeze With A Fully Fenced Yard, Gas Line, Stamped Concrete Patio Perfect For Summer Nights & Weekend Entertaining. Plenty Of Parking With A 4-Car Driveway! All This Just Minutes From Highways, Shopping Centres, Scenic Trails, Restaurants, Cinema Nights, And So Much More. This Is More Than A Home, It's A Lifestyle Your Family Will Love! (id:62616)
Lower - 322 Carson Drive
Hamilton, Ontario
Spacious lower-level unit with separate private entrance, located in a peaceful and family-friendly neighborhood. Very convenient location close to schools, shopping, parks, and all everyday amenities. 2 Bedrooms + Large Family Room with a cozy fireplace. Family room has sliding doors that walk out to a private, fenced-in backyard lots of natural light! Modern kitchen with central island and huge granite counter space, great for cooking or entertaining. One newly renovated 3-piece bathroom (with standing shower) on the main level, plus an extra washroom in the basement. Private laundry included. Comes with 2 driveway parking spots. Vinyl hardwood-style flooring throughout clean and easy to maintain. Double door fridge, stove, dishwasher, washer, and dryer included. Window coverings included. Backyard is for lower unit use. Tenant responsible for backyard lawn care and side entrance snow removal. 50% utilities shared with upstairs. (id:62616)
513 - 102 Grovewood Common Circle
Oakville, Ontario
Rare Opportunity Wont Last! Stunning and spacious 2-bedroom + den corner unit with 2 full bathrooms, 2 balconies, and 1 parking spot. This bright 989 sq ft suite offers breathtaking lake views and an abundance of natural light. Features include a gourmet upgraded kitchen with quartz countertops, prep island, and stainless steel appliances, hardwood flooring, and an open-concept living and dining area with walk-out to balcony. The primary bedroom boasts a walk-in closet and a private 3-piece ensuite. Enjoy the convenience of 1 parking spot, ensuite laundry, 1 locker, and an unbeatable location walking distance to shops, restaurants, and amenities, and just minutes to the hospital, GO Station, and major highways (403/407/QEW). (id:62616)
401 - 95 Dundas St Street
Oakville, Ontario
Modern studio suite featuring custom kitchen cabinetry, sleek countertops, stainless steel appliances, and a stylish backsplash. Bright and open-concept layout with contemporary finishes throughout. Elegant 3-piece bathroom with quality tiles and flooring.Includes ensuite laundry, one underground parking space, and a convenient locker.Exceptional building amenities include a fully equipped gym, stylish party room, and rooftop terrace with recreational space.Ideally located close to dining, medical facilities, major highways, Sixteen Mile Sports Complex, scenic walking trails, ponds, and parks.Available from August 1st, 2025. (id:62616)
202 - 4 Spice Way
Barrie, Ontario
Welcome to Unit 202 at 4 Spice Way in the highly sought-after Bistro 6 community in South Barrie. This upgraded 2+1 bedroom, 2 bathroom condo features high and smooth ceilings throughout, pot lights in the kitchen and living area, and wide-plank laminate flooring throughout. The modern kitchen includes quartz countertops, extended cabinetry, stainless steel appliances, a double-door fridge with water dispenser, and an above-the-range microwave. The spacious den with double doors and windows is ideal for a home office, nursery, or optional third bedroom. The primary bedroom offers double closets and an ensuite bathroom with a walk-in glass door shower and upgraded dual shower fixtures. The unit includes 1 underground parking space. Bistro 6 offers residents access to a full gym, community kitchen, basketball court, outdoor BBQ terrace with patio, and beautifully landscaped common elements. The surrounding area is new, vibrant and close to schools, parks, trails, shopping, restaurants, Barrie South GO Station, Highway 400, and much more. Don't miss this opportunity to make it your new home! (id:62616)
Lower - 48 Samuel Oster Avenue
Vaughan, Ontario
Finished Basement 2+1 Apartment With Walk-In Separate Door From Garage, Full Kitchen, 2 Bedrooms, 1 Den, And A 5-Piece Bathroom. Ensuite Laundry. Fully Furnished. Recent Upgrades: New Floors (2022), Fresh Paint, New Driveway (2024). Walking Distance To T&T, NoFrills, Walmart, Bus Stops, And One Bus To Finch Subway. Close To Schools, Promenade Mall, Parks, And Hwy 407. Includes All Appliances: TV, Fridge, Stove, Dishwasher, Washer, And Dryer. One Driveway Parking Spot. Tenant Pays 40% Of Utilities, Internet Included. No Pets. No Smokers. (id:62616)
232 Elm Avenue
Georgina, Ontario
Rare opportunity to lease a stunning, modern home featuring radiant floor heating throughout and soaring 9 ft ceilings for a spacious, open-concept feel. This beautifully maintained property boasts 2 oversized bedrooms and 2 elegant bathrooms, including a luxurious primary suite complete with a modern 4-piece ensuite, double vanity, and huge his-and-hers closets. The bright and expansive living area is enhanced by wide, south-facing windows that allow natural light to flood the space. Enjoy cooking in the sleek, modern kitchen with gas stove, quartz countertops and backsplash, stainless steel appliances, and custom cabinetry. The second bedroom has convenient access to a stylish 3-piece bathroom with towel warmer perfect for guests. Additional highlights include pot lights throughout, central vacuum system with attachments, in-suite laundry with a large storage closet, and a water purification system. Tenant to pay 40% of utilities. High speed internet is included in the rent. This is a rare chance to enjoy luxury living in a beautifully designed home close to the lake. (id:62616)
68 Oakridge Court
East Gwillimbury, Ontario
Located Within The Welcoming, Family Oriented Community In East Gwillimbury, 3 Bed Freehold Townhome W 3.5 Bath, The Living Room Leads Out To A Great-Sized Backyard That Backs Onto aPark. The Large Deck Is Surrounded by Gorgeous Landscaping, Spacious Primary Bedroom Boasting A Walk-In Closet & 3 Pcs Ensuite, Oak Staircase W/Iron Pickets, Modern Open Concept Kitchen W/Large Breakfast Area, Great Rm For Family Entertainment, Direct Access To Garage, Separate Entrance To A Fully Finished Basement, Variety Of Perennial Plants Surrounded, Filled W Parks & Conservation, Woodlands & Waters, But Also Shops, Restaurants, And Transit To Meet The Needs OfModern Families! (id:62616)
128 Frank Kelly Drive
East Gwillimbury, Ontario
Client RemarksNew Andrin Homes 4Br Detached Home Back On Park! Approx.2,763 Sqft ! Open Concept!Upgrade10' Ft Ceiling On Grd Fl & 9' Ft Ceiling On 2nd Fl! Family Size Kitchen W/Granite Counter+ Marble Backsplash+S/S Appliances! Bright/Huge Size Bow Window At Breakfast W/O/L Park! Luxury Master Br W/4Pc Ensuite & Separate Shower+Free Standing Bathtub! 2nd Floor Laundry! Access From Garage! Close To Go Train, Upper Canada Mall,400&404! (id:62616)
20 Thomas Reid Road
Markham, Ontario
Welcome to 20 Thomas Reid Rd, A one of a kind Executive Oasis in Prestigious Markham. This updated and renovated executive home sits on a rare premium lot in one of Markham's most exclusive neighbourhoods. A true entertainers paradise, this property showcases a resort-style backyard that sets a new standard for outdoor living. Enjoy your own custom putting green, sun-soaked inground salt-water pool with waterfall, custom built Gazebo with large screen tv, updated composite deck, professional 30x60 basketball court which converts to an ice rink in the winters, designer stone patio with loungers and oversized umbrellas all surrounded by mature trees and professionally landscaped gardens which offer total privacy. Inside, the home features 4 bedrooms, a gourmet chefs kitchen, elegant formal living and dining areas, spacious principal rooms, modern bathrooms, and thoughtful upgrades throughout. Walk out from your main floor straight into a true backyard retreat that feels like a private resort. The basement features a well-equipped bar and pool table. Located in a high-demand, family-friendly pocket, you're close to top-rated schools, golf courses, shopping, and highways yet tucked away on a quiet, prestigious street. This is not just a home it's a lifestyle. Come experience one of the most spectacular yards in the GTA. (id:62616)
501 Mcgregor Farm Trail
Newmarket, Ontario
Welcome to your Dream Home in the Prestigious Glenway Estates! This Stunning 4-bedroom, 4-bathroom residence sits on a premium 150-ft deep, Sun-Drenched Corner Lot featuring an oversized 18 x 36 Inground Pool backing onto a serene Wooded Area for added privacy * Home offers almost 3,000 sq ft of Elegant Living Space above grade * Step through an impressive 8-ft Double Door entry into a spacious Foyer, where you'll immediately notice the elegant hardwood flooring, smooth ceilings, upgraded lighting, Pot lights, and custom California Shutters * The Contemporary Kitchen is a Chefs Delight, featuring Glossy Cabinetry, Quartz Countertops, Premium Stainless Steel Appliances * The Sunlit Breakfast Area offers a seamless Walk-Out to the Private Backyard perfect for morning coffee or entertaining * The inviting Family Room centers around a cozy Gas Fireplace, creating the perfect atmosphere for relaxing evenings * Upstairs, the Expansive Primary Suite is a true retreat with an oversized Walk-in Closet and a spa-inspired 5-Piece Ensuite complete with a frameless glass shower, deep soaker tub, and double granite vanity * All secondary Bedrooms are generously sized, with one offering a private 3-piece ensuite and two sharing a 5-piece Jack and-Jill bathroom * Outside, enjoy your own Backyard Oasis featuring an oversized 18 x 36 Inground Pool perfect for summer fun and entertaining * An unbeatable location close to Upper Canada Mall, parks, ravines, trails, top-rated schools, and so much more * Don't miss this rare opportunity to own a truly exceptional home in one of Newmarket's most sought-after communities! (id:62616)
24 Colonsay Road
Markham, Ontario
*Welcome To A Residence That Doesn't Just Meet Expectations ,It Shatters Them!*This Is Not Just A Renovation , It's A Transformation ,A Designer's Vision Brought To Life With Luxury ,Elegance & Timeless Sophistication*You Will Be Captivated By The Striking Curb Appeal ,Sleek Glass Garage Door, Solid Front Door, Custom Interlock ,Professional Landscaping & A Covered Porch Seating Area To Sip Your Morning Coffee Or A Glass Of Wine At Sunset*Step Inside & Experience The Wow Factor At Every Turn*The Open Concept Layout ,Living ,Dining ,Kitchen ,Breakfast Is An Entertainers Dream Flowing Together In Perfect Harmony *Elegant Glass Railing ,Pot Lights Through-Out, Ceiling Speakers Inside For Your Favorite Playlists As Well As Outside ,Loutrqn Switches & Of course Wired Smart Bc Luxury Today Means Living Connected & Effortlessly *Gleaming Hardwood Floors Guiding You Through This Sophisticated Space*Chef's Kitchen Is Simply Breathtaking With High End Built-In Jenn-Air S/S Appliances ,Modern Quartz Counters With Book-Matched Quartz Backsplash ,Unique Decor, Centre Quartz Island *Finishes That Belong On The Page Of A Luxury Design Magazine!*Family Room That Invites Cozy Evenings By The Fireplace ,Custom Built-Ins For Style & Storage * Family & Dining Walk-Out To The Private Garden Retreat With Interlock & Large Deck Made For BBQ'S ,Cocktails,& Making Memories *All Overlooking A Pool Sized Backyard That's Perfectly Manicured & Ready For Summer Fun!*Bedrooms Designed For Comfort, Style & Flair*Custom Built-Ins In Every Closet ,Hunter Douglas Window Coverings* Basement Is An Entertainment Zone ,Flooded With Natural Light From A Large Panoramic Window ,Bar Set-Up Zone & Classy Wine Rack Offering The Perfect Backdrop For Your Next Celebration*This Isn't Just A House,It's A Statement, A Lifestyle ,A Showstopper!Special Family Community Renowned For Its Mature Tree-Lined Streets, Captivating Walking Trails ,Golf Courses,Top-Rated Schools, Parks ,Hwy's,Transit & All Amenities* (id:62616)
166 Boadway Crescent
Whitchurch-Stouffville, Ontario
Absolutely Stunning 3 Bedrooms Minto Freehold Townhome with Open Concept Layout & 9' Ceiling On the Main Floor * Freshly Painted, Very Clean & Bright * Main Floor features Modern Open Concept Layout with Hardwood Flooring in Living Room & Dining Room, great for Entertaining * Modern Kitchen With Granite Countertop & Island (Breakfast Bar) * Second Floor features a Large Primary Bedroom with a large Walk-in Closet, 4-Piece Ensuite Bathroom and Upgraded Broadloom * 2 more Bright & Spacious Bedrooms with large closets and Upgraded Broadloom * Direct Access To Attached Single Car Garage * Long Driveway, can Park Additional 2 Cars * No Side Walk * Minutes Away From Stouffville Go Train Station, Schools, Transits, Restaurant, Golf Club, Supermarket, Walmart * PERFECT for First Time Home Owners and Young Family * Don't miss this opportunity!!! (id:62616)
106 - 88 Corporate Drive
Toronto, Ontario
Look no more your dream condo awaits! Welcome to this rarely offered 2-bedroom Tridel-built gem in one of Scarborough's most sought-after locations near STC! Boasting a smart and spacious layout, this freshly painted suite features a bright and efficient kitchen, stainless steel appliances, and a generous living and dining area.Enjoy one of the very few units with its own private balcony/terrace perfect for relaxing or entertaining. No elevators easy walk-out access to the balcony and conveniently located close to the fire exit, making it ideal for families and elderly residents.Incredible amenities include indoor/outdoor pools, badminton & tennis courts, sauna, jacuzzi, ping pong, billiards, squash, and top-notch building security. Unbeatable location with easy access to Hwy 401, TTC, and walking distance to Scarborough Town Centre, high-ranked schools, and more!Please note: Window caulking work ongoing until July/August. Scaffold currently on terrace.Virtually staged photos included. (id:62616)
3611 - 5168 Yonge Street
Toronto, Ontario
Luxurious 1 Bedroom In Prime North York Location, Unobstructed East View, Direct Access To Subway, Steps To Supermarket, North York Civic Centre, Restaurants, Coffee Shops, Retail And All Amenities. High End Finishes, Built-In Fridge And Dishwasher, Stainless Steel Appliances, Granite Countertop, One Parking (id:62616)
191 Paradise Road N
Hamilton, Ontario
Welcome to this beautiful brick bungalow nestled in the heart of family-friendly Westdale North. The main floor features two bright and spacious bedrooms, bathed in natural light, and a welcoming layout that flows into a meticulously maintained front garden. A serene and sun-filled room at the rear of the house is ideal for a home office or creative space, opening onto a generous backyard with a large deckperfect for relaxing or entertaining after a day of working from home. The fully finished basement includes two additional bedrooms and a modern three-piece bathroom, offering great potential for extended family, guests, or additional living space. A building permit has already been approved for a new side entrance addition, creating the opportunity for a separate basement unit and potential rental income. Enjoy a walkable lifestyle with close proximity to Churchill Park, McMaster University, Princess Point, hiking trails, and the shops and cafes of Westdale Village. This is a rare opportunity to own a well-maintained, move-in-ready home in one of Hamiltons most desirable neighbourhoods. (id:62616)
1119 - 1 Jarvis Street
Hamilton, Ontario
Welcome to this stunning 1-year-new 2-bedroom condo located in the heart of downtown Hamilton. This bright and functional unit features floor-to-ceiling windows for natural light and an open-concept living space. The fully equipped kitchen includes stainless steel appliances: fridge, cooktop, built-in oven, microwave, dishwasher. and in-suite laundry. Enjoy top-tier building amenities: concierge/security, fitness centre, co-working lounge, parcel lockers, and upcoming retail at ground level. Prime location just minutes to GO stations, McMaster University, Hamilton General Hospital, and the city's trendiest dining and entertainment districts. Walk Score 98. Easy access to Hwy 403, QEW, and HSR transit. High-speed Rogers Internet is included in the rent! (id:62616)
254 Dent Place
Woodstock, Ontario
A rare bungalow gem on a wide lot in the heart of Woodstock, 254 Dent Place welcomes you with warmth and charm the moment you arrive, featuring 3 spacious bedrooms, 2 bathrooms, a beautifully maintained kitchen with an island and ample cabinetry, a comfy family room, and plenty of storage to keep life organized. A fully finished basement complete with a rec room, bar, and potential for a 2-bedroom apartment that already has a separate entrance, perfect as an in-law suite, home office, or income opportunity. A brand-new metal roof was installed this year. While the private, fully fenced backyard offers a deck, gazebo, and the perfect space to relax or entertain, all nestled on a quiet, family-friendly street within walking distance to parks with seasonal ice rinks for hockey, basketball courts, and just minutes from schools, shopping, cafés, and Hwy 401. It's more than just a house, it's ready to become your home! (id:62616)
147 - 677 Park Road N
Brantford, Ontario
Discover this beautifully crafted, brand-new townhouse in the highly desirable Brantwood Village of Brantfords vibrant north end. Spanning three floors, this home offers 2 bedrooms, a multi-purpose den, and 2.5 bathroomsperfect for families or those seeking a blend of style and comfort. Step inside to find a welcoming entryway with ample closet space, direct access to the attached garage, and a utility room, with stairs leading you up to the main living area. The second floor opens into a sunlit, open-concept kitchen, dining, and living space, which flows effortlessly onto a private terracea great spot for relaxing with morning coffee or evening refreshments. A convenient powder room is also located on this level. On the third floor, unwind in the spacious primary bedroom with a 3-piece ensuite, along with a second bedroom with a walk-in closet and a versatile den thats perfect for an office or playroom. This floor also includes a 4-piece bathroom and a laundry room for added ease. An attached one-car garage rounds out the homes features. With its prime location near Highway 403, shopping, schools, parks, and trails, this townhouse combines modern design with a convenient lifestyle. Schedule your private tour todaythis one wont last long! (id:62616)
29 - 575 Woodward Avenue
Hamilton, Ontario
Welcome to 575 Woodward Ave unit #29 located in Hamilton ON! Where elegance meets refinement, built by an award winning builder Losani Homes. This townhouse is only 3 years old, only had one owner and offers LOW maintenance fees! The main floor of this house provides lots of natural light from the big windows, cozy living room, a convenient powder room, laundry room, a pantry and a balcony! Upstairs, youll find 3 bedrooms and 1 (4-piece) washroom. BUT WAIT THERE IS MORE! The lower level of the house has flex space that opens to the backyard which can be used as another family room, a 4th bedroom an office or any other creative ideas! With no rear neighbors, a park right behind you for entertaining and steps away from Hamilton beach, easy access to highways and amenities close by it makes it a must see! (id:62616)
333424 Concession 1 Rr4
West Grey, Ontario
Set On A Beautiful 3.08 Acres Of Land This Unique Property Offers So Much More Than Meets The Eye. With A Rural Living Setting And A Commercial Industrial Zoning You Get To Live and Literally Work From Home. Zoned As M-2 & M2-1, Detached 3+1 Bed and 3 Bath Bungalow With Inground Pool, Pool House, Drive Shed/Shop and 2 Smaller Sheds. Providing Lots Of Space For A Growing Family and Business. Heated Shop/Barn 30.3' x 53.4' With Water, Hydro, 2 PC Bath And Concrete Floor Offering 2 Separate Work Spaces Two Additional Garden Sheds For Outdoor Storage, And A Pool House/Cabana That Can Be Converted To Your Very Own Office Space. The Property Is In A Fantastic Location For The Recreational Enthusiast With Several Lakes Near-By (Irish, Bells, Williams, And Eugenia) Not To Mention Hiking Trails and Rail Trails For Those Wanting To ATV There Way Around Town. Just 5 Minutes To Town Of Durham, 35 Minutes To Owen Sound. (id:62616)
333424 Concession 1 Rr4
West Grey, Ontario
Set On A Beautiful 3.08 Acres Of Land This Unique Property Offers So Much More Than Meets The Eye. With A Rural Living Setting And A Commercial Industrial Zoning You Get To Live and Literally Work From Home. Zoned As M-2 and M2-1, Detached 3+1 Bed and 3 Bath Bungalow With Inground Pool, Pool House, Drive Shed/Shop and 2 Smaller Sheds. Providing Lots Of Space For A Growing Family and Business Heated Shop/Barn 30.3' x 53.4' With Water, Hydro, 2 PC Bath And Concrete Floor Offering 2 Separate Work Spaces. (Irish, Bells, Williams, And Eugenia) Not To Mention Hiking Trails And Rail Trails For Those Wanting To ATV There Way Around Town. Just 5 Minutes To Durham, 35 Minutes To Owen Sound, Two Additional Garden Sheds For Outdoor Storage, And A Pool House/Cabana That Can Be Converted To Your Very Own Office Space. The Property Is In A Fantastic Location For The Recreational Enthusiast With Several Lakes Near-By. (id:62616)
D-2nd Flr Front - 459 Parkside Drive
Toronto, Ontario
Bloor/Parkside. Beautiful High Park charmer, one bedroom plus den. Bright windows - walk out to a private balcony. The balcony overlooks High Park. The den has corner windows. Tastefully decorated (tenant willing to sell furniture). Fantastic location- directly across the street from a gorgeous 400-acre city park with tennis courts, wooded hiking trails, groomed gardens, swimming pool, skating rink, Grenadier Pond, and a zoo. Short walk to Keele subway station or Carlton 506 street car (runs from High Park loop to Main station). Walk to the lakefront boardwalk and Sunnyside Beach. Enjoy exploring the local shops and cafes in Roncesvalles Village. Great shops along Bloor, including Bloor by the Park and nearby Bloor West Village. Great cycling area. Rent incl - hydro, heat, water. Looking for non-smokers. (id:62616)
2524 Hammond Road
Mississauga, Ontario
Pride of ownership in this Executive 2 Storey, 4-Bedroom, 4-bathroom home in the Desirable, sought after Sherwood Forrest neighborhood. Situated on a Rare 75 x 150 ft. lot, the welcoming foyer with a skylight, opens to a grand oak staircase with elegant wrought iron pickets, leading to both the second floor and the Basement. Large living room, Dinning room with updated Hardwood floor, Pot Lights and Crown Moulding; a sun filled family room with a decorative gas fireplace. A large Eat-in kitchen with French door walkout to Deck, Laundry room Conveniently located in Main Floor with a side door Exit. The primary bedroom with walk-in closet and 5-piece ensuite and three more generously sized bedrooms sharing a 5-piece bathroom. The finished basement hosts two more bedroom, with a spare room, 3-piece bath. Tons of Updates! This Premium location is within walking distance to Sheridan Centre, trails, parks, tennis and basketball courts, playgrounds, outdoor skating rink and seasonal neighborhood events. Also close to schools, Credit River, UTM, hospitals, Go station and major highways. (id:62616)
116 Goldham Way
Halton Hills, Ontario
This stunning freehold with 0 condo-fees townhome in a prime Georgetown location offers unparalleled convenience and comfort with no maintenance fees and a thoughtfully designed layout. Step inside and discover generous sized rooms throughout, creating an airy and inviting atmosphere on the main floor and finished basement. The upper level boasts convenient laundry, while the fully finished basement, complete with a 3-piece washroom, provides versatile extra living space. Outside, enjoy a, fenced backyard with a patio, perfect for entertaining or relaxing, and the added convenience of direct garage access to the backyard. Parking is a breeze with a single-car garage and a 2-car side-by-side driveway. This meticulously maintained home reflects true pride of ownership and is ideally situated just minutes from the 401, 407, walking distance from shopping, places of worship, parks, and top-rated schools. Fridge and stove have knock-knock function to turn on the light by tapping on the glass. The hot water tank is owned and 1 year old. Furnace is from 2010. Front door has been upgraded in 2025. The house has been recently painted in neutral colours. Patio is made from composite material making it kid-safe, durable and maintenance free. This truly turn-key property is ready for you to move in and enjoy. Seize this opportunity! (id:62616)
13 - 3975 Eglinton Avenue W
Mississauga, Ontario
Aggressively Priced According to Today's Market. Value For Money In A High Demand Area Of Mississauga. 1624 Sq ft Of Move In Ready Home Featuring 3 Large Bedrooms + Den, 3 Washrooms, One Terrace, One Balcony, One Garage Space, One Surface Parking, Spacious and Bright Main Level Features Laminate Flooring In Living/Dining And Den Areas, Open Concept Kitchen Features Stainless Steel Appliances and Quartz Counter Tops, Breakfast Bar, Upgraded Double Sink. Pot Lights In Living Area. Walk Out to A Large Terrace From The Main Level to Enjoy The Sunsets, 3 Large and Bright Bedrooms, Primary Bedroom Also Has Space For a Work Desk If You Want to Work From Home, 4 Pc Primary Ensuite With a Large Walk-In Closet. One Bedroom Has Balcony As Well, Convenient Laundry On 2nd Floor. Close To Top Rated Schools, Shopping, Major Hwys 403/401/407. Credit Valley Hospital, Mall, Parks. Transit At Your Doorstep. Across the Street From The Popular Ridgeway Plaza. (id:62616)
618 - 6 David Eyer Road
Richmond Hill, Ontario
Enjoy stylish, modern living in this bright south-west facing brand new unit featuring soaring 9' ceilings and over $12,000 in premium upgrades including upgraded flooring, black faucets and plumbing fixtures, a walk-in closet, and a stunning quartz kitchen island with waterfall edge. This thoughtfully designed suite offers a spacious open-concept layout and comes with 1 parking and 1 locker. Rental fee include Rogers Ignite high-speed internet. Residents enjoy a full range of upscale, clubhouse-style amenities: concierge, gym, party room, theatre, music room, and dog wash station. Conveniently located just minutes from Hwy 404, Richmond Hill GO Station, Costco, top-rated schools, shopping, dining, Richmond Green Park, and the nearby community Centre and library. (id:62616)
Lower - 10 Ken Davie Gate
Georgina, Ontario
Separate entrance appartment on lower level. Brand New & Beautiful just build and closed in March 2025 Home In A Quiet Neighborhood! Open Concept Layout W/ 2 bedrooms plus huge washroom with laundry .All new with pot lights , closets and custom kitchen and stone counter tops in the kitchen and washroom, stainless stills brand new appliances , Vinyl floors everywhere . Modern backsplash in the kitchen and beautiful tiles in the washroom . The appartment invites you into an open concept living and dining, and a welcoming place. Smooth ceilings upgrade , pot lights , All brand new appliances(washer , drier, dishwasher , fridge , stove, new hood ) , 1 Parking Spaces In Driveway. This Home Is Located Within A Family-Friendly Neighborhood Close To All Amenities Including Hwy 404, walking distance to Lake, community center , Cinema Stores, Schools, Banks, Parks, Plazas, Libraries, Churches, Schools (id:62616)
Basem. - 144 Royal Orchard Boulevard
Markham, Ontario
Welcome to the family-friendly Royal Orchard neighborhood!Experience the joy of living in a cozy/warm 1-bedroom basement unit with direct access from the main entrance door with Spacious living room, Enjoy seamless connectivity with quick access to Highway 7,407, & 404, making commuting a breeze. Explore nearby shopping and entertainment options, creating a vibrant and convenient lifestyle. Close to bus stop station, For students / newcomers; the YRT bus #03 provides a direct route to York U (Keele Campus). Commuting to Finch Station is a breeze, taking just 30 minutes by transit.Your daily needs are met with ease,as Food Basics,Shoppers Drug Mart, & Thornhill Community Centre are all within a 5-minute drive. Discover the perfect balance of convenience & community living in the heart of Royal Orchard your new home awaits! Tenant responsible for snow removal of their side, No Pet/No Smoke due to allergy. Only 1 Parking space is available on the left side of driveway. Tenant pays 1/3 of utilities. **Internet is included! ** Newcomers and students are welcome. (id:62616)
707 - 15 Water Walk Drive
Markham, Ontario
Spacious & Bright, 1+1 BR, 1 1/2 Bth @Uptown Markham. Convenient Access To Transit, Highways, Groceries, Shopping, Restaurants & All Amenities. 24 Hr Concierge. Overlooking Park. Perfectly Spotless Condition For Immediate Moving In. Tenant Pays Utilities, Content and Liabilities Insurance. Landlord Wants AAA Caring Tenant w/Good Credit & Steady Income. No Pets & Non-Smoker Please. (id:62616)
607 - 8188 Yonge Street
Vaughan, Ontario
Welcome to 8188 Yonge Street, an exceptional new luxury development by Constantine Enterprises and Trulife Developments. This never-lived-in 1 bedroom plus den, 2 full bathroom condo offers a thoughtfully designed open-concept layout with upscale finishes throughout. This unit is filled with natural light and showcases a modern kitchen complete with quartz countertops, stainless steel appliances, and a Samsung washer and dryer. Step out onto your spacious 99 square foot private balcony and enjoy unobstructed views. The generously sized den provides flexibility for a home office or guest area, while both full bathrooms are elegantly finished with contemporary fixtures. Residents will enjoy a wealth of premium building amenities, including a state-of-the-art fitness and entertainment center, outdoor pool, a stylish party room with an upper-level terrace, co-working space, indoor children's play area, and full concierge service. Perfectly situated on Yonge Street, this prime Thornhill location offers quick access to parks, trails, shopping, dining, public transit, and major highways. This is a rare opportunity to lease a luxury condo in one of the area's most desirable new buildings. (id:62616)
20 Matawin Lane
Richmond Hill, Ontario
This charming townhouse is brought to you by Treasure Hill and offers a spacious yet cozy layout with 3.5 bathrooms, ideal for families or shared living. It features an open-concept main floor combining a bright living area perfect for entertaining and a modern kitchen with ample counter space. Upstairs, find two generously sized bedrooms, including a master suite with an ensuite bathroom and walk-in closet. Additional highlights include a versatile studio space ideal for a home office, recreation area or 3rd bedroom and a finished basement. Located in a vibrant growing neighborhood at the corner of Leslie and Major Mackenzie providing unmatched accessibility to HWY 404 while also being close to schools, parks, go train station, and shopping making this townhouse a blend of convenience and comfort for modern living. (id:62616)
158 Harvey Bunker Crescent
Markham, Ontario
Brand New, Never Lived In! Welcome to 158 Harvey Bunker Cres - a stunning 3,221 sq ft home in the prestigious Angus Glen community, 11' ft ceilings on main living & Kitchen area creating an open and airy ambiance, 8' ft closet doors Main floor & spacious office perfect for work-from-home needs or as a quiet retreat, 9' ft on 2nd floors include Featuring 4 spacious bedrooms all have access to the baths, upgraded hardwood and gourmet kitchen with quartz counters & central island. Bright open-concept layout, large primary suite with spa-like ensuite & walk-in closet. Double garage, 2nd floor laundry brings convenience to everyday living., and Tarion warranty. Close to Pierre Elliott Trudeau HS and St. Augustine CHS., HWY 404, HWY 7, Angus Glen Golf Course, Angus Glen and Crosby Memorial Community Centers, Downtown Markham, Unionville Fine Dinning, T&T Super Market, Markville Mall and more. (id:62616)
Upper Middle - 31 Metropolitan Crescent
Georgina, Ontario
Beautiful and bright just completely renovated a year ago new huge kitchen and washroom with custom cabinetry , stone and new stainless steel appliances and second line to the lake separate entrance appartment main floor , huge patio, large windows through out, in all rooms hard wood floor , outside patio, possible to have second parking , private beach , food basics and cafe and bank across the road .7 min drive from 404.rented till 15 of August. landlord is listing agent . (id:62616)
2946 Elgin Mills Road E
Markham, Ontario
Discover One Of Markhams Most Breathtaking Brand-New Luxury Residences Located In The Sought After Community Of Victoria Square. Blending Modern Luxury With Timeless Elegance. This Spacious Home Boasts 4 Bedrooms With A Versatile Den And 6 Baths Offering Ample Space And Flexibility For Comfortable Living. This Home Offers Approx 3700 Sq Ft Of Finished Luxury Living Space. Formal Living And Dining For Large Gatherings And Walk-Out To A Large Terrace. A Gourmet Kitchen At The Heart Of The Home Featuring Built-In Appliances, Custom Cabinetry And A Grand Island. An Elevator Accessing All 4 Levels For Convenience, Hardwood Floors And Potlights Throughout, Security Alarm System And A Smart Thermostat. The Perfect Retreat For A Multi-Generational Family With A Finished Basement Including A Walk-Up Offering Potential For An In-Law Suite Or An Investment Property. A Large Master Bedroom With A Walk-Out To A Private Terrace. 4 Ensuite Baths In Each Bedroom And 2nd Floor Laundry That Enhances The Homes Functionality Even More. Only Minutes From Costco, Highway 404, Community Centre And Right Across The Beautiful Victoria Square Park. (id:62616)
66 Emma Street
Oshawa, Ontario
Welcome to 66 Emma Street, a beautifully renovated bungalow nestled in the heart of Central Oshawa. This charming 2+1 bedroom, 1 bathroom home has been fully updated from top to bottom, featuring brand new vinyl siding, spray foam insulation, and sleek, modern finishes throughout. Enjoy exceptional privacy with no direct neighbors to the left in front, all within a quiet and peaceful neighborhood. The fully fenced backyard offers minimal maintenance and includes both a cozy deck perfect for entertaining or relaxing. A separate entrance to the basement provides in-law suite capabilities and excellent income potential .Ideally located just minutes from Highway 401, Oshawa Centre, the new TTC terminal (in progress - an added bonus for commuters) and local community centers. Recent zoning updates in the area may also increase future property value, making this an even more attractive opportunity. (id:62616)
17 - 13 Eaton Park Lane
Toronto, Ontario
New renovated flooring in this 2 Bathroom, 2 Bedroom + Den unit. Low maintenance fee and comes with 1 parking spot. Spacious open-concept layout and no stairs. Large backyard perfect for barbeque. 3 minute walk to closest bus stop at Finch and Warden intersection, with direct bus to Seneca college, Finch Station, and Warden Station. **Pet allowed** (id:62616)
702 - 19 Grand Trunk Crescent
Toronto, Ontario
This Beautifully Renovated Condo in the Center of Downtown is Steps Away from Union Station, CN Tower, Scotiabank Arena, the Aquarium, Go trains, Plenty of Restaurants and Most Importantly the Gardiner Expressway. Fantastic Location Most Sought After, Direct Access To The Path. Rarefind Beautifully Finished Two Br And Office Suite with Almost 50K in Renovations. The Interior of The Unit Features Modern Flooring(2025), Stainless Steel Appliances, New Rangehood with Microwave (2025) and New Electric Range (2025) and Stunning Kitchen Renovation (2025) Featuring Sleek Marble-Look Slab Backsplash, Entire Quartz Countertop, and Under-Cabinet Lighting with Brand New Cabinets. Enjoy this Practical Open-Concept Layout with 948 Sq Living Space, CN Tower And Rogers Centre Views. Excellent 1 Parking Spot and 1 Huge Size Locker Include in! Amazing Building Amenities: An Indoor Pool, Guest Suites, Party Room, Fitness Room, Basketball Court, Open Terrace and Outdoor BBQ. (id:62616)
1206 - 35 Hayden Street
Toronto, Ontario
Fabulous Corner-Unit Condo With An Owned Parking Spot Included! Spacious living area with a generous 650 square feet of residential space. Fully Furnished and The living room Can Serve As a Second Bedroom. Right At Yonge & Bloor Neighbourhood. Gluckstein-Designed Common Areas, Building Features Incl Indoor Pool, Gym, Guest Suites, 24-Hr Concierge/Security, Visitor Parking, Billiards, Etc. Thoughtfully Designed, This Spacious Suite Features 9-Foot Ceilings, Kitchen W/Breakfast Bar, Primary Bedroom W/Blackout Shade, Ensuite Laundry, Balcony W/Teak Tile Flooring, Etc. (id:62616)
4507 - 1 Concord Cityplace Way
Toronto, Ontario
Spectacular Brand New Landmark Condos in Toronto's Waterfront Communities! Welcome to Concord Canada House, a place you will be proud to call home. Conveniently located next city's iconic attractions including Rogers Centre, CN Tower, Ripleys Aquarium, and Railway Museum at Roundhouse Park. Only a few minutes walk to the lake, parks, trendy restaurants, public transit and financial district. Everything you need is just steps away. This suite features a high floor south facing one bedroom with gorgeous city and lake views. Premium built-in Miele appliances. Huge open balcony finished with a ceiling light and heater perfect for year-round enjoyment. You can enjoy world-class amenities including indoor pool, fitness centre, sauna, theater in the nearly future! (id:62616)
3004 - 56 Forest Manor Road
Toronto, Ontario
This 2 Br+2B Unit Is Located In The One Of The Most Demanded Areas, With Beautiful And Unobstructed Southwest View. Minutes To Dvp/401/404, Ttc, Subway, Community Centre, Shopping Mall, Hospital, Supermarkets, Cinema, Lots Of Restaurants Of Different Style Make Your Life Cozy And Enjoyable. What Makes This Unit Unique Is This Unit Has 10 Feet High Ceiling, Which Makes The Room Brighter. (id:62616)
1001 - 501 Yonge Street
Toronto, Ontario
LUXURY UPGRADES & IN MINT CONDITIONS NEAR UNIVERSITY OF TORONTO- TEA-HOUSE CONDOS!!!! 2YR-NEW-CONDO On Yonge WALK-TO- UofT. Steps From Transit, Yorkville, Eaton Centre,Shopping, Dining,Universities, Hospitals..LONG LIST. This 1 BEDROOM with Murphy bed+1 DEN Offers TOTAL 560- Sq fts (According to Layout) Of Gorgeous Smart Space And A Balcony!:Outdoor Pool,Spa, Gym, Yoga Room,Theatre,Lounges And Party-Rooms Class living & Lifestyle HEART OF THE CITY ! (id:62616)
2104 - 23 Sheppard Avenue E
Toronto, Ontario
Rarely-offered, Sun-Filled Corner Unit With Parking And Locker With Amazing View At The Most Sought-After North York Location! Luxury Spring Minto Garden Condo Located At Yonge & Sheppard. Large 2+1 Bedrooms And 2 Full Bathrooms With Open Concept Living & Dinning Room. Large Walk-In Closet In Primary Bedroom. Hotel Style Lobby With 24 Hrs Concierge Service, Luxury Amenities Including Bar & Lounge, Swimming Pool, Sauna, Whirlpool, Exercise Room, Games Room, Outdoor Patio, Garden And Visitor Parking. 2-Minute Walk To Subway Station. Close To Entertainment, Restaurants, Groceries & Easy Access To Highway 401. See And Fall In Love! (id:62616)
273 Britannia Avenue
Hamilton, Ontario
Welcome to your dream home! This newly renovated gem boasts modern sophistication and convenience in every corner. Step into an open concept layout, illuminated by energy-efficient LED pot lights, creating a warm and inviting ambiance throughout. The heart of this home is the stylish kitchen featuring sleek quartz countertops, perfect for whipping up culinary delights and hosting gatherings with friends and family. With 2 bedrooms plus a versatile room on the main floor, you have the flexibility to use it as an office for remote work or as a cozy third bedroom to accommodate guests or family members. Indulge in the luxury of a brand new washroom complete with water-efficient fixtures, ensuring both sustainability and comfort. Convenience is key with main floor laundry facilities, making chores a breeze. Step outside onto your brand new deck (2024), where you can simply unwind and soak up the sunshine in the large price space. The freshly laid sod adds to the charm of the outdoor space, providing a lush backdrop for relaxation and entertainment. Located within walking distance to grocery stores and shopping at The Centre on Barton. This home offers the ultimate in convenience and accessibility. Perfect for first-time buyers or those seeking a cozy retreat in a vibrant community. Don't miss your chance to make this your forever home. Designated front parking on street w/ city permit is available! Updated Electrical & Plumbing, Roof (2020)+(2024 for the back extension and Washer and Dryer) Bathroom (2024), Deck (2024) New Sod (2024), deep lot with private backyard! Located within walking distance to grocery stores and shopping at The Centre on Barton. This home offers the ultimate in convenience and accessibility. Schedule a viewing today! (id:62616)
34 Albion Way
Niagara-On-The-Lake, Ontario
Experience the sophistication and elegance of this exceptionally rare "Luxe Edition" Gatta-built Executive Bungalow Townhouse. At 3145 sq.ft. of luxury finishes it sits in one of Niagara on the Lake's most prestigious communities. This upscale model is a stand out, offering a thoughtfully designed layout with luxurious upgrades and custom features throughout. The moment you step through the front door your greeted by a dramatic entranceway with soaring ceilings, and refined architectural detail. The main level features the great room with 15 foot beamed ceilings, anchored by a custom contemporary feature wall showcasing a sleek horizontal natural gas fireplace. At the heart of the home is a chef inspired Cambria quart kitchen appointed with state of the art Miele appliances , an extended island and custom cabinetry where functionality meets timeless design. The open concept living and dining area is further enhanced by a 14 foot backlit wine feature a true showpiece. A built in wet bar in the dining room elevates the dining experience, as do the built in Sonos speakers. Extending the great room space is a covered patio complete with automatic screens with remote control which then leads to a professionally landscaped backyard oasis complete with built in kitchen gas BBQ and a stunning gas firepit. Also on the main level is a large master bedroom with spa like ensuite complete with soaking tub and walk in closet. There is also a large den or 4th bedroom and another beautifully appointed 3 pc bathroom. The large walk in laundry/mud room with garage entrance completes the main floor living area. The finished lower level has been finished to exacting standards with additional living space, including 2 additional bedrooms a full bathroom and a built in wet bar. Plenty of extra storage space as well . Custom window treatments and luxury lighting with details to numerous to mention, complete the dramatic elegant look of this extraordinary property. (id:62616)
25 Margaret Street
Thorold, Ontario
Immaculate bungalow set on lovely, spacious lot with private backyard oasis. Modern flare and old world elegance combine in this meticulously maintained home featuring large eat-in kitchen with bosch dishwasher, living room with cozy Norwegian gas stove, spacious master bedroom suite with walkout to backyard. Convenient laundry room off kitchen with recent new Maytag appliances. Spare bedroom with infrared sauna. Offering partially furnished. $2200 + utilities. (id:62616)
3395 Walker Road
Windsor, Ontario
Incredible opportunity to own a thriving convenience store + Canada Post outlet in the heart of Windsor! P-Jay's Video Variety & CANADA POST has been a trusted community staple since 1991, located on high-traffic Walker Rd with excellent visibility and steady foot traffic. Strong monthly sales across tobacco, lottery, grocery, alcohol, and more. Fully equipped with walk-in cooler, POS system, security cameras, shelving, and more turnkey operation with loyal customer base. Ideal for owner-operators or investors looking for a cash-flowing business in a high-demand area. Lots of upside potential! (id:62616)
72 - 575 Woodward Avenue
Hamilton, Ontario
Welcome to 575 Woodward Avenue Unit #72 a bright and modern end-unit townhouse located in a family-friendly community in East Hamilton. This beautifully maintained home features 3 spacious bedrooms and 2 bathrooms, perfect for families. Enjoy the benefits of an end unit, offering extra windows that flood the space with natural light throughout the day. The open-concept main floor is ideal for entertaining, with a seamless flow between the living, dining, and kitchen areas. Upstairs, all bedrooms are generously sized, providing plenty of room to relax or work from home. Nestled in a quiet townhouse complex, the property is located next to a private community park perfect for kids and outdoor enjoyment. Conveniently situated near schools, public transit, the Red Hill Parkway, and all essential amenities. Dont miss your chance to rent this turnkey home in a growing neighborhood! (id:62616)










