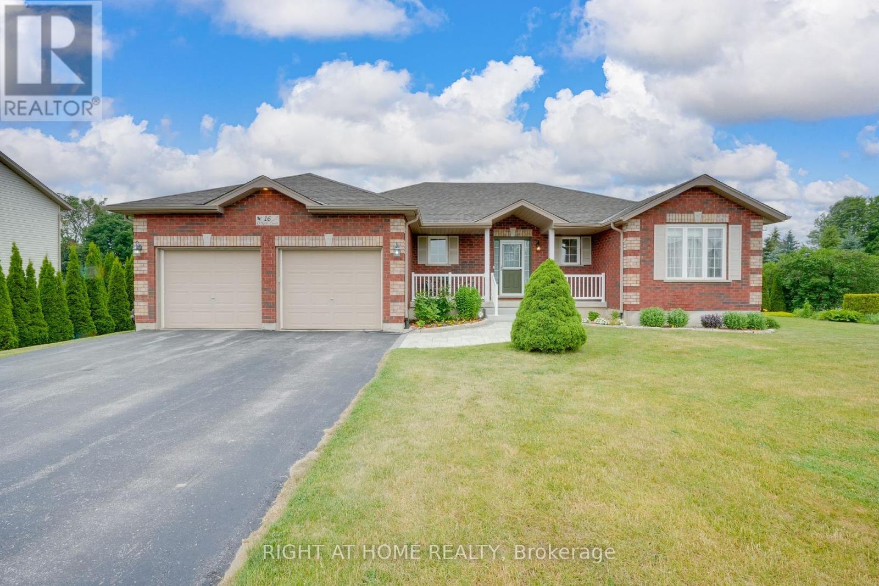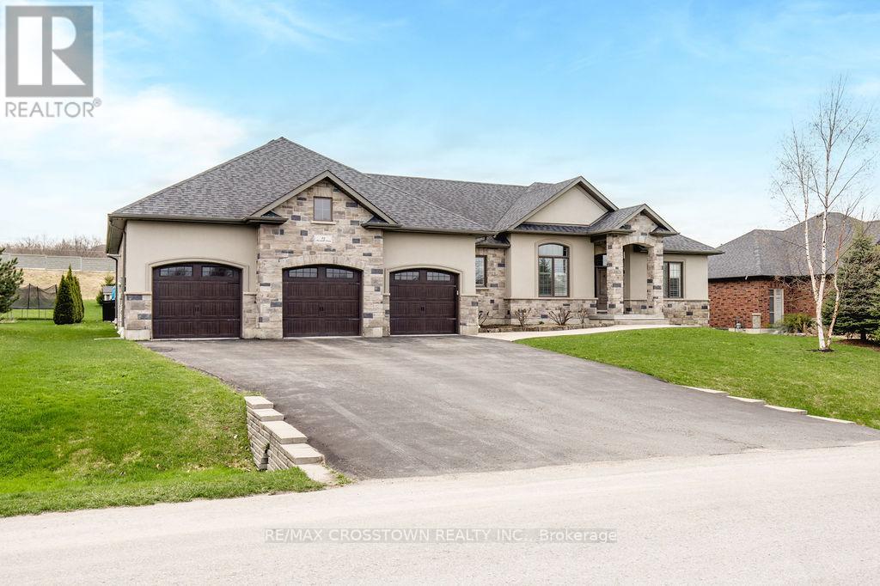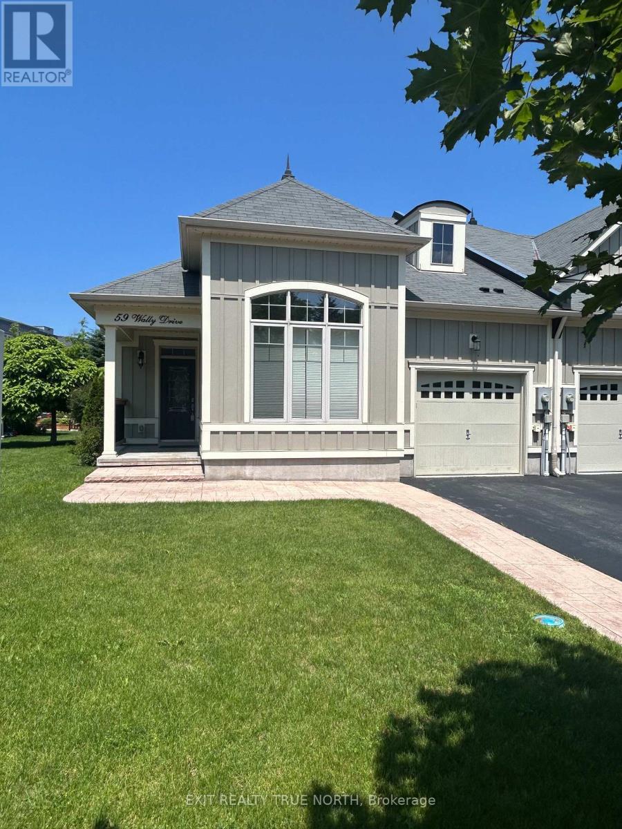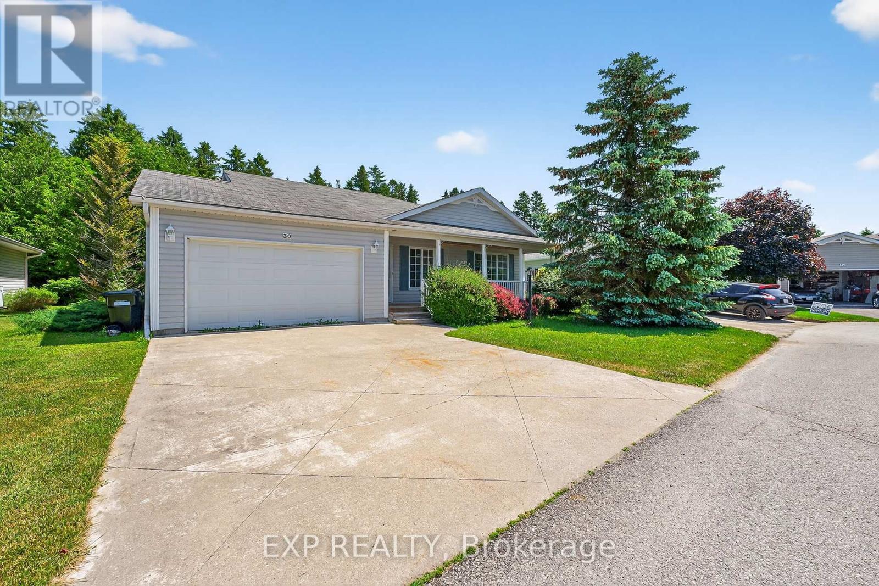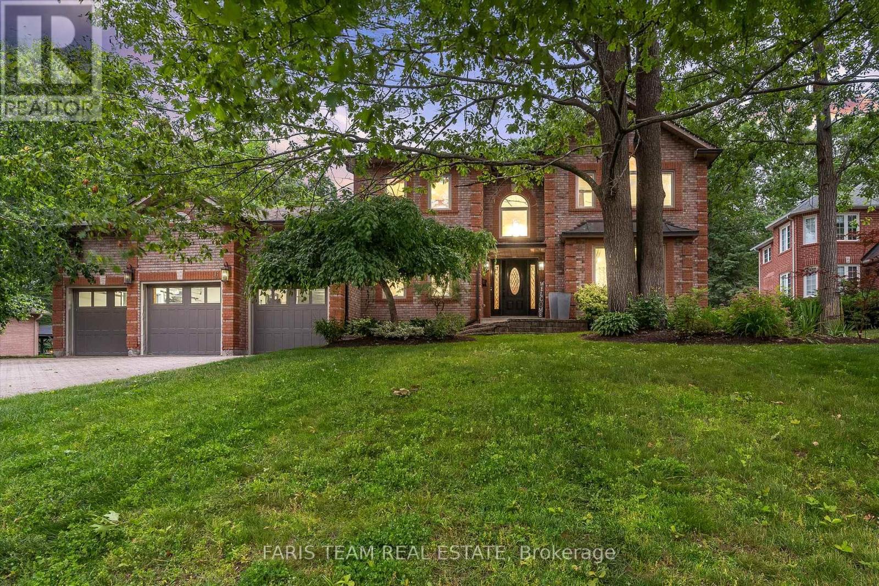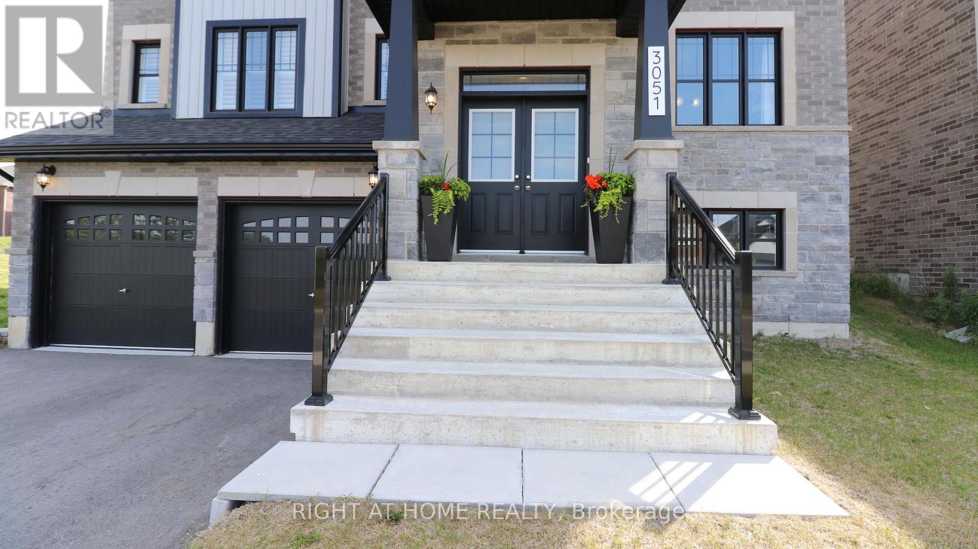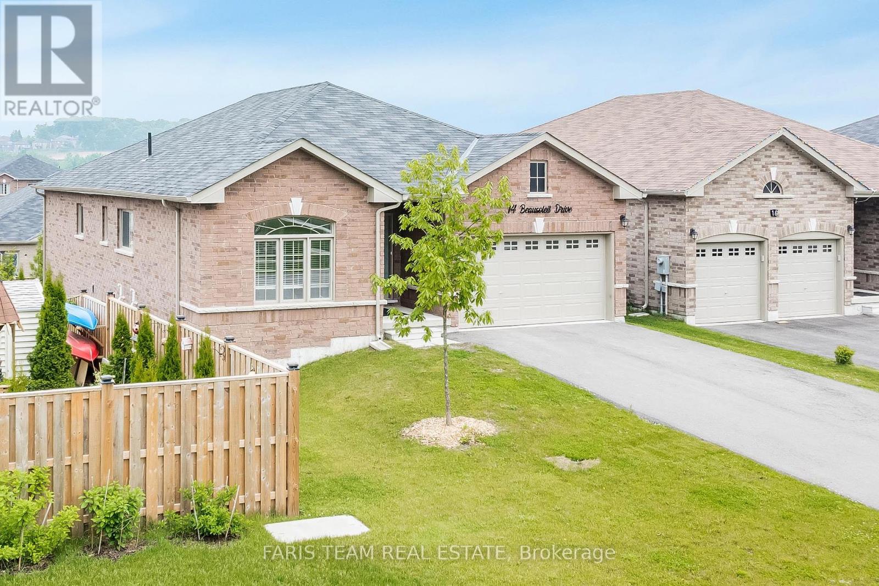976 Yonge Street
Midland, Ontario
They don't build them like they used to: Economical, energy efficient, low maintenance and ideally located, this cozy and well-maintained home is perfect for first-time buyers, down-sizers, or investors. Situated on a large lot just steps from Little Lake Park this gem is within walking distance to downtown, shopping, public transit, schools, library, curling club and arena/gym. New furnace, on-demand water heater and central air conditioning added within the last two years. Enjoy the comfort of central air, a quiet interior, and the durability of a metal roof. The standout feature is spacious 24' x 24' insulated double garage including 12x9 insulated garage door and 240 amp service-ideal for hobbies, storage, or a workshop. Paved driveway, compact layout, and low maintenance living in a central Midland neighbourhood. (id:62616)
16 O'neill Circle
Springwater, Ontario
Built in 2006 by Hedbern Homes, this is The MacMillan model. This 2+3 bedroom fully finished bungalow spans over 2,800 square feet of Fully finished thoughtful designed living space, where no expense has been spared. Ideal for multi-generational living, this home features a versatile in-law suite or apartment capability, complete with a convenient walk-up from the basement to the garage, providing a private and independent entrance. In 2022, the kitchen was completely remodeled, featuring top-of-the-line finishes and a newly designed layout, while gorgeous hardwood flooring was added throughout. This open-concept space is perfect for entertaining guests or enjoying quiet moments with family. Don't be fooled by photos, this is much bigger than it looks! For outdoor enthusiasts, step onto both expansive 24x20 (1,000 sqft) decks that leads to a serene Pavilion spa, where relaxation awaits. The beautifully landscaped yard is a true sanctuary, with a stone firepit, flourishing fruit trees, vibrant gardens, and raised galvanized garden boxes, providing a perfect blend of beauty and functionality. The fully finished basement is an entertainer's dream, Dri-Core subflooring, with Safe & Sound Insulation throughout the walls and ceilings for optimal comfort. The space boasts a wet bar, a large bathroom, and a Napoleon gas fireplace that adds warmth and ambiance. Coffered ceiling tiles, pot lights and Lutron dimmers with remotes enhance the atmosphere. Additionally, there is a dedicated room for a sm workbench and cold storage. With a separate entrance leading up to the double garage, this homes design truly offers convenience and privacy. The basement was finished with the necessary permits, and septic tubes were upgraded from five to nine to ensure the entire space is fully legal and up to code. Every corner of this property exudes quality, comfort, and a seamless blend of elegance. Roof 46/30 2018, AC 2023, Furnace 2024, Garage 21.8 x 22.8 (id:62616)
25 Mennill Drive
Springwater, Ontario
This custom-built bungalow offers 3+1 bedrooms, 3.1 bathrooms, and over 4,000 sq ft of finished living space. Featuring an open-concept layout with high-end finishes throughout, including a gourmet kitchen, spacious living and dining areas, and a luxurious primary suite with a 5-piece ensuite and walk-in closet. The fully finished lower level is designed for entertaining with a large rec room, theatre area, custom bar, and gas fireplace ideal for extended family or guests. Enjoy a beautifully landscaped backyard oasis with a saltwater pool, slide, stone patio, deck, perennial gardens, and wrought-iron fencing. Additional features include 2 laundry rooms, mudrooms on both levels, a 4-car garage (tandem at one bay) with drive-thru to the backyard, and direct basement access from the garage. In-ground sprinklers, generator, and trampoline included. This home perfectly combines luxury, comfort, and functionality in a family-friendly neighbourhood just minutes from trails, ski hills, and Barrie amenities. (id:62616)
59 Wally Drive
Wasaga Beach, Ontario
Welcome to 59 Wally Drive in beautiful Wasaga Beach! This stunning end-unit townhome sits on an oversized lot, offering extra space, privacy, and an abundance of natural light. With soaring 9 ceilings and brand-new hardwood floors, the open-concept living space feels bright, airy, and inviting. The spacious living area flows seamlessly to the modern kitchen and walkout to a three season sunroom and deck that overlooks a professionally landscaped backyard with a full irrigation system. This home features two generous bedrooms and two full bathrooms, providing both comfort and convenience. With the added touch of stylish new California shutters adding elegance and privacy. Located just minutes from the beach, shops, restaurants, and amenities such as the community center, tennis and pickleball courts, this home offers the perfect blend of relaxation and lifestyle. Don't miss this incredible opportunity to live in one of Wasaga Beach's most sought-after communities with no maintenance fees! (id:62616)
564 Hudson Crescent
Midland, Ontario
Experience luxury lakeside living in this brand new, never-lived-in end-unit townhouse located in the highly coveted Bayport Village community of Midland. Just 90 minutes from Toronto, this sun-filled 4-bedroom, 3-bathroom home offers 1,777 sq ft of beautifully designed open-concept living space, ideal for both everyday comfort and weekend escapes. Set against the stunning backdrop of Georgian Bay, this modern corner unit is steps from the full-service Bayport Yachting Centre marina, offering unparalleled access to boating, trails, and year-round recreation. Inside, large windows flood the home with natural light, while the functional layout, upscale finishes, and spacious bedrooms make it ideal for families or those seeking a peaceful retreat. The unfinished basement offers potential for customization to suit your lifestyle needs. Whether you're looking for a permanent residence or a luxurious weekend escape, this home delivers a rare opportunity to live in one of ontario's most beautiful waterfront communities. Book your private showing today and start your next chapter by the bay. (id:62616)
47 Shepherd Drive
Barrie, Ontario
Elegant All-Brick Residence on Premium 33' Lot! Experience elevated living in this impeccably designed 4-bedroom, 2.5-bath home showcasing a sophisticated open-concept layout. The sun-filled family room is anchored by a beautiful gas fireplace, while wide-plank flooring (no carpet on the main), custom zebra blinds, and rich hardwood stairs add warmth and character. The chef-inspired kitchen boasts a grand centre island and flows effortlessly to a cedar deck and fully fenced backyard, perfect for outdoor gatherings. A "Sunshine Basement" with oversized windows offers incredible potential for a bright, spacious lower level. Enjoy the convenience of an oversized 2-car garage with 8' extra-tall doors, and retreat to a serene primary suite complete with a walk-in closet and spa-like ensuite. This exceptional home is move-in ready and filled with thoughtful upgrades throughout. (id:62616)
30 Illinois Crescent
Wasaga Beach, Ontario
Welcome to 30 Illinois Crescent, nestled in the heart of Park Place Estates. Wasaga Beach's premier 55+ gated community, where comfort, connection, and carefree living come together. This 1,547 sqft bungalow offers easy one-level living with no stairs, two spacious bedrooms, and two full bathrooms, including a soaker tub for those moments of well-earned relaxation. From the moment you arrive, you're greeted by a charming covered front porch the perfect spot for morning coffee or evening chats with neighbours. Inside, the spacious foyer with an oversized closet opens into a thoughtful layout featuring a comfortable living room and a versatile family room, currently used as a dining space. The bright, eat-in kitchen offers plenty of room to cook, gather, and entertain, blending function and warmth with space for a full table. Step outside and you'll find a large back deck overlooking a private, tree-lined yard, ideal for quiet afternoons, BBQs, or simply enjoying the fresh Wasaga breeze. You'll also appreciate the heated and insulated crawl space for storage, a double driveway, garage with side door access, and the unbeatable lifestyle that comes with living in Park Place Estates, complete with a vibrant rec centre, pool, fitness facilities, and a welcoming community of like-minded and active neighbours. 30 Illinois Crescent is more than just a home; it's a fresh start, a quiet retreat, and a chance to live life on your terms. LAND LEASE: $ 800.00 ESTIMATED MONTHLY TAXES: SITE: $37.84 HOME: $152.35 WATER METERED (ESTIMATE): Metered TOTAL DUE ON THE 1ST OF EACH MONTH: $ 990.19 (id:62616)
6 Alana Drive
Springwater, Ontario
Top 5 Reasons You Will Love This Home: 1) If you're dreaming of a spacious lot surrounded by mature trees but still want to be less than 10 minutes from Highway 400, shopping, Starbucks, restaurants, and Ski Snow Valley, this location checks every box 2) Summer days are made better with a heated inground saltwater pool, and when the temperature drops, the hot tub is the perfect place to unwind under the stars 3) The heart of the home is a fully renovated, this show-stopping kitchen features granite countertops, a large island, stainless-steel appliances, and ample storage, perfect for both everyday living and entertaining 4) With four bedrooms, a main level office, and a fully finished basement there's space for the whole family to spread out and enjoy, all within a bright and expansive main level layout 5) The beautifully landscaped grounds include an irrigation system, a three-car garage with inside entry, and a long driveway with plenty of parking, ideal for guests, toys, and everything in between. 4,404 fin.sq.ft. Visit our website for more detailed information. (id:62616)
11 Phoenix Boulevard
Barrie, Ontario
Welcome to this beautifully designed, just 1 year old home, offering over 2,569 sq ft of above-grade living space in one of Barries most desirable family-friendly neighbourhoods. With 5 spacious bedrooms upstairs plus an additional main-floor room perfect as a home office, study, or 6th bedroom, this property provides the flexibility and space today's families are looking for. Step into the grand foyer with soaring 9 ft ceilings that set the tone for this elegant and modern residence. The main floor features rich hardwood flooring, a separate sitting room, and an open-concept kitchen complete with a large centre island with breakfast bar, stainless steel appliances, and eat-in dining perfect for entertaining or everyday family living. The adjoining spacious living room creates a seamless, welcoming space. Upstairs, retreat to your primary bedroom oasis boasting a 4-piece ensuite, two generous walk-in closets, and serene natural light. Youll also find four additional large bedrooms, and the convenience of second-floor laundry and another 4 piece bath. The unspoiled basement offers a blank canvas with tons of space and endless potential easily add more bedrooms, bathrooms, or an entire suite. Additional features: Double car garage with inside entry, Main floor 2-piece powder room, Located minutes from the Barrie South GO Station, Highway 400, Yonge Street, and surrounded by top-rated schools, parks, trails, shopping, and restaurants. This is your opportunity to own a thoughtfully laid out, move-in-ready home in a vibrant and growing community. Endless possibilities await. Dont miss out! (id:62616)
3051 Sierra Drive
Orillia, Ontario
Welcome to this fabulous West Ridge family home with $35,000 of builder upgrades on a premium 49 ft lot!! This home's exterior greets you with a distinguished and imposing presence. $$$ spent on Massive stone work, upgraded black facia/pot-lit soffits and window frames. Double entry doors lead you into a spacious, sunny foyer with beautiful wooden stairs. This 4 bdr home boasts upscale engineered vinyl floors and 9ft ceilings throughout. Soak in the lavish lifestyle of a gas fireplace, and find your inner-gourmet in the gorgeous lavish kitchen, with ceiling-height beautifully-trimmed black cabinetry and luxurious expansive Caesarstone counters. Upgraded porcelain tiles and counters in washrooms and upstairs laundry. Above-grade windows, separate entrance, roughed-in bath and high ceilings in basement allow for potential in-law suite. Too many upgrades to mention! (see list att). This home is truly sun-filled, with custom California shutters. Location-conveniences are vast! Surrounded by trails, parks, top-rated schools, shops, restaurants (even Costco and Home Depot). Orillia lies on Lake Simcoe and Couchiching, with beautiful beaches and historic downtown. Conveniently, just over an hour to Pearson Airport, 10 min to regional airport, minutes to Hospital, Lakehead University, huge Sports Center, Casino Rama, ski resorts and multiple world-class golf courses, Orillia is a town flooded with trees and forests, a place to call home. *(some images have been virtually staged) Don't forget to watch Virtual Tour! (id:62616)
14 Beausoleil Drive
Penetanguishene, Ontario
Top 5 Reasons You Will Love This Home: 1) Built in 2021, this all-brick bungalow offers over 1,500 square feet of refined main level living, featuring hardwood and ceramic flooring, vaulted ceilings, custom window coverings, and a fresh coat of professional paint throughout 2) The thoughtful layout includes three spacious bedrooms and two full bathrooms, with a serene primary suite complete with a walk-in closet and a spa-inspired ensuite showcasing a soaker tub and separate shower 3) At the heart of the home is a sleek, modern kitchen with stainless-steel appliances, a generous island, and abundant counterspace, flowing effortlessly into the dining area with walkout access to the backyard, perfect for future deck plans and outdoor entertaining 4) The full, unfinished basement offers a walkout to the backyard and is roughed-in for a third bathroom, an ideal canvas for additional living space, an in-law suite, or a value-adding custom retreat 5) Ideally located near schools, parks, trails, and the marina, with easy access to downtown; enjoy everyday conveniences like natural gas heating, central air, hot water on demand, a fully fenced yard, paved driveway, and inside entry from the garage. 1,512 above grade sq.ft. plus an unfinished basement. Visit our website for more detailed information. (id:62616)
9 Timothy Lane
Barrie, Ontario
WELCOME TO 9 TIMOTHY LANE. THIS 2 STORY DETACHED 4 BEDROOM 3.5 BATHROOM HOME WILL NOTDISAPPOINT. PRIDE OF OWNERSHIP SHOWS FROM THE MOMENT YOU OPEN THE DOOR. THIS HOME HAS MANY UPGRADES INCLUDING NEWER WASHROOMS, FURNACE,WINDOWS, ROOF, A/C. INTERLOCK IN THE YARD IS PERFECT FOR ENTERTAINING INSIDE AND OUT. THE DOUBLE GARAGE HAS AN ENTRANCE INTO THE LAUNDRY ROOM. BESIDES HAVING A FAMILY ROOM THERE IS ALSO AN OFFICE WHICH CAN BE USED AS A 5TH SMALL BEDROOM. THE FINISHED BASEMENT HAS A LARGE RECROOM WITH WETBAR, AND A 3PCS BATH. PLENTY OF SPACE FOR A LARGER FAMILY. MAKE THIS YOUR FOREVER HOME. (id:62616)


