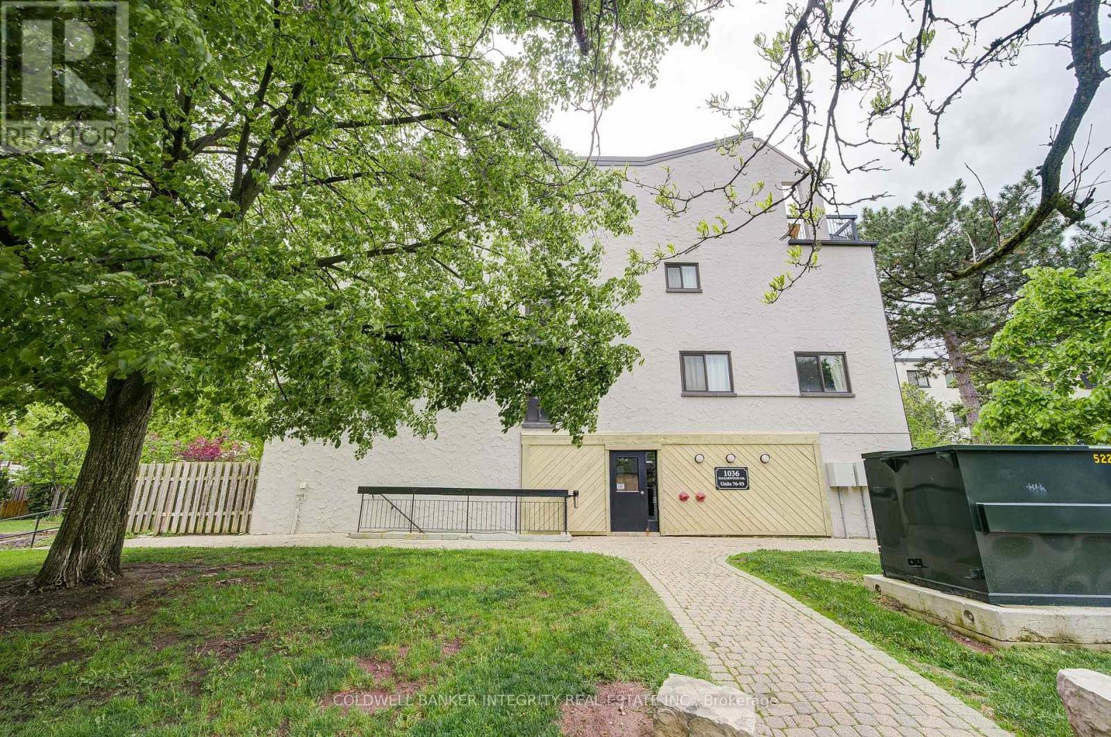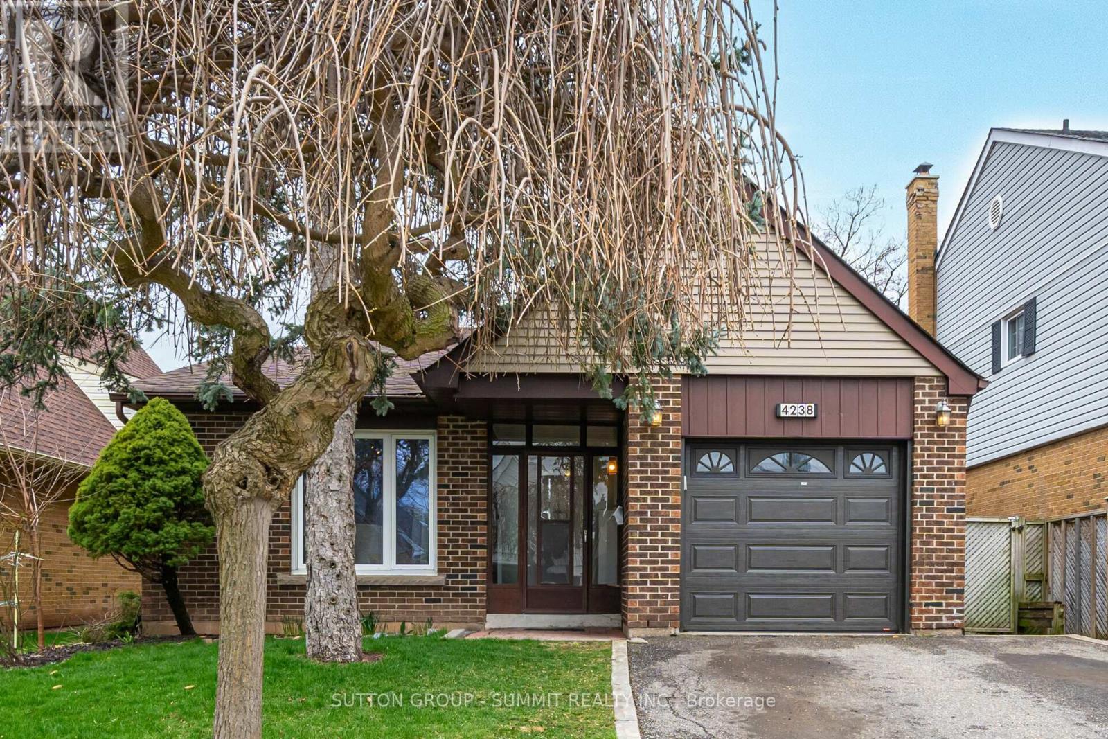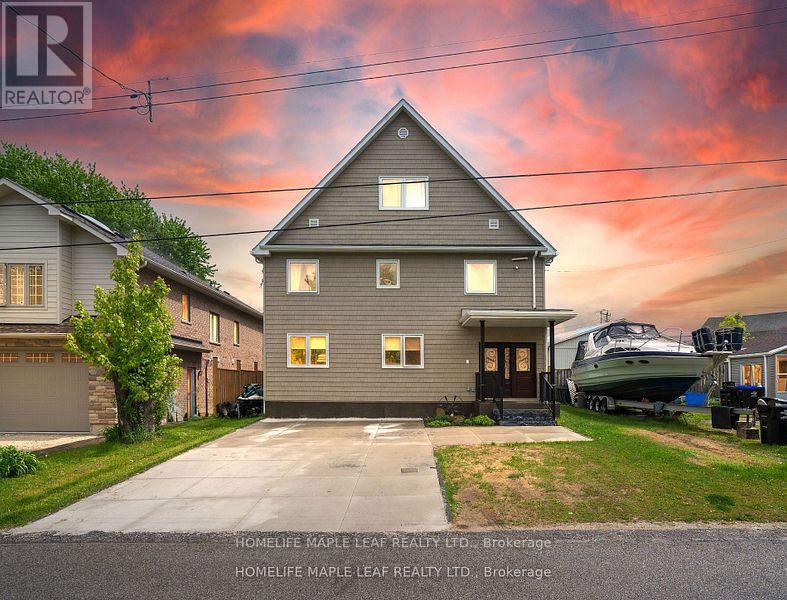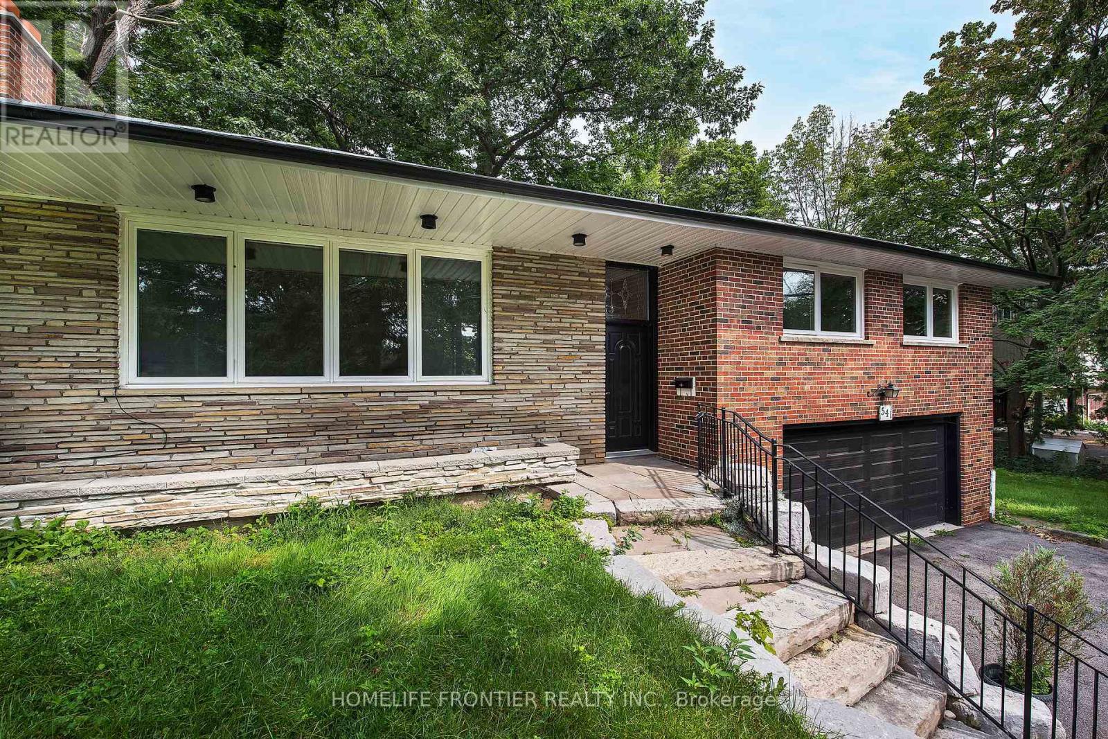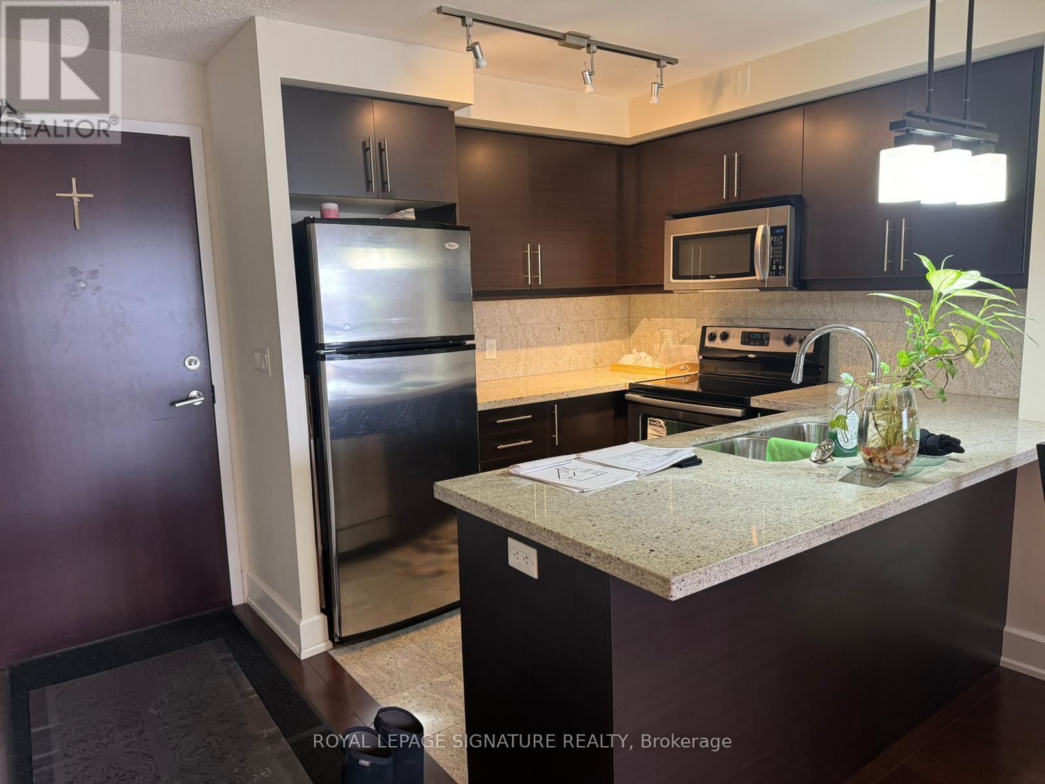506 - 716 Main Street E
Milton, Ontario
South Facing, elegant 1 bedroom 1 bathroom apartment. Sun filled through large windows in Liv/Din & Bedroom. Laminate floors in Liv/Din & Kitchen, Broadloom in Bedroom, ceramic tiles in Bathroom. White Kitchen Cabinets providing ample storage. White appliances. Beautiful city view from extended balcony. Best location in Milton. Steps to Milton GO as well as Super Store, Restaurants, Banks, Clinics, Library, Arts Centre and playgrounds. Minutes to 401. Move in and enjoy convenience and serenity! (id:62616)
Suite 82 - 1036 Falgarwood Drive
Oakville, Ontario
Absolutely Stunning Spacious 3 Bedroom Condo Townhouse 1,367Sq.Ft located in the most desirable area of Falgarwood. Coveted ground floor unit with private terrace. True Pride Of Ownership Is Most Evident! Easy Access To All Amenities. Move in ready home! Ground floor unit is perfect for pet owners and fans of back yard living and entertaining. Prime Complex Location Across Visitor Parking. Close to public schools and GO station, highways, walking trails and grocery stores. Kitchen W/Updated Cabinets & Ss Appls. Sliding Drs W/Shutters(19). Powder Rm W/ Newer Vanity. Master W/ W/I Closet. Up Lvl Laundry W/Steam Front load W/D(18),2 Other Great Size Bedrms- W/I Closet In One & 4Pc W/Soaker. Underground Heated Parking. C/Vac(19)-Rare In This Complex. Carpet Free. Newer Flooring & Cellular Shades(19) Thru-Out. High Speed internet, Water and heated parking included in maintenance fees. (id:62616)
4238 Treetop Crescent
Mississauga, Ontario
Bright And Inviting,1951 Sq Ft ( Plus Finished Basement), 4 Bedroom Family Home On Quiet, Sought After Treetop Crescent. A Wonderful Location Close To Arbour Green Park, Walking Trails, 403, Erin Mills T.C , Credit Valley Hospital And Neighborhood Elementary schools Are Within Walking Distance. Very Large Living And Dining Rooms, Which Are Great For Entertaining. Spacious Family Room Has A Large Bank of Windows And A Fireplace. The Extra Large Sun Filled Back Yard, Has A Large Deck/Patio, Shed And Wonderful Garden, Which Is Always Filled With Vegetables. There Is Approximately 2900 Sq Ft Of Finished Living Space To Enjoy. A Wonderful Property That anyone Would Be Proud To Call Home. (id:62616)
17 Middlebrook Road
Wasaga Beach, Ontario
Exceptional Investment Opportunity!!An unbeatable investment just steps from Georgian Bay! This newer-build (2022) property offers spacious, self-contained home combining modern design, unbeatable location for big or multi-generation family. Set perfectly between Wasaga Beach and Collingwood, its just a short walk to a quiet, private beach with local attractions like Blue Mountain Village only 20 min away. Playtime Casino just 4 minutes down the road, and public transit conveniently close by. The ground floor features a spacious open-concept kitchen and living room, complete with a stylish fireplace wall and walkout to a fully fenced, private backyard, great for relaxing or entertaining. The main floor also includes a primary bedroom with its own 4-piece ensuite and build-in closet wall, plus two more generous bedrooms, a 3 piece bathroom, 2-piece powder room, and a beautiful custom sauna with change room. Laundry and utility facilities are also located on this level for easy access. On the second floor, you will find four bright modern bedrooms, two kitchenet areas combined with living areas, two 3-pieces bathrooms and in-suite laundry. The third level offers a large loft-style two large- bedrooms apartment with full bathroom, kitchenet/leaving area and in-suit laundry. With highly efficient dustless hot water radiant heating and cooling system throughout, operating costs are impressively low. Whether you are looking to add a strong -performing property to your portfolio, want to live with your family or accommodate multi-generation family under one roof, this home offers rare flexibility to make it happens. A true beachside gem and spacious bright house is one you need to see for yourself. Schedule your private showing today!! (id:62616)
51 Florence Park Road
Barrie, Ontario
Beautiful Well Maintained All Brick Raised Bungalow In Desirable Quiet Neighbourhood. Features 3+1 Bedroom, 3 Full Bathroom And Separate Entrance From Garage. Walk Out To Deck From Dining And Breakfast Area. Conveniently Located Close To Hwy 400, Schools, Shopping, Rec Center And Hiking Trails. Credit Check, Deposit, Employment Letter, References, Rental Application. Available Sept 1st. (id:62616)
164 Bayview Avenue
Georgina, Ontario
Charming 3-Bedroom Home on a Spacious Lot in South Keswick Steps to the Lake! Set on a generous lot just moments from the water, this freshly painted 1.5-storey home offers incredible potential for family living. Featuring 3 bedrooms and a versatile layout, the home is designed to adapt to your needs, whether you're entertaining, working from home, or simply enjoying day-to-day life. The basement is NOT included in the lease. The bright and open main floor boasts a welcoming living and dining area with hardwood floors and a cozy gas fireplace, perfect for family gatherings. A large, family-sized kitchen with walkout to an expansive deck provides ideal indoor-outdoor flow for summer barbecues and relaxed evenings. An additional main floor office/den offers the flexibility to create a dedicated workspace, playroom, or reading nook. Located in sought-after South Keswick, this home is just steps to the lake, and close to transit, schools, parks, shopping, the rec centre, and Hwy 404, making everyday convenience and lakeside living perfectly accessible. (id:62616)
111 Amulet Crescent
Richmond Hill, Ontario
**In The Heart Of Richmond Hill**Living In This Bright South Facing Townhouse In Prestige Location* Practical 3 Bedroom Layout* OpenKitchen With Stainless Steel Appliances* Hardwood Floor Throughout Main Floor* Minutes To Major Hwy* Transit And Park At Doorsteps* School: Redstone Ps, Richmond Green Ss, Our Lady Help Of Christians Ps, Our Lady Queen Of The World Ss* (Photos were taken when the property was vacant) (id:62616)
54 Mortimer Crescent E
Ajax, Ontario
This beautiful apartment is now available for you! This newly constructed, modern basement apartment in Ajax at Church and Highway 2 offers a blend of comfort and convenience in a quiet, family-friendly neighborhood near excellent schools and parks. Features include a separate entrance, large windows for natural light, an ensuite washroom, a versatile den/multi-purpose room, a private backyard with a patio set, partial furnishings, and an ensuite laundry room with new front-load machines. The apartment also boasts built-in stainless steel appliances and a condo-style kitchen. One parking spot is included, with a second spot available for $50/month. Utilities are shared with a 30% split. Perfect for those seeking a contemporary living space in a great community. Ideal for a professional! This beautiful apartment is now available for you! (id:62616)
541 Rouge Hills Drive
Toronto, Ontario
**100 x 322 feet lot** VACANT POSSESSION AUG 31st - 3 Bedroom Family Home In Sought After Neighbourhood Backing Onto Ravine. Separate Entrance To Walk-Out Basement With 3 Pc Bathroom. Some Newer Windows, Newer Garage Door, 2 Wood Fireplaces. Close To Schools, Shopping, Public Transit, Parks, Short Drive To 401. EXPLORE MANY OPTIONS WITH LOT SIZE (id:62616)
1009 - 181 Sterling Rd Road
Toronto, Ontario
Welcome to 181 Sterling Rd a sleek and contemporary 1-bedroom suite located in the heart of Sterling Junction, one of Toronto's most dynamic and evolving communities. This intelligently designed unit features floor-to-ceiling windows, 9-foot ceilings, and a functional open-concept layout ideal for professionals or couples. Enjoy premium finishes including quartz countertops, integrated appliances, and modern flooring throughout. Residents have access to an impressive array of amenities such as a fitness center, yoga studio, rooftop terrace, co-working lounge, and more. With convenient access to transit, trendy cafés, art galleries, and green spaces, this suite offers the perfect balance of lifestyle, location, and value. Includes in-suite laundry, private balcony, individual utility meters, and a storage locker for added convenience. (id:62616)
416 - 676 Sheppard Avenue
Toronto, Ontario
BOUTIQUE CONDO AT ST GABRIEL MANOR BY MASTER BLDR SHANE BAGHAI, INPRESTIGIOUS BAVIEW VILLAGE NEIGHBOURHOOD. STEPS TO SHEPPARD SUBWAY LINE,CLOSE TO 401 HWY AND 404 HWY, BAYVIEW VILLAGE MALL AND FAIRVIEW MALL, YMC, NY GENEAL HOSPITAL.MODERN KITCHEN WITH GRANITE COUNTERS, S/S APPLIANCES, BACKSPLASH ANDPORCELAINE TILES, SPACIOUSCUSTOM BUILT IN CLOSET AND WASHROOM IN PRIME BDRM, LOTS OF NATURAL LIGHT, WALK OUT TO BALCONY, 1 PAKG, 1 LOCKER (id:62616)
416 - 676 Sheppard Avenue E
Toronto, Ontario
BOUTIQUE CONDO AT ST GABRIEL MANOR BY MASTER BLDR SHANE BAGHAI, IN PRESTIGIOUS BAYVIEW VILLAGE NEIGHBOURHOOD. STEPS TO SHEPPARD SUBWAY LINE, CLOSE TO 401 HWY AND 404 HWY, BAYVIEW VILLAGE MALL AND FAIRVIEW MALL, NORTH YORK HOSPITAL AND YMC MODERN KITCHEN WITH GRANITE COUNTERS, S/S APPLIANCES, BACKSPLASH AND PORCELAIN TILES, SPACIOUS CUSTOM BUILT IN CLOSET AND WASHROOM IN PRIME BEDROOM, LOTS OF NATURAL LIGHT, WALK OUT TO BALCONY, 1 PARKING AND 1 LOCKER. (id:62616)


