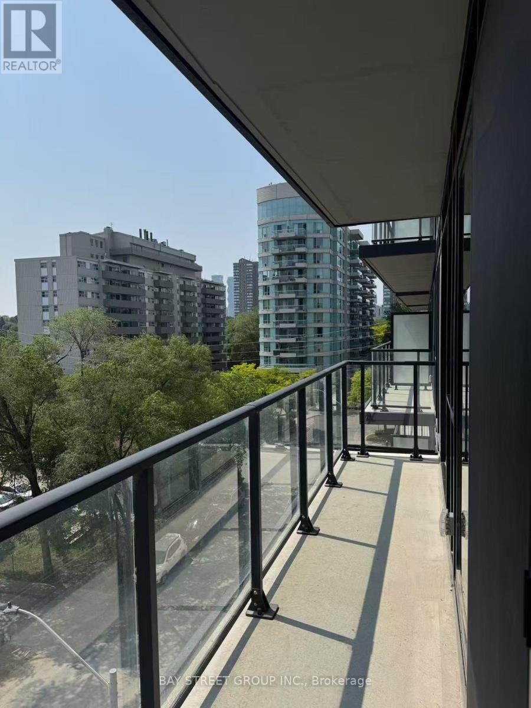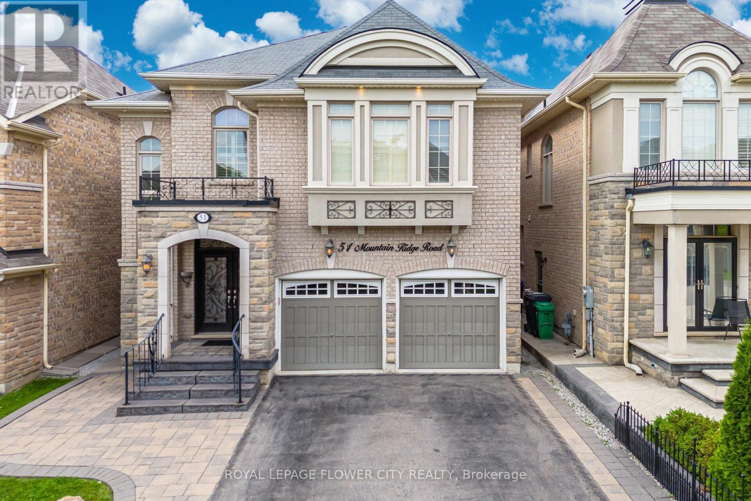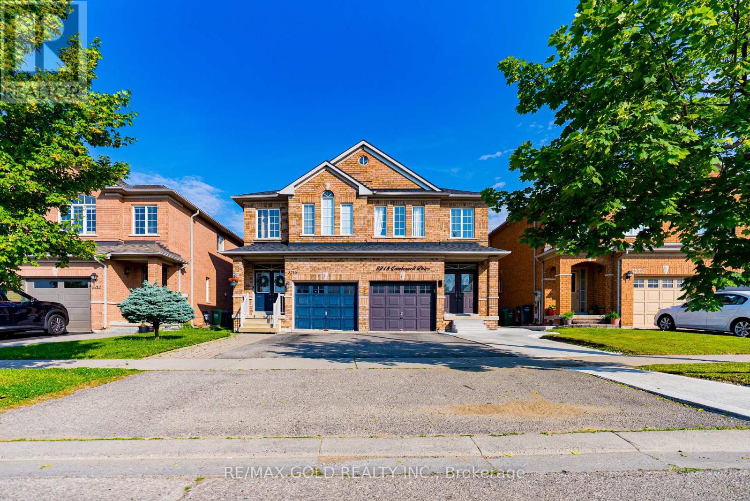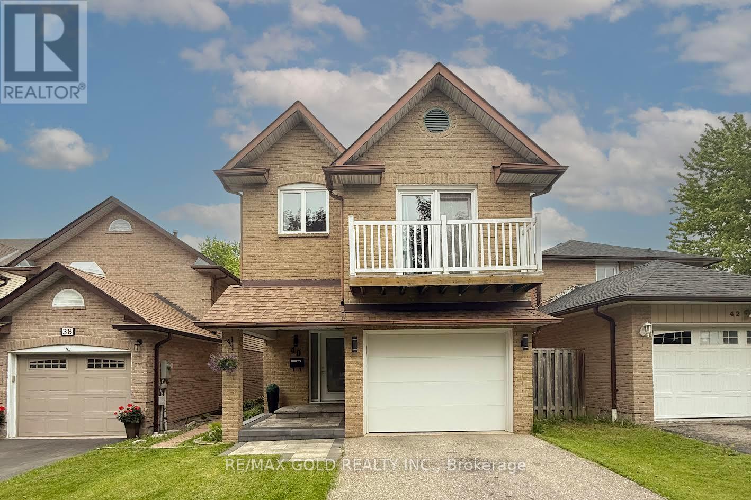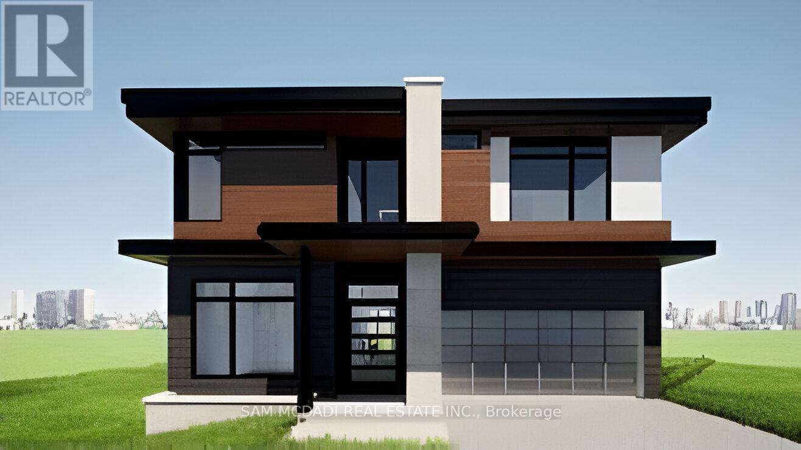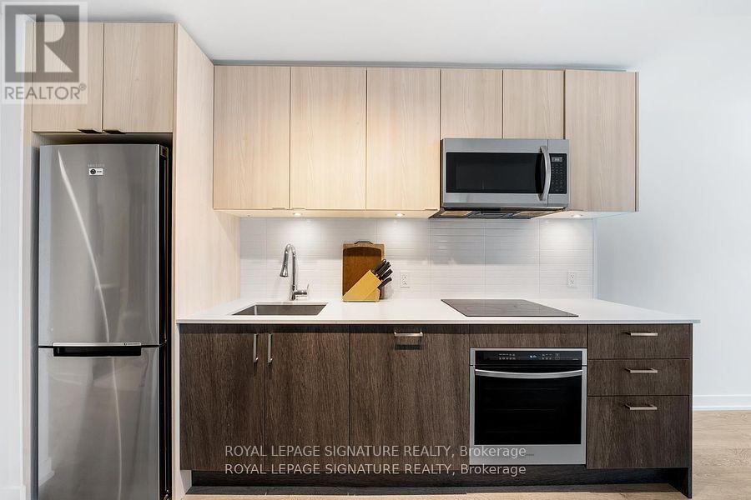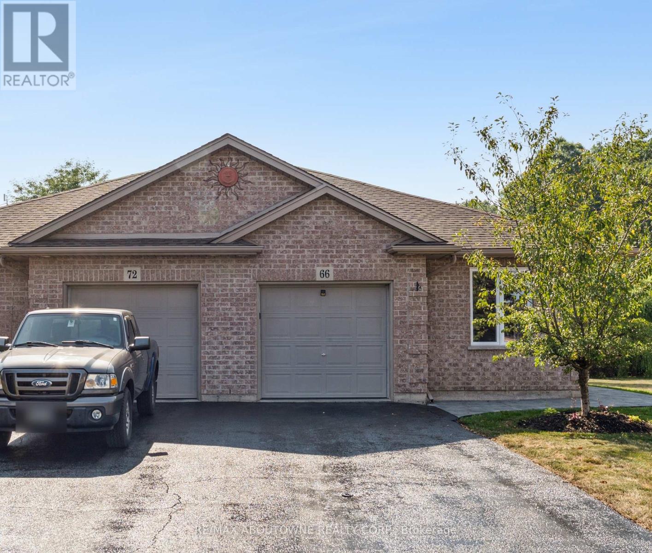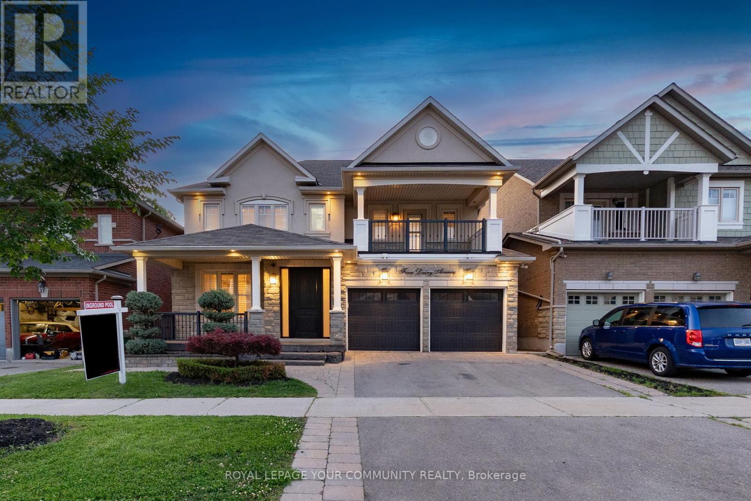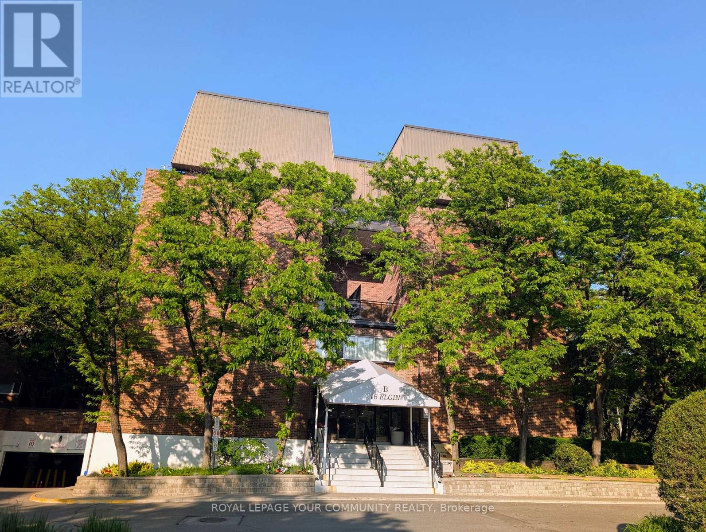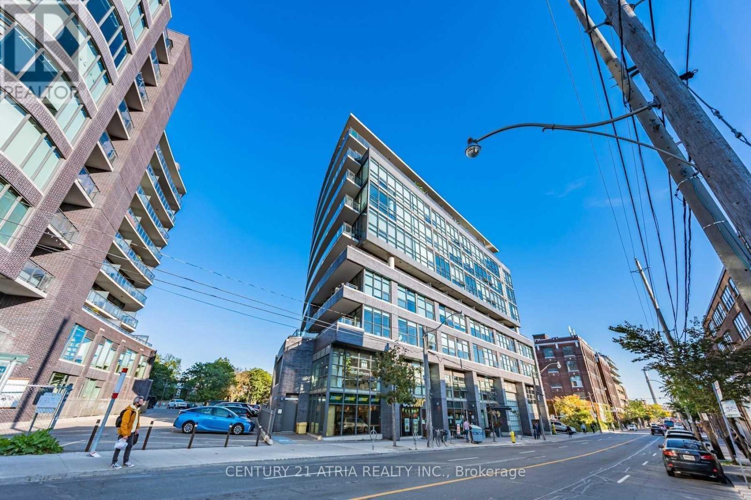804 - 38 Joe Shuster Way
Toronto, Ontario
Where King West meets Liberty Village, this stylish 2-bedroom, 2-bath, approx. 725sq.ft. condo delivers the perfect blend of vibrant city living and modern comfort. Designed with entertaining in mind, the open-concept layout features floor-to-ceiling windows, stainless steel appliances, granite countertop, en-suite laundry, and a spacious balcony with sweeping city views and serene south-facing vistas of Lake Ontario and BMO Stadium. The primary bedroom offers a private retreat with an ensuite bath. Building amenities include: 24 hours security guard, fully equipped gym, yoga studio, party rooms, indoor swimming pool, and jacuzzi. Guest suites available. The building offers free visitor parking underground. An easily accessible parking 1st underground spot available to rent for $150/month. Surrounded by top-tier amenities: grocery stores, cafes, restaurants, parks, Metro, Canadian Tire, Winners and boutique shops - all just steps away, with effortless access to downtown via a short TTC streetcar ride. This is urban living, elevated. Images virtually staged. (id:62616)
1188 Wheat Boom Drive
Oakville, Ontario
Gorgeous maintenance free open-concept urban townhome that has been extensively updated from the builder! Beautiful engineered hardwood throughout, a true chef's kitchen with stainless steel appliances, ample cabinet and cupboard space and a kitchen island perfect for breakfast and/or entertaining. 3 good sized bedrooms (plus one on the ground level) and 3.5 bathrooms. Balcony on the main level and a private rooftop terrace that will not disappoint. Double car garage. Close to major highways, schools, shopping, hospital for your added convenience. (id:62616)
412 - 123 Maurice Drive
Oakville, Ontario
LIVE IN SOUTH OAKVILLE'S NEWEST LUXURY BUILDING, THE BERKSHIRE. First class amenities including Concierge, Roof Top Oasis, Party Room, Gym with state of the art equipment, Visitor Parking. Stunning 2-bedroom and 1 story's suite at The Berkshire Residences Offering roof top with private hot tub beautifully designed space, this suite features soaring 10-foot ceilings, a spacious laundry room, and premium brushed oak hardwood flooring throughout. The modern kitchen is a chefs dream, complete with soft-close cabinetry, a large island with a waterfall edge, quartz countertops and matching backsplash, and a full 6-piece stainless steel appliance package. Additional upgrades include extended-height kitchen cabinets, upgraded vanities and tiles in all bathrooms, and a sleek Napoleon Entice Series electric fireplace with a contemporary stone surround. Enjoy the comfort of heated flooring in the bathrooms and the sophisticated, townhouse-style feel of the layout. Two parking handicap and EV spaces and a storage locker are also included, offering added convenience in this upscale residence. The Berkshire Residences combines striking architecture with modern elegance, making this suite a perfect place to call home. Steps to Lake Ontario, waterfront promenades and downtown Oakville's finest shops and restaurants. (id:62616)
516 - 3009 Novar Road
Mississauga, Ontario
rand New, Never-Lived-In 1+1 Bedroom 2 Full Washroom Condo in Prime Location! 14 minutes walk to Cooksville GO Train station, minutes to Trillium Health, QEW, Transit, University of Toronto (Mississauga Campus), and Square One Shopping Mall. The unit features bright open concept kitchen/dining/living room, modern vinyl flooring, light beige kitchen cabinetry with soft closure and quartz countertops, huge balcony , full size appliances, ensuite laundry. Ideal for Students, Young Families, and Professionals. NOTE: Rent is month to month during occupancy period as per vendor. Tenants responsible for utilities. Building is under construction ,easy showing. (id:62616)
2 Winterton Drive
Toronto, Ontario
Step Into The Wonder Of 2 Winterton Drive! Nestled On A Sunny Corner Lot, Right Next To A Park And A Field Of Dreams, This Beautifully Upgraded Side-Split Offers More Than 2,000 Square Feet Of Thoughtfully Designed Living Space Perfect For Families Planning To Grow, Entertain, And Thrive! Inside, Hardwood Floors Guide You Through A Warm And Inviting Layout, Filled With Natural Light Streaming Through Large Windows. The Fabulous Family Room Is Anchored By A Wood-Burning Fireplace Where Cozy Evenings And Memorable Gatherings Await. Holidays Are Simply Magical Here! The Layout Is Functional, With 3+1 Bedrooms And 3 Bathrooms, Including A Separate Side Entrance And A Finished Basement With A Spacious Recreation Room, Laundry Room, And Extensive Custom-Built Storage. A Framed Rough-In For A Fourth Bathroom And Permit Plans For A Legal Second Suite Provide Endless Possibilities. Equipped With An Upgraded 200-AMP Electrical Panel, For Upgraded Living! Outside, The Spacious Yard Is A Blank Canvas For Gardens, Play Space, And Maybe Even A Fire Pit Or A Pool One Day! Surrounded By Top-Rated Schools, Minutes From Major Highways, And Set In A Vibrant, Family-Friendly Community, 2 Winterton Drive Is More Than A Place To Live. It's A Place To Belong. Welcome To Winterton! (id:62616)
312 - 4011 Brickstone Mews
Mississauga, Ontario
Welcome to Unit 312 at 4011 Brickstone Mews, a beautifully designed 1-bedroom plus den suite in the heart of Mississaugas vibrant downtown core. This bright and spacious condo features an open-concept layout with 9'5" high ceilings, engineered hardwood floors, and floor-to-ceiling windows. The modern kitchen is equipped with quartz countertops, a stylish backsplash, stainless steel appliances, and modern cabinets perfect for cooking and entertaining. The versatile den offers a great work-from-home space or potential guest suite, while the spa-like 4-piece bathroom provides a relaxing retreat with beautiful finishes. Step out onto your private balcony to take in the city views or unwind after a busy day. Residents of PSV at Parkside Village enjoy exceptional amenities including a state-of-the-art fitness centre, indoor pool, sauna, rooftop terrace with BBQs, party room, guest suites, and 24-hour concierge service. Located just steps from Celebration Square, Square One Shopping Centre, Sheridan College, Central Library, the YMCA, top restaurants, and transit hubs, this location offers unmatched convenience and lifestyle. One parking space and one locker are included. (id:62616)
6618 Harmony Hill
Mississauga, Ontario
Stunning custom built semi-detached home featuring soaring 12 ft ceiling on Main Level, 10 ft. ceiling on 2nd level and 9 ft. ceiling in basement. The home welcomes you with a customized stone and brick front elevation, followed by a double door upgraded front door entry to a grand foyer area. The Main Level features an extended luxury kitchen cabinetry with quartz countertop and an extended Kitchen Island with Waterfall Feature. The Home is equipped with gas line for stove and exterior BBQ. The Second Level features 4 full sized bedrooms and 4 full sized bathrooms offering each bedroom its private ensuite. This one-of-a-kind home features a skylight on the Second Level Ceiling, offering more-than-plenty of natural lighting. The Basement comes with its separate side entrance and tall windows for the new homeowner to give the space its personal touch for an in-law suite. Furthermore, the home comes with Full Tarion Warranty giving you the peace of mind for any warranty related items. The Home also qualifies for a First-Time-Home-Buyer GST Rebate (id:62616)
82 Truro Circle
Brampton, Ontario
Welcome Home To This Fully Upgraded & Renovated 4+2 Bedroom & 4 Washroom Recently Built Home Located In One Of Northwest Brampton's Most Sought After Communities. Legal 2 Bedroom Basement Apartment With Separate Laundry. Over $150,000 Spent On Upgrades & Renovations Throughout Entire Home. 9 Ft Ceilings On Main & 2nd Level With Soaring 14ft Ceilings In Primary & Second Bedroom. Main Level Contains Separate Living, Dining & Family Room Great For Spending Quality Time With Family & Friends. The Spacious Family Room Includes a Cozy Gas Fireplace & Large Window. Chefs Kitchen With Quartz Countertops, Gas Stove, Custom Backsplash and Recently Purchased High End Stainless Steel Appliances. Walk Out To Deck From Large Breakfast Area. Premium Quality Hardwood Flooring Throughout & Oak Stairs With Custom Metal Spindles. The Spacious Primary Bedroom Contains a Custom Designed 5 Piece Ensuite Bathroom and Large Walk In Closet. Over $30,000 Spent Designing & Upgrading Primary Ensuite Bathroom Which Contains Custom Solid Wood Double Vanity With Quartz Counter, Euro Style Tub, Ledge Stone, Ceramic Tiles & Elegant Light Fixtures. All 4 Bedrooms On 2nd Level Are Generously Sized & Comfortably Fit King Size Beds, Perfect For A Growing Family. Upper Level Laundry For Added Convenience. Beautiful Chandeliers, Light Fixtures & Pot Lights Throughout Entire Home. Large Windows With Custom Zebra Blinds Throughout The Entire Home Adding An Abundance of Natural Light All Year. Walking Distance To Great Schools, 2 Plazas & Multiple Parks. 5 Min Walk To Plaza Which Contains Grocery, Doctor, Dentist, Physio, Restaurants & Salon. Don't Miss This Amazing Home You & Your Family Can Cherish For Years To Come. (id:62616)
305 - 2480 Prince Michael Drive
Oakville, Ontario
Beautiful Spacious 2 Bedroom + 2 Bath+ Balcony, Great Layout , Approximately 1017 Sq.Ft. Open Concept .Located In Prestigious Joshua Creek, Top School Area! This Unit Features Upgraded Hardwood Throughout, Quartz Counter Tops , Kitchen Back Splash, Stainless Steel Appliances, Window Coverings, Hotel-Style Amenities: 24 Hour Concierge, Indoor Pool, Sauna, Fitness Room, Game Room, Party Room & More! Close To Highways, Shopping, Community Center, Park And Top Schools. (id:62616)
78 - 50 Strathaven Drive
Mississauga, Ontario
Welcome to 78-50 Strathaven Drive, Mississauga Stylish Living in Prime Hurontario Located in Mississauga's sought-after Hurontario neighborhood, this 3 bed, 3 bath townhome offers modern comfort and unbeatable convenience. Bright east-west exposure fills the home with natural light, while the room on the ground-level can be used as a 4th bedroom which opens to a private patio and green space ideal for relaxing or entertaining. Enjoy recent upgrades including laminate flooring (2025) and updated stairs in the upper bedrooms. The open-concept layout features a functional kitchen with a breakfast bar and large picture window, flowing seamlessly into the living and dining space. With a built-in garage, private driveway parking, and ample visitor parking, this home is both practical and welcoming. You're steps from transit, top schools, parks, shopping, and just minutes to Square One and highways 403/401/407/427. (id:62616)
2194 Bleams Road
Petersburg, Ontario
A SLICE OF PARADISE! Welcome to 2194 Bleams Rd, a sprawling 5600+ sqft home situated on 1.4 Acres of picturesque grounds. Newly built in 2017 with extensive upgrades in 2025, this 6 Bed, 5 Bath home offers a luxurious country lifestyle without giving up city amenities 10 minutes away. Arriving at the property, you will find mature trees and extensive interlocking hardscaping allowing for driveway parking of 12+ cars plus room for a boat and/or RV. The wraparound porch adds to the stunning board & batten exterior curb appeal. Heading inside, a welcoming foyer greets you, open to an 18’ great room with a wall of windows showcasing panoramic views and glorious sunsets. The brand new chef's kitchen (2025) boasts all new Fisher Paykel appliances, a pot filler, 10+ ft island, custom cabinetry, quartz counters, and butler's pantry. Off the kitchen is a mudroom with dog shower and all new tile (2025). The main level primary bedroom offers a private walkout to back deck, luxurious 5-pc bath, and walk-in closet with custom built-ins (2025). Upstairs is flex space open to the main level, two bedrooms each with double closets and beautiful views, a 4-pc bath, laundry room (2025), and large rec room. The bright walkout basement in-law suite is complete with a full kitchen & quartz counters, separate laundry, outdoor space and private parking. The oversized insulated garage has in-floor radiant heating, 12’ ceilings, and office and/or workshop space. The property’s luxurious yard features a stunning pergola with metal roof, fenced salt water pool, bubble rocks, stone diving board, outdoor wet bar kitchen, 2-pc bath, outdoor shower, as well as extensive hardscaping, landscaping and irrigation system (50+ heads). Additional property features are 9’ ceilings, all new white oak flooring and stairs (2025), all new baseboards, trim, paint and lighting (2025), and in-floor radiant heat (with separate thermostats) in addition to ductwork heating and cooling. Don't miss the virtual tour! (id:62616)
51 Mountain Ridge Road
Brampton, Ontario
This Exquisite 4+2 Bedroom & 6-Bath Luxury Residence Nestled In The Prestigious Streetsville Glen Golf Community At Financial Dr. & Hwy 407. With Thousands Spent On Premium Upgrades Inside And Out. Featuring A Striking Stone And Brick Front, The Home Welcomes You Through Double Doors Into A Grand Open-To-Above Foyer. The Main Floor Offers An Open-Concept Layout With 11-Ft Smooth Ceilings, Formal Living And Dining Areas, A Spacious Family Room, And A Private DenPerfect For Working From Home. The Upgraded Eat-In Kitchen Is A Chefs Dream, With Granite Countertops, High-End Built-In Appliances, A Large Pantry, Center Island With Breakfast Bar, Stylish Backsplash, And A Walkout To A Two-Tier Sun Deck With PergolaIdeal For Entertaining Family & Friends. Whether Hosting Summer BBQs Or Enjoying Peaceful Morning Coffees. Upstairs, You'll Find 4 Spacious Bedrooms, 3 Full Bathrooms, And A Study Nook. The Primary Suite Features A 9-Ft High Tray Ceiling, 6-Piece Ensuite With Oval Tub And Standing Shower, And A Walk-In Closet. The 2nd Bedroom Has Its Own Ensuite, While The 3rd Bedroom Enjoys A Semi-Ensuite Shared With The 4th Bedroom, And A Functional Study Nook. The Fully LEGAL 2-Bedroom Basement Apartment Features A Separate Entrance, 2 Full Bathrooms, A Full Kitchen With Stainless Steel Appliances, A Large Family Room, And Private Laundry---Currently Rented For $2,050/Month With Tenants Willing To Stay Or Vacate Upon Closing. Both Kitchens & All 6 Washrooms With Granite Countertops, Exterior Pot Lights, A Double Car Garage, And An Extended Driveway, This Home Offers Both Luxury And Convenience. Minutes From Top-Rated Schools, Streetsville Glen Golf Club, Parks, Trails, Shopping. Quick & Easy Access To Hwy 407 & 401. This Is Luxury Living At Its Finest---Dont Miss It! (id:62616)
2004 - 2269 Lakeshore Boulevard W
Toronto, Ontario
Welcome home to this stunning 2-bedroom plus den, 2-bathroom suite offering 1,343 square feet of refined waterfront living. Perched in a Southeast-facing position high above the city, this residence welcomes you with newly renovated bathrooms, brand-new laminate flooring, and fresh paint throughout, creating a crisp and contemporary atmosphere. Step into a world of comfort and elegance where expansive windows frame panoramic views of Lake Ontario, the marinas, and the natural beauty of Humber Bay Park. The spacious primary bedroom features a luxurious 5-piece ensuite and two generous closets, providing both comfort and practicality. A second bedroom, conveniently located adjacent to the second full bathroom, offers privacy and ease for guests or family members. This home is nestled along the scenic shores of Lake Ontario, offering a lifestyle that blends nature with city sophistication. Residents enjoy exclusive access to the Malibu Club, a two-storey amenity centre dedicated to wellness and recreation. Here, you'll find an indoor swimming pool, jacuzzi, saunas, a fully equipped fitness centre, as well as squash, tennis, and basketball courts. A thoughtfully designed entertainment level offers a TV screening room, billiards lounge, and spacious gathering area, while outdoor grilling stations and picnic areas provide the perfect setting for summer gatherings with friends and family. The rooftop terrace offers a peaceful escape with sweeping views of the lake. Whether you're walking or biking along the nearby waterfront trails or commuting easily with TTC access close by, this residence offers a unique and luxurious lakeside lifestyle. Welcome to your next chapter of elevated living. (id:62616)
1126 - 285 Dufferin Street
Toronto, Ontario
** Both Two Bedrooms Have A Floor to Ceiling Window and A Large Closet ** Welcome to this stunning, brand-new 2-bedroom condo designed for contemporary urban lifestyles. Featuring a functional layout with ceiling-to-floor windows, this bright and airy home offers an abundance of natural light and breathtaking, unobstructed views of the city skyline. The open-concept kitchen is equipped with built-in appliances and seamlessly flows into the living space perfect for entertaining or everyday living. Each bedroom includes a large window and spacious closet, providing comfort and practicality. Steps from major highways, schools, superstores, parks, and all the essentials. Whether you're a professional, couple, or young family, this is the ideal home base for your urban lifestyle. (id:62616)
803 - 140 Dunlop Street E
Barrie, Ontario
One Bedroom Plus Den Condo (ALL Utilities Included Except For Cable And Internet) With A Stunning View Of Kempenfelt & Downtown Barrie. Newly Renovated Bathroom And New Flooring. Must See! Included Locker, Parking Space. Amenities Include An Indoor Pool, Hot Tub, Sauna, Exercise Room, Party Room And On Site Management And Superintendent. Buyer and coop Real estate agent to check measurements, taxes and maintenance fees. (id:62616)
23 Wadsworth Circle
Brampton, Ontario
Welcome to 23 Wadsworth Circle. Originally 4 Bed Converted to 3 Bed on a 70-foot-wide lot, located on one of the most desirable streets in Parklane Estates. TasteFully Renovated, spacious 4-level side-split home is perfect for growing or multi-generational families, offering thoughtful design and exceptional functionality. Through the covered porch, you will enter a generously sized foyer. The main living area features a bright and inviting formal living room, currently styled as a dining room, with a large bay window overlooking the private backyard, a perfect spot to take in the peaceful natural surroundings. The kitchen is equipped with granite countertops, stainless steel appliances, and ample storage, making it ideal for both everyday use and entertaining. Upstairs, you'll find Three well-sized bedrooms, a Large Master bedroom with 5 pc ensuite and his/her closet and large sitting area Originally it was the 4 th Bedroom and can be converted to original again , and Two full bathrooms, offering comfort and privacy. The self-contained in-law suite on a separate level provides two additional bedrooms, a full bathroom, and a private living area perfect for extended family, guests, or potential rental income. The fully finished basement boasts a generous recreation room ideal for family games, movie nights, or a home gym. Big other room can be used. for an additional Room. Upgraded 200 Amp Panel, Owned Tankless Water Heater ,Step outside to your 20' x 30' stamped concrete patio with a stylish steel gazebo, offering a perfect space for outdoor dining and relaxation in your private backyard. a storage shed and Gardening Area A sidewalk-free property featuring a generous-sized driveway with space for 8 Parking spaces , an EV charging station, a 2-car garage with epoxy floors, pot lights, and a 60-amp sub-panel.This exceptional property combines comfort, style, and space, Not to be missed SHOWS10+++++ (id:62616)
5463 Chippewa Road
Glanbrook, Ontario
Welcome to this beautifully renovated country retreat, offering peace, charm, and modern comfort. Nestled in a quiet rural setting, this cozy home has been thoughtfully updated throughout. Step inside to a bright and spacious kitchen featuring classic white cabinetry, elegant quartz countertops, stylish gold hardware, and a gas range stove—perfect for those who love to cook. Just off the kitchen, you’ll find a generous dinette with a charming decorative accent wall, ideal for casual family meals or morning coffee. The open-concept living and dining area boasts a cozy gas fireplace and tasteful lighting, creating a warm and welcoming space to gather. On the main floor, a sizeable bedroom with a private ensuite offers both comfort and convenience. Upstairs, you'll discover four well-appointed bedrooms and two full bathrooms. The main bath features a relaxing soaker tub and beautiful wainscoting, adding a touch of classic elegance. Step outside and take in true country living—whether you're enjoying sunny afternoons in the open air or quiet evenings under the stars. Located just minutes from Hwy 6, this property offers the perfect blend of rural serenity and accessibility. Please note: Garage and barn are rented separately. (id:62616)
59 Brenneman Drive
Baden, Ontario
Escape the hustle and bustle of the city, but not the conveniences! Welcome to this Baden Beauty nestled on a quiet street just minutes from the local school, cafe and trails. As you soak up the curb appeal of this well maintained home, you will enter a spacious foyer with a large closet and perfect ‘drop zone’ for the daily comings and goings. A bright open living, dining and kitchen area awaits complete with fireplace and extra built in for a coffee bar or main floor desk area. A main floor powder room and laundry complete the main floor. Upstairs are two bedrooms with a 4 piece bathroom perfect for guests or the kiddos and a primary suite you will love! Custom built ins to elevate your primary bed are not just beautiful, but functional! Directly off your primary is a large walk in closet and 4 piece ensuite with tons of space to start and end your day in a relaxing way. The basement is tastefully finished to make it whatever you need - a gym, an office, a play room, another tv area - or all of the above! A bathroom rough in is even there if you’d like to finish it! Back up to the main floor, you can step right off your dining room through the sliding glass doors onto a perfectly sized deck for hosting and lounging with still lots of room for growing gardens or playing in the grass! Book your showing today to see this stunning home in person - it will not disappoint!! UPDATES; Furnace and AC 2022, Roof 2020, Windows 2022, Water softener 2022. (id:62616)
5 - 90 Saunders Road
Barrie, Ontario
Excellent Industrial Units available in South Barrie, Featuring Highway 400 Visibility. Unit 5 is approx. 3290 Sq Ft. with one 9X7 Dock-Level Loading Door. This Unit can be combined with adjoining Unit 6 for a combined area of approx. 6,598 Sq. Ft. Listing Representative Is A Shareholder In The Landlord Corporation. (id:62616)
100 Vineberg Drive Unit# 9
Hamilton, Ontario
Welcome to 100 Vineberg Drive #9 – A Fantastic Opportunity in Upper Hamilton! Tucked away in a quiet, well-maintained enclave, this charming townhome offers the perfect balance of peaceful living with all the conveniences of the city just minutes away. Located in a desirable pocket of Upper Hamilton, this home is ideal for first-time buyers, young families, or those looking to downsize without compromising on space or location. Step inside and you’ll immediately appreciate the bright and inviting layout, thoughtfully designed for everyday comfort and functionality. The main level features an open-concept living and dining area with California shutters throughout, offering privacy and style. The spacious eat-in kitchen provides ample cabinet space and a great layout for cooking and entertaining. Upstairs, you’ll find generously sized bedrooms that offer plenty of room to relax, grow, or work from home—with access to high-speed internet, staying connected for work, school, or entertainment has never been easier. The finished lower level adds even more living space, perfect for a cozy family room, home office, gym, or play area—tailor it to suit your lifestyle! Outside, enjoy a low-maintenance yard and the tranquility of a quiet neighbourhood, with mature trees and friendly neighbours adding to the welcoming atmosphere. The home is situated just a short drive to Limeridge Mall, the LINC, grocery stores, schools, parks, and more—everything you need is within easy reach. This move-in-ready home combines space, style, high-speed connectivity, and location—all at an incredible value. Whether you’re starting out, settling down, or simplifying life, 100 Vineberg Drive #9 is a place you’ll be proud to call home. (id:62616)
1717 Heritage Way
Oakville, Ontario
Stunning 5 Bedroom Home in Prestigious Glen Abbey Welcome to this glorious 5-bedroom, 3-bathroom executive residence nestled in the heart of the highly sought-after Glen Abbey community. Thoughtfully designed and beautifully upgraded, this home offers unparalleled convenience located just steps from top-rated elementary and high schools, trails, a community centre & easy access to highways, hospital, and a variety of acclaimed restaurants. Step into a grand expansive foyer featuring a striking Scarlett O’Hara staircase, setting the tone for the elegance that flows throughout. The main floor boasts rich hardwood flooring, custom crown molding, and spacious principal rooms including separate formal living & dining areas, a generous family room, a private office, and a main floor laundry room with a convenient second staircase to the basement. The heart of the home is the chef’s custom kitchen, complete with a 6-burner stove, indoor grill, double oven, and infrared warmer. Enjoy cooking with ease thanks to double spice racks, two appliance garages, a bar fridge, built-in dishwasher and microwave, and under and in-cabinet lighting. Upstairs, discover 5 well-sized bedrooms, including a lavish primary suite that features a hidden walk-in closet and a truly one-of-a-kind, 7-piece spa-inspired ensuite. This custom bathroom is a showstopper, with sprinkler jets, a rain shower head, steam shower, heated towel bar, and a vanity with a salon-style drawer. A second custom 5-piece bathroom with stunning marble flooring services the additional bedrooms with elegance and functionality. Enjoy the backyard oasis with a heated salt water pool, cabana w/tv and speakers system. With upgrades too numerous to list, this home is the epitome of craftsmanship & thoughtful design. Whether entertaining in the expansive living spaces or relaxing in your private sanctuary, this is a home that must be seen to be truly appreciated. Don’t miss your chance to own a slice of Glen Abbey luxury! (id:62616)
3 Citronella Lane
Brampton, Ontario
WOW!!!!! PRIME LOCATION Discover this Fully Upgraded 5-bedroom detached home in one of the most sought-after neighborhoods, featuring LEGAL SECOND DWELLING and a perfect blend of space, style, and functionality. Highlights include Double door entry, a large relaxing porch, porcelain tiles, Gleaming floors, pot lights, a gourmet kitchen with stainless steel Appliances and pantry, Spacious Family room with fireplace, and a main floor den/office. The second floor offers a luxurious primary suite with a 6-piece ensuite Total three Fully upgraded full baths on Second floor. California shutters, Two separate laundry Area For Main and Basement, Separate Rec area with Full bath in the basement for owner use, 200 AMP Electric Panel and a concrete wraparound backyard. Custom Shed for extra storage With a double car garage and 4-car driveway ,no sidewalk, Total 6 Car Parkings. Close to School/Bus stop / Park and All other Amenities, A Must see Property***MOTIVATED SELLERS*** (id:62616)
3218 Camberwell Drive
Mississauga, Ontario
Experience elevated living in this beautifully crafted GreenPark-built home, where exceptional design meets everyday comfort in a spacious, trendy open-concept layout. Attractive kitchen with enough storage space, Hardwood floor through the house, new stairs, well updated washroom. Backyard is neat and clean to enjoy the sunny weather. Skip the long builder wait and step into a move-in-ready residence that exudes style and functionality from the moment you arrive. The striking exterior features professionally finished interlocking walkways and a charming front porch, creating a warm and welcoming curb appeal. Inside, you'll find a bright and airy main level enhanced by tasteful designer décor, modern finishes, and a seamless flow between the living, dining, and kitchen areas-perfect for both relaxed family living and effortless entertaining. Every corner of this home reflects quality craftsmanship and thoughtful upgrades, offering a space that is both visually impressive and functionally smart. Whether you're a first-time buyer or looking to upgrade to a more refined lifestyle, this turnkey property delivers unmatched value, comfort, and sophistication-making it a must-see you can show and sell with confidence!!!| (id:62616)
227 Green Street
Burlington, Ontario
Step back in time to breezy, sunny afternoons by the Lake with 227 Green Street, a rare and enchanting lakefront property featuring 122 feet of private shoreline on Lake Ontario. In Central Burlington, one of the city's most coveted and walkable neighbourhoods, 227 Green Street is an Arts and Crafts style cottage, originally built in 1907 by acclaimed Hamilton architect Stewart McPhie. The character-filled interior has been tastefully updated and blends timeless cottage-core design with modern comfort. This 4+1-bedroom, 3-bathroom home also includes a finished in-law suite in the basement with separate entry- ideal for extended family, guests, or potential rental income. Architectural highlights include a classic front gable with oversized eaves, decorative brackets, and exposed rafter tails, an authentic clapboard siding and a wood shingle roof, a breathtaking sunroom with a full wall of 18-paned windows capturing panoramic lake views, and original windows with six-over-one panes and whimsical crescent-moon cutout shutters. Step outside to enjoy the beautifully landscaped south-facing yard with riparian rights, offering a peaceful and private waterfront retreat. Whether you're entertaining on the lawn, watching sailboats drift by, or enjoying quiet mornings with a coffee by the water, this property offers an unparalleled lifestyle. Situated just a short walk from vibrant downtown Burlington, parks, the waterfront trail, and with easy access to major highways, this location balances tranquility and convenience. Whether you're looking to live or invest, this is a once-in-a-lifetime opportunity to own a landmark home with rich heritage, architectural significance, and a front-row seat to the beauty of Lake Ontario. (id:62616)
40 Burton Road
Brampton, Ontario
Location, Location! This fully renovated 3-bedroom, 3-bathroom home is in one of Brampton's top neighborhoods, on a quiet cul-de-sac with no house behind. Enjoy a backyard that opens to a park with walking trails. Inside, you'll find solid birch hardwood floors, a modern kitchen with a big island and lots of storage, and bright living areas with greenbelt views. There's a cozy fireplace and a spacious primary bedroom with a custom closet, ensuite, and balcony. Move-in ready comes with all furniture, appliances, and 3 wall-mounted TVs. Great for first-time buyers or investors. Close to top schools, GO station, parks, and all amenities. (id:62616)
1224 Fisher Avenue
Burlington, Ontario
Discover the ideal opportunity to build the custom home of your dreams on this 50 x 175 ft vacant lot, nestled in one of Burlington's tranquil neighbourhoods. This spacious lot can accommodate a 3,375 sq ft above-grade detached home, offering plenty of room to bring your vision to life. Conveniently located just minutes from Tyandaga Golf Course, schools, parks, major groceries, highways and an abundance of amenities, this is your chance to own a beautiful piece of land and transform it into your forever home! (id:62616)
2115 - 1928 Lake Shore Boulevard W
Toronto, Ontario
Welcome to Mirabella Condos, where luxury meets comfort! This bright and spacious 1-bedroom unit has been thoughtfully designed to maximize space and comfort. The gourmet kitchen boasts quartz countertops and stainless steel appliances, creating an inviting space for culinary delights. Step onto the walk-out balcony to be greeted by an unobstructed westerly view of Lake Ontario and Humber Bay Shores, where you can enjoy breathtaking sunsets-perfect for sipping morning coffee or enjoying the evening ambiance. Mirabella offers a plethora of amenities tailored for your convenience, including:- 24-hour concierge- Rooftop patio with seating and BBQ- Indoor pool- Gym with WiFi- Party room- Yoga studio- Guest suite with kitchen- Business centre with WiFi- Kids' playroom- Free visitor parking- EV chargers- Secure bike rooms with a dedicated bike elevator High-speed Internet is included in the condo fees. Situated just steps from picturesque walking trails along the lake, Mirabella provides a serene escape while being minutes away from the trendy Bloor West Village, offering easy access to shopping, dining, and public transit. Seize the opportunity to experience the pinnacle of luxury living book your viewing of Mirabella today! (id:62616)
121 Bayshore Drive
Ramara, Ontario
Take a look at this meticulously maintained and well cared for home located in the unique waterfront community of Bayshore Village. This beautiful home is bright and cheery from the moment you enter. You're greeted by a spacious foyer that immediately sets a warm and welcoming tone, literally. The heated floors, stretching from the foyer through to the kitchen, provide comfort underfoot, especially appreciated during colder months. The foyer leads to a bright and airy living space, where the kitchen, dining, and living room blend together in a modern open-concept design. The kitchen continues the luxury of heated flooring, making it a cozy space for cooking and entertaining. Sleek cabinetry, a large island, granite countertops and stainless steel appliances complete the space. The great room boasts large windows that lets in an abundance of natural light. It faces the golf course, complete with heated floors and a walk out to the patio and backyard. The upper level primary has a beautiful view of Lake Simcoe, second bedroom has a view of the backyard and golf course. The 4 pc bath is complete with heated flooring and modern fixtures. The lower level rec room has a cozy propane fireplace with a large above ground window with nice views of the harbour. Complete with a 3rd bedroom and 3 pc bath with heated floors. The lower level has a large laundry/utility room and an additional room that could be used as a bedroom or office. Bayshore Village is a wonderful community that is on the eastern shores of Lake Simcoe. Complete with a clubhouse, golf course, pickleball and tennis courts, 3 harbours for your boating pleasure and many activities. Yearly Membership fee is $1,100 / 2025. Bell Fibe Program is amazing with unlimited Internet and a Bell TV Pkg. 1.5 hours from Toronto, 25 Min to Orillia for all your shopping needs. Come and see how beautiful the Bayshore Lifestyle is today. (id:62616)
26 Fanny Grove Way
Markham, Ontario
This 3-storey 1803sf townhouse in high demand Greensborough community is an absolute wonder. Bright and spacious with a Walk out basement to patio and fenced yard, 2 decks and a balcony plus 9' ceiling on Main Floor. Perfect family home with a cozy family room, eat in kitchen, convenient Main Floor laundry, direct access to garage, lots of pot lights and laminate floor. Recent renovation including new quartz counter, backsplash, deep sink, and faucet in kitchen (2025), new quartz counter tops, faucets and light fixtures in all bathrooms, (2025), new Zebra blinds (2025), new paint (2025). Excellent location. Top ranking schools - Bur Oak Secondary School, St Brother Andre Catholic Secondary School. Steps to Swan Lake, Mt.Joy GO station, Public Transit, Mount Joy Community Center. Close to supermarket, park, restaurants, Markham Stouffville Hospital, Markham Museum, Markville Mall. (id:62616)
56 Balance Crescent
Markham, Ontario
AMAZING OPPORTUNITY! Move in to this Stunning 3025 sq. ft. Modern Detached 4 Bedroom 3.5 Bathroom BRAND NEW Home in Angus Glen South Village. Gorgeous neighborhood surrounded by protected green space, loads of trees and walking trail access. Superb high quality loft style windows, 9' 10' 9' Smooth ceilings, 8' doors, hardwood floors, and stairs, porcelain tiles in kitchen & bathrooms. Open concept kitchen /breakfast family rooms. Gas fireplace, built in 36" 'WOLF' stainless steel gas stove, 36" S/S 'Sub Zero' fridge, 'Bosch' dishwasher, 'Wolf' microwave. Quartz counters, Upper cupboards to ceiling with trim & light valance, 'Yoga' Studio/could be office with wet bar & 3 piece bathroom French door walk out to balcony. Primary bedroom has Volume ceiling & 5 piece ensuite with stand alone tub, glass shower. Cold cellar in basement. 20 pot lights + 4 outside. 2 car garage + 2 car driveway. Close to Angus Glen Golf Course, Community Centre, great grocery store &Toogood pond park. High ranking Pierre Elliot High School, New Elementary School coming 2027 within walking distance. (id:62616)
2285 Cairns Gate
Innisfil, Ontario
CHARMING 1.5-STOREY ON A PRIVATE HALF ACRE LOT WITH A POOL, IN-LAW POTENTIAL & A SPACIOUS INTERIOR! This is the kind of backyard that turns summers into memories and houses into forever homes. Tucked into the heart of Churchill, this half-acre gem is full of charm, potential and space to dream big. Just minutes to Killarney Beach, marinas, local restaurants, Innisfil Central Public School and Yonge Street for commuters. The striking brick front with classic trim and dormer windows adds standout curb appeal, and the double-wide driveway offers parking for up to eight vehicles. Around back, the private lot features mature trees, multiple decks and an inground pool surrounded by greenery for the ultimate outdoor escape. Inside, youll find over 3,400 finished square feet and a layout ready for your vision. Stainless steel appliances are already in place, and the garage includes separate living quarters with in-law suite potential. Whether you're ready to settle in or transform it into your Pinterest-worthy project, this is a place where opportunity meets lifestyle. (id:62616)
115 Carisbrooke Circle
Aurora, Ontario
Majestic 6-Bed, 4-Car Garage Executive Home. Soaring 19' Foyer, 910' Ceilings Throughout. Huge Primary Retreat w/ 6-Pc Ensuite & Custom Walk-In Closet. Chefs Kitchen w/ Two-Toned Cabinets, Walk-Out to Composite Deck. Finished Walkout Basement with golf simulator and movie theater Close to GO Station, Hwy 404, Top Schools, Parks & Trails. House is furnished, but can be unfurnished upon request. (id:62616)
8 Sedgewick Place
Vaughan, Ontario
Prime Location! A rare opportunity to own this beautiful end-unit townhome that feels like a semi-detachedlinked only by the garage. Nestled in the prestigious Vellore Village neighborhood in the heart of Woodbridge, this home offers unparalleled convenience and an exceptional lifestyle. Situated in a safe, family-friendly community while also being zoned for the top-rated schools in the area, ensuring an ideal environment for families. Expansive 2,133 Sqft of living space with a functional and open layout. Soaring 9-ft ceilings and upgraded wide-plank hardwood floors throughout. Generous storage space, with a large finished basement featuring a 5th bedroom. A chefs dream kitchen with stainless steel appliances, a gas stove, and pot lights throughout. Beautifully designed with California shutters, decorative wall and ceiling paneling, and wrought iron pickets. Spacious primary bedroom with a walk-in closet, ensuite featuring a soaker tub and a freestanding shower. All bedrooms are generously sized, offering comfort for the whole family. Additional features include a cold cellar and an outdoor stone interlock walkway at front of home and backyard patio with a BBQ gas line for easy outdoor entertaining. Large 35 ft x 120 ft deep lot. Conveniently located near public transit, top-rated schools, restaurants, the Cortellucci Vaughan Hospital, Highway 400, VMC Subway Station, Vaughan Mills Mall, and Canada's Wonderland. Dont miss your chance to own this home in one of Woodbridge's most desirable neighborhoods. (id:62616)
2515 - 8 Park Road
Toronto, Ontario
Welcome to Yorkville living at its finest, where style meets convenience at 8 Park Road. This beautifully renovated 1-bedroom + den suite is a boutique gem, thoughtfully customized by the owner and not a flip property. Situated in the heart of Toronto's most desirable neighbourhood, this suite offers a perfect blend of smart design, modern features, and unbeatable location. Inside, you'll find a functional open-concept layout with soaring ceilings, floor-to-ceiling windows, and a private west-facing balcony, ideal for enjoying sunset views. The living and dining area provides generous space for relaxing or entertaining, while the updated kitchen features full-sized stainless steel appliances, a fridge with a built-in water dispenser, sleek shaker-style cabinetry, and waterfall quartz countertops. Energy-efficient LED pot lights, a smart thermostat, and even a smart toilet add thoughtful convenience and modern flair. The spacious bedroom includes a double closet and easy access to a renovated 4-piece bathroom with an accent shower niche, offering a spa-like feel. The separate den is perfect as a home office, guest space, or reading nook. Additional features include wide-plank hardwood-look luxury vinyl flooring, motorized blackout blinds, and a brand-new stacked washer and dryer in a dedicated laundry area. Enjoy direct indoor access to the Yonge and Bloor subway lines, Longos, GoodLife Fitness, shopping, dining, and entertainment. All-inclusive maintenance fees cover hydro and water, with access to incredible amenities: a recreation lounge with 90 TV and a pool table, library, party room, 16-person boardroom, and one of Toronto's largest rooftop patios with BBQs. Just steps to U of T, TMU, financial institutions, and more, this suite is an ideal home or investment in one of the city's most connected locations. (id:62616)
Laneway - 267 St Helens Avenue
Toronto, Ontario
Welcome to this rarely seen semi-detached well maintained, spacious and bright 1 bedroom,! washroom, 13 feet high ceiling laneway loft unit in highly demand Dufferin Grove area! Sun-filled living room with open concept kitchen and dining room. Track lights in Living room, dining room, and bedroom. Ceiling fan in dining area. Hardwood floor throughout the unit. Laundry ensuite. No parking. This unit has its own separate entrance. Tenants pay their own hydro. Short walking distance to Bloor St, Lansdowne subway station, library, restaurants and cafes. Ideally for students or professionals moving in to enjoy the urban Loft life. A must see! (id:62616)
66 Bridgewater Court
Welland, Ontario
Nestled on a quiet court in an exclusive neighborhood, backing on to parkland, this beautifully updated semi-detached home sits on a rare, oversized pie-shaped lot measuring an impressive 75 feet wide at the rear offering exceptional privacy and space. Step inside to discover approximately 1,200 square feet of thoughtfully renovated living space featuring top-quality finishes throughout. The main floor offers convenient inside access from the garage to a bright laundry room, complete with a new washer and dryer. The 2023 kitchen renovation shines with a charming farmhouse sink, sleek new appliances, and stylish cabinetry. Freshly painted and boasting new flooring throughout, this home also includes modern upgrades such as a Nest thermostat, 2022 asphalt shingles and A/C, 2023 energy-efficient windows with a Lifetime Transferable Warranty, and a brand new furnace installed in 2025. The basement includes a rough-in for a future bathroom, offering added potential for customization. Located just minutes from shopping, parks, transit, and major highways, this home blends tranquility with convenience. Please complete Disclosure in Supplements. Please allow ample notice for showings to accommodate a one-year-old child. (id:62616)
Basement - 400 Dixon Boulevard
Newmarket, Ontario
Bright and spacious 1-bedroom basement apartment located in the heart of central Newmarket. This well-maintained unit features a private separate entrance and boasts a large open-concept layout perfect for comfortable living. Enjoy a modern kitchen complete with fridge and stove, a 3-piece bathroom, and the convenience of in-unit laundry with your own washer and dryer. The unit includes one surface parking space, and tenants will appreciate the private front patioa great spot to relax outdoors. All utilities included (except internet and cable). No pets and no smoking please. Conveniently located close to all amenities, including shopping, transit, schools, parks, and more. (id:62616)
4 Dairy Avenue
Richmond Hill, Ontario
Welcome to this absolutely stunning, fully renovated 4-bedroom, 5-bathroom home! This property offers a true turn-key experience with high-end upgrades throughout, making it a dream come true for anyone seeking luxury living.As you step into the brand-new chef-inspired kitchen, you'll immediately feel the elegance and sophistication it brings to everyday cooking. The spa-like primary ensuite elevates everyday living to a whole new level, providing a retreat-like atmosphere right in your own home. The home features new engineered hardwood flooring throughout, adding a touch of warmth and style to every room. Each bedroom boasts its own private ensuite, making it perfect for families and guests alike.All closets have been thoughtfully designed with custom organizers, ensuring that storage is both functional and stylish. The fully finished walk-out basement includes a second kitchen, a full bathroom, and a separate entrance, making it ideal for in-laws, rental income, or entertaining. This space adds incredible versatility to the home, catering to a variety of needs and preferences.Step outside to your private resort-style backyard oasis, complete with a waterfall feature, a quaint pool, and a $15,000 Coverstar automatic pool cover. This remarkable addition offers peace of mind, safety, and easy maintenance, allowing you to enjoy your outdoor space with ease. This home truly feels custom from top to bottom, with nothing left to do but move in and start enjoying the luxurious lifestyle it offers. Unbeatable Location. The property is within walking distance to two schools, Grovewood Park, Oak Ridges Trails, and Phillips Lake. Additionally, it's just steps away from public transportation and surrounded by every amenity imaginable. You couldn't ask for a better location!Don't miss this rare opportunity to own a one-of-a-kind home in a prime neighborhood! Extras: $15,000 Coverstar Automatic Pool Cover (id:62616)
254 - 16 Elgin Street
Markham, Ontario
Welcome to 16 Elgin St, Unit 254, a unique 2-storey condo offering the feel of townhouse-style living in the heart of Old Thornhill! This spacious 3-bedroom, 2-bathroom unit features a bright, open-concept layout with a spacious functional kitchen, large living and dining areas, en-suite laundry room, and a private balcony. Enjoy all-inclusive maintenance fees and an array of fantastic amenities, including a gym, sauna, indoor swimming pool, ping pong, party room, and a kids playground. Conveniently located near parks, top-rated schools, shopping, dining, and public transit, with easy access to Highways 7 & 407, this home is perfect for those seeking comfort, convenience, and community. Book your showing today! (id:62616)
30 Green Valley Drive Unit# 3
Kitchener, Ontario
Nestled in the highly sought-after Village on the Green complex in Kitchener! This beautifully maintained townhome offers over 2,000 sq/ft of above-grade living space and backs directly onto lush greenery and Schneiders Creek, providing a peaceful and private natural setting right in your own backyard. Boasting 3 spacious bedrooms and 2.5 bathrooms, this home has been designed for comfortable family living. The main floor features a bright and functional layout with generous principal rooms, perfect for relaxing or entertaining. Large windows offer spectacular views of mature trees and tranquil green space, bringing the outdoors in while maintaining your privacy. The eat-in kitchen provides ample cabinetry and counter space, and flows easily into the formal dining and living areas, ideal for both everyday living and special gatherings. Upstairs, the oversized primary bedroom includes double closets and a private ensuite bath. Two additional well-sized bedrooms and a full bathroom offer space for family, guests, or a home office. The lower level includes direct access to the garage and plenty of storage potential. Step outside to enjoy your own slice of serenitythis home backs onto mature trees and the gentle flow of Schneiders Creek, creating a tranquil backdrop to your daily routine. Whether its your morning coffee or an evening unwind, this private natural space makes every day feel like a retreat. With family-friendly atmosphere, low-traffic streets, and peaceful surroundings. Residents enjoy access to a heated outdoor pool, and the location is minutes from the 401, Conestoga College, shopping, golf courses, walking trails, and more. Dont miss this rare opportunity to own a spacious home in a well-managed, amenity-rich complex surrounded by nature yet close to everything. This is the perfect blend of comfort, convenience, and community. (id:62616)
307 - 20 William Roe Boulevard
Newmarket, Ontario
Large 3 Bedroom Condo in the heart of Newmarket. On Yonge transit line, Close to green spaces and shopping. Attached Floor Plan will showcase 1267 Square Feet, featuring 3 bedrooms with separate Pantry, Laundry Room and ensuite Storage Room. Western Exposure with 2 Balconies. Perfect for Families or empty nesters. Great Amenities, Building even has a Wood Shop, Well run building with reasonable condo fees. Very Desirable 3rd floor: Secure but an easy reach for fire/rescue ladders if needed and better level in the event of power/elevator failure. (id:62616)
3 Harwood Avenue S
Ajax, Ontario
Great opportunity to become a proud owner of Square Boy Pizza Ajax (one of the favourite pizza shop in Ajax). This store is very well established with repeat and new customers. This location has very high visibility at the major intersection and caters to both residential and commercial customers. A lot of Anchor businesses nearby like Costco, Casino Ajax, GAP, OLD NAVY etc. Lots of parking available for customers. Square Boy has been operating in Durham region since 1979 and has great reputation. Franchisor are very supportive of growth ideas. Royalty: 5%, Advertising: 3%, and low operating expenses. (id:62616)
92 Dearbourne Avenue
Toronto, Ontario
Spectacular three bedroom home with lane parking in prime Riverdale. One block to vibrant Danforth on a much sought after tree lined street in the highly rated Frankland School district. Tastefully renovated. Ground floor family room with sliding doors that walk out to the back patio and lush landscaped garden. Lane parking. Relax on the peaceful and private front veranda with original design spindles. Hardwood floors throughout. Fireplace in living room. Triangle bay window in dining room and garden view. Recently renovated kitchen with centre island and family room. Second level skylights flood the home with light. Primary bedroom features two piece ensuite and garden views. Second bedroom presently used as office/guest bedroom and includes cathedral ceilings and skylights. Third bedroom features stunning bay window, wall-to-wall closets and hardwood floors. Basement includes a creative workshop area and laundry room with amble storage. This space could easily become a family room/office. Short walk to Withrow and Riverdale Parks and Broadview Subway (id:62616)
802 - 319 Carlaw Avenue
Toronto, Ontario
Landlord Offering 1 Month Free Rent! Prepare yourself for incredible sunsets & unobstructed Skyline views from this gorgeous corner unit at the Work Lofts. An intimate & boutique building in the heart of Leslieville surrounded by amenities, gyms, restaurants, eclectic shopping, parks, beaches, and much more. This rarely available and efficiently laid out open concept unit has it all. Enjoy sun filled days with hardwood floors throughout, Gas cooking, Large balcony, Ensuite laundry and great building amenities (roof top lounge w/ bbq, party room, guest parking, security). Whether you work from home or need to commute, this location has you covered with a walk score of 98, bike score of 94, and a transit score of 88 all while near the DVP and Gardiner. (id:62616)
7 Dagenham Drive
Whitby, Ontario
Assignment Deal! Brand-New 2,480 sq ft home features a bright, open-concept layout with 4Bedroom+3.5-Bathroom Detached with Walk-Out Basement in Prime Williamsburg! Key Highlights: Walk-Out Basement perfect for future rental income. Two Ensuites on the Second Floor , Convenient Upstairs Laundry comfort meets functionality. Modern kitchen with island, large great room, and sunlit breakfast area.Walking distance to top-ranked schools; Easy access to Highways 401, 407 & 412, shopping, spa village, and more! (id:62616)
56282 Heritage Line
Straffordville, Ontario
Welcome to 56282 Heritage Line—a striking semi-detached home in Straffordville, designed with a California-inspired aesthetic that offers incredible flexibility. This unique property can be easily adapted into two separate units, featuring upper and lower levels with independent entrances and dedicated hydro panels. Sleek black-trimmed windows and a full-length glass door open into a stylish foyer that sets the tone for modern sophistication. Inside, the main living areas boast durable vinyl plank flooring, creating a seamless flow in the open-concept layout. The family room connects effortlessly to the dining space and chic kitchen, which showcases floor-to-ceiling white cabinetry, quartz countertops, a tasteful grey subway-tile backsplash, and a spacious island with pendant lighting perfect for breakfast bar seating. The kitchen also opens onto a raised deck, an ideal spot for outdoor gatherings and relaxation. The upper level offers three generously sized bedrooms with plush, luxurious carpeting, a 4-piece bathroom, and a convenient laundry room. The primary bedroom serves as a true retreat, featuring a large window, a walk-in closet, and ensuite bathroom. Additionally, the unfinished basement presents an exciting opportunity to create a fully separate living space its own entrance and already separated hydro panels Outside, enjoy a raised deck overlooking a spacious, fully fenced yard—a blank slate for your landscaping ideas. Explore the endless possibilities this versatile property offers! (id:62616)
59 Westfield Drive
Whitby, Ontario
Step into luxury and comfort in this stunning detached home featuring a legal basement apartment with its own private side entrance - perfect for large families or rental income. Thoughtfully designed, the upper level features 5 large bedrooms, 3 full bathrooms, and a second-floor laundry room. The primary suite boasts a spa-like 5-piece ensuite and dual walk-in closets. Two bedrooms share a stylish Jack & Jill bathroom, one enjoys a semi-ensuite and another is sunlit with front yard views. The main floor features a private office, formal living and dining rooms with oversized windows, a 2-piece powder room, and a family room with a gas fireplace overlooking the backyard. The chefs kitchen offers quartz countertops, stainless steel appliances, a large island with breakfast bar and a sunlit breakfast area with walkout to the yard. The fully finished legal basement apartment features 2 bedrooms, a kitchen, a separate laundry room, a 3-piece bathroom, a private 2-piece ensuite, pot lights, large windows and open-concept living. A large cold room adds extra storage. Located minutes from Highways 401 and 412, schools, shopping, restaurants, and Des Newman WhitBEE Park. (id:62616)
57 Mericourt Road Unit# 310
Hamilton, Ontario
This updated one-bedroom unit delivers excellent value in a character-filled, well-kept building, just minutes from downtown Dundas and historic Old Ancaster. It’s also within easy walking distance to McMaster University, McMaster Hospital, Fortinos Plaza, and a variety of popular local restaurants. Outdoor enthusiasts will appreciate the nearby access to Tiffany Falls and the Dundas Valley Trails.Inside, the space was tastefully renovated in 2021 with laminate flooring throughout, giving it a bright, modern feel. Oversized windows in the living room and bedroom fill the unit with natural light. With 5 percent down your estimated monthly payments could be as low as $1,560 with 5 % down. This is a smart and affordable choice—perfect for a young professional or university student looking for independence near campus. A great opportunity for anyone seeking a well-located home in a vibrant community. (id:62616)




