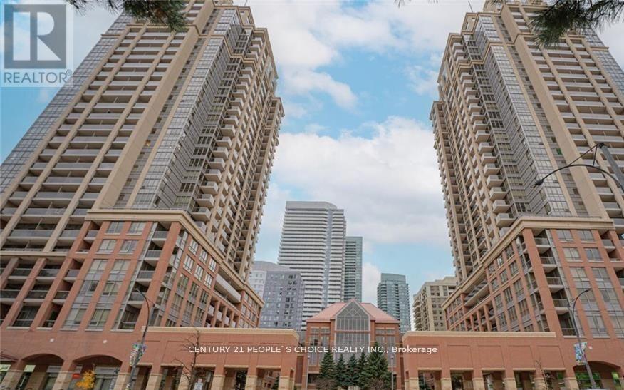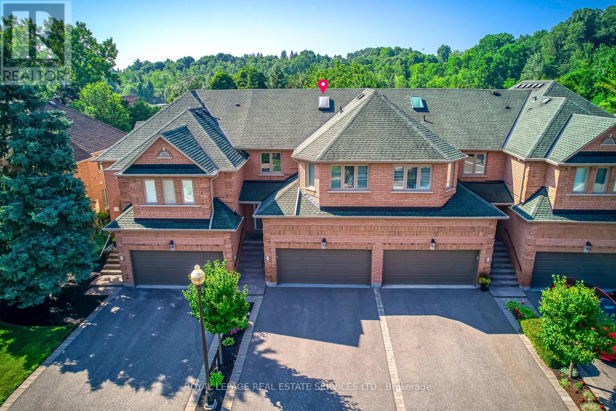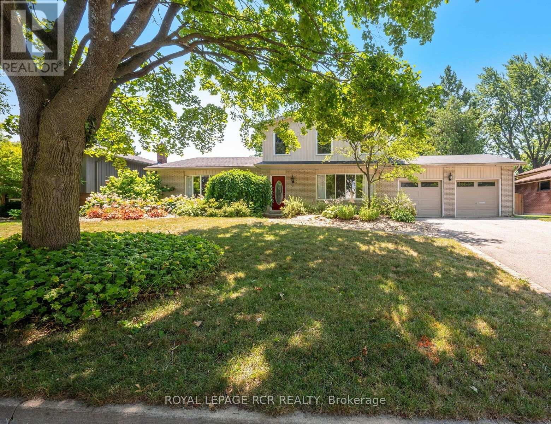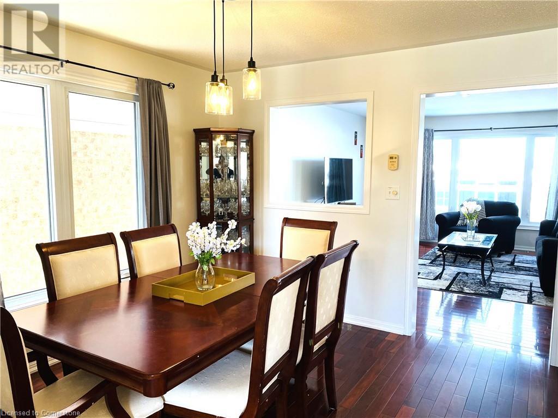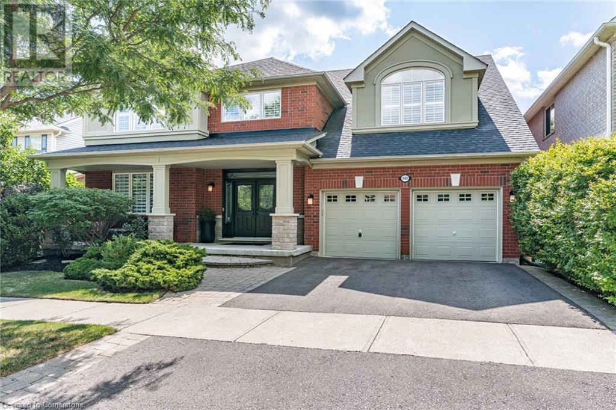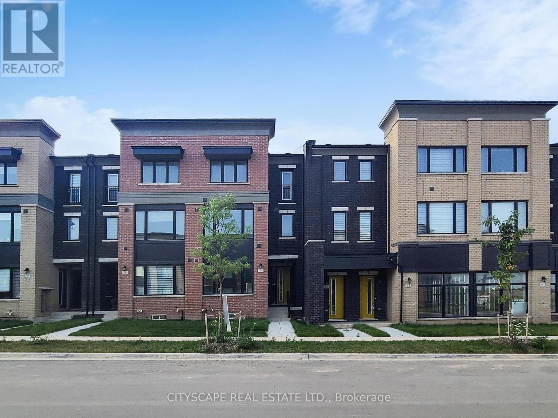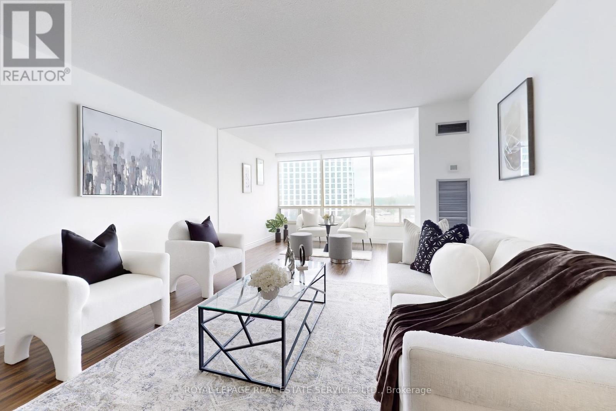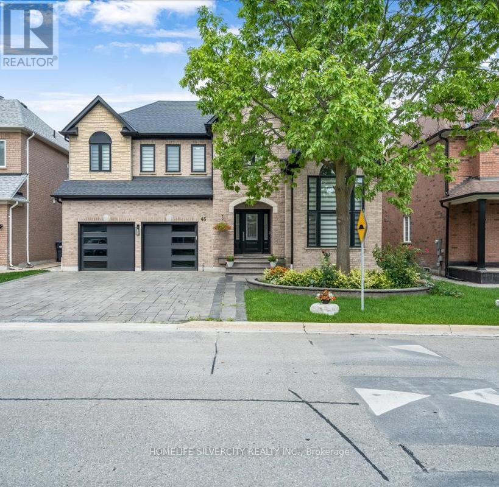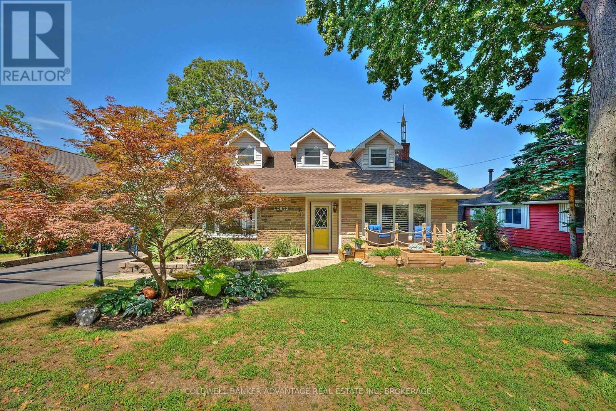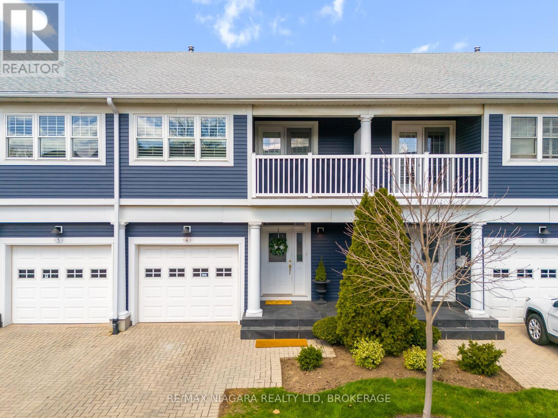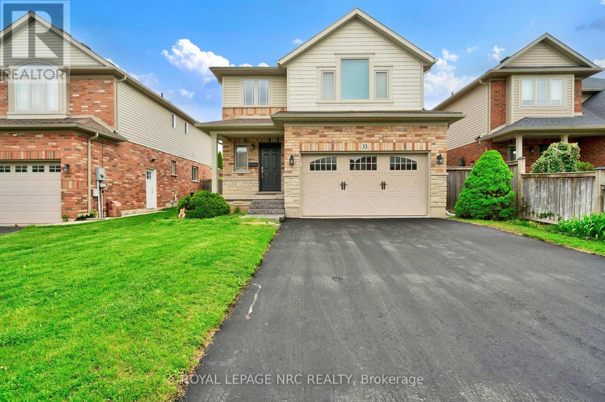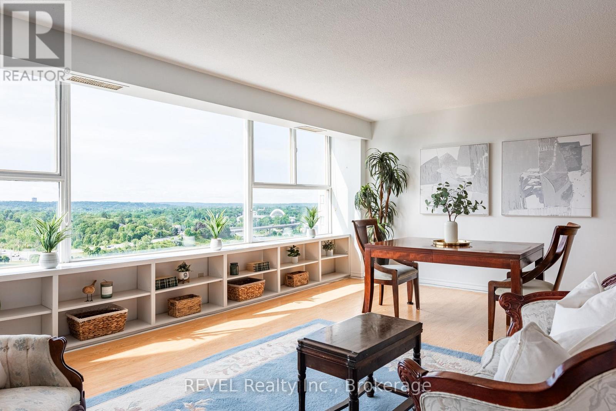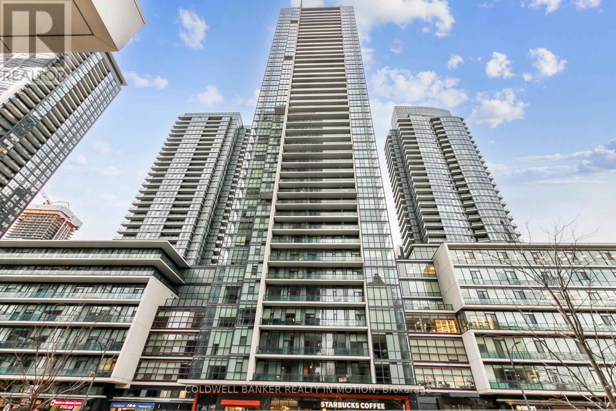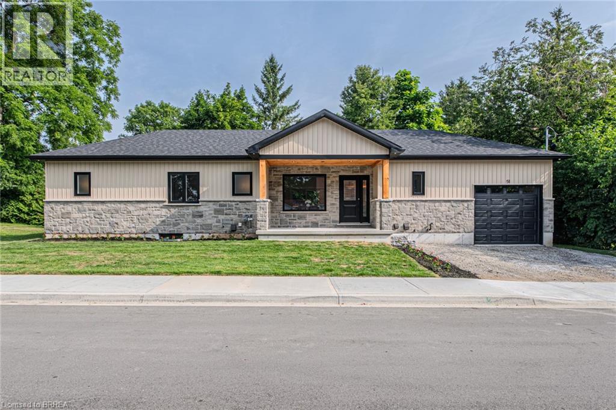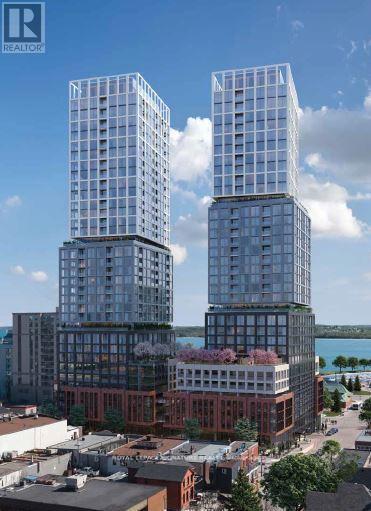3501 - 4099 Brickstone Mews
Mississauga, Ontario
Turn-key Lifestyle at Square One, FULLY FURNISHED Condo at 4099 Brickstone Mews #3501** Start living your future *the moment you get the keys.* This 35th-floor stunner in the heart of Mississauga comes **Fully Furnished** with modern, high-quality pieces, just bring your suitcase. Enjoy 690 sq ft of sleek interior space + 120 sq ft of panoramic balcony views, high ceilings, and sun-drenched windows. With a washer/dryer, luxury finishes, and every amenity at your doorstep (gym, pool, BBQ, kids zone, more), this home is not just ready, it's waiting. Steps to Square One, Sheridan College, and GO Transit. Perfect for professionals in tech, finance, or entrepreneurship looking to skip the stress and start living. **Own the view. Own the vibe. Own the lifestyle !! Inclusions: All Existing Elfs, Window Coverings, S/S Fridge, Stove, B/I Dishwasher, B/I Microwave, Washer/Dryer, FREE FURNITURES (Living room couch, Living room computer desk, Living room TV stand, TV, Living room coffee table, Living room shelf, Living room shelf long, Bedroom dresser, Bedroom dresser black, Bed frame, Brand New Bed (2025), Patio deck bench storage x 2, Closet shelf long, Projector Screen, and Kitchen Bar stools x 3) (id:62616)
Ph 2203 - 4655 Metcalfe Avenue
Mississauga, Ontario
Penthouse living at its finest welcome to this luxurious condo offering an exquisite living experience in a highly sought-after location. This stunning penthouse unit features soaring 10-foot ceilings, a thoughtfully designed open-concept layout, and floor-to-ceiling windows that fill the space with natural light while showcasing a beautiful north exposure. The modern kitchen is a chef's dream, featuring upgraded quartz countertops, full-height cabinetry, and a large island ideal for both food preparation and entertaining. The expansive living area easily accommodates a large sectional and media setup, while the versatile den offers space for a dining area, home office, or playroom. A generously sized bedroom provide comfort and tranquility, and a large balcony offers serene views and the perfect setting to relax outdoors. Located just minutes from Highways 403, 401, and 407, as well as Erin Mills Town Centre, top-rated schools, grocery stores, restaurants, Credit Valley Hospital, and scenic parks. Enjoy premium building amenities including an outdoor pool and BBQ area, fully equipped fitness centre with yoga room, theatre room, stylish party room, two guest suites, and a dog washing station. Parking and locker included for your convenience. Dont miss this rare opportunity to own a sophisticated penthouse that combines luxury, lifestyle, and unbeatable location. (id:62616)
2401 - 4080 Living Arts Drive
Mississauga, Ontario
Immaculate Condo Unit Offers 784 Sqft ((2 Bdrm + 2 W/R + 2 Open Balcony)) Hardwood Floor in Living & Dining// Laminate Floor In both Bdrms// Walk Out to 1 Balcony from Bright & Spacious Living + Dining// Walk Out to 2nd Balcony from 2nd Bdrm// Open Concept Living, Dining & Kitchen// Kitchen w/ S/S Appliances + Over Range Microwave// Master Bdrm w/ Large W/I Closet + 4 Pcs En-suite + Large Window// 2nd Bdrm w/ Large Closet + Walk-out to Balcony// Lots of Natural Light// 1 Underground Parking Space// Great Amenities Including Indoor Pool, Fitness Centre, Sports Lounge, Theatre, Party Room, Guest Suites, and 24-hour concierge service// Close to 403, 401, QEW Hwy, School, College, Walking Distance to Square One Mall, Grocery, Cafes, Restaurants, Banks, Go, Metro, Future LRT, Park and many More +++ (id:62616)
1806 - 33 Shore Breeze Drive
Toronto, Ontario
Experience breathtaking sea views from this luxurious apartment condominium! This stunning residence features sleek, dark finishes and advanced security, including an alarm system at the front door entrance. Just a short walk away, you'll find bus stops, a variety of restaurants, gas stations, and easy access to the beautiful lakefront, parks, and charming coffee shops. Explore a range of amenities: an impressive gym, a sparkling swimming pool, a relaxing hot tub, a rejuvenating steam room, a state-of-the-art theatre room, and a stylish billboard room equipped with a bar and BBQ stations for entertaining. Don't miss out on this gemcome see it for yourself! You're going to fall in love! (id:62616)
5 - 149 Norfinch Drive
Toronto, Ontario
Clean Uses Only, No Churches, Automotive, Wood Working, Food Uses Will Be Considered. (id:62616)
Ph04 - 4011 Brickstone Mews Road
Mississauga, Ontario
Welcome to your dream home in the heart of Mississauga! This stunning, newly renovated condominium offers an impressive 180 degrees of sunlight and breathtaking views overlooking the vibrant city. Located right in the City Centre, you will have unparalleled access to every amenity you could desire, including Square One Mall, banks, cozy coffee shops, grocery stores, and much more! Step inside and experience the spaciousness of this incredible unit, featuring over 1600 sq. ft. of generous living space. The functional floor plan is perfectly designed for large families, with each bedroom equipped with built-in and walk-in closets, ensuring plenty of storage. Plus, there are three full 4-piece ensuite bathrooms, adding convenience and comfort for everyone. Original engineered hardwood has been recently installed to maintain a warm yet soft touch throughout the condominium. The chef's kitchen is a masterpiece, flooded with natural sunlight and offering incredible views of the city. It features a large basin and ample cabinetry, providing more than enough space for all your culinary needs. The thoughtfully designed layout includes spacious rooms separated by a corridor, ensuring extra privacy and noise isolation between areas. Renovated with a bright and beautiful icy paint that reflects sunlight, this unit stays cool in the summer and warm in the winter- a true oasis to come home to. The condominium itself is packed with exceptional amenities, including a large swimming pool, sauna, gym, library, guest suites, party room, BBQ area, and outdoor terrace- everything you need for an active yet relaxed lifestyle. To top it all off, this unit offers two convenient parking spots on the second floor and additional storage space. Don't miss your chance to secure this incredible property in one of Mississauga's most desirable locations. (id:62616)
1412 - 5 Lisa Street
Brampton, Ontario
Absolutely Beautiful 2 bedroom plus solarium, 2 Full washrooms, spacious unit, The Solarium is large enough to function as a dedicated home office, ideal for today's lifestyle. Custom Designed Kitchen W/ Quartz Counter top. Led Under Cabinet Lighting. With Storage Pantry. The open concept layout is filled with natural light exceptional building amenities include: 24/7 security service providing peace of mind, Outdoor tennis and basketball courts, Swimming pool/sauna, Fully equipped exercise room, Party room, billiards room, and library. Just minutes from Bramalea City Centre, public transit, highways 401 and 407. (id:62616)
49 - 1905 Broad Hollow Gate
Mississauga, Ontario
Stunning Renovated Condo Townhouse with Double Garage in Prime Location! Welcome to this beautifully upgraded3-bedroom, 4-bathroom condo townhouse with stylish and functional living space. The bright, open-concept main floor featuresa modern kitchen with unique cabinetry, a large breakfast island, and a spacious living areaperfect for family living andentertaining.Enjoy the added versatility of a finished basement, ideal for a rec room, home office, or guest suite. A rare doublecar garage provides generous parking and storage space. Extensive upgrades completed in 2023 include new flooring, kitchen,bathrooms, stairs, basement, skylight, and freshly repainted walls. Heat pump(2024 ) , A/C thermostat(2024)Situated just stepsfrom UTM Campus, major highways, local transit, and shopping, this home offers the perfect blend of modern living andunbeatable location. Move-in readydont miss out! (id:62616)
1613 - 2495 Eglinton Avenue W
Mississauga, Ontario
Experience luxury living at the highly desirable Erin Mills Pkwy & Eglinton Ave! This upgraded corner suite at Kindred Condominiums offers clear views and a prime location in one of Mississaugas top-ranked school districts. Zoned for John Fraser/Gonzaga High Schools and Thomas Street Middle School, and steps to four prestigious elementary schools, this home is perfect for families. Enjoy easy access to Credit Valley Hospital, U of T Mississauga, Erin Mills GO, and major highways 403, 407, and QEW. Surrounded by vibrant restaurants, cafes, parks, and shopping. Premium building amenities include a rooftop BBQ terrace, gym, yoga studio, party and games rooms, pet wash station, and more! (id:62616)
Bsmt - 7 Twistleton Street
Caledon, Ontario
Beautiful Premium Lot Backing Onto Green Space. Newly built Legal Basement apartment with separate entrance. Laminate throughout, 2 Bedrooms and one 4 Pc bathroom. Walking Distances To Schools, Shops, Public Library, And Community Centers. Tenants pay 30% utilities and one car parking is included.NO Smoking and No Pets. (id:62616)
47 Bellhaven Crescent
Brampton, Ontario
Welcome to 47 Bellhaven Crescent, Brampton a beautifully maintained 3-bedroom, 3-bath townhome offering approximately 1600 sq ft of above-ground living space, ideally situated facing park. This thoughtfully designed home features separate living and family rooms, perfect for both everyday living and entertaining. The modern kitchen offers stainless steel appliances, ample cabinetry, and a breakfast bar, with a walk-out from the dining area leading to the backyard for seamless indoor-outdoor enjoyment. Enjoy elegant laminate flooring throughout the main and upper levels, fresh paint, and pot lights on the main floor. The second level includes a convenient laundry room and three spacious bedrooms, including a primary suite with a walk-in closet and a 4-piece ensuite, plus an additional full bathroom. Additional highlights include direct garage access, entry to the backyard from the garage, and visitor parking right in front of the home. Located in a highly sought-after, family-friendly neighborhood, within walking distance to Springdale Public School, Brampton Library, FreshCo, Shoppers Drug Mart, Food stores, and more essential amenities. Check out before it's gone. (id:62616)
40 Glenforest Road
Orangeville, Ontario
It's the one you have been waiting for - quiet cul-de-sac, a huge, prime lot 80 ft. x 127 ft., backing onto school yard, with beautiful mature trees, gardens and lots of room in the fenced yard for kids, dogs, relaxing on the deck or entertaining. A large tiled entrance welcomes you to find very spacious principal rooms throughout the main level. Bright rear kitchen offers lots of space for multiple cooks and walkout to the rear patio area. Generous front living room has large bow window and view out to the neighbourhood. The main floor family room offers a cozy gas fireplace and lots of space for multi-media & home theatre options. The rear hall area leads to the main floor laundry, 2 piece powder room, storage closet and access to oversized double car garage. Upstairs the primary bedroom enjoys a walkin closet and 4-piece ensuite with soaker tub & separate tile shower with glass door. The basement has been partially finished and features loads of additional living space, rough-in gas line for fireplace, separate rooms for home office or exercise options, full bathroom and a large utility room with spacious area for storage of off season items. The two-tiered patio offers a private space to enjoy this great setting. Features updating to most windows and garage doors. (id:62616)
2410 - 90 Absolute Avenue
Mississauga, Ontario
Welcome To Absolute World. True Rare Find Luxurious High Level Condo In Square One Area-Mississauga Downtown Core Neighborhood, The Absolute Condos Is Situated Walking Distance To Countless Shops, Restaurants, Théâtre & Entertainment Venues. The Square One Shopping Centre Is A Great Place To Start For New Residents Exploring the Neighbourhood Right Across Access To An Impressive List Of Amenities That Is Healthful & Entertained. Those Looking To Engage In Some Self-Care Can Head Over To Indoor pool & Outdoor Pool, Squash Court, Or Sauna, When It Comes Time To Entertain Friends & Family, Those Doing The Hosting Will Love Having Guest Suites, Visitor Parking, & A Party Room In The Building .This Exquisite Corner Unit Featuring Large Balcony W/Breathtaking Panoramic Views Through Expansive Floor-To-Ceiling Windows & Impressive 9' Ceilings.***All Utilities Included In Maintenance! ***No Utility Bills***(Upcoming New LRT)This Stunning Absolute Quiet A Corner Condo W/***2 Larger Bright Bedroom Suite, Floor-To-Ceiling Windows In Every Room***2 Washroom***2 Lockers *** Premium Parking Lot ***Ensuite Laundry *** High End New Washer/Dryer. Very Large Balcony, Offers Spectacular View-360 degrees Look Out To CN Towers. Making It A Perfect Urban Desirable Home, All Rooms Gorgeous Bird's Eye, Unobstructed ***Panoramic View W/No Buildings In Front Modern, Spacious. ***Renovated Building . Creek W/Lush Green Space, Walking Trail.***New S/S Appliances. Granite Counter***New Modern Grey Flooring,24 Hrs Concierge, Guest Suites,3 Elevators Residents Can Enjoy Impeccable World Class Resort Amenities, Including Indoor & Outdoor Swimming Pool, Basketball Court, Fully Equipped Exercise Studio, Party Room, Movie Theatre, & Safe Play Area For Kids.Walmart/All Major Grocery Stores .Min to High Ranking Schools,Min To Go Station,Transit/Easy Access To 401/403/407.Min To Living Arts Centre To Trillium Health Partners - Mississauga Hospital, Recreation,Parks, Sheridan College.This Unit Is Special (id:62616)
288 Wilson Drive Unit# 288
Milton, Ontario
UPDATED, SUNNY and surrounded by TREES and WALKING TRAILS in sought-after Dorset Park! This 3-Bedroom townhome is perfect for FIRST-TIME HOME BUYERS and EMPTY-NESTERS and is located SET BACK in the well-maintained and quiet “Wilwood” community. This wonderful home has charming curb appeal and room to breathe! Fully fenced and backing directly onto the WIDE OPEN greenspace, it is the perfect area for the kids to safely play. The WHITE KITCHEN has extra built-in cabinets and countertops, stainless steel appliances and a pantry. There is laminate flooring throughout the living/dining room, upper hallway and one of the bedrooms, a large open-concept dining room and living room with patio doors to the PRIVATE FULLY-FENCED BACKYARD. All rooms are very generous in size, updated electrical wiring (2017) and the home has been freshly painted in soothing neutral tones by Benjamin Moore (2025). The FULLY FINISHED BASEMENT is bright and features a massive recreation room, laundry room and loads of additional storage space. The rear yard is truly a peaceful retreat with a large deck, overlooking mature trees - the perfect quiet spot to unwind. Additional features include: one owned parking space, one additional space for owner/visitor use, new light fixtures in hallways and bathroom, ceiling fans in each bedroom, and the main floor staircase to upstairs was just freshly carpeted (July 2025). It is ideally located close to all amenities: walk to fantastic restaurants, Tim Horton's, English and French schools, parks, walking trails, shopping, movie theatre, library, public transit, GO Train and quick and easy highway access. Welcome Home … this is the one you have been looking for! **OPEN HOUSE SUNDAY, AUGUST 3rd 2:00PM-4:00PM** (id:62616)
15 Vinifera Drive Unit# Upper
Grimsby, Ontario
Luxurious 1 year old Upper level of a detached house in sought after quiet neighbourhood of Grimsby. Walking distance to the new high school, YMCA, medical centre and convenience store. The main floor features 9ft ceiling with open concept floor plan upgraded kitchen with stainless steel appliances, family room, dining room, mud room and powder room. The 2nd floor via oak staircase features 4 spacious bedrooms, primary ensuite with glass shower, main bath & laundry room. All windows with cascade rolling shades and all counter tops are quartz in the entire unit. (id:62616)
78 John W Taylor Avenue
Alliston, Ontario
Move-in ready home in Alliston - Settle in before school starts!! Looking for a home that's truly move-in ready and perfectly timed for the upcoming school year? 78 John W Taylor Way in Alliston offers the ideal solution for busy families and commuters who value convenience, space and proximity to top-rated schools. This spacious 4+2 bedroom detached home allows you to get settled before the first bell rings at Boyne Public School, located just steps away. Key Features for a seamless move: Immediate occupancy: neutral paints and spotlessly maintained, this home is ready for you to move in before the school year begins, ensuring a smooth transition for children and working parents alike. Convenient for commuters: With quick access to Highway 400, commuting to Toronto, Vaughan, or Barrie is efficient, making daily routines easier for those who work in city centres. Plenty of space: Three bedrooms upstairs, a main floor bedroom (steps from the powder room) and a finished basement with two more bedrooms create the perfect environment for families to grow, work from home, or comfortably accommodate extended family. School Proximity: Your children can enjoy a short walk to Boyne Public School, eliminating stressful morning drives or long bus rides. Flexible living for any family dynamic: The layout supports multi-generational households, adult children moving back home or anyone seeking space for a home office, playroom or private guest suite. Carpet-free flooring and abundant natural light throughout. Modern kitchen with an oversized island, new sink installed July 2025 & full-height cabinetry. Separate dining area and flexible living spaces for home offices. Fully fenced backyard with no rear neighbours for privacy. Located near parks, trails, Tanger Outlets and community amenities. Secure your place before the new school year and enjoy a seamless start in one of Alliston's most desirable family neighbourhoods. (id:62616)
1560 Rixon Way
Milton, Ontario
Exceptional upgrades and no corner left untouched in this award-winning Hawthorne neighbourhood Tothberg model home. Over 3000 ft.² of living space welcome families of all demographics, with soaring ceilings, large rooms, the endless space to suit all ages and lifestyles. Arrive home to four car parking, including two spaces in the garage with epoxy floor and automatic openers. Enter through a covered front porch to a spectacular two level foyer completed with top-of-the-line door, transom, and side lights with custom ironwork. Carpet free and finished in neutral durable hardwood and laminate, with operational central vac for clean freaks. Far from builders standard this home features custom window coverings, professionally installed crown molding, great eye for design including the gas living room fireplace, and guest baths. No expense spared in two of the largest budget breakers, completed throughout 2021 and 2022 the chef‘s kitchen features six burner stove and industrial hood fan, impeccable cabinetry with floor to ceiling detail, and a matching butler‘s pantry, all beside upgraded sliding doors to the double deck back patio. Upstairs, the primary suite has also been made over featuring his and hers, closets and an expansive bedroom, and the en-suite is the perfect place to unwind - Completely renovated with separate sinks, a private commode, soaker tub, and glass shower all accented with pristine tile work and modern black touches. This floorplan features the coveted second floor office, used by some families as a fifth bedroom, measuring 120sf with bright window this could be the bonus space you were waiting for! But wait, there’s more, the unfinished basement is spotlessly, clean with upgraded insulation and large above grade windows. The fully fenced backyard has been professionally designed and landscaped, and is sold with the gazebo and sunshades! Come visit for the full list of upgrades and inclusions! (id:62616)
6 Marvin Avenue
Oakville, Ontario
Nestled in the heart of exclusive area of Oakville work & live townhouse. With its sleek modern design and impeccable attention to detail, this stunning Work & live new freehold townhouse boasts, 2159 Sq Ft total area plus basement, 5 spacious bedrooms (den can be converted into a 5th bed) 4 baths. Gourmet kitchen with quartz countertop and brand new Samsung appliances, breakfast island & dining area. A spacious great/family room with lot of natural light and cozy fireplace. Ground floor can be used as a bedroom or a business/office with ensuite bath and closet. It has a separate dining room and a large office/den to work from home walk out to huge 200 sq ft terrace, A large living/family room with full window. Third floor has 3 beds including primary bed with ensuite, a walk-in closet, another full washroom and laundry. A large basement with potential of more living space. 4 car spaces in double garage and on driveway. (id:62616)
28 - 975 Whitlock Avenue
Milton, Ontario
This Gorgeous 2 Story Mattamy Townhome Over 1900 Sqft With 4 Bedrooms and a Den at main level whcih can be used as office,3 Bathrooms Is Located In A Beautiful Desirable Community. This Home Has Laminate Floors Throughout The Main Floor With Upgraded Oak Stairs, A Stunning White Kitchen With A Spacious Island. It Comes With Auto Remote Garage Opener With Access To Home, You're just minutes to Milton Hospital, Milton GO Station, Beaty Library, and steps to YMCA Child Care, Cobban Neighbourhood Park, and major grocery stores like Fresco, Metro, Sobeys, and Food Basics. A must-see! convenient. (id:62616)
1107 Barr Crescent
Milton, Ontario
Step into the perfect blend of style, space, and comfort in this beautifully upgraded 4-bedroom semi-detached home thoughtfully designed for modern family living. From the moment you walk in, youre welcomed by rich hardwood flooring, an elegant oak staircase, and sleek pot lights that add warmth and sophistication throughout. The stunning kitchen features extended cabinetry, a spacious pantry, and stainless steel appliances, seamlessly combining function and flair. Upstairs, youll find four generously sized bedrooms, upgraded washrooms, and durable, carpet-free laminate flooring for a clean, contemporary feel. Walk out from the breakfast area to your private, low-maintenance concrete backyard ideal for hosting, relaxing, or soaking up the sun with a matching concrete front yard enhancing the homes curb appeal. The professionally finished basement, with a separate entrance through the garage, offers a full kitchen, 3-piece bath, and a flexible room perfect for extended family or potential rental income. Major upgrades include a new roof (2022), high-efficiency furnace (2018), brand-new A/C heat pump (2024), and new exhaust fans in all washrooms and the laundry room (2025) for improved ventilation and comfort. Perfectly located close to top-rated schools, GO Station, parks, shopping, and with quick access to Highway 401 this is more than a home, its a lifestyle. Dont miss out on this rare opportunity! (id:62616)
1186 Glenashton Drive
Oakville, Ontario
Rare Opportunity One-of-a-Kind Luxury Home in Prestigious Oakville. Welcome to this extraordinary, designer-customized renovated showstopper. One of the largest homes in the area, offering over 5,570 sft of lavish living space across three above-ground storeys plus a chic finished basement. Situated on a charming landscaped 50.11' X110' lot in one of Oakvilles most desirable neighborhoods.The 7-bedroom, 5-bathroom residence is a true masterpiece. No detail has been overlooked. From the moment you arrive at the extended driveway, the landscape lighting, grand double door entrance make a striking first impression. Step inside to a dramatic 26-ft high foyer,6" Oak hardwood Flr throughout main Flr opening into spacious open concept Layout. A living room with oversized windows. A family room, coffered ceilings, stone fireplace, seamlessly connected to the heart of the home, a chefs dream kitchen sleek custom cabinetry, waterfall island, stone countertop, backsplash, built-in appliances. Inviting dining room with bay windows. Refined breakfast area overlooking the backyard makes it ideal for large gatherings.Second Floor boasts 4 generous bedrooms, A luxurious primary suite, French doors & a private sitting room. 5 piece spa-inspired ensuite offers a serene retreat. Art deco third floor retreat provides 2 additional bedrooms, a living room & another 5-piece bathroom. Professionally finished basement, full kitchen, enlarged windows, A bedroom, a Bathroom, A great room, cozy fireplace, exercise/ office space, and ample storage. Step outside to your private resort-style backyard, heated pool, oversized composite deck, landscape lighting & low-maintenance, mature trees that provide year-round greenery and privacy. All of this, just steps from parks, trails, top-rated schools, and shopping, with easy access to major HWYs making commuting effortless. This is a rare opportunity to own a truly unique, turnkey home Thoughtfully designed for high-style living. This home won't last (id:62616)
1004 - 1300 Islington Avenue
Toronto, Ontario
Welcome to 1300 Islington Avenue #1004, a bright and freshly painted 1352 sq/f suite in the desirable Barclay Terrace. This spacious unit features a functional layout with a large living and dining area, a sun-filled solarium ideal for a home office or reading space, and two generously sized bedrooms. The primary bedroom includes a walk-in closet for ample storage and a seperate thermostat. The kitchen offers plenty of cupboard and counter space, a pantry, and large windows throughout fill the home with natural light. The unit has updated fixtures and also newer A/C units replaced 2.5 years ago. Enjoy top-notch building amenities including 4 elevators, 24-hour concierge, indoor pool, hot tub, gym, tennis and squash courts, party room, and ample visitor parking (over 88 visitor spots). All utilities included in maintenance fees. Located just steps to Islington Subway Station, local shops, parks, and minutes from golf courses and major highways. Potential to lease another parking spot. Move-in ready and full of potential! (id:62616)
46 Treeline Boulevard
Brampton, Ontario
Stunning Detached Castle more Home Fully New Renovated Top To Bottom With New Kitchen, New Hardwood Floor, New Furnace, New Roof, New Doors & Windows that hard to get house like this Extensive Landscaping W/Pavers On Front Driveway & Backyard, Open Concept Floor Plan, 4 Bedrooms, Open To Above Ceiling In Foyer & Fam Room, 9 Foot Ceilings, Hardwood Floors, S/S Appliances, Granite, Butlers Severy. 16 x 32 Salt Water Inground Swimming Pool W/Water Feature .2 Fridge, 2 Stove, Dish Washer, New Furnace, New Roof, New Kitchen (id:62616)
18 Glen Avenue
St. Catharines, Ontario
Welcome to 18 Glen Avenue - An Ideal Opportunity for First-Time Buyers or Investors! This charming 1.5-storey home sits on a quiet, family-friendly street in St. Catharines and offers 2 bedrooms, 1 bathroom, and a versatile upper loft space perfect for a home office, creative studio, guest area, or extra living space. The possibilities are endless! Freshly painted throughout, the home features modern touches like mirrored closet doors, a stylish barn door, and a convenient main floor laundry/mudroom with direct access to the backyard. Enjoy a fully fenced backyard (2023) with a private retreat complete with BBQ and a canopy-covered sitting area ideal for relaxing or entertaining. Major mechanical updates include a new air conditioner, furnace, and water purifier (all 2021), providing comfort and peace of mind. Located close to schools, public transit, restaurants, parks, and scenic trails great for dog walking or weekend strolls. Complete with a garden shed and a warm community feel, this home blends practicality with lifestyle. Dont miss your chance to get into the market with this move-in-ready gem! (id:62616)
89 Young Crescent
Niagara-On-The-Lake, Ontario
Immaculate one owner semi-detached home in Niagara-on-the-Lake. This lovingly maintained 3 bedroom, 2.5 bath home has been cared for by the original owner since new and offers a perfect blend of comfort, charm and location. From the moment you arrive you'll be impressed by the stately curb appeal, lush landscaping and freshly sealed asphalt driveway. Step inside to a welcoming front foyer with a double closet and convenient two-piece powder room. Toward the back of the home, the spacious living room features a cozy gas fireplace and large windows that overlook the backyard. The adjoining dining area opens through patio doors to your back deck, while the kitchen offers ample cabinetry and functional space for daily living. Upstairs, you'll find three well appointed bedrooms including a generous primary suite with double door entry, walk-in closet and a private 3-piece ensuite. The additional two bedrooms are bright and spacious sharing a full 4-piece bath. The lower level remains unfinished but offers excellent potential for future living space or abundant storage. The backyard is peaceful, low maintenance with beautiful gardens, stone pathways and no grass to cut. This home is perfectly situated within walking distance to Royal Niagara Golf Club, Outlet Collection at Niagara, Niagara College, and many other local amenities. With bordering St. Catharines and Niagara Falls makes this home convenient place to live! (id:62616)
7993 Hackberry Trail
Niagara Falls, Ontario
Welcome to 7993 Hackberry Trail, a spacious four-bedroom, 2.5 bath detached home in a quiet, family-friendly Niagara Falls neighborhood. Just steps from a tranquil pond and park, this property offers solid square footage and great value for the area. The main floor features an open-concept layout with a generous family room and an eat-in kitchen with quartz countertops, stainless steel appliances, and walkout access to the backyard. Upstairs includes a primary suite with walk-in closet and private ensuite, three additional bedrooms, a full bath, and convenient second-floor laundry. The unfinished basement offers future potential. While some cosmetic updates may be desired, the home is priced to reflect that and presents a strong opportunity in a desirable location close to schools, shopping, the YMCA, QEW access, parks, and trails. See listing agent for mandatory schedules. (id:62616)
10572 Lakeshore Road
Wainfleet, Ontario
An incredible opportunity with deeded lake access! This fully updated home offers over 1,930 square feet of living space, a detached garage, and two separate parking areas, one spot at the front and parking for four at the back, in addition to the single-car garage. The property extends all the way to Woodland Drive. Inside, you'll find an open-concept layout with bedrooms on both the main and upper levels. The stunning white kitchen features granite countertops, a massive island perfect for meal prep, and plenty of cabinetry and drawers for storage. The living room includes a cozy corner gas fireplace and a grand staircase leading to the upper floor. The main floor also features a family room with a newly rebuilt private balcony, a bedroom, and a fully renovated bathroom. Upstairs, you'll find two additional bedrooms and another updated bathroom (excluding the shower). This home has seen numerous upgrades throughout, making it completely move-in ready. Improvements include a replaced cistern with a new front porch built to cover it, basement insulation with OSB wall finishes, and updated basement windows. Additional updates feature a water softener, a hot water tank, and front windows. The exercise/weight room includes a Dri-core subfloor for added comfort, and most lighting fixtures throughout the home have been replaced. Outdoors, you'll find a back deck with sleek glass railings, two newer sheds, and two recently updated driveways. Custom window shades have been installed on the upper floor, along with enhancements to the large family room. Please Note: This property offers its own deeded access and right-of-way to the lake, adding exceptional convenience and value. (id:62616)
4 - 88 Lakeport Road
St. Catharines, Ontario
A notable address "On The Henley" Townhouse Condos in the Port Dalhousie area, is a well kept complex. The nautical theme of its architecture is a reflection of the working port it used to be. The water view is of historical significance of the first 4 canals. When you walk into Port Dalhousie you are stepping back in time, to a time close to nature. Close to 12 Mile Creek and Martindale Pond, that leads into Lake Ontario. Nestled overlooking the Henley, you're just minutes from the highway and steps away from scenic walking trails, beach, public transit, professional services, Costco, NOTL outlet stores and top schoolboards. This immaculate 2-storey townhouse boasts a spacious design that's perfect for modern living. Enjoy an updated kitchen with plenty of storage and stone countertops, gorgeous hickory hardwood floors with staggered widths, and a fully finished basement- everything you need to create your perfect home! The main floor has been beautifully updated, bright and welcoming space. Revel in the warmth of a gas fireplace, and step outside to your back patio equipped with an automatic awning perfect for outdoor entertaining. Retreat to the oversized primary bedroom with its own peaceful covered balcony, a convenient walk-through closet and 4pc ensuite. On the second level you will also find two additional generous bedrooms with ample closet space, a well-appointed 4-piece bathroom and a convenient laundry area. The fully finished basement offers a large recreation room and an additional 3-piece bath, along with utility and storage space to meet all your needs. Some of the many updates and notables include newer furnace and air conditioning, new fridge, washer, dryer, power Retractable deck awning, brick cobble stone driveway, natural gas BBQ connection and front porch tile. Don't miss out on this exceptional opportunity schedule your visit today! (id:62616)
33 Plum Tree Lane
Grimsby, Ontario
Dreaming of a family friendly neighbourhood in a great community at an affordable price? Look no further! Located in one of Grimsby's most sought-after neighbourhoods, this beautifully maintained 3-bedroom, 3-bathroom home offers the perfect blend of comfort, space, and potential. Sitting on an impressive 40 x 180 lot there's plenty of room to grow both inside and out. Step inside to find an open-concept main floor thats perfect for everyday living and entertaining. The bright and airy living room featuring hardwood floors that flow effortlessly into the eat in kitchen that boasts a breakfast bar, stainless steel appliances and ample cabinetry. Finishing off the main level is a sliding glass door that leads to a large deck to a fully fenced backyard. Upstairs, you'll find the primary bedroom that has a 4 pc ensuite and walk-in closet. Down the hall you will find 2 more generous sized bedrooms and an additional full bathroom. The unfinished basement offers a blank canvas perfect for a future rec room, home gym, or additional living space. Updates include: new front door, newer primary bedroom window and roof (2019). Enjoy being part of a quiet, family-friendly community, just minutes from parks, schools, hospital, shopping, and easy highway access. Whether you're a first-time buyer, upsizing, or looking for room to customize This home is full of potential and ready to welcome you home. Don't miss your chance to live in one of Grimsby's most desirable pockets. Book your showing today! (id:62616)
6 Cassander Crescent
Brampton, Ontario
Welcome to 6 Cassander Crescent, a well-kept and beautifully laid-out 3-bedroom, 3-bathroom detached home nestled in a quiet, family-friendly neighbourhood in Brampton. The main floor offers a bright and functional layout with a spacious living and dining area, ideal for hosting or relaxing with family. The kitchen features [modern appliances, plenty of cabinetry, and a breakfast area] with a walkout to a private backyard perfect for summer barbecues or quiet mornings. Upstairs, you'll find three generously sized bedrooms, including a primary suite with ample closet space and a full bath. The finished basement with bathroom provides extra living space ideal for a home office, recreation room, or kids' play area (not an in-law suite). Located just minutes from schools, parks, shopping, transit, and Hwy 410, this move-in ready home offers comfort, convenience, and value. OPEN HOUSE SAT AUGUST 2nd @ 2pm-4pm (id:62616)
B - 756 Queen Street W
Toronto, Ontario
Live in the heart of one of Toronto's most vibrant neighbourhoods! This stylishly renovated 2-bedroom suite offers high ceilings and laminate flooring throughout, perfect for a live/work lifestyle. Located right beside Trinity Bellwoods Park - ideal for strolls and fresh air and steps to TTC, cafes, restaurants, and shops. No A/C, No parking & No laundry - Laundromat around corner. Boasting a 97 Walk Score, everything you need is at your doorstep. (id:62616)
1127 Pelham Street
Pelham, Ontario
Move in ready! Wonderful two bedroom bungalow on a huge lot in beautiful Fonthill! Foyer leads to an open concept kitchen and living area with solid oak hardwood flooring. Soft close white cabinetry compliment the kitchen along with an island with seating for four. This 14 year old home is detailed with crown molding and an oak staircase to the basement. The primary main floor bedroom is complete with ensuite and huge walk in closet. Main floor laundry is always a bonus! The living room has french doors that open to the huge two tiered 22' x 16' composite deck and patterned interlocking paving stones with outdoor fireplace! Extra large recreation room is great for TV viewing or future theater room! An extra bedroom in the basement can always be utilized by visiting guests or the privacy seeking teenager. The 175 foot deep lot is lined with trees to provide a most private backyard that is perfect for sitting under the stars or enjoying a family barbeque. Double wide paved driveway (2 years old) with plenty of parking and a two car garage. Enjoy what Fonthill and the Niagara region has to offer! (id:62616)
879 Brassard Circle
Milton, Ontario
Located in Miltons highly sought-after Willmott neighbourhood, this beautifully maintained 3- bedroom, 3-bath freehold townhome offers over 2,200 sq. ft. of finished living space. The open-concept main level features a modern kitchen with newly refinished cabinets, stainless steel appliances, generous counter space, and seamless flow into a spacious dining and living areaperfect for entertaining. Step outside to a fully fenced backyard with facing green space in the backdrop, offering exceptional privacy. Hardwood floors enhance the main living areas, while the upper level offers cozy broadloom in the bedrooms and a convenient second-floor laundry room with new washer and dryer (2023). Freshly painted in a tasteful neutral palette, this home is truly move-in ready. The finished basement extends your living space with a large rec room, pot lights, and quality laminate flooringideal for family movie nights, a home office, or play area. Additional features include interior garage access, parking for two, and an unbeatable location just a 2- minute walk to Sunny Mount Park. Enjoy nearby trails, top-rated schools, and easy access to the 401, 407, and Milton GO. (id:62616)
1511 - 370 Martha Street
Burlington, Ontario
Very rare large 1 bedroom & 2 bath corner unit!!! Wall-to-wall and Floor-to-ceiling windows with unobstructed views make this unit standout! 700 sqft with Balcony in the exclusive Nautique complex! With views of the lake and easy access to all of Burlington's downtown amenities, this recently constructed one-bedroom apartment is the ideal location to call home. In this safe complex, take advantage of the party room, fitness center, pool, and concierge. This unit features upgrades in the kitchen, living room, bedroom, and both bathrooms, as well as potlights and lights in the builtins. Premium professionally installed high-end window coverings. This condo gives you a special chance to experience the waterfront downtown lifestyle of Burlington, complete with one car parking space, one locker, and one in-unit laundry. Take advantage of the convenient access to the QEW/407/403 by taking a quick drive down Lakeshore, or work from home. Per condo rules, no pets and no smoking. (id:62616)
1104 - 141 Church Street
St. Catharines, Ontario
Looking to downsize, reduce maintenance, seek security, or travel?? It is all here for you! Centrally located in the downtown core! Shopping, schools, places of worship, entertainment, and dining are all within walking distance. This 11th-floor unit offers just under 1300 sq. ft. of living space complete with an oversized primary bedroom and a 2nd bedroom or guest room. There is a cozy family room where you can enjoy your evenings or a formal living and dining area for entertaining. The galley-style kitchen is fully equipped with S/S appliances and a pass-through to the dining room. A large foyer offers you two double-sized cupboards, one for coats and the other with shelving for pantry items or additional storage. Laundry facilities are just outside your door, which you share with just 3 other residents on this floor. Hydro, water, heat, parking, Bell Fibe, and use of all the common areas are included in your condo fees. If you work downtown or commute, you are perfectly located for walking, or you are a minute away from HWY 406 North or South to the QEW. (id:62616)
88 Corey Circle
Halton Hills, Ontario
Welcome to 88 Corey Circle, Located in a quiet, family friendly neighbourhood. This carpet free, freshly painted, 3 bedroom, 3 bathroom home is perfect for a growing family or downsizers alike. Completely open concept main floor offers amazing space for entertaining. Equipped with inside access from garage, a large foyer, updated powder room, newer vinyl flooring, updated kitchen cabinetry, stainless steel appliances, pot lights, new high end blinds & light fixtures. Great sized primary bedroom with double closet. Custom made wardrobe in bedroom 3 offers convenient functionality. Updated main bathroom with newer vanity, shiplap accent wall & modern fittings. Full finished basement with laminate flooring, fireplace, built-in shelving, full 3 piece bathroom and still room for ample storage! Walkout from the kitchen to a large maintenance free deck with stunning view of the park & mature trees. True pride of ownership, this homes shows 10+ (id:62616)
1102 - 215 Veterans Drive
Brampton, Ontario
Experience elevated living in this stunning 1-bedroom den condo on the 11th floor, featuring a huge balcony with breathtaking, unobstructed views. Just one year old, this modern unit boasts a bright open-concept layout with high-end finishes and ample natural light. The sleek kitchen is equipped with quartz countertops, stainless steel appliances, a built-in dishwasher, an over-the-range microwave, and pot lights for a refined touch. The spacious bedroom offers a cozy retreat, while the versatile den is perfect for a home office or guest space. A stylish 3-piece washroom with premium ceramic tiles and ensuite laundry with a stackable washer/dryer complete the home. This unit also includes one underground parking space and a locker for added convenience. Enjoy premium building amenities, including a 24-hour concierge, a fully equipped fitness center, a stylish party room, and a BBQ area. Situated in a prime location, this condo is just minutes from Mount Pleasant GO Station, highways 410/407/401, and within walking distance of grocery stores, parks, and everyday essentials. Don't miss this incredible opportunity-make this beautiful condo your new home today! (id:62616)
Ph 4 - 7 Gale Crescent
St. Catharines, Ontario
Perched high above with breathtaking views of the St. Catharines Golf and Country Club, this stunning 1,349 sq. ft. corner penthouse suite offers convenience and sophistication. Featuring 2 spacious bedrooms, 2 full bathrooms, and a large kitchen with ample storage, the home is bathed in natural light from the east and south-facing windows. The open layout creates a warm and inviting atmosphere, a second living space is ideal for an office or additional sitting area. The primary suite offers two double closets and a private ensuite bathroom. With in-suite laundry, foyer with storage, extra storage room, and two underground parking spots, convenience is at your fingertips. The building offers resort-style amenities, including a year-round indoor pool and sauna, Exercise Room, Party Room, BBQ area, outdoor patio, and a workshop. Located in a prime area with a walk score of 94/100, you're steps away from shops, restaurants, the Performing Arts Centre, and the Meridian Centre. TWO underground parking spaces #52 and 20A. VACANT and easy to show. (id:62616)
4070 Confederation Parkway
Mississauga, Ontario
Parking spot available immediately. Short term (id:62616)
2454 Springforest Drive
Oakville, Ontario
Your Wait Is Over! Spectacular Freehold End Unit Townhome by Fernbrook A True Showpiece! Experience Luxury Living In This Stunning Contemporary Townhome, Expertly Crafted By Renowned Builder Fernbrook. Perfectly Positioned As An Executive End Unit Backing Onto A Lush Conservation Area With Walking Trails, This One-Of-A-Kind Residence Blends Modern Elegance With Timeless Quality. Step Inside To Soaring Ceilings, Rich Hardwood Floors, And Exquisite Imported Exotic Tiles. The Open-Concept Layout Flows Effortlessly Onto A Massive Deck That Showcases Breathtaking Sunset Views Of The Fourteen Mile Creek Conservation Area, Truly an Entertainer's Dream Home! The Professionally Finished, Magazine-Worthy Lower Level Is A Showstopper, Complete With A Custom Private Wine Room That Must Be Seen To Be Believed. Every Detail In This Home Has Been Thoughtfully Curated With Top-To-Bottom Custom Finishes That Exude Sophistication And Grandeur. (id:62616)
3401 Aubrey Road
Mississauga, Ontario
Welcome to this beautifully updated all-brick detached home in the highly sought-after Erin Mills community of Mississauga. Boasting over 2,275 sqft of bright and functional living space, this 2-storey gem features 3+2 spacious bedrooms and 3.5 bathrooms ideal for growing families or multi-functional living. The heart of the home is the stunning open-concept kitchen, complete with a large island, cork flooring, and modern LED lighting. It flows seamlessly into the dining area and cozy family room with a fireplace perfect for everyday comfort or entertaining guests. A dedicated main-floor office and a large basement rec room provide flexibility for work, play, or extended family needs. Upstairs, you'll find engineered hardwood floors and stylish new zebra blinds throughout. Step outside to a fully landscaped backyard oasis, complete with a private sauna and spacious deck your personal retreat. Additional features include an attached double garage, double driveway, security cameras, and video doorbell for peace of mind. Just minutes from Erin Mills Town Centre, top-rated schools, parks, golf courses, and major highways (403, 407, QEW), with nature trails and bike paths at your doorstep. (id:62616)
51 Brown Street W
Waterford, Ontario
Welcome to this newly built three-bedroom, three-bathroom home nestled in the heart of Waterford. Designed for modern living, this home blends clean lines with comfortable spaces, offering plenty of room for both daily life and entertaining. The open-concept main floor features generous natural light, a well-appointed kitchen for all your culinary experiments, and smartly designed living areas that make hosting a breeze (whether it’s guests or just that one neighbor who always pops by for coffee). Upstairs, the primary bedroom includes a well-sized ensuite, giving you a quiet retreat after a busy day. The two additional bedrooms offer versatility—think kids’ rooms, a home office, or finally starting that indoor plant nursery you’ve been dreaming about. Located just a leisurely walk from local staples like Waterford District High School, Foodland grocery store, and Yins Park, you’ll enjoy both convenience and a sense of community right outside your door. Whether you're grabbing fresh ingredients, walking your dog, or cheering from the sidelines of the local sports field, everything you need is close to home. Settle in, stretch out, and start fresh in a home designed to make everyday life just a little easier (and a lot more comfortable). This is small-town living with all the right updates—no fixer-upper stories here, just room to make new ones. (id:62616)
50 Breithaupt Crescent
Tiny, Ontario
Wow! Lakeside Luxury | Energy-Efficient ICF Bungalow | Prime Corner Lot Near the Water! Welcome to this stunning, custom-built bungalow located in a quiet, sought-after lakeside community just steps from beautiful beaches, parks, and year-round outdoor recreation. Nestled on a spacious and private corner lot with 188 feet of frontage, this exceptional home offers a rare combination of modern design, superior construction quality, and unbeatable value. Built with Insulated Concrete Form (ICF) technology, this home delivers up to 60% savings on heating and cooling, while providing outstanding durability, soundproofing, and energy efficiency. Finished with premium cement board siding, it is built to last and requires minimal maintenance ideal for both full-time living and vacation use. Inside, you'll find an impressive open-concept layout with 10-foot flat ceilings with pot lights large windows, and an abundance of natural light throughout. The bright and airy living space flows seamlessly into a gourmet kitchen, featuring quartz countertops, a large central island, custom backsplash (your choice), and ample cabinetry perfect for entertaining or everyday family living.This home offers 3+1 spacious bedrooms with 10' ft ceilings in the open living room and quality finishes throughout. The primary suite and living room both walk out to a peaceful back deck, ideal for enjoying your private, wooded surroundings. A separate entrance to the basement provides excellent potential for an in-law suite, guest space, or income-generating rental.Outside, you'll appreciate the oversized 2-car garage and parking for 10+ vehicles room for your boat, RV, toys, and guests! With year-round paved road access, you're just minutes from Awenda Provincial Park, hiking trails, marinas, and all the natural beauty this region has to offer. There is nothing like this home for such price! (id:62616)
290 Edgehill Drive
Barrie, Ontario
Top 5 Reasons You Will Love This Home: 1) Beautifully landscaped and complete with an irrigation system, this home boasts a spacious back deck featuring a gazebo with a gas fire table, a sunken hot tub under an awning, and stylish privacy fencing, all backing onto a tranquil forest backdrop 2) Enjoy a large eat-in kitchen with a walkout to the deck, perfect for indoor-outdoor living, along with a grand living room filled with natural light from oversized windows and a primary bedroom presenting a convenient semi-ensuite 3) The basement impresses with a generous games or recreation area, an additional bedroom or office space, a full bathroom, and a finished laundry room, adding both comfort and flexibility 4) Benefit from an extra-wide single-car garage that offers plenty of room for storage or hobbies, with the convenience of direct access into the home 5) Meticulously maintained and move-in ready, this property truly shines from top-to-bottom, prepared for you to call home. 1,121 above grade sq.ft plus a finished basement. Visit our website for more detailed information. (id:62616)
25 Red Maple Lane
Barrie, Ontario
SLEEK, SPACIOUS & STEPS TO EVERYTHING INNISHORE HAS TO OFFER! Step into modern comfort in this beautifully finished 3-storey townhouse in Barries prime Innishore community, where convenience and a vibrant lifestyle come together. Located within walking distance to groceries, schools, parks, the Barrie South GO Station, and local transit, and just minutes to major shopping, Kempenfelt Bay, and Friday Harbour Resort, this home truly puts everything at your fingertips. The open-concept main floor boasts a bright and spacious layout with connected living, dining and kitchen areas that open onto a charming balcony - ideal for peaceful morning coffees and relaxing evenings. A flexible den or guest bedroom with a 2-piece bath adds practicality to the main level. Upstairs features three well-appointed bedrooms, including a generous primary suite with dual closets and a private 3-piece ensuite, plus an additional 4-piece bathroom. With contemporary finishes, a carpet-free interior, an attached garage with a private driveway, and a low-maintenance exterior, this move-in ready #HomeToStay is an exciting opportunity for families, commuters, or investors alike! (id:62616)
1301 - 39 Mary Street
Barrie, Ontario
This brand new 2-bedroom plus den luxury lakefront suite located in Debut Condos offers 824 sq.ft. of well-planned living space designed for comfort and functionality. The open-concept main area provides a seamless flow from the kitchen to the living and dining spaces, leading to a private balcony. The suite includes 2 bedrooms + Den and 2 bath. Kitchen features stainless steel appliances and a spacious layout. Includes 1 underground parking space. Located conveniently steps from Barrie waterfront, GO Transit, restaurants, library, and more. (id:62616)
33 Kingfisher Crescent
Tiny, Ontario
Top 5 Reasons You Will Love This Home: 1) Welcome to this exceptional acreage estate, nestled in a prestigious neighbourhood and accessed by a private driveway that offers both privacy and charm, surrounded by mature trees and featuring a peaceful pond, the setting is nothing short of idyllic, perfect for those seeking space, nature, and tranquility 2) A standout feature is the impressive detached and heated garage/workshop, an ideal space for hobbyists, car enthusiasts, or storing recreational toys, with ample room to pursue your passions year-round 3) The thoughtfully designed home delivers a luxurious main level primary suite complete with a spa-inspired ensuite, two additional bedrooms upstairs, and another in the basement, alongside a fully self-contained in-law suite on the main level making multi-generational living seamless and comfortable, with its own entrance and amenities 4) The finished basement boasts generous storage and a large recreation area, providing flexibility for entertainment, fitness, or relaxation 5) Outside, you'll find a sprawling driveway with abundant parking, and multiple outdoor entertaining areas perfect for gathering with family and friends, all within minutes of shopping, schools, and major conveniences. 2,950 above grade sq.ft. plus a finished basement. Visit our website for more detailed information. (id:62616)
6 Wagon Lane N
Barrie, Ontario
Welcome to this Brand new unit Bright South Barrie Townhome, Part of Hewitt's gate Community. This town home offers 1101 SQ FT.with 3 Bedrooms,2 1/2 washrooms . Close to Go station, shops and HWY400. Through out Natural Light. This will be the townhouse you don't want miss out on with this Low rent. (id:62616)



