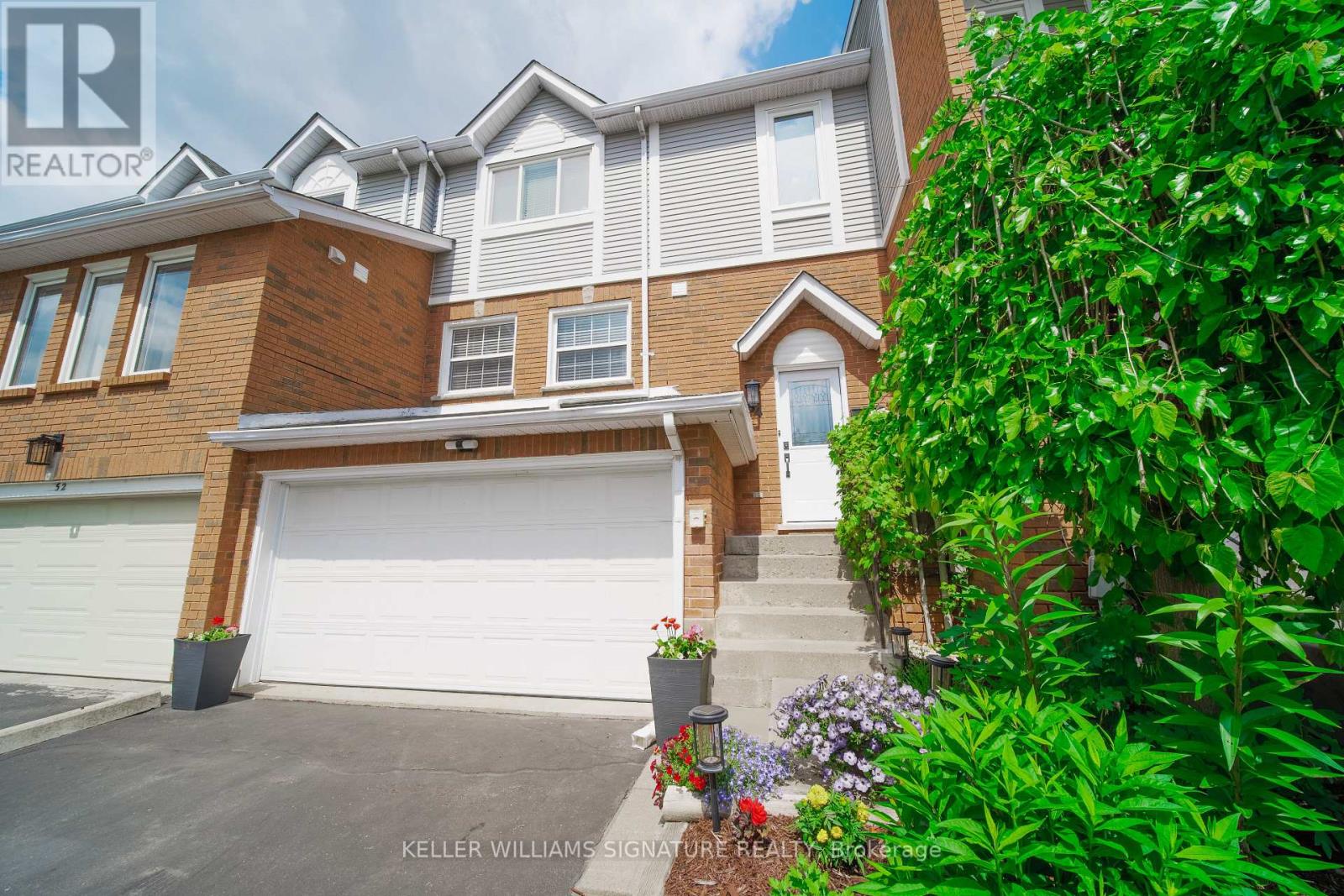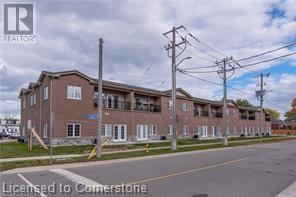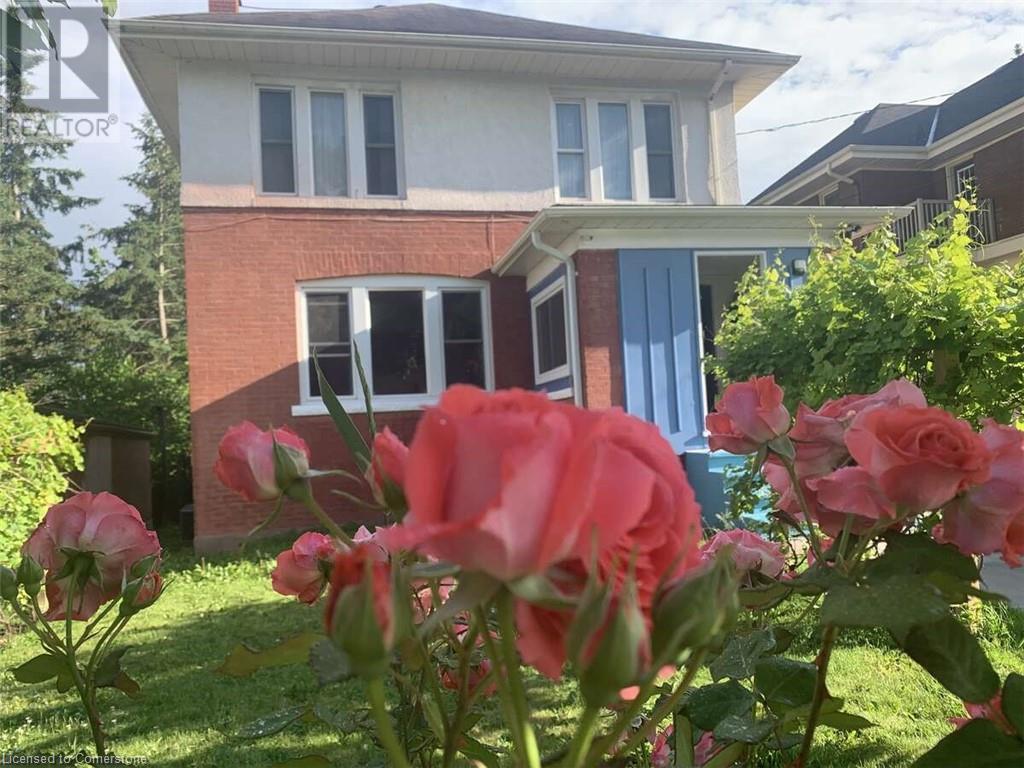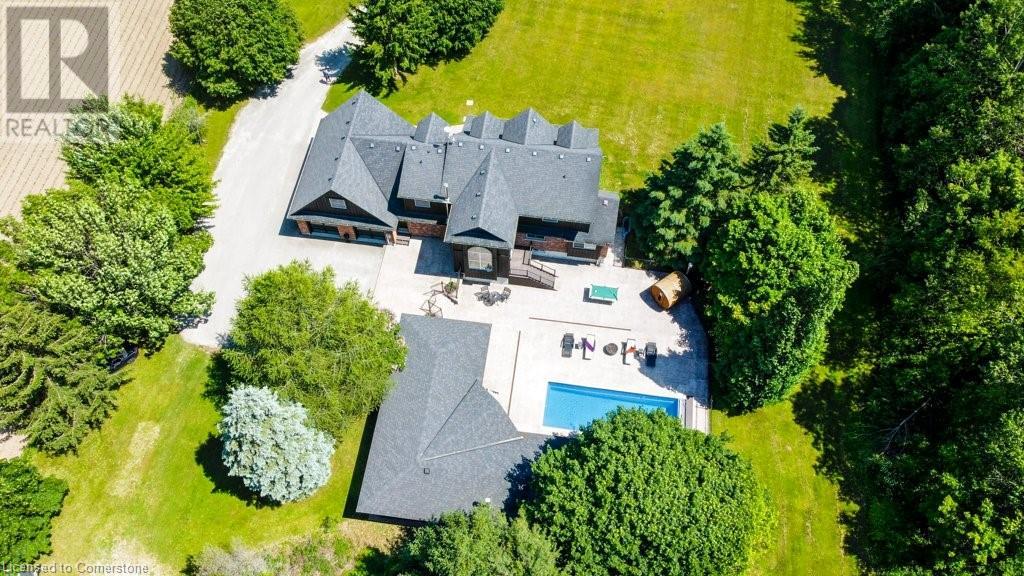120 Court Drive Unit# 9
Paris, Ontario
Welcome to #9 - 120 Court Drive, a stunning 3-storey townhouse in the charming town of Paris, built in 2023 and offering over 1,200 sq. ft. of modern living space. This beautiful home features three bedrooms with 2.5 bathrooms, including a primary suite with a luxurious 3-piece ensuite. The kitchen boasts quartz countertops, a subway tile backsplash, stainless steel appliances, and access to a large terrace—perfect for entertaining or relaxing. The main floor features an open-concept layout with 9-foot ceilings, while the second floor offers 8-foot ceilings. Laminate flooring runs throughout, adding a sleek and modern touch, with the convenience of main-level laundry. The basement flex room provides additional space for a home office, gym, or family room, with access to the backyard and inside entry to the garage. Situated in a sought-after neighborhood, this home blends style, functionality, and comfort, offering direct access to amenities and highways, making it the perfect place to call home. (id:62616)
210 - 1615 Bloor Street E
Mississauga, Ontario
Prime Applewood Location Spacious Condo with All-Inclusive Maintenance! Welcome to 1615 Bloor Street, located in the heart of the desirable Applewood communitya family-friendly neighbourhood known for its convenience, top schools, and excellent transit options.This bright and spacious unit is perfect for families, first-time buyers, or investors alike. Maintenance fees are low and include all utilities, giving you peace of mind with no hidden monthly costs. The building also offers plenty of visitor parking, making it easy to host friends and family. Commuting is a breeze with a bus stop right at your doorstep, just one direct bus to Square One and Kipling GO Station. You're also within walking distance to top-rated schools, parks, shopping, and more. Enjoy comfortable condo living with unbeatable access to everything you need. A rare opportunity in a well-managed building, dont miss out! (id:62616)
2048 White Dove Circle
Oakville, Ontario
Stunning Home in Top School District and Mature Neighbourhood! Extensively updated: roof (2019), new front and patio doors (2022), lights & smooth ceilings (2021). Engineered hardwood on main, new paint, pot lights throughout. Hardwood stairs on all levels (2021). Custom kitchen (2022) w/ quartz counters, fireclay farmhouse sink, GE Café stove, Bosch DW, under-cab lights. Renovated baths incl. 3pc w/ glass shower & luxury 4pc ensuite w/ standalone tub & floating vanity. Uniquely large master w/ E/W exposure. Finished bsmt w/ new laundry & bathroom. Tesla charger (ESA cert.), garage slat-wall storage. 2-car garage + 4-car driveway. Spacious yard. Top-ranked schools: Forest Trail, West Oak, Garth Webb. Close to schools, trails, shopping, rec. centre, Oakville Hospital. (id:62616)
54 Fairgreen Close
Cambridge, Ontario
Calling all first-time buyers and outdoor lovers - this North Galt gem is the one youve been waiting for! Step into this immaculate freehold townhome offering 3 bedrooms, 2 bathrooms, and 1,180 sqft of comfortable living space - with no condo or road fees. The bright and airy main floor features an open concept living and dining area and the updated kitchen includes extra cabinetry for added storage and functionality. Downstairs, the finished basement provides a versatile space ideal for a home office, playroom, or cozy retreat. Need space for hobbies or storage? The oversized 1.5-car garage offers workshop potential, and easy access through the convenient ground-level laundry room. Step outside and fall in love with the extra-deep backyard (162-foot lot!) - complete with a large deck, raised garden beds, fruit trees, and a shed a true outdoor oasis for entertaining, gardening, or family fun. Located in a quiet, family-friendly neighbourhood, youre within 2km of four elementary schools and the local high school, 700m to the closest park and right in between Hwy 401 and Hwy 8 making commuting a breeze. Move-in ready and full of charm - start your next chapter, calling this your home. (id:62616)
161 Ottawa Street S Unit# 209
Kitchener, Ontario
This very clean, one-bedroom apartment is available for lease and features modern finishes throughout. The unit is carpet-free and includes all necessary appliances for your convenience. One parking spot is provided. With public transit, highway access, and shopping amenities nearby, this apartment offers both comfort and practicality. (id:62616)
4322 Bampfield Street
Niagara Falls, Ontario
For more info on this property, please click the Brochure button. This home has a beautiful view of the Niagara gorge from the living room . Nestled in a quiet and well kept neighbourhood. Directly across from a heritage home the Bampfield estate. Ten minutes walk from downtown/ casinos / multiple restaurants and entertainment sources. Beautiful and bustling town . Yet with a small town feel. 1 hour commute to Toronto. Master bedroom has in suite stand alone bath tub. Hardwood threw out. Finished walk out basement apartment. Laundry room. Hardwood pocket doors on main floor. New energy efficient furnace and central air condition was installed last summer. This is a beautiful two story brick home and built to last. Beautiful area for walking and bike riding. A very private feeling property. There is also a micro vineyard on the front lawn that produces approximately 100 bottles of Pinot noir wine. The house is approximately 150 ft from the Niagara gorge and has a wonderful view of it, throughout the picturesque seasons. What it presents is tranquility at its finest. With the sound of Niagara Falls and gorge you’ll relax with ease, and sleep in peace. A very beautiful spot! A brand new garage door was recently installed, including the front, and back double doors. (id:62616)
224 Sydenham Street
Brantford, Ontario
Welcome to 224 Sydenham Street located in the beautiful City of Brantford. This open concept bungalow has been newly renovated top to bottom offering 2 bedrooms, 1 bathroom and a massive backyard. The interior features luxury vinyl flooring, quartz countertops, high-end stainless steel appliances, and a gorgeous 5 piece bathroom. Located close to all amenities, be sure to book your private viewing before it is gone! (id:62616)
47 Avenue Road
Cambridge, Ontario
RARE FIND!!! SPACIOUS BUNGALOW ON A HUGE LOT!!!Perfect for entertaining family and friends! You will be impressed with this gorgeous home over 3500 square feet of living space on just less than one acre lot. The main floor features a large front foyer, laundry room/powder room, entrance to the garage, three bedrooms and a three piece bathroom. You will love the newly renovated kitchen with white cabinetry, large island, dinette seating area, and large windows. The family room is so spacious with natural gas fireplace and large windows for you to enjoy your 256 feet deep backyard. The fully finished basement is perfectly set up with an in law suite with one large bedroom, four piece bathroom, kitchenette, and large rec room. The basement has plenty of room for all your storage needs, and finally access to walk up to the garage to the separate side entrance. The back yard is HUGE 65x256 feet with beautiful wood deck, 379 square foot workshop and two sheds which are all equipped with hydro. Some extras which you may want to know.. the kitchen and kitchenette has gas available, gas hook up for your barbeque and 8 parking spaces between the garage and driveway. This home is close to shopping, schools and is waiting for its new family to move in and enjoy! (id:62616)
10 Huntingwood Court
Kitchener, Ontario
Nestled on one of THE coveted courts in Doon, this home is ready for its new family! Homes on these quiet courts with large private lots rarely become available! With 3,228 of finished living space and a walk out basement, there will be plenty of room for everyone! The main floor consists of a formal living room and dining room with beautiful engineered hardwood floors and a kitchen with new LVP flooring and pot lights. The eat in kitchen has newer sliders leading out to the second storey deck that overlooks the yard and forest behind. A bright family room, an office (or bedroom), 2pc bath and laundry room with a stackable washer dryer (2024) finish off this floor! Up the grand staircase, you will find a large primary bedroom with two closets; one walk in. The ensuite was fully renovated in 2023 and features a stand alone tub, double vanity and gorgeous walk in shower. The other 3 bedrooms are carpet free with large double closets. The main bathroom was also beautifully renovated in 2023! A WALK OUT basement is fully finished with a spacious rec room and another room currently used as an exercise room but this flexible space could double as a bedroom should you choose! There is a 3pc bathroom as well. The fully fenced backyard is a true oasis; where you can look out from your deck or the stamped concrete patio on ground level. The property extends beyond the fence line and from where you're sitting, you can enjoy the deer that wander the woods. They are your only rear neighbours! There is a double car garage and a driveway for 4 cars. This home has terrific IN LAW POTENTIAL with the walk out basement, plenty of parking and gates on both sides for access! Located in a wonderful neighbourhood with great schools, parks and trails. It is also close to shopping and has easy access to the 401! A few details: ROOF and EAVES: 2021, WINDOWS: 2021 (except two small basement windows), WATER HEATER: 2024, WATER SOFTENER: 2021, FURNACE/AC: 2011 - works great! (id:62616)
23 Centre Street
Woolwich, Ontario
Welcome to 23 Centre Street—an architectural treasure on one of Elmira’s most picturesque, heritage-lined streets. Thoughtfully reimagined in 2025, this century home offers a flawless blend of old-world charm and modern sophistication for the discerning buyer. Soaring nine-foot ceilings on the main level and ten-foot ceilings above create an airy elegance, while wide plank engineered white oak flooring and heated brushed marble and limestone tiles bring a sense of quiet, organic luxury. The home’s interior is finished in a curated Farrow & Ball palette and accented with Morris & Co. patterns—enhancing the original millwork and soaring ceilings with a respectful nod to its heritage. Modern upgrades have been seamlessly integrated, including a 200 AMP panel with EV charger, fully updated bathrooms, and high-end finishes throughout (full list available upon request). Outdoors, the backyard is a private retreat: unwind in the hammock surrounded by nature, host guests on the stamped concrete patio, gather around the custom fire pit, or enjoy peaceful mornings with coffee on the upper balcony. In a neighbourhood where homes are rarely offered and both new and longtime neighbours feel like family, 23 Centre Street is a truly rare offering, where craftsmanship, community, and design come together in perfect harmony. (id:62616)
19 Sofron Drive
Cambridge, Ontario
SUITABLE FOR YOUNG FAMILIES IN FAMILY FRIENDLY NEIGHBORHOOD OF HESPELER. Stunning Upgraded Single Detached Home Close to All the Conveniences like Hwy 401 Which is Minutes Away. Parks, Schools, Recreation, Shopping & the Gorgeous Core Area of the Village Surrounded by Speed River. Beautifully Upgraded Fully Finished Home From Top to Bottom Featuring 3 Bedrooms & 3 Washrooms. Open Concept Layout With Completely Redone Kitchen Featuring A Centre Island, Breakfast Bar, Custom Backsplash & Pantry,Gas Stove. Quartz Countertops. Living & Dining Room. Upgraded Light Fixtures & Pot Lights Galore. Walkout To a Large Patio & huge Fully Fenced Backyard . Children's Playset is Included. Main Floor Powder Room. Staircase Leads you to The 2nd Level with 3 Generous Size Bedroom. Large Primary Bedroom With His & Hers Closets. Upgraded Washroom. Fully Finished Basement With a Large Rec Room & a Full 3 Pce Washroom. Murphy Bed is Included. Single Car Garage & Widened Driveway For 2 Cars. (id:62616)
8466 Sideroad 30
Rockwood, Ontario
Stunning Estate Paradise on Just Over 3 Acres in Rockwood! Welcome to your private retreat blending rustic elegance with modern comfort! This impressive 3,320 sq ft GEOTHERMAL home with finished basement sits on a beautifully landscaped 3+ acre lot and features 3 spacious bedrooms upstairs and 4 well-appointed bathrooms. Step inside to soaring stone walls, vaulted ceilings, and stylish finishes throughout. The chef’s kitchen offers a perfect mix of modern cabinetry, a massive 15 foot island with seating, GE Monogram appliances, and custom lighting. The dining area is a showstopper with its grand arched window, exposed stone walls, and wood-burning stove, creating an inviting space for gatherings. The luxurious primary suite includes a spa-like ensuite complete with a steam shower and a ton of closet space. Downstairs, enjoy your very own home theatre, wine cellar, and additional flex rooms—perfect for guests or a growing family. The outdoor space is an entertainer's dream: a backyard oasis featuring an in-ground pool, hot tub, wood-fired sauna, and a Caribbean inspired pool cabana which is ideal for relaxing or entertaining. Car enthusiasts will appreciate both the attached 3-car garage and a separate 2-car detached garage/workshop, plus ample parking for guests, RVs, or trailers. This rare property offers the ultimate in privacy, luxury, and lifestyle—just minutes from the charm of Rockwood and easy commuting access. Don’t miss the opportunity to own this one-of-a-kind estate! (id:62616)












