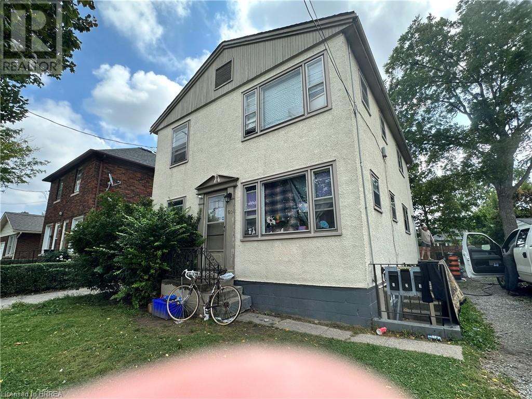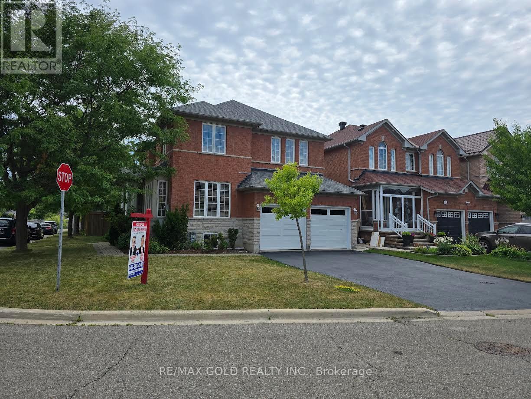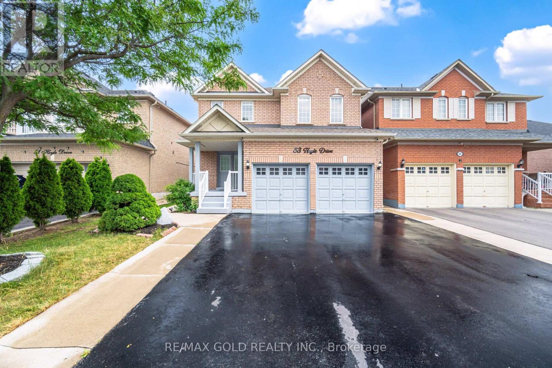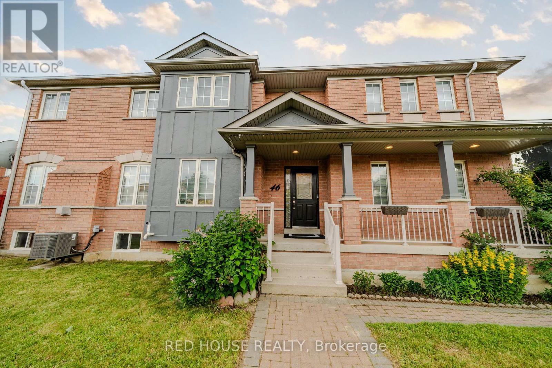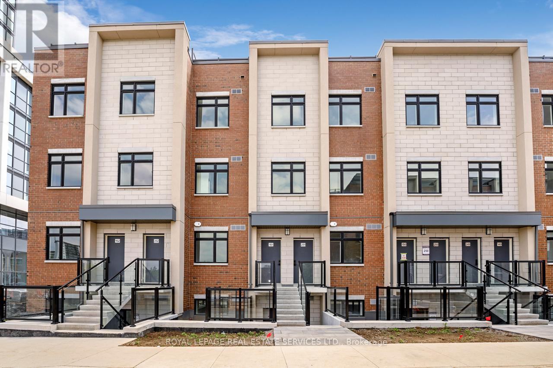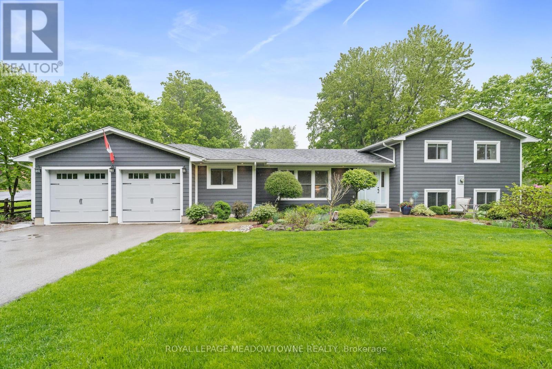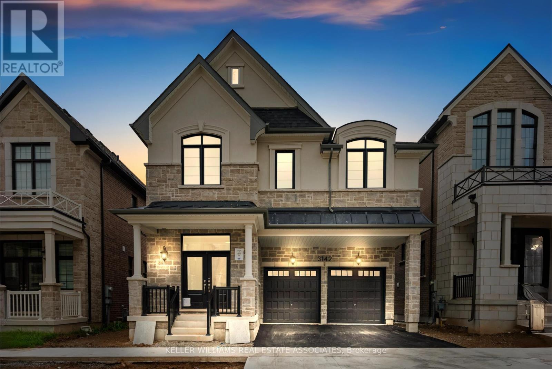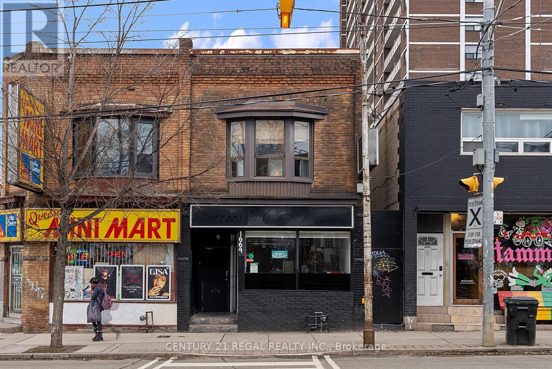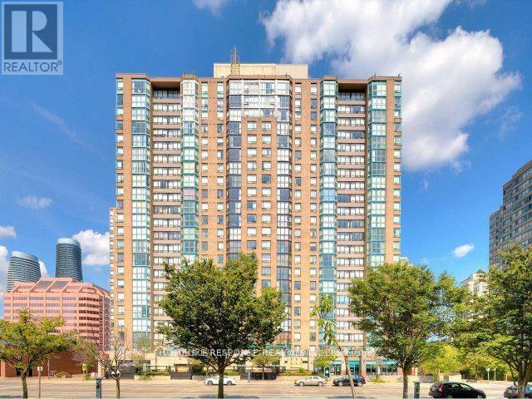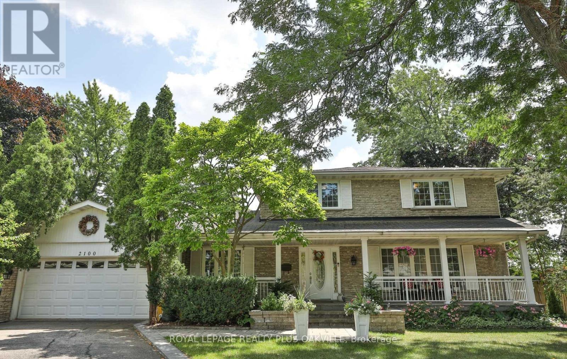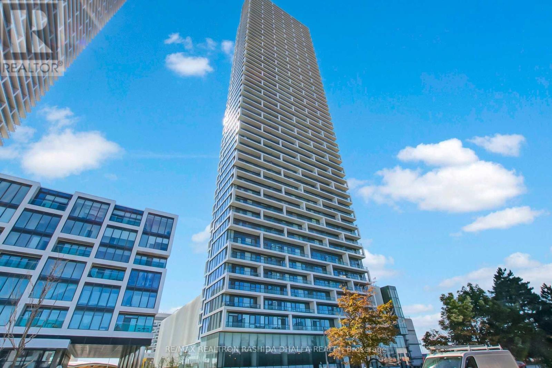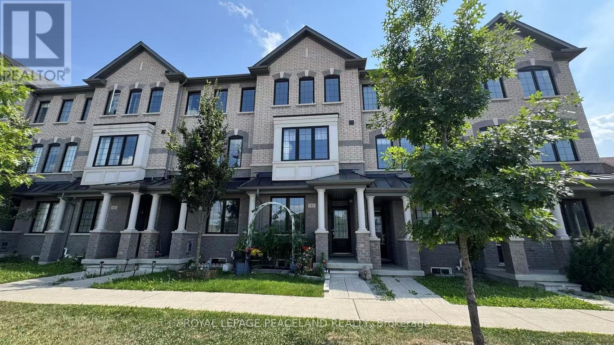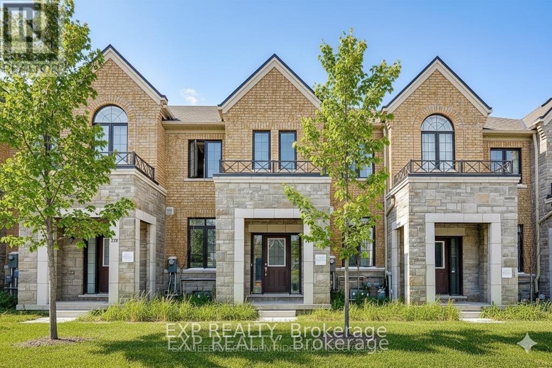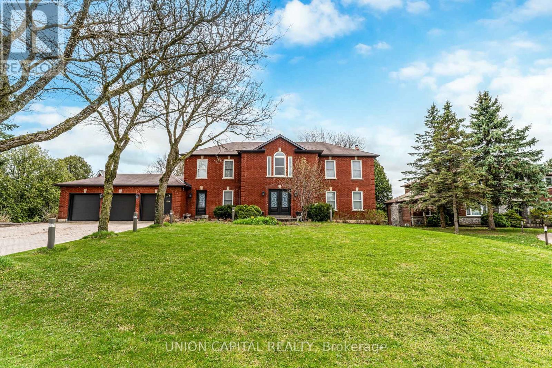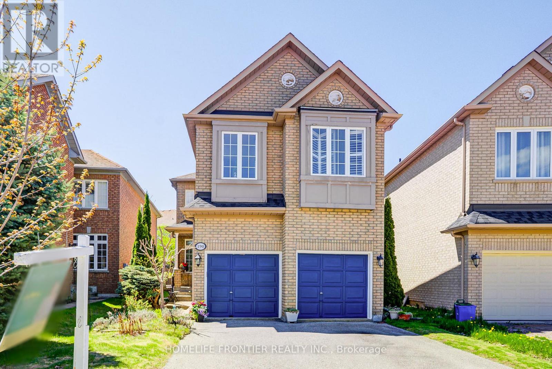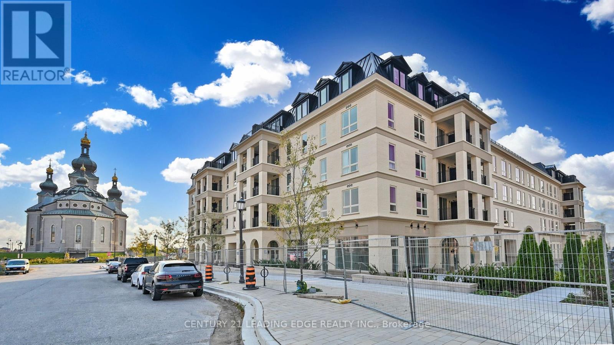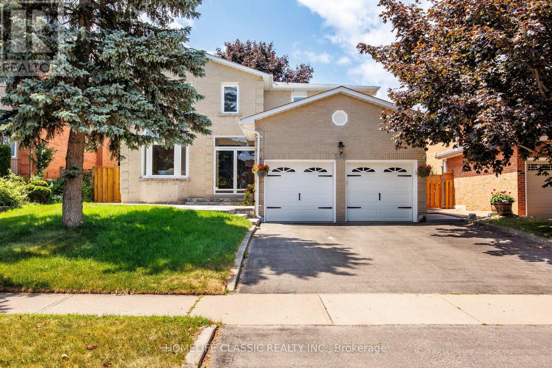60 Carlton Street
St. Catharines, Ontario
Vacant 2 Storey Property recently gutted by fire - downtown location close to a long list of amenities. No access due to health & safety concerns. (id:62616)
14 Martineau Road
Brampton, Ontario
2706 Sq Ft As Per Mpac!! Welcome To 14 Martineau Road, Fully Detached Luxurious Home Built On Premium Corner Lot. Comes With Finished Basement . Main Floor Offers Separate Living, Sep Dining & Sep Family Room. 9 Ft Ceiling On The Main Floor. Fully Upgraded Kitchen With Quartz Countertop, S/S Appliances & Breakfast Area. Hardwood Floor Throughout The Main Floor Second Floor Offers 4 Good Size Bedrooms & Spacious Loft. Master Bedroom With Ensuite Bath & Walk-in Closet. Finished Basement Comes With 2 Bedrooms & Washroom. Upgraded House With Brand New Furnace, Roof Was Replaces 5 Year Ago. Beautiful Backyard With Large Concrete Patio And A Storage Shed. Upgraded Kitchen Counters & Tiles. (id:62616)
53 Hoyle Drive
Brampton, Ontario
Aprx 2700 Sq FT !! Come & Check Out This Very Well Maintained & Newly Painted Fully Detached Home. Comes With Finished Basement With Separate Entrance. Main Floor Features Separate Family Room, Separate Living & Dining Room. Hardwood Throughout The Main Floor. Upgraded Kitchen Is Equipped With Brand New S/S Appliances & Center Island. Second Floor Offers 5 Good Size Bedrooms & Spacious Loft. Master Bedroom With Ensuite Bath & Walk-in Closet. Finished Basement Offers 2 Bedrooms,1 Full Washroom & Kitchen. Upgraded House With New Lights Fixtures, New Washer & Dryer. New Carpet In One Of The Bedroom On Second Floor & New Faucet's. Upgraded Basement With New Kitchen Cabinets & Countertop, New AC & Furnace. Roof Replaced 3 Years Ago. (id:62616)
165 Zia Dodda Crescent
Brampton, Ontario
Welcome To 165 Zia Dodda Cres! A Gorgeous 4-Bedroom Solid Brick Home With Finished Basement Nestled In The Highly Desirable Area Of Prestigious Bram East. Super Clean & Well Kept, Carpet-Free Home. Modern & Updated Kitchen With High-End Stainless Steel Appliances. Primary Bedroom With Walk-In Closet & Ensuite Updated Bathroom, 3 More Spacious Bedrooms With Lots Of Natural Light Flowing In. Cozy Family Room, Perfect Gathering Spot For Family And Friends. Eat-In Kitchen And Dining Area With A Walkout To The Backyard. Fully Fenced 108 Ft Deep Pool-Size Backyard, Also Offering Plenty Of Space For Gardening Enthusiasts To Cultivate Their Own Veggies. Prime Location, Offering Proximity To All Amenities, Including Shopping Plazas And Parks, 1 Minute Drive To Shoppers Drug Mart, TD Bank, Starbucks, And Chalo FreshCo. Easy Access To The Highways, Just 2 Minutes To The 427 Ramp And Just Minutes To Gore Meadows Community Centre For Gym, Yoga, Swimming, Games, Outdoor Ice Rink, Summer Camps & Library. Walking Distance To School/Park/Gurudwara, 4 Minutes To Hindu Sabha Mandir. Public Transit At Doorsteps, Near Hwy 427 & 407. This Clean And Move-In Ready Home Is A True Gem That You Won't Want To Miss. Come And Fall In Love With This Beauty! Open House Sat & Sun 2-4pm. (id:62616)
37 Observatory Crescent
Brampton, Ontario
Aprx 3300 Sq FT !! Come & Check Out This Very Well Maintained Fully Detached Luxurious Home. Main Floor Features Separate Family Room, Combined Living & Dining Room. Hardwood Throughout The Main Floor. Upgraded Kitchen Is Equipped With S/S Appliances & Center Island. Second Floor Offers 4 Good Size Bedrooms & 4 Full Washrooms. Master Bedroom With Ensuite Bath & Walk-in Closet. Separate Entrance To Unfinished Basement. (id:62616)
420 - 2501 Saw Whet Boulevard
Oakville, Ontario
Welcome to Suite 420 at 2501 Saw Whet Boulevard! Step into modern living with this brand new 1-bedroom suite in the prestigious Saw Whet Condos, nestled in the heart of Oakville's highly desirable Glen Abbey community. This bright, sun-filled unit offers a thoughtfully designed open-concept layout featuring a sleek kitchen with stainless steel appliances, quartz countertops, and a cozy living area perfect for relaxing. Enjoy the convenience of in-suite laundry with full-sized washer/dryer. The building is packed with upscale amenities: stay fit in the gym or yoga studio, host gatherings in the party room, keep your pet happy with the dog rinse station, or take your meetings to the next level in the fully equipped office room with high-speed internet. Unbeatable location: minutes to QEW, 403, 407, and GO Transit, with easy access to grocery stores, shopping, restaurants, golf, and the serene Bronte Creek Provincial Park. (id:62616)
304 Dalgleish Garden
Milton, Ontario
Welcome to this Stunning Greenpark-Built Detached 2-Storey Home nestled in the desirable Scott and Main area of Milton. Offering approximately 2,500 sq.ft. of Beautifully Designed Living Space, this well-maintained residence features an open-concept layout with 4 spacious bedrooms and 3 modern bathrooms. The elegant interior showcases hardwood flooring, crown mouldings, 9ft ceilings, and modern pot lights throughout. The stylish kitchen is a chefs dream, complete with upgraded cabinets, quartz countertops, and a gas fireplace that enhances the inviting family room. Enjoy outdoor living with a landscaped front and rear yard, including a charming gazebo and a covered balcony perfect for relaxing. Additional highlights include second-floor laundry, a potential separate entrance to the unfinished basement with a 3pc bath rough-in, and proximity to Escarpment View Elementary School and other amenities. This is truly a must-see home! (id:62616)
53 Biscayne Crescent
Orangeville, Ontario
BEAUTIFUL BACKSPLIT HOME IN A GREAT FAMILY AREA WEST-END ORANGEVILLE AREA. THIS HOME IS MOVE-IN READY AND FEATURES A GREAT OPEN CONCEPT LAYOUT. LOVELY KITCHEN AND LIVING AREAS. CARPET FREE! WALK-OUT FROM LOWER TO LOVELY BACKYARD AREA WITH UNIQUE GAZEBO. NICE BEDROOMS ON UPPER WITH 4 PEICE WASHROOM. PRIMARY BEDROOM HAS A LARGE WALK IN CLOSET. 2ND BEDROOM ALSO HAS A WALK IN CLOSET. GAS FIREPLACE IN LOWER AREA. MANY POT LIGHTS THROUGHOUT THIS HOME. BASEMENT IS FINISHED AND OFFERS AN ADDITIONAL BEDROOM AREA. THIS IS A GREAT WEST SIDE AREA OF ORANGEVILLE CLOSE TO MANY AMMENITIES , ALDER ARENA, LOTS OF SCHOOLS AND PARKS CLOSE BY (id:62616)
44 Amethyst Circle
Brampton, Ontario
Come & Check Out This Upgraded & Newly Painted Semi-Detached Home Comes With Finished Basement. Main Floor Features Separate Family Room, Combined Living & Dining Room. Brand New Laminate Throughout The Main & Second Floor. Pot Lights Throughout The Main Floor. Upgraded Kitchen Is Equipped With S/S Appliances & Brand New Quartz Countertop. Second Floor Offers 3 Good Size Bedrooms. Master Bedroom With Ensuite Bath & Closet. Finished Basement With Rec Room. Upgraded House With New Roof, Smooth Ceiling & Pot Lights On The Main Floor. New Vanity In The Powder Room & All Washrooms Upgraded With Quartz Countertop. (id:62616)
115 Vanhorne Close
Brampton, Ontario
Welcome to 115 Vanhorne Close, This stunning detached 4-bedroom, 3-washroom home is perfectly situated in the highly sought-after Northwest Brampton community. Boosting approx. 2000 sq feet Designed with a functional layout, this residence offers both comfort and style, ideal for growing families or those who love to entertain. The heart of the home is a chef-inspired large kitchen featuring ample counter space, gas range, large center island, and upgraded light fixtures that add a touch of modern elegance throughout the space and a stunning backyard perfect for entertaining and relaxing. Eco-conscious buyers will appreciate the home's energy-efficient features, including a heat pump, newer furnace, and an on-demand hot water system, all contributing to lower utility costs. A full home water filtration system ensures clean and safe water throughout. The spacious primary bedroom is a true retreat, complete with a large walk-in closet and a beautifully appointed ensuite bathroom. Three additional generously sized bedrooms provide ample room for family or guests, and a versatile flex room on the second level serves perfectly as a nursery, small office, or reading nook. A large unfinished basement ready with rough-in plumbing for those looking to create their personalized space or even an apartment for potential income! The exterior of the property has undergone extensive upgrades alone, enhancing both curb appeal and outdoor enjoyment. The backyard offers a serene space for relaxation, or entertaining truly an extension of the homes inviting atmosphere. Thoughtfully maintained and move-in ready, this home combines modern comforts with practical living in one of Brampton's most vibrant neighborhoods. Located within walking distance of schools, parks and amenities, this home is also just mins from Mount Pleasant GO making it perfect for those who rely on quick travels to Downtown and a large community center just a few mins away. A must see home! (id:62616)
46 Passfield Trail
Brampton, Ontario
Welcome to this bright and spacious end-unit semi-detached home on a premium corner lot, offering 4 bedrooms and 3 bathrooms in the heart of Castlemore, one of the area's most desirable neighborhoods. Situated on a premium lot with no sidewalk, this home provides extra parking, enhanced privacy, and more usable outdoor space. Step inside to find a spacious hallway with soaring ceilings at the staircase, creating a grand and open feel from the moment you enter. The home features hardwood flooring throughout, along with distinct living, dining, and family rooms plus a cozy fireplace in the family room and a main floor den, perfect for a home office or guest room. The renovated open-concept kitchen boasts elegant quartz countertops and flows seamlessly into the breakfast area, ideal for both family living and entertaining. Thanks to its corner premium lot, the home is filled with plenty of natural light, enhanced by customized window coverings that combine style and functionality. Upstairs, you ll find four generously sized bedrooms, including a primary bedroom with a private ensuite. Additional upgrades include a new A/C and furnace, an insulated garage door with opener, and a huge backyard perfect for relaxing or entertaining guests. Conveniently located close to top-rated schools, parks, transit, and within walking distance to groceries, pharmacy, medical/dental clinics, restaurants, gyms, and places of worship, this is a rare opportunity to own a well-maintained, family-friendly home in a high-demand community. (id:62616)
251 - 1075 Douglas Mccurdy Common
Mississauga, Ontario
Newly Built Luxury Townhouse Condo in Lakeview Mississauga! Welcome to this beautifully maintained 2-bedroom, 2-bathroom stacked townhome located in a charming and vibrant community just steps from the lake! Offering 981 SF of thoughtfully designed interior space plus a massive 237 SF private rooftop terrace with unobstructed northeast views perfect for relaxing or entertaining under the stars. Bright and spacious, this home features modern finishes throughout, including sleek laminate flooring, oversized windows, and a gourmet kitchen with stainless steel appliances, a large pantry, and an island with a built-in dining table. Two generous bedrooms and two full 4-piece bathrooms provide both comfort and functionality. Enjoy the convenience of ensuite laundry and two underground parking spots included. Located in the heart of Lakeview, you're within walking distance to Port Credit Village, the lakefront, parks, marinas, and scenic waterfront trails. Commuters will love the easy access to the QEW, GO Station, and public transit. The upcoming Lakeview Village redevelopment will bring even more amenities, green space, and community charm to the area. Neighborhood highlights:- Steps to the new Walmart, Metro, LCBO, Starbucks, Dairy Cream, Farm Boy- Minutes to popular restaurants, bakeries, cafes, and local shops- Top-rated schools nearby, including Cawthra Park Secondary School (Arts Program) and St. Paul SS- Close to Lakeview Golf Course, Marie Curtis Park, and the Waterfront Trail ideal for professionals, couples, and small families seeking a vibrant lakeside lifestyle with urban convenience. Don't miss this opportunity to live in one of Mississauga's most exciting and fast-growing communities! (id:62616)
1 Aster Woods Drive
Caledon, Ontario
Welcome To 1 Aster Woods Drive, A Stunning Corner Lot Home Located In The Sought-After Ellis Lane Community Of Caledon. Built By Mattamy Homes, This Brand-New Ritson Model Offers 2,005 Sq. Ft. Of Finished Living Space With 4 Bedrooms And 3.5 Bathrooms. The Main Level Features A Double Car Garage With Driveway Parking For Two Additional Vehicles, A Bright Eat-In Kitchen With Centre Island, Light Cabinetry, And Large Windows That Fill The Space With Natural Light. The Kitchen Opens Seamlessly Into The Spacious Living Room, Perfect For Entertaining, Complete With A Gas Fireplace And Walkout To The Backyard. Upstairs, The Primary Suite Offers A Walk-In Closet And A 4-Piece Ensuite, While A Junior Primary Bedroom Also Features A 4-Piece Ensuite And Large Closet, Ideal For Guests Or Extended Family. Two Additional Bedrooms, A 5-Piece Main Bath, And A Convenient Upper-Level Laundry Room Complete The Second Floor. The Basement Is A Blank Canvas, Ready For You To Create Additional Living Space Tailored To Your Needs. Ideally Located Close To Schools, Parks, Shopping, Dining, And All The Amenities Caledon And Brampton Have To Offer, With Quick Access To Major Highways, Downtown Toronto, And Pearson International Airport. Dont Miss This Incredible Opportunity To Own A Brand-New Home In One Of Caledons Most Desirable Neighbourhoods. (id:62616)
1414 Allangrove Drive
Burlington, Ontario
Turnkey Home with Income Potential & Top-to-Bottom Upgrades. This bright, extensively updated home offers the perfect blend of modern comfort, functionality, & style. The spacious open-concept great room seamlessly connects the kitchen, dining, & living areas ideal for both daily living & entertaining. The main floor features three bedrooms, including one currently configured with a main-floor laundry in the closet (easily reverted to a full bedroom). The primary bedroom includes a private ensuite, & there's a second full bathroom to serve the rest of the main floor. A separate side entrance leads to a wide staircase accessing a fully finished basement suite perfect for in-laws, older children, or as a self-contained rental unit. This flexible layout accommodates a variety of living arrangements. Extensive Interior, Exterior & Mechanical Updates: New roof, 30 year GAF Timberline HDZ shingles with all-new plywood, new exhaust vents, & structurally reinforced rafters (sistered 2x4s) Fresh exterior & interior paint throughout New furnace, central A/C, tankless water heater, & updated plumbing New driveway, front walkway, & full landscaping New fencing, garden shed, & cedar garden boxes Epoxy-coated garage floor with automatic garage door openers New gutter screens Many newer appliances included. (id:62616)
1810 - 260 Malta Avenue
Brampton, Ontario
Step into upscale urban living with this never-before-lived-in suite at Duo Condos! Located in the vibrant center of Brampton, mere moments from the Gateway Terminal and the upcoming LRT line, this sleek 1-bedroom unit features contemporary design and a private balcony for added outdoor space. an open-concept layout, durable laminate flooring, quartz countertops, modern cabinetry, and stainless steel appliances provide a stylish and functional interior. Close proximity to Sheridan College, major highways, parks, and retail centers adds everyday convenience. The building offers an impressive array of amenities, including a fitness center and yoga studio , pet grooming station, boardroom, co-working spaces, party and meeting rooms. The rooftop terrace is your go-to for outdoor enjoyment, featuring a lounge area, BBQs, dining zones, and sun cabanas. Experience the lifestyle you've been dreaming of! (id:62616)
905 - 50 Quebec Avenue
Toronto, Ontario
Bright and spacious two-bedroom two-bath High Park condo located in one of Toronto's most desirable neighbourhoods. Nature and activities unfold through the seasons are at your door, connecting you with High Park and Lake Ontario! Steps to Subway, Bloor West Village & Junction Shopping And Restaurants! Convenient to Lakeshore And The Gardiner Expressway. (id:62616)
13609 Sixth Line
Halton Hills, Ontario
Picture perfect in Halton Hills. Gorgeous country home in mint condition and meticulously cared for with beautiful gardens and tons of curb appeal. Open concept kitchen with corian counters, stainless steel appliances and breakfast bar. Three bedrooms up with 4-piece and one conveniently located on the main floor with another full bathroom. Ideal set up for an elderly parent! The lower level is finished plus there is a huge and very useful crawlspace for your storage. An oversize two-car garage leads to the mudroom with laundry and large closet space. Beautiful views from every window. The backyard features a fabulous deck with a hot tub and a large pretty shed for all your toys. Shingles (2016), furnace, windows, air conditioner (2013) & Water heater and water softener (2023). Addition built in 2016. Extras include Acacia wood flooring, spray foam insulation, composite siding. It's just shy of 1/2 an acre. Ideally located close to Georgetown, Acton and minutes to the 401. Pride of ownership throughout. It's move-in ready and lovely! (id:62616)
2901 - 1 King Street W
Toronto, Ontario
One King West Residences Newly Renovated Suite in the Heart of DowntownWelcome to One King West, located in the vibrant core of the city. This spacious 517 sq. ft. suite Comes With New Appliances, Pot Lights and move-in ready, offering a perfect opportunity to personalize or convert it into a true one-bedroom layout. Enjoy abundant natural light with bright west-facing exposure. The location is unbeatable, just steps from the Financial District, top restaurants, entertainment, TTC, The PATH, and more.Building amenities include a fully equipped gym, dry sauna, and a stylish outdoor summer lounge. Residents benefit from 24-hour concierge and security, on-site property management (4th floor), as well as optional room service and valet parking. Please note: This unit is not part of the hotel rental pool. Please note: 1 Parking is available for purchase at additional price. (id:62616)
3142 Duggan Trail
Oakville, Ontario
Welcome To 3142 Duggan Trail, A Stunning Executive Residence Nestled In Oakvilles Prestigious Upper Joshua Creek Community. Offering 3,127 Sq.Ft. Of Luxurious Living Space, This Mattamy-Built Masterpiece Boasts 4 Bedrooms, 3.5 Bathrooms, A Double Car Garage, And Driveway Parking For 2 Additional Vehicles. From The Moment You Step Inside, Youre Greeted By Sophisticated Finishes Including A Custom Oak Staircase, Wide Plank Oak Engineered Hardwood Flooring Throughout (Excluding Tiled Areas), And Soaring 10-Foot Ceilings On The Main Level. The Open-Concept Layout Is Designed For Both Elegant Entertaining And Everyday Comfort, Featuring A Spacious Dining Area, A Grand Living Room With A Gas Fireplace And 19-Foot Ceilings That Open To A Loft Above, And A Chef-Inspired Eat-In Kitchen With Upgraded Cabinetry, A Large Centre Island, And Walkout To The Backyard. A Convenient Mudroom And 2-Piece Bath Complete The Main Floor. Upstairs, The Primary Suite Offers A Peaceful Escape With A 5-Piece Ensuite And Walk-In Closet, While Three Additional Bedrooms Include One With Its Own 3-Piece EnsuitePerfect For Guests. A Large Loft Area Overlooking The Living Room Provides Flexible Space For A Home Office Or Lounge, And The Second-Floor Laundry Room And 5-Piece Main Bath Add To The Homes Functionality. The Unfinished Basement Offers A Blank Canvas With A 3-Piece Rough-In, Ready For Your Vision. Backing Onto A Ravine, This Home Combines Natural Privacy With Urban Convenience, Close To Top-Rated Schools, Parks, Restaurants, And Major Highways, Offering Easy Access To Downtown Toronto And Pearson International Airport. Dont Miss This Incredible Opportunity To Call This Exceptional Property Home. (id:62616)
1664 Queen Street W
Toronto, Ontario
Exceptional Opportunity To Own A Versatile Commercial/Residential Mixed-Use Building Right On Vibrant Queen Street West! This End-User Gem Features A Main Floor Commercial Unit With A Convenient Washroom And A Full Basement Offering Loads Of Storage Space. Upstairs, A Spacious 2-Bedroom Residential Unit Provides Comfort And FlexibilityIdeal For Live/Work Use Or Rental Income. Both The Main And Upper Units Can Be Delivered Vacant On Closing, Giving You Full Control To Occupy Or Lease As You Choose. Whether You're An Investor Expanding Your Portfolio Or An Entrepreneur Seeking The Freedom To Live And Work In One Space, This Property Delivers Incredible Potential In One Of Torontos Most Desirable And High-Traffic Locations. Dont Miss Your Chance To Own A Piece Of Queen WestWhere Lifestyle, Location, And Investment Opportunity Come Together! (id:62616)
1102 - 285 Enfield Place
Mississauga, Ontario
Great Totally Renovated 2 bedroom, plus a den unit in a great location. Steps to Square One Mall, in a area that's fully serviced with all kinds of stores and restaurants. Beautiful views from the unit. Great Appliances. One underground parking and locker. Great amenities in the building that includes: a nice indoor pool, gym, sauna, meeting room, etc. 24 hour concierge. Beautifully Renovated and painted. Laminate Flooring throughout. (id:62616)
9 Wingrove Hill
Toronto, Ontario
Once-in-a-Generation Offering 1/2 Acre on the Ravine in Prime Islington Village. Set on an extraordinary large Ravine lot, this property backs & sides onto Echo Valley Park, offering unparalleled privacy, See the plan of survey! Panoramic views, front-row seat to nature's changing seasons. A true country lot in the city. Owned by the same family since 1973, Builders Home! This beloved generational home is surrounded by lush greenery and a vibrant ecosystem alive with birdsong, wildlife, and direct access to the scenic Mimico Creek trail and bike path. Enjoy daily walks or cycle along the winding ravine trail system that defines this once-in-a-generation offering. Rarely available and truly exceptional, backs directly onto the natural beauty of Echo Valley Park & trail system. This generational property offers stunning unobstructed ravine vistas from every angle backing & siding onto the park for total privacy and year-round enjoyment. The well-maintained two-story 4 + 1-bedroom, 4 bathroom, home with a fantastic layout. Features main floor family room, 2 fireplaces and 2 walk-outs to a south-facing porch where breathtaking views of the park, hardwood floors throughout, 4 washrooms, large updated windows, 2 car garage. The finished lower level adds further living space & opens to expansive grounds framed by mature trees and perennial gardens true country-sized lot in the heart of the city. Nestled on a quiet street lined with elegant custom homes, this is a rare opportunity to live in, renovate, or add on & build your dream estate. Families will value the nearby schools Rosethorn Public & St. Gregory Catholic-both offering French immersion. Convenient access to Kipling transit, just minutes to local amenities in Humbertown and Thorncrest Plaza, St George's & Islington Golf Courses. "Golfers Lot potential Practice area", Don't miss your chance to own one of the largest lots in Islington Village. Rarely will you see a lot of this magnitude and natural beauty. (id:62616)
2100 Waycross Crescent
Mississauga, Ontario
Beautiful executive Fully FURNISHED house on large pie shaped lot. $180K in renovation in 2019.Mature landscaping with great curb appeal & having a charming long front porch. Large luxury deck & private side yard with high end Pavilion. Newer windows, patio doors, central vac. Hardwood flrs, int & ext pot lights, Large Principal Rooms & Main floor Den. Professionally finished basement with W/Rec, Bdrm, Gym, Wet Bar with B/I Appl's, Quartz Counters! (id:62616)
32 Valleymede Court
Collingwood, Ontario
Great property, looking for you! Spacious indoors (approx. 1500 square feet) and outdoors with extra large upper and lower decks that feels like you are in nature as you are embraced by trees, while looking out onto the swan pond and golf course beyond. An absolutely ideal neighbourhood location, location, location. Upgraded kitchen with extended cabinets, and breakfast bar! Cathedral ceiling in the living room opens and lights it up. 4 nice sized bedrooms for your family/guests along with 3 full bathrooms. It is perfect for its proximity to ski hills, hiking and biking paths, golf course, Georgian Bay and town. You will appreciate its beauty. This is a must see property! (id:62616)
241 Canada Drive
Vaughan, Ontario
Welcome to 241 Canada Drive a rare gem that offers the space and comfort of a detached home with the convenience of a stylish end-unit townhouse! Thoughtfully designed with a unique split-level layout, only the garage and upper level are connected to the neighboring unit, offering enhanced privacy.This beautifully upgraded 3-bedroom, 3-bathroom home features rich hardwood floors, elegant crown moulding, and a modern staircase with iron pickets. The bright, contemporary kitchen showcases smooth ceilings and a sleek, open layout perfect for entertaining.Retreat to a spacious primary suite complete with a walk-in closet and a private ensuite. The basement is flooded with natural light from oversized windows ideal for a cozy family room, home office, or gym.Enjoy outdoor living on a wrap-around porch and take advantage of the extended driveway with parking for up to five vehicles. Sitting on a premium lot, the home also includes upgraded modern front and garage doors, direct garage access, and multiple backyard entry points, including a convenient side entrance.Dont miss this exceptional opportunity to own a home that seamlessly blends style, space, and functionality! (id:62616)
4808 - 898 Portage Parkway N
Vaughan, Ontario
This Luxury Condo Faces South From The Lucky 48th Floor Giving Unobstructed Views Of Downtown And Vaughan. Walk To The Subway, York Transit, And New Viva Bus Terminal, Minutes To York University And Yorkdale Mall, Highway 400, 407/7, Restaurants, Banks, And More. Fast Direct Connection To Downtown Toronto. FREE Internet Parking Available for $300.00 Extra. Images prior to current Tenants Occupancy (id:62616)
Upper - 185 Rustle Woods Avenue
Markham, Ontario
Bright 3-Bedroom Upper Unit with Private Family Room in Prime Markham Location Spacious 3-bedroom, 2-bathroom upper unit available for lease in the highly sought-after Cornell community of Markham. This well-maintained home features laminate flooring, a functional layout, and a private second-floor family room exclusive to the tenant perfect for relaxing or working from home, one parking space can be provided. Located within walking distance to restaurants, shops, community center, library, and top-ranked schools. Easy access to public transit, GO Train station, and Highway 407, making commuting a breeze. (id:62616)
Basement - 185 Rustle Woods Avenue
Markham, Ontario
Modern 1-Bedroom Basement Apartment with Private Kitchen and Bath in Cornell, Markham Bright and spacious 1-bedroom basement unit available for lease in the highly desirable Cornell community of Markham. This private suite features a separate entrance, a fully equipped kitchen, and a private bathroom, offering both comfort and convenience. Located within walking distance to restaurants, shops, community center, library, and top-rated schools. Easy access to public transit, GO Train station, and just minutes to Highway 407 perfect for commuters and students alike. (id:62616)
275 Bloomington Road W
Richmond Hill, Ontario
Luxurious, spacious executive townhouse in richmond hill; w/o to balcony from dining rm. Great family community, minutes drive to catholic school and to hwy 404/400, go station s.S, shopping, transit, park, churches, Public transit at your door step.. Double garage, can park 4 cars, 2nd laundry, finished basement w/ den (id:62616)
6011 - 225 Commerce Street
Vaughan, Ontario
Welcome to this stunning, brand-new, never-lived-in 1-bedroom, 1-bathroom condo at FestivalCondominiums, located in the heart of the vibrant Vaughan Metropolitan Centre. This stylishsuite features smooth 9-ft ceilings, wide-plank flooring, a sleek kitchen with upgraded cabinetry, quartz countertops and backsplash, and stainless steel appliances, plus a spa-like bathroom with a quartz vanity and frameless glass shower. Step out onto the spacious balconyfor unobstructed views, and enjoy the convenience of in-suite laundry with a stacked washer anddryer. With just a 7-minute walk to VMC Subway Station and easy access to Highways 400 and 407,commuting is a breeze. The surrounding area is becoming a bustling hub, offering Costco, IKEA,Walmart, Cineplex, YMCA, GoodLife, restaurants, shops, and more at your doorstep, and Vaughan Mills Mall and Canadas Wonderland just a short drive away. Festival Condos isnt just a placeto liveits a dynamic lifestyle destination in one of Vaughans most exciting new communities. (id:62616)
89 Saint Avenue
Bradford West Gwillimbury, Ontario
For Lease: 89 Saint Avenue, Bradford West Gwillimbury Community: Bradford Monthly Rent: $3,800 (Utilities not included - Water, Hydro, Cable & Internet extra) Welcome to this beautifully renovated top-to-bottom total 3,000 sq. ft. east-facing home, featuring floor-to-ceiling finishes and a modern design throughout. Renovations June 2025, offering a brand-new living experience in a well-established neighbourhood.were completed Key Features:3 Spacious Bedrooms 3 Full Bathrooms 2 Full Kitchens - ideal for multi-generational living or entertaining Finished Basement Fenced-in Property for enhanced privacy East-facing natural light throughout the main living space Located in the highly desirable Bradford community, this home offers the perfect blend of comfort, convenience, and space for families or professionals looking to create lasting memories.$3,800/month Utilities (Water, Hydro, Cable & Internet) not included. This is a turnkey rental ideal for families, professionals, or couples seeking a modern, spacious home in a quiet, friendly neighbourhood. (id:62616)
36 Nordic Lane
Whitchurch-Stouffville, Ontario
Welcome to 36 Nordic Lane, a stunning brand new three-storey townhouse in the heart of Stouffville, where luxury living meets modern comfort. Bright and spacious throughout, this home features an open-concept main floor with a walkout balcony, and a rooftop terrace thats perfect for summer evenings and outdoor entertaining. Nestled in a vibrant, family-friendly neighbourhood, you're just minutes from schools, parks, transit, shops, and restaurants. Stylish, functional and ideally located ... don't miss your opportunity to call this home! (id:62616)
4 Legends Way
Markham, Ontario
Welcome to Luxury Circa Townhouse In High Demand Unionville Area with spacious and bright living area featuring 11'9' High Ceiling In Living Room. Hardwood Floor Thru-Out, Direct Access To Garage. Top-rated school zone, walking distance to Unionville High School, Coledale & St.Justin Martyrs Elementary School, Viva transit, Markham Town Centre, First Markham Place, restaurants, grocery stores, parks, and seasonal ice rink; close to Costco, Highways404/407, and GO Train access. (id:62616)
489 Bay Street
Brock, Ontario
Completely Renovated Bungalow In The Heart Of Beaverton. 3 Bedrooms And 2 Bathrooms. Large Eat-In Kitchen Renovated With Appliances And Lots Of Storage. Walking Distance To Downtown With All Local Amenities. 5 Min. Drive To Public Beach & Marina. Natural Gas Heat. A/C, All on a quiet Street. with a Large LOT. (id:62616)
12 Reesor Place
Whitchurch-Stouffville, Ontario
Luxurious Living and Private Access to Preston Lake! Welcome to this stunning 3,248 sq ft, 4-bedroom detached home, fully renovated top to bottom with modern, high-end finishes. Situated on a spectacular 116x269 ft lot, this home is designed for both comfort and entertaining. Inside, you'll find hardwood floors, porcelain tiles, sleek stone counters, and pot lights throughout. The open-concept layout boasts a gourmet kitchen, spacious living areas, and seamless indoor-outdoor flow, making it an entertainers delight. Step outside to your private backyard oasis, featuring a large wood deck and gazebo, perfect for hosting guests or unwinding in a serene setting. The expansive yard offers endless possibilities for outdoor living and enjoyment. Additional features include a 3-car garage and a prime location just minutes from Highway 404, top-rated schools, shopping, dining, and all essential amenities. Garage access to the home with 2 large sheds for storage. Why live on a subdivision lot, when you can live on an estate lot!! Great for summer swimming, canoeing or pond hockey in the winter!! Don't miss this rare opportunity! (id:62616)
190 Forestwood Street
Richmond Hill, Ontario
Gorgeous Home in Highly Coveted Richmond Hill! Located in one of Richmond Hills top-rated school districts, this beautifully maintained home offers both elegance and convenience. Just minutes from top amenities including community centers, Sports facilities, Schools, Shopping plazas, Costco, Walmart, the Library, Highway 404, and the GO Station, this home is perfectly situated for modern living. Lovingly cared for by an owner with a keen eye for design, this home features a 9 ft ceiling on the main floor, graceful Roman pillars, an oak staircase, and gleaming parquet floors that extend through the living, dining, and family rooms, as well as the second-floor landing and hallway, exuding timeless charm. The open-concept kitchen features Corian countertops, a tiled backsplash, and a bright breakfast area. Elegant California shutters add a touch of sophistication to the family room, primary bedroom, and ensuite. Step outside into a picturesque backyard, where lush greenery blooms into a private retreat. The meticulously landscaped garden, thoughtfully designed with perennials for year-round beauty and low-maintenance care, reflects the owners impeccable taste and attention to detail. This exceptional home is a rare gem - Don't miss out! (id:62616)
7 Erie Avenue Unit# 712
Brantford, Ontario
Welcome To Grand Bell Condos! 2 Bedrooms + Den 853.3 Sq.ft Of Open Concept, Living/Dining Room Features 9 Ft. Ceiling. Modern Kitchen, Stainless Steel Appliances. This Boutique Building provide Modern Finishes, Upscale Amenities And Convenience. Steps To The Ground River. Surrounded By Scenic Trails. Located Minutes From Laurier University. The Grand River Abd Newer Plaza has a Tim Hortons, Fresco, Beer Store, Boston Pizza, And More. Building Amenities Includes Outdoor Terrace & BBQ Area. Social Lounge & Co-Working Space And Fitness Centre. (id:62616)
216 - 101 Cathedral High Street
Markham, Ontario
Building Is Registered! Move In Ready! Live In Elegant Architecture Of The Courtyards In Cathedral Town! European Inspired Boutique Style Condo 5-Storey Bldg. Unique Distinctive Designs Surrounded By Landscaped Courtyard/Piazza W/Patio Spaces. This Suite Is 1133Sf Of Gracious Living With 2 Bedrooms + Den (Separate Room And Can Be Used As A 3rd Bedroom), 2 Baths And Juliette Balcony Overlooking The Beautiful Courtyard Garden. Close To A Cathedral, Shopping, Public Transit & Great Schools In A Very Unique One-Of-A-Kind Community. Amenities Incl: Concierge, Visitor Parking, BBQ Allowed, Exercise Room Party/Meeting Room, And Much More! (id:62616)
907 - 2033 Kennedy Road
Toronto, Ontario
Welcome To Luxury Condo Living! Offering A Bright Open Concept Layout, Modern Kitchen With Stainless Steel Appliances, Granite Countertops, Walk-Out To Balcony With Unobstructed East Views. Den Makes For The Perfect Home Office. Ensuite Laundry, Large Primary Bedroom With Double Closet. Includes Parking, Concierge, Party Room, Fitness Centre, Co-Working Lounge, Party Room & Media Room. Steps From Amenities & Necessities. Close To Highway & Transit! (id:62616)
98 - 42 Pinery Trail
Toronto, Ontario
Demanded Location. Beautiful Condo Townhouse With Open Concept Layout. 2 Bedrooms , 1 Bahroom. Private Laundry In Unit. Conveniently Located, Close To Parks, Shopping Center, School, 401, Ttc, etc. (id:62616)
550 Dahlia Crescent
Pickering, Ontario
Here's your chance to buy a large 4 + 2 bedroom, 4 washroom home with a separate main floor office in the coveted Rosebank neighborhood of Pickering at a very attractive price. The home provides you with over 4,100 sq ft of finished living space, perfect for large, or multi-generational families. When looking at the pictures, it won't give you a good sense of the space or the neighborhood. You really need to come for a walk through of the home and the neighborhood, to see what a truly great property and exclusive neighborhood it really is. LOCATION: It's just a 3 minute drive to the 401 on-ramp, which puts you in mid-town Toronto in approx. 25 minutes. The kids can safely walk to Rosebank PS, or the Blaisdale Montessori School in 3 minutes or less. If you enjoy walking in nature and seeing wildlife, then you're set! Rouge national park with it's extensive waterfront trails is just a 15 minute walk away. RENOVATIONS: A lot of renos have been done lately which gives the home it's undeniable wow factor, including the beautiful porcelain tile on the main level, the outstanding main floor millwork, the many new LED pot-lights throughout the home, the gorgeous stonework at the front of the home, the newly finished basement with luxury vinyl tile and lots of LED pot-lights, plus a new deck and fence in the back yard and fresh new sod for the both the front and back lawn. The big ticket items have been recently updated as well. New furnace in 2020, new A/C unit in 2021. Roof is approximately 12 years old, so you're good for another 10 - 15 years. FREQUENCY: Homes this size for under 1.5 million rarely come up for sale in this neighborhood, so if you have been wanting to move into this exclusive neighborhood? Be sure to come by and take a look before someone else grabs it. (id:62616)
Upper - 1323 Poprad Avenue
Pickering, Ontario
Your Opportunity to Live in the High-Demand Bay Ridges Family Neighbourhood! This Bright & Spacious 2-Storey Detached Home offers 4 Bedrooms and a Renovated Kitchen Large Eat-in Area. Enjoy an Open-Concept Living & Dining Room with Laminate Floors throughout. Steps to Schools, Lake Ontario, Trails, Parks, Marina & GO Train. Close to Shops at Pickering Town Centre and Restaurants. (id:62616)
255 Huron Street
Oshawa, Ontario
2 Bedroom Renovated basement for Rent. Close to 401, Step to Transit. Available asap. Supporting Doc required: Rental application, Three most recent pay stubs, Employment letter, Equifax full credit report, Job Verification, Tenant pays 25 % Utilities Hydro, Heat & Water & tenant Insurance. (id:62616)
Bsmt - 2 Wood Drive
Whitby, Ontario
This Stunning 2 bedroom legal basement apartment, in the beautiful Blue Grass Meadows community of Whitby is for rent. The unit has a separate entrance, own laundry, it's own portion of fenced back yard to enjoy, and one parking spot. Boasts a bright living and dining room, with windows and pot lights giving a welcoming ambiance and nice walk-in closet. Unit includes an in-unit laundry, ensuring more convenience for you. Appliances include Fridge, Stove, Washer & Dryer. Convenient public transit. Less than 5 minutes away from highway 401 for ease to commute. (id:62616)
Basement - 18 Kilmarnock Crescent
Whitby, Ontario
Enter from Garage, Beautiful large basement apartment, with 2 large sized bedrooms, great and family room, dinner room, large kitchen room with granite countertops and newer appliances. Plus one 4 piece bathroom and own laundry room. Hardwood flooring throughout, and pot lights hallway kitchen and great room. Separate entrance, with one parking space. New residential communities and convenience to schools and to all amenities and shopping mall and hwy 401/412, and local transit and go train close by. (id:62616)
44 Falaise Road
Toronto, Ontario
Updated 3 bedroom bungalow ideal for multigenerational living. Located in the revitalizing West Hill neighbourhood. Modern updates, including original hardwood floors, quartz countertops, luxury vinyl flooring, and an abundance of natural light. The primary bedroom offers a walkout to a peaceful private backyard. .The former carport has been converted into a garage, and the award-winning landscaped front lawn adds curb appeal. With excellent schools, parks, transit, shopping, and dining options nearby, this home is ideally situated in a family-friendly and rapidly evolving community.The total square footage is 1105.88 providing the full space and value this beautifully updated bungalow has to offer. Close to University of Toronto Scarborough Campus, TTC, School, Shopping malls. For upstair 60% gas, hydro, water. *Basement will be rented seperately for $1800 plus 40% gas, hydro, water.* (id:62616)
28 Caroline Avenue
Toronto, Ontario
Welcome To 28 Caroline Avenue, A Beautifully Ready To Move in Home Nestled In The Heart Of Leslieville One Of Torontos Most Vibrant And Sought-After Neighbourhoods. This Sun-Filled Home Boasts Three Spacious Bedrooms, Three Full Bathrooms One On Each Level And A Fully Finished Basement With A Separate Entrance And Full-Size Bedroom Or Rec Room, Ideal For Guests, A Home Office, Or An Income-Generating Suite. The Main Floor Features An Open-Concept Layout With Elegant Hardwood And Tile Flooring, Fresh Paint Throughout, And Oversized Windows That Flood The Space With Natural Light. The Exposed Brick And Stone Exterior Adds Historic Charm, While Modern Upgrades Provide The Perfect Balance Of Character And Convenience. Enjoy Rare Downtown Perks Like Two Private Parking Spots, Ensuite Laundry, And A Low-Maintenance Design Thats Perfect For Professionals, Families, Or Downsizers. Located Just Steps From Queen Street East, You Will Be Surrounded By Top-Rated Restaurants, Artisanal Shops, Cafes, Parks, And Excellent Schools. Transit Access Is Just Around The Corner, Making It Easy To Reach Downtown Toronto Or The Lakefront In Minutes. This Thoughtfully Maintained Home Is Move-In Ready And Offers A Truly Exceptional Lifestyle In A Dynamic Urban Setting. Don't Miss Your Chance To Own This Standout Leslieville Gem!---Let me know if you'd like a stylized version for Instagram captions or signage as well. (id:62616)

