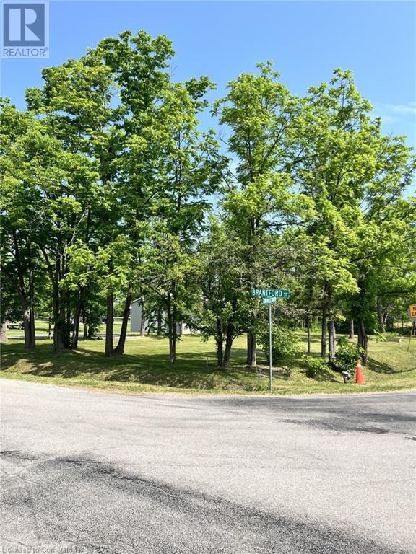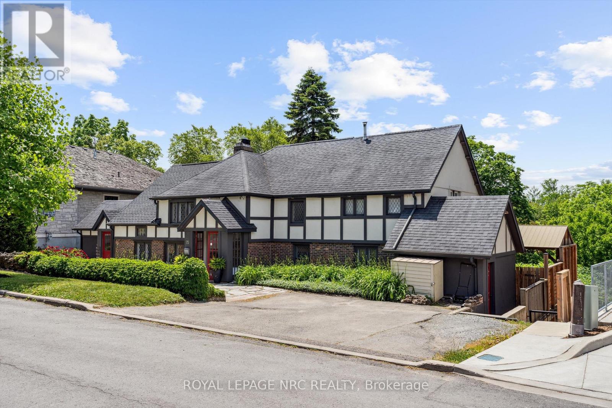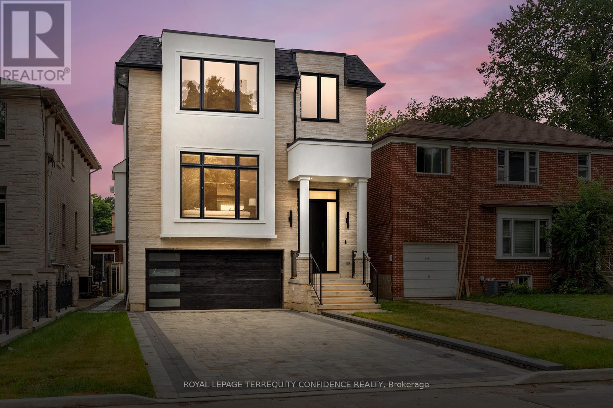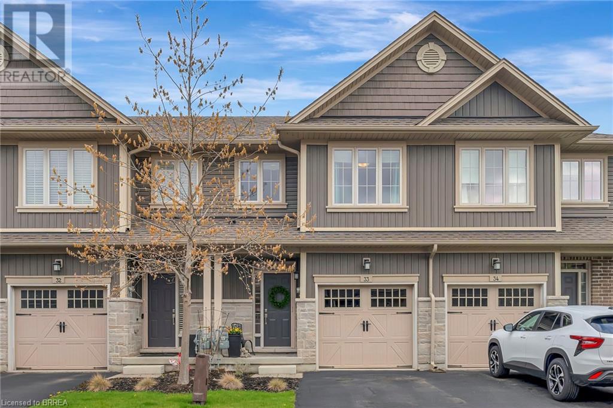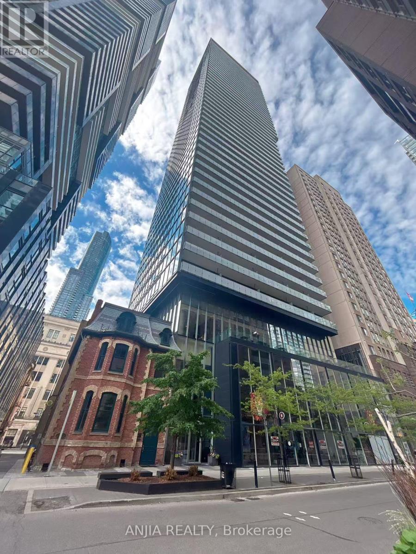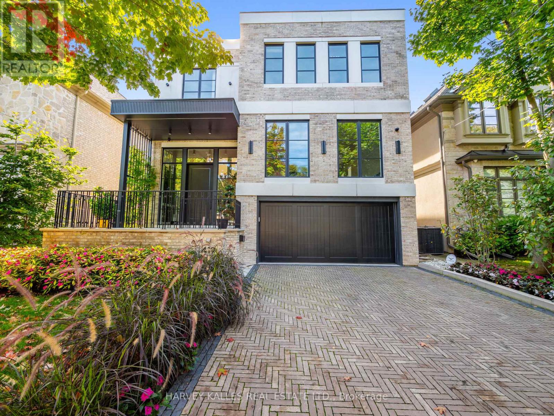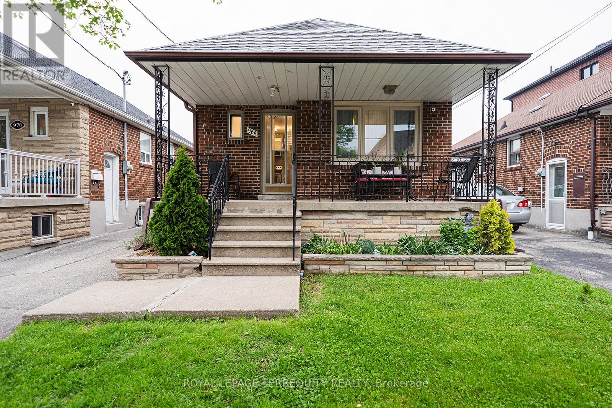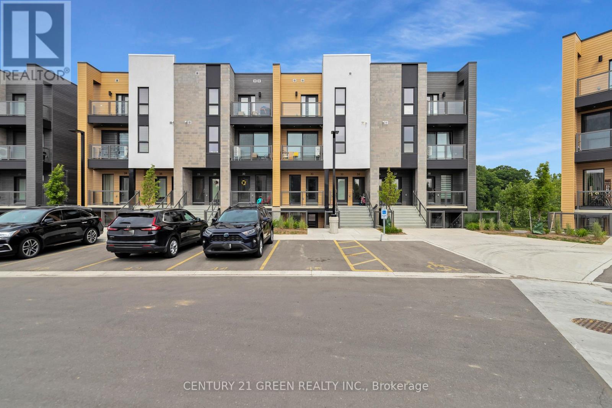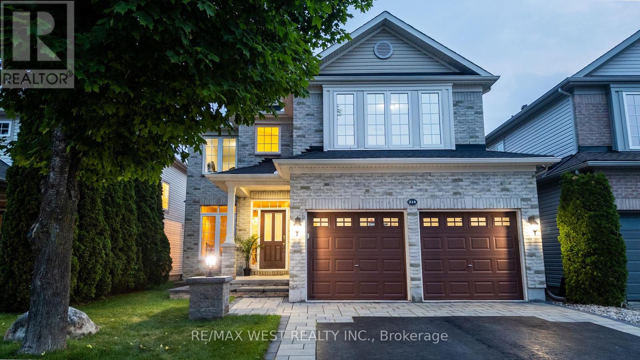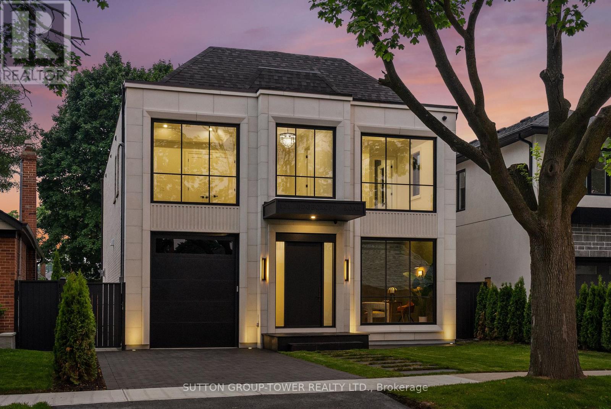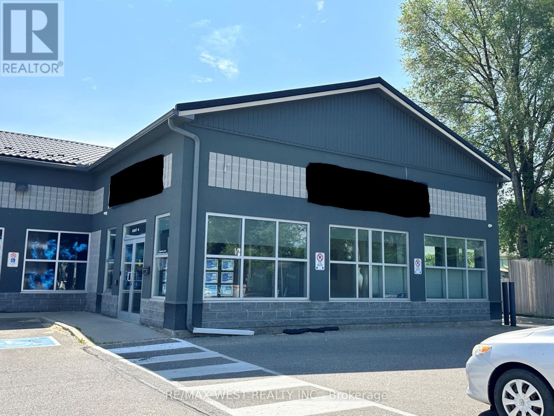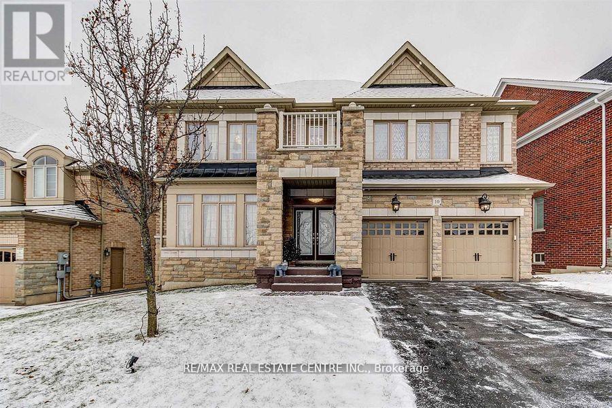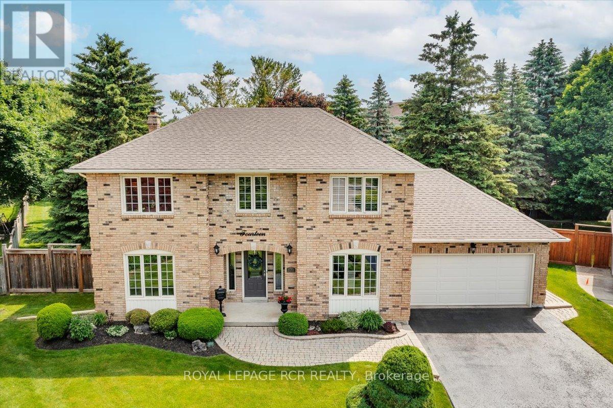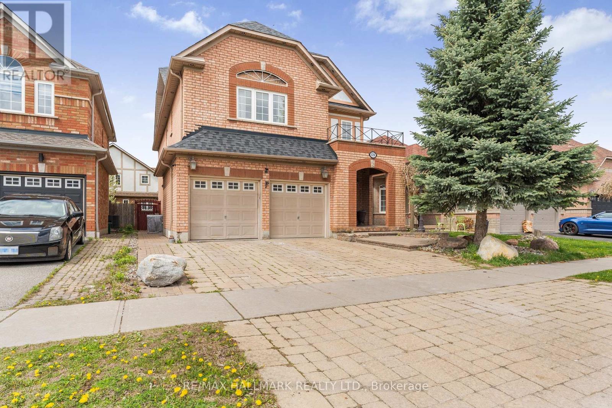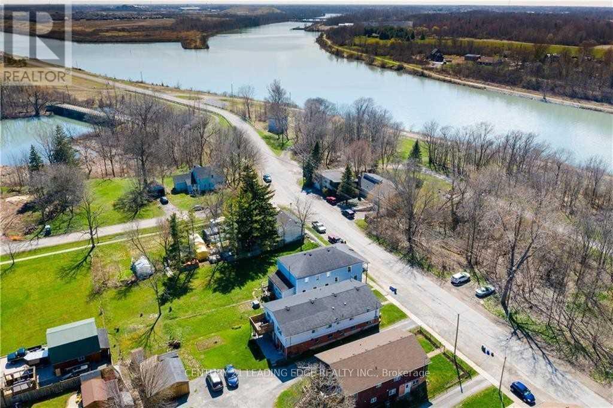17 Credit Lane
Richmond Hill, Ontario
End Unit Townhouse ,Brand New renovated Basement- One of the few townhouse in the entire community that comes with basement, the Living area is approximately 3100 Sqft , Executive Urban Townhome Inside Richmond Hills Latest & Greatest Neighbourhood! Plenty Of Space To Grow! The Chef Lover Kitchen. Lrg Pantry, Exteded Cabinet And Counter To Host A Large Family Gathering.Top Notch S/S Apps, Incl Gas Stove/French Dr Frdg/Freezer & Ext Quartz Islnd! Wd Flring, Oak Stairs, Cascading Ceilings (10' On 2nd/9' On 3rd) & An Abundance Of Natural Light (Flr To C Windows Where It Counts) Create A Warm & Inviting Sanctuary...Inside & Out! Lots Of Pot Lights, Smooth Ceiling , Hdwood Floor Through Out.Stone Counter Top, Frameless Glass Shore. Enjoy Your Morning Coff/Read On The Sunny Balc Off The Kit Area! In The Eve...Bbq On Your Priv Rooftp Terrace.. And 2 Walk Out Terraces From The Kitchen And The Living Room, . Extnsv List Of Upgrades Included. Dbl Garage, Mudroom, 10' Ceil On 2nd Lvl & 9' On 3rd, Upper Lvl Laundry, Etc... Mins To 401/Go/Shopping/Trails & Parks. Excellent Pub & Prv Schools. (id:62616)
783 Reid Crescent
Listowel, Ontario
Welcome to 783 Reid Crescent - Scenic Views and Family-Friendly Living in Listowel Nestled on one of Listowel’s most sought-after, family friendly crescents, steps to North Perth Westfield Elementary school, this detached home offers comfort, space, and a private backyard retreat with mature trees and scenic golf course views beyond. Whether you’re sipping coffee on the large deck or heading down the street to Kinsmen Park, this is a place where weekends write themselves - BBQs with neighbours (with your natural gas hook-up), baseball games, and quiet walks along nearby trails. Inside, you’re greeted by soaring two-storey ceilings in the main living area, filled with natural light and ideal for both relaxing and entertaining. The kitchen flows seamlessly into the dining area and out to the deck, making it perfect for everyday life or hosting friends. A convenient 2-piece bathroom rounds out the main floor. Upstairs, two comfortable bedrooms are accompanied by a full 4-piece bathroom, while the spacious primary suite offers a private 4-piece ensuite and walk-in closet — a quiet escape at the end of the day. Need more room? The finished lower levels offer a cozy family room perfect for movie nights or a play space for the kids, plus a separate office area ideal for remote work or hobbies. With thoughtful use of space across every level, this home adapts to your lifestyle. If you’re looking for a move-in-ready home in a peaceful, active community — with mature trees, scenic surroundings, and space to grow — 783 Reid Crescent checks all the boxes. (id:62616)
8 Nahani Way Unit# 819
Mississauga, Ontario
Stunning 1+Den, 2-bath condo at 8 Nahani Way, Mississauga! This pristine unit features a spacious layout, modern finishes, and a bright living area that opens to a lovely balcony - perfect for relaxing or entertaining. Enjoy a sleek kitchen, two full bathrooms, and a versatile den ideal for a home office or guest space. Located in a new building with top amenities in a prime location near transit, shopping, and restaurants. Seeking AAA tenant. Rental application, job letter, and references required. Don't miss this opportunity! (id:62616)
64 Birchlawn Court
Stoney Creek, Ontario
Welcome to 64 Birchlawn Court, a beautifully updated home nestled on a quiet court in one of Stoney Creek’s most desirable family neighborhoods. This spacious and stylish two-storey home offers three generous bedrooms, four bathrooms, and a carpet-free interior with recent renovations that elevate its charm and functionality. The open-concept layout flows effortlessly, enhanced by abundant natural light and modern vinyl flooring throughout the main and second floors. The upgraded kitchen features newer cabinets, pot lights, and a gas stove—perfect for home chefs and entertaining guests. Relax by one of two cozy fireplaces—gas or electric—or retreat to the expansive master suite complete with a walk-in closet and private ensuite. The finished basement includes a laundry area and offers the potential to install kitchen cabinetry, ideal for creating an in-law suite or additional living space. Step outside to a private backyard oasis with an inviting swimming pool—perfect for summer entertaining or peaceful lounging. With a four-car driveway, there's ample parking for family and friends. Located minutes from top-rated schools, lush parks, and major shopping centers like Eastgate Square, this home also offers convenient access to public transit and highways for an easy commute. Whether you're raising a family or simply seeking a move-in-ready home with modern comforts in a peaceful setting, 64 Birchlawn Court delivers the perfect blend of tranquility and convenience. (id:62616)
Lot 5 Centre Street S
Brantford, Ontario
This stunning building lot located in a charming neighbourhood offers a rare opportunity to create your dream home in a peaceful, picturesque setting. Mature trees line the perimeter, providing privacy and a sense of seclusion, while the center opens to a sun-drenched clearing-perfect for a custom-built home. Quick drive to downtown Brantford and all the amenities it has to offer. A perfect mix of seclusion and accessibility. Bring your plans and start creating your ideal home in this quaint location. (id:62616)
760 Whitlock Avenue Unit# 702
Halton, Ontario
Best Suite in the Building!! Your Dream Home Awaits at Mile & Creek! Nestled in the heart of Milton, Mile & Creek is a brand-new, exclusive Mattamy-built condo community, crafted for those who seek the ultimate in modern living. This stunning 2-bedroom, 2-bathroom unit effortlessly combines style and comfort, offering an open-concept layout with an abundance of natural light that fills every corner. Step out onto your private balcony and take in the peaceful views of the surrounding trees - the perfect space to unwind and recharge. Inside, the kitchen is sleek and functional, featuring stainless steel appliances, a center island, and a stylish backsplash - ideal for both cooking and entertaining. But Mile & Creek isn't just about having a beautiful home; it's about elevating your lifestyle. Residents enjoy premium amenities, including concierge service, a state-of-the-art fitness center with a yoga studio, a stylish co-working lounge, a movie screening room, and even a pet spa! The rooftop terrace offers panoramic views, and the Amenity Pavilion serves as a vibrant hub for socializing, work, and relaxation. With parks, trails, shopping, dining, and major highways just minutes away, you'll experience the perfect blend of tranquility and convenience. Plus, this home comes with Rogers High-Speed Internet, a dedicated underground parking spot and a bicycle locker. Available for immediate lease, this condo offers a unique opportunity to experience luxury living at Mile & Creek! (id:62616)
910 - 121 Ling Road
Toronto, Ontario
Spacious and beautifully maintained 2+1 bedroom condo offering approximately 1,110 sq. ft. of comfortable living space with stunning views! Enjoy an oversized open-concept living and dining area, perfect for entertaining, along with a bright eat-in kitchen. The large primary bedroom features a private 4-piece ensuite and ample closet space. Ideally located within walking distance to TTC, grocery stores, schools, and more, with the Guildwood GO Station nearby for convenient access to downtown. The building offers an array of amenities, including concierge service, an outdoor pool, tennis courts, a games room, a party room, a hobby room, a library, a gym, and a sauna. Just move in and enjoy everything this exceptional condo and location have to offer! (id:62616)
42 Gardiner Drive
Ajax, Ontario
Welcome to 42 Gardiner Drive! A beautifully maintained detached home nestled in the heart of Central Ajax, in a sought after, family friendly community. This charming 2 storey Home offers a great designed layout featuring 4 spacious bedrooms and 3 bathrooms. The main floor is bright and welcoming, showcasing a warm living and dining area that's perfect for family gatherings and conversation; A generous family room now currently used as a home office, adds versatility, whether you need a dedicated workspace or a relaxing retreat for movie nights. The kitchen is equipped with stainless steel appliances and a sunny breakfast area, with a walk-out to a large deck and spacious backyard; ideal for entertaining and enjoying the outdoors. You'll also find main floor laundry and durable laminate flooring throughout the home for added convenience and style. Upstairs, the primary bedroom features a 4 piece ensuite and his-and-her closets, while the additional bedrooms provide plenty of space for a growing family or additional work-from-home setups. Other highlights include a double car garage with direct interior access to the basement, newer windows and sliding door, and an unbeatable location just minutes from schools, parks, shopping, the GO Station, and Highway 401. (id:62616)
26 Brock Street
Oshawa, Ontario
Beautiful 3 Bedroom, 2 Bathroom Detached Bungalow, Situated On A Massive Lot, Quiet Street Central Location. Also Just Minutes To New Shopping Plaza (Costco, No Frills, Banking),Hospital, 401, Transit. (id:62616)
75 Yates Street
St. Catharines, Ontario
Welcome to 75 Yates Street, a beautifully updated 4-bedroom, 4-bathroom home perfectly positioned in one of St. Catharines most sought-after neighborhoods. Just a short walk from downtown, Montebello Park, the First Ontario Performing Arts Centre, and a vibrant mix of shops, restaurants, and amenities, this home offers exceptional lifestyle and location. Step inside to discover a custom-designed kitchen featuring a beautiful island, premium finishes, and ample space for entertaining and everyday living. The heart of the home is centered around a stunning two-sided fireplace that adds warmth and charm to both the living and dining areas.The backyard is a private paradise, backing onto a serene ravine with no rear neighbors. Enjoy summers by the gorgeous in-ground pool, host unforgettable gatherings, or simply unwind in the beautifully landscaped outdoor living space. A fully separate in-law suite provides incredible flexibility perfect for multi-generational living or as an income-generating rental. Adding even more value is a versatile wing of the home currently used as a salon and office, ideal for a work-from-home setup, studio, additional bedrooms, or even a private guest suite tailored to fit your lifestyle. This is more than a home it's an opportunity to enjoy comfort, convenience, and customization in a truly unbeatable setting. (id:62616)
8052 Citation Road
Niagara Falls, Ontario
OPEN HOUSE SATURDAY JUNE 21st 2-4pm. This custom-built, 3 years new 4-bedroom, 4-bathroom luxury home offers 2,409 square feet of refined living space in the highly desirable North West Niagara Falls community. A grand 21-foot foyer with striking double-door entry makes a dramatic first impression. Rich hardwood flooring flows throughout, complemented by an elegant oak staircase that adds timeless charm. The main floor boasts 9-foot ceilings, a spacious formal dining room with its own private entrance, a generous living room perfect for family gatherings, and a newly renovated kitchen featuring quartz countertops, matching backsplash, a large island, and patio doors leading to a backyard deck, ideal for seamless indoor-outdoor living. The main floor also features the convenience of a 2-piece powder room, perfect for guests. Upstairs, you'll find four generously sized bedrooms. The primary suite is a luxurious retreat with a walk-in closet, a spa-inspired 5-piece ensuite, and a private walkout to a 170-square-foot covered balcony, perfect for relaxing in privacy. One additional bedroom includes a private 3-piece ensuite, while the third and fourth bedrooms are connected by a shared Jack-and-Jill 4-piece bathroom perfect for family or guests. A second-floor laundry room adds convenience for everyday living. The unspoiled basement offers 7-foot ceilings and large egress windows, providing plenty of natural light and incredible potential. There's ample space to add a separate entrance, perfect for creating an in-law suite with additional bedrooms, a kitchen, and a bathroom or design your own ultimate entertainment space. Located in a family-friendly community, this home is just minutes from QEW & 406 highways, Niagara and St. Catharines GO Stations, Niagara's Entertainment District, Fallsview Casino, and the U.S. border. Enjoy close proximity to great schools, major shopping areas, golf courses, world-class vineyards, dining, parks, scenic trails, and much more. (id:62616)
801 - 10 Bellair Street
Toronto, Ontario
A Superb Opportunity To Experience Elevated Living In One Of Yorkville's Most Iconic Residences. This Thoughtfully Redesigned Suite Blends Sophistication With Contemporary Flair, Tailored To Impress Even The Most Refined Tastes. Approximately 877 Sqft In Interior Living Space, Every Detail Has Been Curated With Meticulous Care, Showcasing Artisanal Quality And Refinement Throughout. Notable Interior Highlights Include Elegant Herringbone Flooring, A Bespoke Kitchen Appointed With Premium Miele And Sub-Zero Appliances, Including A Built-In Espresso System And A Sculptural Stone Island That Serves As A Striking Centerpiece. Seamless Lighting Design, Custom Cabinetry, And Ample Storage Enhance Both Form And Utility. The Hotel-Inspired Bath Sanctuary Features A Rainfall Fixture, Custom Vanity, And Glass Enclosure. A Fully Enclosed, Generously Sized Den Provides Exceptional Flexibility Perfect For A Home Office, Guest Room, Or Creative Studio. Set In The Heart Of Distinguished Yorkville, This Residence Is More Than A Place To Live, It's A Lifestyle Statement. Suite 801 Is Inclusive Of Underground Parking With An EV Charging Dock And An Oversized Private Locker. 10 Bellair Is Synonymous With World-Class Service, Offering Valet, 24-Hour Full-Service Concierge, Four Guest Suites, And An Exceptional Wellness Facility Featuring A Two-Level Fitness Studio, Indoor Pool, Whirlpool, And A Grand Entertaining Lounge Designed For Hosting Large Gatherings. Surround Yourself With The Best Of City Living: Premier Shopping, Acclaimed Restaurants, An Array Of Fitness Studios, Cultural Landmarks, And Three Subway Lines All Within A Few Steps. (id:62616)
68 Lynnhaven Road
Toronto, Ontario
This stunning, custom-built home in Bathurst & Lawrence offers luxury, functionality, a bright sunlit interior, spacious layout with high ceilings, and fine finishes created with unparalleled craftsmanship throughout. The main floor features beautiful living & dining rooms with cove lighting, large windows, built-in speakers & pot lights throughout; leading the way to the elegant eat-in kitchen, with a breakfast area, centre island with quartz countertops, B/I appliances, and a private servery with a second sink! The striking family room includes built-in speakers, B/I shelves, a gas fireplace, & walks out to the deck, overlooking the serene backyard; and the main floor office provides a blissful work area, with paneled walls, glass doors & B/I Shelves. Head up to the second floor, where you'll find a tranquil primary: complete with a walk-in closet & stellar 6-piece ensuite; plus 3 additional well-appointed bedrooms, each with their own ensuites. The fully-finished basement includes a large recreation room with a gas fireplace, wet bar, and walk-up to the yard; a bedroom with a 4-piece bath, and den that leads to the basement laundry. Live in utmost convenience with this home's fantastic location, close to multiple parks, schools, shopping, and more. Experience the luxuries 68 Lynnhaven Road has to offer, with utmost living comfort, superior location, and timeless design. (id:62616)
6005 - 11 Yorkville Avenue
Toronto, Ontario
Brand-New 10ft High Ceiling Bachelor Suite at 11 Yorkville Ave, modern living in one of Toronto's most prestigious neighborhoods, Yorkville. With breathtaking, unobstructed views this unit is filled with natural light and designed for both comfort and functionality. The contemporary kitchen features high-end finishes and integrated Miele appliances. Residents enjoy world-class amenities, including an indoor-outdoor infinity pool, state-of-the-art fitness studio, spa, piano lounge, business centre, and more. Located in the heart of Yorkville, you're just steps from luxury shopping boutiques, upscale restaurants and cafes, entertainment, and transit at Bloor-Yonge station, making this an unbeatable location for professionals and city lovers alike. (id:62616)
231 Grace Street
Toronto, Ontario
Fully renovated from top to bottom, this turn-key 1912 home blends historic charm with contemporary comfort across four finished levels, including a rooftop sun deck with seasonal CN Tower views and basement walkout. Set on a wide 20-foot lot in Little Italy, the home features a sun-filled interior with wide staircases, bay windows, exposed brick, and modern finishes throughout. The main floor offers a spacious living room with stone feature wall, gas fireplace, and custom shelving, an open dining area, and a chef-inspired kitchen with waterfall island, breakfast bar, and extended pantry wall. A powder room and mudroom add practical function. The second floor features three bedrooms and two full baths, including a well-appointed suite perfect as another primary with three-piece ensuite and wall-to-wall closets. The third floor serves as a private primary retreat with custom closets, spa-style five-piece bath, and rooftop access. The finished lower level offers the perfect setting for a sophisticated home office, guest suite, or an expansive recreation lounge with a stylish three-piece bath, rough-in for a kitchen, and walkout to a landscaped yard with wood deck, stone patio, and detached two-car garage with laneway access a rare find in this bustling neighbourhood! Steps from College Street, top restaurants, nightlife, parks, and transit. (id:62616)
29 Carroll Lane
Brantford, Ontario
Elegant & Spacious Home in Empire South – West Brantford. Nestled on a quiet, family-friendly street in the sought-after Empire South neighborhood of West Brantford, this stunning 3+1 bedroom, 3.5 bath home offers a perfect blend of style, comfort, and convenience. Step inside to 9-foot ceilings on the main floor, creating an airy and welcoming atmosphere. This carpet-free home boasts sleek flooring throughout, complemented by beautiful California shutters. The open-concept living and dining area is centred around a double-sided gas fireplace, perfect for cozy evenings. The modern kitchen is a chef’s dream, featuring a gas stove, stainless steel appliances, a breakfast bar, and a walkout to the patio—ideal for entertaining in the fully fenced backyard. An elegant oak and wrought iron staircase leads to a spacious family room with 14-foot ceilings on the second level, complete with double French doors opening to a large balcony, perfect for morning coffee or relaxing at sunset. A few steps up, the bedroom level offers a luxurious primary suite with a spa-like ensuite, featuring an oversized soaker tub, a separate glass shower stall, and a walk-in closet. The extra closet in the hall is equipped with laundry hook-ups, while the laundry is currently located in the basement. Two additional bedrooms and a full bath complete the upper level. The finished lower level provides extra living space, including a bonus bedroom, a full bathroom, and a spacious rec room, perfect for a home theater, play area, or home gym. Additional highlights include a double garage with inside entry, and proximity to shopping, parks, and top-rated schools. This exceptional home offers modern living in a prime location—don’t miss out on this opportunity! (id:62616)
613 - 38 Joe Shuster Way
Toronto, Ontario
'Spacious 1 Bedroom Unit At 'King West' City & Large View, Approx. 570 Sq. ft. New High Quality Vinyl Floor Thru-Out, New Fresh Paint * Modern Kitchen * Steps To TTC, Liberty Village & Queen St. Shops, Restaurants, Bistros & Entertainment, '24-Hr Metro, Shopping, Lake, CNE, Ricoh Stadium * Stainless Steel Appliance (id:62616)
80 Willow Street Unit# 33
Paris, Ontario
Welcome to this beautifully maintained freehold townhome, ideally located just a 5-minute walk to downtown shops, the local library, restaurants, the Grand River, and scenic walking trails. Offering the perfect blend of convenience and comfort, this home is ideal for families, professionals, or anyone looking to enjoy a vibrant community lifestyle. The main floor features a bright, open-concept layout with a stylish kitchen boasting quartz countertops, a tile backsplash, an island with seating, and newer stainless steel appliances. The spacious living room features laminate flooring, California knockdown ceiling and California shutters with sliding doors opening to a private patio space – perfect for quiet evenings. A convenient 2-piece powder room and coat closet complete the main level. Upstairs, you'll find three generously sized bedrooms with large windows offering plenty of natural light. The primary bedroom includes a walk-in closet and a modern 3-piece ensuite. A full 4-piece bath and upstairs laundry add to the home's functionality. The partially finished basement provides a versatile space – great for a kids' playroom, home office, or extra storage. Additional features include a single-car garage with inside access, underground sprinklers, a welcoming covered front porch, and visitor parking for guests. Don't miss your opportunity to own this move-in ready home in an unbeatable location! (id:62616)
7 Balsam Street
Innerkip, Ontario
Located in the heart of Innerkip, this beautifully maintained bungalow offers the perfect blend of small-town charm and modern convenience. Located close to Woodstock and Hwy 401, this property is ideal for commuters seeking peace and privacy without sacrificing accessibility. Offering 1,065 sq ft of living space, this home features 2 bedrooms plus den, 2 full bathrooms, a partially finished basement, detached garage, modern finishes throughout and a beautiful outdoor space all situated on 0.35 acre lot. Step inside to find beautiful hardwood floors (2018) flowing throughout the main level, creating a warm and inviting atmosphere. The spacious living room boasts loads of natural light and is adjacent to the kitchen which is perfect for entertaining. The eat-in kitchen is equipped with modern SS appliances, including a gas stove, dishwasher, and a brand-new OTR microwave (Dec 2024) and offers direct access to the beautiful back deck that is perfect to enjoy in the warmer months. Head down the hallway to discover the primary bedroom, featuring a walk-in closet and a private ensuite. This level also includes an additional bedroom and a full bathroom, completing the space. Head downstairs to find a rec room ideal for relaxing, a cozy den room, a laundry room, and additional space to finish for your needs. Set on a generous lot, the outdoor space provides plenty of room for gardening, relaxing, or future projects. Whether you're downsizing, investing, or buying your first home, this property delivers the lifestyle and community feel you've been looking for. (id:62616)
2501 - 27 Mcmahon Drive
Toronto, Ontario
1 parking and 1 locker included!This spacious 750 sq ft unit comes with an additional 172 sq ft balcony. Featuring a prestigious 2-bedroom, 2-bath layout with pleasant views, the open-concept living and dining area boasts 9 ft ceilings and floor-to-ceiling windows. The modern kitchen is equipped with built-in appliances. Enjoy outdoor living on the oversized balcony with composite wood decking and a radiant ceiling heater. Conveniently located within walking distance to a brand-new community centre, park, and IKEA. Just steps from Bessarion & Leslie subway stations, GO Train, and minutes from Highways 401/404, Bayview Village, and Fairview Mall. Access 80,000 sq ft of world-class amenities including tennis/basketball courts, swimming pool, sauna, whirlpool, hot stone loungers, BBQ area, bowling alley, fitness and yoga studios, golf simulator, children's playroom, and a formal ballroom. (id:62616)
1203 - 100 Western Battery Road
Toronto, Ontario
Rare & Beautiful Corner One Bed Plus Den In Liberty Village With Views Of Lake Ontario. This is Liberty Village Living At It's Finest! Very Bright Open Concept 753 Square Feet Of Living Space With Tons Of Natural Light And Floor To Ceiling Windows. Sophisticated Corner Unit With Awesome South & West Views. Two Balconies With Views Of The Lake And To Watch The Sunset! Updated Waterfall Counter Kitchen Island, Bathroom Vanity Counter Top And Light Fixtures. Stainless Steel Appliances, Wall Opened Up In Den Gives Direct Access To Kitchen and Additional Natural Light. Eat-In Kitchen Breakfast Bar Area With Room For Stools, Spacious Primary Bedroom With Huge Closet And A Perfect Bright Den With South Exposure To Function As A Home Office. Mini Dog Off Leash Area Right Across The Street, 95 Walking Score, 92 Transit Score and 88 Biking Score. Move In And Start Living. 1 Parking Space And 1 Locker Included. Excellent Building. Amenities Include Indoor Pool, Gym, Meeting Room, Exercise Room, Guest Suites, Visitor Parking, 24 Hour Security, Viewing Room And Bike Storage. (id:62616)
4105 - 15 Grenville Street
Toronto, Ontario
Located In The Vibrant Heart Of Downtown Toronto, This Stunning High Floor 1 Bedroom, 1 Bath Unit Offers Breathtaking, Unobstructed North City Views. Featuring An Open-concept Layout, Carpet Free, Modern Kitchen With Integrated Build-in Appliances, Granite Counter Top and Ample Storage. Enjoy The Outdoors From your 124 Sq.Ft Private Balcony, Perfect For Relaxing. Steps Away From Subways, University of Toronto, Hospital & Restaurants. Premium Amenities Including: 24 Hrs Concierge, Fitness Centre, Rooftop Terrace, Game Lounge, Theater Room, Steam Room. (id:62616)
307 - 57 St Joseph Street
Toronto, Ontario
Fully furnished 1-bedroom, 1-bathroom condo at 57 St. Joseph St, Toronto, ideally situated in the heart of the Bay Street Corridor. This stylish suite features floor-to-ceiling windows, an open-concept layout, a walk-out balcony, and a modern kitchen with granite countertops and stainless steel appliances. Enjoy access to exceptional building amenities including an outdoor pool, fitness centre, rooftop terrace, party room, guest suites, and 24-hour concierge service. Just steps to the University of Toronto, TTC subway stations, Yorkville, top restaurants, cafes, and shopping. This move-in ready unit offers comfort, convenience, and a vibrant downtown lifestyle. (id:62616)
419 Glengrove Avenue
Toronto, Ontario
Tucked away on one of Glengrove Aves most serene and coveted stretches in prestigious Lytton Park, this exceptional home is embraced by an enclave of distinguished residences, heightening its aura of exclusivity. Conceived, owned, and built by a celebrated designer-architect duo Bananarch Design Studio, it is a masterwork of impeccable craftsmanship and nuanced detail no corner cut, no element overlooked. The free-flowing main level fuses living, dining, and kitchen in harmonious rhythman entertainers dream and a familys everyday luxury. Bold modernist lines dance with classical European elegance, creating a visual dialogue that's as timeless as it is forward-thinking. A palette of natural textures, refined finishes, and subtle accents invites warmth and serenity, with exquisite lighting adding dimension and drama. The kitchen, a culinary haven, features a grand, open layout with room for lively gatherings and intimate moments alike. A full butlers pantry adds grace and ease to every occasion. Step outside through seamless glass doors into a lush, landscaped garden ideal for alfresco dinners or quiet morning coffee. Upstairs, five generous bedrooms blend elegance and comfort, with the primary suite a private escape featuring a spa-worthy ensuite clad in luxurious materials. Below, the finished basement unfolds into versatile living: a mudroom, gym, sixth bedroom, theatre room, and the show stopper an indulgent spa retreat with a steam shower and sculptural stone soaking tub. (id:62616)
158 Dunn Street
Oakville, Ontario
Welcome to 158 Dunn Streetan exceptional, turn-key executive rental nestled in the heart of coveted Olde Oakville. This rare and luxurious offering blends elevated design with serene, natural surroundings, boasting panoramic views of the iconic Sixteen Mile Creek from virtually every room. Featuring 2,893 total sqft, 3 bedrooms, 3.5 baths, and a coastal-inspired aesthetic that flows throughout, creating a peaceful retreat just steps from the vibrant core of downtown Oakville. The main level is an entertainers dream, featuring a spacious living and dining area alongside a chefs kitchen adorned with custom cabinetry, marble finishes, and premium appliances. Wide sliding doors open fully to an expansive balcony, blurring the line between indoor and outdoor living - perfect for morning coffees or sunset gatherings overlooking the creek. Featuring its own private dock, creating a truly unique opportunity to live an active, waterfront lifestyle right in the center of the city. Whether it's kayaking, paddle boarding, or relaxing by the water, this home is tailor-made for those who appreciate both adventure and serenity. Set amongst mature trees with panoramic water views from nearly every room, it offers a coastal retreat vibe while being just steps from Oakville's charming downtown shops, cafes, bakeries, and restaurants are all within walking distance.158 Dunn Street is more than a home, it's a lifestyle. Enjoy the rare opportunity to live immersed in nature, just moments from the vibrant pulse of downtown Oakville. (id:62616)
82 Kehl Street
Kitchener, Ontario
Discover the charm & versatility of 82 Kehl Street! A well-maintained & accessible bungalow that showcases pride of ownership & thoughtful upgrades. Located in Kitchener's family-friendly Southdale neighbourhood, this home offers unbeatable proximity to schools, parks, the Activa Sports Complex, shopping, highway access, & more. Situated on a generous 52 x 152 lot & zoned R-5, this home features a metal roof, updated electrical, updated interior & underground plumbing stack, wrapped foundation & modern insulation providing comfort, efficiency & long-term value. The main floor boasts high ceilings, a bright open-concept layout & accessibility-focused features including a power available for hookup of wheelchair lift by the front steps & a main bathroom outfitted with a 34" doorway, flush flooring & grab bars for ease & safety. A rear mudroom extension adds everyday functionality & connects to a side entrance off the driveway. The partially finished basement includes a spacious recreation area with an electric fireplace, a 3-piece bathroom & framed/ partially drywalled walls ideal for future expansion or an in-law suite. A separate rear entrance & walkout access offer excellent potential for multigenerational living or an income-generating unit. Outside, the 3-car wide driveway enhanced by a gravel side expansion offers ample parking for trailers, boats, or work vehicles. The deep backyard is equally impressive, featuring a new shed, rain barrel system & a raised hügelkultur-style garden. A newly built extension provides the foundation for a potential sunroom & storage that provides functionality for storing a lawn mower/snow blower etc, while the lot's generous size supports the option of an Additional Dwelling Unit (ADU) or infill development. Whether you're seeking a turnkey family home, a multigenerational setup or a savvy investment opportunity, 82 Kehl Street checks all the boxes with its versatility, updates & prime location. (id:62616)
968 Castlefield Avenue
Toronto, Ontario
For a buyer who appreciates quality! Renovated! Great for Investor or move in! Extra income potential. Four bedrooms altogether. One bedroom In-law basement apartment with walk up access along with additional one bedroom with access from the side door. Updated living room and basement windows! Centre Island installed in kitchen, Quartz Counter Top! Beam installed on main floor ceiling! Vinyl flooring in basement with bathroom redone! Garage/office has insulated, floors, ceiling and walls with Smart Phone Thermostat Baseboard Heater. Lights controlled by Voice command. (2023) Driveway can park 3 cars! Close to West Preparatory School, Fairbank Memorial, Sts Cosmas and Damian Catholic School, Short distance to Glencairn and future Eglinton Subway! (id:62616)
16 Wales Avenue N
Adjala-Tosorontio, Ontario
Welcome to 16 Wales Ave N - Situated on an impressive 78 x 167-foot lot, this beautifully updated 3+2 bedroom bungalow offers an unbeatable combination of space, comfort, and modern design, ideal for any growing family. The expansive, beautifully landscaped backyard is a true highlight, offering ample room for children to play, adults to unwind, and guests to gather. Whether it's hosting weekend barbecues or enjoying quiet evenings under the stars, this outdoor space will not disappoint. Situated on a large, peaceful lot, it features a beautiful, spacious deck overlooking a tree-lined yard perfect for relaxing or entertaining in a serene natural setting. Step inside to discover a bright open-concept layout featuring a modern design with custom millwork and features throughout. Stunning chef inspired kitchen with quartz counters, designer backsplash, stainless steel appliance and plenty of cupboard and pantry space. Bright & spacious living and dining room. The main floor includes 3 wonderful sized bedrooms and a 4 piece bathroom, while the fully finished basement offers an additional 2 more bedrooms, a home office, a full bathroom, and a large rec room perfect for movie nights or a kids play zone. The property also features a double car garage and private double driveway, offering ample parking and storage. Located on a quiet, family-friendly street, this home delivers the best of peaceful suburban living with easy access to nearby amenities. The neighbourhood is scenic and calm, offering a peaceful atmosphere with walking distance to a convenience store, LCBO/Beer Store, pharmacy, and a local pizzeria. Just a 10-minute drive to Alliston, you'll find all the essentials of city living within easy reach. Outdoor enthusiasts will enjoy the abundance of nearby trails and the close proximity to Earl Rowe Provincial Park, perfect for weekend adventures. (id:62616)
32 - 261 Woodbine Avenue
Kitchener, Ontario
This beautifully designed executive townhome nestled in the sought-after Huron Park community of Kitchener features 2 spacious bedrooms and 2 full bathrooms, this spacious, move-in-ready home is perfect for first-time buyers, offering a very functional open concept layout. The kitchen boasts granite countertops and brand new stainless steel appliances, perfect for everyday living and entertaining. The primary bedroom includes a 4-piece ensuite and a walk-in closet for added comfort. Enjoy a covered balcony overlooking the scenic Huron Nature Area. Conveniently located just minutes from Jean Steckle Public School and the 264-acre Huron Natural Area. Close to shopping, restaurants, parks, public transit, and major highways for easy commuting. (id:62616)
214 Castlegarth Crescent
Ottawa, Ontario
Welcome To 214 Castlegarth Crescent A 5 Bedroom Home In The Heart Of Stonebridge. Situated In The Highly Sought-After Stonebridge Community, Renowned For Its Upscale Charm & Proximity To The Prestigious Stonebridge Golf Club, This Stunning Home Offers The Perfect Blend Of Elegance, Comfort, & Lifestyle. Set On A Beautifully Landscaped Lot, This Meticulously Maintained Property Features Over 2,700 Sq. Ft. Of Refined Living Space, Featuring 5 Spacious Bedrooms, An Office, & 4 Well-Appointed Bathrooms, Ideal For Both Growing Families & Those Who Enjoy Entertaining. The Interlocked Driveway & Walkway Elevate The Home's Curb Appeal. The Expansive Stone Patio & Professionally Designed Garden Bed Create A Serene, Inviting Atmosphere For Outdoor Gatherings. The Bright & Airy Open-Concept Main Floor Boasts Elegant Hardwood Flooring, Complemented By Large Windows That Flood The Home With Natural Light, Enhancing The Sense Of Space & Openness. The Luxurious Primary Suite Is A Standout, Complete With A Walk-In Closet & A Spa-Inspired Ensuite, Offering A Tranquil Retreat At The End Of Each Day. The Fully Finished Basement Offers A Large Recreation Area, Perfect For A Home Theatre, Gym, Or Playroom, Along With A Bedroom & Ample Storage Space. Located Just Steps From The Stonebridge Golf Club, Scenic Trails, & Family-Friendly Parks, This Home Is Conveniently In Close Proximity To Top-Rated Schools, Barrhaven Marketplace For Shopping & Dining, Fitness Centres, & Public Transit. The Peaceful, Family-Oriented Neighborhoods Fosters A Strong Sense Of Community, Making This Property A Rare Opportunity To Enjoy The Lifestyle That Stonebridge Is Known For Where LUXURY Meets Everyday CONVENIENCE. DON'T MISS OUT...SCHEDULE YOUR PRIVATE VIEWING TODAY*** (id:62616)
555257 Mono-Amaranth Townline
Mono, Ontario
10 Acre Country Property with 3 Bed, 2 Bath Raised Bungalow. Walk Up from Finished Basement with Potential In-Law Suite. Large Front Porch Entry to Bright Open Foyer with Dbl Closet. Modern Eat-In Kitchen with Breakfast Bar, Granite Counter, SS Appliances, Plenty of Cupboards & Window Above Sink. Dining Rm Combined with Kitchen w/ Pendant Light & Window. Back Entry Walk Out to Lg New Deck & Back Yard. Glass French Doors to Living Rm with Wood Fireplace & Stone Feature Wall, Large Picture Window Crown Molding & Hrdwd Flooring. Lg Primary Bedroom with Huge Walk-In Closet with Window, Built in Vanity & Custom Shelving. 2 Other Good Size Bedrooms each with Ceiling Fans & Windows Looking Out to the Yard. Lg Main 4 Pc Bath with Window, Storage Cabinet & Custom Vanity. Main Floor Laundry with Built In Cupboards, Sink w/ Vanity & Sep Shower. Finished Basement with Huge Open Rec Room, w/ Stone Wall Fireplace & 2 Pc Bath with Separate Access From Back or Garage. 2 Car Garage/ Workshop with 10+Parking. Private Mature Treed Lot with Tree Lined Drive & Lg Metal Storage Shed approx.10' x 12' size.. Tranquil Country Property with Endless Possibilities for Landscaping, Trails & Family Fun and Entertaining. Natural Surroundings with Plenty of Wildlife & Birds. On Paved Country Road, Just 5 Minutes To Shelburne with Shopping, Dining & Amenities. Easy Commute 15 Mins to Orangeville, 45 Mins to Brampton. Beautiful Home with Huge Property. (id:62616)
904 - 26 Hanover Road
Brampton, Ontario
Escape the city's hustle without sacrificing convenience at The Sierra! This freshly painted bright, south-facing suite offers a versatile den/solarium ideal for a nursery or home office and features the added convenience of an in-suite storage locker. Enjoy resort-style amenities including an outdoor pool, gym, tennis court, billiard room, party room, and BBQ area, all complemented by a 24-hour concierge.You'll be just steps away from Bramalea City Centre, public transit (including service to the GO station), Chinguacousy Park, and excellent schools like Rowntree Montessori and Hanover Public. Plus, it's a quick drive to the hospital and Highway 410. Heat, hydro, A/C, water, and parking are all included. Please note, this isa pet-free building (no cats or dogs). See floor plan for details! (id:62616)
976 Lakeshore Road
Haldimand, Ontario
Welcome to your spectacular waterfront hideway with private sand beach! Lovely two bedroom, one bath home on nice waterfront lot, dotted with mature trees and blossoming spring foliage needs a new owner! Gentle grade to the lake, with solid breakwall - only about a 4 ft drop to the sandy beach with sand bottom when you reach the water. Great for swimming, fishing or kayaking! The open concept home has been lived in year round by current owner. It features a cozy kitchen/dining and living room with a den/reading area on one side, plus two bedrooms and a four piece bath. Heated & cooled by a heat pump system, cistern for water and holding tank for sanitation. Asphalt singles are around 5 years old, and the windows are all vinyl. Cute front porch entry into the home, and a good size back deck off the rear patio doors. Three sheds - one for garden tools, and two that could be used as bunkies/extra sleeping quarters. Parking for 4 cars. Enjoy easy lake living here! (id:62616)
82 East 12th Street
Hamilton, Ontario
Fully Renovated 4+2 bed, 3 full bath detached home located in Inch Park on the highly desired Hamilton Mountain. Located in a family friendly neighbourhood close to all major amenities; schools, parks, public transit, restaurants, shopping, highway access, escarpment access & more! Functional open concept layout with smooth ceilings, potlights and updated floors throughout. Main floor features spacious modern kitchen combined with family and dining room with picturesque bay window overlooking front yard. Renovated kitchen with stainless steel appliances, backsplash tiles, quartz countertops with large island to perfectly complete the eat-in kitchen. Addition on home features large sunken living room with access to fully fenced and private backyard. Main floor also features a full bedroom and 4 piece renovated bath. Second floor features large primary bedroom, a deep 5'x7' walk-in closet and full 3 piece renovated walk-through bathroom. Split layout between second and third bedrooms on upper level. Backyard with concrete patio, green space and storage shed. Finished basement features 2 bedrooms, 3pc bathroom, rec room and laundry. Tenant to set up own utilities & is responsible for Hot Water Tank rental. Water is included up to $100/month - Tenant to e-transfer Landlord the difference on monthly basis. (id:62616)
121 Edgecroft Road
Toronto, Ontario
Exceptional Opportunity To Own An Elegant, New Transitional Masterpiece With Meticulously Curated Features That Set It Apart From The Rest. Located In The Heart Of Etobicoke, This Brand-New Home Features Superb Finishes And Ideal Floor Plan Boasting Over 3,000 Sq. Ft. Above Grade And 2,000 Sq. Ft. Basement. Custom Eat-In Kitchen With B/I High End Wolf/Sub-Zero Miele Appliances, B/I Speakers, Large Center Island With Stone Countertops. Floor To Ceiling Windows, Multiple Walkouts, Unmatched Primary Suite With Oversized Balcony, Walk-In Closet And A Lavish En-Suite Bath With Heated Floors. This Exceptional, One-Of-A-Kind Home Has Countless Luxurious Features Such As An Entertainer's Dream Basement With A Large Custom Wine Cellar, A Spacious Home Theatre And An Oversized Rec. Room. Rare Opportunity And An Absolute One-Of-A-Kind Beauty Top To Bottom With The Utmost Attention To Detail. (id:62616)
126 Sandyshores Drive
Brampton, Ontario
Must See This Upgraded 3-Bedroom, 2 Full Washroom, 2-Storey Freehold Townhouse, Perfectly Located In A High-Demand Area Just A 3 Mins. Walk To Trinity Commons! Step Through The Elegant Double-Door Entry Into A Beautifully Maintained Home Featuring Fresh Paint Throughout & Stylish Pot Lights That Create A Warm, Modern Ambiance. The Spacious Living Area Flows Seamlessly Into An Open-Concept Kitchen, Newly Renovated W/ Quartz Countertops, S/S Sink, Backsplash, & Brand New Appliances Including A Dishwasher, Stove, & Hood Fan. Enjoy The Convenience Of A Main Floor Laundry Area & A Newly Updated Powder Room. Upstairs, Retreat To A Large Primary Bedroom W/ A Huge Walk-In Closet & Private 3Pc-Ensuite. Two Additional Generously Sized Bedrooms W/ Closets & A Fully Renovated Second Full Bathroom Completes The Upper Level. Step Outside To A Fully Fenced Backyard W/ No Homes Behind! Additional Highlights Include: Brand New Stairs Carpet, Tasteful Modern Upgrades, Move-In Ready Condition. Front Porch To Enjoy! Don't Miss Your Chance To Own This Gem In A Sought-After Neighborhood! Book A Showing Now!! (id:62616)
4 - 158 Guelph Street
Halton Hills, Ontario
Discover an incredible opportunity in Georgetown's bustling commercial retail hub! This high location for your business. The end-cap unit is ideally situated. With quick access to Hwy #7, your business will be easy to reach! (id:62616)
Bsmt - 10 Fort Williams Drive
Brampton, Ontario
S.P.A.C.I.O.U.S 3-Bedroom LEGAL Basement Apartment in Credit Ridge Welcome to this exceptionally spacious and luxuriously designed 1,400 sq. ft. legal basement apartment, This BRAND-NEW-LIKE 3-BEDROOM, 2-BATHROOM apartment offers a perfect blend of modern elegance and comfort, making it ideal for families or professionals seeking a high-quality living space The bright and airy open-concept layout is enhanced by large windows that invite an abundance of natural light, creating a warm and inviting ambiance. LED pot lights further illuminate the space, adding a touch of sophistication. The thoughtfully designed floor plan includes a MASTER BEDROOM SUITE providing ample space for relaxing, entertaining, or working from home. The centerpiece of the home is the HUGE, highly upgraded kitchen featuring sleek quartz countertops and premium stainless steel appliances. The bathrooms are a true luxury retreat, showcasing floor-to-ceiling porcelain tiles that exude elegance and style. High-end finishes and fixtures add to the spa-like experience, making these bathrooms both functional and beautiful. Each of the three generously sized bedrooms is designed with comfort in mind, featuring large windows that allow plenty of natural light . The primary bedroom offers a tranquil sanctuary, ideal for unwinding at the end of the day. This city-approved unit is like a walk-out with a private entrance and separate in-house laundry for added privacy and convenience. It also comes with TWO designated parking spot on the driveway, ensuring easy access. Prime Location Nestled in a family-friendly neighborhood, this apartment is within walking distance to schools, transit, shopping plazas, and banks, offering unparalleled convenience. With quick access to major roads and public transportation, commuting is a breeze. (id:62616)
47 Nova Scotia Road
Brampton, Ontario
Welcome Home to Where Comfort Meets Elegance. Tucked away on a quiet, tree-lined street in the heart of Streetsville Glen, this beautifully designed bungaloft backs onto serene green space offering the perfect blend of nature, privacy, and charm. Thoughtfully landscaped with an irrigation system, the grounds are ideal for quiet mornings or lively gatherings. Inside, natural light fills the open-concept layout, where soaring 17-ft ceilings and a chef-inspired kitchen set the stage for memorable meals and meaningful moments. The main-floor primary bedroom offers calm and comfort, while the airy loft above is perfect for guests, a cozy reading nook, or your dream home office. Enjoy evening barbecues with a convenient gas hook-up on the upper deck. The walkout basement remains unfinished ready to become whatever your future holds. With 200-amp service for a future EV charger, this home is ready for what's next. Close to parks, golf, and major highways, this is where your next chapter begins. (id:62616)
22 Greer Street
Barrie, Ontario
Welcome to 22 Greer Street, a Stunning Great Gulf-built home offering modern upgrades, in a prime location. ThisSemi-Detached Gem features 4 Bedrooms designed to feel open and roomy, delivering the experience of a much larger space in a sought-after newly built community. Step inside into a bright, open-concept layout filled with natural light featuring 9' ceilings and hardwood flooring on the main level and upper hallway. The modern kitchen is designed for both style and function, boasting stainless steel appliances, quartz countertops, a spacious island, and soft-close cabinetry, perfect for entertaining and everyday living.The primary suite offers a spacious walk-in closet and a spa-like five-piece ensuite, complete with a Soaker tub, glass shower, and dual-sink vanity. .Additional Highlights include Double-Door Entrance; Garage w/ Inside Entry; High Speed FibreOptic Internet (Not Included); Move-in ready with premium finishes/upgrades.Quick Access to Barrie South GO Station (2minDrive or 15min Walk) perfect for commuters! Also located near all the amenities you could ask for! Shopping/Grocery (Costco,Walmart, Sobeys, Zehrs), Restaurants, Schools, Parks, Golf, Highway 400 and a short drive to Friday Harbour. Please note that property has been virtually staged - see virtual tour for additional photos/video (id:62616)
12 Prince Of Wales Drive
Barrie, Ontario
All Brick, Well Maintained 5 Bedroom Family Home In One Of Barrie's Best Neighbourhoods! Over 3,600+ SqFt Of Available Living Space! Including 2 Bedroom In-Law Suite With Walk-Out Separate Entrance & Separate Laundry! Welcoming Front Entrance Leads To Bright & Spacious Layout With 9Ft Ceilings. Living Room With Gas Fireplace, & Combined With Kitchen Featuring Stainless Steel Appliances, Granite Counters, Backsplash, Tile Flooring, & Room For Additional Breakfast Area With Walk-Out To Large Deck! Enjoy Family BBQ's, Or Peaceful Mornings With Seasonal Lake Views From Your Backyard! Plus Lush Green Space For Kids To Play, Patio Area From Basement, & Garden Shed For Extra Storage! Formal Dining Room With Hardwood Flooring & Large Window, Perfect For Hosting Family & Friends On Any Occasion! Upstairs Boasts 3 Spacious Bedrooms. Primary Bedroom Features Views Of Lake Simcoe, Double Door Entrance, Engineered Hardwood Flooring, Pot Lights, Walk-In Closet & Spa-Like 5 Piece Ensuite With Double Sinks, Soaker Tub, & Walk-In Shower! 2 Additional Bedrooms With Broadloom Flooring, & Closet Space, Plus 4 Piece Bathroom! Convenient Upstairs Laundry With Closet & Tile Flooring. Lower Level 1,084 SqFt In-Law Suite Features Above Grade Windows, Open Concept Living Room With Laminate Floors, & Walk-Out To Patio Area. Full Kitchen With Backsplash, 2 Spacious Bedrooms & 4Pce Bath! Perfect For Those Looking To Generate Extra Income, Or For Family To Stay! Owned Hot Water Tank. Roughed-In Central Vac. All New Triple Pane Windows (2024). New Upstairs Sliding Door (2024). Furnace (2021). Partial Deck Refinished (2024). Backyard Connection Ready For Hot Tub Install! Heated Double Car Garage With 4 Car Driveway Parking Spaces & No Sidewalk! Short Walk To Loyalist Park & Wilkins Trail & Beach, While Still Being A Short Drive To All Immediate Amenities: Park Place Plaza, Costco, Highway 400, Lake Simcoe & Centennial Beach, Allandale Golf Course, Rec Centre, GoTransit, Groceries & Friday Harbour! (id:62616)
14 Kennington Court
Richmond Hill, Ontario
Stunning, spotless upgraded Wycliffe home unique double staircase, flat ceilings, large foyer, main floor laundry with access to garage and yard. Limestone flooring (kitchens, laundry & foyer), heated flooring in ensuite. At end of cul-de-sac (no traffic), minutes to 4 GO stations. Oversized double garage. Quiet location on approx 1/3 acre treed lot. Tumblestone patio & walkway. Fenced and security system, security cameras. (id:62616)
40 Ash Street
Uxbridge, Ontario
Rare Find Investment Opportunity! Well Built Brick 6 Plex Apartment Building. Built In 1992 Beautifully Upgraded & Maintained. 4 Very Large 3 Bedrooms Apt & 2-1 Bedroom Apartment. 4 Large Storage Areas Plus 2 Under Stairs. 2 Coin Operated Laundry Rooms, As of 2022: 6 New Furnaces, New Windows, New Roof & Shingles, New Eaves, 4 New Water Tanks. Individual Meters. Located Within Walking Distance To All Amenities. Fully Occupied. 4-3 Br. Apt. Consists Of Lr,Dr,Kit,3 Br & 4Pc Bath. 2-1 Br. Apt. Consists Of Open Concept Kit & Family Room, 1 Br. & 4Pc Bath. (id:62616)
40 Ash Street
Uxbridge, Ontario
Rare Find Investment Opportunity! Well Built Brick 6 Plex Apartment Building. Built In 1992 Beautifully Upgraded & Maintained. 4 Very Large 3 Bedroom Apt & 2-1 Bedroom Apartment. 4 Large Storage Areas Plus 2 Under Stairs. 2 Coin Operated Laundry Rooms, As of 2022: 6 New Furnaces, New Windows, New Roof And Shingles, New Eaves, 4 New Water Tanks. Individual Meters Located Within Walking Distance To All Amenities. Fully Occupied.4-3 Bedroom Apt. Consists Of Lr, Dr. Kit 3 Br & 4Pc Bath. 2-1 Br. Apt Consists Of Open Concept Kit & Family Room, 1 Br. & 4Pc Bath. (id:62616)
178 Stonemanor Avenue
Whitby, Ontario
Gorgeous, Meticulously Maintained Detached Home A True Must-See!Welcome to 178 Stonemanor Avenue, offering 2,681 sq. ft. of beautifully finished living space. This stunning property features a separate living room, a formal dining room, and a grand two-storey great room with a cozy gas fireplace. Enjoy soaring ceilings throughout the main floor and a chef-inspired modern kitchen complete with a large center island and premium granite countertops.Elegant finishes include hardwood flooring on both levels, crown moldings, and abundant pot lights. The luxurious primary suite boasts a spacious walk-in closet and a spa-like renovated ensuite. Professionally landscaped with beautiful stonework, this home offers incredible curb appeal. All bathrooms have been tastefully renovated.Dont miss this amazing opportunity to make this exceptional home yours! (id:62616)
321 Spruce Street Unit# 303
Waterloo, Ontario
Modern 1 Separate Bedroom, Shared Bathroom, Shared Living room & Shared Kitchen. Condo available for lease just steps from the University of Waterloo and Wilfrid Laurier University! This well-designed unit features an Ensuite laundry, high-quality finishes, and laminate flooring throughout. (id:62616)
2664 Windham West Quarter Line Road
Delhi, Ontario
Welcome to 2664 Windham West Quarterline Road, a stunning custom-built bungalow on a peaceful one-acre lot, surrounded by scenic farmers’ fields. Built-in 2016, this thoughtfully designed home offers over 2100 square feet of finished living space and blends modern comfort with country charm. As you step inside, you’re welcomed by an expansive open-concept main living area filled with natural light. The spacious kitchen is a true showstopper, featuring ample cabinetry, generous counter space, and a large island that’s perfect for entertaining. The dining area comfortably fits a full-size table and opens into a bright and airy living room, creating an inviting space for everyday living and family gatherings. A separate sitting room provides a quiet retreat, while the bonus room offers flexibility for a home office, playroom or hobby space. Main-floor laundry adds to the home’s functionality. The home offers three well-appointed bedrooms, including a generous primary suite complete with a walk-in closet and a private 5-piece ensuite featuring a double vanity, soaker tub and separate shower. Two additional bedrooms share access to a beautifully updated 4-piece bathroom, ideal for family or guests. Outside, you’ll find everything you need for a rural lifestyle, including a large wraparound deck that’s perfect for enjoying your morning coffee or relaxing in the evening with unobstructed views of the surrounding countryside. A detached garage with an upper loft provides extra storage or workshop potential. The property also features multiple sheds and a greenhouse—ideal for hobbyists, gardeners, or those seeking additional utility space. Whether you’re looking for tranquillity, space to grow, or a place to call home away from the hustle and bustle, this beautifully maintained country property is a rare opportunity in Norfolk County. (id:62616)
36 River Street
Thorold, Ontario
Own a piece of Niagara's rich heritage with this former Commercial House Hotel (circa 1852), nestled in the peaceful village of Port Robinson. This spacious 6-bedroom, 3-bathroom home sits on a large double lot and offers a rare blend of historic charm and modern updates, including a new roof (2021), new furnace and A/C (2021), and upgraded electrical (2001). With 2 kitchens, a roughed-in fourth bathroom, vaulted ceilings, and sweeping balcony views of the Welland Canal, this property is ideal as a large family residence, rental, or multi-unit conversion. Steps from the Port Robinson Ferry, post office, and pub, and just 10 minutes to Niagara Falls and Welland. A truly unique opportunity! (id:62616)





