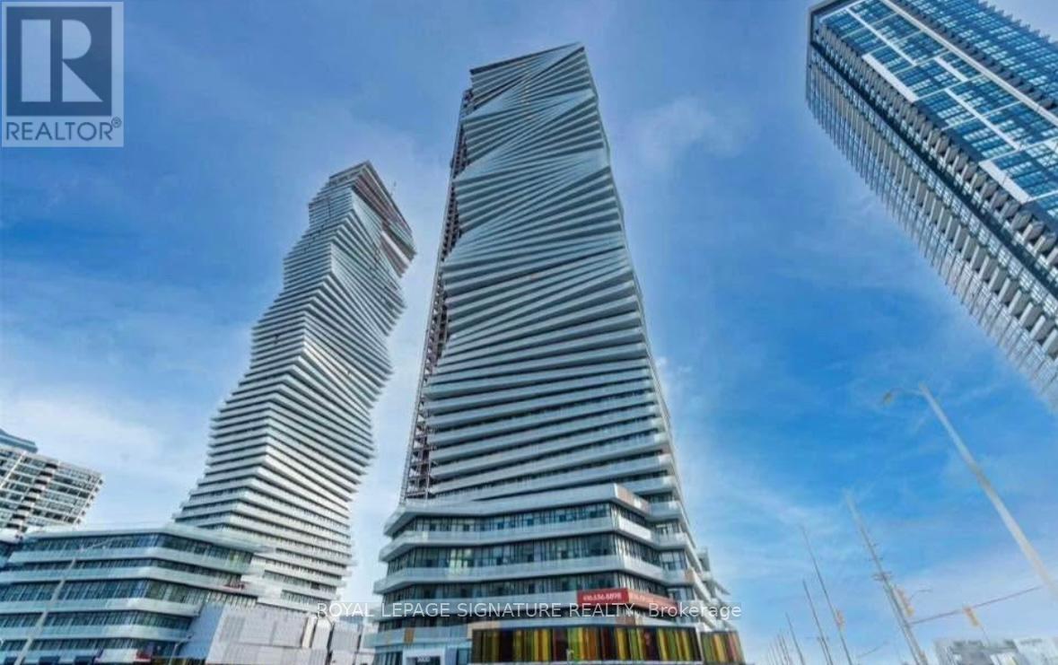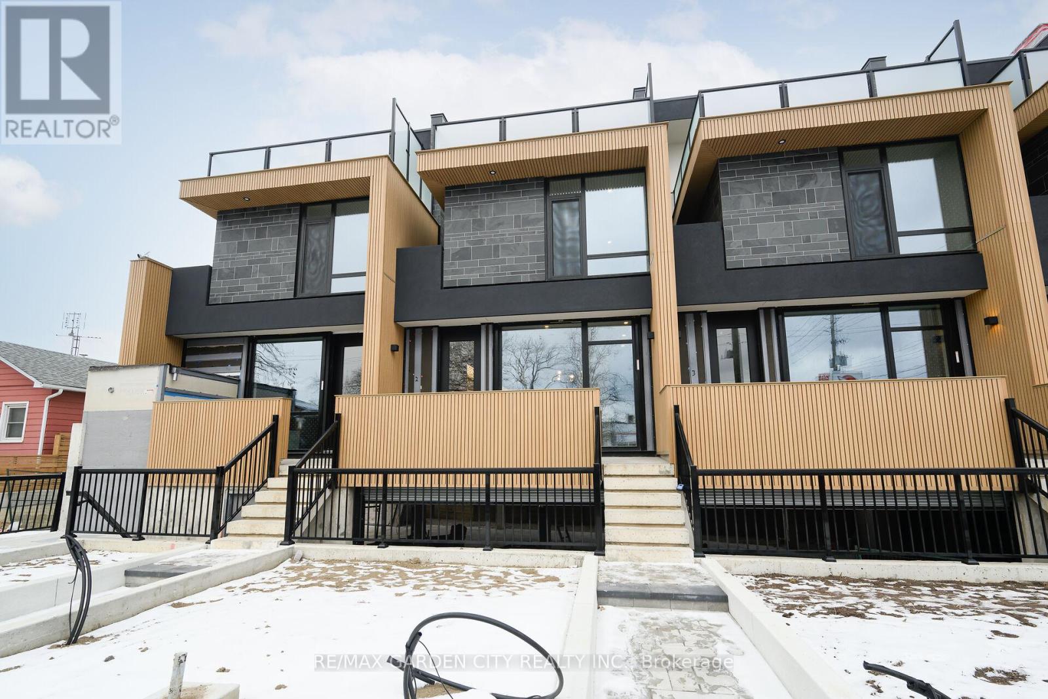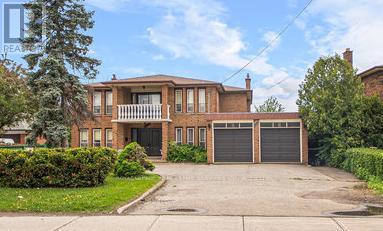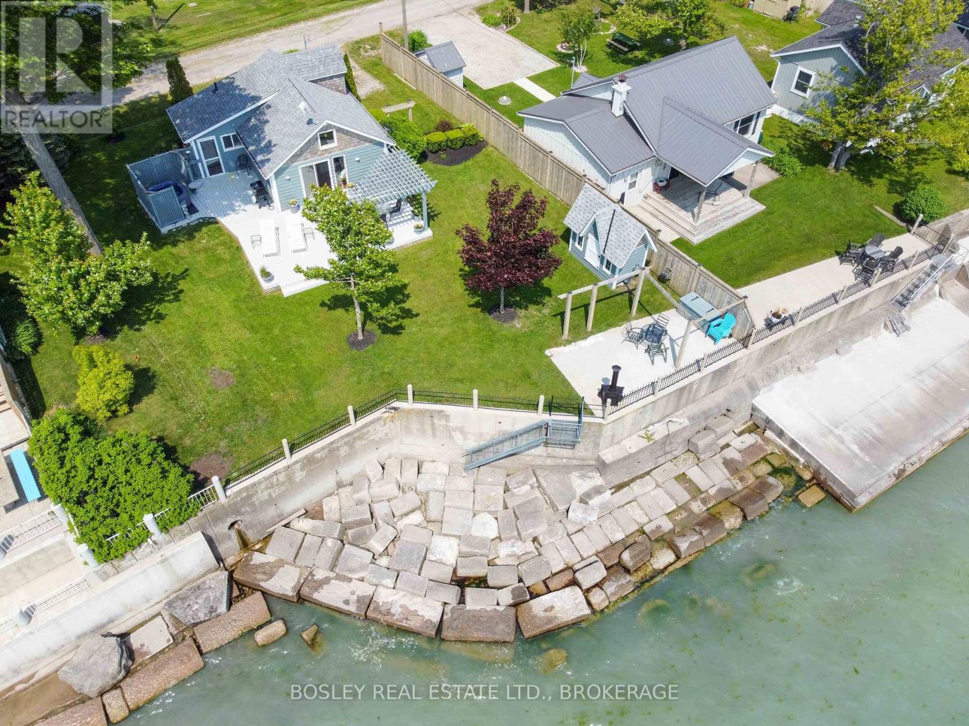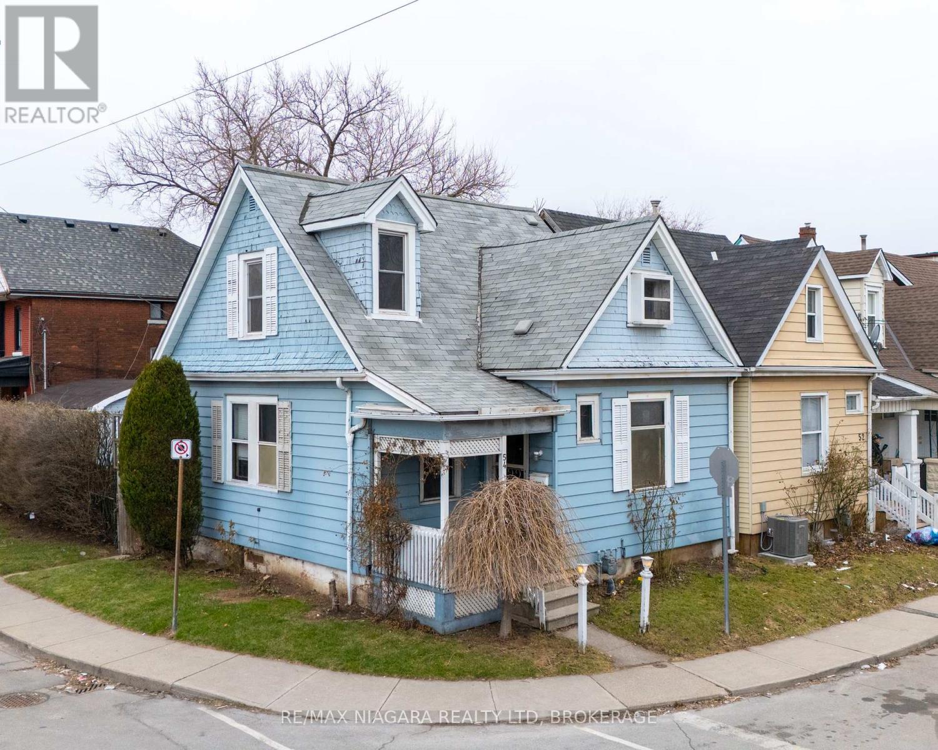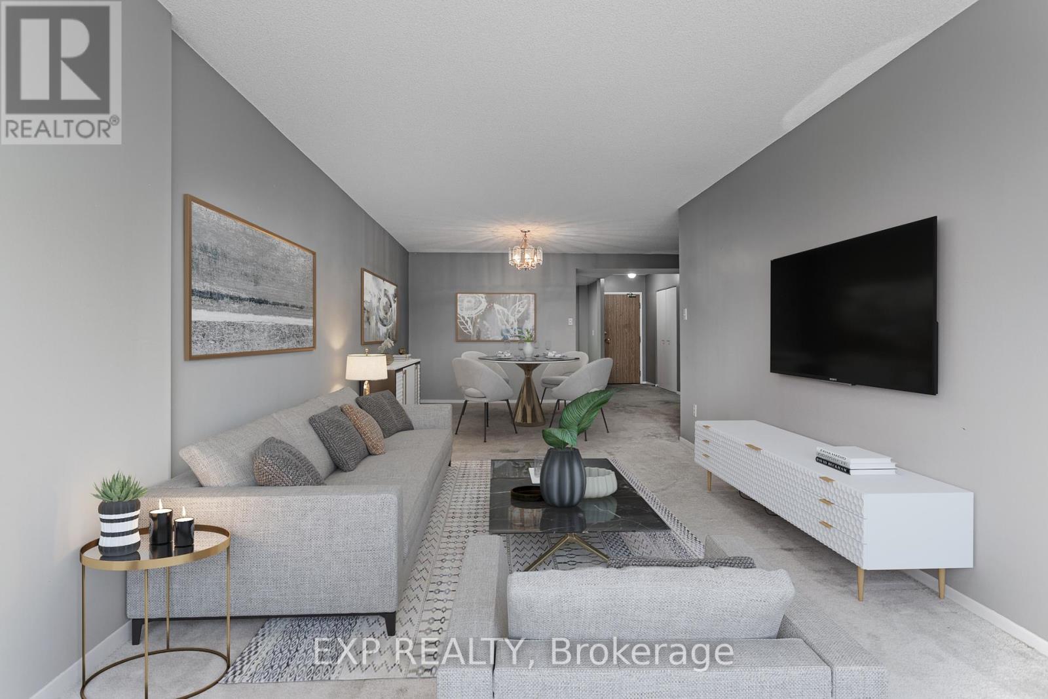2512 - 3900 Confederation Parkway
Mississauga, Ontario
Wow!!! Welcome to MCITY1. This iconic building is for you to stay. Very Luxurious Condo 9 Feet Ceiling, Bright, Spacious And Panorama East View W/ Whole Floor To Ceiling Window with huge Balcony. Plenty Of Natural Sunlight In, One Bedroom plus den, Open-Concept Living & Dining Layout, Kitchen W/ High-Quality Built-In Appliances. Amenities Include Hotel-Style Saltwater Outdoor Pool, Splash Pad W/ Spray Jets, Winter Rooftop, Skating Rink, Outdoor Lounge, Kids' Playground, Bbq, Gym, 24 Hr Security, Etc. Few Steps To Civic Centre, Celebration Square , Square One Shopping Centre, Public Transit, banks, restaurants, University And Colleges , Library, T&T Supermarket, Walmart ,Hwy403, Etc. One Underground Parking included. (id:62616)
2362 Rebecca Street
Oakville, Ontario
Located just steps from Lake Ontario, this bright and spacious 2-bedroom, 1.5-bath home offers the perfect blend of comfort and convenience. Enjoy a short stroll to vibrant Downtown Bronte and Bronte Village, with easy access to schools, shopping, the GO Station, and the QEW. Don't miss this incredible leasing opportunity in one of Brontes most desirable neighbourhoods!Tenant is responsible for all utilities, lawn maintenance, and snow removal. (id:62616)
4b - 200 Browns Line
Toronto, Ontario
Be the first to enjoy living in this luxurious contemporary townhome designed with the working professional in mind! The private front porch welcomes you to this beautifully designed 3 bedroom/2.5 bath townhome. The front entrance layout allows for a professional setting to receive clients while maintaining separate living areas. The open concept main floor is a great entertaining space. Bright & spacious with a large living & dining room open to the kitchen. Sunlight pours in through triple glazed, thermally insulated windows featuring bird friendly glass. Oversized Italian porcelain tiles and decorative fluted panels create a contemporary feel. A Dimplex electric fireplace provides warmth & cosiness. The kitchen features a large peninsula, perfect for casual dining. Quartz counters & a gorgeous counter to ceiling backsplash provide stunning focal points. Custom cabinets provide ample storage. Stacked washer/dryer is tucked away beside the kitchen. Also on the main floor is a convenient powder room with built-in vanity mirror with LED lighting. Solid oak staircases lead to the upper levels. White oak hardwood floors run throughout. On the second level are two bedrooms served by a 3-piece bath. A den provides separation between the bedrooms & could be converted to a fourth bedroom if required. The third floor primary bedroom is a true retreat with a walk-in closet and 4-piece ensuite with double sinks. Walkout from the primary bedroom to the south-facing balcony, the perfect place to start end the day. Custom storage solution in the coat, shoe and walk-in closets. Dedicated underground parking with an elevator to the ground level. High-quality exterior finishes, including phenolic, powder-coated aluminum & composite fluted panels by New Tech Wood, add to the modern style. Perfectly located for commuters with easy access to QEW, HWY 427, the Gardiner & Lakeshore Blvd. Sherway Gardens is under 3 km away, and dining, grocery stores, and public transit are steps away. (id:62616)
1121 - 86 Dundas Street
Mississauga, Ontario
Stunning 1-Bedroom + Den Condo with 2 Full Baths ARTFORM Condos in Mississauga This spacious 1-bedroom + den condo offers 659 sqft of stylish living space plus an additional 94 sqft of den area, perfect for an office, kids' room, or guest suite. Enjoy breathtaking views of the river/stream through floor-to-ceiling windows, and revel in the luxurious high-end finishes throughout. Key features include: Master Bedroom with 3-piece ensuite Large Den ideal for multiple uses9' Ceilings providing an open, airy feel Two Full Bathrooms Parking & Locker included Part of the highly regarded ARTFORM Condos development by award-winning developer Emblem, this building is centrally located just steps from the new Cooksville LRT Station, making commuting a breeze. You'll also be minutes away from Square One, Celebration Square, Sheridan College, and major highways (QEW & Hwy 403). (id:62616)
2946 Weston Road
Toronto, Ontario
Fantastic Opportunity to Own A Detached 2-Storey Home on Premium Ravine Lot In The Humberlea Community! Over 3200 sq ft (above grade). Main Floor Features Double Door Entrance, Eat In Kitchen With W/O To Balcony, Combined Living/Dining Room, Den, Family Room W fireplace & with W/O to Balcony, Main Floor Laundry. The 2nd Floor features 4 Spacious Bedrooms, a 3-piece Ensuite in the Primary , and a 4-PC Bath. Basement Features a Rec Room W fireplace and W/O to backyard. Cold Room, and a bedroom. Exterior Features- Private Paved Driveway, ample parking space and Double Car Garage. Create your own Private Oasis. Humber River Walking/ Bike Path, Schools, Parks, Weston Up Express, Transit, Golf, Easy Access to Hwy 401 & 400, Airport, Places Of Worship, Shops. (id:62616)
510 - 50 Thomas Riley Road
Toronto, Ontario
Spacious Two bedrooms plus Den Condo in Modern 4-Year-Old Building Steps to Kipling Station! Offering nearly 1,000 sqft of open-concept living space featuring 9-foot ceilings and sleek laminate flooring throughout! Spacious living and dining areas with walk-out to a private open balcony. Modern kitchen with upgraded cabinetry, quartz countertops, stainless steel appliances& a breakfast bar. Primary bedroom with a 3-piece ensuite bath and a walk-in closet. Large Second bedroom located next to its own 4-piece bathroom. Large den offers flexible space, perfect for a home office or guest bedroom. Building amenities include a state-of-the-art gym, party room, theatre room, bike storage, and 24-hour concierge service. Commuting is a breeze with an easy walk to Kipling Station and quick access to Hwy 427 and the Gardiner Expressway. 1Underground parking spot & 1 Locker. (id:62616)
62 Garner Avenue
Welland, Ontario
Beautifully updated and thoughtfully laid out, this 3-bedroom, 2-storey home blends modern style with everyday function. The main floor features a versatile bedroom, ideal for guests, in-laws, or a private home office. The new stylish main floor bathroom is complete with laundry, heated floors and a smart toilet, adding a luxurious touch where its least expected. A rear addition offers flexible living space perfect for a family room, playroom, or formal dining area. Outside, the extra-deep yard provides endless options for entertaining, relaxing, or gardening. A double detached garage and extended driveway offers abundant parking. Close to schools, shopping, canal and recreational walkways. With numerous upgrades throughout, this move-in-ready home is the total package. (id:62616)
9 Shoreline Trail
Haldimand, Ontario
Enjoy the stunning views from this charming waterfront cottage on a quiet dead-end road near Dunnville. This cute and cozy cottage features a Nantucket style with a stylish personality. Inside, you'll be greeted by a panoramic view of Lake Erie, original wood floors, a fully equipped oak kitchen, and a gas fireplace that adds a nautical touch. The bright living area, with natural light and an open ceiling, feels spacious. Sliding glass doors open to a large south-facing deck and lawn, leading to the waters edge. The main floor has a bright bedroom, and the second bedroom upstairs includes a small sitting area. The cottage's Nantucket decor is simple yet beautiful, with every room offering a view of the lake. The 3-piece bathroom opens to an outdoor shower and hot tub deck, perfect for enjoying lake views or stargazing. In the evening, relax by the outdoor fireplace area at the water's edge. This cottage provides total comfort with a casual beach vibe. (id:62616)
340 - 215 Lakeshore Road W
Mississauga, Ontario
Only 2 Year Old 1 + Den Condo From The Coveted BRIGHTWATER Project In One Of The Most Desired Locations In Mississauga At Port Credit. The Property Features Open Concept Living With Built In Appliances & A Breakfast Bar In The Kitchen. Primary Bedroom Features a Walkout To Your Own Private Balcony. Den Offers Enough Space To Be Used As A Home Office. Very Convenient Location Just Minutes to the GO Station, The Harbour, The Waterfront, Credit Landing Shopping Centre (Loblaws & Starbucks) and Much More. Amenities Include Co-working+Party lounge, Gym, Pet Wash and Outdoor Terrace. Floor Plan Attached To Photos. (id:62616)
54 Harvey Street
Hamilton, Ontario
A standout opportunity in Central Hamilton! This property features off-street parking for two vehicles and with the detached double garage, the property provides parking for up to 4 vehicles. an invaluable asset in an area where on-street parking predominates. Set on a desirable corner lot directly across from a community park complete with a playground, splash pad, and basketball court, the home offers unbeatable convenience and flexibility. With a charming exterior and a layout full of potential, this residence is perfect for those looking to personalize, invest, or secure a well-located property with lasting value. (id:62616)
22 Grace Crescent
Barrie, Ontario
Welcome 22 Grace Crescent in the desirable Painswick South community of Barrie. There is so much to love about this home starting with the location. Located just minutes from great schools, parks, and shopping. A highly desirable location for families where the kids can bike to school, have their friends over to play basketball in the double wide driveway and then hop in the pool for a swim in the summer. Upon entering the home you are greeted with an large open entranceway, the family room has a cozy gas fireplace and connects to the open concept kitchen with breakfast room. There is plenty of room for entertaining with the separate large dining room and living room. This spacious 4 bedroom home has main floor laundry and tons of updates including an above ground pool and back deck in 2021. Other updates include shingles 2022, main floor flooring 2022, several windows 2021, powder room 2021, ensuite bathroom and second floor bathroom 2024. There is also brand new garage doors and updated kitchen cupboards. This is the perfect home for the growing family waiting for new memories to be made. (id:62616)
403 - 8 Lisa Street
Brampton, Ontario
Spacious 2-bedroom + Den/Solarium with 2-bathrooms at the popular Ritz Tower! Enjoy the large kitchen upgraded with the latest stainlesssteal appliances and an open living space that connects to the den overlooking private and peaceful parklands adjacent to Norton Place Lake . The primary suite with his-and-hers closets and its own 3-piece ensuite. The secondary bedroom with access to the 4-piece bathroom and direct connection to the den. This unit comes complete with 2-parking spaces so you never have to worry. The condo fees include all utilities and include access to a wide range of amenities such as indoor and outdoor pools, games room, tennis court, gym, and more. This is the perfect worry-free lifestyle space for the discerning buyer, in a central location, with nearby access to everything! *Some photos have been virtually staged to show the potential use of the space. (id:62616)

