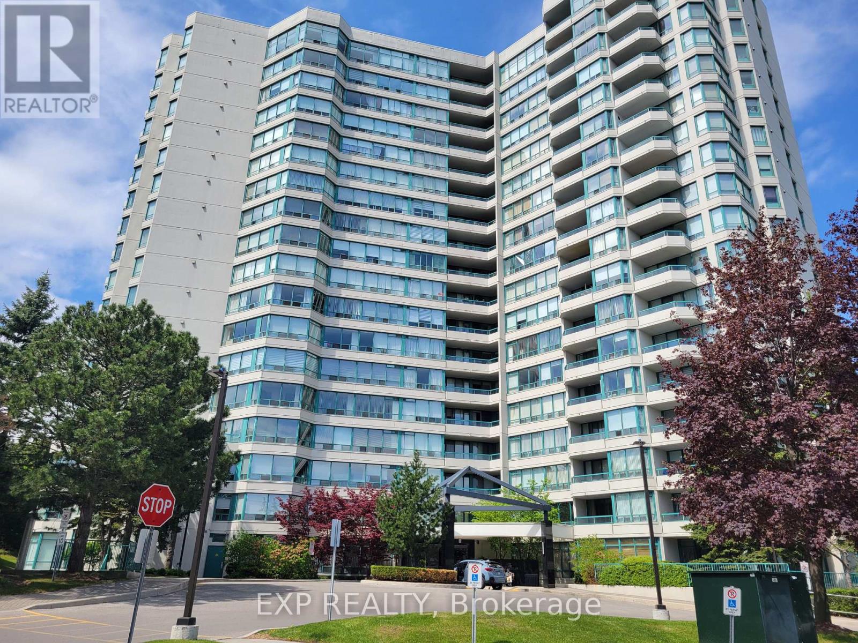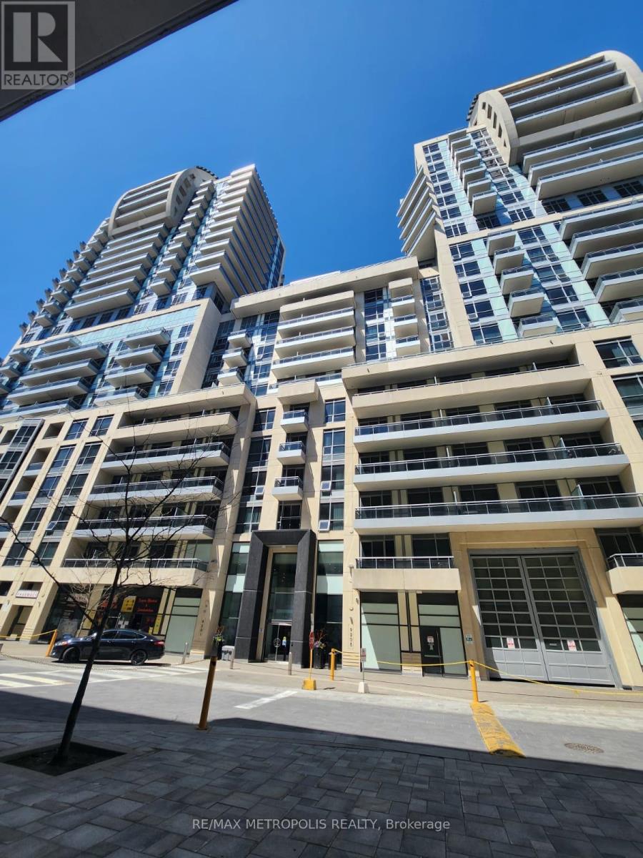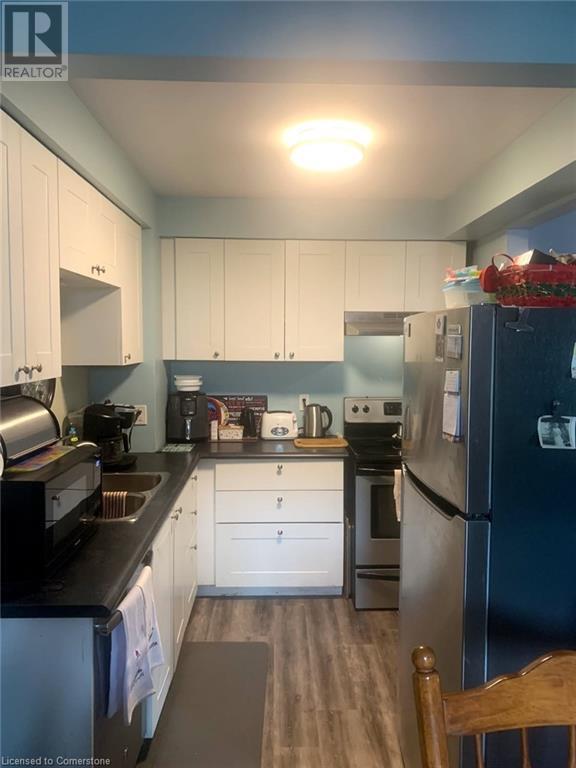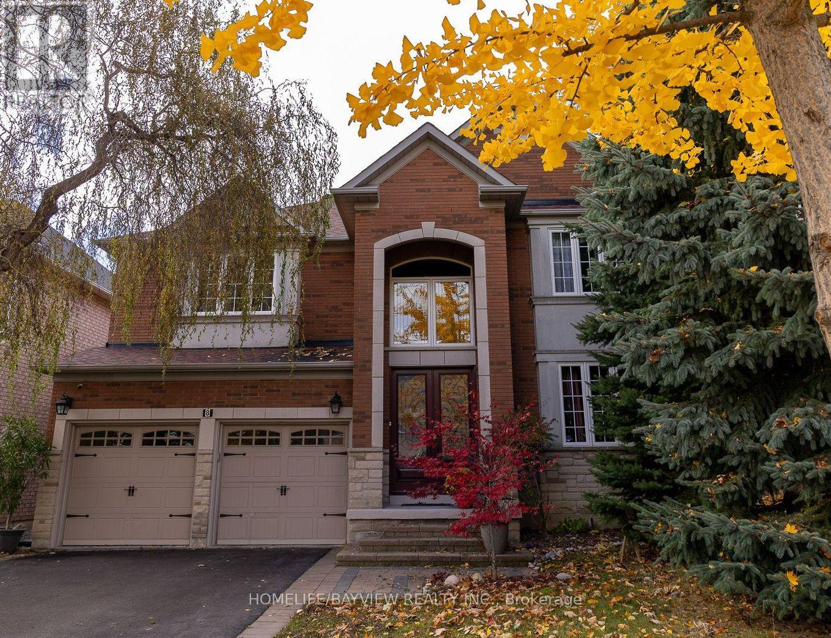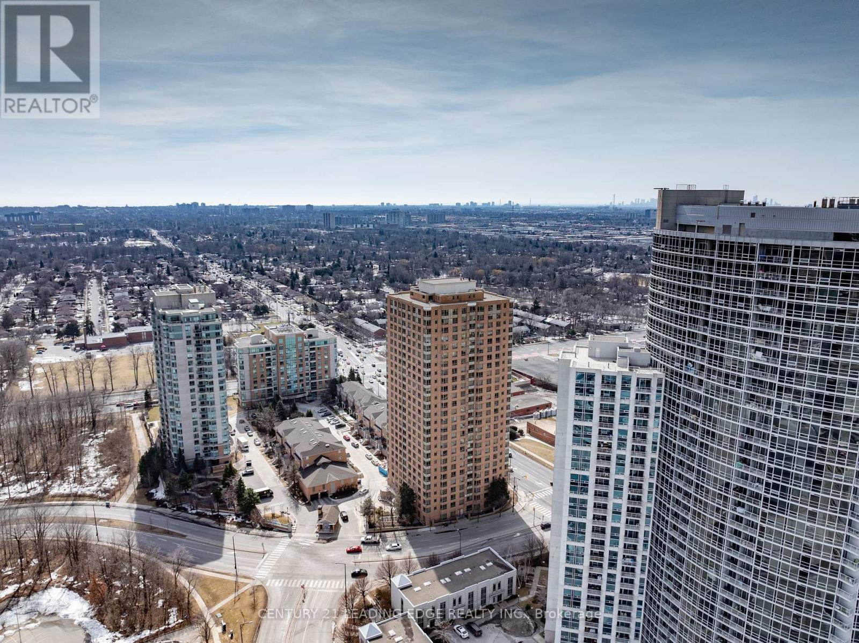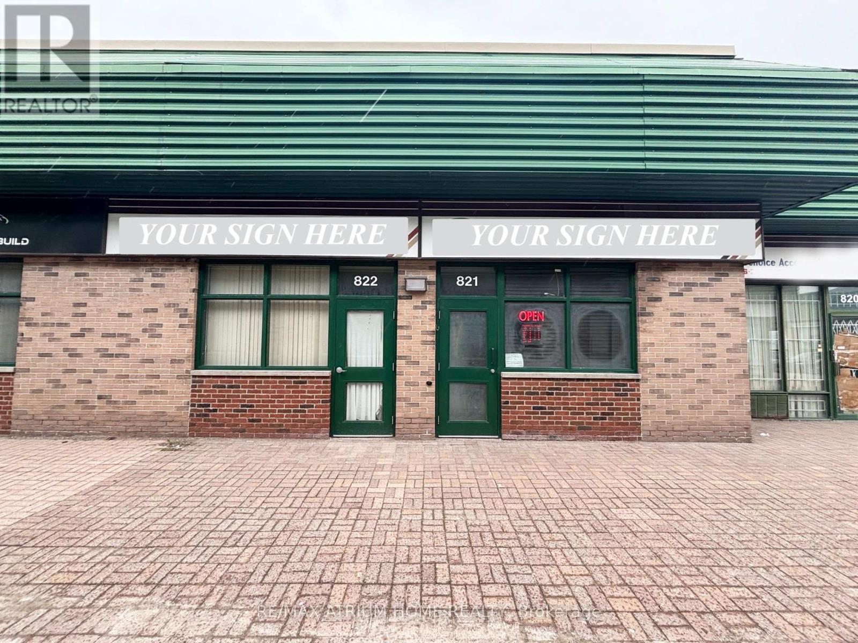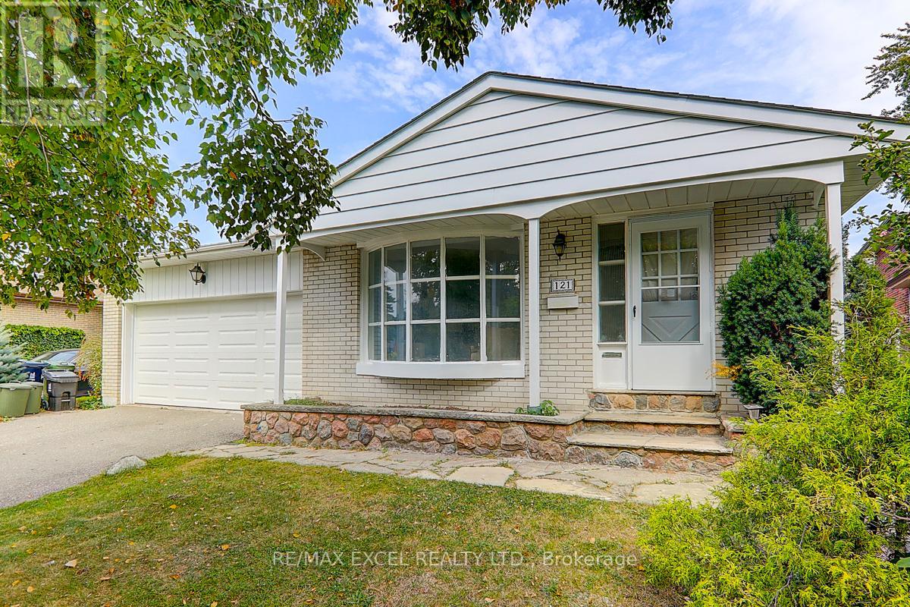1521 19th Avenue
Richmond Hill, Ontario
share use of kitchen and 2 parking spots (one parking inside garage and one outside) Brand New, Newly Built Ivylea Community by Martin Spring located at Leslie St/19th Ave. Minutes to Richmond Green HS, Hwy 404, Costco, Home Depot, Major Plazas nearby (id:62616)
1005 - 7250 Yonge Street
Vaughan, Ontario
Spacious 2-Bedroom + Den Condo with Exceptional Amenities at 7250 Yonge Street.Welcome to Unit 1005 - a beautifully maintained condo offering over 1200 sqft of comfortable, well designed living space in the heart of Thornhill. This bright and airy 2-bedroom, 2-bathroom unit features a smart layout, insuite laundry with full size washer and dryer, and large windows that flood the space with natural light. The primary suite includes a walk-in closet and a private 4-piece ensuite, while the second bedroom is ideal for guests, family, or home office. Included with unit are 1 underground parking space and a storage locker, offering added convenience and piece of mind. Enjoy access to premium building amenities including, 24 hour concierge and onsite security, fully equipped gym with sauna, showers, and change room, library and party room for entertaining, and outdoor pool perfect for summer relaxation. Located steps from shops, restaurants, public transit, future subway station, and top schools, this condo delivers a lifestyle of comfort, convenience, and community. Don't miss this opportunity to own a spacious, amenity-rich condo in one of Thornhill's most sought-after locations (id:62616)
Ne1112 - 9205 Yonge Street
Richmond Hill, Ontario
Luxury, Bright & Spacious In Desirable Beverly Hills Condos It Showcases Ultimate Blend Of Location And Contemporary Finishes. One Bedroom Unit + Den W/ An Amazing Layout. Spacious Living/Dining Area, Modern Kitchen, W Unobstructed View, And Floor To Ceiling Windows. Open Concept Kitchen W/Quartz Counter, S/S Appliances, and Movable Island. Prim Bedroom With Walk In Closet And Rare To Find Washer and Dryer Area With Plenty Of Storage. Enjoy Access To Exceptional Amenities, Including Gym, Yoga Studio, Indoor/Outdoor Pool, Theatre Room, And Party Room. Close To Go Station & YRT Transit, Major Hwys- Hwy7/404/407. Steps Away From Hillcrest Mall, Restaurants, Silver City And More. This Beautiful Home Boasts Quality, Style, And Convenience. (id:62616)
60 Second Avenue
Cambridge, Ontario
Looking for a beautiful starter or retirement home or an inlaw potential property? Don't miss this beauty!!! This all brick 3 bedroom gem checks all these boxes!! Situated in a desirable West Galt neighborhood close to schools & shopping. Covered front porch, fenced rear yard, 8x10 garden shed and parking for 3 cars. Features include: spacious main floor living-room, lovely custom kitchen leading to the full length rear deck plus the formal dining-room great for entertaining with sliders also leading to the deck. Main floor 3 pc bathroom with oversized jacuzzi tub with the potential to incorporate a main floor laundry area. Upper floor offers 2 spacious bedrooms and a 3pc bathroom. Lower level offers a large recreation room, 3rd bedroom plus laundry area and/utility room which offers great possibilities for a future kitchen and bathroom with the separate entrance for a future inlaw suite. Numerous upgrades over the years. Upgraded plumbing & electrical 2012, R60 Insulation approx. 2021, with added roof venting, Rough-in central vac, sump pump 2021 by crack spec. with transferable lifetime warranty, Don't miss this Charming home that can be yours!! (id:62616)
96 Sofron Drive
Cambridge, Ontario
MAKE THIS ONE A KEEPER – JUST MINUTES TO THE 401! 96 Sofron Drive—tucked away on a quiet street in one of Hespeler’s most desirable family neighbourhoods. From the moment you arrive, you’re greeted by charming curb appeal, a double garage, and a welcoming front porch perfect for morning coffees. Step inside to over 2,800 sq ft of finished living space. The main floor features a sun-filled living and dining room ideal for hosting, while the cozy family room—with a gas fireplace and large bay window, offers the perfect place to unwind. The heart of the home is the updated kitchen, where quartz countertops, a stylish backsplash, and a center island create an inviting space for family meals. Sliding doors lead to a backyard retreat—complete with a spacious two-tier deck, gazebo, and a beautifully maintained fenced yard with a storage shed. Upstairs, you’ll find 3 generously sized bedrooms, including a serene primary suite with a walk-in closet and private 3pc ensuite. A bonus loft nook adds flexible space for a home office or study area. The fully finished basement expands your living space with a rec room, a 4th bedroom, another full bathroom, and plenty of storage. Notable upgrades include updated bathrooms, a new A/C and furnace (2024), garage door and driveway (2022), bay window (2018), and a newer roof (2010). Closet organizers, modern finishes, and thoughtful details throughout. Located just 4 minutes to the 401, and walking distance to great schools, trails, parks, the Hespeler arena, and splash pad—this is a home that truly checks all the boxes. (id:62616)
22 - 260 Eagle Street
Newmarket, Ontario
Welcome to 260 Eagle Street, a collection of luxurious 3-storey townhomes situated in the heart of Newmarket. These exquisite homes offer modern living at its finest, combining style, comfort, and convenience in one prime location. Featuring 3 spacious bedrooms and 4 elegant bathrooms, these townhomes are perfect for families or professionals seeking both space and luxury. This home is thoughtfully designed with a built-in elevator for easy access to all levels, and a convenient laundry room located on the third floor. The interior showcases high-end quartz countertops throughout, offering a sleek, modern touch in both the kitchen and bathrooms. An oversized garage provides ample parking and storage, while the interlock driveway adds a beautiful touch to the exterior. Situated in one of Newmarket's most desirable neighborhoods, 260 Eagle Street offers easy access to shops, restaurants, parks, and schools, making it the ideal location for those seeking a vibrant lifestyle. (id:62616)
286 Cushman Rd Road Unit# 120
St. Catharines, Ontario
Three bedrooms townhouse nice location , bought in 2021 assuming tenants which were renting from previous Owners, They are very good tenants, loyal and pay $1900 a month all inclusive (id:62616)
8 Pico Crescent
Vaughan, Ontario
Stunning 4-Bedroom Family Home Located in the highly desirable Beverley Glen neighborhood of Thornhill, this meticulously maintained 4-bedroom, 4-bathroom detached home offers approximately 3,200 sq ft of living space. Backing onto a serene park, this residence combines comfort, elegance, and a prime location.Key Features: Spacious Layout: Enjoy expansive living areas with 9-foot ceilings on the main floor, providing an open and airy atmosphere throughout the home. Elegant Design: A grand two-story foyer with a circular mahogany-stained oak staircase welcomes you upon entry. The home is adorned with crown moldings and wainscoting, adding a touch of sophistication to every room. Gourmet Kitchen: The well-appointed kitchen offers convenient access to the backyard, making indoor-outdoor entertaining effortless. Comfortable Bedrooms: Four generously sized bedrooms, each with ample closet space, provide restful retreats for the entire family. Functional Amenities: The main floor includes a laundry room with garage access, enhancing daily convenience. Outdoor Oasis: Step into the landscaped front and backyard, offering a tranquil setting for relaxation and play. Recent Updates: The roof and air conditioning unit were both replaced within the last four years, ensuring peace of mind for the new homeowners. Prime Location: Convenience: Close to major highways, VIVA Transit, Promenade Mall, big-box grocery stores, top-rated schools, places of worship, and community centers. Recreational Amenities: Directly backing onto a new park, offering green space and recreational opportunities right at your doorstep. This exceptional property combines luxury, functionality, and an unbeatable location. Don't miss the opportunity to make 8 Pico Crescent your new home. Schedule a viewing today! (id:62616)
465 Cobblehill Drive
Oshawa, Ontario
Deep pie shaped lot, backing onto Harmony Creek Trail., 3 bedrooms, 2.5 baths semi located in Oshawa's sought after Pinecrest Community. Kitchen with walk out to deck overlooking the creek. Finished basement with walkout to backyard. Combined living/dining rooms with large window overlooking the yard. Close to schools, parks, shopping & minutes to highway 401. (id:62616)
1509 - 115 Omni Drive
Toronto, Ontario
Bright & spacious 2+1 bedroom, 2 bathroom corner suite with a split floor plan and stunning south-facing views! Built by Tridel and featuring a renovated kitchen with quartz countertops, stainless steel backsplash, and appliances, plus a gas line for a gas stove. Enjoy refinished hardwood floors in the living, dining, and den/solarium. Prime locationjust steps from transit, Scarborough Town Centre, restaurants, the library, YMCA, and Highway 401. Amenities include a 24-hour gatehouse, indoor pool, fitness room, and more! (id:62616)
821-822 - 210 Silver Star Boulevard
Toronto, Ontario
Unit #821 and #822 to be sold together, total over 3,200 sqft including Ground area (2,452 sqft) and Mezzanine. Commercial/Industrial Condo units with large open concept office space. Ideal for variety uses including Warehouse/Showing Room/Small Manufactory/Retail with office, etc. Busy plaza with Ample Parkings. Excellent location with Convenient Transit to serve Scarborough and GTA business. (id:62616)
121 Amberjack Boulevard
Toronto, Ontario
One Of The Best Location In Scarborough! Newly Renovated Backsplit 4 Detached With Separate Entrance To Lower Level With Kitchen, 4 Bedroom Apartment. New Vinyl Floors From Main To Upper, Kitchen And Stainless Appliances Is New, Excellent Quiet Convenient Community Easy Access To Scarbough Town Center, , Centennial College, U of T, Schools, Rec Centre, Supermarket & Stores,Park. 5 Minutes Enter To 401. Back on Community Center **EXTRAS** All New Stainless Steel Fridges, Stoves, Washer, Dryer In the main kitchen and second set of fridge , stove and washer in the basement (id:62616)


