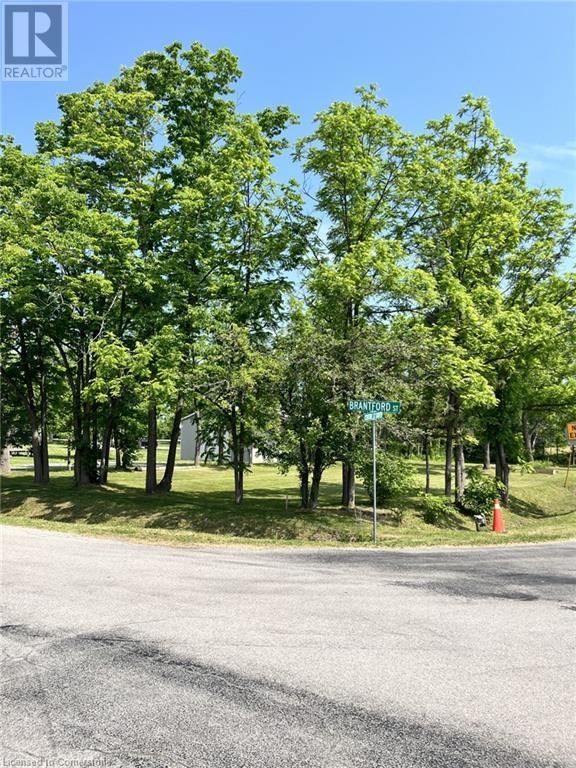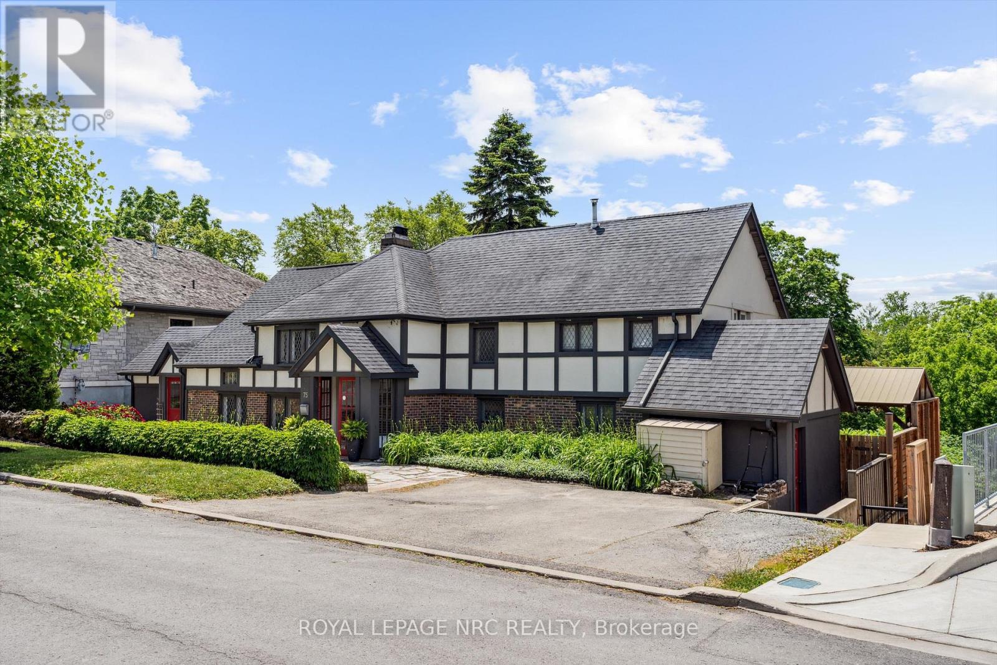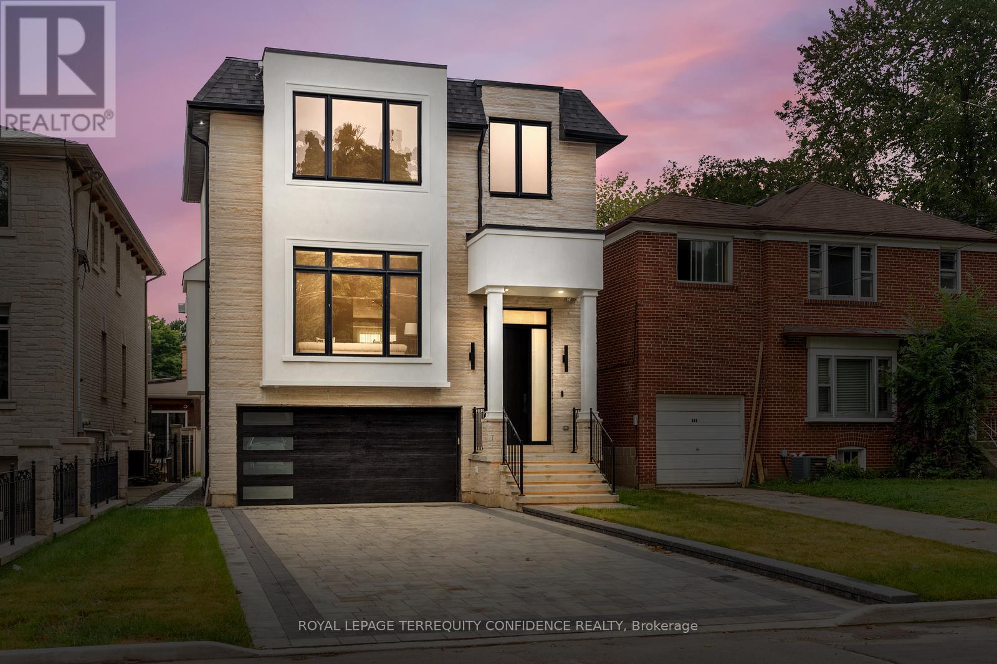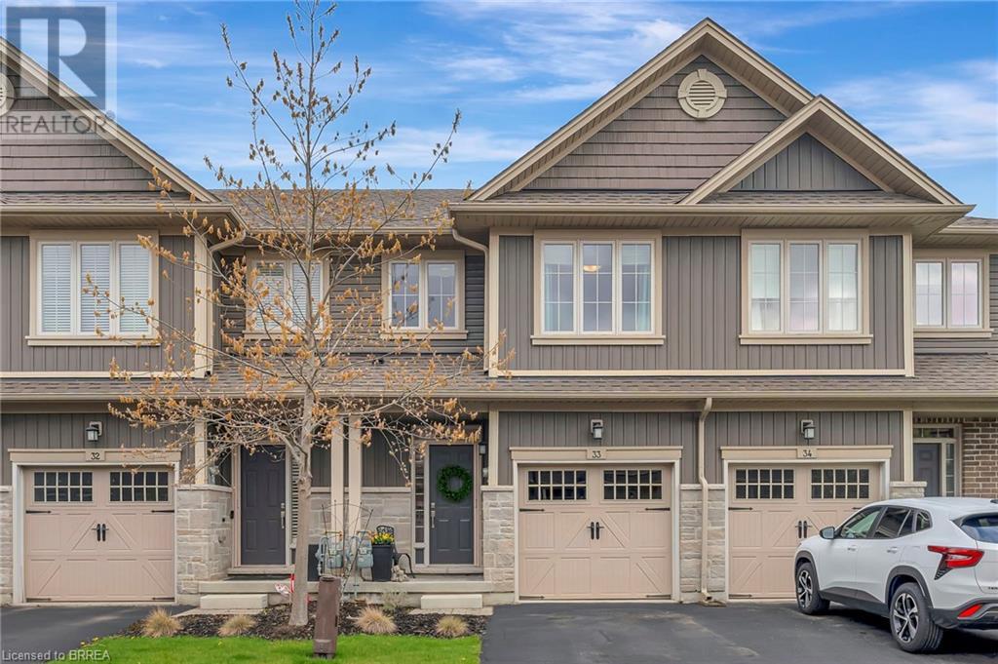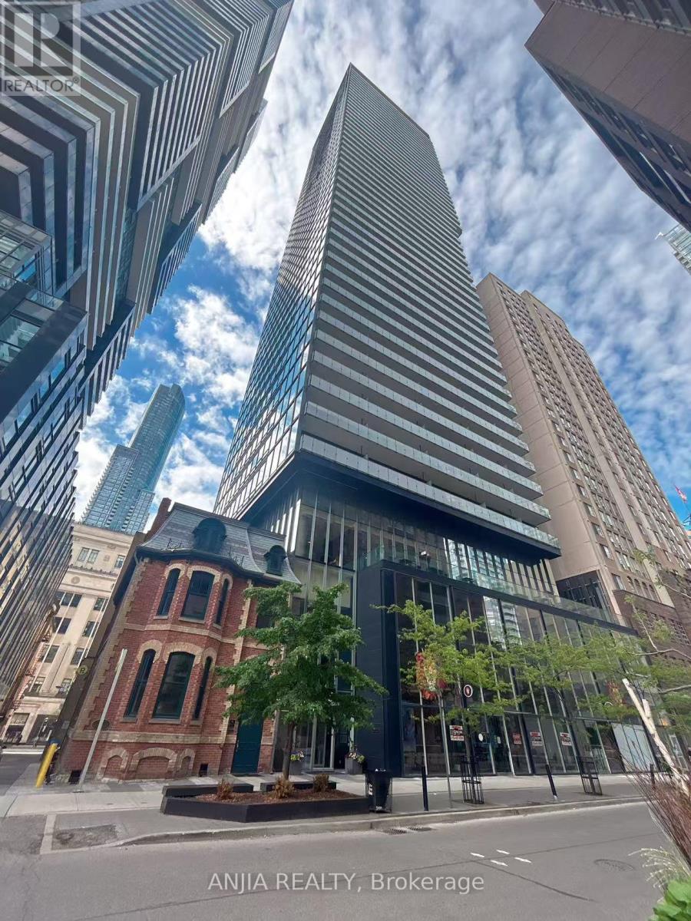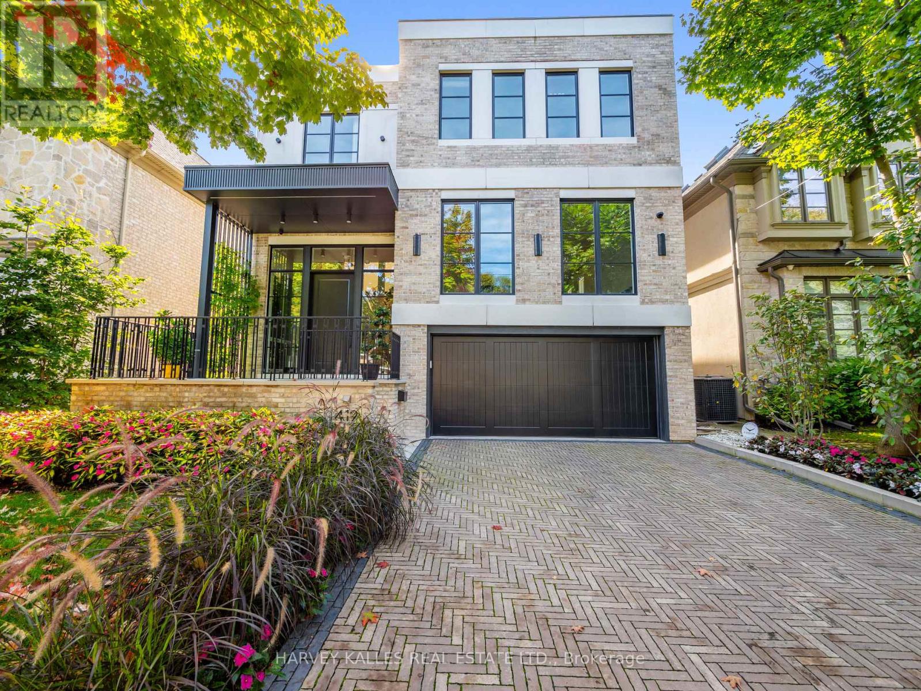17 Credit Lane
Richmond Hill, Ontario
End Unit Townhouse ,Brand New renovated Basement- One of the few townhouse in the entire community that comes with basement, the Living area is approximately 3100 Sqft , Executive Urban Townhome Inside Richmond Hills Latest & Greatest Neighbourhood! Plenty Of Space To Grow! The Chef Lover Kitchen. Lrg Pantry, Exteded Cabinet And Counter To Host A Large Family Gathering.Top Notch S/S Apps, Incl Gas Stove/French Dr Frdg/Freezer & Ext Quartz Islnd! Wd Flring, Oak Stairs, Cascading Ceilings (10' On 2nd/9' On 3rd) & An Abundance Of Natural Light (Flr To C Windows Where It Counts) Create A Warm & Inviting Sanctuary...Inside & Out! Lots Of Pot Lights, Smooth Ceiling , Hdwood Floor Through Out.Stone Counter Top, Frameless Glass Shore. Enjoy Your Morning Coff/Read On The Sunny Balc Off The Kit Area! In The Eve...Bbq On Your Priv Rooftp Terrace.. And 2 Walk Out Terraces From The Kitchen And The Living Room, . Extnsv List Of Upgrades Included. Dbl Garage, Mudroom, 10' Ceil On 2nd Lvl & 9' On 3rd, Upper Lvl Laundry, Etc... Mins To 401/Go/Shopping/Trails & Parks. Excellent Pub & Prv Schools. (id:62616)
783 Reid Crescent
Listowel, Ontario
Welcome to 783 Reid Crescent - Scenic Views and Family-Friendly Living in Listowel Nestled on one of Listowel’s most sought-after, family friendly crescents, steps to North Perth Westfield Elementary school, this detached home offers comfort, space, and a private backyard retreat with mature trees and scenic golf course views beyond. Whether you’re sipping coffee on the large deck or heading down the street to Kinsmen Park, this is a place where weekends write themselves - BBQs with neighbours (with your natural gas hook-up), baseball games, and quiet walks along nearby trails. Inside, you’re greeted by soaring two-storey ceilings in the main living area, filled with natural light and ideal for both relaxing and entertaining. The kitchen flows seamlessly into the dining area and out to the deck, making it perfect for everyday life or hosting friends. A convenient 2-piece bathroom rounds out the main floor. Upstairs, two comfortable bedrooms are accompanied by a full 4-piece bathroom, while the spacious primary suite offers a private 4-piece ensuite and walk-in closet — a quiet escape at the end of the day. Need more room? The finished lower levels offer a cozy family room perfect for movie nights or a play space for the kids, plus a separate office area ideal for remote work or hobbies. With thoughtful use of space across every level, this home adapts to your lifestyle. If you’re looking for a move-in-ready home in a peaceful, active community — with mature trees, scenic surroundings, and space to grow — 783 Reid Crescent checks all the boxes. (id:62616)
8 Nahani Way Unit# 819
Mississauga, Ontario
Stunning 1+Den, 2-bath condo at 8 Nahani Way, Mississauga! This pristine unit features a spacious layout, modern finishes, and a bright living area that opens to a lovely balcony - perfect for relaxing or entertaining. Enjoy a sleek kitchen, two full bathrooms, and a versatile den ideal for a home office or guest space. Located in a new building with top amenities in a prime location near transit, shopping, and restaurants. Seeking AAA tenant. Rental application, job letter, and references required. Don't miss this opportunity! (id:62616)
64 Birchlawn Court
Stoney Creek, Ontario
Welcome to 64 Birchlawn Court, a beautifully updated home nestled on a quiet court in one of Stoney Creek’s most desirable family neighborhoods. This spacious and stylish two-storey home offers three generous bedrooms, four bathrooms, and a carpet-free interior with recent renovations that elevate its charm and functionality. The open-concept layout flows effortlessly, enhanced by abundant natural light and modern vinyl flooring throughout the main and second floors. The upgraded kitchen features newer cabinets, pot lights, and a gas stove—perfect for home chefs and entertaining guests. Relax by one of two cozy fireplaces—gas or electric—or retreat to the expansive master suite complete with a walk-in closet and private ensuite. The finished basement includes a laundry area and offers the potential to install kitchen cabinetry, ideal for creating an in-law suite or additional living space. Step outside to a private backyard oasis with an inviting swimming pool—perfect for summer entertaining or peaceful lounging. With a four-car driveway, there's ample parking for family and friends. Located minutes from top-rated schools, lush parks, and major shopping centers like Eastgate Square, this home also offers convenient access to public transit and highways for an easy commute. Whether you're raising a family or simply seeking a move-in-ready home with modern comforts in a peaceful setting, 64 Birchlawn Court delivers the perfect blend of tranquility and convenience. (id:62616)
Lot 5 Centre Street S
Brantford, Ontario
This stunning building lot located in a charming neighbourhood offers a rare opportunity to create your dream home in a peaceful, picturesque setting. Mature trees line the perimeter, providing privacy and a sense of seclusion, while the center opens to a sun-drenched clearing-perfect for a custom-built home. Quick drive to downtown Brantford and all the amenities it has to offer. A perfect mix of seclusion and accessibility. Bring your plans and start creating your ideal home in this quaint location. (id:62616)
760 Whitlock Avenue Unit# 702
Halton, Ontario
Best Suite in the Building!! Your Dream Home Awaits at Mile & Creek! Nestled in the heart of Milton, Mile & Creek is a brand-new, exclusive Mattamy-built condo community, crafted for those who seek the ultimate in modern living. This stunning 2-bedroom, 2-bathroom unit effortlessly combines style and comfort, offering an open-concept layout with an abundance of natural light that fills every corner. Step out onto your private balcony and take in the peaceful views of the surrounding trees - the perfect space to unwind and recharge. Inside, the kitchen is sleek and functional, featuring stainless steel appliances, a center island, and a stylish backsplash - ideal for both cooking and entertaining. But Mile & Creek isn't just about having a beautiful home; it's about elevating your lifestyle. Residents enjoy premium amenities, including concierge service, a state-of-the-art fitness center with a yoga studio, a stylish co-working lounge, a movie screening room, and even a pet spa! The rooftop terrace offers panoramic views, and the Amenity Pavilion serves as a vibrant hub for socializing, work, and relaxation. With parks, trails, shopping, dining, and major highways just minutes away, you'll experience the perfect blend of tranquility and convenience. Plus, this home comes with Rogers High-Speed Internet, a dedicated underground parking spot and a bicycle locker. Available for immediate lease, this condo offers a unique opportunity to experience luxury living at Mile & Creek! (id:62616)
910 - 121 Ling Road
Toronto, Ontario
Spacious and beautifully maintained 2+1 bedroom condo offering approximately 1,110 sq. ft. of comfortable living space with stunning views! Enjoy an oversized open-concept living and dining area, perfect for entertaining, along with a bright eat-in kitchen. The large primary bedroom features a private 4-piece ensuite and ample closet space. Ideally located within walking distance to TTC, grocery stores, schools, and more, with the Guildwood GO Station nearby for convenient access to downtown. The building offers an array of amenities, including concierge service, an outdoor pool, tennis courts, a games room, a party room, a hobby room, a library, a gym, and a sauna. Just move in and enjoy everything this exceptional condo and location have to offer! (id:62616)
42 Gardiner Drive
Ajax, Ontario
Welcome to 42 Gardiner Drive! A beautifully maintained detached home nestled in the heart of Central Ajax, in a sought after, family friendly community. This charming 2 storey Home offers a great designed layout featuring 4 spacious bedrooms and 3 bathrooms. The main floor is bright and welcoming, showcasing a warm living and dining area that's perfect for family gatherings and conversation; A generous family room now currently used as a home office, adds versatility, whether you need a dedicated workspace or a relaxing retreat for movie nights. The kitchen is equipped with stainless steel appliances and a sunny breakfast area, with a walk-out to a large deck and spacious backyard; ideal for entertaining and enjoying the outdoors. You'll also find main floor laundry and durable laminate flooring throughout the home for added convenience and style. Upstairs, the primary bedroom features a 4 piece ensuite and his-and-her closets, while the additional bedrooms provide plenty of space for a growing family or additional work-from-home setups. Other highlights include a double car garage with direct interior access to the basement, newer windows and sliding door, and an unbeatable location just minutes from schools, parks, shopping, the GO Station, and Highway 401. (id:62616)
26 Brock Street
Oshawa, Ontario
Beautiful 3 Bedroom, 2 Bathroom Detached Bungalow, Situated On A Massive Lot, Quiet Street Central Location. Also Just Minutes To New Shopping Plaza (Costco, No Frills, Banking),Hospital, 401, Transit. (id:62616)
75 Yates Street
St. Catharines, Ontario
Welcome to 75 Yates Street, a beautifully updated 4-bedroom, 4-bathroom home perfectly positioned in one of St. Catharines most sought-after neighborhoods. Just a short walk from downtown, Montebello Park, the First Ontario Performing Arts Centre, and a vibrant mix of shops, restaurants, and amenities, this home offers exceptional lifestyle and location. Step inside to discover a custom-designed kitchen featuring a beautiful island, premium finishes, and ample space for entertaining and everyday living. The heart of the home is centered around a stunning two-sided fireplace that adds warmth and charm to both the living and dining areas.The backyard is a private paradise, backing onto a serene ravine with no rear neighbors. Enjoy summers by the gorgeous in-ground pool, host unforgettable gatherings, or simply unwind in the beautifully landscaped outdoor living space. A fully separate in-law suite provides incredible flexibility perfect for multi-generational living or as an income-generating rental. Adding even more value is a versatile wing of the home currently used as a salon and office, ideal for a work-from-home setup, studio, additional bedrooms, or even a private guest suite tailored to fit your lifestyle. This is more than a home it's an opportunity to enjoy comfort, convenience, and customization in a truly unbeatable setting. (id:62616)
8052 Citation Road
Niagara Falls, Ontario
OPEN HOUSE SATURDAY JUNE 21st 2-4pm. This custom-built, 3 years new 4-bedroom, 4-bathroom luxury home offers 2,409 square feet of refined living space in the highly desirable North West Niagara Falls community. A grand 21-foot foyer with striking double-door entry makes a dramatic first impression. Rich hardwood flooring flows throughout, complemented by an elegant oak staircase that adds timeless charm. The main floor boasts 9-foot ceilings, a spacious formal dining room with its own private entrance, a generous living room perfect for family gatherings, and a newly renovated kitchen featuring quartz countertops, matching backsplash, a large island, and patio doors leading to a backyard deck, ideal for seamless indoor-outdoor living. The main floor also features the convenience of a 2-piece powder room, perfect for guests. Upstairs, you'll find four generously sized bedrooms. The primary suite is a luxurious retreat with a walk-in closet, a spa-inspired 5-piece ensuite, and a private walkout to a 170-square-foot covered balcony, perfect for relaxing in privacy. One additional bedroom includes a private 3-piece ensuite, while the third and fourth bedrooms are connected by a shared Jack-and-Jill 4-piece bathroom perfect for family or guests. A second-floor laundry room adds convenience for everyday living. The unspoiled basement offers 7-foot ceilings and large egress windows, providing plenty of natural light and incredible potential. There's ample space to add a separate entrance, perfect for creating an in-law suite with additional bedrooms, a kitchen, and a bathroom or design your own ultimate entertainment space. Located in a family-friendly community, this home is just minutes from QEW & 406 highways, Niagara and St. Catharines GO Stations, Niagara's Entertainment District, Fallsview Casino, and the U.S. border. Enjoy close proximity to great schools, major shopping areas, golf courses, world-class vineyards, dining, parks, scenic trails, and much more. (id:62616)
801 - 10 Bellair Street
Toronto, Ontario
A Superb Opportunity To Experience Elevated Living In One Of Yorkville's Most Iconic Residences. This Thoughtfully Redesigned Suite Blends Sophistication With Contemporary Flair, Tailored To Impress Even The Most Refined Tastes. Approximately 877 Sqft In Interior Living Space, Every Detail Has Been Curated With Meticulous Care, Showcasing Artisanal Quality And Refinement Throughout. Notable Interior Highlights Include Elegant Herringbone Flooring, A Bespoke Kitchen Appointed With Premium Miele And Sub-Zero Appliances, Including A Built-In Espresso System And A Sculptural Stone Island That Serves As A Striking Centerpiece. Seamless Lighting Design, Custom Cabinetry, And Ample Storage Enhance Both Form And Utility. The Hotel-Inspired Bath Sanctuary Features A Rainfall Fixture, Custom Vanity, And Glass Enclosure. A Fully Enclosed, Generously Sized Den Provides Exceptional Flexibility Perfect For A Home Office, Guest Room, Or Creative Studio. Set In The Heart Of Distinguished Yorkville, This Residence Is More Than A Place To Live, It's A Lifestyle Statement. Suite 801 Is Inclusive Of Underground Parking With An EV Charging Dock And An Oversized Private Locker. 10 Bellair Is Synonymous With World-Class Service, Offering Valet, 24-Hour Full-Service Concierge, Four Guest Suites, And An Exceptional Wellness Facility Featuring A Two-Level Fitness Studio, Indoor Pool, Whirlpool, And A Grand Entertaining Lounge Designed For Hosting Large Gatherings. Surround Yourself With The Best Of City Living: Premier Shopping, Acclaimed Restaurants, An Array Of Fitness Studios, Cultural Landmarks, And Three Subway Lines All Within A Few Steps. (id:62616)
68 Lynnhaven Road
Toronto, Ontario
This stunning, custom-built home in Bathurst & Lawrence offers luxury, functionality, a bright sunlit interior, spacious layout with high ceilings, and fine finishes created with unparalleled craftsmanship throughout. The main floor features beautiful living & dining rooms with cove lighting, large windows, built-in speakers & pot lights throughout; leading the way to the elegant eat-in kitchen, with a breakfast area, centre island with quartz countertops, B/I appliances, and a private servery with a second sink! The striking family room includes built-in speakers, B/I shelves, a gas fireplace, & walks out to the deck, overlooking the serene backyard; and the main floor office provides a blissful work area, with paneled walls, glass doors & B/I Shelves. Head up to the second floor, where you'll find a tranquil primary: complete with a walk-in closet & stellar 6-piece ensuite; plus 3 additional well-appointed bedrooms, each with their own ensuites. The fully-finished basement includes a large recreation room with a gas fireplace, wet bar, and walk-up to the yard; a bedroom with a 4-piece bath, and den that leads to the basement laundry. Live in utmost convenience with this home's fantastic location, close to multiple parks, schools, shopping, and more. Experience the luxuries 68 Lynnhaven Road has to offer, with utmost living comfort, superior location, and timeless design. (id:62616)
6005 - 11 Yorkville Avenue
Toronto, Ontario
Brand-New 10ft High Ceiling Bachelor Suite at 11 Yorkville Ave, modern living in one of Toronto's most prestigious neighborhoods, Yorkville. With breathtaking, unobstructed views this unit is filled with natural light and designed for both comfort and functionality. The contemporary kitchen features high-end finishes and integrated Miele appliances. Residents enjoy world-class amenities, including an indoor-outdoor infinity pool, state-of-the-art fitness studio, spa, piano lounge, business centre, and more. Located in the heart of Yorkville, you're just steps from luxury shopping boutiques, upscale restaurants and cafes, entertainment, and transit at Bloor-Yonge station, making this an unbeatable location for professionals and city lovers alike. (id:62616)
231 Grace Street
Toronto, Ontario
Fully renovated from top to bottom, this turn-key 1912 home blends historic charm with contemporary comfort across four finished levels, including a rooftop sun deck with seasonal CN Tower views and basement walkout. Set on a wide 20-foot lot in Little Italy, the home features a sun-filled interior with wide staircases, bay windows, exposed brick, and modern finishes throughout. The main floor offers a spacious living room with stone feature wall, gas fireplace, and custom shelving, an open dining area, and a chef-inspired kitchen with waterfall island, breakfast bar, and extended pantry wall. A powder room and mudroom add practical function. The second floor features three bedrooms and two full baths, including a well-appointed suite perfect as another primary with three-piece ensuite and wall-to-wall closets. The third floor serves as a private primary retreat with custom closets, spa-style five-piece bath, and rooftop access. The finished lower level offers the perfect setting for a sophisticated home office, guest suite, or an expansive recreation lounge with a stylish three-piece bath, rough-in for a kitchen, and walkout to a landscaped yard with wood deck, stone patio, and detached two-car garage with laneway access a rare find in this bustling neighbourhood! Steps from College Street, top restaurants, nightlife, parks, and transit. (id:62616)
29 Carroll Lane
Brantford, Ontario
Elegant & Spacious Home in Empire South – West Brantford. Nestled on a quiet, family-friendly street in the sought-after Empire South neighborhood of West Brantford, this stunning 3+1 bedroom, 3.5 bath home offers a perfect blend of style, comfort, and convenience. Step inside to 9-foot ceilings on the main floor, creating an airy and welcoming atmosphere. This carpet-free home boasts sleek flooring throughout, complemented by beautiful California shutters. The open-concept living and dining area is centred around a double-sided gas fireplace, perfect for cozy evenings. The modern kitchen is a chef’s dream, featuring a gas stove, stainless steel appliances, a breakfast bar, and a walkout to the patio—ideal for entertaining in the fully fenced backyard. An elegant oak and wrought iron staircase leads to a spacious family room with 14-foot ceilings on the second level, complete with double French doors opening to a large balcony, perfect for morning coffee or relaxing at sunset. A few steps up, the bedroom level offers a luxurious primary suite with a spa-like ensuite, featuring an oversized soaker tub, a separate glass shower stall, and a walk-in closet. The extra closet in the hall is equipped with laundry hook-ups, while the laundry is currently located in the basement. Two additional bedrooms and a full bath complete the upper level. The finished lower level provides extra living space, including a bonus bedroom, a full bathroom, and a spacious rec room, perfect for a home theater, play area, or home gym. Additional highlights include a double garage with inside entry, and proximity to shopping, parks, and top-rated schools. This exceptional home offers modern living in a prime location—don’t miss out on this opportunity! (id:62616)
613 - 38 Joe Shuster Way
Toronto, Ontario
'Spacious 1 Bedroom Unit At 'King West' City & Large View, Approx. 570 Sq. ft. New High Quality Vinyl Floor Thru-Out, New Fresh Paint * Modern Kitchen * Steps To TTC, Liberty Village & Queen St. Shops, Restaurants, Bistros & Entertainment, '24-Hr Metro, Shopping, Lake, CNE, Ricoh Stadium * Stainless Steel Appliance (id:62616)
80 Willow Street Unit# 33
Paris, Ontario
Welcome to this beautifully maintained freehold townhome, ideally located just a 5-minute walk to downtown shops, the local library, restaurants, the Grand River, and scenic walking trails. Offering the perfect blend of convenience and comfort, this home is ideal for families, professionals, or anyone looking to enjoy a vibrant community lifestyle. The main floor features a bright, open-concept layout with a stylish kitchen boasting quartz countertops, a tile backsplash, an island with seating, and newer stainless steel appliances. The spacious living room features laminate flooring, California knockdown ceiling and California shutters with sliding doors opening to a private patio space – perfect for quiet evenings. A convenient 2-piece powder room and coat closet complete the main level. Upstairs, you'll find three generously sized bedrooms with large windows offering plenty of natural light. The primary bedroom includes a walk-in closet and a modern 3-piece ensuite. A full 4-piece bath and upstairs laundry add to the home's functionality. The partially finished basement provides a versatile space – great for a kids' playroom, home office, or extra storage. Additional features include a single-car garage with inside access, underground sprinklers, a welcoming covered front porch, and visitor parking for guests. Don't miss your opportunity to own this move-in ready home in an unbeatable location! (id:62616)
7 Balsam Street
Innerkip, Ontario
Located in the heart of Innerkip, this beautifully maintained bungalow offers the perfect blend of small-town charm and modern convenience. Located close to Woodstock and Hwy 401, this property is ideal for commuters seeking peace and privacy without sacrificing accessibility. Offering 1,065 sq ft of living space, this home features 2 bedrooms plus den, 2 full bathrooms, a partially finished basement, detached garage, modern finishes throughout and a beautiful outdoor space all situated on 0.35 acre lot. Step inside to find beautiful hardwood floors (2018) flowing throughout the main level, creating a warm and inviting atmosphere. The spacious living room boasts loads of natural light and is adjacent to the kitchen which is perfect for entertaining. The eat-in kitchen is equipped with modern SS appliances, including a gas stove, dishwasher, and a brand-new OTR microwave (Dec 2024) and offers direct access to the beautiful back deck that is perfect to enjoy in the warmer months. Head down the hallway to discover the primary bedroom, featuring a walk-in closet and a private ensuite. This level also includes an additional bedroom and a full bathroom, completing the space. Head downstairs to find a rec room ideal for relaxing, a cozy den room, a laundry room, and additional space to finish for your needs. Set on a generous lot, the outdoor space provides plenty of room for gardening, relaxing, or future projects. Whether you're downsizing, investing, or buying your first home, this property delivers the lifestyle and community feel you've been looking for. (id:62616)
2501 - 27 Mcmahon Drive
Toronto, Ontario
1 parking and 1 locker included!This spacious 750 sq ft unit comes with an additional 172 sq ft balcony. Featuring a prestigious 2-bedroom, 2-bath layout with pleasant views, the open-concept living and dining area boasts 9 ft ceilings and floor-to-ceiling windows. The modern kitchen is equipped with built-in appliances. Enjoy outdoor living on the oversized balcony with composite wood decking and a radiant ceiling heater. Conveniently located within walking distance to a brand-new community centre, park, and IKEA. Just steps from Bessarion & Leslie subway stations, GO Train, and minutes from Highways 401/404, Bayview Village, and Fairview Mall. Access 80,000 sq ft of world-class amenities including tennis/basketball courts, swimming pool, sauna, whirlpool, hot stone loungers, BBQ area, bowling alley, fitness and yoga studios, golf simulator, children's playroom, and a formal ballroom. (id:62616)
1203 - 100 Western Battery Road
Toronto, Ontario
Rare & Beautiful Corner One Bed Plus Den In Liberty Village With Views Of Lake Ontario. This is Liberty Village Living At It's Finest! Very Bright Open Concept 753 Square Feet Of Living Space With Tons Of Natural Light And Floor To Ceiling Windows. Sophisticated Corner Unit With Awesome South & West Views. Two Balconies With Views Of The Lake And To Watch The Sunset! Updated Waterfall Counter Kitchen Island, Bathroom Vanity Counter Top And Light Fixtures. Stainless Steel Appliances, Wall Opened Up In Den Gives Direct Access To Kitchen and Additional Natural Light. Eat-In Kitchen Breakfast Bar Area With Room For Stools, Spacious Primary Bedroom With Huge Closet And A Perfect Bright Den With South Exposure To Function As A Home Office. Mini Dog Off Leash Area Right Across The Street, 95 Walking Score, 92 Transit Score and 88 Biking Score. Move In And Start Living. 1 Parking Space And 1 Locker Included. Excellent Building. Amenities Include Indoor Pool, Gym, Meeting Room, Exercise Room, Guest Suites, Visitor Parking, 24 Hour Security, Viewing Room And Bike Storage. (id:62616)
4105 - 15 Grenville Street
Toronto, Ontario
Located In The Vibrant Heart Of Downtown Toronto, This Stunning High Floor 1 Bedroom, 1 Bath Unit Offers Breathtaking, Unobstructed North City Views. Featuring An Open-concept Layout, Carpet Free, Modern Kitchen With Integrated Build-in Appliances, Granite Counter Top and Ample Storage. Enjoy The Outdoors From your 124 Sq.Ft Private Balcony, Perfect For Relaxing. Steps Away From Subways, University of Toronto, Hospital & Restaurants. Premium Amenities Including: 24 Hrs Concierge, Fitness Centre, Rooftop Terrace, Game Lounge, Theater Room, Steam Room. (id:62616)
307 - 57 St Joseph Street
Toronto, Ontario
Fully furnished 1-bedroom, 1-bathroom condo at 57 St. Joseph St, Toronto, ideally situated in the heart of the Bay Street Corridor. This stylish suite features floor-to-ceiling windows, an open-concept layout, a walk-out balcony, and a modern kitchen with granite countertops and stainless steel appliances. Enjoy access to exceptional building amenities including an outdoor pool, fitness centre, rooftop terrace, party room, guest suites, and 24-hour concierge service. Just steps to the University of Toronto, TTC subway stations, Yorkville, top restaurants, cafes, and shopping. This move-in ready unit offers comfort, convenience, and a vibrant downtown lifestyle. (id:62616)
419 Glengrove Avenue
Toronto, Ontario
Tucked away on one of Glengrove Aves most serene and coveted stretches in prestigious Lytton Park, this exceptional home is embraced by an enclave of distinguished residences, heightening its aura of exclusivity. Conceived, owned, and built by a celebrated designer-architect duo Bananarch Design Studio, it is a masterwork of impeccable craftsmanship and nuanced detail no corner cut, no element overlooked. The free-flowing main level fuses living, dining, and kitchen in harmonious rhythman entertainers dream and a familys everyday luxury. Bold modernist lines dance with classical European elegance, creating a visual dialogue that's as timeless as it is forward-thinking. A palette of natural textures, refined finishes, and subtle accents invites warmth and serenity, with exquisite lighting adding dimension and drama. The kitchen, a culinary haven, features a grand, open layout with room for lively gatherings and intimate moments alike. A full butlers pantry adds grace and ease to every occasion. Step outside through seamless glass doors into a lush, landscaped garden ideal for alfresco dinners or quiet morning coffee. Upstairs, five generous bedrooms blend elegance and comfort, with the primary suite a private escape featuring a spa-worthy ensuite clad in luxurious materials. Below, the finished basement unfolds into versatile living: a mudroom, gym, sixth bedroom, theatre room, and the show stopper an indulgent spa retreat with a steam shower and sculptural stone soaking tub. (id:62616)





