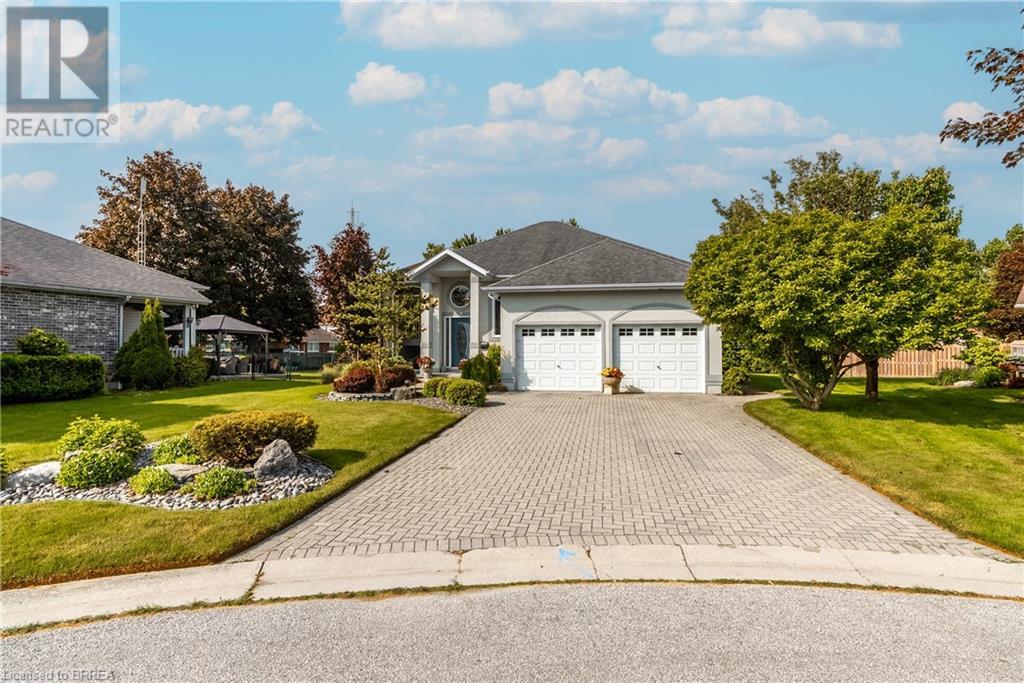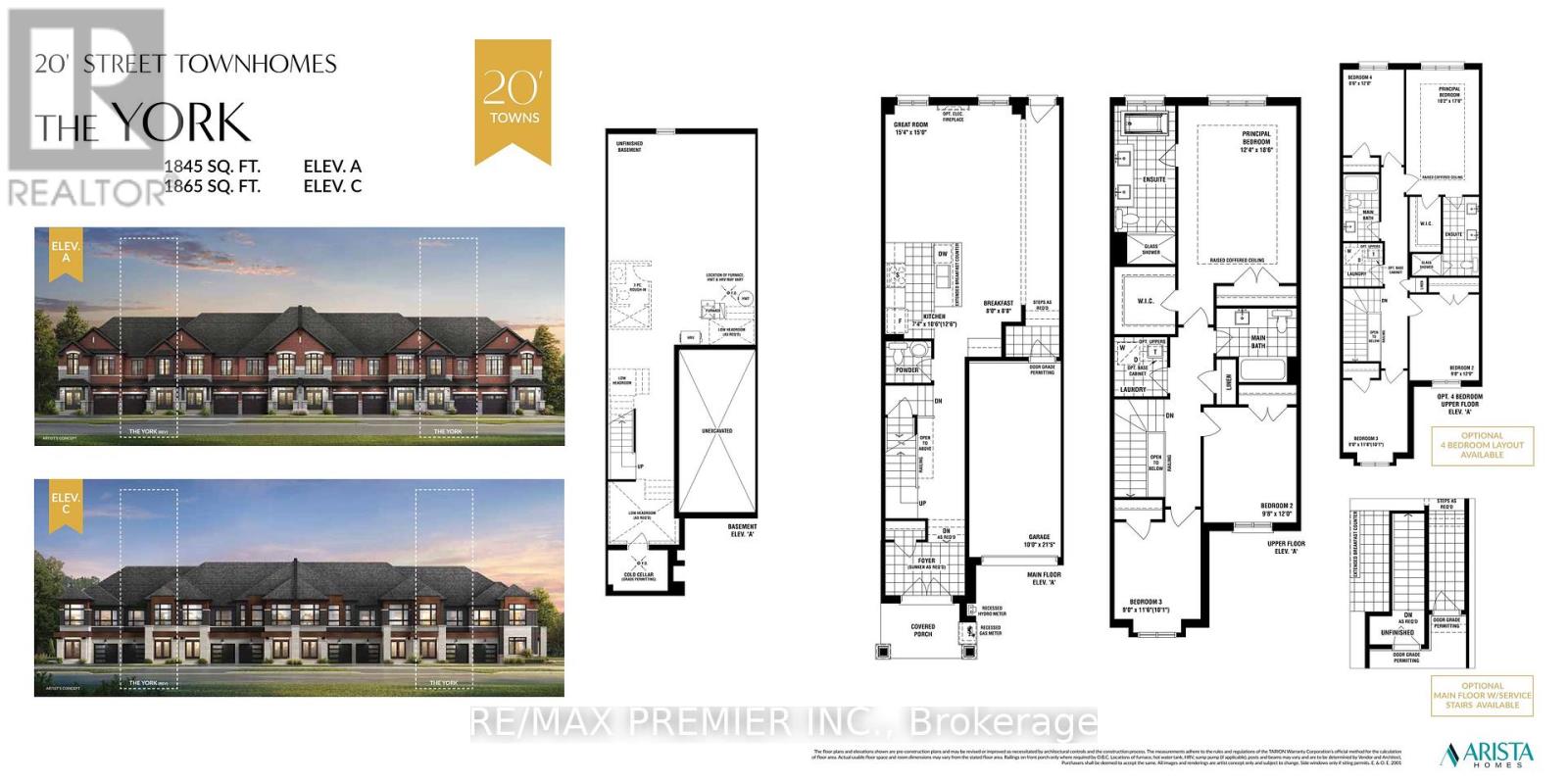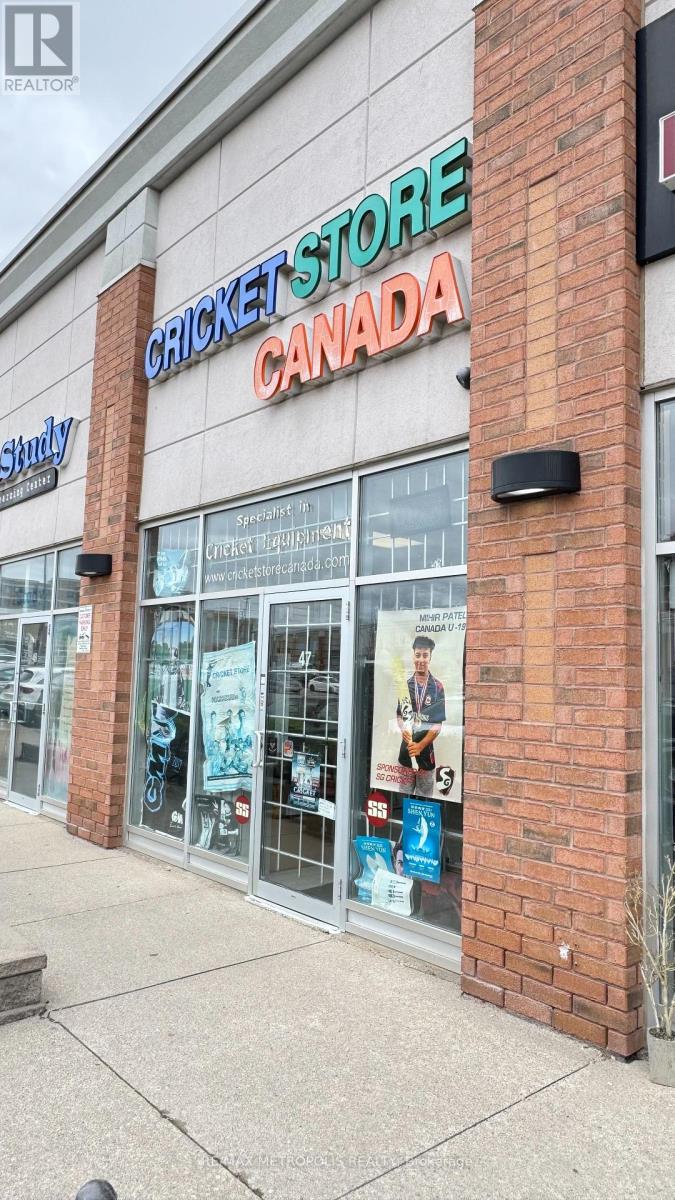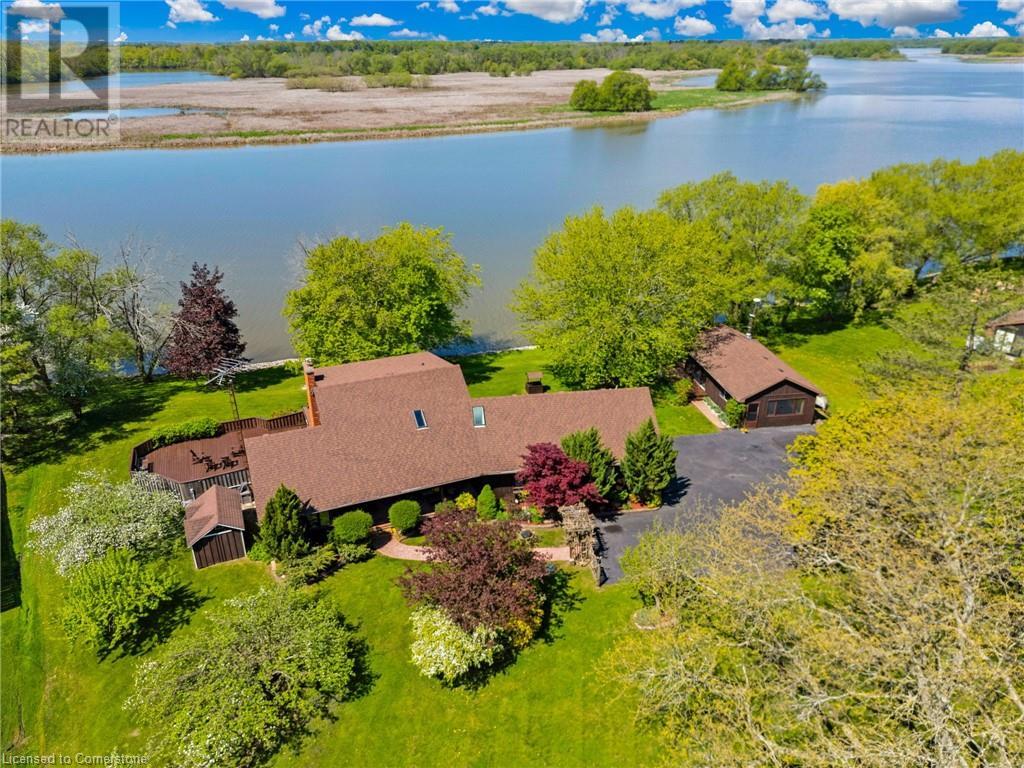7 Westminister Court
Chatham, Ontario
Location, location! Located on a quiet cul-de-sac just minutes from shopping and schools, is this well-maintained raised bungalow that offers 3+1 bedrooms, 2 full bathrooms and a double-car garage with cedar lined backyard for privacy. The sunlit foyer offers large windows cascading in pools of natural light as you make your way up to the large formal living room and dining area that's perfect for hosting family gatherings. Just steps away is a well laid out eat-in kitchen that offers ample cabinet and counter space, with sliding patio doors that lead out to the perfect space to BBQ during warm summer months. The main floor offers a large primary bedroom with double closets and an ensuite privilege bathroom. Two additional bedrooms with large windows complete the upper level. Make your way to the lower level recreation room with fireplace, full 3 pc bathroom and bedroom that can also be used for a home office or den. The unfinished space is spacious with utility and laundry, and can really add to the square footage of the home if finished. This one-owner home has been well cared for and offers a premium location for any family. (id:62616)
22 Raja Street S
Brampton, Ontario
This Freehold Brand New!!! A 2-storey, Pre-Construction Townhome is offered by Award-winning Arista Homes, with 9ft ceilings throughout. The open-concept, sun-bright main floor features a family-sized Kitchen with Granite Counters complete with Centre Island overlooking an oversized Great Room perfect for entertaining. The second floor offers a sizable Primary Bedroom which boasts a generously sized walk-in closet and a 5pc ensuite with a stand-alone tub and oversized glass shower complete with window. The spacious 2nd and 3rd bedrooms are a designer-rich finish. Laundry is conveniently located on the second floor. Double-door entry and oversized windows provide a rich exterior finish. Complete with energy-efficient Heating, and AC/HRV systems, all backed by the 7-year Tarion Warranty make this turnkey home ideal for families and investors. 3 and 4-bedroom plans available from 1840 sqft. "THIS IS NOT AN ASSIGNMENT SALE" (id:62616)
11 Robert Wilson Crescent
Georgina, Ontario
Welcome to this stunning 4-bedroom, 3-bathroom detached all-brick home in the heart of Georgina. This beautiful residence boasts an open concept floorplan that is perfect for modern living. The west-facing orientation ensures that the home is bathed in natural light, creating a warm and inviting atmosphere.The kitchen is a chef's delight with stainless steel appliances, a large island, and an eat-in area, seamlessly flowing into the great room and dining room. The main floor features elegant hardwood floors, while the second floor is adorned with sleek laminate flooring.The spacious bedrooms offer plenty of room for relaxation, with the primary bedroom featuring a luxurious ensuite bathroom. An upstairs laundry room adds to the convenience of this home.Step outside to enjoy the wood deck in the backyard, ideal for outdoor entertaining on the spacious lot. Cozy up by the gas fireplace during cooler evenings.This home is perfect for those seeking comfort, style, and convenience in a prime Georgina location. Don't miss the opportunity to make it yours! (id:62616)
44 Vanity Crescent
Richmond Hill, Ontario
Location, Location, Location! Sun-filled freehold townhouse on a quiet crescent just steps from Yonge Street. Walk to schools, transit, restaurants, and shops. Close to Langstaff go station and Viva bus terminal with direct access to the subway. A commuters dream! This well-maintained home features hardwood floors throughout! No carpet! Freshly painted throughout! The ground-level family room walks out to a private, fenced backyard. The spacious kitchen includes stainless steel appliances, an eat-in area, a built-in TV shelf and a breakfast bar. Enjoy direct access to the garage from the family room. Upstairs, the large primary bedroom features a 4-piece ensuite and walk-in closet. 2 other bedrooms share another 4pc bathroom. The professionally finished basement includes an oversized crawl space for exceptional storage. Updates & Features: Roof (2014)High-efficiency furnace (2015)Owned tankless water heater (2015), California shutters, 3 New toilets, Garage door opener with remote. This is a rare opportunity to own a move-in ready home in a prime location. Don't miss it! (id:62616)
1400 Blackmore Street
Innisfil, Ontario
Step into sophistication with this 4 bedroom 3 bathroom executive home that offers the perfect blend of comfort, style & smart innovation. Situated on a beautifully landscaped lot in a sought-after neighborhood, this home offers an extraordinary lifestyle both inside & out. From the moment you arrive, the attention to detail is evident-meticulous landscaping, exterior pot lights, an extended 4-car driveway & an insulated garage door. Inside, the main level is an entertainers dream, anchored by a chef-inspired kitchen complete with granite countertops, a custom tile backsplash, gas stove & premium stainless steel appliances. Designed with both form & function in mind, this space flows seamlessly into a warm and inviting family room adorned with a gas fireplace & designer finishes. The expansive primary bedroom retreat offers a serene escape, a spa-inspired ensuite bath with a soaker tub, double vanity & a glass shower, along with a walk-in closet offering custom storage solutions. Whether you're starting your day or winding down, this private sanctuary delivers the peace & privacy you deserve. Additionally, you'll find 3 further bedrooms, a full bath & the added convenience of an upper-level laundry room. A private side entrance, with porch, to the lower level enhances the home's versatility, offering exceptional potential for a custom in-law suite, without compromising privacy or style. Step outside & you'll find your own private resort-style retreat: unwind under the gazebo, soak in the hot tub or entertain guests on the deck with a dedicated gas BBQ hookup. A heated shed adds versatility for use as a studio, workshop, or seasonal storage. Additional highlights include a gas heater in garage, humidifier, Life Breath air system & more - all curated to offer an elevated lifestyle. This exceptional property offers a rare combination of space, sophistication, and smart functionality - truly a turn-key luxury home built for the way you live today. (id:62616)
3201 - 7895 Jane Street
Vaughan, Ontario
Introducing Suite 3201 at 7895 Jane St - a spacious 1 bedroom condo that offers east exposure with no other buildings obstructing your view or invading your privacy - an unobstructed private oasis on the 32 floor! The property also features a large balcony, 1 parking space, and 1 locker! This is your chance to own a beautiful home in the heart of Vaughans vibrant downtown core, just steps from the Vaughan Metropolitan Centre (VMC) Subway Station. Enjoy easy access to downtown Toronto, York University, and major highways (400 & 407). The bright, open-concept layout is enhanced by floor-to-ceiling windows, offering plenty of natural light. The kitchen is perfect for both cooking and entertaining! Whether you're commuting to work or enjoying the city, you're just 30 minutes by subway from downtown Toronto or a quick ride on the Viva Next BRT! Building amenities include 24-hour concierge service, a fitness centre, yoga studio, spa with a whirlpool, steam room, and sauna, two dining rooms with private kitchens, a lounge and bar, outdoor BBQ and lounge area, a theatre room, tech room, games room, guest suites, and visitor parking everything you need to live comfortably and in style! **EXTRAS** Freshly Painted! 1 Parking And 1 Locker! Full Size Washer and Dryer! (id:62616)
112 - 900 Bogart Mill Trail
Newmarket, Ontario
Exceptional 2 Bedroom 3 Bath, 1333 sq ft Condo available at "Reflections on Bogart Pond", with 2 car Parking and locker. This elegant and spacious unit has it all to enjoy peaceful days with amazing amenities. Enjoy your covered private 360 sq ft terrace with an amazing water view, elegant forest and tranquil trails to explore. This sought after building has secure entry, lobby, party room/games room, gym, guest suite, lockers, outdoor patio with BBQ's, underground parking and visitor parking. This beautiful secluded location is very close to the 404, shopping, restaurants, transit, Magna Centre, Southlake Hospital, Historic Main Street, and any other amenity you may wish for. **EXTRAS** All Appliances and Utilities are As/Is - Fridge, Stove, Fan hood, Microwave, Stackable Washer/Dryer, Furnace, A/C,Water Heater. California Shutters, 2 Underground parking spots (48&49), One locker (139). Outside Water is also included for this ground floor unit. (id:62616)
47 - 45 Karachi Drive
Markham, Ontario
Prime Ground-Level Retail Space for Lease in the Heart of Markham! An excellent opportunity to lease a high-exposure, ground-floor retail unit in one of Markham's busiest shopping centres. This versatile space is ideal for a wide range of commercial uses and offers exceptional convenience and accessibility. Key Features: * Ground-level unit with excellent street visibility * High foot traffic and strong vehicle exposure * Finished washroom and corner office space * Plenty of free parking available for customers * Quick easy access to Highway 407 Surrounded by Major Retail Anchors:COSTCO, WALMART, CANADIAN TIRE, HOME DEPOT Ideal For:Healthcare Services, Real Estate or Mortgage Offices, Travel Agencies, Insurance Brokers, Accounting & Tax Professionals, Immigration Consultants, Tutoring Centres, Music Schools, Legal Services, Dental Offices, Electronics & Mobile Retailers, and more. Don't miss this opportunity to establish your business in a high-traffic, highly visible location perfect for growth and long-term success. (id:62616)
1710 - 1328 Birchmount Road
Toronto, Ontario
Welcome to 1710 - 1328 Birchmount Rd, Toronto a beautifully upgraded and move-in-ready 2-bedroom, 2-bath condo for lease in the vibrant heart of Scarborough. Perfect for working professionals, small families, and couples, this modern unit offers the ideal blend of functionality, luxury, and location. Situated in a clean, secure, and well-managed condo building, this home delivers everything you need for comfortable city living in one of Torontos most accessible neighborhoods. Designed with builder-quality upgrades, this nearly new condo features an open-concept layout with a sleek modern kitchen, complete with quartz countertops, stylish backsplash, stainless steel appliances, a built-in dishwasher, and microwave. The kitchen offers generous prep space, doubles as a breakfast bar, and makes entertaining easy and efficient. The primary bedroom includes a full closet and a private 4-piece ensuite bathroom, offering a quiet retreat for relaxation. A second spacious bedroom is perfect for guests, kids, or a dedicated home office. Throughout the unit, large windows allow plenty of natural light, and a private balcony with unobstructed views provides the perfect setting for morning coffee or evening sunsets. Additional features include in-unit laundry, ample storage, 1 underground parking space, a personal locker, and bike storage. Residents enjoy access to premium condo amenities, including a gym, party room, and 24/7 concierge service with controlled entry for peace of mind. Located just steps from the TTC, with 24-hour bus routes right at your door, this home offers direct transit links to Kennedy Station, Warden, and the Yonge subway line. You're only minutes from Highways 401, 404, and 407, as well as Scarborough Town Centre, Centennial College, University of Toronto Scarborough Campus, pharmacies, grocery stores, and local dining. Whether you're commuting, studying, or working from home, this location ensures you're always connected in a prime Toronto location! (id:62616)
35 Haldimand Road 17
Dunnville, Ontario
Unrivalled Grand River waterfront estate in a rarely offered location! Nestled along the serene, winding riverbanks, this 1.75 acre lot boasts a custom two storey home + a charming detached studio. A tree-lined, pave driveway gracefully ushers you into this elegant home (1982sf) featuring three bedrooms, 3 baths – two bedrooms upstairs with river vistas serviced by a modern 4pc bath, plus a coveted main level master suite with a 4pc ensuite. Step into a foyer with a soaring vaulted ceiling flowing into an elegant living/dining room area adorned with flawless hardwood floors, n/g fireplace, and expansive windows framing postcard-perfect riverviews. Large eat-it kitchen dazzles with granite countertops, porcelain tile floors, peninsula island, and ‘breakfast buffet’ sitting area. A versatile sunken family room connects seamlessly to mudroom/laundry room combo completed with 2pc bath. Unwind in the screened sunroom, savouring evening cocktails against stunning sunsets, or entertain on the sprawling south-facing rear deck (1213sf), ideal for summer parties & bbq-ing after a long day boating on the river. Full, & partially finished basement is available as you wish. The detached studio (520sf) with its’ cathedral ceiling, cozy woodstove, 2pc bath, and private deck (252sf) is a perfect retreat for an in-law suite, home office, or ‘ultimate mancave’. Bonus: n/g back up generator, AC ’23, newer roof, 200AMP, leafguard, n/g forced air furnace, owned HWT, attached double garage. Truly rare opportunity to own perhaps one of the finest riverfront settings in Dunnville – a timeless blend of luxury and tranquility. (id:62616)
1612 - 2365 Kennedy Road
Toronto, Ontario
Welcome to a very spacious and Renovated 2 bedroom and 2 bathroom unit. Tridel Building. Newer Laminate Floor & freshly painted throughout! Beautiful unobstructed Views. The apartment Building major intersection is Sheppard/Kennedy, conveniently located Close to 401, Walking distance to Go Station, Agincourt Mall, Medical Building, Stores, Golf Course & More! 1 Parking spot included. ALL Utilities & Cable TV, Internet are All Included In Maintenance Fees! (id:62616)
709 - 39 Pemberton Avenue
Toronto, Ontario
Approx. 919 Sf (As Per Builder) 2 Bedrooms 2 Bathrooms, 1 Parking & 1 Locker W/East views. Direct access to Finch Station & GO bus. Building amenities include 24 Hrs concierge, exercise room, party room & visitor parking. Steps to all amenities, parks, shops & schools. No Access Card Provided By Lessor, At Cost To Lessee. No Pets, No Smoking & Single Family Residence To Comply With Building Declaration & Rules. (id:62616)












