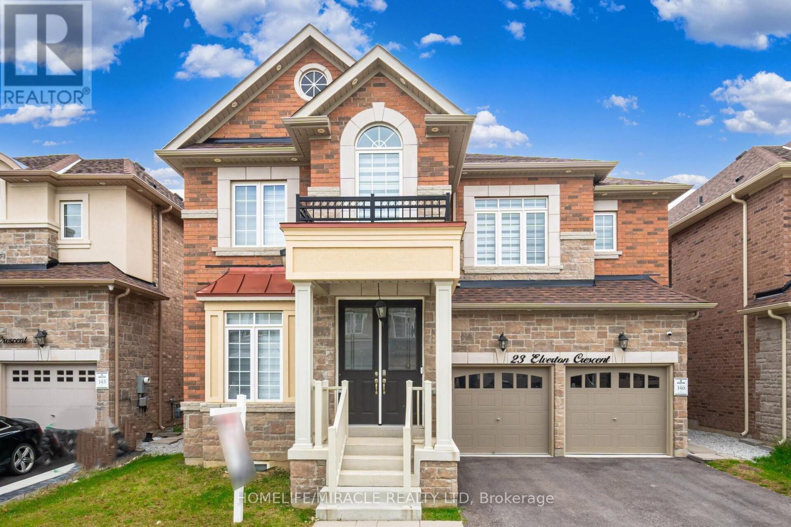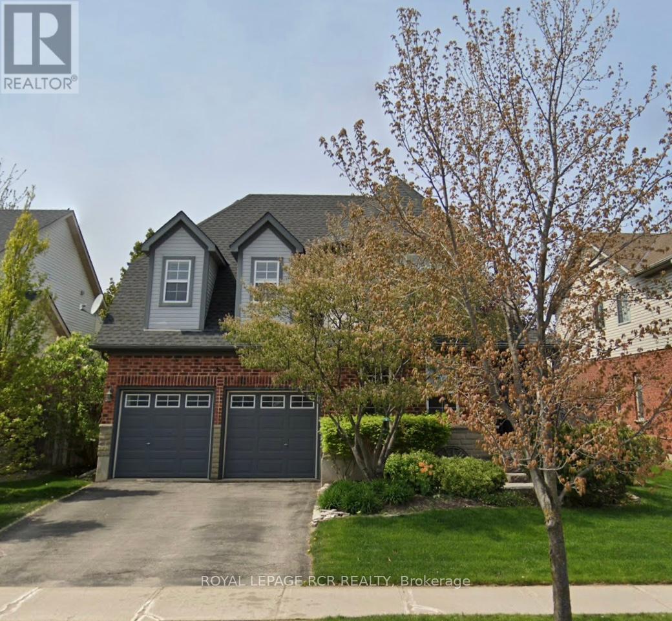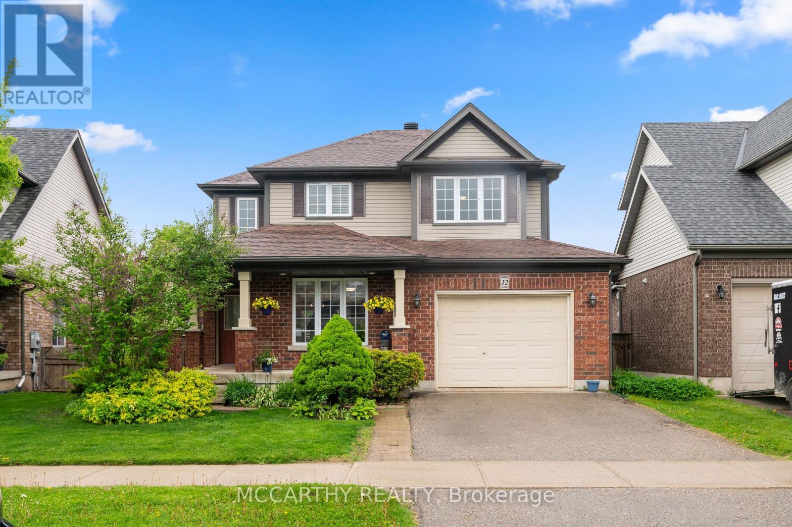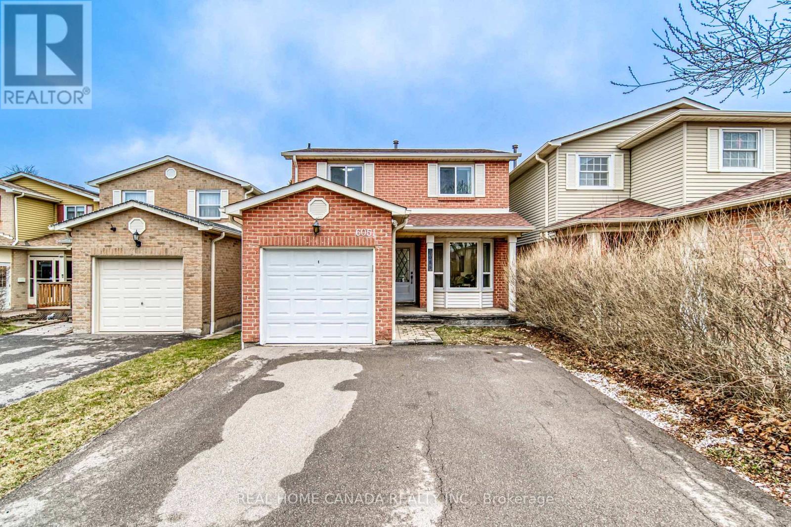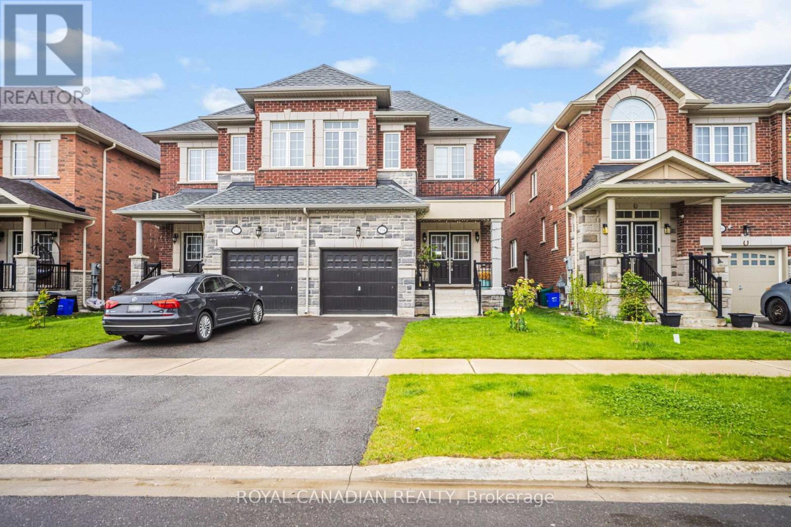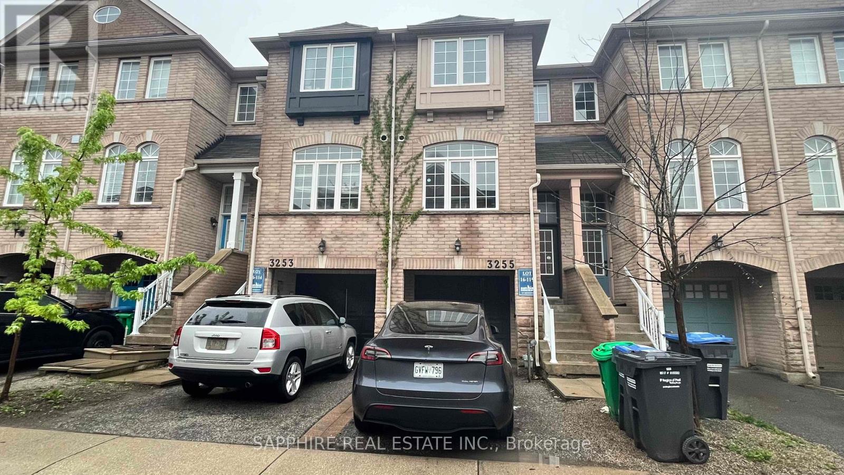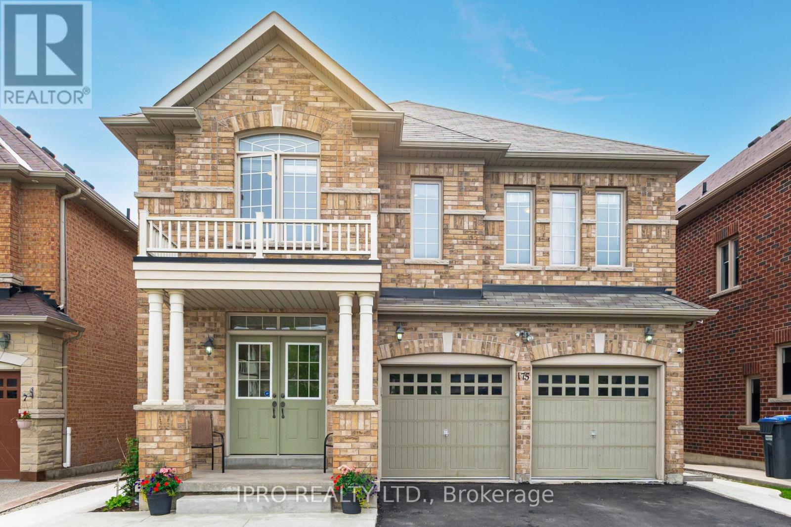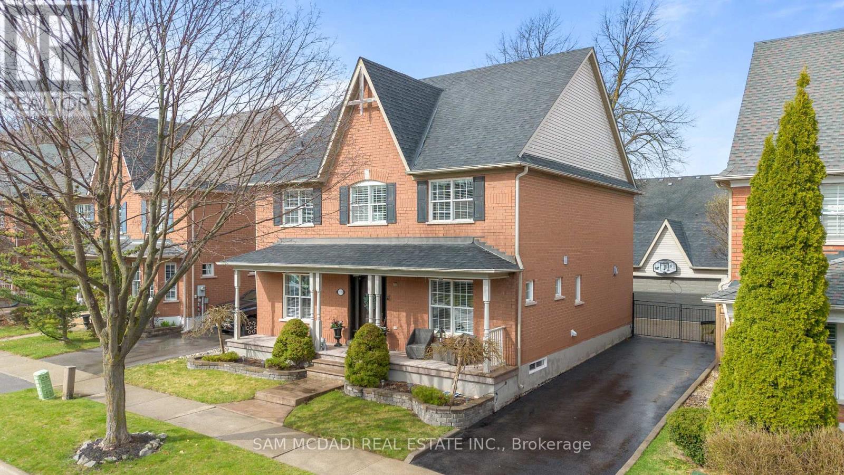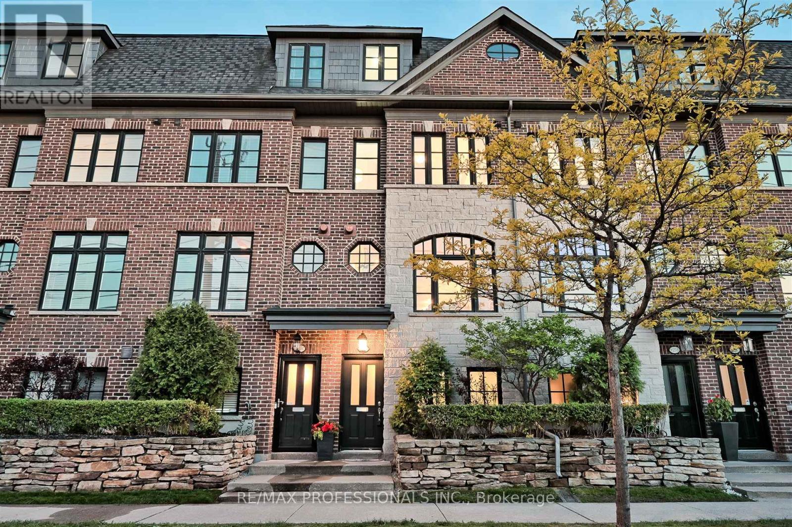1618 Stockbridge Court
Mississauga, Ontario
Lovingly maintained by the current owners for 20+ years, this ULTRA RARE two storey model features main floor primary bedroom, 9ft ceiling on the main floor with vaulted ceiling in the foyer and dining room, over 2000 sqft, 2 additional upstairs bedrooms, and 3 bathrooms. Carpet free with laminate flooring throughout, freshly painted with neutral colours, and large bright windows. The spacious eat-in kitchen has been renovated and features dark modern cabinetry, granite countertops, double under mount sink, gas range, and large extended counter for dining with drop pendant lighting. The formal dining space is open to above, and large open concept living room just off the kitchen, perfect for entertaining. Take the hardwood stairs to the second level featuring upper level laundry, 2 large additional bedrooms one with 4 piece semi-ensuite, and the other with walk in closet. Open to below, a spacious loft - the perfect work from home space. Walk out to the expansive pool sized backyard, 126 ft deep at its longest point and backing onto the ravine with Levi Creek walking trail close by. Beautiful landscaping with mature trees, large deck for entertaining, flagstone walk way, golf course green grass, stone fire-pit, and ample flagstone lined vegetable gardens - ready to be planted to your liking. Very rare offering - homes on Stockbridge Court do not come up for sale often. A quiet, mature tree lined, family friendly court just steps to lush walking trails, shops, restaurants, and public and catholic elementary schools. A commuter's dream - minutes to the 401 and 407. (id:62616)
78 Candy Crescent
Brampton, Ontario
WELCOME TO 78 CANDY CRES..ALL BRICK FULLY DETACHED HOUSE..3+1 BEDROOMS AND 2 FULL WASHROOMS ON SECOND FLOOR..SEPRATE LIVING/DINNING AND FAMILY ROOM..4 WASHROOMS..DOUBLE CAR GARAGE..BRAND NEW FLOORING,POT LIGHTS,DRIVEWAY...FRESHLY PAINTED WITH NEUTRAL COLORS..POT LIGHTS ..ONE BEDROOM FINISHED BASEMENT WITH KITCHEN AND 3 PC WASHROOM..STORAGE SHED IN THE BACKYARD..LOTS OF SUNLIGHT IN THE ENTIRE HOUSE..SEEING IS BELIEVING..SPARKLING CLEAN ..WONT LAST LONG.. (id:62616)
23 Elverton Crescent
Brampton, Ontario
This impeccably maintained 5160 sq ft of living space in a detached residence welcomes you with a double-door entrance and offers a spacious, well-designed layout. The main level features formal living and dining areas, a private office/den enclosed with a French door, a warm and inviting family room with a gas fireplace and waffle ceiling, a beautifully upgraded modern kitchen complete with a gas stove, glass-front display cabinets with crown moulding, quartz countertops, and spot lighting. Additional touches such as wrought iron spindles and upgraded baseboards enhance the home's sophisticated character. Upstairs, five generously sized bedrooms each enjoy direct access to a bathroom, ensuring both comfort and privacy. The luxurious primary suite features a large walk-in closet and a lavish six-piece ensuite with a dedicated makeup vanity space and a separate shower. Hardwood flooring adds elegance to the main level. The home also features a legal two-bedroom basement apartment, complete with its own living and dining areas, an electric fireplace, a kitchen with pantry storage and pot lights, making it ideal for generating rental income. An additional recreation area, complete with a separate bedroom and bathroom, is reserved exclusively for the homeowner's use. Laundry facilities are thoughtfully located in a shared basement area, while an additional laundry setup on the main floor provides added convenience for the owners. Perfect for large families or those seeking flexible living arrangements, this property blends functionality with income potential. With countless upgrades throughout, this home is truly a must-see. (id:62616)
69 Spencer Avenue
Orangeville, Ontario
Exceptional Lincoln Model with Inground Pool in Settlers Creek! Welcome to this one-of-a-kind Lincoln model, offering nearly 3,000 sq ft of beautifully finished living space in one of Orangeville's most desirable neighbourhoods. With 3+1 spacious bedrooms and 4 bathrooms, this home is thoughtfully designed for comfort, style, and functionality. The main floor features an open-concept layout thats perfect for modern family living. The eat-in kitchen overlooks the backyard oasis and flows seamlessly into the family room with its cozy gas fireplace, ideal for entertaining. You'll also find both a separate living room and a dining room complete with hardwood floors. This home offers the perfect blend of open space and defined rooms. Upstairs, the generous bedrooms include a spacious primary suite with a 4 pc ensuite and his and hers closets...plus two additional bedrooms. The professionally finished basement adds even more versatility with an additional bedroom, full bathroom, and flexible living area for guests, teens, or working from home. BUT the true showstopper? The backyard retreat. Enjoy an inground saltwater pool with cascade waterfall, built-in lighting, and a gas heater, all surrounded by mature perennial gardens that offer privacy and seasonal beauty. Quick closing available enjoy the pool this summer! Located in the heart of Settlers Creek, close to schools, parks, and everything Orangeville has to offer. (id:62616)
7 Wadsworth Circle
Brampton, Ontario
Welcome to 7 Wadsworth Circle Located in Sought After Area of Snelgrove in Brampton Features Front Yard with Great Curb Appeal with Beautiful Stone Floor...Large Sitting Area on Front with Enclosed Spacious Porch Leads to Grand Foyer and Spacious Mud Room with Double Coat Closets...Direct Access to Garage...Formal Extra Spacious Living Room with French Doors Full of Natural Light Perfect for Large Family Gatherings with Friends and Family...Dedicated Dining Room, Great for Family Dinners...Large Chef's Kitchen and Breakfast Area Walks to Cozy Family Room with Fireplace walks to Beautiful Large Deck Comes with Patio Furniture and BBQ Hutch Comes with BBQ and BBQ Gas Line Installed Perfect for Outdoor Entertainment...121' Deep LotWith 2 Garden Sheds for Storage and Refreshing Balance of Grass for Gardening or Relaxing Mornings or Simply Enjoy Outdoor Space .4 Generous Sized Bedrooms on 2nd floor with 2 Full Washrooms...Primary Washroom with 4 Pc Ensuites comes with Extended Walk in Closet...Professionally Finished Basement with Huge Rec Room/Bedroom/Full Washroom Perfect for Growing Family or Indoor Entertainment with Family and Friends...Double Car Garage with 4Parking on Driveway...Upgrades Include: Hardwood Floor on Living/Dining and second floor and(2018), Crown Moulding, Pot Lights, Main Floor and second floor Washroom's Vanity (May 2025),Basement Vinyl Floor (Apr 2025), ALL Stairs from Main Floor to 2nd Floor AND Basement (2025),Ready to Move in Home with Lots of Potential!!! (id:62616)
12 Clarke Avenue
Orangeville, Ontario
Bright, Modern & Move-In Ready! This beautifully upgraded home offers comfort, style, and functionality in every space. Step inside to a freshly painted main floor featuring hardwood flooring, pot lights, and an open-concept layout filled with natural light. The upgraded kitchen showcases new quartz countertops, a stylish tiled backsplash, new range hood, and extended cabinetry perfect for cooking and entertaining. Walk out directly from the kitchen to a large elevated deck with stairs to the fully fenced backyard, ideal for family time and outdoor gatherings. Enjoy family meals in the spacious dining area, enhanced by the warm glow of the gas fireplace creating the perfect ambiance for cozy evenings then unwind in the inviting living room for relaxed, end-of-day comfort. Upstairs, enjoy the convenience of a spacious second-floor laundry room and a unique Jack & Jill bathroom connecting the secondary bedrooms ideal for kids or guests. The primary suite is a peaceful retreat with a spa-like ensuite, offering the perfect escape after a long day. The finished walkout basement adds even more living space, complete with a wet bar and walk-out to large deck, ideal as an in-law suite, home office, or entertaining area. Tasteful landscaping, an oversized front porch, and a welcoming entryway give this home fantastic curb appeal. Located in a family-friendly area near Headwaters Hospital, Island Lake Public School, Island Lake Conservation trails, shopping, and Highways 9 & 10 perfect for commuters. Don't miss your chance to own this thoughtfully upgraded, turn-key home in one of Orangeville's most desirable neighbourhoods! (id:62616)
6051 Fullerton Crescent
Mississauga, Ontario
Beautiful detached home located in the high-demand area of Meadowvale! This Home Features 3 Bedrooms, 3 Baths, The basement with separate entrances can be converted into a second unit. Hardwood And Ceramic On Main Floor And Oak Staircase, pot lights throughout, Liv.Room Combined With Din.Room And W/O huge deck in Fenced Yard. Bright Kitchen,Granite Counters & Ceramic Backsplash, Spacious Mbrm, 5Pcs Semi Ensuite & Walk In Closet. .Situated in a tranquil neighborhood, just steps from Piper's Heath Golf Club, close to schools, parks , Shopping & public transportation. Conveniently located near Hwy 401/403/407 (id:62616)
104 Branigan Crescent
Halton Hills, Ontario
Luxury living awaits you in this stunning Georgetown residence, showcasing an elegant stone and brick exterior with a grand double door entry that creates a dramatic first impression. Less than 5 years old, this beautifully upgraded home offers 2,123 square feet of thoughtfully designed living space (as per builder floor plan), combining sophisticated style with everyday functionality. Step into an expansive open-concept layout where the full-sized, chef-inspired kitchen is the heart of the home featuring Quartz countertops, stainless steel appliances, including a gas cooktop, built-in oven, and wall-mounted microwave, all designed to elevate your culinary experience and ample space for cooking and entertaining. The kitchen flows seamlessly into a spacious great room enhanced by hardwood flooring, and a cozy gas fireplace, creating a warm and inviting setting for gatherings. Soaring 9-foot ceilings on the main floor add to the home's bright and airy feel, while the convenient main floor laundry offers added practicality. The luxurious primary bedroom serves as a peaceful retreat, complete with a large walk-in closet and a spa-like 5-piece ensuite bath that includes a Jacuzzi tub, separate shower, and double Sinks. All bedrooms are generously sized, providing comfort and space for the whole family. With over $20,000 in premium builder upgrades, every corner of this home has been carefully crafted with quality and detail in mind. Situated in one of Georgetown's most desirable neighborhoods, this home is close to top-rated schools, scenic parks, shopping, and all essential amenities. Whether you're entertaining guests or enjoying a quiet night in, this home delivers both elegance and convenience. Don't miss your chance to experience elevated living in this exceptional property! (id:62616)
3255 Redpath Circle
Mississauga, Ontario
PRICED TO SELL, Beautifully Maintained 3+1 Bedroom Townhouse in the Sought-After Lisgar Community of Mississauga. Spacious 3+1 Approximately 1,700 Sq Ft , High Ceilings, Abundance of Natural Light. The Main Floor Features a Separate Dining Area, a Bright Living Room WITH PRIVATE BALCONY. BRAND NEW KITCHEN, QUARTZ COUNTERTOP AND BACKSPLASH, Breakfast Area and a Wide Countertop Perfect for Breakfast Bar Stools, LARGE Bedrooms, BRAND NEW VANITIES IN WASHROOMS. Primary Bedroom With a Walk-In Closet and a Private Ensuite Bathroom. HARDWOOD FLOORS all over, Brand New Vinyl Tile Flooring in Kitchen, Washrooms, Entrance. Freshly Stained Oak Stairs. The Ground-Level Family Room is a Walk-Out to the Spacious Backyard, Can be converted to 4th Bedroom, Home Office, or Entertainment Space. Unfinished Basement Presents an Opportunity to Customize the Space to Your Liking. Modern Upgrades Such as Smart Switches, Upgraded Light Fixtures, and a Fresh Coat of Paint Add to the Home's Charm.Situated in a Family-Friendly Neighborhood, Residents enjoy easy access to parks and recreation, as well as major highways and a GO Train station for commuters. Lisgar has great elementary schools, great secondary schools, elementary special programs, and secondary special programs. There are 10 public schools and 11 Catholic schools serving this neighbourhood. Click Virtual tour link to see the The special programs offered at local schools include French Immersion and International Baccalaureate.. Enjoy the Convenience of Nearby Shopping Centers, Including Meadowvale Town Centre, and Recreational Spots Like Lake Aquitaine Park. Commuters Will Appreciate Easy Access to Public Transit and Major Highways. Experience the Perfect Blend of Comfort, Style, and Location at 3255 Redpath Circle. See the Attachment and link to view detailed Report on Schools, Parks, Recreation, Transit and more. THIS HOME WILL NOT STAY LONG. ACT FAST TO AVOID DISSAPOINTMENT. (id:62616)
175 Bellchase Trail
Brampton, Ontario
Welcome to this stunning 6-bedroom, 4.5 bathroom walkout ravine lot home, lovingly maintained by the original owners. This spacious property is ideal for multi-generational families, featuring a main-level bedroom with a private 3-piece ensuite perfect as a secondary primary bedroom. The open-concept layout on the main floor includes a big bright kitchen with ample cabinets and open concept design with breakfast area. The inviting living and dining room and spacious and bright family room are perfect for family gatherings and entertaining. Upstairs, you'll find 5 large bedrooms, including a generous primary suite with two walk in closets and a luxurious 5 piece ensuite bathroom. With 3 full bathrooms and a large laundry room on the second floor, there's no shortage of convenience for the whole family. The unfinished walkout basement offers exciting potential with builder-side and back entrances, creating the perfect opportunity for a secondary unit or additional living space. The beautiful backyard is a true highlight, with a Walkout Ravine lot providing privacy and access to scenic trails, a perfect space for relaxing or outdoor activities. (id:62616)
7174 Upton Crescent
Mississauga, Ontario
Welcome to 7174 Upton Crescent - Tucked into the charming and sought-after pocket of Levi Creek, this beautifully renovated 4 bedroom, 4+1 bathroom home is the perfect blend of luxury, comfort, and functionality. From the moment you step inside, you'll be greeted by rich hardwood floors, smooth ceilings, crown moulding and a thoughtfully updated layout designed for modern living. The heart of the home an incredible chefs kitchen features premium finishes, granite counters and centre island, ample cabinetry, and space to gather and entertain in style. A dedicated main floor office offers the perfect work-from-home setup, while the fully finished basement provides a bedroom, full bathroom and a spacious open-concept area ready for your home theatre, gym, or playroom vision. Step outside to your private backyard oasis: a saltwater pool with a newer liner, pump, and heater perfect for summer lounging and weekend BBQs. The detached 2-car garage adds both convenience and curb appeal. Homes in this quiet, family-friendly neighborhood don't come up often especially ones this turnkey. This is your chance to live in one of Mississauga's most treasured communities. (id:62616)
825a Oxford Street
Toronto, Ontario
Welcome to this beautifully maintained 3+1 bedroom, 3-bathroom townhome offering over 2,000 sq ft of thoughtfully designed living space. Bright and airy with an open-concept layout, this home features 9 ceilings, large windows, and a cozy fireplace that adds warmth and charm to the main floor. The modern kitchen is perfect for casual meals or entertaining, showcasing granite countertops, stainless steel appliances, gas range, and a spacious island with breakfast bar seating. Step outside to your large deck equipped with a gas BBQ hookupperfect for summer gatherings. Upstairs you will find two well-proportioned bedrooms, a full bathroom, and the convenience of a dedicated laundry area. Above, the primary bedroom is a private retreat occupying the entire top floorspanning over 600 sq ft with both north and south-facing views. This expansive space features a walk-in closet, a luxurious 5-piece ensuite, and a walkout balcony. The lower level offers added flexibility with a bonus room ideal for a home office, studio, or guest space, along with an additional powder room for convenience. A rare double car garage with ample storage and workspace adds to the appeal. Ideally located in vibrant Mimico, you're just minutes from local shops, restaurants, transit, the QEW, and the Mimico GO Stationmaking it easy to access downtown Toronto and beyond. (id:62616)



