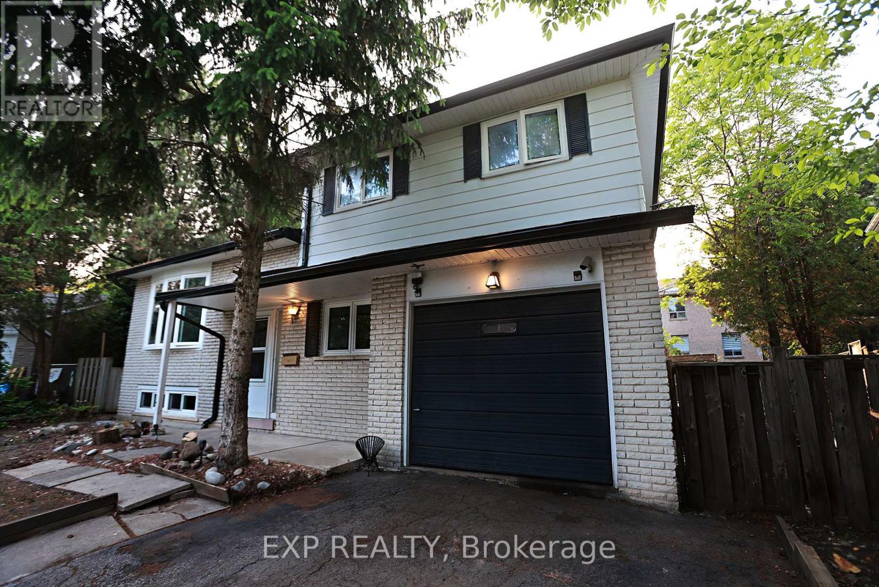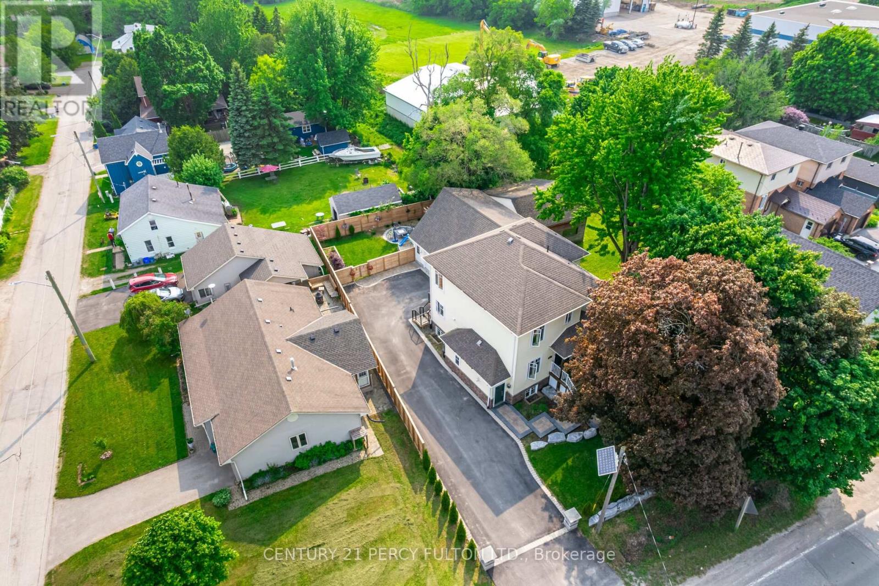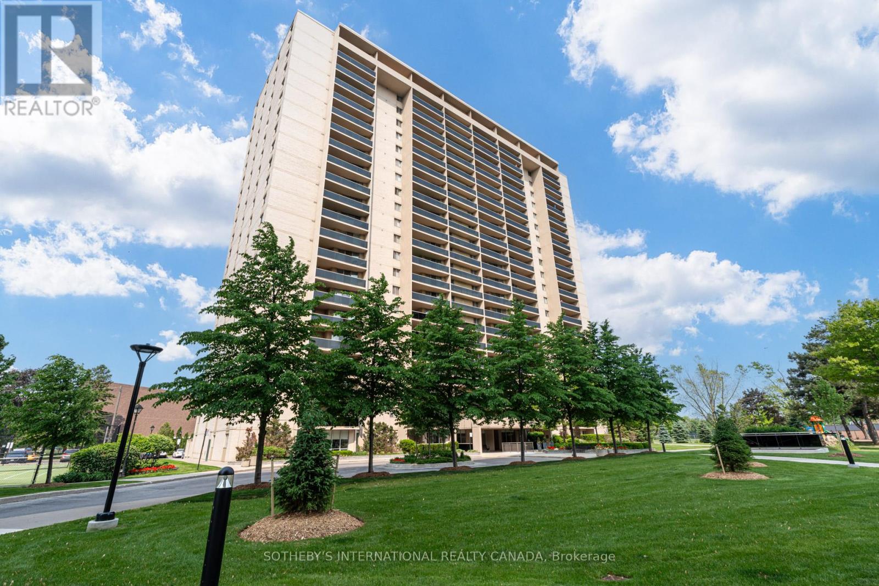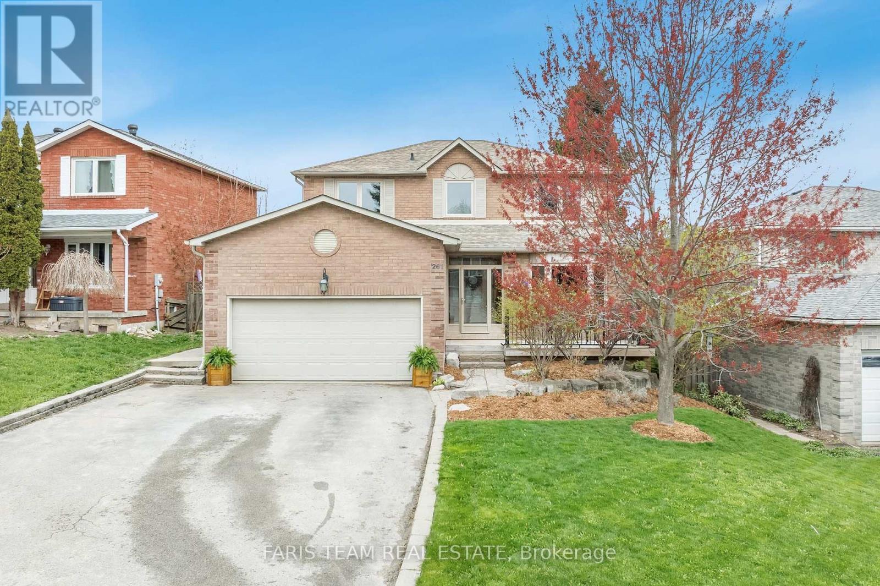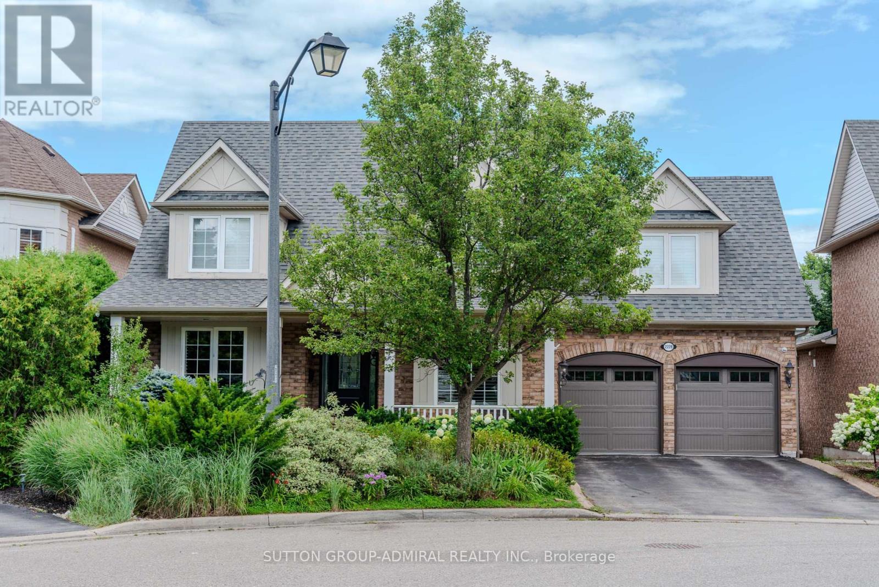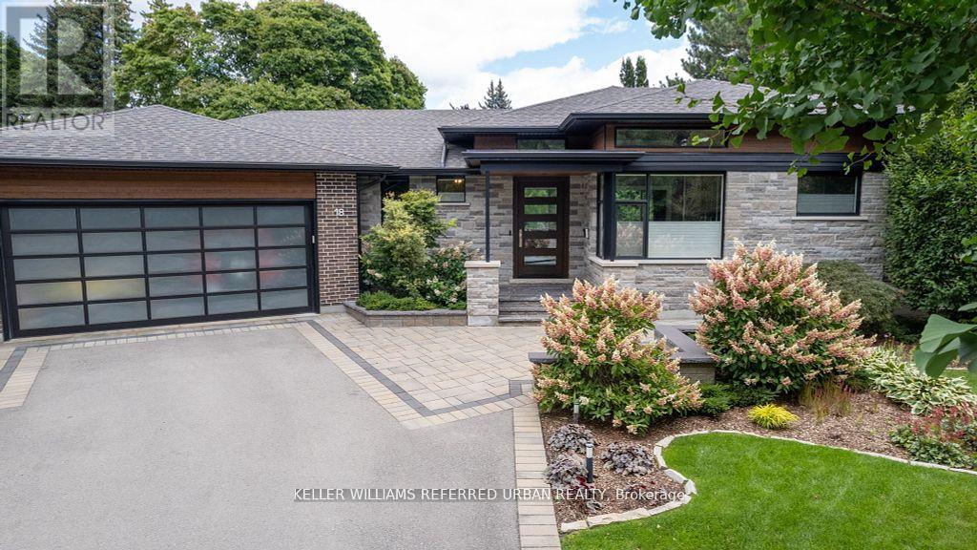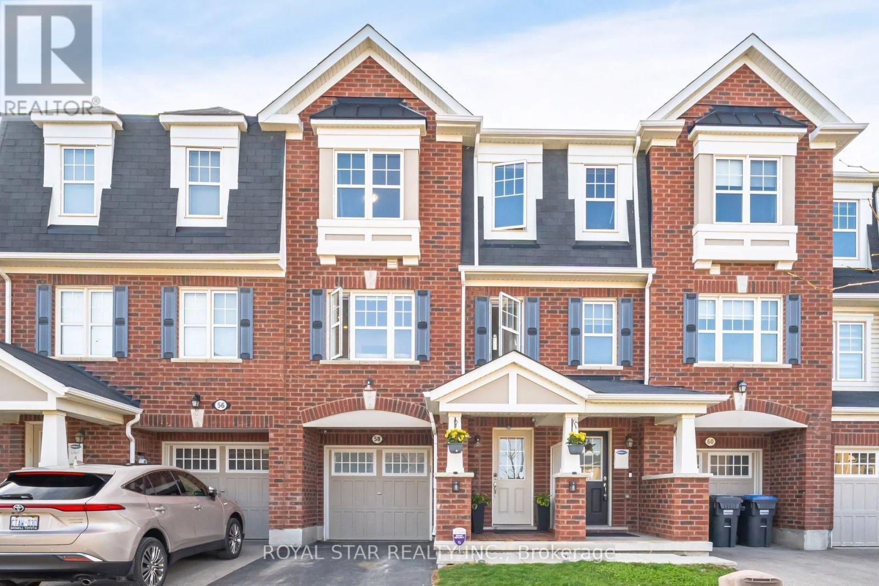1379 Christina Court
Burlington, Ontario
Opportunity knocks! Discover a rarely available fixer-upper on a quiet court in prestigious Tyandaga, Burlington. This spacious 4-level side split offers over 2,000 sq. ft. of potential, set on a large pie-shaped lot with a pool-sized backyardperfect for outdoor living and entertaining. Enjoy two rear doors, each opening to separate areas of the private yard, surrounded by mature trees. The home features 4+1 bedrooms, 2 bathrooms, and is ideally located close to shopping and convenient highway access. Bring your vision and transform this home in one of Burlingtons most sought-after neighbourhoods! (id:62616)
3541 Nutcracker Drive
Mississauga, Ontario
Offering over 2500 square feet of total living space in the highly sought-after Lisgar community of Mississauga, this beautifully upgraded 3+1 Bedroom Family Home is truly turn-key, offering exceptional value and comfort. With an impressive list of recently renovated items completed, this home is ready for you to move in and enjoy. From the moment you arrive, you'll notice the home's enhanced curb appeal, featuring a durable metal roof (2023), upgraded attic insulation (2023), new soffits (2023), downspouts (2023), and stucco (2023). Stylish exterior pot lights (2023) illuminate the facade, adding a warm and welcoming glow to the property. Step inside to discover a thoughtfully updated interior designed with both style and functionality in mind. The main floor boasts new flooring, creating a fresh feel. The kitchen has been tastefully updated with contemporary finishes and features newer stainless steel appliances, making meal preparation a joy. The powder room has been revamped with sleek fixtures, and a new staircase adds to the home's interior. The basement has undergone a remarkable transformation with many upgrades, all completed with City-approved permits (2019), ensuring quality & peace of mind for the new homeowner. Some of the upgrades include Vinyl floors, Mould resistant walls (Green sheetrock), Fire rated ceiling (TypeX sheetrock) & Sump Pump. Beyond the home's updates, the location is ideal for families. Top-rated schools such as Trelawny Public School & Lisgar Middle School are minutes away, providing excellent educational opportunities. Nature lovers will appreciate the nearby green spaces, including the Lisgar Meadow Brook Trail and Osprey Marsh, perfect for outdoor recreation and relaxation. This stunning home offers a rare combination of modern updates, tasteful design & prime location making it a fantastic opportunity for families in this vibrant community. No updating or upgrading needed. Just move in and enjoy! (id:62616)
210 Main Street N
Halton Hills, Ontario
* Custom Built, 10 Year Old 3 + 2 Bedrooms 4 Baths Detached Home On a 70 x 132 Ft Lot * Over $200,000 Spent in Upgrades in the last 5 Years * 300 Sq Ft Coach House/Studio On Top Of Garage With Hardwood Floors, Separate Staircase, 130 Inch Electronic Wide Screen, Projector, and In-Wall Sound System * 9 Ft Ceilings * Oak Stairs * Open Concept * Kitchen With Granite Counters * Dining Room With Wet Bar * Primary Bedroom With 6 Pc Ensuite * Office On 2nd Floor * Separate Entrance to Basement Apartment with 2 Bedrooms, Rec Room, Kitchen, & Heated Vinyl Floors * 8 Car Parking in Driveway * Front Yard Landscaping With Projection Lights * New Asphalted Driveway with Interlock Brick Border & Entrance Pillars With Built-In LED Lights * Private Backyard With Interlock Patio, Built-In BBQ, Gas Fire Pit, Pergola, & Vegetable Garden * Close to Schools, Shops, Restaurants, Minutes to Go Station, 2 Large Parks Nearby, Walk to Fairy Lake, Hwy 7 & More * (id:62616)
95 Vintage Gate
Brampton, Ontario
Welcome To This Beautiful Sun Filled Spacious Raised Bungalow Boasting 3 +1 Bdrms With 9ft Ceilings! A Large Front Covered Patio Provides A Nice Place To Enjoy A Cup Of Coffee, Step Inside To A Sizeable Foyer, A Main Floor That Features A Combined Large Living & Dinning Room, The Primary Bedroom Provides Comfort With A 4 Piece Ensuite With A Soaker Tub, There are 2 More Spacious Bedrooms And An Oversized Kitchen with Breakfast Bar, An Eat-In Area That Offers A Walk Out To The Private Backyard With A Multi Tiered Deck, A Natural Gas BBQ, A Gazebo, A Fully Fenced Yard, And An Above Ground Swimming Pool! The Basement Is Suitable For An In-law Suite With The Possibility Of A Separate Entrance, The Basement Boasts An Extra Large Living Space With 9 Ft Ceilings, A Kitchenette, 1 Bedroom, A 4 Piece Bathroom, Another Partially Finished Oversized Room With A Closet and Large Window, And A Workshop With Built In Shelves! This Home Is A Must See! Public transit, Grocery Stores, Shops, And Restaurants Are Just Moments Away. Schools Are Close And Commuters Will Appreciate The Proximity To Mount Pleasant GO Station And Quick Access To Highways 410 And 407, Making Travel Throughout The GTA Seamless. (id:62616)
595 Grant Way
Milton, Ontario
Pride of ownership is obvious in this stunning Arista 1331 sq.ft. freehold townhome! Spacious three bedrooms. Meticulously kept interior boasts main floor hardwood floors that lead to a large eat in kitchen featuring stainless steel appliances, with a walkout to a charming tumbled stone interlocking patio - your perfect spot for entertaining and relaxation! The combined living and dining room with the 9' ceilings feels airy and bright! Retreat to the expansive primary suite, complete with a luxurious 4 piece ensuite and a walk-in closet. Conveniently close to all amenities. Recent updates: Broadloom (2019); Air Conditioner (2021); Dishwasher, stove, roof shingles (2023); Garage door hardware (2024); Central Vacuum (2025). (id:62616)
1408 - 812 Burnhamthorpe Road
Toronto, Ontario
Have you been searching for a condominium that truly understands your need for generous living space and genuine comfort? Look no further than Suite. Unlike many properties where it is little more than an alcove, this exceptionally well- designed corner suite offers a truly functional and inviting den, perfectly situated off the eat-in kitchen. Originally a 3 bedrm layout, this suite has been converted to a spacious two-bedroom plus den, providing you with that coveted extra room for hobbies or simply a cozy TV room. Nestled in a prime south and west-facing position, this 1275 sq ft home is full of natural light and offers ample room to truly live and entertain family and friends without compromise. Its a perfect solution for those looking to simplify their lives without sacrificing the comforts of a larger home. Throughout the suite, quality laminate flooring provides a contemporary appeal that is both elegant and welcoming. In the eat-in kitchen, oak cabinetry has been updated with modern handles so minimal effort is needed for a personal refresh. Generous storage provided by the tall pantry. A convenient, large storage locker is located within the suite, complete with organizing shelving to keep everything tidy and accessible. This condominium offers the ultimate in worry-free living. Exceptional amenities offer new opportunities for enjoyment and engagement. (id:62616)
21 Vineyard Drive
Brampton, Ontario
Welcome to this exquisite 4 bedroom 3 bathroom Beverley model home in the prestigious community of Westfield in Brampton West! Upon entering this 2075 sqft open concept floor plan, you'll be greeted by an abundance of natural light, illuminating the spacious living area perfect for both relaxation and entertaining! The living room flows seamlessly into the gourmet kitchen which features a beautiful breakfast island with Quarts countertops, stainless steel appliances, and ample cabinet space for all your culinary needs! The large breakfast area walks out to the massive yard with so much potential! Upstairs the spacious master bedroom comes complete with a luxurious 5 piece ensuite bathroom and large walk-in closet. 3 additional bedrooms and a full bathroom provide ample space for family or guests, each room filled with natural light. Includes a great sized main floor laundry room, 9ft ceilings, Hardwood throughout, Oak stairs, and Quarts countertops. This property is ideally located near renowned Lions Head Golf Club Course, a massive kids park across the street with a basketball, volleyball, a new splash pad coming summer 2025 and more! In addition you'll find yourself just moments away from the community plaza with Chalo grocery store, Winners, Dollarama, day cares,fitness facilities, Dry cleaners, Salons, jewelry stores, and many dining options including Turtle Jacks, Kelseys, Osmows, and much more! Massive community center coming 2026/2027. This perfect home is just minutes to 401, 407 Etr, transit, and schools! Dont miss out on the opportunity to call this stunning property your own! (id:62616)
261 Edenwood Crescent
Orangeville, Ontario
Top 5 Reasons You Will Love This Home: 1) 2-storey home boasting extensive upgrades with high-end finishes and custom features throughout, offering quality craftsmanship for a move-in ready experience 2) Exceptional floor plan enhanced by rich reclaimed hardwood flooring that flows seamlessly through the main and upper levels, adding warmth and elegance throughout 3) The fully finished walkout basement presents incredible flexibility, perfect for extended family, entertaining, or converting into a potential rental apartment 4) Ideally located in a sought-after, family-friendly Orangeville neighbourhood, you're just minutes from schools, shopping, parks, and all the essential amenities 5) Truly turn-key and ready to enjoy, with the option to easily convert the spacious primary closet back into a fourth upstairs bedroom, perfect for growing families or added functionality. 1,920 above grade sq.ft. plus a finished basement. Visit our website for more detailed information. (id:62616)
12 - 2165 Country Club Drive
Burlington, Ontario
This spacious 3-bedroom, 2.5-bathroom, DOUBLE CAR GARAGE condominium townhome spans approximately 2,241 sq. ft. plus the lower level in the prestigious Millcroft community, offering an unparalleled lifestyle for golf enthusiasts. Backing onto the first tee of the Millcroft Golf and Country Club. Step inside to a sun-drenched, open-concept main level. Crown mouldings, deep baseboards, upgraded floor tiles, and natural finished hardwood flooring enhance the ambiance. The great room is a dream, with abundant space & a gas fireplace. The formal dining room a haven. The kitchen, which shines with extensive white cabinetry with crown mouldings and valance lighting, stone countertops & stainless-steel appliances. On the upper level there three spacious bedrooms. The grand primary suite is a true retreat and boasts a walk-in closet. The 4-pieceensuite bathroom dazzles with its white cabinetry, glass-front display cabinets, stone counters with under-mount sinks, heated floor tiles and a built-in sleek built in makeup vanity. The large glass-enclosed shower features a rain shower head, built-in bench seating, and a frameless glass enclosure. Two additional bedrooms share a stylish 4-piece main bath with light-finished cabinetry, and a tub/shower combination. The washer and dryer have been moved to the basement; however, the provisions and hookups still exist should you want to return the laundry room to its original location. (id:62616)
2228 Austin Court
Burlington, Ontario
Welcome to 2228 Austin Crt, nestled on one of the most desirable & quiet streets in the entire Orchard neighbourhood-a safe family-oriented community! This beautifully appointed 4+1 bedroom, 4-bathroom home offers over 3,350 sq. ft. of total living space and has been thoughtfully designed and tastefully upgraded with the perfect blend of style, comfort, and functionality. Step inside to find a spacious main level, featuring a large, sun-filled office, a formal dining room, and a bright, open-concept kitchen seamlessly connected to the inviting family room ideal for entertaining and everyday living. Upstairs, youll discover four generously sized bedrooms, including an impressive primary retreat with a 5-piece ensuite, double vanity, extra large walk-in-shower, and a walk-in closet. The finished basement is an entertainers dream, complete with a large entertainment room, a built-in speaker system, a dedicated laundry room, and a versatile +1 bedroom with an ensuite bath perfect for a home gym or nanny suite. The backyard oasis has spared no expense, boasting a luxurious saltwater in-ground pool, a 5-seat La-Z-Boy hot tub, and a luxurious cabana, in- ground speaker system, your very own St. Annes Spa in your backyard! Notable upgrades include: Fresh Paint (2025), New hot tub pumps (2024), New backyard deck (2024), New backyard fence (2023), Home security system (2023), EV charging station (2018), New roof (2018) New Garage Doors (2015). How could we forget the oversized double-car garage with room for a workshop + 2 vehicles, and private driveway which can fit up to 4 vehicles! This is your chance to secure a rarely available detached home on one of 3 courts in all of Orchard. (id:62616)
18 Plumbstead Court
Toronto, Ontario
Welcome to this truly one-of-a-kind, newly constructed from the ground up (2018) custom-built luxury 5 bedroom, 5 bath bungalow featuring a fully finished walkout lower level, nestled on a sprawling, secluded, W.I.D.E. park-like pie-shaped lot (just over 1/3 of an acre) in one of Etobicoke's most sought after neighbourhoods, Princess Anne Manor, just steps from Thorncrest Village. This is Country Living in the City, at its best, and is the perfect blend of elegance and modern comfort for the professional who loves to entertain and create an elevated experience for family, friends and business associates alike!! This light-filled home envelops you the moment you walk in, with its open-concept layout, soaring ceiling heights and panoramic windows with expansive views. Features of this beautiful home include a gourmet kitchen w/walkout to a raised deck area overlooking the private and picturesque lot, main floor office, spacious primary bedroom w/walk-in closet and 5-piece ensuite, 2 shared ensuites for the remaining 4 bedrooms, a fully finished walkout lower level with heated floors throughout, leading to a professionally landscaped backyard, an exercise room (with steam shower ensuite), and plenty of storage and closet space with closet organizers. With over 5300 sq.ft. of living space and a spacious pie-shaped lot on a small cul-de-sac, this home is ideal for hosting family gatherings, BBQ's and overnight extended family stays. The lower level walkout feature allows for lots of natural light to flow into the fully above grade lower level bedrooms, recreation room and kitchenette area.We invite you to come look for yourself and discover what makes this home truly unique in this wonderful family neighbourhood. (id:62616)
58 Stewardship Road
Brampton, Ontario
Step Into This Charming 4 Bedroom and 4 Bathroom Freehold Townhouse In Mount Pleasant North, Brampton, Nestled In A Peaceful, Welcoming Community. It Features An Open Layout For Living, Dining, And Kitchen Areas, Perfect For Daily Life. The Primary Bedroom Has An Ensuite And A Walk-In Closet. Two More Bedrooms And A Bathroom With Ample Storage. The Living Room Is Anchored By A Captivating Accent Wall, Offering A Unique Blend Of Texture And Artistry That Elevates The Space To A New Level Of Sophistication. The Kitchen Has Stainless Steel Appliances And A Breakfast Bar, Along With A Separate Pantry. Three Parking Spots. Beautiful Cobblestone Patio With A Walk-Out Deck. (id:62616)

