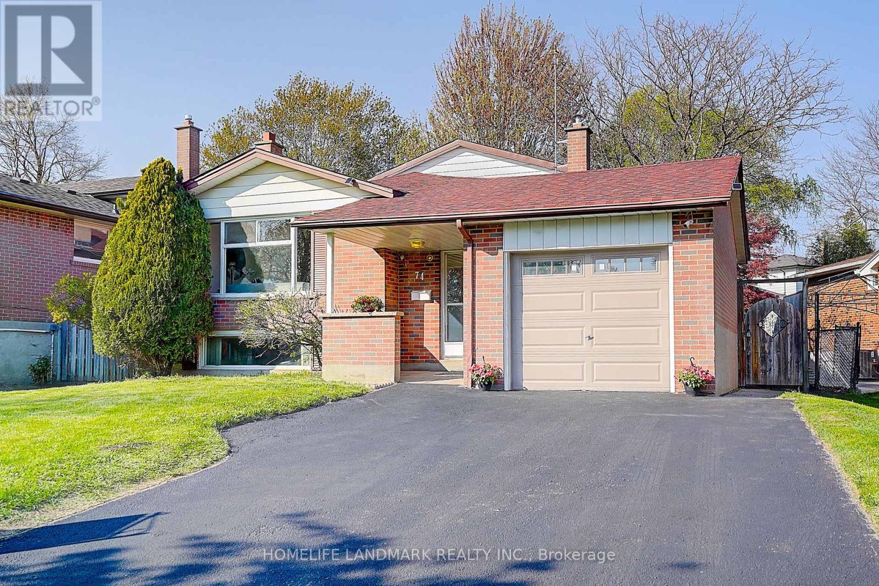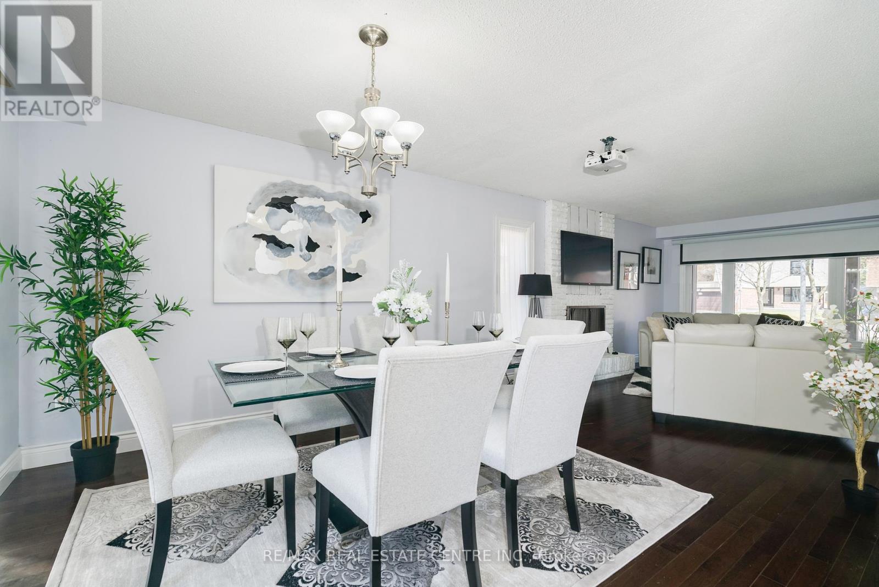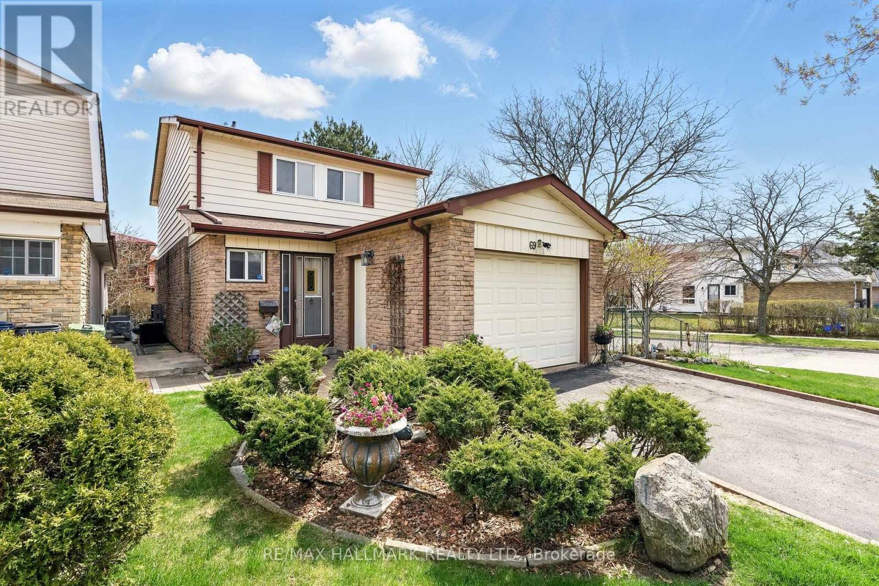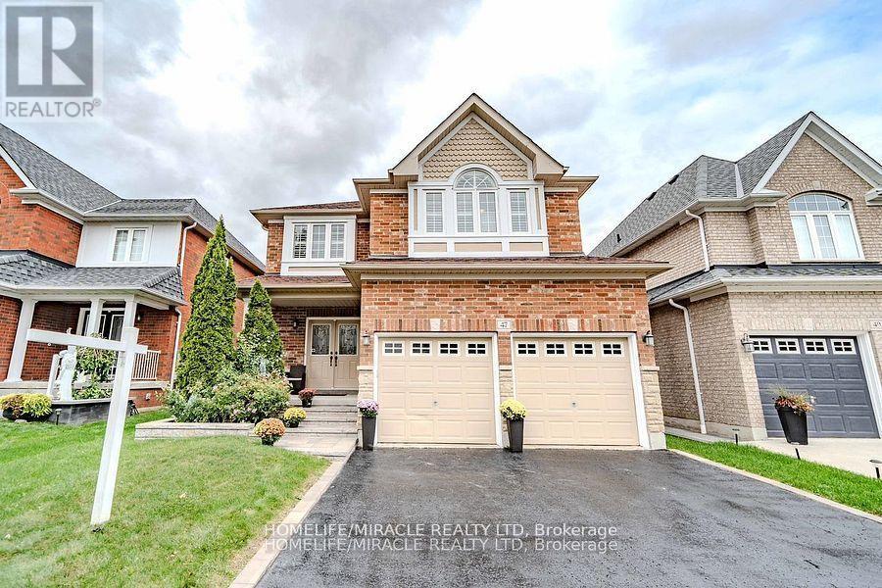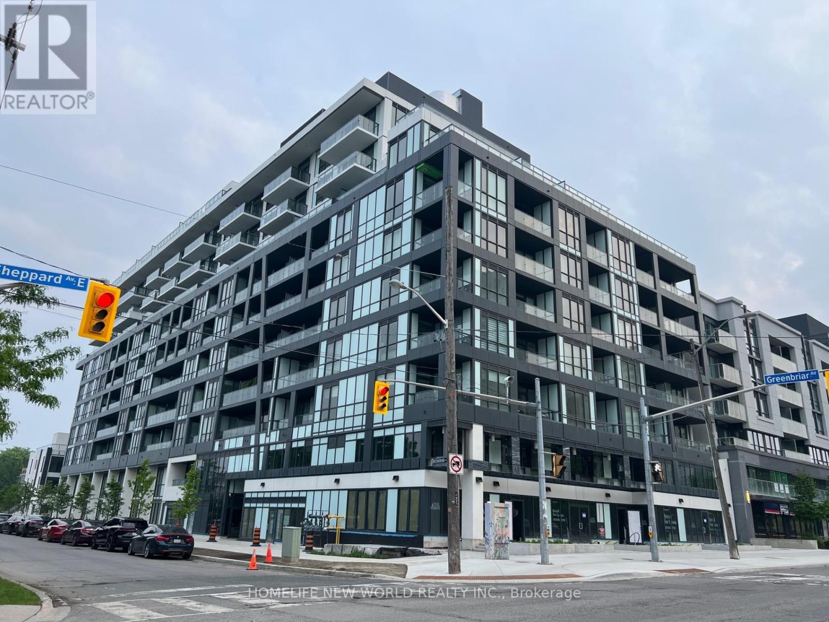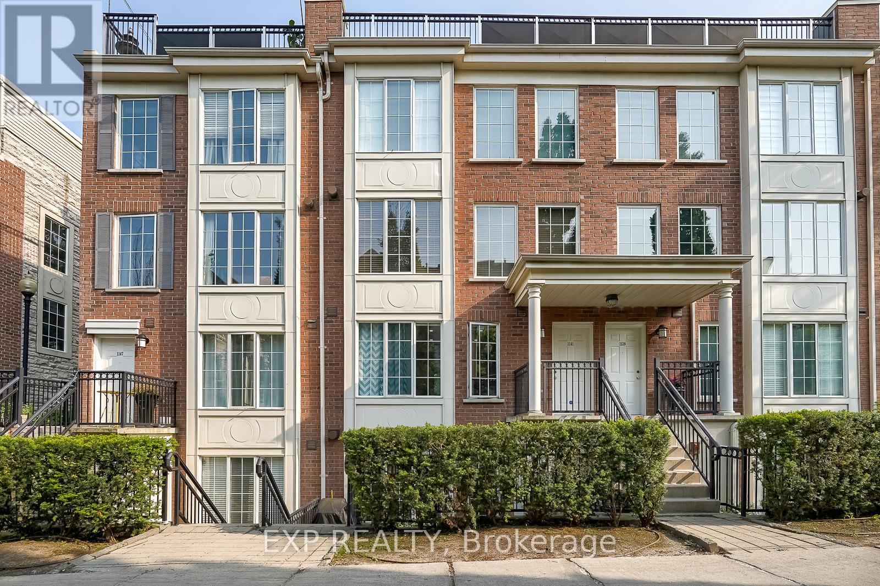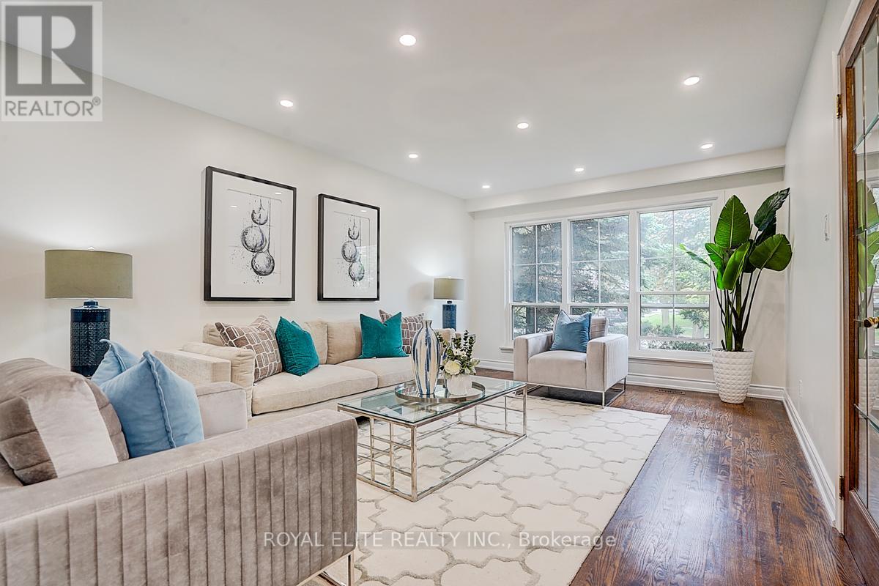74 Invergordon Avenue E
Toronto, Ontario
This Immaculate 4 Level - 4 Bedroom Brick Home In The Heart Of Agincourt.Rarely Found Lot Frontage With 60 Feets* 134 Feets Deepth, Featuring Custom Kitchen With Stainless Steel Appliances, Updated Windows. Fresh Painted , Potlights, Spacious Living-room Conbined With Dinning, Separate Side Entrance, Huge Basement With Fireplace And Two Big Storage Room, Fabulous Family Home In Excellent School Area , Near Parks - Shopping Scarborough Town Centre, Hwy 401 Restaurants, Banks, Supermarkets, Everything You Need. Future Sheppard Subway Line Extension Sheppard And McCowan Stop...Don't Miss Out !! (id:62616)
67 Trinnell Boulevard
Toronto, Ontario
Welcome to this spacious and well-appointed 3+1 bedroom, 2-bathroom semi-detached bungalow with a private driveway offering two parking spaces. Situated on a mature, tree-lined street, this home provides a functional layout suitable for various living arrangements. The main level features a bright, open concept living and dining area with large windows allowing for ample natural light. The well-equipped eat-in kitchen provides ample counter and cupboard space, ensuring both functionality and convenience. Three well-proportioned bedrooms, each with a closet, provide comfortable living spaces. A separate entrance leads to the fully finished lower level, featuring a spacious recreation room, an additional eat-in kitchen, a full bathroom, a laundry room, and wide hallways, providing added flexibility for extended family living or other potential uses. This home is conveniently located just a seven-minute walk from Warden Subway Station, offering a direct 30-minute commute to downtown Toronto. A nearby plaza provides access to grocery stores, banking services, restaurants, a bakery, and more all within a five-minute walk. Located in a desirable neighborhood, this property offers access to schools, parks, and public transit (id:62616)
1 Camilla Crescent
Toronto, Ontario
This exceptional custom home offers Approx. 5000 sq. ft. of living space, including a finished basement with a kitchen that requires new flooring and drywall work to complete, along with a separate entrance. It features a spacious backyard. This home offers modern luxury. Located in an area with significant transit developments, including the Eglinton RT, this property offers great potential and future value. A must-see for buyers seeking a high-quality home in a growing area. (id:62616)
1865 Malden Crescent
Pickering, Ontario
Location, location, location! This home offers the ideal location in Pickering for convenience and lifestyle. Its walking distance to the soon to be new "downtown" of Pickering. Close to restaurants, movie theatres, groceries stores, Go train and 401 access. This location also has parks close by for children to play and is also minutes drive to the Pickering waterfront access. This stunning 4 bedroom gem combines comfort, convenience and luxury in one perfect package. Step inside and discover a spacious layout designed for modern living. The main floor features bright open spaces ideal for both everyday family and entertaining guests. The home features a basement in-law suite for extended family or as a private retreat. Outside the sparkling inground pool and deck creates your own private oasis to entertain or relax at your leisure. There hasn't been a section of this home that hasn't been upgraded. All windows and doors have been replaced, granite floors and countertops throughout the house, In wall stereo speakers with hookups for outdoor speakers. Outdoor gas line for BBQ hookup. The home features a front upper balcony with access from the master bedroom. The pool liner was replaced in 2020 and the pump and heater are newer. The pool has been professionally opened and closed each year ensuring longevity of the parts. The basement in-law suite features a separate entrance and the basement has 2 laundry rooms for your convenience. Enjoy peace of mind with a rebuilt deck completed in 2020, a brand-new air conditioner installed in 2024, and updated appliances in the upper level. The neighbourhood has a fantastic sense of community with amazing friendly neighbours. A great place to raise a family. (id:62616)
69 White Heather Boulevard
Toronto, Ontario
Welcome to 69 White Heather Blvd A Charming 3-Bedroom Gem Located in a vibrant, family-friendly neighbourhood in the Heart of Agincourt North,Scarborough, Toronto !!! This beautifully maintained home offers the perfect blend of suburban comfort and urban convenience. The main floor features elegant bamboo hardwood and ceramic kitchen flooring, creating a warm and inviting atmosphere. Enjoy the open-concept living and dining area filled with natural light, seamlessly extending to a wooden deck and fully fenced backyard ideal for indoor-outdoor entertaining. Upstairs, you'll find three generously sized bedrooms with large windows, walking closet ( primary bedroom ), ample closet space and a well-appointed 4-piece bathroom. The finished basement adds even more versatility with a spacious recreation room, additional bedroom, laundry area, and a rough-in for a future bathroom. Close to Hwy 401, 407, public transit, schools, parks, and the Toronto Zoo This is a fantastic opportunity to own in one of Scarborough's most sought-after communities! (id:62616)
47 Gabrielle Crescent
Whitby, Ontario
Stunning 4-Bedroom, 3-Bathroom Gem in the Esteemed Rolling Acres Community of Whitby! Bright, spacious and stylish, this home boasts a thoughtfully designed layout. The inviting living room flows effortlessly into the sophisticated dining area, both adorned with beautiful hardwood floors and bathed in natural light. The impressive kitchen features Quartz countertops, a chic backsplash, and a cozy breakfast nook that opens up to a beautifully landscaped backyard. It overlooks the spacious family room, complete with a captivating fireplace. The primary bedroom serves as a luxurious sanctuary, offering a 5-piece ensuite and a roomy his-and-hers closet. Upstairs, you'11 discover three additional generously sized bedrooms and a full bathroom. This meticulously maintained home is truly a must-see! (id:62616)
354 Victoria Park Avenue
Toronto, Ontario
Break into the Beach with this charming home full of warmth and character. Larger than it looks with the addition of the enclosed porch serving as a sun filled den in the front, only to be outdone by the sundrenched sun room addition in the back. For additional coziness the large freshly painted and immaculate living room hosts a gas fireplace. And if you really want to turn up the heat head to the basement for your own private sauna. Too hot to handle? The beach is only steps away or stroll down the street to the YMCA pool, or simply bask in the shade of the deck in the private back yard full of lovely gardens. Kingston Rd offers a village within the city. With proximity to excellent schools, restaurants, shops and amenities this house is home. Offers anytime. (id:62616)
1268 Salmers Drive
Oshawa, Ontario
Welcome to 1268 Salmers Drive A Stunning Home in Prestigious North Oshawa! This 2600+ sq. ft. all-brick detached home, built by the award-winning Great Gulf Homes, is move-in ready and designed for both luxury and entertainment. Whether you're enjoying the custom basement bar in winter or hosting summer gatherings on the spacious two-tier deck with an above-ground pool, this home offers endless enjoyment. The freshly painted main floor features an open-concept kitchen with granite countertops, a breakfast bar, stainless steel appliances, and ceramic flooring. It also includes a home office, formal dining area, and a bright living room. Upstairs, four large bedrooms await, including a primary suite with new vinyl plank flooring. The fully finished basement is a highlight, boasting a custom wet bar with a Kegerator, dishwasher, and bar fridge, plus a cozy entertainment space. The private backyard oasis completes this entertainer's dream. Book your showing today! (id:62616)
209 - 6 Greenbriar Road
Toronto, Ontario
Prime high demand location in North York Bayview Village! Modern condo one bedroom w/one bathroom featuring 9 feet ceiling & hardwood flooring all through the unit approximately 511 square feet plus the balcony! Modern kitchen equipped W/ High-End B/I S/S Appliances! Living room walk-out to balcony w/the glass sliding door! Separated laundry room provides front-load washer & front-load dryer w/more quiet environment! Close to school: Crestview PS; Bayview MS, & Georges Vanier SS, TTC, Bayview Subway Station, Bessarion Subway Station, Bayview Village Shopping Centre, Restaurants, Parks, Grocery Stores: Loblaw; Sunny Supermarket, LCBO, Shoppers Drug Mart, Rec Center (YMCA), North York General Hospital, and HWY 401 & HWY 404 & DVP. ******ONE LOCKER: Unit 27, Level 1****** (id:62616)
2301 - 319 Jarvis Street
Toronto, Ontario
Welcome to the Prime Condo in the heart of downtown. This One Bedroom Plus Den Suite, den has door and can be used as another bedroom, two bath offers contemporary living at its best. With upscale finishes and spacious living areas, Enjoy unobstructed SOUTH Views of the city . Close to TMU and walking distance to University of Toronto, Dundas Square, Eaton Centre, Hospitals, parks and many more. Experience downtown living at its best in this stylish and convenient condominium! (id:62616)
1143 - 5 Everson Drive
Toronto, Ontario
Attention First Time Home Buyer's And Investors! 5 Elite Picks! Here Are 5 Reasons To Own This Stunning, 2 Bed, 2 Bath, 900 Sq Feet, 2 Storey Stacked Condo Townhome In Toronto's Vibrant Willowdale East Neighborhood In Prestigious Yonge And Sheppard Area. 1. At 95% Walk Score This Townhome Is Walking Distance To Sheppard-Yonge TTC Subway Station, Entertainment, Hwy 401, Longos, Whole Foods, LCBO, Top-Rated Dining, Parks, Schools, Libraries, Shopping, And More. 2. Step Outside To Your Private Ground Level Terrace And A Garden Bed Perfect For A Morning Coffee Amidst The Lush Greenery And Stillness, Or Enjoying Your Summer BBQ. Low Monthly Maintenance Fee Of $705 Includes: ALL UTILITIES (Heating, Hydro & Water) Plus Snow & Leaf Removal, Porch Maintenance & One Locker. 3. This Stylish Residence Boasts Open Concept, Spacious Living Area, Smooth Ceiling Throughout, Convenient Main Floor In-Suite Laundry. 4. The Modern Kitchen Offering Updated Cabinets, Quartz Countertop, A Modern Backsplash, Stainless Steel Appliances, Complete With A Functional Breakfast Bar. Adjacent To The Kitchen, Is A Generous Pantry And Additional Storage Under The Stairs, And A Powder Room For Added Convenience. 5. Upstairs The Primary Bedroom Is Outfitted With Custom-Built-In Closets And Large Windows Allowing Loads Of Natural Sunlight Throughout The Day. The Generous-Sized Second Bedroom Is Ideal For A Guest Room, A Work-From-Home Or Nursery, Holding A Double Bed Comfortably With Room To Spare. With Avondale PS And Avondale Park Just Across The Street, This Is The Ideal Home For Families, Professionals, Or Anyone Seeking Modern Comfort And Urban Convenience. A Must See! True Gem To Call Home! **EXTRAS** Upgraded Self Owned Tankless Hot Water Tank Heater/Boiler(2025) , Kitchen Renovation (2020), Fridge, Stove, Dishwasher (2020), Window Coverings (2020), Pot Lights Throughout (2020), Smooth Ceilings (2020) And Carpet Free Home. Https://Www.Wideandbright.Ca/1143-5-Everson-Drive-North-York (id:62616)
11 Abbeywood Trail
Toronto, Ontario
Famous Denlow Public School, York Mills CI High School District! Toronto Top Private School Crescent And TFS School Are Nearby! Minute To Edward Garden, Luxury Granite Club And Sunnybrook Park. Quick Access To Highway 401 And 404. Safe And Quiet Family Friendly Community! Large Lot Size 85X130! Charming Exterior Featuring A Combination of Stone And Wood Accents-Brick. Large Size Of Living Room And Dining Room With New Pot Lights, Solid Hardwood Throughout The First Floor. Super Bright Skylight Over Stairwell, Spacious Prim Bedroom W/Newer 4pcs Ensuite & Sunny--Bright All Bedrooms. Updated New Windows. Large Rec Room & Sitting Area---Potential Bedroom Area In The Basement. Beautiful Sunny Backyard, Enjoin BBQ And Leisure Time! (id:62616)

