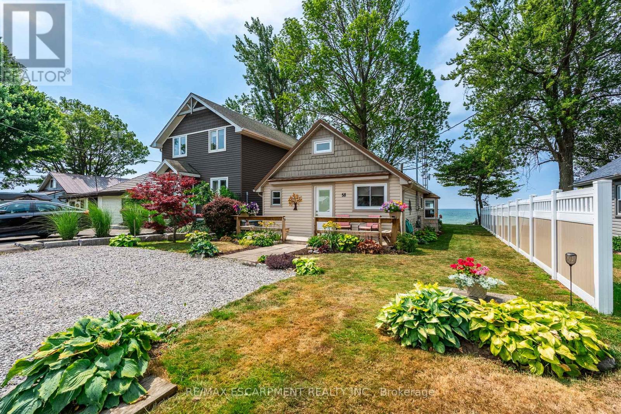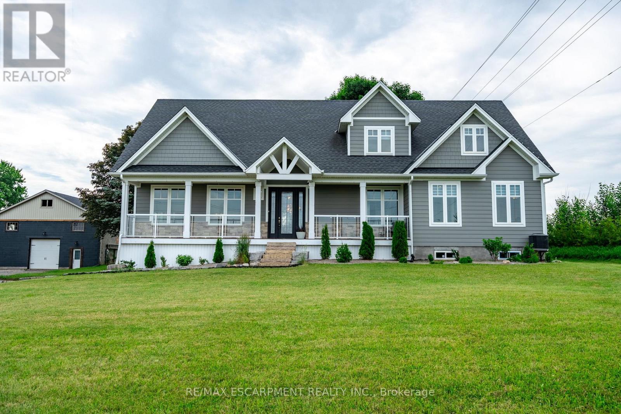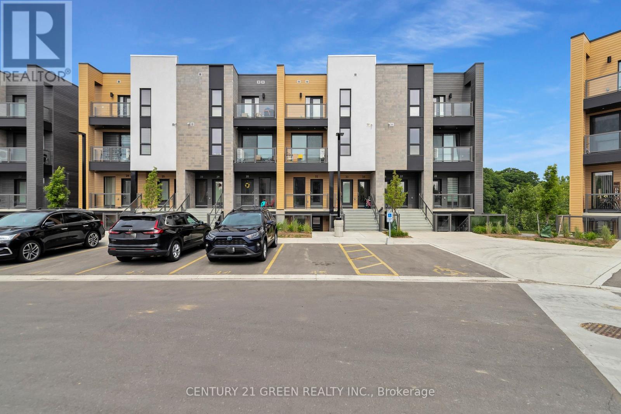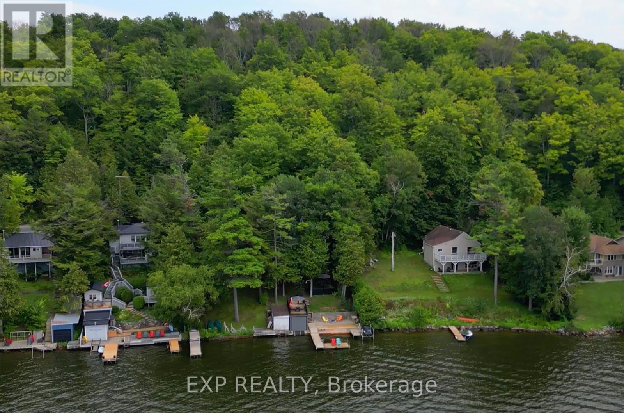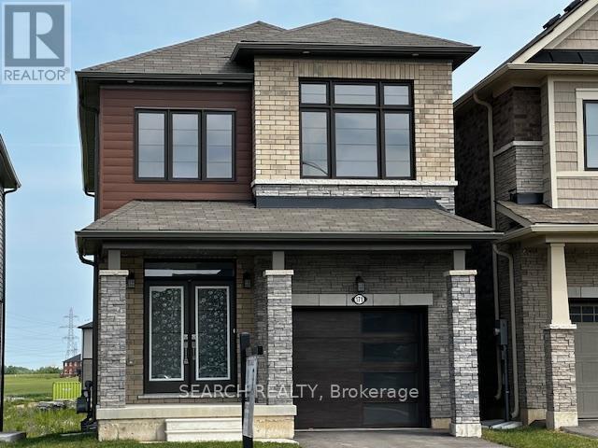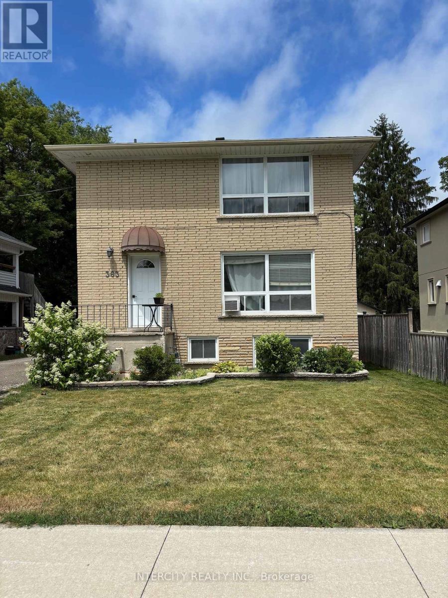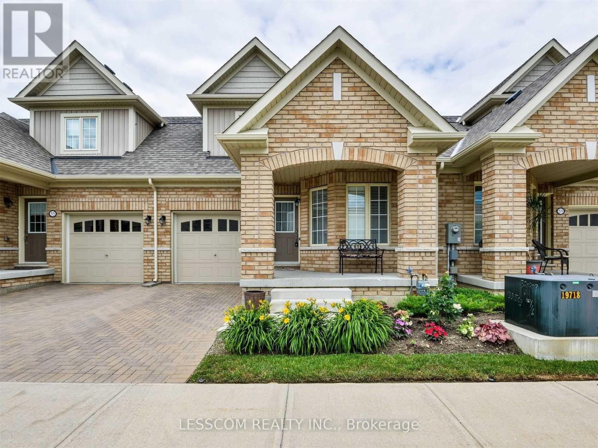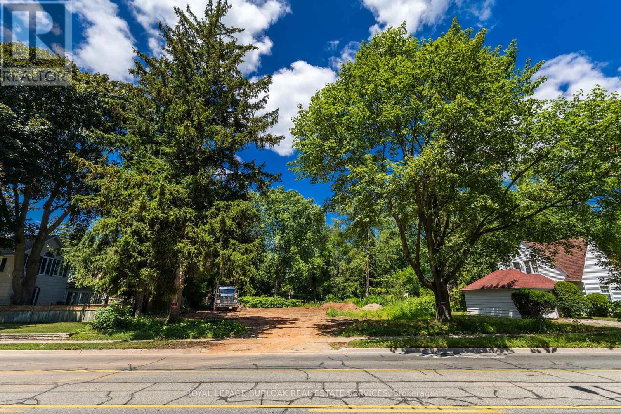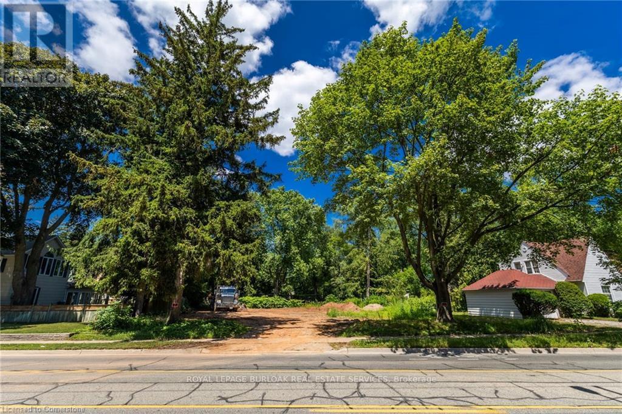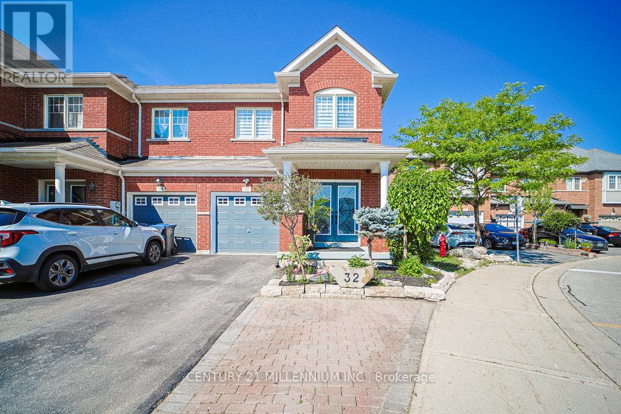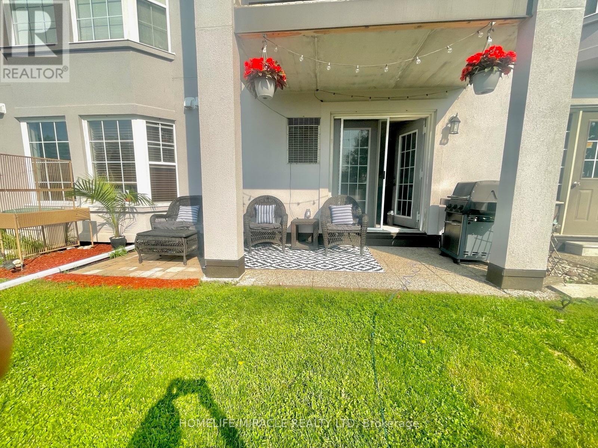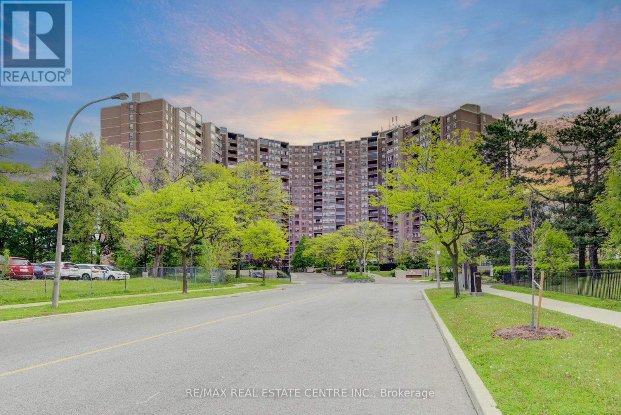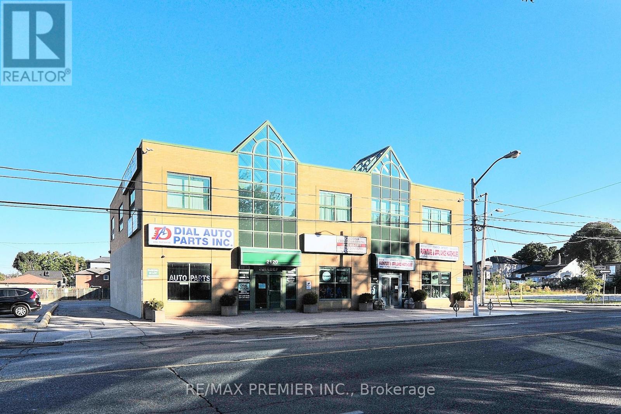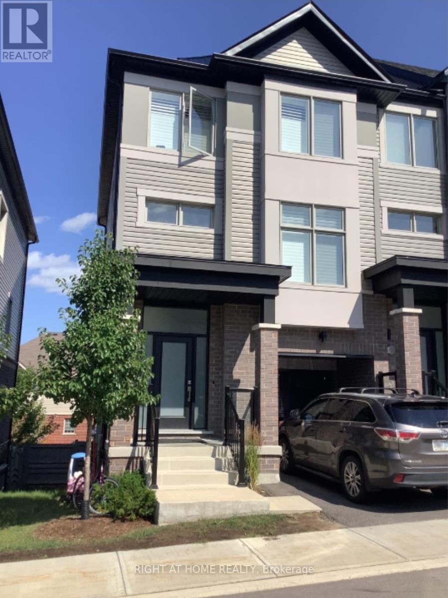450 Dundas Street E Unit# 336
Waterdown, Ontario
Trend Living, a New Horizon Development in Waterdown. This bright, spacious unit is one bedroom PLUS a den. Suitable for anyone who is in need of a home office or just some extra living space. This unit features an open concept layout with all stainless steel appliances, breakfast bar with beautiful overhead pendant lighting, floor to ceiling windows with beautiful zebra blinds and a walk out to your private balcony. The spacious primary bedroom boasts a walk in closet and floor to ceiling windows with zebra blinds. A four piece bathroom and convenient in-suite laundry round out this lovely condo. One on-ground parking spot and a locker which is steps from the unit is included. There are wonderful amenities, a fitness room, party room, roof top terrace and a bike room. This location is in the quaint village of Waterdown where you have access to shopping, dining, schools, parks and trails. Quick, easy access to major highways, Burlington and the Aldershot go station. Additional Parking may be available. (id:62616)
497 Regal Drive
London East, Ontario
This charming 3+1 bedroom side split home comes with two full kitchens and bathrooms, a family room on both the main and lower levels, and sits on a large 7,696 sq ft lot with a 361 ft perimeter. The lower level has a separate entrance with a walk-up, offering the potential to create a second unit. You will also enjoy a spacious garden, a single-car garage, and room for 4 more cars in the driveway. Ideal for both homeowners and investors, this property offers plenty of potential! Whether you are looking for a place to call home or just want a space that feels warm and welcoming, this one has it all. Sunlight pours in through the large windows, filling every room with natural light and creating a bright, cheerful vibe all day long. The layout is spacious yet cozy, perfect for relaxing or spending time with loved ones. This home is in a great neighborhood that is close to everything you need like parks, schools, and shops. The backyard is a peaceful escape with lots of room to unwind or entertain. It is the kind of home that just feels good the moment you walk in. Come see it for yourself as you might just fall in love. (id:62616)
58 Lakeside Drive
Haldimand, Ontario
Four-season home located directly on Lake Erie in the Peacock Point community. The property features an open-concept layout with water and sky views, a natural gas fireplace, and a modern 3-piece bathroom. The kitchen includes stainless steel appliances, ample cabinetry, and generous counter space. A spacious loft provides additional room for sleeping, office use, or storage. Outdoor spaces include front and rear decks, a lower patio, and a second seating area overlooking the lake. Additional features include a cistern for fresh water, seasonal water service through the Peacock Point Community system (Spring to Fall, annual cost: $315.00), a professionally built concrete break wall with steel stairs to the sand and gravel shoreline, a steel roof (2019), Fence (2024), parking for three vehicles, a holding tank for wastewater, an owned hot water tank, and on-site natural gas and electricity. Flexible closing is available. Recent survey available. (id:62616)
102 - 1 Redfern Avenue
Hamilton, Ontario
Welcome to Scenic Trails, a luxury condo building nestled in Hamilton's scenic Mountview neighborhood. With great access to a large courtyard patio and media and party rooms, this ground-floor 2 bedroom unit offers a modern, open-concept layout with high ceilings, natural light and a large walkout balcony. The stylish kitchen features a breakfast bar, quartz counters and stainless steel appliances. Also included are in-suite laundry, an underground parking spot, a storage locker and a spacious 130 sq ft terrace balcony overlooking the inner courtyard, ideal for entertaining larger groups. This newer building includes premium amenities including a fitness center, yoga studio, outdoor BBQ courtyard, party room, theatre, games room, wine bar, and an upscale lobby lounge with a cozy fireplace. Close to escarpment hiking trails, waterfalls, quick highway access and shopping. (id:62616)
246 Hickey Trail
Hastings Highlands, Ontario
100 Acres of Spectacular Views. This Off Grid Quaint Home Is Quietly Tucked Away With Beautiful Nature All Around. New laminate flooring and painted rooms. This home features 2 Bedrooms, 1 Bath only Minutes Away From Baptiste Lake, Bancroft. Trails All Around For Tons Of Outdoor Fun. Property Has A Beautiful Cabin Nestled In The Woods, Sleeps 6 With A Shower And A Stove. Great For Airbnb. If You Love To Fish, Hunt, Hike, Ride, Kayak, Ski Doo Or Snow Shoe. (id:62616)
18 Riverside Circle
West Lincoln, Ontario
Available Immediately. Welcome to this lovely bungalow on a quiet street, located in the highly sought after Wes-Li Gardens community and backing directly onto the serene Twenty Mile Creek. This home offers a picturesque setting where you can sip your morning coffee on your private deck while listening to birds chirp and trees rustle. Step inside to a thoughtfully designed 2 bedroom, 2 bathroom layout with all of the essentials on one level. You'll love the open concept main floor, complete with vaulted ceilings, a cozy gas fireplace, and bright spaces flooded with natural light. The primary bedroom features two closets, a 3-piece ensuite, and direct access to the deck - perfect for peaceful mornings or evening unwinding. Downstairs, you'll find a sprawling basement with poured concrete foundation - ideal for storage. The attached garage is deceptively oversized - allowing room to park your vehicle and still have storage space to spare. 12 month lease but flexible for shorter-term. High speed internet, grass cutting and snow removal included in rent. Note: some photos have been virtually staged. (id:62616)
116 Stonecroft Way
Wilmot, Ontario
Discover the allure of 116 Stonecroft Way, a beautifully appointed brick bungalow in Stonecroft, New Hamburg's esteemed adult lifestyle community. This home offers the best of both worlds: exceptional privacy on a large, mature lot, combined with immediate access to the community's impressive amenities. Step inside to an inviting open-concept living and dining area, adorned with gleaming hardwood floors. The main level provides convenience with 2 bedrooms and a versatile den. The kitchen, open to the dinette and partially to the living area, features a walk-out to a spacious covered deck with gas BBQ line, ideal for outdoor enjoyment. The finished lower level significantly expands your living space, boasting a generous rec room with a gas fireplace and a 3-piece bath, complete with a walk-out to a lower-level patio. There's also abundant unfinished space, perfect for an additional bedroom or hobby area. This home comes loaded with upgrades, including vaulted ceilings, large bright windows, pot lights, crown moldings, updated insulation, and newer mechanicals and quality roof. As part of this private condominium community, you'll be steps away from the 18,000 sq. ft. recreation centre, offering an indoor pool, fitness room, tennis courts, and 5 km of walking trails. Enjoy quick access to KW, the 401, Stratford, and all major amenities, health care facilities and Theatre and cultural offerings of the area. This exceptional property truly has it all! (id:62616)
310 - 85 Duke Street W
Kitchener, Ontario
Are you ready for the terrace of your dreams?! Welcome to Unit 310 at 85 Duke St W aone-of-a-kind condo that truly feels like home. This bright, open-concept space offers seamlessindoor-outdoor living, highlighted by near floor-to-ceiling windows and a 200+ sq. ft. privateterrace perfect for entertaining or unwinding.Youll love the expansive kitchen, and the generously sized den, perfect for yourwork-from-home lifestyle.Not your average condo and definitely not one to miss.Come experience it for yourself. (id:62616)
7 Chandos Drive
Kitchener, Ontario
The ideal traditional home in the sought after Chicopee Hills location! Steps away from walking trails along the Grand River, Chicopee hills plaza and ski club; this home offers space and functionality. It is a custom built all brick exterior sitting on a mature wooded lot. Wide concrete steps lead to the front foyer and central staircase open to the second floor. A double door opening leads to the bright living and dining rooms, finished with hardwood flooring. To the right of the foyer is the laundry mudroom with direct garage and separate side walkway access, as well as the family room with fireplace feature wall. The kitchen is central to the space and shares a beautiful backyard view with the dinette through the large windows along the back wall dressed with California shutters; custom trim work, crown molding, pot lighting, and barn doors complete the space. The kitchen is a fresh white finish with centre island, granite countertops, stainless steel appliances and gas stove. The second floor houses 4 generously sized bedrooms, a 4 piece main bathroom, and a 5 piece ensuite complete with double vanity and luxury glass shower. The basement offers the bonus finished space, an oversized recreation room, recently renovated 4 piece bathroom with in floor heat, and second laundry space. The backyard is fully fenced with a private deck area, and beautiful flower and vegetable gardens. A quick commute to the 401, this is a home that checks all the boxes! (id:62616)
4 Concession 11 Road E
Hamilton, Ontario
This residence is a true showstopper! Located in the country but has amazing access to both the 401 and 403. It is only minutes to Waterdown and situated at an elevation that offers great privacy. The home was rebuilt from the ground up with quality finishes including wide plank flooring, extra high doors and soaring ceilings. This 4-bedroom 2.5-bathroom stunner features a 2-storey kitchen/living room. Just off the kitchen you'll enjoy the formal dining room and main floor laundry! Also on the main floor, indulge yourself in the well-lit primary suite, which offers a walk-in closet and a massive spa like ensuite to relax and enjoy. Outside you have a private yard, and a shop (36 x 48) with a lift that would be the envy of most mechanics. The property features ample parking space, accommodating at least 10 vehicles. RSA. (id:62616)
32 - 261 Woodbine Avenue
Kitchener, Ontario
This beautifully designed executive townhome nestled in the sought-after Huron Park community of Kitchener features 2 spacious bedrooms and 2 full bathrooms, this spacious, move-in-ready home is perfect for first-time buyers, offering a very functional open concept layout. The kitchen boasts granite countertops and brand new stainless steel appliances, perfect for everyday living and entertaining. The primary bedroom includes a 4-piece ensuite and a walk-in closet for added comfort. Enjoy a covered balcony overlooking the scenic Huron Nature Area. Conveniently located just minutes from Jean Steckle Public School and the 264-acre Huron Natural Area. Close to shopping, restaurants, parks, public transit, and major highways for easy commuting. 1GB Fiber Internet with Bell is included. (id:62616)
25 - 1026 Merrill Road
Alnwick/haldimand, Ontario
Welcome to your lakeside escape With Short-Term Rental Licence! This charming 3-bedroom, 1.5-bath, 3-season cottage sits on a private road along the serene waters of Rice Lake just a quick 2-hour drive from Toronto. Blending natural beauty with modern updates, its the perfect retreat for relaxation or adventure. Thousands spent on recent improvements, including a new kitchen, 3-piece bath, powder room, holding tank with custom enclosure, foundation columns, water pump, hot water heater, flooring, and eavestroughs with leaf guard just to name a few. Offered fully furnished indoors and out - simply move in and relax. Enjoy spectacular sunsets, world-class fishing, boating, and swimming, all just minutes from the charming Town of Hastings for local shops and amenities. Bonus: With local regulations permitting, the new owner could apply for a short-term rental licence, making this not just a peaceful get away but a great potential income property as well. (id:62616)
171 Vanilla Trail
Thorold, Ontario
Welcome to171 Vanilla Trail, located in the brand-new Calderwood subdivision within Thorold growing community. Stunning detached home, brand new and never lived in, loaded with upgrades and high-end finishes! Bright, open-concept layout featuring upgraded flooring, kitchen, elegant stairs, and beautifully designed bathrooms. Walk out from the kitchen to a spacious deck with unobstructed view, perfect for outdoor dining and relaxing. Enjoy the walk-out basement with rough-in for a bathroom, and a peaceful small lake view. Premium lot. Includes roof pot lights, automatic garage door opener, humidifier, and air conditioner. Bonus: comes with brand new, never-used furniture (negotiable). Move in and enjoy. Conveniently situated near major highways like the 406 and QEW, as well as top amenities such as Seaway Mall, St. Catharines, Welland, Niagara College, and Brock University, this property offers the perfect blend of modern living and accessibility. (id:62616)
329 Russell Street
Southgate, Ontario
Welcome to 329 Russell Street, Dundalk A Truly Exceptional Home! This stunning 5-bedroom, 4.5-bath detached home offers over 4,000 sq ft of elegant living space, situated on a premium 45.3' x 131.2' lot backing onto a tranquil pond and conservation area in one of Dundalks most desirable neighborhoods. Thoughtfully upgraded with over $70,000 in premium enhancements, this home features a gourmet chefs kitchen with granite countertops, a designer backsplash, gas cooktop, and high-end built-in Jenn-Air stainless steel appliances a dream for culinary enthusiasts. Enjoy a walkout basement with a separate side entrance, offering potential for an in-law suite or income opportunity. The grand staircase leads to a spacious upper level with five generously sized bedrooms ideal for large families or those in need of extra space. Bedrooms 2 & 3 share a convenient Jack and Jill bathroom, Bedrooms 4 & 5 are semi-ensuites. Second-floor laundry room adds everyday convenience. Located in a family-friendly community, this home is close to everything you need Highway 10, schools, parks, shopping, banks, churches, and libraries. A short drive to Collingwood, Blue Mountain, golf courses, and Markdale Hospital. Whether you're entertaining guests or enjoying quiet moments with family, this home combines space, style, and serenity in one perfect package. (id:62616)
363 Andrew Street
Newmarket, Ontario
Wow! Attention Investors & First-Time Home Buyers! Welcome to 363 Andrew StreetA Legal triplex in the heart of Newmarket! This solid investment opportunity features three 2-bedroom apartments, each with separate hydro meters. Two of the units have been recently renovated, offering modern finishes and move-in-ready convenience. Nestled on a quiet, family-friendly street, this property is ideal whether you plan to live in one unit and rent out the others to offset your mortgage, or lease all three for maximum rental income. Currently, both upper units are leased, leaving the semi-basement apartment vacant perfect for owner occupancy or selecting your own tenant. Enjoy a short walk to Historic Downtown Newmarket, the seasonal Saturday Farmers Market, and the beautiful Fairy Lake trails, perfect for year-round outdoor enjoyment. Don't miss this rare opportunity to own an income-generating property in an unbeatable location. (id:62616)
Main - 32 Hill Drive
Aurora, Ontario
An Unexceptional Fully Renovated 4-Bed, 3-Bath Unit in the Heart of Aurora. Like a new brand home.Bright and sunny unit offers 4 bedrooms and 3 bathrooms, backing onto a beautiful ravine with a private backyard. Renovated from top to bottom.A brand-new kitchen, new refrigerator, stove, microwave, in-suite laundry with a new washer and dryer. New flooring & Fresh Paint. 3 new bathrooms.The master bedroom includes an ensuite, The unit provides ample closet and storage space. 2 parking Spots. Conveniently located within walking distance to schools, parks, trail systems, and Yonge Street. Tenant Insurance required.Tenant responsible for 60% of the utility bills. (id:62616)
254 Parkwood Avenue
Georgina, Ontario
** Sun-filled Gorgeous House, Set in Extra-Wide Lot (Front 65ft & Rear End 83ft) in Desirable South Keswick ** 7 Min Walk to Glenwood Beach Park, Walking Distance to Nearby Shops & Restaurants & Quick Access to Hwy 404. This Turn-Key House Features Fenced Backyard with Huge Garage/Workshop with Separate Furnace, Newer Roof (2020), Open Concept Livingroom with Vaulted Ceiling & Access to the Deck, Updated Kitchen with Breakfast Bar, Granite Countertops & Stainless Steel Appliances, Renovated 2 Full Bathrooms, Finished Basement with Above-Ground Windows, Family Room, Large 3rd Bedroom with 3 Pc Ensuite & More. Updated Throughout and Meticulously Cared-for. A Rare Opportunity to Live a Cottage Life with No Compromise in Modern Comfort & Convenience. A Must-See! (id:62616)
184 Dundas Street E
Hamilton, Ontario
Custom-Built Bungalow on Expansive Lot in Sought-After WaterdownDiscover luxury and lifestyle in this beautifully crafted custom bungalow, set on an impressive 0.45-acrelot in the heart of Waterdown. With 5 bedrooms (3+2) and 6 bathrooms (3+3), this spacious home offers aflexible floor plan ideal for families, multigenerational living, or income potential.The main floor is thoughtfully designed with a formal dining room, a sunken family room, a bright gardenroom, and a private office perfect for working from home. The modern finished lower level features afull in-law suite with a separate entrance and walkout patio, ideal for extended family or rentalopportunities.Step into your own backyard oasis, professionally landscaped with natural rockery, flagstone andinterlock patios, and a cozy fire pit area all enclosed by a fully fenced yard for privacy andsecurity. A shed, irrigation system, and retractable awning adds convenience to the outdoor experience.Additional features include:Full-house generator for peace of mindOversized 2.5-car garage with a built-in workbenchLush, mature gardens and stunning curb appealThis one-of-a-kind home offers the perfect balance of tranquility, space, and modern convenience justminutes from downtown Waterdown, top-rated schools, and major commuter routes. Book your private showing to see all this home has to offer. (id:62616)
721 Waterloo Street
Wellington North, Ontario
This delightful bungalow at 721 Waterloo Street in Mount Forest offers the perfect blend of updates and opportunity. Nestled in a quiet, tree-lined neighbourhood, it features 3 bedrooms, 1 bath, and a bright, open layout filled with natural light. Recent improvements include a beautifully renovated bathroom and stylish laminate flooring, while still allowing room for your personal touch. The walk-out basement is a blank slate awaiting your plans - whether you're envisioning a spacious family room, home office, or added living space, the possibilities are wide open. Step outside to enjoy a generous outdoor area with a freshly hydro-seeded lawn - ideal for relaxing, gardening, or weekend gatherings. (id:62616)
99 Haggert Avenue N
Brampton, Ontario
A beautiful bright, and spacious end unit feels more like a semi than a typical townhouse with south-facing windows along the side, and no building beside you. With sunny south and west exposures, there's a ton of natural light streaming in. The open-concept main floor is perfect for modern living. The Living Room boasts a lovely west-facing patio. The gourmet kitchen features a Juliette balcony, south and east-facing windows, pot lights, ceramic backsplash, laminate floor, stone countertops, stainless steel appliances, a breakfast bar for 4, making it an ideal space for both cooking and entertaining. The above-ground Lower Level can be an office, bedroom or Family room and walks out to your outdoor space which is perfect for relaxing, barbecuing, or unwinding after a long day. Upstairs are 3 spacious bedrooms, including a Primary with a full ensuite and east/south windows. Convenience is key with second-floor laundry as well as a huge linen closet! Direct garage access from lower level. Driveway long enough to fit 2 smaller cars tandem, or 1 large car. Located in the desirable downtown Brampton, you're just a short walk from shops, groceries, public transit and the GO train making commuting a breeze. This home is beautifully built with high-end finishes and looks as if its brand new! Bright, immaculate, and move-in ready, its the perfect space for a large extended family or someone with in-laws. Ideal for tenants who appreciate cleanliness and are picky. (id:62616)
13365 Hwy 7
Halton Hills, Ontario
Welcome to 13365 Highway 7 in Halton Hills a rare and versatile property offering the perfect blend of residential charm and commercial functionality. Situated on a spacious large lot, this unique offering includes a beautifully maintained three-bedroom home. The home features an good layout with hardwood floors and a bright, inviting atmosphere throughout. The kitchen flows seamlessly to the rear deck, where you'll find a gas hookup perfect for entertaining. With three well-sized bedrooms and a full bath, the home is both comfortable and practical for family living. The lot is beautifully forested lot adding a peaceful, rural feel while still being minutes from the Georgetown GO Station, shops, restaurants, and major highways. Whether you're looking for a family home with room to grow, or a live-work setup with infrastructure in place, this property offers exceptional value and flexibility. (id:62616)
1389 Heritage Way
Oakville, Ontario
This well-maintained executive four-bedroom home features an excellent layout and is located in prestigious Glen Abbey one of the most desirable communities in Oakville. A double-door entry, stone stairs, and mature trees and shrubs provide a warm and welcoming entrance.The main floor offers a traditional living room, formal dining room, a private office, laundry and a cozy family room with a wood-burning fireplace. The spacious eat-in kitchen includes a walk-out to the backyard patio ideal for outdoor dining and entertaining.The second floor features two generous 5-piece bathrooms. The primary bedroom includes a sitting area (or office), a walk-in closet, and a spacious ensuite bathroom with a soaker tub, standing shower, and double sinks. Three additional bedrooms offer ample space and natural light.The finished basement includes a large recreation room, bar, two bedrooms, and a 3-piece bathroom. It is finished with stylish laminate flooring throughout.This home combines comfort and functionalities and is just steps to scenic trails, and within walking distance to top-ranked schools, shops, a community centre, highways, and GO Transit.Its a perfect place for you and your family to begin your next chapter. (id:62616)
225 Fowley Drive
Oakville, Ontario
Modern Executive 4 Bedroom Townhome Boasting 2653 SQFT Total. Property Features Highly Sought After Private Garden Backing Onto Greenspace Overlooking The Ravine & Walking Trails. Backyard Gets The Best Of Both Worlds: Sun Rise from The East, & Sun Sets In The Evening. Tons of Natural Lighting Throughout All Levels. Property Features Include: 9 Ft Ceilings, Natural Stone Countertops In The Kitchen & All Bathrooms, A Backyard Garden W/O & A Main Floor Deck Great For Summer BBQ's. Awaken Your Culinary Senses With A Modern & Spacious Kitchen With Ample Cabinetry, S/S Appliances & A Large Centre Island Complete With Breakfast Bar. Bonus 4th Bedroom On The Lower Floor Has A Full 4Pc Bath & Huge Rec Room, Potential To Convert Into An In-Law Suite. Closets On Every Level, And Additional Storage In The 1.5 Car Deep Garage. Lots Of Owner Upgrades: Designer Inspired LED 3K-6K Adjustable Lighting, New Fridge, New Dryer: Laundry Conveniently Located On Top Floor, Tankless Water Heater Owned (No Rental Fees). Builder Upgrade: Access To Garage From Foyer. Premium Lot. Top School District. This Is A Hidden Gem! Freehold Town, No Fees! (id:62616)
1333 - 5 Mabelle Avenue
Toronto, Ontario
Welcome to Bloor Promenade at Islington Terrace by Tridel, an upscale community in Etobicoke's Islington City Centre. This 2-bedroom, 2-bathroom suite offers 709 sq ft of functional living space with floor-to-ceiling windows, wide-plank flooring, and an open-concept design that's perfect for both everyday living and entertaining. The contemporary kitchen includes integrated stainless steel appliances, quartz countertops, and sleek cabinetry. The primary bedroom features a large closet and a private 4-piece ensuite, while the second bedroom is bright and versatile. In-suite laundry, 1 underground parking space, and 1 locker provide added convenience. Residents have access to exceptional amenities, including a 24-hour concierge, indoor and outdoor swimming pools, sauna, steam room, fitness centre, yoga studio, basketball court, rooftop terrace, party lounges, and more. Steps to Islington Subway Station, local shops, dining, and major commuter routes! (id:62616)
3 Gervais Drive
Brampton, Ontario
Spectacular 4-Bedroom Detached Home in Sought-After Fletcher's Park!Welcome to 3 Gervais Drive a beautifully maintained, fully detached 4-bedroom home nestled in a quiet, family-friendly desirable pocket of Brampton. This spacious property offers an ideal blend of comfort, style, and convenience, located close to schools, parks, shopping, and transit. Step inside to find elegant hardwood floors throughout, oak staircase with iron pickets, and freshly painted interiors. The main floor features 12"x24" porcelain tiles, a modern kitchen with stainless steel appliances, granite countertops, and a stylish backsplash. Enjoy a separate family room with a cozy fireplace that overlooks the private backyard. Exterior highlights include a professionally finished concrete driveway and walkways extending to the front, side, and rear of the home. The fully finished basement with a separate side entrance adds incredible value, offering 2 additional bedrooms, a full 4-piece bathroom, and an open-concept living space complete with a second kitchen featuring stainless steel appliances and granite counters perfect for extended family or rental income potential. This home is spacious, move-in ready, and lovingly cared for. Located in a quiet, well-established neighborhood, this one won't last long! (id:62616)
38 - 57 Muzzo Drive
Brampton, Ontario
Rosedale Village~ The Highly Sought After Gated Community For Matured Living Amazing Value 2+1 Bedrooms, 3 Bathrooms Bungaloft Large Open Concept Family Room With Gas Fireplace, Eat-In Kitchen With Breakfast Counter, Stainless Steel Appliances, W/O To Backyard Deck & Patio-Private. Maintenance Fees Include Snow Removal & Lawn Care. Full Access To State Of The Art Clubhouse W/Indoor Pool, Exercise Rm, Lawn Tennis Court, Auditorium, Sauna, Fantastic Lounge As Well As 9 Hole Golf Course!! Just Like A Resort!! Tenant shall pay 100% utilities. 2 hours notice required for showings. (id:62616)
74 Crumlin Crescent
Brampton, Ontario
Stunning 4+1 Bedroom Semi-Detached House Close to Mount Pleasant Go Station, Parks And Public Transit. Recently Renovated Kitchen, Hardwood Floor In Great Room On Main Level And Oak Staircase Leading To Second Floor. Open Concept And Generous Size Bedrooms. Separate Entry Door From Garage To House And Separate Side Entrance To The Basement. Extended Concrete Driveway And A Concrete Patio. (id:62616)
Main & Upper - 12 Owens Road
Brampton, Ontario
Immediately available for rent in Prime Credit Valley Area of Brampton, four-bedroom detached house (Main & Upper) for rent with no neighbors at the back. This well maintained home has 9 Foot ceiling, oak staircase, spacious living and dining, a separate family room, a kitchen with extra pantry, center island with breakfast bar, s/s appliances, granite counter. Master bedroom with 5 pcs ensuite & walk-in closet. Three more spacious bedrooms with no carpet and lot of natural light. Access to garage and second floor Laundry. Nice Backyard. Walking distances to schools, 10 minutes drive to Mount Pleasant Go Station, plaza, major shopping plaza, place of worship. Tenant responsible for 70% of the utilities and water heater rental. (id:62616)
9 Telegraph Street
Brampton, Ontario
Beautiful 3-Storey Townhome in Heart Lake Village. Bright and Spacious with Finished Basement. Excellent Location. Minutes Away from Golf Course, Schools, Mall, Bus and Hwy 410. Stainless Steel Appliances. 3 Bedroom with 2 1/2 Washrooms. Rec Room Can Also Be Used as 4th Bedroom. (id:62616)
2381 Lakeshore Road
Burlington, Ontario
Looking to build your dream home on Lakeshore Road, then look no further. An incredible opportunity awaits to create a custom home tailored perfectly to your needs. This beautiful Lakeshore Road property, framed by mature trees, offers49 feet of frontage and a depth of 120 feet. Ideally located near top-rated schools, everyday amenities, and just a short walk to the vibrant downtown core. All municipal services are available, including city water, sewer, hydro, and natural gas. Looking for more frontage? The adjacent property 2379 Lakeshore Road must be purchased as a package deal. Both can be merged to obtain a total of 99 feet of frontage. Don't miss this rare chance to secure a prime building lot in one of the areas most desirable locations. (id:62616)
2379 Lakeshore Road
Burlington, Ontario
Looking to build your dream home on Lakeshore Road, then look no further. An incredible opportunity awaits to create a custom home tailored perfectly to your needs. This beautiful Lakeshore Road property, framed by mature trees, offers 49 feet of frontage and a depth of 120 feet. Ideally located near top-rated schools, everyday amenities, and just a short walk to the vibrant downtown core. All municipal services are available, including city water, sewer, hydro, and natural gas. Looking for more frontage? The adjacent property 2379 Lakeshore Road must be purchased as a package deal. Both can be merged to obtain a total of 99 feet of frontage. Don't miss this rare chance to secure a prime building lot in one of the areas most desirable locations. (id:62616)
3670 Forest Bluff Crescent
Mississauga, Ontario
Welcome to this beautifully maintained, furnished and rarely available detached home in the sought-after Lisgar community perfectly nestled on a quiet, family-friendly street backing onto lush greenery and Osprey Woods Park. This spacious and bright home features over 2,750 sq ft of total living space including a finished basement with a brand-new second kitchen, an over sized rec room, and an additional bedroom or office ideal for extended families or work from home needs. The main floor offers a warm and inviting layout with upgraded hardwood flooring throughout, an open-concept kitchen with stone countertops, stainless steel appliances, and a cozy family room with a fireplace. Walk out to your private backyard deck and enjoy nature right at your doorstep. Upper-level laundry, direct garage access, ample parking, and modern smart home features including Ring camera, Nest thermostat, and electronic lock. A perfect blend of comfort, space, and location! (id:62616)
41 Christie Drive
Brampton, Ontario
Absolutely Gorgeous Detached Beauty in Desirable Stonegate in The Community of Heart Lake. Immaculate Well Maintained Home On A Premium Private Lot With a Lush Professionally Landscaped Backyard Oasis Featuring an Inground Pool & Hot Tub With Brand New Liner 2025. No Need For A Cottage! This Home Offers 3+ 2 Bedrooms, 4 Baths, Family Sized Upgraded Eat-In Kitchen W/ Granite Counter Top, Stainless Steel Kitchen Aid Appliances , Induction Stove, B/I Dishwasher, OTR Microwave And Plenty Of Storage Overlooking the Amazing Backyard . Open Concept 1st Main Floor Family Family Room W/ Fireplace Ocean Stone Surround & Built In White Cabinetry With Access to The Backyard. Second Main Floor Family Room Could Easily Be Used As 4th Bedroom On Main Floor With Plenty Of Room For A 5th Bathroom Ensuite Featuring French Doors Hardwood Flooring, Crown Moulding & Large Windows Overlooking The Front Yard Over The Garage. Upper Level Master Bedroom With Luxurious Spa Like Ensuite & W/I Closet. Finished Basement At Grade , Feels Like A Main Floor With Large Windows & Plenty Of Light With Potential 5th Bedroom & New 3 Piece Bath Access To The Garage For Any Family Needing Bedroom At Grade & Access To A Bathroom! Also An Oversized Rec Room With New Flooring & Bar Area. Must See! (id:62616)
2404 - 30 Samuel Wood Way
Toronto, Ontario
This brand-new one-bedroom plus den condo nestled in a vibrant Toronto neighbourhood. With 608 square feet, this unit is ideal for a professional couple. The modern kitchen whispers culinary potential, making every meal a celebration. Retreat to the luxurious bedroom offering a serene escape from the city buzz. The adjacent den serves as a versatile space, ideal for a home office or creative nook, ensuring every inch is maximized. Savor the breathtaking cityscape from your private balcony, where morning coffees become a scenic indulgence and evening skies frame the perfect end to your day. Set in a sought-after building, residents benefit from top-tier amenities. Five steps away from Kipling Station and Kipling GO, making your commute a breeze. (id:62616)
32 Davenhill Road
Brampton, Ontario
Discover the perfect blend of comfort and elegance in this beautifully upgraded executive end-unit townhome, just like a semi, featuring a finished walk-out basement, a massive balcony, and breathtaking ravine views. Ideally located in the sought-after Brampton East community near the Vaughan border, this freshly painted, move-in-ready 3-bedroom, 4-bathroom home offers over 2,200 square feet of thoughtfully designed living space. Step into a welcoming tiled foyer with a custom mosaic inlay, then ascend to the open-concept main floor where hardwood floors, pot lights, and oversized windows create a bright and inviting space. The combined living and dining area flows seamlessly into a modern kitchen equipped with stainless steel appliances, ample counter space, and a stunning waterfall island that's ideal for everyday living and entertaining. From here, walk out to an expansive 15'6"x14'2" balcony overlooking a tranquil ravine, offering peaceful views and stunning west-facing sunsets. Upstairs, you'll find a spacious primary bedroom retreat with a walk-in closet and ensuite, two additional generously sized bedrooms, and a convenient upper-level laundry room. Zebra blinds throughout add a sleek finishing touch. The fully finished walk-out basement features a full bathroom and kitchenette, providing a flexible space perfect for a home office, rec room, guest suite, or potential fourth bedroom. Located just minutes from top schools, places of worship, scenic parks, vibrant shopping plazas, grocery stores, public transit, and major highways (427, 407, and 50), this home offers a rare combination of serenity and convenience. Imagine enjoying a meticulously maintained home on a peaceful ravine lot that offers space, privacy, and everyday comfort. Your dream home awaits! (id:62616)
4963 Long Acre Drive
Mississauga, Ontario
Well Maintained, Upgraded W/Renovation. 4 Bedroom Semi In Desirable Churchill Meadows, Hardwood On Main Floor, Spacious Layout. Gas Fireplace In Family Room, Direct Entry From The Garage To The House, Main Floor Laundry Room, S/S Appliances, Granite Counter Tops In Kitchen. Master Has En Suite And W/I Closet. Professionally Finished Large Basement. Unit Will Be Painted & Professionally Cleaned Before Occupancy (id:62616)
1211 - 10 De Boers Drive
Toronto, Ontario
2BR plus Den (Separate Rm with Slide Door) Condo with unobstructed view facing South East with 9 Ft Ceiling and 1010 St Ft (778 Sqft Main plus 234 Sqft Balcony). Short Walk to Downsview Go Station and Sheppard West Subway Station, 6 mins Subway Ride to Yorkdale Mall, 2 Subway Stops To York U,Mins Drive To Hwy 401. (id:62616)
105 - 1411 Walker's Line
Burlington, Ontario
"Make this Charming House your Home" in the highly sought after Wedgewood Complex located in the prime location heart of Walkers Line with Easy Access to major highways ( 407, QEW, Lakeshore) topnotch amenities, includes shopping, public /GO Transit .. Don't miss out on this rare find - perfect blend of style/layout , bright, spacious open concept living dining kitchen functionality, 9 Ft Ceiling, abundance of natural light, ground floor convenience of no stairs, with huge double doors opens up to extended backyard patio and lush green space.*Luxurious Master's Bedroom - large sit-in bay windows, huge walk-in closet with upgraded organizers/shelves, Boasts of * *Second Bedroom, with Door, walk-in closet with upgraded organizers/shelves, ample storage*Upgraded Kitchen -Quartz countertops, top kitchen tiles , new backsplash faucet, shutoffs, ABS drains, new dishwasher, new laminate flooring.* Bathroom upgrades -new faucet, shower, fixtures, flooring , vanity, and upgraded washer/dryer.* Additional Perks - second owner vehicle guest parking, pets allowed with restrictions * Complex Amenities - Lounge, Gym, Party Room with Full Kitchen. Physical Interior Space measures 892 sq ft plus interlock patio exterior (kitchen extension) measures 108 sq ft = 1000 sq ft total Lets Talk and Bring your Offer ! (id:62616)
3192 Meadow Marsh Crescent
Oakville, Ontario
Newly Built Most Desirable Neighborhood 5-Bedroom 2- Car Garage Detach Home! 10'-Csiling On Main Floor, 9'-Ceiling On 2nd Floor & Bsmt, Quartz Counter Top, Pot Lights And Many Upgrades! Walk-In Closet In All Bedrooms, Master With His & Her Closet. Full Sunshine Family Room! South/West Fenced Yard. Steps To Park/Trails. Premium Location, Close To 403/407/QEW/GO Station/Sheridan College, Walking Distance To Upper Town Core, Shopping Plazas, Groceries, Supermarkets, Banks, Retails, Etc (id:62616)
1109 - 716 The West Mall
Toronto, Ontario
Looking for a spacious and economical 2 bedroom/2 bathroom condo close to everything! Check this one out! This condo building is well-maintained and is located in a great neighbourhood. This West-facing condo has great sunset and city views (doesn't face the highway!), and is ready for you to just move in. This condo has a great brightly lit open floor plan with a balcony where you can enjoy your morning coffee or just relax with a good book. There is a den off the main living area, which has many possibilities (could be used as a home office/work space or exercise room). Both bedrooms are good-sized. The principal bedroom has a 2-piece ensuite and a walk-in closet, and there is a 2nd 4-piece bathroom for guests conveniently located just across from the second bedroom. The white kitchen and foyer feature tiled floors, while the bedrooms, den, and living areas all have hardwood flooring. All appliances are included. Close to shopping, schools, public transit, and minutes to highway access. Amenities include: Pools, gym, party room, car wash, and underground parking. Condo fees include Heat, A/C hydro and water!! Vacant for quick possession!! (id:62616)
38 Smithwood Drive
Toronto, Ontario
Move-in ready and meticulously crafted, this 2024-built residence in Eatonville offers over 6,000 square feet of refined living space across three levels, all seamlessly connected by a private elevator. Grand principal rooms, soaring ceilings, custom millwork, and skylights throughout create an elegant and spacious interior. The main level features formal living and dining rooms, a private office, a chefs kitchen with premium built-in appliances, natural stone waterfall island, walk-in pantry, and a sunlit great room with linear fireplace, and walkout to a covered patio with gas fireplace, built-in BBQ, and serving station. A main-floor bedroom with full ensuite and walk-in closet provides flexible living options. Upstairs, each bedroom features vaulted ceilings and includes ensuites + walk-in closets with custom shelving, while the vaulted-ceiling primary retreat offers a skylit walk-through closet, spa-inspired five-piece ensuite, and west-facing terrace. The finished lower level includes a full kitchen with pantry, theatre room, wet bar, gym with separate entrance, a guest bedroom or office, roughed-in sauna, and three-piece bath. This is your opportunity to live in the sought-after family-friendly Eatonville neighbourhood with easy access to Pearson airport, great public and Catholic schools in district, and a quick drive to the Kipling subway and GO Transit Hub. (id:62616)
Unit G - 2120 Eglinton Avenue W
Toronto, Ontario
Prime Mixed-Use/Commercial Well Kept Store Front Space Available For Lease! Total Of 6000 Sq Ft. Zoned CR2.5 (C2.5, R2.5*2575). Many Uses Including Medical, Wellness, Education, Financial, Auto, Art Studio, Pet Services, And More. See Attachment Zoning Document For Additional Details. *1,600 Sq Ft Of Retail, Office Space, And Bathroom On The 10.5 Ft Main Level Plus 400 Sq Ft Loading Dock Area With A High Garage Door For Easy Access. *4,000 Sq Ft Warehouse Space On The 7 Ft Lower Level, With A Conveyor Belt System For Easy Item Transportation. *2,000 Sq Ft Additional Space Available For Rent If Needed, Customizable To Your Needs. High Visibility, Flexibility, And Space In A Prime Location. Great Exposure And Convenience, Located Right In Front Of TT, New LRT, And Subway Stations. Shared Parking For Up To 40 Cars With Existing Onsite Tenants. Utilities Separately Metered-Tenant Responsible For Gas And Hydro. **EXTRAS** Additional 2000 Sq Ft Of Space Available For Lease Adjacent To The Unit If Required. Convenient Loading Dock And Conveyor Belt System To Transport Material. (id:62616)
132 Brown Wood Drive
Barrie, Ontario
Spacious One Bedroom Apartment With Private Entrance, Walk-Out To Yard, Ensuite Laundry And Upgraded Kitchen With Island! Offers Lots Of Sunshine With Large Windows In Living Area! Located In Quiet Neighborhood Of Little Lake. Convenient Location; Park Across Street, Close To Hospital, Georgian College, Georgian Mall, Amenities and More! 2 Parking On Driveway. (id:62616)
287 Edgehill Drive
Barrie, Ontario
Centrally Located in Barrie - A Charming Cottage Feel with Country-Style Living and City Convenience! Entertainers Dream Bungalow on Nearly Half an Acre! Welcome to this impressive 2500+ square foot, 3-bedroom, 5-bathroom bungalow situated on a beautifully landscaped lot offering the perfect blend of space, comfort, and functionality. This inviting home combines spacious comfort with a warm, cottage-inspired atmosphere perfect for those seeking a peaceful retreat right in the middle of Barrie. The bright, open-concept layout features an updated modern kitchen with sleek finishes and plenty of storage, ideal for both everyday living and entertaining. Generously sized bedrooms offer comfort and privacy, including a primary bedroom with a walkout to a private hot tub oasis, creating a serene space to relax and unwind. Step outside to discover a detached 32 by 23 foot 2-car heated workshop, offering not only ample storage and workspace but also incredible potential to convert into a guest suite or in-law space.. A charming bunkie on the property adds even more versatility perfect for overnight visitors, or creative retreat. The expansive lot provides endless possibilities whether you're looking to entertain, garden, or simply enjoy the privacy and tranquility of your surroundings. A rare opportunity to own a property with both residential charm and practical extras. (id:62616)
5 Munro Court
Springwater, Ontario
OVER 4,000 SQ FT OF LUXURY, PREMIUM UPGRADES, & RESORT-STYLE OUTDOOR LIVING WITH AN INGROUND POOL & COVERED LOUNGE - ALL IN THE HEART OF SNOW VALLEY! Located on a quiet cul-de-sac surrounded by mature trees and rolling greenspace, this showstopping bungaloft offers a rare blend of privacy and outdoor luxury in a coveted neighbourhood. Enjoy a tranquil lifestyle in a safe and established community just minutes from hiking, golf, and conservation areas, with Snow Valley Ski Resort, downtown Barrie, and Hwy 400 all close by. Set on an expansive lot, this home delivers a backyard that rivals a resort, complete with an 18x44 ft inground pool with 3 waterfall features and full sun exposure, plus a relaxing hot tub on the spacious deck. The outdoor pergola-covered kitchen and dining area delights with a built-in BBQ, granite counters, and an adjacent lounge with a wood fireplace, ceiling fan, and TV mount - perfect for evenings under the stars. Professionally upgraded with built-in irrigation, outdoor speakers, automatic lighting, and full fencing, every inch of the exterior has been designed for comfort and indulgence. Inside, the open layout flows through the eat-in kitchen and living room, anchored by a gas fireplace and a walkout to the deck for seamless indoor-outdoor connection. A formal dining room adds refinement, while three main bedrooms include a primary retreat with a walk-in closet, a deck walkout, and an ensuite with a soaker tub and glass shower. The loft offers flexible extra living space, while the Dricore protected basement provides even more possibilities with a bedroom, a full bath, a rec room, kitchenette and in-law suite potential. Additional highlights include crown moulding, pot lights, fresh paint, built-in surround sound and security, a 3-car garage with an oversized driveway, and a custom storage shed. A true statement in style, quality, and elegance, this #HomeToStay offers an unparalleled living experience inside and out! (id:62616)
14 Hughes Lane W
New Tecumseth, Ontario
Not Your Typical Townhouse This Ones Built to Impress! Welcome to a rare gem in Tottenham a modern, barely 5-year-old end-unit townhouse that feels more like a semi-detached home! Designed for those who crave something bold, spacious, and unique, this home offers a stunning open-concept layout unlike anything else on the market. Featuring 3+1 large bedrooms, 2.5 washroom, an airy kitchen and living room combo perfect for entertaining, plus a walk-out basement, you'll have more than enough space and storage for every lifestyle. Start your mornings right with walk-outs and balconies on every level, flooding the home with natural light and giving sun lovers the perfect spot to sip coffee, stretch, or simply unwind. Each level of this home offers its own character and charm truly built for the adventurous at heart. Whether you're a first-time buyer or just looking to escape the noise of the city, this home is your chance to enjoy peace, privacy, and modern convenience all in one. Nestled just under 5 minutes from downtown Tottenham, you're steps from parks, schools, shops, and more with everything you need for a vibrant yet tranquil lifestyle. Motivated seller, don't miss your chance to own this standout property that offers so much more than meets the eye. Book your showing today and fall in love with your next home! (id:62616)
115 Carisbrooke Circle
Aurora, Ontario
Majestic 6-Bed, 4-Car Garage Executive Home. Soaring 19' Foyer, 910' Ceilings Throughout. Huge Primary Retreat w/ 6-Pc Ensuite & Custom Walk-In Closet. Chefs Kitchen w/ Two-Toned Cabinets, Walk-Out to Composite Deck. Finished Walkout Basement with golf simulator and movie theater Close to GO Station, Hwy 404, Top Schools, Parks & Trails. House is furnished, but can be unfurnished upon request. (id:62616)
2510 - 950 Portage Parkway
Vaughan, Ontario
Location. Right at the Vaughan Metropolitan Centre. Steps to subway, bus terminal, shops, restaurants & cafes. (id:62616)



