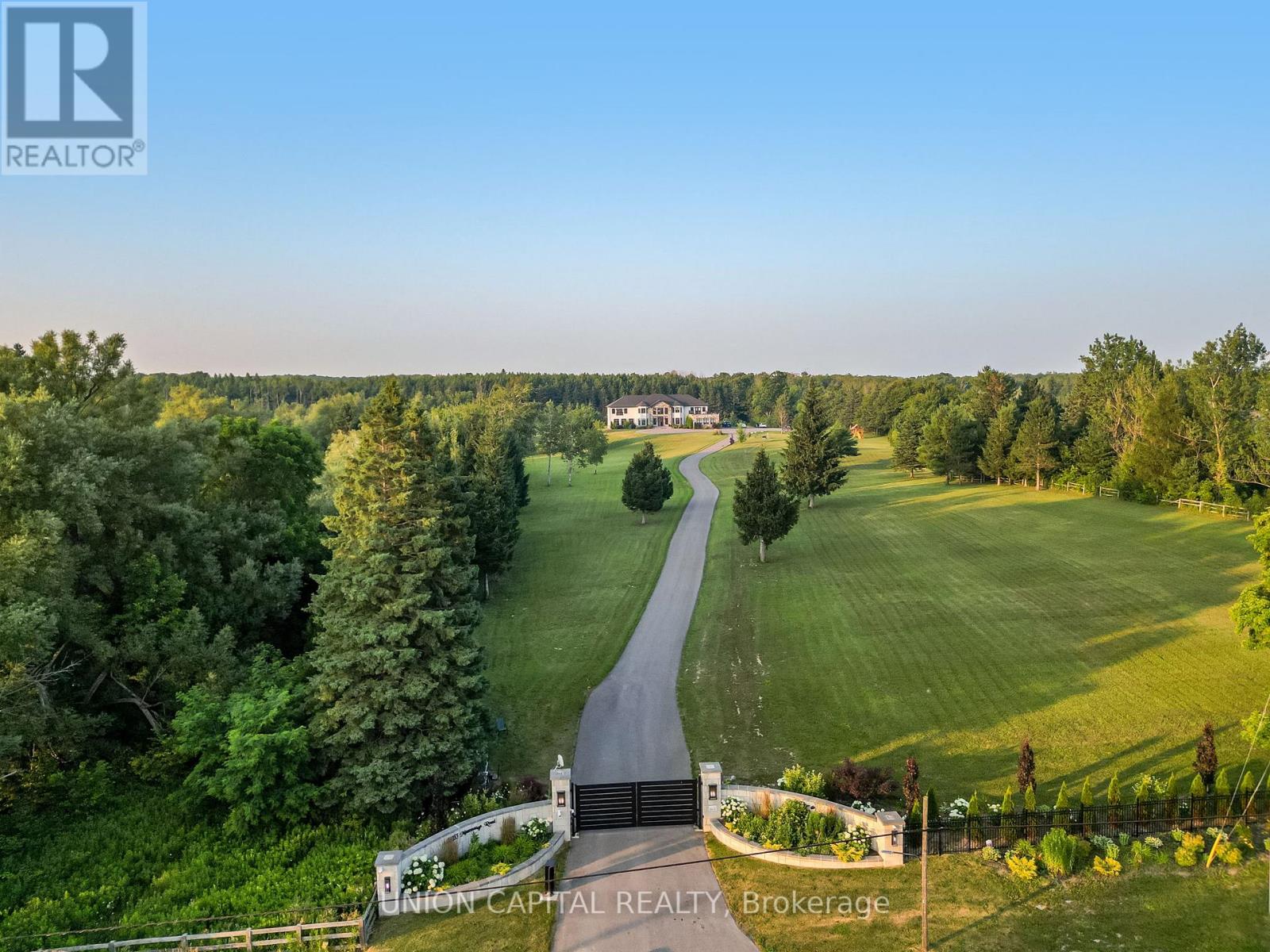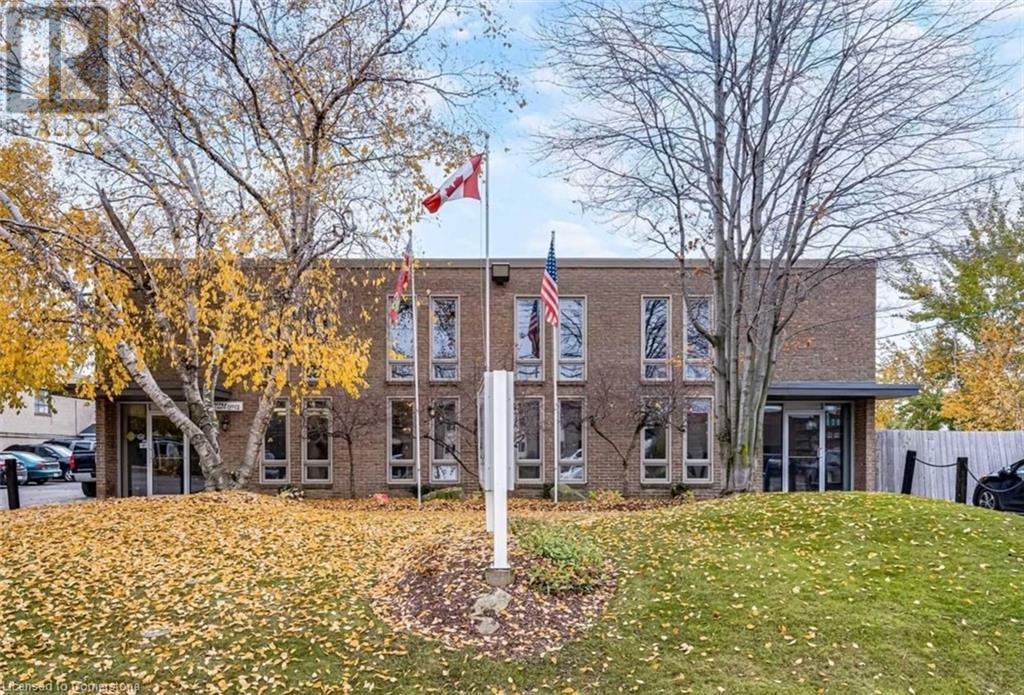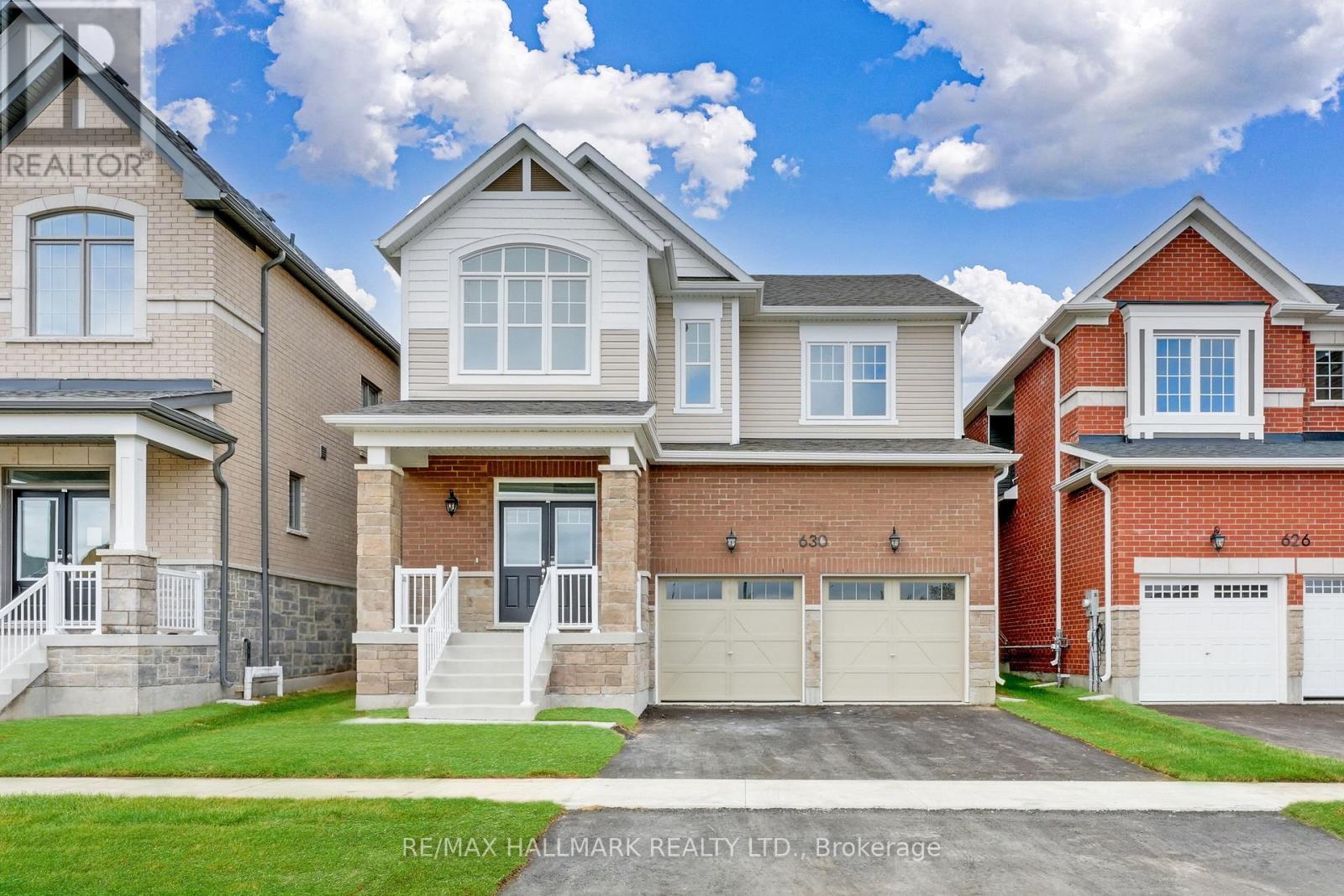16033 Mississauga Road
Caledon, Ontario
Experience the pinnacle of luxury living in this one-of-a-kind custom-built estate, nestled on a sprawling 45-acre private oasis in the heart of Caledon. Designed for the most discerning buyer, this masterpiece blends timeless elegance with modern sophistication and boasts unparalleled craftsmanship and attention to detail throughout.From the moment you enter the grand gates and drive along your private road, you're greeted by soaring ceilings, oversized windows, and rich natural light that highlight the estates luxurious finishes, custom millwork, and designer lighting.The open-concept gourmet kitchen is a chefs dream, featuring top-of-the-line appliances, an oversized island, full prep kitchen, and seamless flow into the elegant dining and living spaces perfect for entertaining on any scale. Use the elevator to retreat to one of the two opulent primary suites, complete with a spa-inspired ensuite, walk-in closets, and serene views of the rolling landscape. Each additional bedroom is generously sized offering comfort and privacy for large families and guests.What truly sets this estate apart is the private indoor basketball court- a rare and spectacular amenity that elevates this home into a league of its own. Whether you're hosting family fun or professional training, this court offers year-round enjoyment.Outside, the expansive grounds offer endless possibilities: walking trails, equestrian use, hobby farming, or future development potential, all just minutes from urban conveniences and under an hour to downtown Toronto.This is more than a home, it's a lifestyle destination. A rare opportunity to own one of Caledons most remarkable estate properties! (id:62616)
1314 Fisher Avenue E
Burlington, Ontario
Welcome to this 4 bedroom 2 Bath Bungalow in a peaceful Burlington neighbourhood, this well-maintained home offers a perfect blend of comfort, functionality, and convenience. Ideally situated with easy access to local gyms, community centre with pool, scenic parks, and everyday amenities, everything you need is just moments away. Inside, the main floor showcases solid maple hardwood flooring throughout, complemented by flush floor vents for a seamless look. The family room features a striking tray ceiling with elegant crown moulding, along with custom accent lighting under the TV cabinet that adds a warm, ambient touch. The modern kitchen is designed for both style and practicality, boasting sleek high-gloss cabinets that are easy to clean, a garburator, extensive usable counter space, and a large pantry to meet all your storage needs. Recent upgrades include newly installed main-floor front windows and basement rear windows, enhancing both energy efficiency and curb appeal. The fully finished basement offers a separate entrance and includes a complete living space with its own kitchen, bathroom, bedroom, laundry area, and a spacious living room ideal for extended family, guests, or potential rental income. Step outside to a generous, private backyard, perfect for entertaining, gardening, or simply relaxing. With two storage sheds providing ample space for tools and outdoor equipment, and surrounded by wonderful, helpful neighbours, this home delivers a true sense of community and suburban comfort. A rare find in an exceptional location. (id:62616)
301 - 1040 The Queensway Avenue
Toronto, Ontario
Stylish 2 Bed, 1 Bath Condo with Expansive Balcony & Premium Amenities. Welcome to Your New Home! This Beautifully Maintained and Rare Split-Bedroom Layout, Offers Both Privacy and Functionality. Enjoy Seamless Living with Massive 144 sqft Balcony Accessible From Both Bedrooms and Spacious Living Room - Perfect for Relaxing, Dining or Entertaining. Built-in Closet Organizers. Full Size In-Suite Laundry. 1 Parking and Locker. Resort Style Amenities include: Concierge, Indoor Swimming Pool, Sauna, Hot Tub, Fully Equipped Gym and Large Party room for Gatherings and Events. Convenient Location Close to Gardener and Other Major Routes. The Best of Downtown Living Without Many of the Hassles! Come And See It Right Away!! (id:62616)
23 Grouse Glen
Barrie, Ontario
Introducing a fantastic opportunity to own a well-maintained 3-bedroom raised bungalow in the desirable community of Ardagh. This is the first time this home is being offered for sale, making it a rare find in a highly sought-after area. Located in a neighbourhood known for its friendly atmosphere, walking trails, and rolling hills, this home provides easy access to top-rated schools, parks, and all the amenities you need for everyday living. Inside, you'll find an open-concept layout designed for both daily living and entertaining. The spacious main living and dining area is filled with natural light thanks to large windows, creating a warm and inviting atmosphere. The 9 ft high ceilings add a sense of spaciousness, while the hardwood floors complimented by a cozy fireplace add warmth to the living space. The large eat-in kitchen is perfect for family meals and gatherings, with enough space to accommodate a sizeable breakfast table in the nook overlooking the garden. Step outside from the kitchen to a private, treed backyard ideal for outdoor activities, relaxing, or gardening. The primary bedroom is generously sized, featuring a walk-in closet and a large ensuite bathroom. Two additional bedrooms are serviced by a full bathroom, making this home suitable for families and guests. Downstairs, the finished family room offers a cozy space for relaxing. Large above-grade windows fill this area with natural light. Adjacent to this space is a large, unfinished area that offers exciting potential, whether you want to create a fourth bedroom, a home office, in-law suite, or a flex space tailored to your needs. Additional highlights include a separate entrance leading to an extra-deep double garage with room for workshop and storage. The possibilities are endless for customizing this home to fit your lifestyle. Don't miss out on this wonderful opportunity to purchase a home in one of Ardagh's most desirable neighbourhoods. (id:62616)
124 Sydenham Street
Essa, Ontario
A home that fits real life. With 4 bedrooms, 2 bathrooms, and a dedicated office (no more working at the kitchen table), this home is built for balance. The updated kitchen and large dining room bring everyone together, while the extra flex space is perfect for a full laundry setup or storage. Big backyard with a workshop/shed + an above-ground pool and a Covered porch (best spot to watch the game outside). No wasted space. No weird layouts. Just a smart, solid home in a community thats easy to love + Grow your own groceries without leaving home.This property comes with strawberries, raspberries, blackberries, elderberries, mulberries, and even an apple tree and a cherry tree. Ready to pick, snack, bake, or share. You'll also find 5 raised garden beds and established sage, perfect for anyone craving a slower, more sustainable lifestyle (or just fresher meals).Whether you're a seasoned gardener or just getting started, this yard makes it easy to live a little closer to nature and a lot further from the grocery store. BONUS: Roof (2022), New Furnace (2023), New Expansion Tank (2025), New Floors and most baseboards, New Paint, Large outdoor shed and crawl space have been sanitized professionally, Workshop/Shed + side shed for additional storage, New pool cleaner and updated purifier. (id:62616)
37 - 401 Sewells Road
Toronto, Ontario
1 private room shared bathroom, Parking will be available if needed (id:62616)
310 Arvin Avenue Unit# 5
Hamilton, Ontario
4827 Sqft Unit For Lease In The Heart Of The Stoney Creek Industrial Park. This suite consists of multiple private offices and Has A Lunchroom And Kitchenette and two washrooms. Close proximity to transit and highways. (id:62616)
6 Sundew Drive
Barrie, Ontario
Gorgeous South end home. You can just literally move your furniture in. This home is turnkey and is multi generational optional with the separate covered entrance to the lower level. It is stunning day and night. Beautiful curb appeal with unistone at the front entrance and both sides of driveway, new asphalt in 2023, exterior lighting at night and irrigation system provides for lush green grass. Many recent and modern updates include the upgraded wood kitchen cupboards with soft close doors, under counter lighting & granite counters, the wet bar downstairs has upgraded wood cabinets with soft close feature and granite counters, all 3.5 baths, flooring, trim, roof, eaves & exterior lighting, landscaping, irrigation system, garage doors. Porcelain floors in washrooms, hall & kitchen. Engineered hardwood in living room & bedrooms. New pot lights added in bedrooms, kitchen & living room. The beautiful bright open concept lower level has luxury vinyl plank flooring, drycore throughout, Napolean electric fireplace for ambiance, sound proofing in ceiling in the main area. 2 generous sized bedrooms and a completely covered separate entrance. The backyard is quaint and private. This is a beautiful home in the perfect south end location. (id:62616)
17 Willow Crescent
Ramara, Ontario
Stunning Custom Built Waterfront Bungalow With Extremely Bright & Spacious Open Concept With Spectacular 9Ft. Ceilings. Designed For Modern Living, The Home Boasts A Gourmet Modern Kitchen With Granite Countertops & Backsplash Plus Breakfast Bar, Ideal For Everyday Meals & Grand Entertaining For Family & Friends. This 4 Bedroom, 3 Bathroom Home With Attached Double Car Garage Allows You To Enjoy Morning Coffee On The Waterside Deck While Basking In The Tranquility of Nature. This Home Offers The Ultimate In Waterfront Lifestyle. Dock Your Boat At Your Private Mooring With 70 Feet of Private Updated Shore wall Offering Access to Lake Simcoe & The Trent/Severn Waterway. Lagoon City is an Established Waterfront Community With Onsite Marina, Restaurants, Active Clubhouse & Yacht Club, Private Lakefront Park & Sandy Beach. Enjoy Tennis & Pickleball, Miles of Walking & Biking Trails and Nearby Golf Courses. Home Offers Many Recent Updates With Newer Flooring, Bathrooms, Generator, Decks with Sun Awning & Recently Painted Throughout. Primary Waterside Bedroom Offers Huge Walk-in Closet & Beautiful Ensuite. Enjoy Mature Gardens, Landscaping, Soaring Maple Trees & Paved Driveway. Make Your Dream of Living on the Water a Reality This Summer in Canada's Venice, Located in the Heart of Ontario's Lake Country. (id:62616)
630 Newlove Street
Innisfil, Ontario
Brand new and never lived in, this stunning 2,465 sq ft above-grade home, The Ashton model, is located on a large 39.3 ft x 105 ft lot in Innisfil's highly anticipated Lakehaven community, just steps from the beach. Designed with families in mind, the main floor features 9 ft ceilings, a spacious eat-in kitchen with quartz countertops, a walk-in pantry, and a separate dining area, all flowing into the open-concept great room with a cozy gas fireplace. Upstairs also features 9 ft ceilings and offers four generous bedrooms including a luxurious primary suite with a walk-in closet and a spa-like ensuite with quartz countertops, plus the convenience of upper-level laundry. All four bedrooms feature walk-in closets! The deep backyard is full of potential for outdoor living, and you're just moments from parks, trails, and the beach. This is a rare opportunity to own a brand new, never lived in home in one of Innisfil's most exciting new communities. (id:62616)
171 James Ratcliff Avenue
Whitchurch-Stouffville, Ontario
Beautifully Maintained Corner-Lot Gem! Step into this stunning 3-bedroom, 3-bathroom semi-detached home. At 1386 sq. ft. this lovely home is perfectly situated on an exceptionally large corner lot tailor-made for family living! Enjoy a bright, open layout featuring 9ft ceilings, hardwood floors throughout, and expansive windows that fill the space with natural light. The thoughtfully updated kitchen showcases custom cabinetry, an extra-large stainless steel sink, and a functional design perfect for everyday use and hosting family gatherings. Upstairs, you'll find spacious bedrooms and two full baths designed for comfort and convenience. The fully finished basement offers a warm and inviting retreat with a cozy fireplace ideal for relaxing or entertaining. Outside, unwind on the charming wrap-around porch or tiered backyard deck an ideal setting for summer barbecues and kids playtime. A built-in natural gas line makes outdoor grilling effortless, adding both convenience and value. Located in a vibrant, family-friendly neighbourhood close to top local schools, parks, and essential amenities, this home truly has it all! (id:62616)
32 Nonquon Drive
Scugog, Ontario
Offers Welcome Anytime! Just Minutes From Port Perry, You Can Live The Waterfront Lifestyle You've Been Dreaming Of. Tucked Away On A Quiet Cul-De-Sac, This One-Of-A-Kind Waterfront Bungalow On The Nonquon River Offers Access To The Trent Severn Waterway. A Paradise For Outdoor Adventurers. Fish Off Your Private Dock, Launch Your Kayak From Your Backyard, Or Unwind In Your Hot Tub After A Day On The Water. Blending Rustic Charm With Modern Finishes, This Home Welcomes You With A Serene Koi Pond And Twin Waterfalls, Leading Into A Warm, Open-Concept Interior. Soaring Vaulted Western Red Cedar Ceilings, A Dramatic Stone Fireplace, And River Views From Nearly Every Room Make This Home Feel Like A Retreat. The Chef-Inspired Kitchen Features Quartz Counters, Viking Double Gas Range, Slate Flooring With Matching Backsplash, Centre Island, And A Walkout To A Sprawling Deck Overlooking The River. Refinished Hardwood Flows Through The Main Level, Which Includes A Spacious Primary Bedroom With His And Hers Closets, Two Additional Bedrooms, And A Renovated 4-Piece Spa-Like Bathroom With Gorgeous Glass-Enclosed Shower. New Oak Staircase Leads To The Walkout Lower Level Offering Even More Space With Heated Slate Floors, A Cozy Fireplace, Two Extra Bedrooms, Bar Area, And Covered Patio With Hot Tub. There's Even A Hidden Room Tucked Behind Built-In Shelving. Extras Include A Heated 2-Car Garage With Direct Access, Second Driveway To A Powered Boathouse With Loft, Large Dock, And A Duck Enclosure Bordering A Newly Updated Park. Only 7 Minutes To Downtown Port Perry, And 5 Minutes To The Trading Post. This Is A Rare Waterfront Lifestyle Opportunity, Ready For Your Next Chapter. (id:62616)












