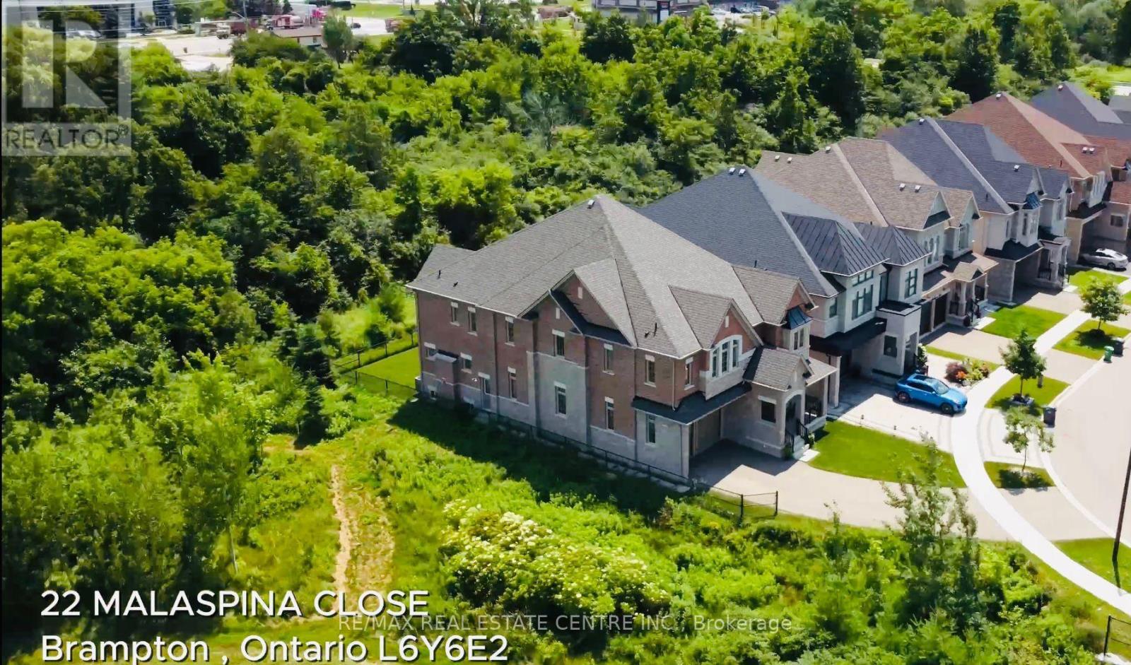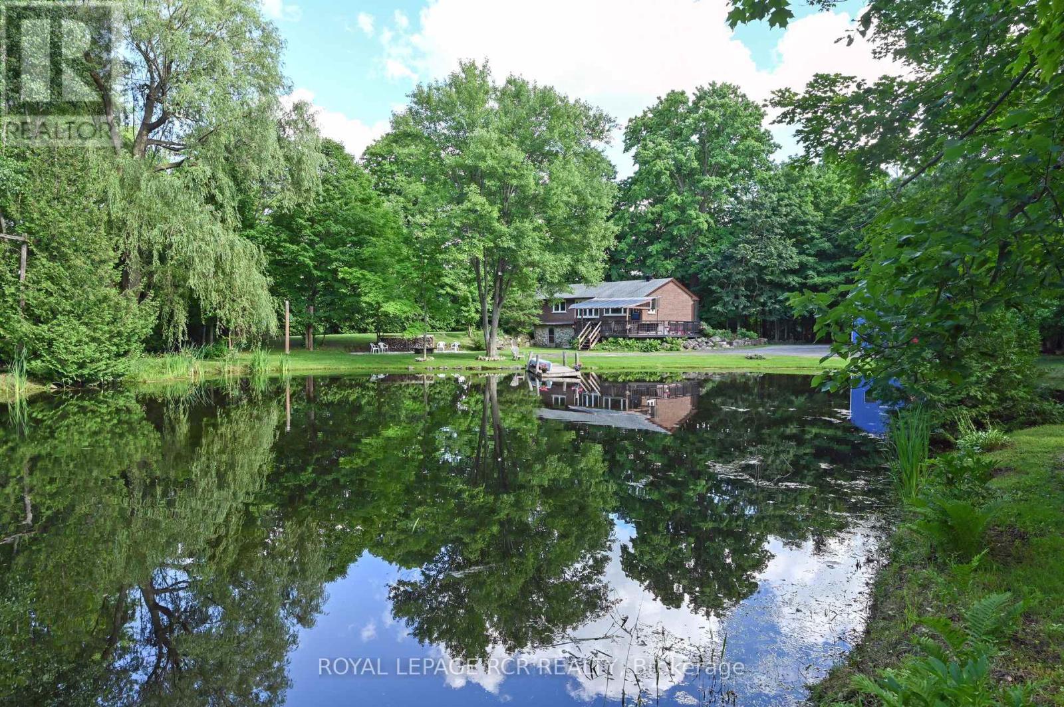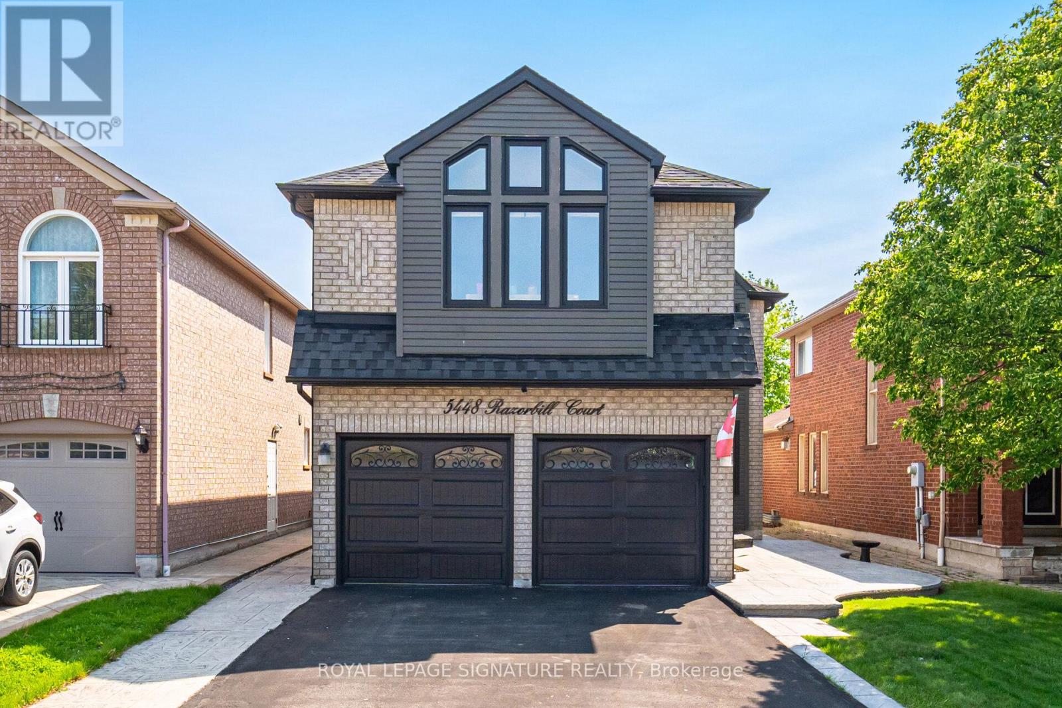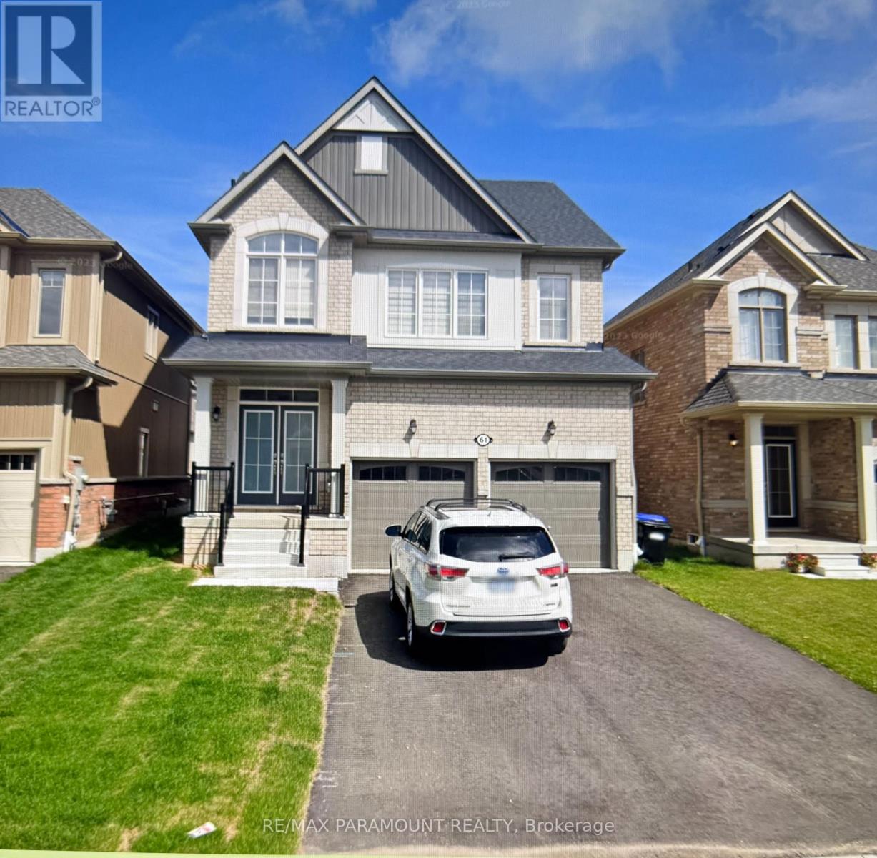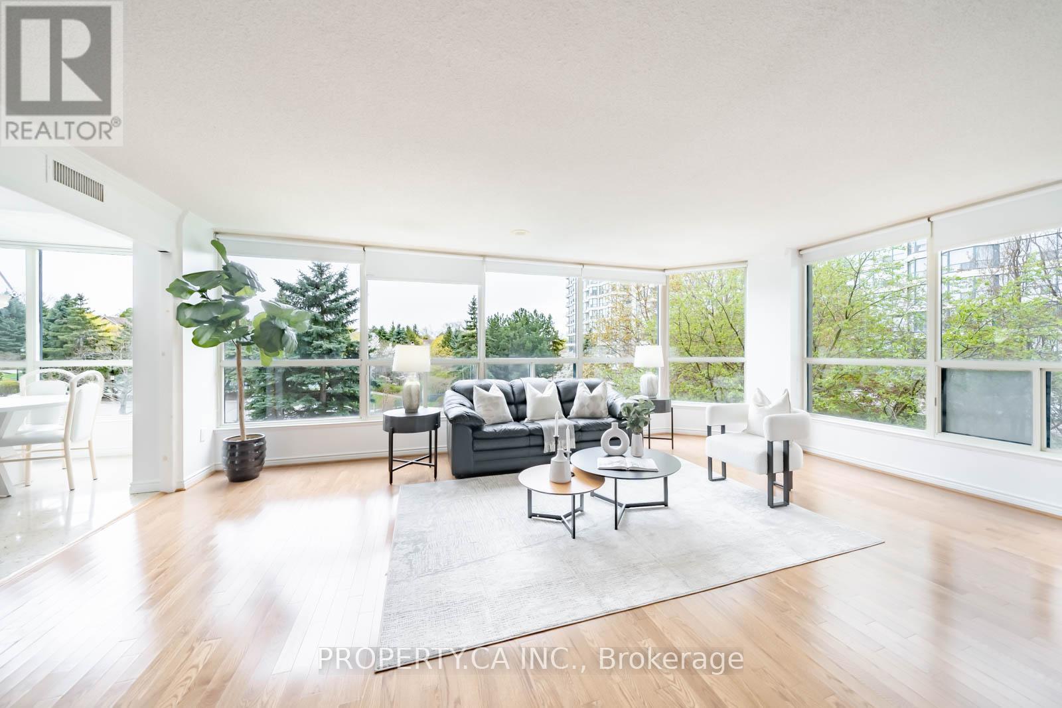22 Malaspina Close N
Brampton, Ontario
E.L.E.V.A.T.E.D Living with L.U.X.U.R.I.O.U.S Finishes HUNDREDS OF THOUSANDS in Upgrades and Endless Possibilities...!!! Masterpiece of Bram West Community | Ravine Lot | 4+1 Beds | 5 Baths | 4400 Sq Ft | 3 Basement Entrances | 9-Car Parking| Tandem 3 Car Garage Welcome to this stunning, C.U.S.T.O.M-S.T.Y.L.E- executive home built by Regal Crest Famous MAPLEWOOD Model offering Luxury, Space, and Rare UpGrades throughout all set on an incredible R.A.V.I.N.E lot with P.O.N.D views. offering breathtaking, uninterrupted views of nature from every room. The Grand FOYER With Soaring 20 Foot ceilings evoke a Custom Home Feel ,Setting the stage for Unmatched Elegance and sophistication . Every detail of this home has been Thoughtfully Designed For Luxury and Comfort. APPROX 4400 sq ft above ground with a thoughtfully designed, open-concept layout and premium finishes at every turn: Elegant formal living & dining rooms Large main floor office Inviting family room Gourmet kitchen with eat-in breakfast area 4 spacious bedrooms, including a luxurious primary retreat with spa-like ensuite 5 beautifully finished bathrooms Soaring 10-ft ceilings on the main floor, with 9-ft ceilings on the second floor and basement enhancing the open, airy feel throughout High-end light fixtures and finishes add a custom-home touch Hardwood flooring throughout 3 entrances to the basement: Perfect for future rental suite or multi-generational living. Nestled on a quiet, upscale street in one of Bramptons most prestigious neighbourhoods, close to top-rated schools, parks, and everyday amenities. This home truly feels custom-built, offering exceptional quality, location, and lifestyle. (id:62616)
103 - 1140 Parkwest Place W
Mississauga, Ontario
Stylish Ground Floor Condo with Private Walk-Out Terrace! Discover the perfect blend of comfort and convenience in this beautifully updated 1-bedroom + den condo, nestled in a sought - after, well - managed building in South Mississauga. This bright and modern unit features an open-concept design with a spacious den-ideal for a home office, creative studio, or guest room. The living space flows seamlessly into a sleek kitchen and dining area, all bathed in natural light. Step through sliding doors to your exclusive oversized terrace, complete with a privacy fence and gas BBQ hookup - a true outdoor oasis perfect for entertaining, relaxing, or enjoying your morning coffee. The serene primary bedroom showcase California shutters, a large sun-filled window, and a custom-built closet with thoughtful storage. Every detail is designed for effortless living. Unbeatable Location! You're just minutes from the lake, scenic bike trails, Port Credit, Sherway Gardens, and downtown Toronto. Quick access to major highways and the GO Train makes commutiong a breeze. Don't miss out on this rare terrace-level gem in a vibrant, well-connected neighborhood! (Some photos have been virtually staged.) (id:62616)
14007 Fifth Line
Halton Hills, Ontario
Welcome to your dream home and retreat! This charming 3+1 bedroom, 2-bathroom bungalow sits on a sprawling 2.9-acre lot, offering unparalleled privacy and tranquility amidst a heavily treed landscape. Forget the need for a separate cottage, this home provides the perfect getaway with its serene views overlooking a large pond and a beautiful large deck for gathering, entertaining, or simply taking in the views. Inside, you'll find a cozy and inviting atmosphere, perfect for family living or entertaining guests. The main floor features a mudroom combined with a laundry area for added convenience. The finished lower level boasts a large rec room, an additional bedroom, and a walkout to the backyard, providing ample space for relaxation and activities. The spacious detached double car garage provides ample storage and workspace. Located on a paved road, this home offers the perfect balance of seclusion and convenience, with shopping and amenities just a short drive away. Don't miss the chance to own this slice of paradise! Approximately 10 minutes to Acton and the Go station, 15 minutes to to Georgetown and 25 minutes to Milton (id:62616)
5448 Razorbill Court
Mississauga, Ontario
This stunning, move-in-ready home offers a rare blend of luxury, craftsmanship, and functionality on a quiet dead-end street in one of Mississauga's most desirable neighbourhoods. With striking curb appeal and a grand wrought iron entryway, this property stands out as a true gem in today's market. Inside, you'll find engineered and authentic hardwood flooring on the main and upper levels, with durable vinyl plank in the fully finished basement. Vaulted cathedral ceilings, custom accent walls, and upgraded lighting create a stylish and inviting atmosphere. The kitchen features leathered granite countertops, a stone sink, pine-trimmed windows, and modern finishes throughout. A spacious layout leads to a large backyard deck perfect for entertaining and outdoor living. Recent upgrades include new windows and a sliding patio door (within the last five years), along with ductless A/C units in two principal rooms. The upper level showcases spa-inspired bathrooms with premium tiled showers. The basement offers a full bar, separate entrance, and flexible living space ideal for an in-law suite. Additional highlights include an insulated garage, exterior pot lights, and a custom-built storage shed. Beautifully maintained and thoughtfully upgraded, this home delivers exceptional quality, versatility, and long-term value for families or professionals alike. (id:62616)
61 Tracey Lane
Collingwood, Ontario
Welcome to Indigo Estates, Collingwood's new premier community. 61Tracey La , 1978 Sq Ft , 4 Bedrooms and 3 Bathrooms with main floor office.Collingwood Where Style Meets Comfort in a Coveted Family-Friendly Neighbourhood. Step into this beautifully maintained home located in one of Collingwood's most desirable communities. Perfectly positioned close to schools, trails, ski hills, and downtown amenities,61Tracey La offers the perfect balance of four-season living. This charming property features a spacious, open-concept layout with bright, sun-filled rooms and modern finishes throughout. The inviting main floor includes a stylish kitchen with stainless steel appliances, ample cabinetry, and a large island ideal for entertaining. The Family Rm and dining areas flow seamlessly, creating a warm and functional space for both everyday living and hosting guests. Upstairs, you'll find four generously sized bedrooms, including the primary suite complete with walk-in closets and a large ensuite. The unfinished basement with 9' ceilings allows you to create additional living space perfect for a media room, home gym, or play area. Step outside to a private ravine backyard, perfect for summer barbecues, gardening, or just enjoying the fresh Georgian Bay air. Whether you're looking for a full-time residence or a weekend retreat, 61Tracey La delivers comfort, convenience, and a true Collingwood lifestyle. Don't miss your chance to call this incredible property home. Book your private showing today! Need 24 Hour Notice Require for showing. (id:62616)
40 Aikens Crescent
Barrie, Ontario
Discover a rare opportunity in the appealing Sunset Mews community, San Simeon. This 1,300 sq.ft., never-before-listed one-owner home spans two levels, blending modern design with regional charm ideal for buyers or investors. Meticulously maintained and spotless, it features an open dining area and bright living space , a generous garage, and three upstairs bedrooms with a luxurious master suite and en-suite. Engineered hardwood upstairs. The finished basement adds a versatile rec room and dedicated laundry. Located near scenic trails and local amenities, with easy Highway access, it offers a desirable lifestyle. (id:62616)
Main Fl - 24 O'shaughnessy Crescent
Barrie, Ontario
Main Level Of Detached Bungalow In The Quiet Family Area! Bright & Spacious 3 Bdrm & 4 Piece Bath Home! Eat-In Kitchen, Hardwood Flooring Throughout, Sep. Main Floor Laundry, Freshly Painted. 2 Tandem Parking Spots + Garage W/Entrance Into The House. Close To Shopping, Restaurants, Schools, Parks, Public Transit & Hwy's. **Book Your Showing For This Home Before It's Leased** (id:62616)
96 46th Street N
Wasaga Beach, Ontario
DESIRABLE LOCATION Located in the sought-after area of Wasaga Beach, this beautifully maintained home offers the perfect blend of comfort and convenience. Just a short walk to the shores of Georgian Bay, you'll have easy access to the beach and nearby amenities like Starbucks, Tim Hortons, restaurants, grocery stores, and more all within minutes. With over 2,000 sq. ft. of living space, this home features 4 bedrooms, 3 bathrooms, and a spacious laundry area. The bright living room boasts a picture window, gas fireplace, and upgraded lighting. The upgraded kitchen with newer cabinetry opens to the dining area and leads to a large deck overlooking a private, fenced backyard perfect for outdoor living. Smart-Home technology adds convenience with voice-controlled lights, thermostat, and security features. The professionally landscaped yard enhances curb appeal and offers an extended paved drive for additional parking. Additional features include; central vac, hardwood flooring, newer water softener and water heater, new dryer, extra back up for sump pump and more. Wasaga Beach is an emerging community, with ongoing development and future projects like a new Costco. The area offers exciting growth potential, alongside local amenities, parks, schools, and easy access to Collingwood and Blue Mountain. This home provides the perfect opportunity for year-round living or a seasonal retreat in a community on the rise. (id:62616)
5055 Greenlane Road Unit# 626
Beamsville, Ontario
Welcome to the picturesque town of Beamsville, nestled in the heart of wine country. Discover this stunning 1-bedroom plus den unit, featuring a private balcony, a designated parking spot, and a storage locker. Upon entry, you'll be greeted by a generous open-concept kitchen and living room with soaring 9-foot ceilings. The well-proportioned bedroom, charming 4-piece bathroom, additional den, in-suite washer and dryer, and private balcony enhance the unit's appeal. To your left, a convenient office space greets you, while straight ahead lies a beautifully designed kitchen boasting new stainless steel appliances, including a refrigerator, stove, dishwasher, and over-the-range microwave. The kitchen seamlessly transitions into the spacious living room, which opens onto your own private balcony. (id:62616)
24 Market Street
Georgina, Ontario
Welcome To 24 Market St. In The Heart Of Sutton! This Stunning Custom Built, 4 Bedroom, 4 Bathroom Residence is Available for Lease and Offers An Abundance Of Space And Comfort, Perfectly Designed For Family Living And Entertaining. Nestled On A Large Premium Lot On A Quiet, Family-Friendly Street. Step Inside To Discover 10 Ft Ceilings On The Main Floor & 9 Ft Ceilings On Both The Second Floor & Basement. Expansive Principal Rooms Bathed In Natural Light, Providing A Warm And Inviting Atmosphere. The Spacious Living Room Is Perfect For Relaxing Evenings, While The Dining Area Is Ideal For Hosting Dinner Parties And Family Gatherings. The Open-Concept Centre Island Kitchen, Equipped With New Top Of The Line Modern Appliances And Ample Counter Space, Flows Seamlessly Into The Cozy Living Room, Making It The Heart Of The Home. Upstairs, You'll Find Four Generously Sized Bedrooms, Including A Luxurious Master Suite With A Walk-In Closet And A Private, 5 Pc Ensuite Bathroom. Each Additional Bedroom Offers Ample Closet Space & Large Windows, Creating Bright And Airy Retreats For Family Members Or Guests. Outside, The Backyard Provides A Private Oasis For Outdoor Activities And Offers Endless Possibilities For Gardening, Play Or Future Expansions. Enjoy Summer Barbecues On The Large Sundeck. Close To Schools, Parks And Recreational Facilities, With Easy Access To Local Amenities And A Short Drive To Major Highways. This Property Offers The Perfect Blend Of Convenience And Serenity. Schedule A Viewing Today And Experience The Unparalleled Charm And Elegance Of This Magnificent Property In Sutton, Ontario! (id:62616)
201 - 73 King William Crescent
Richmond Hill, Ontario
This beautiful condo in the heart of Richmond Hill offers a perfect blend of modern living and convenience. With an open-concept layout, the spacious living area features large windows that fill the space with natural light. Located just steps away from shopping, dining, and public transportation, this condo is ideal for those seeking a vibrant urban lifestyle. Additional highlights include in-suite laundry, a balcony for outdoor relaxation, and secure underground parking. Perfect for professionals or a small family looking for comfort and convenience! (id:62616)
301 - 7300 Yonge Street
Vaughan, Ontario
Welcome to Skyrise on Yonge! This 2-bedroom + Den, 2-bathroom suite offers an impressive 1,561 sq. ft. of bright, open-concept living space. Floor-to-ceiling windows throughout flood the home with natural light and showcase stunning west-facing sunny views. The spacious primary bedroom features its own private balcony, perfect for your morning coffee or evening unwind. Thoughtfully laid-out with a large den ideal for a home office or guest space, and a full laundry room with extra storage. Located in the heart of Thornhill, right on Yonge Street, this prime location is steps from shopping, transit, and dining. Enjoy resort-style amenities including an indoor pool, pickleball, tennis and squash courts, gym, sauna, party room, and recreation room. Don't miss the opportunity to live in one of the areas most sought-after buildings! (id:62616)

