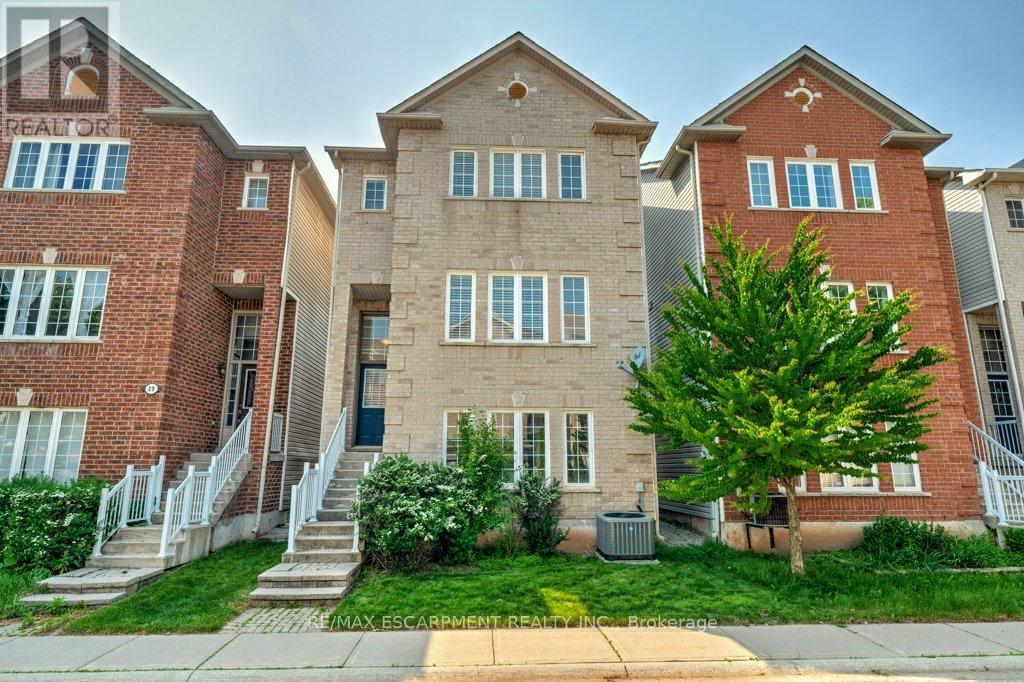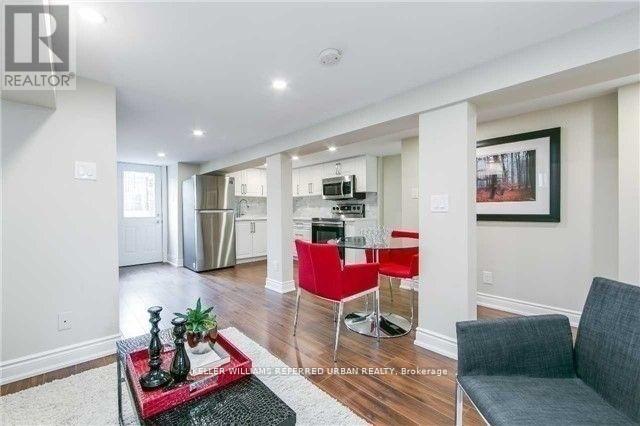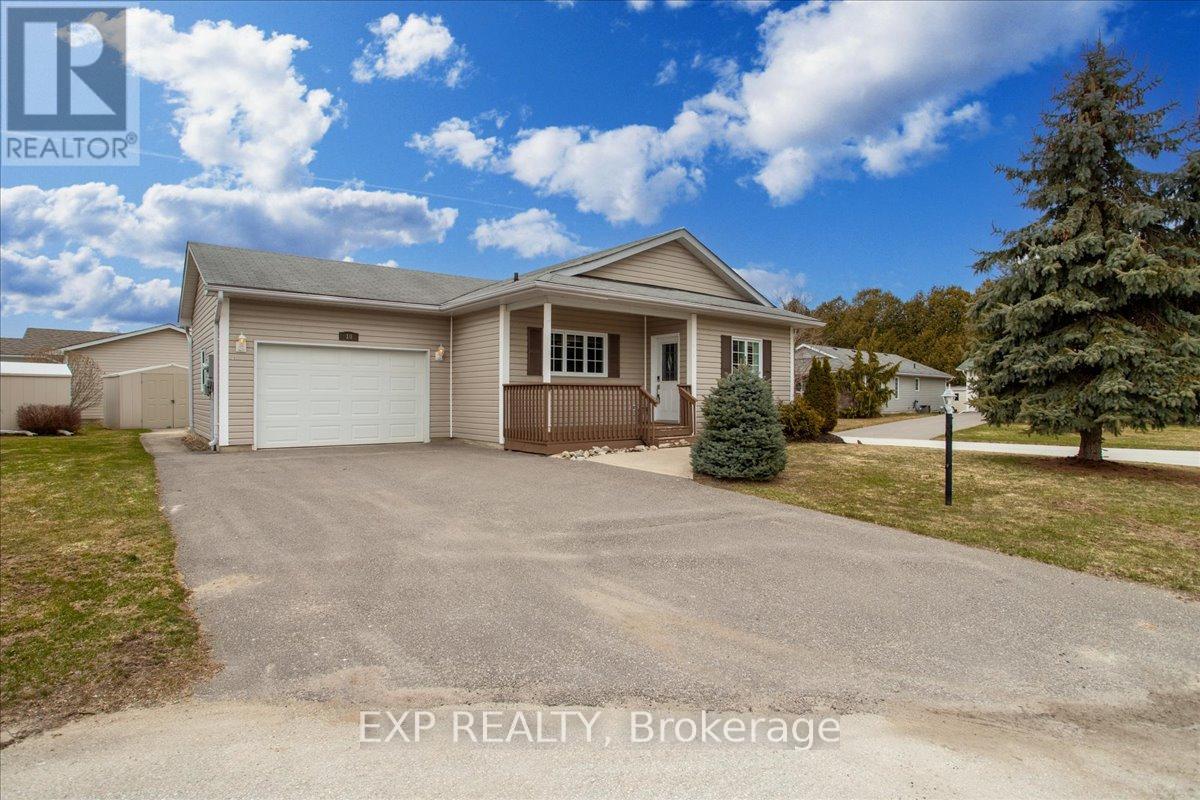64 Dawson Crescent
Brampton, Ontario
PRICED TO SELL! 64 Dawson Crescent offers an exceptional opportunity to own a 3-bedroom,3-bathroom townhome in a well-managed, family-oriented Brampton North community. With over1,600 sq. ft. of finished space across three levels, this home combines smart upgrades, functional design, and everyday comfort. The main floor showcases a bright, open-concept layout with upgraded lighting, clean laminate flooring, and seamless flow between the kitchen, dining and living areas. At the heart of the home is a fully renovated kitchen featuring granite countertops, stainless steel appliances, tile backsplash, and a large centre island with breakfast bar seating. Direct access to the garage adds convenience rarely found at this price point. Upstairs you'll find three well-sized bedrooms with ample closet space and an updated 4-piece bath. The finished basement expands your living potential with a large recreation room ideal for a home office, gym or guest suite, an additional full 3-piece bathroom, and laundry room. Step outside to your private, fenced backyard with a deck, perfect for relaxing or entertaining outdoors. This home includes two car parking (garage + driveway), central air conditioning, and low monthly maintenance fees of $448, including water, building insurance, and access to shared amenities including a seasonal outdoor pool and visitor parking. Conveniently located close to parks, schools, transit, and Highway 410, this is a move-in ready home offering location, space, and lasting value. (id:62616)
2305 - 15 Viking Lane
Toronto, Ontario
Exceptional value with this luxury one-bedroom plus den in Tridel's Viking Lane Community. The newest of the buildings (15Viking Lane) this unit boasts the following outstanding features: 650 sq ft of living space, premium south-facing exposure with lake view, open-concept kitchen with granite counters and stainless steel appliances, high ceilings, excellent size bedroom, large ensuite laundry, open balcony with north exposure and PARKING. **EXTRAS** Building amenities include: 24/7 concierge, visitor parking, indoor pool, well-equipped gym, outdoor patio and BBQ area, Party Room and a well-managed building and board. (id:62616)
76 Traverston Court
Brampton, Ontario
Experience Modern Living with Comfort, Convenience & Income Potential! Welcome to this beautifully renovated detached home, thoughtfully upgraded from top to bottom and featuring a legal basement apartment with a separate entrance and private laundry perfect for extended family or rental income.Step inside to a sun-filled, open-concept layout with engineered hardwood floors on the main and second floor and laminate floor in the basement. The spacious living and dining areas flow seamlessly into a modern kitchen equipped with stainless steel appliances, quartz countertops, ceramic backsplash, pot lights, and a walk-out to a fully fenced backyard with a concrete patio ideal for entertaining.Additional features include: 4-car parking with no sidewalk, Direct access from the garage to the main floor. Luxurious primary ensuite with a glass-enclosed shower. Convenient second-floor laundry room. Move-in ready with quality finishes throughout. This home offers the perfect blend of style, functionality, and potential income. Dont miss your chance to own this exceptional property! steps to Somerset Public school. Walking distance to Recreation centre, Library, Scenic Loafers Lake, biking trails, Parks, Heart lake town centre, Heart lake bus terminal and minutes to HWY 410. Recent Upgrades include: Furnace and stainless appliances (Nov 2021), Main kitchen cabinets, quartz counter and ceramic backsplash (Nov 2021), Legal Basement Dwelling (Nov 2023), Concrete Porch and Patio (Nov 2024), Tankless Hot Water Replaced (Nov 2024), Fridge (Dec 2024), Second-floor Washrooms and Powder Room (Dec 2024), Main floor and Second-floor Engineered hardwood (Dec 2024), Foyer, Hallway and Main floor Kitchen tiles (Dec 2024), New Staircase with railings and posts (Dec 2024), Mirror closets (2025). "A Must see GEM"! (id:62616)
Main - 5 Alpine Avenue
Toronto, Ontario
Experience the best of city living at 5 Alpine Ave, perfectly positioned in a coveted pocket of the city. Set on a quiet, tree-lined street just steps from top-tier restaurants, boutique shopping, transit, and green space this location checks every box. Whether you're commuting downtown or enjoying the local scene, everything you need is right at your fingertips. A rare opportunity to live in a high-demand, walkable neighborhood with unbeatable access to both convenience and charming character. Sun filled open concept kitchen with moveable island. 4 piece bathroom. Street parking through applying for parking permit. Air Conditioning, Heat, and Water included in rent. Hydro is responsibility of the tenant. Shared laundry in basement. Enjoy a serene backyard patio. Hot tub not to be used by tenant. Book your viewing today! (id:62616)
409 - 1491 Maple Avenue
Milton, Ontario
Gorgeous 2 bedroom apartment on the top floor of the Maple Crossings condo complex. Beautifully renovated with almost 800 sq. ft. of modern living space. This bright and airy open concept design offers tons of natural light from large windows and private open balcony overlooking a picturesque pond and greenspace. Key Features: recent renovation with a $50,000. investment for a fresh, stylish and gorgeous expansive feel, convenient ensuite laundry, quartz countertops and backsplash, undermount sinks in the kitchen and bathroom, new stainless steel appliances, stunning 12 foot cathedral ceilings and new energy efficient owned water heater. Amenities include dedicated underground parking spot and storage locker, commuter close to Hwy 401, 407, GO station and James Snow Parkway, close to shopping, schools and family friendly parks, access to a separate clubhouse, party room, and gym facilities. Great opportunity to own this exceptional condo at an affordable prince in a sought after location. Perfect for professionals, singles, young couples just starting out or retirees looking to downsize. (id:62616)
406 - 200 Broadway
Orangeville, Ontario
Experience Luxurious Condominium Living in the Heart of Downtown Orangeville!Step Into Style And Sophistication Two Bedroom Plus Den, Just Steps From Boutique Shopping, Fine Dining, Steps To Hospital And Every Amenity You Could Desire. This Fully Renovated And Thoughtfully Updated Condo Is Sure To Impress The Most Discerning Buyer. From The Moment You Enter, You'll Be Captivated By The Bright, Open-Concept Design And A Long List Of High-End Upgrades. The Stunning New Kitchen Features Soft Close Drawers, Large Storage Under Counters, Granite Countertops And Backsplash, KitchenAid Stainless Steel Appliances, A Breakfast Bar, Pot Lights, And A Built-In Water Filtration System, All Flowing Effortlessly Into The Dining, Living, And Sunroom Areas, Creating The Ideal Space For Entertaining Family And Friends.The Spacious Primary Bedroom Offers A Walk-In Closet With Custom Cabinetry And A Luxurious New Ensuite Bathroom. The Second Bedroom Includes A Custom Murphy Bed, Making It A Perfect Guest Space, Home Office Exclusive Space With Custom Door Or Den. Enjoy The Luxurious Spa-Like Bathroom Featuring A Frameless Glass Walk-In Rain Shower, Along With A Quartz-Topped Vanity.Additional Features Include:Ensuite Full Size Laundry, Underground Parking, Private Storage Locker Secure Entry Access To A Party Room, Games Room, And Visitor Parking. All This In The Highly Sought-After Town Centre Community, Offering A Carefree, Upscale Lifestyle In The Vibrant Core Of Orangeville. (id:62616)
Bsmt - 3251 Mainsail Crescent
Mississauga, Ontario
A beautiful bachelor 700 sq ft basement apartment for 1 or 2 persons with a walk-in closet. It has a separate entrance and 1 free parking space. It is fully furnished with a brand new kitchen table/chairs, new sofa, bed, and living room furniture. Kitchen is also newly renovated including quartz kitchen countertops/backsplashes and deep stainless steel kitchen sink. It has its own washroom/shower; Laundry room is also recently renovated; has storage space and has a full size washer and dryer. Nearby are parks (accessible through backyard), trails for walking and biking, skating-winter, schools and many shopping stores nearby. Easy access to public transit, highways 403/QEW, University of Toronto-Mississauga. (UTM) No pets or smoking. Thank you (id:62616)
40 - 5090 Fairview Street
Burlington, Ontario
RemarksPublic: Welcome to this beautifully updated freehold detached home in South Burlingtonjust steps from the Appleby GO Station and QEW, offering unbeatable convenience for commuters! This spacious 3-storey home features 3+1 bedrooms and 4 bathrooms, providing the perfect layout for families of all sizes. The main floor showcases updates all completed in 2022; a stunning chefs kitchen, complete with quartz countertops and backsplash, stainless steel appliances, a large eat-in island, and additional seating along a charming bay window. A separate dining area and a generous living room make this home ideal for both entertaining and everyday living. You'll also find main floor laundry and a convenient powder room, along with a comfortable balcony- perfect for a morning coffee or evening cocktail. Upstairs, three generous bedrooms await, including a primary suite with a walk-in closet and a 4-piece ensuite. The finished ground level offers a versatile space that can be used as a fourth bedroom, home office, or recreation room. With ample storage, a double-wide driveway, and an oversized 1.5-car garage, this home blends comfort, style, and functionality- all with a low monthly road fee. Residing in a top school district within the boundary for Frontenac PS, Pineland PS and Nelson High School! Don't miss this fantastic opportunity in a sought-after location! (id:62616)
Lower - 601 Jane Street
Toronto, Ontario
Fantastic neighborhood to live in! Gorgeous and bright 1-bedroom lower unit. Recently renovated with high-end materials and features, including open-concept living area, ensuite laundry, and separate front entry. Close to major grocery chains and Shoppers Drug Mart. Enjoy Bloor West Village's bars and restaurants nearby without the noise! Escape the urban jungle with the Humber Trails at your doorstep and High Park close by. Parking space available for $50 a month. (id:62616)
217 - 54 Koda Street
Barrie, Ontario
This beautiful corner unit offers modern living at its finest. Featuring 2 spacious bedrooms, a versatile den that can easily serve as an office or additional living space and 2well-appointed bathrooms, this condo provides both comfort and style. The open and airy living room is perfect for entertaining, while the separate dining room offers an ideal space for gatherings and celebrations. The primary bedroom is bathed in natural light, creating a serene retreat, and the second bedroom is also generously sized, offering ample space for family or guests. The BBQ hook-up makes it easy to enjoy outdoor meals with family and friends, this unit is ideal for those who enjoy entertaining. Situated near Highway 400, this unit is ideally located for easy access to all of Barrie's amenities, including shops, parks, and restaurants. (id:62616)
34 Capps Drive
Barrie, Ontario
Welcome to 34 Capps Drive, an impeccably maintained all-brick bungalow in one of South Barrie's most desirable, family-friendly communities. This home offers quality craftsmanship throughout, from the landscaped hardscape exterior and flagstone porch to the inviting, thoughtfully designed interior. Step inside to a bright open-concept layout with 9-foot ceilings, rich hardwood floors, crown moulding, California shutters, and a vaulted living room with a cozy gas fireplace. The custom kitchen features granite countertops, stainless steel appliances, gas cooktop with double oven, fridge, dishwasher, microwave, and a reverse osmosis system, all flowing seamlessly into the main living area. The primary suite offers a spacious walk-in closet and a luxurious ensuite. Two additional bedrooms on the main floor provide options for family, guests, or a home office. The fully finished basement adds more living space with large lookout windows, a stylish kitchenette wet bar with granite counters, a generous recreation area, versatile room perfect for a den or craft space, and an expansive laundry/sewing room with centre island and built-in cabinets. Enjoy outdoor living in your private, fully fenced backyard, featuring a stamped concrete patio, hot tub, covered porch with a natural gas BBQ line, garden shed, and a complete irrigation system, perfect for relaxing or entertaining. The garage stands out, fully drywalled, insulated, and heated with a forced-air unit, porcelain-tiled floor, soft water hose, new insulated doors and opener, plus a negotiable hoist. Additional features include a rental hot water tank, high-efficiency gas furnace and AC, water softener, reverse osmosis, chlorine filter, 200 amp panel, alarm system, and security cameras. Located minutes from Wilkins Park, Lake Simcoe, and kilometres of scenic trails, this home combines peaceful living with easy access to schools, shopping, and commuter routes. A turn-key gem ready for its next proud owners. (id:62616)
10 Atlantic Avenue
Wasaga Beach, Ontario
Welcome to 10 Atlantic Avenue in Park Place. Your Next Chapter Starts Here! Tucked within the vibrant, gated 55+ Parkbridge community of Park Place in beautiful Wasaga Beach, this charming 2-bedroom, 2-bathroom bungalow offers the perfect blend of comfort, convenience, and connection. With 1,100 square feet of thoughtfully designed living space, this move-in-ready home is ideal for those seeking a peaceful lifestyle without sacrificing amenities or community. Step inside to discover a bright and open layout with a cozy living area, kitchen, and sunny dining nook perfect for morning coffee. The primary bedroom features an ensuite bath, while the second bedroom is ideal for guests or a home office. Enjoy the ease of single-level living, plus the added benefit of an attached garage, private driveway, and lovely outdoor space for relaxing or gardening. Living in Park Place means more than just a beautiful home; it's a lifestyle. Residents enjoy access to an active clubhouse, indoor saltwater pool, fitness center, library, and various organized social events, clubs, and activities. There's even a walking trail and scenic ponds within the community, perfect for quiet strolls or morning walks. Outside the gates, you're just minutes from shopping, medical services, restaurants, a golf course, trails and the stunning sandy shores of Wasaga Beach. Whether you're looking to downsize, simplify, or enjoy life more, 10 Atlantic Ave offers the ideal setting to do just that. Experience the warmth of Park Place where neighbours become friends and every day feels like a getaway. Land Lease fee, including property taxes: $ 964.05 (id:62616)












