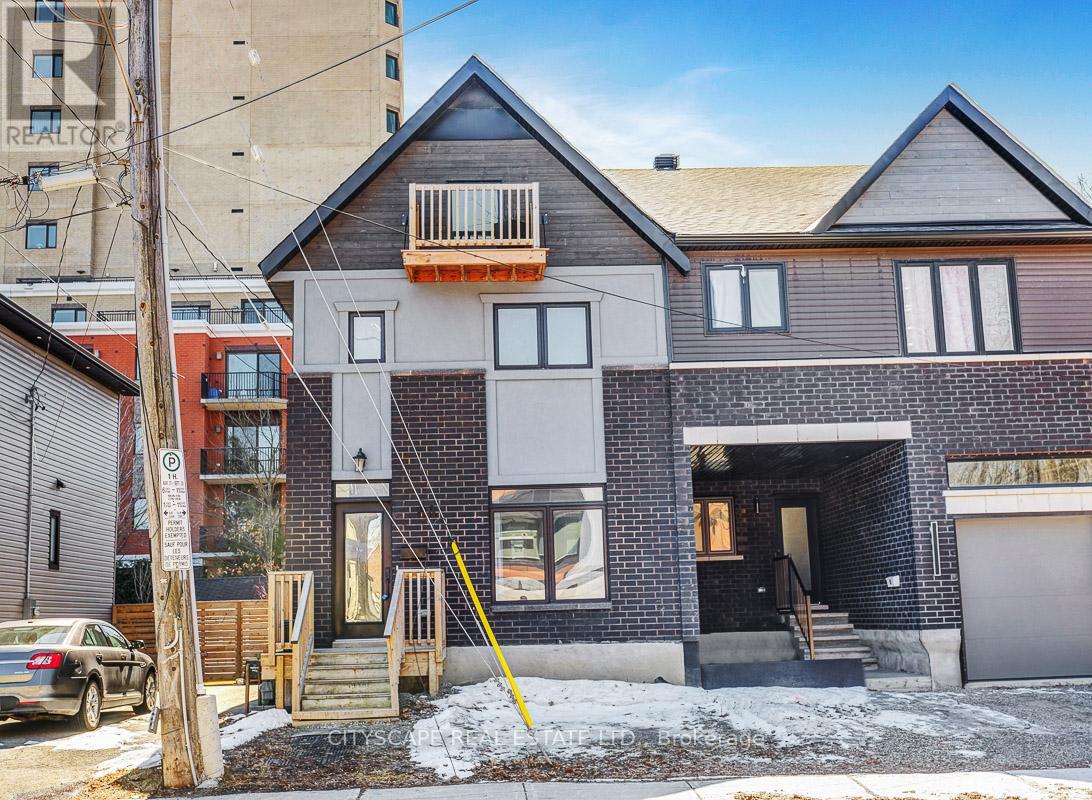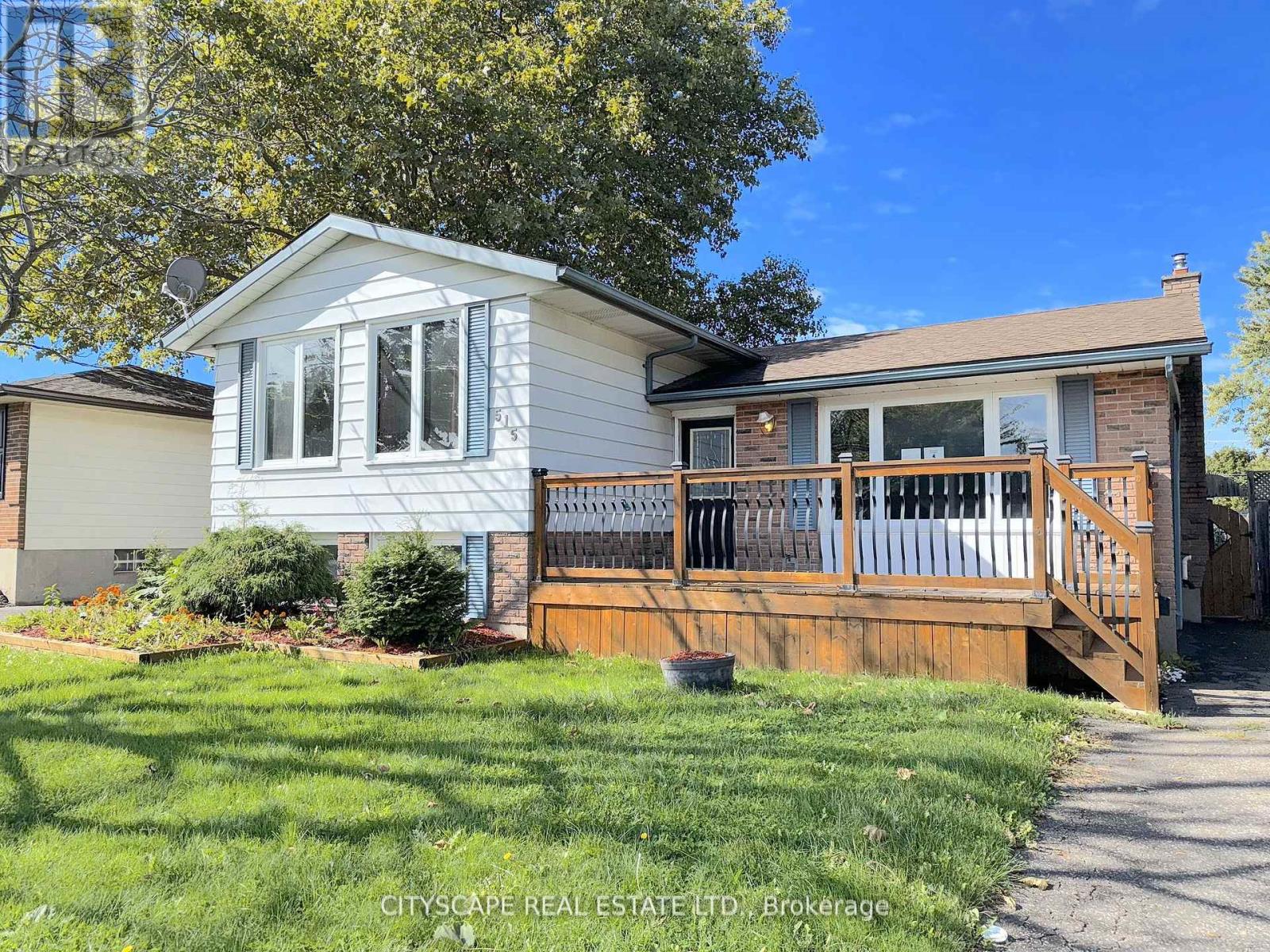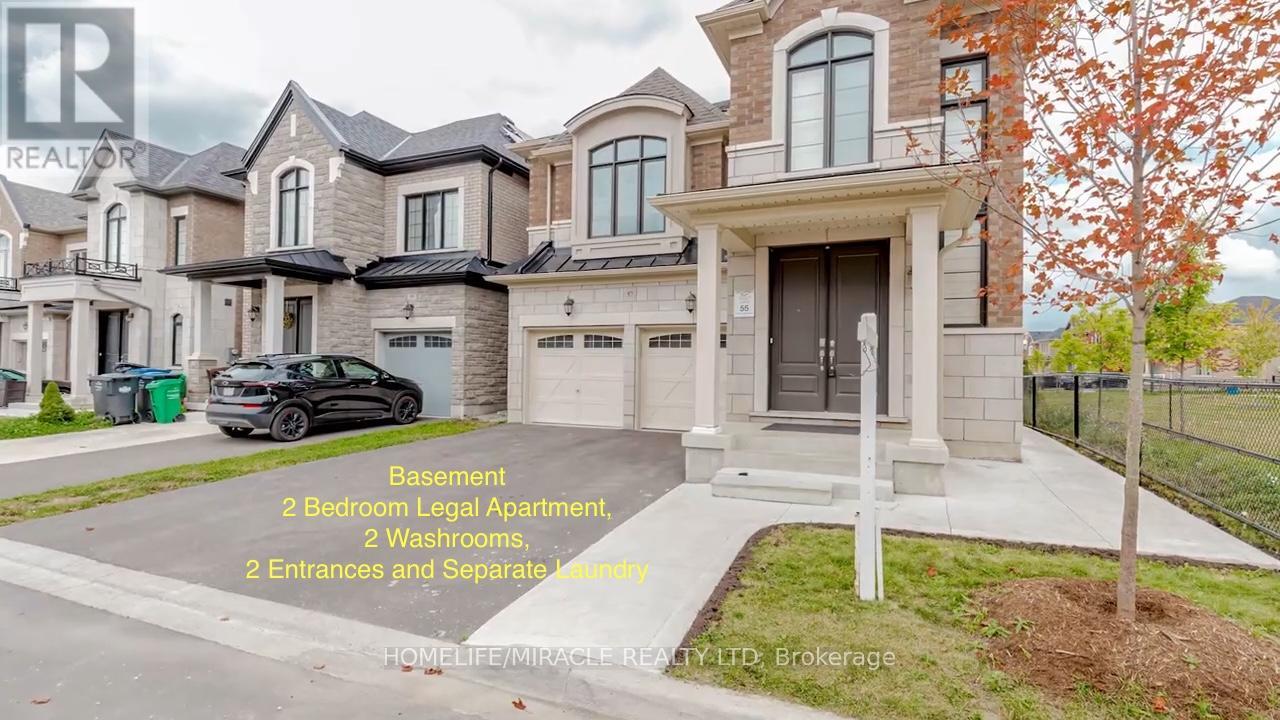68 Prince Albert Street
Ottawa, Ontario
Ideally located on a cul-de-sac in the gentrifying community of Overbrook, this three-storey 3bed/3bath semi-detached home provides modern finishes, tons of living space, a functional floorplan, and all of the practicalities of living in a lovely urban community just east of Ottawa's downtown core. Warm and inviting front foyer. Open-concept kitchen with breakfast bar, timeless white cabinetry, quartz countertops. Kitchen overlooks main living area which features hardwood floors, pot-lights and patio-door leading to backyard. Convenient main floor powder-room. Bonus main floor family room ideal for secondary living space or home office. Second level features primary bedroom with 3-piece ensuite and walk-in closet, two well-proportioned secondary bedrooms, and a renovated 4-piece bathroom. Walk-up the hardwood staircase to third-floor fully-finished loft for even more living space. Partially-finished lower-level with bonus rec-room, utility room and tons of space for all of your storage needs. Enjoy everything Overbrook has to offer with easy access to 417, NCC Park along the Rideau River, Ottawa's expansive bicycle path network, Rideau Sports Centre, Loblaws, Footbridge to Sandy-Hill, and the recently revamped Riverain Park featuring dog park, tennis courts, basket-ball courts, splash-pad and skate park. (id:62616)
515 Grantham Avenue
St. Catharines, Ontario
Charming 3-Bedroom Side-Split with Inground Pool & Hot Tub** Spacious & Family-Friendly Living **Welcome to this delightful 3-bedroom, 2-bathroom detached side-split home, perfectly designed for comfortable family living.The bright and inviting kitchen features a cozy breakfast/dining nook, ideal for casual meals and morning coffee.** Warm & Versatile Lower Level **The lower level boasts a spacious family room with a charming fireplace, creating a cozy retreat for relaxing evenings. With a separate entrance to the backyard, this level offers great potential for an in-law suite or private guest space. You'll also find a utility/laundry room and partially finished storage, providing ample room for organization.** Outdoor Oasis **Step outside into your private backyard haven, complete with an inviting inground pool, soothing hot tub, and a charming gazebo-perfect for entertaining or unwinding after a long day. The convenient pool house offers extra storage for all your outdoor essentials.** Prime Location with Convenient Amenities **Situated in a family-friendly neighbourhood, this home is just minutes from local parks, schools, and shopping centers. Walk to Grantham Lions Park or enjoy the trails at nearby Malcolmson Eco Park. With easy access to the QEW, commuting to Niagara Falls or Toronto is a breeze. Plus, you're close to popular amenities, including grocery stores, restaurants, and the St. Catharines Golf & Country Club.** Your Dream Home Awaits **This home offers the perfect blend of comfort, convenience, and outdoor enjoyment. (id:62616)
56282 Heritage Line
Bayham, Ontario
Welcome to 56282 Heritage Linea striking semi-detached home in Straffordville, designed with a California-inspired aesthetic that offers incredible flexibility. This unique property can be easily adapted into two separate units, featuring upper and lower levels with independent entrances and dedicated hydro panels. Sleek black-trimmed windows and a full-length glass door open into a stylish foyer that sets the tone for modern sophistication. Inside, the main living areas boast durable vinyl plank flooring, creating a seamless flow in the open-concept layout. The family room connects effortlessly to the dining space and chic kitchen, which showcases floor-to-ceiling white cabinetry, quartz countertops, a tasteful grey subway-tile backsplash, and a spacious island with pendant lighting perfect for breakfast bar seating. The kitchen also opens onto a raised deck, an ideal spot for outdoor gatherings and relaxation. The upper level offers three generously sized bedrooms with plush, luxurious carpeting, a 4-piece bathroom, and a convenient laundry room. The primary bedroom serves as a true retreat, featuring a large window, a walk-in closet, and ensuite bathroom. Additionally, the unfinished basement presents an exciting opportunity to create a fully separate living space its own entrance and already separated hydro panels Outside, enjoy a raised deck overlooking a spacious, fully fenced yarda blank slate for your landscaping ideas. Explore the endless possibilities this versatile property offers! (id:62616)
520 - 3865 Lake Shore Boulevard W
Toronto, Ontario
Welcome to Aquaview Condominiums. Discover the perfect blend of luxury and convenience at Aquaview, a stunning condominium nestled near the shores of Lake Ontario. Located adjacent to the picturesque Marie Curtis Park in historic Long Branch, where the scenic Etobicoke Creek meets Lake Ontario, Aquaview offers an unparalleled living experience. Aquaview is a commuter's dream, with easy access to the Long Branch GO Station, TTC, Mississauga Transit, Highway 427, and the QEW2. Whether you're heading to work or exploring the city, you'll find that getting around is a breeze. Great local amenities, including prestigious golf clubs like Lakeview and the Toronto Golf Club. Indulge in retail therapy at Sherway Gardens, where you'll find a variety of shops and dining options. Marie Curtis Park is right next door, offering a beautiful beach, a children's playground, a wading pool, scenic trails, and a dog park. It's the perfect place to unwind and enjoy nature. Aquaview boasts an array of top-notch amenities designed to enhance your lifestyle: Guest Suites, Visitor Parking Spots, Bicycle Parking Spaces, Weight and Fitness Center, Party Room, 6th Floor Outdoor Terrace with BBQs and a Jacuzzi. Your dream suite awaits with this freshly painted unit boasting a unique layout featuring a welcoming foyer, a convenient guest bathroom, and a spacious den complete with custom built-ins and electric fireplace. The king-sized primary bedroom includes a large walk-in closet and a full 4-piece ensuite bathroom. The open-concept living room, dining room, and kitchen create the perfect setting for entertaining guests or enjoying a cozy, relaxing space. The full kitchen, equipped with a breakfast bar, offers an ideal flow for cooking and meal preparation. Experience the ultimate in comfort and convenience at Aquaview Condominiums (id:62616)
31 Fruitvale Circle
Brampton, Ontario
Come and Check Out this Freehold End Unit Townhome ( Like a Semi) in the quiet Northwest Corridor of Brampton nestled in greenery. 2 executive style double door entry with main floor den and walk-up stairs with iron pickets, kitchen with matching backsplash and pot lights throughout, open concept living and dining with walk out to balcony overlooking front yard, 3 good size bedrooms with separate closets and windows, and 2 full washrooms upstairs. Tall 9' ceilings on main w/200 amp electrical service. No carpet in the entire home and freshly painted throughout. No sidewalk. (id:62616)
302 - 7 Fairbank Avenue W
Toronto, Ontario
Welcome to one of the most desirable 2 bedroom corner suites at The Cricket Park - professionally managed modern rental building in the heart of bustling Dufferin & Eglinton. This sun-filled and spacious corner 2 bedroom unit is perfectly laid out over 700 sqft of living space for an urban family or friends looking to become roommates. Featuring floor to ceiling windows with custom window treatments, top of the line laminate flooring throughout, loft-style exposed concrete ceilings, recessed lighting in bedrooms, stainless steel appliances in your modern kitchen & ensuite laundry. Building features a party room, work from home lounge, outdoor terrace with BBQ, smart parcel lockers & smart access. Steps away from TTC, Eglinton LRT, parks, trails, major supermarkets, banks, restaurants, bars and other entertainment. The building is pet friendly (with restrictions). Utilities are extra. Parking is available through a city street parking permit or on surface lots nearby. (id:62616)
379 Bryant Crescent
Burlington, Ontario
Welcome to 379 Bryant Crescent, a beautifully updated raised bungalow nestled on a quiet, sought-after cul-de-sac in South Burlington. This home has been completely transformed from top to bottom. The main floor features engineered hardwood throughout, smooth ceilings with pot lights, and a newly designed open-concept layout that enhances both flow and functionality. The fully renovated kitchen boasts quartz countertops, a large island with ample storage, soft-close cabinetry, and brand-new appliances. A convenient main-floor laundry room has also been added. The lower level has been fully finished to include a second kitchen, full bathroom with walk-in shower, two spacious bedrooms, and a dedicated laundry room. The kitchen is complete with new cabinetry, quartz counters, and stainless steel appliances. The basement is ideal as an in-law suite or for generating rental income. A brand-new 100 amp electrical panel provides added peace of mind. Step outside to a generous backyard that backs directly onto a park, offering privacy and green space. The detached garage includes interior access and a new concrete floor, providing excellent storage or workshop potential. Whether you're a family, a downsizer, or seeking multi-generational living, this turnkey home is a rare find. Come experience it for yourself! (id:62616)
347 Harvie Avenue
Toronto, Ontario
Prime Location in the Heart of the City! Welcome to this solid, all-brick detached home situated on an impressive 25 x 150 ft lot, one of the largest available in the area. The low-maintenance turfed yard makes outdoor upkeep a breeze. This charming three-bedroom residence offers a fantastic opportunity to add your own personal touch. The main level features a spacious living room with access to a large, covered front porch, perfect for relaxing or entertaining. Enjoy the warmth of hardwood floors throughout the living and dining areas, along with a functional kitchen, sunroom, and a four-piece bathroom. The basement offers great potential, including the possibility of a separate entrance and a large cantina/cold room ideal for storage or future development. Additional features include a private driveway, an attached garage, and ample parking. Located very close to the vibrant Corso Italia community at St. Clair Avenue West and Dufferin Street, you'll enjoy easy access to restaurants, cafes, parks, schools, and TTC transit. Don't miss this opportunity to own a home in one of Toronto's most sought-after neighborhoods! (id:62616)
4 - 2696 Lake Shore Boulevard W
Toronto, Ontario
Professionally Managed 2 Bedroom 1 Bath, Updated Unit In A Quiet Low-Rise Building. Featuring A Functional Layout Complete With Nicely Sized Kitchen, Breakfast Bar, Ample Cabinet Space, Plenty Of Natural Light And Spacious Bedrooms. Shared Laundry Facilities With Multiple Machines That Accept Coin, Debit, And Credit, Plus Indoor Bike Storage. Located In The Desirable Mimico Neighborhood In Toronto, Just Minutes From The Lake And With Streetcar Access Right In Front, This Suite Offers Both Tranquility And Easy Access To Local Amenities. **EXTRAS** **Appliances: Fridge & Stove **Utilities: Heat and Water Included, Hydro Extra **Parking: 1 Spot Available For $125/month **Note: Room Dimensions Are Estimates** (id:62616)
57 Brent Stephens Way
Brampton, Ontario
This beautiful home offers a total of 3,785 square feet of living space, including 2,790 square feet above ground and a fully finished legal basement of 995 square feet. A grand double-door entrance leads into a spacious and well-designed interior. Located beside a peaceful park, the property has no sidewalk, offering added privacy. The second floor features five large bedrooms and four washrooms, all with 9-foot ceilings. The primary bedroom is a standout with a 10-foot coffered ceiling and two walk-in closets. Outside, the home features a double garage and a driveway with no sidewalk, allowing parking for up to four additional cars providing space for six vehicles in total. The main-floor laundry room offers direct access to the garage, making it easy to bring in groceries or other items. The legal basement apartment features two bedrooms, two full 4-piece washrooms, and its own laundry. It includes two separate exterior entrances. The basement is thoughtfully designed to be divided into two private sections, each with its own entrance and full washroom. This flexible layout is perfect for shared use between the homeowner and a tenant, providing both privacy and convenience. With large windows throughout, a 200 Amp electrical panel, and scenic views of the nearby park, this home combines modern comfort, natural light, and a seamless connection to the outdoor. (id:62616)
132 Crafter Crescent Unit# Lower Lvl
Stoney Creek, Ontario
UNDER 5 YEARS OLD, LOWER LEVEL/IN-LAW SUITE WITH SEPARATE ENTRANCE, WALK-OUT TO THE BACKYARD, ALL SOUND-PROOFED WALLS. SPACIOUS, EAT-IN KITCHEN INCLUDES FRIDGE, STOVE, DISHWASHER AND RANGE HOOD, GRANITE COUNTER TOP. IN-SUITE STACKED WASHER AND DRYER, 3 PC BATH, WALK-IN CLOSET. LOTS OF NATURAL LIGHT, POT LIGHTS, PERFECT FOR ONE PERSON OR COUPLE, FREE WIFI INCLUDED. REQUIRED: EQUIFAX CREDIT REPORT, EMPLOYMENT LETTER, RECENT PAY STUBS, REFERENCES, NO PETS DUE TO OWNER'S ALLERGIES, NON-SMOKER. TENANT WILL BE RESPONSIBLE FOR VERY SMALL PORTION OF UTILITIES. AVAILABLE SEPTEMBER 1ST, 2025. (id:62616)
Basement - 36 Tunbridge Crescent
Toronto, Ontario
Bright & Spacious 2-Bedroom Basement Apartment for Rent! Enjoy comfort and privacy in this beautifully maintained 2-bedroom basement unit featuring a modern kitchen, private in-suite laundry, and a separate entrance for added convenience. The open-concept layout offers a generous living area, two well-sized bedrooms with ample closet space, and a full 3-piece bathroom. Ideal for a couple or small family. Located in a quiet, family-friendly neighborhood Etobicoke West Mall close to transit, schools, parks, shopping and access to major highways and airport. Utilities included Hydro, Gas, (Heat and Central AC, and Hot & Cold Water). (id:62616)












