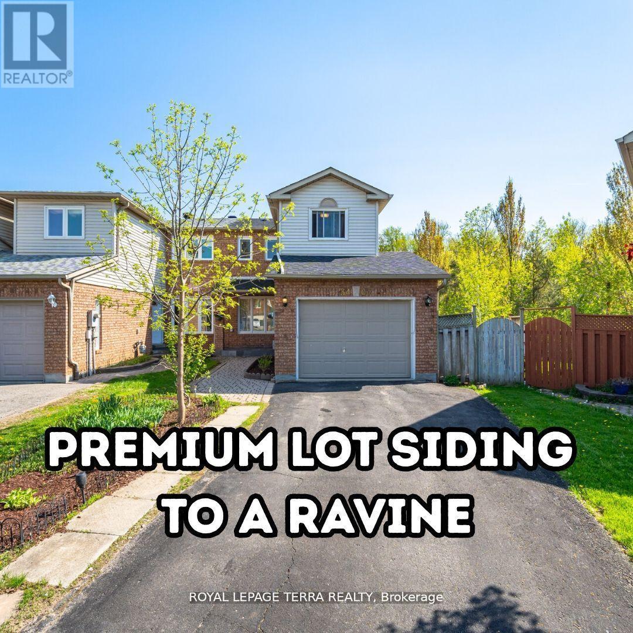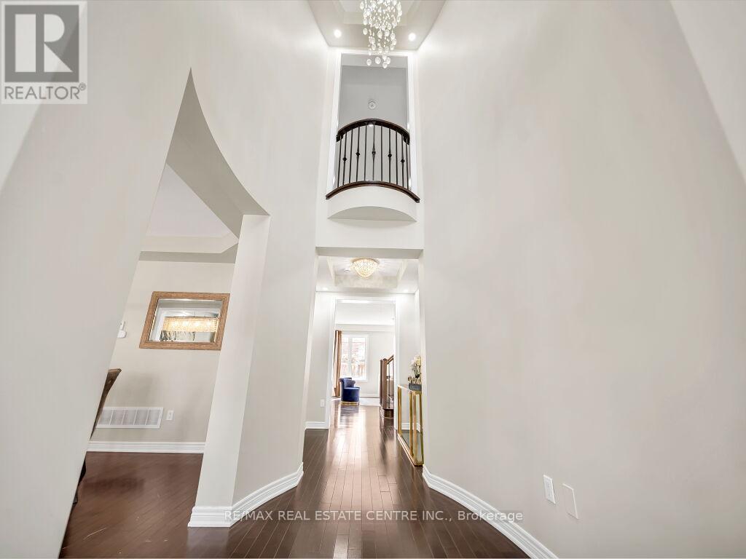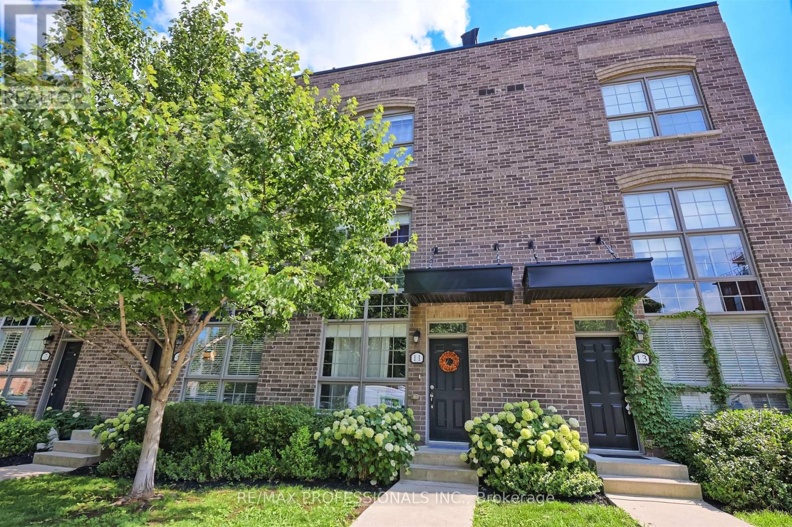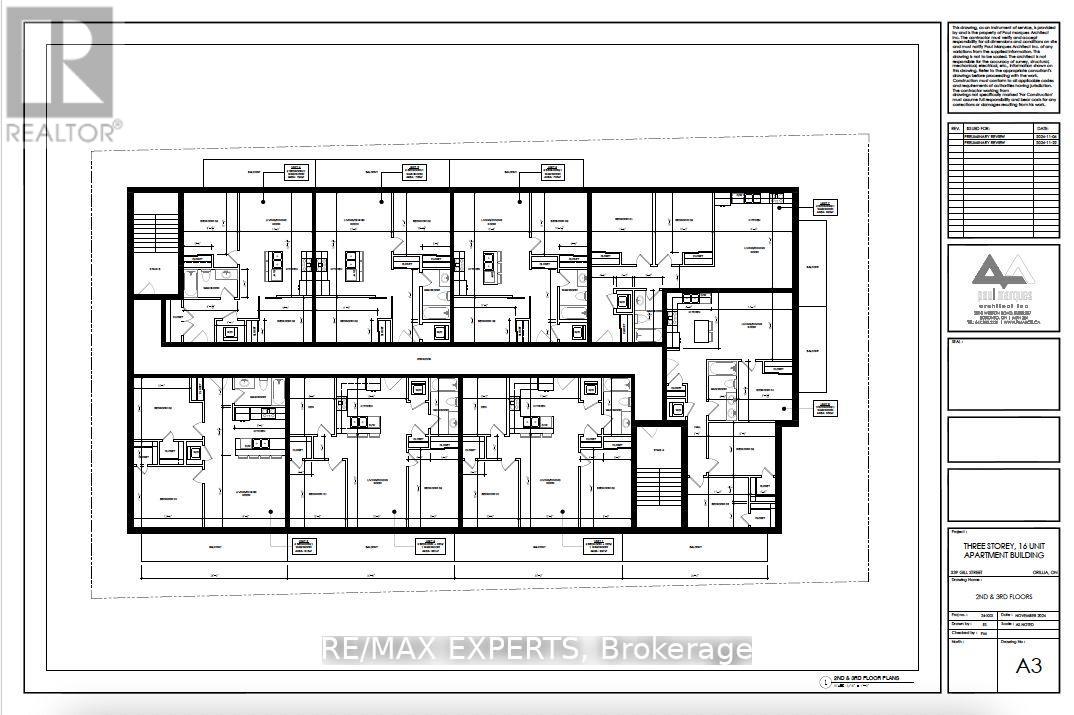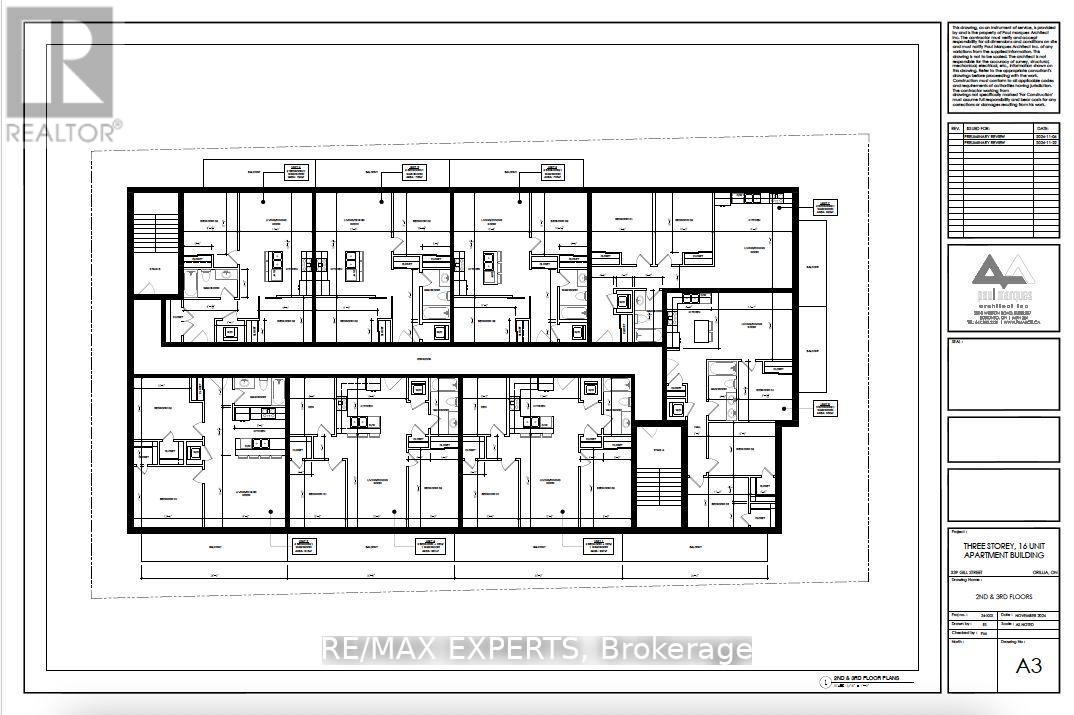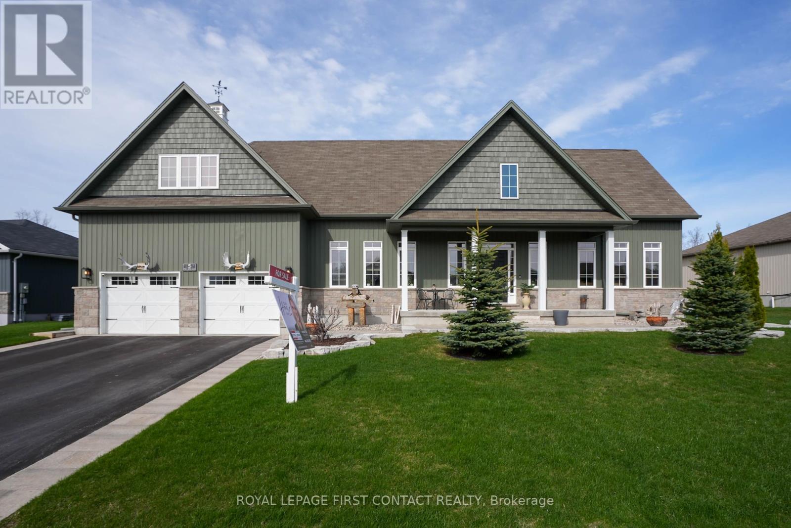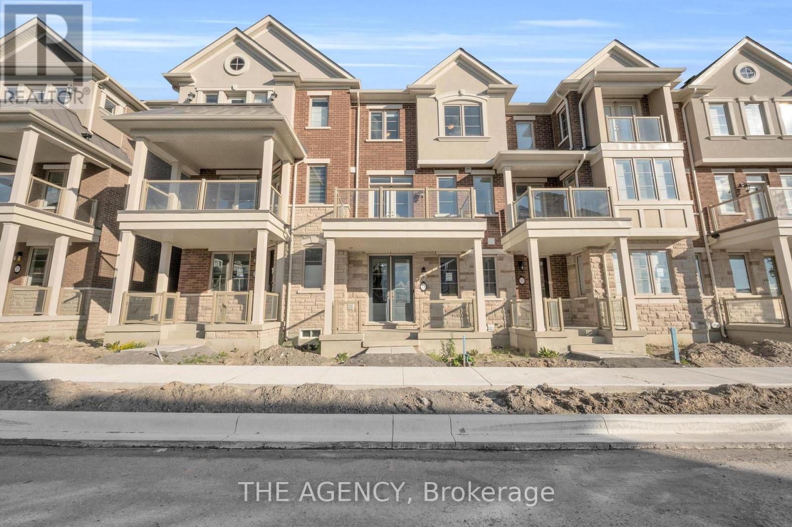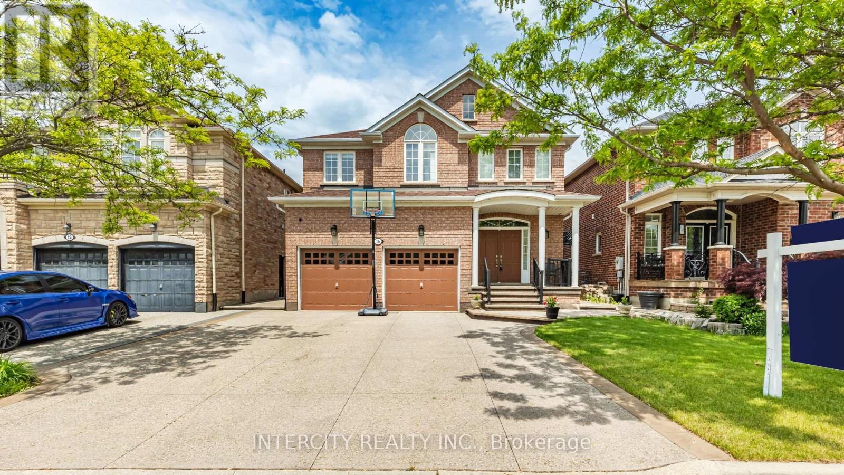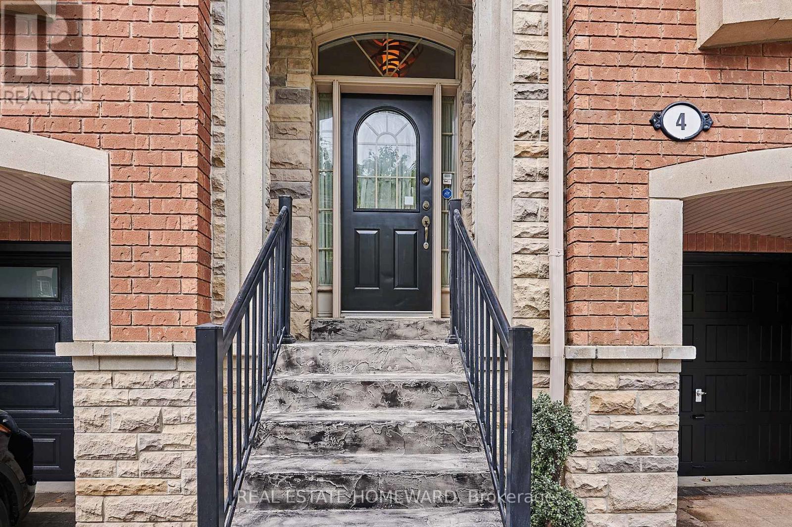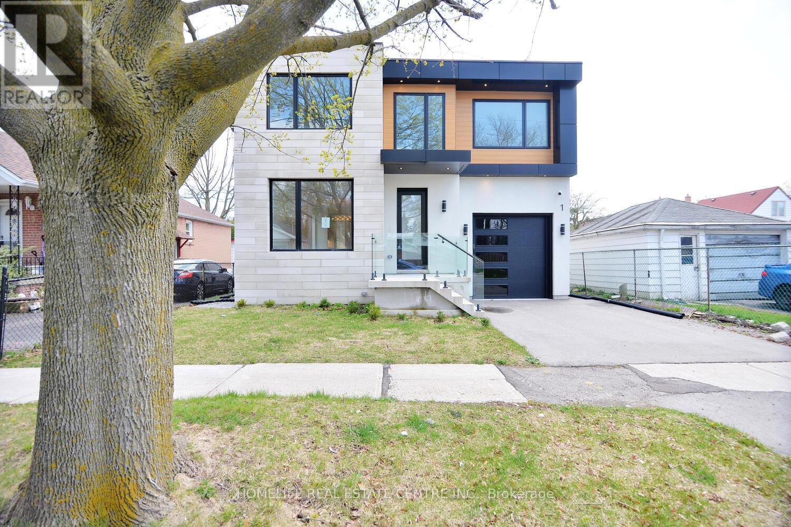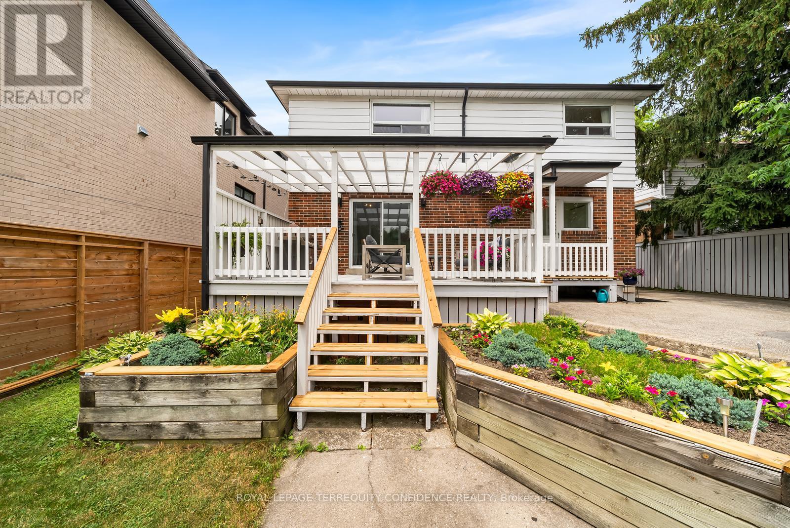936 Harvey Place
Burlington, Ontario
Welcome to this beautifully updated bungalow nestled in the heart of Aldershot South—one of Burlington’s most sought-after family communities. Ideally suited for new or small families, this home offers the perfect combination of charm, functionality, and modern comfort. Enjoy the convenience of being just minutes from top-rated schools, lush parks, the GO station, and major highways—making daily commutes and weekend outings a breeze. Step inside to a bright and functional main floor layout, where rich hardwood flooring flows throughout. The inviting living room features a large picture window, custom built-in shelving, and a stunning stone-surround fireplace with a media niche—creating a cozy and stylish gathering space for relaxing or entertaining. The thoughtfully designed kitchen boasts custom cabinetry with ample storage, granite countertops, a tile backsplash, stainless steel appliances, and convenient pots-and-pans drawers. A breakfast bar offers additional seating, while the adjacent dining room—with sliding barn doors and a walkout to the backyard—makes mealtime both elegant and easy. The main level also includes a spacious primary bedroom with a large closet, a second bedroom perfect for a child or home office, and a 4-piece bathroom with timeless finishes. The fully finished lower level expands your living space with durable laminate flooring throughout and a separate entrance—ideal for growing families or guests. You'll find a generous rec room, an additional bedroom with ensuite permissions to a modern 3-piece bathroom featuring a glass walk-in shower, and plenty of flexible space for play, work, or relaxation. Whether you're starting your homeownership journey or looking to settle into a family-friendly neighbourhood, this move-in ready home is the perfect place to grow. (id:62616)
18 - 10 Birmingham Drive
Cambridge, Ontario
Fresh, bright, and move-in ready, 10 Birmingham Drive #18 is a newly built end-unit Branthaven townhome offering more than 1,700 sq ft across three stylish levels. Nine-foot ceilings, wide-plank flooring, and walls of windows set an airy tone, anchored by an upgraded kitchen with granite counters, stainless appliances, and generous storage. The great room extends to a private balcony for easy indoor-outdoor flow, while upper-level laundry keeps day-to-day life simple. Four bedrooms and four baths give everyone space of their own, and a double-car garage with a private driveway adds true suburban convenience. The unfinished basement is wide open for storage now or future living space down the road. Set at the quiet end of the row for extra privacy, more sunlight, and additional outdoor area, the home sits minutes from Highway 401, shopping, restaurants, and scenic trails - an easy choice for professionals, growing families, first-time buyers, and investors alike. (id:62616)
129 Johnson Street
Niagara-On-The-Lake, Ontario
Welcome to The Heritage Haven on Johnson. 4 Beds | 4 Baths | 2-Car Garage | Finished Basement | Prime Old Town Lot. Now priced & positioned to sell-----discover The Heritage Haven before it's gone. Nestled just steps from Queen Street, this 1890-built charmer blends timeless character with rare, income-generating flexibility. Featuring over 3,400 sq ft above grade, a fully renovated bachelor suite, and a two-car garage this is Old Town luxury without compromise. Whether you're hosting wine-soaked weekends on your wraparound porch, strolling to the theatre district, or collecting income from your stylish above-garage apartment (with separate entrance & utilities!) this address is about living the Niagara lifestyle at its finest. ****Please take note; the self contained rental suite has the potential to earn--$1,600/month. At a 6% return, that values the apartment at $320,000 on its own---meaning the 3 bedroom 3 bathroom main residence is effectively priced at just $1,470,000. That's expectational value for a property of this size, flexibility and location.**** A heritage home that pays you back----in lifestyle and income. Offers welcomed anytime. (id:62616)
17 Greenhills Square
Brampton, Ontario
WELCOME TO 17 Greenhill sq., Brampton Ideal for first time home buyers or for growing family in Convenient location to Hwy 410 Features Functional Layout with Extra Spacious Living Room Full of Natural Light walk outs to Beautiful Manicured Backyard, Dining Area overlooks to Bright and Spacious Kitchen Overlooks to Front Yard, 4 Generous Sized Bedrooms with Full Washroom on 2ndFloor, Finished Basement with Large Rec Room with Lots of Potential...Extra wide driveway with total 4 Parking, Ready to Move in Home Close to All Amenities, Hwy 410, Shopping, Bank, Schools, Park & Much More... (id:62616)
2 - 336 Kingsleigh Court
Milton, Ontario
This bright and spacious 2-bedroom, 1-bathroom unit offers comfortable living on a quiet street just off Steeles Avenue, with easy access to Highway 401, perfect for commuters. Enjoy the open-concept layout filled with natural light, featuring a large kitchen with ample cupboard and counter space, and a clean, modern washroom with bathtub. The unit includes ensuite laundry, a private separate entrance off the driveway, and 2 tandem parking spots. Step outside to enjoy the backyard and patio space, ideal for summer relaxation. Additional storage available in a shared garage. A perfect blend of comfort, convenience, and value. Tenant pays 50% Utilities. (id:62616)
66 Fieldridge Crescent
Brampton, Ontario
Beautiful and spacious 3-bedroom, 2.5-bathroom home available for lease in a desirable family-friendly neighbourhood near Bramalea Road and Mayfield Road. This bright and airy home offers two large open-concept living areas with hardwood flooring in the main spaces, creating an inviting atmosphere perfect for relaxing or entertaining. The kitchen features plenty of cabinet space and large windows throughout the house ensure an abundance of natural light. The primary bedroom includes a private ensuite bathroom for added comfort. Enjoy a private back yard with no homes directly behind, providing extra privacy and a peaceful outdoor space. The property also features on-site laundry, no sidewalk in front for easy maintenance, and a spacious driveway. Conveniently located within walking distance to bus stops, Walmart, Dollarama, banks, and a variety of restaurants, this home offers both comfort and convenience.Entire house is yours to enjoy no shared basement. Dont miss this wonderful opportunity! (id:62616)
29 - 3339 Council Ring Road
Mississauga, Ontario
Exceptionally Renovated & Ideally Located in Erin Mills, this desirable unit is nestled on a quiet Court within "The Pines". From the moment you arrive at one of Mississauga's most sought-after Neighborhoods, the Charming & Impeccable Curb Appeal will Captivate your Desire. Erin Mills in known for its Tree-Lined Streets, Top-Rated Schools & True Sense of Community. With Convenient access to QEW/403/407/401, Public Transit & GO Train, commuting is a breeze & daily essentials are just minutes away. Enjoy the benefits of an End Unit, similar to Semi or Detached w/more Windows/Light, Outdoor Space & additional Privacy. Pride of Ownership shines as you enter unit 29, thoughtfully designed living space, combining Comfort, Functionality & Modern Style. This exquisite home boasts Quality Finishes & Meticulous Attention to Detail, Freshly Painted Throughout in Designer Neutral Tone..."Move In & Enjoy Today." Your Kitchen incl Dishwasher, NEW Hardware, Double Sink w/Pull Out Faucet, NEW S/S Stove/Fridge/Fan plus lots for the Chef in all of us to enjoy. Premium Craftsmanship highlights New Flooring, Baseboards & Lights in most Rooms. Retreat after a long day to the Reno'd 4pc Bath('25) on Upper Level & Relax w/a calming "Spa." Three(3) Large-sized Bdrms on 2nd Flr each featuring "Double Sliding Dr" Closets, large Windows that Flood the rooms w/Natural Light, new Broadloom('25) & Freshly Painted in Designer Tone('25). The Newly Finished Lower Level('25) sets the tone for Fun, Family Gatherings or Quiet Nights w/New Broadloom('25). This level offers incredible Versatility & Value whether for Family Get Togethers or Fun for the "Teens." The spacious "Fully Fenced" backyard w/Gate access to Lush Greenery & Backing on Glen Erin Trails - offers true Outdoor Retreat w/both a Patio as well as Grass for Kids' Playground. Rare Opportunity to own an End Unit in "The Pines" within a lovely Court location where Privacy is yours for the Keeping. It's a Charmer. Just Show & S (id:62616)
3407 Nighthawk Trail
Mississauga, Ontario
You fall in love with this elegant end-unit townhome that feels just like a semi and sits on a rare, oversized pie-shaped ravine lot! Nestled in a quiet, family-friendly neighbourhood, this 3+1 bedroom, 4-bathroom home is ideal for growing families or first-time buyers seeking space, comfort, and nature. Here's why this home is a must-see:(1) Ravine Lot Living: Enjoy ultimate privacy and nature views with no neighbours behind! Step out onto your newly built backyard deck and take in the peaceful sounds of the ravine and nearby walking trails.(2) Stylish, Open-Concept Main Floor: Bright and airy layout with pot lights, custom zebra blinds, a large living/dining area, and an extended chefs kitchen featuring quartz countertops, glass backsplash, and newer stainless steel appliances.(3) Spacious Upstairs: Three generously sized bedrooms and two full bathrooms, including a private ensuite in the primary bedroomperfect for everyday comfort.(4) Finished Basement In-Law Suite: Complete with a large great room, one bedroom, full bathroom, and kitchenetteideal for extended family, guests, or future rental income potential with a possible separate entrance.(5) Commuter-Friendly Location: Private garage, parking for up to 4 cars, and just minutes to Highways 403, 407, 401, and three GO Stations within 10 minutesyou cant beat this convenience! Bonus upgrades include: Furnace (2024), Roof (2021), Fridge & Range Hood (2023), LG Washer & Dryer (2025), Bosch Dishwasher, Smart Lock, dimmable switches, garage opener, and more. --->> A Perfect Blend of Nature, Comfort & Commuter Ease! <<--- (id:62616)
10 Vidal Road
Brampton, Ontario
Welcome to 10 Vidal Rd, a stunning executive home in the prestigious Credit Valley community of Brampton. This fully upgraded 4+2 bedroom, 7-bathroom detached home offers over 3,300 sqft of elegant living space above grade, plus a legal second dwelling unit in the basement with a private side entrance perfect for extended family or rental income. The double-door entry opens into an open-to-above foyer, setting the tone for the rest of this beautifully maintained home. The main floor features hardwood throughout, pot lights, separate living and dining rooms, a family room, private library/office, and a gourmet kitchen with built-in appliances, ceramic flooring, and a breakfast area overlooking the fenced backyard. Upstairs includes two master bedrooms, one with a 5-piece ensuite and his & her walk-in closets, plus two more bedrooms with a Jack and Jill bathroom. The finished basement includes 2 bedrooms, 3 bathrooms, a full kitchen, and its own laundry. Situated on a 49.93 ft wide lot, this home also offers a double garage and parking for four cars. Located close to top-rated schools, parks, transit, and shopping, this home is ideal for families and investors seeking luxury, space, and income potential in one of Bramptons most desirable neighbourhoods. (id:62616)
11 Powerhouse Street
Toronto, Ontario
Welcome To 11 Powerhouse Street A Stunning Freehold Townhome Located In The Heart Of The Junction . This Modern Residence Offers The Perfect Blend Of Style, Comfort, And Urban Convenience, With Four Thoughtfully Designed Levels Of Living Space.Enjoy Your Own Private Rooftop Patio Ideal For Relaxing Or Entertaining With Unobstructed Sunset Views.Designed With Both Families And Entertainers In Mind,....This Spacious Home Features Generous Principal Rooms, Three-Plus-One Bedrooms Spread Across Multiple Levels, Great Storage, And Premium Finishes Throughout.The Main Floor Impresses With Lofty Ceilings And An Open-Concept Layout, Seamlessly Connecting A Generous Living Area To A Contemporary Kitchen Complete With Quartz Countertops, A Stylish Breakfast Bar, And An Expansive Dining Space All Complemented By A Convenient Powder Room.Occupying The Entire Second Floor, The Sophisticated Primary Retreat Offers Both Privacy And Comfort. It Includes Two Spacious Walk-In Closets And A Beautifully Appointed 5-Piece Ensuite With Double Sinks, A Separate Glass Shower, And A Bath Tub The Perfect Place To Unwind.The Third Floor Features Two Bedrooms, A 3-Piece Bathroom, A Walk-In Closet, And A Convenient Laundry Room.On The Fourth Level, You'll Find A Versatile Rooms That Can Be Used As Offices Or Additional Bedrooms. This Uppermost Floor Also Offers A Flexible Loft-Style Area With Direct Access To The Rooftop Terrace Ideal For A Home Office, Guest Suite, Or Relaxation Zone. One Underground parking & locker . Located In A Prime Area Close To Everything You Could Dream Of Shops, Restaurants, Parks, Transit, And More This Home Truly Has It All. (id:62616)
14 Halldorson Trail
Brampton, Ontario
**Welcome to 14 Halldorson Trail Where Your Dream Home Becomes Reality!** Tucked away in the highly sought-after Fletchers Creek community of Brampton, this one-of-a-kind corner-lot residence offers the perfect blend of charm, elegance, and spacious family living. Rarely does a home of this calibre become available timeless property nestled within a lush and tranquil setting. # Property Highlights: Expansive 4 Bedroom Layout Designed for family living and entertaining # Sun-Drenched Interior Oversized windows and an abundance of natural light throughout# Beautiful Kitchen Perfectly positioned for family meals and gatherings. Spacious Separate Living, Family & Dining Areas Ideal for both casual and formal living. Executive Main Floor Sunroom A serene retreat filled with sunlight and garden views. Luxurious Primary Suite Peaceful and spacious, with hardwood floors and large windows. Generously Sized Secondary Bedrooms Ample closet space and elegant finishes. Unspoiled Basement Ready for your custom design and personal touch. Stunning Backyard Oasis Concrete landscaping all around, plus a private entertainers paradise. Beautiful Curb Appeal Professionally landscaped corner lot, offering both space and privacy Whether you're looking to set down roots, make lasting family memories, or simply enjoy an alluring retreat without leaving the city, 14 Halldorson Trail offers it all. Don't miss your chance to own this extraordinary home where elegance, comfort, and lifestyle meet. (id:62616)
375 Begonia Gardens
Oakville, Ontario
FURNISHED 6 Bedrooms & 2 Kitchens - Gorgeous Mattamy Detached Home, Fully Upgraded, Good Size Bedrooms (4 on 2nd Floor & 2 in Basement), Family Rm W/Upgraded Fireplace, Kitchen W/Huge Central Island & SS Appls. Finished Basement W/2nd. Kitchen, Large Area W/Separate Laundry & Den. Located In A Family Oriented Neighborhood, Close To Top Rated Public Elementary & Secondary Schools. Minutes To Sixteen Mile Sports Complex. Surrounded By Parks and Walking Trails. 9 Min To HWY-403/QEW, 4 Min To HWY-407. Perfect for a Large Family. Newcomers Are Welcome. FRESHLY PAINTED AND CLEANED. NOTE: Tenant Pays Utilities & Water Heater Rental. NOTE2: ALSO Considered Long Term UNFURNISHED For $5,000.00 PLUS Utilities & Water Heater Rental & Short Term FURNISHED (Min 6 Months) For $8,000.00 (Including Utilities) (id:62616)
61 Cameron Avenue
Toronto, Ontario
Bright & Spacious 2 Storey Detached Home With Walk-Out Basement! Private Drive With Garage. Home Is Owned By The Original Family - Home Built in Approx 1973! Great Opportunity. Excellent Floor Plan With Generous Room Sizes. Spacious Living Room & Dining Room With Hardwood Floors. Large Family Size Eat-In Kitchen With Walk-Out To Spacious Backyard. Desirable Neighborhood. Large Walk-Out Basement With Bathroom. Cold Cellar. Large Front Veranda With Modern Railings. Backyard Deck. Most of The Original Windows Have Been Replaced. Convenient Location - Close To Schools, Parks, Transit, & Shopping. (id:62616)
339 Gill Street
Orillia, Ontario
Welcome To 339 Gill Street! This Corner Property Is One Of A Kind! Suitable For Many Uses Including A 12 - 15 Unit Apartment Building (See Attachments For Concept Plan). Water & Sewer Services At Lot Line. Conveniently Located In A Mature, Residential Neighborhood With Three-story Apartment Buildings That Are Fully Tenanted. Starbucks Is Right Around The Comer. Bus Line Right In Front Of The Property. Just Minutes Away From Downtown Orillia, Orillia's Waterfront, Plazas, Shops, Restaurants And Municipal Services! (id:62616)
339 Gill Street
Orillia, Ontario
Welcome To 339 Gill Street! This Comer Property Is One Of A Kind! Suitable For Many Uses Including A 12 - 15 Unit Apartment Building (See Attachments For Concept Plan). Water & Sewer Services At Lot Line. Conveniently Located In A Mature, Residential Neighbourhood With Three-story Apartment Buildings That Are Fully Tenanted. Starbucks Is Right Around The Corner. Bus Line Right In Front Of The Property. Detached Property & Separate Garage Included. Structures Are Not Livable. Located Just Minutes Away From Downtown Orillia, Orillia's Waterfront, Plazas, Shops, Restaurants And Municipal Services! (id:62616)
5 Charlie Rawson Boulevard
Tay, Ontario
Welcome to your dream retreat in the highly sought-after waterfront community of Victoria Harbour, nestled along Georgian Bay in Tay Township. This custom-built two-storey home offers OVER 3,200 square feet of beautifully finished living space, crafted just seven years ago with the perfect balance of modern comfort and timeless design. With five generously sized bedrooms including two upper-level suites with private ensuites and walk-in closets and four stylish bathrooms, this home is perfect for families, professionals, retirees, or anyone who loves to host and entertain. The main floor stuns with soaring 9-foot ceilings and a striking cathedral ceiling, creating an airy, open-concept layout ideal for gatherings of all sizes. The gourmet custom kitchen is the heart of the home, complete with a Pinterest-worthy pantry, and flows seamlessly into an expansive entertainment zone featuring a built-in wine cellar, custom entertainment centre, and ample room for dining, lounging, and celebrating. Two laundry rooms; one off the garage and another in the basement. Bell Fibe. Step outside to enjoy the 138-square-foot covered porch and two additional decks perfect for alfresco meals, morning coffee, or evening cocktails. Over $200,000 in professional landscaping and hardscaping frames the home in natural beauty, enhanced by an in-ground automatic sprinkler system and meticulously designed walkways. The remarkable four-car heated garage is a dream for car lovers, hobbyists, or anyone needing extra space, with parking for six more vehicles in the driveway. A 10 x 12 garden shed adds even more storage for seasonal and outdoor gear. This property offers the perfect blend of luxury, practicality, and charm set in a vibrant waterfront community where nature, recreation, and peaceful living converge. Whether you're raising a family, hosting friends, or simply seeking a high-end home base to enjoy life by the bay, Victoria Harbour offers a lifestyle that's hard to match. (id:62616)
153 Laclie Street
Orillia, Ontario
Welcome to your next family home, ideally located near the lake and thoughtfully laid out for comfort and convenience. This freshly painted, five-bedroom residence features new flooring on the main level, a full laundry room, and a versatile main floor bedroom perfect for guests or multigenerational living and a master with a 2 piece ensuite bathroom. Enjoy the luxury of a double driveway that's extra deep, comfortably parking up to four vehicles. The private backyard offers plenty of space for entertaining, relaxing, or letting kids and pets roam freely. With three separate entrances, this home is ideal for flexible living arrangements or even future rental potential. Vacant and move-in ready, its easy to show and priced to sella gem in a sought-after lakeside area. (id:62616)
172 Bayview Fairways Drive
Markham, Ontario
Welcome to this spacious 3+1 bedroom, 3-washroom detached backsplit, set on an impressive 50 x 175 ft lot in a highly desirable Thornhill neighbourhood. | With almost 2000 square feet of well-planned living space and a rare 2-car garage, the home features fresh paint throughout, new carpet in the basement, sleek new bathroom vanities, and modern LED pot lights in the living and family rooms. | The multi-level layout offers versatility and comfort, ideal for families or those who love to entertain. | Perfectly located near German Mills, Settlers Park, Thornhill Community Centre, Longos, Old Cummer GO Station, and with quick access to Highway 401/404, commuting and daily errands are a breeze. | Situated in one of the most prestigious school zones in Ontario, this home is in the catchment for Bayview Fairways PS (#1 of 3,021 elementary schools), Thornlea SS (Top 20), and St. Robert Catholic High School (#1 of 742 Catholic secondary schools), according to the Fraser Institute. | Just a short walk from the exclusive Bayview Golf & Country Club, residents can enjoy access to premium facilities including golf, tennis, fitness centre, pool, dining, and more. | A perfect blend of location, lifestyle, and value this home checks all the boxes. (id:62616)
33 Bruce Boyd Drive
Markham, Ontario
Welcome to this luxury freehold townhome by Ballantry Homes in the heart of Cornell, offering nearly 2,400 sq ft of upgraded living space, including a rare ground-floor in-law suite and a spectacular private rooftop terrace.This 4-bedroom, 4-bathroom home features 9-ft ceilings, hardwood flooring, and elegant tile work across the ground and second floors. The chef-inspired kitchen is the heart of the home, showcasing custom cabinetry, pot lights, an oversized quartz island, upgraded gas range with air-fry oven, water line to fridge, and a spacious walk-in pantry all opening onto a large balcony with a gas line for BBQs. Upstairs, the primary retreat offers a Juliet balcony, walk-in closet, and a stunning 5-piece ensuite with a soaking tub and glass shower. All bedrooms are bright and spacious, while the third-level laundry adds everyday convenience. The rooftop terrace offers over 400 sq ft of open-air space, perfect for evening relaxation, stargazing, or entertaining. Enjoy a double car garage, private driveway, and proximity to Markham Stouffville Hospital, Cornell Community Centre, the new Cornell Bus Terminal, top-rated schools, and parks. Live in one of Markham's most sought-after family neighborhoods, surrounded by community amenities, transit access, and modern comforts. (id:62616)
16 Venice Gate Drive
Vaughan, Ontario
Elegant Family Home in Vellore Village- 16 Venice Gate Dr. App. 2900 sq ft of luxurious living in this impeccably maintained 4+2 beds, 5 baths home. This beautiful home offers 4 beds and 3 full baths on 2nd floor and finished 2 bedroom basement with one full bath and huge modern kitchen with side entrance has potential for rental income. Featuring an open-concept and practical layout with separate Living, Dining, Family Room and Den on the main floor. Throughout gleaming Harwood floor & Pot lights on the main and 2nd floor, and a Huge Gourmet Kitchen with quartz countertop & backsplash with island . Concrete drive way with no side walk , total 6 car parking . Nicely finished backyard with beautiful exposed concrete which is perfect for your summer BBQ and family get together. This home blends style and comfort effortlessly. Ideally located near Canada's Wonderland, Vaughan Mills, HWY 400, transit, restaurants, shopping, and more. This gem in Vellore Village is a must-see! (id:62616)
4 Isaac Devins Avenue
Vaughan, Ontario
Rare opportunity to own this unique 3-bedroom executive townhouse offering over 2,500 square feet of beautifully finished living space. Freshly painted and move-in ready, this home features four newly refreshed rooms, including a spacious primary bedroom with an ensuite and walk-in closet. The upgraded gym area offers flexibility, it can be converted into a fourth bedroom with a private closet and bathroom or reimagined as a playroom or recreation room to suit your lifestyle. Whether you're single, coupled, or a growing family, this home is designed to entertain. Host friends and loved ones in your backyard oasis, featuring a natural gas BBQ hookup and a relaxing hot tub. Unwind in your very own in-home steam room and enjoy spa-like comfort without ever leaving the house. Located close to all amenities and everything Woodbridge has to offer. This property combines luxury, flexibility, and location in one rare package. (id:62616)
1212 - 8111 Yonge Street
Markham, Ontario
Welcome to the Gazebo of Thornhill. Step into this spacious, beautifully appointed south-facing suite in one of Markham's most sought-after residences. This model boasts a living area of 1404 sq/ft. PLUS an impressive 400+ sq/ft. balcony. Bathed in natural light, this inviting home features an open concept living area and a generously sized master retreat with a large walk-in closet and a luxurious 3-piece ensuite. Enjoy an impressive lineup of resort-style amenities, including an indoor pool, tennis courts, billiards room, fully equipped exercise room, woodworking shop, and beautifully landscaped grounds for strolls and quiet moments outdoors. The building also boasts welcoming communal spaces, perfect for socializing or relaxing. Located directly on Yonge Street, this prime address puts you within easy reach of shopping, parks, public transit (Viva, GO Bus), and offers quick access to Highways 407 and 404, making commuting a breeze. Additional conveniences include one underground parking space and a private locker. NOTE: Additional parking spaces are available at a reasonable cost. Enjoy entertaining and relaxation from the comfort of the oversized balcony. Featuring two walkouts, this additional outdoor space offers spectacular, south-facing views and is finished with tasteful, natural wood tiling. Don't miss this opportunity to own a piece of luxury in the heart of Thornhill. A very well-managed building offering comfort, community, and convenience all in one. (id:62616)
1 Camilla Crescent
Toronto, Ontario
This exceptional custom home offers Approx. 5000 sq. ft. of living space, including a finished basement with a kitchen that requires new flooring and drywall work to complete, along with a separate entrance. It features a spacious backyard. This home offers modern luxury. Located in an area with significant transit developments, including the Eglinton RT, this property offers great potential and future value. A must-see for buyers seeking a high-quality home in a growing area. (id:62616)
237 Churchill Avenue
Toronto, Ontario
Charming and spacious family home, situated on a coveted 50 x 142 ft south-facing lot, offering an abundance of natural light throughout the day. Step inside to discover a generous interior layout that includes expansive living and dining areas, ideal for both casual family living and elegant entertaining. The heart of the home is the inviting kitchen, complemented by a cozy breakfast area- the perfect spot for morning coffee and casual meals. This home features three well-sized bedrooms, each with closet space and a comfortable retreat at the end of the day. Outside, find the spectacular inground swimming pool with solar heating, providing an eco-friendly way to enjoy the water all season long. Located in a highly sought-after neighborhood, this home combines the tranquility of a residential setting with easy access to nearby amenities, schools, and parks. Whether you're hosting family gatherings, relaxing by the pool, or enjoying the sun-filled interiors, this home is the perfect place to create lasting memories. **EXTRAS include newer furnace & newer AC, barbeque, pool equipment, pool solar heater, 3 skylights, newer roof (partial), newer washer & dryer.** (id:62616)








