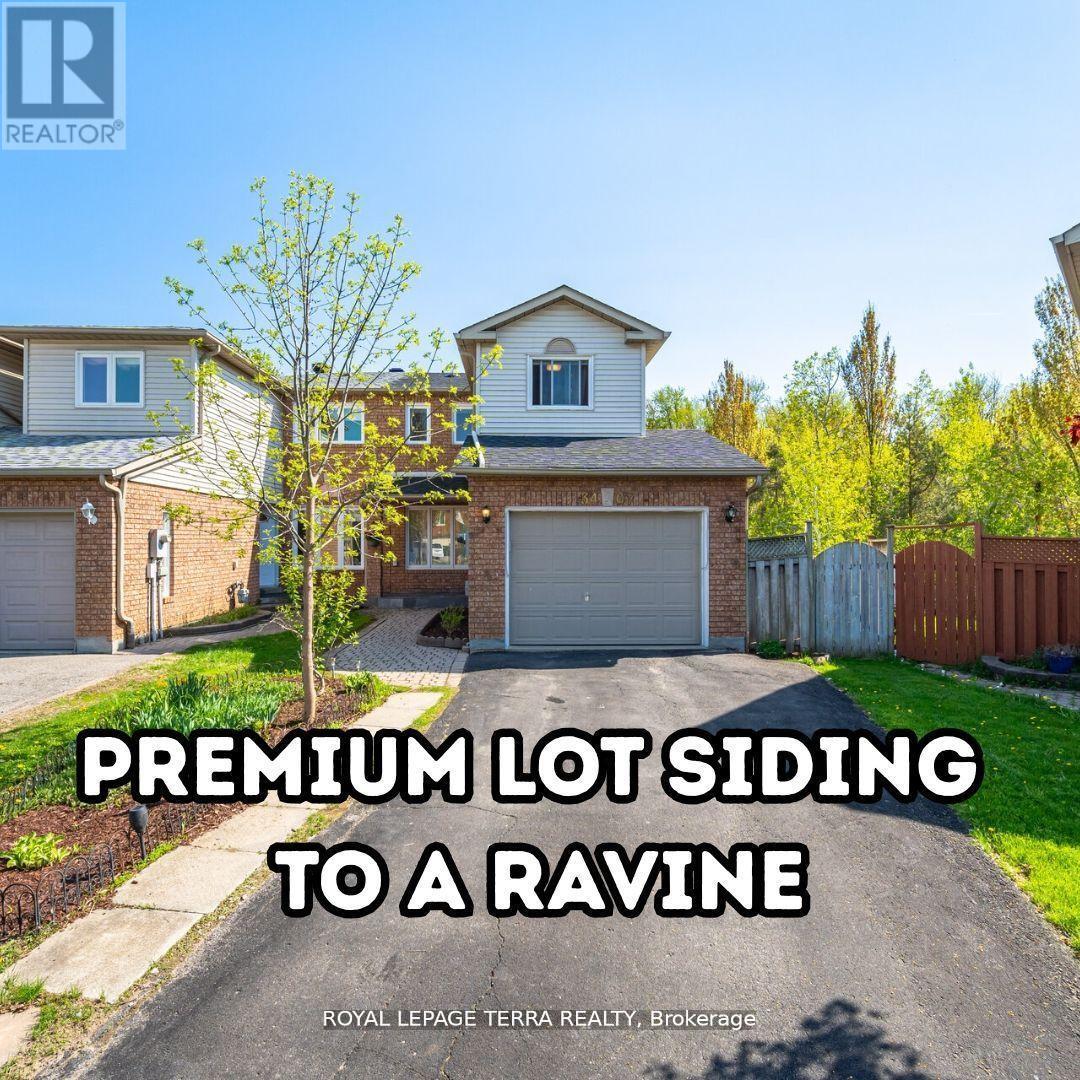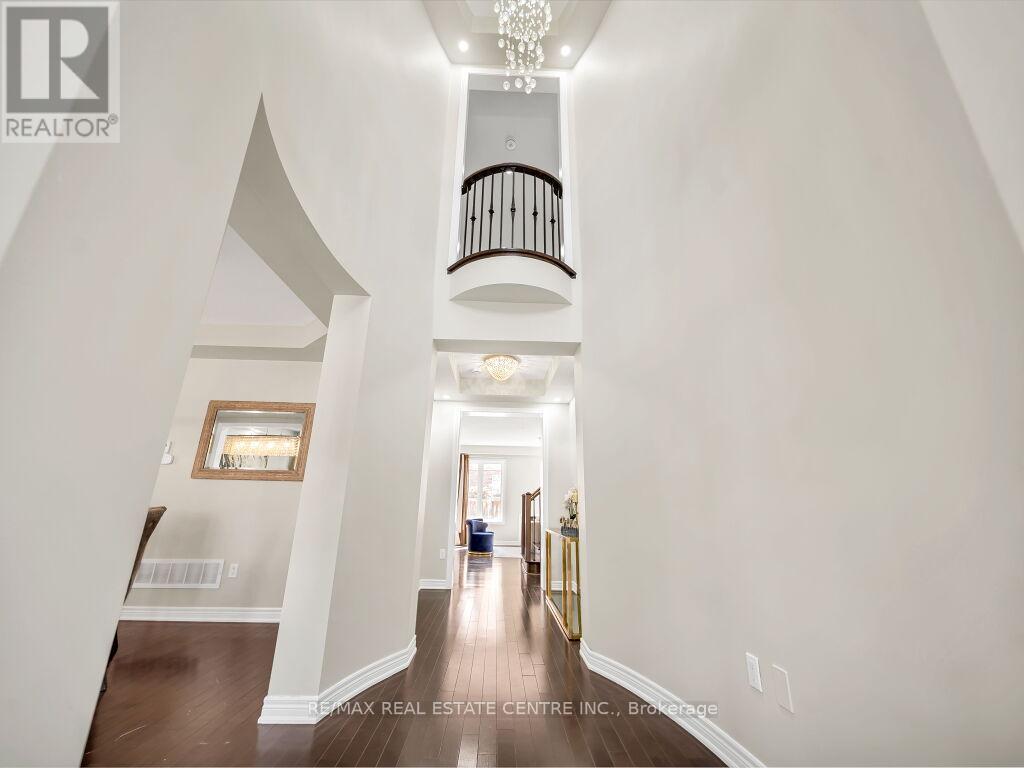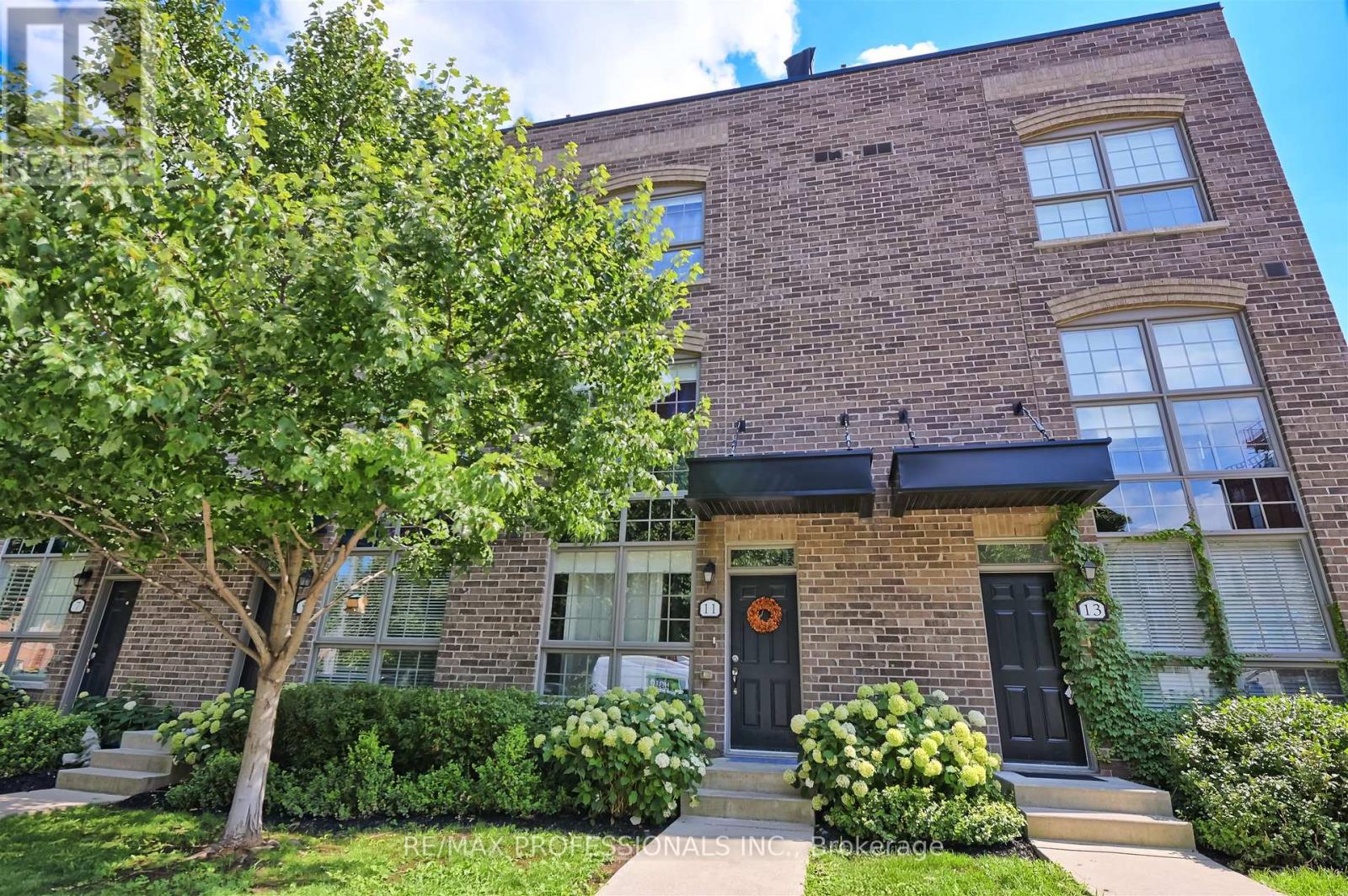936 Harvey Place
Burlington, Ontario
Welcome to this beautifully updated bungalow nestled in the heart of Aldershot South—one of Burlington’s most sought-after family communities. Ideally suited for new or small families, this home offers the perfect combination of charm, functionality, and modern comfort. Enjoy the convenience of being just minutes from top-rated schools, lush parks, the GO station, and major highways—making daily commutes and weekend outings a breeze. Step inside to a bright and functional main floor layout, where rich hardwood flooring flows throughout. The inviting living room features a large picture window, custom built-in shelving, and a stunning stone-surround fireplace with a media niche—creating a cozy and stylish gathering space for relaxing or entertaining. The thoughtfully designed kitchen boasts custom cabinetry with ample storage, granite countertops, a tile backsplash, stainless steel appliances, and convenient pots-and-pans drawers. A breakfast bar offers additional seating, while the adjacent dining room—with sliding barn doors and a walkout to the backyard—makes mealtime both elegant and easy. The main level also includes a spacious primary bedroom with a large closet, a second bedroom perfect for a child or home office, and a 4-piece bathroom with timeless finishes. The fully finished lower level expands your living space with durable laminate flooring throughout and a separate entrance—ideal for growing families or guests. You'll find a generous rec room, an additional bedroom with ensuite permissions to a modern 3-piece bathroom featuring a glass walk-in shower, and plenty of flexible space for play, work, or relaxation. Whether you're starting your homeownership journey or looking to settle into a family-friendly neighbourhood, this move-in ready home is the perfect place to grow. (id:62616)
18 - 10 Birmingham Drive
Cambridge, Ontario
Fresh, bright, and move-in ready, 10 Birmingham Drive #18 is a newly built end-unit Branthaven townhome offering more than 1,700 sq ft across three stylish levels. Nine-foot ceilings, wide-plank flooring, and walls of windows set an airy tone, anchored by an upgraded kitchen with granite counters, stainless appliances, and generous storage. The great room extends to a private balcony for easy indoor-outdoor flow, while upper-level laundry keeps day-to-day life simple. Four bedrooms and four baths give everyone space of their own, and a double-car garage with a private driveway adds true suburban convenience. The unfinished basement is wide open for storage now or future living space down the road. Set at the quiet end of the row for extra privacy, more sunlight, and additional outdoor area, the home sits minutes from Highway 401, shopping, restaurants, and scenic trails - an easy choice for professionals, growing families, first-time buyers, and investors alike. (id:62616)
129 Johnson Street
Niagara-On-The-Lake, Ontario
Welcome to The Heritage Haven on Johnson. 4 Beds | 4 Baths | 2-Car Garage | Finished Basement | Prime Old Town Lot. Now priced & positioned to sell-----discover The Heritage Haven before it's gone. Nestled just steps from Queen Street, this 1890-built charmer blends timeless character with rare, income-generating flexibility. Featuring over 3,400 sq ft above grade, a fully renovated bachelor suite, and a two-car garage this is Old Town luxury without compromise. Whether you're hosting wine-soaked weekends on your wraparound porch, strolling to the theatre district, or collecting income from your stylish above-garage apartment (with separate entrance & utilities!) this address is about living the Niagara lifestyle at its finest. ****Please take note; the self contained rental suite has the potential to earn--$1,600/month. At a 6% return, that values the apartment at $320,000 on its own---meaning the 3 bedroom 3 bathroom main residence is effectively priced at just $1,470,000. That's expectational value for a property of this size, flexibility and location.**** A heritage home that pays you back----in lifestyle and income. Offers welcomed anytime. (id:62616)
17 Greenhills Square
Brampton, Ontario
WELCOME TO 17 Greenhill sq., Brampton Ideal for first time home buyers or for growing family in Convenient location to Hwy 410 Features Functional Layout with Extra Spacious Living Room Full of Natural Light walk outs to Beautiful Manicured Backyard, Dining Area overlooks to Bright and Spacious Kitchen Overlooks to Front Yard, 4 Generous Sized Bedrooms with Full Washroom on 2ndFloor, Finished Basement with Large Rec Room with Lots of Potential...Extra wide driveway with total 4 Parking, Ready to Move in Home Close to All Amenities, Hwy 410, Shopping, Bank, Schools, Park & Much More... (id:62616)
2 - 336 Kingsleigh Court
Milton, Ontario
This bright and spacious 2-bedroom, 1-bathroom unit offers comfortable living on a quiet street just off Steeles Avenue, with easy access to Highway 401, perfect for commuters. Enjoy the open-concept layout filled with natural light, featuring a large kitchen with ample cupboard and counter space, and a clean, modern washroom with bathtub. The unit includes ensuite laundry, a private separate entrance off the driveway, and 2 tandem parking spots. Step outside to enjoy the backyard and patio space, ideal for summer relaxation. Additional storage available in a shared garage. A perfect blend of comfort, convenience, and value. Tenant pays 50% Utilities. (id:62616)
66 Fieldridge Crescent
Brampton, Ontario
Beautiful and spacious 3-bedroom, 2.5-bathroom home available for lease in a desirable family-friendly neighbourhood near Bramalea Road and Mayfield Road. This bright and airy home offers two large open-concept living areas with hardwood flooring in the main spaces, creating an inviting atmosphere perfect for relaxing or entertaining. The kitchen features plenty of cabinet space and large windows throughout the house ensure an abundance of natural light. The primary bedroom includes a private ensuite bathroom for added comfort. Enjoy a private back yard with no homes directly behind, providing extra privacy and a peaceful outdoor space. The property also features on-site laundry, no sidewalk in front for easy maintenance, and a spacious driveway. Conveniently located within walking distance to bus stops, Walmart, Dollarama, banks, and a variety of restaurants, this home offers both comfort and convenience.Entire house is yours to enjoy no shared basement. Dont miss this wonderful opportunity! (id:62616)
29 - 3339 Council Ring Road
Mississauga, Ontario
Exceptionally Renovated & Ideally Located in Erin Mills, this desirable unit is nestled on a quiet Court within "The Pines". From the moment you arrive at one of Mississauga's most sought-after Neighborhoods, the Charming & Impeccable Curb Appeal will Captivate your Desire. Erin Mills in known for its Tree-Lined Streets, Top-Rated Schools & True Sense of Community. With Convenient access to QEW/403/407/401, Public Transit & GO Train, commuting is a breeze & daily essentials are just minutes away. Enjoy the benefits of an End Unit, similar to Semi or Detached w/more Windows/Light, Outdoor Space & additional Privacy. Pride of Ownership shines as you enter unit 29, thoughtfully designed living space, combining Comfort, Functionality & Modern Style. This exquisite home boasts Quality Finishes & Meticulous Attention to Detail, Freshly Painted Throughout in Designer Neutral Tone..."Move In & Enjoy Today." Your Kitchen incl Dishwasher, NEW Hardware, Double Sink w/Pull Out Faucet, NEW S/S Stove/Fridge/Fan plus lots for the Chef in all of us to enjoy. Premium Craftsmanship highlights New Flooring, Baseboards & Lights in most Rooms. Retreat after a long day to the Reno'd 4pc Bath('25) on Upper Level & Relax w/a calming "Spa." Three(3) Large-sized Bdrms on 2nd Flr each featuring "Double Sliding Dr" Closets, large Windows that Flood the rooms w/Natural Light, new Broadloom('25) & Freshly Painted in Designer Tone('25). The Newly Finished Lower Level('25) sets the tone for Fun, Family Gatherings or Quiet Nights w/New Broadloom('25). This level offers incredible Versatility & Value whether for Family Get Togethers or Fun for the "Teens." The spacious "Fully Fenced" backyard w/Gate access to Lush Greenery & Backing on Glen Erin Trails - offers true Outdoor Retreat w/both a Patio as well as Grass for Kids' Playground. Rare Opportunity to own an End Unit in "The Pines" within a lovely Court location where Privacy is yours for the Keeping. It's a Charmer. Just Show & S (id:62616)
3407 Nighthawk Trail
Mississauga, Ontario
You fall in love with this elegant end-unit townhome that feels just like a semi and sits on a rare, oversized pie-shaped ravine lot! Nestled in a quiet, family-friendly neighbourhood, this 3+1 bedroom, 4-bathroom home is ideal for growing families or first-time buyers seeking space, comfort, and nature. Here's why this home is a must-see:(1) Ravine Lot Living: Enjoy ultimate privacy and nature views with no neighbours behind! Step out onto your newly built backyard deck and take in the peaceful sounds of the ravine and nearby walking trails.(2) Stylish, Open-Concept Main Floor: Bright and airy layout with pot lights, custom zebra blinds, a large living/dining area, and an extended chefs kitchen featuring quartz countertops, glass backsplash, and newer stainless steel appliances.(3) Spacious Upstairs: Three generously sized bedrooms and two full bathrooms, including a private ensuite in the primary bedroomperfect for everyday comfort.(4) Finished Basement In-Law Suite: Complete with a large great room, one bedroom, full bathroom, and kitchenetteideal for extended family, guests, or future rental income potential with a possible separate entrance.(5) Commuter-Friendly Location: Private garage, parking for up to 4 cars, and just minutes to Highways 403, 407, 401, and three GO Stations within 10 minutesyou cant beat this convenience! Bonus upgrades include: Furnace (2024), Roof (2021), Fridge & Range Hood (2023), LG Washer & Dryer (2025), Bosch Dishwasher, Smart Lock, dimmable switches, garage opener, and more. --->> A Perfect Blend of Nature, Comfort & Commuter Ease! <<--- (id:62616)
10 Vidal Road
Brampton, Ontario
Welcome to 10 Vidal Rd, a stunning executive home in the prestigious Credit Valley community of Brampton. This fully upgraded 4+2 bedroom, 7-bathroom detached home offers over 3,300 sqft of elegant living space above grade, plus a legal second dwelling unit in the basement with a private side entrance perfect for extended family or rental income. The double-door entry opens into an open-to-above foyer, setting the tone for the rest of this beautifully maintained home. The main floor features hardwood throughout, pot lights, separate living and dining rooms, a family room, private library/office, and a gourmet kitchen with built-in appliances, ceramic flooring, and a breakfast area overlooking the fenced backyard. Upstairs includes two master bedrooms, one with a 5-piece ensuite and his & her walk-in closets, plus two more bedrooms with a Jack and Jill bathroom. The finished basement includes 2 bedrooms, 3 bathrooms, a full kitchen, and its own laundry. Situated on a 49.93 ft wide lot, this home also offers a double garage and parking for four cars. Located close to top-rated schools, parks, transit, and shopping, this home is ideal for families and investors seeking luxury, space, and income potential in one of Bramptons most desirable neighbourhoods. (id:62616)
11 Powerhouse Street
Toronto, Ontario
Welcome To 11 Powerhouse Street A Stunning Freehold Townhome Located In The Heart Of The Junction . This Modern Residence Offers The Perfect Blend Of Style, Comfort, And Urban Convenience, With Four Thoughtfully Designed Levels Of Living Space.Enjoy Your Own Private Rooftop Patio Ideal For Relaxing Or Entertaining With Unobstructed Sunset Views.Designed With Both Families And Entertainers In Mind,....This Spacious Home Features Generous Principal Rooms, Three-Plus-One Bedrooms Spread Across Multiple Levels, Great Storage, And Premium Finishes Throughout.The Main Floor Impresses With Lofty Ceilings And An Open-Concept Layout, Seamlessly Connecting A Generous Living Area To A Contemporary Kitchen Complete With Quartz Countertops, A Stylish Breakfast Bar, And An Expansive Dining Space All Complemented By A Convenient Powder Room.Occupying The Entire Second Floor, The Sophisticated Primary Retreat Offers Both Privacy And Comfort. It Includes Two Spacious Walk-In Closets And A Beautifully Appointed 5-Piece Ensuite With Double Sinks, A Separate Glass Shower, And A Bath Tub The Perfect Place To Unwind.The Third Floor Features Two Bedrooms, A 3-Piece Bathroom, A Walk-In Closet, And A Convenient Laundry Room.On The Fourth Level, You'll Find A Versatile Rooms That Can Be Used As Offices Or Additional Bedrooms. This Uppermost Floor Also Offers A Flexible Loft-Style Area With Direct Access To The Rooftop Terrace Ideal For A Home Office, Guest Suite, Or Relaxation Zone. One Underground parking & locker . Located In A Prime Area Close To Everything You Could Dream Of Shops, Restaurants, Parks, Transit, And More This Home Truly Has It All. (id:62616)
14 Halldorson Trail
Brampton, Ontario
**Welcome to 14 Halldorson Trail Where Your Dream Home Becomes Reality!** Tucked away in the highly sought-after Fletchers Creek community of Brampton, this one-of-a-kind corner-lot residence offers the perfect blend of charm, elegance, and spacious family living. Rarely does a home of this calibre become available timeless property nestled within a lush and tranquil setting. # Property Highlights: Expansive 4 Bedroom Layout Designed for family living and entertaining # Sun-Drenched Interior Oversized windows and an abundance of natural light throughout# Beautiful Kitchen Perfectly positioned for family meals and gatherings. Spacious Separate Living, Family & Dining Areas Ideal for both casual and formal living. Executive Main Floor Sunroom A serene retreat filled with sunlight and garden views. Luxurious Primary Suite Peaceful and spacious, with hardwood floors and large windows. Generously Sized Secondary Bedrooms Ample closet space and elegant finishes. Unspoiled Basement Ready for your custom design and personal touch. Stunning Backyard Oasis Concrete landscaping all around, plus a private entertainers paradise. Beautiful Curb Appeal Professionally landscaped corner lot, offering both space and privacy Whether you're looking to set down roots, make lasting family memories, or simply enjoy an alluring retreat without leaving the city, 14 Halldorson Trail offers it all. Don't miss your chance to own this extraordinary home where elegance, comfort, and lifestyle meet. (id:62616)
375 Begonia Gardens
Oakville, Ontario
FURNISHED 6 Bedrooms & 2 Kitchens - Gorgeous Mattamy Detached Home, Fully Upgraded, Good Size Bedrooms (4 on 2nd Floor & 2 in Basement), Family Rm W/Upgraded Fireplace, Kitchen W/Huge Central Island & SS Appls. Finished Basement W/2nd. Kitchen, Large Area W/Separate Laundry & Den. Located In A Family Oriented Neighborhood, Close To Top Rated Public Elementary & Secondary Schools. Minutes To Sixteen Mile Sports Complex. Surrounded By Parks and Walking Trails. 9 Min To HWY-403/QEW, 4 Min To HWY-407. Perfect for a Large Family. Newcomers Are Welcome. FRESHLY PAINTED AND CLEANED. NOTE: Tenant Pays Utilities & Water Heater Rental. NOTE2: ALSO Considered Long Term UNFURNISHED For $5,000.00 PLUS Utilities & Water Heater Rental & Short Term FURNISHED (Min 6 Months) For $8,000.00 (Including Utilities) (id:62616)












