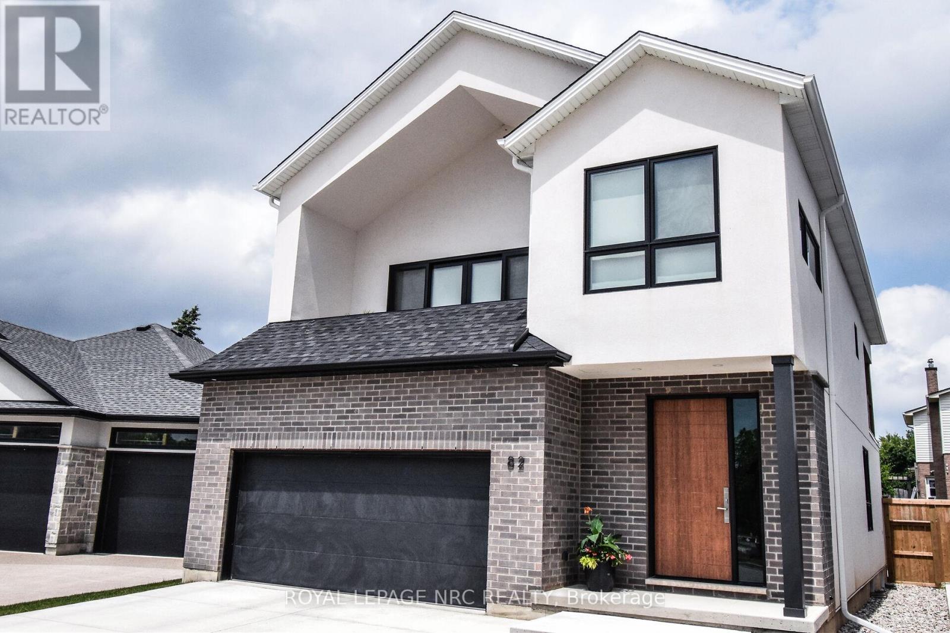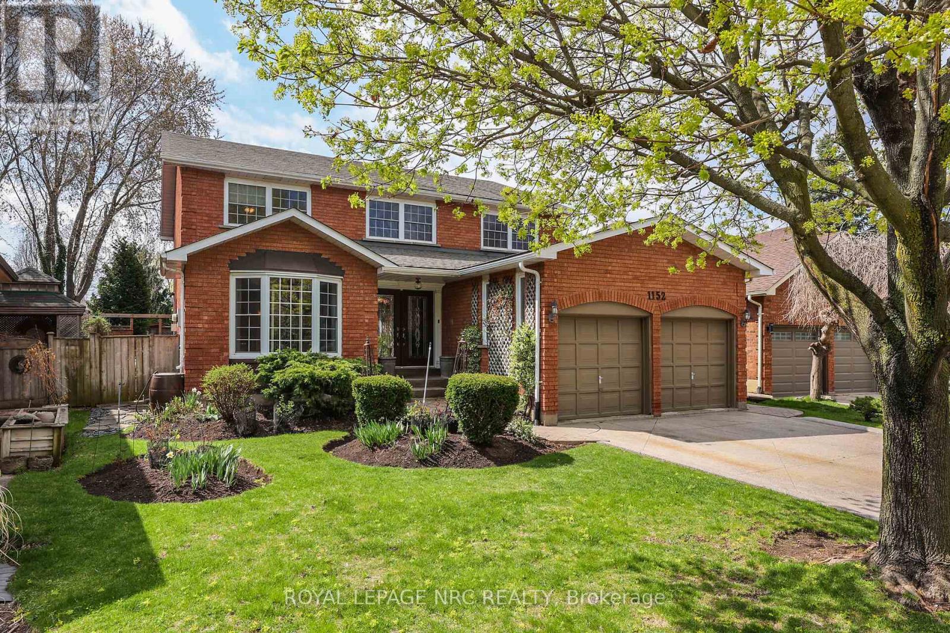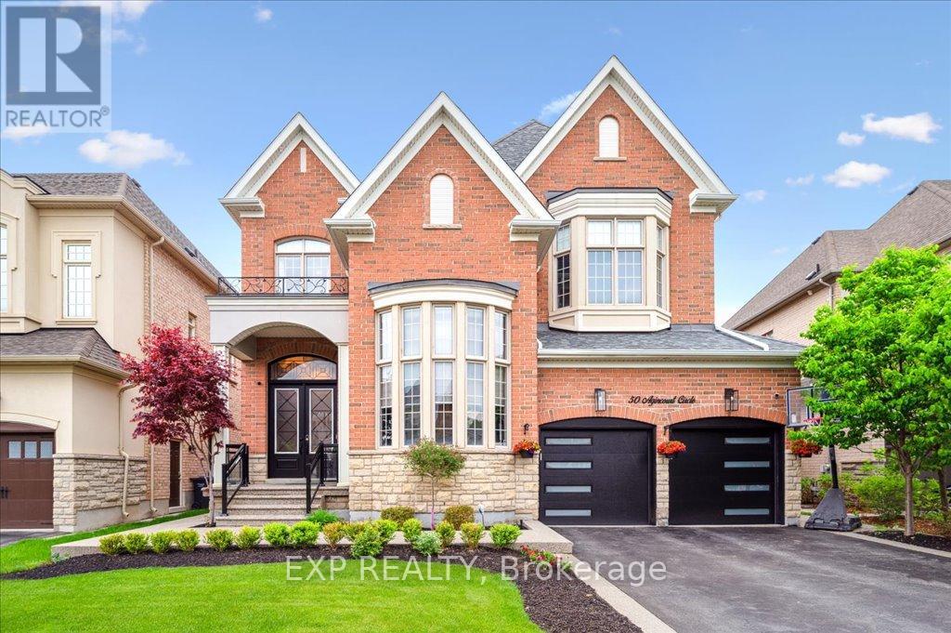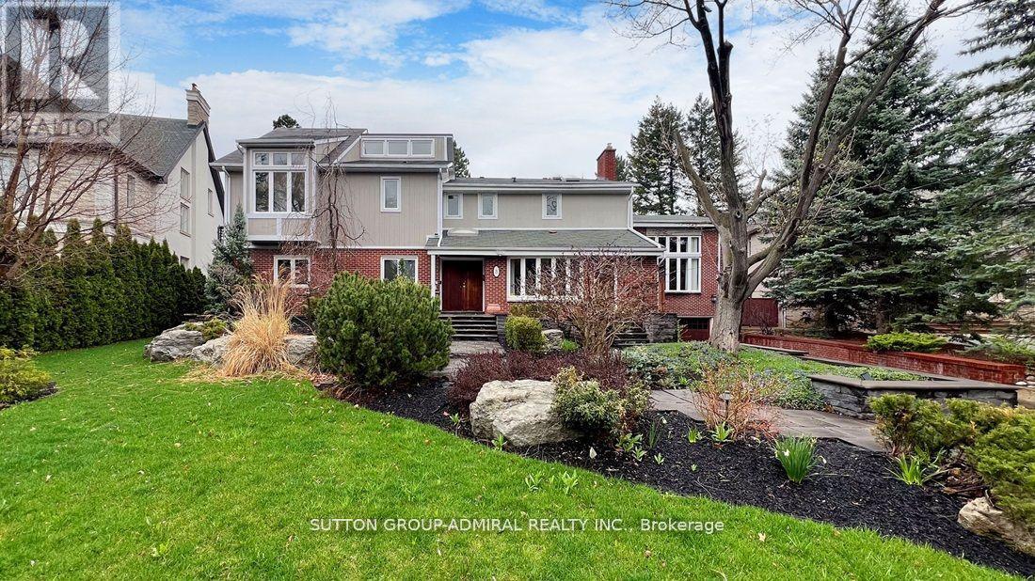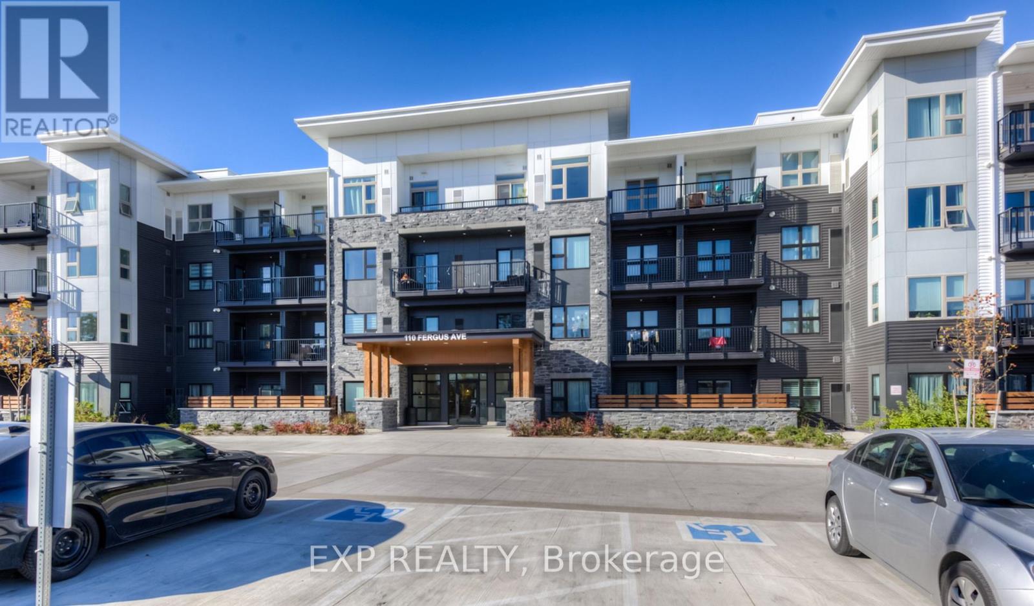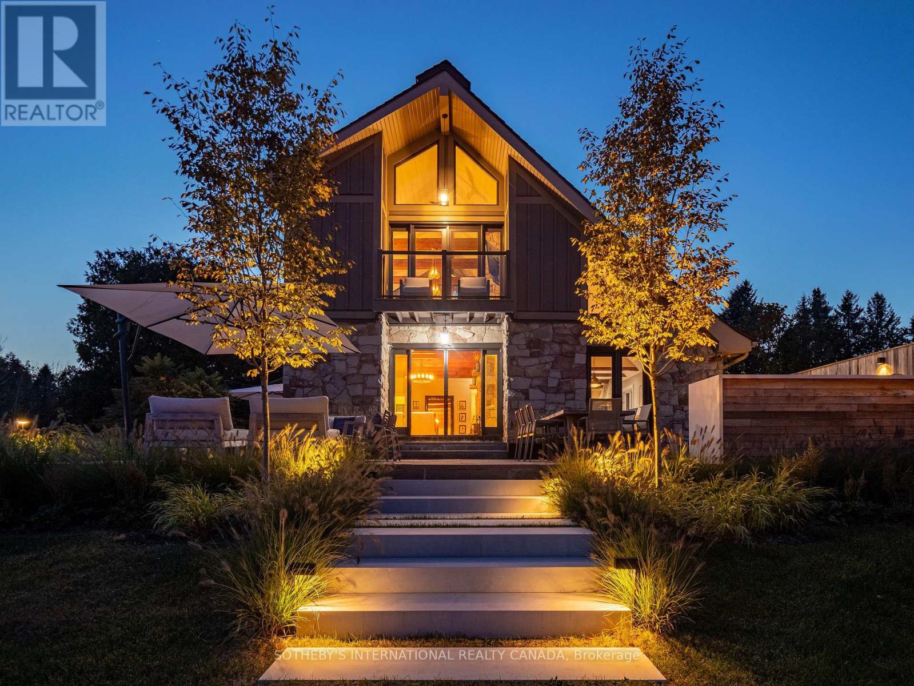82 Ivy Crescent
Thorold, Ontario
Welcome to this one-of-a-kind, 3 bed plus den area masterpiece, custom designed to impress and perfect for entertaining. As you step onto the second level, you'll be greeted by the expansive living. dining and kitchen area featuring cathedral ceilings adorned with many pot lights to create the perfect ambiance along with contemporary high styled gas fireplace. The highlight of this level is the kitchen, where you'll find modern high end cabinetry and sleek finishes with quartz counters and backsplashes and a spacious well laid out pantry. Stainless steel appliances including Fridge, Stove, speed oven/microwave combo, and cabinet covered dishwasher are all included. Off the dining area is the much sought after massive covered deck, perfect for alfresco dining and outdoors living as you enjoy the Latham fibreglass salt System inground pool with Coverstar Automatic Safety cover, Hayward Variable speed pump and Jandy 400,000 BTU pump. The three main bedrooms are conveniently located on the main level along with a main floor laundry and includes front end loader washer and dryer. The beautiful primary bedroom en suite built with a separate glass and tile shower, freestanding tub, double sink, private toilet room, and walk-in closet. The primary bedroom also boasts a private walkout to the pool area, offering seamless access to your very own backyard oasis. Other outstanding features include Engineered hardwood floors in all main areas and quality ceramics in two of the 3 bathrooms. Automatic remote operated blinds in great room/kitchen areas. Over sized 2 car garage with electronic garage door opener. Fully fenced lot. Well located in prime location with convenient highway access. Truly an rare opportunity to own a beautiful one of a kind home! Contact us today to schedule a viewing. (id:62616)
594 Seneca Drive
Fort Erie, Ontario
Step inside this exquisite custom-built executive bungalow in the sought-after Waverly Beach community. This home is perfect for anyone seeking a move-in-ready property with exceptional finishes. The open-concept main floor is bathed in natural light thanks to large windows and features elegant hardwood flooring and a fireplace. A stylish, modern kitchen takes center stage, equipped with stainless steel appliances, a versatile center island for entertaining or everyday dining, and plenty of cupboard space to keep everything organized. This home was designed with both comfort and functionality in mind, with pot lights throughout, ensuring every corner is both practical and chic. The primary bedroom includes a modern 5-piece ensuite bath with a soaker tub and a stand-up shower. There is an additional 4-piece bathroom on the main floor, perfect for guests. On the lower level, you'll find a fully finished 2 bedroom apartment with a separate entrance. This is ideal for an aging family member or has great potential for extra income. The apartment also has a 4 piece bathroom, a large modern kitchen with stainless steel appliances and plenty of cupboard space, as well as a generous family room. It also features gorgeous polished concrete flooring with in-floor hot water heating and three zones. The outside is equally as impressive with a landscaped yard and a covered porch - perfect for entertaining and BBQing. The attached double garage and private double driveway provide plenty of parking. A stone's throw to the lake and beaches, and minutes to the border, amenities, schools, parks, and highways - makes this ideal for families or professionals. *** DIRECTIONS: From Dominion Rd, head south onto Bassett Ave, then turn left onto Seneca Dr. Follow Seneca Dr until you see 594 Seneca Dr on the left-hand side. (id:62616)
721e - 576 Front Street W
Toronto, Ontario
Luxury Minto West Condo in The Highly Desired neighborhood. Very Large Suite With 632 Sqft Of Living Space, Over $30K Upgrades: Kitchen Stone Backsplash, M/B Shower Niche, Electrical Upgrades & 2 light fixtures, Stone Finishings, Vertical Roller Blinds In B/R & L/R, Frosted Glass Sliding Door, Kitchen Island, Balcony Patio Tiles And Furniture. Extras: A Master Suite W/Walk-In Closet W/Shelving. Unit Includes Built-In Stainless Steel Appliances, Washer/Dryer. (id:62616)
1152 Rushbrooke Drive
Oakville, Ontario
Nestled in the sought-after Glen Abbey community, on one of its most prestigious streets welcome to 1152 Rushbrooke Drive! This residence isa former Green Park model home, renowned for craftsmanship and enduring design. Step inside and be greeted by the elegance of an expansive foyer and curved oak staircase. The living room offers a tranquil space to relax, enhanced by a custom two-way gas fireplace which equally serves the adjacent office or formal dining room. For the culinary enthusiast, the kitchen is a dream come true, featuring an oversized, professional gas stove, custom solid maple cabinetry and granite countertops. The dining area seamlessly flows from the kitchen and overlooks the beautifully maintained backyard, offering a picturesque backdrop for family meals and entertaining. The spacious family room, also overlooking the serene backyard, provides a cozy retreat with a solid brick fireplace for chilly winter evenings. The family room boasts a custom wet bar, ideal for hosting gatherings. Ascend the elegant staircase to the upper level of the home, where you will discover four generously sized bedrooms, including a luxurious primary suite with an ensuite bathroom. A second full bathroom serves the remaining bedrooms, ensuring convenience for the whole family. Enjoy over 2900 square feet of living space between the main and upper levels. Additionally, the basement offers over 1500 square feet of untouched potential which can be designed to perfectly meet your family's needs and lifestyle. Outdoor living is at its finest in this remarkable backyard. If you have a passion for gardening, you'll adore the meticulously cared-for grounds. Imagine spending hot summer days lounging by the impressive 20 x 40 custom heated pool, complete with a built-in hot tub for ultimate relaxation. This backyard oasis truly needs to be seen in person to be fully appreciated. Don't miss this incredible opportunity to own a piece of Glen Abbey's finest real estate. (id:62616)
50 Agincourt Circle
Brampton, Ontario
Experience luxury living in this immaculate 4+2 bedroom dream home that is move-in ready for you and your family. As you enter through thefront doors you are greeted by 12ft+ ceilings throughout the living room, dining room, & front office. The open-concept kitchen features anoversized island, extra large stainless steel fridge & freezer, and butler's pantry with exceptional storage. The main floor laundry room wascompleted in 2023 with floor to ceiling cabinetry and access to the two car garage. The 12ft ceilings continue upstairs throughout the primary &secondary bedrooms as well as a large landing ideal for an office or recreation space. The primary bedroom is equipped with two custom walkinclosets and a beautiful ensuite bathroom featuring a free-standing tub, large shower, and make-up table. The secondary bedroom has its ownwalk-in closet and ensuite bathroom while the remaining two bedrooms are connected by a separate full bath. The fully finished basement isaccessible via a private side entrance or from the main staircase. There are two additional bedrooms, both with their own ensuite bathrooms, aswell as a workshop, gym, and an entertainment room featuring a projector, retractable screen, and built-in speaker system. If you are still lookingfor another area to entertain guests, look no further than the backyard where the fully covered patio has plenty of space and privacy as well as aTV & natural gas fireplace. The outdoor kitchen features a built-in Napoleon BBQ & Kamado Joe Smoker for all of your grilling needs. Additional upgrades & inclusions include built-in speakers throughout every floor of the home, top-of-the-line Trane Furnace/AC/Air Filtration System, custom organizers in all closets on main and second floor, and a custom Walnut Desk in the main floor office. (id:62616)
8 Mead Court
Toronto, Ontario
Unique Elegance & Immaculate home Nestled on Quiet Cul-De-Sac. Premium Pie Lot (0.264 Acre)! Truly A Rare opportunity! The Interior Features distinctive layout through-out entire house, flooded with Natural light, large windows, Hardwood floor on the main & upper level, 2 bedrooms & a 5pcs bathroom + powder room on the main floor, living room overlook backyard view through picture windows, Chef-Inspired Kitchen boasts an expansive breakfast nook, central island w/Granite counter-top & w/o to front yard. A spacious primary bedroom with larger closets, plus a separate lounge room with its own staircase leading down to the main floor. Finished Basement has a nanny room, Recreation room, Gym room, Laundry room, Sauna. Directly access garage, Pot lights, Skylights, Fireplaces. Private Oasis Backyard with a pool & Spa to enjoy summer, lots more! (id:62616)
27 Armstrong Street
Erin, Ontario
Welcome to 27 Armstrong Street. A Rare Gem in the town of Erin! Experience the perfect blend of elegance, comfort, and space in this beautifully maintained 5-bedroom family home, nestled on a one-acre lot in one of Erin's most sought-after neighborhoods. Step inside to find a thoughtfully designed layout that includes a main-floor in-law suite, with gas fireplace, ideal for multi-generational living or private guest quarters. The spacious principal rooms offer an abundance of natural light, creating a warm and inviting atmosphere throughout. The real showstopper? Your own private backyard oasis. Enjoy summers like never before with a 20' x 40' saltwater pool, surrounded by lush landscaping and ample space for entertaining, relaxing, or simply soaking up the sun. Additional features include: Spacious eat-in kitchen with walkout to deck. Separate formal dining and living areas, plus a main floor office. Large primary bedroom with a 5pc ensuite bath and walk in closet. Finished basement with additional living space & 6th bedroom. Large detached 2 car garage and ample driveway parking. Quiet, family-friendly street with easy access to town amenities, schools, and scenic trails. Whether you're hosting friends, raising a family, or seeking space and serenity just outside the city, 27 Armstrong Street offers it all. (id:62616)
59 Ontario Street
Armour, Ontario
Location, Location, Location! Attention investors and owner-occupiers, dont miss this incredible opportunity to own a fully renovated 3 unit multiplex in Burks Falls. This versatile property features a prime commercial main floor unit perfect for a home office, retail space, or easily convertible into a fully self-contained residential suite to further enhance your income potential.Each of the three units are self-contained with generously sized rooms, large windows, and renovated throughout. Updated kitchens complete with stainless steel appliances, and bright, spacious interiors that offer comfort and style. The lower-level unit features a walk-up entrance and oversized windows, creating a warm, inviting space filled with natural light. Conveniently located within walking distance to everyday essentials such as LCBO, Valu-mart, and quick access to Highway 11, this property offers the perfect balance of small-town charm and practical amenities. Whether you're looking to generate strong rental income or live in one unit while leasing the others, this property delivers exceptional value and flexibility. (id:62616)
59 Ontario Street
Armour, Ontario
Location, Location, Location! Attention investors and owner-occupiers, dont miss this incredible opportunity to own a fully renovated 3 unit multiplex in Burks Falls. This versatile property features a prime commercial main floor unit perfect for a home office, retail space, or easily convertible into a fully self-contained residential suite to further enhance your income potential.Each of the three units are self-contained with generously sized rooms, large windows, and renovated throughout. Updated kitchens complete with stainless steel appliances, and bright, spacious interiors that offer comfort and style. The lower-level unit features a walk-up entrance and oversized windows, creating a warm, inviting space filled with natural light. Conveniently located within walking distance to everyday essentials such as LCBO, Valu-mart, and quick access to Highway 11, this property offers the perfect balance of small-town charm and practical amenities. Whether you're looking to generate strong rental income or live in one unit while leasing the others, this property delivers exceptional value and flexibility. (id:62616)
420 - 110 Fergus Avenue
Kitchener, Ontario
Discover urban serenity in this stunning one-bedroom, one-bathroom condo nestled in the prestigious Hush Condos. Boasting a coveted open-concept layout, this condo offers seamless flow from the living room to the upgraded, modern kitchen adorned with stainless steel appliances and ample cupboard space. The bedroom features a spacious walk-in closet and convenient access to the elegantly appointed bathroom. Enjoy serene mornings or sunset evenings on your private balcony accessible from both the living room and bedroom. One of the highlights of this condo unit is an extra large locker as well as an underground parking spot with optional second underground parking available for purchase to create side by side parking. Residents also benefit from an array of exceptional amenities, including an outdoor BBQ area in the courtyard, perfect for entertaining guests, and a stylish event space available for private functions. Ample visitor parking further enhances the convenience and welcoming atmosphere of Hush Condos. Located in a highly sought-after neighborhood, this condo presents an unparalleled opportunity to experience sophisticated urban living with comfort, style, and convenience. (id:62616)
8989 Concession 11 Road
Wellington North, Ontario
Welcome to this beautifully maintained brick bungalow situated on over 15 acres of scenic countryside just outside Mount Forest. With over 2,000 sq ft of above-ground living space, this spacious home offers 4 large bedrooms, 4 bathrooms, and an ideal blend of rural charm and modern convenience. Step inside to an extra-large living room featuring engineered hardwood floors, a cozy fireplace, and sliding glass doors leading to the backyard oasis. The dining room, adorned with distinct hardwood floors, flows seamlessly into the oversized kitchencomplete with stainless steel appliances, abundant cabinetry, and a large picture window framing views of the serene backyard. Two massive bedrooms on the main level provide ample living space, while the finished basement adds even more versatility with a recreation room, two more spacious bedrooms, a games room, and a bonus roomperfect for a home gym, studio, or office. Outdoors, the possibilities are endless. A long private driveway leads to a 2-car garage, while the front porch and garden add inviting curb appeal. The land includes 3 acres of workable farmland, a barn, an active chicken coop with 500 chickens, and a concrete slab ideal for tennis, basketball, or pickleball. Enjoy peaceful afternoons by your private pond, stroll through tree-lined grounds, or simply take in the beauty of this meticulously cared-for property. Whether you're seeking a hobby farm, multi-generational family home, or private rural retreat, this property offers it all. (id:62616)
5906 Winston Churchill Boulevard
Erin, Ontario
A world of timeless sophistication and unparalleled exclusivity unfolds. Nestled on 18 secluded acres, this estate boasts over 5,450 sqft of exquisitely designed living space, set against the backdrop of a mature forest. Every step onto this estate unveils an extraordinary lifestyle. The moment you arrive, panoramic views of the water, Miami-style modern landscaped pool area, & woodland greet you, centering around your private pond. Meandering trails weave through the untouched serenity of nature, offering an idyllic escape for exploration & tranquility. Crafted with a superior level of artistry and bespoke finishes, this freshly painted home combines timeless design with modern functionality. The grand primary suite serves as a personal retreat with its sitting room, a private balcony, and views that inspire morning reflection or evening serenity. The heart of the home is its gourmet kitchen, complemented by four well-appointed bedrooms & five bathrooms. Invision, unwinding by a stunning wood-burning fireplace, beautifully set against a dramatic stone wall. Whether it's the soft crackle of the fire or the serene views of your outdoor haven, every moment here invites you to relax, recharge, & revel in the luxury of your surroundings. This estate is a true entertainer's dream. Seamless indoor & outdoor venues, meticulously landscaped designer by Leigh Gravenor, with multiple lounging areas, outdoor kitchen, 2520 sqft of reflective glassed-in pool area with an infinity edge saltwater pool. An elegant covered cabana provides a wood-burning fireplace, pop-up TV, sauna, wet bar, changing room, two-piece bathroom, and outdoor shower. The rejuvenating hot tub integrates into your private resort-like haven. Enjoy exclusive amenities including private trails, fishing, & skating, all designed havens for discerning nature lovers seeking the pinnacle of luxury living. Conveniently located 1 hr from Toronto, minutes to TPC Toronto at Osprey Valley golf course & Caledon Ski Club. (id:62616)

