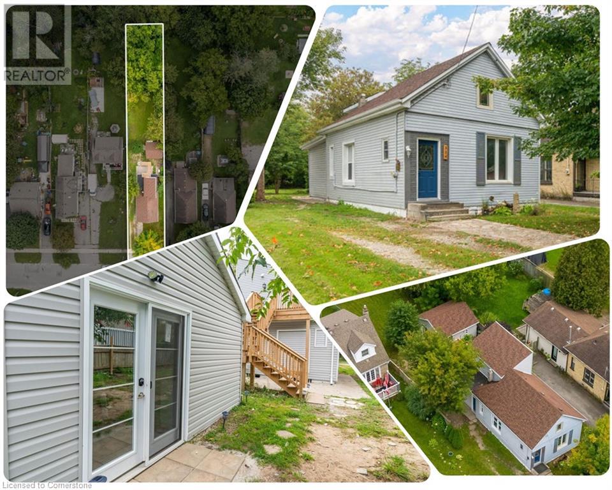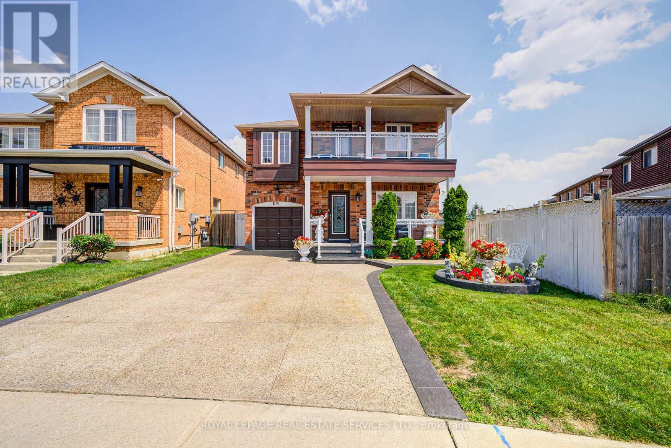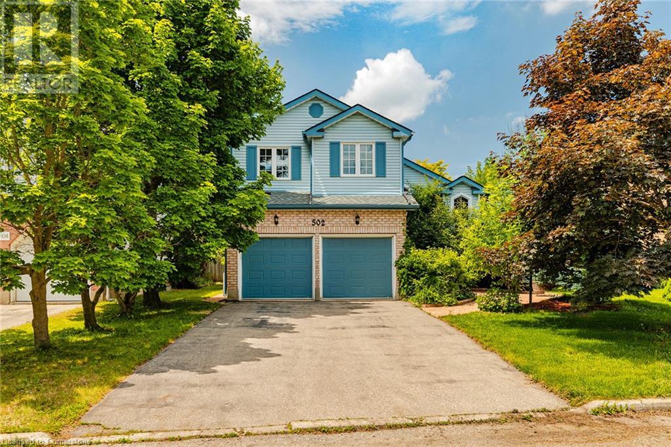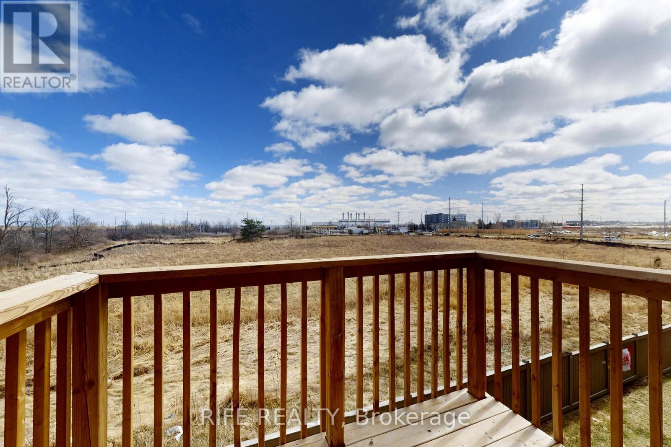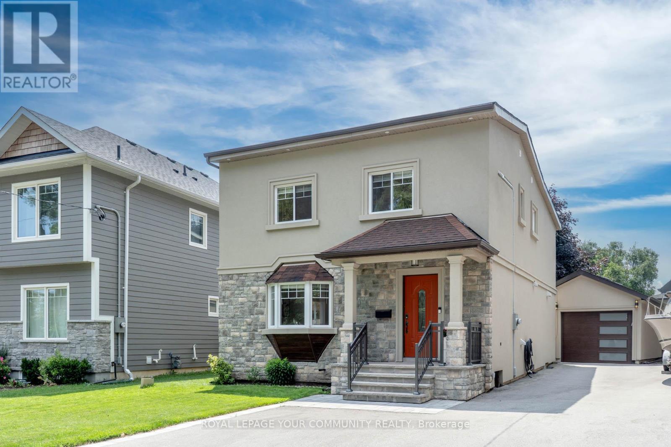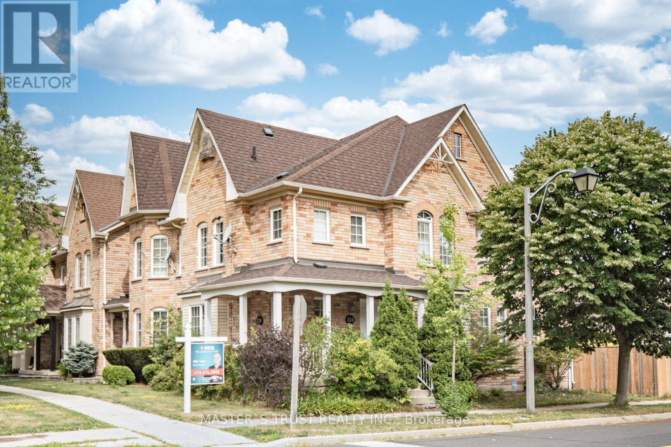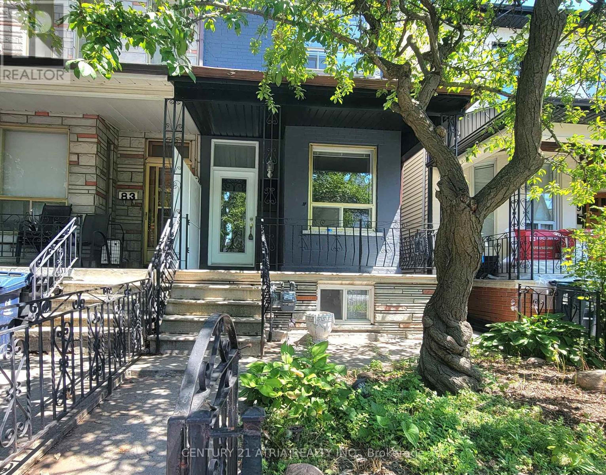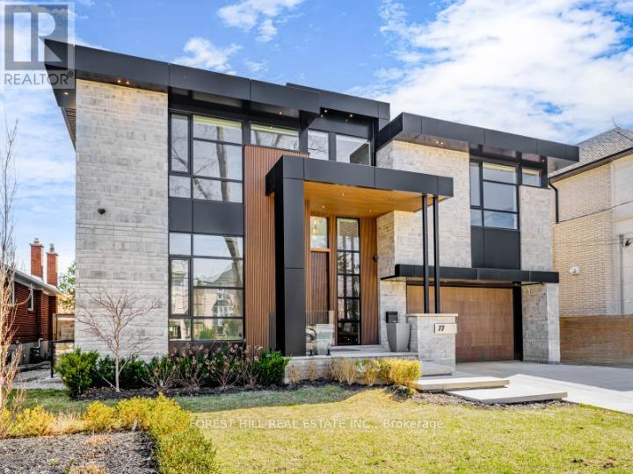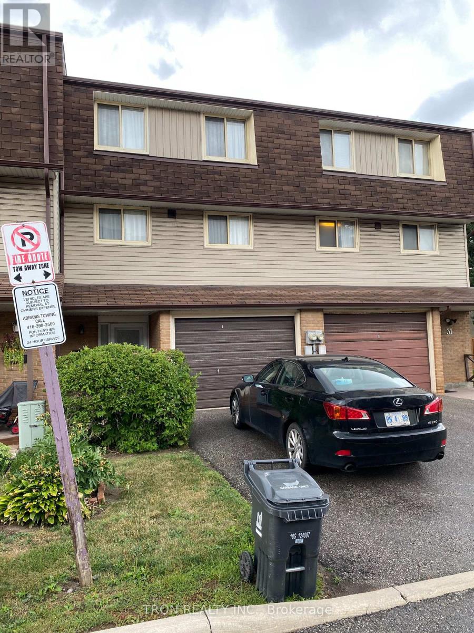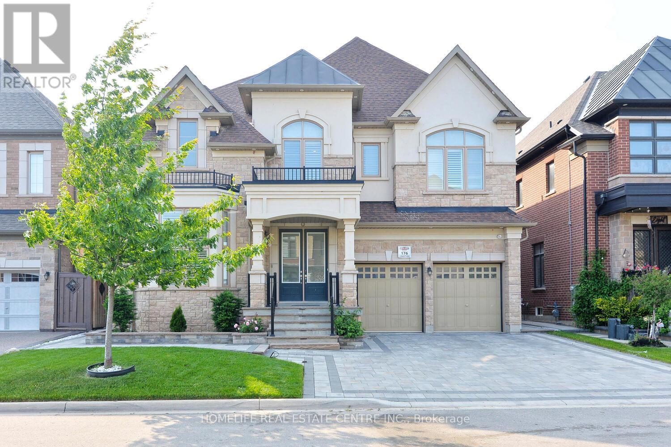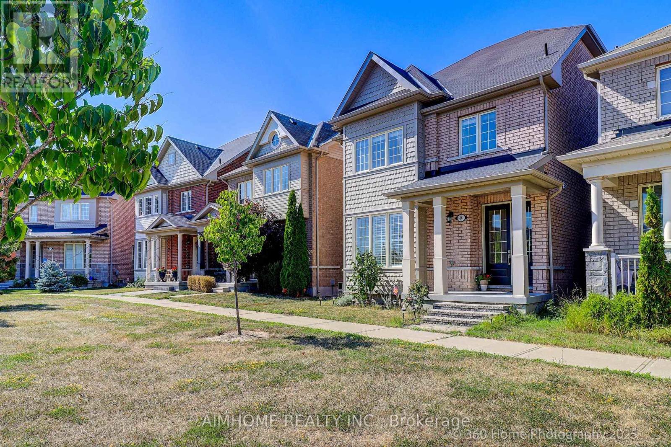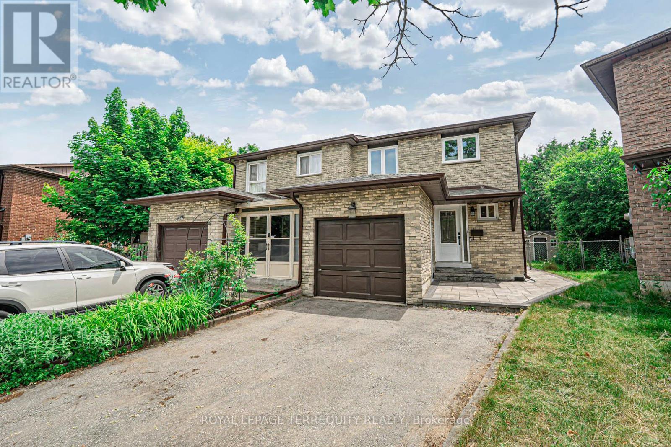354 Spruce Street
London, Ontario
On a beautiful quiet treed street, sits this newly renovated historic charmer multi-unit property; only a street over from the beautiful spacious Kiwanis park. The location is also good for transit access and proximity to all neccessary services. A perfect oppurtunity awaits a new homeowner for an ideal mortgage helper situation as the garden suite ADU unit that sits independent of the main structure duplex is set to be vacant for September 1st, 2025. The second story addition of a new upper legal unit was just completed with building permit in 2023. This is the perfect owner occupy mortgage helper, multi-generational home or turnkey investment property with nearly $64,000 in annual rent income currently. Top to bottom, nearly everything has been redone — from new luxury vinyl plank floors throughout, new roofs, a new on demand high efficiency hot water heater system, new plumbing and electrical throughout, energy efficient windows, brand new kitchens (with gas stoves), brand new redone bathrooms with luxury tile, stainless steel appliances, and a brand new heat pump / AC system to be installed prior to closing. This is not one to miss, such a unique property with all these features rarely comes on the market. Presently the main level three bedroom unit is rented at $2399 a month (with new lease signed to existing tenants as of June 1st, 2025); the upper unit is rented at $1400 a month (effective as of March 15th, 2025) and the garden suite unit is currently rented at $1529 a month, however will be vacant as of September 1st, 2025 through natural turnover from a tenant that loved their time in this location. This property operating at a 8%+ Cap Rate at asking price! (id:62616)
201 - 103 Roger Street
Waterloo, Ontario
Stunning 2-bedroom corner unit condo facing a peaceful children's park in the heart of Waterloo! This bright and spacious unit features an open-concept layout with luxury vinyl plank flooring, 9-foot ceilings, and large windows that flood the space with natural light. Enjoy a modern kitchen with quartz countertops, stainless steel appliances, and ample cabinet space, along with two generous bedrooms featuring walk-in closets. The large balcony offers serene park views, and underground parking is included. Ideally located just minutes from the GO Station, Google office, University of Waterloo, Wilfrid Laurier University, Grand River Hospital, and all major amenities. (id:62616)
Lower - 18 Inverdon Road
Toronto, Ontario
Spacious & Bright Basement Unit in Prime Location!This well-maintained basement unit in a bungalow offers a large living area and parking for upto 2 vehicles, ideal for a small family. The property is in a highly desirable location, just minutes away from schools, parks, grocery stores, shopping malls, and major highways.Tenant responsible for 40% of utilities (adjusted based on number of occupants).No smoking or pets (due to allergies).Owner lives on the main level.Dont miss this opportunity to live in a convenient and family-friendly neighborhood! (id:62616)
21 Duxford Street
Brampton, Ontario
Where Leisure Meets Lifestyle! This stunning 4+2 bedroom all-brick detached home is located in the upscale Credit Valley community, surrounded by newer homes. #1: THe MAIN FLOOR features a combined dining/living room with large windows, a kitchen with an eat-in area and access to the backyard and a spacious family room with a modern fireplace. 9-foot ceilings, mail floor laundry and direct access to the garage. Hardwood floors are found throughout the main floor, staircase, and primary bedroom. #2, THE UPPER FLOOR has a large master bedroom with a walk-in closet and a 4-piece ensuite. Three additional good-sized bedrooms, including one with a walk-out balcony and seating area, that is a daily happy hours. #3, THE BASEMENT has a Separate Entrance with a fully-equipped apartment, featuring a kitchen, two larger bedrooms with windows, a living/dining area, and a 3-piece bathroom. Basement tenant is currently paying $1,800/month. #PLUS, a huge landscaped backyard with a covered deck, a gazebo, and a second-floor balcony with panoramic neighborhood views. The front porch is perfect for enjoying your morning coffee. Theres ample space for outdoor enjoyment, and the wide concrete driveway can accommodate up to 3 cars. The exterior features pot lights and a security camera system for added peace of mind. Located just 8 minutes by car from Mount Pleasant GO Station and 2 minutes' walk to a bus stop with direct routes to Zum Bovaird Station and GO. Minutes to Highway 410, 401, and 407. Enjoy easy access to 3 parks with a splash pad and baseball field, close to schools, Bramalea City Centre Mall, No Frills, FreshCo, Sobeys, and Shoppers. (id:62616)
122 Vista Boulevard
Mississauga, Ontario
Rare 4-Level Side-Split with Stunning City Views, Top Schools, Prime Streetsville Location. Welcome to this beautifully maintained, rare 4-level side-split, ideally situated on a premium approx 10000 sq ft lot (60' x 165.8') in the heart of Streetsville. Nestled among mature trees and custom luxury homes, this residence offers uninterrupted city views, modern upgrades, and limitless potential, perfect for families, investors, or those looking to downsize without compromise. Prime Location Perks: Steps from top-rated public and Catholic schools offering IB, AP, and French Immersion programs. Walk to the GO Station, Streetsville Village, trendy cafes, pubs, shops, and Credit Valley Hospital. Surrounded by luxury rebuilds, enhancing long-term property value. Endless Possibilities: Ideal starter home for young families. Investors can add a garden suite or build custom on this rare lot. You will love the Muskoka-like setting in the city. Interior Highlights: Bright, spacious family room with gas fireplace and panoramic windows overlooking scenic views. Walk out to a private, fenced backyard featuring composite decking and professionally landscaped gardens. Two newly renovated bathrooms, upgraded wide plank flooring, and a large laundry/mudroom. Two separate basement entrances and interior garage access for maximum flexibility, ideal for an in-law or income suite. Modern Comforts & Upgrades: Over $180,000 in renovations and landscaping, furnace & tankless water heater (2022). Two gas fireplaces, two storage sheds, and a gas BBQ hookup. Fully finished basement with excellent rental potential is more than just a home, it's a lifestyle opportunity in one of Mississauga's most sought-after neighbourhoods. Don't miss your chance to own this rare gem. Book your private showing today! (id:62616)
85 Spring Hill Drive
King, Ontario
Luxurious executive home for rent in prime King City - 3-car garage, about 5,000 sq ft of sophistication! Welcome to 85 Spring Hill Dr - a rare opportunity to lease a prestigious 4+1 bedroom estate nestled on a quiet crescent in one of King City's most sought-after neighborhoods! Just steps to top-rated schools, lush parks, boutique shops, and minutes to the GO station, major roads, and highways, this location offers unmatched convenience and elegance. Step inside this impeccably upgraded home boasting approximately 5,000 sq ft above grade, with soaring 10 ft ceilings on the main level and 9 ft ceilings upstairs, creating a sense of grandeur throughout. Highlights you'll love: gourmet kitchen with premium Wolf & Subzero appliances, walk-in pantry, center island, and large eat-in area; separate chef's kitchen perfect for entertaining and everyday cooking; walk-out to a covered loggia for year-round enjoyment; hardwood floors throughout; spacious main floor office for remote work; oversized formal dining room with walk-out to a private courtyard; elegant living room. Upstairs retreats: four ensuite bedrooms, each with walk-in closets and private bathrooms; primary suite features a 7-piece spa-inspired ensuite, private balcony, double-sided gas fireplace, and a large custom-designed dressing room with built-ins; convenient 2nd floor laundry. Plus: 3-car garage with ample driveway space. Beautifully landscaped exterior in a family-friendly, upscale neighborhood! This home truly has it all - space, style and sophistication! Move in and enjoy the luxury lifestyle King City has to offer! Don't miss it! (id:62616)
144 Lyndhurst Drive
Markham, Ontario
Explore this gorgeous home situated on a wide corner lot in the charming Thornlea area! With a setback design, this property offers parking for up to 6 cars. Step through stylish double doors into a welcoming foyer with a striking staircase and a skylight that floods the interior with sunlight. The well-planned layout features a modern custom kitchen, elegant tiles, hardwood floors, and formal living and dining spaces. The home includes four large bedrooms and a completely finished basement. Relax in the expansive backyard, featuring a spacious deck perfect for entertaining guests. Located near scenic trails, Bayview Fairways, German Mills Community Centre, and top-tier schools, with shops and restaurants just minutes away. This vibrant community and inviting home are ready for you to call your own! (id:62616)
1412 - 7165 Yonge Street
Markham, Ontario
Welcome to this luxurious 2-bedroom + den, 2 full bathroom condo in one of the most sought-after buildings with direct indoor access to shopping, retail, professional offices, banks, a hotel, and everyday essentials. Ideally located near TTC, Viva transit, Centrepoint Mall, medical centres, and the future subway extension.This impeccably maintained suite features a modern kitchen with granite countertops, ceramic backsplash, and laminate flooring throughout. Residents enjoy world-class amenities including a 24-hour concierge, ample underground visitor parking, fitness centre, sauna, party room, indoor pool, theatre, and more. A truly elevated lifestyle awaits! (id:62616)
1126 - 7950 Bathurst Street
Vaughan, Ontario
Spacious 2-bedroom, 2-bathroom unit with 1 parking and 1 locker in a brand-new Daniels-built condo in the heart of Thornhill. Featuring 9-ft ceilings, modern built-in appliances, quartz countertop with island, laminate flooring, ceramic tile backsplash, and stylish bathrooms with designer vanities. Enjoy a private balcony and access to premium amenities including concierge,gym, basketball court, party room and more. Prime location just steps from Promenade Mall, Walmart, Shoppers, restaurants, schools, public transit, clinics, offices, and highways. Available immediately. (id:62616)
321e - 278 Buchanan Drive
Markham, Ontario
Nothing says "You've Arrived", more than the moment you step into the stunning grand lobby of Unionville Gardens. You'll feel the elegance and sophistication that define this sought-after luxurious condominium residence located in the heart of prestigious Unionville. You'll fall in love with this beautifully designed 2-Bedroom, 2-Full Baths airy South East C-O-R-N-E-R Suite offering 776 sq.ft. of thoughtfully designed living space. The efficient split-bedroom layout provides privacy and comfort. Enjoy a modern open-concept kitchen featuring stone countertops, perfect for cooking and entertaining. The suite is filled with natural light and includes your own private balcony, where you can relax and take in the surroundings. As a resident, you'll have access to amazing amenities and services that include a 24 -hour concierge, a gracious indoor pool with hot and cold plunge pools, a steam room and sauna, a rooftop garden, mahjong and karaoke rooms, and beautifully appointed lounges and party rooms, all designed for relaxation and entertaining. The location is simply unbeatable. You're just moments from historic Main Street Unionville, the scenic neighbourhood gem, Too Good Pond and its surroundings trails, and within one of York Region's top-rated school districts. Commuters will appreciate the easy access to YRT Transit, Go Train, Plus Major Highways 407 & 404. Everything you need is close at hand, from an abundance of grocery stores and specialty shops to a wide variety of restaurants that make Unionville a true destination for food lovers. You're also just a short distance from Downtown Markham, home to York University's Markham Campus, Cineplex VIP, Varley Art Gallery, and the Flato Markham Theatre. This Exceptional condo offers not only a beautiful home but also a lifestyle of comfort, convenience, and luxury. Don't miss this incredible opportunity to live in one of Markham's most desirable addresses. (id:62616)
Basement - 179 Harmony Road N
Oshawa, Ontario
Welcome to this bright and spacious 2-bedroom, 1-bath legal basement apartment located in a quiet, family-oriented neighborhood near Harmony Road and Adelaide Avenue in Oshawa. Offering over 1,000 square feet of comfortable living space, this unit features its own private entrance, central heating and air conditioning, in-unit laundry, and two-car tandem parking.Everything you need is just minutes away. Enjoy the convenience of being close to Costco, Metro, FreshCo, SmartCentres Oshawa North, and the Oshawa Centre Mall. Looking for dining or takeout? Youll find popular options like Kelseys, Pizza Pizza, Mary Browns, and Sunset Grill all within easy reach. Families will appreciate proximity to well-rated schools and parks including Easton Park and Attersley Park. The nearby Harmony Creek Trail offers scenic walking and biking routes, perfect for unwinding outdoors.Commuting is a breeze with Durham Region Transit bus routes just steps away and quick access to Highway 401 and Highway 407, making it ideal for professionals who work in or outside the city.Available September 1st, 2025 for $1,800/month plus 40% of water and gas, and your own hydro (separately metered). Optional garage/shed rental available. Tenant is responsible for backyard lawn maintenance in summer and snow removal in winter. Seeking a responsible tenant with strong credit and income whos ready to make this space home. (id:62616)
50 Henry Smith Avenue
Clarington, Ontario
Live in the heart of Bowmanville's most vibrant community at 50 Henry Smith Avenue! Experience the ideal mix of small-town charm and modern convenience in this beautifully appointed home, perfectly located in one of Bowmanville's most desirable new neighborhoods. Why You'll Love Living Here: Unbeatable Location: Nestled in a family-friendly area near Bowmanville Avenue and William Fair Drive, you're minutes from local parks, walking trails, top-rated schools, and daycare centers. Easy Commute: Enjoy quick access to Hwy 401 and Hwy 407, plus convenient public transit and the upcoming GO Train extension for easy trips to Toronto and beyond. Close to Amenities: Find shopping centers, grocery stores, and dining options just around the corner, along with medical centers, a hospital, and ample recreational facilities. Community-Focused: Live in a safe, welcoming neighbourhood known for vibrant community life, local events, festivals, and friendly neighbours. Nature Nearby: Embrace outdoor living with beautiful conservation areas, Lake Ontario's beaches, and scenic walking and biking trails, all within easy reach. Affordable Upscale Living: Enjoy spacious, modern living and lifestyle upgrades, getting more comfort and value than you'd find in Toronto. This is your chance to enjoy life in a supportive, community-minded neighborhood that combines convenience, natural beauty, and modern amenities. Ready to make 50 Henry Smith Avenue your new home? Book your viewing today and discover the best of Bowmanville living! (id:62616)
1812 - 4978 Yonge Street
Toronto, Ontario
Client RemarksStudents & Newcomers Welcome! 1 bdrm suite @ Ultima North Condo. Available for possession from August 24th. Convenient Location **Underground paths to 2 Subway Lines ** Steps to Sheppard Centre, Empress Walk Shopping Centre, Loblaws Supermarket, Theatre, Shops, Restaurants, Library **Tim Hortons downstairs. Minutes to Hwy401. **Condo has Indoor Swimming Pool, Sauna, Gym, Party Room, Visitor Parking, 24hr Concierge. (id:62616)
3706 - 11 Yorkville Avenue
Toronto, Ontario
Experience luxury in the heart of Prestigious Yorkville. This 37th floor prestigious 11 Yorkville suite is a Brand-new, 1 bed + 1 bath unit with Plenty of Nature Sunlight and unobstructed city views. Upgraded herringbone floors, pot lights, designer blinds, spa-inspired bathroom w/ upgraded fixtures & glass enclosure. Built-in appliances, 2-level marble island. 5-Star amenities: concierge, gym, yoga, zen garden, rooftop terrace, BBQ lounge, indoor pools, hot tub, sauna. Perfect Walking Score Of 100. Steps to Yorkville and and Bloor World-class Luxury Designer Shops, Fine Dining, and The Bloor/Yonge TTC Subway, Walking Distance to U of T, Library, ROM, Parks, Theatre and in close proximity of Toronto Metropolitan University (TMU). (id:62616)
502 Baringham Place
Waterloo, Ontario
Welcome to 502 Baringham Place, a spacious and beautifully maintained home nestled in a quiet cul-de-sac in the highly sought-after Laurelwood neighborhood. Known for its top-rated elementary and secondary schools, family-friendly atmosphere, and proximity to parks and amenities, this location offers an exceptional lifestyle for growing families. This expansive 2-storey home features over 3,100 sq ft of finished living space across three levels. The main floor welcomes you with a bright foyer leading to multiple living areas, including a formal dining room, cozy family room, and a separate living room—ideal for entertaining or relaxing. The updated kitchen boasts generous cabinetry and counter space, seamlessly flowing into a sunny breakfast area. A convenient 2-piece bathroom, laundry room, and inside access to the double garage complete the main level. Upstairs, you’ll find four generously sized bedrooms, including a spacious primary suite with a walk-in closet and 4-piece ensuite. An additional full 4-piece bathroom serves the other bedrooms, offering ample comfort and convenience for the whole family. The fully finished basement adds incredible value with a massive rec room, an additional bedroom, a 3-piece bath, and a large utility/storage space—perfect for extended family, guests, or a home gym. This carpet-free home (main and second floors) is loaded with updates for modern comfort and peace of mind: new roof, new furnace, new water softener, new water heater, and heated floors in all three full bathrooms. The basement bathroom also features a towel dryer for added luxury. Situated just steps from a park at the end of the street and minutes from shopping, trails, and transit, this home blends space, function, and location. Don't miss this rare opportunity to own a move-in-ready home in one of Waterloo's most desirable communities! (id:62616)
9 Bretlon Street
Brampton, Ontario
Welcome To 9 Bretlon Street! Pristine and Sunfilled 2 Year Old Townhome, Featuring 3+1 Beds & 4 Washrooms! A Luxury Freehold Unit Situated On A Premium Lot In Prestigious Brampton East. Prefect For First Time Buyers & Investors! Backing Onto A Green Space. Ground Floor Rec Room W/ Access To Garage and Back Yard, Can Be Used As A 4th Bedroom. Open Concept W/ 9' Ceiling. Upgraded Modern Kitchen W/ Stainless Steel Appliances. The Spacious Primary Bedroom with 4-Piece Ensuite and Private Balcony. Easy Access To Nearby Amenities, Including Claireville Conservation Area, Library, The Gore Meadows Community Centre For Gym, Yoga, Swimming, Games, Outdoor Ice Rink, and Summer Camps. Close To Public Transit and Within Walking Distance to Restaurants, Shops, Grocery Stores, Bank And Just Minutes Bramalea City Centre. (id:62616)
3272 Candela Drive
Mississauga, Ontario
Bright 3-Bed Semi-Detach Home In Prime Mississauga, Steps To Square One And All Amenities. Spacious Living Area Overlooks A Private Paved Yard. Solid Wood Kitchen Cabinetry With A Brand-New Stove And Range Hood To Be Installed. Deep Lot Perfect For Outdoor Gatherings. Full Basement Offers Tons Of Storage. 3-Car Parking. Wrapped By Parks, Schools, Hospital & Groceries! Quick Access To Hwy 403/QEW & Transit. Move-In Ready! (id:62616)
53 Vintage Gate
Brampton, Ontario
53 Vintage gate is one of a kind house . Over 100K in total spent just on upgrades this is where luxury meets elegance and space . Beautiful/ Functional layout with combined living and dining room ideal to entertain guests or to accommodate larger families .Spacious family room that has a fireplace and a feature wall overlooking massive kitchen that comes with built in appliances , Granite counter tops , sleek waterfall island and custom cabinets . Main floor and upper level boasts engineered hardwood floors throughout .Backyard is your private oasis perfect to wind down and relax on freshly painted deck . Upstairs you have 4 spacious bedrooms with ample closet and storage space . Primary bedroom has a beautiful upgraded ensuite and a walk in closet .Enjoy the convenience of 2 full bathrooms and 2 spacious bedrooms in basement which can easily be rented for $2000 a month.No cost spared throughout the house .To make this home yours get in touch . (id:62616)
30 Smith Crescent
Toronto, Ontario
"FAMILY LIVING BESIDE QUEENSWAY PARK" ------------------------------> Welcome to 30 Smith Crescent, a beautifully updated family home offering over 2,800 sq ft of finished living space in one of Etobicoke most desirable and family-friendly neighbourhoods. Situated directly across from the green expanse of Queensway Park, this home combines space, comfort, and convenience in a setting ideal for modern living. Upstairs features three spacious bedrooms, including a primary suite with a walk-in closet and a large ensuite bathroom. A second full bathroom provides comfort and ease for family or guests. The main floor is designed for both everyday living and entertaining, with a formal dining room, cozy living room, family room, and a powder room. The bright kitchen opens to a recently finished backyard deck, perfect for summer gatherings and outdoor dining. The fully finished basement adds exceptional flexibility, complete with new flooring, a movie/media room, gym, full bathroom, bedroom, and kitchenette ideal for extended family, guests, or potential rental income. Outside, enjoy direct access to Queensway Park: baseball diamonds, playgrounds, tennis courts, and skating ring in the winter, right at your doorstep. Located in a top-ranked school zone and within walking distance to Costco, grocery stores, restaurants, and cafes, this home also offers quick access to both the TTC Subway and GO Train. Recent updates include a modern stucco and stone exterior, and a newly built 1.5-car garage with attic storage, and EV- ready. 30 Smith Crescent offers the best of suburban space and city convenience. Your next chapter begins here. (id:62616)
81 Parkside Drive
Brampton, Ontario
Welcome to your dream home! This stunning 4 Bedroom 4 washroom detached home is nestled on a beautifully landscaped premium corner lot offering the perfect blend of elegance, comfort and functionality. From the moment you arrive, the professionally landscaped gardens and impressive curb appeal will captivate you. Step inside to discover granite flooring in the foyer with a center garden adding a touch of timeless luxury to the spacious and sundrenched interior. The thoughtfully designed layout includes generously sized bedrooms, including a primary suite with a large sitting area, W/I closet and a 4 piece ensuite. The basement is ideal for entertaining or relaxing with family with upgraded smooth rounded wall corners, a solid sandalwood built-in bar with granite flooring, and ample space for gaming area! Venture outside to your private oasis - a gorgeous backyard deck, perfect for summer barbecues, morning coffee or quiet evenings under the stars. Extras include a built in Granite Breakfast table, Granite countertops and Flooring in the kitchen! This meticulously maintained and solid home offers sophistication at every turn. With its prime location close to Shoppers World Mall, Sheridan College, Elementary Schools, Transit, grocery stores and many restaurants this property is truly a rare find! (id:62616)
124 White's Hill Avenue
Markham, Ontario
Sunfilled End Unit Freehold Townhome In Fabulous Cornell Village. Just Like A Semi! 1794 Sf (Mpac). All Brick, Great Floor Plan Offers Loads Of Windows, Main Floor Family Rm, Hardwood Flrs, Quartz Counters & Custom B/S, Wrap Around Porch, Huge Master W/Luxurious 4 Pc. Ensuite-Whirlpool Roman Tub & Separate Shower, Other Two Bedrooms Share 4 Pc. Bath, Fenced Yard & Deck, Parking Pad. Close To 407, Hospital, Parks & Community Centre. (id:62616)
908 - 125 Blue Jays Way
Toronto, Ontario
Luxury 3 Bedrooms With 2 Full Bathrooms Corner Unit. Located In The Premier Entertainment District Neighborhood, Surrounded By Premier Restaurants And Bars. Enjoy High-End Finishes 9" Ceiling, Floor To Ceiling Windows, Modern Kitchen, Bright with lots of sunshine, Top Of The Line Amenities. Steps To Cn Tower, Roger's Center, Path, Subway, Fine Restaurants, Shops, U Of T, Ocad, And Much More! 24 Hrs Concierge. One Parking can be provided for $200. (id:62616)
4206 - 55 Cooper Street
Toronto, Ontario
The Iconic Sugar Wharf Condominiums By Menkes. Spacious 1 Bedroom Condo. East Facing Large Balcony To Maximize Natural Lighting. Equipped With State Of The Art Amenities. Steps Away From Sugar Beach, Employment, Shops & Restaurants. Direct Access To To Future Path & School. Students are welcome. (id:62616)
81 Montrose Avenue
Toronto, Ontario
Fully upgraded end-unit charming town in highly sought-after Trinity-Bellwoods/Little Italy! This is a larger model, offering spacious living throughout. Features a finished in-law basement apartment with separate entrance perfect for extended family or rental income. Tastefully renovated and freshly painted, this bright home offers tall ceilings, brand new laminate flooring throughout, and elegant custom millwork. Thoughtfully preserved original elements, like tall, charming baseboards, crown molding, and an entrance arch, add character and warmth. The spacious kitchen includes an eat-in breakfast area, faces the backyard, and opens onto a very private patio ideal for entertaining. Specious cold-room. Rare 1/5 rear garage setup provides added privacy with no neighbours behind. Located in a bike-friendly neighbourhood, just a short walk to the subway, shopping, groceries, pharmacy, parks, and a wide variety of restaurants and cafés. Perfect home, perfect location stylish, private, and steps to everything. Act fast! (id:62616)
510 - 110 Charles Street E
Toronto, Ontario
Luxury Lifestyle In X Condo steps from Yorkville, Gorgeous Bright 1 Bed 1 Bath Unit, Hardwood Flooring Throughout, Granite Counters, Nice Open Balcony, New Washing Machine, New Blinds To Be Installed Mid August, Parking Spot & Adjacent Large Locker Incl., State Of The Art Amenities, Outdoor Pool & Jacuzzi, Rooftop Garden, Library, Exercise/Yoga Rooms, Media Lounge, Walk To U Of T, TTC, Parks, Cafes/Shops, Steps To Yonge/Bloor Subway (id:62616)
77 Risebrough Avenue
Toronto, Ontario
**Architecturally**Spectacular**and**Luxuriously appointed**this custom-built **URBAN-STYLE** Masterpiece of residence is a set on an UNIQUE land 62.50Ft x 201.68Ft***Step into a realm of contemporary opulence where luxury seamlessly meets functionality --- This extraordinary home with ultimate comfort and style offers approximately 7000 sq. ft. of refined living space(approximately 5200 sq. ft/1st-2nd floors + prof. finished w/out basement), including the lower level, where no detail has been overlooked and no expense spared. This architectural modern gem boasts an open concept design, showcasing high-end finishes and expansive living spaces, over 19ft soaring ceilings draw your eye upward(living room) from ceiling to floor windows design flooded with natural light. The main floor features a sophisticated library with custom-built ins and glass dr, built-in speaker. The chef's kitchen is outfitted with top-of-the-line MIELE appliances, commercial-grade cabinetry and massive centre island, breakfast bar area, flowing seamlessly into a grand family room with a striking fireplace and easy access to a terrace(entertainer's oasis). The butler's kitchen of main floor allows a preparation of your family's daily meals. The primary suite is a private retreat with a fireplace, complete with a lavish heated ensuite, timeless elegance of built-in closets & a serene balcony. Each bedrooms are generously sized with high ceilings and its own ensuites. The lower level is designed for ultimate comfort and entertainment, offering a spacious--massive/open concept recreation room, a show-stopping wet bar with heated floors. a home gym with sauna and Steam shower. The nanny's room has own ensuite--------a truly unparalleled living experience home****2FURNACES/2CACS,2KITCHENS,TOP-OF-THE-LINE "MIELE" BRAND APPLIANCE---ELEVATOR----2LAUNDRY ROOMS,HOME GYM,FLOOR TO CEILING WINDOWS,SOARING CEILING,HEATED FLOOR,CRESTON Smart Home System & MORE (id:62616)
909 - 2 Anndale Drive
Toronto, Ontario
Welcome to the prestigious Tridel Hullmark Centre, where luxury meets unmatched convenience with direct Subway access right at Yonge & Sheppard. This bright and spacious 675sf (MPAC) 1+Den suite features a sun-filled south exposure with floor-to-ceiling windows, soaring 9-ft ceilings, and sleek laminate flooring throughout. The modern kitchen is equipped with built-in appliances and seamlessly flows into the open-concept living and dining areas. The oversized den is ideal for a home office or guest space. Residents enjoy resort-style amenities, including a fully-equipped fitness centre, yoga studio, outdoor swimming pool, hot tub, rooftop terrace with BBQ and cabanas, party and dining rooms, billiards, private theatre, guest suites, business centre, and 24-hour concierge. Enjoy direct indoor access to Sheppard-Yonge Subway Station, connecting you to both subway Lines 1 & 4; Step outside you'll find Whole Foods Market, Cactus Club Cafe & Kinka Sushi Bar Izakaya, Yonge Sheppard Medical Centre, Longo's right at your doorsteps, perfect for a vibrant, walkable lifestyle! Freshly painted and move-in ready! Includes 1 parking and 1 locker. Bell high-speed internet is included in the maintenance fee! (id:62616)
33 Yellow Birch Way
Toronto, Ontario
Great High Demand Location!! Absolutely Immaculate Updated Townhome, Open Concept And Bright, Great Schools- A.Y.Jackson, Arbor Glen Ps & Highland Junior. Steps To Schools, Ttc, Shoppingmall And Allamenities. Mins To 401, 404. Just Moveing In And Enjoy. (id:62616)
Bsmt - 131 Farthingale Crescent
Brampton, Ontario
One bedroom Basement for Rent in a Semi Home. Upper rented separately. Nicely done With Laminate, Separate Entrance and Laundry, Beautiful Community, Walking Distance To Shopping, Plaza, Public Transit Accessible. Legal Basement. (id:62616)
6 Longevity Road
Brampton, Ontario
"LEGAL BASEMENT" Discover this exceptional 5-bedroom, 5-bathroom detached home with a legal basement apartment, nestled in the highly sought-after Credit Valley community of Brampton. Designed for both elegance and practicality, this move-in-ready property offers luxurious finishes and income-generating potential. Step through the grand double door entrance into a bright and spacious main floor featuring 10-foot ceilings, gleaming hardwood floors, and pot lights that highlight the open-concept layout perfect for entertaining. The modern kitchen boasts built-in stainless steel appliances, quartz counter tops, and a sun-filled breakfast area with walk-out access to the backyard.The inviting family room is anchored by a cozy gas fireplace, while upstairs, the primary suite offers a touch of luxury with a tray ceiling, a spa-inspired 5-piece en suite, and walk-in closets with Loft Space. Each of the additional bedrooms includes either an en suite or semi-en suite bath for added convenience.The finished basement, with its own private entrance and 9-foot ceilings, serves as a legal second dwelling ideal for rental income or extended family living. Located close to top-ranked schools, parks, shopping centres, and major transit routes, this stunning home is perfect for growing families and savvy investors alike. Don't miss this rare opportunity to own a gem in one of Brampton's most prestigious neighbourhoods! (id:62616)
18 Saddlebrook Drive
Markham, Ontario
Here comes your sun-filled bright and spacious dream home featuring 4+1 bedrooms, 5 washrooms, hardwood floor throughout, garden view front yard, overlooking park, walk to prestigious upper Canada daycare and school, close to community center and everything, complete upgraded home from top to bottom combining modern style design with professional workmanship and premium materials for kitchen, washrooms, cabinetry, flooring, walls etc. All appliances and lighting fixtures have been upgraded with high quality, stylish, cutting edge products, pot lights throughout, fully functional finished basement with water-proving floor, one bedroom, one office room ( can be used as guest room), spacious washroom, workout area, laundry area equipped with LG brand family use dry cleaning machine, mimi washer, water softener installed. You will get so many newly upgrades from this beautiful cozy home including security door and alarm system, fresh air system, auto control air humidifier and so much more that you won't be able to get from many other homes. (id:62616)
40 Pepperell Crescent
Markham, Ontario
**On The Park** Beautifully Updated 3+1 bedroom Home On Large Lot In Sought-After Milliken Mills West, On a Quiet, Family-Friendly Crescent. Enjoy Peace, Privacy, And a Backyard That Backs Onto a Park Perfect For Entertaining, Relaxing, or Letting Children Play Safely Just Outside Your Door. The Home Has Been Well Maintained With Plenty of Recent Updates And Upgrades, Including a Renovated Kitchen With Quartz Countertops And Ceramic Tiles, Pot Lights, Crown Moldings, R-60 Insulation, Updated Windows, Interlock Front Entrance, Walkway, And Rear patio (21'), and Roof/Gutters/Eaves/Fascia (21'). The main and upper floors boast rich hardwood flooring. The Finished Basement Features A *Separate Entrance, a Comfortable Living Area, Additional Bedroom, And a 3-piece bath *Great For In-Law Suite Or Potential Income. Excellent location walk to TTC, York Region Transit, T&T Supermarket, and Top Schools, including French Immersion, Public, and Catholic. Just minutes from Highways 401, 404, and 407 for an easy commute. (id:62616)
82 Galt Street
Guelph, Ontario
New listing on Galt Street offers excellent rental income potential in a prime Guelph location. This 5-bedroom, 3-bathroom multi-family property spans 1600 square feet and features a separate one-bedroom apartment on the lower level with independent hydro meters. The bright, sunny home showcases recent updates including fresh paint, updated trim, and a mix of hardwood and newer laminate flooring throughout. The main level flows seamlessly from the dining area to an expansive deck overlooking a mature backyard, perfect for outdoor entertaining. The lower level apartment provides immediate rental income with its own entrance and current tenant. The basement also includes a large storage area and convenient on-site laundry facilities. A good-sized garage adds practical value for storage and parking. This property sits in an established neighborhood with easy access to public transportation via nearby Guelph Central Station. Students and professionals will appreciate the proximity to secondary schools and natural food markets within walking distance. The location offers the perfect balance of residential tranquility and urban convenience. Recent improvements include gas heating for efficiency and all existing appliances are included in the sale. The property previously housed four students successfully, demonstrating its strong rental potential. With two separate hydro meters already installed, this home is ready for immediate investment returns. Whether you're looking for a primary residence with rental income or a dedicated investment property, this Galt Street gem delivers both comfort and financial opportunity in one of Guelph's most desirable areas. (id:62616)
82 Galt Street
Guelph, Ontario
Opportunity awaits with this updated multi-family home offering generous living space and a fantastic income potential. Featuring 5 bedrooms plus a separate 1-bedroom apartment, this property has flexibility built in. The main home was previously rented to students and showcases fresh paint, updated trim, and a bright, welcoming interior. Enjoy a mix of hardwood and newer laminate flooring throughout the main level. A spacious dining area opens to a large deck overlooking a mature backyard—perfect for morning coffee or evening unwinding. Downstairs, the self-contained apartment includes its own entrance, kitchen, and bathroom, and is currently tenanted, providing immediate rental income. The home has two separate hydro meters for convenience and efficiency, as well as gas heating. Storage isn’t an issue here, thanks to a sizeable lower-level area and a handy garage. On-site laundry and all existing appliances add to the practicality of this well-maintained property. Location is another highlight—schools, parks, grocery stores, and both train and bus stations are all within a short distance. Whether you're walking to Our Lady of Lourdes High School or grabbing fresh produce from a nearby market, it's easy to stay connected with everything you need. This isn’t just a home—it’s a smart investment opportunity. Ideal for families, first-time buyers looking for mortgage support, or savvy investors seeking dependable rental income. With a layout that supports both privacy and shared living, and a neighborhood that offers convenience and charm, this property has plenty to offer and a lot to love. (id:62616)
3 Macey Avenue
Toronto, Ontario
Attention Investors!! LOCATION LOCATION LOCATION! Amazing Opportunity To Purchase Highly Desirable Lot In Premium Location. Endless Opportunities Development In This High Density Area! Property Has Potential For Home Development Or Future Business ! Buyers to do their own due diligence. A Must See! Steps To Transit, Amenities, Schools & More. Property Being Sold As Is Where Is Condition. (id:62616)
74 Invergordon Avenue E
Toronto, Ontario
This Immaculate 4 Level - 4 Bedroom Brick Home In The Heart Of Agincourt.Rarely Found Lot Frontage With 60 Feets* 134 Feets Deepth, Featuring Custom Kitchen With Stainless Steel Appliances, Updated Windows. Fresh Painted , Potlights, Spacious Living-room Conbined With Dinning, Separate Side Entrance, Huge Basement With Fireplace And Two Big Storage Room, Fabulous Family Home In Excellent School Area , Near Parks - Shopping Scarborough Town Centre, Hwy 401 Restaurants, Banks, Supermarkets, Everything You Need. Future Sheppard Subway Line Extension Sheppard And McCowan Stop...Don't Miss Out !! (id:62616)
36 Hayhurst Road Unit# 160
Brantford, Ontario
Welcome to Unit 160 at 34 Hayhurst Road Brantford, Ontario. This charming two-storey condo in an exclusive community within Brantford’s desirable Fairview neighbourhood. This inviting 2-bedroom, 1.5-bathroom home offers comfortable, low-maintenance living with thoughtful details throughout. Enjoy the open-concept main floor featuring a bright living and dining area, a convenient powder room, and a private patio overlooking a peaceful courtyard — perfect for relaxing or entertaining. Upstairs, you’ll find two spacious bedrooms, a modern 3-piece bathroom, in-suite laundry, and a generous walk-in closet in the primary bedroom. The unit comes with above-ground parking and is ideally located just minutes from Highway 403, shopping centres, schools, and public transit. Residents also benefit from wonderful building amenities, including a fitness room, party room, and elevator access. This is a fantastic opportunity to enjoy comfortable condo living in a welcoming and well-maintained community. (id:62616)
Gf + 2f - 166 Chaplin Crescent
Toronto, Ontario
Charming Detached House with Beautiful Front & Backyard. Recently painted, Brand New Countertop & Kitchen Island, Open Concept Living Dining + Family room, with 4 Spacious Bedrooms & 2 Bathrooms. Located in most prestigious Neighborhood with Top Public & Private School, this house is within 5 mins walk of 3 TTC Bus Stops and LRT. A True Gem for Family or Young Professionals who work downtown or GTA. (id:62616)
2101 - 95 Mcmahon Drive
Toronto, Ontario
EV Parking + Locker Including. 1+1 With More Functional Layout. Bright & Spacious Den Could Be 2nd Bedroom Or Easily Convert To An Home Office. Large Balcony, An 8-Arce-Park, Modern Kitchen Equipped With Premium High-End Appliances, Smart Home Technology; Great Location, Easy Access To Highway 401/404/Dvp (id:62616)
306 - 11 St. Joseph Street
Toronto, Ontario
New Renovated Corner Suite at Eleven Residences! Nearly 900 SF with best 2-bed layout, new flooring, new flat ceilings, new LED lighting & fresh paint. Shows like a model home! Floor-to-ceiling windows offer N/S exposure & abundant light. Spacious kitchen with full-size appliances, large bedrooms with ample closets & ensuite. Steps to Wellesley Station, U of T, hospitals & Yorkville. Move in & enjoy boutique luxury living! (id:62616)
155 Deer Crescent
Burgessville, Ontario
An Executive's custom design ranch with many quality, upgraded, and modern features on 1.22 acres. SMART home with wireless: light commands, garage door, video cameras, irrigation system, etc. Ranch of about 2519 sq ft PLUS almost matching size finished lower level is close to 5000 sq ft finished. 9 foot ceilings on Both levels. Open concept from extra wide Foyer to Great room, Kitchen & Dining. 13 ft ceiling Great room with stone front gas fireplace & floor-to-ceiling window view through matching, vaulted-roof covered rear deck. Open concept to Kitchen, Dining and Great Room has lots of space between areas. Kitchen features contrasting cabinet colour huge island with seating and tons of cabinetry. Kitchen upgraded stainless steel appliances and down draft, counter to ceiling backsplash, pots & pans drawers and specialized cabinets, and tons of workspace. Dining has patio doors (with built in blinds) to the huge cover deck. One side of the home is the garage access, mud room, main floor laundry room & 2 piece bathroom. The opposite side is the bedrooms including Primary bedroom suite. Don't miss the distinctive office/den off the foyer with sliding barn doors, 10 ft ceilings, and large windows for lots of light & views. THE GARAGE is heated, it has a laundry tub, it fits lots of vehicles (4+) & the big toys. The 3 garage doors plus a 4th garage door to rear of property to. Also separate access to lower level via stairs. The lower level is huge with fourth bedroom, 2nd office, media/work out room, full bathroom, cold room, and almost full house length family/rec room! Recent upgrade is 20*40 heated Pool with Filter, Pool cover, Auto cleaner Robot, Pool lights and Pump. Pool is Fenced. Please note: this home is under video surveillance. (id:62616)
856 Somerville Terrace
Milton, Ontario
Outstanding Mattamy family home with great curb appeal, approximately 2983 square feet, plus finished basement! Huge premium lot (135.34 feet wide across rear of property) backing onto greenspace. Walk to trails and park in the desirable Beaty community. Beautifully landscaped with mature birch and Japanese maple trees (cutleaf, bloodgood and lions mane). Fenced yard and large deck ideal for entertaining outdoors. Two garden sheds and gas BBQ hookup. 200 amp service. Oversized rooms, boasting two gas fireplaces. New engineered hardwood flooring installed July 2025 in living room, dining room, den and family room. Central air, central vac. Furnace and central air replaced in 2020 (approximately). Two insulated garage doors updated in 2018, garage door openers and two remotes. Roof shingles and vinyl columns updated in 2015. Exterior trim replaced in 2016 maintenance free. Window blinds. Five appliances, including JennAir gas stove. Main floor boasts a separate formal dining room and den. Large bright eat-in kitchen with pantry, quartz countertops and island with granite. Main floor family room with gas fireplace. Finished basement with huge recreation room with gas fireplace, with potential fifth bedroom on lower level or additional office space. 3 piece rough-in washroom in basement. Sump pump replaced in 2016. Laundry conveniently located on second floor, with stainless steel sink and large linen closet. Primary bedroom with two walk-in closets and large 5-piece ensuite bathroom, with separate soaker tub and updated shower. Many windows replaced throughout the home. Nest thermostat and Google Home Nest doorbell and rear security cameras and flood light. Nest devices are Bluetooth. Quiet residential street in sought after neighbourhood. A great place to call home. (id:62616)
7 Whelans Way
Hamilton, Ontario
Welcome to 7 Whelans Way, located in the much sought after gated community of St. Elizabeth Village! This home features 2 Bedrooms, 1 Bathroom, eat-in Kitchen, large living room for entertaining, utility room, and carpet free flooring throughout. This home is yours to customize the finishes. Enjoy all the amenities the Village has to offer such as the indoor heated pool, gym, saunas, golf simulator and more while having all your outside maintenance taken care of for you! Furnace, A/C and Hot Water Tank are on a rental contract with Reliance. Property taxes, water, and all exterior maintenance are included in the monthly fees. (id:62616)
226 Brant Road
St. George, Ontario
OPEN HOUSE CANCELLED! This impressive, completely renovated 3+4 bedroom/ 3.5 bath home is in immaculate condition, having had a major addition/renovation just 2 years ago. The front entrance has an exposed aggregate walkway with 2 steps up to the covered front porch. Quality craftsmanship is evident throughout. Sitting on a 1 acre lot, this home was designed for entertaining. You'll love the open concept layout and the quality finishes. Premium laminate flooring, wide baseboards, top quality doors and millwork, and a chef’s kitchen with walk-in pantry, white cabinets, quartz countertops and a huge island with bar seating. Open concept with gas fireplace, a 2 piece powder room, 5 piece bathroom, primary bedroom with 4 piece ensuite with glassed in shower, and 2 additional bedrooms and an office on this level. This airy space has sliders to the backyard and a main floor laundry room with access to the double garage featuring a separate hydro panel and a Tesla fast charger. Outside, the private backyard has 2 covered entertainment areas. The main deck is covered and there is an additional 25ft X 25ft exposed aggregate covered patio designed to support a hot tub. The large inground, fenced, heated saltwater pool is set back for privacy and has a 12X12 concrete pad beside for a future shed with hydro line in place. The lower level is down an open wrought iron staircase with wood treads and has a central rec room, a gaming nook, 4 additional bedrooms, another full 4 piece bathroom with glassed in shower, and a utility room full of the latest technology including dual iron water treatment system, HRV heat recovery, Waterloo systems septic system and more. All bedrooms are carpeted and all bathrooms have ceramic floors and quartz countertops. This could be your generational family home with a very rare 7 bedroom setup with 3.5 bathrooms. Room for a large family and space to spare. Parking for 10 vehicles – plenty of space for visitors to enjoy your backyard parties. (id:62616)
3088 Haldimand 9 Road
York, Ontario
Charming Country Bungalow with Stunning Features 'Welcome to this beautiful 3-bedroom country bungalow. Highlights include: Spacious primary suite with a ensuite bathroom, a walk-in closet, and private walk-out to the backyard complete with a hot tub room. sun room ideal for morning coffee or quiet reading time. Formal dining room and a bright eat-in kitchen with plenty of space to entertain. Enjoy the outdoors on your own private pond. 10-car driveway for guests and ample parking. Durable metal roof for long-lasting protection and easy maintenance. This property is perfect for anyone seeking a serene, nature-inspired lifestyle With plenty of space for family and friends. Come discover the possibilities with this property. (id:62616)
449 Acadia Drive
Hamilton, Ontario
Welcome to 449 Acadia Drive. This beautifully fully renovated 2-story detached brick home located at Hamilton Mountain neighbourhood and offers over 2000 square feet of living space and is only minutes to Limeridge Mall, schools, parks & local transit. Commuters can enjoy easy access to the Linc & the Red Hill Express leading to Hwy 403 & QEW. This gorgeous home features a fantastic center hall floor plan. On the main floor you will find the living room, dining room, eat in kitchen open concept with a dinette, open to the family room with a large bay window, main floor laundry, powder room, and walkout to a lovely deck and a fully fenced backyard. Upstairs you will find 3 spacious bedrooms with closets, a loft space for a home office, and two 4-piece bathrooms including the ensuite in the master. The large unfinished basement offers ample storage and endless potential to finish the space to truly make it your own. The double-wide concrete driveway can accommodate up to 4 cars. Upgrades the kitchen is all the windows are brand new installed the sidewalk around the house newly constructed .If you’re looking for a great home to raise a family look no further. Book a showing today! (id:62616)
28 - 6 Atessa Drive
Hamilton, Ontario
GORGEOUS END UNIT 3+1 BEDROOM, 4 WASHROOMS TOWN HOME WITH APPROXIMATELY 1900 SQ FEET OF LIVING SPACE IN DESIRABLE MOUNTAIN LOCATION. FRESHLY PAINTED. MAIN FLOOR FEATURES 9 FEET CEILING HARDWOOD FLOORS, STUNNING SOLID OAK STAIRCASE. MODERN KITCHEN WITH BRAND NEW WHITE CABINET DOORS, POT LIGHTS, S/S APPLIANCES. MASTER BEDROOM WITH 4 PCS ENSUITE, WALK IN CLOSETS. TWO MORE GOOD SIZED BEDROOMS. LAUNDRY ROOM ON SECOND FLOOR ADDS CONVENIENCE. WASHER-DRYER REPLACED IN 2025. FINISHED BASEMENT WITH REC ROOM AND ONE BEDROOM WITH ENSUITE WASHROOM. NO WALKWAY. DON'T MISS THIS GEM. (id:62616)
10 - 515 Skyline Avenue
London North, Ontario
Beautiful, Updated 4 Bed + 2.5 Bath in North London's serene Uplands Neighborhood. 5 min from Masonville, 10 min from Western University/University Hospital. Within walking range of shopping plazas.Elegant 2-floor foyer with chandelier upon entrance, with 10-ft ceiling cozy office, beautiful hardwood flooring in family room and formal dining room with large sunlit windows; Open-Concept Kitchen with backlit marble countertops, spacious walk-in pantry, sleek cabinets, stainless steel appliances, breakfast nook, built in laundry, walk in coat closet, a two-level deck and spacious, green fully fenced backyard. Basement is mostly finished, except rooms, with plenty of storage in addition to dedicated cold room.Upper level has 4 bedrooms, 2 bathrooms, and 2 walk in closets. Primary Bedroom has a luxurious 5-piece ensuite with a jacuzzi tub and glass shower. Second bathroom is 4-piece. One of the bedrooms has a walk in closet in addition to primary bedroom. *For Additional Property Details Click The Brochure Icon Below* (id:62616)

