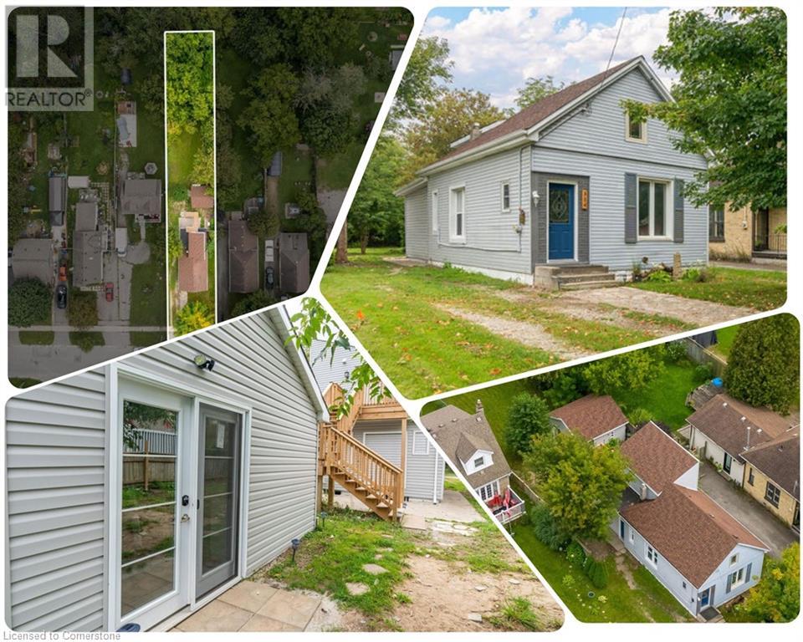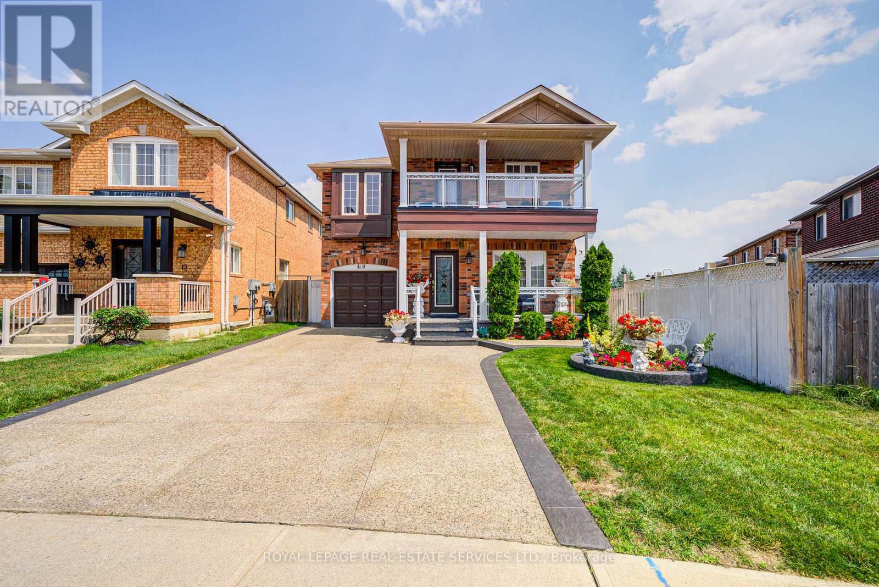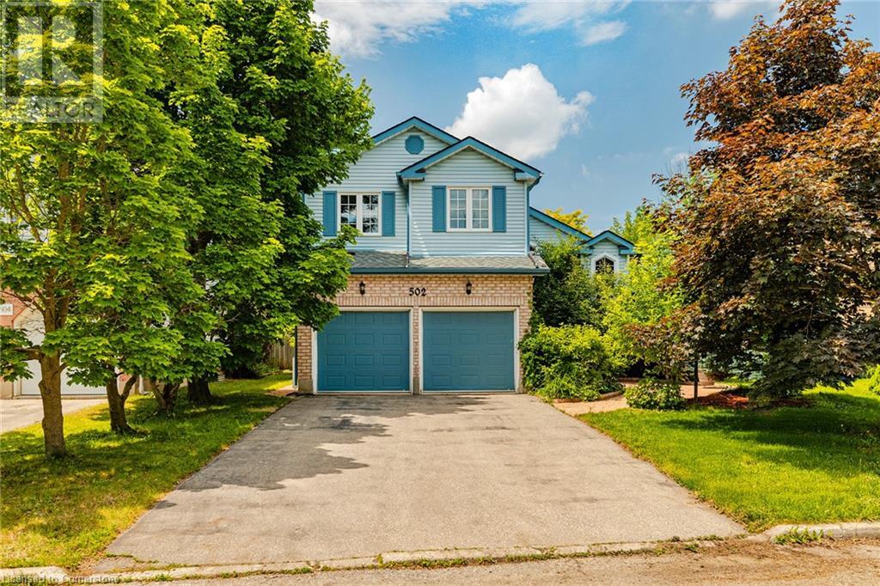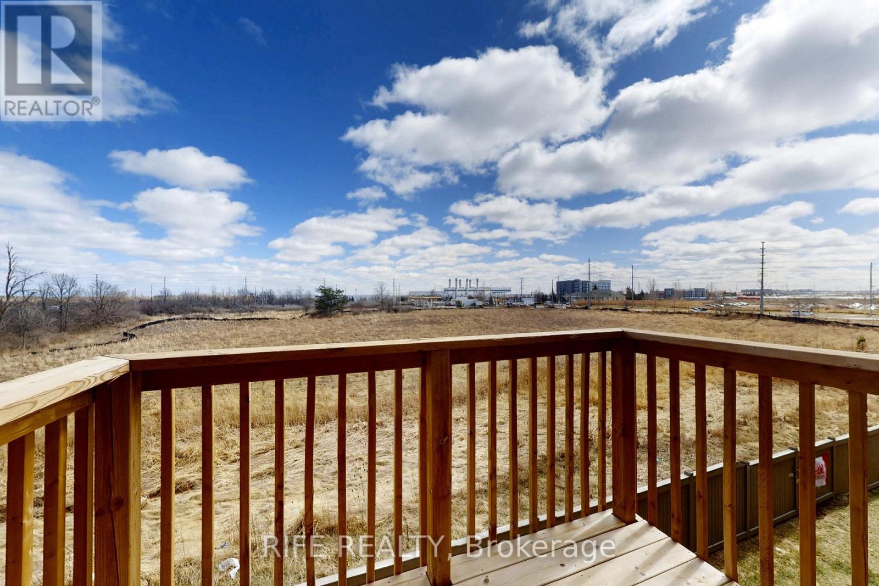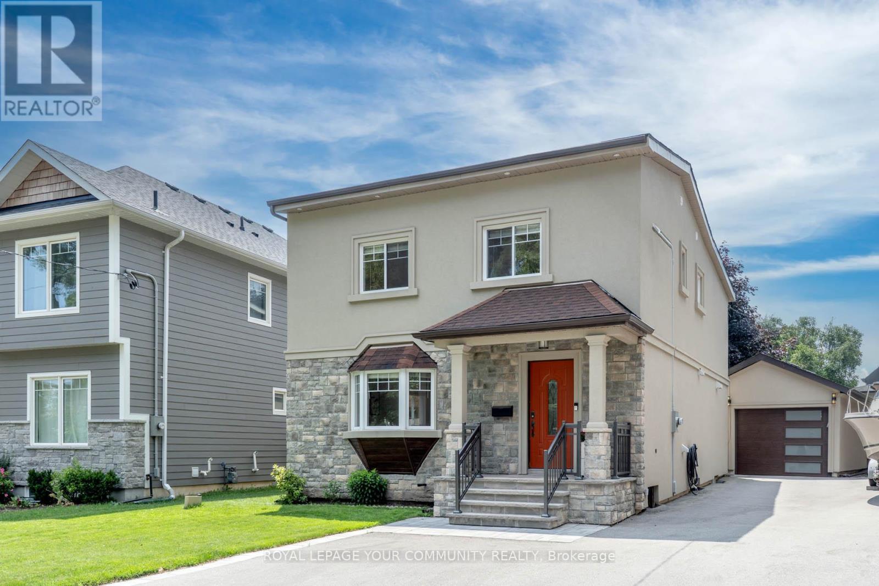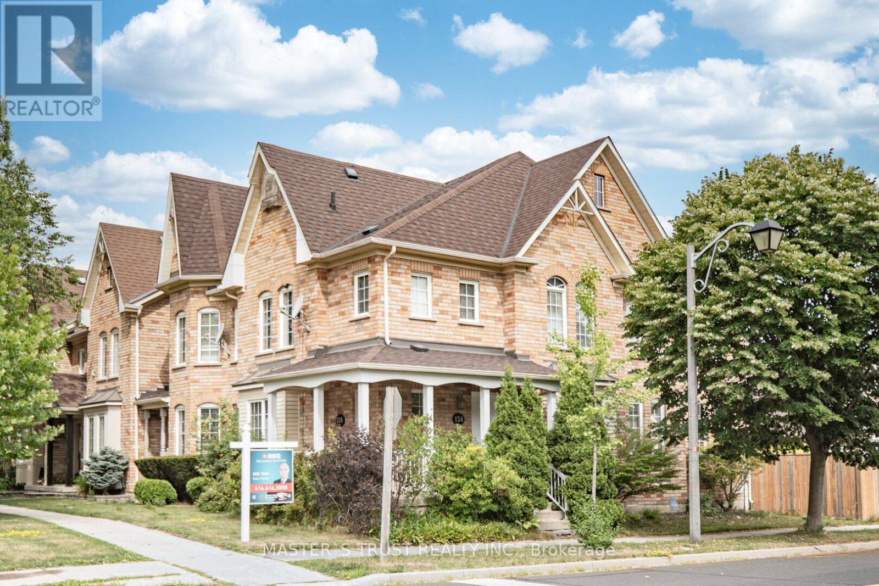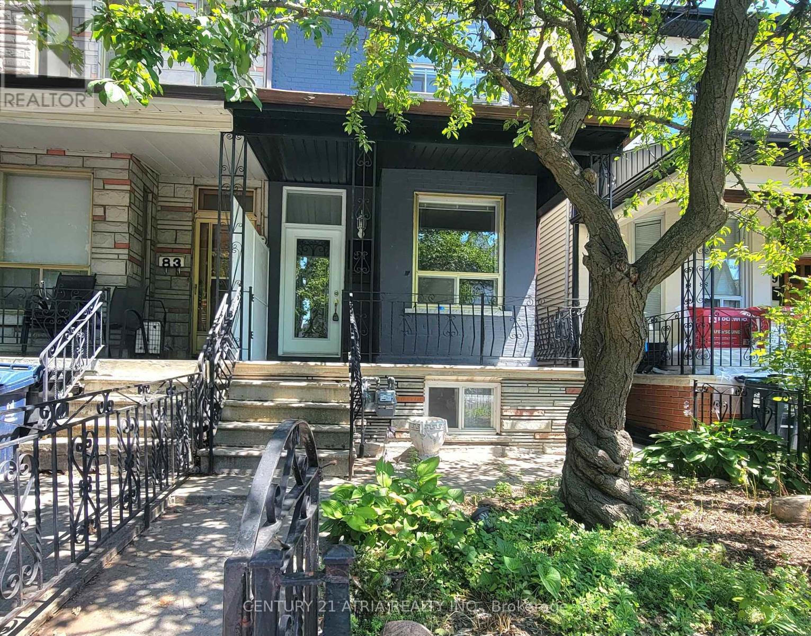354 Spruce Street
London, Ontario
On a beautiful quiet treed street, sits this newly renovated historic charmer multi-unit property; only a street over from the beautiful spacious Kiwanis park. The location is also good for transit access and proximity to all neccessary services. A perfect oppurtunity awaits a new homeowner for an ideal mortgage helper situation as the garden suite ADU unit that sits independent of the main structure duplex is set to be vacant for September 1st, 2025. The second story addition of a new upper legal unit was just completed with building permit in 2023. This is the perfect owner occupy mortgage helper, multi-generational home or turnkey investment property with nearly $64,000 in annual rent income currently. Top to bottom, nearly everything has been redone — from new luxury vinyl plank floors throughout, new roofs, a new on demand high efficiency hot water heater system, new plumbing and electrical throughout, energy efficient windows, brand new kitchens (with gas stoves), brand new redone bathrooms with luxury tile, stainless steel appliances, and a brand new heat pump / AC system to be installed prior to closing. This is not one to miss, such a unique property with all these features rarely comes on the market. Presently the main level three bedroom unit is rented at $2399 a month (with new lease signed to existing tenants as of June 1st, 2025); the upper unit is rented at $1400 a month (effective as of March 15th, 2025) and the garden suite unit is currently rented at $1529 a month, however will be vacant as of September 1st, 2025 through natural turnover from a tenant that loved their time in this location. This property operating at a 8%+ Cap Rate at asking price! (id:62616)
201 - 103 Roger Street
Waterloo, Ontario
Stunning 2-bedroom corner unit condo facing a peaceful children's park in the heart of Waterloo! This bright and spacious unit features an open-concept layout with luxury vinyl plank flooring, 9-foot ceilings, and large windows that flood the space with natural light. Enjoy a modern kitchen with quartz countertops, stainless steel appliances, and ample cabinet space, along with two generous bedrooms featuring walk-in closets. The large balcony offers serene park views, and underground parking is included. Ideally located just minutes from the GO Station, Google office, University of Waterloo, Wilfrid Laurier University, Grand River Hospital, and all major amenities. (id:62616)
Lower - 18 Inverdon Road
Toronto, Ontario
Spacious & Bright Basement Unit in Prime Location!This well-maintained basement unit in a bungalow offers a large living area and parking for upto 2 vehicles, ideal for a small family. The property is in a highly desirable location, just minutes away from schools, parks, grocery stores, shopping malls, and major highways.Tenant responsible for 40% of utilities (adjusted based on number of occupants).No smoking or pets (due to allergies).Owner lives on the main level.Dont miss this opportunity to live in a convenient and family-friendly neighborhood! (id:62616)
21 Duxford Street
Brampton, Ontario
Where Leisure Meets Lifestyle! This stunning 4+2 bedroom all-brick detached home is located in the upscale Credit Valley community, surrounded by newer homes. #1: THe MAIN FLOOR features a combined dining/living room with large windows, a kitchen with an eat-in area and access to the backyard and a spacious family room with a modern fireplace. 9-foot ceilings, mail floor laundry and direct access to the garage. Hardwood floors are found throughout the main floor, staircase, and primary bedroom. #2, THE UPPER FLOOR has a large master bedroom with a walk-in closet and a 4-piece ensuite. Three additional good-sized bedrooms, including one with a walk-out balcony and seating area, that is a daily happy hours. #3, THE BASEMENT has a Separate Entrance with a fully-equipped apartment, featuring a kitchen, two larger bedrooms with windows, a living/dining area, and a 3-piece bathroom. Basement tenant is currently paying $1,800/month. #PLUS, a huge landscaped backyard with a covered deck, a gazebo, and a second-floor balcony with panoramic neighborhood views. The front porch is perfect for enjoying your morning coffee. Theres ample space for outdoor enjoyment, and the wide concrete driveway can accommodate up to 3 cars. The exterior features pot lights and a security camera system for added peace of mind. Located just 8 minutes by car from Mount Pleasant GO Station and 2 minutes' walk to a bus stop with direct routes to Zum Bovaird Station and GO. Minutes to Highway 410, 401, and 407. Enjoy easy access to 3 parks with a splash pad and baseball field, close to schools, Bramalea City Centre Mall, No Frills, FreshCo, Sobeys, and Shoppers. (id:62616)
122 Vista Boulevard
Mississauga, Ontario
Rare 4-Level Side-Split with Stunning City Views, Top Schools, Prime Streetsville Location. Welcome to this beautifully maintained, rare 4-level side-split, ideally situated on a premium approx 10000 sq ft lot (60' x 165.8') in the heart of Streetsville. Nestled among mature trees and custom luxury homes, this residence offers uninterrupted city views, modern upgrades, and limitless potential, perfect for families, investors, or those looking to downsize without compromise. Prime Location Perks: Steps from top-rated public and Catholic schools offering IB, AP, and French Immersion programs. Walk to the GO Station, Streetsville Village, trendy cafes, pubs, shops, and Credit Valley Hospital. Surrounded by luxury rebuilds, enhancing long-term property value. Endless Possibilities: Ideal starter home for young families. Investors can add a garden suite or build custom on this rare lot. You will love the Muskoka-like setting in the city. Interior Highlights: Bright, spacious family room with gas fireplace and panoramic windows overlooking scenic views. Walk out to a private, fenced backyard featuring composite decking and professionally landscaped gardens. Two newly renovated bathrooms, upgraded wide plank flooring, and a large laundry/mudroom. Two separate basement entrances and interior garage access for maximum flexibility, ideal for an in-law or income suite. Modern Comforts & Upgrades: Over $180,000 in renovations and landscaping, furnace & tankless water heater (2022). Two gas fireplaces, two storage sheds, and a gas BBQ hookup. Fully finished basement with excellent rental potential is more than just a home, it's a lifestyle opportunity in one of Mississauga's most sought-after neighbourhoods. Don't miss your chance to own this rare gem. Book your private showing today! (id:62616)
85 Spring Hill Drive
King, Ontario
Luxurious executive home for rent in prime King City - 3-car garage, about 5,000 sq ft of sophistication! Welcome to 85 Spring Hill Dr - a rare opportunity to lease a prestigious 4+1 bedroom estate nestled on a quiet crescent in one of King City's most sought-after neighborhoods! Just steps to top-rated schools, lush parks, boutique shops, and minutes to the GO station, major roads, and highways, this location offers unmatched convenience and elegance. Step inside this impeccably upgraded home boasting approximately 5,000 sq ft above grade, with soaring 10 ft ceilings on the main level and 9 ft ceilings upstairs, creating a sense of grandeur throughout. Highlights you'll love: gourmet kitchen with premium Wolf & Subzero appliances, walk-in pantry, center island, and large eat-in area; separate chef's kitchen perfect for entertaining and everyday cooking; walk-out to a covered loggia for year-round enjoyment; hardwood floors throughout; spacious main floor office for remote work; oversized formal dining room with walk-out to a private courtyard; elegant living room. Upstairs retreats: four ensuite bedrooms, each with walk-in closets and private bathrooms; primary suite features a 7-piece spa-inspired ensuite, private balcony, double-sided gas fireplace, and a large custom-designed dressing room with built-ins; convenient 2nd floor laundry. Plus: 3-car garage with ample driveway space. Beautifully landscaped exterior in a family-friendly, upscale neighborhood! This home truly has it all - space, style and sophistication! Move in and enjoy the luxury lifestyle King City has to offer! Don't miss it! (id:62616)
144 Lyndhurst Drive
Markham, Ontario
Explore this gorgeous home situated on a wide corner lot in the charming Thornlea area! With a setback design, this property offers parking for up to 6 cars. Step through stylish double doors into a welcoming foyer with a striking staircase and a skylight that floods the interior with sunlight. The well-planned layout features a modern custom kitchen, elegant tiles, hardwood floors, and formal living and dining spaces. The home includes four large bedrooms and a completely finished basement. Relax in the expansive backyard, featuring a spacious deck perfect for entertaining guests. Located near scenic trails, Bayview Fairways, German Mills Community Centre, and top-tier schools, with shops and restaurants just minutes away. This vibrant community and inviting home are ready for you to call your own! (id:62616)
1412 - 7165 Yonge Street
Markham, Ontario
Welcome to this luxurious 2-bedroom + den, 2 full bathroom condo in one of the most sought-after buildings with direct indoor access to shopping, retail, professional offices, banks, a hotel, and everyday essentials. Ideally located near TTC, Viva transit, Centrepoint Mall, medical centres, and the future subway extension.This impeccably maintained suite features a modern kitchen with granite countertops, ceramic backsplash, and laminate flooring throughout. Residents enjoy world-class amenities including a 24-hour concierge, ample underground visitor parking, fitness centre, sauna, party room, indoor pool, theatre, and more. A truly elevated lifestyle awaits! (id:62616)
1126 - 7950 Bathurst Street
Vaughan, Ontario
Spacious 2-bedroom, 2-bathroom unit with 1 parking and 1 locker in a brand-new Daniels-built condo in the heart of Thornhill. Featuring 9-ft ceilings, modern built-in appliances, quartz countertop with island, laminate flooring, ceramic tile backsplash, and stylish bathrooms with designer vanities. Enjoy a private balcony and access to premium amenities including concierge,gym, basketball court, party room and more. Prime location just steps from Promenade Mall, Walmart, Shoppers, restaurants, schools, public transit, clinics, offices, and highways. Available immediately. (id:62616)
321e - 278 Buchanan Drive
Markham, Ontario
Nothing says "You've Arrived", more than the moment you step into the stunning grand lobby of Unionville Gardens. You'll feel the elegance and sophistication that define this sought-after luxurious condominium residence located in the heart of prestigious Unionville. You'll fall in love with this beautifully designed 2-Bedroom, 2-Full Baths airy South East C-O-R-N-E-R Suite offering 776 sq.ft. of thoughtfully designed living space. The efficient split-bedroom layout provides privacy and comfort. Enjoy a modern open-concept kitchen featuring stone countertops, perfect for cooking and entertaining. The suite is filled with natural light and includes your own private balcony, where you can relax and take in the surroundings. As a resident, you'll have access to amazing amenities and services that include a 24 -hour concierge, a gracious indoor pool with hot and cold plunge pools, a steam room and sauna, a rooftop garden, mahjong and karaoke rooms, and beautifully appointed lounges and party rooms, all designed for relaxation and entertaining. The location is simply unbeatable. You're just moments from historic Main Street Unionville, the scenic neighbourhood gem, Too Good Pond and its surroundings trails, and within one of York Region's top-rated school districts. Commuters will appreciate the easy access to YRT Transit, Go Train, Plus Major Highways 407 & 404. Everything you need is close at hand, from an abundance of grocery stores and specialty shops to a wide variety of restaurants that make Unionville a true destination for food lovers. You're also just a short distance from Downtown Markham, home to York University's Markham Campus, Cineplex VIP, Varley Art Gallery, and the Flato Markham Theatre. This Exceptional condo offers not only a beautiful home but also a lifestyle of comfort, convenience, and luxury. Don't miss this incredible opportunity to live in one of Markham's most desirable addresses. (id:62616)
Basement - 179 Harmony Road N
Oshawa, Ontario
Welcome to this bright and spacious 2-bedroom, 1-bath legal basement apartment located in a quiet, family-oriented neighborhood near Harmony Road and Adelaide Avenue in Oshawa. Offering over 1,000 square feet of comfortable living space, this unit features its own private entrance, central heating and air conditioning, in-unit laundry, and two-car tandem parking.Everything you need is just minutes away. Enjoy the convenience of being close to Costco, Metro, FreshCo, SmartCentres Oshawa North, and the Oshawa Centre Mall. Looking for dining or takeout? Youll find popular options like Kelseys, Pizza Pizza, Mary Browns, and Sunset Grill all within easy reach. Families will appreciate proximity to well-rated schools and parks including Easton Park and Attersley Park. The nearby Harmony Creek Trail offers scenic walking and biking routes, perfect for unwinding outdoors.Commuting is a breeze with Durham Region Transit bus routes just steps away and quick access to Highway 401 and Highway 407, making it ideal for professionals who work in or outside the city.Available September 1st, 2025 for $1,800/month plus 40% of water and gas, and your own hydro (separately metered). Optional garage/shed rental available. Tenant is responsible for backyard lawn maintenance in summer and snow removal in winter. Seeking a responsible tenant with strong credit and income whos ready to make this space home. (id:62616)
50 Henry Smith Avenue
Clarington, Ontario
Live in the heart of Bowmanville's most vibrant community at 50 Henry Smith Avenue! Experience the ideal mix of small-town charm and modern convenience in this beautifully appointed home, perfectly located in one of Bowmanville's most desirable new neighborhoods. Why You'll Love Living Here: Unbeatable Location: Nestled in a family-friendly area near Bowmanville Avenue and William Fair Drive, you're minutes from local parks, walking trails, top-rated schools, and daycare centers. Easy Commute: Enjoy quick access to Hwy 401 and Hwy 407, plus convenient public transit and the upcoming GO Train extension for easy trips to Toronto and beyond. Close to Amenities: Find shopping centers, grocery stores, and dining options just around the corner, along with medical centers, a hospital, and ample recreational facilities. Community-Focused: Live in a safe, welcoming neighbourhood known for vibrant community life, local events, festivals, and friendly neighbours. Nature Nearby: Embrace outdoor living with beautiful conservation areas, Lake Ontario's beaches, and scenic walking and biking trails, all within easy reach. Affordable Upscale Living: Enjoy spacious, modern living and lifestyle upgrades, getting more comfort and value than you'd find in Toronto. This is your chance to enjoy life in a supportive, community-minded neighborhood that combines convenience, natural beauty, and modern amenities. Ready to make 50 Henry Smith Avenue your new home? Book your viewing today and discover the best of Bowmanville living! (id:62616)
1812 - 4978 Yonge Street
Toronto, Ontario
Client RemarksStudents & Newcomers Welcome! 1 bdrm suite @ Ultima North Condo. Available for possession from August 24th. Convenient Location **Underground paths to 2 Subway Lines ** Steps to Sheppard Centre, Empress Walk Shopping Centre, Loblaws Supermarket, Theatre, Shops, Restaurants, Library **Tim Hortons downstairs. Minutes to Hwy401. **Condo has Indoor Swimming Pool, Sauna, Gym, Party Room, Visitor Parking, 24hr Concierge. (id:62616)
3706 - 11 Yorkville Avenue
Toronto, Ontario
Experience luxury in the heart of Prestigious Yorkville. This 37th floor prestigious 11 Yorkville suite is a Brand-new, 1 bed + 1 bath unit with Plenty of Nature Sunlight and unobstructed city views. Upgraded herringbone floors, pot lights, designer blinds, spa-inspired bathroom w/ upgraded fixtures & glass enclosure. Built-in appliances, 2-level marble island. 5-Star amenities: concierge, gym, yoga, zen garden, rooftop terrace, BBQ lounge, indoor pools, hot tub, sauna. Perfect Walking Score Of 100. Steps to Yorkville and and Bloor World-class Luxury Designer Shops, Fine Dining, and The Bloor/Yonge TTC Subway, Walking Distance to U of T, Library, ROM, Parks, Theatre and in close proximity of Toronto Metropolitan University (TMU). (id:62616)
502 Baringham Place
Waterloo, Ontario
Welcome to 502 Baringham Place, a spacious and beautifully maintained home nestled in a quiet cul-de-sac in the highly sought-after Laurelwood neighborhood. Known for its top-rated elementary and secondary schools, family-friendly atmosphere, and proximity to parks and amenities, this location offers an exceptional lifestyle for growing families. This expansive 2-storey home features over 3,100 sq ft of finished living space across three levels. The main floor welcomes you with a bright foyer leading to multiple living areas, including a formal dining room, cozy family room, and a separate living room—ideal for entertaining or relaxing. The updated kitchen boasts generous cabinetry and counter space, seamlessly flowing into a sunny breakfast area. A convenient 2-piece bathroom, laundry room, and inside access to the double garage complete the main level. Upstairs, you’ll find four generously sized bedrooms, including a spacious primary suite with a walk-in closet and 4-piece ensuite. An additional full 4-piece bathroom serves the other bedrooms, offering ample comfort and convenience for the whole family. The fully finished basement adds incredible value with a massive rec room, an additional bedroom, a 3-piece bath, and a large utility/storage space—perfect for extended family, guests, or a home gym. This carpet-free home (main and second floors) is loaded with updates for modern comfort and peace of mind: new roof, new furnace, new water softener, new water heater, and heated floors in all three full bathrooms. The basement bathroom also features a towel dryer for added luxury. Situated just steps from a park at the end of the street and minutes from shopping, trails, and transit, this home blends space, function, and location. Don't miss this rare opportunity to own a move-in-ready home in one of Waterloo's most desirable communities! (id:62616)
9 Bretlon Street
Brampton, Ontario
Welcome To 9 Bretlon Street! Pristine and Sunfilled 2 Year Old Townhome, Featuring 3+1 Beds & 4 Washrooms! A Luxury Freehold Unit Situated On A Premium Lot In Prestigious Brampton East. Prefect For First Time Buyers & Investors! Backing Onto A Green Space. Ground Floor Rec Room W/ Access To Garage and Back Yard, Can Be Used As A 4th Bedroom. Open Concept W/ 9' Ceiling. Upgraded Modern Kitchen W/ Stainless Steel Appliances. The Spacious Primary Bedroom with 4-Piece Ensuite and Private Balcony. Easy Access To Nearby Amenities, Including Claireville Conservation Area, Library, The Gore Meadows Community Centre For Gym, Yoga, Swimming, Games, Outdoor Ice Rink, and Summer Camps. Close To Public Transit and Within Walking Distance to Restaurants, Shops, Grocery Stores, Bank And Just Minutes Bramalea City Centre. (id:62616)
3272 Candela Drive
Mississauga, Ontario
Bright 3-Bed Semi-Detach Home In Prime Mississauga, Steps To Square One And All Amenities. Spacious Living Area Overlooks A Private Paved Yard. Solid Wood Kitchen Cabinetry With A Brand-New Stove And Range Hood To Be Installed. Deep Lot Perfect For Outdoor Gatherings. Full Basement Offers Tons Of Storage. 3-Car Parking. Wrapped By Parks, Schools, Hospital & Groceries! Quick Access To Hwy 403/QEW & Transit. Move-In Ready! (id:62616)
53 Vintage Gate
Brampton, Ontario
53 Vintage gate is one of a kind house . Over 100K in total spent just on upgrades this is where luxury meets elegance and space . Beautiful/ Functional layout with combined living and dining room ideal to entertain guests or to accommodate larger families .Spacious family room that has a fireplace and a feature wall overlooking massive kitchen that comes with built in appliances , Granite counter tops , sleek waterfall island and custom cabinets . Main floor and upper level boasts engineered hardwood floors throughout .Backyard is your private oasis perfect to wind down and relax on freshly painted deck . Upstairs you have 4 spacious bedrooms with ample closet and storage space . Primary bedroom has a beautiful upgraded ensuite and a walk in closet .Enjoy the convenience of 2 full bathrooms and 2 spacious bedrooms in basement which can easily be rented for $2000 a month.No cost spared throughout the house .To make this home yours get in touch . (id:62616)
30 Smith Crescent
Toronto, Ontario
"FAMILY LIVING BESIDE QUEENSWAY PARK" ------------------------------> Welcome to 30 Smith Crescent, a beautifully updated family home offering over 2,800 sq ft of finished living space in one of Etobicoke most desirable and family-friendly neighbourhoods. Situated directly across from the green expanse of Queensway Park, this home combines space, comfort, and convenience in a setting ideal for modern living. Upstairs features three spacious bedrooms, including a primary suite with a walk-in closet and a large ensuite bathroom. A second full bathroom provides comfort and ease for family or guests. The main floor is designed for both everyday living and entertaining, with a formal dining room, cozy living room, family room, and a powder room. The bright kitchen opens to a recently finished backyard deck, perfect for summer gatherings and outdoor dining. The fully finished basement adds exceptional flexibility, complete with new flooring, a movie/media room, gym, full bathroom, bedroom, and kitchenette ideal for extended family, guests, or potential rental income. Outside, enjoy direct access to Queensway Park: baseball diamonds, playgrounds, tennis courts, and skating ring in the winter, right at your doorstep. Located in a top-ranked school zone and within walking distance to Costco, grocery stores, restaurants, and cafes, this home also offers quick access to both the TTC Subway and GO Train. Recent updates include a modern stucco and stone exterior, and a newly built 1.5-car garage with attic storage, and EV- ready. 30 Smith Crescent offers the best of suburban space and city convenience. Your next chapter begins here. (id:62616)
81 Parkside Drive
Brampton, Ontario
Welcome to your dream home! This stunning 4 Bedroom 4 washroom detached home is nestled on a beautifully landscaped premium corner lot offering the perfect blend of elegance, comfort and functionality. From the moment you arrive, the professionally landscaped gardens and impressive curb appeal will captivate you. Step inside to discover granite flooring in the foyer with a center garden adding a touch of timeless luxury to the spacious and sundrenched interior. The thoughtfully designed layout includes generously sized bedrooms, including a primary suite with a large sitting area, W/I closet and a 4 piece ensuite. The basement is ideal for entertaining or relaxing with family with upgraded smooth rounded wall corners, a solid sandalwood built-in bar with granite flooring, and ample space for gaming area! Venture outside to your private oasis - a gorgeous backyard deck, perfect for summer barbecues, morning coffee or quiet evenings under the stars. Extras include a built in Granite Breakfast table, Granite countertops and Flooring in the kitchen! This meticulously maintained and solid home offers sophistication at every turn. With its prime location close to Shoppers World Mall, Sheridan College, Elementary Schools, Transit, grocery stores and many restaurants this property is truly a rare find! (id:62616)
124 White's Hill Avenue
Markham, Ontario
Sunfilled End Unit Freehold Townhome In Fabulous Cornell Village. Just Like A Semi! 1794 Sf (Mpac). All Brick, Great Floor Plan Offers Loads Of Windows, Main Floor Family Rm, Hardwood Flrs, Quartz Counters & Custom B/S, Wrap Around Porch, Huge Master W/Luxurious 4 Pc. Ensuite-Whirlpool Roman Tub & Separate Shower, Other Two Bedrooms Share 4 Pc. Bath, Fenced Yard & Deck, Parking Pad. Close To 407, Hospital, Parks & Community Centre. (id:62616)
908 - 125 Blue Jays Way
Toronto, Ontario
Luxury 3 Bedrooms With 2 Full Bathrooms Corner Unit. Located In The Premier Entertainment District Neighborhood, Surrounded By Premier Restaurants And Bars. Enjoy High-End Finishes 9" Ceiling, Floor To Ceiling Windows, Modern Kitchen, Bright with lots of sunshine, Top Of The Line Amenities. Steps To Cn Tower, Roger's Center, Path, Subway, Fine Restaurants, Shops, U Of T, Ocad, And Much More! 24 Hrs Concierge. One Parking can be provided for $200. (id:62616)
4206 - 55 Cooper Street
Toronto, Ontario
The Iconic Sugar Wharf Condominiums By Menkes. Spacious 1 Bedroom Condo. East Facing Large Balcony To Maximize Natural Lighting. Equipped With State Of The Art Amenities. Steps Away From Sugar Beach, Employment, Shops & Restaurants. Direct Access To To Future Path & School. Students are welcome. (id:62616)
81 Montrose Avenue
Toronto, Ontario
Fully upgraded end-unit charming town in highly sought-after Trinity-Bellwoods/Little Italy! This is a larger model, offering spacious living throughout. Features a finished in-law basement apartment with separate entrance perfect for extended family or rental income. Tastefully renovated and freshly painted, this bright home offers tall ceilings, brand new laminate flooring throughout, and elegant custom millwork. Thoughtfully preserved original elements, like tall, charming baseboards, crown molding, and an entrance arch, add character and warmth. The spacious kitchen includes an eat-in breakfast area, faces the backyard, and opens onto a very private patio ideal for entertaining. Specious cold-room. Rare 1/5 rear garage setup provides added privacy with no neighbours behind. Located in a bike-friendly neighbourhood, just a short walk to the subway, shopping, groceries, pharmacy, parks, and a wide variety of restaurants and cafés. Perfect home, perfect location stylish, private, and steps to everything. Act fast! (id:62616)

