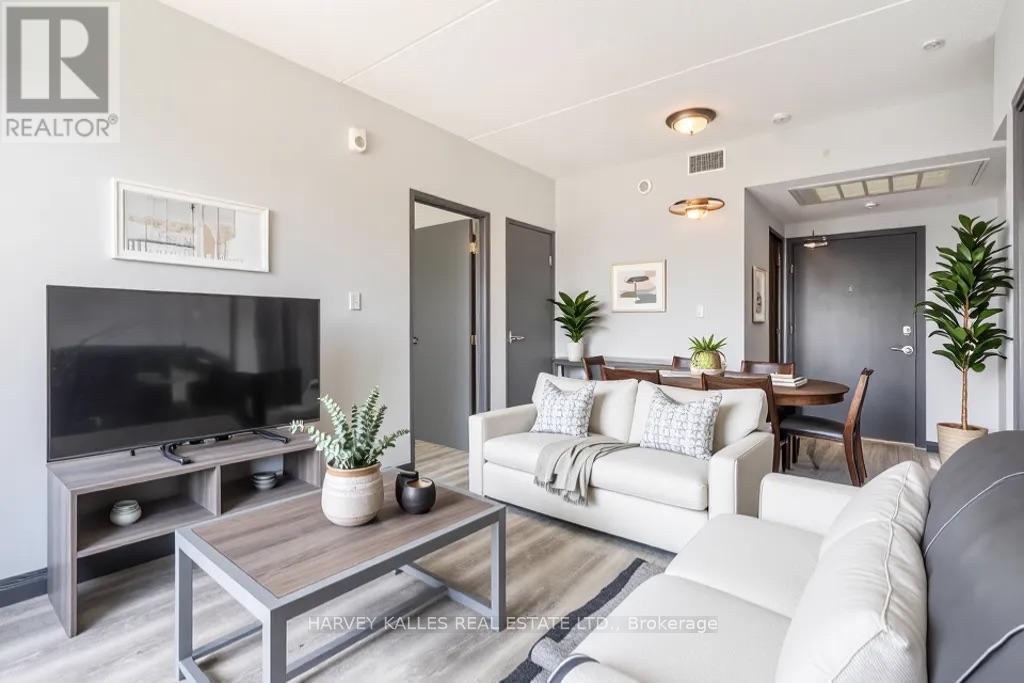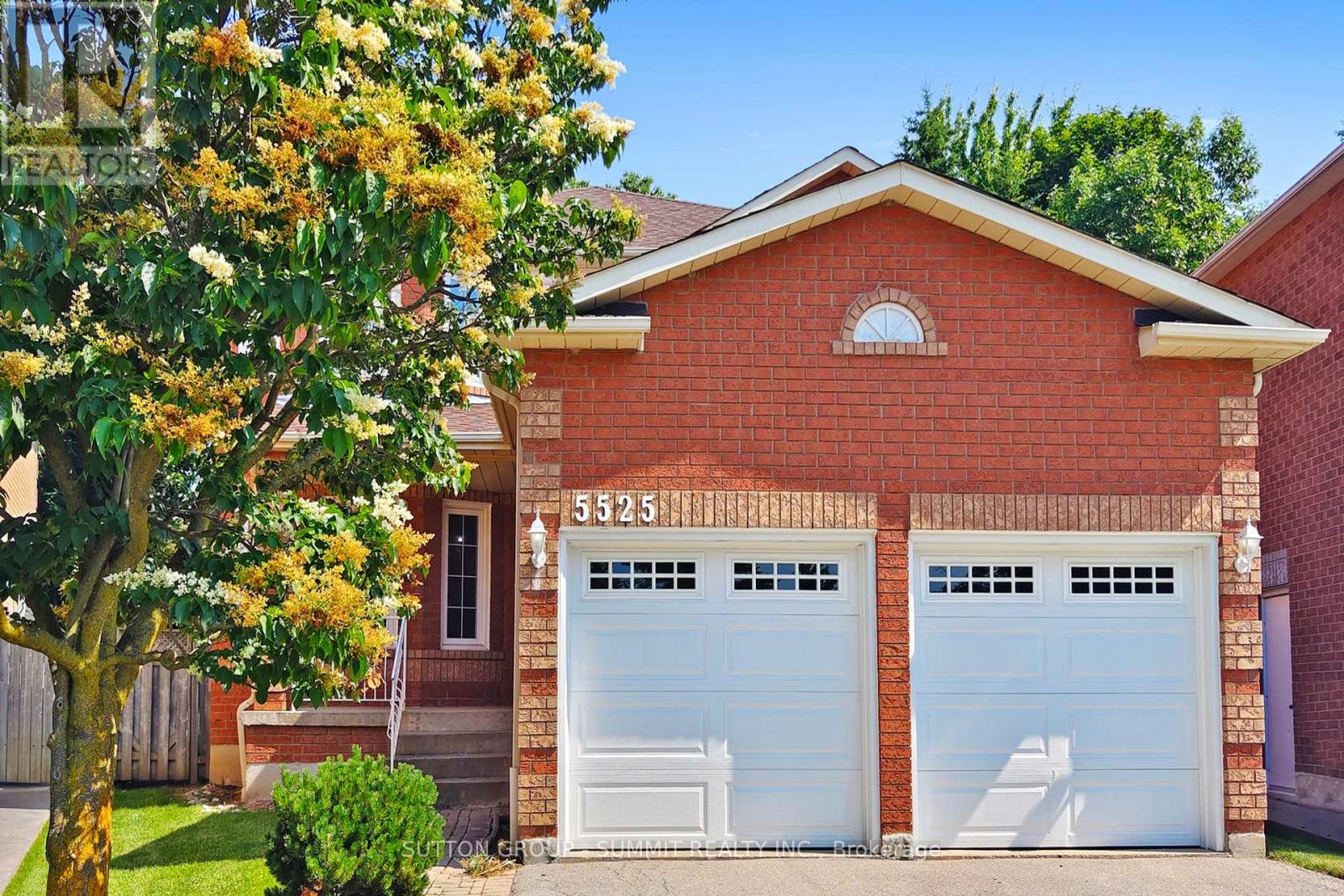3401 - 70 Distillery Lane
Toronto, Ontario
Set in the pedestrian-only cobblestone streets of the Distillery District, steps from cafés, galleries, theatres, boutiques, and Mill Street Brewery This stunning 1 Bedroom + Den offers a functional floor plan, floor to ceiling windows, oversize balcony and best of all, the wonderful unobstructed west view of the city and Lake Ontario. Highlights include an outdoor salt-water pool, gym, sauna, party rooms, theatre/games/library rooms, rooftop terrace, guest suites, concierge, BBQ stations, and more. (id:62616)
313 - 10 Sunrise Avenue
Toronto, Ontario
Beautiful Condo. Charming, Affordable, & Quiet 2-Bedroom, 1-Bath Boutique-Style Condo (Comes With Parking, Locker and Huge Balcony) In The Heart Of Victoria Village. Bright, Inviting, And Full Of Potential, This Move-In Ready Home Features A Spacious Open-Concept Living And Dining Area, A Functional & Fully Renovated Kitchen With Ample Cabinetry & Modern Backsplash, And Two Generous Bedrooms With Great Closet Space. Enjoy Serene, Unobstructed Views From Your Private Balcony. 4-Piece Bathroom Offers Clean, Modern Finishes. Low Maintenance Fee ($690.06/Month) Includes Heat, Water, & Cable TV (Bell: only $25/Month)! Whether You're A First-Time Buyer, Downsizer, Or Investor, This Unit Offers Comfort, Convenience, And Value In A Sought-After Neighborhood Close To Schools, Parks (Edge Park, Parma Park), Grocery Stores (Walmart Superstore, Adonis) Transit, And Amenities (Eglinton Town Centre, O'Connor Community Centre)... Offers Welcome Anytime. Visit with Confidence. (id:62616)
212 - 760 Sheppard Avenue W
Toronto, Ontario
Beautifully Built Torbel Condo- Veneto Model. This Spacious 875 Sq.Ft. Unit Is Warm & Welcoming, Complete With An Open Concept Design And Balcony. Location, Location, Location! Close To Schools, Shopping & Many Other Amenities. Hop Onto The Ttc At Your Front Door. Take Advantage Of The Condo's Sauna, Exercise Room, And Rooftop Patio, Which Is Ideal For Entertaining & Bbq's **EXTRAS** Engineered Hardwood Flooring T/O, Granite Kitchen Countertops, All Elf's, Locker & Parking (id:62616)
A502 - 275 Larch Street
Waterloo, Ontario
This modern, mid-rise, condo apartment building is ideally situated in walking distance to everything you need (groceries, health clinics, shopping, health/fitness centres, etc) and very near University of Waterloo, Wilfred Laurier University and Conestoga College. The Restaurants and grocery stores nearby are conveniently open late for late night study sessions, night classes or working late. Very ideal floor plan with separation between the bedrooms and includes the following furnishings: 2 beds, 2 mattresses, 2 desks, wardrobe, couch, coffee table, 2 bedside tables, kitchen table, 4 chairs, TV & TV stand). Long balcony extends outside of both bedrooms and the living room/dining room for studying or relaxing in the sunlight and fresh air. Photos have the existing furniture that is included plus additional virtual staging. Please see the list of inclusions for furniture inventory. Purchase this unit for your children to go to school and hold for future income! (id:62616)
4054 Apple Valley Lane
Burlington, Ontario
This is a well-loved renovated bungalow in Shoreacres on a 70x139 lot with a large salt pool and fenced yard. House has ample space with a great floor plan (5BR 3Bath) for a big family. Large combined living room and dining room overlooks a pool in the large backyard. Kitchen has lots of storage space, granite counters, newer appliances and walkout into the backyard oasis. It shares a double sided stone fireplace with an adjoining family room. Main floor has 4BR and 2 full bathrooms including an ensuite in the primary bedroom. Basement is finished with large living area, bedroom and a full bathroom with an attached sauna and a separate entrance from the backyard. Excellent location with walking distance to the lake, schools, parks and shopping. (id:62616)
Back Unit - 1584 Lookout Street
Pelham, Ontario
Picturesque 3 bedroom semi detached bungalow located on a quiet upscale street in the Town of Pelham. This rental unit is perfect for empty nesters, retirees and young professionals. Backs onto greenspace and boasts plenty of windows to enjoy the views and sunshine from all parts on the unit. Other features include a giant kitchen eat-in kitchen, large living room with private sliding doors to outdoor deck space, 1.5 baths and private parking for 2 vehicles. All landscaping, snow and garbage removal is taken care of by the home owner. Rent includes all utilities, tenant is responsible for TV, Internet and Insurance for the rental unit only. (id:62616)
22 Main Street W Unit# 1
Grimsby, Ontario
Welcome to 22 Main Street West, Unit 1 — a bright and spacious second-storey walk-up offering exceptional comfort and convenience in a prime downtown location. This one-bedroom, one-bath suite features a private entrance and a functional open-concept layout enhanced by modern finishes throughout. Enjoy updated countertops, durable vinyl plank flooring, and a full updated appliances, including in-suite laundry. The generously sized bedroom and kitchen/living area create a welcoming space ideal for singles or couples. Additional perks include one surface parking spot, a dedicated entrance marked “1” at the rear of the building, and utilities at a flat rate of just $99/month. (id:62616)
123 John Street
Kawartha Lakes, Ontario
Welcome to your TURN KEY dream retreat in the heart of Kawarthas! Nestled in the charming community of Woodville, this beautifully and thoughtfully updated farm-style home blends timeless character with modern upgrades. Step inside to find newly installed engineered hardwood throughout, fresh baseboards, elegant custom wainscotting, custom kitchen, and a stunning new staircase that adds a touch of craftsmanship to every corner. The basement is unfinished but has potential for modifications (must see). Unobstructed views of rolling farmland from your windows await, offering peace, and privacy just minutes from outdoor recreation such as golf courses, marinas, and nearby conservation areas. Surrounded by nature and close to everything you need this home is the perfect balance of rural tranquility and refined living. Roof (2020), Propane gas furnace (2020), AC (2020) (id:62616)
2166 Meadowglen Drive
Oakville, Ontario
Bright carpet-free 4+1 bed & 4 bath home in a sought after area of Westmount! Main floor boasts airy dining, cozy living with gas fireplace,kitchen with large breakfast area & walk-out to patio, laundry & access to garage! Hardwood stairs to 2nd floor with huge primary bedroom overlooking backyard with W/I closet & 4pc ensuite, 3 spacious bedrooms & full bath. Finished basement features 5th bedroom with 3 pc ensuite, rec room with eat-in kitchenette & oversized W/I storage! Wide driveway fits 2 cars. Close to best schools, hospital, steps to parks &trails! Short drive to GO Bronte. (id:62616)
5525 Fleur-De-Lis
Mississauga, Ontario
ONE OF THE BEST AREA IN EAST CREDIT ; PIE SHAPE PREMIUM POOL SIZE LOT; QUIET COURT LOCATION,MAIN FLOOR LAUNDRY WITH ACCESS TO 2 CAR GARAGE, NO SIDE WALK + 4 MORE DRIVEWAY PARKINGS;HARDWOOD STAIRS,GAS FIREPLACE IN FAMILY ROOM, COMBINED LIVING AND DINING ROOM, AND FORMAL LIBRARY. 2/F FEATURES 4 GOOD SIZE BEDROOMS, MASTER BEDROOM WITH HIS AND HERS CLOSET AND SEPARATE SHOWER, ALL BEDROOMS COME WITH LARGE WINDOWS FLOOD THE SPACE WITH NATURAL LIGHT,ESPECIALLY HUGE PIE SHAPE LOT BRINGS ALL SUNSHINE INTO THE HOUSE, JUST MOVE-IN AND ENJOY; WATER HEATER(OWNED), 2024 FURNACE, NEWER CENTRAL AIR,WINDOWS,AND SHINGLE; 2023 HARDWOOD ON 2/F; ALARM, WATER SOFTENER ARE INCLUDED, 2 GARAGE DOOR OPENERS AND REMOTES, CARPET FREE, SHOWS EXCELLENT (id:62616)
7 Upper Mercer Street Unit# C11
Kitchener, Ontario
WELCOME HOME to this impressive town home for lease, with over $30,000 spent in recent upgrades and more than 1,800 sq ft of living space. Upon arrival of this charming town home, take note of the welcoming front covered porch and attached garage. Once inside this bright and modern space, you’ll feel right at home! A convenient 2 piece powder room steps away from the large foyer, large coat closet and easy access to the attached garage. Take in the new (2023) luxury flooring that continues through the main floor. Make your way to the back of the home to find a tidy kitchen with stainless steel appliances, countertops and sink, and a open concept flow. Share meals with your family and friends around your dining room table or cuddle up on the couch in the adjacent living room. Move outside to the back deck and feel like you’re in a forest with all the mature trees that surround this great complex. Head to the second level on the newly (2023) carpeted stairs to find a large primary bedroom with two walk-in closets and plenty of windows making this room feel light and airy. New (2023) carpet continues throughout this level. A 4 piece bathroom will make getting ready in the morning a breeze! Two more spacious bedrooms overlooking the tops of trees and boasting large closets complete this floor. Down to the basement, you will find a finished rec-room, which is also the perfect space for a home office, or gym. Brand new furnace & AC (2024) which will help keep utility costs down. The Lackner Woods neighbourhood is a great place for people who love adventures. Spend your weekends kayaking the Grand River, or take hikes along the Walter Bean Trail. You’re also close to great schools, Chicopee Ski Hill, shopping, transit & more. It's easy to get around with close proximity to the 401, Cambridge, Loblaws Distributing, Toyota Manufacturing, and the Waterloo Regional Airport by means of the Fairway extension. (id:62616)
G62(610) - 50 Halliford Place
Brampton, Ontario
Location! Location! Location! Gorgeous immaculate 1100 sq.ft. Stack-townhouse! This stunning open-concept unit features 2 spacious bedrooms & 2 baths, and beautiful modern kitchen with granite countertop offering picturesque park views. Enjoy seamless indoor-outdoor living with walkouts to the good size balcony from both the dinette and family room with picturesque views of the Clairville conservation area. The expansive master ensuite adds a touch of luxury, while the east-facing unit overlooks a serene park and greenbelt. Situated in a prime East Brampton location, this home provides easy access to transit, public schools, parks, shopping, and major highways 50, 427 & 407 for seamless connectivity. (id:62616)












