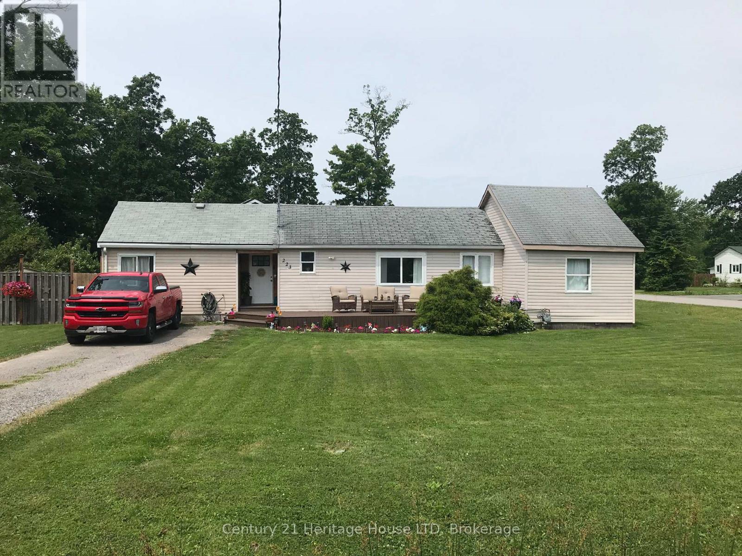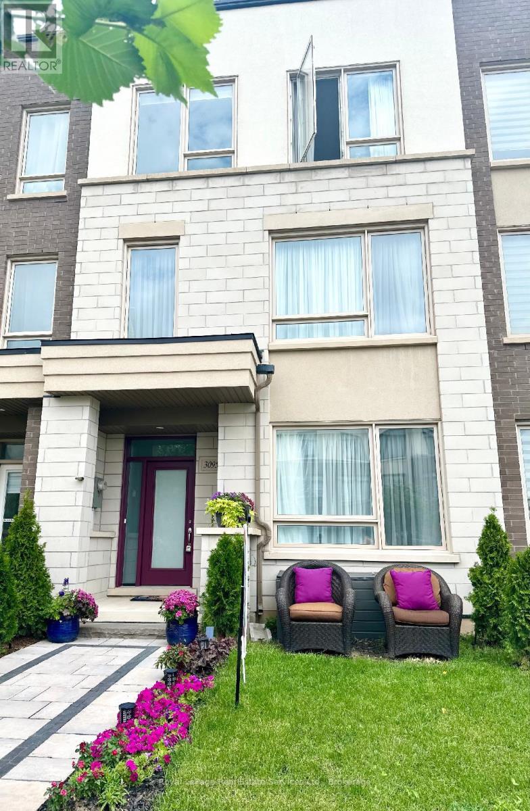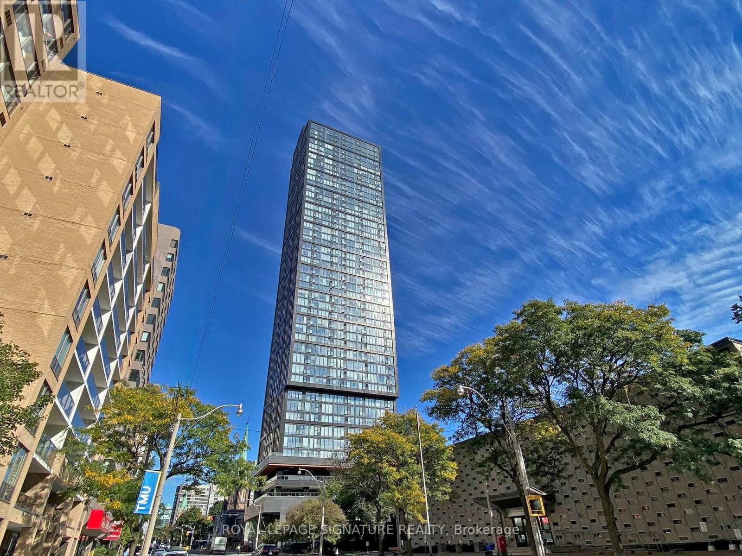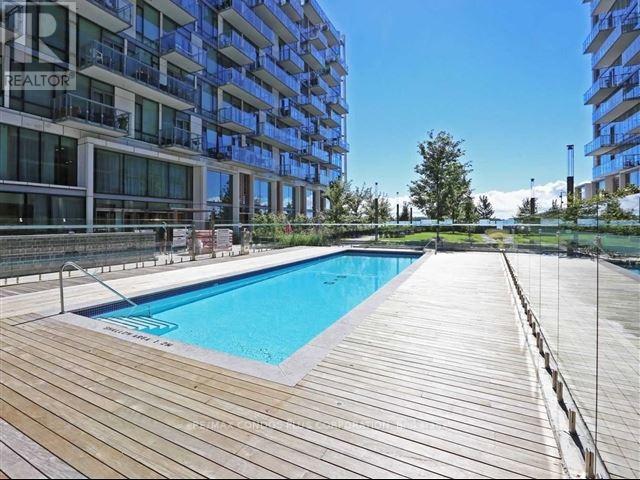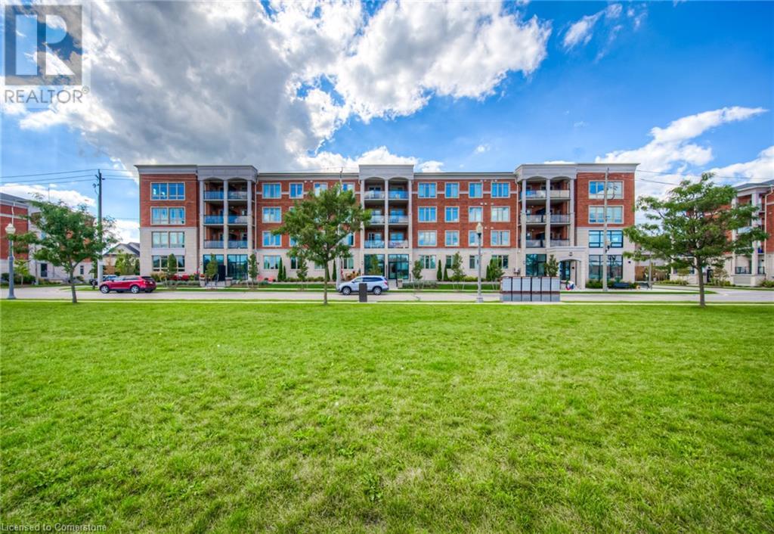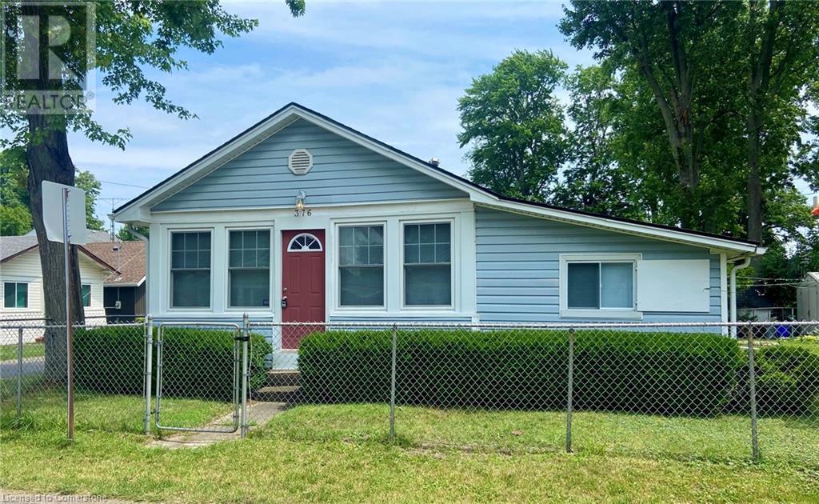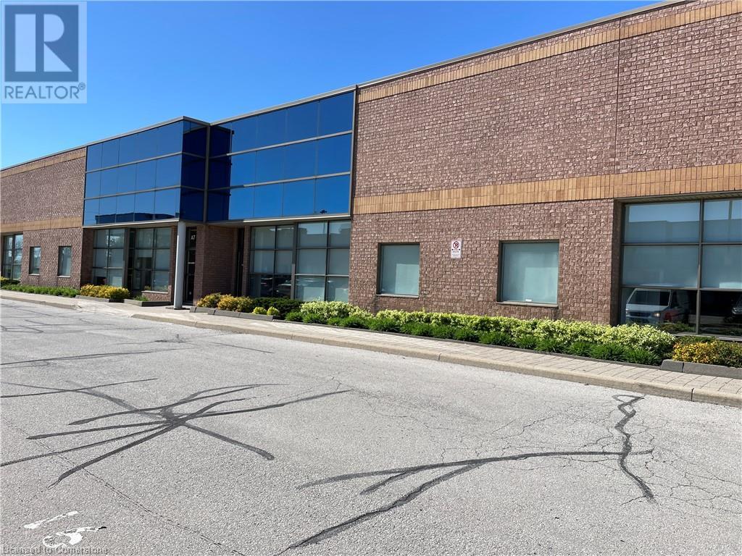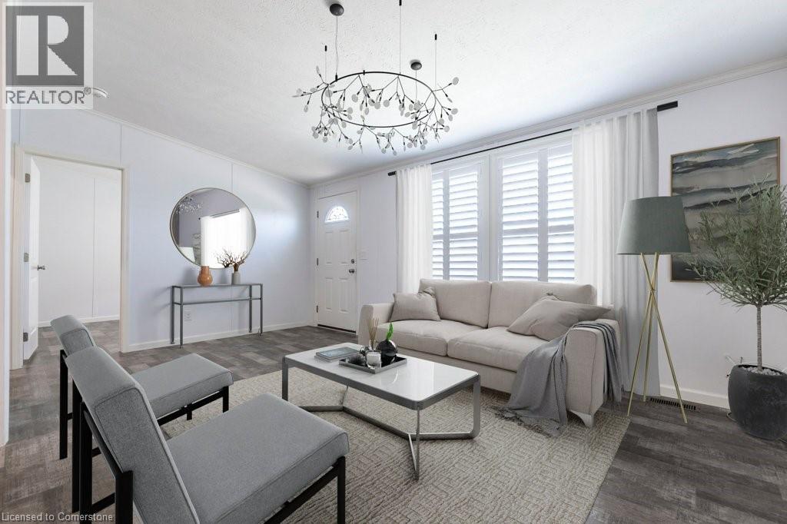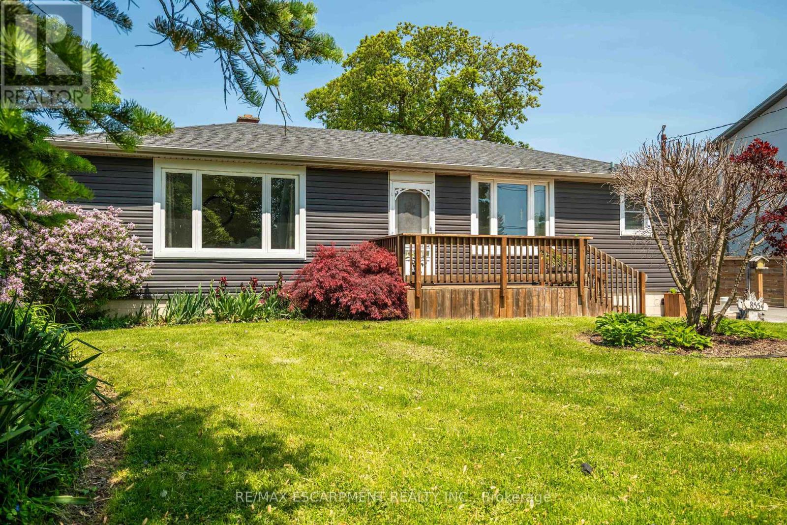223 Bernard Avenue
Fort Erie, Ontario
HUGE REDUCTION! Family orientated neighbourhood within walking distance to the beaches, park, dining, shopping, friendship trail, close to schools. 10 Minutes to Buffalo or Niagara falls 20 minutes. Check out this 3 bedroom bungalow with fenced in back yard on a large corner lot. Large shed for storage and plenty of room for parking. Enjoy the summer nights with friends and family on either the front deck or back deck. (id:62616)
4070 Kadic Terrace
Mississauga, Ontario
Almost new 3-story corner townhouse at the border of Mississauga and Milton. Great neighborhood with shops and community center within walking distance. The townhouse faces green (ravine lot) and has plenty of space for a family and boasts a lot of working from home options. Ground floor features a full bedroom and bathroom, with second level having large living area, dining area, a den as well as kitchen with new appliances. Top floor has 3 bedrooms and 2 bathrooms along with convenience of laundry. For additional storage, unit features an unfinished basement. Hardwood throughout, unit would be a great living experience for any family. Tenant to pay for all utilities. (id:62616)
3095 Ernest Appelbe Boulevard
Oakville, Ontario
Executive Townhouse in Prime Oakville Location. Step into Luxury Living with this beautifully upgraded 4 bedroom, 3 full bath executive townhouse perfect for modern families who love both style and functionality. This stunning home features - main floor private bedroom with full bath ideal for in-laws, guests or independent teens. Custom built in cabinetry in the living room, dining room and office. Designer upgrades throughout including custom paint, upgraded light fixtures and high end window coverings. Stylish washrooms with full height mirrors, upgraded cabinetry, modern faucets and 2x2 large porcelain tiles. New stainless steel appliances (approx. 2 years old). Custom landscaping with a beautiful stone walkway. Water filtration system. All of this in a prime Oakville location just steps away from amazing shopping and dining. Walk to Superstore, Walmart, Longo's, Winners, Starbucks, restaurants and more. Whether your upsizing or looking for a multi-generational home, this one checks all the boxes. DM to book your private tour today. (id:62616)
1006 - 319 Jarvis Street
Toronto, Ontario
In the heart of Downtown Toronto You find an Exemplary Condo near the lake, TMU, Bars, Restaurants Take a leisurely stroll and experience what downtown has to offer.A new contemporary Corner Unit 2 full of natural light. Unobstructed north/west view, open concept - well used space.Flexibility to work at home - relax in the fully equipped gym - take a stroll .A rare opportunity to live in a bright corner unit. Enjoy your new home! (id:62616)
206 - 580 Christie Street
Toronto, Ontario
Wonderful opportunity to own a Renovated and well kept 1 bedroom 1 bathroom apartment Located in the highly-sought after Wychwood neighborhood directly across from Wychwood Barns (known for its' artisan events, organic market & off-leash dog park). Enjoy an abundance of natural light and unblocked views with wall-to-wall windows in the open-concept living space. Balcony is the perfect place to unwind. Kitchen features breakfast bar & ample storage. Generously-sized bedroom with closets. Well-managed & maintained building. Be a part of a vibrant community. Just moments to shops, restaurants, cafes & galleries! Exceptional value for first-time buyers and fabulous option for downsizers! (id:62616)
728 - 39 Queens Quay E
Toronto, Ontario
Luxury Pier 27 Condo On Harbourfront, 1Bedroom With Parking And Locker With An Amazing View Of The Lake And Outdoor Pool/Garden. Open Concept With Top Of The Line Miele/Subzero Appliances, Wood Flooring Throughout, Upgraded Bath And Doors, Walk To Harbourfront Centre, Financial District, Trails, Parks, Marinas, Sports Venues And Entertainment, Subway And Much More All Steps Away! (id:62616)
48 Berkindale Drive
Toronto, Ontario
Seize the opportunity to purchase this exquisite family home in the Fife/Bayview area of stately properties. On a generous lot of approximately 75 x 150 feet sits this handsome family home boasting almost 5,500 square feet of elegantly designed living space, along with a sizeable three-car garage that offers exceptional storage and space for multiple vehicles or hobbies. A highlight of the home is the spectacular double arched "Scarlett O' Hara" staircase, giving a sense of grandeur as soon as one enters the home. This spacious, beautifully appointed home will meet all needs for comfortable and luxurious family living, as well as a beautiful place for entertaining friends and family. Close to fine shopping, schools, and transit, this property truly has it all - come see it for yourself today! (id:62616)
175 Commonwealth Street Unit# 406
Kitchener, Ontario
This stunning 2-bedroom, 2-bathroom condo has just hit the market. Perfectly perched on the premium 4th floor, this bright, carpet-free suite boasts luxury flooring throughout and offers views of the park and the charming Williamsburg Town Centre. You'll fall in love with the modern kitchen, featuring soft-close cabinets, California shutters, granite countertops, a massive island perfect for gathering, and stainless steel appliances. Both bathrooms are finished with granite counters and stylish oval undermount sinks. Thoughtful upgrades continue with upgraded doors, front-loading laundry set, and a spacious balcony. Designed for both comfort and privacy, the two bedrooms are ideally located on opposite sides of the living area. Plus, enjoy the convenience of an oversized underground parking space and a private locker for extra storage. Located close to everything you need — banks, schools, fitness centres, parks, and the highway-this condo truly has it all. (id:62616)
376 Oakwood Avenue
Crystal Beach, Ontario
Here is your amazing opportunity! Classic Crystal Beach cottage with all the charm ON 2 LOTS!! This spacious 4 bed, 2 full bath cottage is just steps from the beach. This home features room for the entire family with a front family room and a large enclosed sunroom. Situated on a corner lot with gated parking and privacy. Updates include windows and more. Please view the 3D Matterport and then call to book your private showing! (id:62616)
3375 North Service Road Unit# D-9
Burlington, Ontario
Extremely well run and meticulously maintain unit coming available the end of 2025. Available January 1st 2026 this unit has 18' clear warehouse ceiling. Full heigh dock loading door (48 above grade). Unit is serviced by a 100 amp 600 volt 3 phase hydro service. The Landlord self manages this property which allows for much more efficient and quality Landlord and Tenant relationships. The T.M.I at $5.00 net for 2026 includes major component replacement. Unit presently has 3 private office 2 washrooms and a open area for reception/waiting or room for 2 work stations. (id:62616)
9 Hickory Hollow
Nanticoke, Ontario
Welcome to easy living by the lake. Nestled between Selkirk Conservation Park and the gentle shores of Lake Erie, this charming bungalow offers the perfect balance of comfort, convenience, and connection to nature. Whether it’s morning walks through tree-lined trails, a quiet afternoon on the water, or time spent at the community’s optional dog park, every day here feels like a breath of fresh air. Inside, you’ll find a thoughtfully designed 2-bedroom plus den (ideal as a guest room or hobby space), and 2 full bathrooms. The open-concept layout features modern neutral finishes and a warm, airy feel that makes downsizing feel like an upgrade. Host family dinners, cozy up with a good book, or simply enjoy the peaceful flow of a home that’s built for low-maintenance comfort. Step outside to a generous back patio complete with gazebo and a natural gas BBQ hookup—perfect for relaxed outdoor living. With a single-car garage and double driveway, there’s space for visitors too. Whether you're retiring, simplifying, or just ready to slow things down, this is your chance to settle into one of Haldimand’s best-kept secrets. (id:62616)
8554 Haldibrook Road
Hamilton, Ontario
Welcome to 8554 Haldibrook Road Where Country Charm Meets Modern Comfort! This beautifully maintained bungalow offers the peacefulness of rural living with the convenience of being just minutes from Hamilton, Caledonia, and major commuter routes. Nestled in a desirable, scenic community, this home is ideal for anyone looking to enjoy a quiet lifestyle without compromising on accessibility or modern amenities. Step inside to discover a thoughtfully updated main floor, featuring gleaming hardwood floors and a gorgeous modern kitchen with quartz countertops - perfect for both everyday living and entertaining. The renovated 4-piece bathroom adds a luxurious feel, while the finished basement includes an updated 3-piece bath and a cozy theatre room complete with in-ceiling speakers, making movie nights unforgettable. Three spacious bedrooms on the main level provide plenty of room for family or guests. This home has seen many recent upgrades that enhance both comfort and peace of mind. The siding, soffit, eavestroughs, and several windows were replaced in 2021, while the roof was done in 2015. The furnace and air conditioning system were updated in 2017, the jet pump was replaced in 2023, and the driveway was resurfaced in2020. For added reassurance, the cistern was professionally cleaned and inspected in 2024. Outdoors, the property truly shines. The serene backyard features a tranquil pond, mature apple and cherry trees, and a fire pit perfect for relaxing evenings under the stars. A large 40-foot-deepdetached garage/workshop provides ample space for vehicles, storage, or your next hobby project. (id:62616)

