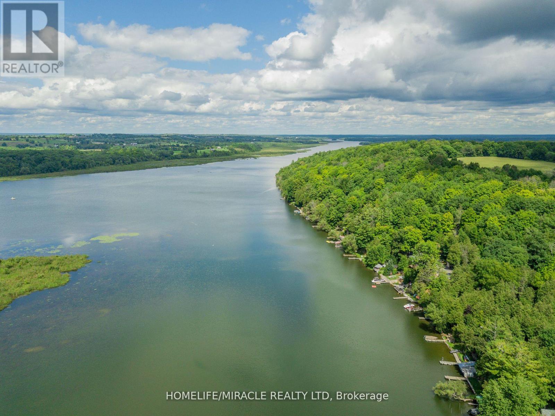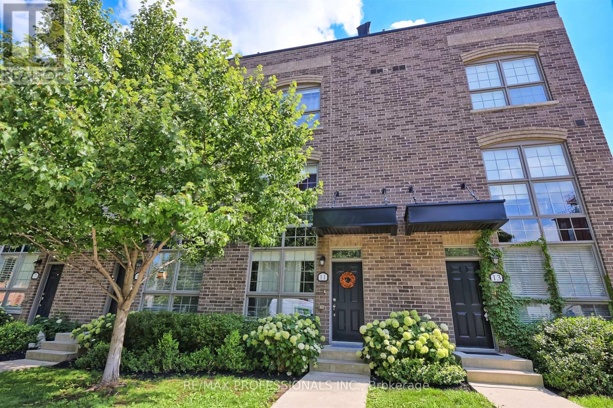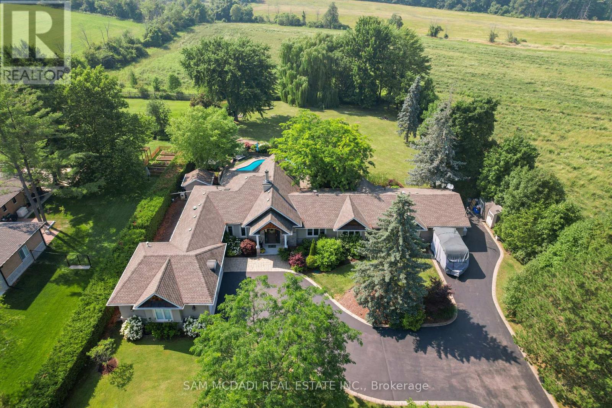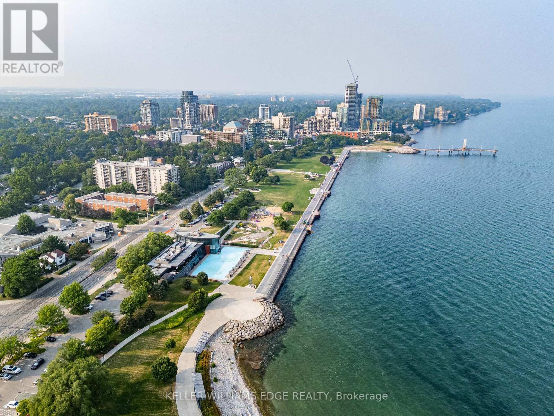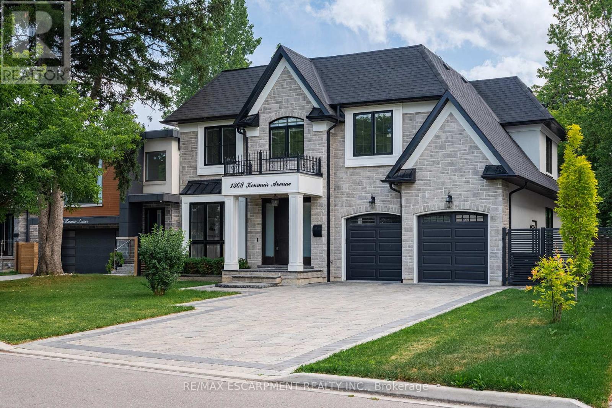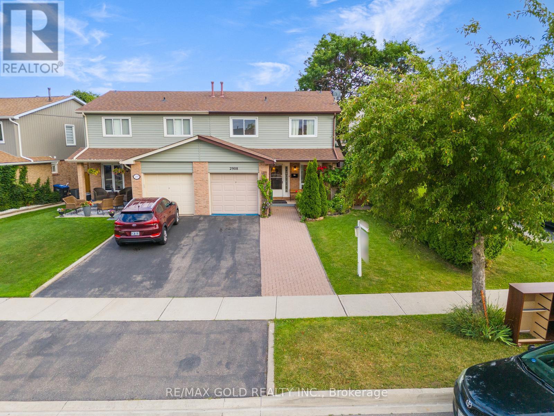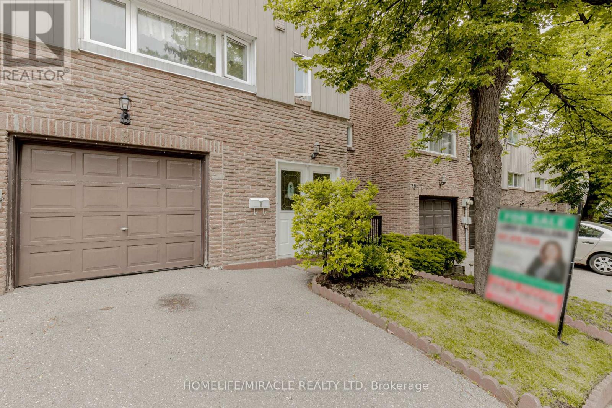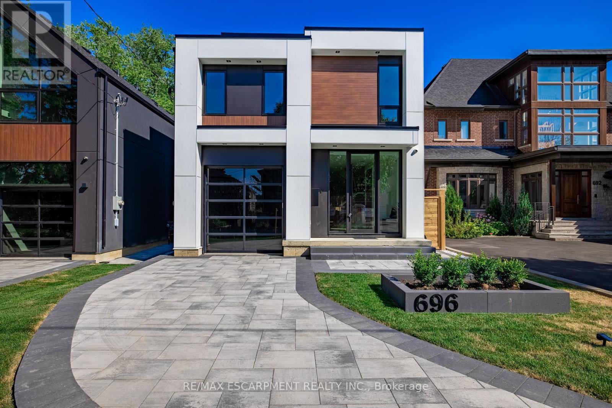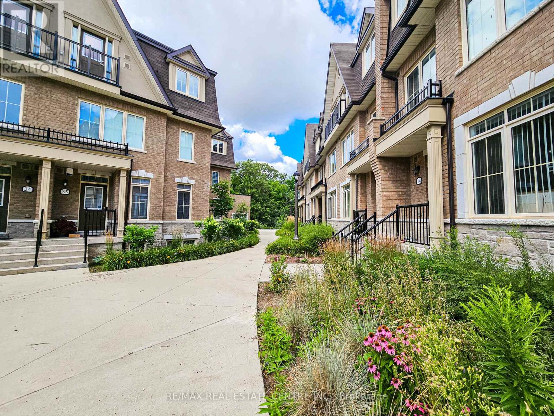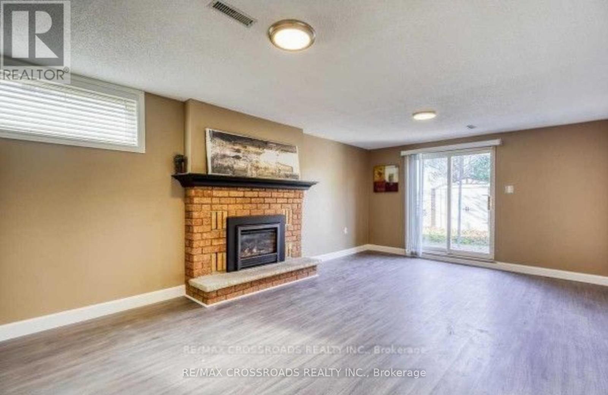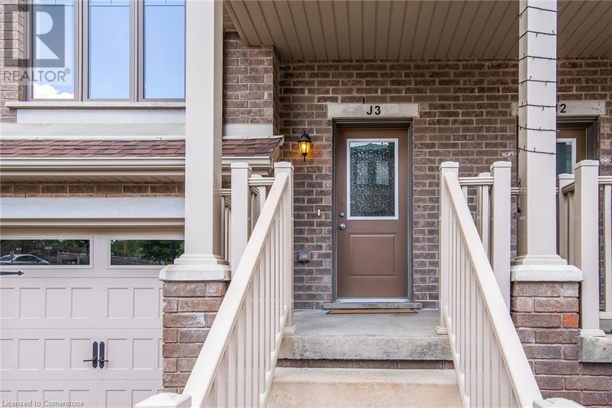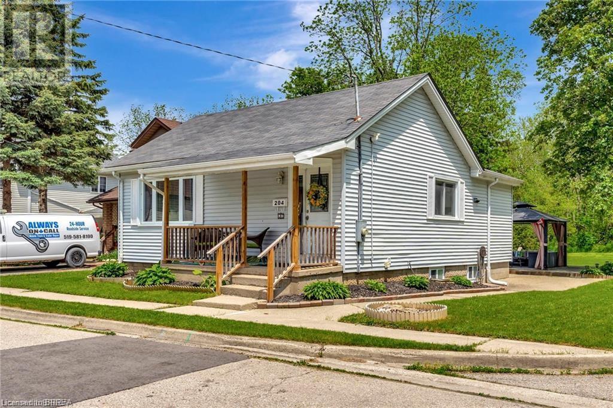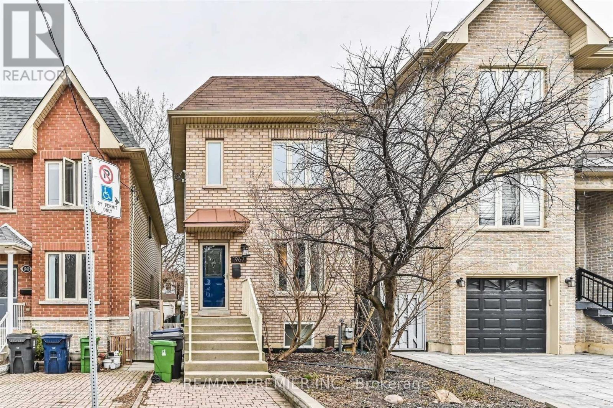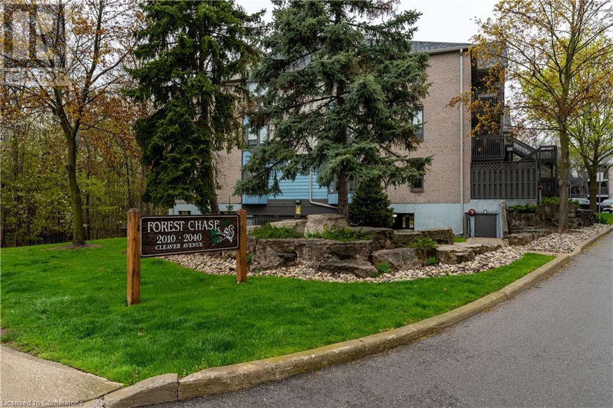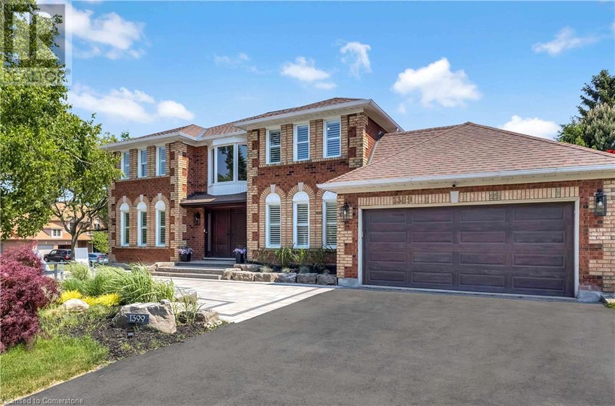000 Marine Drive
Trent Hills, Ontario
Sunnybrae Hilltop Views, Unparalleled Luxury site offering, Impressive water-views overlooking the Trent severn Waterways in the heart of Northumberland's Spell-Binding rolling hills. Rural Splendor, Tranquility, Peace and Calm awaits you on your private 13.91 sprawling acres estate. Enjoy Serenity & Peace, Great Dining, Spas, Cafes, Marinas & Golf Courses. All amenities at your doorsteps. Cottage country living at its absolute finest! Awaiting your Architects renditions. Perfect for a joint family ventures leaving a Legacy for future generations. All on main roads on the eastern edge of the village of hasting's, A short drive from Cobourg & Peterborough. Being sold "As is" "Where is". (id:62616)
A1 - 1100 Lansdowne Avenue
Toronto, Ontario
Authentic Loft Living at the Iconic Foundry Lofts! Step into the renovated, one-of-a-kind loft that blends industrial character with contemporary design. Featuring an entertainers dream kitchen and open-concept dining space. A stylish powder room for guests, and dramatic ceiling heights anchored by a striking exposed brick feature wall this space delivers an instant wow factor. Located in the heart of the West Ends most coveted hard loft conversion, this spacious 2-bedroom, 2-bathroom residence spans approximately 950sqft. Original warehouse details like exposed ductwork and brickwork create a bold yet warm atmosphere, while modern upgrades add luxury and comfort. A rare offering includes one parking spot owned. The open-concept living and dining area is framed by impressive windows, allowing natural light to flood the space. Enjoy access to the buildings breathtaking 16,000 sq. ft. indoor atrium with Wi-Fi ideal for relaxing, working remotely, or socializing year-round. Step outside and immerse yourself in the vibrant community: stroll across the street to Balzacs Coffee, Century Park Tavern, local parks, playgrounds, and dog-friendly green spaces. Discover the creative energy of Geary Ave, with hotspots like Blood Brothers Brewing and Parallel. Corso Italia and St. Clair West shops are just minutes away. Building Amenities: Party Room, Fitness Centre, Screening Room, Ample Visitor Parking. Location Perks: Close to transit, top dining, shops, and all the character this trendy neighbourhood has to offer! (id:62616)
40 Herkes Drive
Brampton, Ontario
Welcome to 40 Herkes Drive - A Turn-Key Gem in Brampton's Desirable Fletcher's Valley! Step into this beautifully renovated home where modern elegance meets everyday functionality. This sun-filled residence offers a seamless open-concept layout ideal for family living and entertaining. The home boasts brand-new laminate and ceramic flooring, refinished oak staircase with sleek iron pickets, and fresh paint throughout, giving it a truly move-in-ready feel. The heart of the home-the kitchen-has been completely updated with quartz countertops, stylish cabinetry, and a centre island, perfect for casual dining or entertaining. Upstairs, the spacious primary bedroom features two closets and a spa-inspired 3-piece ensuite-a rare luxury at this price point. The secondary bedrooms are generously sized and share a modern, updated bathroom. Enjoy a low-maintenance backyard with a concrete patio, perfect for BBQs, kids, or pets. The finished basement includes a full bathroom and offers endless possibilities-whether as a future in-law suite, a rec room, or an income-generating rental. Situated just minutes from highly-rated schools, scenic parks and trails, and easy access to Hwy 407 & 401, this home is ideal for growing families, professionals, or savvy investors. (id:62616)
11 Powerhouse Street
Toronto, Ontario
Welcome To 11 Powerhouse Street A Stunning Freehold Townhome Located In The Heart Of The Junction . This Modern Residence Offers The Perfect Blend Of Style, Comfort, And Urban Convenience, With Four Thoughtfully Designed Levels Of Living Space.Enjoy Your Own Private Rooftop Patio Ideal For Relaxing Or Entertaining With Unobstructed Sunset Views.Designed With Both Families And Entertainers In Mind,....This Spacious Home Features Generous Principal Rooms, Three-Plus-One Bedrooms Spread Across Multiple Levels, Great Storage, And Premium Finishes Throughout.The Main Floor Impresses With Lofty Ceilings And An Open-Concept Layout, Seamlessly Connecting A Generous Living Area To A Contemporary Kitchen Complete With Quartz Countertops, A Stylish Breakfast Bar, And An Expansive Dining Space All Complemented By A Convenient Powder Room.Occupying The Entire Second Floor, The Sophisticated Primary Retreat Offers Both Privacy And Comfort. It Includes A Spacious Walk-In Closet And A Beautifully Appointed 5-Piece Ensuite With Double Sinks, A Separate Glass Shower, And A Bath Tub The Perfect Place To Unwind.The Third Floor Features Two Bedrooms, A 3-Piece Bathroom, A Walk-In Closet, And A Convenient Laundry Room.On The Fourth Level, You'll Find Two Versatile Rooms That Can Be Used As Offices Or Additional Bedrooms. This Uppermost Floor Also Offers A Flexible Loft-Style Area With Direct Access To The Rooftop Terrace Ideal For A Home Office, Guest Suite, Or Relaxation Zone.Located In A Prime Area Close To Everything You Could Dream Of Shops, Restaurants, Parks, Transit, And More This Home Truly Has It All. (id:62616)
204 - 1415 Dundas Street E
Oakville, Ontario
Welcome to CLOCKWORK! A Modern Gem Ready to Welcome You! Step into this stunning condo in a beautifully maintained building, where modern design and thoughtful layouts create the perfect blend of style and comfort. With a large terrace-style balcony, you'll enjoy a seamless connection to the outdoors-perfect for morning coffees or evening relaxation. Located in a vibrant and convenient neighborhood, this condo offers a fresh start in an unbeatable location. You'll love the bright open layout, designed to cater to both your practical needs and your sense of style. This pristine space is move-in ready and ideal for your personal touch.. Whether you're entertaining guests or enjoying quiet nights in, this home is designed to impress. With its functional layout, large, bright kitchen,, and a walk-in closet in the primary bedroom that most people only dream of, this suite is sure to wow! Don't miss this opportunity to experience the luxury of a modern living space in one of the most convenient and accessible communities in Oakville. Also included - EV Parking and a Locker on the same floor down the hall! (id:62616)
3919 Stoneham Way
Mississauga, Ontario
Welcome to this beautifully upgraded 3-bedroom, 3-bathroom semi-detached gem in the highly desirable Lisgar community. Offering Approx 1,800 sq ft of stylish and functional living space, this modern home is move-in ready with thoughtful updates throughout.Step inside to find a freshly painted interior complemented by pot lights, brand new hardwood flooring on the main level, high-end laminate upstairs, and a striking new hardwood staircase with elegant iron railings, upgraded bathrooms, and a fully finished basement perfect for a home office, family room, gym, or rec space.The Living & Dining room opens out to a backyard oasis, complete with an upgraded and freshly painted deck overlooking a generously sized, freshly sodded lawn ideal for summer entertaining or quiet evenings outdoors. Additional updates include new garage doors(both Main and side) with garage door openers + remotes. Located minutes from Hwy 401 & 407, Lisgar and Meadowvale GO stations, top-rated schools, parks, and shopping, this home delivers both lifestyle and location. Dont miss this incredible opportunity!!! (id:62616)
5443 Jacada Road
Burlington, Ontario
ENJOY Staycationing in your own Gorgeous Backyard with a Stone Patio & Swimming Pool! In the desirable east side of The Orchard in Burlington, this home is on a quiet, family-friendly street just across from the Breathtaking Nature Trails of Bronte Provincial Park! Almost 4,000 SQ FT of tastefully finished living space (including basement), 4+1 Bedrooms, 4 Bathrooms & a gorgeous Fully-Fenced Backyard w Stone-Paved Patio, select Plantings & In-Ground Swimming Pool perfect for Staycationing this summer! BONUS FEATURES 1.NO WALK-PATH= no snow to shovel 2.Corner = BIGGER LOT 3.No neighbours on one side= MORE LIGHT, PRIVACY & a VIEW from the windows vs looking at the brick wall of the house next door! Attractive curb-appeal: landscaped front & side yard & L-shaped covered porch. Double-door entryway leads to impressive foyer flanked by columns & soaring double-height ceiling & majestic Oak staircase. Popular Semi-Open Floor Plan providing separation where needed while maintaining a beautiful flow & sense of openness. High-quality upgrades, HW floors, California shutters, Newer SS appliances, Stone countertops, High Ceilings & Large Windows with an abundance of Natural Light. 4 large Bedrooms, linen closet & 2 Full Baths on the upstairs level & half Bathroom on the main level. 5th Bedroom and yet another Full Bathroom, a large Exercise Room w above-grade window & huge closet (potential 6th Bedroom), massive Recreation/Living area & Wet Bar with spacious Island offer BASEMENT IN-LAW SUITE potential. And the cherry on top- the Backyard Oasis for endless hours of relaxation, entertainment & family fun! *2024: Basement finished, AC, Stove, Range hood, Washer & Dryer *2023 Dishwasher *2022: Roof Shingles, Fridge, Bathrooms renovated *2021 Furnace. PRIME location: steps to top ranked schools, parks, nature trails & serene green-spaces, variety of shopping, restaurants, amenities & entertainment; easy access to public transit, major highways & GO station. DON'T MISS THIS ONE! (id:62616)
819 - 38 Joe Shuster Way
Toronto, Ontario
Nestled between vibrant Queen West and trendy Liberty Village, this modern 1-bedroom condo offers unbeatable convenience and style. Featuring a sleek kitchen with granite countertops, stainless steel appliances, and tile and laminate flooring throughout. Enjoy everything at your doorstep shops, restaurants, cafés, bars, banks, LCBO, TTC, GO Station, and more. Top-Tier Amenities Include: Indoor pool, sauna, fully equipped gym, bike storage, party/meeting room, media room, visitor parking, guest suites.***Experience the best of city living in one of Toronto's most sought-after neighbor hoods! (id:62616)
161 Bonnie Braes Drive
Brampton, Ontario
*Legal 3-Bedroom Basement Apartment with potential rental income of up to $4,000/month, Total of 2 Kitchens, 7 Bedrooms & 7 Bathrooms all together, 2 Master Ensuites, Every Bedroom Has Access to a Bathroom*. Located in the sought-after Credit Valley community, this beautifully designed corner double car detached home offers the perfect blend of luxury, functionality, and income potential. Step through the double-door entry into a bright, welcoming main floor with 9ft ceilings and *hardwood flooring* throughout the entire home, including all bedrooms. The open-concept layout boasts a combined living and dining area, a cozy family room, and an upgraded kitchen with granite countertops ideal for family gatherings and entertaining. The upper level showcases a *primary master suite* with a large walk-in closet and a luxurious 5-piece ensuite, while a *second master bedroom* offers its own 4-piece ensuite and closet. The remaining two generously sized bedrooms each include closets and share a well-appointed bathroom. A versatile *den* area completes the upper level, perfect for a home office, study space. The fully finished basement is a legal 3-bedroom apartment with its own private entrance, offering a thoughtfully designed layout ideal for extended family or rental income. It features 1 full kitchen, two 3-piece bathrooms, and an additional 2-piece powder room, providing both comfort and functionality in one spacious unit. Last but not the least, * DO NOT FORGET to show the bonus office space in the garage*. With 6-car parking spaces, abundant natural light, pot lights throughout , and located in the highly sought-after Credit Valley community, this home is just minutes from Eldorado Park, top-rated schools, and major highways. A rare find with incredible income potential and family comfort! (id:62616)
2577 No 8 Side Road
Burlington, Ontario
A Rare Kilbride Estate Where Nature And Luxury Meet. Some Homes Are Built To Live In, This One Is Built To Experience. Set On Pristine Conservation Land With Only One Neighbour, This Kilbride Estate Offers Privacy And Serenity Rarely Found So Close To The City. Niagara Escarpment Views, Mount Nemo To The Front, Rattlesnake Point To The Back, Change With The Light All Day. A Gated Entrance Opens To A 12-Car Driveway Framed By Manicured Lawns, Mature Maples, Willows And Tamaracks. By Night, Stone, Stucco, Cedar And Copper Exterior Glow Under Elegant Architectural Lighting. Inside, 5,500+ Sq Ft Of Refined Living Space, 14-Foot Ceilings, Oak Floors, Wainscoting, Crown Mouldings And Custom Wood Staircases Blur Indoors And Out Through Walls Of Windows. A Chefs Kitchen With High-End Jenn-Air Appliances, 48 Fridge And Gas Stove, Massive Walk-In Pantry With Second Fridge, Large Island, Spice Pull-Outs, Chefs Desk, Lazy Susan, Reverse Osmosis And Illuminated Niches. Dining Room With Bow Window Over Garden, Main-Floor Office For Privacy, Two Laundries Including Roughed-In Mudroom. Fully Finished Basement With Two Oversized Rec Rooms, English-Style Bar With Stone And Teak Accents, Natural-Temperature Wine Cellar, Gym With Swedish Bars, 5th Bedroom, 4th Bath And 5th Rough-In, Central Sound And Theatre Rough-In. Outdoors: Heated Salted Pool, Hot Tub, Covered Porch For Long Summer Evenings With Dining, Lounging, Sunset Views, Shades, Natural Gas BBQ Line. Pool And Garden Sheds, Fully Fenced Backyard And Separate Dog Run. Heated Insulated 2-Car Garage With High Ceilings, Windows, Golf Simulator, 12-Car Parking. Rare Natural Gas, Renovated Septic, 4,000-Litre Reserve Tank, 4 Sump Pumps, Generac Whole-House Generator. Motion Lights, Ring Doorbell, Fingerprint Entry. Prime Location, 8 Min To Milton, 13 To Burlington, Kilbride Elementary School-Bus Away. More Than A House, A Lifestyle Estate. Sell Your Cottage, You Wont Need It Anymore. (id:62616)
71 Mowat Crescent
Halton Hills, Ontario
Fantastic Freehold Opportunity in Georgetown! Here's your chance to own a well-kept freehold home on a beautiful, tree-lined street in one of Georgetown's most charming neighbourhoods. From the moment you arrive, the curb appeal draws you in classic brickwork, a warm and welcoming entrance, and a great first impression that only gets better. Inside, the bright and functional kitchen overlooks the backyard and features tons of storage and a gas stove perfect for the home chef. The open-concept layout flows into the family room, which is filled with natural light, hardwood floors, and big windows ideal for relaxing or entertaining while keeping the conversation going. Upstairs, you'll find three comfortable bedrooms including a large primary bedroom with two closets and direct access to the main bath (cleverly set up as a semi-ensuite). The split bathroom layout is practical for busy mornings! Other highlights include inside access to the garage from inside the home and a garage door opener, a spacious and private backyard with a patio, a lovingly maintained garden, and a large storage shed. Its a great spot to unwind and enjoy your own outdoor space. The basement is clean, open, and full of potential perfect for whatever plans you have in mind. This home has been incredibly well cared for, and it shows in every detail. A solid, move-in-ready option in a great Georgetown location! (id:62616)
401 - 442 Maple Avenue
Burlington, Ontario
Welcome to downtown Burlington living at its finest! This beautifully updated condo offers over 1,100 sq. ft. of bright, carpet-free living space, featuring 2 spacious bedrooms and 2 full bathrooms that have been tastefully refreshed. The heart of the home is a brand new, fully renovated kitchen with modern finishes and a functional layoutperfect for everyday living and entertaining. Take in stunning lake views from your private balcony and enjoy everything this vibrant location has to offer. You're just steps from Lake Ontario, Spencer Smith Park, Burlington Beach, the Brant Street Pier, and a wide variety of shops, restaurants, and cafes. Joseph Brant Hospital, highway access, and the GO station are all close by for added convenience. This well-managed building includes top-tier amenities such as a pool, hot tub, sauna, party room, games room, guest suite and more. One owned parking space and a storage locker are included. Ideal for those looking to downsize without compromisethis move-in-ready condo offers the perfect blend of comfort, location, and lifestyle. Included in the condo fees: Heat, hydro, Central Air, Bell Cable & Internet, common elements, roof, snow removal, windows, building maintenance, building insurance, property management (id:62616)
1706 - 2007 James Street
Burlington, Ontario
Sophisticated Downtown Burlington Living With Breathtaking Panoramic Lake Views. Exquisite SW-Corner Suite Featuring 2 Beds, 2 Baths, 2 Parking In The Upscale Gallery Condominium. Located In The Heart Of Downtown Burlington, This Sun-Filled 1,360 Total SF Suite (1,200 SF Interior) Boasts 9 Ceilings, Modern Finishes And A Spacious, Open-Concept Layout With Custom Built-In Media Wall. Thoughtfully Designed With Expansive Windows To Enjoy Lake And Escarpment Views. Customized L-Shaped Kitchen Impresses With Numerous Upgrades Including Large Chef Style Island With Waterfall Quartz Countertop And Backsplash, Large Window Over The Sink, Ample Storage, And Sleek Stainless-Steel Appliances. Wake Up With Views Of The Lake In The Large Master Bedroom Featuring Built-In Walk-In Closet And Upgraded 4-Piece Ensuite With Walk-In Shower And Separate Tub. The Bright Second Bedroom Enjoys Its Own Built-In Closet And Main Bathroom With Walk-In Shower. Neutral Finishes, Wide Plank Flooring, Motorized Blinds, Pot Lights And Custom Designer Lighting Throughout. Enjoy 270-Degree Panoramic Views On The Sizable 160 SF Balcony Professionally Finished With Custom Flooring And Natural Gas Line. Includes 2 Side-By-Side EV Ready Parking Spaces And Storage Locker Conveniently Located Near The Elevator. Exclusive Building Amenities: Indoor Pool, Yoga Studio & Fitness Centre, Party Room & Private Dining (Perfect For Hosting Family Events), Rooftop Lounge With Bbqs & Firepits, Games Room, Guest Suite, Pet Wash Station & 24-Hour Concierge. Fabulous Location In Vibrant Downtown Burlington. Discover Where Modern Design Meets Breathtaking Views. ***See Virtual Tour*** (id:62616)
1368 Kenmuir Avenue
Mississauga, Ontario
A custom-built luxury residence in prestigious Mineola East, Mississauga. This stunning home combines timeless elegance with modern design, offering over 5,400 sq ft of finished living space on a beautifully landscaped lot surrounded by mature trees. The grand interior features 10-ft ceilings, 10-inch baseboards, detailed millwork, and hardwood flooring throughout. An open-concept main floor includes formal living and dining areas, a chef-inspired kitchen with premium appliances, quartz surfaces, and a hidden pantry. The kitchen opens to a breakfast nook and rear patio with glass railings ideal for entertaining. A coffered ceiling living room with a gas fireplace, office, mudroom, and a main floor washroom complete the level. Upstairs, the primary suite offers a spa-like 7-piece ensuite and walk-in closet, with additional bedrooms featuring private ensuites. A finished basement boasts a home theatre with 16K projector, a recreation room with a wet bar, a home gym, a guest suite, and walk-out access. Located near top schools, Port Credit Village, the lake, and with easy QEW and GO Transit access, this home delivers refined living in one of Mississauga's most desirable communities. A rare opportunity for luxurious, family-focused living. LUXURY CERTIFIED. (id:62616)
2908 Arles Mews
Mississauga, Ontario
Welcome to this spacious 2-storey semi-detached home, cul-de-sac street, nestled in the desirable Meadowvale Community of Mississauga! This home features 3 generously sized bedrooms upstairs with the potential to easily convert part of the upper level into a 4th bedroom, making it ideal for growing families. Bedroom level laundry to make the life easier. The finished basement includes a bedroom, full washroom, and an option for a separate entrance , a great opportunity for an in-law suite or rental income. The ground level living room is a walk out to beautiful deck and a specious fully fenced backyard. Ample parking for 5 vehicles with a garage opener. Brand New (just Installed) Air-conditioner. Whether you're a first-time buyer, upsizing, or seeking investment potential, this Meadowvale gem offers all of the followings;-5 Public, 6 Catholic and 2 private and French Immersion Schools serve this area.-Child care Centre just across the street-10 Sports fields, 5 basketball Courts and 13 other facilities all within a 20 minutes walk.-Street Transit less than 5 minutes ang Go Rail Transit within 2 Km-Steps To Meadowvale Town Centre-Close To All Religious Places. MOTIVATED SELLER (Agents Check CB) (id:62616)
54 Cronin Drive
Toronto, Ontario
A stunning fusion of form and function, this custom-built residence showcases a design-forward aesthetic with impeccable craftsmanship throughout. Featuring white oak herringbone floors, soaring 10-ft ceilings on the main level, built-in speakers, and full smart home integration.The chefs kitchen is a showpiece outfitted with premium Sub-Zero, Wolf, and Bosch appliances, a massive eat-in island with bar sink and wine fridge, and seamlessly connected to a spacious family room and sunlit breakfast area. Custom millwork and thoughtful finishes elevate every room.The primary retreat offers a private balcony, dream walk-in closet, and spa-inspired ensuite. The 11-ft lower level impresses with an oversized walkout and a fully wired home theatre. Every inch of this home is curated, considered, and crafted to impress (id:62616)
8 - 400 Bloor Street
Mississauga, Ontario
Don't miss this updated 3+1 bedroom and a 2 full washroom townhouse in the heart of Mississauga. Spacious open concept floor plan with kitchen and dining overlooking to the Living area. Beautiful cathedral ceilings and a walkout to a private fully fenced backyard, a great opportunity for families or anyone seeking a spacious, functional home in a vibrant and well-connected neighborhood. This thoughtfully designed layout features a generously sized primary bedroom, two additional comfortable bedrooms on the upper floor, and a versatile bonus room that's perfect as a home office, rec room, or space for extended family room. Well maintained complex with a playground and outdoor pool-lifeguard on duty all summer long. Roger's commercial bulk package for internet & TV included in monthly maintenance fee. Prime location close to schools, transit, Square One, Hwys403/407/401 and all the amenities you'll need. Newer furnace & Newer Kitchen. Minutes from Mississauga Valley Park, Community Centre, Square One, transit, schools, and everyday amenities. This home offers incredible value and space in one of Mississauga's most family-friendly communities. A rare combination of comfort, location and lifestyle. (id:62616)
696 Montbeck Crescent
Mississauga, Ontario
Step into this architecturally striking luxury residence, expertly crafted by Montbeck Developments, where exceptional design and meticulous craftsmanship span all three levels. This thoughtfully designed open-concept home showcases elegant herringbone-pattern white oak hardwood floors, soaring ceilings, and expansive floor-to-ceiling windows that bathe the interiors in natural light. The main level impresses with a sculptural glass-encased staircase and a designer kitchen outfitted with top-of-the-line Fisher & Paykel appliances, quartz countertops and backsplash, a spacious island, and a walk-in pantry. The living and dining areas are both refined and inviting, featuring custom built-ins, a sleek gas fireplace, and seamless access to the backyard and balcony perfect for indoor-outdoor living. Upstairs, you'll find four generously proportioned bedrooms, each thoughtfully appointed with built-in desks, custom closets, and stylish ensuites finished with concrete-style porcelain tile and premium fixtures. The primary suite is a true retreat, offering oversized windows, a luxurious 5-piece ensuite, and a walk-in closet with illuminated cabinetry. The fully finished lower level expands the living space with a large family or recreation room and a modern 3-piece bathroom. Additional highlights include heated basement floors, a well-equipped mudroom with ample storage, a servery, a rough-in for a home theater or gym, a laundry room, integrated ceiling speakers, and a garage with a sleek tinted glass door. Outside, enjoy a private paved patio and a fully fenced backyard ideal for entertaining or quiet relaxation. A perfect fusion of luxury and functionality, this home is designed to elevate modern family living. LUXURY CERTIFIED. (id:62616)
993 Mosley Street
Wasaga Beach, Ontario
Estate Sale Sold As IsCharming 3-bedroom, 1-bathroom bungalow on the Nottawasaga River, just a short walk to Georgian Bay. This four-season home features a spacious living room with wood stove and views of the river, plus a cozy family room with gas fireplace and sliding doors leading to a deck that overlooks the peaceful, park-like backyard.The layout includes a functional kitchen and separate dining area, ideal for hosting family and friends. A detached single-car garage with an extension provides extra space for boat storage during the winter months. Connected to municipal water and sewer. Estate Sale Property is being sold as is, where is. No warranties or representations. Buyer to perform their own due diligence. (id:62616)
19 Mazarine Lane
Richmond Hill, Ontario
This Immaculate And Beautifully Maintained 3-Bedroom, 4-Bathroom Townhouse Is Located In One Of Richmond Hills Most Sought-After Neighborhoods, Just Steps Away From Top-Ranking Schools, Parks, Shopping, And Transit. Home Feels Like New And Offers A Perfect Blend Of Style, Comfort, And Functionality, With Countless Upgrades Throughout. The Main Floor Features Soaring 9-Foot Ceilings, Rich Hardwood Flooring, And An Open-Concept Layout Filled With Natural Light, Creating An Inviting And Spacious Atmosphere Ideal For Both Everyday Living And Entertaining. The Modern Kitchen Is Equipped With Sleek Stainless Steel Appliances, Ample Cabinetry, And A Breakfast Bar, Making It A Great Hub For Family Meals And Gatherings. Upstairs, You'll Find Three Generously Sized Bedrooms, Including A Primary Suite With A Walk-In Closet And A Private Ensuite Bath For Added Comfort And Convenience. The Professionally Finished Basement, Completed By The Builder, Includes A Full Bathroom, Offering Additional Living Space That Can Be Used As A Recreation Room, Home Office, Or Guest Suite. The Main Floor Also Features A Rough-In For A Fireplace, Allowing Future Customization To Suit Your Lifestyle. Step Outside To A Beautifully Landscaped Backyard With An Extended Deck Perfect For Summer Barbecues Or Relaxing In A Peaceful Outdoor Setting. This Energy Star-Certified Home Not Only Delivers Exceptional Energy Efficiency But Also Reflects Pride Of Ownership, With Every Detail Carefully Curated. Don't Miss Your Chance To Own This Move-In Ready Gem In One Of The GTAs Most Desirable Family-Friendly Communities. (id:62616)
113 Natanya Boulevard
Georgina, Ontario
Showstopper alert! Welcome to this beautifully upgraded throughout 3 bedroom, 2 bathroom gem tucked away on a quiet, sought-after family street in Keswick by the lake sub-division. From the moment you step inside, you'll feel the warmth & style this home offers. The main floor features a bright, modern kitchen with quartz counters, elegant backsplash, deep sink & 2 oversized windows that flood the space with natural light and uplifting energy. The open-concept living & dining area boasts elegant wainscoting & large windows overlooking the expansive backyard perfect for entertaining guests or relaxing with family. Upstairs, the spacious primary bedroom offers tranquil backyard views, a large walk-in closet & luxurious Jack & Jill ensuite. Newly renovated upper bathroom features 2 stunning vanities, upgraded tub & sleek modern shower. Freshly painted throughout, with plush new carpet on stairs, energy-efficient LED pot lights on the main floor, lower level rec room with cozy fireplace & potential for an in-law suite. Upgrades include Kitchen(2020) roof & shed singles(2025), windows(2008), A/C & furnace(2010), an upgraded garage! Just minutes to elementary & high schools, walking distance to the Ice Palace, beaches, parks & popular ROC adventure park. This home combines style, comfort & location in one incredible package! (id:62616)
42 - 181 Parktree Drive
Vaughan, Ontario
Welcome to this beautifully maintained 4-bedroom, 3-bath townhome backing onto a ravine in the heart of Maple! This bright and spacious end-unit feels like a semi and features a functional open-concept layout, hardwood floors on the main level, and a modern kitchen with stainless steel appliances and breakfast bar. Enjoy peaceful views from your private rooftop terrace and the rare finished basement with walk-out to a lush ravine perfect for a home office, gym, or family room. The primary bedroom boasts 2 reach-in closets and a 5-piece ensuite. Direct access to garage with 2 side-by-side underground parking spots and 2 lockers. Located in a quiet, family-friendly complex, just minutes from Maple GO, Vaughan Mills, Cortellucci Hospital, Highway 400, schools, parks, and all essential amenities. Ideal for first-time buyers or young families. Move in and enjoy! Open House Saturday July 26, 2-4 PM (id:62616)
40 Kennedy Street E
Aurora, Ontario
A One Of A Kind Property In Aurora's Most Sought-After Neighbourhood! Tucked Away At The End Of A Quiet Court, This Hidden Gem Sits On The Largest Lot On The Block! This 4 Bedroom Home Features An Updated Kitchen With Centre Island & Quartz Counters, Formal Dining Room & Inviting Living Room. Finished Walk-Out Basement With Additional Separate Entrance, 3 Bedrooms, Full Bathroom, Ensuite Laundry, Kitchen, Spacious Dining Area, Bright Living Room With Walk-Out To Large Private Patio & Sprawling Yard - Perfect For Multi-Generational Living! Other Features Include Oversized 3-Car Detached Garage With Loft, Massive Shed & Extra Long Driveway. Prime Location Surrounded By Custom Built Homes & Minutes To Yonge Street, Transit, Aurora Library, Shops & Restaurants - An Incredible Opportunity! (id:62616)
304 Orsi Avenue
Bradford West Gwillimbury, Ontario
Wow! can you believe this gorgeous unit is vacant and ready for possession! super bright above ground unit with windows galore. It truly does not feel like it is the lower level as this unit receives so much sunlight (you have to see it to believe it) Landlord looking for a responsible tenant who wants to make it their home. (id:62616)
3308 - 28 Ted Rogers Way
Toronto, Ontario
Live in style at Couture CondoMonarch-built luxury in one of Torontos most coveted locations! This high-floor 1+1 unit boasts a spacious layout, gorgeous northwest views, and a bright modern interior. Walk to UofT, Yorkville, or hop on the subway just steps away. Top-tier amenities: indoor pool, yoga room, car wash bay, guest suites and 24hr concierge. (id:62616)
11 - 7 Grenville Street
Toronto, Ontario
1 bed room face south . see the floor plan the room is highlighted .prefer male , share the unit with 2 male U OF T students . Yc Condos, Bright & Sunny /south view with Corner Unit, room has Walkout Balcony. share Bathroom with another roomate ..9 Ft Ceilings Wrap Around Balcony, face south and west . Floor To Ceiling Windows, Wood Floor. Thru+Out W/I Closet In Master Bedroom, Steps To College Subway Station, Ttc & Minutes Away From Uoft, Ryerson & Other Amenities. #24 Hrs Concierge. swim pool .GM. (id:62616)
2280 Highway 27
Bradford West Gwillimbury, Ontario
Welcome To 2280 Hwy 27 Bradford. A Private Luxury Retreat On 10 Acre Land With 7500 Sqft Of Living Space. Detached 6 Bedroom House, 5 Washrooms, Finished Basement With Sep Entrance. It Has 4 Car Garage, 46x60 Ft Workshop & Barn. This Custom Built House Is Sanctuary Of Luxury. Privacy And Natural Dining, Living And Office. Second Floor Has 4 Bedrooms, 3 Washrooms And Basement Has Kitchen, Family, 2 Bedrooms, Washroom, Wine Room And Cold Cellar. All Rooms Has Hardwood Floors Upstairs. An Ideal Location To Enjoy Peaceful, Country Living Just 30-45 Mins From Toronto, Easy Access To Hwy 400, 27, Hwy 9 & Hwy 89 And Close To Tanger Outlet Mall. Great Place To Live. This Property Must Be Seen To Be Truly Appreciated And Loved. Don't Miss This Opportunity. Pls Show & Sell. (id:62616)
70 Willowrun Drive Unit# J-3
Kitchener, Ontario
Immediate Possession !! Like brand new !! This refurbished 3 storey,4 bedroom 3.5 bath townehome condo is available now. Excellent family location on the east side of Kitchener has great access to the Waterloo Regional airport, Cambridge, Guelph, and Hwy 401 with great schools, public transit, shopping, nature trails, parks close by and just steps to Chicopee Ski Hill and the Grand River. Fresh paint, new taps and light fixtures & immaculate condition makes this one shine. Built in 2017 by Fusion Homes this spacious home features all 4 bedrooms above grade, attached garage, large primary bedroom with ensuite and walk-in closet, lower level above grade bedroom has 4 pce ensuite and separate outside entrance ideal for extended family, guests or office use, huge open kitchen/dining with walkout to deck & BBQ area, lower level laundry, backyard ground level access and more. A great family home and a smart investment in a family oriented neighbourhood. Do not delay book a showing today ! (id:62616)
24 Steamer Drive
Whitby, Ontario
STUNNING Turn-Key Home in Whitby Shores, one of Whitby's most Desirable Communities! This Immaculate Open Concept 3-Bed 3-Bath Residence is FULLY UPGRADED Including a professionally Finished Basement with Home Office! Step into 24 Steamer and feel right at home! This beautifully maintained gem features a fully finished basement (2024) with a separate office, perfect for working from home or a quiet study space. Many Upgrades Roof reshingled 2019. New Attic Insulation 2025, New Furnace and New A/C 2022, New washer and Dryer 2022, New B/I Dishwasher 2024, New Fridge 2025, New Porch Railings and Pillars 2023, New interior Doors 2024, New Carpet in Bedrooms 2025, New Back Fence at rear 2025 and Backyard Patio 2022! Enjoy your morning coffee on the covered balcony and summer BBQs in the Private Backyard with a Brand New Fence. A solid Mostly Brick Exterior, and great curb appeal make this home a standout. Steps to the Lake, Trails, School, GO, Sports Complex and Shopping! A fantastic find in a great neighbourhood in High Demand Whitby Shores! Don't miss your opportunity! (id:62616)
512 1881 Mcnicoll Avenue
Toronto, Ontario
*Welcome To This Bright And Spacious 2 Bed, 2 Bath Condo Town House Offering 1,308 Sq. Ft. Of One Level Living. Live Like A Bungalow In A 24 Hour Gated Complex. Featuring Large Windows, Updated Laminate Flooring(2025), Freshly Paint(2025), Updated Light Fixtures, And A Refreshed Kitchen With Stainless Steel Appliances, Ample Cabinetry, And A Clean Tiled Finish. The Den Is Perfect As A Home Office Or 2nd Bedroom. French Doors Lead To A Versatile Den Or Dining Area, Ideal For Entertaining Or Everyday Living. Enjoy Public Transit At Your Doorstep And Proximity To Parks, A Community Centre, And More. Comfort, Space, And Convenience In A Highly Sought After Location* (id:62616)
1104 Beneford Road
Oshawa, Ontario
Beautifully Maintained 3+1 Bedroom, 4 Bath Detached Home With Double Garage! Welcome to this move-in ready gem offering nearly 1,900 sq. ft., approximately, of thoughtfully designed living space, plus a fully finished basement! Enjoy the spacious, open-concept main floor featuring a modern kitchen and bright living area with a walk-out to the deck and private backyard-perfect for entertaining or family time. Upstairs, you'll find a stunning loft with a cozy gas fireplace and an abundance of natural light-ideal as a family room, office, or easily converted into a 4th bedroom. The large primary suite is your personal retreat, complete with a walk-in closet and spa-inspired 4-piece ensuite. The finished basement adds even more versatility, with a powder room and French doors opening to a large recreation area-easily converted into a bedroom or guest suite. Located in a family-friendly neighbourhood of Eastdale just minutes from Ontario Tech University, Durham College, shopping, public transit, parks, and scenic ravine trails. (id:62616)
102 - 5225 Finch Avenue E
Toronto, Ontario
Great Value For A 2-Bedroom Home In The Area. This Unit Has A Private Patio And An Open-Concept Layout. It Features Brand New Laminate Flooring And Fresh Paint Throughout, New Blinds, And Has A Low Maintenance Fee. Ttc Is Right Outside The Building. It's Close To Highway 401, Schools, Scarborough Town Centre, Woodside Square, And Major Malls. Places Of Worship Are Nearby. This Unit Is In A Low-Rise Building With A Warm And Friendly Community. Ideal For First-Time Home Buyers Or As A Rental Investment (id:62616)
Basement - 205 Grenfell Street
Oshawa, Ontario
Conveniently located in a central area within walking distance of Oshawa Centre (Mall), public transportation, banks, and restaurants. Just minutes away from Highway 401, this One-bedroom cozy Basement Unit features an open-concept layout, along with an updated Kitchen & Bathroom, Lots of Windows and Potlights. (id:62616)
172 Lichen Crescent
Oshawa, Ontario
This Meticulously Maintained Freehold Detached ,located on a quiet street in the desirable McLaughlin area of Oshawa Boasts 3-Generous Bedrooms fully renovated with Elegant Circular Staircase and Finished Basement | Bright NEWLY RENOVATED Kitchen GRANITE COUNTER TOPS W/O TO YARD, Family Sized Dining Rm & Living with W/O To Deck & Private fenced Backyard Hot tub, Shed. Pot lights | Head to Basement Level to the Rec. Rm, woodburning fireplace (changed to electric) Extra Space for Family & Friends to Enjoy |direct access to garage, new garage door 2019,4-Car Driveway, No Side walk large laundry Room with extra storage and a cold cellar/cantina. --- Located on the Oshawa/Whitby Border! Enjoy Easy Access To Highways, Transit, GO Station, Near Trent University, Durham College Parks & Oshawa Centre Mall| Making Daily Errands & Weekend Activities A Breeze everything you need for a vibrant, convenient lifestyle. Lovingly maintained by the current owners, this inviting property is ready for its next chapter. Don't miss out on this wonderful opportunity ** This is a linked property.** (id:62616)
204 Catharine Avenue
Brantford, Ontario
Beautiful Home with Huge Backyard on a Quiet Cul-de-Sac in Brantford. Tucked away in a peaceful Brantford neighbourhood, this pretty 3-bedroom, 1-bath home offers quality updates, style, and spacious living. Located on a quiet dead-end street, this gem features a very large and private backyard perfect for entertaining—complete with custom decks, storage sheds and a beautifully landscaped area ideal for fun summer barbecues and relaxing evenings. Inside, you'll find a modern, updated bathroom and kitchen with sleek stainless steel appliances, plenty of storage, and contemporary finishes that blend function with style. The cozy finished basement includes a rec room that’s perfect for movie nights and a third bedroom or home office / play area. Whether you're starting out, downsizing, or simply looking for a well-kept home with a great yard, this property is perfection! (id:62616)
Lower - 1967 Dundas Street E
Toronto, Ontario
Welcome to The Beaches! Just steps away from beautiful parks and within walking distance to Woodbine Beach. This charming lower-level unit features a private entrance through the backyard, soaring ceilings, a spacious bedroom, a well-appointed kitchen with ample cabinet space, and stylish updated laminate flooring. Tenant responsible for 25% of the monthly utility bill. (id:62616)
Unit 2 - 135 Sheppard Avenue W
Toronto, Ontario
Bright One Bedroom Apartment on Top Floor Duplex in Prime Sheppard/Yonge Location! Cute and clean unit with large windows, & skylight in bathroom. Laminate floors throughout, ceramic in bath. Private entrance from exterior. Perfect space for a professional or a student. Just minutes to Yonge-Sheppard Subway, shops, restaurants, parks, and more! If you need parking, a parking spot is available for $75/m (id:62616)
1810 - 151 Dan Leckie Way
Toronto, Ontario
Parade 2 City Place Condo In The Midst Of The Fabulous Waterfront Community. Open Concept Unit With Lots Of Natural Light. Park And Lake View From Living Room And Balcony. New Engineered Oak Floor in Master Bedroom. Washer and Dryer in the unit and Laundry Room in the Building. 24-Hr Concierge. Short Walk to Community Centres, Schools, Parks, Supermarket, Restaurants, Banks, Financial & Entertainment Districts and Waterfront. Minutes To Gardiner Expressway & City Airport. Luxurious Amenities: Indoor Pool, Gym, Squash Court, Steam Rooms, Yoga Studio, Hot Tub, Spa, Theatre, Billiard, Table Tennis, Pet Spa, Etc. (id:62616)
908 - 68 Shuter Street
Toronto, Ontario
Modern 1+ Den unit in the heart of downtown Toronto. Spacious layout with open-concept living/dining, sleek kitchen, and den that can function as a second bedroom or office. Includes locker. Amenities: Gym, ping-pong & shuffleboard rooms, outdoor deck w/ garden & BBQ, coworking lounge w/ free Wi-Fi, guest suite & more.Prime location steps to St. Michaels Hospital, TMU, Dundas Sq, Eaton Centre, parks, restaurants, TTC, U of T, George Brown & subway.Move-in ready Sept 1. Perfect for professionals, students, or downtown commuters. (id:62616)
4106 - 832 Bay Street
Toronto, Ontario
Spacious 1 Bed + Big Den (Second Bedroom) Fully Furnished Stunning Bright Condo @ 832 Bay Street, Facing East And (2 Beds, Sofa, Dining Table & Chairs, Desks, Office Chair, Night Stands, Lamps, Closet, Kitchenware Utensils Etc. All Included). In The Heart Of Downtown, On 41th Floor With Amazing View. Open Concept Layout & Modern Finishes With Luxury Appliances: Fridge, Stove, Microwave, Dishwasher, Washer & Dryer. Swimming Pool, Gym, Theatre, Party Room, Etc Fabulous Location!!! W/Direct Access To Subway, Park, 24Hr Metro, Chinese Grocery Store And Tons Of Amenities. Walking Distance To University Of Toronto, Ryerson, Eaton Centre, Restaurants, Theatre, Hospital And So Much More! Water/Ac/Heat Included. See It, Love It, Lease It. ***Available and Flexible Starting Date For Rent ****For Additional Property Details Click The Brochure Icon Below* (id:62616)
Unit 2 - 188 Olive Avenue
Toronto, Ontario
Desirable Bayview & Sheppard Home With Nice And Clean Brand New Renovation Basement Apartment With Separate Entrance. Above Grade Windows, Eat In Kitchen, 2 Bedrooms With A Jack And Jill Bathroom Hardwood Floor Throughout the bedrooms. Share Laundry with Other Tenants In the Common Area in the Basement. 3-5 Minutes Walk To The Bayview Village Shopping Mall, & Subway, Loblaw's Grocery Store, YMCA, Library, Park And Hwy 401 and More (id:62616)
3070 Nawbrook Road
Mississauga, Ontario
Rarely Offered! Stunning 166ft+ Deep Ravine Lot in Prime Mississauga Location. Nestled on an exceptionally deep 166+ foot lot backing onto a lush, private ravine, this well-maintained 4-bedroom, 4-bathroom home offers a rare opportunity in Mississauga. With solid bones and incredible potential, this home features a fully finished basement complete with a full bathroom and a separate walk-up entrance through the garage ideal for extended family living. Enjoy unbeatable convenience: walk to Costco, Walmart, and a wide range of shops and restaurants. Commuting is a breeze with Highway 427 and the QEW less than 5 minutes away, and Kipling Subway Station just a 10-minute drive. This is a unique chance to own a property with size, privacy, and location. don't miss out! (id:62616)
2030 Cleaver Avenue Unit# 302
Burlington, Ontario
Come check out this Stunning Corner-Unit Penthouse Condo, in beautiful Headon Forest, Burlington just minutes from lake and highway access. This Spacious 2-Bedroom condo is priced to sell and is ready to be called your home. With Gorgeous solid wood cupboards, an open kitchen/great room, 2 Large Bedrooms, a Massive 5-piece Bathroom, a Private Balcony, and so much more; there is nothing to do but move in an enjoy. This unit features Mountains of natural light, Carpet Free Living, Top Floor luxury, and an incredible view! With every amenity at your fingertips, come find your dream home today! All RSA Condo fees include Water, Lawn and Snow Care, Building Maintenance and Insurance, and more! All RSA (id:62616)
2217 Lancaster Crescent
Burlington, Ontario
Situated in a very desirable area of Brant Hills. This meticulously and updated 4 level backsplit is close to transit, highways QEW, 407 and the 403. Nearby is shopping , schools, recreation centre, library. Up the road is the Niagara escarpment with golfing and hiking for the outdoor person. The exterior of the home is maintenance free brick and aluminum siding. The property has manicured gardens is completely fenced and also has a gas line to hook up to your BBQ. Plenty of social gathering areas. The interior offers hardwood on the main and bedroom level. The only carpeting is on the stairs . The kitchen has lovely white cabinets and solid surface countertops. Appliances are included. The gas stove has 6 burners and is from the GE cafe collection.(2020). The dishwasher was replaced in 2020 as well. There are garden doors that lead to a 3 season sunroom with its separate heating /ac system. From the sunroom you can access the backyard or the double car garage. (Mancave) The main bathroom offers a vanity with double sinks, a storage unit, separate makeup vanity and glass enclosed shower. All redone in 2019. The bedroom level has 3 good sized bedrooms. The primary bedroom has ensuite privilege and a wall to wall closet system. On the lower level the great room is finished in shiplap has laminate floors and a gas fireplace.. As well, there is a 4th bedroom and a 3 pce bathroom. The basement level has a rec room, the laundry room and a 5th bedroom. (id:62616)
1399 Winterberry Drive
Burlington, Ontario
Where timeless elegance meets modern luxury in the heart of Burlington’s prestigious Tyandaga neighbourhood. This fully renovated, four-bed home offers an exceptional blend of sophistication, comfort, and style making it the perfect place to call home. From the moment you arrive, the professionally landscaped front yard sets the tone with its lush perennial gardens, stately armour stones, and inviting stone patio—an ideal spot to enjoy your morning coffee under the shade of mature trees. Step inside to a grand foyer highlighted by a sweeping Scarlett O’Hara staircase. The open-concept kitchen/dining area is the heart of this home, designed for both everyday living and elegant entertaining. Featuring a nine-foot island, cocktail bar with beverage fridge. The main floor also offers a cozy family room with custom built-ins and a sleek, stone-surround fireplace, a spacious formal living room perfect for quiet gatherings, and a large office ideal for working from home. A stylish two-piece bathroom and laundry room complete the main level. Upstairs, the luxurious primary suite features a spa-inspired 5-piece ensuite with a large walk-in shower, a cozy reading nook, and two walk-in closets. Three additional generously sized bedrooms and a beautifully renovated 5-piece bathroom complete the upper level. Step out from the kitchen into your private backyard oasis. Relax beneath the modern pergola with retractable roof—perfect for enjoying sunshine or shade all season. The showstopper of the yard is the custom saltwater pool, complete with built-in stairs, a sleek stone water feature, and dual waterfalls—your very own resort-style escape. Additional highlights include a double car garage with inside entry and backyard access, double driveway with ample parking, irrigation system, soffit lighting, hardwood flooring, Lutron SMART lighting system, California shutters, central vacuum, pot lights, new carpet (2025), and fresh paint throughout. Experience luxury living in Tyandaga (id:62616)
4 Manning Court
Hamilton, Ontario
Stylish and Spacious side split on a quiet court with in-law suite and heated in ground salt water pool. Tucked away on a quite court, this beautifully updated home offers the perfect blend of functionality and relaxed elegance. Featuring 3+1 bedrooms and 2 full bathrooms this home has been thoughtfully renovated with modern living and entertaining in mind. The main floor boasts an open concept layout with a custom kitchen that flows seamlessly into the living and dining areas - ideal for hosting gatherings. A stunning Venetian plaster fireplace adds a touch of designer flair and warmth. The finished lower level features a fully equipped in-law suite with a separate entrance and its own laundry, perfect for multi-generational living or rental potential. Step outside to your private backyard retreat, complete with a heated inground saltwater pool, creating a true indoor/outdoor living experience. The fully fenced yard offers privacy and space to relax or entertain all summer long. Additional highlights include two laundry areas, a concrete driveway, Shed, updated furnace (2022), and new AC/Heat pump (2024), Attic insulation (2025). Centrally located close to schools, shopping, all amenities, and with quick hwy access-this court location delivers both peace and convenience. (id:62616)
44 Mccurdy Avenue
Waterdown, Ontario
Less than one year old! This 3 bedroom, 2.5 bath County Green Home is acentermately 1800 square feet and boasts top quality finishes throughout backing onto greenspace! The home features a fantastic open concept floor plan with spacious room sizes and sits in a quiet, family friendly neighbourhood. The main level includes a large and spacious covered entrance with natural light flooding the front foyer, a large living space for entertaining, and a gourmet eat in kitchen. The kitchen features granite counters, a large center island, stainless steel appliances- including electric stove with a hood fan.. Upstairs, there are three extremely generously sized bedrooms and a 4 piece main bath with upgraded granite countertops. The master bedroom features a large walk-in closet, as well as a 3 piece ensuite with upgraded glass in the spacious shower. The unfinished lower level has plenty of potential with great ceiling height, large windows, and rough in for a 3 piece bathroom. On the outside the home features a single car garage with electric car charger and inside entry, single car driveway and backyard backing onto parkland! (id:62616)
1204 - 50 Lombard Street
Toronto, Ontario
South-West Corner Suite in Prime Downtown Location - Bright, Stylish, and Exceptionally Well-Located. Live in the vibrant heart of downtown Toronto in this sun-drenched, South-West facing corner unit at the highly desirable Indigo Building. This beautifully maintained one-bedroom suite features expansive, unobstructed windows that flood the space with natural light, complementing warm laminate flooring throughout. Enjoy the open-concept layout, complete with a versatile nook, perfect for a home office, reading corner, or creative retreat. Sliding glass doors lead to a serene bedroom offering both style and separation. The kitchen is bright and functional and the recently updated 4-piece bathroom adds a fresh, modern touch. You'll also appreciate the convenience of in-suite laundry, a dedicated storage locker, and access to premium building amenities, including a beautiful rooftop deck, fully equipped gym, guest suite, and concierge services. Situated on quiet Lombard Street, you are just steps from St Lawrence Market, the Eaton Centre, PATH system, public transit, the Distillery District and top dining, shopping,and cultural venues. This unit offers unbeatable urban access with easy connectivity to the DVP and Gardiner Expressway. Whether you're a first-time buyer, professional, downsizer, or investor, this property offers a combination of comfort, location, and lifestyle - without compromise. (id:62616)

