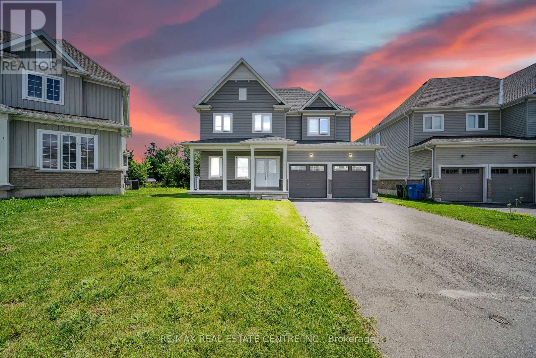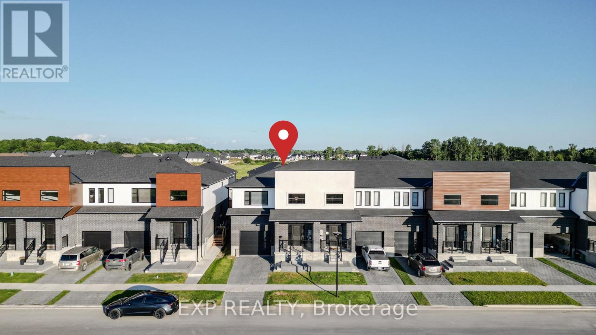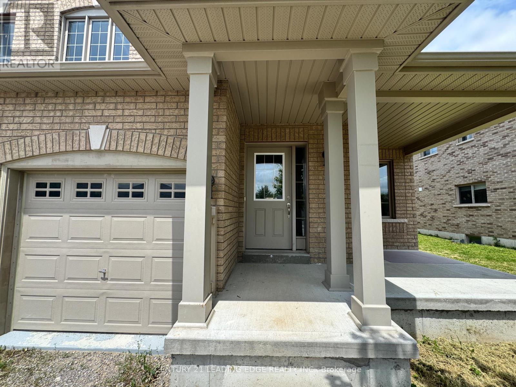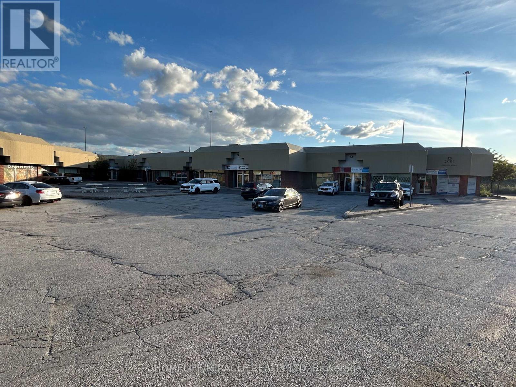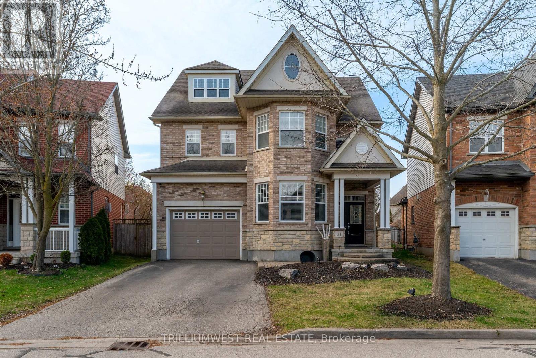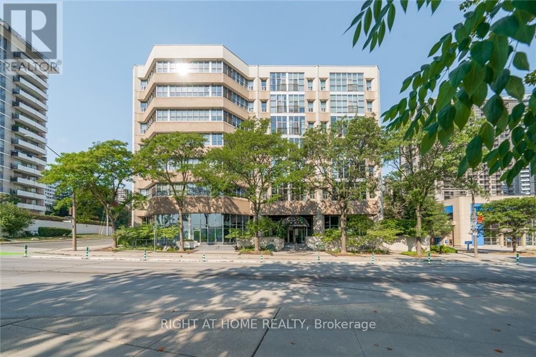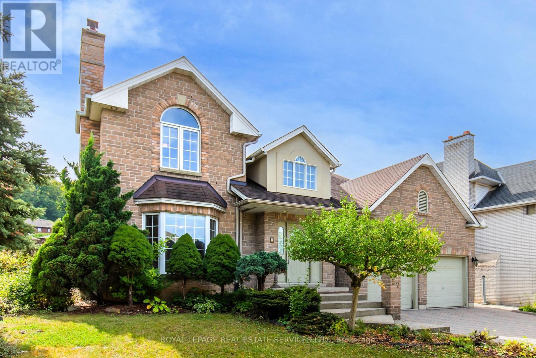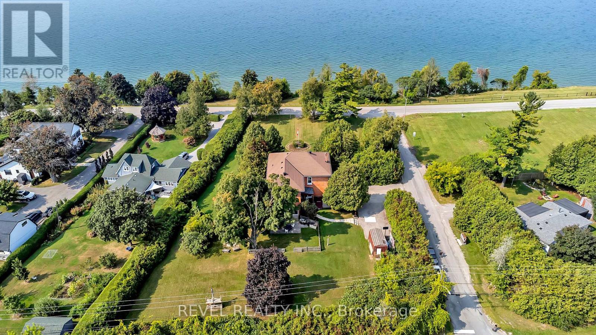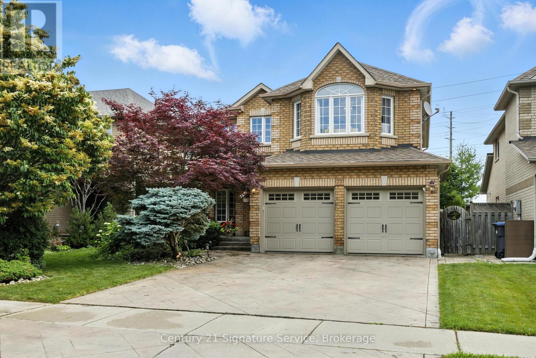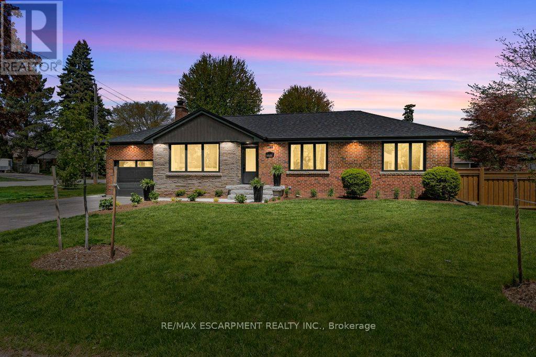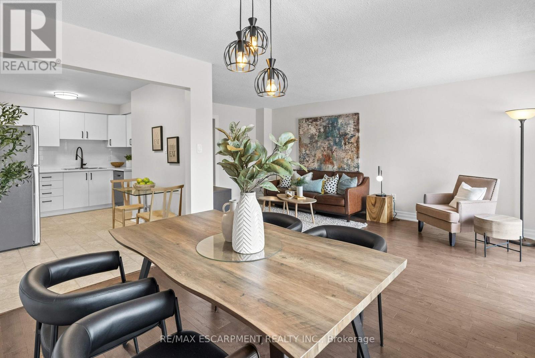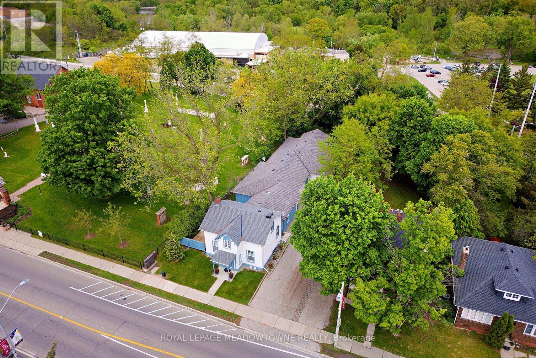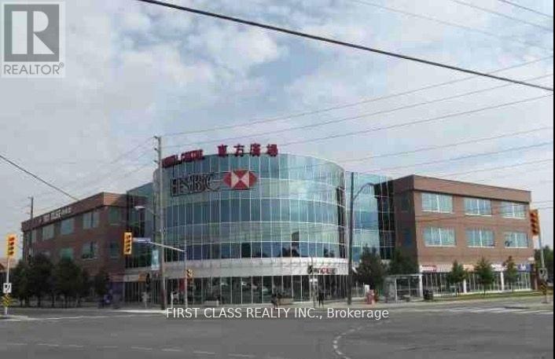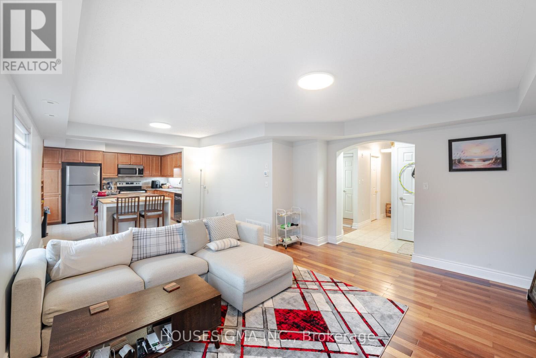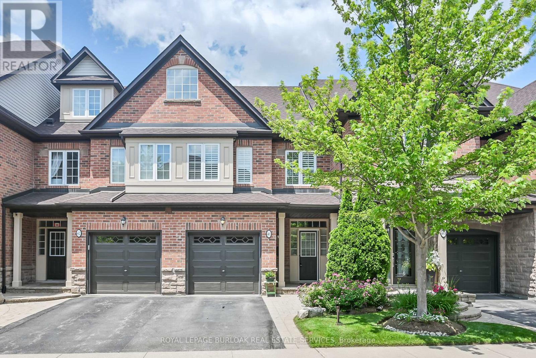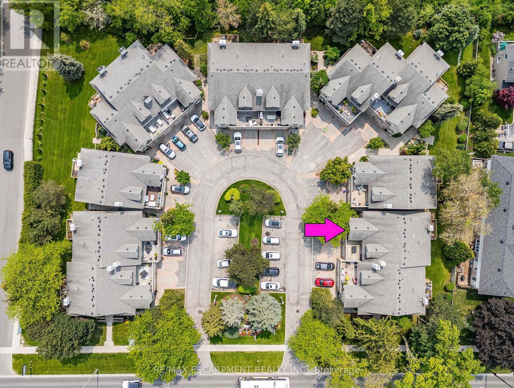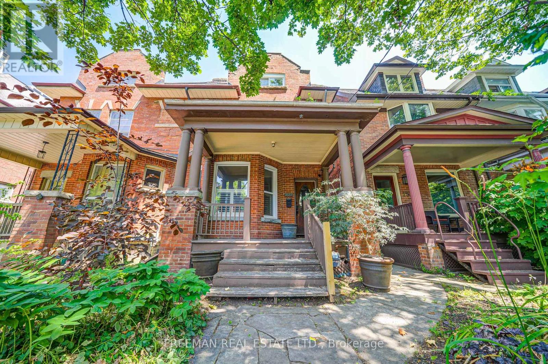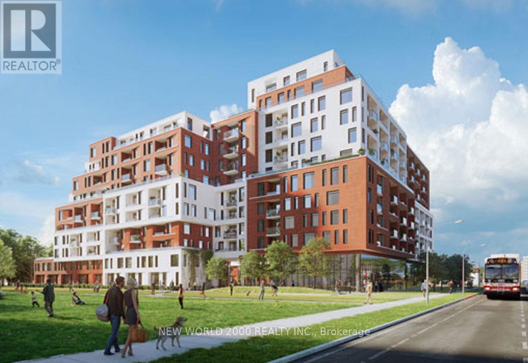15 Corsica Street
Kitchener, Ontario
Modern ease meets everyday style at 15 Corsica Street, a three-storey freehold townhome set on a quiet, family-friendly street with no rear neighbours. Three generous bedrooms and two-and-a-half baths give everyone room to spread out, while fresh 2025 upgrades add a touch of luxury: quartz counters and a new backsplash in the kitchen, a fully renovated powder room and laundry, and a main bath finished with quartz, crisp tile and a reglazed tub. Big-ticket items are already handled - furnace in 2016, roof and air-conditioning in 2019, stainless appliances and washer/dryer in 2019so you can focus on living, not fixing. Open concept living spaces invite conversation from kitchen to great room to the private backyard. Whether you're stepping into your first home, welcoming a growing family or rightsizing for the next chapter, this move-in-ready address delivers value, comfort and peace of mind in one of Kitchener's most convenient locations. (id:62616)
7 Todd Crescent
Southgate, Ontario
Rare 5 Bedroom, 4 Washroom Detached Home Available For Sale! This Beautifully Maintained Residence Boasts Tons Of Space For The Whole Family! Enjoy A Bright, Open Concept Layout With Generously Sized Principal Rooms And Soaring 9 Ft Ceilings On The Main Floor. Situated On A Huge Pie-Shaped Lot, It Features An Oversized Backyard - Perfect For Kids, Entertaining, Or Relaxing Outdoors. Enjoy The Convenience Of A Double Door Entry, Spacious Family Room, Combined Living And Dining Area, Large Driveway, And A Double Car Garage. The Upper Level Includes 3 Full Washrooms, Offering Exceptional Comfort And Functionality. A Must-See! (id:62616)
102 Milton Seiler Crescent
Minto, Ontario
Beautifully updated 3 bedroom, 2 full bath home on a quiet crescent that stands above the rest! Welcome to this well-designed, open concept gem that perfectly blends comfort, style, and functionality. This home has been meticulously maintained and thoughtfully upgraded throughout with many custom features! Key features: Bright and spacious layout freshly painted and with new flooring and lighting throughout. Custom kitchen featuring an oversized island which is perfect for gatherings, granite countertops, stainless steel appliances, pantry and a wine fridge. The spacious open concept living room has a walk out to an upgraded sizable deck to extend your living space further. Large primary bedroom with walk-through closet including built-in dressers and ensuite 4 piece bath, including main floor laundry. Second good sized bedroom with oversized windows that lets the sun shine. Third bedroom on the lower level is beautifully finished with a walk-in closet - perfect for family, guests, home office, or as you design. Massive finished basement with soaring ceilings and a gorgeous floor-to-ceiling stone fireplace and lush carpeting is ideal for cozy nights in or fun game nights. Single car garage with an extra-tall 8 foot-door, interior access to the home, and a side door to the yard. Fully fenced backyard backing onto peaceful parkland that will not be developed. Elevated deck off the living room, perfect for entertaining. Lower-level grass play area, firepit, and a charming storage shed. Nestled on a quaint, child safe crescent with friendly neighbours. Walking distance to schools, parks, and more. This home is move in ready and offers everything you need for modern family living in a serene, community-focused setting. Don't miss out - schedule your private showing today! (id:62616)
6687 Royal Magnolia Avenue
London South, Ontario
Welcome to this less than 1 year new 4-bedroom, 3-bathroom home in desirable South London! The main floor offers a bright, open-concept living space filled with natural light and enhanced by pot lights throughout. Enjoy seamless sight lines between the living room, dining area, and kitchen, making it perfect for family living and entertaining. The kitchen features stainless steel appliances, premium cabinets with soft-close hardware, and a spacious layout for daily functionality. Upstairs, youll find four generously sized bedrooms, each with its own closet, and a fully equipped laundry room for added convenience. Located in sought-after southwest London with easy access to the 401 & 402, this home is close to shopping, schools, parks, and trails, making it the perfect choice for families looking to settle into a growing community. Dont miss your chance to call this beautiful property your new home! (id:62616)
1132 Gossamer Drive
Pickering, Ontario
We're gossiping about Gossamer, and the tea is hot. Word travels fast on streets like this and for good reason... let's just say size & neighbourhood matter, and this one-of-a-kind lot understood the assignment! Boasting top-rated schools, no rear neighbours, backing directly onto a hidden trail, creek, and vast green space with park-like privacy, tucked into a quiet cul-de-sac, and family-friendly pocket, where Canada Day block parties are legendary & the friendly community chat group is fantastic. This beautiful all-brick detached home welcomes you with an enclosed front-porch mudroom entry that sets the tone for a freshly painted & functionally laid out floor plan with plenty of closet space throughout. The bright, crisp-white kitchen shines with quartz countertops, an undermount sink, and generous pantry, flowing seamlessly into the dining area and out to the sunny backyard patio -- perfect fire-pit evenings beneath sunset skies. Cozy up in the spacious family room by the gas fireplace, with true hardwood floors throughout the home to upstairs, the kingsized primary suite with walk-in closet and indulgent ensuite (soaker tub + separate shower), plus two more generous bedrooms -- no small room drama here. The finished basement features a versatile office or 4th bedroom, a roomy rec room with a second gas fireplace, pot lights, wainscotting, and storage galore -- to make even your seasonal bins feel at home. Essential utilities are neatly routed along the green space, so you get vast outdoor living, and year-round nature, without the worry of future development. With park-like space to play, walk the dog and hiking trails accessible from your backyard gate, top schools to brag about, plus the groceries, Pickering Town Centre, Amberlea splash pad, restaurants, and everything you need close by... this home is truly a rare gem. Close to GO station, 401, Pickering Waterfront. Come see what everyone's talking about before someone else spills the tea & snags the keys. (id:62616)
38 Lords Drive
Trent Hills, Ontario
Like New 2 Storey Home, Freshly painted, Very Well Maintained Home. Separate Family Room. Laundry Upstairs. No Sidewalk. Park 6 Cars Total (id:62616)
2 (Upper Level) - 2001 Albion Road
Toronto, Ontario
Welcome To locate your business in a prestigious location of Toronto where 4 cities meet each other Vaughan/Brampton/Mississauga & Toronto. Total 1056 Square feet of office space on the second level of industrial Unit # 2. Immediately available for lease in a great business & industrial location of Toronto. Easy access to all major Hwy's : 427/407/400/401. Great for any type of office use like Real Estate, Lawyers, Architects, Training Institutions, On line Trading Business etc. Brand new fully renovated unit constructed in 2025. Move in ready condition. Very clean and bright, freshly painted, Kitchen & washroom included. Ample of parking in the plaza. Fully surveillance Camera & security system installed inside & outside of the Unit. Fully furnished with office desks & chairs included in the rent price. Benefit of a high ceiling on the second level makes more attractive with sky light on the roof. Freshly painted with LVT flooring installed with a wax coating makes your unit appearance professional. Sprinkler Installed for fire safety. Gross Rent includes TMI. HST & Utilities extra. (id:62616)
31 Coopershawk Street
Kitchener, Ontario
Get ready for summer in this incredible home in one of Kitchener's top neighbourhoods, featuring over 4,200 sq. ft. of finished living space an entertainers dream backyard and parking for 4 vehicles! Whether youre lounging by the saltwater pool, hosting a BBQ in the outdoor kitchen, or unwinding on the patio, this home delivers the ultimate warm-weather retreat. Step inside to find a thoughtfully designed interior with elegant hardwood floors and large windows that fill the space with natural light. The main floor offers a seamless flow between the dining area, a cozy living room with a gas fireplace, and a stylish kitchen equipped with stainless steel appliances, a wine fridge, and a breakfast nook. Upstairs, the primary suite is a private escape, complete with a walk-in closet and a spa-inspired ensuite. Two additional bedrooms and a sleek 4-piece bathroom provide plenty of room for family or guests. On the top floor, a flexible loft spacefeaturing a wet bar and a private balconycan be used as a home office, entertainment area, or guest lounge. The fully finished basement adds even more versatility with another wet bar, additional flex space, and a full bath. But the highlight of this home is the backyardyour personal outdoor oasis! Enjoy summer days splashing in the pool, evenings grilling with friends, and peaceful mornings in your beautifully landscaped private retreat. Located just minutes from schools, dining, and shopping, this home offers both luxury and convenience. Dont miss your chance to make 31 Coopershawk Street yoursjust in time for pool season! (id:62616)
8 Fendley Road
Orangeville, Ontario
Welcome to 8 Fendley Road! This beautifully updated 3-bedroom, 3-bathroom back-split home effortlessly blends style, comfort, and functionality. Step inside and be greeted by soaring vaulted ceilings that enhance the bright and spacious dining area, perfect for hosting gatherings or enjoying family dinners.The heart of the home is a gorgeous, modern kitchen complete with granite countertops, stainless steel appliances, and a large island offering plenty of space to prepare meals. The upper level offers 3 spacious bedrooms; the primary bedroom is a true retreat, featuring a walk-in closet and a private ensuite washroom for your comfort and convenience. Upper floor has been updated with laminate and is carpet-free. Designed with entertaining in mind, the home boasts a generous entertainment space with a large bar, ideal for celebrations or relaxing nights in. The finished basement offers additional living space - perfect for a recreation room, home gym, or guest suite - and also includes another washroom, and laundry with new washer and dryer. Step outside to a fully fenced backyard, featuring a gas BBQ hookup and a spacious deck, perfect for summer nights with family and friends. This incredible home is also located across from Fendley Park Splash Pad - ideal for families to enjoy, play structures, access to trails, gazebo, sports fields & new shade tables. This home truly has it all - space, style, and exceptional updates throughout! (id:62616)
99 Romy Crescent
Thorold, Ontario
**Spacious 3-Bedroom For Lease - Near Brock University!** Don't Miss This Beautifully Maintained 3-Bedroom Home, Perfectly Located Just Minutes From Brock University! This Clean And Comfortable Home Features **No Carpet Throughout**, Offering A Modern And Allergy-Friendly Living Space. Enjoy The Convenience Of **1 Dedicated Parking Spot** And A **Large Backyard**, Ideal For Relaxing Or Entertaining During The Summer Months. Perfect For Students, Professionals, Or Small Families Looking For A Quiet And Convenient Location. Act Fast - This Opportunity Won't Last Long! (id:62616)
312 - 66 Bay Street S
Hamilton, Ontario
Welcome to 312-66 Bay St S, Hamilton located in the Core Lofts. This unit features 834 sq ft of interior space with its own private 600 sq ft terrace of extra outdoor living space. This unit features 1 bedroom plus a den, 4pc bath with in-suite laundry, 10 ft ceilings with exposed ductwork, polished concrete floors, brand new eat-in kitchen with quartz counters and stainless steel appliances. This well maintained building features a fitness room, party room, lobby with video monitoring, and a rooftop patio to enjoy stunning views of the city. Located in the heart of the Hamilton just steps to all amenities, shopping, great restaurants, theatre, library, art gallery, Go Station, bus routes, as well as, St. Joseph Hospital, McMaster University, and easy highway access. (id:62616)
326 Seneca Avenue
Burlington, Ontario
Welcome to one of South Burlington’s most sought-after streets, Seneca Avenue—where mature trees and timeless charm set the tone. This beautifully updated 3+1 bed, 2.5 bath home offers a warm and inviting atmosphere, blending character with modern touches throughout. The open-concept main level includes a stylish eat-in kitchen with built-in banquets and a carrara marble table for cozy morning breakfast while the formal dining area opens to the backyard for seamless indoor/outdoor entertaining. Original hardwood floors are a nod to the past while the updated kitchen with stainless steel appliances make this a functional and modern space for today’s families. This level also offers a main floor bedroom and a beautiful updated powder room. Ascend to the upper level where you’ll discover a serene primary suite with a walk-in closet including built-in shelving and storage solutions for effortless organization. A secondary bedroom features classic wainscotting and shares the 5 piece bath with dual vanity and lots of natural light. The fully finished lower level is a versatile space that makes a fun family hangout room or teen hideaway/private guest suite with a bedroom neatly hidden behind new sliding doors, a 3 piece bathroom and cozy living area. The laundry area also functions as a wet bar making this entire level ready for entertaining. Step outside to your private oasis—lush landscaping, a hot tub, backyard sprinkler irrigation system and peaceful privacy await. With a pool sized lot, the possibilities for outdoor living are truly exceptional. Located just steps from downtown Burlington, this home will give you that active lifestyle you’ve always dreamed of. Walk to Spencer Smith Park for local festivals, take the kids to playgrounds or walk to school, head to an off leash dog park, grab a racket and walk to tennis and pickle ball courts and don’t forget the countless restaurants & local shops just a short stroll away. (id:62616)
E35 - 300 Mill Road
Toronto, Ontario
Welcome to this outstanding, house-sized 3-bedroom, 2.5 bathroom suite in the highly sought-after "The Masters". This is one of the largest units in the complex, offering over 1,700 square feet of refined, split-level living. This unique layout blends the ease of condo life with the spacious, open feel of a freehold home. Enjoy spectacular, unobstructed views of the golf course, landscaped gardens, and Etobicoke Creek from two expansive balconies, perfect for savouring morning coffee, entertaining guests, or hosting BBQs with a view. The primary bedroom features a walk-through closet and a large en-suite washroom, while the renovated kitchen is a chef's dream, boasting abundant cabinetry, upgraded appliances, ample counter space, and a convenient breakfast bar. The entire suite has been thoughtfully designed to enhance flow and functionality, with an airy, sun-filled ambiance throughout. You'll also appreciate all-inclusive maintenance fees, tandem parking for two cars and the generous storage space throughout the unit, including multiple closets, built-in shelving, and room to tuck everything neatly away. The Masters is known for its resort-style amenities, including lush grounds, indoor and outdoor pools, 24-hour security, a fitness centre, sauna, tennis courts, pickleball courts, a library, a woodworking room, and a clubhouse with a party room. This pet-friendly community also permits BBQs, adding to the lifestyle appeal. Whether you're a growing family, a downsizer, or simply craving more room to live and breathe, this suite offers incredible value in a truly one-of-a-kind community, Markland Wood. (id:62616)
24 Sagewood Drive
Hamilton, Ontario
Your Dream Home Awaits at Eden Park! CTOR Here's your exclusive opportunity to become part of Eden Park - a vibrant new community by celebrated award-winning builder Spallacci Homes. Ideally situated on Hamilton's sought-after West Mountain, this beautiful neighborhood is just steps from scenic parks, excellent schools, walking trails, a community rec. centre and parks, and offers easy highway access for commuters. This brand new, 1,824 sq. ft. luxury home sits on a premium 32 ft. x 98 ft. lot and showcases Spallacci's signature craftsmanship. Inside, you'll find a bright and open-concept layout, professionally finished to the drywall stage and ready for you to bring it to life. Here's the fun part - personalize your home with your choice of standard colors, cabinetry, flooring, and more from the Spallacci Homes showroom! Plus, enjoy $18,000 in upgraded features already included, along with a generous selection of other luxury options. Don't miss your chance to build the perfect customized space for your family in one of the Mountain's most desirable locations. Your future home is waiting your final touch! (id:62616)
57 Orr Crescent
Hamilton, Ontario
Welcome to 57 Orr Crescent! This custom-built 4 Bedroom, 3 Bathroom family home is located in a beautiful enclave on the Stoney Creek Plateau nestled just under the Niagara Escarpment with spectacular views of the lake. On the main level are a grand foyer with high ceilings, separate living room, dining room, family room with fireplace, office, and bright eat-in kitchen with large windows overlooking the backyard. On this level are also a powder room and convenient laundry. On the upper lever are a spacious Primary Suite with walk-in closet and 4-piece en-suite with jetted bathtub; 3 more good sized bedrooms and a shared 5-piece bath, also with jetted bathtub. Large basement awaiting your finishing touches. Unique wine cellar located under the garage, perfect for bringing out the wine-maker in you. 2 car garage and 4 car driveway. This is a great property in a wonderful location, close to parks, trails, shops, restaurants and the many wineries of Niagara Wine Country. Easy access to QEW. Don't miss out! (id:62616)
28 - 4045 Upper Middle Road
Burlington, Ontario
Welcome to Bungalow-style living at 'South of the Green'. Located in highly desirable Millcroft, this large end-unit stacked townhome boasts approximately 2,000 sq ft of living space (1,040 sq ft on main level). Offering modern upgrades and stylish finishes, this beautifully renovated home is perfect for first-time buyers, down-sizers, or investors. The primary bedroom is conveniently located on the main floor featuring a walk-in closet while two generously sized bedrooms can be found on the lower level. Thoughtfully updated four-piece main floor bathroom includes separate shower and tub with a second full bathroom in the basement.Freshly painted with a gas fireplace and an abundance of space, the basement is awaiting your personal touch. Lounge outside this summer in large backyard with patio or enjoy entertaining in the stylishly renovated kitchen (2024). With main floor laundry, attached garage and driveway (2 Parking spaces), this home really has it all. Take comfort in maintenance-free living in this fabulous & quiet, well run complex with low condo fees that include landscaping & snow removal. Kitchen updates include, pot lights, new Stainless Steel LG Fridge, gas Stove & Hood Vent, Quartz countertops, new soft close cabinetry, laminate flooring and stunning Fish Scale Tile Backsplash. (id:62616)
27 La Roche Avenue
Halton Hills, Ontario
Home Located On Lightly Travelled Street In Georgetown South With 9ft Ceiling on The Main Floor With Engineered Hardwood Floors In Living Room & Dining Room - Gas Fireplace In Living Room - Kitchen With New Floors (Tiles) , Backsplash, Countertop - A Spacious Breakfast Area With Walk-Out To The Deck - Bedrooms With Engineering Flooring & Large Modern Pot Lights On The Ceiling - Pot Lights On The Ceiling Above The Stairs - Walk To Highly Desirable Schools & Shopping - Close to Major Commuter Routes - All Pot Lights In The Home Have Been Switched To LED Lights. Spacious Bedrooms, Primary Bedroom Includes Ensuite with Tub and Shower Bonus Walk In Closet. (id:62616)
38 Parkview Road
St. Catharines, Ontario
Welcome to 38 Parkview Road, a fully renovated bungalow that blends modern design with functional living, tucked away on a peaceful street in St. Catharines. Step into a bright and open living room upon entry, leading into a sleek, newly renovated kitchen with clean lines and contemporary finishes. The home continues through to a sleek new kitchen with clean lines and contemporary finishes, flowing seamlessly into a bright dining area, a rare and valuable feature in homes of this size and style. The main floor boasts two spacious bedrooms and a fully updated four-piece bathroom, along with brand-new flooring throughout. Downstairs, the finished basement offers even more living space with a cozy rec room, a den ideal for a home office or guest room, and a modern three-piece bathroom. New basement windows bring in great natural light and added comfort. The updates continue outside with a fully fenced backyard (new fencing), ideal for pets, kids, or quiet evenings outdoors. The exterior of the home has been freshly painted, in addition to a newly paved driveway, and a brand-new front deck that enhances the homes curb appeal. Move-in ready and updated inside and out, this is a must-see for buyers looking for quality, comfort, and convenience in one package. (id:62616)
351 Hedge Road
Georgina, Ontario
A Once in many lifetimes opportunity. This much admired prestigious Grand Dame known as Rotherwood is perched overlooking the southernmost end of Lake Simcoe, with views of Jackson's point and Georgina Island. Just steps from The Briars Resort and Spa, a golf course, Sibbald Point Provincial Park, and just a few minutes drive to amenities, this stately home occupies her extremely private cedar hedge-lined plot offering a large parking pad and fenced garden area within this massive park-like setting. Once safely across the MAX 30km/h street, take the steps down to the private dock and beach where the family has enjoyed sunsets for nearly 60 years. Six upstairs bedrooms, two of which are in their own wing, would make this an outstanding option for a WFH family or home-based business. Modern renovated upstairs bathroom with separate soaker tub and shower. Enjoy the advantage of the full bathroom on the main floor, current owners used the main floor family room as a bedroom, would suit a multi-generational family very well. **EXTRAS** Updated roof, windows, kitchen. Updated furnace and air conditioner. Upgraded breaker panel and wiring. Septic was pumped and inspected in August 2024. (id:62616)
840 Fairbank Avenue
Georgina, Ontario
IM YOUR HUCKLEBERRY! BE CAPTIVATED BY THIS BEAUTIFULLY UPDATED HOME WITH SEPARATE 800SQ SHOP MERE STEPS AWAY FROM YOUR EXCLUSIVE RESIDENTS-ONLY BEACH! Life is better at the beach, and this beautifully updated home in the sought-after Willow Beach community brings the dream to life just steps from a private residents-only beach and dock on Lake Simcoe. Set on a 71 x 171 ft lot, this property offers all the waterfront feels without the waterfront taxes. The updated 3-bed, 2-bath home features a thoughtfully designed addition completed in 2019. The primary bedroom includes a W/I closet, 2 barn doors, and laminate floors, while the ensuite showcases a 10.5 ft shower with dual rainfall showerheads/handhelds, a B/I bench, a niche shelf, a glass partition, heated floors, and a double vanity. Curb appeal shines with updated exterior siding, upgraded shingles, attic venting, and insulation, plus a 100+ ft driveway with parking for 10+ vehicles, RV, or boat. The attached garage is insulated and heated with inside entry and backyard access through a man door that may allow for future conversion into additional living space, subject to any required approvals. A standout feature is the 800 sq ft heated and insulated detached shop (2016) featuring two separate bays measuring 20' x 26' and 20' x 14', 12 ft centre ceiling height, 12' x 8' and 8' x 7' doors, 60 amps, a 350 sq ft overhead storage loft, epoxy flooring, B/I workbench, storage cabinets, and CVAC. Enjoy a large deck with a pergola and a gazebo, plus an enclosed hot tub with removable winter panels. 2 barn board-style sheds, 15' x 9' and 11.5' x 9.5', provide additional storage. Benefit from two 200-amp panels for the home and addition, upgraded spray foam insulation in the crawlspace, R-60 blown-in attic insulation, and a Lorex security system with 4 cameras and a monitor. With nearby beaches, golf, trails, marinas, and quick access to Keswick, Sutton, Hwy 404, Newmarket, and Aurora, this is lakeside living done right! (id:62616)
129 Johnson Street
Niagara-On-The-Lake, Ontario
Welcome to The Heritage Haven on Johnson. Now priced & positioned to sell-----discover The Heritage Haven before it's gone. Nestled just steps from Queen Street, this 1890-built charmer blends timeless character with rare, income-generating flexibility. Featuring over 3,400 sq ft above grade, a fully renovated bachelor suite, and a two-car garage this is Old Town luxury without compromise.Whether youère hosting wine-soaked weekends on your wraparound porch, strolling to the theatre district, or collecting income from your stylish above-garage apartment (with separate entrance & utilities!) this address is about living the Niagara lifestyle at its finest.4 Beds | 4 Baths | 2-Car Garage | Finished Basement | Prime Old Town Lot. Offers welcomed anytime. (id:62616)
77 Esposito Drive
Caledon, Ontario
Welcome to this stunning 2-storey home located in the highly desirable South Hill neighborhood of Bolton East, offering 4 spacious bedrooms and 4 washrooms. This home is perfect for families or multi-generational living. It features 2 full kitchens, with a separate entrance providing direct access to the lower level. The interior is enhanced with timeless wainscoting throughout, the lower level includes a wine storage area, ideal for wine collectors. Outside the perfectly designed landscaped backyard, is complete with a Koi pond including fish, two covered dining areas, a built-in BBQ and a powered garden shed. Additional outdoor features include two exterior gas connections and bubbling rocks, creating a serene and functional space for entertaining or relaxing. This home truly combines charm and practicality, with an exceptional location in Bolton close to shops, restaurants and the highway. (id:62616)
34 - 6433 Charing Drive
Mississauga, Ontario
Welcome to your dream home in the heart of Streetsville or as the locals affectionately call it, "Pleasantville."This stunning and immaculately maintained 3-bedroom, 2-bathroom home offers incredible value in one of Mississauga's most friendly and sought-after neighbourhoods. Set in a safe, welcoming community with tree-lined streets and a true small-town feel, this turn-key property is ready for you to just move in. Step inside to discover a bright and spacious open-concept main floor, perfect for entertaining or relaxing with family. Large sliding patio doors flood the space with natural light and lead to a private, super cute backyard with just the right touch of outdoor charm. The main floor also features a trendy sliding barn door that offers stylish access to the fully finished basement, an ideal space for a rec room, home theatre, guest suite, or even an additional bedroom. Upstairs, you'll find a large primary bedroom with French doors and a double closet, offering a cozy retreat at the end of the day. 2 additional bedrooms feature ample closet space, large windows and a full bathroom and linen closet add convenience and function.The 2nd full bathroom is located in the finished basement, which provides flexibility for growing families, guests, or multi-generational living. One Surface Parking Spot Is Included, ample visitor spots and convenient 15-hr street parking available right out front for your 2nd car. Low condo fees cover cable, Wi-Fi, water, exterior elements, the community centre with an outdoor pool & basketball courts. This amazing home is located just a short walk from several beautiful parks, tennis courts, walking trails, the picturesque Credit River and high rated schools. Whether you're a 1st time home buyer, upsizing from a condo, downsizing from a big house or investor, this property checks all the boxes. Enjoy the Village of Streetsville offering shops,restaurants,library,Heartland,Costco and major hwys only minutes away! (id:62616)
3088 William Cutmore Boulevard
Oakville, Ontario
Welcome to contemporary elegance in the sought-after Upper Joshua Creek community! Introducing a luxury double-car garage townhome, poised to offer a sophisticated blend of comfort and style in Oakville's vibrant landscape. Spanning an impressive 2,248 Sq. Ft. (approximate), this freehold property showcases 3+1 bedrooms and 3 bathrooms, thoughtfully designed to optimize space and natural light. Revel in the modern open-concept living, with a spacious great room that effortlessly transitions to a balcony perfect for unwinding or entertaining. The heart of the home is the eat-in kitchen, where form meets function with stainless steel appliances, an expansive center island, and upgraded quartz countertops and cabinets. Tailored for convenience, the third-floor laundry room simplifies your daily routine, while the main-floor powder room adds a touch of ease for guests. Your private haven awaits in the primary bedroom, featuring a walk-in closet, smooth ceilings, and an ensuite with double sinks and a luxe glass standing shower. For an unparalleled view, ascend to the private rooftop terrace, an idyllic spot for relaxation or hosting memorable gatherings under the sky. Located minutes from key highways (QEW/403/407), this home positions you near top-rated schools, premier shopping, dining, and entertainment. Embrace a lifestyle of convenience with close proximity to Oakville Hospital, sports complexes, and lush parks. This townhome doesn't just offer a place to live but a community carefully crafted for an enriched life. With Mattamy's touch of elegance and a neighbourhood brimming with amenities, your new home is a harmonious blend of natural beauty and accessible urban living. (id:62616)
Retail - 3813 Lake Shore Boulevard W
Toronto, Ontario
**Prime Retail/Commercial Opportunity in Long Branch**Welcome to 3813 Lake Shore Blvd W a highly visible, street-level commercial unit in the heart of Toronto's rapidly developing Long Branch neighborhood. Offering approximately 650 sq ft on the main floor, plus a basement, this flexible space is ideal for a variety of uses, including retail, professional office, creative studio, health and wellness services, or boutique offerings. The unit benefits from **excellent pedestrian and vehicle exposure** along Lake Shore Blvd, with a **large open-concept layout** that makes it easy to customize to your business needs. A spacious **full-height basement with a washroom** adds valuable utility for storage, operations, or supplementary workspace. Situated in a vibrant mixed-use corridor, the area is home to a diverse population of**single-family homes, low-rise condos, and apartments**, contributing to steady local traffic and community engagement. The neighborhood continues to attract young professionals, families, and new businesses thanks to its **lakeside charm, walkability, and ongoing development**.**Transit is a major advantage**, with the Long Branch GO Station just steps away, providing direct access to downtown Toronto. Additionally, the 501 Queen streetcar and TTC bus routes are at your doorstep, making it easy for customers and employees alike. This is a rare chance to establish your presence in a growing, well-connected neighborhood with a strong sense of community. Don't miss out on this opportunity to bring your business to Long Branch. PLEASE NOTE: LANDLORD REQUIRES A 365 DAY TERMINATION CLAUSE. PLEASE SIGN DISCLOSURE. (id:62616)
3811 Lake Shore Boulevard W
Toronto, Ontario
**Prime Retail/Commercial Opportunity in Long Branch**Welcome to 3819 Lake Shore Blvd W a highly visible, street-level commercial unit in the heart of Toronto's rapidly developing Long Branch neighborhood. Offering approximately 895 sq ft on the main floor, this flexible space is ideal for a variety of uses, including retail, professional office, creative studio, health and wellness services, or boutique offerings. The unit benefits from **excellent pedestrian and vehicle exposure** along Lake Shore Blvd, with a **large open-concept layout** that makes it easy to customize to your business needs. A spacious **full-height basement with a washroom** adds valuable utility for storage, operations, or supplementary workspace. Situated in a vibrant mixed-use corridor, the area is home to a diverse population of**single-family homes, low-rise condos, and apartments**, contributing to steady local traffic and community engagement. The neighborhood continues to attract young professionals, families, and new businesses thanks to its **lakeside charm, walkability, and ongoing development**.**Transit is a major advantage**, with the Long Branch GO Station just steps away, providing direct access to downtown Toronto. Additionally, the 501 Queen streetcar and TTC bus routes are at your doorstep, making it easy for customers and employees alike. This is a rare chance to establish your presence in a growing, well-connected neighborhood with a strong sense of community. Don't miss out on this opportunity to bring your business to Long Branch. PLEASE NOTE: LANDLORD REQUIRES A 365 DAY TERMINATION CLAUSE. PLEASE SIGN DISCLOSURE. (id:62616)
Retail - 3819 Lake Shore Boulevard W
Toronto, Ontario
**Prime Retail/Commercial Opportunity in Long Branch**Welcome to 3819 Lake Shore Blvd W a highly visible, street-level commercial unit in the heart of Toronto's rapidly developing Long Branch neighborhood. Offering approximately 895 sq ft on the main floor, this flexible space is ideal for a variety of uses, including retail, professional office, creative studio, health and wellness services, or boutique offerings. The unit benefits from **excellent pedestrian and vehicle exposure** along Lake Shore Blvd, with a **large open-concept layout** that makes it easy to customize to your business needs. A spacious **full-height basement with a washroom** adds valuable utility for storage, operations, or supplementary workspace. Situated in a vibrant mixed-use corridor, the area is home to a diverse population of**single-family homes, low-rise condos, and apartments**, contributing to steady local traffic and community engagement. The neighborhood continues to attract young professionals, families, and new businesses thanks to its **lakeside charm, walkability, and ongoing development**.**Transit is a major advantage**, with the Long Branch GO Station just steps away, providing direct access to downtown Toronto. Additionally, the 501 Queen streetcar and TTC bus routes are at your doorstep, making it easy for customers and employees alike. This is a rare chance to establish your presence in a growing, well-connected neighborhood with a strong sense of community. Don't miss out on this opportunity to bring your business to Long Branch. PLEASE NOTE: LANDLORD REQUIRES A 365 DAY TERMINATION CLAUSE. PLEASE SIGN DISCLOSURE. (id:62616)
15 - 2001 Bonnymede Drive
Mississauga, Ontario
Welcome to this beautifully renovated 2 storey condo in the heart of the Clarkson community. This bright and spacious home has been thoughtfully updated offering modern finishes and a comfortable living space.The main level features hardwood flooring and a fully renovated kitchen with quartz countertops, brand new stainless steel appliances, pot lights and new tile floors. Upstairs features a spacious primary bedroom with a walk-in closet and a private W/O balcony as well as another spacious bedroom across from it. BBQ's are also allowed with thte ground floor units like this one.Located in a prime area, this condo is within walking distance of the GO Train, public transit, and excellent schools. It is also extremely close to shopping, the QEW, Lake Ontario, scenic trails, parks, and so much more.Don't miss the opportunity to own this stunning home in one of Mississauga's most desirable neighborhoods. (id:62616)
90 Cayuga Avenue
Oshawa, Ontario
Welcome to the ultimate summer-ready bungalow in North Oshawa, where style, function & fun collide. This beautifully maintained all-brick 3-bedroom, 2-bath home sits on a prized corner lot in a family-friendly neighbourhood, steps to schools, shopping & the Cedar Valley Conservation Area. From the moment you walk in, you'll feel the thoughtful design every inch of space is maximized, every finish carefully chosen. The custom kitchen (2017) is a chefs dream, with quartz counters, dual ovens, stainless steel Kitchen Aid appliances, coffee bar & built-in organizers. The open-concept layout flows seamlessly into a sun-soaked living area with Hunter Douglas blinds & walkout to your private backyard oasis. Fire up the grill under the covered patio, dive into the 16x32 Roman-style saltwater pool (heated, 9-ft deep end, full sun exposure), & let the good times roll. Pool updates include liner (2017),heater (2020), salt cell(2024)& pump 2025) professionally opened & closed each year. Inside, bedrooms are bright, well laid out & carpet free. The fully finished lower level is a standout, featuring a spacious rec room W/above-grade windows, a cozy gas fireplace, pot lighting throughout & a custom-built river rock bar with under lighting perfect for hosting celebrations, game nights or family movie marathons. A dedicated office cove offers quiet space for remote work or study, while the spa-like 5-piece bath wit heated flooring invites you to unwind in the hot air Jacuzzi tub or glass shower. With 200 AMP service & a powerful 22KW Generator, you'll never lose a beat during parties or power outages your home will be the envy of the block. Every renovation has been completed with permits & to code, giving you peace of mind. Plank flooring throughout, fresh paint, attached garage & double driveway for up to 4 cars. Whether you're starting your family's next chapter or simply want a home that blends comfort with serious summer vibes this one is move in ready & made to impress. (id:62616)
34 Munro Park Avenue
Toronto, Ontario
Just steps from the boardwalk on one of the Beaches most coveted streets. This prime beach beauty offers a blend of original character, comfort, coastal charm & entertainment! Set on a rare and expansive 50 x 118-ft tree lined lot w/stunning curb appeal, a charming covered front porch for morning, evening coffee & a rare 4 car parking driveway- an exceptional find in the Beach! Inside, the home blends timeless character w/ thoughtful upgrades. 4 spacious bedrooms with gas fireplace and 3 pc ensuite in primary bdrm. Traditional layout features large principal rooms; a spacious living room with gas fire place & custom built ins, formal dining room with beautiful crown mouldings, a bright kitchen w/ pantry & breakfast bar, and a relaxed yet refined sunken family room with a beach house vibe & cozy fireplace overlooks and walks out to resort style backyard oasis w/party sized composite deck creating a breezy, coastal-inspired flow that brings the outdoors in. The designer backyard by Betz is a private paradise & every entertainers dream. Enjoy summer days by the in-ground pool w/ a waterfall & spa, evening cocktails by the built-in fireplace & alfresco dining w/a full outdoor kitchen feat a built-in barbecue & bar fridge. Custom pool & garden shed for additional storage & equipment. Spacious mudroom w/ built in bench & storage. The fully finished basement adds incredible versatility with a large recreation area, 3pc bath, a hidden home theatre retreat with power reclining seating, built in speakers & projection screen. A cute kitchenette ideal for guests, in-laws, or income potential. This home is truly a MUST SEE. Don't miss this rare opportunity to own in one of Toronto's most sought-after neighbourhoods. Steps from the lake, boardwalk & vibrant Queen Street East, this home is nestled in a tight-knit, walkable community in the coveted Balmy District. Close to boutique shops & local cafés, offering the quintessential Beach lifestyle! (id:62616)
877 Condor Drive
Burlington, Ontario
Stunning transformation in Aldershot's' exquisite 'Birdland' neighbourhood, known for its large properties with culverts instead of sidewalks, towering trees and ravines. Architectural Drawings, Design and General Contracting completed by reputable local design firm and home renovations company. Prepare to fall in love with the 'timeless' designer finishes, a downsizer's dream floor plan, your primary bedroom retreat, open concept kitchen/living with entertaining in mind, the warm and cozy main floor heated tile as well as modern gas fireplace and a fully finished basement that truly gives you an abundance of options. No expense spared, no detail overlooked, everything is New. Located in the sought-after Glenview school catchment, walking distance to North Shore Blvd. and the Burlington Golf and Country Club and a short drive to D.T. Burlington and all of the necessary amenities and major highways. (id:62616)
521 - 689 The Queensway Drive
Toronto, Ontario
Welcome to Reina Condo, a brand-new boutique luxury residence offering modern, stylish living. This spacious unit features an open-concept living and dining area, complemented by a gourmet kitchen with stainless steel appliances. The building boasts a contemporary minimalist design with unique balconies, rounded edges, and classic white brick. Wi-fi Included. Located just a short distance from Mimico GO station and Kipling and Islington subway stations, with easy access to the Gardiner Expressway. Enjoy the convenience of nearby restaurants, shops, and cafes. Immediate occupancy available! (id:62616)
509 Tennyson Court
Oshawa, Ontario
Welcome to this beautifully renovated all-brick bungalow backing onto the scenic Harmony Creek Golf Course! Located on a quiet court, this registered 2-unit home (per the City of Oshawa) offers exceptional flexibility, ideal for multi-generational living, investment, or easy conversion back to a single-family residence. The main floor features a modern kitchen, updated bathroom, newer windows and doors, and a walkout from the primary bedroom to an upper deck with tranquil views of a pond and green space. The lower level includes a separate side entrance, full kitchen, spacious living area, and a walkout to a private patio, perfect for rental income or extended family. Additional highlights include an in-ground sprinkler system, central A/C, and a professionally landscaped yard. Located just 10 minutes from Oshawa Centre and only minutes to Hwy 401 and the GO Train, this home offers peaceful living with unbeatable convenience. Dont miss this rare opportunity, schedule your showing today! ***OPEN HOUSE, 3 August, Sun, 12-04 PM (id:62616)
4 Kempsford Crescent
Brampton, Ontario
Beautiful & Upgraded 3+1 Bedrooms Townhouse In Brampton's Northwest Neighbourhood. Freshly Painted ! $$$ Spent On Upgrades! Hand-scraped Hardwood On Main Floor With 24x24 Porcelain Tiles In Kitchen & Dining Area, Hardwood Main Staircase With Iron Pickets. Modern Kitchen With Quartz Countertop & Extended Height Closets & Marble Backsplash. Primary Bedroom With Walk In Closet & 5pc Ensuite. Fully Finished Basement By The Builder Which Can Be Used As Rec Room, Office Or Study & Has A Full 3pc Bath & A Large Coldroom Storage. Backyard Features A Large Deck Which Is Perfect For The Summer Fun & BBQs. Close To School, Bus Stops, Grocery Store, Banks, Park & Mount Pleasant GO. This Townhouse Is Perfect For Both End-Users & Investors! (id:62616)
135 Bernice Crescent
Toronto, Ontario
Welcome to 135 Bernice Crescent a freshly updated and charming 1.5-storey detached home located on a quiet, tree-lined street in Toronto's beloved Rockcliffe-Smythe neighbourhood. Perfect for first-time home buyers or downsizers, this home is a fantastic condo alternative that offers privacy, outdoor space, and all the benefits of detached living without the condo fees. Step inside and enjoy the bright, inviting interior the entire home has been professionally painted inside and out (2025) to give it a crisp, modern feel. The main floor features brand-new flooring and a functional, open-concept layout that flows beautifully through the living and dining spaces into a kitchen with timeless granite countertops. The two bedrooms are cozy and efficiently sized, ideal for those seeking a simplified living space. The basement bathroom has been updated and features heated floors, adding a touch of luxury. Outside, a south-facing fenced yard awaits perfect for entertaining or quiet relaxation on the deck. With no backyard neighbours, your outdoor space feels private and peaceful. A private driveway rounds out the conveniences of this low-maintenance property. You're just steps from Smythe Park with its splash pad and pool, minutes to Humber River trails and James Gardens, and a short drive to the York Recreation Centre. Plus, you're close to everyday essentials and shopping in the trendy Stockyards District, offering big-box stores, boutique shops, cafés, and restaurants everything you need is just minutes away. (id:62616)
1 - 4197 Longmoor Drive
Burlington, Ontario
Welcome Home to beautiful Longmoor Drive, in south Burlington. Don't miss out on this incredible 1677 square foot, end unit townhome, nestled beside Burlington's Centennial Bikeway in the highly sought-after Nelson school district backing onto Iroquois Park with no rear neighbours. Complete with 4 large bedrooms, 3 bathrooms and a blank slate in the basement - there is nothing left to do but pack your bags and move on in. A great family friendly complex, with everything one could need nearby, this home is waiting for you to make new memories. Book your personal showing today. (id:62616)
60 Westfield Drive
Whitby, Ontario
Located in one of Whitbys most sought-after communities, this beautifully designed 4-bedroom detached Mattamy home offers comfort, space, and functionality. Featuring hardwood flooring and smooth 9-foot ceilings on the main floor, the layout includes a bright and open living area, separate den, and a thoughtfully designed kitchen with extended cabinetry and ample storage. Upstairs, you'll find three full bathrooms including a spacious primary ensuite and generously sized bedrooms throughout. Additional highlights include a convenient powder room on the main floor, a cold cellar for extra storage, and tasteful upgrades throughout the home. (id:62616)
307 Queen Street S
Mississauga, Ontario
It's a BUNGALOW! It's a piece of HISTORY!! It's a LEGAL DUPLEX! 307 A and 307 B Queen St S offers it all! Discover this unique legal duplex property with two separate functional homes - nestled in the quintessential Village in the City -Streetsville. 307B is a hidden gem gracing the back end of the property. A Custom designed 2+2 bungalow boasting a sprawling great room that serves as the heart of the home. It features soaring ceilings and tall windows that flood the space with natural light. The open-concept layout seamlessly flows into a gourmet kitchen with an oversized island, ideal for hosting gatherings. The basement in this unit is the ultimate entertainment hub as well, with a large rec room with enough space for work or play. It also features 2 large bright bedrooms - the perfect balance of privacy and natural light, making them ideal for guest rooms, home offices, or sanctuaries. Their large, well-placed windows have been carefully excavated to bring welcomed freshness to the spaces. Connected to the 307B unit is a spacious and versatile 2 car garage, perfect for storage and offering additional entry. Gracing the front of the property fully renovated 307A offers a fantastic tenant opportunity, making it ideal for both owner-occupants and investors. Upon entry you are greeted with the charm of heritage and modern finishes. The spacious and functional open concept 1.2-story living space provides style, comfort and opportunity. The property's prime location allows for an effortless lifestyle, combining convenience, charm, and opportunity in one perfect package. One of a kind. Not to be missed. Floor plans attached. (id:62616)
3101 - 4438 Sheppard Avenue
Toronto, Ontario
Oriental Centre - Busy Indoor Mall With Lots Of Retails, Restaurant, Bank, Etc. At The Corner Of Sheppard/Brimley, Well Known Shopping Centre In Prime Location Of Scarborough Surrounding With Supermarket, Ttc At Door, Min Drive To Hwy, Free Underground Parking, Very Attractive Location With Daily Traffic, Suitable For Any Business Retail/Professional/Healthy Spa/Consulting, Many Neighbours Unit Related With Service. Good Ideal And Affordable Expenses To Be Your Own Business Owner, Don't Miss This Opportunity !!! Gross Rent Included T.M.I. & Condo Fee, Tenant Pays Hydro & H.S.T. (id:62616)
2979 Sycamore Street
Oakville, Ontario
Nestled on a very quiet cul-de-sac in the sought-after Clearview neighbourhood of Oakville, this rarely offered 4+2 bedroom family home features a large pool-sized lot with a beautifully landscaped yard perfect for entertaining and relaxing in privacy. Lovingly and meticulously maintained, move-in ready, close to top rated schools and great parks and trails. With two additional bedrooms in the finished basement, this home offers approximately 4500 sqf of total living space with incredible flexibility for extended family or guests This is an exceptional opportunity in one of Oakville's most desirable and family-friendly neighbourhoods. Don't miss your chance to own this unique gem! (id:62616)
316 - 689 The Queensway Drive
Toronto, Ontario
Welcome to Reina Condo, a brand-new boutique luxury residence offering modern, stylish living. This spacious unit features an open-concept living and dining area, complemented by a gourmet kitchen with stainless steel appliances. The building boasts a contemporary minimalist design with unique balconies, rounded edges, and classic white brick. Wi-fi Included. Located just a short distance from Mimico GO station and Kipling and Islington subway stations, with easy access to the Gardiner Expressway. Enjoy the convenience of nearby restaurants, shops, and cafes. Immediate occupancy available! (id:62616)
959 Lancaster Boulevard
Milton, Ontario
Welcome to this stunning Home nestled in one of Milton's most sought-after family neighborhoods. This1797 sq ft 3-bedroom, 3 bathroom detached home is the perfect blend of style, function, and comfort a true move in. An open concept design for families. The kitchen features quartz top and Bay Window, seamlessly connecting to a welcoming living space that makes entertaining effortless. The professionally finished basement add extra living square feet with 1 bedroom, a full 3-piece bathroom, 2 open rooms ideal for a playroom, entertainment, gym or home office. Upstairs, you'll find generous bedrooms and functional living spaces perfect for growing families. Backyard has plenty of room for summer gatherings. Located close to top rated schools, parks, and all essential amenities, this home offers comfort to your lifestyle. An outstanding home in a fabulous neighborhood! ** This is a linked property.** (id:62616)
3 - 760 Neighbourhood Circle
Mississauga, Ontario
Welcome to this bright and spacious 2+1 bedroom townhome offering 1,194 sq/ft of well-designed living space in one of Central Mississaugas most sought-after community. This beautifully maintained home features a sun-filled, open-concept living and dining area with large south-facing windows that flood the space with natural light.The generous primary bedroom boasts a large walk-in closet and a private ensuite for ultimate comfort and convenience. A versatile den, perfect for a home office or guest space walks out to your own private terrace, ideal for relaxing or entertaining. Enjoy the practicality of a single-car garage plus an additional parking spot on the covered driveway. Just steps from public transit, Cooksville GO Station, grocery stores, schools, LCBO, McDonalds, and Home Depot. Commuters will love the quick access to Hwy 403, QEW, and Square One Shopping Centre. A perfect opportunity for first-time buyers, down-sizers, or investors looking for location, layout, and lifestyle in one complete package! (id:62616)
41 - 300 Ravineview Way
Oakville, Ontario
Welcome to 300 Ravineview Way in The Brownstones a highly sought-after townhome complex in Oakville! This beautifully maintained home offers an open-concept main level with hardwood floors, a modern kitchen with quartz countertops, and a spacious living area with a custom-built entertainment unit. Step through sliding glass doors to a private deck overlooking green space perfect for morning coffee or evening relaxation.Upstairs, three generous bedrooms include a primary suite with a walk-in closet, double closet, and ensuite. The finished basement adds a versatile bonus room, ideal for a home gym or guest suite, along with a full bathroom. Inside entry from the garage and California shutters throughout add comfort and style.Located in desirable Wedgewood Creek, just steps to trails, parks, Iroquois Ridge Community Centre, and top-rated schools. Quick access to the QEW, 403, and Oakville GO Station ensures easy commuting. This turnkey townhome is a rare gem in a vibrant community. Dont miss your chance to call it home! (id:62616)
3 - 3230 New Street
Burlington, Ontario
Welcome home to the Terrace at 3230 New Street; an entertainer's delight with plenty of space for all your guests. This Executive Townhome has a magnificent sun filled great room boasting 15.5' cathedral ceilings, a gas fireplace, open concept kitchen / living / dining plus a walk out to the outdoor terrace. The oversized island in this chef style kitchen has plenty of room to gather around as you create great meals and last memories with your guests. Head down the hall to find 2 generous size bedrooms along with a main level primary retreat with tons of storage, a large walk-through closet and your own 5 pc bathroom equipped with its own modern stand up shower, double sinks and soaker tub. The second bedroom has ensuite privilege to the main floors' 4 pc bathroom. Laundry is also easily accessible as it is located on the main level. Head downstairs to a fully finished basement with a flex space that one could use as an office, gym, den, bedroom or anything you may need; the possibilities are endless. This home offers inside garage entry and a ton of storage for all your seasonals. If you are looking for luxurious, turnkey living, then this is the home for you. Professionally decorated and maintained, very welcoming with a location that can't be beat. Walk to downtown, parks, schools and shopping. Don't wait, book your private showing today! (id:62616)
906 - 101 Peter Street
Toronto, Ontario
Welcome to 101 Peter Street, right in the heart of Toronto's Entertainment District. This well-designed southeast corner unit makes the most of its 675 sq. ft., with an open layout that feels airy and inviting. Floor-to-ceiling windows wrap the living area in natural light and offer wide city views, day or night. The den is perfect for a home office or formal dining space, and the modern kitchen flows seamlessly into the living and dining areas, great for everyday living or hosting friends. Steps to restaurants, theatres, shopping, and transit, enjoy downtown living with everything at your doorstep. (id:62616)
555 Markham Street
Toronto, Ontario
Set on one of Palmerston-Little Italys quietest, tree-lined streets, with limited through traffic and a true neighbourhood feel, this handsome Edwardian offers nearly 3,900 square feet of finely finished space designed to elevate daily life. Inside, timeless architecture meets modern function. The main floor features generous proportions and a thoughtful flow: a renovated kitchen with oversized island and hidden walk-in pantry opens into a sunken family room that overlooks the private urban garden. Upstairs, five spacious bedrooms span two levels, including a third-floor rooftop deck with its skyline views. Downstairs, the finished lower level with ample ceiling height adds meaningful flexibility, ideal for fitness, recreation, guest space, or creative pursuits. Behind the scenes, critical upgrades are complete: a high-efficiency boiler, upgraded water line, 200-amp electrical service, and ductless A/C units on each floor for custom comfort throughout the seasons. Out back, a spacious two-car detached garage provides exceptional utility with future potential, with a laneway suite feasibility study already completed. Just 2 blocks from the subway, steps to UofT, top schools, and moments to the soon-to-open Mirvish Village, a revitalized hub of curated retail, local food, and cultural vibrancy, this home is perfectly positioned for both lifestyle and long-term return. 555 Markham is a rare opportunity: space, structure, and setting, with the kind of thoughtful upgrades and community context that only get better with time. (id:62616)
820 - 3100 Keele Street
Toronto, Ontario
Dreaming of a perfect blend of luxury, convenience, and comfort? Look no further than this spectacular 2 Bed + den, 2 Bath Unit with a large 347sq.ft Terrace in the Heart of Toronto! Bask in the ample natural light streaming through large windows that grace the unit, highlighting the elegant and modern interior design, spacious open concept Dining/Living area for a large family. A functional layout maximizing the potential of this beautiful unit. The den with a large window is ideal for a home office, guest space, or your personal sanctuary. Experience Urban living at its highest in the Dynamic Downsview Park Neighborhood with activities for all ages. Exceptional condo Backed By A Lush Ravine connected to scenic hiking and biking trails perfect for Nature Enthusiasts. Neighborhood perks: Subway/TTC Minutes Away, easy access to HWY 401/400 Highways, close to York University connected by a trail, Yorkdale Shopping Centre, Costco, Hospital. Perfect for Students, Professionals, And Families. Building Amenities: Fitness, Library, Party rooms, Rooftop Sky Yard - host events or get-together in style, stunning views. Pet wash.**EXTRAS** 1 Parking & 1 Locker Included. Multiple Upgrades: Pot lights, Windows shades, Waterline for fridge, Laminate Flooring Throughout, Gas/Electricity and Light on Terrace, Programmable Thermostat, Smooth Finish Painted Ceilings, SS Appliances Note: *Property Taxes Not Yet Assessed* (id:62616)


