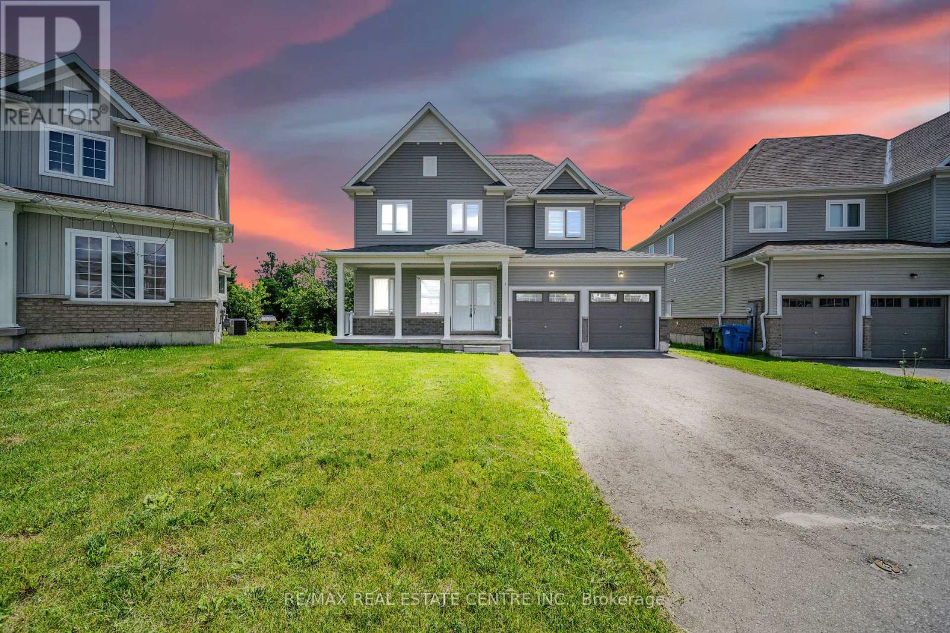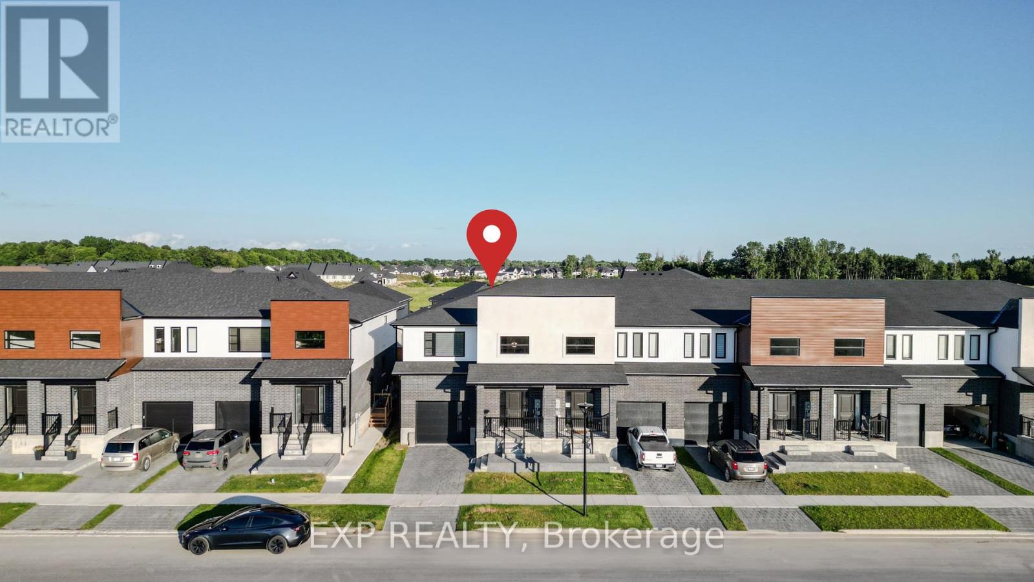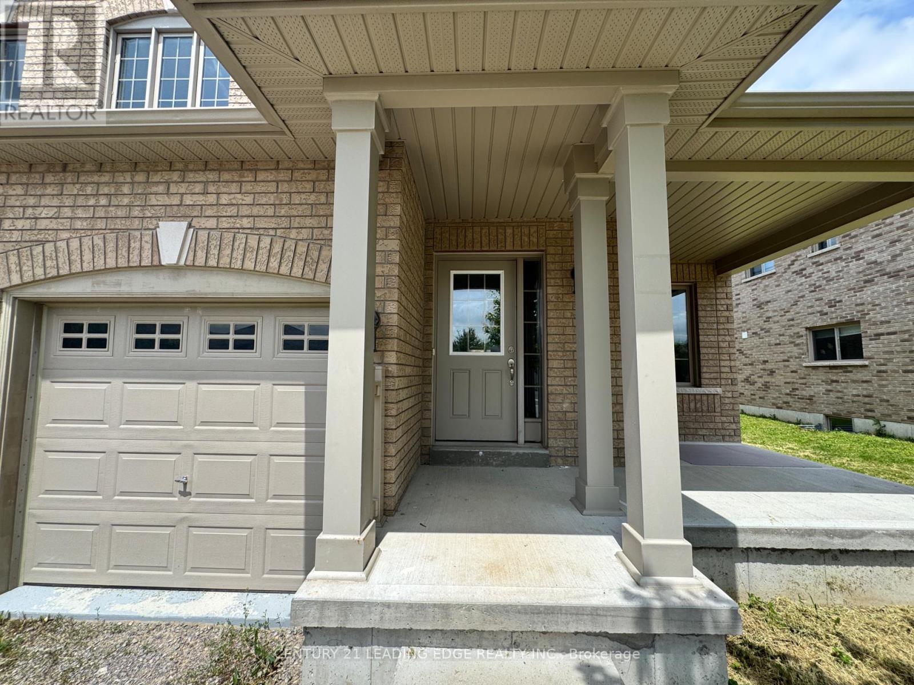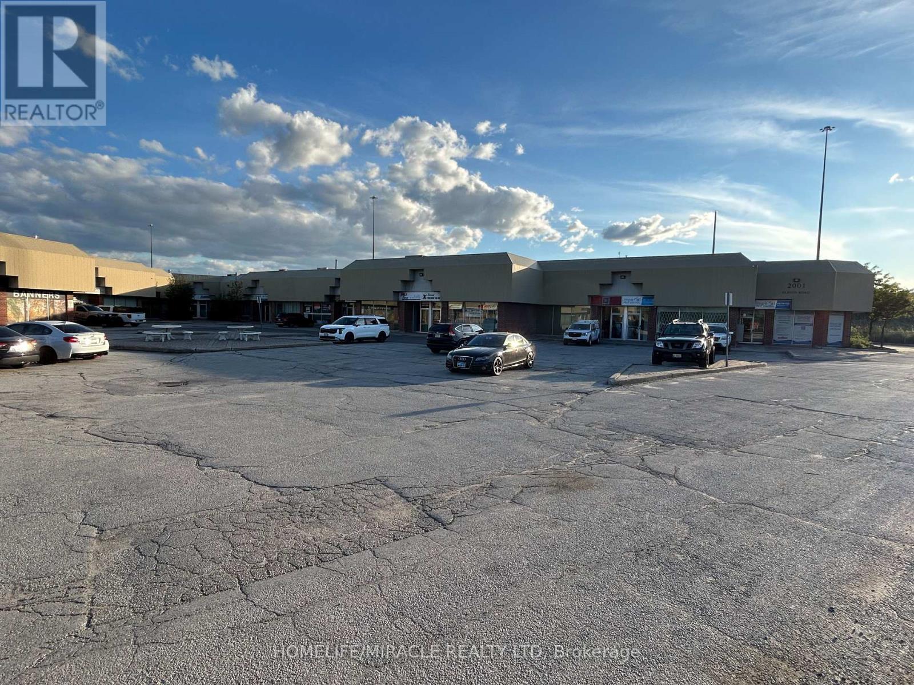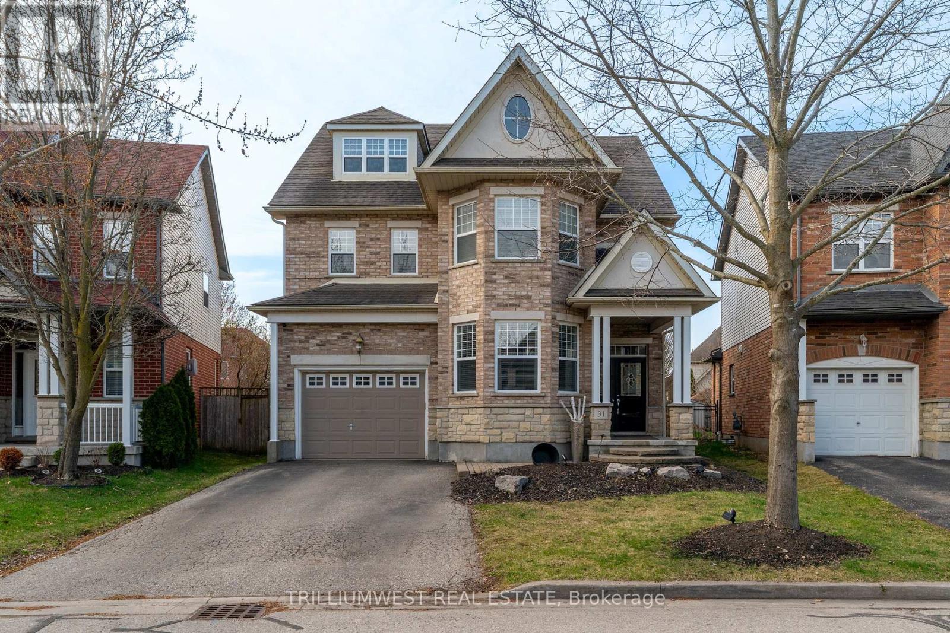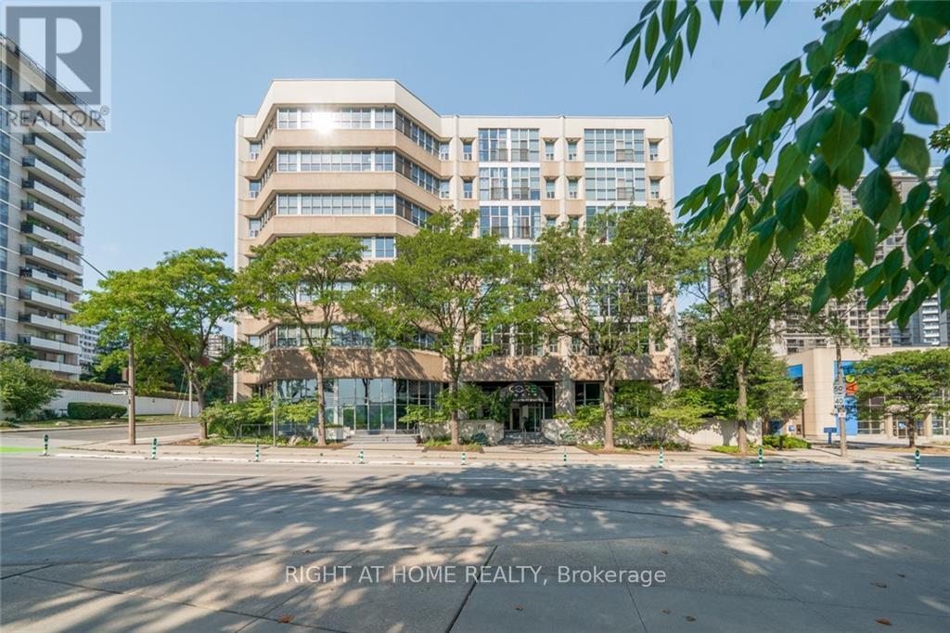15 Corsica Street
Kitchener, Ontario
Modern ease meets everyday style at 15 Corsica Street, a three-storey freehold townhome set on a quiet, family-friendly street with no rear neighbours. Three generous bedrooms and two-and-a-half baths give everyone room to spread out, while fresh 2025 upgrades add a touch of luxury: quartz counters and a new backsplash in the kitchen, a fully renovated powder room and laundry, and a main bath finished with quartz, crisp tile and a reglazed tub. Big-ticket items are already handled - furnace in 2016, roof and air-conditioning in 2019, stainless appliances and washer/dryer in 2019so you can focus on living, not fixing. Open concept living spaces invite conversation from kitchen to great room to the private backyard. Whether you're stepping into your first home, welcoming a growing family or rightsizing for the next chapter, this move-in-ready address delivers value, comfort and peace of mind in one of Kitchener's most convenient locations. (id:62616)
7 Todd Crescent
Southgate, Ontario
Rare 5 Bedroom, 4 Washroom Detached Home Available For Sale! This Beautifully Maintained Residence Boasts Tons Of Space For The Whole Family! Enjoy A Bright, Open Concept Layout With Generously Sized Principal Rooms And Soaring 9 Ft Ceilings On The Main Floor. Situated On A Huge Pie-Shaped Lot, It Features An Oversized Backyard - Perfect For Kids, Entertaining, Or Relaxing Outdoors. Enjoy The Convenience Of A Double Door Entry, Spacious Family Room, Combined Living And Dining Area, Large Driveway, And A Double Car Garage. The Upper Level Includes 3 Full Washrooms, Offering Exceptional Comfort And Functionality. A Must-See! (id:62616)
102 Milton Seiler Crescent
Minto, Ontario
Beautifully updated 3 bedroom, 2 full bath home on a quiet crescent that stands above the rest! Welcome to this well-designed, open concept gem that perfectly blends comfort, style, and functionality. This home has been meticulously maintained and thoughtfully upgraded throughout with many custom features! Key features: Bright and spacious layout freshly painted and with new flooring and lighting throughout. Custom kitchen featuring an oversized island which is perfect for gatherings, granite countertops, stainless steel appliances, pantry and a wine fridge. The spacious open concept living room has a walk out to an upgraded sizable deck to extend your living space further. Large primary bedroom with walk-through closet including built-in dressers and ensuite 4 piece bath, including main floor laundry. Second good sized bedroom with oversized windows that lets the sun shine. Third bedroom on the lower level is beautifully finished with a walk-in closet - perfect for family, guests, home office, or as you design. Massive finished basement with soaring ceilings and a gorgeous floor-to-ceiling stone fireplace and lush carpeting is ideal for cozy nights in or fun game nights. Single car garage with an extra-tall 8 foot-door, interior access to the home, and a side door to the yard. Fully fenced backyard backing onto peaceful parkland that will not be developed. Elevated deck off the living room, perfect for entertaining. Lower-level grass play area, firepit, and a charming storage shed. Nestled on a quaint, child safe crescent with friendly neighbours. Walking distance to schools, parks, and more. This home is move in ready and offers everything you need for modern family living in a serene, community-focused setting. Don't miss out - schedule your private showing today! (id:62616)
6687 Royal Magnolia Avenue
London South, Ontario
Welcome to this less than 1 year new 4-bedroom, 3-bathroom home in desirable South London! The main floor offers a bright, open-concept living space filled with natural light and enhanced by pot lights throughout. Enjoy seamless sight lines between the living room, dining area, and kitchen, making it perfect for family living and entertaining. The kitchen features stainless steel appliances, premium cabinets with soft-close hardware, and a spacious layout for daily functionality. Upstairs, youll find four generously sized bedrooms, each with its own closet, and a fully equipped laundry room for added convenience. Located in sought-after southwest London with easy access to the 401 & 402, this home is close to shopping, schools, parks, and trails, making it the perfect choice for families looking to settle into a growing community. Dont miss your chance to call this beautiful property your new home! (id:62616)
1132 Gossamer Drive
Pickering, Ontario
We're gossiping about Gossamer, and the tea is hot. Word travels fast on streets like this and for good reason... let's just say size & neighbourhood matter, and this one-of-a-kind lot understood the assignment! Boasting top-rated schools, no rear neighbours, backing directly onto a hidden trail, creek, and vast green space with park-like privacy, tucked into a quiet cul-de-sac, and family-friendly pocket, where Canada Day block parties are legendary & the friendly community chat group is fantastic. This beautiful all-brick detached home welcomes you with an enclosed front-porch mudroom entry that sets the tone for a freshly painted & functionally laid out floor plan with plenty of closet space throughout. The bright, crisp-white kitchen shines with quartz countertops, an undermount sink, and generous pantry, flowing seamlessly into the dining area and out to the sunny backyard patio -- perfect fire-pit evenings beneath sunset skies. Cozy up in the spacious family room by the gas fireplace, with true hardwood floors throughout the home to upstairs, the kingsized primary suite with walk-in closet and indulgent ensuite (soaker tub + separate shower), plus two more generous bedrooms -- no small room drama here. The finished basement features a versatile office or 4th bedroom, a roomy rec room with a second gas fireplace, pot lights, wainscotting, and storage galore -- to make even your seasonal bins feel at home. Essential utilities are neatly routed along the green space, so you get vast outdoor living, and year-round nature, without the worry of future development. With park-like space to play, walk the dog and hiking trails accessible from your backyard gate, top schools to brag about, plus the groceries, Pickering Town Centre, Amberlea splash pad, restaurants, and everything you need close by... this home is truly a rare gem. Close to GO station, 401, Pickering Waterfront. Come see what everyone's talking about before someone else spills the tea & snags the keys. (id:62616)
38 Lords Drive
Trent Hills, Ontario
Like New 2 Storey Home, Freshly painted, Very Well Maintained Home. Separate Family Room. Laundry Upstairs. No Sidewalk. Park 6 Cars Total (id:62616)
2 (Upper Level) - 2001 Albion Road
Toronto, Ontario
Welcome To locate your business in a prestigious location of Toronto where 4 cities meet each other Vaughan/Brampton/Mississauga & Toronto. Total 1056 Square feet of office space on the second level of industrial Unit # 2. Immediately available for lease in a great business & industrial location of Toronto. Easy access to all major Hwy's : 427/407/400/401. Great for any type of office use like Real Estate, Lawyers, Architects, Training Institutions, On line Trading Business etc. Brand new fully renovated unit constructed in 2025. Move in ready condition. Very clean and bright, freshly painted, Kitchen & washroom included. Ample of parking in the plaza. Fully surveillance Camera & security system installed inside & outside of the Unit. Fully furnished with office desks & chairs included in the rent price. Benefit of a high ceiling on the second level makes more attractive with sky light on the roof. Freshly painted with LVT flooring installed with a wax coating makes your unit appearance professional. Sprinkler Installed for fire safety. Gross Rent includes TMI. HST & Utilities extra. (id:62616)
31 Coopershawk Street
Kitchener, Ontario
Get ready for summer in this incredible home in one of Kitchener's top neighbourhoods, featuring over 4,200 sq. ft. of finished living space an entertainers dream backyard and parking for 4 vehicles! Whether youre lounging by the saltwater pool, hosting a BBQ in the outdoor kitchen, or unwinding on the patio, this home delivers the ultimate warm-weather retreat. Step inside to find a thoughtfully designed interior with elegant hardwood floors and large windows that fill the space with natural light. The main floor offers a seamless flow between the dining area, a cozy living room with a gas fireplace, and a stylish kitchen equipped with stainless steel appliances, a wine fridge, and a breakfast nook. Upstairs, the primary suite is a private escape, complete with a walk-in closet and a spa-inspired ensuite. Two additional bedrooms and a sleek 4-piece bathroom provide plenty of room for family or guests. On the top floor, a flexible loft spacefeaturing a wet bar and a private balconycan be used as a home office, entertainment area, or guest lounge. The fully finished basement adds even more versatility with another wet bar, additional flex space, and a full bath. But the highlight of this home is the backyardyour personal outdoor oasis! Enjoy summer days splashing in the pool, evenings grilling with friends, and peaceful mornings in your beautifully landscaped private retreat. Located just minutes from schools, dining, and shopping, this home offers both luxury and convenience. Dont miss your chance to make 31 Coopershawk Street yoursjust in time for pool season! (id:62616)
8 Fendley Road
Orangeville, Ontario
Welcome to 8 Fendley Road! This beautifully updated 3-bedroom, 3-bathroom back-split home effortlessly blends style, comfort, and functionality. Step inside and be greeted by soaring vaulted ceilings that enhance the bright and spacious dining area, perfect for hosting gatherings or enjoying family dinners.The heart of the home is a gorgeous, modern kitchen complete with granite countertops, stainless steel appliances, and a large island offering plenty of space to prepare meals. The upper level offers 3 spacious bedrooms; the primary bedroom is a true retreat, featuring a walk-in closet and a private ensuite washroom for your comfort and convenience. Upper floor has been updated with laminate and is carpet-free. Designed with entertaining in mind, the home boasts a generous entertainment space with a large bar, ideal for celebrations or relaxing nights in. The finished basement offers additional living space - perfect for a recreation room, home gym, or guest suite - and also includes another washroom, and laundry with new washer and dryer. Step outside to a fully fenced backyard, featuring a gas BBQ hookup and a spacious deck, perfect for summer nights with family and friends. This incredible home is also located across from Fendley Park Splash Pad - ideal for families to enjoy, play structures, access to trails, gazebo, sports fields & new shade tables. This home truly has it all - space, style, and exceptional updates throughout! (id:62616)
99 Romy Crescent
Thorold, Ontario
**Spacious 3-Bedroom For Lease - Near Brock University!** Don't Miss This Beautifully Maintained 3-Bedroom Home, Perfectly Located Just Minutes From Brock University! This Clean And Comfortable Home Features **No Carpet Throughout**, Offering A Modern And Allergy-Friendly Living Space. Enjoy The Convenience Of **1 Dedicated Parking Spot** And A **Large Backyard**, Ideal For Relaxing Or Entertaining During The Summer Months. Perfect For Students, Professionals, Or Small Families Looking For A Quiet And Convenient Location. Act Fast - This Opportunity Won't Last Long! (id:62616)
312 - 66 Bay Street S
Hamilton, Ontario
Welcome to 312-66 Bay St S, Hamilton located in the Core Lofts. This unit features 834 sq ft of interior space with its own private 600 sq ft terrace of extra outdoor living space. This unit features 1 bedroom plus a den, 4pc bath with in-suite laundry, 10 ft ceilings with exposed ductwork, polished concrete floors, brand new eat-in kitchen with quartz counters and stainless steel appliances. This well maintained building features a fitness room, party room, lobby with video monitoring, and a rooftop patio to enjoy stunning views of the city. Located in the heart of the Hamilton just steps to all amenities, shopping, great restaurants, theatre, library, art gallery, Go Station, bus routes, as well as, St. Joseph Hospital, McMaster University, and easy highway access. (id:62616)
326 Seneca Avenue
Burlington, Ontario
Welcome to one of South Burlington’s most sought-after streets, Seneca Avenue—where mature trees and timeless charm set the tone. This beautifully updated 3+1 bed, 2.5 bath home offers a warm and inviting atmosphere, blending character with modern touches throughout. The open-concept main level includes a stylish eat-in kitchen with built-in banquets and a carrara marble table for cozy morning breakfast while the formal dining area opens to the backyard for seamless indoor/outdoor entertaining. Original hardwood floors are a nod to the past while the updated kitchen with stainless steel appliances make this a functional and modern space for today’s families. This level also offers a main floor bedroom and a beautiful updated powder room. Ascend to the upper level where you’ll discover a serene primary suite with a walk-in closet including built-in shelving and storage solutions for effortless organization. A secondary bedroom features classic wainscotting and shares the 5 piece bath with dual vanity and lots of natural light. The fully finished lower level is a versatile space that makes a fun family hangout room or teen hideaway/private guest suite with a bedroom neatly hidden behind new sliding doors, a 3 piece bathroom and cozy living area. The laundry area also functions as a wet bar making this entire level ready for entertaining. Step outside to your private oasis—lush landscaping, a hot tub, backyard sprinkler irrigation system and peaceful privacy await. With a pool sized lot, the possibilities for outdoor living are truly exceptional. Located just steps from downtown Burlington, this home will give you that active lifestyle you’ve always dreamed of. Walk to Spencer Smith Park for local festivals, take the kids to playgrounds or walk to school, head to an off leash dog park, grab a racket and walk to tennis and pickle ball courts and don’t forget the countless restaurants & local shops just a short stroll away. (id:62616)


