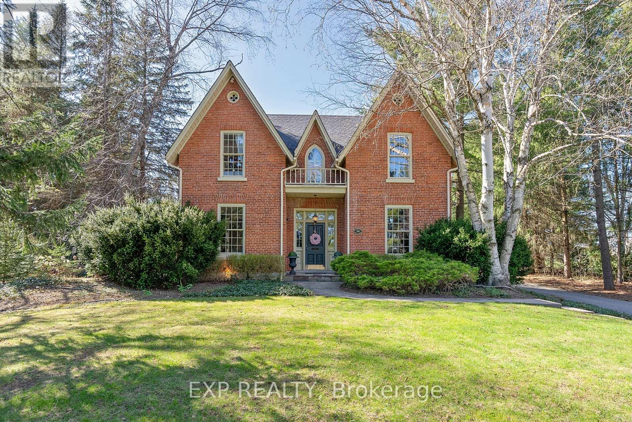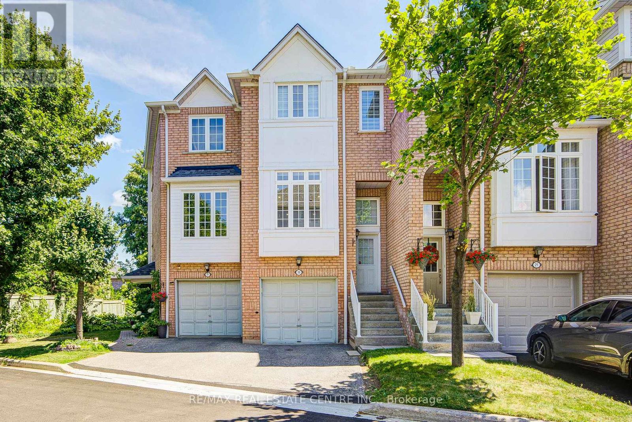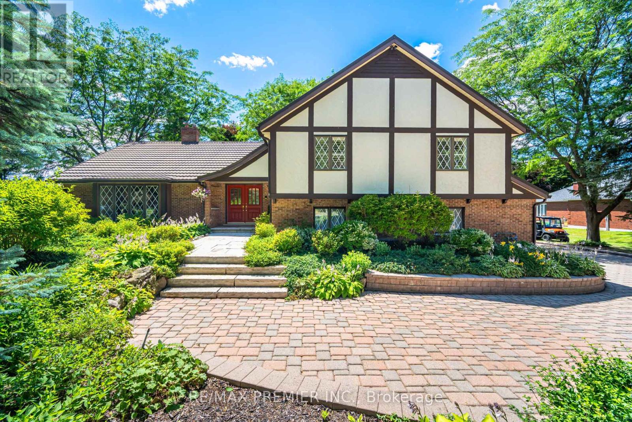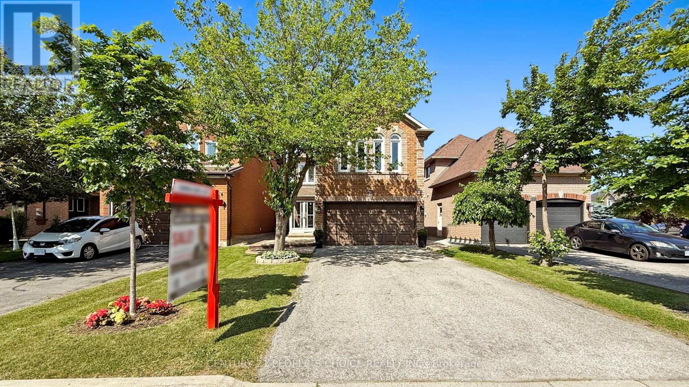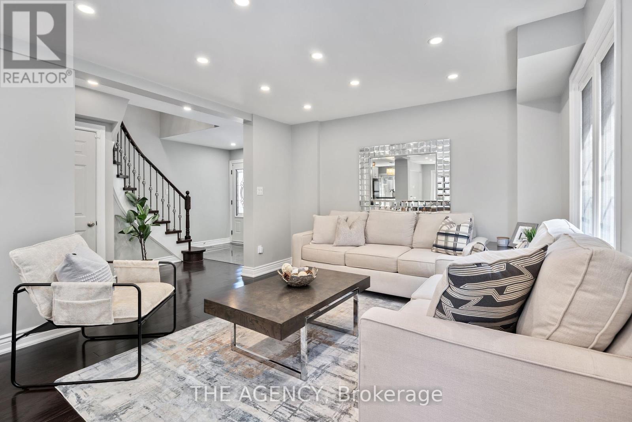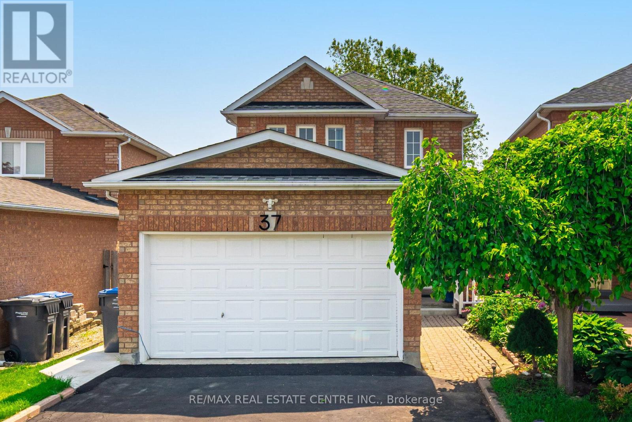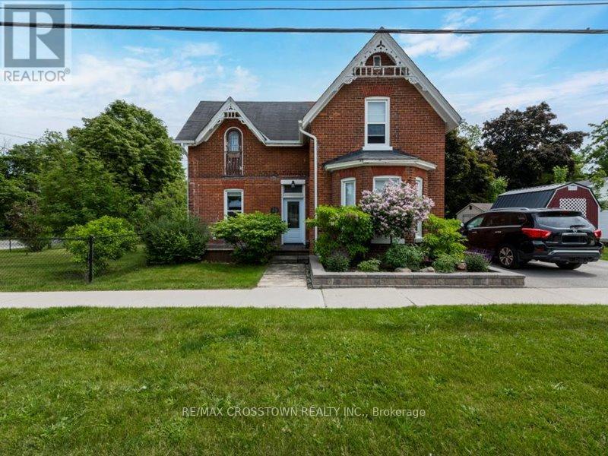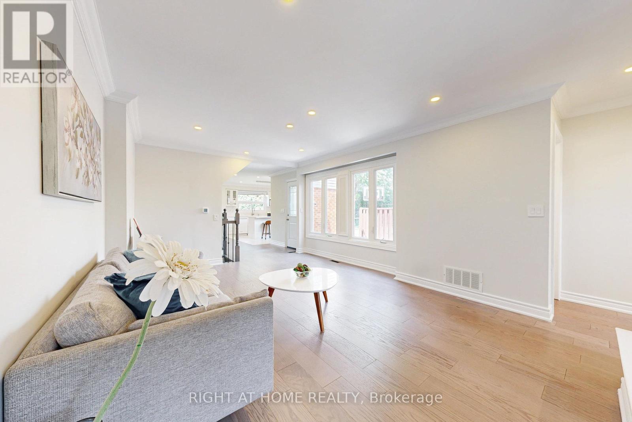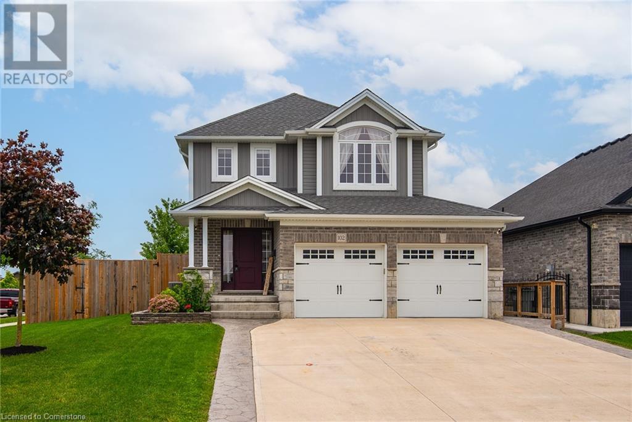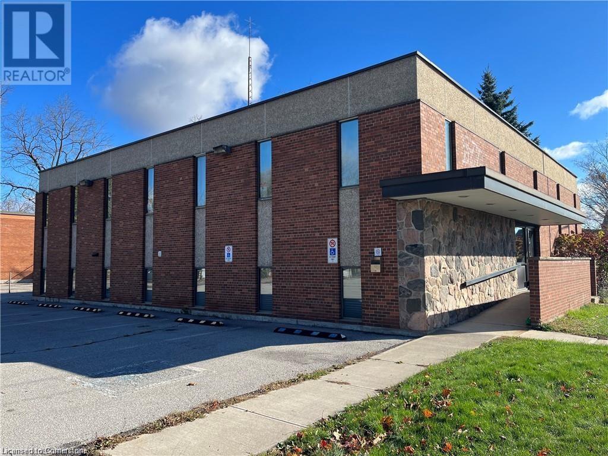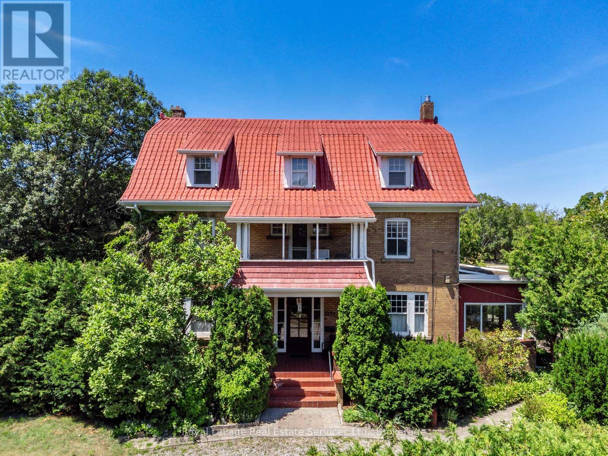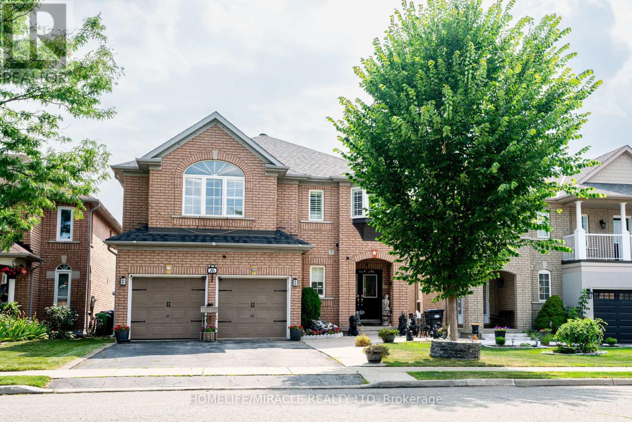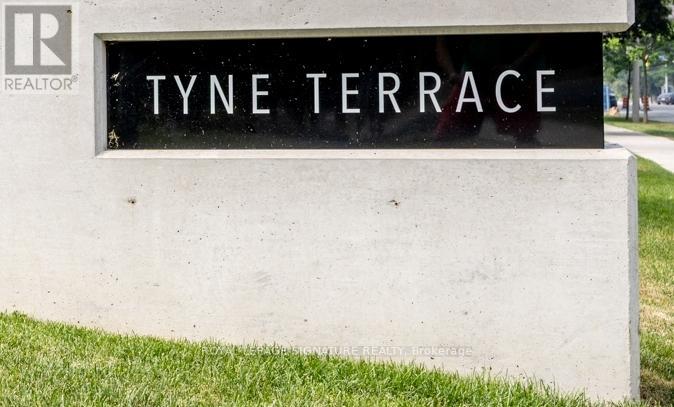314 Mullighan Gardens
Peterborough North, Ontario
Welcome to 314 Mullighan Gardens, a beautifully updated home nestled in the sought-after Trails of Lily Lake, a master-planned community in Peterborough's vibrant west end, just minutes from shopping centers, top-rated schools, PRHC hospital, and scenic trails. This nearly-new 4-bedroom, 3-bathroom home effortlessly blends modern comfort with everyday convenience. Step inside to find a bright, open-concept layout enhanced by recent cosmetic renovations including fresh paint, designer lighting, and elegant finishes throughout. The heart of the home is a tastefully designed chefs kitchen featuring quartz countertops, premium stainless steel appliances, sleek cabinetry, and a spacious island perfect for entertaining. The main floor offers a warm and functional flow into the living and dining areas, while upstairs you'll find four generously sized bedrooms, including a primary suite with a walk-in closet and spa-inspired ensuite plus a full bath and upper laundry. The attached double-car garage, ample driveway parking, and charming curb appeal make a strong first impression, while the unfinished basement offers endless potential for future living space, a home gym, or income suite. Set in a safe, family-friendly neighborhood with easy access to major highways, this turn-key home delivers location, lifestyle, and long-term value in one incredible package. It's a MUST SEE! (id:62616)
499 Carlisle Road
Hamilton, Ontario
Welcome to 499 Carlisle Road, a rare blend of heritage charm and refined modern living, tucked away in the peaceful countryside of Carlisle. Originally built in 1868 by the Van Norman family, this beautifully preserved century home sits on an expansive 338-foot deep lotoffering the privacy of rural living with seamless access to Burlington, Waterdown, and the Greater Toronto Area.From the moment you arrive, youll be captivated by timeless details: the original front door with its skeleton key, a grand wood staircase, rich hardwood flooring, detailed wainscotting, and crown moulding throughouteach corner echoing the craftsmanship of a bygone era.The heart of the home is a chef-inspired kitchen outfitted with premium Thermador appliances, a built-in fridge, a farmhouse sink, and a statement feature wall. Whether you're preparing a quiet family dinner or entertaining a crowd, the open layout into the formal dining room makes every gathering feel special.Wake up with the sun in your glass-enclosed sunroom overlooking landscaped perennial gardens that offer a changing display of colour and texture through all four seasons. Step outside into your own backyard retreat, complete with a built-in spa and a propane fireplaceperfect for cozy evenings under the stars.An attached coach house loft adds flexible living space ideal for a guest suite, studio, office, or teen haven. Inside and out, every inch of this property has been thoughtfully designed for lifestyle and legacy.With top-rated schools, trails, and recreation nearbynot to mention a smooth commute to the citythis is a rare opportunity to live in a home that offers both soul and sophistication. (id:62616)
93 Barnesdale Boulevard
Hamilton, Ontario
LEGAL non-conforming triplex situated on a quiet boulevard in the Hamilton downtown core. This massive value add opportunity features 3814 (5000 sq ft including basement) square feet ready for stabilization. Unit mix includes main floor- 2bed, 1bath $2152.50 + hydro, second floor 2bed, 1 bath $1063 + hydro, third floor/loft 1bed, 1bath $1048 + hydro. All on month to month leases. Square footage is spread out effectively creating large units with upside on renovations and reconfiguring the space. Loft unit was renovated in last few years. The opportunity continues with an unspoiled 1242 sq ft basement w/ walk-up & high ceilings optimal for creating storage lockers and possible coin op laundry setup for the building. Zoned the coveted R1A you'll also find ease in a large detached garage (306 sq ft) perfect for a 4th legal unit. Lastly, the parcel includes a semi-detached 1 bay garage on opposite side (ideal for storage-176 sq ft). Endless upside with this massive asset including ample parking & a reconstructed roof (including sheathing) in 2015. Potential stabilized rent of almost $8000 across 4 units. Second floor unit will be VACANT on possession! (id:62616)
19 - 280 Hillcrest Avenue
Mississauga, Ontario
Welcome to this stunning, fully upgraded 3-bedroom, 3-bathroom condo townhouse backing onto serene green space and offering over $170,000 in premium renovations. Bright and airy throughout, this home features a brand-new custom kitchen with quartz countertops, engineered hardwood flooring, smooth ceilings, stylish pot lights with dimmers, and fresh neutral paint for a clean, modern look. The finished walk-out basement adds valuable living spaceperfect as a home office, gym, or fourth bedroomand opens to a private patio and backyard. Enjoy beautiful, unobstructed views from both the kitchen and the primary bedroom. Updated bathrooms include a brand-new ensuite with a glass shower, and built-in custom wardrobes provide smart storage solutions. With direct garage access, newer energy-efficient windows and doors, and a fantastic location just minutes from Cooksville GO Station, transit, shopping, UTM, and Square One, this home blends comfort, style, and unbeatable convenience. (id:62616)
122 Greenlaw Avenue
Toronto, Ontario
Welcome to 122 Greenlaw Ave. First time on the market-this cherished, one-owner all-brick bungalow is bursting with potential and perfectly positioned in the heart of Corso Italia, one of Toronto's most vibrant and sought-after neighbourhoods. Attention Builders, Renovators and Savvy investors!! Lovingly maintained over the years, this home sits on a prime lot featuring a rare double garage with laneway access and a separate entrance to the backyard, offering exciting possibilities for expansion, renovations. With solid bones and classic charm, it's an ideal canvas for your next project. Enjoy being just steps to Earlscourt Park, Joseph Piccininni community Centre, great schools, and unbeatable transit options. Walk to the cafes, shops and restaurants of St. Clair West and Experience the rich character of this thriving community. A rare opportunity at a fantastic price-don't miss your chance to unlock the potential in this true Corso Italia gem! (id:62616)
6987 Elliott Parliament Street
Mississauga, Ontario
Welcome to this beautiful semi-detached home located in the highly desirable Meadowvale Village community! This spacious and well-maintained property features 3 large bedrooms, 3 bathrooms, and an oversized upstairs family room with a side denideal for a home office or study space. Nestled in a quiet, family-friendly neighbourhood, youll be just steps away from top-rated schools, parks, and public transit. Enjoy the convenience of nearby shopping centres, major highways (401 & 407), and all essential amenities. A perfect home for families seeking comfort, space, and a great location! (id:62616)
18 Ingleview Drive
Caledon, Ontario
From the moment you step inside 18 Ingleview Dr, you'll know you've found something truly special. This isn't just a house on a fantastic 3.2-acre lot, it's a place where you'll immediately feel at home. A bright, west-facing backyard, 4 + 2 bedrooms, 2 + 1 bathrooms beauty that has been lovingly cared for, and now it's ready for its next chapter, your chapter. Picture this: as the day winds down, the kitchen, dining room, living room, and sun room are bathed in the warm, golden glow of the sunset. The west-facing windows capture every last ray of sunlight, casting a soft, amber hue across each room. The layout is functional and filled with possibilities- perfect for a cozy night in, lively gatherings, or simply enjoying your best life. Spacious bedrooms, updated double sink vanity bathrooms with heated floors, and living areas that exude luxury, warmth, and charm. And the location? It's the best of Caledon. Quiet street, top-rated schools, lush parks/trails, top-notch golf courses, and easy access to Hurontario St. But here's the most exciting part - this home has huge potential! It's got the bones, the lot, and the opportunity for you to truly make it yours. Whether you're thinking of expanding, customizing, or simply adding your personal touch, this is your chance to turn this gem into something even more spectacular. Homes like this - brimming with light, love, and endless possibility - don't come around every day. This is the one. Let's make it yours! (id:62616)
10 Beaumaris Drive
Brampton, Ontario
A profitable South Asian Restaurant franchise in Brampton, located in a bustling and sought-after area at the prime intersection of Queen St. E and The Gore Rd. This exceptional restaurant offers ample parking, L.L.B.O. and a seating capacity of 40, ensuring a comfortable dining experience for guests. The restaurant features a separate party room for private events and is equipped with new, top-of-the-line appliances. With an experienced executive chef leading the kitchen, the menu offers a perfect fusion of traditional Indian flavors and modern culinary innovations, providing a standout dining experience. (id:62616)
2 - 273 Beta Street
Toronto, Ontario
Welcome to this freshly painted, professionally cleaned, spacious and sun-filled 2 bedroom, 1 bath apartment in sought-after South Etobicoke. Featuring a large eat-in kitchen, open living/dining areas, two generously sized bedrooms, and hardwood flooring throughout. Heat and water are included. Hydro is extra. Located in a quiet, family-friendly neighborhood, just minutes from Sherway Gardens, Long Branch GO, Kipling/Islington subway, QEW/Gardener Expressway, Hwy 427, and Pearson Airport. Close to great schools, parks, shopping (including Farm Boy), and all the amenities you need. Don't miss this fantastic opportunity to live in a convenient and vibrant west-end location! (id:62616)
5 - 661 Childs Drive
Milton, Ontario
Welcome to this Lovely 2 Storey Condominium Townhouse in Milton's Sought-After Timberlea Neighbourhood. A Mature Neighbourhood with Tree Lined Streets and Top Rated Schools. Walk to the Milton Mall for all your Shopping needs. With 4 Bedrooms and 2 Bathrooms this Home will fit any size Family. New Laminate Flooring Throughout the Main Floor. L-Shaped Living & Dining Rooms with a Walk Out to a Private Patio. Renovated Powder Room on the Main Floor. Updated Kitchen with a Breakfast Area & Pantry. Large Primary Bedroom with a Walk-In Closet. The 2nd Floor Bathroom has been Renovated with a Walk-In Shower. The Condo Corp is responsible for Snow Removal on Streets & Sidewalks, Grass Cutting, Exterior Maintenance and Repairs ( Roofs, Windows, etc.) Status Certificate is Available. Seasonal Outdoor Pool, Party Room, Park and Visitor Parking is also Included. Trails and Conservation Areas are nearby. Quick Access to the GO Station , Hwy 401 and Hwy 407. Included: Fridge, Stove, B/I Dishwasher, Washer & Dryer. All Light Fixtures & Ceiling Fans. All Window Coverings & Blinds. Garage Door Opener & Remote. Some Photos have been Virtually Staged. (id:62616)
5731 Mersey Street
Mississauga, Ontario
Welcome to this well-maintained and spacious home in the high-demand Heartland neighbourhood! Featuring 3 bedrooms plus a 1-bedroom basement with separate entrance, this property offers both comfort and income potential. Enjoy a bright open-concept living and dining room on the main floor with elegant hardwood flooring. The second floor boasts a separate family room with hardwood floors and a cozy gas fireplace perfect for relaxing evenings. Upgrades include: New AC (2020) Stainless Steel Fridge & Stove (2018) Dishwasher (2022) Roof (2018).The large driveway offers parking for 4 cars with no sidewalk, and the spacious backyard is ideal for entertaining or family fun. Located within walking distance to top-rated schools, transit, and Heartland Town Centre shopping. Quick access to Hwy 401 & 403 makes commuting a breeze! This is the ideal home for families and investors alike don't miss out! (id:62616)
3347 Mc Master Road
Mississauga, Ontario
Welcome to 3347 McMaster Road, a beautifully renovated 4+2 bedroom, 3.5 bathroom detached home located in the heart of Erin Mills, one of Mississauga's most sought-after family neighbourhoods. This stunning property offers over 2,400 square feet of thoughtfully designed living space, combining comfort, functionality, and modern style. The bright and inviting main floor features hardwood floors, pot lights, and a spacious family room. The kitchen is a true highlight, boasting custom cabinetry, a large quartz island, porcelain flooring, and stainless steel appliances. With its seamless flow into the dining and living areas, this space is perfect for entertaining guests or hosting family dinners. Upstairs, offers a generous primary suite with two closets, a beautifully updated 4-piece ensuite, and backyard views. The three additional large-sized bedrooms offer ample space, each featuring mirrored closets and large windows that flood the rooms with natural light. The fully finished basement is a standout feature, with its own separate entrance, a modern kitchen with quartz countertops, a full bathroom, and two spacious bedrooms. Whether used as a nanny or in-law suite, a private space for older kids, or a potential rental unit, this level offers incredible versatility and value. Outside, the private, fenced backyard is beautifully landscaped, perfect for summer BBQs, gardening, or simply enjoying a quiet evening (id:62616)
351 Queensdale Avenue E
Hamilton, Ontario
351 Queensdale Ave E is a home that balances space, style, and function with effortless ease. Set in the heart of Inch Park, this three-bedroom home offers a generous living area filled with natural light, a dedicated dining room, and an updated kitchen with all new appliances. The fully finished basement provides a flexible extension of the home, perfect for creating a space uniquely suited to your needs. Possibilities include a home office, extra bedroom, large family room, workout room, and storage area. This home features two full bathrooms, ample parking, updated floors, and a beautiful backyard deck overlooking the spacious yard. Located in desirable Inch Park, one of Hamilton’s most convenient and well-connected neighbourhoods, this home is steps from parks, trails, shopping, transit, and some of the city’s best schools. Easy access to the LINC and downtown ensures you’re never far from where you need to be, while the charm of a well-established community makes it a place you’ll want to stay. RSA. (id:62616)
37 Zachary Drive
Brampton, Ontario
Welcome to this beautiful Detached 3bed, 3bath home that is beautifully maintained and comes with your own backyard green oasis. The house is located in the peaceful Snelgrove neighbourhood with abundant parks and schools nearby. Key features of the house are: 1) spacious modern kitchen 2) no carpet hardwood on 1st and 2nd floors and vinyl in the basement 3) tasteful modern accent walls, and 4) a massive backyard with a complete deck and lots of greenery that provides a perfect place to relax. The spacious kitchen is modern with quarts countertop and glass backsplash, stainless steel high-quality appliances, modern cabinets, and wall-mounted microwave exhaust. The dining area has another full-wall custom built-in cabinet to expand the storage. The living room is bright and spacious with new hardwood floor (2025) and new modern accent wall. Both the main floor and upstairs washrooms have been recently renovated with LED mirrors and modern cabinets. The 3 bedrooms are spacious and have new windows (2 have modern accent walls as well!). The basement adds a massive recreation space (electric fireplace) and includes a kitchenette area as well as a full-bathroom with a steam unit. This is a family home that has been meticulously cared for and it will greatly suit a growing family! (id:62616)
49 Park Street
Barrie, Ontario
Charming character filled century home on corner lot. Short walk to Barrie's waterfront, parks and vibrant downtown. Zoning is RM2 allowing for multi family development. Front foyer welcomes you into this traditional 2 storey 4 bedroom home. The main level includes a formal dining room/living room, (original large living room was used as the master bedroom with ensuite by previous owner ... this living room was fully gutted to studs and has classic high baseboards and window trim. (This room could also be a fantastic nanny area). Kitchen has access to back porch plus mud room plus walk through to formal dining room plus hallway access to entire main floor. Thousands spent on upgrades (see attachment list): Electrical, insulation, lights, windows, doors, bathrooms, furnace, driveway and more. Second floor has 3 good size bedrooms with closets ... one has been fully gutted to studs and reno'd. 2 new bathrooms on main floor were created 2015. Main bath shared with laundry. This home has a side covered porch overlooking a landscaped fully fenced yard with unistone walk path. Rear entry is a handy mud room with storage. Basement is traditional stone that is dry and has room for storage. Hot water tank is rental. Driveway and curb were widened into double which holds 4 vehicles. 2 quality sheds (burgandy built by menonites with reinforced flooring and metal roof). Tenants willing to move or stay. Very well maintained home. (id:62616)
30 Gold Park Gate
Essa, Ontario
Welcome to 30 Gold Park Gate, a beautifully renovated family home in the heart of Essa's Angus community with over $130,000 in recent upgrades. This 4-bedroom home blends modern luxury with practical design, featuring freshly painted walls, smooth 9-ft ceilings, pot lights, and premium hardwood flooring.The brand-new kitchen is a chefs dream, showcasing custom cabinetry with built-in organizers, quartz countertops, a large center island with extra storage, a ceramic tile backsplash, top-of-the-line built-in stainless-steel appliances, and a filtered water line with a separate tap. Upstairs, the primary suite offers a private retreat with a spa-inspired ensuite complete with a soaker tub, his-and-hers sinks, a glass stand-up shower, and its own gas fireplace. The home also includes fireplaces in both the living and family rooms, 2nd-floor laundry, and a garage upgraded with a sleek epoxy floor.Step outside to an entertainer's backyard with a fully fenced yard. Major recent additions include a new $20,000 pergola, a hot tub, and upgraded 200-amp electrical service. Extensive work has been completed throughout this home contact us for the full list of upgrades. This move-in-ready property is truly one of a kind! (id:62616)
319 - 10 Niles Way
Markham, Ontario
Beautifully located in the highly sought-after Johnsview Village, this condo-townhome offers the perfect opportunity for a buyer to renovate andpersonalize to their taste. Just steps from Thornhill Square Shopping Centre, with convenient access to shops, dining, parks, transit, and allessential amenities. Prime Bayview and John location! (id:62616)
1810 - 38 Gandhi Lane
Markham, Ontario
Welcome To The One-Year-New Pavilia Towers A Luxurious Landmark In The Heart Of Thornhill, Perfectly Nestled Between Markham And Richmond Hill! This Bright And Spacious 1+Den Unit Features 9 Ceilings, Floor-To-Ceiling Windows, And An Open-Concept Layout Ideal For Modern Living. The Sleek Kitchen Boasts Integrated Appliances, Quartz Countertops, And Ample Cabinetry. Enjoy State-of-the-Art Amenities; Smart Technology Building with Amazing 24 Hr Concierge, Fully Equipped Gym, Indoor Pool, Games Room, Party Room, Recreational Room, Ample Visitor Parking and Guest Suites. Includes 1 Parking & 1 Locker. Convenient Location With VIVA Transit At Your Doorstep, And Just Minutes To Langstaff GO Station, Hwy 404/407, Top-Rated Schools (Doncrest PS & Thornlea SS), Parks, Shopping (Walmart, Loblaws), Restaurants, And More. Move-In Ready! (id:62616)
54 Matawin Lane
Richmond Hill, Ontario
Introducing this stunning, never-lived-in 2-bedroom, 2.5 bathroom end unit condo townhouse in the prestigious Legacy Hill community of Richmond Hill. Boasting approximately 1,220 sqft of contemporary living space, this thoughtfully designed home is filled with natural light from expansive windows and features a seamless open-concept layout. High-end finishes include a modern kitchen countertop, extended designer cabinetry, stainless steel appliances, and a stylish electric fireplace that creates a warm, inviting ambiance. The versatile main-floor could be an open concept office , perfectly suiting families or remote professionals. Enjoy two large walk-out balconies offering inside court views ideal for morning coffee or evening relaxation The property includes a private attached garage with an upgraded EV charging outlet, catering to environmentally conscious residents.Located just few minutes drive from Costco, Walmart, T&T, restaurants, parks, and premium shopping, this home offers unbeatable convenience. Commute with ease-Hwy 404 and GO Bus transit are just one minute away, This home is nestled in a tranquil, family-friendly neighborhood amidst parks and trails, offering the perfect blend of comfort, luxury, and accessibility. Don't miss the opportunity to be the first to call this bright, modern townhouse your new home in one of Richmond Hills most sought-after locations. (id:62616)
119 Albert Street
Whitchurch-Stouffville, Ontario
Charming and fully renovated, this 3-bedroom, 2-bathroom home sits on a premium 78 x 100 ft double lot in the heart of Downtown Stouffville. Set on a quiet, tree-lined street, it blends original character with modern updates for a warm, inviting feel throughout. The open-concept living and dining area is bright and welcoming, with a large picture window and seamless flow into the beautifully updated kitchen featuring quartz counters, a WOLF gas stove, island seating, and views of the poolside backyard. The private layout offers a separate primary wing, two additional bedrooms, and a stylish 4-piece bath with double sinks. The finished basement adds a spacious rec room with fireplace, an extra bedroom, 3-piece bath, office/gym space, and laundry. Enjoy the vibrant gardens, ample parking, and unbeatable location steps to Main Street, Memorial Park, schools, shops, and the GO Station. A true gem in a walkable, family-friendly neighbourhood. (id:62616)
60 Rosedale Avenue
Kitchener, Ontario
LEGAL DUPLEX - Welcome to this beautifully updated 4-bedroom home with a turn key fully separate permitted basement suite. Ideally located in one of Kitchener’s most desirable neighborhoods just minutes from downtown, easy access to the highway, and within walking distance of the Kitchener Memorial Auditorium, Rockway Golf Course, and Rockway Gardens. Surrounded by mature trees and set on a quiet street, this home offers both charm and comfort inside and outside the home. Step inside to discover a bright and inviting main level featuring a recently renovated kitchen with granite countertops, heated tile floors and modern cabinetry. The layout flows seamlessly into the living and dining areas, perfect for entertaining or relaxing with family. Main floor laundry and bath for ease of use. Upstairs, you’ll find two spacious bedrooms with ample natural light and plenty of storage. The lower-level basement suite, with its own private entrance, offers a self-contained living space ideal for extended family, rental income, or a private home office, home business, and much more. The kitchen has a dishwasher, and the unit has its own laundry area where a stacked washer/dryer can be set. There is plenty of storage in the lower unit as well. Outside, the beautifully landscaped backyard is a peaceful retreat, with mature trees offering shade and privacy. The attached garage provides additional storage and convenience. Recent upgrades in the house completed since 2020 include 2 new electric panels with separate metering and all new wiring throughout the entire home, updated water lines. Main floor was stripped to the exterior and new insulation and drywall was installed. Inside features new finishes like flooring, trim, doors, and drywall, as well as all windows throughout the home. All work has been permitted and inspected by the city of Kitchener, and permit has been closed out. Permit available. (id:62616)
60 Rosedale Avenue
Kitchener, Ontario
LEGAL DUPLEX - Welcome to this beautifully updated 4-bedroom home with a turn key fully separate permitted basement suite. Ideally located in one of Kitchener’s most desirable neighborhoods just minutes from downtown, easy access to the highway, and within walking distance of the Kitchener Memorial Auditorium, Rockway Golf Course, and Rockway Gardens. Surrounded by mature trees and set on a quiet street, this home offers both charm and comfort inside and outside the home. Step inside to discover a bright and inviting main level featuring a recently renovated kitchen with granite countertops, heated tile floors and modern cabinetry. The layout flows seamlessly into the living and dining areas, perfect for entertaining or relaxing with family. Main floor laundry and bath for ease of use. Upstairs, you’ll find two spacious bedrooms with ample natural light and plenty of storage. The lower-level basement suite, with its own private entrance, offers a self-contained living space ideal for extended family, rental income, or a private home office, home business, and much more. The kitchen has a dishwasher, and the unit has its own laundry area where a stacked washer/dryer can be set. There is plenty of storage in the lower unit as well. Outside, the beautifully landscaped backyard is a peaceful retreat, with mature trees offering shade and privacy. The attached garage provides additional storage and convenience. Recent upgrades in the house completed since 2020 include 2 new electric panels with separate metering and all new wiring throughout the entire home, updated water lines. Main floor was stripped to the exterior and new insulation and drywall was installed. Inside features new finishes like flooring, trim, doors, and drywall, as well as all windows throughout the home. All work has been permitted and inspected by the city of Kitchener, and permit has been closed out. Permit available. (id:62616)
40 James Stokes Court
King, Ontario
This rare bungaloft sits on a premium ravine lot in the exclusive Kingsview Manor, blending the best of bungalow and two-storey living. With 3 bedrooms on the main floor and 2 bedrooms upstairs, this elegant home offers over 7,000 sq. ft. of thoughtfully designed space ideal for comfort, entertaining, and everyday ease. The smart layout features soaring 10-ft ceilings on the main floor and 9-ft ceilings upstairs and in the finished basement. Highlights include two high-end kitchens, a stylish wet bar, and an oversized three-car garage with a car lift and built-in workstation. Built with efficiency and comfort in mind, this home is equipped with Gas & Radiant heating (on all floors), ensuring superior warmth/control and energy savings year-round. Additional features include retractable central vacuum hoses in multiple rooms, a water softening filtration system, backup generator, no rental equipment, an enclosed loggia, and a separate entrance to a dedicated indoor/outdoor bathroom. The private backyard is a true oasis, backing onto a peaceful ravine and offering beautiful, natural views year-round. With convenient access to Hwy 400 and King City GO Station, this exceptional home offers the perfect blend of elegance, privacy, and location. Feature sheet attached for full details. (id:62616)
1162 Sepia Square
Pickering, Ontario
Newer 1,717SF move-in ready end unit townhome (like a semi) at Taunton Rd and Whites Rd. Spacious open concept layout with fireplace in living room, centre island and breakfast bar in kitchen, extensive kitchen cabinetry, breakfast area with walk-out to rear garden. Sizeable primary bedroom with ensuite washroom and walk-in closet. Bedrooms 2, 3, and 4 have double closets. Shared washroom is a 4 piece, laundry room conveniently situated on 2nd floor. Hardwood and luxury vinyl flooring throughout. Basement is unfinished with excellent footprint for storage. Minutes From Seaton Hiking Trail, School bus route in front, Public transit, Smart Centres/Shopping And More. New elementary School opening Sept 2025 - walking distance!!! (id:62616)
14 Springhouse Square
Toronto, Ontario
Attention Buyers! This rarely offered, extensively upgraded semi-detached home is a true gem featuring an *****installed EV CHARGER***** in the Garage and over $65,000 in Premium Upgrades! Step into with a Brand New Ensuite, Modern Main Bathroom Vanity and Faucet, Freshly Painted Main and Second Floors, and New Fridge and Stove. In , also enjoy the comfort of a New AC unit and the curb appeal of a New Garage Door. Major upgrades in include a New Roof, 200-AMP Upgraded Breaker Panel, a Fully renovated Basement with new flooring and paint, a New Laundry room w New Washer and Dryer, **plus a separate 240V Upgraded Power Outlet ** provisioned for a Potential Kitchen. And Expanded Driveway fits 3 cars, perfect for growing families or future income potential. Inside, you'll love the open-concept main floor featuring Crown-Moulding, Flat Ceilings w Pot Lights and Large windows that fill the space with natural light. The bright, spacious kitchen offers Quartz Countertops and a Central Island perfect for everyday living and entertaining. The large recreation room in the basement is ideal for hosting guests or creating a fun playroom, with plenty of additional storage throughout. Enjoy serene views of the private backyard and courtyard, flooded with natural sunlight all day long. Located in a highly desirable family-friendly neighborhood, you're just minutes from Highway 404, plazas, grocery stores, and steps to TTC, parks, YMCA, elementary schools, and highly sought after Top-Ranking Dr. Norman Bethune High School. Don't miss this rare opportunity this move-in ready home truly has it all! (id:62616)
4396 Lawrence Avenue E
Toronto, Ontario
Discover this beautifully renovated 3-bedroom, 2.5-bath detached side-split home with a walkout basement in the desirable West Hill area, featuring over $120,000 in recent upgrades! Enjoy an open-concept living and dining space with hardwood floors, pot lights, and a cozy fireplace, plus a modern kitchen with stainless steel appliances. The primary bedroom offers a private balcony and 2-piece ensuite, while the fully renovated 5-piece bathroom provides a spa-like retreat. The bright, mostly above-ground basement(walk out) includes a second kitchen and updated flooring, and the inviting family room with gas fireplace walks out to a sunny south-facing backyard. With upgraded windows throughout and thoughtful improvements inside and out, this move-in-ready home is just steps to TTC, minutes to Rouge Hill GO, shopping (Coppas, Petique Boutique), schools, and Port Union Waterfront Parka perfect blend of comfort, style, and location! (id:62616)
25 Navaho Drive
Toronto, Ontario
Bright, spacious new renovated throughout upper unit of a semi-detached house in the High-demand Pleasant View Community. 3 decent sized bedrooms with two new washrooms (one ensuite). Large open living room and open concept kitchen with quartz countertop. Separated owned Laundry & Owned backyard. Pot Lights, new engineered wood floor, and new ceramic tiles, etc. Walking distance to Seneca college, Minutes to Hwys 401, 404 & DVP, close to Shopping, Park & Schools. (id:62616)
322 Carson Drive
Hamilton, Ontario
Spacious lower-level unit with separate private entrance, located in a peaceful and family-friendly neighborhood. Very convenient location close to schools, shopping, parks, and all everyday amenities. 2 Bedrooms + Large Family Room with a cozy fireplace. Family room has sliding doors that walk out to a private, fenced-in backyard lots of natural light! Modern kitchen with central island and huge granite counter space, great for cooking or entertaining. One newly renovated 3-piece bathroom (with standing shower) on the main level, plus an extra washroom in the basement. Private laundry included. Comes with 2 driveway parking spots. Vinyl hardwood-style flooring throughout clean and easy to maintain. Double door fridge, stove, dishwasher, washer, and dryer included. Window coverings included. Backyard is for lower unit use. Tenant responsible for backyard lawn care and side entrance snow removal. 50% utilities shared with upstairs. (id:62616)
36 Paula Court
Orangeville, Ontario
Welcome to 36 Paula Court A Refined Family Retreat on a Quiet Court - Tucked at the end of a peaceful cul de sac in sought-after Highland Ridge, this 2,055 sq ft executive two-storey sits proudly on a generous corner lot. Boasting timeless curb appeal and thoughtful design, this home offers elegance, functionality, and a true sense of warmth. Hardwood Floors Throughout - Rich hardwood flooring spans both the main and upper levels, creating seamless flow and upscale charm throughout. Light-Filled Main Floor - Enjoy a grand, open feel with potlights and large executive windows that bathe the space in natural light. Formal living and dining rooms offer ideal settings for hosting, while the heart of the home a bright white kitchen features quartz countertops, stainless steel appliances, tile backsplash, island with breakfast bar, and a separate formal dining area. The cozy family room centers around a gas fireplace, perfect for relaxed evenings. Indoor-Outdoor Connection Walk out from the family room to a beautifully landscaped backyard oasis with interlock stone walkways, armor stone accents, mature trees, and a sparkling inground pool perfect for summer lounging or entertaining. Practical Touches - The main level includes a stylish powder room, inside access to a double-car garage, and a wide driveway for ample guest parking. Upper Level Comforts - The elegant staircase leads to four spacious bedrooms. The primary suite features a double-door entry, wall of windows, hardwood floors, a massive walk-in closet, and a spa-like 5-piece ensuite with his and her sinks, soaker tub, and glass shower. A tile-finished 3-piece bath and dedicated laundry room add convenience. Finished Basement - A welcoming rec room offers space for games, media, or family fun, along with ample storage. Lovingly maintained and designed for both comfort and entertaining, this is more than a home its a lifestyle in a quiet, family-friendly neighborhood close to green spaces and amenities (id:62616)
30 Kelso Drive Drive
Caledonia, Ontario
Welcome to 30 Kelso Drive, a beautifully maintained two-storey home nestled in the heart of Empire Avalon. This 3-bedroom, 3.5-bath property offers approximately 2,400 square feet of finished living space, including a bright, carpet-free fully finished basement with large windows, extra storage, and potential for a 4th bedroom, in-law suite, or income-generating rental. The main floor opens to a lovely deck with built-in stairs directly off the breakfast room—perfect for barbecues and easy access to the fully fenced backyard. Enjoy outdoor living with a spacious garden shed and a charming pergola for evening gatherings. Upstairs, the generous primary suite features a private corridor that leads to both a walk-in wardrobe and a beautifully appointed ensuite bath—creating a sense of retreat and privacy. Car enthusiasts will appreciate the true two-car garage with inside entry, ideal for extra storage or showcasing your vehicles in style. Located just a stone’s throw from the new Avalon school site and steps from the current school bus pickup, this home combines small-town charm with everyday convenience. Enjoy a peaceful rural setting near the scenic Grand River, while still being minutes from major highways and shopping in Caledonia and beyond. Flexible closing available. A fantastic opportunity in one of Caledonia’s most desirable and family-friendly communities. (id:62616)
102 Forbes Crescent
Listowel, Ontario
Welcome to this stunning home perfectly situated on a spacious corner lot in a desirable area of town. Boasting exceptional curb appeal, the property features a triple-wide concrete driveway - double deep, and a fully fenced yard ideal for families, entertaining, and outdoor enjoyment (with 10' gate on one side). Inside, the main level showcases light engineered hardwood flooring and an open-concept layout that seamlessly connects the living, dining, and kitchen areas. The stylish kitchen is designed with both form and function in mind, offering ample cabinetry, modern finishes, and space to gather. Upstairs, you’ll find three generously sized bedrooms, a convenient upper-level laundry room, and a beautiful primary bedroom complete with a walk-in closet and private ensuite bath. The newly finished basement adds even more versatile living space with a large rec room topped off with wet bar and future in-law capabilities, exercise area and an additional full bathroom. This home is a rare find with its premium lot (59' x 125'), tasteful upgrades, and family-friendly layout. Shed is approx 240 sqft with power. 30 amp RV plug on side of home. Truly a must see! Call your Realtor today for a private showing. (id:62616)
111 Broad Street E
Dunnville, Ontario
Former municipal building. New flat roof 2025. Main reception area, includes safe, open staircase, terrazzo flooring, brick and field stone feature walls. Upper level has 5 offices, board room, event room, waiting area and storage. Lower level has 5 offices, board room/mixed use space and several storage spaces. 5 washrooms, and parking for 10 cars, wheelchair accessible with automatic doors, and elevator/lift system. Natural gas forced air heat and central air. Zoned Commercial Downtown. Square footage of 7,293 reflects total of upper, main reception and lower floors (id:62616)
93 Barnesdale Boulevard
Hamilton, Ontario
LEGAL non-conforming triplex situated on a quiet boulevard in the Hamilton downtown core. This massive value add opportunity features 3814 (5000 sq ft including basement) square feet ready for stabilization. Unit mix includes main floor- 2bed, 1bath $2152.50 + hydro, second floor 2bed, 1 bath $1063 + hydro, third floor/loft 1bed, 1bath $1048 + hydro. All on month to month leases. Square footage is spread out effectively creating large units with upside on renovations and reconfiguring the space. Loft unit was renovated in last few years. The opportunity continues with an unspoiled 1242 sq ft basement w/ walk-up & high ceilings optimal for creating storage lockers and possible coin op laundry setup for the building. Zoned the coveted R1A you'll also find ease in a large detached garage (306 sq ft) perfect for a 4th legal unit. Lastly, the parcel includes a semi-detached 1 bay garage on opposite side (ideal for storage-176 sq ft). Endless upside with this massive asset including ample parking & a reconstructed roof (including sheathing) in 2015. Potential stabilized rent of almost $8000 across 4 units. Second floor unit is VACANT! Allowing for market rent (id:62616)
3175 Lakeshore Road W
Oakville, Ontario
Welcome to the landmark Cudmore Farm House in south Oakville with almost 150 of frontage on Lakeshore Road West. An extremely private 1/3 acre estate property with circular driveway entrance to a grand 3-storey residence with over 3750 square feet of living space above-grade. Built on a solid poured-concrete foundation with brick construction and steel roof, this home is very livable but ready for renovations to create a contemporary home for the next generation. The beautiful front foyer is a grand entry hall with Arts & Crafts staircase giving understated Downton Abbey vibes. The current owners updated the residence with an open concept kitchen/family dining room across the west side of the house which is flooded with sunlight. The kitchen features some cool, vintage mid-century modern appliances, a centre island and a gas fireplace. The beautiful formal living room is lined with rare cypress tongue & groove panelling and features a brick gas fireplace, stained glass french doors and opens to a library with built-in glass bookcases. Two patio doors lead to a large sunroom which spans the east side of the house. Incredible original features include second floor sleeping porches on both the front and rear of the house and a back staircase for servants. 4.5 bathrooms and a total of 7 bedrooms on the second and third floors. The primary suite in the southwest corner has a dressing room and a large ensuite bathroom with glass walk-in shower. Second floor laundry room. High ceilings and hardwood floors throughout. Newer forced air gas furnace and central air conditioning. For the price of a subdivision house, this exceptional large property and grand 3 storey home is a place for a family to re-imagine, grow into and cherish for a lifetime. Walking distance to Bronte Village, the harbour and the beach. Tour this exciting property and discover how it could become your dream home. (id:62616)
8 Willow Park Drive
Brampton, Ontario
Location!!! Location!!! Location!!! 4 Bedroom Beautiful Home In High Demand Area With finished Basement with Sep-Entrance. Beautiful Layout With Sep Living & Sep Family Room W/D Gas Fireplace W/O To Beautiful Park View. Good Size Kitchen With Breakfast Area. Oak Staircase. Roof 2023, Ac 2023 & Furnace 2025. Led Pot Lights. Less Than 1 Minutes Walk To School & Bus Stop. Close To Hospital, Hwy-410, Trinity Mall, Soccer Centre, Library, Chalo Fresh & McDonald's Plaza & Much More... Don't Miss It!! (id:62616)
27 Enclave Trail
Brampton, Ontario
Welcome to this stunning and meticulously maintained *Built in September 2021* freehold townhouse located in the highly sought-after Mayfield Village community & no maintenance fees, Amazing Layout with Sep Living Room, Sep Dining & Sep Family Room. This home delivers the perfect blend of space, style, and convenience ideal for families, first-time buyers, or downsizes! Spacious layout with modern finishes and hardwood floors throughout Bright, Second floor features generously sized bedrooms Master suite includes a walk-in closet and a private en-suite for your comfort Convenience. High Demand Family-Friendly Neighborhood & Lots More. Close To Trinity Common Mall, Schools, Parks, Brampton Civic Hospital, Hwy-410 & Transit At Your Door**Don't Miss It** (id:62616)
21 Sunnyvale Gate
Brampton, Ontario
Location!! Location!! Location!! 4+2 bedroom finished basement with separate entrance. "Grand double door entry and 9-ft high ceilings create a bright, open, and spacious feel throughout the home"and an exceptional layout with separate living, dining, and family rooms, including a cozy gas fireplace. The upgraded kitchen boasts quartz countertops, a stylish backsplash, stainless steel appliances, and a formal breakfast area. With 6 parking spaces and located in a high-demand, family-friendly neighbourhood close to all major amenities, this home offers the perfect blend of luxury and convenience. Don't miss it! (id:62616)
564 Bessborough Drive
Milton, Ontario
Welcome to 564 Bessborough Drive a beautifully upgraded 4-bedroom family home nestled in one of Miltons most sought-after neighbourhoods. Set on a premium corner lot with no sidewalk, this property offers extra space, privacy, and exceptional curb appeal. With no neighbours in front, enjoy open views and a quiet streetscape. Located just steps from the Milton Velodrome and minutes from the Wilfrid Laurier University campus, this home perfectly blends convenience with lifestyle.Step inside to discover a bright, open-concept layout filled with natural light. Featuring brand new pot lights, expansive windows, and modern, stylish finishes throughout, every detail has been thoughtfully designed. Take in the scenic views of the Niagara Escarpment right from your living room.The finished basement offers incredible versatility ideal for a home theatre, kids playroom, or future rental income, with rental potential with a finished basement and separate side entrance. Plus, enjoy parking for 3 vehicles a rare find in this area. Come visit the property with your clients. (id:62616)
47 Golf View Drive
Brampton, Ontario
Located In The charming West End Of Peel Village. Welcome To 47 Golf View Drive. This Well Maintained Two Story, Three Bedroom, Two Bathroom Home Features A Upgraded Kitchen With Quartz Counter Tops and Undermount Sink. Enjoy Great Lighting In The Spacious Living Room That Overlooks The Sperate Dining Room And Front Yard. Enter The Cozy Family Room With Built In Pantry That Leads To The Large Backyard With Ample Space For A Growing Family. Finished Basement With Fireplace, Laundry, Storage And Den. Original Well Maintained Hardwood Floors Throughout The Entire Main And Upper Level. Recently Renovated Bathroom. House Has Been Freshly Painted Throughout. 60 Feet Wide Lot With Deep 2 Car Garage. Minutes To Shopping and Amenities. Located on a Rarely Listed Street, In A Pleasant Neighborhood, This Is The Perfect Starter Home. (id:62616)
2239 Shipwright Road
Oakville, Ontario
Welcome to 2239 Shipwright Road, an elegantly upgraded freehold townhouse nestled in the prestigious and family-oriented Glen Abbey community in Oakville. Offering 1,800 sqft above ground plus a fully finished basement, this exceptional residence blends timeless charm with modern sophistication. The main floor features a functional and inviting layout with a tasteful powder room, a thoughtfully designed kitchen complete with a custom pantry, and a warm, spacious family room perfect for everyday living and entertaining. Upstairs, you will find three generous bedrooms and two fully new renovated bathrooms, including a serene primary suite with a walk-in closet and a luxurious ensuite. The professionally finished basement adds incredible versatility, offering a full bedroom, stylish bathroom, and a comfortable living space ideal for in-laws, guests, or extended family. Outside, your private backyard sanctuary awaitsfeaturing a low-maintenance composite deck, a charming wood pergola, and a majestic mature tree that transforms the space into a peaceful green oasis in the heart of the city. Thoughtful updates throughout the home, new garage door operating system (2025), AC (2024), three full bathroom renovations (2025), fridge and dishwasher (2025), eco-friendly interior paint (2025), hot water tank (2024), upgraded insulation (2022), newer flooring (2023), and the stunning custom kitchen pantry (2022). Located in one of Oakvilles top-rated school zones and just minutes to Highway 403, QEW, GO Station, parks, and trails. This is a truly special home offering luxurious, turn-key living in an unbeatable location. Dont miss your chance to call this beautiful property your next homeschedule your showing today! (id:62616)
56 Steven Court
Brampton, Ontario
Welcome to this well-maintained 3-bedroom home with a spacious finished basement featuring a large den and second kitchen ideal for extended family or extra living space. Recent upgrades include modern flooring, renovated bathrooms, updated staircase, stylish kitchen, and fresh paint throughout. Located in a quiet, family-friendly neighborhood close to top-rated schools, parks, recreation centre, library, and Heart Lake Conservation Area. This move-in-ready home offers the perfect combination of comfort, functionality, and location. Dont miss this opportunity schedule your showing today! (id:62616)
53 Vintage Gate
Brampton, Ontario
53 Vintage gate is one of a kind house . Over 100K in total spent just on upgrades this is where luxury meets elegance and space . Beautiful/ Functional layout with combined living and dining room ideal to entertain guests or to accommodate larger families .Spacious family room that has a fireplace and a feature wall overlooking massive kitchen that comes with built in appliances , Granite counter tops , sleek waterfall island and custom cabinets . Main floor and upper level boasts engineered hardwood floors throughout .Backyard is your private oasis perfect to wind down and relax on freshly painted deck . Upstairs you have 4 spacious bedrooms with ample closet and storage space . Primary bedroom has a beautiful upgraded ensuite and a walk in closet .Enjoy the convenience of 2 full bathrooms and 2 spacious bedrooms in basement which can easily be rented for $2000 a month.No cost spared throughout the house .To make this home yours get in touch . (id:62616)
16 Signet Court
Brampton, Ontario
Absolutely gorgeous and move-in ready detached home with a spacious, functional layout. Located in a quiet, child-safe court, this well-maintained home offers nearly 3,000 sq. ft. of elegant living space perfect for growing families or multi-generational living. Enjoy a bright eat-in kitchen with oak cabinets, granite countertops, ceramic backsplash, and stainless steel appliances (fridge, stove, dishwasher, microwave & hood). The main floor boasts separate living, dining, and family rooms, a large den, and convenient main floor laundry. Upstairs, you'll find four generous bedrooms, three full bathrooms, and a rare upper-level family room with gas fireplace ideal for a media room or kids' play space. Poured concrete walkway extends from the driveway to the side of the house and backyard patio perfect for low-maintenance outdoor living. Includes: All stainless steel appliances, window coverings (California shutters), all electric light fixtures (ELFS), garage door opener with remotes (id:62616)
3159 John Mckay Boulevard
Oakville, Ontario
Brand-New, Stunning 4-Bedroom, 2.5-Bath Executive TownhouseWelcome to this beautiful 1,897 sq. ft. 2-storey townhouse located in the highly sought-after Upper Joshua Creek community, offering spectacular views.The main floor features an open-concept layout with a spacious dining area, a great room with a cozy fireplace, and a modern kitchen with a large central islandperfect for entertaining. Walk out to the backyard directly from the kitchen.A generous front foyer includes a walk-in closet for added convenience.Tenant to pay 100% of utilities. (id:62616)
54 Gamson Crescent
Brampton, Ontario
Welcome to this stunning, 4+1 bedroom finished basement with separate entrance. "Grand double door entry and 9-ft high ceilings create a bright, open, and spacious feel throughout the home"and an exceptional layout with separate living, dining, and family rooms, including a cozy gas fireplace. The upgraded kitchen boasts quartz countertops, a stylish backsplash, stainless steel appliances, and a formal breakfast area. With 6 parking spaces and located in a high-demand, family-friendly neighbourhood close to all major amenities, this home offers the perfect blend of luxury and convenience. Don't miss it! (id:62616)
44 - 51 Broadfield Drive
Toronto, Ontario
Tyne Terrace, Markland Woods. Parks, Schools, Transportation, Retail, 427, QEW, 401 and Pearson Airport. all at your doorstep. Located on a quiet street in an exclusive enclave in Markland Woods, this spectacular 4-bedroom and 3-bathroom end unit is one of the largest in Tyne Terrace. From the 4 Bedroom Upper Floor to the 1 Bedroom suite (with separate entrance) on the Lower Level, this 1500 Sq. Ft. unit will accommodate todays multi-family requirements. The home features beautiful Engineered Hardwood throughout, updated Kitchen and south facing LARGE PRIVATE DECK. Tyne Terrace has recently completed major building and landscaping renovations, thereby enhancing the enjoyment, lifestyle and value of the property (id:62616)
3526 Eglinton Avenue W
Mississauga, Ontario
Discover this immaculate and well-maintained cachet executive townhome, ideally situated at the end of a row on a generous 27' lot. As an end unit, it features three additional windows that flood the home with natural light and highlight its charming character. Enjoy the spacious feel of 9ft ceilings, complemented by beautifully landscaped front and back yard that provide perfect spaces for outdoor relaxation. Conveniently located near top schools, a variety of amenities, Erin Mills Mall and Credit Valley Hospital along with easy access to highway 403. This home offers an exceptional blend of comfort, convenience and luxury. Don't miss out on this incredible opportunity! CAC (2025) and roof (2022). (id:62616)
2910 - 1928 Lake Shore Boulevard W
Toronto, Ontario
Welcome to your new home in the sky! A beautifully appointed 2-bedroom + den suite on a higher floor at Mirabella Condos, featuring two full bathrooms and large balcony to soak in spectacular southwest lake and city views. Easily accessible to Hwy 427, Gardiner Expressway, QEW, and public transit, commuting is a breeze. Step outside and enjoy nearby parks, scenic sights, and Torontos vibrant downtown waterfront just minutes away. Tenant will pay all utilities - but internet is included (id:62616)


