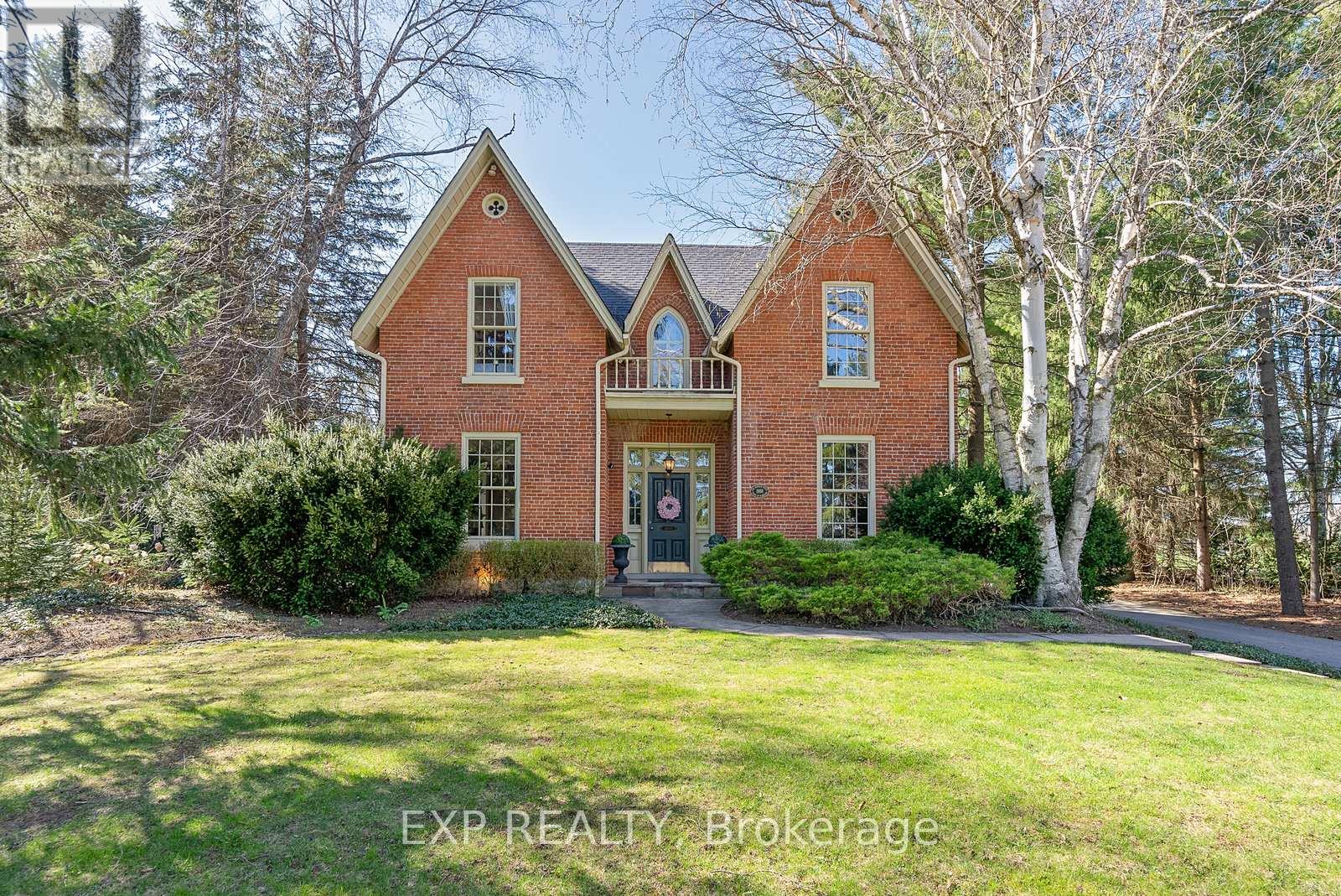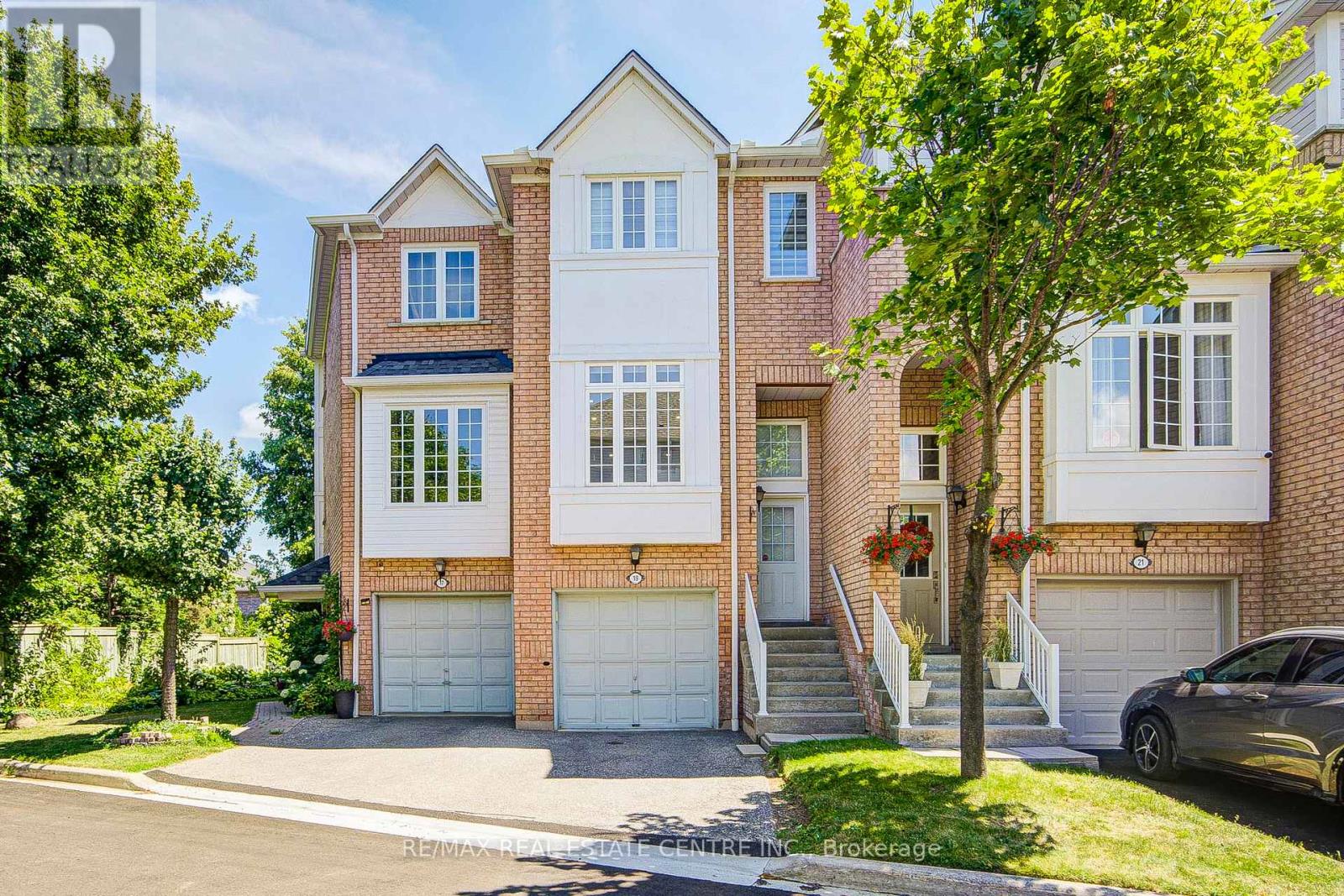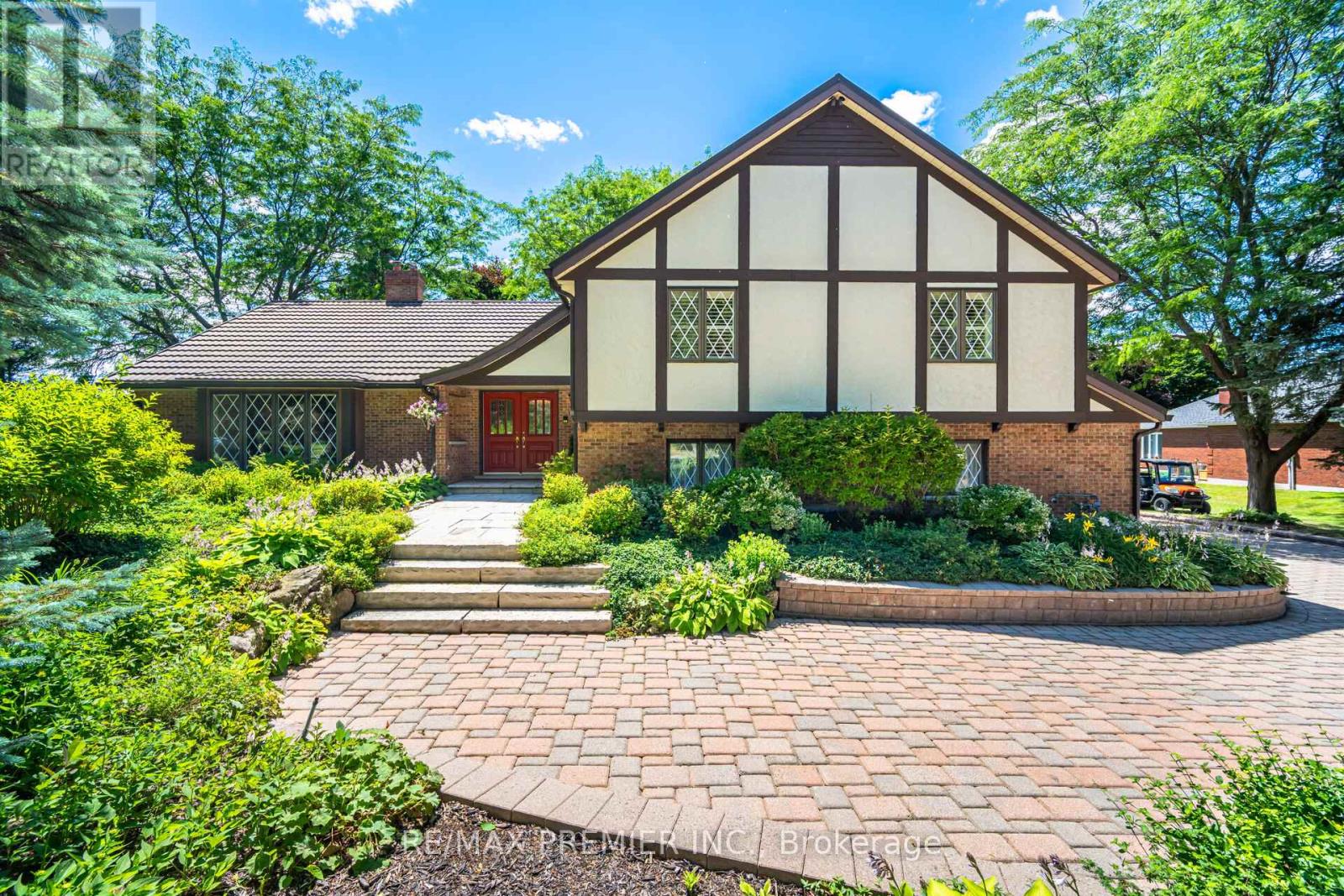314 Mullighan Gardens
Peterborough North, Ontario
Welcome to 314 Mullighan Gardens, a beautifully updated home nestled in the sought-after Trails of Lily Lake, a master-planned community in Peterborough's vibrant west end, just minutes from shopping centers, top-rated schools, PRHC hospital, and scenic trails. This nearly-new 4-bedroom, 3-bathroom home effortlessly blends modern comfort with everyday convenience. Step inside to find a bright, open-concept layout enhanced by recent cosmetic renovations including fresh paint, designer lighting, and elegant finishes throughout. The heart of the home is a tastefully designed chefs kitchen featuring quartz countertops, premium stainless steel appliances, sleek cabinetry, and a spacious island perfect for entertaining. The main floor offers a warm and functional flow into the living and dining areas, while upstairs you'll find four generously sized bedrooms, including a primary suite with a walk-in closet and spa-inspired ensuite plus a full bath and upper laundry. The attached double-car garage, ample driveway parking, and charming curb appeal make a strong first impression, while the unfinished basement offers endless potential for future living space, a home gym, or income suite. Set in a safe, family-friendly neighborhood with easy access to major highways, this turn-key home delivers location, lifestyle, and long-term value in one incredible package. It's a MUST SEE! (id:62616)
499 Carlisle Road
Hamilton, Ontario
Welcome to 499 Carlisle Road, a rare blend of heritage charm and refined modern living, tucked away in the peaceful countryside of Carlisle. Originally built in 1868 by the Van Norman family, this beautifully preserved century home sits on an expansive 338-foot deep lotoffering the privacy of rural living with seamless access to Burlington, Waterdown, and the Greater Toronto Area.From the moment you arrive, youll be captivated by timeless details: the original front door with its skeleton key, a grand wood staircase, rich hardwood flooring, detailed wainscotting, and crown moulding throughouteach corner echoing the craftsmanship of a bygone era.The heart of the home is a chef-inspired kitchen outfitted with premium Thermador appliances, a built-in fridge, a farmhouse sink, and a statement feature wall. Whether you're preparing a quiet family dinner or entertaining a crowd, the open layout into the formal dining room makes every gathering feel special.Wake up with the sun in your glass-enclosed sunroom overlooking landscaped perennial gardens that offer a changing display of colour and texture through all four seasons. Step outside into your own backyard retreat, complete with a built-in spa and a propane fireplaceperfect for cozy evenings under the stars.An attached coach house loft adds flexible living space ideal for a guest suite, studio, office, or teen haven. Inside and out, every inch of this property has been thoughtfully designed for lifestyle and legacy.With top-rated schools, trails, and recreation nearbynot to mention a smooth commute to the citythis is a rare opportunity to live in a home that offers both soul and sophistication. (id:62616)
972 Warwick Street N
Woodstock, Ontario
Nestled in the heart of the sought-after Springbank neighborhood in Woodstock, this delightful 3-bedroom, 1-bath semi-detached raised bungalow exudes warmth and charm. From the moment you step inside, you'll feel the welcoming atmosphere, with bright, open spaces and a carpet-free interior that creates a modern, low-maintenance home for easy everyday living. .The sun-filled kitchen is a standout filled with natural light and designed to be both welcoming and functional. Its the perfect place to cook meals while keeping an eye on the kids playing in the backyard. Large windows draw in daylight, casting a warm glow across every room, and offering peaceful backyard views especially from the main living area. Whether you're watching the kids run and laugh outside, or enjoying quiet evenings on the private patio, this home makes it easy to enjoy everyday moments. The 3 well-sized bedrooms offer just the right amount of comfort and privacy, while the full bathroom is functional, fresh, and family-ready. The layout flows effortlessly, perfect for everyday living, cozy evenings, and weekend gatherings. Step outside to a lovely backyard oasis, complete with a patio made for summer barbecues, morning coffees, or quiet evenings under the stars. Its a place where memories will be made first steps, family dinners, and lazy Sunday afternoons. Located close to schools, parks, and all the amenities that make life easy, this home is ideal for young families, first-time buyers, or anyone looking to downsize without sacrificing comfort or charm. (id:62616)
93 Barnesdale Boulevard
Hamilton, Ontario
LEGAL non-conforming triplex situated on a quiet boulevard in the Hamilton downtown core. This massive value add opportunity features 3814 (5000 sq ft including basement) square feet ready for stabilization. Unit mix includes main floor- 2bed, 1bath $2152.50 + hydro, second floor 2bed, 1 bath $1063 + hydro, third floor/loft 1bed, 1bath $1048 + hydro. All on month to month leases. Square footage is spread out effectively creating large units with upside on renovations and reconfiguring the space. Loft unit was renovated in last few years. The opportunity continues with an unspoiled 1242 sq ft basement w/ walk-up & high ceilings optimal for creating storage lockers and possible coin op laundry setup for the building. Zoned the coveted R1A you'll also find ease in a large detached garage (306 sq ft) perfect for a 4th legal unit. Lastly, the parcel includes a semi-detached 1 bay garage on opposite side (ideal for storage-176 sq ft). Endless upside with this massive asset including ample parking & a reconstructed roof (including sheathing) in 2015. Potential stabilized rent of almost $8000 across 4 units. Second floor unit will be VACANT on possession! (id:62616)
19 - 280 Hillcrest Avenue
Mississauga, Ontario
Welcome to this stunning, fully upgraded 3-bedroom, 3-bathroom condo townhouse backing onto serene green space and offering over $170,000 in premium renovations. Bright and airy throughout, this home features a brand-new custom kitchen with quartz countertops, engineered hardwood flooring, smooth ceilings, stylish pot lights with dimmers, and fresh neutral paint for a clean, modern look. The finished walk-out basement adds valuable living spaceperfect as a home office, gym, or fourth bedroomand opens to a private patio and backyard. Enjoy beautiful, unobstructed views from both the kitchen and the primary bedroom. Updated bathrooms include a brand-new ensuite with a glass shower, and built-in custom wardrobes provide smart storage solutions. With direct garage access, newer energy-efficient windows and doors, and a fantastic location just minutes from Cooksville GO Station, transit, shopping, UTM, and Square One, this home blends comfort, style, and unbeatable convenience. (id:62616)
122 Greenlaw Avenue
Toronto, Ontario
Welcome to 122 Greenlaw Ave. First time on the market-this cherished, one-owner all-brick bungalow is bursting with potential and perfectly positioned in the heart of Corso Italia, one of Toronto's most vibrant and sought-after neighbourhoods. Attention Builders, Renovators and Savvy investors!! Lovingly maintained over the years, this home sits on a prime lot featuring a rare double garage with laneway access and a separate entrance to the backyard, offering exciting possibilities for expansion, renovations. With solid bones and classic charm, it's an ideal canvas for your next project. Enjoy being just steps to Earlscourt Park, Joseph Piccininni community Centre, great schools, and unbeatable transit options. Walk to the cafes, shops and restaurants of St. Clair West and Experience the rich character of this thriving community. A rare opportunity at a fantastic price-don't miss your chance to unlock the potential in this true Corso Italia gem! (id:62616)
6987 Elliott Parliament Street
Mississauga, Ontario
Welcome to this beautiful semi-detached home located in the highly desirable Meadowvale Village community! This spacious and well-maintained property features 3 large bedrooms, 3 bathrooms, and an oversized upstairs family room with a side denideal for a home office or study space. Nestled in a quiet, family-friendly neighbourhood, youll be just steps away from top-rated schools, parks, and public transit. Enjoy the convenience of nearby shopping centres, major highways (401 & 407), and all essential amenities. A perfect home for families seeking comfort, space, and a great location! (id:62616)
18 Ingleview Drive
Caledon, Ontario
From the moment you step inside 18 Ingleview Dr, you'll know you've found something truly special. This isn't just a house on a fantastic 3.2-acre lot, it's a place where you'll immediately feel at home. A bright, west-facing backyard, 4 + 2 bedrooms, 2 + 1 bathrooms beauty that has been lovingly cared for, and now it's ready for its next chapter, your chapter. Picture this: as the day winds down, the kitchen, dining room, living room, and sun room are bathed in the warm, golden glow of the sunset. The west-facing windows capture every last ray of sunlight, casting a soft, amber hue across each room. The layout is functional and filled with possibilities- perfect for a cozy night in, lively gatherings, or simply enjoying your best life. Spacious bedrooms, updated double sink vanity bathrooms with heated floors, and living areas that exude luxury, warmth, and charm. And the location? It's the best of Caledon. Quiet street, top-rated schools, lush parks/trails, top-notch golf courses, and easy access to Hurontario St. But here's the most exciting part - this home has huge potential! It's got the bones, the lot, and the opportunity for you to truly make it yours. Whether you're thinking of expanding, customizing, or simply adding your personal touch, this is your chance to turn this gem into something even more spectacular. Homes like this - brimming with light, love, and endless possibility - don't come around every day. This is the one. Let's make it yours! (id:62616)
#905 - 1910 Lake Shore Boulevard W
Toronto, Ontario
Enjoy 885 sq ft of stylish waterfront living in Toronto with stunning views of the lake and High Park! This bright and spacious unit offers two large bedrooms, an ensuite laundry, plus a separate den, perfect for a home office or easily converted into a third bedroom. The primary bedroom includes a walk-in closet and a private ensuite. Tucked away in a quiet part of the building, the unit offers a peaceful setting with views of the lake on one side and a park on the other, best enjoyed from your private balcony. Love going for walks? The waterfront trail is just steps away! The modern kitchen comes with granite countertops, a breakfast bar, and newer appliances. You're also just minutes from downtown with quick access to major highways. A perfect blend of comfort, convenience, and nature! (id:62616)
10 Beaumaris Drive
Brampton, Ontario
A profitable South Asian Restaurant franchise in Brampton, located in a bustling and sought-after area at the prime intersection of Queen St. E and The Gore Rd. This exceptional restaurant offers ample parking, L.L.B.O. and a seating capacity of 40, ensuring a comfortable dining experience for guests. The restaurant features a separate party room for private events and is equipped with new, top-of-the-line appliances. With an experienced executive chef leading the kitchen, the menu offers a perfect fusion of traditional Indian flavors and modern culinary innovations, providing a standout dining experience. (id:62616)
2 - 273 Beta Street
Toronto, Ontario
Welcome to this freshly painted, professionally cleaned, spacious and sun-filled 2 bedroom, 1 bath apartment in sought-after South Etobicoke. Featuring a large eat-in kitchen, open living/dining areas, two generously sized bedrooms, and hardwood flooring throughout. Heat and water are included. Hydro is extra. Located in a quiet, family-friendly neighborhood, just minutes from Sherway Gardens, Long Branch GO, Kipling/Islington subway, QEW/Gardener Expressway, Hwy 427, and Pearson Airport. Close to great schools, parks, shopping (including Farm Boy), and all the amenities you need. Don't miss this fantastic opportunity to live in a convenient and vibrant west-end location! (id:62616)
5 - 661 Childs Drive
Milton, Ontario
Welcome to this Lovely 2 Storey Condominium Townhouse in Milton's Sought-After Timberlea Neighbourhood. A Mature Neighbourhood with Tree Lined Streets and Top Rated Schools. Walk to the Milton Mall for all your Shopping needs. With 4 Bedrooms and 2 Bathrooms this Home will fit any size Family. New Laminate Flooring Throughout the Main Floor. L-Shaped Living & Dining Rooms with a Walk Out to a Private Patio. Renovated Powder Room on the Main Floor. Updated Kitchen with a Breakfast Area & Pantry. Large Primary Bedroom with a Walk-In Closet. The 2nd Floor Bathroom has been Renovated with a Walk-In Shower. The Condo Corp is responsible for Snow Removal on Streets & Sidewalks, Grass Cutting, Exterior Maintenance and Repairs ( Roofs, Windows, etc.) Status Certificate is Available. Seasonal Outdoor Pool, Party Room, Park and Visitor Parking is also Included. Trails and Conservation Areas are nearby. Quick Access to the GO Station , Hwy 401 and Hwy 407. Included: Fridge, Stove, B/I Dishwasher, Washer & Dryer. All Light Fixtures & Ceiling Fans. All Window Coverings & Blinds. Garage Door Opener & Remote. Some Photos have been Virtually Staged. (id:62616)












