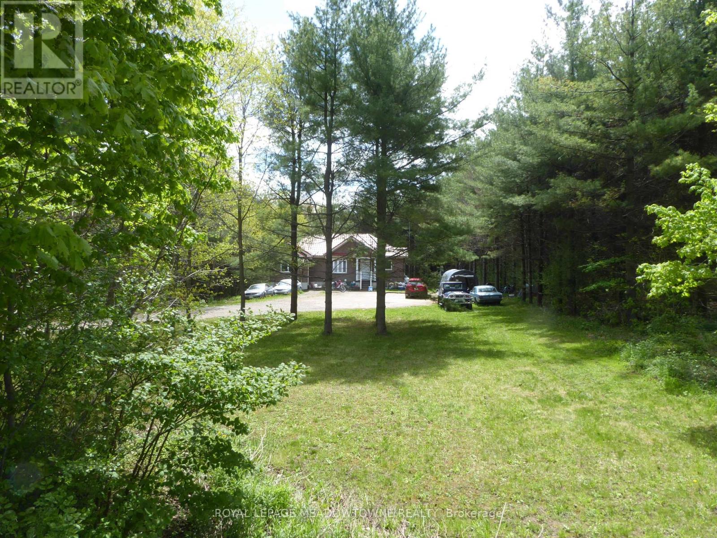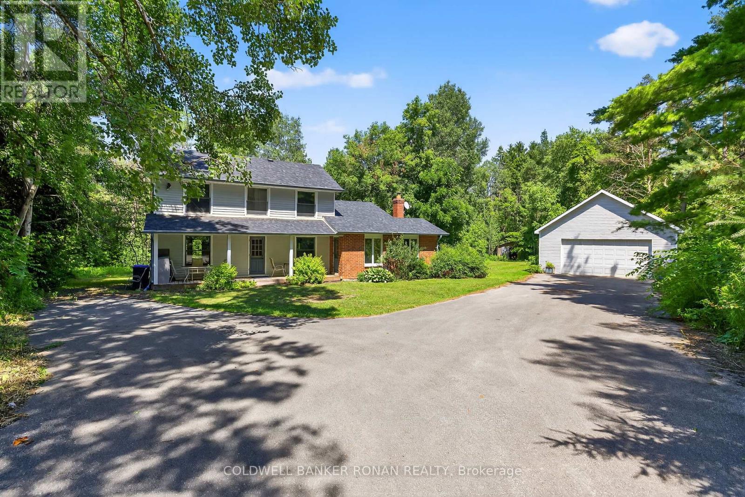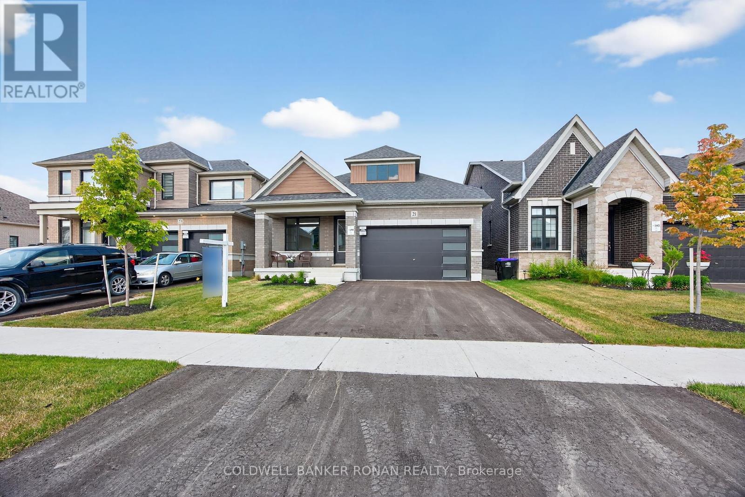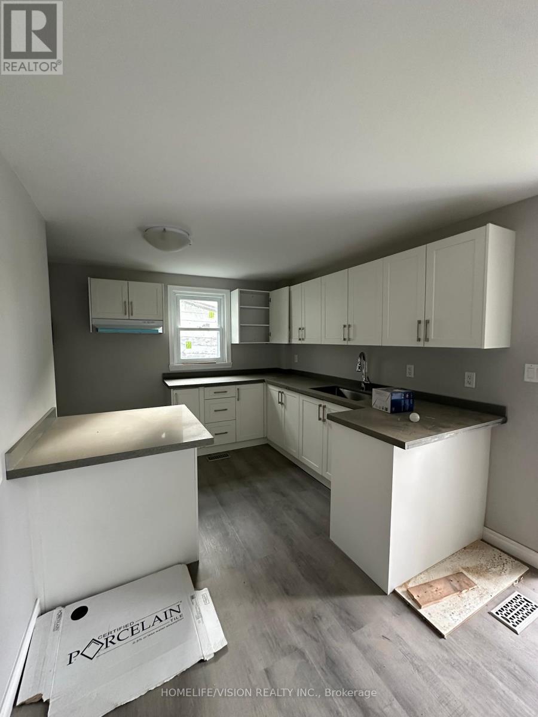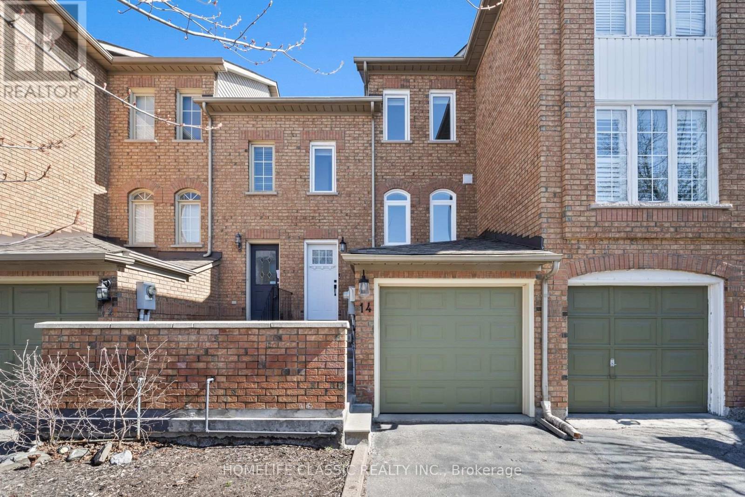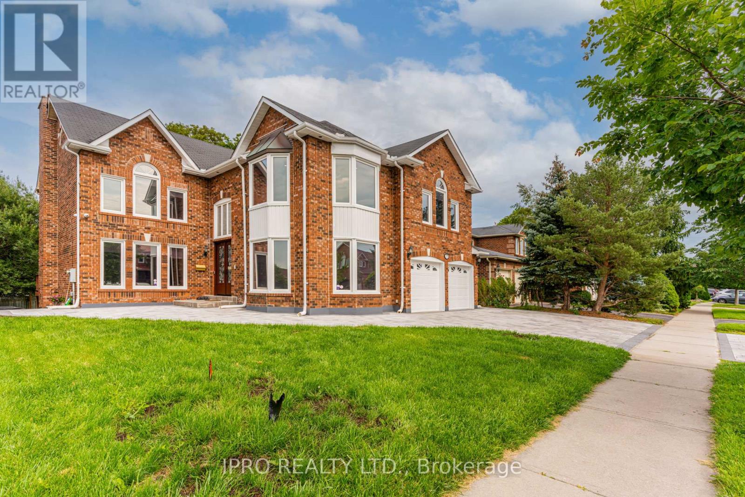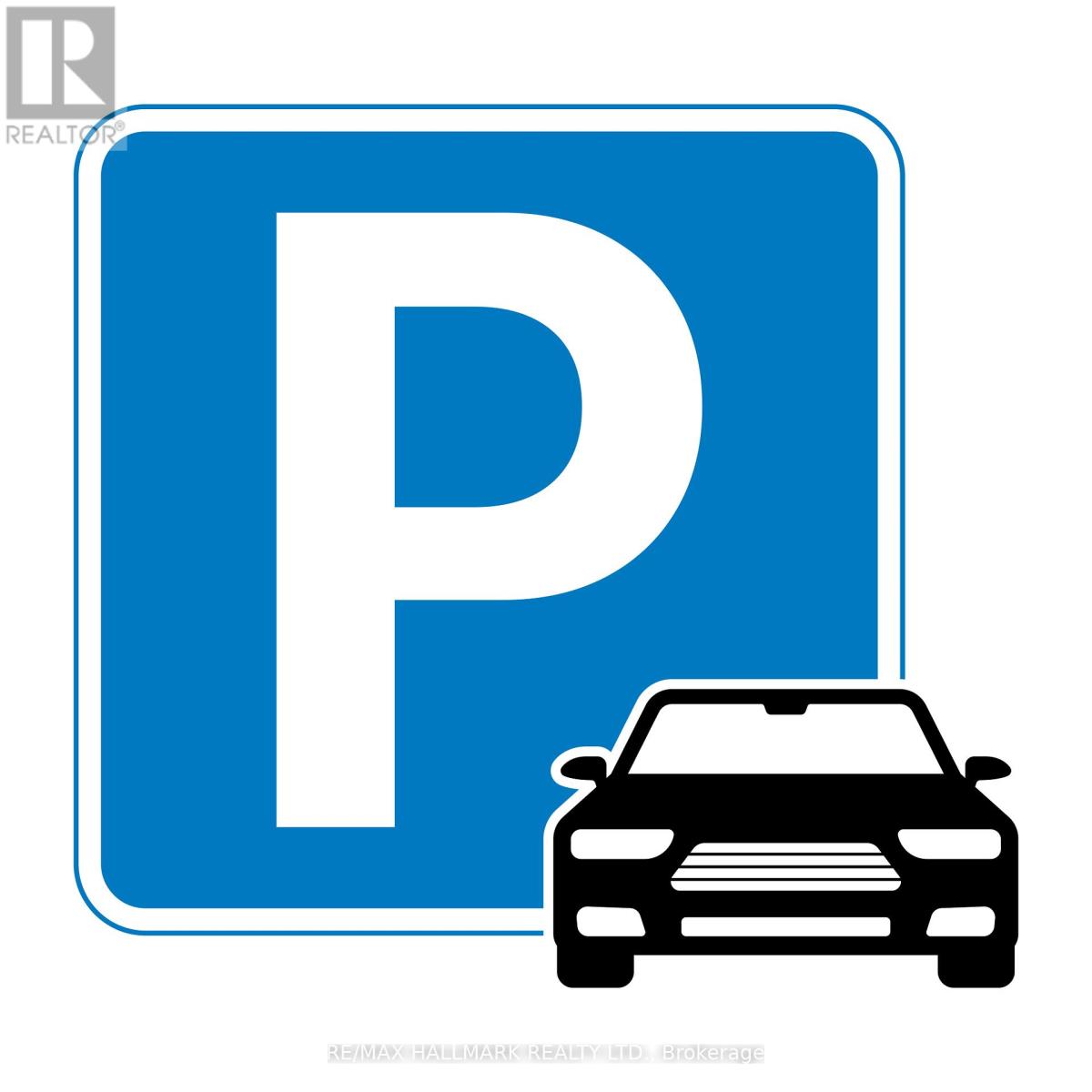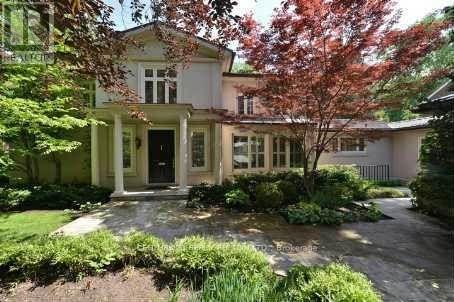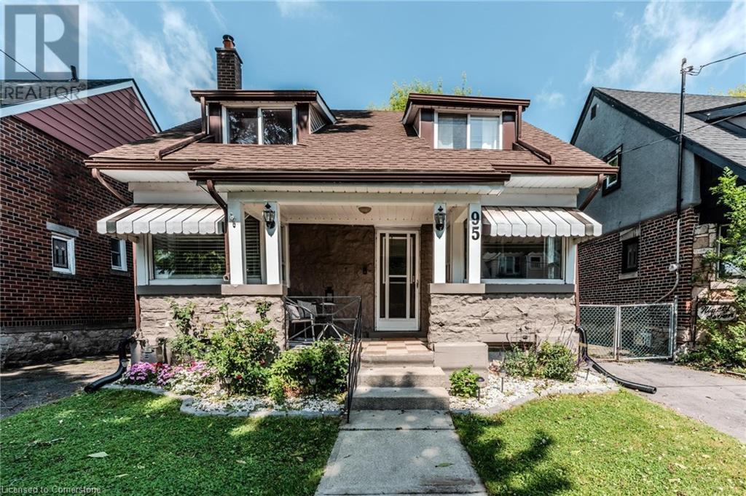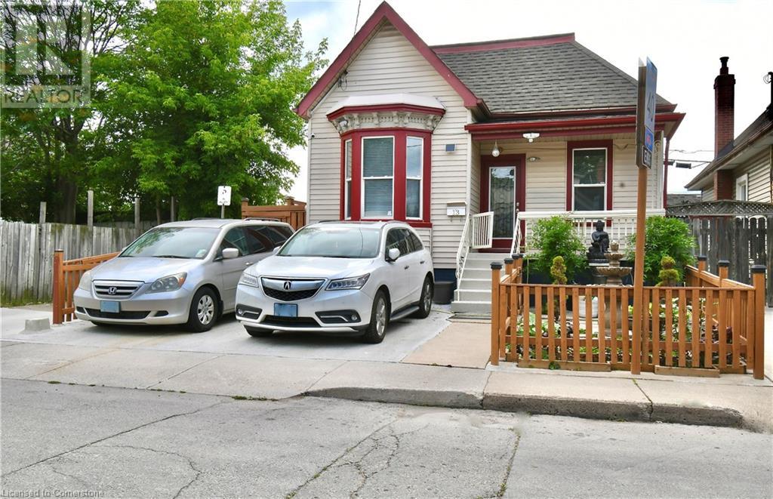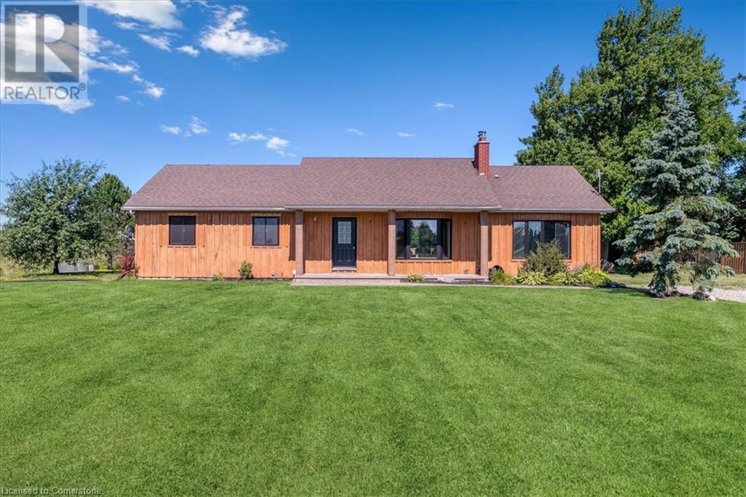425 Fitch Street
Welland, Ontario
This impressive 4-level back-split is the perfect blend of functionality, flexibility, and fabulous curb appeal! Boasting 5 spacious bedrooms, 2 full bathrooms, and two separate entrances, this home is ideal for multi-generational living or in-law suite potential. Step inside to see the generous layout where there's room for everyone and then some! Enjoy the comfort and convenience of two full kitchens, making entertaining or shared living a breeze. The thoughtfully designed layout offers distinct living spaces on each level, providing both privacy and togetherness when you need it most.Outside, the curb appeal is simple and easy to maintain. Beautifully maintained concrete with a brick home gives a welcoming presence that sets the tone before you even walk through the door. Whether you're a large family, investor, or someone who values space and versatility, this home delivers. Located in a desirable neighbourhood, close to schools, parks, shopping, and more you don't want to miss this rare opportunity! (id:62616)
187 Cardinal Crescent
Welland, Ontario
Welcome to this beautiful and spacious end-unit townhouse on an oversized corner lot in one of Niagara's most desirable neighborhoods. The large backyard is lined with mature trees and features a big deck, perfect for family barbecues, playtime, or simply unwinding after a busy day. Inside, the layout is bright and open, with a modern kitchen that flows right into the dining area and out to the yard. There's plenty of room for everyone, with three generous bedrooms, including a primary with its own ensuite and walk-in closet, plus a second full bathroom and laundry all on the same level. The finished basement adds even more space for movie nights, a playroom, or a home office, and with direct access from the double garage, daily life is just a little easier. In a fantastic school district and close to everything your family needs, this home is ready to grow with you. (id:62616)
30 - 3265 South Millway
Mississauga, Ontario
Prime Location! Backing onto a serene ravine, this stunning 3-bedroom, 4-bathroom townhome offers the perfect blend of space, style, and setting. Enjoy parking for 3 cars-a rare find in this community. The upper-level primary suite features two large closets with custom organizers and a 3 piece en suite. Two additional bedrooms share a well-appointed main bathroom perfect for family or guests.The kitchen offers stainless steel appliances, ample storage, designer imported backsplash, and a walkout to a private deck with breathtaking ravine views.Bright and inviting, the open-concept living and dining areas include pot lights and a cozy gas fireplace ideal for entertaining or relaxing evenings.The finished walkout basement adds exceptional versatility with a full kitchen, 4-piece bath, perfect for an in-law suite or guest retreat. Condo fees include: landscaping, water, Bell Fibe TV, and unlimited internet.This is a rare opportunity to live in a peaceful natural setting without sacrificing convenience, don't miss out! Close to shopping, schools, parks, trails, UTM, Credit Valley Hospital. (id:62616)
9341 Sideroad 9
Erin, Ontario
Raised bungalow with walk-out basement sits on a peaceful 1+ acre lot surrounded by mature trees, tucked away on a quiet country road. It offers a perfect balance of rural tranquility and modern convenience, with schools, shopping, and GO stations in Acton and Georgetown just a short drive away. Inside, the main floor boasts hardwood flooring throughout and an open-concept kitchen and dining area, ideal for everyday living and entertaining. The spacious living room is perfect for family gatherings and opens onto a deck where you can relax and enjoy the natural surroundings. The primary bedroom serves as a private retreat with a 3-piece bathroom ensuite. The bright walk-out basement extends the living space, featuring hardwood and laminate flooring, a large recreation room with above-ground windows, a fourth bedroom, a convenient laundry area and a rough-in for an additional bathroom. Built in 2013 this modern home offers a durable metal roof, a 2024 propane forced air furnace, and provides central air conditioning for year-round comfort. With ample parking and a peaceful setting, this home is ideal for those seeking country living with easy access to town. Bell high-speed internet ensures reliable connectivity for work or entertainment at home. (id:62616)
216 - 3220 Sheppard Avenue E
Toronto, Ontario
Welcome to East 3220 Condos! Step into this new, spacious 1-bedroom + den suite offering an airy open-concept layout and 9-foot ceilings throughout. Enjoy a modern kitchen complete with stainless steel appliances, stylish backsplash, and ample cabinetry.This suite features 2 bathrooms, a private balcony, and the convenience of ensuite laundry. Bonus perks include 1 parking spot and a storage locker. Located just steps from transit ,Highways 401, 404, and 407, shopping centres, dining, and all major amenities. Don't miss out your new home awaits! (id:62616)
Lot#33 Pearsall Place
Oro-Medonte, Ontario
FULLY UPGRADED CORNER ESTATE HOME ON ASSIGNMENT SALE WITH IN-LAW SUITE, THREE GARAGE PARKINGS & SEPARATE BASEMENT ENTRANCE ON EXTRA WIDE EXTRA DEEP ESTATE LOT (id:62616)
37 Gemini Drive
Barrie, Ontario
Welcome To A Beautiful Home By Great Gulf Homes!! This amazing, fully brick, gorgeous 4 BR detached home features a double garage and a modern, spacious open floor plan, with plenty of upgrades. This home will impress you and your family! All Hardwood on the main floor /stairs/2nd floor, including all bedrooms. Metal Pickets on Stairs! Brand new, Upgraded S/S appliances! 9'ceiling on main! Bright & Modern open layout! Thoughtfully chosen Cabinet/Counters/Tile colours! Modern Gourmet Kitchen with extended Quartz countertop! Along With Backsplash!! Luxurious 4-piece ensuite! Huge 2nd Floor Laundry adds to the convenience! Rough-ins for Central Vac/EV charger/Basement! Steps to the proposed park & Elementary School! Minutes to Public Transit, Highway, Restaurants, Costco, Beaches & more! Commuters will appreciate the proximity to Barrie South GO Station, Highway 400, and the proposed Bradford Bypass. Prestigious, rapidly growing South Barrie community, Perfect for families & investors alike! Available from August 1, 2025. (id:62616)
603 - 30 Ordnance Street
Toronto, Ontario
Discover Urban Living At Its Finest In This Sleek And Modern CondoApartment, Nestled In Toronto's Coveted Fort York Area. With Floor-To-CeilingWindows Illuminating The Space, Upgraded Laminate Flooring, And High SmoothCeilings, This Residence Exudes Contemporary Elegance. The Kitchen Boasts ACaesarstone Countertop, W/Backsplash And Stainless Steel Appliances, Perfect ForCulinary Enthusiasts. Step Onto The Private Balcony, Accessible From Two Points,And Indulge In W & SW Views Of The Vibrant King West District. Enjoy TheConvenience Of Easy Transport To Downtown. Short Walk To Ontario Place, TheExhibition Place, And Our Bmo Soccer Field. Watch The Stunning Sunrises AlongThe Shores Of Lake Ontario. Endless Opportunities For Leisure And Exploration. Welcome To Your Dream Rental.Fantastic Amenities, Including A Spa Floor, Three Pools, Billiard Room,Theatre, 24-Hour Concierge, Rooftop Patio W/ Cabanas And Bbqs, Gym, Party Room and more! Locker available at a cost . (id:62616)
2045 Concession Rd 7
Adjala-Tosorontio, Ontario
Nestled on a picturesque and private 10-acre property in South Adjala, this spacious 4-bedroom, 4-bathroom two-storey home is accessed by a private paved driveway and includes an oversized detached 2-car garage. The main floor features a bedroom and family room with great potential for a nanny or in-law suite. Enjoy the natural beauty of mixed bush and rolling meadows with your own trails. Just a short drive to all nearby amenities, this is the perfect blend of privacy and convenience. (id:62616)
602 - 525 Wilson Avenue
Toronto, Ontario
WELCOME HOME! Yes, this is the one you've been waiting for! This beautiful corner unit, bathed in natural light, offers 1,085 sq. ft. of functional living space with a smart layout that truly feels like home. Enjoy generously sized bedrooms, a spacious den perfect for a home office or playroom, and an open-concept kitchen with tasteful updates. You get not one, but TWO side-by-side parking spots, conveniently located close to the elevator and locker room. The primary bedroom features a walk-out to the balcony, a walk-in closet with built-in organizer, and an updated ensuite complete with a double sink vanity. The second bedroom overlooks a peaceful private garden and includes a beautiful custom built-in closet. Step out to your balcony and enjoy it year-round! thanks to the Lumon retractable glass wall (a $15K upgrade!) that seamlessly blends indoor comfort with outdoor living. Additional highlights include smooth ceilings and elegant crown moulding throughout the unit. Gramercy Park offers a range of thoughtfully designed amenities to complement your lifestyle. Enjoy a quiet morning coffee and your favorite book in the beautifully landscaped private garden, or take advantage of the buildings other fantastic features. Additional amenities include: Fitness center, Indoor pool, 24-hour concierge, Party room & lounge, Guest suites, Visitor parking and more! conveniently located steps away from Wilson station (TTC), shopping (including costco, home depot, lcbo, pet store, Yorkdale mall, etc) and restaurants (including starbucks, Vivo pizza, pur and simple and more). This is more than just a condo it's a place to truly feel at home! (id:62616)
21 Sparrow Way
Adjala-Tosorontio, Ontario
Welcome to Colgan! This brand new, never-lived-in 2-bedroom, 3-bathroom bungalow offers modern comfort in a charming country setting. Attractive curb appeal and a spacious front porch welcome you home. Inside, you'll find 9-foot ceilings, 8-foot doors, and hardwood floors throughout most of the home. Both bedrooms feature private ensuites, and the open-concept kitchen and living area includes solid surface countertops and a walkout to a deck with peaceful views of surrounding pastures. Located in a quiet rural community just minutes from Tottenham, Alliston, and Beeton. (id:62616)
713120 First Line
Mono, Ontario
Truly Spectacular And Turn-Key! Offering Over 5,000 Sq Ft Of Meticulously Renovated Living Space, This One-Of-A-Kind Estate Home Is Situated On A Picturesque Lot Just Shy Of 3/4 Of An Acre. Boasting Top-Tier Finishes Throughout, No Expense Has Been Spared$$$ Has Been Invested Here! The Expansive Tree-Lined Driveway Accommodates Up To 14 Cars And Leads To An Oversized 2-Car Garage. The Curb Appeal Is Enhanced By A Charming Covered Porch With Solid Hardwood Posts And A Grand Entry Door. Step Inside To A Stunning Open-To-Above Foyer Featuring Large 12x24 Modern Tiles. A Custom Home Office With Full Built-In Cabinetry Offers The Perfect Work-From-Home Setup. Across The Hall, A Sophisticated Dining Room Mirrors The Offices High-End Custom Millwork, Creating Cohesion And Elegance. The Dining Area Flows Seamlessly Into A Private Butlers Pantry And A Magazine-Worthy Kitchen Featuring A Massive Island, Rustic Ceiling Beams, Impeccable Cabinet Finishes, And Top-Of-The-Line KitchenAid Appliances. The Open-Concept Layout Continues Through The Breakfast Area And Into A Spacious Family Room With Matching Wood Beam Accents. The Main Floor Laundry Room Also Offers Luxurious Built-In Cabinetry. Upstairs, You'll Find Four Beautifully Appointed Bedrooms Including A Grand Primary Suite With A Stunning Spa-Inspired 5-Piece Ensuite. All Bedrooms Are Generously Sized With Thoughtful Layouts. The Professionally Finished Basement Offers Two Additional Bedrooms, A Large Family/Games Room, A Home Gym Area, And A Stylish 3-Piece BathroomPerfect For Entertaining Or Hosting Guests. Outside, The Massive Backyard Features Low-Maintenance Composite Decking And A Private Hot Tub Overlooking Peaceful Sunset Views. Located In A Coveted Estate Community With Country CharmYet Only 5 Minutes To Town Amenities, Island Lake Conservation Area, Trails, Schools, And More. This Is A Must-See HomeGet In Before It's Gone! (id:62616)
1001 - 252 Church Street
Toronto, Ontario
Brand new never lived in! Furnished unit, move in ready with brand new high end furniture. Just steps from the Eaton Centre, Dundas subway station, Toronto Metropolitan University, University of Toronto, and many restaurants and entertainment options. Everything is at your fingertips! 18,000 sq ft of indoor and outdoor amenities including: 24 hour concierge, automated parcel storage, 2,600 sq ft fitness centre with crossfit studio, cardio, weight training, spin room and yoga studio, entertainment and games room with golf simulator, lounge and dining area with barbecues, co-working spaces and meeting rooms, outdoor lounge with dog run. A party room and kitchen, rooftop outdoor terrace with lounging and dining areas, barbecues and a tanning deck are on the same floor and just steps from the unit. A quiet escape in the city!Unit has beautiful natural light throughout the day and is furnished with premium materials and finishes with dual functionality in mind: multiple hanging and floor length wall mirrors, blackout curtains, murphy bed which transforms into a spacious bed in the evening and a comfortable couch during the day, sit stand desk on wheels, foldable coffee table, ensuite washer and dryer, high speed fibre internet, projector and 100 electric retractable projector screen with streaming for all of your at home movie nights and Netflix needs. Designed to maximize storage and with premium pieces reflecting a modern aesthetic.Perfect for a student or young professional who wants the convenience of everything the city has to offer and a sanctuary in the heart of it all! (id:62616)
2105 - 4011 Brickstone Mews
Mississauga, Ontario
Welcome to this bright and spacious corner suite located in one of the most prestigious buildings in the Square One area. Featuring 2 bedrooms and 2 full bathrooms, this beautifully maintained unit offers an unobstructed northeast view of City Centre, Lake Ontario, all visible through expansive floor-to-ceiling windows and enhanced by soaring 9-ft ceilings. Enjoy a modern open-concept layout with an upgraded kitchen, stone countertops, and premium appliances perfect for entertaining or relaxing in style. Step out onto your private balcony and take in spectacular city skyline views, or watch the annual fireworks from the comfort of your living room. This building boasts over 30,000 sq ft of state-of-the-art amenities, including a 24-hour concierge, fitness centre, pool, and more. Unbeatable location with a bus stop right at your door to UTM, and walking distance to Sheridan College, Square One Mall, Central Library, YMCA, Living Arts Centre, GO & bus terminals, and City Hall. This is urban living at its finest whether you're a first-time buyer, investor, or downsizer, don't miss this rare opportunity! (id:62616)
22 Kirkland Street W
Kirkland Lake, Ontario
Fully Renovated Turnkey 4-Plex Investment Opportunity In Kirkland Lake! This Vacant And Updated Multiplex Features 2 Spacious Two-Bedroom Units And 2 Large One-Bedroom Units Each With One Kitchen And One Full Bathroom. The Building Has Been Extensively Upgraded With New Vinyl Siding, New Windows, Added Exterior Insulation, And All New Steel Entry Doors For Enhanced Security And Efficiency. Inside, Every Unit Shines With Brand New Luxury Vinyl Plank Flooring, Fresh Paint, New Interior Doors And Trim. All Kitchens Have Been Fully Renovated Including Quartz Countertops In The Main Floor Units. Bathrooms Have Been Stylishly Remodeled With Modern Tile, New Shower Enclosures, Vanities, Toilets Plus Heated Tile Flooring In Select Units. Most Units Are Separately Metered, Allowing Tenants To Pay Their Own Hydro (Water Shared). Projected Gross Rents Of $4,400 to $5,000 Per Month Make This A Strong Cash Flow Positive Asset. All Units Are Vacant Offering The Rare Opportunity To Hand-Pick Your Tenants, Lease To Local Employers Like Gold Mines, Or Convert Into A Boutique STR Or Airbnb-Style Rental. Four Rear Parking Spaces accessible from rear laneway . Potential seller financing or VTB available (id:62616)
14 Larissa Court
Vaughan, Ontario
Possibly one of the best townhomes in all of Vaughan! This fully renovated, move-in ready gem sits on a quiet court in the heart of Maple. Featuring a walk-out basement, private backyard, spacious layout, engineered hardwood throughout, and low maintenance fees ($215/m). Enjoy garage access to the lower level and yard. Minutes from Vaughan Mills, Wonderland, GO Train, highways, top schools, and more. Just bring your things no renos needed. A perfect opportunity for first-time buyers. Don't miss out! (id:62616)
D-2nd Flr Front - 459 Parkside Drive
Toronto, Ontario
Bloor/Parkside. Beautiful High Park charmer, one bedroom plus den. Bright windows - walk out to a private balcony. The balcony overlooks High Park. The den has corner windows. Tastefully decorated (tenant willing to sell furniture). Fantastic location- directly across the street from a gorgeous 400-acre city park with tennis courts, wooded hiking trails, groomed gardens, swimming pool, skating rink, Grenadier Pond, and a zoo. Short walk to Keele subway station or Carlton 506 street car (runs from High Park loop to Main station). Walk to the lakefront boardwalk and Sunnyside Beach. Enjoy exploring the local shops and cafes in Roncesvalles Village. Great shops along Bloor, including Bloor by the Park and nearby Bloor West Village. Great cycling area. Rent incl - hydro, heat, water. Looking for non-smokers. (id:62616)
1610 - 330 Burnhamthorpe Road W
Mississauga, Ontario
Luxury tridel ultra ovation, one bedroom + den in the prime square one location. *** The den is big enough with door and can be used as 2nd bedroom. *** Unobstructed south views. Enjoy lake ontario right from private balcony. *** 9ft ceiling. *** One parking & one locker are included. *** Granite countertop and kitchen island. *** Close to square one, city hall, library, YMCA. Easy access to hwy 10 & 403 & go transit. Recreation center- indoor pool, sauna, gym, party room, 24hr concierge. /// One Parking & One Locker, Fridge, Stove, Built-In Dishwasher & Microwave, Washer / Dryer, Granite (id:62616)
2311 - 28 Interchange Way
Vaughan, Ontario
Wow! Be the first to live in this brand new Festival condo at Vaughans vibrant new City Centre! Thoughtfully designed layout maximizes every square foot. Bright south-facing exposure fills every room with natural light. Relax on your spacious balcony while enjoying panoramic views of the city skyline. Bus stops are conveniently located at the intersection, and the Vaughan Metropolitan Centre subway is just a short walk away offering easy connections to York University, Yorkdale Mall, and Union Station. Enjoy 24-hour GoodLife Fitness and a variety of dining options within walking distance. Walmart Supercentre is a quick drive away, and Vaughan Mills & Canadas Wonderland are both reachable by a single bus ride (YRT Route 20). (id:62616)
39 Nordic Lane
Whitchurch-Stouffville, Ontario
Gorgeous, Modern, One Year New Townhouse for Rent in the Heart Of Stouffville! 1,424 sqft Sun-filled Corner Unit feature Contemporary Designed Open Concept - Specious 9' Feet Ceiling At Kitchen, Living & Dinning Area. Oversized 500 sqft Rooftop Terrace Great Place For Family And Friends Entertainment.The Home Is Move-in Ready For Your Convenience. Enjoy Excellent Access To Local Amenities, Including Schools, Shopping, Dining, And Entertainment. An Ideal Choice For Those Seeking Comfort, Style, And Convenience In Most Desirable Communities. (id:62616)
Lower - 10 Ken Davie Gate
Georgina, Ontario
Separate entrance appartment on lower level. Brand New & Beautiful just build and closed in March 2025 Home In A Quiet Neighborhood! Open Concept Layout W/ 2 bedrooms plus huge washroom with laundry .All new with pot lights , closets and custom kitchen and stone counter tops in the kitchen and washroom, stainless stills brand new appliances , Vinyl floors everywhere . Modern backsplash in the kitchen and beautiful tiles in the washroom . The appartment invites you into an open concept living and dining, and a welcoming place. Smooth ceilings upgrade , pot lights , All brand new appliances(washer , drier, dishwasher , fridge , stove, new hood ) , 1 Parking Spaces In Driveway. This Home Is Located Within A Family-Friendly Neighborhood Close To All Amenities Including Hwy 404, walking distance to Lake, community center , Cinema Stores, Schools, Banks, Parks, Plazas, Libraries, Churches, Schools (id:62616)
128 Frank Kelly Drive
East Gwillimbury, Ontario
Client RemarksNew Andrin Homes 4Br Detached Home Back On Park! Approx.2,763 Sqft ! Open Concept!Upgrade10' Ft Ceiling On Grd Fl & 9' Ft Ceiling On 2nd Fl! Family Size Kitchen W/Granite Counter+ Marble Backsplash+S/S Appliances! Bright/Huge Size Bow Window At Breakfast W/O/L Park! Luxury Master Br W/4Pc Ensuite & Separate Shower+Free Standing Bathtub! 2nd Floor Laundry! Access From Garage! Close To Go Train, Upper Canada Mall,400&404! (id:62616)
35 Sayor Drive
Ajax, Ontario
Absolutely Stunning 4100 Sq Ft Luxury Home with Walkout Basement! Welcome to this beautifully designed executive home offering approximately 5,500 sq ft of elegant living space. From the moment you step through the grand double doors, you're welcomed by an open-to-above foyer with soaring ceilings and an abundance of natural light. The custom-designed gourmet kitchen is a chefs dream featuring granite counter tops, stylish back splash, and a large picture window above the sink that offers a serene view of the mature trees in the backyard. The over sized windows throughout the home flood the interior with natural light and provide beautiful views of the landscaped yard. The spacious family room is a showstopper, with a cozy fireplace set against a stunning marble accent wall. Each bedroom is generously sized, offering ample space for both family and guests. The walk-out basement is thoughtfully designed with two separate sections: One side features a 2-bedroom suite with kitchen & washroom including a Jacuzzi tub perfect for in-laws, guests, or other potential. The other side flows beautifully from the main floor and can be used as a recreation room, home gym, or entertainment area. The walkout leads to a covered porch, offering additional outdoor living space. Located in a highly sought-after neighborhood, this home offers privacy and convenience. Enjoy comfort year-round with high-efficiency furnace, new air conditioner, humidifier, and a home alarm system for added peace of mind. :Mud room offers access to garage/side door to backyard also includes sink, S/S fridge & closet. You'll have quick access to top-rated Catholic and public schools, nearby parks, shopping, public transit, and scenic walking and biking trails. Commuters will appreciate the close proximity to Highways 412, 407, and 401. This one-of-a-kind gem has been meticulously maintained and thoughtfully upgraded throughout. Don't miss your chance to call this exceptional home yours! (id:62616)
1217 - 4725 Sheppard Avenue E
Toronto, Ontario
Spacious, Sun-Filled, 1 Bedroom + Sunroom With Southeast Views. Good size Sunroom Can Be Used As 2nd Bedroom, Big Size Laundry Room adds a lot of storage space. Walk Out To Balcony From Living/Dining room And Sunroom. Convenient Location, steps to TTC and future subway station. Easy Access To 401, Minutes drive to STC, U of T Scarborough campus. Great Amenities, Concierge, Indoor & Outdoor Pools, Tennis Courts, Billiard Room, Sauna, Gym. (id:62616)
3605 - 50 Town Centre Court
Toronto, Ontario
Stunning Unit On 36th Floor! This Beautiful Studio Suite Boasts Floor-To-Ceiling Windows, A Modern Kitchen With Granite Countertops, And Sleek Laminate Flooring Throughout. Furnished! Beautiful View Looking Out Of The Windows! Convenient And Prime Location, Next Door To Scarb Town Centre (Shopping), RT, TTC, 401, Government Building, YMCA, Etc. Luxury Condo By Monarch, Close To UT Scarborough, Centennial College, Etc. Laminate Floor Throughout. Nice Kitchen And Washroom, Move-In Condition! Modern Amenities Includes Gym / Exercise Room, Party Room, Media Room Concierge and Visitor Parking. Quick Access To Hwy 401, TTC Subway, Rt Line And Go Transit. Close To: YMCA, Scarborough Town Center, U Of T Scarborough, Kennedy Commons, Restaurants, And Much More! Family Friendly Neighborhood. (id:62616)
904 - 30 Meadowglen Place
Toronto, Ontario
Luxurious newer 1 Bed + 1Den (large size like a bedroom) With 2 Full Bath, Condo Unit at High Demand Area. Bright & Open Concept Living Room Walks Out to Unblocked View Balcony. Flooring to Ceiling Windows Overlook Wonderful City View. Upgraded Laminate Thru-Out the Unit.Nice L-Shape Granite Countertop In Kitchen. The large Den with sliding door from the Builder. Minutes to Scarb Town Center, Centennial College and U of Toronto, 401, Schools, TTC & Go Train. Enjoy Well Equipped Gym, Party Room, Billiard Room, Pool and 24 hrs. Concierge & Security. 1Parking Spot Just Nearby the Elevator. Great Opportunity to Live in. (id:62616)
413 - 23 Brant Street
Toronto, Ontario
Loft lovers, welcome to Quad Lofts, one of Toronto's most exclusive boutique loft buildings with only 70 units, located in the heart of vibrant King West. This rare 1+Media unit offers 685 sq ft of spacious, open-concept living with soaring 9 exposed concrete ceilings, floor-to-ceiling windows, and abundant natural light. The modern kitchen features stainless steel appliances, a gas stove, and custom built-in storage, making it ideal for both entertaining and everyday living. A generous media area provides the perfect space to work from home, and the well-designed layout flows effortlessly throughout. Situated in a premium building popular with young professionals, you're just steps from top restaurants, nightlife, shops, and transit, with the new YMCA, St. Andrews Playground, and the waterfront all nearby. Enjoy access to fantastic amenities including a gym, party room, pool table, BBQ area, and one underground parking spot. Stylish, functional, and perfectly located, this is downtown living at its best. (id:62616)
215 - 705 King Street W
Toronto, Ontario
ATTENTION!!! All You Young Professionals!!! Great Starter Home In The Hearth Of Downtown!!! This Unit Awaits Your Modern Touch And Ideas! Freshly Painted, New Carpet, Open Concept, Originally 1+1, Sliding Door and Glass Wall Was Removed, Huge Living Room With Sun Room (Solarium), This Building Has All Amenities You Need, Such As Swimming Pool, Sauna, Hot tube, Gym, Squash, Studying Room, Party Room, Just Walk Out And You Are Already In The Middle Of Downtown Lifestyle, All Clubs, Restaurants, Safe Area, And Much Much More. Just Come, YOU WONT REGRET!!!! ... (id:62616)
506 - 301 Markham Street
Toronto, Ontario
* Bright & Beautiful Loft At College/Bathurst With 9Ft. Ceilings *Floor-To-Ceiling Windows And Juliet Balcony Overlooking College St *Unobstructed North View. *Loads Of Ensuite Storage Space And Natural Light. *Engineered Hardwood Floors Throughout *The Bedroom Is Spacious With Double Closet And Sliding Doors For Privacy *This Boutique Building Contains Just 68 Units, Very Quiet *Close To Stores/Restaurants/Ttc Just Steps Away. (id:62616)
3009 - 763 Bay Street
Toronto, Ontario
Highly sought after split two bedroom CORNER UNIT on high floor, each bedroom with its OWN WINDOWS LOOKING OUT at The Residences of College Park, North Tower. Floor to ceiling windows, unobstructed south-west panoramic views flood the space with natural light. The open concept living, dining & kitchen areas surrounded by windows create a bright, airy atmosphere perfect for entertaining and lounging. The primary bedroom includes a full 4 piece ensuite & large closet while the second bedroom has a large window, closet and access to 3 piece bath with shower. Residents have access to extensive amenities, including a party room, billiards room, indoor pool, whirlpool, steam room, exercise room, business center, and 24-hour concierge. Additional amenities include a landscaped garden, media room, theatre, and virtual golf room. Building has direct underground access to College Subway Station, shopping including groceries Metro/Farm Boy, LCBO, Ikea, Marshalls, Dollarama, Banks, Service Ontario, Government Offices, restaurants and walking distance to numerous hospitals. All utilities, locker and parking included. Don't miss! (id:62616)
1107 - 251 Jarvis Street
Toronto, Ontario
Excellent Location!!! Two Bedroom/1Bath. West Facing. Open Concept With Walk Out Balcony. Practical Layout. Walk To Ryerson, George Brown, U Of T, Subway Station, Eaton Center And More. Luxury Amenities Included Rooftop Sky Lounge, Rooftop Gardens, Fully-Equipped Fitness Centre, Swimming Pool & 24/7 Concierge Etc. (id:62616)
78 - 78 Harrison Garden Boulevard
Toronto, Ontario
Rare Find! Parking Spot for Sale in Sought-After Skymark Building Secure one of the few available parking spots in the upscale Skymark Condos. A great investment for owners or a valuable asset for personal use. High demand and low supply make this a must-have. Available to unit owners only. (id:62616)
3004 - 56 Forest Manor Road
Toronto, Ontario
This 2 Br+2B Unit Is Located In The One Of The Most Demanded Areas, With Beautiful And Unobstructed Southwest View. Minutes To Dvp/401/404, Ttc, Subway, Community Centre, Shopping Mall, Hospital, Supermarkets, Cinema, Lots Of Restaurants Of Different Style Make Your Life Cozy And Enjoyable. What Makes This Unit Unique Is This Unit Has 10 Feet High Ceiling, Which Makes The Room Brighter. (id:62616)
7 Valleyanna Drive
Toronto, Ontario
100 x 227 Ft south facing Lot backing onto Suunybrook Park! Unmatched Luxury In Esteemed South Bridle Path. Exquisite 5+1-Bedroom Family Residence Masterfully Outstanding Forested Property In Prestigious Enclave Bordering Sunnybrook Grounds. Interior Design Merges Classic Elegance & Contemporary Style, Sparing No Cost On Premium Finishes. Exemplary Principal Spaces Arranged In Graceful Flow W/ Two Lavish Primary Suites On Main Floor & Many Walk-Out Access Points To The Backyard Retreat. Crown Moulding, Custom Millwork, Oak & Marble Floors Throughout. Stately Entrance Hall W/ Stained Glass Skylight & Marble Floors. Formal Dining Room W/ Custom-Built Display Shelves, Grand Living Room W/ Walk-Outs To Backyard & Gas Fireplace. Gourmet Kitchen Presents High-End Appliances, Vast Breakfast Area, Expanded Central Island W/ Seating & Severy W/ Full-Sized Wine Fridge. Sun-Filled Library Features Walk-Out To Private Courtyard. Graceful Family Room W/ Walk-Out To Yard, Gas Fireplace, Custom Entertainment Center W/ Built-In Shelves. Two Primary Suites Boasting Backyard Access, Wall-To-Wall Windows, Walk-In Closets & Opulent Spa-Like Ensuites. Second Floor Presents 3 Elegantly-Appointed Bedrooms, 3-Piece Ensuite Bathroom & 4-Piece Semi-Ensuite W/ Soaking Tub. Basement Features Graciously-Scaled Recreation Room W/ Custom-Built Bookcases & Gas Fireplace, Exercise Room, Nanny Suite W/ Walk-In Closet & Full Bathroom. South-Facing Backyard Oasis W/ Pool, Cabana, BBQ Ready Terrace & Meticulous Landscaping. Handsome Street Presence W/ Portico, Sprawling Wooded Lawn, 8-Car Circular Driveway & 2-Car Garage. Coveted Address In Torontos Most Revered Neighborhood, Conveniently Near The Crescent School, TFS International School, Granite Club, Sunnybrook Park, York Glendon Campus, Transit & First-Rate Amenities. (id:62616)
7 Valleyanna Drive
Toronto, Ontario
100 x 227 Ft south exposure Lot with inground pool backing to Park *Exquisite 5+1-Bedroom Family Residence Masterfully reBuilt To The Highest Standards Of Craftsmanship. Outstanding Forested Property In Prestigious Enclave Bordering Sunnybrook Grounds. Interior Design Merges Classic Elegance & Contemporary Style, Sparing No Cost On Premium Finishes. Exemplary Principal Spaces Arranged In Graceful Flow W/ Two Lavish Primary Suites On Main Floor & Many Walk-Out Access Points To The Backyard Retreat. Crown Moulding, Custom Millwork, Oak & Marble Floors Throughout. Stately Entrance Hall W/ Stained Glass Skylight & Marble Floors. Formal Dining Room W/ Custom-Built Display Shelves, Grand Living Room W/ Walk-Outs To Backyard & Gas Fireplace. Gourmet Kitchen Presents High-End Appliances, Vast Breakfast Area, Expanded Central Island W/ Seating & Severy W/ Full-Sized Wine Fridge. Sun-Filled Library Features Walk-Out To Private Courtyard. Graceful Family Room W/ Walk-Out To Yard, Gas Fireplace, Custom Entertainment Center W/ Built-In Shelves. Two Primary Suites Boasting Backyard Access, Wall-To-Wall Windows, Walk-In Closets & Opulent Spa-Like Ensuites. Second Floor Presents 3 Elegantly-Appointed Bedrooms, 3-Piece Ensuite Bathroom & 4-Piece Semi-Ensuite W/ Soaking Tub. Basement Features Graciously-Scaled Recreation Room W/ Custom-Built Bookcases & Gas Fireplace, Exercise Room, Nanny Suite W/ Walk-In Closet & Full Bathroom. South-Facing Backyard Oasis W/ Pool, Cabana, BBQ Ready Terrace & Meticulous Landscaping. Handsome Street Presence W/ Portico, Sprawling Wooded Lawn, 10-Car Circular Driveway & 2-Car Garage. Coveted Address In Torontos Most Revered Neighborhood, Conveniently Near The Crescent School, TFS International School, Granite Club, Sunnybrook Park, York Glendon Campus, Transit & First-Rate Amenities. (id:62616)
95 Paradise Road
Hamilton, Ontario
Introducing 95 Paradise Road, an exceptional opportunity in the vibrant heart of Westdale North! Just steps away from Princess Point, Westdale Village, and McMaster University, this impressive 3 bedroom home seamlessly combines lifestyle and potential. Meticulously cared for by the same family for over 50 years, it’s now primed for its next chapter. Boasting generous square footage, a private yard, and solid structural integrity, this property serves as the perfect canvas for savvy renovators or discerning buyers ready to craft their dream home in an unbeatable location. (id:62616)
13 Leeming Street
Hamilton, Ontario
EXTRAORDINARY Updated Turn-key investment / multi / single family Bungalow, 3 Vehicle Parking and finished Lower Level with separate entrance. Set in a Vibrant Downtown Neighbourhood on a key transit route. Walkable to Hamilton General Hospital, Schools, Parks, Birge Pool, shopping, restaurants and a short drive to the lively James St N Boutiques/Gallery/Cafe District, the downtown core and Hwy access. Brimming with opportunity for investors or savvy family owner -occupants looking to build equity or excellent potential rental income. Expansive footprint, 1800 Sqft of finished living space on both levels, approx 10’ Ceilings on Main Fl with crown moulding, Newly Painted interior and all concrete exterior, fence, gates, railings and porch (2025). Flexible layout with 4 main fl bedrooms, one with temporary removable wall to allow conversion back to a Huge living room space, Main 4pc bath, Oversized Eat-in Kitchen with access to the sprawling fully-fenced deck, beam and post covered concrete patio and walkway (all 2023) to the Front Concrete Double Driveway (2022) and Zen Garden (2023) to promote a sense of peace and tranquility, 10’ X 10’ Bunkie with hydro and A/C, Outdoor Dining Patio, partially finished outdoor kitchen/BBQ area, Custom Gated Carport (2022), tons of Storage space and Separate Entrance to the Lower Level. Here you’ll find a second Eat-in-Kitchen, Bath, Laundry/Utility, and 3 flex rooms used as guest bedroom accommodations (2022). Furnace, Water Tank, Heat Pump (all 2023). This Incredible one-of-a-kind Property is a definite Must See! Book a Tour and be Amazed! (id:62616)
154 Silverthorne Drive
Cambridge, Ontario
An excellent opportunity for 1st time Buyers, downsizers, or investors. This neat and tidy 3 bedroom, 1.5 bath freehold townhome is nestled in the north end of Hespeler near parks and trails yet still with handy access to the Hespeler core and the 401. The upper level features 3 bright bedrooms and a full bathroom, on the main floor you will find a great open concept living space, 2 pc bath and sliders to a maintenance-free rear yard with a deck as well as a front porch to watch the sunsets are just a few of the highlights this home provides. Call your agent today to book your private showing! (id:62616)
4095 Princess Street
Millbank, Ontario
Charming 2-Storey Family Home on a Spacious ½ Acre in Millbank Welcome to your next chapter in the heart of Millbank! Set on a generous half-acre lot, this beautifully maintained 2-storey home offers the perfect blend of space, comfort, and small-town charm—ideal for growing families and anyone who loves to entertain. Step inside to a bright, open-concept eat-in kitchen featuring a large island and a walkout to the back deck—perfect for summer BBQs, morning coffee, or watching the kids play in the expansive backyard. The main floor also offers a separate dining room for family meals and special occasions, a cozy living room to relax in, and a dedicated home office to help keep work and life in balance. Upstairs, you’ll find four spacious bedrooms, including a sun-filled primary suite complete with a luxurious 5-piece ensuite. A second 5-piece bathroom provides plenty of space for the rest of the family. Brand new carpeting throughout the upper level adds warmth and a fresh, modern feel. Need room to grow? The unfinished bonus space above the garage is already roughed-in for propane and electrical—ready for your finishing touches. Plus, the full basement offers even more potential for a future rec room, additional living space, or ample storage. Located in the quiet, family-friendly community of Millbank, this home offers space to live, play, and dream big. Whether you envision building a workshop, adding a pool, or creating your ideal outdoor oasis, the possibilities on this half-acre lot are endless. Don’t miss your chance to call this beautiful home your own! (id:62616)
641 Black Oak Crescent
Waterloo, Ontario
Custom-Built Quality in a Sought-After Lakeshore Location! Welcome to 641 Black Oak Crescent, a meticulously maintained 4-level backsplit located in one of Waterloo’s most desirable neighbourhoods. Nestled on a mature, tree-lined street near top-rated schools, parks, and the scenic trails of Laurel Creek Nature Reserve, this custom-built home showcases exceptional craftsmanship throughout. Inside, you’ll find three bright bedrooms, two full bathrooms, and a functional kitchen and dining area ideal for family living. Artisan plastered walls and ceilings—including hand-crafted ceiling details in the main living areas—add a refined, elegant touch. Built with integrity and durability in mind, this home features joists on 12” centres, all copper wiring, copper water supply pipes, and leaf guards on all eavestroughs, including the backyard tool shed. The spacious family room offers plenty of room to relax, while the large fenced backyard and generous wooden deck provide the perfect space for entertaining. A large garage and double wide driveway offer ample parking and storage for families or hobbyists. Major updates include 30-year roof shingles (2011), central air (2017), and an owned hot water tank (2017). A rare opportunity to own a solid, custom home in a peaceful, family-friendly setting—just minutes from everything you love about Waterloo living. (id:62616)
6550 Sinclairville Road
Glanbrook, Ontario
Set on just over an acre and backing onto tranquil farmland, this beautifully updated 4+1 bedroom, 4-bath bungalow offers the perfect blend of privacy, space, and convenience. Located in a sought-after pocket of Glanbrook, you're only minutes to Hamilton, Binbrook, and Ancaster—making commuting and city amenities easily accessible while enjoying the peace of country living. Step inside to a bright, open-concept main floor with hardwood throughout the kitchen, dining, living, and hallway. The kitchen is fully updated with block countertops, tile backsplash, breakfast bar, pot lights, and a skylight that floods the space with natural light. Sliding doors off the dining room open to a spacious rear yard—ideal for entertaining or quiet relaxation. The living room features a large bay window and a stunning wood-burning fireplace with stone surround and a newly redesigned custom live-edge mantel, while the oversized family room adds even more living space with crown moulding and another bright bay window. The primary bedroom includes a 3-piece ensuite and a newly added walk-in closet, with an updated main 4-piece bath nearby. A brand new powder room and refreshed front entry enhance the main floor's functionality and style. For added convenience, enjoy laundry on both the main and lower levels. A separate rear entrance leads to a fully self-contained in-law suite, thoughtfully renovated in 2016, featuring an open-concept kitchen and living area with pot lights throughout—ideal for extended family or rental potential. Additional upgrades include 200 AMP electrical service, new LED pot lights, new windows (2023), a 2024 heat pump and air conditioning system, and a complete water purification system with UV and charcoal filtration. This is a rare opportunity to enjoy rural charm with modern comforts, in a prime location just outside the city. (id:62616)
41 Bellagio Avenue
Hamilton, Ontario
Tucked In The Heart Of Sunny Stoney Creek Mountain's Coveted Hannon Community, This Stylish 3 Bed, 4 Bath Home Blends Comfort, Convenience, And Charm. The Airy Open-Concept Main Floor Features A Spacious Foyer, Luxury Vinyl Plank Flooring, Wood California Shutters & Pot Lights Throughout, An Upgraded Kitchen With Quartz Countertops, Ceiling-Height Cabinetry, Gas Range, Sleek Stainless Steel Appliances, Powder Room, And A Double Garage W/Gas Line. Upstairs, You'll Find A Spacious Primary Bedroom With A Walk-In Closet & A Relaxing Ensuite Featuring A Jetted Tub. Two Additional Bright Bedrooms, A Full Bathroom, And Convenient Upper-Level Laundry. Need More Room? The Finished Basement Has You Covered With A Large Rec Room, Office/Bedroom + Ensuite, And Storage To Spare. Step Outside And You're Just Across The Street From School Drop-Offs And Bellagio Park Adventures. BBQ Season Is A Breeze With A Fully Fenced Yard, Gas Line, Stamped Concrete Patio Perfect For Summer Nights & Weekend Entertaining. Plenty Of Parking With A 4-Car Driveway! All This Just Minutes From Highways, Shopping Centres, Scenic Trails, Restaurants, Cinema Nights, And So Much More. This Is More Than A Home, It's A Lifestyle Your Family Will Love! (id:62616)
Lower - 322 Carson Drive
Hamilton, Ontario
Spacious lower-level unit with separate private entrance, located in a peaceful and family-friendly neighborhood. Very convenient location close to schools, shopping, parks, and all everyday amenities. 2 Bedrooms + Large Family Room with a cozy fireplace. Family room has sliding doors that walk out to a private, fenced-in backyard lots of natural light! Modern kitchen with central island and huge granite counter space, great for cooking or entertaining. One newly renovated 3-piece bathroom (with standing shower) on the main level, plus an extra washroom in the basement. Private laundry included. Comes with 2 driveway parking spots. Vinyl hardwood-style flooring throughout clean and easy to maintain. Double door fridge, stove, dishwasher, washer, and dryer included. Window coverings included. Backyard is for lower unit use. Tenant responsible for backyard lawn care and side entrance snow removal. 50% utilities shared with upstairs. (id:62616)
103 - 4640 Kimbermount Avenue
Mississauga, Ontario
Stunning 1-Bedroom Ground Floor Unit in Amica Erin Mills! This beautifully upgraded ground-floor unit offers comfort, security, and vibrant community living in an adult lifestyle residence. 65+ building features a full-time live-in superintendent and access to Amicas renowned Health & Vitality services, including optional dining, fitness and wellness programs tailored for seniors.The monthly maintenance fee includes heat, water, cable TV, high-speed internet, and more. Underground parking and a locker are included for added convenience. Tottaly upgraded unit has new vinyl flooring, stainless steel appliances, quartz countertops, fresh paint, and modern light fixtures throughout. The open-concept layout with 9-ft ceilings enhances the spacious feel, while the primary bedroom features a 3-piece ensuite with a walk-in tub for added safety and comfort. Prime location close to Credit Valley Hospital, Erin Mills Town Centre, major grocery stores, restaurants, libraries, public transit, and highways. Ideal for those looking to downsize or retire, this rarely offered unit in a well-managed building is a perfect opportunity. Don't miss out book your visit today and make it yours! (id:62616)
513 - 102 Grovewood Common Circle
Oakville, Ontario
Rare Opportunity Wont Last! Stunning and spacious 2-bedroom + den corner unit with 2 full bathrooms, 2 balconies, and 1 parking spot. This bright 989 sq ft suite offers breathtaking lake views and an abundance of natural light. Features include a gourmet upgraded kitchen with quartz countertops, prep island, and stainless steel appliances, hardwood flooring, and an open-concept living and dining area with walk-out to balcony. The primary bedroom boasts a walk-in closet and a private 3-piece ensuite. Enjoy the convenience of 1 parking spot, ensuite laundry, 1 locker, and an unbeatable location walking distance to shops, restaurants, and amenities, and just minutes to the hospital, GO Station, and major highways (403/407/QEW). (id:62616)
401 - 95 Dundas St Street
Oakville, Ontario
Modern studio suite featuring custom kitchen cabinetry, sleek countertops, stainless steel appliances, and a stylish backsplash. Bright and open-concept layout with contemporary finishes throughout. Elegant 3-piece bathroom with quality tiles and flooring.Includes ensuite laundry, one underground parking space, and a convenient locker.Exceptional building amenities include a fully equipped gym, stylish party room, and rooftop terrace with recreational space.Ideally located close to dining, medical facilities, major highways, Sixteen Mile Sports Complex, scenic walking trails, ponds, and parks.Available from August 1st, 2025. (id:62616)
580 Activa Avenue Unit# Upper
Kitchener, Ontario
Spacious 4-bedroom, 2.5-bathroom home available for rent in a quiet, family-friendly neighborhood. This well-maintained property features in-unit laundry a private deck, two parking spaces, and is ideally located within walking distance to schools, parks, and a variety of local amenities. Tenants are responsible for 70% of the utilities. No pets allowed. Perfect for families seeking comfort, convenience, and a welcoming community atmosphere. (id:62616)
202 - 4 Spice Way
Barrie, Ontario
Welcome to Unit 202 at 4 Spice Way in the highly sought-after Bistro 6 community in South Barrie. This upgraded 2+1 bedroom, 2 bathroom condo features high and smooth ceilings throughout, pot lights in the kitchen and living area, and wide-plank laminate flooring throughout. The modern kitchen includes quartz countertops, extended cabinetry, stainless steel appliances, a double-door fridge with water dispenser, and an above-the-range microwave. The spacious den with double doors and windows is ideal for a home office, nursery, or optional third bedroom. The primary bedroom offers double closets and an ensuite bathroom with a walk-in glass door shower and upgraded dual shower fixtures. The unit includes 1 underground parking space. Bistro 6 offers residents access to a full gym, community kitchen, basketball court, outdoor BBQ terrace with patio, and beautifully landscaped common elements. The surrounding area is new, vibrant and close to schools, parks, trails, shopping, restaurants, Barrie South GO Station, Highway 400, and much more. Don't miss this opportunity to make it your new home! (id:62616)




