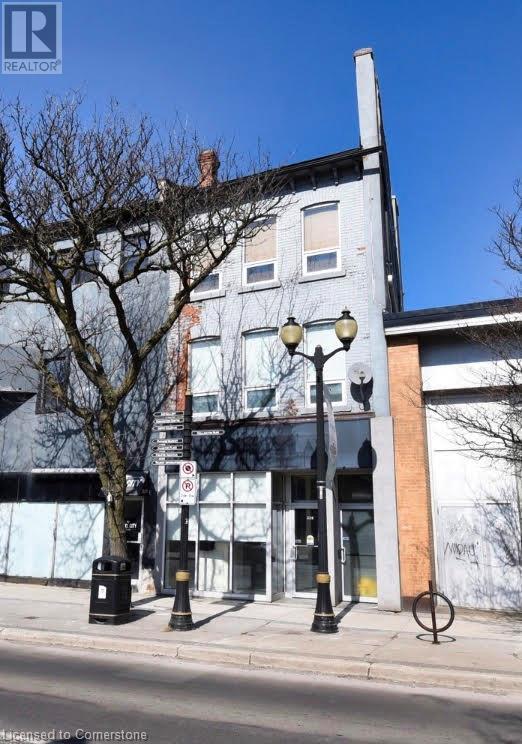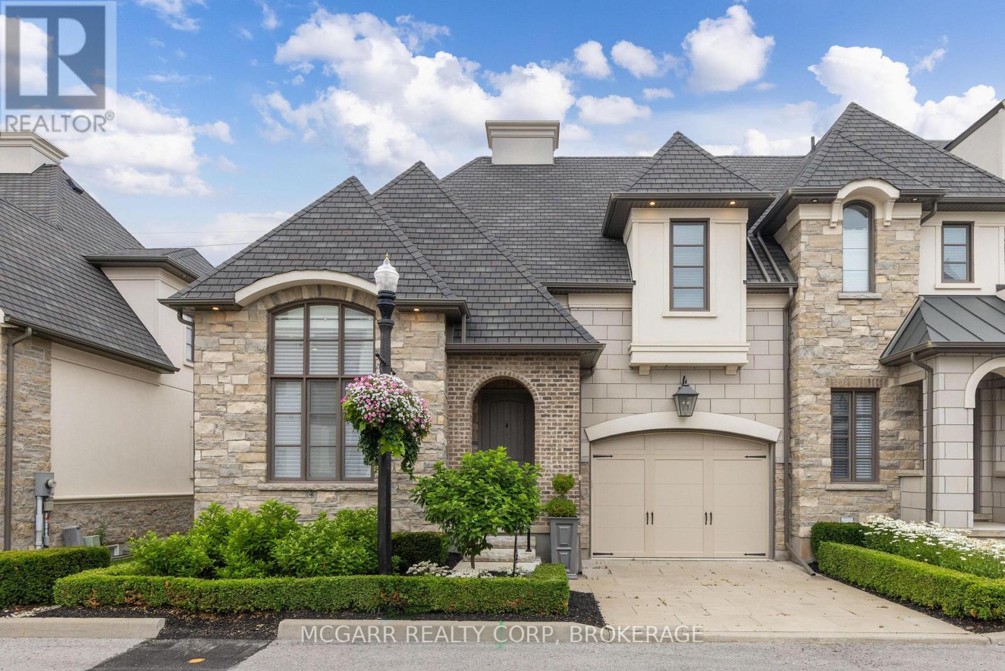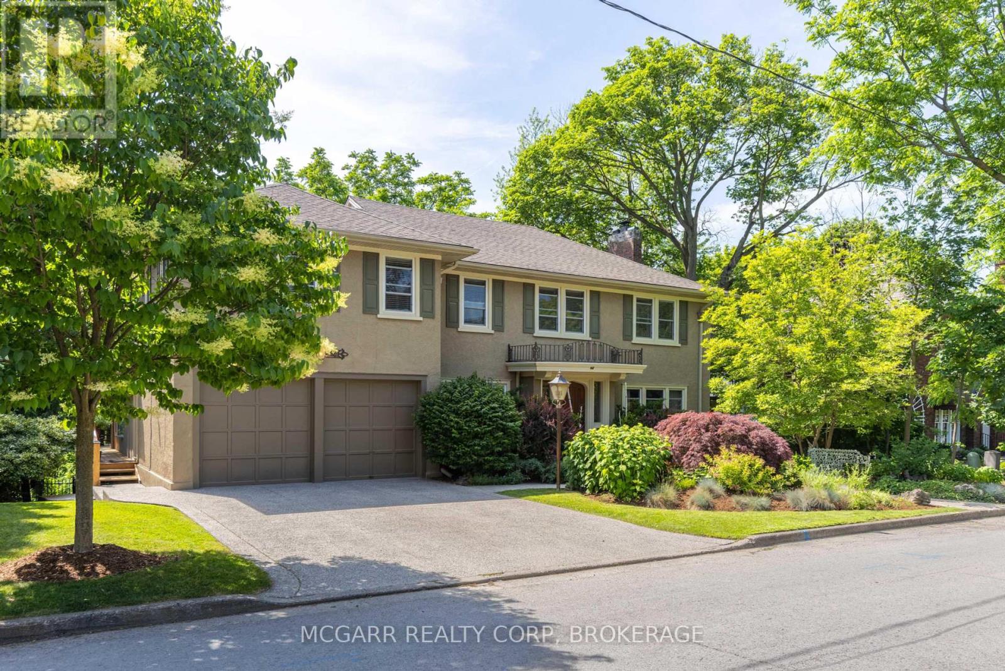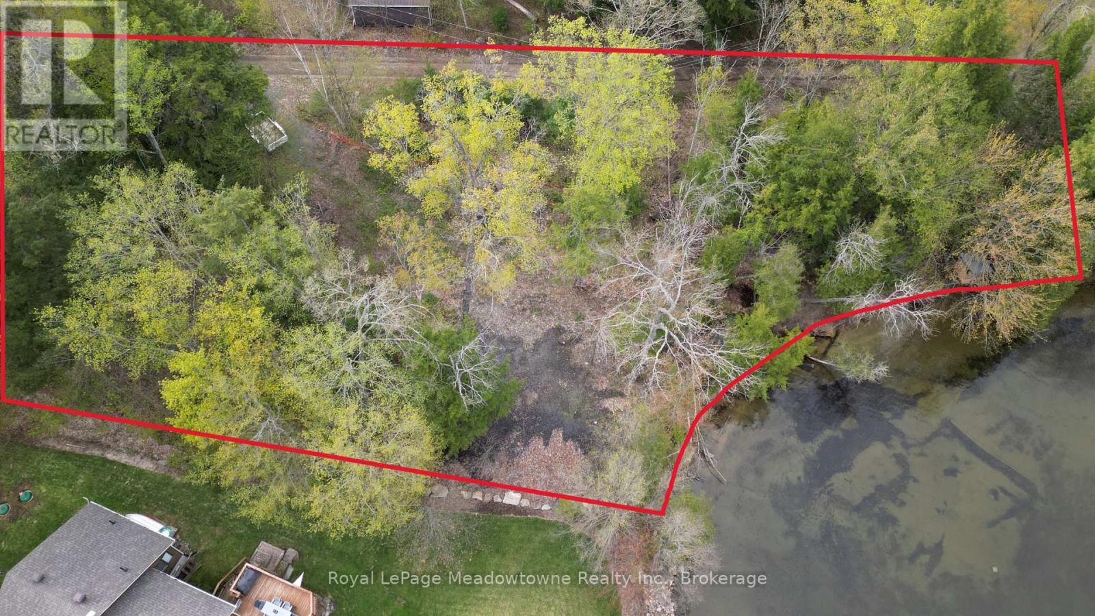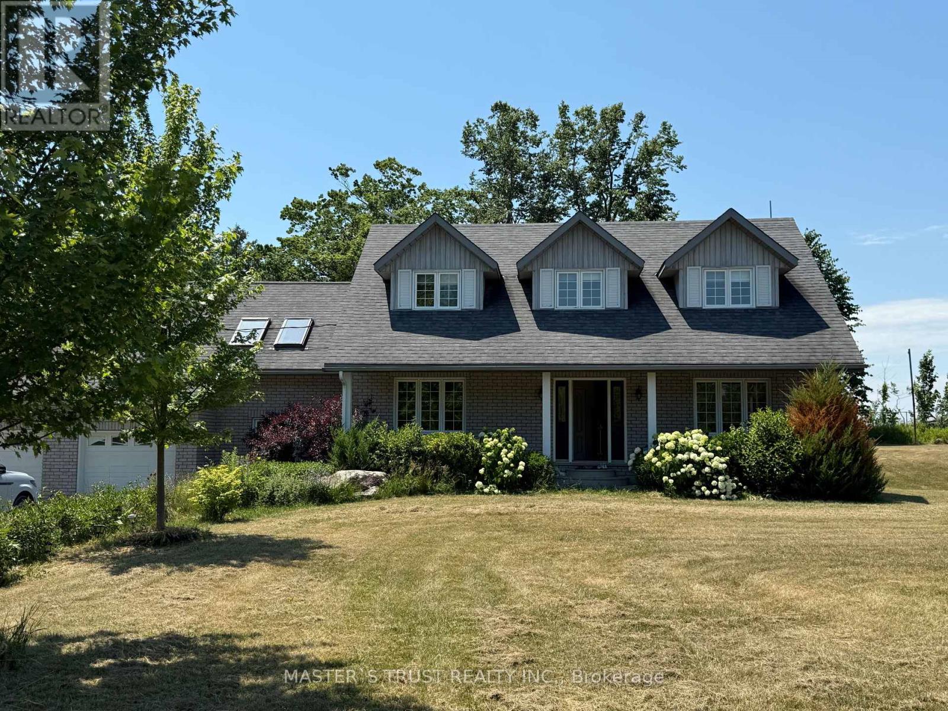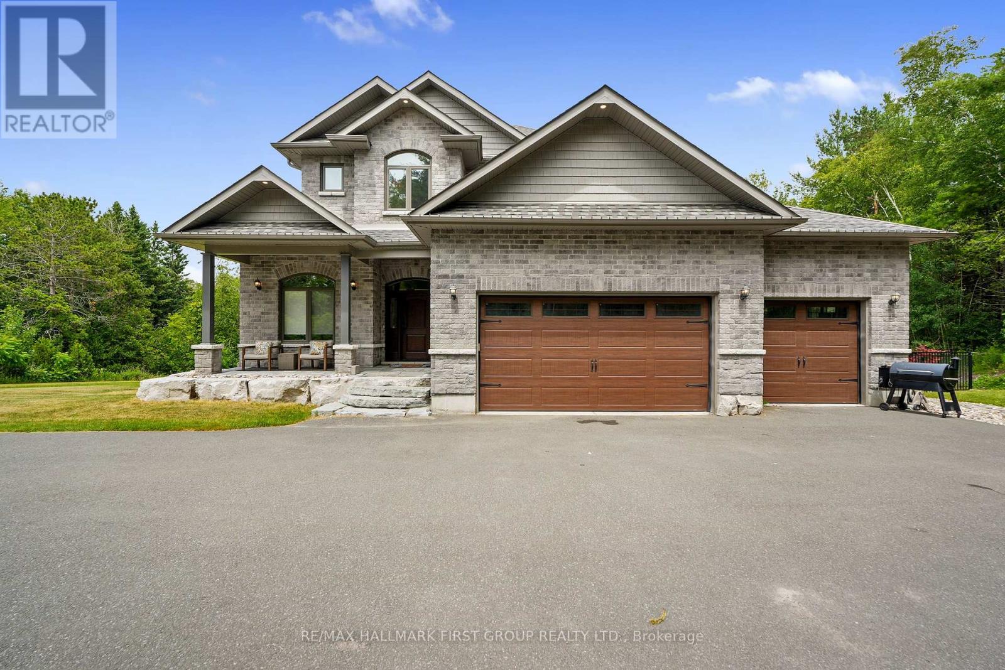329 King Street E Unit# 3
Hamilton, Ontario
Enjoy fine urban living in the International Village of Downtown Hamilton. This clean, comfortable and nicely finished one bedroom, one bath unit offers an abundantly lit living area with in-suite laundry and modern appliances. Unbeatable walkability to every possible amenity. Steps away from restaurants, shopping malls, parks, theatres and the entertainment districts of King William St., Hess Village and Augusta St. Located on a transit route allowing you a quick link to McMaster University and Mohawk College. A short walk to St. Joseph Hospital, the GO Station and quick highway access. Parking available nearby in Municipal lots fora monthly fee. Tenant pays liability insurance, heat and hydro. No smoking. You'll love your new home. (id:62616)
11 Arbourvale Common
St. Catharines, Ontario
Exquisite and upscale home in a quite south end alcove but also close to class golfing, shopping and dining. Over 3000 sqft of pristine and stunning finishes. Spacious main floor primary suite with walk-in closet and 4pc ensuite with seperate soaker tub and glass shower. Open living, dining and gourmet kitchen with Wolf 6 burner gas stove, Bosch dishwasher, Bosch double oven, Bosch coffee espresso machine, and wine fridge. Gather around the 9.6 x 5.3 island or more formal dining area with walk out to spacious composite deck. The ground living area has 2 storey vaulted ceiling and gas fireplace. A main floor laundry and powder room. A grand staircase leads to the upper level with a look out over the main floor. One bedroom offers a coffered ceiling and the other bedroom features a glass wall giving you the option of using this room for a variety of reasons. A walk-in closet and 10 x 7.9 3pc bath finishes this level. The lower level is fully finished with a bedroom with 3pc ensuite, walk-in closet, R.I. for laundry, 2pc and an open family room with wet bar plus a large office or work out space. Extras include all window coverings, exquisite lights, 8 appliances, Luxaire furnace, Lifebreath purifier on furnace, filtered water, coffered and vaulted ceilings, embossed wallpapers, 2 ensuites, laundry on 2 levels, high baseboards, curved wall edges, 1 1/2 garage, end townhome. Additional fridge and freezer drawers to the left of dishwasher. Exceptional value. (id:62616)
1362 Pilgrims Way
Oakville, Ontario
Welcome to this spacious and well-maintained detached home located in the prestigious Glen Abbey community. Offering over 2930 sq. ft. of living space, this 4-bedroom, 3-bathroom two-storey residence combines comfort, functionality, and an unbeatable location.The main floor features an elegant formal living and dining area, a bright eat-in kitchen with ample cabinetry, and a cozy family room complete with a gas fireplace perfect for relaxing or entertaining. Upstairs, youll find four generously sized bedrooms and two full bathrooms, including a primary suite with a private ensuite.Enjoy a fully fenced and private backyard, ideal for outdoor gatherings and family time.Located within walking distance to highly rated schools, including Abbey Park High School and a top-ranking elementary school. Convenient access to shopping, public transit, parks, community centres, major highways, and the GO Station makes daily commuting and errands a breeze. Pet-friendly (with some restrictions), this home offers the space and lifestyle your family deserves in one of Oakville's most sought-after neighbourhoods. (id:62616)
1362 Pilgrims Way
Oakville, Ontario
Welcome to this spacious and well-maintained detached home located in the prestigious Glen Abbey community. Offering over 2930 sq. ft. of living space, this 4-bedroom, 3-bathroom two-storey residence combines comfort, functionality, and an unbeatable location.The main floor features an elegant formal living and dining area, a bright eat-in kitchen with ample cabinetry, and a cozy family room complete with a gas fireplace perfect for relaxing or entertaining. Upstairs, youll find four generously sized bedrooms and two full bathrooms, including a primary suite with a private ensuite.Enjoy a fully fenced and private backyard, ideal for outdoor gatherings and family time.Located within walking distance to highly rated schools, including Abbey Park High School and a top-ranking elementary school. Convenient access to shopping, public transit, parks, community centres, major highways, and the GO Station makes daily commuting and errands a breeze. Pet-friendly (with some restrictions), this home offers the space and lifestyle your family deserves in one of Oakville's most sought-after neighbourhoods. (id:62616)
62 Hillcrest Avenue
St. Catharines, Ontario
This home has it all. Location, space, property, privacy and a true staycation feel. Entertaining bright living room with fireplace and leads to a light filled library. The formal dining room views the stunning backyard. Enjoy the warming fireplace in the family room or walk out to the two level deck with ground access. The updated kitchen with slate floor has a large island with sink plus there is a bar with a sink + wine fridge. The custom Birchview Cabinetry blends with the Bosch Dishwasher, Fisher Paykel fridge, and Wolf 4 burner gas stove. A mudroom, 2pc and a back stairway finishes the main level. The elegant front oak stairway leads to the upper level where you will find 5 bedrooms, 3 bathrooms and the laundry room. The primary suite has ravine views, gas fireplace, walk in closet + a sitting room. The 5 pc ensuite has 2 sinks, soaker tub + large glass shower. A 4pc and a 3pc services the other 4 bedrooms. The ground level has lots of storage space, 2 walkouts, rec room, and office with a fireplace. The very private terraced yard makes you feel like you are in Muskoka. Enjoy the soothing hot tub, decks, perennial gardens, in ground salt water + solar heated pool, fantastic fully equipped pool house bar with its own 2pc. A home to live in, play in and grow in. This home is perfect for a blended family who also want to have lots of space for privacy. Very spacious deck leading down to a 6 person hot tub and super private hidden alcove area for curling up. Party in the stunning pool level and gather around the fully equipped tiki bar. Come for a visit + stay for a lifetime. (id:62616)
0 Twelve Mile Lake Road
Minden Hills, Ontario
Presenting Twin Bay Trail - a spectacular waterfront building lot on prestigious Twelve Mile Lake. This property features 164' of beautiful gradual-entry sand frontage in a quiet, wind-protected bay. The lot is .92 acres, offering ample space for your dream cottage or home, a bunkie for guests, and a garage for all your toys. Accessed by a well-maintained private road, the area is a mix of seasonal and full-time residents, with a real sense of community. Twelve Mile Lake is part of an amazing three-lake chain, with the restaurants of Carnarvon nearby. An up-to-date survey is available, and a septic permit (now expired) was issued in 2019. Come see all that Haliburton County has to offer. (id:62616)
10858 Third Line Road
Alnwick/haldimand, Ontario
This Spectacular Cape Cod Country Estate Is Surrounded By 47 Acres Of Vast Land & Countryside. The Home Offers A Classic Layout Featuring A Formal D/R. Spacious Lr That Opens Onto The Back Deck, & Office Ideally Located To Allow For Business Use. On The 2nd Flr, The, The Master Bdrm Is A True Oasis, With A W/I Closet, Big Soaker Tub & Vanity Area. Just Off The Master, You'll Find A Tucked-Away Unfinished Loft Awaiting Your Vision Of A Private Lounge Or A Yoga Studio! Down The Hall, You'll Find 2 Additional Bdrms & A Full Bath. Lower Level Offers A Rec Room Complete With Entertainment Center, Pool Table, & An Additional Bdrm With Ensuite. Outside You'll Find An I/G Pool, Barn W/Paddock. (id:62616)
75 Cedarville Drive
Hamilton, Ontario
It's an amazing end unit home offers 3 huge bedrooms +Den and 2.5 bathroom very clean and open concept family room . Huge driveway that fits 1 car in the garage and 5 cars in the driveway. Beautiful and private backyard. All the windows and door caulking second floor flooring and roof is 4 years old. Hot water heater is owned Great neighbourhood, close to Linc and Red valley. Walking distance to the cinemas, restaurants, Park, fast food and to Community Church. Close by schools: St-Paul Catholic Elementary School, Saltfleet District high school. The tenant pays all the utilities including the water softener and the Tenants are responsible for Lawn care and snow removal (id:62616)
38 Deerfield Drive
Hamilton Township, Ontario
Tucked away in the prestigious Deerfield Estates on Cobourg's north end, this executive residence offers refined living on a quiet cul-de-sac with a backyard retreat that rivals luxury resorts. Designed for both everyday comfort and elevated entertaining, this home features an in-ground pool, walkout basement, and seamless indoor-outdoor flow. An impressive open foyer sets the tone, with a private office or den just off the entry. Step into the grand two-story living room where a wall of windows floods the space with natural light, highlighting the striking fireplace with full-height surround and custom built-in cabinetry. The chef-inspired kitchen is a standout, featuring ceiling-height cabinetry, stainless steel appliances, an apron sink, a gas stove with pot filler, a beverage fridge, and a herringbone tile backsplash. The expansive centre island with breakfast bar is perfect for gatherings, while the walk-in pantry offers additional storage. Adjacent, the sunlit dining area provides access to a covered deck, ideal for morning coffees. A stylish mudroom with built-in storage connects to the garage, guest bath, and a second walkout to the backyard oasis. Upstairs, the serene primary suite impresses with vaulted ceilings, a walk-in closet, and spa-like ensuite complete with a glass shower, soaker tub, and double vanity. Two additional bedrooms and a full bathroom provide ample space for family or guests. The lower level is equally impressive, offering a spacious rec room with fireplace and built-ins, walkout, generous guest bedroom with walk-in closet, full bathroom, and laundry room. Step outside to your private oasis featuring an in-ground pool, expansive patio space with poolside pergola, and multiple lounging zones. A raised deck includes an outdoor kitchen perfect for grill enthusiasts. Just minutes from the 401 and Cobourg's many amenities, this exceptional home delivers the perfect blend of luxury, comfort, and convenience. (id:62616)
1610 Williamsport Road N
Huntsville, Ontario
Stunning 10 Acre building lot only 15 minutes to downtown Huntsville. Located on Williamsport Road, a paved and municipally maintained road with many new custom builds on the road as it continues to grow into a fantastic place to raise a family or have a cottage/second home. Close to the Big East River, and dyer memorial walking trails. Wether its building a short term vacation rental, custom new home or buy and hold, this property checks all the boxes. The Driveway leads you over a small running stream that comes down from the top of the property, flowing all year, you can enjoy the sound of running water from your front porch. The property has a beautiful level open area perfect for building a new home with a stunning rock hill side as your backdrop. This property also already includes an active 200 amp hydro service and a small storage shed. Buyer/buyers agent to do your own due diligence on permits/zoning/building. (id:62616)
Upper - 8 Elgin Street S
Cambridge, Ontario
Welcome to 8 Elgin Street South, a charming second-floor apartment located in the core of Cambridge. This well-maintained 2-bedroom unit features a spacious family-sized kitchen, laminate flooring, and a 4-piece bathroom. Shared laundry facilities are available for your convenience. Enjoy the ease of city living with amenities, shops, and transit all within walking distance. Rental Requirements: credit check, references completed rental application, employment letter(s), first and last months rent and Tenant insurance. Don't miss this great opportunity to live in a central location with everything you need close by! Utilities are in addition to base rent. There is a separate hydro meter for each unit and water & gas is 40% of the bills for the upper unit. (id:62616)
3132 Morning Star Drive
Mississauga, Ontario
Welcome to this spacious 3+2 Bdrm Semi-Detached Raised Bungalow On Huge 30 By 125 Feet Lot! Open Concept Layout With Gleaming Hardwood Floors, Large Eat-In Kitchen, Walkout To Balcony, Master Bedroom Comes With 4 Pc Ensuite. Finished Walkout Basement W/ Family Room & 4pc Full Washroom. Close To All Highways, Schools, Plazas And Transit. (id:62616)

