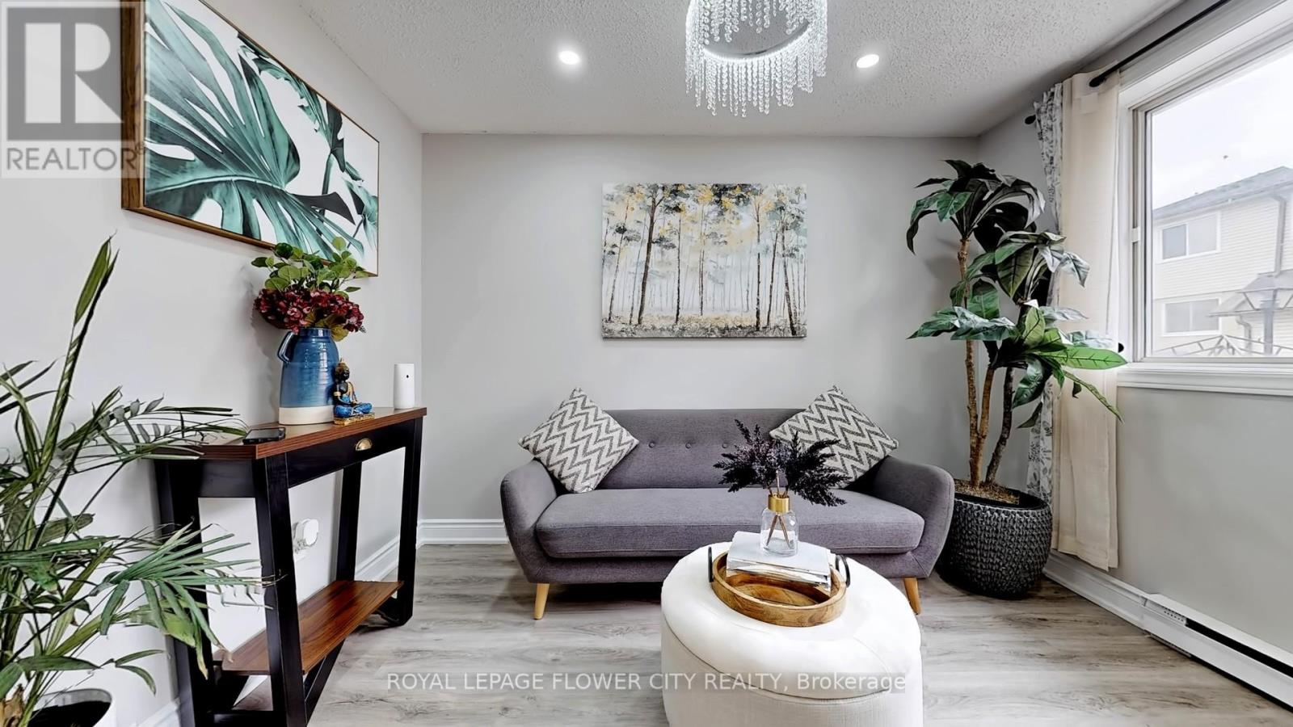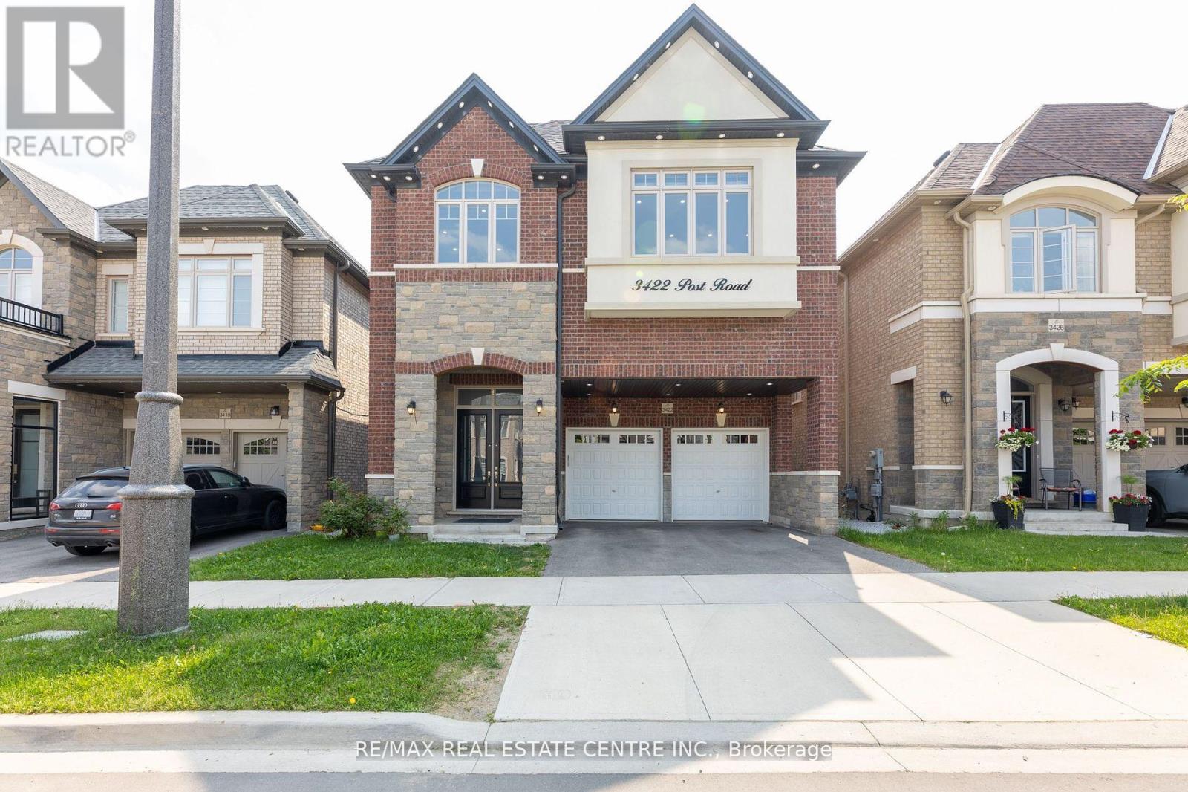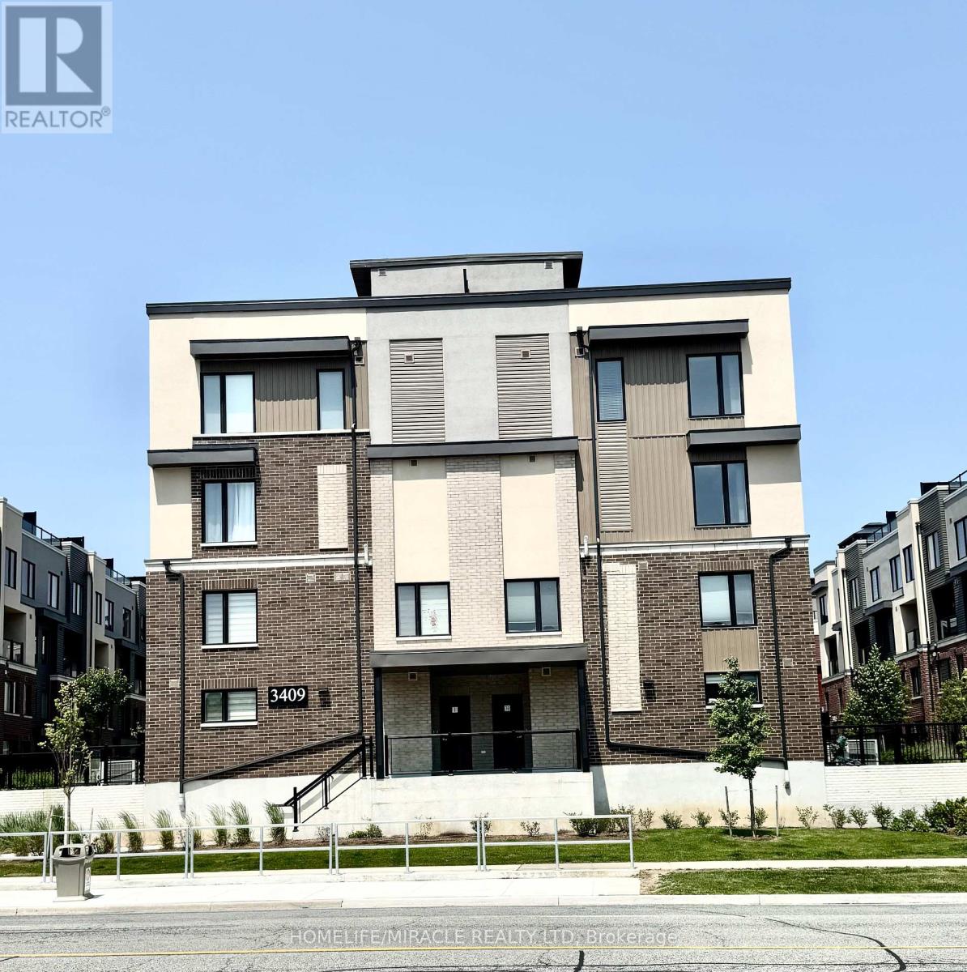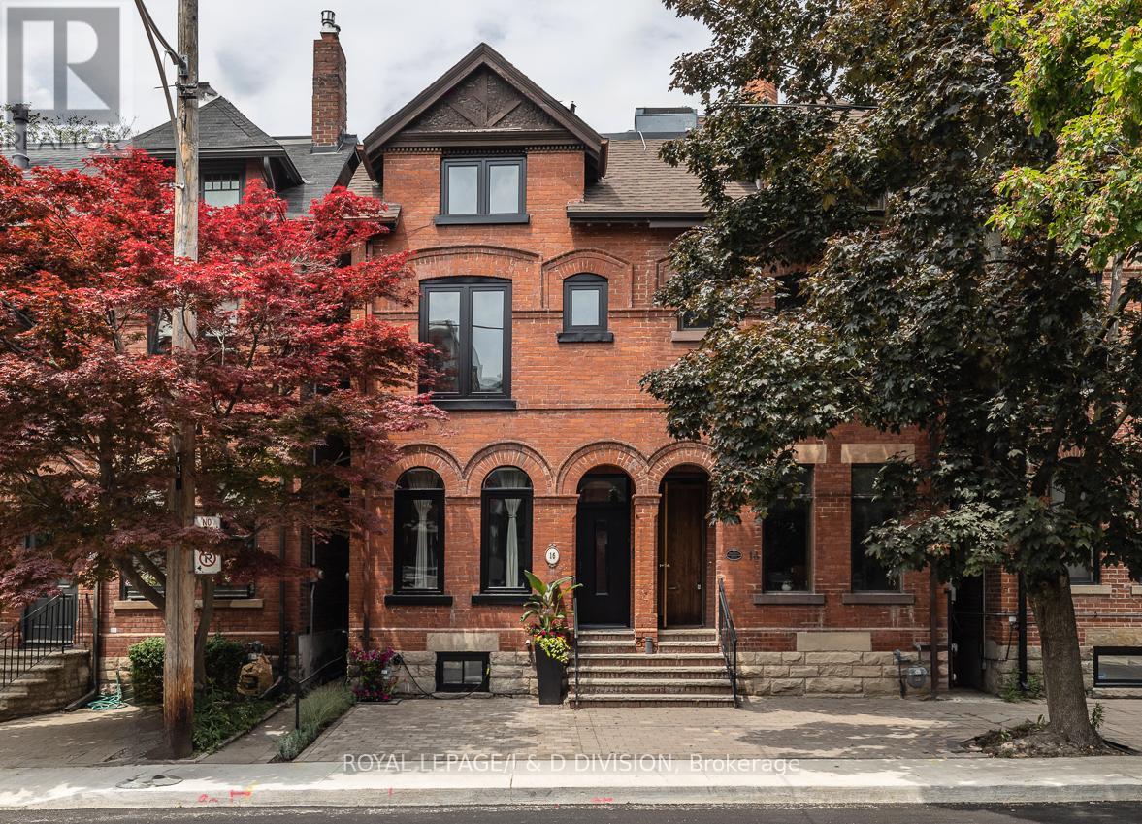141 - 2170 Bromsgrove Road
Mississauga, Ontario
Discover A Rare Gem in The Heart of Clarkson! This Stunning 3-bed (plus den) and 3-bath condo Townhouse Offers Over 1500 sq ft of beautifully renovated living space. Enjoy an open concept lower level that batches in natural light. Featuring an updated kitchen with a large island, stainless steel appliances, brand new flooring, pot lights. Walk out to your own private space: a private front yard where you can create your own little garden and a balcony perfect for entertaining your family and friends over a BBQ or for some relaxing me time. Upstairs, find three spacious bedrooms. The master bedroom boasts of a walk-in closet & 3pc washroom. The other two bedrooms have their own closet space. There is also another 3-pc washroom on the top floor. Unbeatable convenience includes underground parking right at your door. The cover parking space is covered with CCTV cameras at all intersections for your safety. The place is located steps from Clarkson GO (Under 20 Mins to Union) with a direct dedicated back door connectivity to the GO parking lot, making it easier for someone who works in downtown Toronto. The upper level of the condo complex is secured with CCTV cameras with no access to vehicles making the place very safe for young kids and toddlers. Common condo amenities include a party room, a playground for kids, a parkette, dog park, visitors parking, additional parking & storage (available on request). Live worry free as water, cable & internet, and outside maintenance is included in Condo fees! Clarkson community center is 10 mins away with major groceries (Food Basics, Metro, Canadian Tire), banks, plazas, etc. just minutes away. Lake Ontario is 5 mins drive away. This Unique blend of space, style, outdoor living, convenience & prime location won't last! Come and be a part of an awesome community (id:62616)
936 Harvey Place
Burlington, Ontario
Welcome to this beautifully updated bungalow nestled in the heart of Aldershot South one of Burlington's most sought-after family communities. Ideally suited for new or small families, this home offers the perfect combination of charm, functionality, and modern comfort. Enjoy the convenience of being just minutes from top-rated schools, lush parks, the GO station, and major highways making daily commutes and weekend outings a breeze. Step inside to a bright and functional main floor layout, where rich hardwood flooring flows throughout. The inviting living room features a large picture window, custom built-in shelving, and a stunning stone-surround fireplace with a media niche creating a cozy and stylish gathering space for relaxing or entertaining. The thoughtfully designed kitchen boasts custom cabinetry with ample storage, granite countertops, a tile backsplash, stainless steel appliances, and convenient pots-and-pans drawers. A breakfast bar offers additional seating, while the adjacent dining room with sliding barn doors and a walkout to the backyard makes mealtime both elegant and easy. The main level also includes a spacious primary bedroom with a large closet, a second bedroom perfect for a child or home office, and a 4-piece bathroom with timeless finishes. The fully finished lower level expands your living space with durable laminate flooring throughout and a separate entrance ideal for growing families or guests. You'll find a generous rec room, an additional bedroom with ensuite permissions to a modern 3-piece bathroom featuring a glass walk-in shower, and plenty of flexible space for play, work, or relaxation. Whether you're starting your homeownership journey or looking to settle into a family-friendly neighbourhood, this move-in ready home is the perfect place to grow. (id:62616)
4814 Dunoon Drive
Mississauga, Ontario
This well-maintained 6-bedroom home offers exceptional space and versatility, including two offices for a convenient work-from-home setup, plus extra storage above the garage and in the basement. Lovingly cared for by the same family for over 20 years, it features numerous quality upgrades such as new hardwood floors on the upper level (2024), a renovated kitchen with quartz counters, stainless steel appliances, and updated cabinetry, as well as refreshed bathrooms and premium Magic Windows throughout (2020). The finished basement adds value with two bedrooms, an office, full bathroom, laundry, kitchen, workout room, storage, and a cozy living area with an electric fireplace, making it ideal for extended family or guests. Upstairs, four generously sized bedrooms include three with ensuite bathrooms. Additional highlights include an owned tankless water heater (2019), a double garage with interior access, and a 2025 air conditioner. Outdoor features include a slate staircase with wrought iron railings, interlock stonework, a fenced yard with well-maintained landscaping, a durable deck surface, and a newly added gazebo with privacy curtains and bug mesh. Located in a family-friendly neighbourhood known for its parks and recreational amenities, this home is within walking distance of four parks and offers convenient access to transit, Streetsville GO Station, and Highways 403 and 407. This is a rare opportunity to own a beautifully updated and versatile home. (id:62616)
3422 Post Road Ne
Oakville, Ontario
Absolutely Stunning Luxury Home | Approx. 3900 Sq Ft Including Finished Basement. This 4-year-new luxury home welcomes you with a 14-ft ceiling in the foyer and elegant chandeliers. Featuring 12-ft ceilings on the main floor, 9-ft ceilings on the second floor and basement, with coffered ceilings and pot lights throughout. The chefs kitchen offers high-end JennAir appliances: built-in oven/microwave, 48 built-in fridge, 6-burner cooktop with pot filler, Caesarstone countertops, pearl backsplash, expanded island, and a nice pantry. The open-concept layout includes a family room, and a combined living/dining area with electric fireplace and lots of natural light. A separate den with French doors offers a quiet space perfect as an office or main-floor bedroom. The builder-finished basement with separate entrance is ideal for entertaining or potential rental income. A loft upstairs can easily be converted into a 5th bedroom. Two bedrooms have private ensuites, while two share a Jack-and-Jill. The primary suite features tray ceilings, a spa-like ensuite with rain shower, body jets, and a large walk-in closet. All bathrooms are upgraded with frameless glass, rain/handheld showers, and stylish tile work. Other highlights: zebra blinds throughout (incl. basement), designer lighting, EV rough-in, high garage ceiling (suitable for car lift), upgraded A/C, 200 AMP panel, flood shut-off valve, and exterior pot lights. Prime location walk to schools and parks, and just minutes to shopping, top schools, highways, and hospital. A rare blend of luxury, function, and location this home is a must-see! (id:62616)
6772 Dolmage Court
Mississauga, Ontario
Location, Location, Location! Welcome To This Beautiful Detached Home With 3 Bedrooms, 4 Bathrooms, with no sidewalk! Situated On A Family-Friendly Court Surrounded By Mature Trees.5 mins walk to Plum Tree Park Public School and St. John of the Cross Catholic Schools (Highest rated schools in all of Mississauga), 5 mins drive to 15 daycares, 2 mins drive to Meadowvale Town Centre, 5 mins drive to 401 and 407, 8 mins drive to 403, a couple of minutes drive to 3 Go Train stations (Meadowvale, Lisgar and Streetsville). You'll Find Upgrades Like California Shutters, Hardwood, Pot Lights And Smooth Ceilings Throughout. Main Floor Features Open Concept Family And Dining Rooms And A Convenient Walk-Out, Custom Kitchen W/Modern Ss Appliances, Granite, Plenty Of Cabinetry And Breakfast Bar Island W/Seating For 3 And 2Pc Bath. Upper Level Features A Great Room W/Wood-Burning Fireplace (Extremely rare and highly desirable), A Primary Bedroom With 2Pc Ensuite And W/I Closet, 2 Additional Bedrooms And 4Pc Bath W/Granite. The Finished Basement Has A Rec Room With B/I Wet Bar, Bar Glass Rack And Upgraded Broadloom, Laundry Room, 3Pc Shared Bath W/Glass Shower, Cold Cellar And Storage Room.Loads of options for growing families. The finished basement can easily be converted to 1 bed legal apartment for rental income.Outside, The Landscaped Backyard Is Complete W/Spacious Deck And A Fully Fenced Yard. Features Parking For 6 Cars And Is Located In A Family-Friendly Neighbourhood.Don't miss this one! (id:62616)
1538 Clitherow St. Street
Milton, Ontario
Step into elegance and tranquility with this stunning detached 4-bedroom, 2.5-bath, 2211 Sq Ft above grade as per the builder, home sitting on a "Premium Ravine Lot" that backs onto a peaceful creek with no house behind-offering rare privacy and serene views. Boasting $$$ in upgrades, this gem features 9' ceilings and hardwood flooring on the main level & 2nd floor foyer, separate living, family, and dining rooms, plus a spacious family kitchen with backsplash, 4 stainless steel appliances breakfast bar and breakfast area. The 4th bedroom opens to a private balcony, perfect for morning coffee or evening relaxation. Freshly professionally painted, with new light fixtures and many pot lights, this home is move-in ready. The unfinished basement offers a blank canvas to create your dream space. A true beauty-inside and out-nestled in a quiet and picturesque setting. (id:62616)
36 - 3409 Ridgeway Drive
Mississauga, Ontario
Welcome to The Way Condos by Sorbara, located in the highly desirable South Erin Mills! This nearly brand-new 2-bedroom, 3 washrooms condo apartment features low maintenance fees, making it ideal for first-time buyers or investors. Enjoy the convenience of being close to major highways, 5 mins to the famous Ridgeway Plaza, public transportation, Costco, Walmart, Home Depot, Canadian Tire, restaurants, coffee shops, gyms, and more. The condo boasts a Gourmet kitchen with S/S appliances, Quartz countertops, A Dedicated HVAC System with A Tankless Water Heater that provides Comfort And Energy Efficiency, open-concept living, ensuite laundry, and includes one owned underground parking spot. Don't miss this opportunity! (id:62616)
993 Mosley Street
Wasaga Beach, Ontario
"Power Of Sale" Sold As IsCharming 3-bedroom, 1-bathroom bungalow on the Nottawasaga River, just a short walk to Georgian Bay. This four-season home features a spacious living room with wood stove and views of the river, plus a cozy family room with gas fireplace and sliding doors leading to a deck that overlooks the peaceful, park-like backyard.The layout includes a functional kitchen and separate dining area, ideal for hosting family and friends. A detached single-car garage with an extension provides extra space for boat storage during the winter months. Connected to municipal water and sewer. Estate Sale Property is being sold as is, where is. No warranties or representations. Buyer to perform their own due diligence. (id:62616)
232 Elm Avenue
Georgina, Ontario
Rare opportunity to lease a stunning, modern home featuring radiant floor heating throughout and soaring 9 ft ceilings for a spacious, open-concept feel. This beautifully maintained property boasts 2 oversized bedrooms and 2 elegant bathrooms, including a luxurious primary suite complete with a modern 4-piece ensuite, double vanity, and huge his-and-hers closets. The bright and expansive living area is enhanced by wide, south-facing windows that allow natural light to flood the space. Enjoy cooking in the sleek, modern kitchen with gas stove, quartz countertops and backsplash, stainless steel appliances, and custom cabinetry. The second bedroom has convenient access to a stylish 3-piece bathroom with towel warmer perfect for guests. Additional highlights include pot lights throughout, central vacuum system with attachments, in-suite laundry with a large storage closet, and a water purification system. Tenant to pay 40% of utilities. High speed internet is included in the rent. This is a rare chance to enjoy luxury living in a beautifully designed home close to the lake. (id:62616)
34 Concession Street
Havelock-Belmont-Methuen, Ontario
Situated on 1 acre within walking distance to the Town of Havelock, this beautiful country home was thoughtfully renovated with high quality construction and attention to detail, including hickory hardwood flooring (Lauzon), FCI Windows, new open concept kitchen, and premium appliances. This home is perfect for entertaining with the addition of a vaulted ceiling great room, main floor powder room and sliding doors opening onto a newly built cedar deck. Home includes a generous primary bedroom with walk-in closet and 3-piece ensuite. Two additional bedrooms share a 4- piece bathroom. Loft space overlooking the great room is perfect for a home office or gym. A finished basement rounds out this truly special family home. Close To Highway 7 with quick access to Peterborough, Campbellford and Trent Hills. All new systems (HVAC,HRV, A/C) 2024. *For Additional Property Details Click The Brochure Icon Below* (id:62616)
53b Puccini Drive
Richmond Hill, Ontario
Indulge in estate living at its finest in prime Richmond Hill with this custom-built masterpiece. Boasting an impressive grand stone frontage, this home blends timeless elegance with modern sophistication. Inside, the residence showcases quality craftsmanship and high-end finishes, including stone countertops, and rich hardwood floors. Soaring high ceilings and oversized windows bathe the space in natural light, creating a warm yet refined atmosphere. Thoughtfully designed for both comfort and entertainment, this 5-bedroom, 6-washroom estate features a spacious great room and breakfast area, seamlessly integrating indoor and outdoor living. The primary suite is a true retreat, offering a private balcony, walkthrough closet, and a spa-inspired ensuite, meticulously finished with luxurious details. The main level is an entertainers dream, with automated lighting controls, built in sound system, complete with a custom bar and expansive living space leading to the back yar covered lanai, ideal for hosting gatherings year-round. Car enthusiasts will appreciate the 3-car garage with tandem parking, providing ample space for vehicles and customization options. This rare gem invites you to experience effortless luxury and an elevated lifestyle in Richmond Hills most sought-after neighborhood. Inquire today to make this your dream home! (id:62616)
16 Boswell Avenue
Toronto, Ontario
Tucked away on a quiet cul-de-sac in the Annex - right next to Yorkville - this 5+1 bedroom, 2-bath Victorian semi blends timeless character with modern flexibility in one of Toronto's most desirable neighbourhoods. Step through a rounded arch entrance and into a New York-style foyer with double transom windows. The spacious living room features soaring ceilings, original hardwood floors, a classic fireplace flanked by alcoves, and two tall front windows that flood the space with natural light. A large adjoining dining room (currently used as a family room) showcases high baseboard moulding and a generous window, enhancing the home's historic charm. The renovated eat-in kitchen offers butcher block counters, a rich brick backsplash, and ample storage. Walk out to a beautifully landscaped, ultra-private backyard with slate stonework and towering greenery - an ideal retreat for entertaining. Upstairs, the second level hosts a king-sized primary bedroom with two large windows and a built-in closet. Two additional bedrooms (one currently a gym, one ideal as a nursery or office) share a sleek modern bath with a glass walk-in shower. A deep hallway closet adds extra convenience. The third floor features two more bedrooms under gabled ceilings, one with a charming alcove perfect for a reading nook. The lower level includes a bedroom, workshop space with custom counters, a mini-fridge, laundry, bathroom, and ample storage which could be easily converted to a rec room, studio, or guest suite. All just steps from Yorkville's upscale shops, fine dining, cafes, U of T, Jesse Ketchum Jr and Sr PS, and Bloor Streets cultural corridor, this is sophisticated urban living in the heart of the city. (id:62616)












