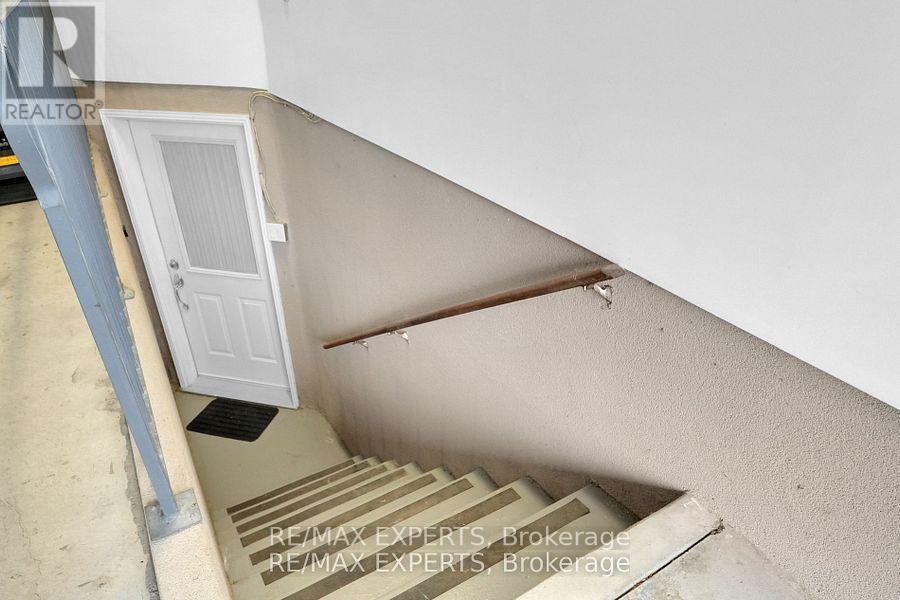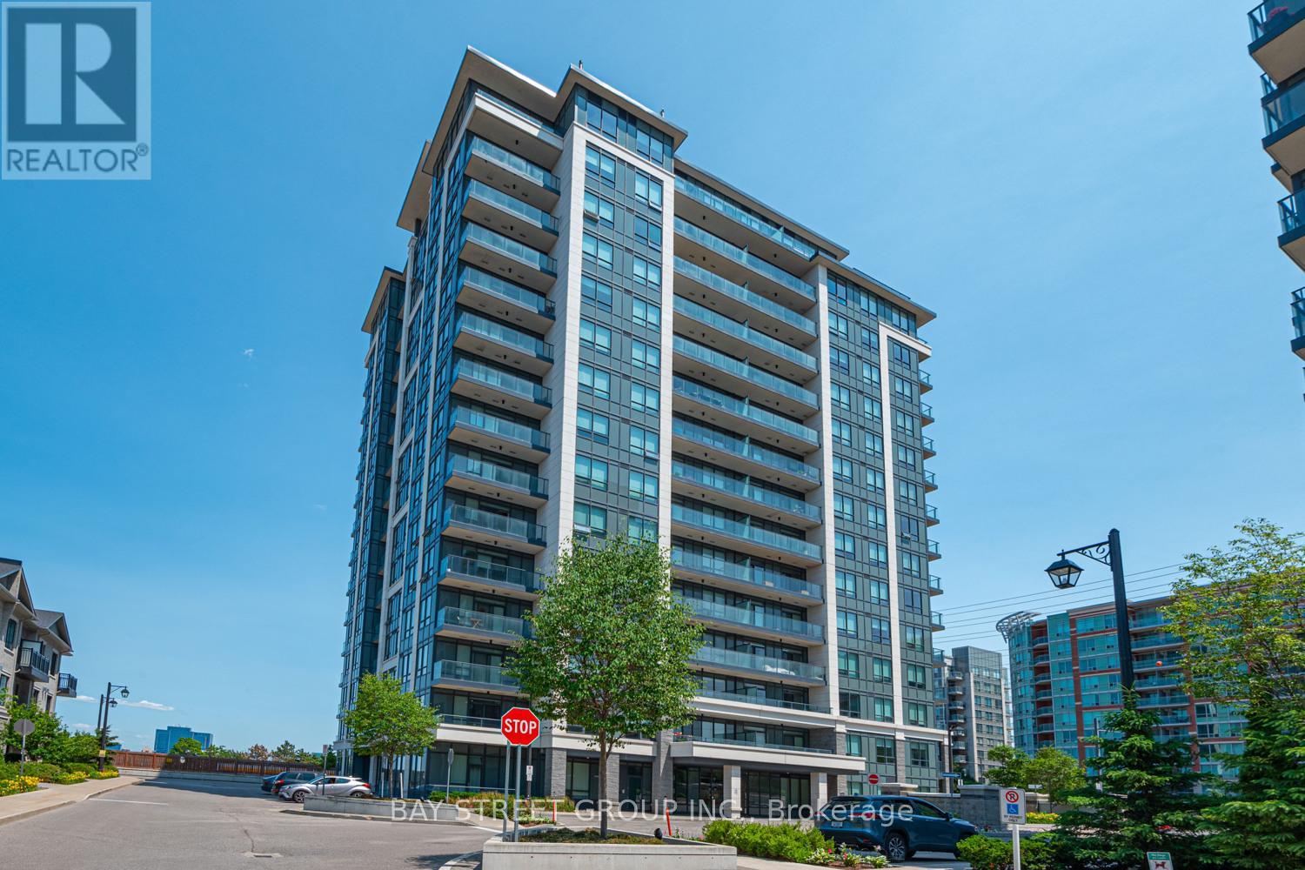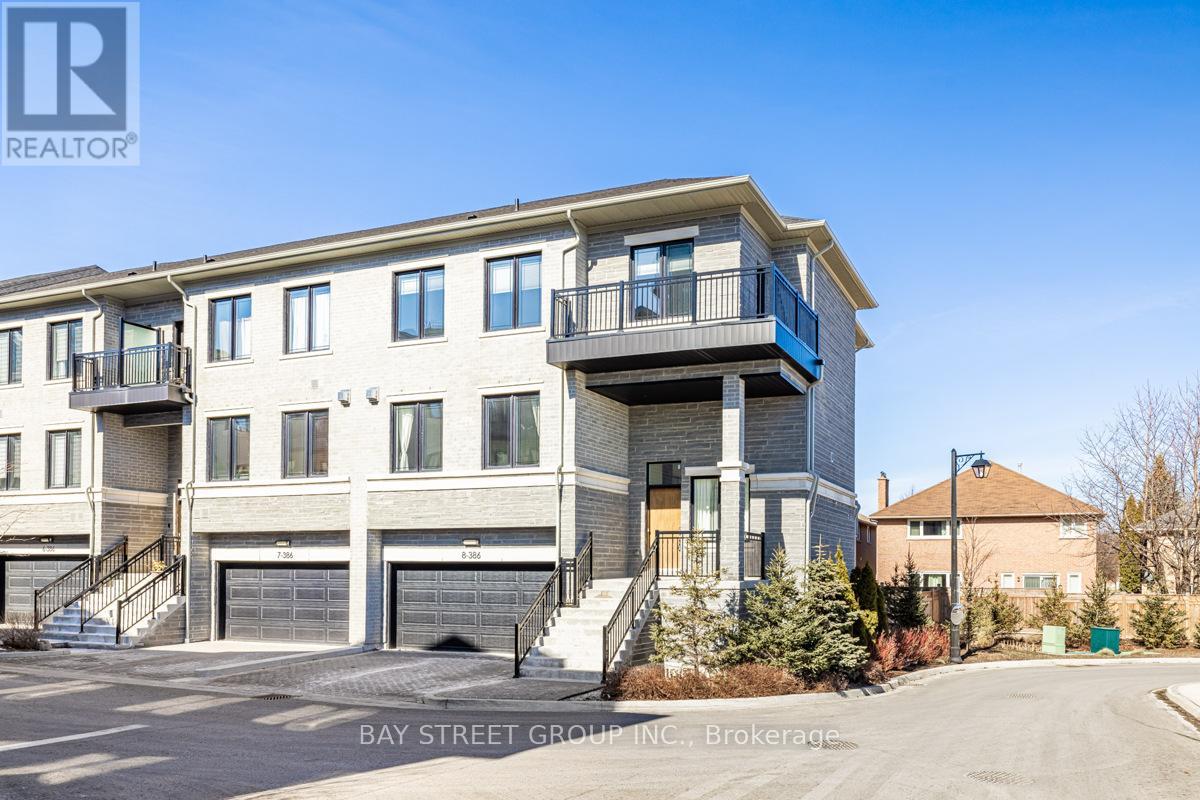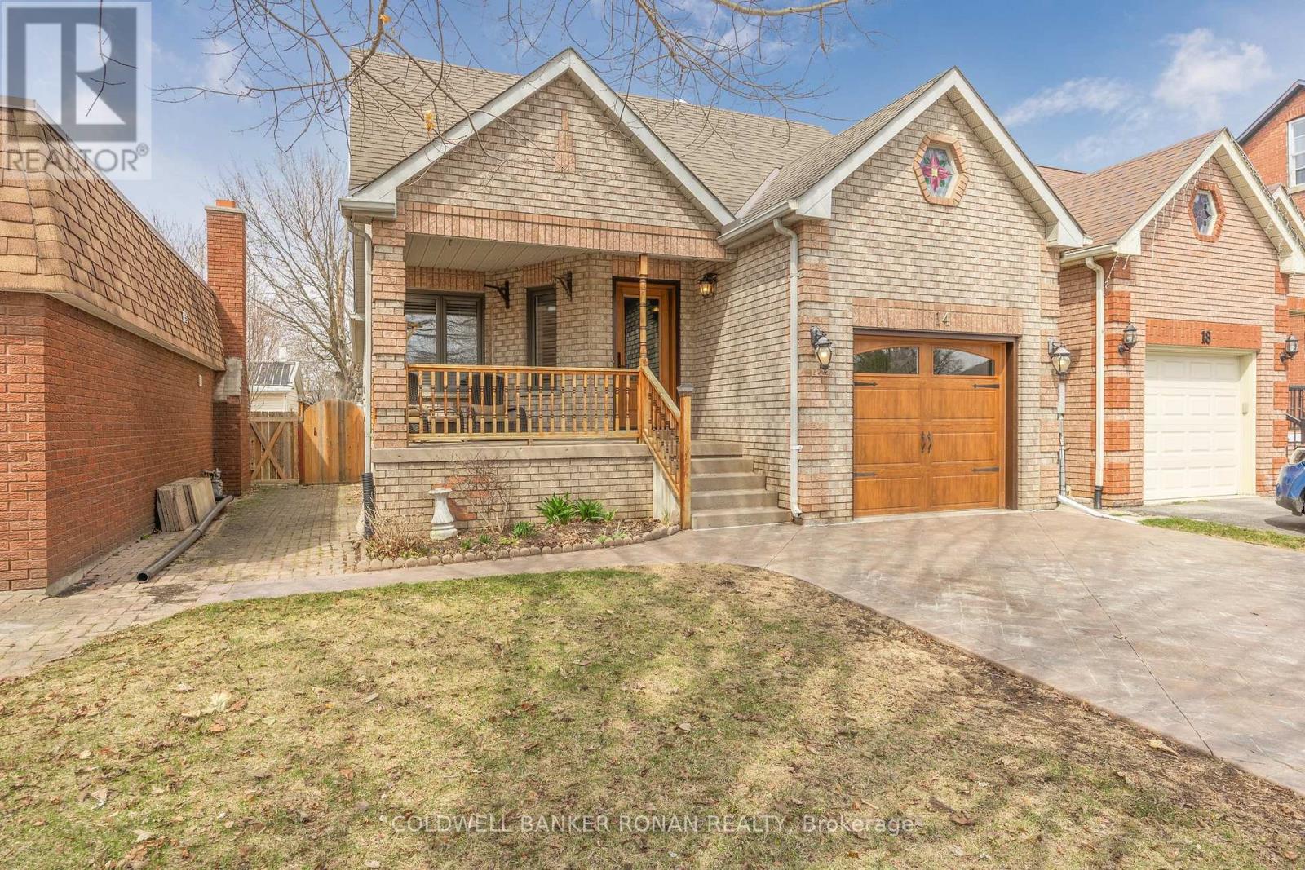16 Concord Place Unit# 541
Grimsby, Ontario
Enjoy the up and coming area of Grimsby Beach in the Popular Aquazul Building. Stunning water views from this well appointed suite. 10' ceilings with floor to ceiling windows. Trendy grey and white finishes throughout. Spacious primary bedroom with walk-in closet, eat-in kitchen with breakfast bar and stainless steel appliances. In-suite laundry. Underground parking and storage locker included. Outdoor pool/BBQ/ Lounge Chairs in Centre Court. (id:62616)
222 Silverbirch Boulevard
Mount Hope, Ontario
Welcome to this charming detached bungalow nestled in the peaceful court setting of the sought-after Villages of Glancaster. Designed for easy living, this home offers everything on one convenient level featuring 2+1 bedrooms and 2 full bathrooms. The cozy family room opens to a private deck and backyard through sliding doors, perfect for relaxing or entertaining. Enjoy the ease of main floor laundry and the flexibility of a partially finished basement. The single-car garage includes inside entry, and the private driveway provides space for two vehicles. Take advantage of fantastic community amenities including an indoor pool, fitness centre, tennis and pickleball courts, and more! (id:62616)
Bsmt - 25 Royalparkway Way
Vaughan, Ontario
Are you searching for a cozy and well-maintained basement apartment for lease? Look no further! This delightful space in the desirable Elder Mills community of Woodbridge is just what you need. Situated on a peaceful street within a fantastic neighbourhood, the apartment boasts a bright and welcoming living area and ample storage options. With utilities included, this meticulously clean and move-in ready space is ready for you to call home. You'll appreciate the easy access to major highways, top-rated schools, parks, and shopping. This basement apartment perfectly combines comfort, functionality, and a prime location. Don't miss your chance to secure it! (id:62616)
1610 - 75 Oneida Crescent
Richmond Hill, Ontario
Luxury Condo Bright & Spacious 1 Bedroom + Den can be used as a second bedroom. Includes 1parking and 1 locker. Impeccably maintained and shows like brand new, featuring 9' smooth ceilings and a functional, open-concept layout. Stylish kitchen with stainless steel appliances and a central island. Custom luxury light fixtures and motorized blinds included. Enjoy top-notch amenities: gym, party room, and games room. Conveniently located within walking distance to the GO Station, shopping centers, and restaurants. Option available for fully furnished lease. Pictures are used from archive. (id:62616)
32 Current Drive
Richmond Hill, Ontario
Stunning 2-Year-Old Detached Home in Richmond Hill new Community. Rarely Offered Double Garage, 4 Spacious Bedrooms & 4 Modern Washrooms. Main Floor Features 10 Ft Ceiling & Engineered Hardwood Floors Throughout. 9 Ft Ceiling Upstairs with Stylish Laminate Flooring. Contemporary Open Concept Kitchen with Quartz Countertops & Backsplash. Luxurious Primary Bedroom Boasts 5-Pc Ensuite & His/Her Walk-In Closets. Second Bedroom with 3-Pc Ensuite & Walk-In Closet. Thoughtful Layout, $$$ Spent on Upgrades! No Sidewalk! Move In & Enjoy! (id:62616)
63 Germana Place
Vaughan, Ontario
Elegant Energy Star Home in Prestigious Mackenzie Ridge Estates - With numerous upgrades and updates - 4 +1 Bedrooms- 5 baths - 10 ft ceilings on Main Level and 9 ft Ceilings on the 2nd. - Large Custom Kitchen with Centre Island Granite Counters - S/S Appliances -Eating Area -Open Concept Comfortable Living Area with Family Room/Stone Gas Fireplace and Custom Built-In Bookcases - Main Floor Office- Mud Room with Custom Cabinetry-4 spacious bedrooms all with bathrooms- all/closet organizers - Lower Level fully finished with walkout to the yard -Large Bar/kitchen area with breakfast Bar, 2 Wine/Beer Fridges-Games Room Area -Bedroom#5-3 Piece Washroom-Large Rec Room and Room for Playroom or Gym -3 Car Garage is Heated with Polymer Coating on the floor - Close to Schools and Shopping. (id:62616)
7 Jolyn Court
Markham, Ontario
Beautiful & Spacious $ Bedrooms Detached House in Markham. Located On Cul De Sac in a Highly Demanded Area. Newly Renovated with Hardwood Floor Thru-out Main & 2nd Levels. 2 Skylights, Pot Lights. Close to All Amenities. walk to Markville Mall, Supermarkets, Restaurants, etc. Top Ranked Schools: Roy H. Crosby, Markville Secondary School. Tenant to Pay 70% Utilities Bills, Basement Tenant to Pay 30% Utilities. Landlord Responsible for Lawn Maintenance, Tenant Responsible for Snow Removal. (id:62616)
1503 - 398 Highway 7 E
Richmond Hill, Ontario
Functional layout with 2 bedroom + den w/ 2 full baths in the heart of Richmond Hill! 955sqft, split bedrooms, open conceptliving/dining area facing huge balcony, modern kitchen with quartz Counter & S/S appliances, primary bedroom with W/I closet &ensuite bath., French door for the den can be used as 3rd bedroom or Office Space! Bask in breathtaking east-facing,unobstructed views while relishing the convenience of being just steps from Viva Transit, banks, restaurants, Golf Clubs,Langstaff GO Station, Richmond Hill Centre Transit Terminal shopping, with effortless access to Hwy 404/407. Amazingamenities in the building, such as gym, pool table and party room etc. Dont miss this incredible opportunity, schedule your viewing today! (id:62616)
Th 8 - 386 Highway 7 E
Richmond Hill, Ontario
Luxuriously Spacious End Unit double car garage! 5 Br + Den & 5.5 Bathroom Layout Townhome W/Elevator For All Levels. Over 4000 sqft of finish living space, crown moulding, 9ft ceiling, hardwood floor, pot lights. South facing, open concept, oak staircase w/ iron balusters and European designer hardware. Oversized quartz kitchen island, Electrolux appliances & gas line in the kitchen and patio for BBQ. 1 Bedroom on ground floor with full-bath for easy access to backyard or garage. Finished basement with separate ensuite washroom. Walk out to your own expansive fenced backyard with 2 decks for outdoor patio enjoyment. Prime location on hwy 7, minutes to 404/407. VIVA bus route, Go transit, YRT, future RH subway line extension. Walk to restaurant, bank, medical office, French immersion elementary, IB School St. Robert HS zone (id:62616)
45 Woodward Avenue
Markham, Ontario
Welcome To 45 Woodward Ave. Bungalow Situated On A Premium 50X140 Lot With Long Driveway & Detached Garage. Step Outside To A Beautiful Backyard With Patio Space. Landscape This Into Your Oasis. Opportunity Awaits. (2) Entrances. 3+1 Bedrooms ( One Used For Separate Dining Area W/Walk Out On Main ) Updated Bathrooms And Finished Basement! (id:62616)
49 - 8974 Willoughby Drive
Niagara Falls, Ontario
The end unit that stands above the rest! Welcome to care-free, luxury living in the highly sought-after Legends on the Green. Tucked at the back of the community, Unit 49 is a rare end-unit bungalow that backs onto a serene tree line offering privacy, tranquility, and a connection to nature that sets it apart from the rest. With over $150,000 in builder and past owner upgrades, this 3-bedroom, 3-full-bathroom home delivers high-end finishes and thoughtful design throughout. The open-concept main level is both elegant and functional, featuring engineered hardwood flooring, a walk-in pantry, and a stylish kitchen complete with high-end appliances. The living and dining areas flow seamlessly to a covered deck, plus an additional stone patio with a gas BBQ hookup and hot tub connection perfect for entertaining or relaxing outdoors. The primary bedroom retreat overlooks the forest and features a walk-in closet and a spa-inspired ensuite with heated flooring. A second bedroom/office includes a custom built-in Murphy bed, ideal for guests, along with access to a nearby 4- piece bathroom. Downstairs, the fully finished basement offers an expansive rec room with a gas fireplace, a third bedroom, another full bathroom, laundry facilities, and abundant storage space. The heated double car garage is finished with low-maintenance plastic composite flooring, providing both function and fair. This community is known for its quiet, upscale lifestyle and proximity to everything you love about Niagara Falls QEW access via Lyons Creek Rd, Chippawa boat launch, the Niagara River Parkway, parks, golf, the Falls, casino, and more. Whether you're downsizing or seeking a peaceful, lock-and-leave lifestyle, this is luxurious carefree living at its finest. (id:62616)
14 Albert Street E
New Tecumseth, Ontario
Welcome to 14 Albert Street East a charming all-brick bungalow with standout curb appeal, set on a rarely offered extra-deep, fully fenced lot in the heart of Alliston. Inside, the sun-filled main floor features hardwood and ceramic flooring, anchored by a striking double-sided gas fireplace that enhances a flexible layout ideal for dining, entertaining, working, or relaxing. A spacious front foyer and covered porch provide a warm welcome, while the split-level laundry room with garage access adds convenience. A French door separates the private bedroom wing, where you'll find three generously sized bedrooms. The expansive unfinished basement includes a 3-piece bath and is ready for your personal touch, perfect for a future rec room, guest suite, or more. Notable updates include new windows (2017), front and garage doors (2021), and a stamped concrete double driveway. All just a short walk to Alliston's historic downtown and everyday amenities this is a home that offers both lifestyle and lasting value. (id:62616)












