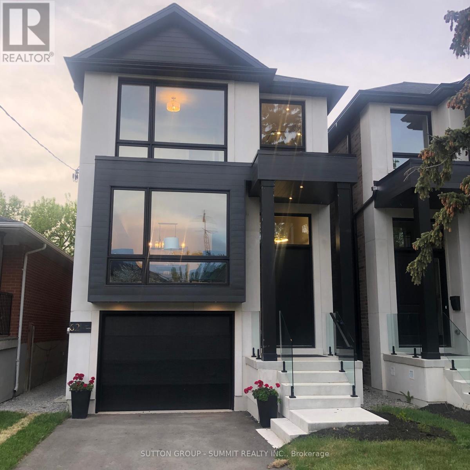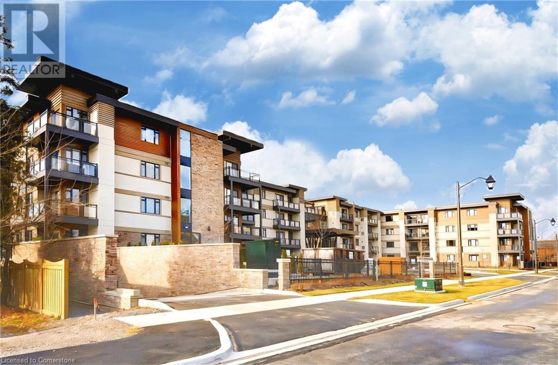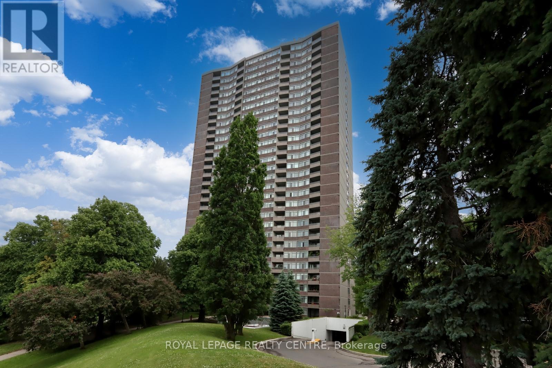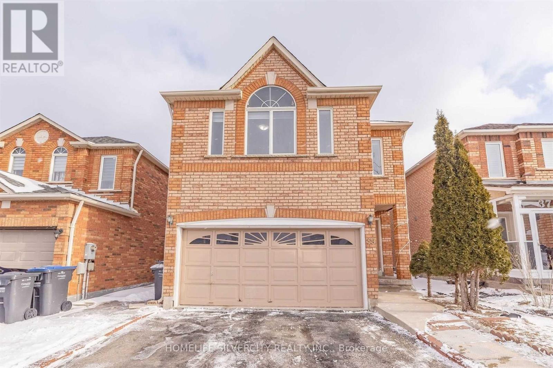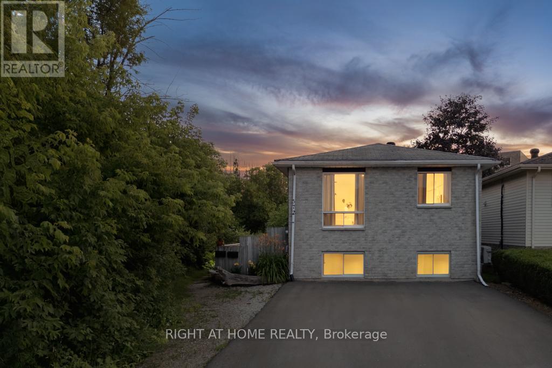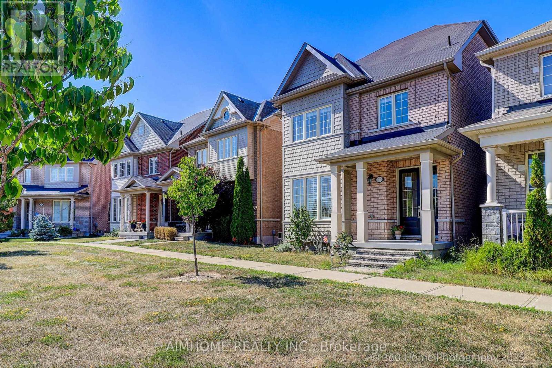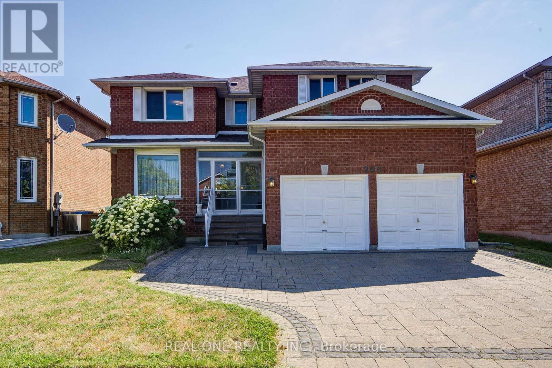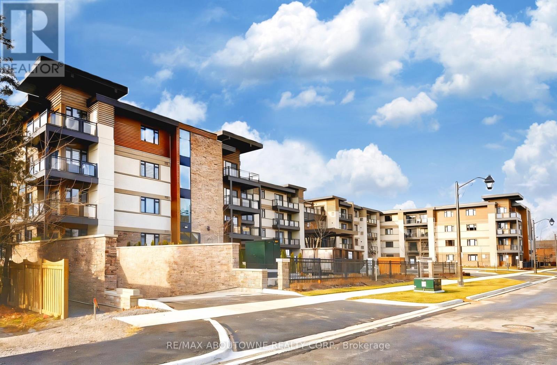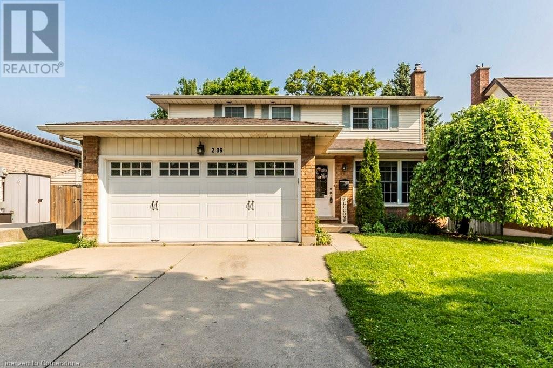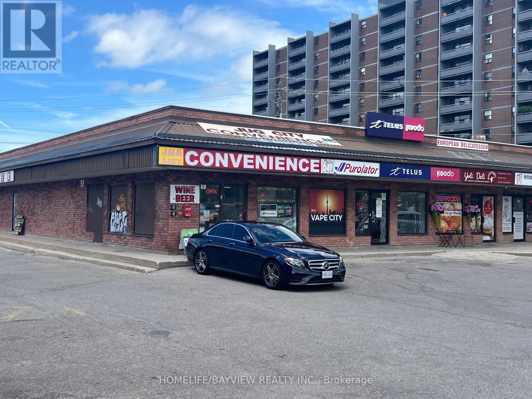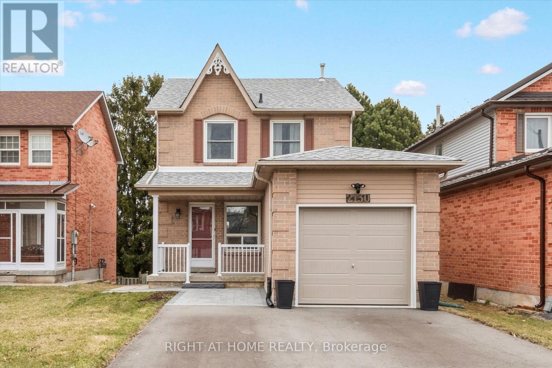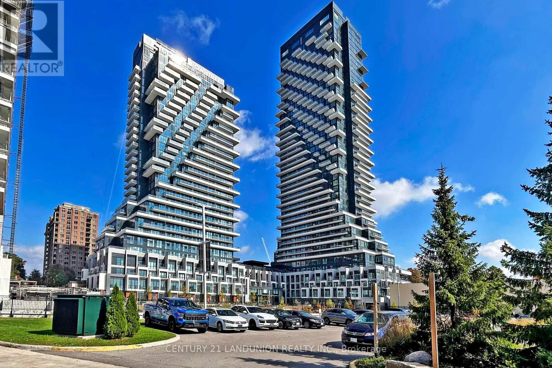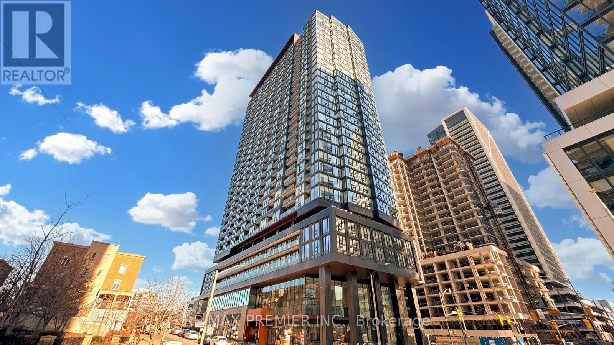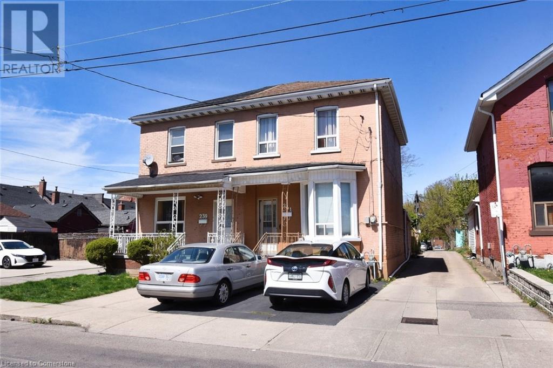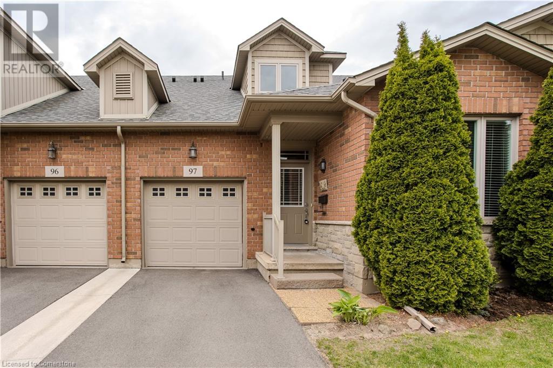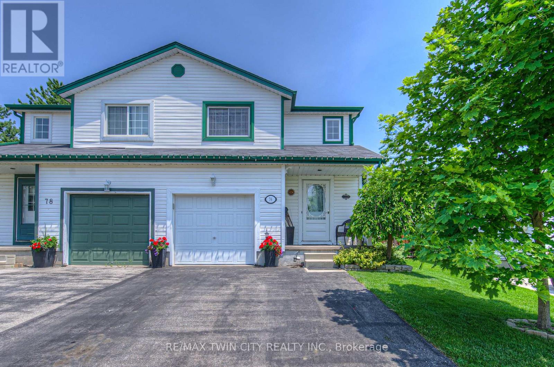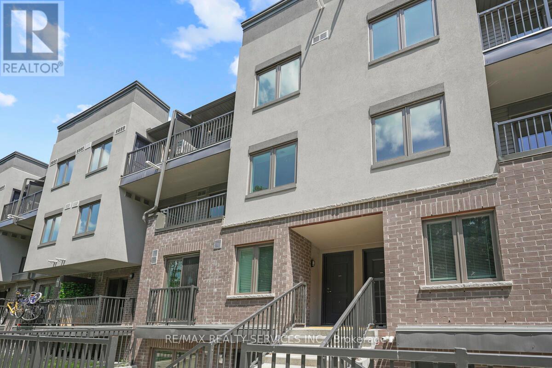189 East Hungerford Road
Tweed, Ontario
This is not your run-of-the-mill country property! Consider this exquisite 20 Acre hobby farm, custom log style home built in 2008 & tastefully remodelled in 2021-23. Your family will love the generously sized rooms & if you have horses, they too will be pampered with extra-large stalls, seamless stall matts & spacious indoor training area. 4200 sf of finished space this former golf clubhouse is currently configured with 2+ 1 bedrooms & 2 bathrooms with plenty of space to create extra rooms if you so choose. Potential multi-generational home. Originally built for commercial use, it boasts extra features not typically found in a home including 400-amp service, Generac generator attached directly to the electric panel, 2 floors each with separate heating, cooling & septic systems & a spacious wrap-around deck overlooking the breathtaking landscape. Upgrades include 5 new entrance doors, metal roof, log restoration (blasting), completely new kitchen, new bathrooms, new furnace/AC, professional landscaping, paved driveway, fencing & much more. 50x110 outbuilding with concrete pad, 200amps, with its own septic, separate well & hot/cold water. This outbuilding is currently configured with a 2600sf insulated section having 5 large stalls, tack/feed room, office, washroom with shower, and a 40x40 workshop/garage area where you have room for all your toys & projects. There is an additional 17x60 hay/storage barn. The home features an open concept living/dining room with large windows, generously sized bedrooms & fully finished walkout basement. Enjoy the spectacular sights, sounds & closeness to nature & wildlife. Minutes to Hwys. 37 & 7 & half hour to the 401. Live your best life! (id:62616)
228 - 3009 Novar Road
Mississauga, Ontario
Stunning 2 Bed + Den, 2 Bath Suite at Arte Condos by Emblem in the Heart of Mississauga! Brand New and Never lived in. Functional Layout with Open Concept Living/Dining, Modern Kitchen with Quartz Counters & Full-Size Appliances. Primary Bedroom Features Ensuite & Large Closet. Den Perfect for Office or Guest Room. Floor-to-Ceiling Windows, Private Balcony, Ensuite Laundry. Steps to Future LRT, Minutes to Square One, GO, UTM, and More. 3 mins drive from Cooksville GO Station, 10 mins to QEW. Amazing Amenities: Gym, Rooftop, Co-Working Space, Concierge. 1 Parking and 1 Locker Included. Rent also covers heat and high speed internet. (id:62616)
713 - 35 Trailwood Drive
Mississauga, Ontario
Incredible Opportunity to own this fully upgraded and Beautifully Renovated, Spacious 1000+ sqft 2 Bdrm 2 Bath condo. This property has an amazing layout which perfectly provides ample light for the spacious open concept living & dining rooms, and bedrooms which feature floor to ceiling windows. The large galley kitchen has plenty of storage space & features built-in appliances. The unit has ensuite laundry & ensuite locker for additional & convenient storage. With 24-hour concierge, indoor pool, gym, hot tub, sauna, games and party rooms, you will feel like you live at a resort. Heat, hydro, water, A/C, parking are all included in maintenance fee. Situated in the heart of Mississauga with many amenities in walking distance including shopping, community centre, library, school, parks, sports centre, cafes, movie theatre etc. Mins from Square One, heartland centre , 403, 401,407, GO station. (id:62616)
724 - 830 Lawrence Avenue
Toronto, Ontario
Welcome To The Treviso Condominiums. This spacious 1 Bedroom + Den Suite Features Designer Kitchen Cabinetry With Stainless Steel Appliances, Granite Counter Tops, An Undermount Sink, Bright Floor-To-Coiling Windows With Laminate Flooring Throughout living areas. Steps Shoppers Drug Mart & T.T.C. Subway. Minutes To Yorkdale Mall, Highway 401 & Allen Road. (id:62616)
3104 Autumn Hill Crescent
Burlington, Ontario
Welcome To 3104 Autumn Hill Crescent. This beautifully updated, turn-key, 3 Bedroom 3 Bathroom Semi-Detached home is in the heart of the highly sought after Headon Forest community. Boasting exceptional curb appeal with meticulous landscaping and aggregate concrete walkways, this home offers an attached single car garage and double wide driveway parking for up to three vehicles. Thoughtfully renovated over the past few years, this home is sure to impress. From the stylish open concept Living/Dining room with the warm and inviting woodburning fireplace, large windows bringing in ample natural light, to the chefs kitchen showcasing Quartz counters, custom cabinetry and high-end stainless-steel appliances, there are no shortage of details in this lovely home. Add in a splash of functionality with a side door accessed from the kitchen to the expansive side yard where you have sheds for storage, and fresh herb and vegetable gardens for your backyard homesteading. The dining area offers a large sliding walkout to a picturesque backyard with mature trees and gardens. A large deck with BBQ and natural gas hookup is perfect for entertaining, or dining with the family al fresco. Upstairs, 3 well appointed bedrooms are complemented by a newly renovated 3-piece bathroom featuring Rainforest Shower Spa. The Primary Bedroom features hardwood floors and an enormous walk-in closet. The finished basement features a spacious rec room, office nook, laundry room, plenty of storage, and newly added 3-piece bathroom. This home is perfectly positioned near top rated schools, shopping, restaurants, major highways, parks and trails, with easy access to the GO train, bus services, Downtown Burlington, and Joseph Brant Memorial Hospital. Don't miss your chance to own this stunning property in the most perfect of locations! (id:62616)
100 Dells Crescent
Brampton, Ontario
Welcome to 100 Dells Crescent, A Rare Offering! Executive Living Meets Resort-Style Entertaining. Positioned on an ultra-private * 136 ft deep ravine lot *, this meticulously upgraded 4-bedroom, 4.5-bath executive residence offers a rare blend of sophistication, functionality, and outdoor luxury all within a coveted Brampton enclave. Spanning over *4200* sq. ft of Total living space. This home comes with a walkout leading to an elevated *544 sq. ft.* wood deck overlooking the Custom pool. The home is anchored by a chef-inspired kitchen fully renovated in 2024, complete with expansive quartz surfaces and a Jenn Air Professional gas range ... A true culinary showpiece. The kitchen opens seamlessly to elegant living and dining spaces, flowing outdoors to a 34 x 14 entertainers deck overlooking the professionally landscaped yard, saltwater pool, and tranquil ravine. The finished walk-out basement enhances the home's versatility, ideal for an in-law suite or upscale entertaining space, with direct access to the pool and outdoor amenities. Recent capital upgrades include: New furnace & pool heater (2024)New AC (2020)New roof (2018)Pool and hardscaping completed (2021)Renovated primary ensuite (2024)Additional features: Gas BBQ hookup; Quiet, family-friendly crescent Walking distance to top-rated schools, parks, and nature trails Whether hosting large gatherings or enjoying private serenity, this property delivers an elevated lifestyle inside and out. An exceptional opportunity for discerning buyers seeking luxury, privacy, and prestige. Book your Appt to view this home today! Don't let your dream home slip away! (id:62616)
803 - 2522 Keele Street
Toronto, Ontario
Freshly painted. Two underground parking spaces on Parking Level, one side by side. Experience Luxury Living at the Keele & Highway 401 Penthouse. Discover your dream residence at the vibrant intersection of Keele and Highway 401. Situated on the 8th floor, this exquisite penthouse offers stunning panoramic views of downtown Toronto, including the iconic CN Tower, as well as a clear vista of the lively 401 corridor. The spacious two-bedroom, two-bathroom condo combines elegance and comfort, highlighted by a full-length balcony that spans the entire width of the unit, perfect for watching sunrises and sunsets. Additionally, it features two side-by-side parking spots on P1 and a storage locker for your convenience. Don't miss this exceptional opportunity to own a luxurious home that blends breathtaking scenery with unbeatable location, your perfect urban retreat. (id:62616)
1016 Whispering Wood Drive
Mississauga, Ontario
Opportunity knocks. Welcome to 1016 Whispering Wood Dr, nestled in the heart of the highly desirable Deer Run neighbourhood! This charming all-brick, 2-storey detached home offers 3 spacious bedrooms, 4 bathrooms, and a beautifully finished basement with a separate recreational room and bath perfect for in-law or extended family use.Enjoy a functional layout featuring a grand double circular staircase, skylight, and carpet-free hardwood flooring throughout. The primary bedroom includes a private ensuite, and the home offers ample natural light and inviting living spaces for comfortable family living.Step outside to a fully fenced backyard with a large deckideal for entertaining. Convenient inside access to garage, central vacuum, and updates including roof (2017), furnace (2012), A/C, and hot water tank ensure peace of mind.Located on a quiet, family-friendly street, you're just minutes to Square One Shopping Centre, GO Train, transit, nature trails, top-rated schools, and Hwy 403. A rare opportunity to own a well-cared-for home in one of Mississaugas most central and connected communities!Includes: All appliances, Garage Door Opener, Central Vacuum.Don't miss your chance to make this turn-key home yours! (id:62616)
62 Ash Crescent
Toronto, Ontario
Brand new custom built home with tarion warranty in prime south etobicoke, south of lakeshore. Custom home features limestone & brick exterior. Granite countertops & backsplash W/High-end B/I Fisher paykel appliances. Open concept kitchen/family rm 12 ft ceilings walk out to large deck, floating open-riser staircase, skylight, primary bedroom with tall tray ceilings, luxury ensuite bath. 2 additional spacious bedrooms in upper level. lower level has a laundry rm 3 pc bath and finshed rec room W/ W/O to secluded backyard oasis. over 3000 sq ft of finished luxury living space. close to all amenities, step TTC, long branch Go station, the lake & shops/cafes/restos on lakeshore.parks and marie curtis beach. a must see!!! (id:62616)
128 Garden Drive Unit# 207
Oakville, Ontario
Stylish Condo Living Just Minutes from Downtown Oakville! Welcome to this bright and contemporary 2-bedroom, 2-bath end-unit condo ideally located near the lake and just a short stroll from vibrant downtown Oakville. With no neighbour on one side, enjoy enhanced privacy and quiet. Featuring an open-concept layout and elegant design touches, this unit offers comfort, convenience, and a relaxed urban lifestyle. The spacious living and dining area opens to a west-facing private balcony with unobstructed views over a manicured private school field, complete with a gas hookup for your BBQ, perfect for outdoor entertaining.The sleek kitchen is both stylish and functional, featuring Super White granite countertops, a Blanco stainless steel undermount sink, stainless steel appliances, and ample cabinet space. Both bedrooms are generously sized, and the bathrooms include upgraded cabinetry, adding a refined touch. Additional highlights include in-suite laundry, one underground parking space, and a storage locker for added convenience.Enjoy boutique building amenities like a fully equipped fitness centre, party room, lounge, and a rooftop terrace with beautiful views. All this just minutes from Oakville's waterfront, trails, parks, shops, restaurants, and GO transit. Whether you're a first-time buyer, investor, or looking to downsize, this home combines comfort, style, and a prime location.Extras: Torlys Terrawood satin-finish flooring in Trend Driftwood, stainless steel fridge, stove, built-in dishwasher, microwave, stacked washer/dryer, Hunter Douglas blackout + sheer blinds, and window coverings. (id:62616)
701 - 3100 Kirwin Avenue
Mississauga, Ontario
Absolutely Stunning Renovated 2 Bedroom + Den (Could Be Used As Bedroom), 2 Full Bathrooms Condo In The Heart Of Mississauga. Located In 4 Acres Of Parkland Surrounded By Creek, Trails, Outdoor Swimming Pool And Tennis Court. Close To Go Train, Transit, Square One, Hospital And Highways QEW And 403. Steps To Future Hurontario Light Rail Transit. Open Concept Living/Dining Room With Picture Window And Walk Out To Large Balcony With Unobstructed View. Renovated Bathrooms, Laminate And Porcelain Floors Throughout. Spacious Bedrooms, Primary With 4 Piece Ensuite And Walk In Closet. Ensuite Laundry And Locker. Upgraded Heating/Ac Units. Family Size Kitchen With Stainless Steel Appliances And Breakfast Area. Well Maintained Building With Many Recent Improvements: Elevators, Balconies, & Windows.. Lower Maintenance Fee Includes: Heat, Hydro, Cable Tv & Internet. (id:62616)
317 Nautical Boulevard
Oakville, Ontario
RAVINE PRIVACY. This beautiful family home is a rare Gem, located in the Prestigious Lakeshore Woods Community, backing onto lush treed green space. Impeccably maintained with many updates that include roof, furnace, AC, paint, second floor hardwoods, oversized deck and garage doors. The eat-in kitchen features S/S appliances, granite counters, sit down island and a sun filled breakfast area. The open concept family room has a soaring 2-storey ceiling, wall of windows and 2-sided gas fireplace. The main level office shares the 2-sided fireplace. The upper level has an interior balcony that overlooks the family room and has a spectacular view of the forest. The spacious primary bedroom enjoys total privacy from other homes and has a large walk-in closet, luxurious spa like 5pc ensuite, with soaker tub and separate shower. The other 3 bedrooms all have a private or semi-private 4pc ensuites. Unwind to piece and quiet on the fabulous deck with it's privacy screens and clear view of nature. Steps to Nautical Park and extensive walking trails. A short distance to shopping, restaurants, schools, theatre, the lake, golf, GO transit and highway access. Don't miss out! (id:62616)
39 Summerdale Crescent
Brampton, Ontario
Beautiful Detached 4 Br Home With Spacious Bedrooms & Double Car Garage, All Brick,$$$ Spent!!!24*24 Porcelain Tiles, Quartz Counter Top In Powder Room And Washrooms & Kitchen, Pot Lights On Main Floor ,Oak Stairs, One Bedroom Basement With Side Entrance, Generous Walkout Deck In The Backyard For Retreat, 5 Min Drive To Mt Pleasant Go , Fortinos, Banks ,Ready To Move In & Enjoy. (id:62616)
572 Spruce Street
Collingwood, Ontario
Welcome to 572 Spruce Street, a beautifully maintained raised bungalow offering versatility and income potential ideal for first-time buyers or investors. Perfect for owner occupancy or renting out at $2,300/month. The fully furnished 1-bedroom, 1-bath in-law suite is move-in ready and can be rented for $1,800/month, providing instant cash flow to offset your mortgage or boost investment returns. Featuring stylish vinyl flooring, abundant natural light, and recent updates, both units are low-maintenance and equipped with separate heating, cooling, and laundry for privacy and convenience. Nestled on a quiet lot with open space to one side, you're just minutes from downtown Collingwood, a short drive to Blue Mountain, and steps from trails for skiing, hiking, and biking, perfect for an active lifestyle. Key Highlights: Income Opportunity: Main unit at $2,300/month; in-law suite at $1,800/month. Turnkey Ready: Fully furnished suite and updated main unit mean no upfront work. Prime Location: Close to outdoor adventures and urban amenities. Extras Included: Paved driveway, shed for extra storage, and parking for up to four vehicles. This Collingwood gem is a smart buy for first-time homeowners looking to live affordably or investors wanting steady returns. Schedule your showing today this opportunity wont last! (id:62616)
18 Saddlebrook Drive
Markham, Ontario
Here comes your sun-filled bright and spacious dream home featuring 4+1 bedrooms, 5 washrooms, hardwood floor throughout, garden view front yard, overlooking park, walk to prestigious upper Canada daycare and school, close to community center and everything, complete upgraded home from top to bottom combining modern style design with professional workmanship and premium materials for kitchen, washrooms, cabinetry, flooring, walls etc. All appliances and lighting fixtures have been upgraded with high quality, stylish, cutting edge products, pot lights throughout, fully functional finished basement with one bedroom, one office room ( can be used as guest room), spacious washroom, workout area, laundry area equipped with LG brand family use dry cleaning machine, mimi washer, water-proofing flooring, water softener installed. You will get so many newly upgrades from this beautiful cozy home including security door and alarm system, fresh air system, auto control air humidifier and so much more that you won't be able to get from many other homes. (id:62616)
203 Valleymede Drive
Richmond Hill, Ontario
Top Ranked School Zoned, Stunning Bright, Sun-Filled 5 Generously Sized Bedrooms + 5 Washrooms + 2 Garage House In Quite & Family Oriented/Child Safe Prestigious Doncrest Community. (3509 S.F. In 1st & 2nd Floor + 1717 S.F. Basement As Per Mpac), Surrounded With Luxurious Homes & Walking Distance To A Very Convenient Plaza, Along With A Separate Entrance To Basement Apartment Providing An Excellent Opportunity To Generate Rental Income, Master Washroom 2023, HWT Leased 2024, AC 2022, Door&Windows 2009, Roof 2018, New Basement Renovated 2025, New Toilets, Backyard Deck 2014, Main Kitchen Quartz Counter Top 2020, Laundry Room 2023, Drive Way & Backyard 2017, Close To Doncrest Public School & Mins Walk To Bus Station To St Robert Catholic School. Move-in Ready Or Renovate To Your Taste, Located Near Beautiful Parks, Restaurants, Major Highways, Bayview Golf Club, And Much More. (id:62616)
510 - 2908 Highway 7
Vaughan, Ontario
Welcome to your next home, located in the heart of Vaughans vibrant and rapidly growing Vaughan Metropolitan Centre. This beautifully designed 2-bedroom, 2-bathroom condo features 10-foot ceilings and open-concept living, creating a spacious and modern atmosphere ideal for comfortable everyday living. The unit features an upgraded kitchen, full-sized bedrooms, two includes full bathrooms, and a laundry room for added convenience. Window blinds are included. Residents of this upscale building enjoy a wide array of premium amenities, including a 24-hour concierge, indoor pool, fully equipped gym, pet spa, theatre room, party room, recreation room, and guest suites. This location offers immediate access to Highways 400, 407, and 7, making commuting easy. The VMC subway station is just steps away, connecting you directly to downtown Toronto via TTC Line 1. Nearby, enjoy a variety of shopping and entertainment options includingVaughan Mills Mall, IKEA, Costco, Cineplex, grocery stores, restaurants, and other daily essentials are all just minutes away. Lowest Priced 2 Bedroom Unit in the complex! (id:62616)
1701 - 8111 Yonge Street
Markham, Ontario
You Must See This Spacious Updated South Facing, 1,120 Square Foot Suite Located In The Gazebo Of Thornhill. The Master Bedroom Has An Large Walk-In Closet And 2 Piece Ensuite. Granite Kitchen Counter Tops. Crown Mouldings. Dark Bamboo Floors. Upgraded Breaker Panel. Building Amenities Include An Indoor Pool, Tennis Courts, A Billiards Room, A Woodworking Shop, Beautiful Grounds, And An Exercise Room. Hi Speed Internet And Cable Television Is Also Included In The Maintenance Fees. Conveniently Located On Yonge Street, Steps To Shopping, Parks, Transit (Viva, Go Bus). Mins To Hwy 407 Or 404. 1 Parking Spot & 1 Locker Included. Additional Underground Parking Is Available. (id:62616)
10 Willow Landing
Markham, Ontario
A Must See!!! Specious Brighten Detached House In A Desirable Neighbourhood Close To All Amenities. 9 Ft Ceiling On Main. Pot Lights. Hardwood Floor Thru-Out, Oak Stairs. Large Kitchen With Centre Island, Backsplash, Walk-In Pantry. Freshly Painted Thru-Out. Professionally Finished Two Bedroom Bsmt Apartment, Access To Garage. Steps To Go Train, Go Bus, Ttc/Yrt, Shopping, Banks, Great Primary & Secondary Schools. (id:62616)
216 - 1480 Bishops Gate
Oakville, Ontario
Prestigious Neighborhood in Glen Abbey, South Facing, Corner unit facing green space. New benjamin moore painting throughout. Spacious 2 bdrooms & 2 full Baths unit. Rare 2 Parking spots & Extra Storage Locker. Open Concept Kitchen W/Quartz countertops S/S Appls. WO to Balcony facing courtyard. Great Amenities include Clubhouse W/party Room & Fitness/Sauna, walking distance to Top Ranked Pilgrim elementary and Abbey Park Secondary Schools, Library, Community Centers with swimming pool and Hockey Arena . Shopping & Public transit all in walking range. Easy Access to QEW/HWY403. GE Stainless Steel Electric Range Hood (2022) newer window screen. Visitor parking and BBQ. Monthly maintenance fees include Common Element Maintenance, Building Insurance and Water. Rent is $3100/month with little to none vacancy rate.Unique Ensuite fireplace bring harmonious atmosphere in winter time. Exterior wall renovation is going to be finished by end of August. So NO ACCESS to Balcony. Last photo shows virtual staging effect. (id:62616)
207 - 128 Garden Drive
Oakville, Ontario
Stylish Condo Living Just Minutes from Downtown Oakville! Welcome to this bright and contemporary 2-bedroom, 2-bath end-unit condo ideally located near the lake and just a short stroll from vibrant downtown Oakville. With no neighbour on one side, enjoy enhanced privacy and quiet. Featuring an open-concept layout and elegant design touches, this unit offers comfort, convenience, and a relaxed urban lifestyle. The spacious living and dining area opens to a west-facing private balcony with unobstructed views over a manicured private school field, complete with a gas hookup for your BBQ, perfect for outdoor entertaining.The sleek kitchen is both stylish and functional, featuring Super White granite countertops, a Blanco stainless steel undermount sink, stainless steel appliances, and ample cabinet space. Both bedrooms are generously sized, and the bathrooms include upgraded cabinetry, adding a refined touch. Additional highlights include in-suite laundry, one underground parking space, and a storage locker for added convenience.Enjoy boutique building amenities like a fully equipped fitness centre, party room, lounge, and a rooftop terrace with beautiful views. All this just minutes from Oakville's waterfront, trails, parks, shops, restaurants, and GO transit. Whether you're a first-time buyer, investor, or looking to downsize, this home combines comfort, style, and a prime location.Extras: Torlys Terrawood satin-finish flooring in Trend Driftwood, stainless steel fridge, stove, built-in dishwasher, microwave, stacked washer/dryer, Hunter Douglas blackout + sheer blinds, and window coverings. (id:62616)
5802 - 8 Wellesley Street
Toronto, Ontario
Welcome to this brand-new 1-bedroom + den (9-3 x 7-0) condo in the heart of downtown Toronto! Den has sliding doors to turn the space into a 2nd bedroom! Featuring 9.5 FEET CEILING AND AN UNOBSTRUCTED LAKE AND CITY VIEW, and modern finishes and an open-concept layout, this stylish unit offers a bright and inviting living space. Enjoy amazing building amenities, including a fitness centre, rooftop terrace, yoga studio, BBQ area, and outdoor patio, and 24-hour concierge. Steps from Wellesley Subway Station, U of T, and Toronto Metropolitan University, this is the perfect home for urban living. Be the first to live in this stunning new condo!***INTERNET INCLUDE IN*** (id:62616)
313 Christopher Street
East Gwillimbury, Ontario
Welcome to this cozy raised bungalow in the heart of Holland Landing, just north of Upper Canada Mall and close to Costco, as well as many other amenities you'll need. The property was renovated in July 2025. Brightly painted walls on the main floor with brand new vinyl floor, brand new 5-piece bathroom on the main floor, and a brand new 3-piece full bathroom in the basement. Brand new LG Fridge, Stove, and Dishwasher in the kitchen. Finished broad recreational room basement, plus a separate laundry room and large storage room. Oversized 1.5-car attached garage completes this detached beauty and makes it the perfect spot to call home. Situated on a large lot, complete with landscaping with mature trees in the backyard. Walking distance to Holland Landing PS or Good Sheppard CES, and a short drive to both Newmarket and Bradford. (id:62616)
236 Applewood Street
Plattsville, Ontario
Price Improvement! Indulge in the elegance of the Serenity design freehold R townhome, thoughtfully crafted on an expansive extra deep lot with a double car garage. Nestled on a private cul-de-sac, this newly build Claysam Home residence exemplifies refined living. This open-concept bungaloft boasts 9' ceilings with 8' door openings on the main floor, creating an inviting and spacious atmosphere. The well-appointed kitchen is adorned with quartz countertops, adding a touch of sophistication. The generously proportioned Master bedroom enhances the main floor living experience, providing comfort and style. Ascend to the upper level to discover a large loft area, an additional 4-piece bathroom, and a spacious bedroom with a walk-in closet. The property's remarkable frontage of over 52 feet opens up a world of yard possibilities, allowing you to tailor the outdoor space to your desires. With meticulous attention to detail and an emphasis on quality, this residence offers a unique blend of functionality and luxury. Don't miss the opportunity to experience the serenity and sophistication of this exceptional townhome. Contact us today for a private viewing and explore the endless possibilities that come with this distinctive property. Limited time promotion - Builders stainless steel Kitchen appliance package included! (id:62616)
236 Rittenhouse Road
Kitchener, Ontario
This beautifully maintained 2-storey home offers the perfect blend of comfort, quality, and style. Featuring stunning hardwood floors throughout both the main and second floors, the home showcases a custom kitchen with a large granite island—ideal for entertaining or everyday family meals. The main floor also includes a convenient laundry room complete with a sink and granite countertop. Downstairs, you'll find additional space with the potential for two bedrooms, perfect for guests, a home office, or extended family living. Most windows have been upgraded, and the living room is enhanced with elegant silhouette blinds. 2nd floor features a primary bdrm plus 2 more spacious bedrooms . The primary easily fits a king size bed. Has an ensuite and walk in closet. Choice of 2 entry points to a large fenced back yard— perfect for kids, pets, and outdoor gatherings . Out front a durable cement double driveway leads to a double garage equipped with an EV charging outlet. Set in a prime location, you're just steps from a scenic trail system and a vibrant community centre. A perfect home for families, professionals, or anyone seeking quality living in a sought-after neighborhood. (id:62616)
510 Oakridge Place Unit# Up Unit
Waterloo, Ontario
This charming bungalow offers the perfect combination of modern upgrades, privacy, and location. Nestled in the heart of Old Lakeshore on a deep, treed lot, this 2bedroom is move-in ready and full of possibilities! Highlights Include: 8’ x 20’ Swim Spa (2020) surrounded by a brand-new deck – a backyard oasis with privacy fencing and curtains. New Spacious Kitchen with stainless steel appliances, gas stove, deep sink, oversized fridge, and large peninsula – ideal for cooking & entertaining. Bright Primary Bedroom with sliding door walkout to the deck and spa. Main Floor Laundry in the updated bathroom featuring a walk-in shower. Recent Upgrades: Furnace, A/C, On-Demand Water Heater (2020) Electrical Panel & Plumbing Fresh Paint Throughout Asphalt Driveway (2019) New Front Porch & Fully Fenced Yard (2025) Updated Steel Roof Garage Door, Eavestroughs & Fascia Prime Location: Steps to Laurelwood Conservation Area Close to University of Waterloo, shopping, LRT & schools Family-friendly quiet area (id:62616)
1 - 1330 Ritson Road N
Oshawa, Ontario
Over 30 years established convenience store located at prime high-traffic intersection in Oshawa surrounded by apartment buildings. Same owner for 16 years. Newly renovated with a vape store within convenience store for extra income. Store sells groceries, snacks, cold drinks, beer, wine, lottery, cigarettes, shisha, bongs, rolling papers, greeting cards, and gifts. Store sales (approx) $16,000/week (tobacco 40%; beer/wine $4K/week); plus Vape sales $3500/week; Extra income from Purolator parcel pick up/drop off counter $1,800-$2,000/month. Lotto commission $2,500-$3,000/month; ATM/bitcoin machine $500/month. Rent $5500/month includes TMI & HST. New lease from June 2025: 5 + 5 years options to renew. Don't miss this highly profitable store all renovated with permits- fully-equipped store with counters, LED lighting, detection mirrors, 8-door walk-in cooler, cameras, shelving, TV, signage, etc. Employee operated - do not talk to staff. Easily increase sales by opening from 7-11. (id:62616)
2130 Blue Ridge Crescent
Pickering, Ontario
Welcome to 2130 Blue Ridge Crescent, Pickering. The Perfect Family Home! Nestled in the highly sought-after Brock Ridges community, this beautifully maintained 3-bedroom, 4-bathroom detached home offers the ideal blend of comfort, functionality, and potential. From the moment you arrive, you'll be impressed by the exceptional curb appeal, featuring new interlocking, driveway and garage door (all 2024). Step inside to discover a spacious layout designed to suit any family lifestyle. The main floor boasts a cozy living room, an entertainers dining room, and a renovated eat-in kitchen (2018) with quartz countertops, ample storage, and a full pantry. Walk out from the kitchen to a raised deck overlooking ultra-private green space perfect for morning coffee or summer BBQs. Upstairs, the primary bedroom offers a tranquil retreat with a spa-like ensuite (2018). Two additional bedrooms provide generous space and closet storage. The fully finished basement (2020) adds even more living space, complete with a modern bathroom, laundry and a walkout to the backyard ideal for guests, in-laws, or a recreation area. Additional highlights include: Oversized garage (1-car) plus 3-car driveway parking and no sidewalk to clear. Updated windows, new roof (2024). Close proximity to top-rated schools, shopping, GO Transit, Highway 401, and 407. This turn-key property offers incredible value with room to make it your own. Don't miss this opportunity schedule your showing today!(Photos are from when house was staged) ** This is a linked property.** (id:62616)
Lph12 - 155 Merchants' Wharf
Toronto, Ontario
*2 PARKING SPACES INCLUDED* 2 Bedrooms, 3 Bathrooms & 2202 Square Feet with special features such as: 1 TERRACE + 2 BALCONIES WITH VIEWS OF LAKE ONTARIO + north & west views, WATER HOSE + BBQ GAS CONNECTION ON TERRACE, EXTRA LARGE LAUNDRY ROOM (with cabinets and backsplash), BEVERAGE/WINE FRIDGE, GAS STOVE, FREE STANDING BATH TUB and more. Kitchen: Pots & Pans Deep Drawers, Built In Waste Bin Under Kitchen Sink, Soft Close Cabinetry/Drawers. Steps From The Boardwalk, Distillery District, And Top City Attractions Like The CN Tower, Ripley's Aquarium, And Rogers Centre. Essentials Like Loblaws, LCBO, Sugar Beach, And The DVP Are All Within Easy Reach. Enjoy World-Class Amenities, Including A Stunning Outdoor Pool With Lake Views, A State-Of-The-Art Fitness Center, Yoga Studio, A Sauna, Billiards, And Guest Suites. (id:62616)
1701 - 16 Bonnycastle Street
Toronto, Ontario
Furnished 1+1 Bedroom Spacious Condo Unit with Stunning South/West Views of the Toronto Skyline and Lake Ontario! Located in one of the city's trendiest buildings, this condo features a bedroom and a versatile den that can serve as a home office, nursery, or guest room (with doors). The bedroom boasts floor-to-ceiling windows with sunset and lake views. The gourmet kitchen is equipped with built-in appliances, a centre island, and a dining areaperfect for entertaining. Additional features include an en-suite laundry, stylish window coverings, and a living room that opens onto a terrace offering breathtaking city and lake views. Comes with one spacious underground parking spot. Ideally situated just steps from George Brown College, with a short walk to Union Station and the downtown core. All the furniture you see in the picture is included. (id:62616)
2112 - 15 Lower Jarvis Street
Toronto, Ontario
Location, Location, location! Lighthouse West Tower Condo! Close to sugar beach, St Lawrence Market, LCBO, Superstore, the Distillery and Financial districts - numerous Lakefront and downtown recreational facilities and trendy restaurants. A Spacious 1 Bed + Den (Potential 2nd Bed room), Unit with Lake views! 24/7 Concierge. A Must See. (id:62616)
505 - 8 Hillcrest Avenue
Toronto, Ontario
Live Above It All at Empress Walk! Step into this rarely offered, oversized 1-bedroom condo with stunning, unobstructed west-facing views perfect for catching golden sunsets every evening.Located right above the North York Centre subway station with direct underground access, you're seamlessly connected to everything the city has to offer. Enjoy the convenience of living at Empress Walk, where Loblaws, Cineplex, restaurants, and shops are just an elevator ride away. Bonus: Includes one parking spot! This is urban living at its best spacious, scenic, and steps from it all. (id:62616)
242 Empress Avenue
Toronto, Ontario
Breathtaking Luxury Custom Blt Home Located In Most Desirable Willowdale Area! 5-bed 4-bath on 2nd level with beautiful Skylight and large bright windows! Laundry room on 2nd floor! Minutes To Yonge Subway, Shops, Restaurants.Best School Earl Haig. Soaring 9Ft Ceilings On Main & 2nd Flr, Warm Sun Filled Home W/Stunning 2 Storey Picture Bow Window On Main Floor, Bow Window In Main Bedroom. Spa Like 7Pc Master Ensuite. 2 Gas Fireplaces, Gourmet Kitchen with Breakfast Bar & Breakfast Area, Marble Backsplash & Granite Counter Top Center Island. Beautiful Skylight. 2 sets of washer and dryer. Additional 5 bedrooms & 2 full bathrooms in basement can be made into 2 separate basement suites each with its own entrance, perfect for in-law suites with extra income potential! Direct access to double garage, driveway parks 4 cars! A generous deck and idyllic retreat in the backyard - great for relaxing or entertaining! (id:62616)
302 - 30 Inn On The Park Drive
Toronto, Ontario
Elevate Your Lifestyle In This Condo Suite At Auberge On The Park. Conveniently Located Across From Sunnybrook Park. This Luxurious Tridel-Built One Plus Den Condo Unit Has Two Bathrooms, Totaling 747 Sqft. Den Could Be The 2nd Bedroom. Floor To Ceiling Windows Throughout The Suite. Enjoy An Array Of World-Class Amenities, Such As Outdoor Pool, BBQ Area, Dining Room, Terrace, Fitness Studio, Yoga, Spa, Doggy Park, Pet Wash, Theatre And Party Room, All Offering Unparalleled Luxury Living. 6-Minute Walk to The Line 5 LRT Station, 5-Minute Drive To DVP, And 20-Minute Drive To Downtown Toronto. Lots Of Visitor Parking. Rippleton PS, Northern SS and Don Mills CI School Area. (id:62616)
3203 - 19 Western Battery Road
Toronto, Ontario
Located at King and Strachan, ZEN King West is for people that want to be minutes from the waterfront, Billy Bishop airport, the financial core, Toronto's tech hub, and just steps from the city's finest culinary experiences. At the doorstep of the Gardiner Expressway, a dedicated King Street Streetcar, ZEN King West provides seamless access to the very best of Toronto. This 1 Bed+Den (Which Can Be Used As 2nd Bedroom) Unit Features 9' Foot Ceiling Heights With Smooth Finishes, 2 Full Bathrooms, Laminate Flooring Throughout All Living Spaces, Expansive Windows, Bright Open Concept Design. Superior Selected Appliances In the Streamlined Kitchen Including With Designer Cabinetry, Quartz Countertop & Under-Mount Stainless Steel Sink. AMENITIES: BEST IN CLASS SPA COMFORT 3,000 square feet have been dedicated to the spa experience including an oversized steam room, European inspired hot/cold plunge pools, private massage treatment rooms, chromotherapy experience showers, private waterside cove seating and cabana zones. STATE OF THE ART GYM 5,000 square feet of indoor fitness facilities, the space has been designed to accommodate the widest range of fitness equipment whether strength training, cardiovascular activities, crossfit, stretching, or yoga, the elite fitness facilities at ZEN King West will allow and inspire residents to exceed their fitness goals. SKY TRACK 200m Olympic style outdoor running track that oversees a 360o panoramic view of Torontos skyline. INCLUSIONS: Fridge, stove, microwave, washer, dryer (id:62616)
87 Holder Drive
Brantford, Ontario
Beautiful 87 Holder Dr, 3 Storey Townhome in Brantford (West Brant), Empire Community has 3 Bedroom + Den & 2.5 Bath. Furnace & Laundry on Main Floor & Lead to the Single Door Large Backyard & Stairs Leading to the 2nd Floor with Spacious Kitchen with Breakfast area large walk in closet and sliding door leading out large deck. Spacious Great room and Den. 2 Piece Powder Room. Primary Bedroom with 4 Piece Ensuite on 3rd floor and walk-in Closet & leadings to Balcony. Two(2) Additional Large Bedrooms with 3 Piece Washroom, Just Step away from Schools,Plaza, Walking trails and parks,Great Neighborhood!! (id:62616)
550 James Street N Unit# Upper
Hamilton, Ontario
Gorgeous upper unit in a century home duplex in the incredible north end of Hamilton. 3 bedrooms including an attic loft, with a balcony off the kitchen. Laundry in unit. Faces West with plenty of light. Very spacious with lots of storage, including two closets in the primary bedroom and custom built in storage with a fireplace in the living room. Perfect for busy young professionals or small families. HSR bus stop steps away, SoBi bicycle station just up the street, and a 5 minute walk to West Harbour GO station. Quick access to transit and other amenities make this the perfect place to live: close to restaurants, shops, convenience stores, and Grandads Donuts, a verifiable Hamilton institution! Ample free unlimited street parking right in front of the house. Tons of charm and character, plenty of updates, soaring ceilings: a place you can be proud to call home. Home and landlord is affirming of folks of any and all identities: expectations of tenants are the same. Note: while no parking is included, owner and past AirBNB guests have always found ample and reliable parking close by! Tenant to have their own insurance, and pay their own hydro (separately metered) and half of gas (around $75/month). (id:62616)
1903 - 1055 Bay Street
Toronto, Ontario
Live Where the City Comes Alive! Welcome to the iconic Polo Club by Tridel - a downtown gem perfectly situated at Bay & Bloor, one of Toronto"s most prestigious intersections. This bright and beautifully laid-out suite offers sweeping city skyline views and glowing sunsets that will take your breath away. Step inside and enjoy a thoughtfully designed layout featuring floor-to-ceiling windows that flood the space with natural light. With updated windows, generous closet space, and a spacious locker, storage is never an issue. The maintenance fees include all utilities a rare and valuable perk that makes this an easy choice for worry-free ownership or investment.Whether you're a first-time buyer, student, professional, downsizer, or searching for the ultimate pied-à-terre, this suite delivers incredible value in an unbeatable location. Just steps to world-class shopping in Yorkville, top hospitals, TTC subway access, and the University of Toronto campus - this is where downtown living meets total convenience. Residents enjoy top-tier amenities: 24-hour concierge, an expansive rooftop terrace with BBQs, indoor hot tub, squash court, gym, party room, visitor parking & more - all within a secure, well-managed and highly sought-after building. Don't miss your opportunity to own in the heart of Torontos most coveted neighbourhood. Live or invest with confidence. Your next chapter starts here! (id:62616)
4026 Renfrew Crescent
Mississauga, Ontario
Welcome to this impeccably maintained 2215 sq. ft. Great Gulf "Oakwood" model, ideally situated on a quiet, sought-after crescent! This 4-bedroom home offers 5-car parking, a spacious family room with walkout to a beautifully landscaped 50-ft wide yard and much more! Thoughtful updates include: all flooring and stair repairs (2008), full kitchen renovation (2011), all bathrooms (2016), windows (2014), backyard deck (2019), and a professionally finished basement (2024) for added living space. Enjoy year-round comfort with a high-efficiency furnace & A/C (2010), humidifier (2014), CO2-compliant water heater for basement use, garage door (2018). Freshly painted and truly move-in ready!Located just minutes from major highways (403, 407, QEW, 401), Clarkson and Erindale GO stations, and top-tier shopping at Erin Mills Town Centre and Square One. With highly rated schools and a vibrant, family-friendly community, this home offers the perfect blend of convenience, comfort, and lifestyle. (id:62616)
316 - 120 Bell Farm Road
Barrie, Ontario
Bright, Open Concept 2 Bedroom/2 Bath Model With Fireplace, In Pet Friendly And Well Maintained Building. Generous Primary Bedroom With Ensuite. Walkout To Balcony With Great View Of Little Lake. This open-concept home is perfect for investors or first-time buyers, with walking distance to Georgian College, Royal Victoria Hospital and amenities. Very close access to Hwy 400. (id:62616)
354 Patricia Avenue
Toronto, Ontario
Spacious and Bright 3-bedroom, 1 washroom WALK UP basement available for lease. This well maintained unit offers a bright and welcoming atmosphere with plenty of natural light . Enjoy the convenience of one included En-suite Laundry, parking space and a private entrance, perfect for added privacy. A great opportunity with easy access to local amenities. (id:62616)
3843 Manser Road
Linwood, Ontario
Check out this spacious Century home, located in the Village of Linwood. Featuring may updates, including a new kitchen reno with lots of solid Maple cabinets and extended counter space, a durable metal roof, Centennial windows, and a newer gas hot water heater. The furnace is a hi-efficiency forced air gas furnace installed in 2024. Water is a municipal system, sewer is septic. The home is located on the corner of Manser Road and Adelaide Street in Linwood. A fully fenced rear yard makes it a great play area for the kids. Outdoor deck. Parking for 2 cars. And close to several amenities including Home Hardware and downtown grocerette shopping. Linwood is a thriving village with several small businesses, a vet clinic, and a modern rec-center. Linwood is an easy commute to KW, Elmira, Guelph, Milverton, Listowel, Stratford and many small towns close by. (id:62616)
241 Robert Street
Hamilton, Ontario
All rm sizes are irreg and approx.. European style home for over 63 yrs. Plaster walls, high 10 ft ceilings. Large eat-in kitchen with prep room/main laundry and access to basement (part) also access to rear long backyard. Dining room was used as bedroom. Stair lift included or easy to remove (high demand for them) Upper bedroom was kitchen unit and possible 2 units. Lots of options and ideal for personal or investment use. Zoned “D” residential permits 2 units and 2 parking front spots. Great location near downtown and General hospital. Easy walk to all amenities, bus transit, West Harbor go-train, Bayfront waterpark + more. Lots of attractions. Shows well-cared, 4 bedrms, 1.5 baths. (id:62616)
2125 Itabashi Way Unit# 97
Burlington, Ontario
Welcome to this meticulously maintained townhome located in the highly sought-after Villages of Brantwell, a premier adult lifestyle community that offers both comfort and connection. Perfectly suited for those looking to grow into a welcoming, community-oriented neighbourhood, this home is steps away from the vibrant community clubhouse, where you can take part in yoga, social gatherings, and a variety of events year-round. The charming stone and brick façade is framed by beautiful perennial gardens that provide an inviting first impression. Step inside to 1,719 SF of living space with a bright and welcoming entry with soaring ceilings, setting the tone for the open-concept design throughout the main floor. The spacious kitchen is a true highlight, featuring granite countertops, tile backsplash, stainless steel appliances, a dedicated coffee bar, and ample cabinetry — perfect for everyday living and entertaining. The living room boasts a rich hardwood floor, a cozy gas fireplace, sloped ceiling, and direct walkout to a private yard — ideal for enjoying morning coffee or evening downtime. The main floor primary bedroom offers convenient living, complete with a large picture window, walk-in closet, and a modern 3pc ensuite featuring a glass walk-in shower with built-in bench. An additional large bedroom and 2pc powder room round out the main level. Upstairs, the spacious loft landing offers flexible space for a home office, lounge, or family room. A generously sized bedroom with walk-in closet and a 4pc bathroom completes the upper level — perfect for guests. The backyard features a partially fenced concrete patio with privacy trees — an ideal spot for a morning coffee or quiet relaxation. This home is the perfect blend of lifestyle, community, and comfort in one of Burlington’s most desirable enclaves. Just minutes away from shopping, dining, highways, golf and more! Don’t miss out! (id:62616)
36 James Street S Unit# 1204
Hamilton, Ontario
Welcome to the historic Pigott Building, located in the heart of downtown Hamilton. This one bedroom + den, 12th floor unit boasts beautiful South facing views of the city, bringing in tons of natural light. The kitchen comes equipped with updated appliances and a open concept layout which will make great for entertaining. Parking and Storage is included. This historic is awaiting its new tenant. Walkable to some of the best restaurants, entertainment, and culture Hamilton has to offer. Easy Commute to McMaster University, Hospitals & Walking Distance to GO Station, Shopping & Entertainment. (id:62616)
76 Hostetler Road
Wilmot, Ontario
Best-in-Class,Meticulously Maintained 3-Bedroom New Hamburg Home with Backyard Oasis! Welcome to this charming 3 bedroom,2 bathroom home in the heart of New Hamburga friendly,tight-knit community known for its great neighbours,excellent schools,and outstanding recreational amenities. This home has been lovingly cared for and thoughtfully updated by its current owner, offering true pride of ownership with no rental equipment to worry about. Major updates include a new air conditioner(2023),Lennox furnace(2014),roof(2012),and hot water heater(2015).From the moment you arrive,youll appreciate the curb appeal of the double driveway, attached garage, and welcoming front porch perfect for enjoying peaceful mornings in this beautiful neighbourhood. Inside, the main floor strikes the perfect balance of comfort and style with ceramic tile,gleaming hardwood in the living room,and a spacious,open-concept kitchen and dining area. The kitchen features updated maple cabinetry and high-quality stainless steel appliances,ideal for family living and entertaining. The upper level offers three spacious bedrooms with luxurious broadloom carpeting and a bright,modern 4-piece bathroom. The fully finished basement provides additional living space with a cozy lounging area, a convenient 2-piece bathroom, and laundry facilities. Step outside to a true backyard oasisa gardeners paradise with a variety of well-established plants,flowers,and berries that will continue to thrive and provide for years to come. This home is perfectly situated close to all amenities,including easy highway access, and just minutes from New Hamburgs stunning downtown, where youll find charming shops,restaurants,and beautiful waterfalls. Families will love the nearby top-rated schools and the incredible local recreation centreoffering a pool,hockey,baseball, and soccer programs for all ages. This is an exceptional opportunity to own a meticulously maintained home in avibrant,family-friendly community. (id:62616)
5 - 291 Stewart Street
Peterborough Central, Ontario
Fully Furnished | Stunning 2-Bedroom Apartment in the Heart of Peterborough Unit #5. Welcome to your ideal home! This beautifully renovated and fully furnished 2-bedroom apartment is located at 291 Stewart Street, right in the vibrant core of Peterborough. Perfectly combining style, comfort, and unbeatable convenience, this unit is ready for you to move in and enjoy. Features: Spacious, newly renovated interiors with stylish furnishings. Prime location just minutes from Trent University, Fleming College, and Peterborough Regional Health Centre. Walkable to restaurants, Shoppers Drug Mart, grocery stores, and other essential amenities. On-site laundry available for just $20/month. 1 parking spot included. Easy access to public transit and major roads. Additional Info: Tenants pay their own utilities. Professionally managed. Ideal for students, professionals, or newcomers to Peterborough. *For Additional Property Details Click The Brochure Icon Below* (id:62616)
C64 - 370 Fisher Mills Road
Waterloo, Ontario
**Assignment Sale** Taxes Not Assessed Yet. Amazing View with Corner Unit 3 Bedroom With 3 Washrooms. At A Very Convenient Location in Cambridge. Open Concept Main Floor with Living and Dining Room. Updated Room With S/S Appliances. Close To Hwy 401, And All Other Amenities. Open-Concept Kitchen with Quartz Countertops, S/S Appliances. Best Opportunity for First-Time Buyer/Investor. Free Parking with 3 Year Maintenance. (id:62616)









