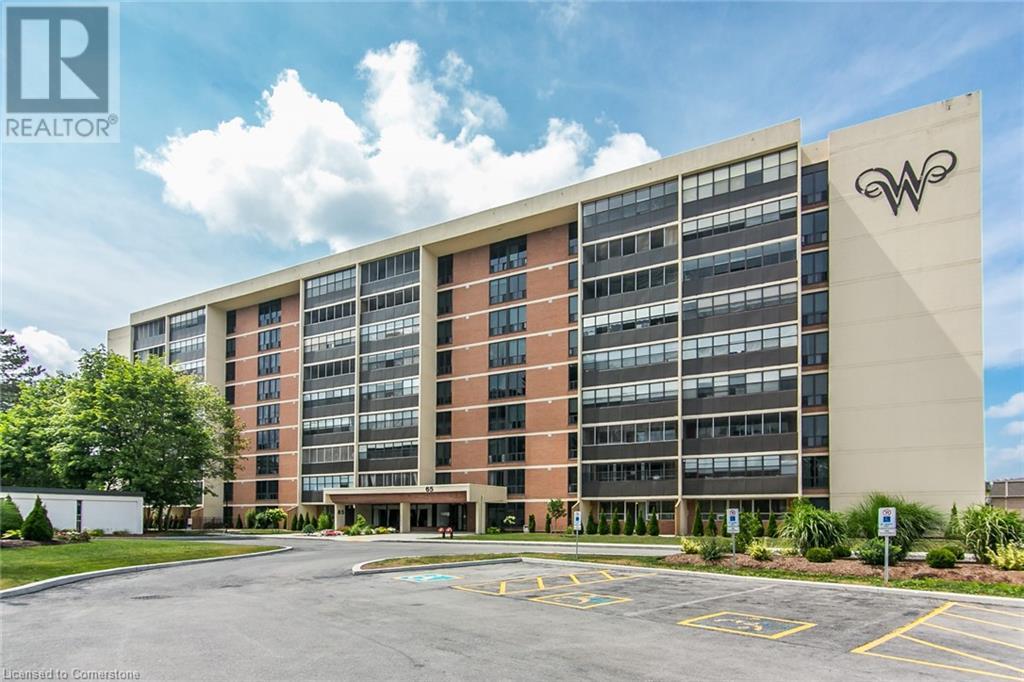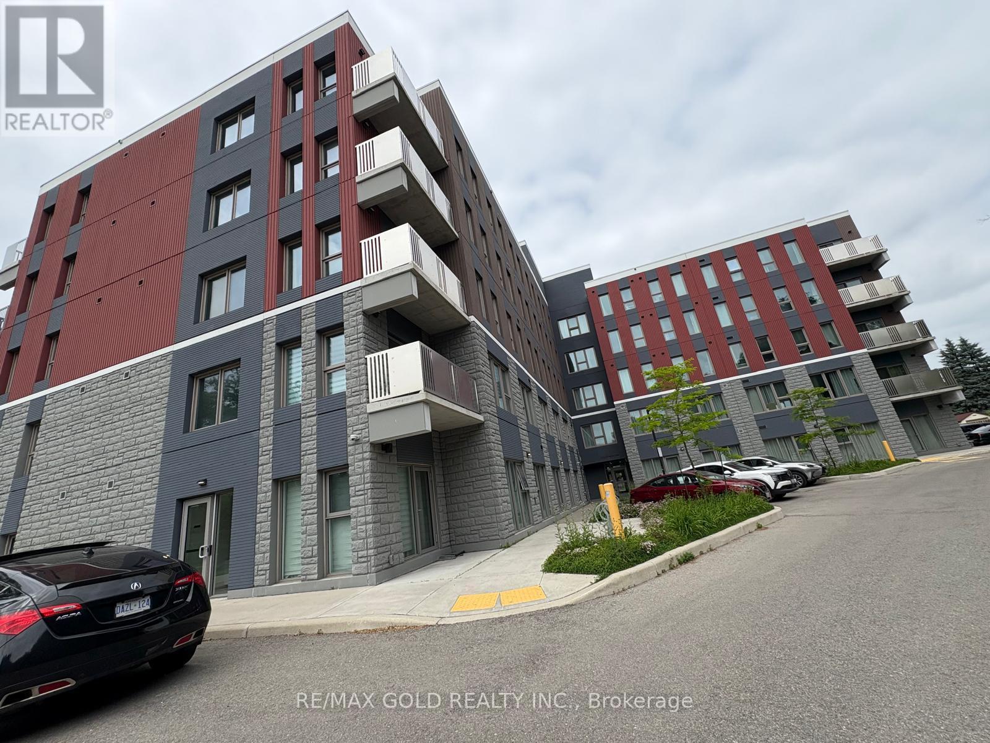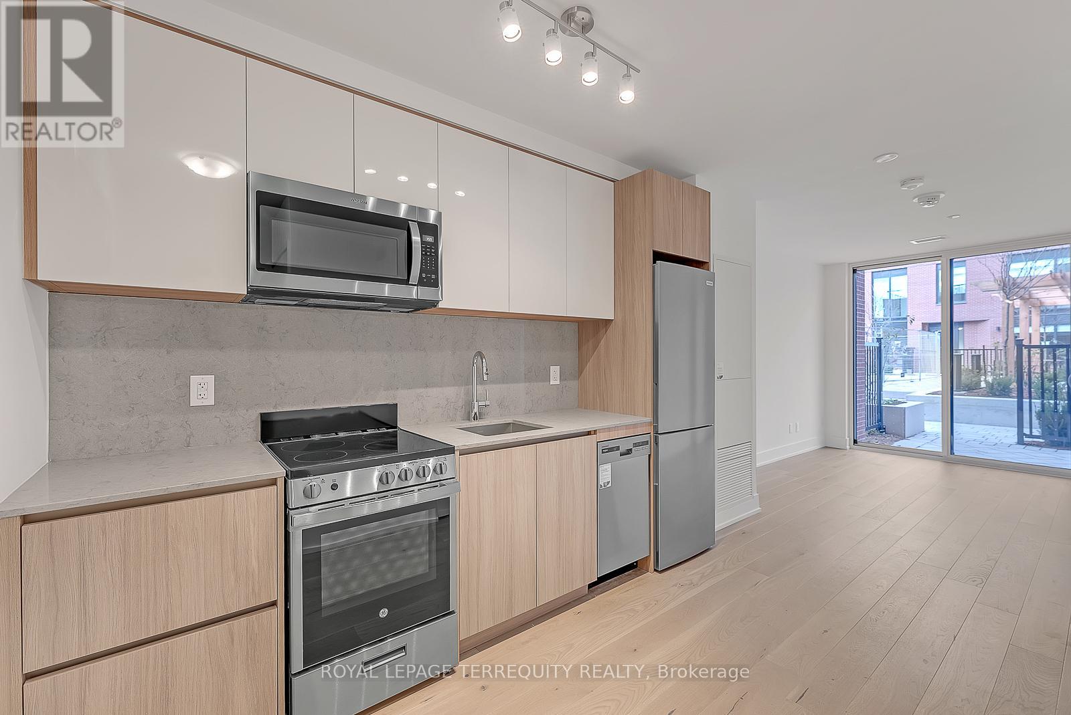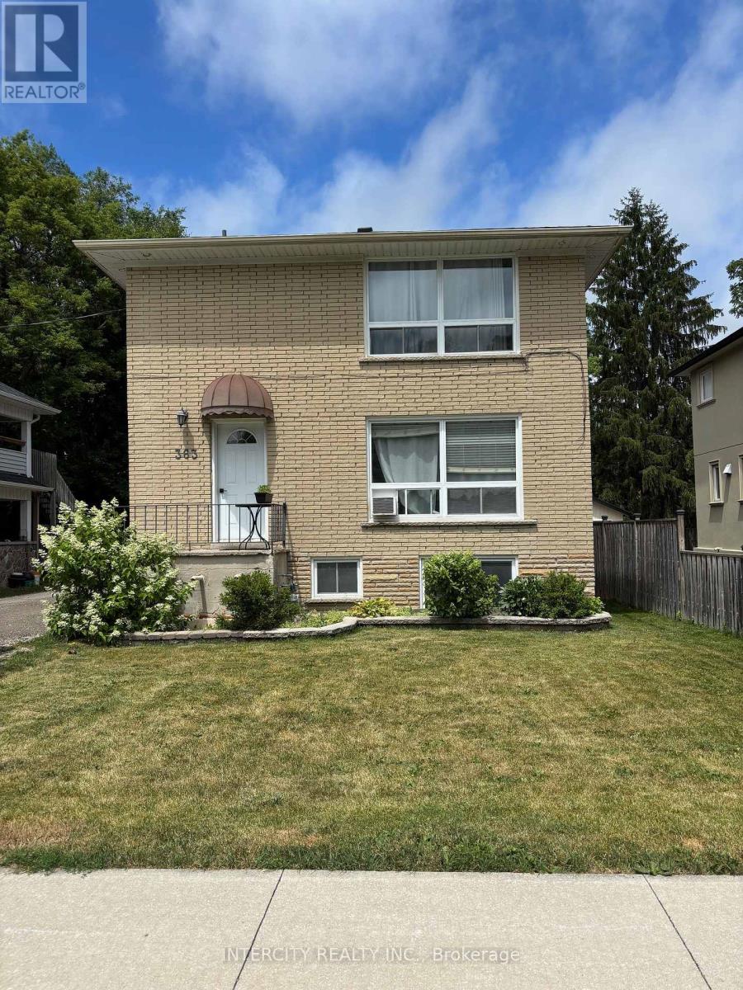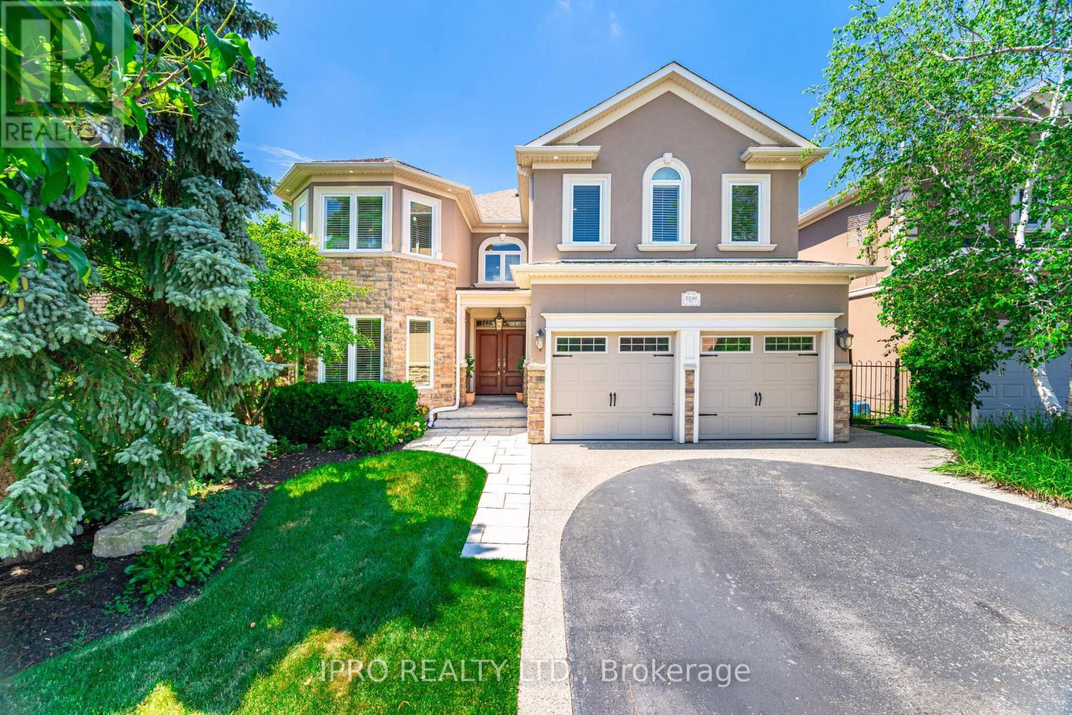65 Westmount Road N Unit# 808
Waterloo, Ontario
Welcome to Westmount Towers II. Great location, walking distance to Uptown Waterloo, Waterloo Rec Centre, Waterloo Park, and across from shopping at Westmount Place, and on a bus route. This Unit Offers 2 spacious bedrooms, and 2 baths including a 2pc Ensuite. This Unit needs to be updated and renovated, but offers an affordable opportunity and comes with one underground garage parking spot. and a storage locker. On-site amenities include a Exercise room, Library , Games and Party room, Billiard room, Bike storage, and convenient laundry facilities. As a co-operative building , your monthly fee includes all utilities (heat, hydro and water), property taxes and building insurance. This Co-operative building is in the process of converting to a Condominium. (id:62616)
183 Old Upper Middle Road
Oakville, Ontario
Welcome to a rare and extraordinary opportunity to create the custom home of your dreams in one of Oakville’s most coveted neighbourhoods. Situated in the heart of College Park, this impressive and private lot offers approximately 0.29 acres (87.9' x 148.6') of prime land, nestled among a quiet enclave of custom-built executive residences. With mature trees and a lush, natural setting, the property offers a peaceful, cottage-like atmosphere — right in the heart of the city. Behind the lot lies approximately 100 feet of municipally owned wooded land, providing added privacy and a serene backdrop for your future home. Zoned RL2 residential, with 30% lot coverage on approximately 12,992 sq. ft., the potential here is extraordinary. Imagine designing and building a custom home of over 6,000 sq. ft., with space for a pool, outdoor living area, and more. Whether you're envisioning a luxurious modern masterpiece or a timeless estate, the setting and scale of this lot will accommodate your vision. Located minutes from Glen Abbey Golf Course, Oakville Golf Club, 16 Mile Creek trails, and Sheridan College, this location also offers access to top-ranked public and private schools, upscale shopping, transit, and major highways — combining natural beauty with urban convenience. The property currently has a home in poor condition, serviced with water, sewer, hydro, and gas, providing an efficient starting point for redevelopment. This is more than just a property — it’s a rare chance to own a slice of Oakville’s finest and craft a forever home tailored to your lifestyle. Opportunities like this seldom come to market in such a desirable, established community. Don’t miss your chance to build your legacy in College Park — your private retreat in the city awaits. (id:62616)
2546 Wilson Street
Ancaster, Ontario
Ancaster BEAUTY with room to breathe from your neighbours!! This RENOVATED 3 Bed, 4 bath Home gives you COUNTRY LIVING with modern CONVENIENCES minutes away in either direction. The Main floor offers a LR/DR combo perfect for entertaining or family nights at home. MODERN Eat-in Kitch offers plenty of space for family meal nights, large island w/extra seating, S/S appliances and large pantry cupboards for extra storage. The main floor also offers the convenience of a master retreat w/3 pce ensuite and a 2 pce bath/laundry combo perfect for family living & convenience in mind. Upstairs offers 2 more spacious beds, one with a 3 pce ensuite and there is an additional 3 pce bath, a bathroom for each bedrm. Outside there is plenty of room for family games, a pool or the backyard oasis of your dreams. The Large garage/workshop is perfect for any hobbiest. You will not want to MISS THIS AMAZING property that checks all the boxes inside and is close to ALL CONVENIENCES including hwy access and all your shopping needs in either direction just MINUTES AWAY!!!!! (id:62616)
311 - 41 Rykert Street
St. Catharines, Ontario
Get ready to fall in love with this budget-friendly, freshly renovated 2-bedroom, 1.5-bath condo thats truly move-in ready! Bright and spacious, this home features brand-new custom kitchen cabinets, sleek countertops, and a modern sink and faucet that make cooking a pleasure. Beautiful new flooring runs throughout the entire space, complemented by new painted wood baseboards. Youll also find new light fixtures, updated outlets, a fully renovated main floor bathroom, and an updated upper bathroomplus brand-new interior doors and a fresh coat of paint that give the whole place a clean, modern feel. Located at the front of the building, this unit comes with the added bonus of private parking right outside your door, making convenience a priority. Stylish, comfortable, and affordablethis condo is ready for you to call home! (id:62616)
8 Carman Court
South Dundas, Ontario
Welcome to this beautifully maintained 3-bedroom, 2-storey semi-detached home on a quiet, family-friendly cul-de-sac in Iroquois. This home is ideal for families or those looking to downsize. Featuring a spacious living room, a custom kitchen renovated in 2022 with modern appliances, and a stylish main-floor powder room, this home offers comfort and convenience. Upstairs boasts three bedrooms and a full bath, while the unfinished basement provides excellent storage or future potential. Enjoy a fully fenced backyard with a nice deck, perfect for relaxing or entertaining. Located within walking distance to shopping and the St. Lawrence River, and just 5 minutes to the 401this move-in ready home is available for immediate occupancy. (id:62616)
512 - 77 Leland Street
Hamilton, Ontario
Welcome to this beautiful Condo in Walking Distance to McMaster University 5 Mins walk to Campus. Safe and quiet condo building. 5 Year New Building! Close to Highway 403 & 8. Affordable and move-in ready, this charming condo is ideal for students or first-time home buyers! Standout features like open floor plan, granite countertops, stainless steel appliances, porcelain tiles in Bathroom. Visitor Parking and Night Time Security. Steps away from all Amenities, Convenient Access to Bus Route. (id:62616)
Upper - 99 Golden Boulevard
Welland, Ontario
Welcome to 99 Golden Boulevard West in Welland. This bright and spacious upper unit offers 3 bedrooms, 1 bathroom, and a functional layout ideal for families or working professionals. Enjoy a large open-concept kitchen and dining area with modern finishes, a stylish bathroom with double sinks and walk-in shower, and the convenience of in-suite laundry. Additional features include:Parking included, Private entrance, Shared backyardClose to parks, schools, and shopping. Please note: The basement is a separate unit. Tenant is responsible for 60% of all utilities. (id:62616)
1275 Stirling Todd Crescent
Milton, Ontario
Welcome to 1275 Stirling Todd Terrace - Rare 5-Bedroom Home on Premium Greenspace Lot in Milton Experience Luxury, Space, and Privacy In This Executive 5-Bedroom Home Located on a Quiet, Family-Friendly Street in one of Milton's Most Desirable Communities. Situated on a Premium Pie-Shaped Lot Backing onto Protected Greenspace with no Rear Neighbors, This Newly Built Home Offers a Bright Open Concept Layout, Exceptional Outdoor Space and Over $70,000 In Premium Builder Upgrades. Step Inside to Find a Layout Designed for Modern Living with Soaring Ceilings, Large Windows And a Chef-Inspired Kitchen Featuring Sleek Cabinetry, High End Stainless Steel Appliances And Ample Prep Space. The Spacious Great Room Flows Effortlessly From the Kitchen And Offers Tranquil Backyard Views-Ideal For entertaining Or Relaxing With Family. Upstairs, You'll Find Five Generously Sized Bedrooms, Including A Primary Suite With A Walk-In Closet And Spa-Like Ensuite. Whether You Need A Home Office, Nursery Or Guest Room, This Layout Offers The Flexibility To Meet Your Lifestyle Needs. The House is Move-In Ready & Includes 1 Year Free Rogers Internet. (id:62616)
127 - 11 Maryport Avenue
Toronto, Ontario
Welcome to this bright and airy 1 bedroom + den suite, perfectly situated near Downsview Park and just minutes from Wilson Subway Station. Enjoy modern, warm finishes throughout, featuring stainless steel appliances, window coverings, and a convenient in-suite washer and dryer. The open concept living space is complemented by a spacious den, perfect for a home office and a generous terrace, ideal for relaxing or entertaining outdoors. Located in a vibrant, well-connected neighbourhood close to parks, transit, and amenities, this suite offers both comfort and convenience. (id:62616)
3007 - 3600 Highway 7 Road
Vaughan, Ontario
Bright & Spacious 1+Den on 30th floor with CN Tower Views, freshly painted | Centro Condos. Featuring modern laminate flooring throughout, a sleek kitchen with quartz countertops and stainless steel appliances, and a separate den perfect for a home office.Located in the vibrant heart of Vaughan, you're just minutes to Hwy 400/407, public transit, and the Vaughan Metropolitan Centre subway station. Enjoy world-class building amenities: 24-hr concierge, indoor pool, fully equipped gym, yoga studio, rooftop terrace with BBQs, golf simulator, sauna, visitor parking and more! The unit is freshly painted. (id:62616)
22429 Kennedy Road
East Gwillimbury, Ontario
Welcome to 22429 Kennedy Road, East Gwillimbury! This spacious 2-acre property offers a wonderful blend of comfort, functionality, and natural beauty, making it an ideal place to call home. Inside, you'll find beautiful laminate flooring throughout and brand new second-floor windows that enhance natural light and energy efficiency. The washrooms have been completely renovated with modern fixtures, adding a fresh, contemporary feel. The home includes a convenient 2-car garage, providing ample space for vehicles and storage. Additionally, there's a large 30x45 ft shed on the property that offers great potential its equipped with water and hydro but does require some work to bring it up to its full potential, making it a perfect project for those looking to customize their space. Located close to Ravenshoe Trailhead and Brown Hill Tract parks, this property offers easy access to outdoor activities and a peaceful, natural setting. Don't miss this fantastic opportunity to own a versatile property in East Gwillimbury. Contact me today to schedule a viewing! (id:62616)
338 - 1100 Lansdowne Avenue
Toronto, Ontario
**Unfurnished or furnished loft for lease** Experience loft living at its finest in this bright and expansive 2+1 bedroom, 2 bathroom corner residence at the coveted Foundry Lofts ideally situated in Toronto's West end. This exceptional two-storey unit showcases a recently renovated (2024) kitchen with ample drawers, brand new full size stainless steel appliances, hardwood flooring throughout and large arched windows that bathe the space in natural light, highlighting the lofts exposed brick, generous proportions and contemporary finishes. The unit features an oversized primary bedroom with skylight, double closets, and an adjacent sizeable den with built-in shelving currently functioning as a study. The upper level bathroom is sizeable and luxurious with a deep soaker tub and separate glass enclosed shower. The second bedroom on the main level has a large window and closet. Residents enjoy access to building amenities: a stunning central atrium with lounging areas, fitness centre, party room and visitor parking. Located moments from Geary Ave, Balzacs Coffee, Earlscourt Park, Corso Italia, the Junction, Foundry Lofts offers a blend of urban charm and modern convenience a truly rare offering in Toronto's West end! 1 underground parking spot included. Furnishings as seen in photos may be included if desired. (id:62616)
363 Andrew Street
Newmarket, Ontario
Wow! Attention Investors & First-Time Home Buyers! Welcome to 363 Andrew StreetA Legal triplex in the heart of Newmarket! This solid investment opportunity features three 2-bedroom apartments, each with separate hydro meters. Two of the units have been recently renovated, offering modern finishes and move-in-ready convenience. Nestled on a quiet, family-friendly street, this property is ideal whether you plan to live in one unit and rent out the others to offset your mortgage, or lease all three for maximum rental income. Currently, both upper units are leased, leaving the semi-basement apartment vacant perfect for owner occupancy or selecting your own tenant. Enjoy a short walk to Historic Downtown Newmarket, the seasonal Saturday Farmers Market, and the beautiful Fairy Lake trails, perfect for year-round outdoor enjoyment. Don't miss this rare opportunity to own an income-generating property in an unbeatable location. (id:62616)
Bsmt - 124 Edinborough Court
Toronto, Ontario
Incredible opportunity to lease this sun filled 1 bedroom garden level unit with one parking spot and ensuite laundry. Newly renovated, private entrance, high ceilings, and large windows. A++ location. Ideal for working professionals / young couples. Surrounded by green space. Walking distance to the prestigious Lambton Golf and Country Club, 3 minutes to the nearest TTC bus stop and bike trails along the Humber the River. Grocery stores and coffee shops are only 3 minutes drive or take advantage of the convenient Bike Share Toronto within walking distance from the property. (id:62616)
230 Harold Dent Trail
Oakville, Ontario
Welcome to Your Ideal Family Retreat in the Heart of the Prestigious "Preserve" Community! This stunning Mattamy-built Freehold Townhouse End-unit offers the perfect blend of luxury, comfort, and functionality across 1,871 sq ft of beautifully designed Living Space with a Double-Car garage. 9 foot Ceilings on both the Main and 2nd floors, this bright and airy home is thoughtfully laid out to suit Modern Family Life. Featuring 4 spacious Bedrooms, 3 full Bathrooms and 1 Powder room, this Home has Space for Everyone. The main floor includes a Versatile Bedroom with a Walk-in closet and 4-piece Ensuite ideal as a Guest room, Office, or In-law Suite. The convenient Laundry room is also located on this level. Upstairs, enjoy Open-concept living with a large Modern Kitchen boasting Quartz Countertops, a Central Island, and Premium BOSCH Stainless Steel Appliances. Charming kitchen features convenient kick vacuum and central vacuum system for easy cleaning. The Dining area leads directly to a Private Terrace, perfect for your Morning Coffee, Gardening, or Entertaining Guests. A bright Family room (which can double as an Office) and Powder room complete this level. The Primary Bedroom features elegant Double Doors, a Walk-in closet, and a private 4-piece Ensuite. The third floor offers two additional Bedrooms and a full Bathroom perfect for Children or Guests. Additional highlights include a Double-car Garage, a functional Layout throughout, and friendly Neighbors. Enjoy easy access to Top-ranking Schools, Parks, nature Trails, Shopping, Public Transit, Highways, and the Future Community Center & Library. This Exceptional Home is Move-in Ready !!! Don't miss out on this must-see home! (id:62616)
425 Kingscourt Drive Unit# 4
Waterloo, Ontario
Have you been looking for a gorgeous condo townhome located in a great area of Waterloo? look no further, here it is! This home is nicely laid out, tucked at the back of the complex backing onto park land. From the moment you step into your new home you will be impressed! Numerous updates, include but not limited to, new kitchen in 2024, newer main floor bathroom, some newer flooring, paint and baseboards in 2021 and 2024. Main bathroom upstairs underwent some renovations. Great space in the partially renovated rec room in the basement. The home features a nest thermostat along with a 220-volt car charger in the garage. There is a security system, and the hot water tank is owned (2017). The washer and dryer was purchased 2 years ago; dishwasher is 1 year old. View all the pictures and layout in the virtual tour. (id:62616)
2246 Grand Ravine Drive
Oakville, Ontario
Beautiful Detached Home On a Premium Lot, 180 Feet Deep Lot Backing on to Ravine, Experience the Rare Incredible Backyard Oasis Retreat. Sun Filled Home with tons of upgrades, In-Ground Pool/Cabana/ Multiple Teared Deck Surrounded By Stunning Landscaping. Custom Front Door, Heated Main Floor Tiled area, Hardwood flooring, Main Floor Den Converted into a Huge Laundry Room which can re-convert back to Den or Office Space, Upgraded High-End Kitchen with 42" Premium Refrigerator, Built-in Dishwasher, Granite Counter top, Open Concept Kitchen/Family Room, Primary Bedroom and Family room with gas Fireplace, Pot lights All Over inside and Outside the house, Upgraded Powder Room, Large Master With Fireplace/Heated Floor In Ensuite & 3 Very Large Bedrooms, 3 Full Washrooms On Upper Floor, Skylight, Pot Lights, Basement With Sitting Area, Gym, Rec Room, Workshop/Storage, Vinyl Floor Deck, Gazebo, Inground Salt Water Pool, New Liner Replaced 2025, Vinyl Windows, Exposed Concrete side of the house, Mature Trees in the Back Yard, Storage Shed, Walk-in Distance to Trails, Schools, Parks, minutes to Wal-Mart, Shopping Mall, Plazas, Groceries, Banks, Winners, Oakville GO, Hwys QEW & 407 and Much More!! (id:62616)
110 Blackthorn Lane
Brampton, Ontario
Welcome to this beautifully maintained 4-level backsplit, nestled on a quiet street in a highly sought-after neighborhood. Set on an expansive lot, this detached home offers a generous backyard and spacious deck—perfect for entertaining, summer BBQs, and family gatherings. Step inside to a bright and welcoming living room featuring gleaming hardwood floors and a large picture window that fills the space with natural light. The chef-inspired kitchen is designed for both function and style, boasting pot lights, a pot filler, modern pendant lighting, a decorative backsplash, stainless steel appliances including a gas cooktop and double oven, and a large island with a breakfast bar for casual dining. An additional sunroom adds versatility to the main level, ideal as a reading nook, play area, or extra seating space. The lower-level family room offers a cozy retreat with laminate flooring, a wood-burning fireplace, and oversized windows. The fully finished basement extends your living space with a rec room, an additional bedroom, and a convenient laundry area. A double-car garage and private driveway provide ample parking. This home offers comfort, style, and space—ready for you to move in and enjoy. (id:62616)
54 - 2435 Greenwich Drive
Oakville, Ontario
Spacious bright Executive Townhome A True Gem in Luxury Living This exceptional, bright, and sunny 3-storey executive townhome offers an unparalleled blend of modern design and sophisticated comfort. The open-concept living and dining area is perfect for entertaining, with large windows that flood the space with natural light, highlighting the gleaming hardwood floors that run throughout. The spacious layout creates an inviting atmosphere, allowing for easy flow and flexibility in how you live and entertain.On the second floor, the elegant living and dining spaces seamlessly connect to a large set of glass doors, leading to a generous balcony that offers a serene escape ideal for relaxing with your morning coffee or enjoying the evening breeze. The expansive outdoor area provide sample space for patio furniture and plants, bringing an added sense of luxury and tranquility to this already stunning home.The third level of the townhome is designed with comfort in mind, boasting hardwood floors throughout. The large, sun-filled master bedroom is a true retreat, offering an abundance of space and natural light, creating the perfect sanctuary to unwind at the end of the day. The master suite also includes a spacious walk-in closet, providing ample storage space for all your wardrobe essentials.Every detail of this townhome has been thoughtfully crafted to combine luxury, functionality,and style. From the refined finishes to the spacious, airy layout, this home is designed for those who appreciate the finer things in life. Perfectly situated in a highly desirable area,this executive townhome offers the ideal balance of elegance, convenience, and comfort. Don't miss your chance to experience this exquisite property. BRAND NEW AC UNIT AND NEWER SHINGLES... (id:62616)
15 Johnson Crescent
Halton Hills, Ontario
Welcome to this stunning family home perfectly situated on a large corner lot overlooking greenspace, where timeless curb appeal and thoughtful updates come together to create the ultimate living experience. A double-wide private driveway and a two-car garage provide ample parking,while stamped concrete along the front enhances the property's striking first impression. Step inside through the impressive front foyer, where a soaring cathedral ceiling and a sweeping wrap-around centre staircase set an elegant and grand tone, while the home is capped with crown moulding throughout. The main floor offers a harmonious blend of functionality and sophistication, featuring a spacious, updated kitchen complete with granite countertops, stylish backsplash, built-in gas cooktop, oven and warming drawer, as well as a counter depth built in fridge, under-cabinet lighting, and generous cabinetry ideal for both everyday living and entertaining. Enjoy the flexibility of separate living, family, and dining rooms, offering distinct spaces for relaxing and hosting. A convenient man door from the garage leads directly into the laundry/mudroom, adding practicality to your day-to-day routine. Upstairs, you'll find four generously sized bedrooms and two bathrooms, including a luxurious primary suite. The expansive primary bedroom boasts a walk-in closet and a newly renovated ensuite bath designed to be your personal retreat.The finished basement provides a powder room and a spacious layout that currently provides tons of storage, that can be tailored to suit your lifestyle whether thats a home theatre, gym, playroom, or additional entertaining area. Outdoors, your private backyard escape awaits. Stamped concrete continues into the rear patio, offering a perfect setting for al fresco dining and lounging. A modern swim spa and hard top 12x 14 canopy patio furniture, surrounded by ample yard space and mature landscaping for added privacy and relaxation. (id:62616)
539 Belmont Avenue W Unit# 808
Kitchener, Ontario
Welcome to the Belmont Village Condominiums at 539 Belmont Ave W, Unit 808. This impressive condo features over 1300 sq. ft. of living space. Step inside and be welcomed by a spacious foyer with upgraded tiles and thoughtfully designed open concept layout. The kitchen features ample cabinetry, dark granite countertops, upgraded white tile backsplash, stainless steel appliances and a large island with seating for four. The kitchen seamlessly connects to a dedicated dining area and the welcoming living room that features an electric fireplace and patio doors leading to your expansive, private balcony, the perfect spot to enjoy the outdoors. This condo offers two bedrooms, including a spacious primary bedroom with a walk-in closet and 3-piece ensuite bathroom. An additional four-piece bathroom and a large laundry room with plenty of storage complete this unit. Additional upgrades include hardwood floors throughout, including in the bedrooms, smooth ceilings, upgraded window coverings on all windows and dimmer switches. Included is an assigned oversized parking spot, as well as a rare storage locker (only 30% of residents own one). Talk about top tier amenities! Enjoy an exercise room for convenient workouts, a party room with kitchen, a theatre room to watch your favourite movies, games room with pool table, dartboard, and a variety of board games to host games night. A patio with a community BBQ, secure underground parking and bike storage are all within this great building! This prime location is just steps away from Belmont Village. you will enjoy boutique shopping at Gifted, casual bites and craft beer at Arabella Park and authentic Italian cuisine at Casa Rugatino. Stay active along the Iron Horse Trail or take advantage of nearby services at the Belmont Professional Centre. Golf enthusiasts will appreciate the prestigious Westmount Golf and Country Club only minutes away. Whether you are looking for dining, wellness or recreation - it’s all right here! (id:62616)
301 Westmount Road W Unit# 319
Kitchener, Ontario
****SPECIAL LIMITED TIME PROMOTION ONE MONTH FREE RENT ON ANY NEW LEASES SIGNED BY SEPT 30TH**** Discover urban living at its finest in this contemporary 1-bedroom, 1-bathroom apartment located at 301 Westmount Road W, in Kitchener. Built in 2024, this meticulously maintained unit offers a comfortable and stylish living space spanning 560 square feet + balcony. Step inside and appreciate the convenience of in-suite laundry and the sleek, modern appliances included: a refrigerator, stove, microwave hood fan, and dishwasher. Window coverings are also provided for your privacy and comfort. Extend your living space outdoors onto your private 56 square foot balcony, perfect for enjoying a morning coffee or an evening breeze. Building ammenities include: common party room with outdoor space available 24/7 and for hosting private events, visitor parking, and secure bike storage. Assigned underground parking spaces available for $125/month. Enjoy the proximity to casual dining options, grocery stores, medical services, and your favourite coffee shops, all just moments away. With bus routes conveniently located within a short walk, getting around the city is a breeze. Nature enthusiasts will appreciate being steps away from the scenic Iron Horse Trail and various greenspaces, ideal for leisurely strolls or bike rides. Furthermore, essential amenities, such as a hospital, parks, public transit, schools, and shopping are all within close proximity, making this an incredibly convenient place to call home. (id:62616)
165 Duke Street E Unit# 205
Kitchener, Ontario
Exceptional executive condo in the desirable Market Lofts in down town Kitchener! Care-free lifestyle & abundance of space with this unique 2 bedroom, 2 full bath with den/office. Beautifully updated maple kitchen with granite counter tops, appliances, backsplash with over and under cabinet lighting. Ample dining space, great for entertaining family and friends. Huge living area filled with natural light, 9ft ceilings and hardwood flooring. Luxury primary suite with large walk-in closet, new carpet & large ensuite bath including separate shower & soaker tub. Spacious 2nd bedroom also has new carpet and large double closet. Convenient in suite laundry with additional storage. Two elegant Juliette Balconies. Additional highlights include underground parking, private locker and access to fantastic building amenities including a private courtyard. This isn't just a condo, it's a low-maintenance lifestyle in a prime location with low condo fees covering everything from heat and water to parking and even window cleaning! Situated in the heart of Downtown Kitchener, you’ll be steps from the Kitchener Market, LRT, Victoria Park, Google, Communitech, and vibrant shops & restaurants. Don’t miss this rare opportunity to own a truly unique and spacious loft in an unbeatable location! (id:62616)
96 Fairview Avenue
Kitchener, Ontario
Welcome to this charming century home at 96 Fairview Ave in Downtown Kitchener. This home has been renovated from top to bottom and offers 1608 square feet of living space on the upper levels, plus a finished basement. As soon as you walk in, you are welcomed by a sunroom. The kitchen has been recently updated with new quartz countertops, sink, backsplash and stainless steel appliances and features a door leading to your backyard and driveway. The kitchen flows seamlessly into your dedicated dining room that features charming brick and original beams. Off the dining room is an additional room that can be used as a home office or play area for the kids. The living room is spacious and features a new gas fireplace and patio doors that lead to your expansive deck with built-in seating and a large yard with storage shed. Also on the main level is an updated 3-piece bathroom. Upstairs, you will find three spacious bedrooms and an updated 4-piece bathroom. The basement is finished and offers a large rec room with fireplace, an additional bedroom with built-in storage and seating and a large laundry room with plenty of storage and a new washer. Additional upgrades are new drywall, fresh paint throughout, exterior paint, hardwood floors, light fixtures, several windows replaced and partial new roof. Enjoy the convenience of living near a wide range of amenities, including Sheppard Public School and Cameron Heights Collegiate, making this location ideal for families. Just minutes away, explore the vibrant Kitchener Market, stroll through Knollwood Park or the scenic Victoria Park, and take in the shops, dining, and cultural attractions in Downtown Kitchener. Sports and event enthusiasts will also love being close to the Kitchener Auditorium, home to exciting games, concerts, and community events. (id:62616)

